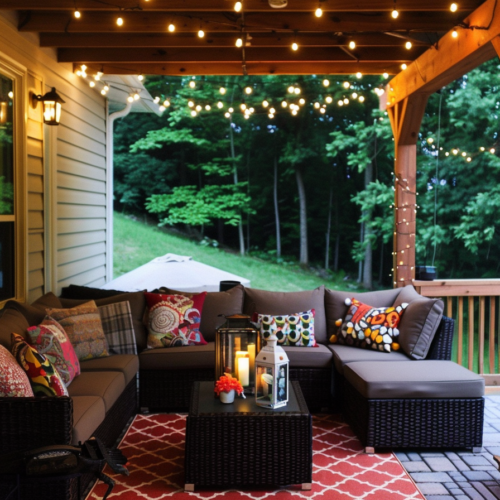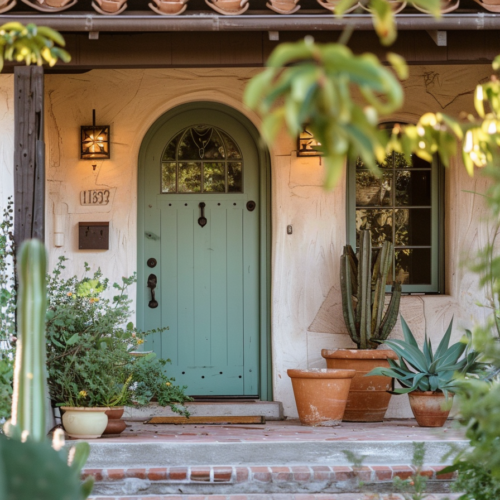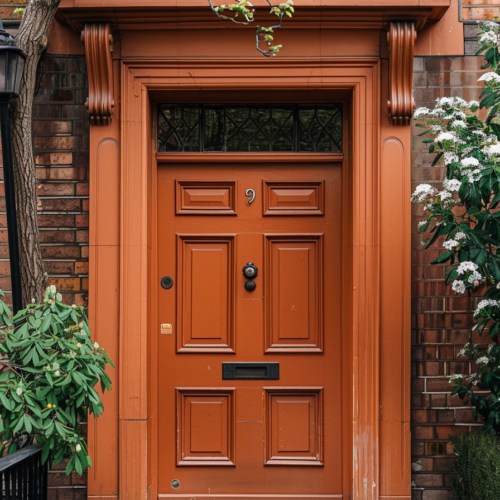- The five types of basements are cellars, walkout basements, daylight basements, subbasements, and crawlspaces.
- Each basement class has its constraints which can allow for various uses but are primarily used for storage, extra room, or as space for hiding utility lines.
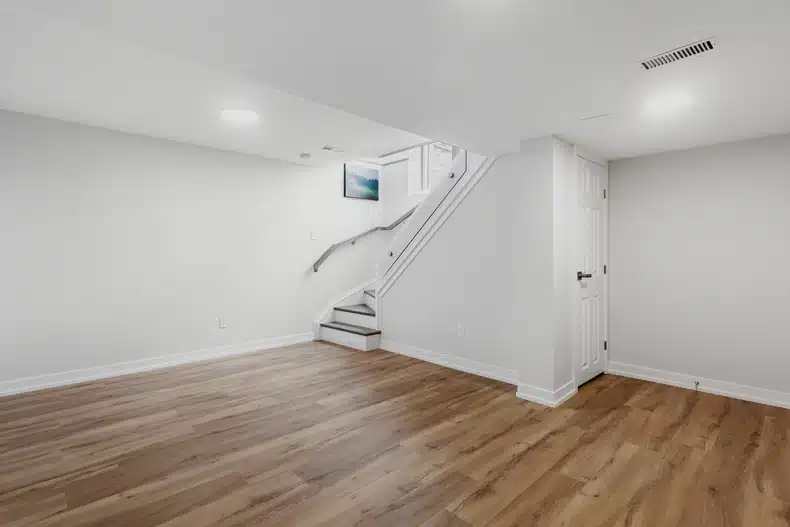
Basements are some of the most versatile spaces we can have in our homes, but they are also tremendously underutilized. Basements are more than laundry spaces and damp keepers of the tripped switch. Some different types and designs offer an untapped range.
If you’ve been in several basements, you may have been vaguely aware of a difference in each basement design. You’ll learn everything you need about these mysterious spaces from the following short read.
The Importance Of Different Types Of Basements
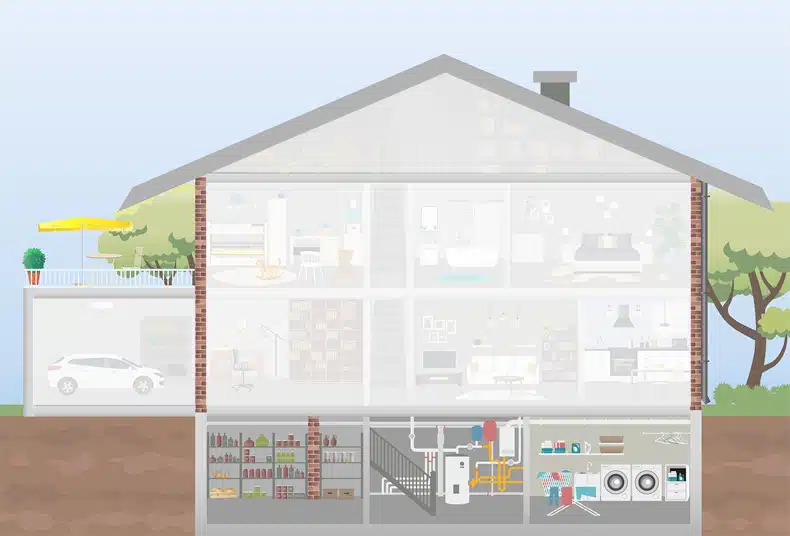
The availability of these different basements plays a vital role when builders are tasked with varying space constraints and a client’s desire for a nook to hide themselves or their extra stuff.
Cellar
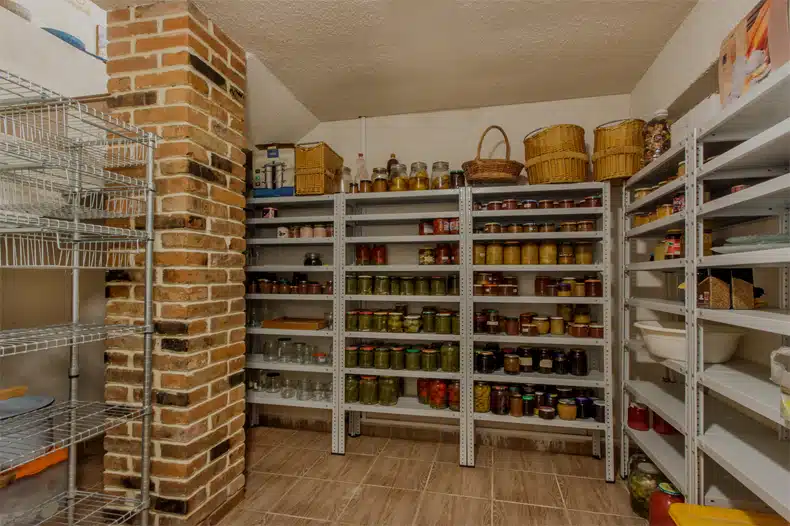
Unlike storage cellars later affixed onto finished houses to store food because of their constant temperature, a cellar is built with the house. It can run a portion or the entire span of the house’s foundation.
Cellars are typically unfinished spaces entirely underground, which people use for storage. Still, they can finish and do up for extra living space. You mostly get two types of cellars, partial and complete.
Walkout Basement
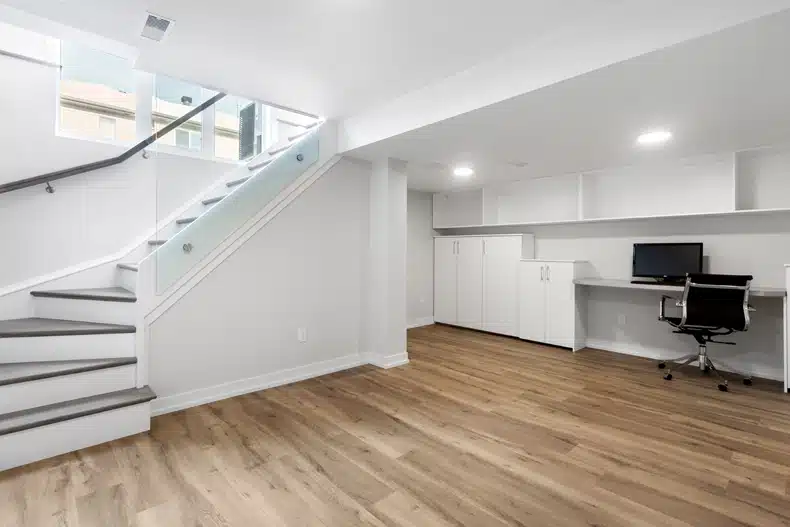
Walkout basements are partially or primarily underground spaces while still allowing full access to the outside independent of the main house. The walls usually hang down from the first floor and don’t directly rest on the foundation.
This type of wall construction is called a floating wall, and it can serve as a safety feature in case of soil movement.
A walkout basement can have a stairwell directly leading to the door access of the basement, as the entrance can be a floor below level ground.
Daylight Basement
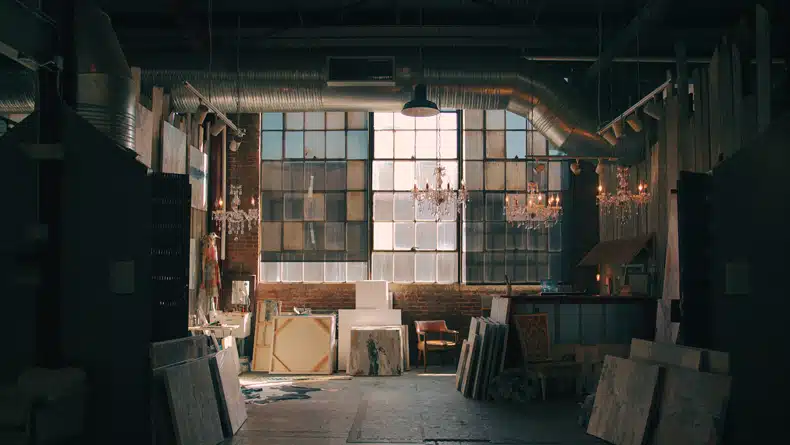
Daylight basements are partially above ground. They are called daylight basements because they should have enough space above ground to fit full-sized windows and allow sunlight into the room. The section above ground can extrude enough to be chest height.
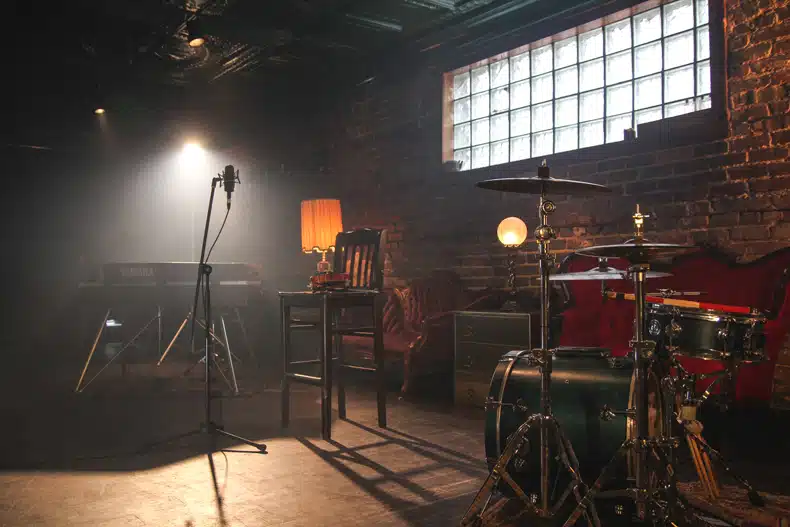
These basements are also known as lookout basements. Usually, they have a similar floor size to other rooms in the house. Homeowners generally use lookout basements as full-fledged rooms of their own. Some walkout basements can also be considered daylight basements.
Subbasement
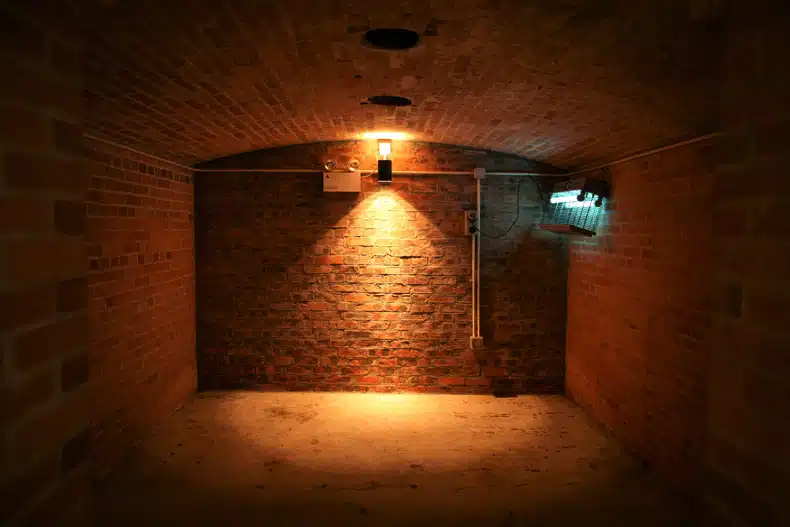
Subbasements are basements below the basement. These are spaces that are built wholly underground, from floor to ceiling. The subbasement space is then without any windows or outside door access.
Subbasements are ideal for people who use the previous basements as recreational spaces. They can then use the sub-basement for storage and not have to contend for space with the wheelless bicycle or those volumes of boxes with forgotten memories.
You may have just heard of a subbasement because these basements are more complex and costlier to build. In places with heavy rains, they aren’t only more susceptible to dampness and moisture problems and can easily flood.
Crawlspace
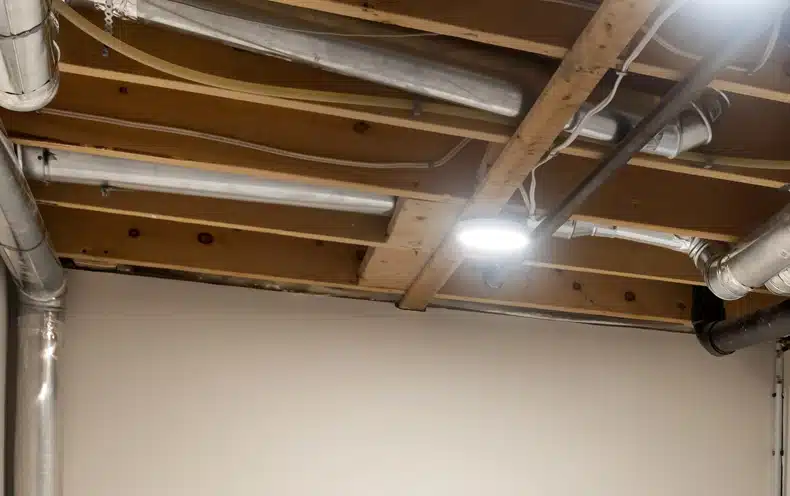
The crawlspace is similar to a subbasement. You have to go through a basement to get to it. Generally, it’s built into the foundation of the house. However, the crawlspace can also be built above the ceiling and underneath your home’s roofing.
It is also usually a much smaller space that you must be on your knees or stomach to navigate in cases that it’s large enough to stand in. It is characterized by having utility features and electrical and plumbing systems hidden inside. It can only be used for storage.
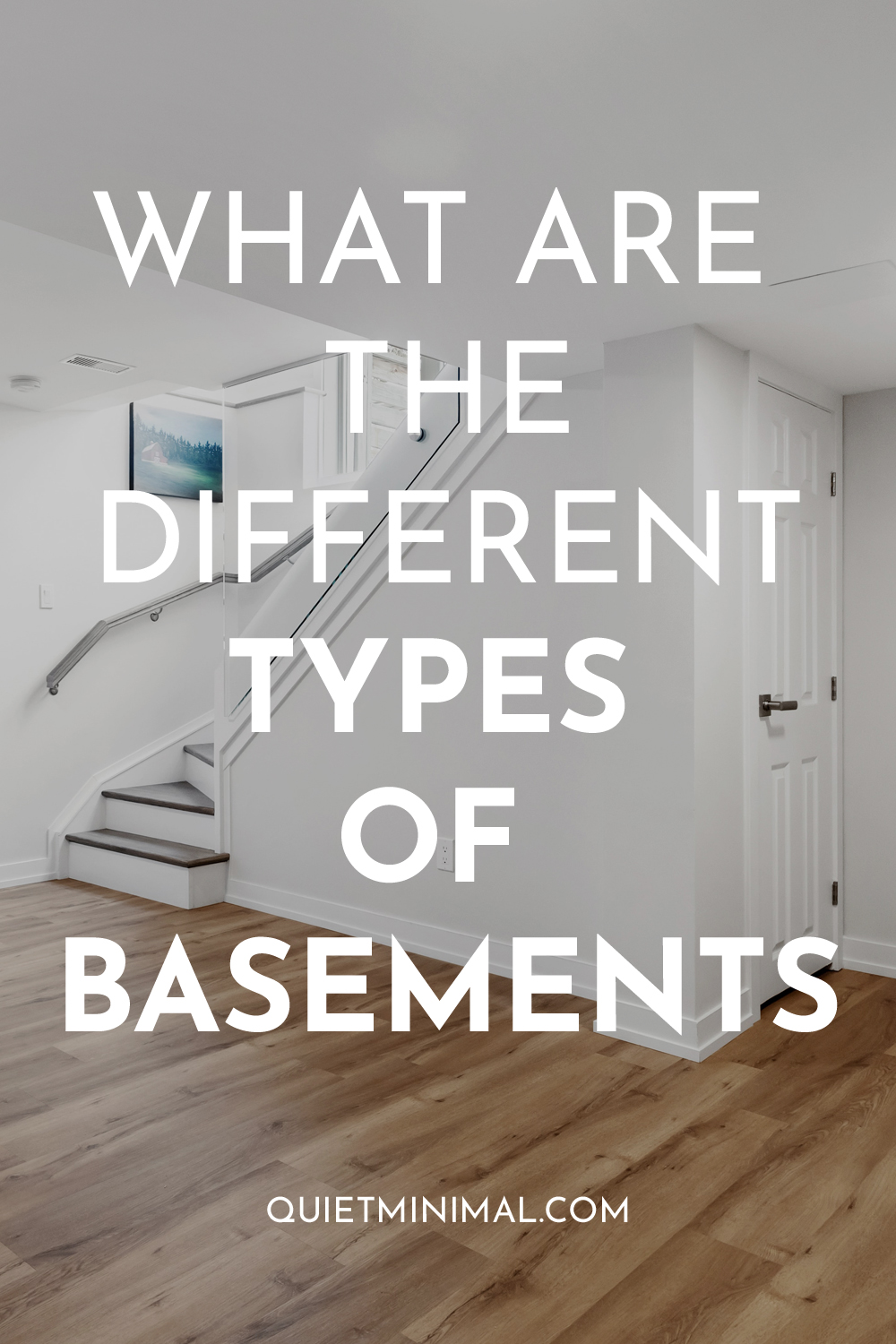
Conclusion
You should acquaint yourself with these five types of basements if you’re building a house. Each basement has cost implications, and some are just impractical for specific locations, like subbasements for wet climates and low-elevated lands.
Follow Quiet Minimal on Pinterest for more home inspiration and tips.
