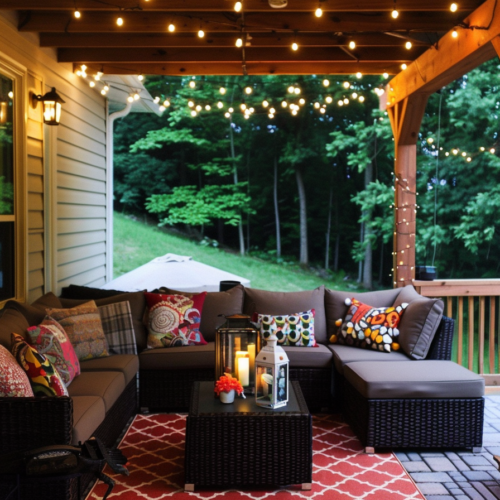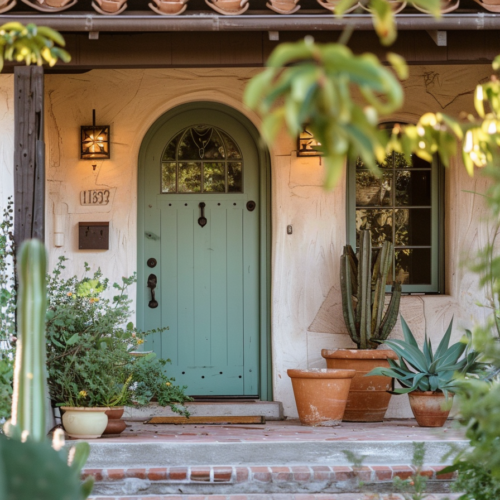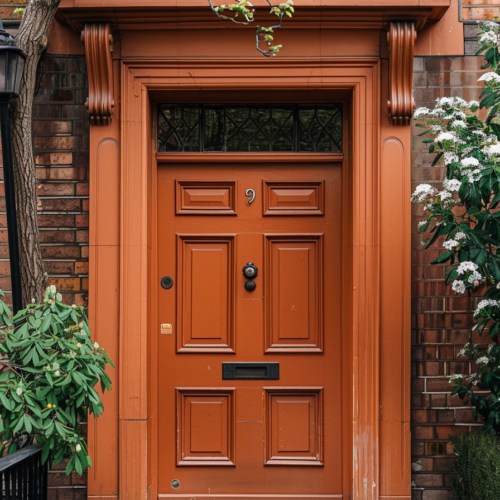- Decorating a long narrow living room/dining room combo involves disguising the narrowness by using items such as mirrors and accentuating the positives, like the length, by creating two separate zones.
- You can utilize the height of the ceiling to emphasize the feeling of space.
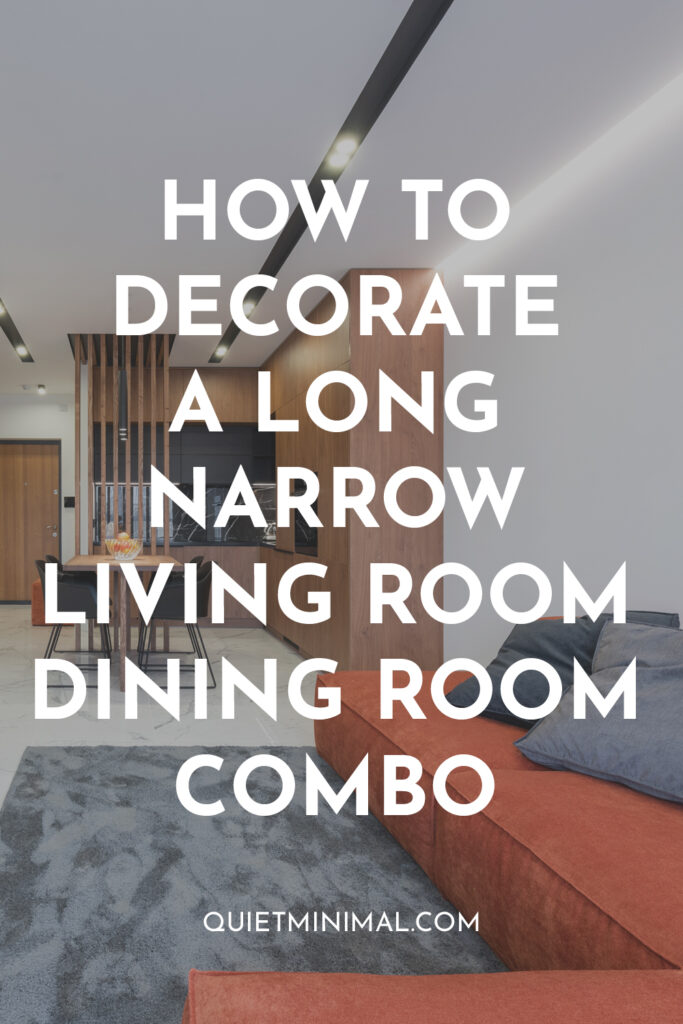
Decorating a small space to make it both visually attractive and practical can present a challenge. Still, it’s by no means an impossible one.
There are many ways to decorate a long, narrow dining room.
There’s the question of style – do you go for a minimalist, classical or modern look, for example? And how do you make the space work for the whole family (even if it’s only you!)?
I’m going to assume that you’re decorating this living room/dining room for yourself and that you will live in the space. Decorating someone else’s home is a different game, as you must follow their instructions and appeal to their tastes.
Decorating your home gives you the freedom to turn your dream into reality. Let’s begin!
Decorating A Long Narrow Living Room Dining Room Combo
That description of “long narrow” makes one think of a tunnel. Still, while challenging, it’s possible to turn the space into a warm, easy-to-live-in area with character and charm in just a few well-thought-out steps.
Decide On The Style Of The Living Room Dining Room Combo
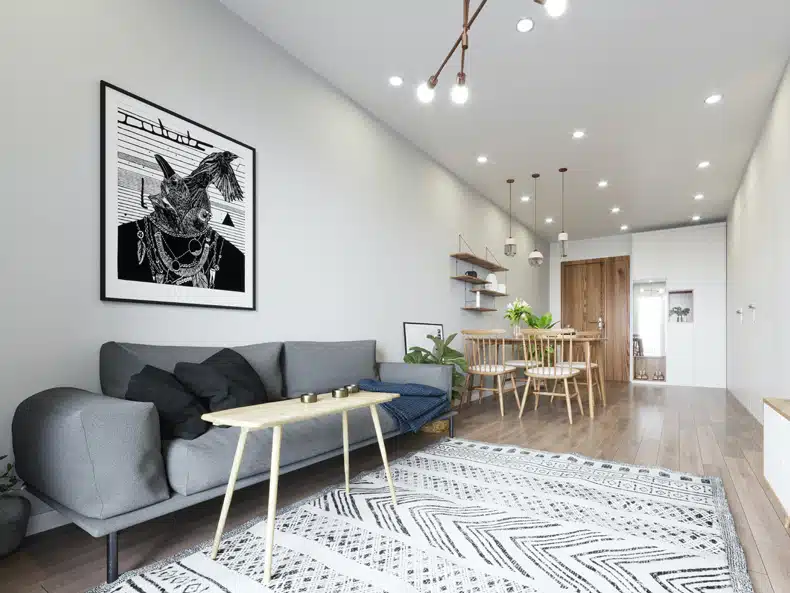
Think of the room as a blank canvas. It’s an opportunity to decorate it just the way you’ve always wanted. If you already have all the furniture, you’re somewhat limited by an existing style. Still, if not, choose to go classical, mid-century modern, minimalist, industrial-look, or whatever takes your fancy – it will give you the basis to build your room around.
Divide The Room Into Two (Or More) Zones
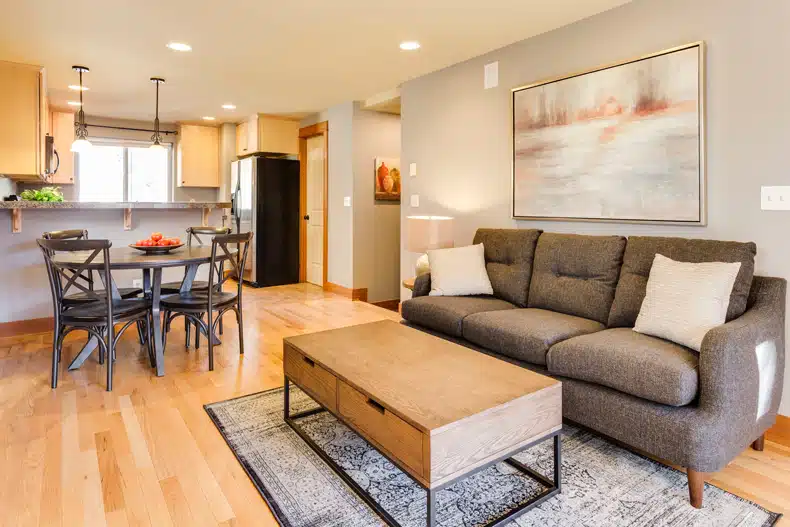
From a decorating point of view, the length of a narrow room accentuates that narrowness, so it can be considered a negative. We can overcome that by creating what looks like two rooms in one.
Where you place your dining area and your separate living room area depends on the following:
- What is the primary source of natural light? If you have, as in many cases, large windows at the far end of the space introducing only sunlight into the room, your living area needs to be close to that. If you’re lucky enough to have windows on the long side walls, that makes your placement of the zones much more flexible.
- Where your kitchen is situated in the long narrow space should identify where your dining area is best, but that might not always be possible. The kitchen may be entirely separate, so the problem doesn’t arise.
Select Wall And Floor Colors In The Living/Dining Room Combo
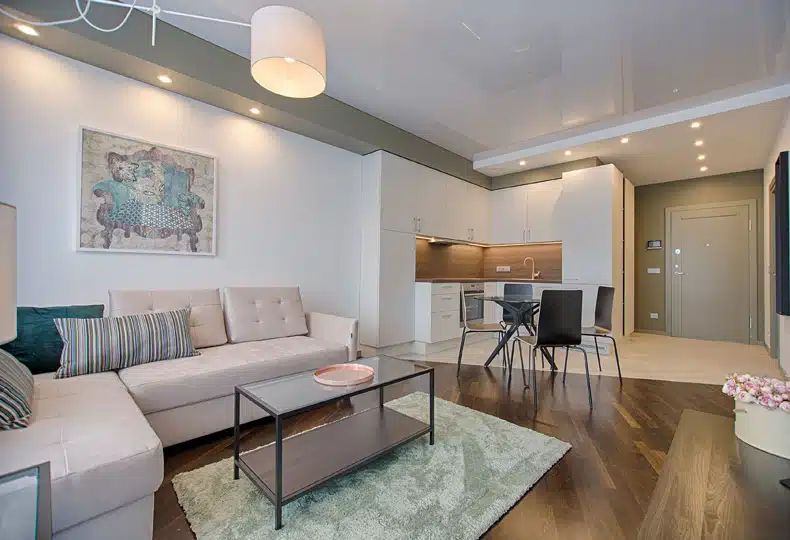
Using the right combination of floor and wall colors is an important way of creating the illusion of space in a long, narrow room. So let’s look at some ideas:
Choose The Right Flooring
Light-colored flooring is the simplest way to give the illusion of space, but it’s certainly not the only way, and darker, warmer colors can work well, too.
Use Complementary Colors and Strip Flooring
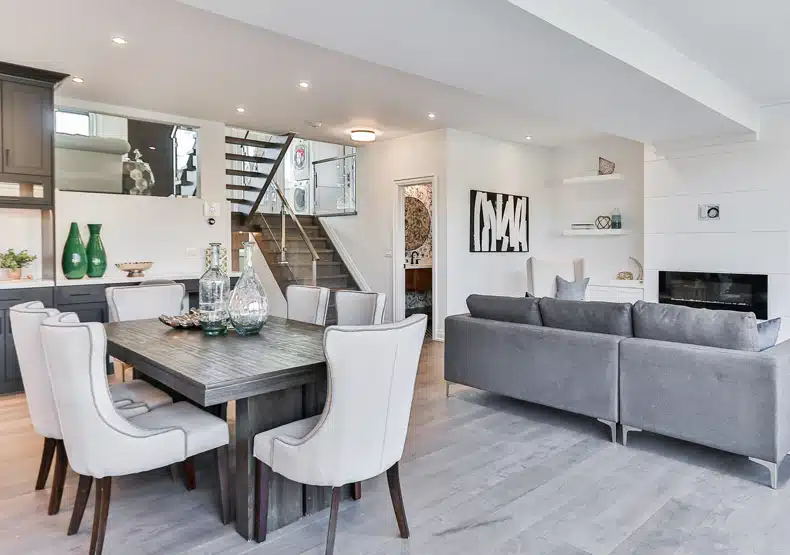
Warm-toned wooden flooring with the complementary wall color and even a ceiling in the same color “family” will open up the space. If you’ve decided on the wood look, use wide beam strip flooring, with the joins running parallel to your longest walls. This will minimize the narrow dimensions of the room.
Use Two Different Floor Materials
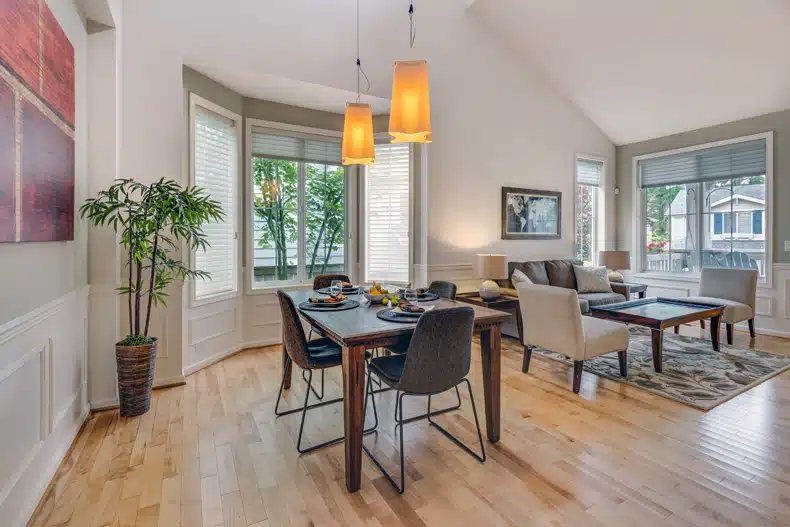
If the room is very long, the workable idea is to use two floors to divide the space into living and dining areas. The floors need to complement each other. For example, a wooden floor in the living area can work very well with a tiled dining area in a similar but lighter color.
Vinyl Flooring Is A Great Option
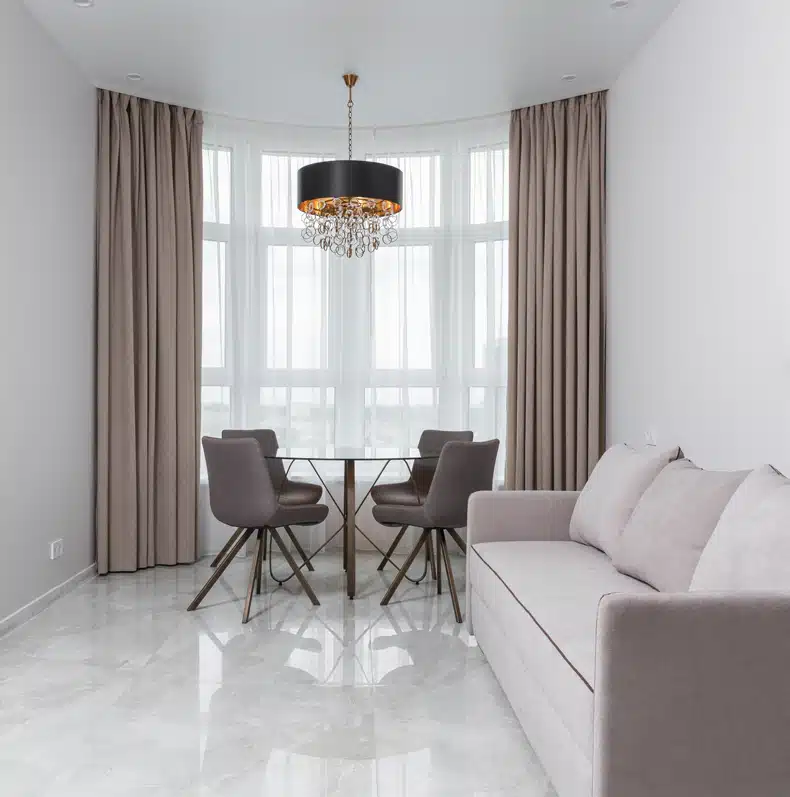
If you’re on a tight budget, consider using vinyl flooring instead of genuine wood. It’s indistinguishable from the real, extremely hard-wearing, and softer underfoot than laminate flooring.
It comes in a huge range of colors and grain patterns and is becoming the flooring of choice in many homes.
Select Wall Colors To Bring Everything Together
Traditional wisdom tells one that white walls are the best way to create a feeling of space, but there are far more exciting ways of doing that:
- A lot depends on how much natural light the space enjoys but take the color of the floor and use a lighter tone for the walls or a warm complementary color. If you have sufficient height, think of going a shade or two lighter still for the ceiling rather than using white. The eye is then drawn from floor to wall to ceiling without a break into separate surfaces.
- There’s no reason why all the walls need to be the same color. An accent wall in a strong, bold color can help to define the two separate zones and form a beautiful background for artwork or contrasting-colored shelving.
Furnishing The Living Room, Dining Room Combo
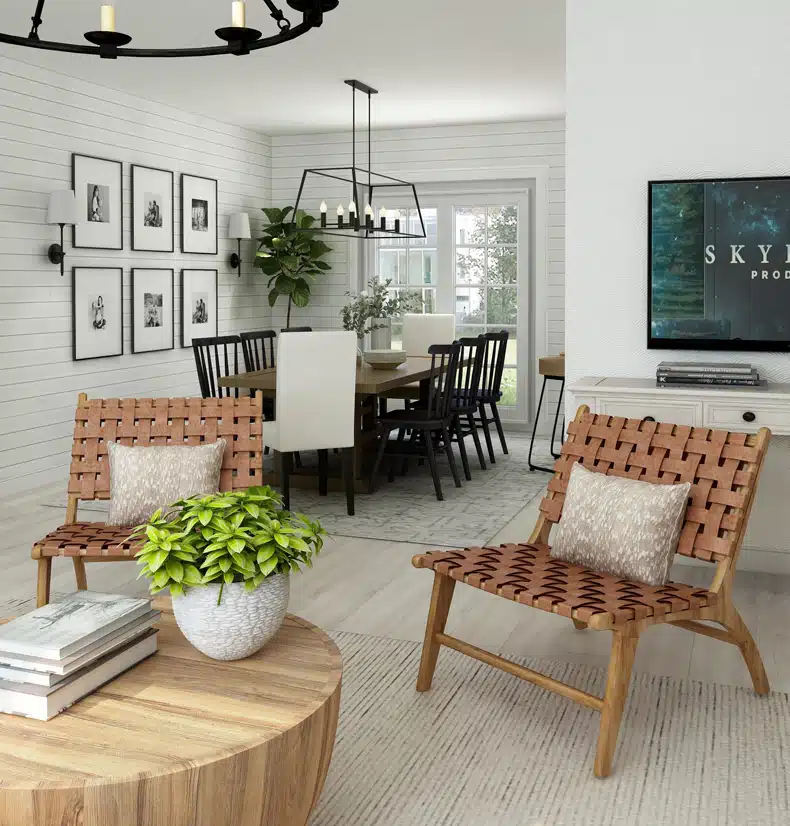
Now that you decided on the colors of the floor and walls, it’s time to turn the space into a living area, and we have several tips to help you do that.
Furnishing The Living Area
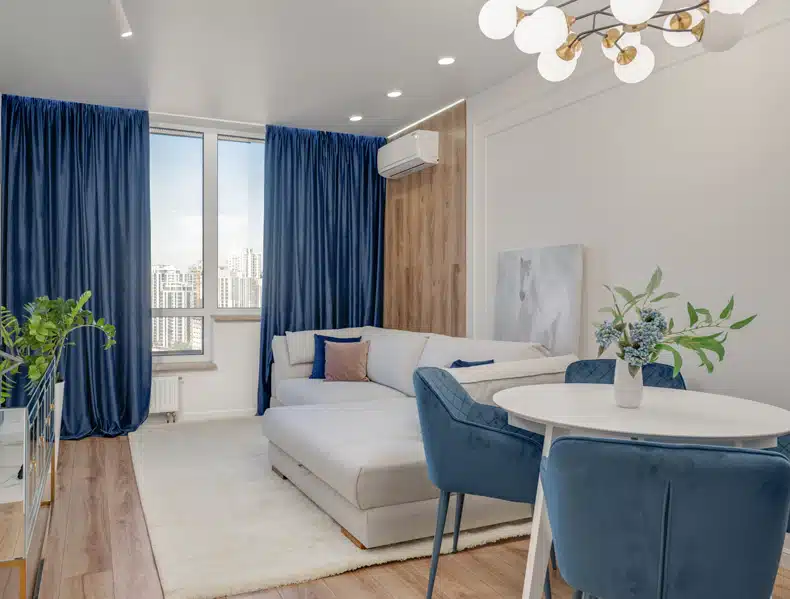
Proportion is everything. Ensure your seating, whether couches or chairs,, is not too bulky for a narrow room but not too small. A couch perpendicular to the side walls is a good way of dividing the two areas, with additional seating centered around them.
Don’t place furniture up against the walls, but float it, leaving a gap – this is an excellent way of maximizing the space you have and allows for a pathway through the room.
Use large mirrors on the side walls to reflect the room and create the perception of width in a narrow room.
Use your vertical space wisely – walls are part of your usable space, so shelving can be used for décor items and storage.
Recess shelves into the walls; they can be fitted with downlighters to provide additional lighting, emphasize the room’s height, and provide a setting for ornaments and décor items without encroaching on your narrow space.
Furnishing The Dining Room
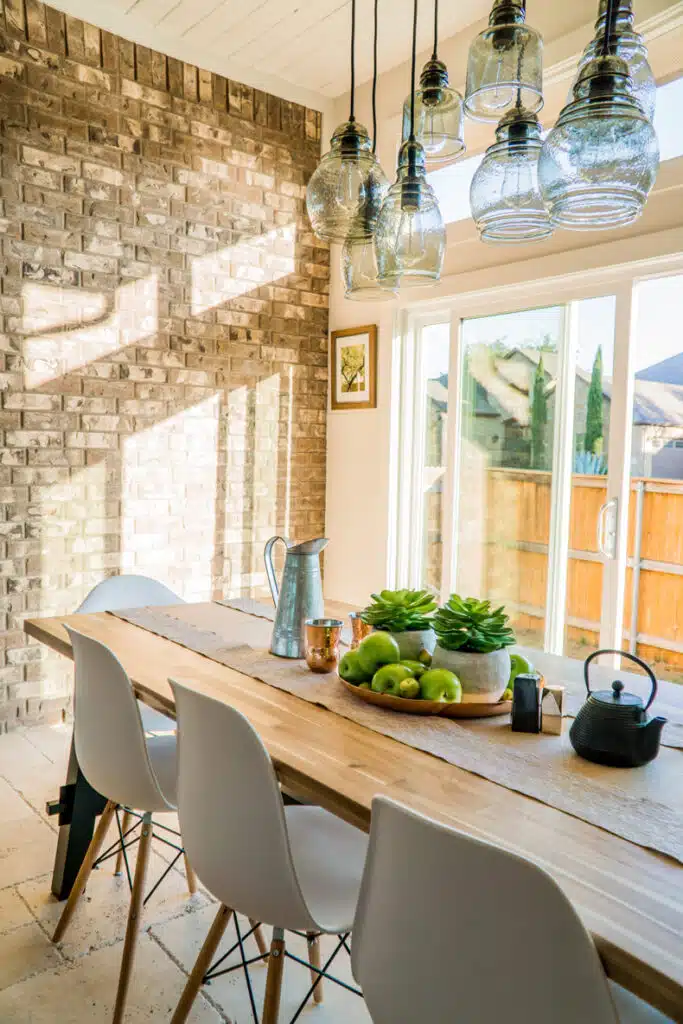
Don’t use a table any bigger than you need – an eight-seater may look good in a formal dining room but may overpower the whole room when you’re furnishing a combined living room/dining room space.
Round tables in a narrow space make a lot of sense, allowing for easier movement.
If the room’s length allows, consider using a room divider between the living room and dining room area. Double-sided cupboards with open shelving above provide handy storage space for both zones and allow you to use different wall colors and flooring, as discussed earlier.
A beautiful light suspended over the dining table can be an attractive focal point and provide illumination.
Highlight the area and reduce the perceived length of the room by giving the back wall a strong color that combines with the colors you have chosen for your soft furnishing – that way, you tie the whole space together without making it claustrophobic in any way.
Conclusion
Decorating a long, narrow living room dining room combo can be rewarding as an exercise in overcoming the rather strange shape of the room.
Starting from the floor and working upwards, overcoming the negatives and accentuating the positives to create a warm, stylish, and highly liveable space – that’s what it’s all about.
And follow Quiet Minimal for more minimalist living tips and interior design ideas!
