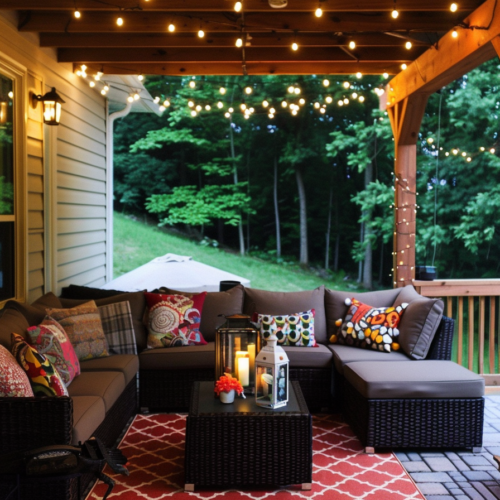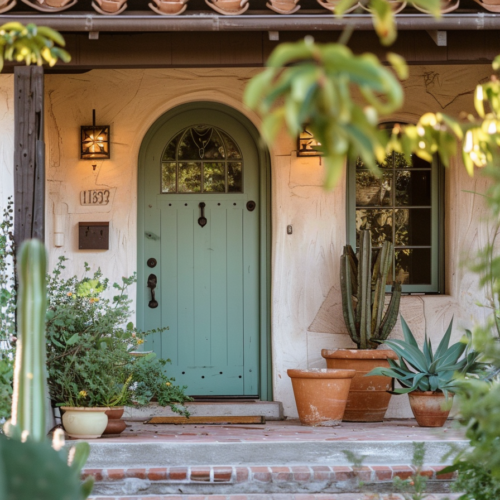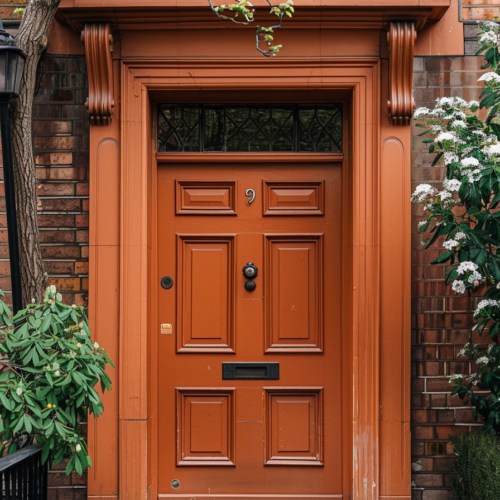From Tokyo To New York City, more and more people are looking for the most affordable accommodation in tiny homes. Some transform containers, adapt caravans into permanent homes, or build little self-contained cabins in the backyard. There are also small studio apartments, and we’ll discuss the layout of these.
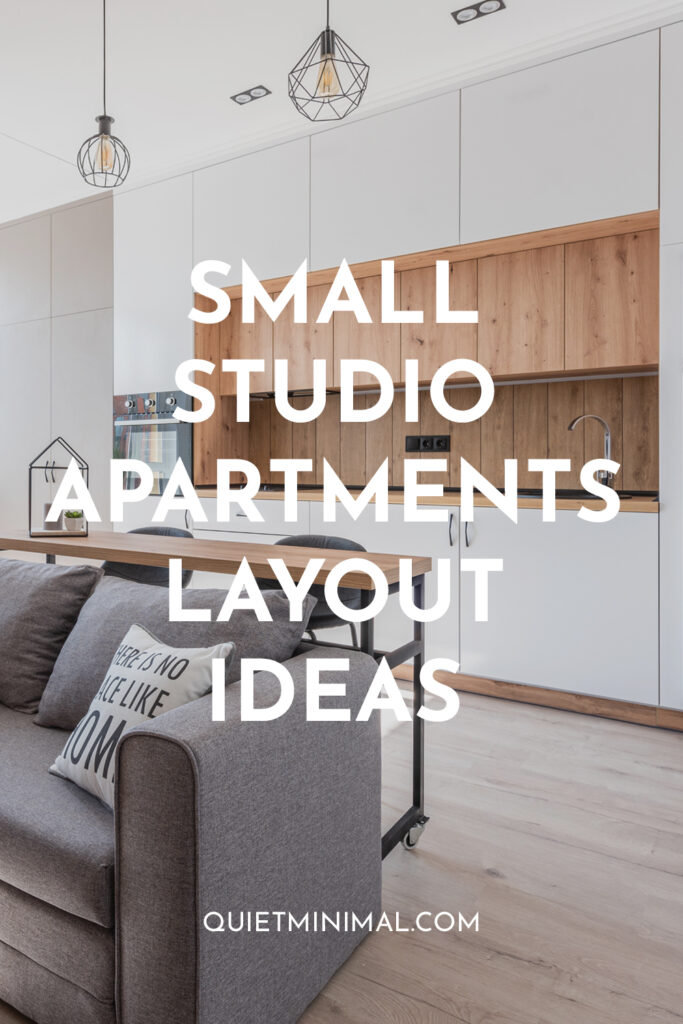
Some apartments are under 200 square feet, while even those double the size could still be termed tiny. By being creative and with a degree of ingenuity, there’s no reason why the layout of a tiny studio apartment shouldn’t contain all the essentials of a comfortable home.
There are certain things one can’t do without in a home, like a shower, toilet, and a place to sleep. Other activities like cooking, entertaining, watching television, or listening to music are marginally less important but still nice to have if life involves more than working and sleeping. So, let’s plan and create a perfect studio apartment layout.
Planning The Layout Of A Tiny Studio Apartment
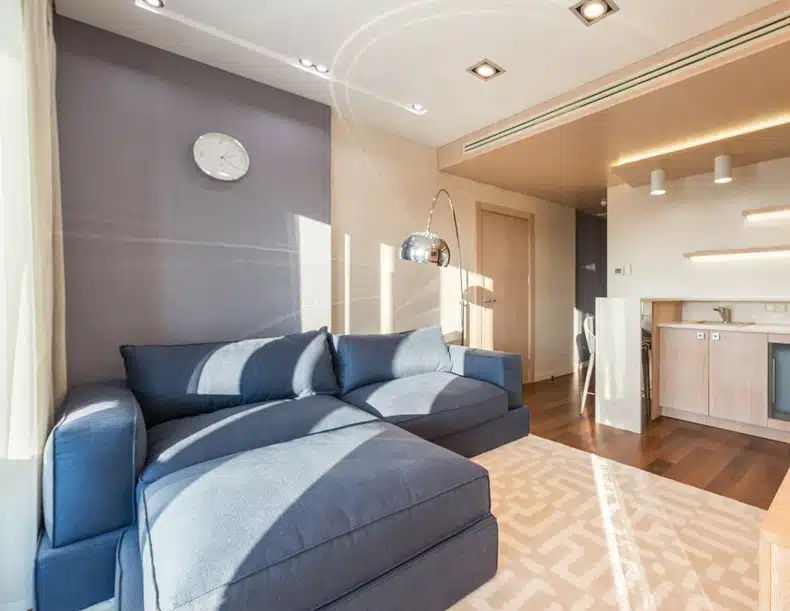
Let’s assume that our studio apartment has a separate bathroom and a small kitchenette tucked away in the corner closest to the entrance door.
That leaves a rectangular space for us to incorporate a sleeping area, a seating area for two to three people, and as much storage space for closets as we can manage.
Planning The Sleeping Area
Where do you fit a bed in a tiny studio apartment, preferably a double bed? There are a few choices:
Create A Loft Bedroom
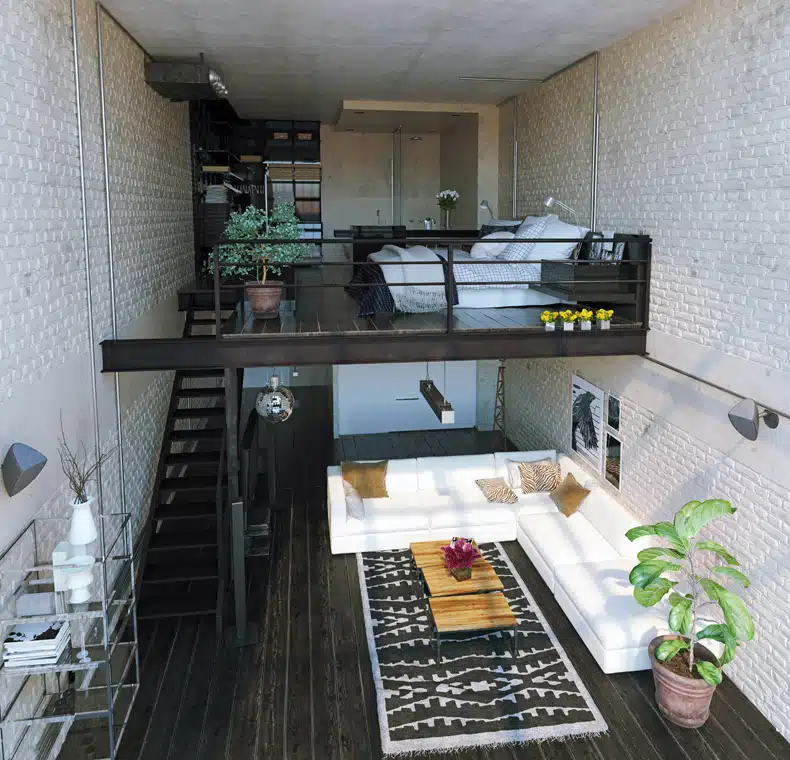
If you have the sufficient ceiling height, a loft platform with enough floor space for a bed and a clothes closet is an excellent solution, as it leaves you the entire floor area for seating. Even the staircase can be used to create storage drawers.
Use A Murphy Bed With Storage Space
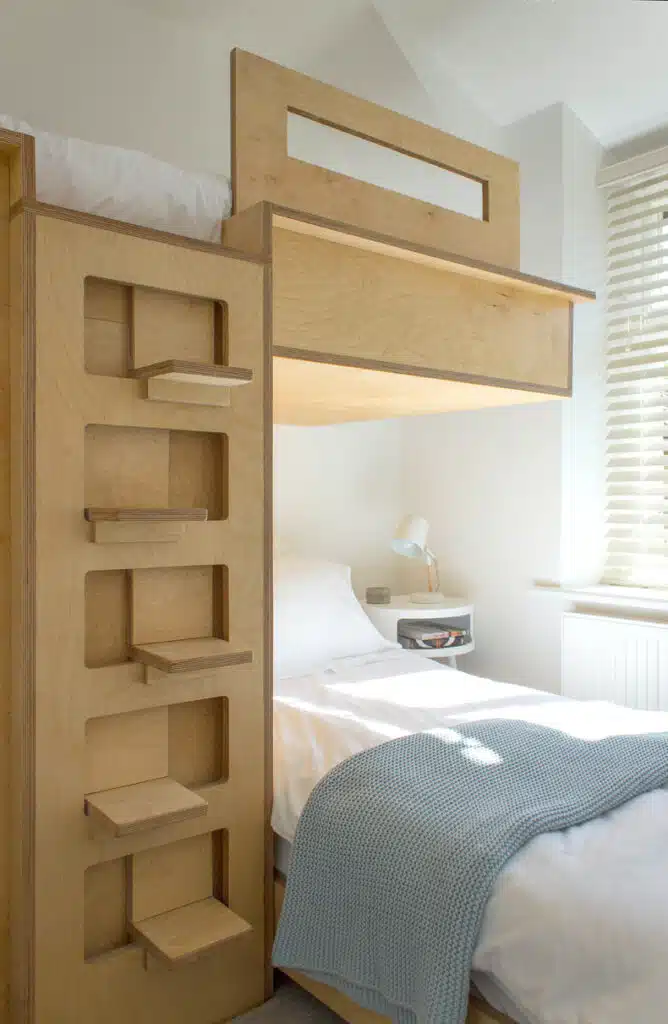
Murphy beds that fold away against the wall during the day, either side- or end-mounted, can incorporate storage space or a desk that can be used when the bed is hidden, so it’s really a multi-purpose piece of furniture, so valuable for a tiny space.
It obviously needs to be against a wall, possibly close to the kitchen nook, leaving the rest of the space free to place your seating furniture.
A Sleeper Couch Has A Dual Function
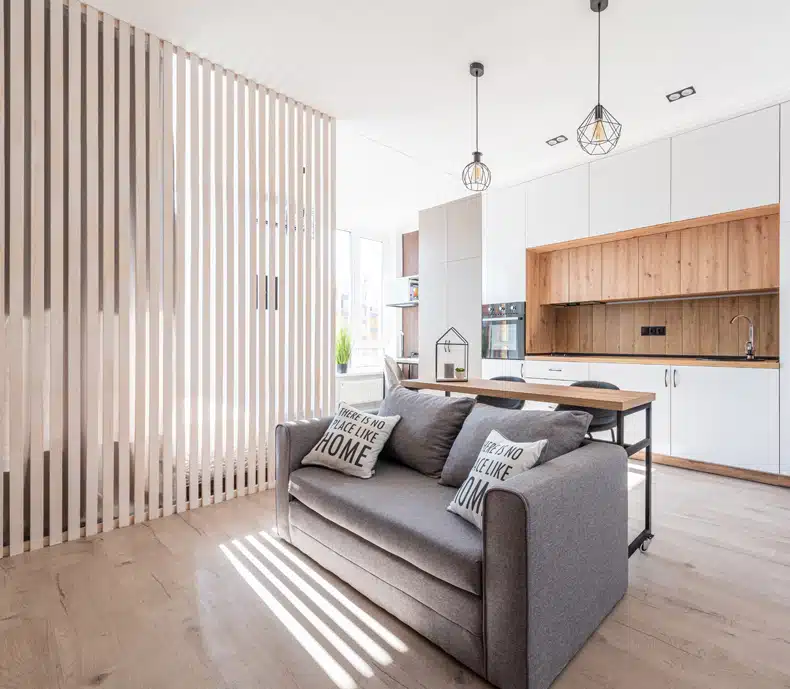
A three-seater couch that converts into a double bed at night and looks good during the day is an inexpensive way to combine seating and sleeping space in a tiny studio apartment.
The sleeper couch can be placed under a window with a chair or two in front to create a cozy conversation area.
Given these three options for your bed, there are more effective ways of using the limited space in the apartment than a regular bed, even decorated with cushions and used for seating.
Planning The Layout Of The Sitting Space
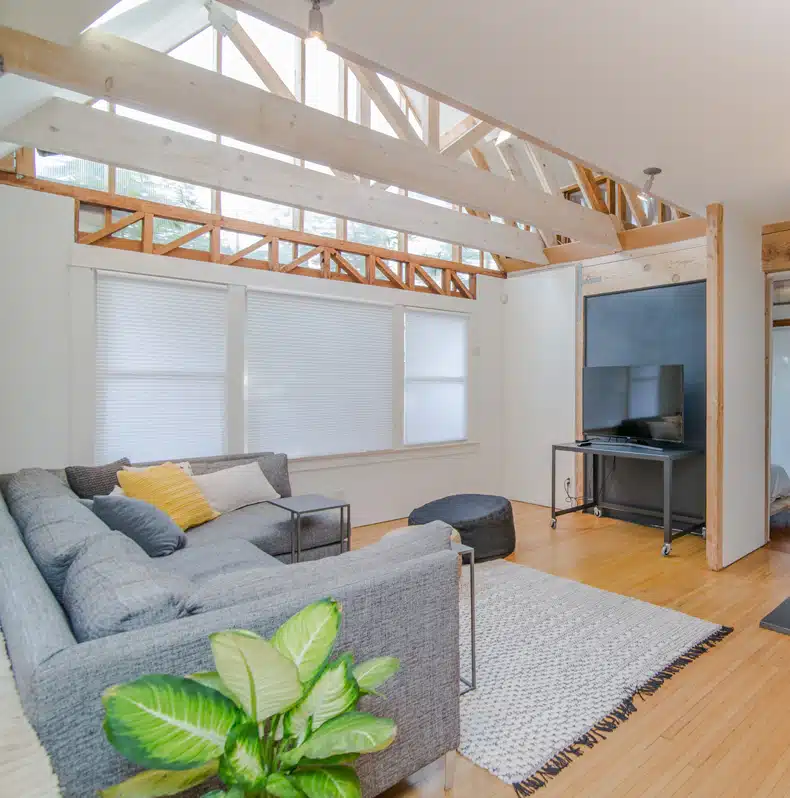
The sitting area is where you will spend your waking hours at home. It’s the most important part of your tiny home so think carefully about the layout. Some ideas are:
- Have your sleeper couch on the far wall under the window and a second two-seater sofa at right angles against the side wall. Alternatively, use two individual chairs instead of the sofa. Across the room, a wall-mounted can help you watch television from all the seats.
- Under the television, a low storage unit carrying your sound system, and next to it, one or two taller units will then be close to the kitchen area as we envisaged it, and also close to the Murphy bed if you have installed one.
- Free wall space can be utilized for attractive open shelves, again useful for storage or for books and décor items.
Decoration of the studio apartment is something we haven’t touched on, and that’s the subject of a different discussion, but consider using mirrors in your layout to open up the tiny space.
Conclusion
With some thought and careful planning, your tiny studio apartment can be a very comfortable home with a layout that provides space to eat, sleep and entertain. It’s the quality of your space, not the quantity, that counts!
Follow Quiet Minimal on Pinterest for more home inspiration and ideas.
