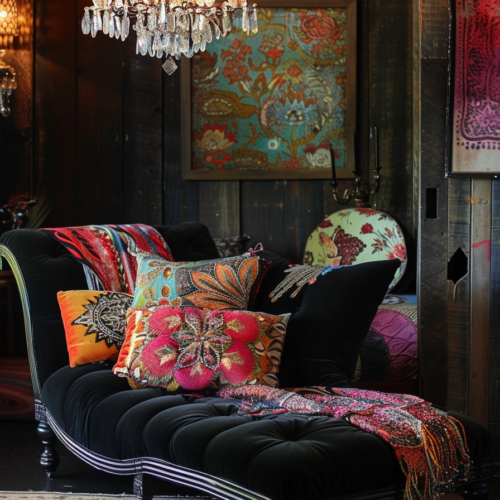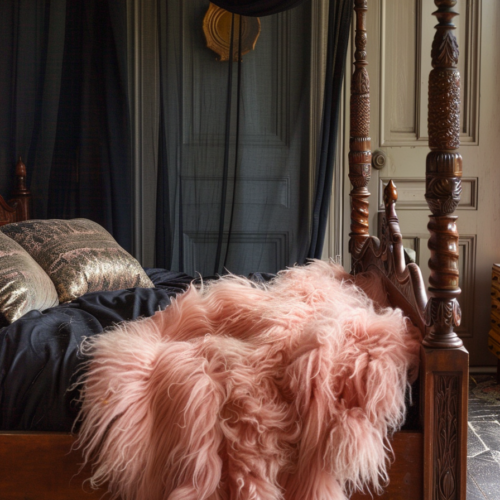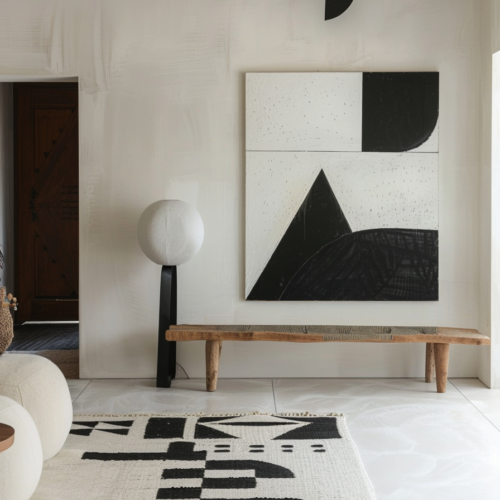In the words of Ralph Waldo Emerson, ‘The creation of a thousand forests is in one acorn.’ This sentiment is beautifully exemplified in the architectural masterpiece known as Chalet A by Matière Première Architecture.
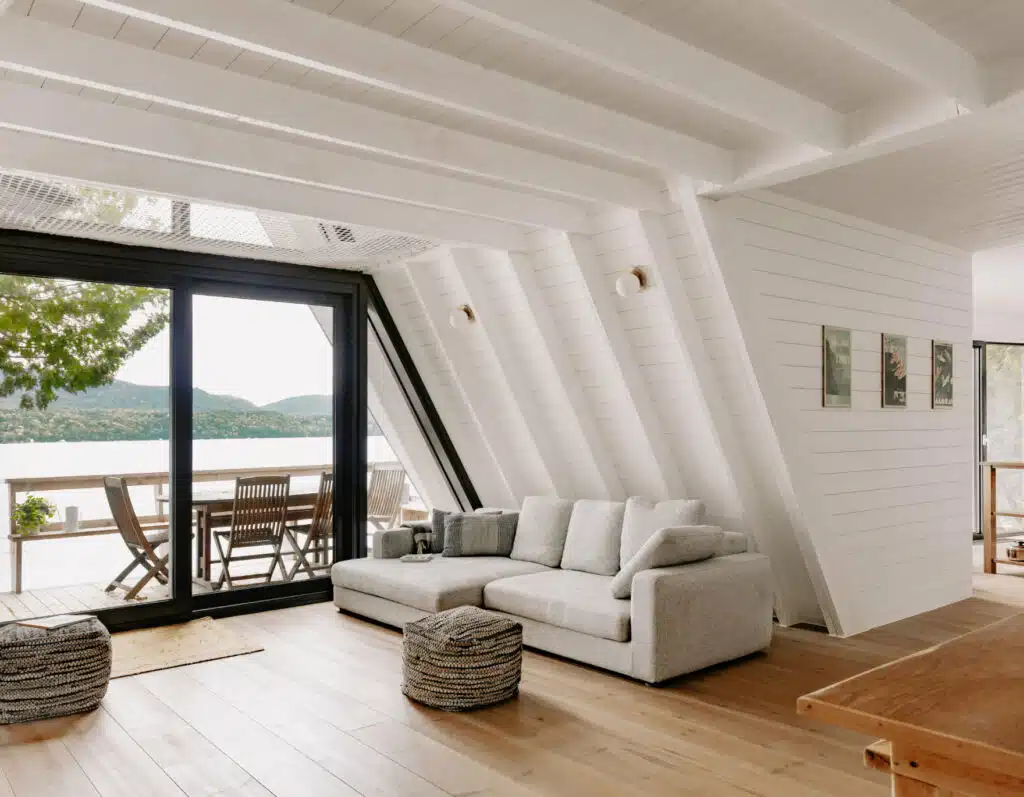
Located in Estrie, Canada, this revitalization project seamlessly blends the natural beauty of its surroundings with innovative design elements. Spanning an area of 958 square feet, Chalet A offers a captivating view of a nearby body of water, creating a serene and tranquil atmosphere.
The transformation process of this A-Frame building focused on enhancing its intrinsic qualities and creating fluid and welcoming living spaces. Matière Première Architecture’s expertise in harmonizing spaces with their natural context is evident in the integration of Chalet A with its surroundings.
With its picturesque location and meticulous attention to detail, Chalet A stands as a testament to the firm’s commitment to creating harmonious and captivating architectural spaces.
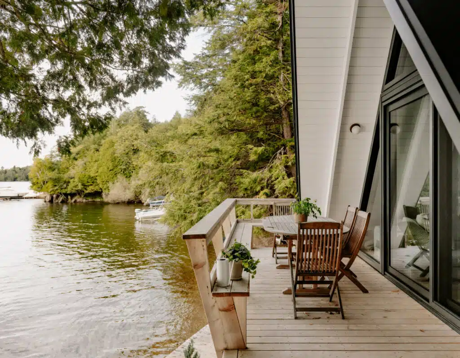
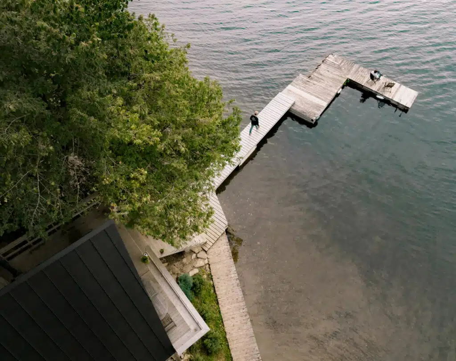
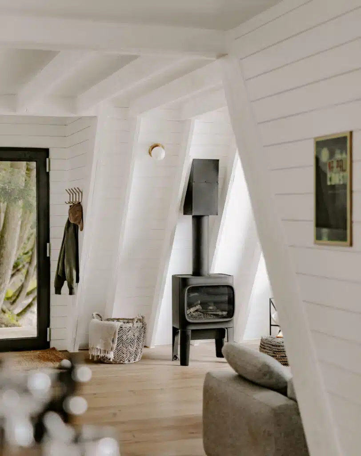
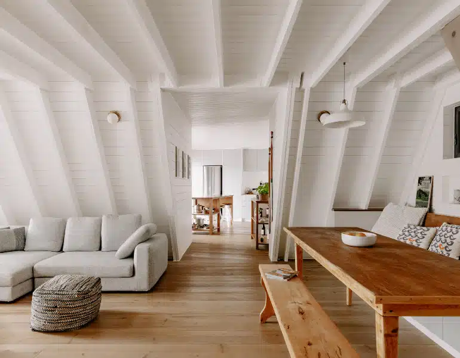
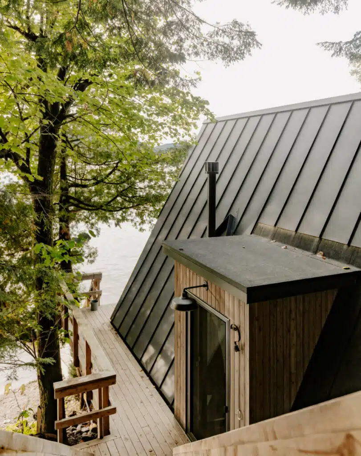
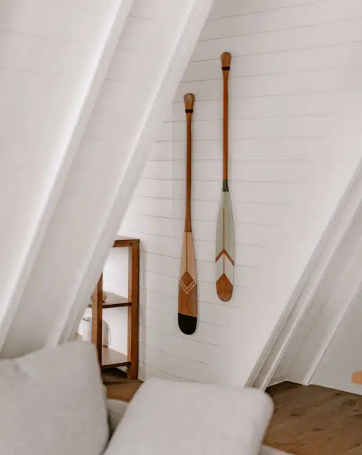
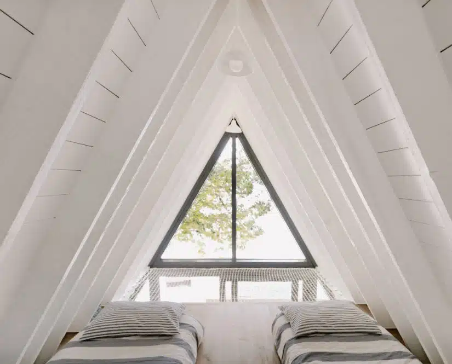
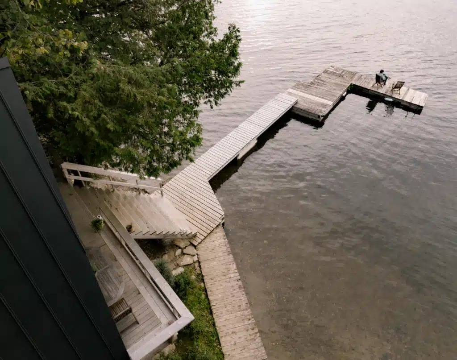
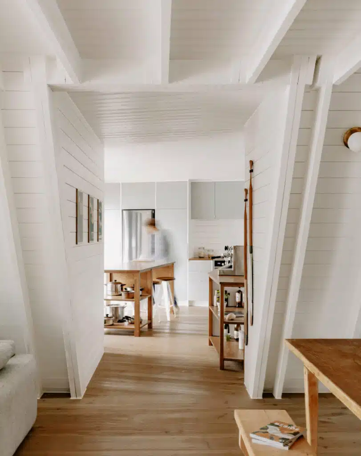
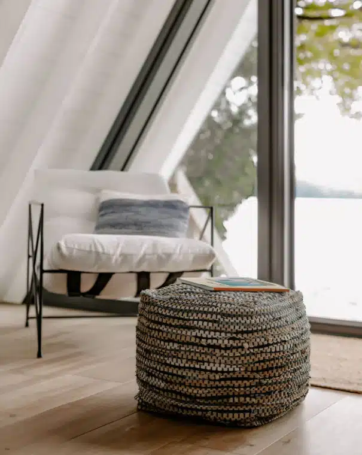
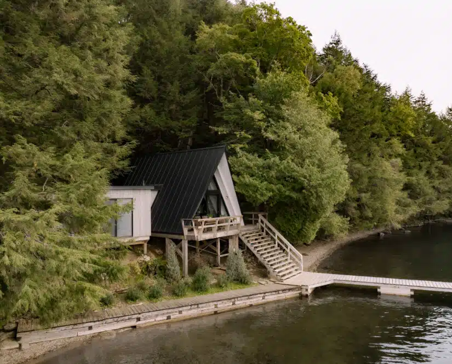
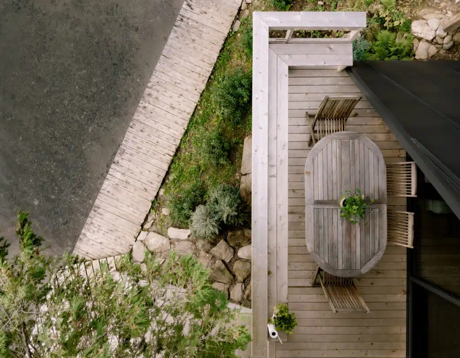
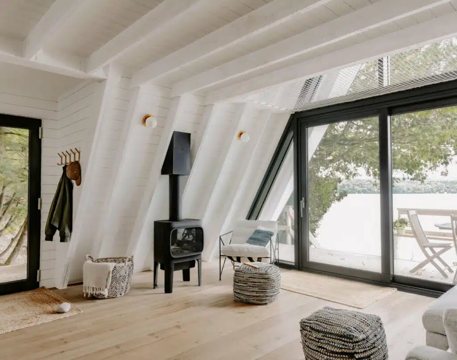
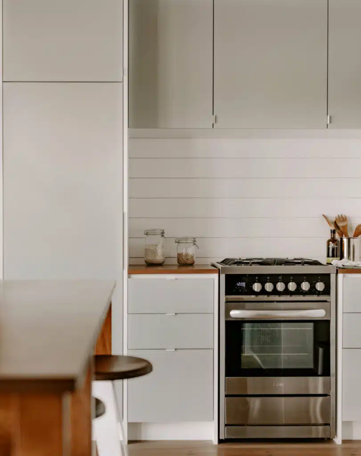
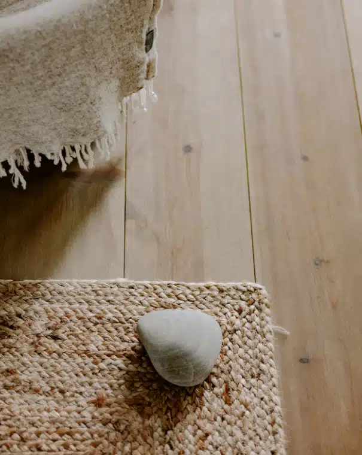
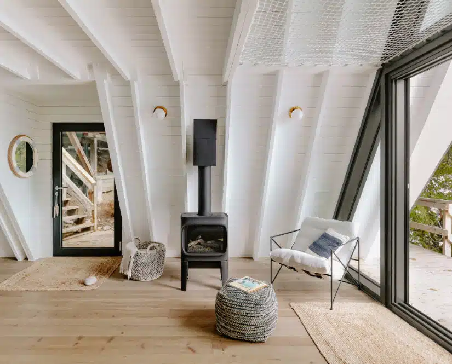
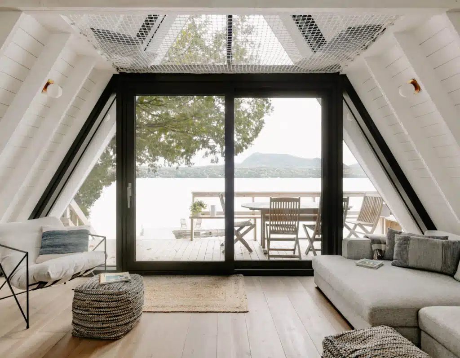
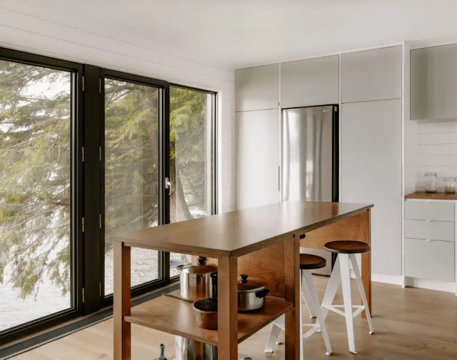
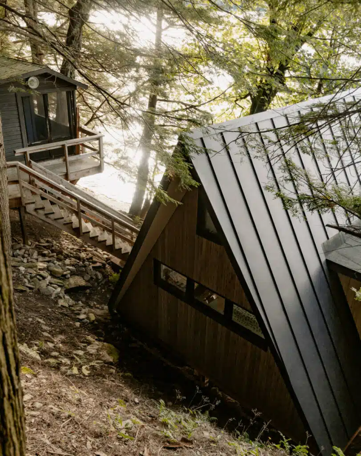
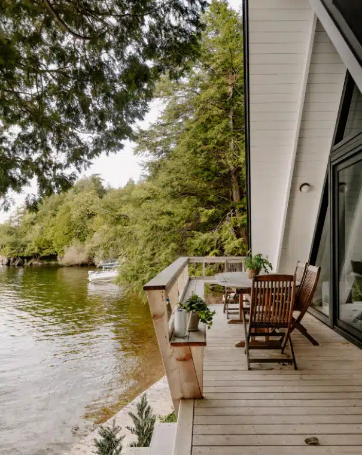
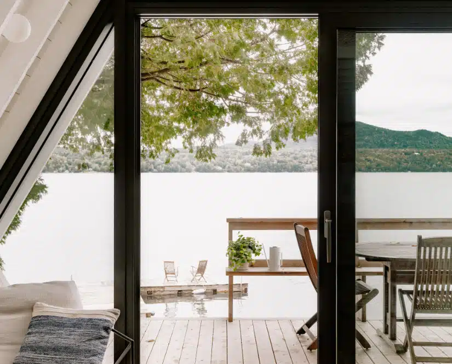
Overview
Chalet A, an amazing project by Matière Première Architecture, is a revitalization of an existing A-frame building located in Estrie.
The transformation of this chalet, which overlooks a body of water, is focused on enhancing its intrinsic qualities and creating fluid and welcoming living spaces while remaining respectful of the surrounding context.
The project aims to revitalize the existing structure and create a harmonious integration with the natural surroundings.
Design Features
Nestled in the picturesque landscape of Estrie, the design features of this revitalized A-Frame building ironically challenge the traditional notion of architectural boundaries. They seamlessly blend the intrinsic qualities of the existing structure with the surrounding context, resulting in fluid and welcoming living spaces that evoke a sense of awe and wonder.
The transformation of Chalet A focuses on creating an open and inviting atmosphere, while maintaining a respectful harmony with the natural beauty of the area.
Transformation Process
The transformation process of this A-Frame building in Estrie involved a meticulous approach that integrated the intrinsic qualities of the existing structure with the surrounding context, resulting in a harmonious and captivating revitalization.
The architects, Matière Première Architecture, focused on creating fluid and welcoming living spaces, while also respecting the original character of the chalet.
The result is a chalet that overlooks a body of water and provides a serene and inviting atmosphere for its occupants.
Integration with Surroundings
Integrated seamlessly into its natural surroundings like a brushstroke on a canvas, the revitalized A-Frame building in Estrie offers a harmonious blend of architecture and landscape. Designed by Matière Première Architecture, the transformation of Chalet A respects the intrinsic qualities of the existing structure while creating fluid and welcoming living spaces.
The chalet overlooks a body of water, further enhancing its integration with the surrounding context. Its design is a testament to the careful consideration of its environment.
Living Spaces
In the transformation of Chalet A, the revitalized A-Frame building in Estrie creates living spaces that flow effortlessly and exude a sense of warmth and openness.
The architects at Matière Première Architecture have carefully designed the interior to maximize the use of space while maintaining a sense of fluidity.
The result is a layout that allows for seamless movement between different areas, offering a welcoming and comfortable environment for its residents.
Conclusion
In conclusion, Chalet A by Matière Première Architecture is a testament to the firm’s expertise in creating harmonious and fluid living spaces that seamlessly blend with their natural surroundings.
This revitalization project showcases the beauty and uniqueness of the A-Frame building, offering breathtaking views and a sense of serenity.
The transformation process focused on enhancing the chalet’s intrinsic qualities, resulting in a welcoming and respectful design.
Through their exceptional architectural endeavors, Matière Première Architecture continues to create spaces that evoke a deeper connection to nature and a harmonious coexistence with the surrounding context.
