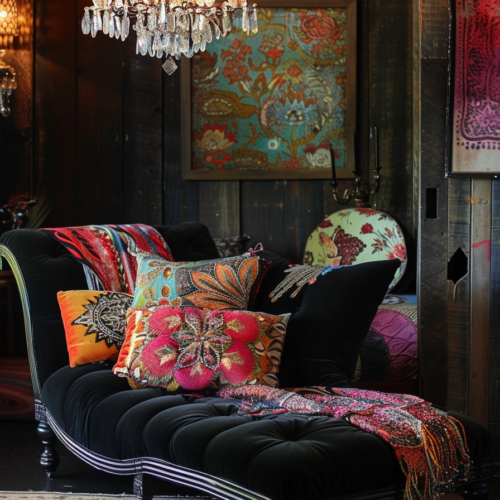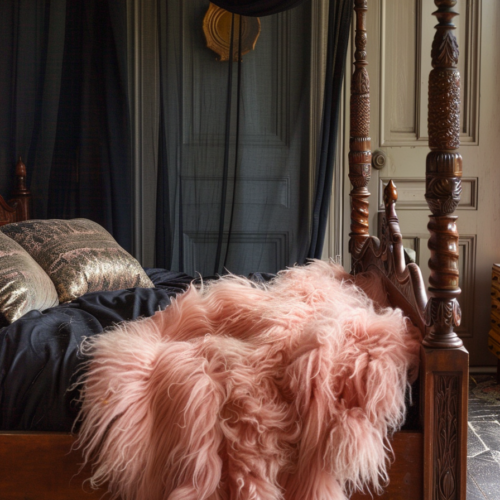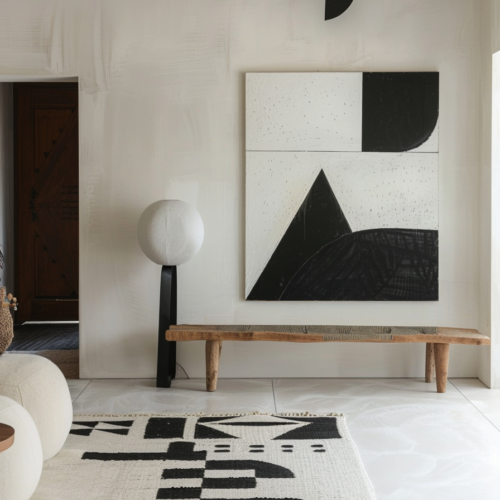The Smart 60 apartment, a remarkable project by Studio Martin’s, stands as a testament to the power of architectural ingenuity.
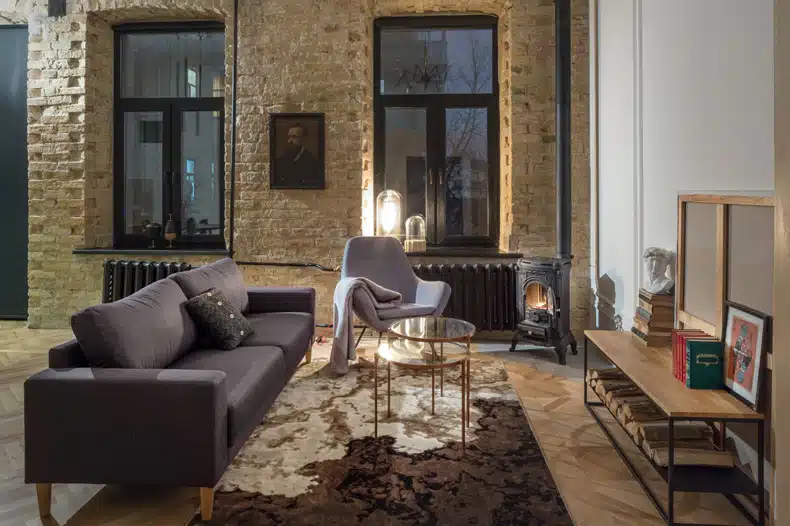
With an artful touch, this apartment has been transformed from a modest 47 sq.m space into a stunning 60 sq.m living area that exudes elegance and sophistication. Through the strategic removal of partitions and the addition of a second level, the apartment now boasts an astonishing increase in space, showcasing the expertise of Studio Martin’s in maximizing the potential of any given area.
This remarkable design concept has resulted in the creation of functional spaces that cater to the needs of modern living. By ingeniously incorporating a comfortable sleeping area and a separate work area, this apartment offers a harmonious blend of practicality and comfort.
The modern and cozy design of the Smart 60 apartment further enhances its appeal, creating an atmosphere that is both inviting and stylish.
For those who seek inspiration in architectural excellence, Studio Martin’s offers consultation services and directions to experience this exceptional project firsthand.
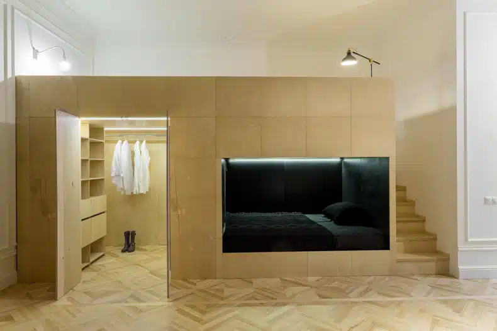
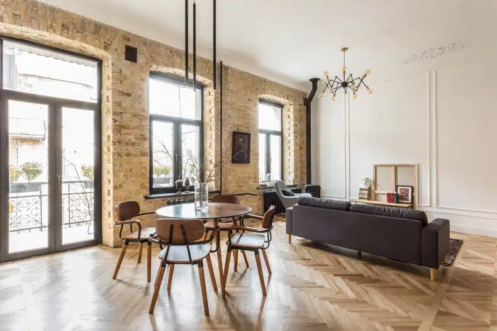
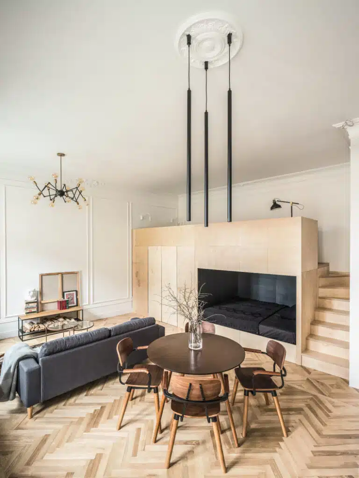
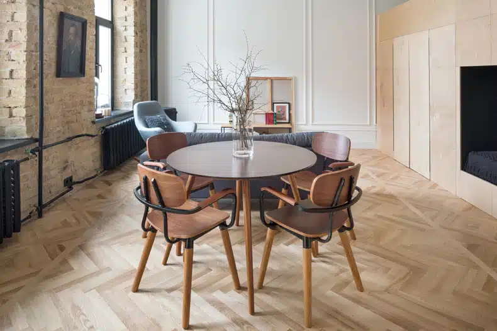
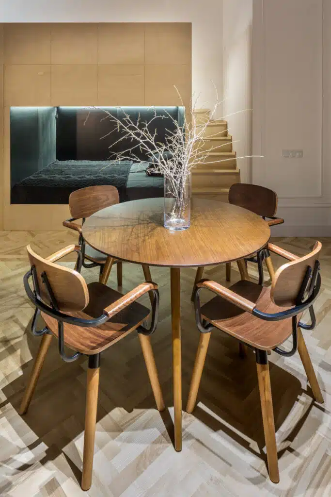
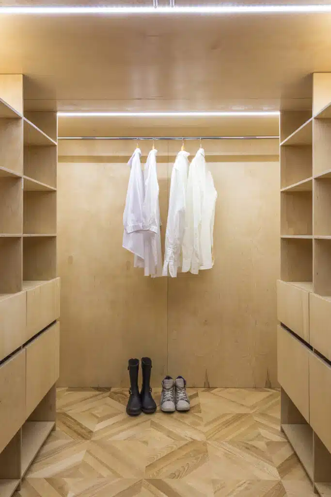
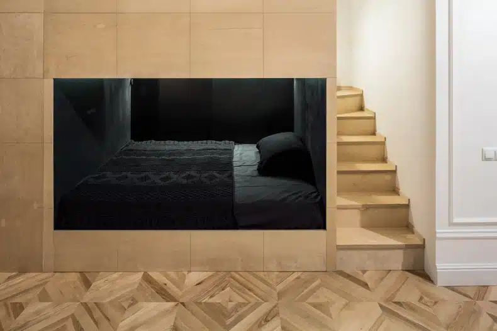
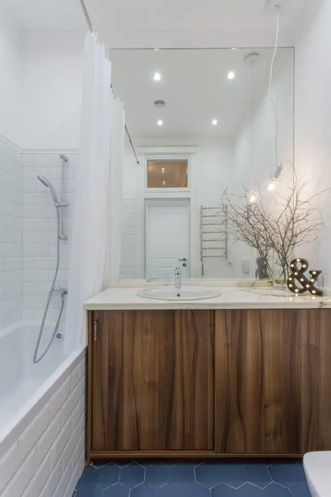
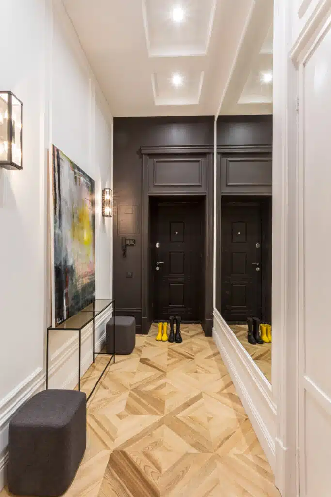
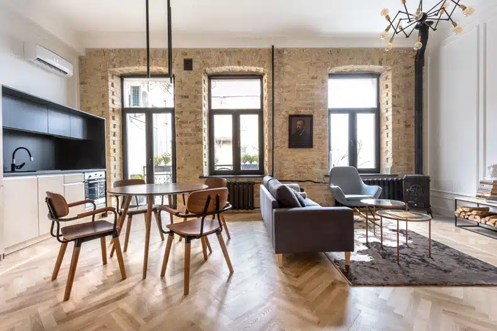
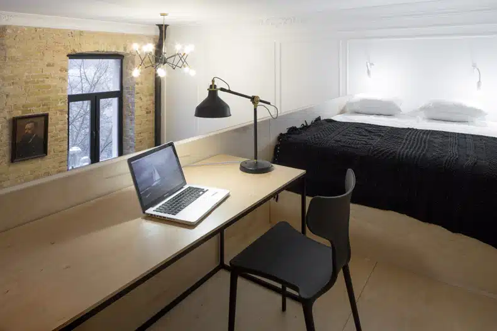
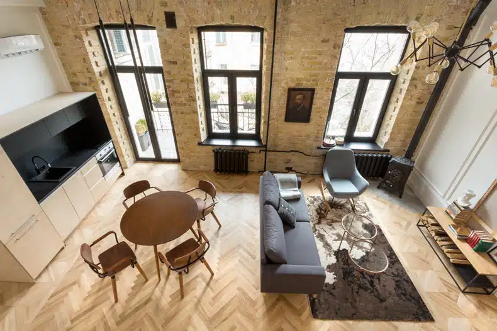
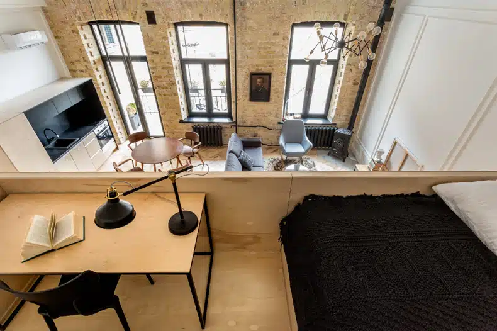
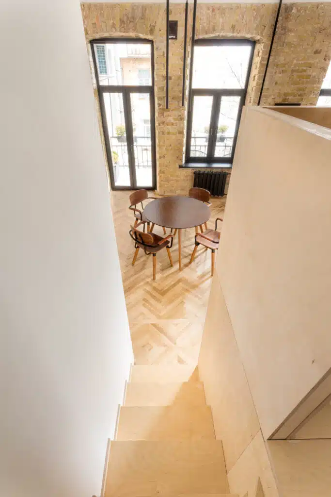
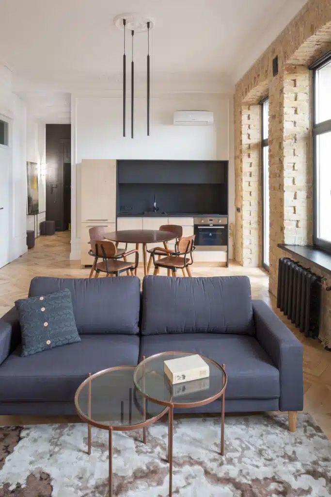
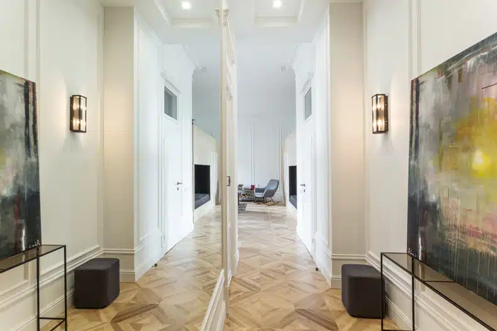
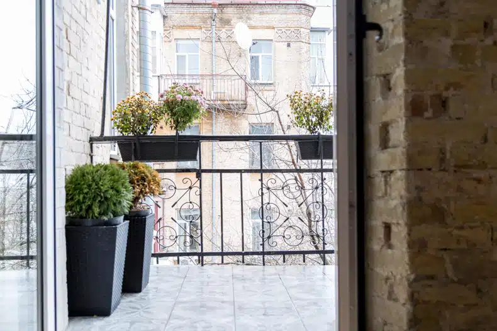
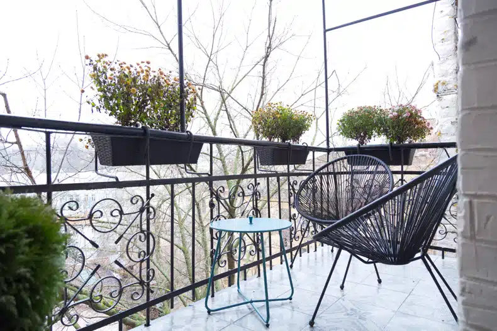
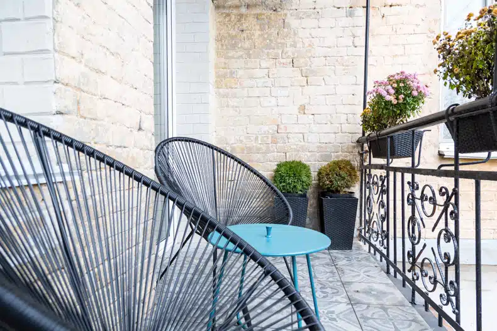
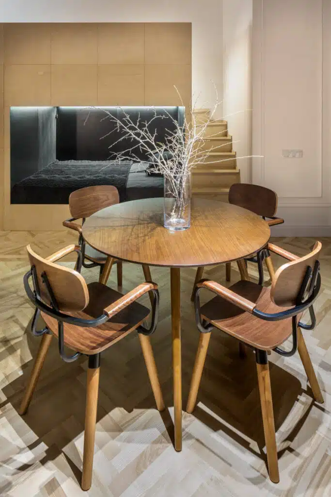
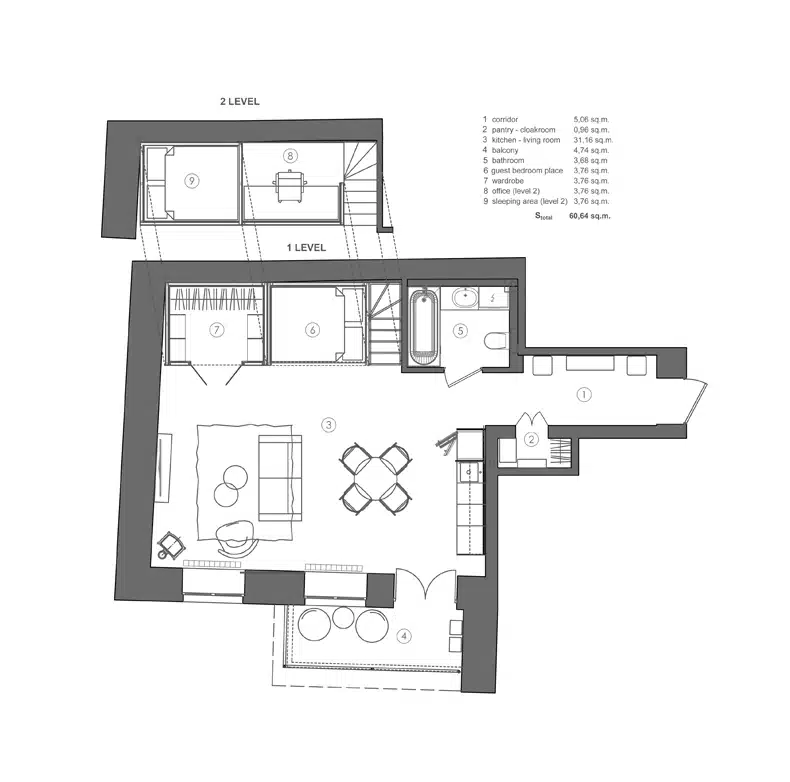
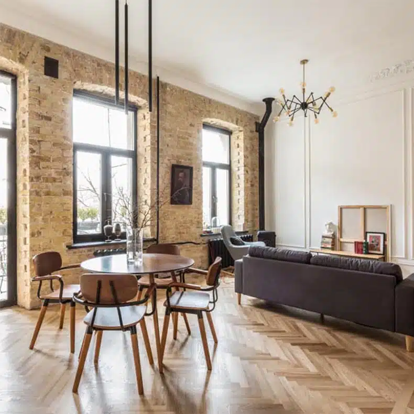
Design Concept
The design concept of the Smart 60 apartment by architectural company Studio Martin’s involved the transformation of a 47 sq.m space into a modern and functional living area of 60 sq.m by removing partitions and incorporating a second level.
The objective was to maximize the available space and create a contemporary design that accommodates both work and sleep areas.
The result is a stylish and efficient living space that meets the needs of its occupants.
Increase in Area
Achieving a larger living space was accomplished through the dismantling of partitions and the creation of a second level, effectively maximizing the available area.
The project involved transforming a 47 sq.m apartment into a spacious 60 sq.m one. By removing the partitions and taking advantage of the high ceilings, the architects were able to create additional space for a modern design and incorporate a cozy sleeping area along with a functional work area.
Functional Spaces
Utilizing the available space, the apartment’s design seamlessly integrates functional areas that cater to both work and relaxation, providing a harmonious environment for its residents.
The additional work area serves as a dedicated space for productivity, allowing occupants to focus on their tasks.
Meanwhile, the cozy sleeping place offers a comfortable retreat for rest and rejuvenation.
This thoughtful arrangement ensures that the apartment maximizes its functionality while maintaining a relaxing ambiance.
Modern and Cozy Design
Designed with a blend of modern aesthetics and cozy elements, the apartment’s interior creates a harmonious atmosphere reminiscent of a warm, inviting embrace.
The use of sleek lines, contemporary furniture, and neutral color palette enhances the modern feel, while plush textiles and soft lighting add a sense of coziness.
The clever utilization of space ensures a functional and practical layout, providing both comfort and convenience.
Overall, the modern and cozy design of the Smart 60 apartment offers a welcoming and comfortable living environment.
Conclusion
In conclusion, the Smart 60 apartment by Studio Martin’s exemplifies their expertise in creating innovative and attractive living spaces. Through the removal of partitions and the addition of a second level, the apartment’s area was increased to 60 sq.m, resulting in a spacious living space.
The design concept, featuring functional spaces such as a comfortable sleeping area and a separate work area, showcases the modern and cozy design of the apartment. Those interested can also benefit from consultation services and obtain directions.
This project truly embodies Studio Martin’s ability to create remarkable spaces that stand the test of time.
