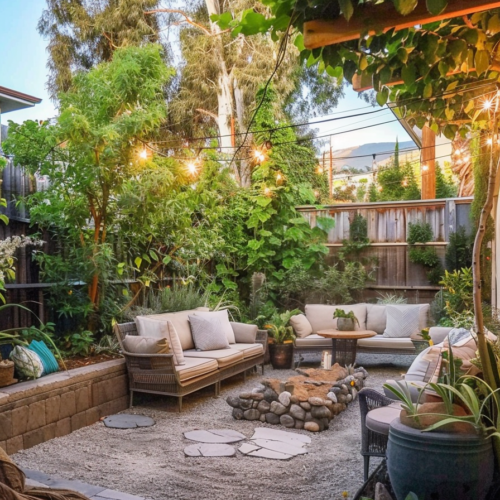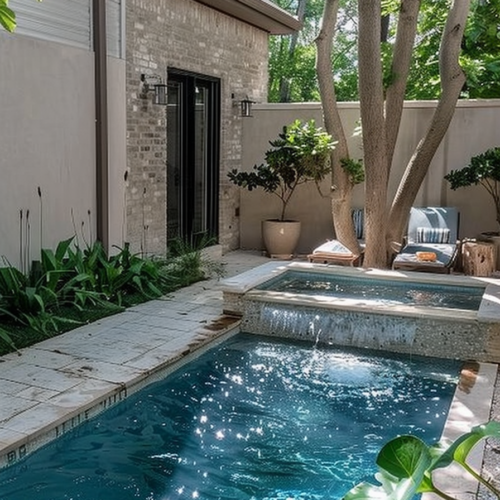Dive into the minimalist elegance of modern Japanese houses, where simplicity and functionality converge.
The modern Japanese house is a harmonious blend of simplicity, functionality, and a profound respect for nature. The seamless integration of indoor and outdoor spaces, the muted color palette, and the clean lines all create a calming, almost Zen-like atmosphere. But what makes these homes unique, and how can you incorporate these principles into your living space? Let’s explore this further.
Key Takeaways
- Modern Japanese houses blend minimalist design with strong functionality, using simple forms and clean lines.
- These houses prioritize space and light, often featuring open floor plans and large windows that invite natural illumination.
- The design of modern Japanese houses reflects a deep respect for nature, seamlessly integrating gardens and natural elements.
- Traditional elements like the tatami room are preserved, offering a space for meditation or tea ceremonies, contributing to the harmony of the home.
- Iconic examples like the Moriyama House and Koshino House showcase the principles of modern Japanese architecture, emphasizing space, simplicity, and a fusion of indoors and outdoors.
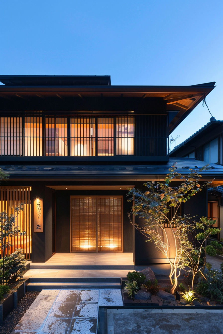
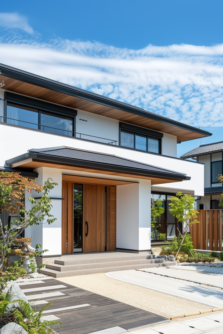
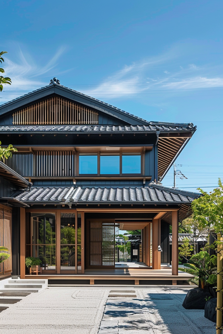
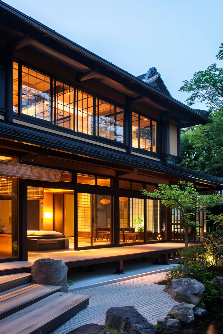
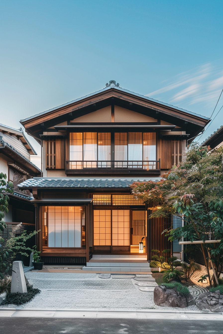
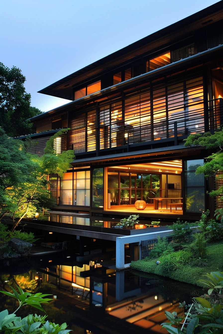
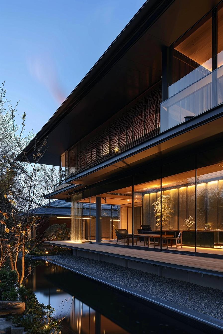
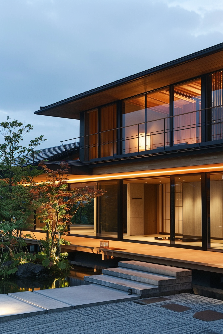
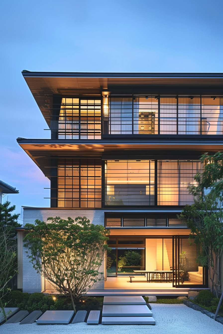
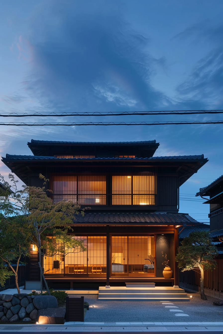
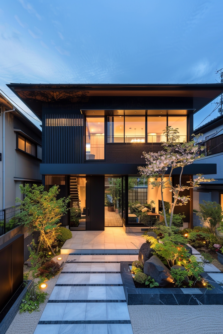
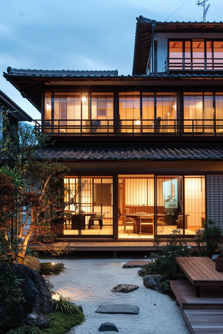
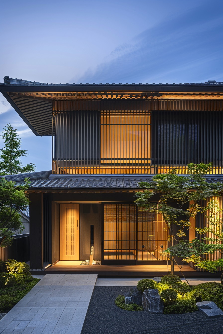
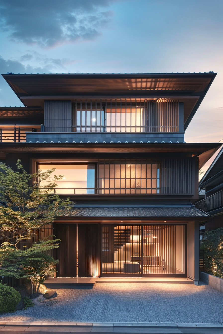
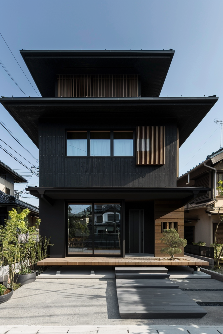
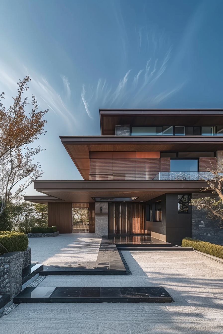
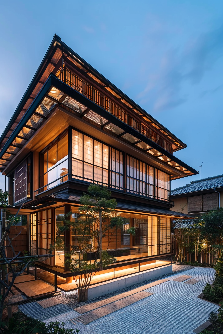
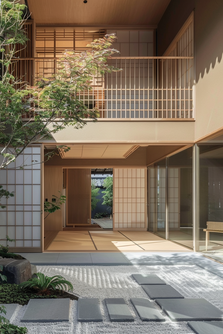
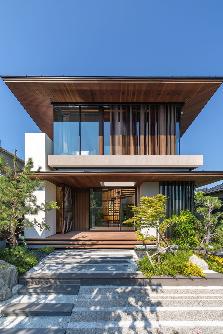
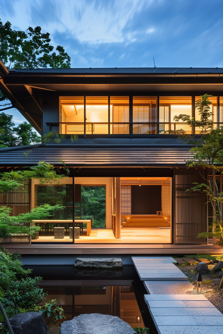
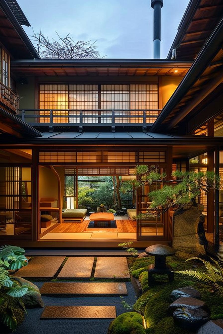
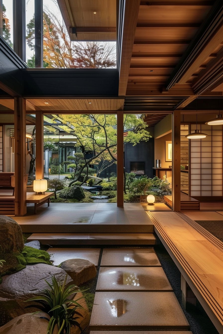
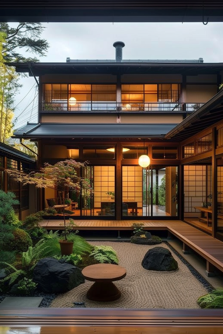
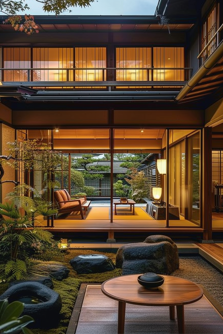
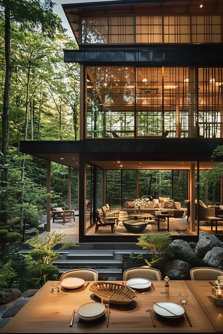
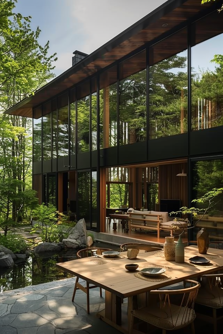
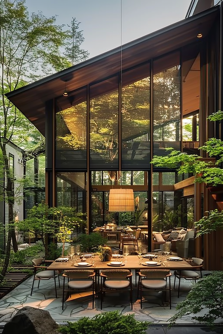
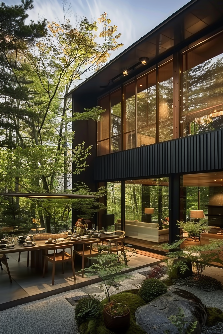
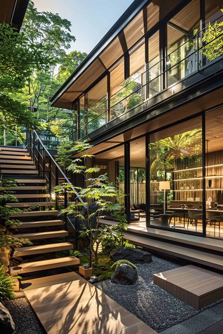
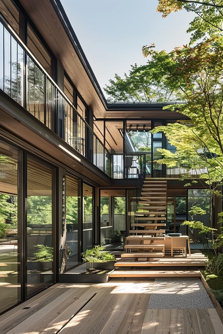
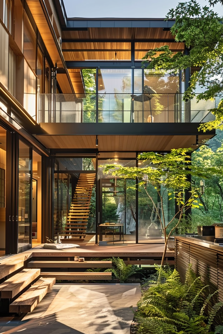
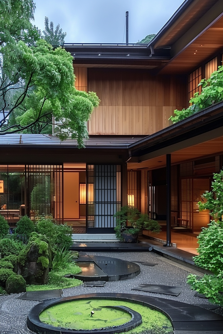
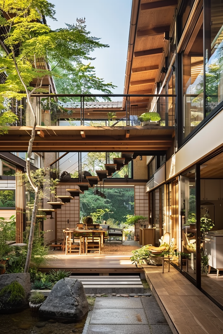
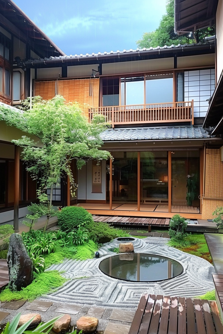
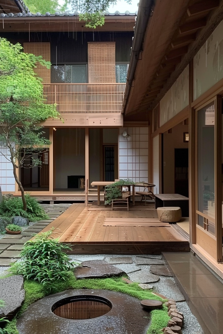
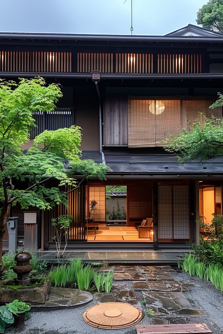
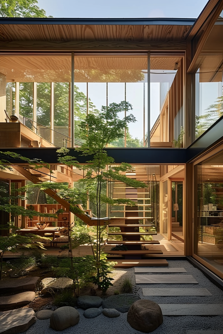
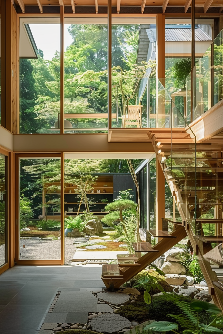
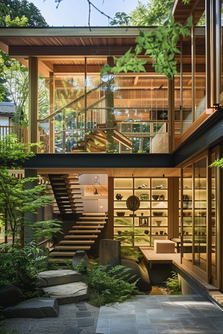
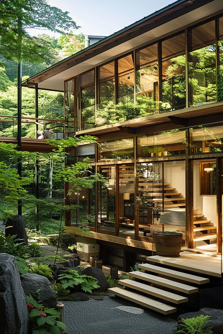
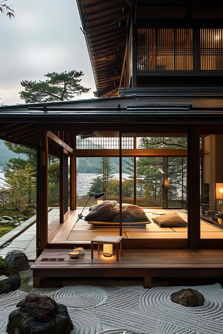
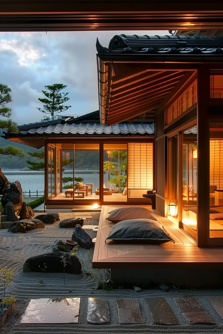
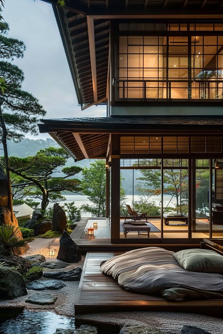
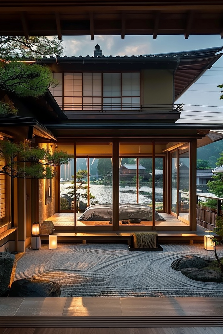
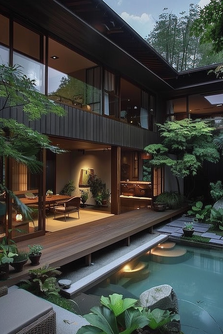
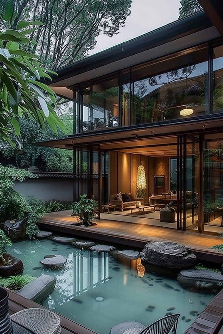
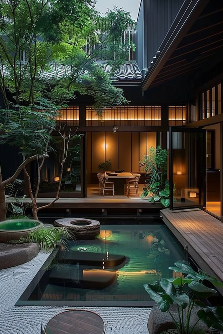
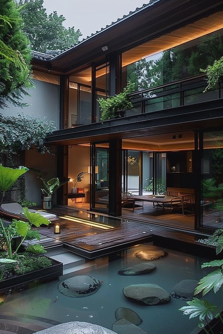
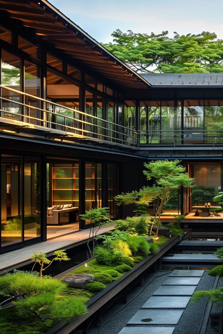
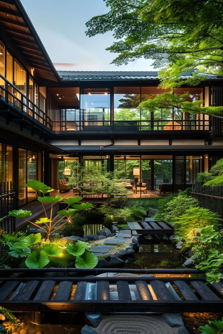
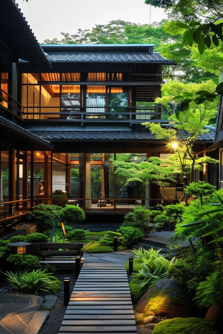
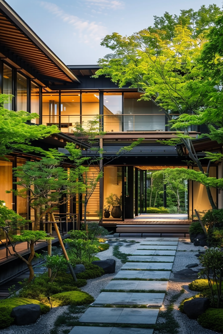
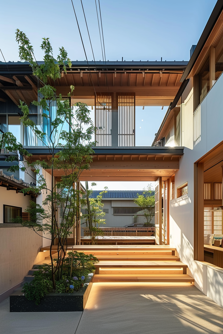
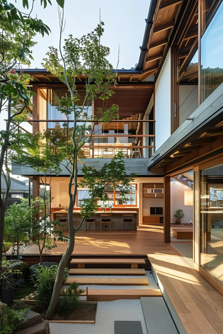
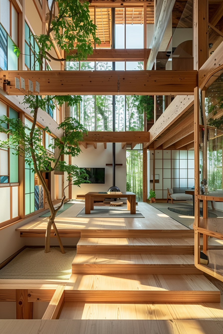
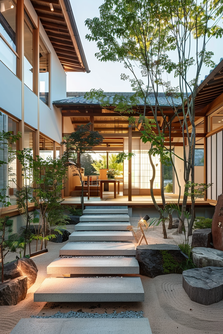
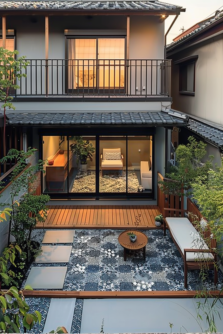
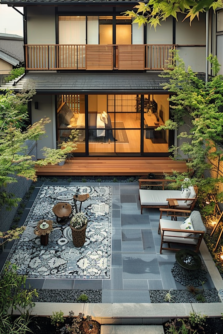
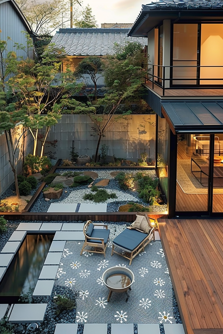
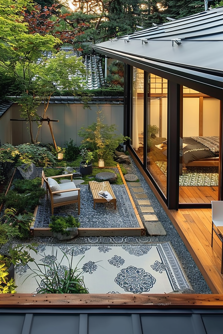
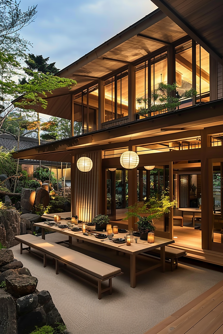
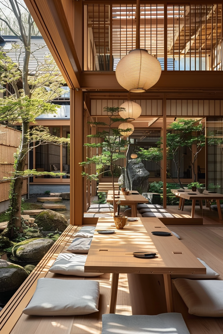
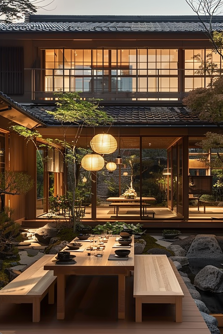
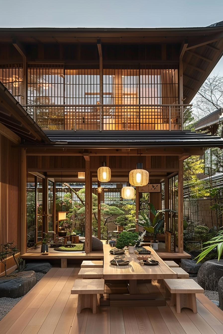
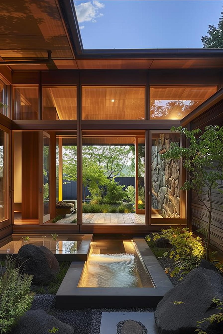
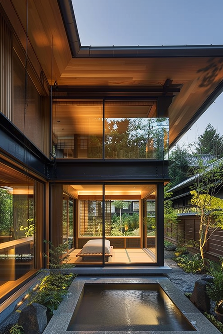
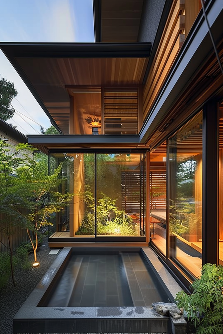
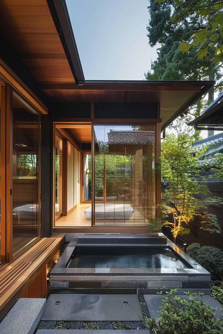
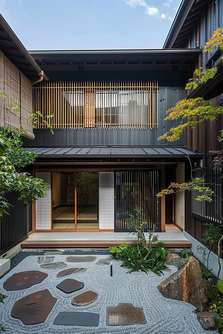
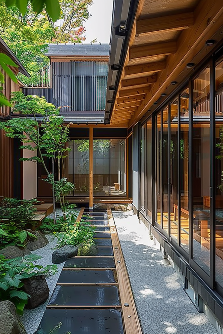
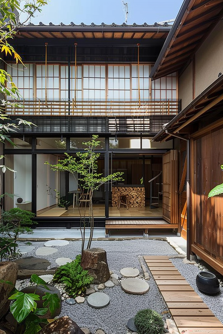
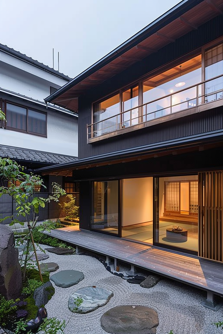
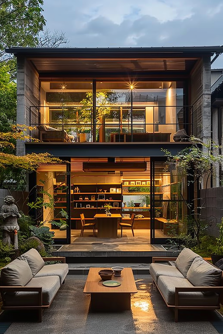
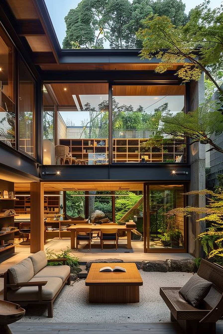
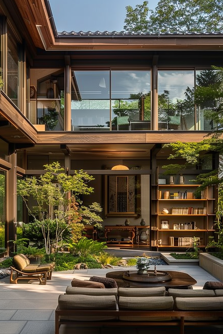
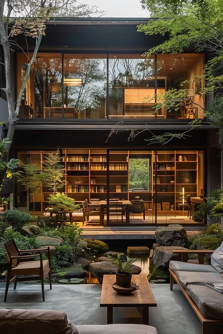
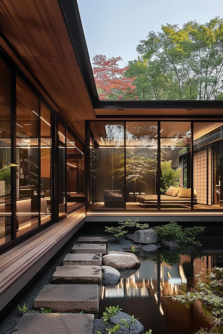
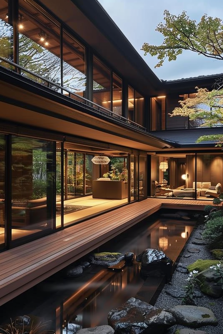
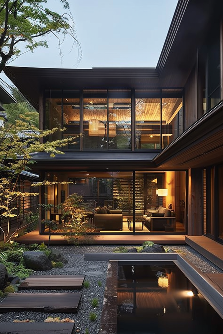
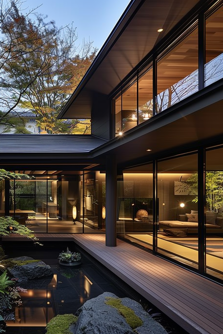
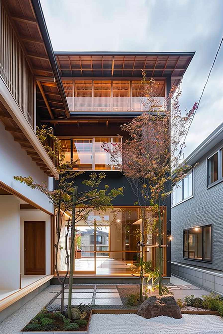
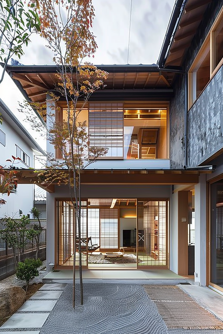
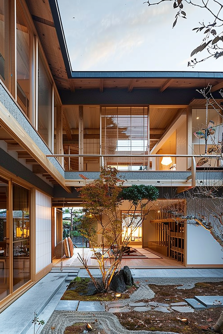
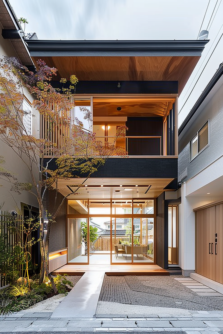
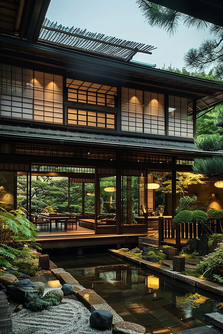
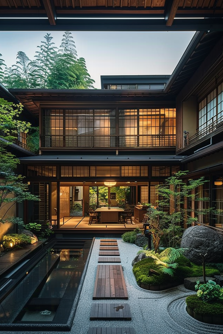
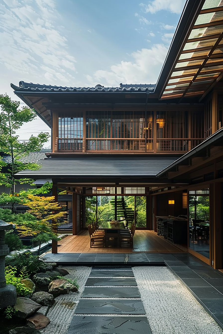
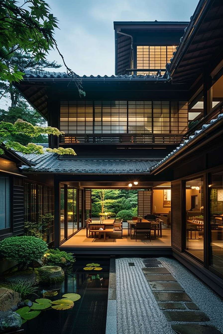
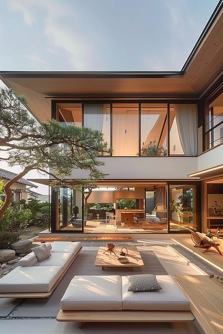
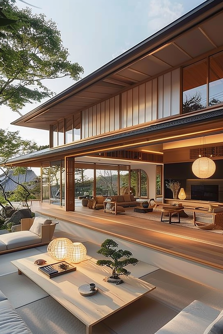
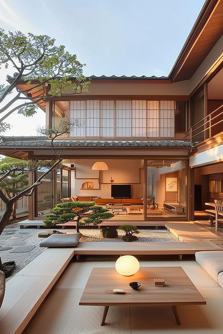
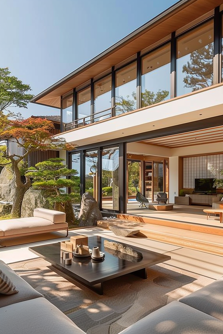
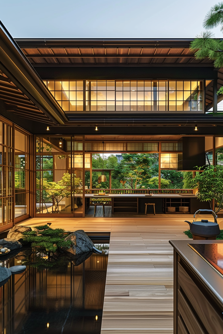
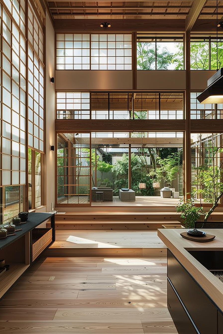
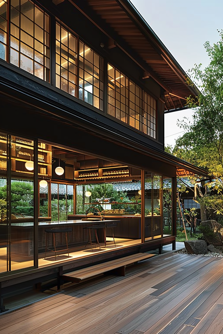
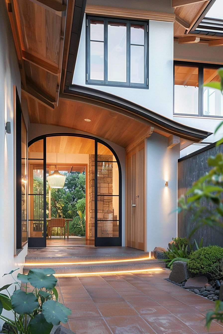
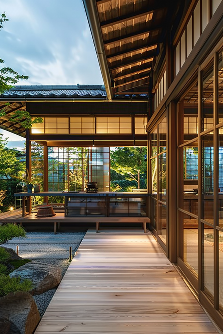
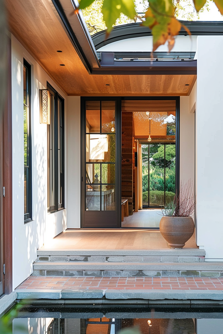
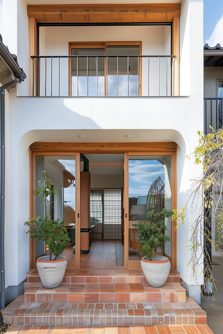
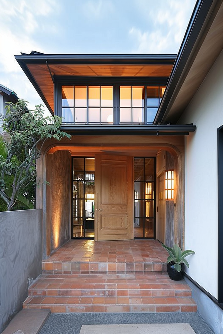
Defining Modern Japanese Architecture
While you may be familiar with traditional Japanese architecture, modern Japanese architecture introduces a unique blend of Western and Japanese styles, resulting in minimalist designs that strongly emphasize functionality.
This fusion isn’t merely aesthetic; it’s a conscious approach to creating compact, efficient, and harmonious spaces with their surroundings. You’ll find simple forms, clean lines, and an effective use of natural light, giving a sense of spaciousness in tight confines.
Materials are chosen for their practicality and durability, often with a nod to the natural world. It’s not just about building a house; it’s about crafting a living space that’s a perfect marriage of form and function without unnecessary adornments.
Embracing Minimalism in Design
Shifting our focus to the principle of minimalism, you’ll notice it’s a key element shaping the aesthetics and functionality in modern Japanese architecture.
What’s striking about this minimalist approach is its simplicity. It’s not about deprivation but about reducing the unnecessary. You’ll find no clutter or extraneous elements. Each item has a purpose and a place and contributes to the overall harmony of the space.
It’s about creating an environment that’s both functional and calming. You’ll see clean lines, open floor plans, and a muted color palette. It’s a design philosophy that celebrates light, space, and material.
The Harmony of Nature and Home
In Japanese architecture, you’ll see an undeniable fusion of nature and home, creating a serene, tranquil oasis. This harmonization isn’t accidental but a deliberate design choice, reflecting Japan’s deep-rooted respect for nature.
You’ll find gardens seamlessly integrated into homes, fusing the indoors with the outdoors. Think of large, sliding doors opening to meticulously manicured Zen gardens or rooms designed for moon viewing. Even in dense, urban settings, you’ll notice a clever use of natural elements.
Whether it’s a strategically placed bonsai tree or a small rock garden, there’s always a touch of nature. This harmony lends Japanese houses their unique calm and balance, making them a model of minimalist, harmonious living.
Essential Elements in Japanese Houses
Let’s delve into the essential elements that give Japanese houses unique character and charm.
First, you’ll notice the minimalist design, focusing on simplicity and functionality. You won’t find excess decorations or furniture. Instead, it’s all about clean lines, natural materials, and the efficient use of space.
Second, the design is heavily influenced by nature. Large windows, sliding doors, and open floor plans create a seamless transition between indoor and outdoor spaces.
Lastly, the tatami room is a traditional element featuring straw mats and is often used for meditation or tea ceremonies. These elements aren’t just aesthetic choices; they reflect a deep respect for nature and a desire for harmony in daily life.
Case Study: Iconic Japanese Homes
Now, we’ll delve into three iconic Japanese homes that perfectly embody the unique elements of this architectural style.
First, the Moriyama House’s layout features different tiny units dispersed across the plot, creating a sense of community. It showcases the minimalism and functionality that Japanese houses are known for.
Second, the Koshino House. This masterpiece, designed by Tadao Ando, integrates nature and architecture seamlessly, reflecting the Japanese principle of harmony.
Lastly, let’s look at the Azuma House, another creation by Ando. It’s a classic example of how Japanese homes prioritize the flow of space over size. These homes aren’t just aesthetically pleasing; they’re also a testament to the clever use of space, simplicity, and the blend of indoors and outdoors in Japanese architecture.
Achieving Balance in Your Own Space
You, too, can achieve a harmonious balance in your own space, taking inspiration from these iconic Japanese homes. Start by decluttering. It’s crucial in Japanese design, often leading to a more tranquil environment. Keep only what’s necessary and have a place for everything.
Embrace minimalism, not just in your decor but also in your color scheme. Opt for neutral, calming tones. Incorporate natural elements like wood, stone, and plants, embodying the Japanese philosophy of connecting with nature.
Don’t overcrowd your space with furniture. Instead, choose functional pieces that serve multiple purposes. Let in natural light is integral to Japanese design, creating a serene, well-balanced space.
Follow Quiet Minimal on Pinterest for more home design tips and inspiration.
