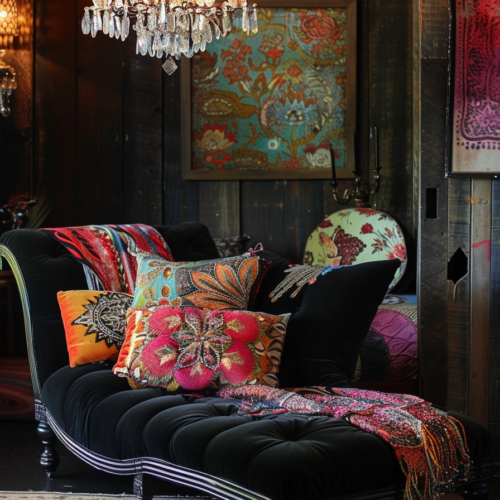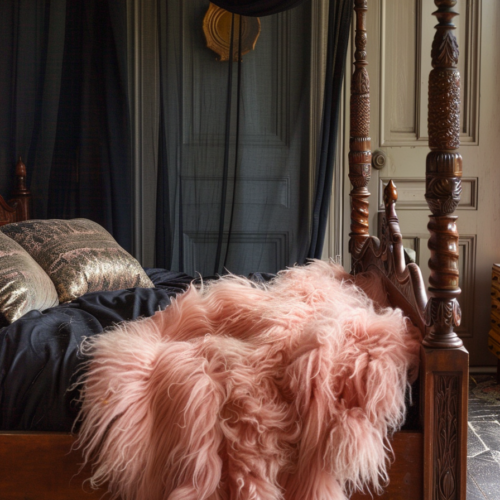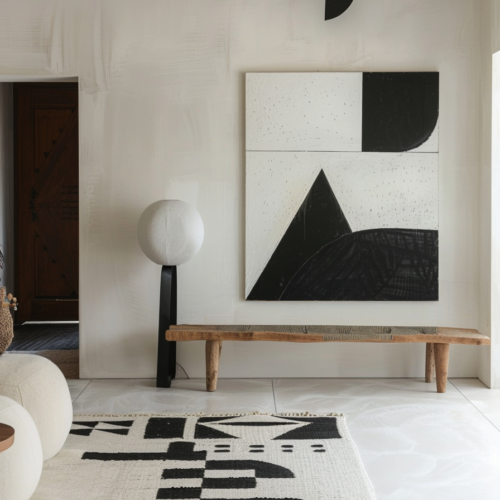Artificial intelligence is making spatial design more accessible than ever for non-experts. Revolutionary new platforms feature smart assistants, generative algorithms, and intuitive features specifically tailored for design beginners. Novice homeowners, DIY decorators, and hobbyists can now leverage cutting-edge functionalities using simplified apps and interfaces.
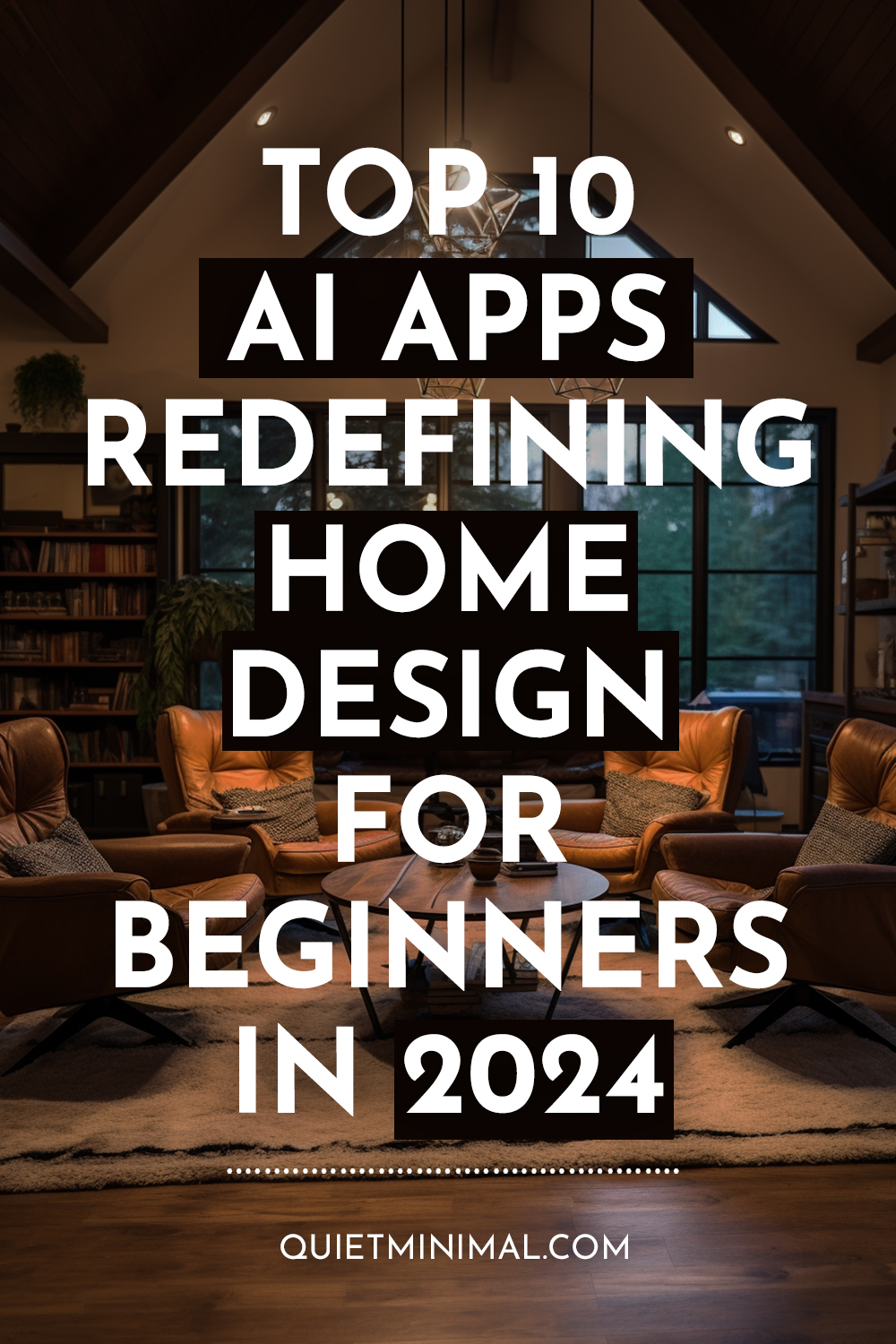
Midjourney – Harnessing AI Creativity from Scratch
Midjourney allows complete beginners with no prior experience to start harnessing the creative potential of AI. Using Discord, users can simply type design prompts like “vintage industrial loft apartment” and watch Midjourney generate impressive 3D visualizations on demand.
With the ability to produce incredibly detailed interiors, landscapes, and architectural concepts straight from the text, those dipping their toes into the design can quickly materialize ideas.
Intuitive features like upscaling images and fine-tuning the look through newer prompts make iteration simple without complex tools. The easy learning curve empowers amateurs to enjoy cutting-edge AI-powered concept designs.
Key Takeaways:
- Text-to-image generative capabilities
- Detailed architectural visualizations
- Useful for conceptual inspiration
- Easy to pick up and iterate
Homestyler – Intuitive 3D Floor Planning
Homestyler allows homeowners and design newbies to easily create customizable 3D floor plans and decorated interiors. Using convenient drag and drop features, anyone can swiftly layout detailed multi-level floor plans. Extensive libraries with over 15,000 3D furnishing models across various styles remove the complexity of design choices.
Once floor plans are complete, virtual staging capabilities make experimenting with various looks effortless. Design novices can gain confidence in bringing their visions to life within intuitive 3D environments instead of complex 2D floor plan tools. Experts can still export files for further refinement later.
Key Takeaways:
- Customizable 3D floor plans
- Drag and drop furnishing/staging
- 15,000+ item libraries
- Image exports for sharing ideas
Magicplan – No More Measuring Tapes
Magicplan provides amateur homeowners and space planners with an ingenious way to bypass tedious measurement work and generate accurate floor plans. Users can simply open the mobile app, walk around rooms filming footage and Magicplan automatically calculates spatial data.
Using advanced computer vision, the app detects walls, doors, windows, and other structural elements from the captured photo and video data. Precise floor plans are constructed rapidly without any manual tap work. Users can export files with exact room dimensions for further design use. At last, novices can skip the measuring tapes for floor plans.
Key Takeaways:
- Phone camera-based floor plan generation
- Computer vision detects room elements
- Provides precise spatial dimensions
- Easy exporting abilities
Hutch – Location Based Sustainable Design
For amateur homeowners and designers pursuing sustainable projects for the first time, Hutch provides AI-guided assistance tailored to location conditions. After users specify a project site, Hutch scans historical weather data averages from the area. The system analyzes heating, cooling, and solar gain needs to generate passive strategies from database precedents for optimally comfortable, energy-efficient homes.
With thousands of data points linking regional climate profiles to suitable sustainability tactics, Hutch minimizes the complexity around environmentally friendly spatial design for novices. Location-specific 3D form recommendations further demystify the process, letting beginners hit the ground running and make rapid headway.
Key Takeaways:
- Local climate data-backed recommendations
- Identifies optimal passive design strategies
- Site-specific 3D form guidelines
- Simplifies sustainability for new designers
Planner 5D – Virtual Design Practice
Planner 5D provides amateur designers and hobbyists an accessible entry point into experimenting with virtual home design. With a simplified drag and drop interface to arrange floor plan layouts spanning multiple stories, beginners can gain confidence working in virtual 3D environments without advanced digital modeling skills.
Extensive furnishing libraries remove guesswork, facilitating staging interiors that are true to real life. With thousands of resizable everyday objects, space planning in context becomes more intuitive. Another key ease-of-use benefit includes the one-click photorealistic image exporting to quickly share design mockups or submit contractor estimates after initial reviews.
Key Takeaways:
- Simplified multi-level floor planning
- Thousands of customizable 3D models
- True-to-life virtual staging
- Photorealistic visualization exports
Decorilla – Effortless Style Exploration
Decorilla provides amateur designers and property owners looking to remodel an ingeniously simple interior redesign solution accessible directly from mobile devices. Users just have to upload photos of actual living spaces and select from an array of styles and lighting formats, and the AI will generate realistic staged previews true to the room.
With extensive style libraries spanning modern to industrial, mid-century to bohemian, and more, novices can visually experiment broadly without needing extensive technical skills. The mobile-based ease further enhances reach for first-time users wherever inspiration strikes. Decorilla makes redecorating interiors almost as easy as online shopping.
Key Takeaways:
- Mobile app tailored for beginners
- Directly style actual space photos
- Wide range of design genres
- Realistic pre-renovation previews
- RoomSketcher –Intuitive Floor Planning
RoomSketcher offers amateur home planners, renovators, and property owners an uncomplicated web-based solution to draft detailed floor plans with handy editing features. Without complex 2D CAD tools, RoomSketcher allows new users to gain confidence working with scaled floor plans.
Convenient libraries containing thousands of interior design objects like furniture, appliances, lighting fixtures, and more are available for free drag-and-drop placement to remove the guesswork.
Further empowering beginners, users can easily export files as images or PDFs for contractor quotes or planning submissions after reviews.
Key Takeaways:
- Easy-to-use floor planning web app
- Drag and drop floor plan customization
- Design libraries minimize guesswork
- Export files for contractor use
Plannerbird – Streamlined Floor Planning
Plannerbird features web and mobile apps tailored specifically for amateurs seeking convenient home design solutions without investing in complex software suites used by experts. Users can swiftly sketch walls, add windows, and drag in furnishing templates to produce detailed floor plans with intuitive editing capabilities for iteration.
Key functionalities include advanced snapping aids during layout adjustments and handy bubble comments for leaving review notes. Straightforward exporting prepares files for planning applications quickly. For no-frills floor planning fundamentals streamlined for newcomers, Plannerbird delivers on user-friendliness.
Key Takeaways:
- Apps purpose-built for design newcomers
- Quick 2D floor planning fundamentals
- Convenient plan customization tools
- Seamless documentation capabilities
Designer.AI – Photo-Based Makeovers
Designer.AI allows amateur designers and casual homeowners to visualize interior makeovers of actual living spaces photographed on mobile devices easily. Instead of complex 3D modeling, users simply have to upload room images, select styles, and let AI generate previews of transformed interiors.
The tool supports styles ranging from modern to industrial, coastal, eclectic, and more for broad appeal. Users can swiftly experiment with design ideas visualized realistically while preserving key spatial elements first-hand before undertaking renovations. With no learning curves beyond basic photo uploads, this tool makes redecoration uniquely accessible.
Key Takeaways:
- Photo uploads showing real rooms
- Wide range of transformation styles
- Realistic makeover previews
- Minimal complexity for beginners
- Roomle – Intuitive 3D Design Fundamentals
Roomle offers first-time interior design enthusiasts an easy introduction to core concepts around furnishing layouts and spatial aesthetics without prior expertise. Users can access style template rooms before easily customizing 3D models through color, texture, and furnishing swaps accelerated by handy AI capabilities.
Handy visualization features empower novices to gain a deeper understanding of proportion, ergonomics, materiality, light continuity, and adjacencies central to strong interior design. Without needing complex technical skills, Roomle provides intuitive, creative exposure, helping newcomers dip their toes into commercial-quality spatial design.
Key Takeaways:
- Easy web-based 3D customization
- Style template rooms for modification
- Key spatial design concept introductions
- Commercial grade visualization potential
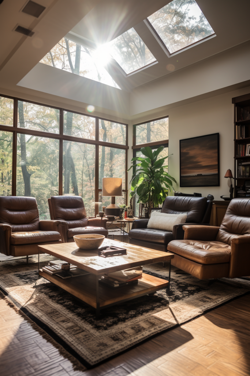
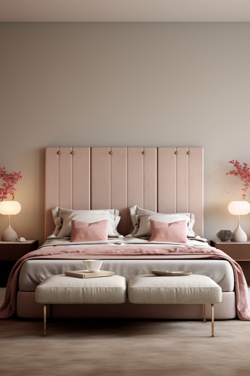
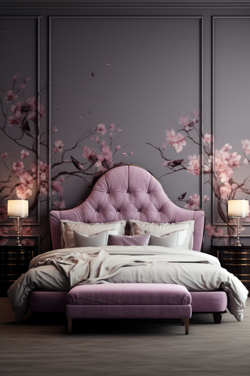
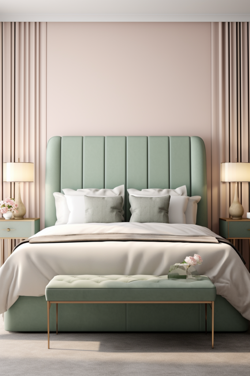
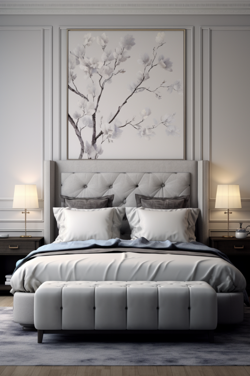
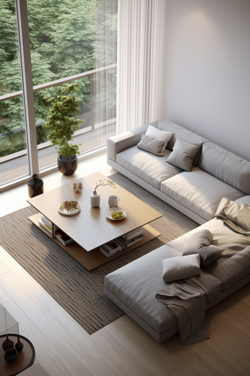
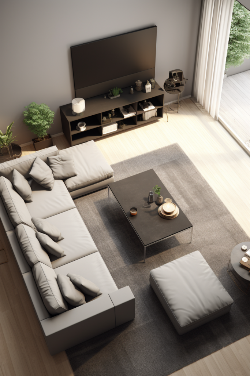
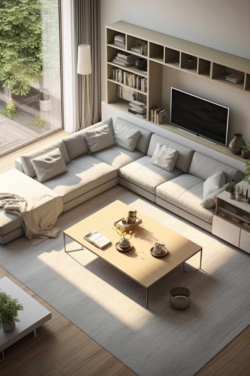
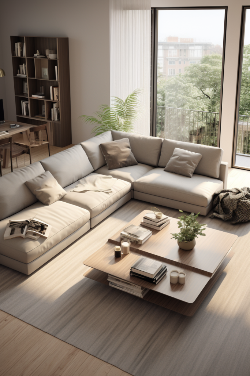
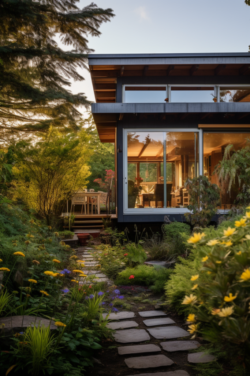
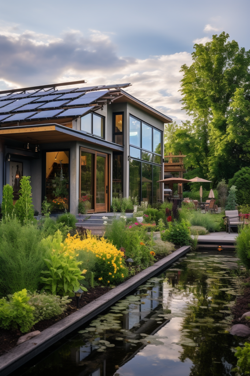
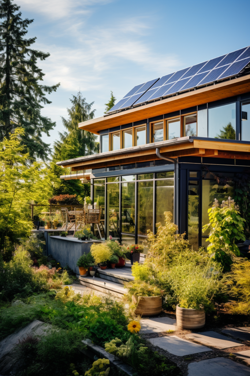
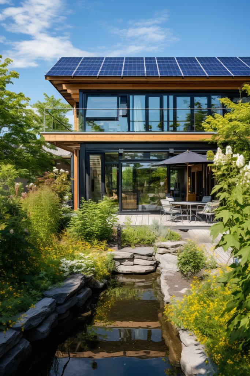
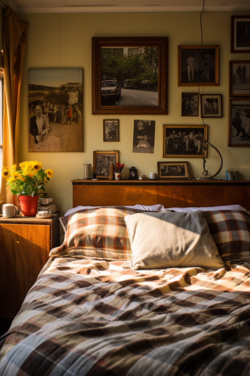
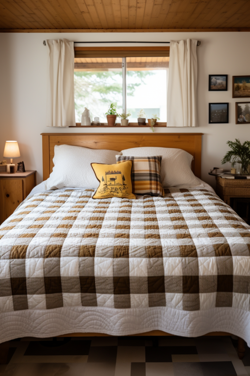
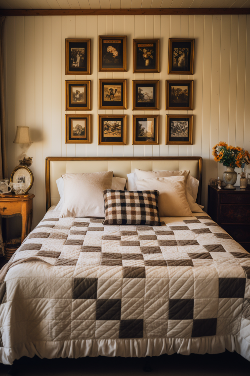
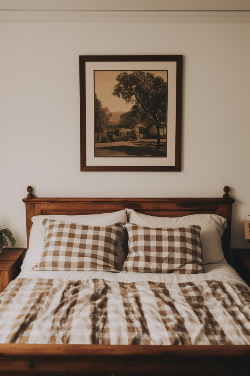
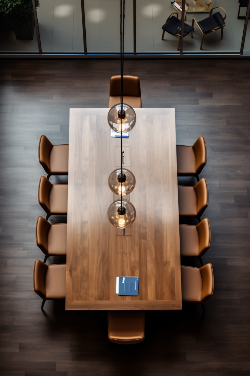
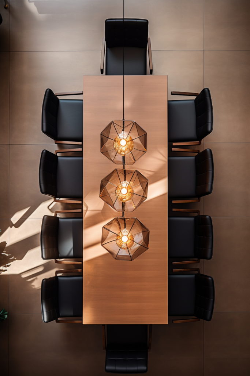
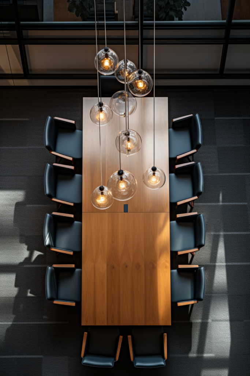
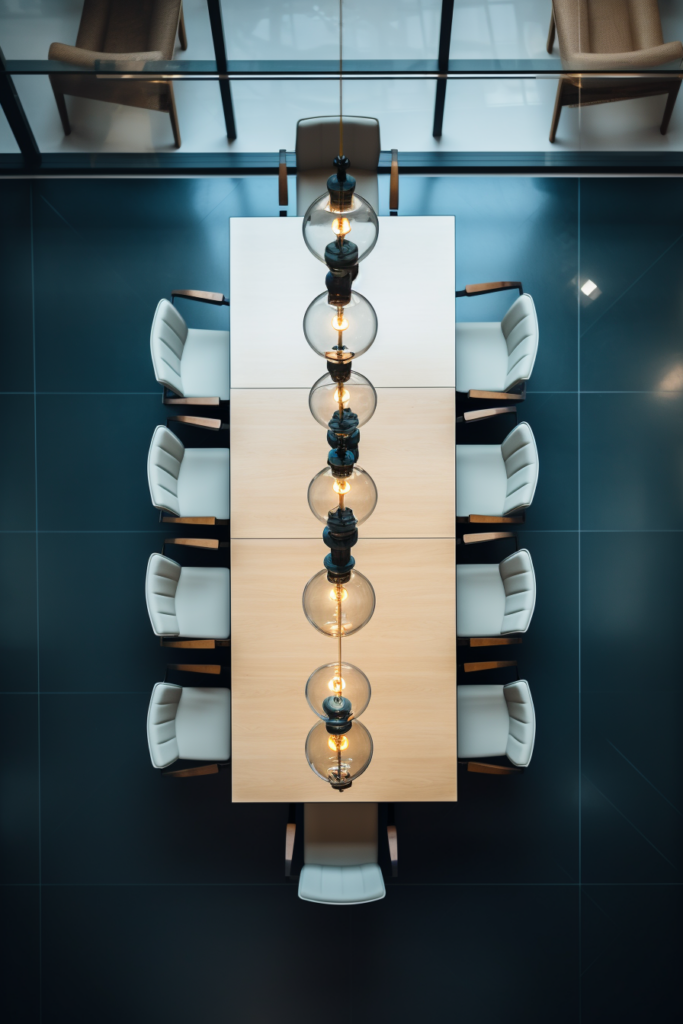

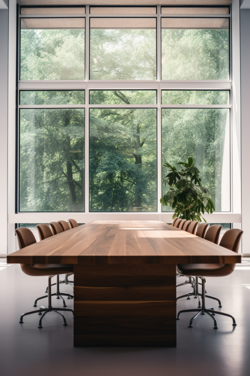
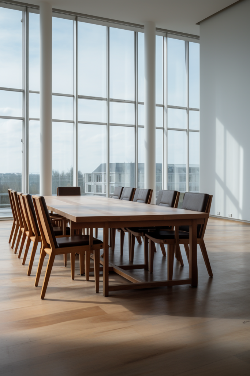

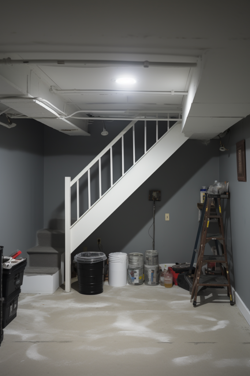
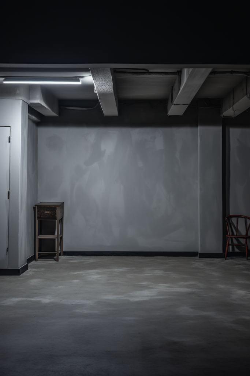
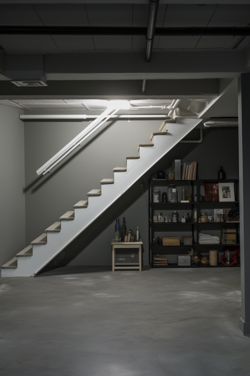
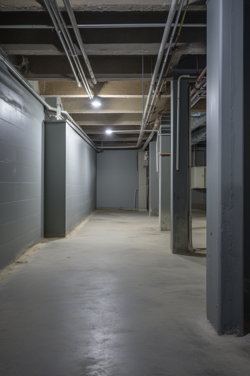
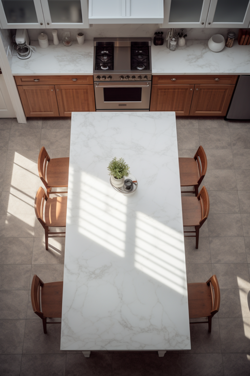
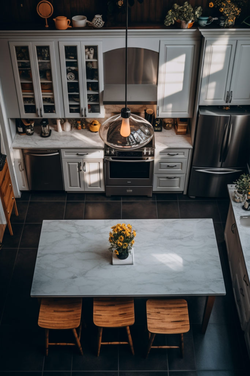
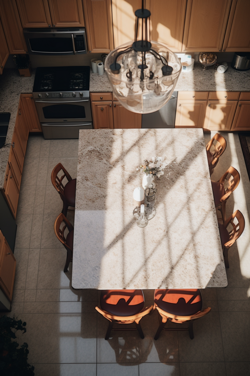
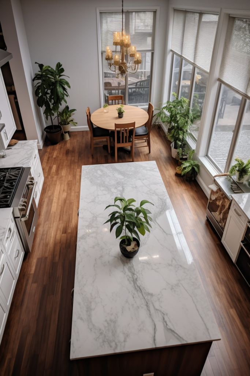
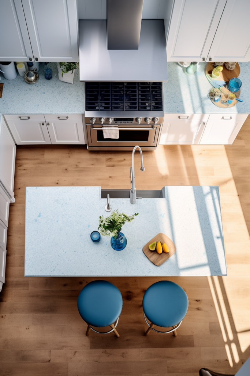
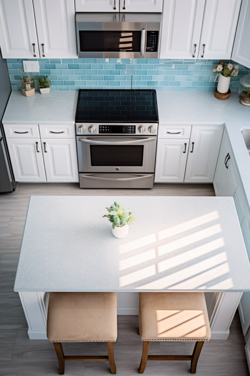
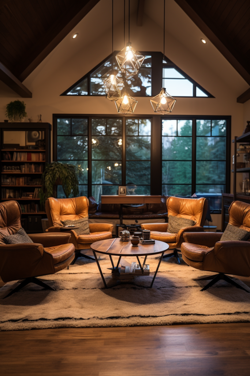
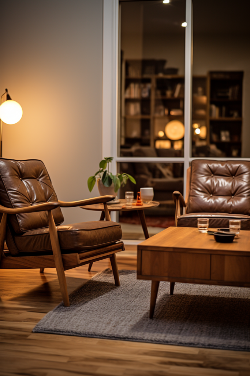
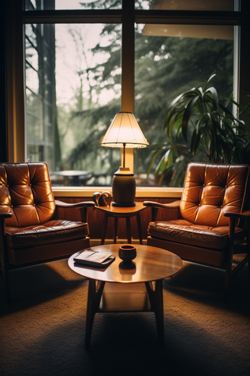
In conclusion, revolutionary apps expand the possibilities for design newcomers through intuitiveness. With AI generative features, automation, and Vincent interfaces, spatial creative exploration is more frictionless than ever before for amateurs. User-friendliness is transforming once complex workflows into feasible design pursuits requiring only inspiration.
Follow Quiet Minimal on Pinterest for more home design tips and inspiration.
