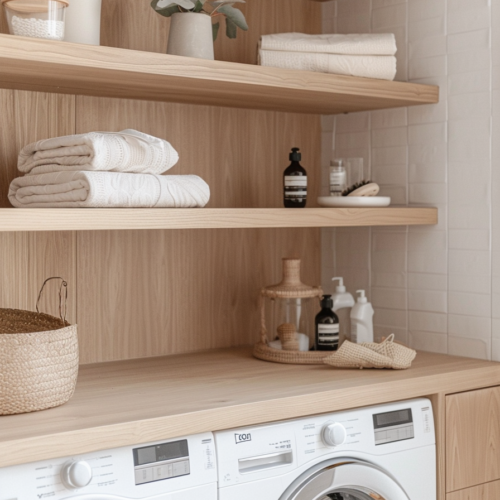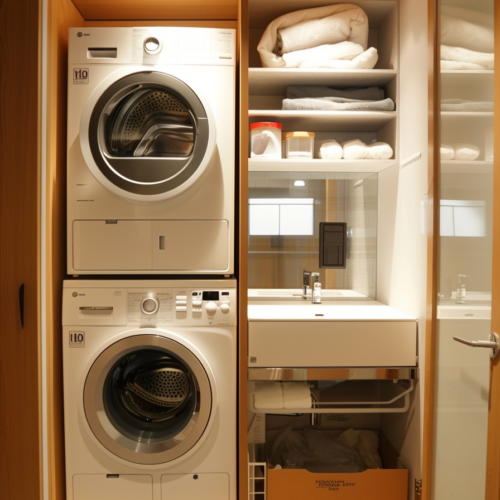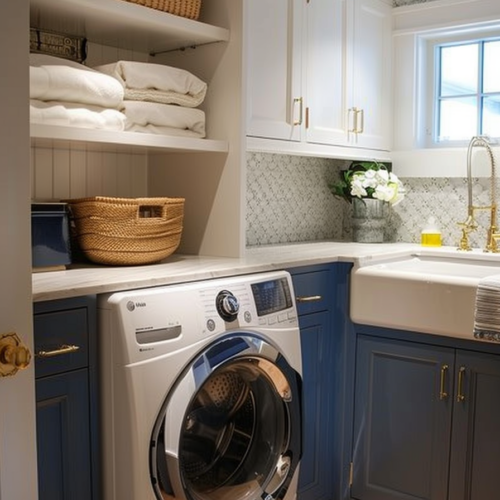Decorating rooms with awkward shapes like narrow layouts, corner fireplaces, and sloped ceilings can seem challenging. However, with some creative wall art and decor choices, you can distract from the awkwardness and make the space beautiful and functional.
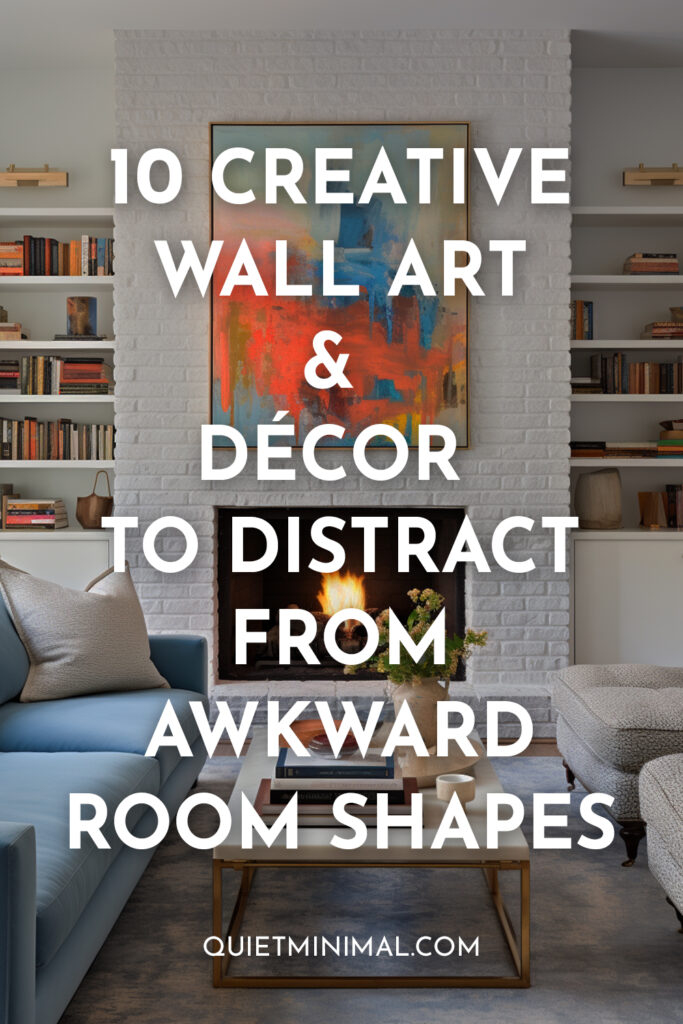
Here are five key ideas to keep in mind:
- Use large-scale art to draw the eye and make a statement
- Incorporate mirrors to reflect light and create the illusion of more space
- Add multifunctional furniture to maximize functionality
- Play with heights by layering art and shelves
- Pull colors from artwork into textiles around the room
Narrow Living Room
Struggling to arrange furniture in an awkwardly narrow living room layout?
✅ Solution: Zone the Room into Cozy Conversation Areas
Division is your friend when dealing with a slim floor plan. Zone the space into a few intimate seating areas so no one has to crane their neck. Float furniture off walls to keep walkways open between zones and sightlines long.
In between groupings, make use of negative space for striking oversized artwork. A bold abstract in contrasting colors will distract from narrow proportions. To pull the look together, echo shades from the art in throw pillows, blankets, and window dressings.
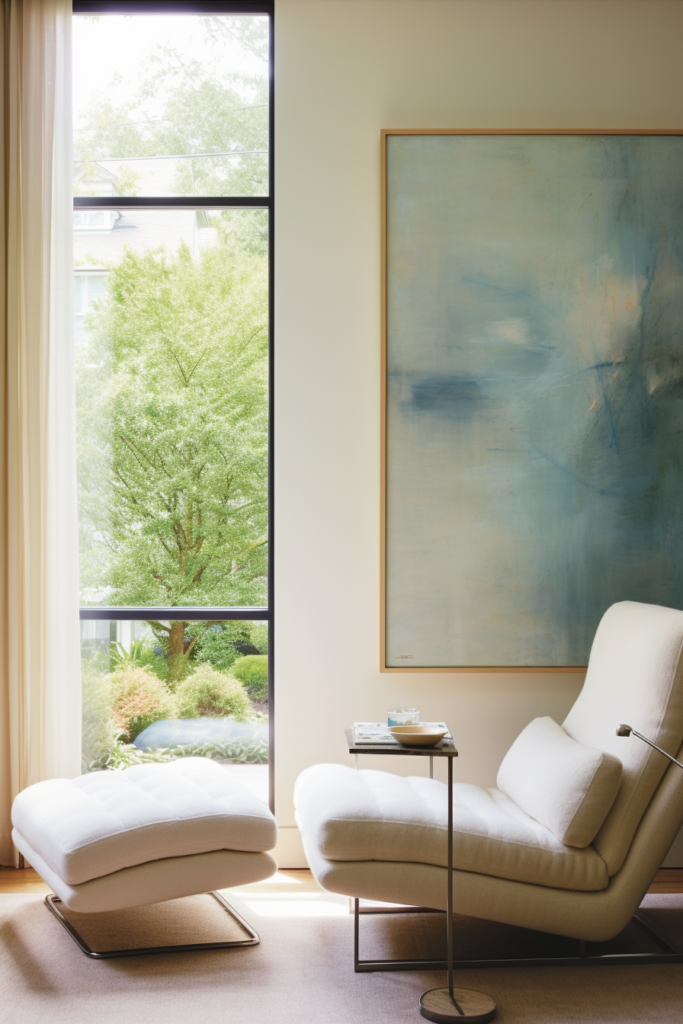
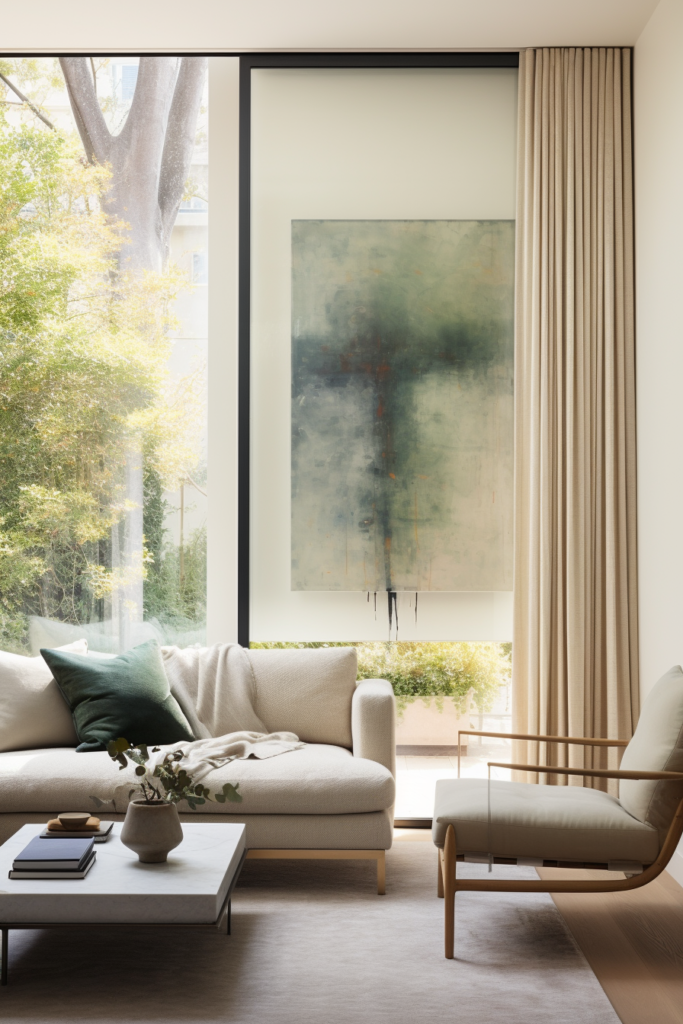
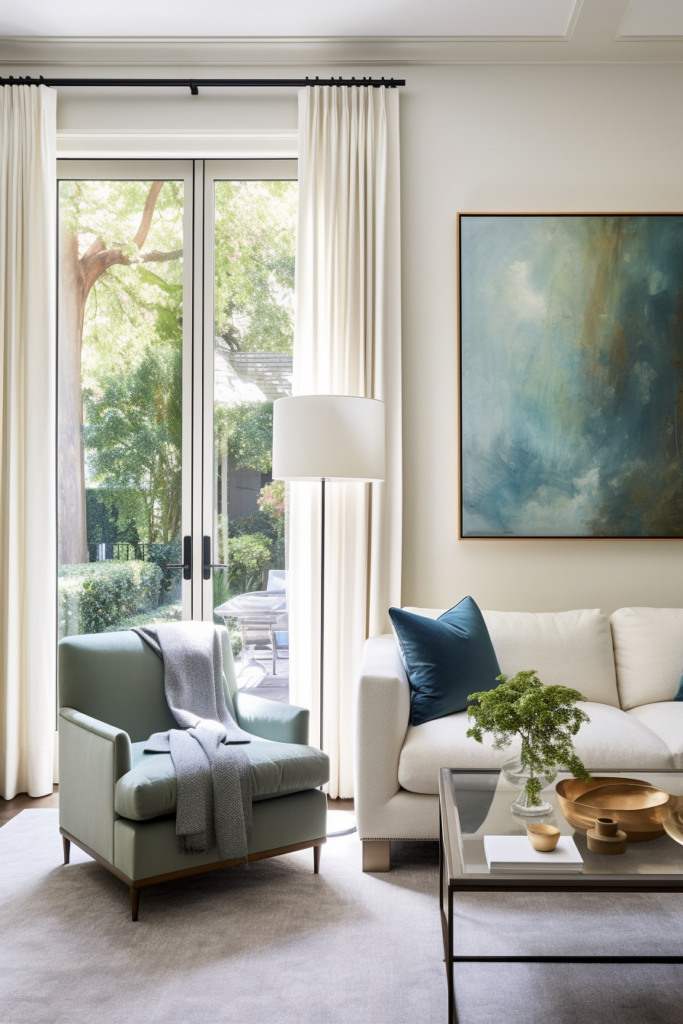
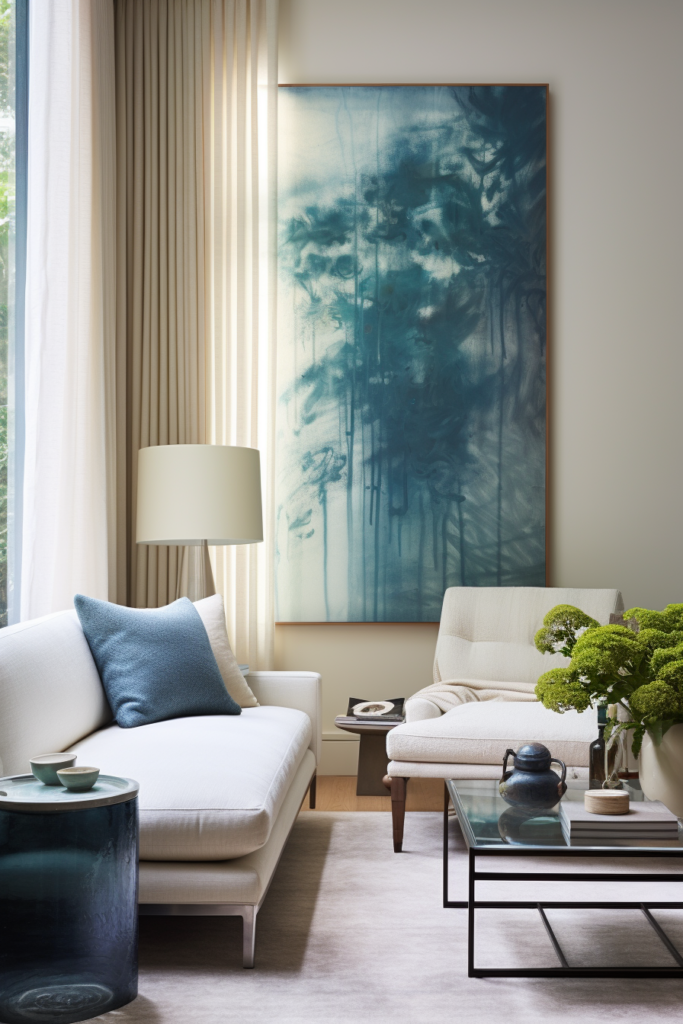
Key takeaways:
- Use zones and floating furniture to maximize layout.
- Fill negative space between zones with large statement artwork.
- Maximize sightlines with multipurpose slim furniture profiles.
- Pull colors from artwork into soft textiles around the room.
- Keep floors clutter-free to prevent space from feeling overwhelmed.
Awkward Dining Space in Kitchen
Is your dining area cramped into a tiny kitchen nook or hallway?
✅ Solution: Define It with an Eye-Catching Light Fixture
Carving out separate zones in open-concept spaces comes down to overhead lighting. Define the dining zone with a sculptural pendant that steals focus from cramped quarters.
A dining table hugged by walls calls for something slim with rounded edges. A pedestal base opens up legroom, while a banquette utilizes the layout. For a small table, size up chairs with bold patterns so they stand out.
Echo the colors of the light fixture and patterns of the chairs elsewhere for unity. Continue textiles from curtains to seat cushions so the scheme flows through adjacent rooms.
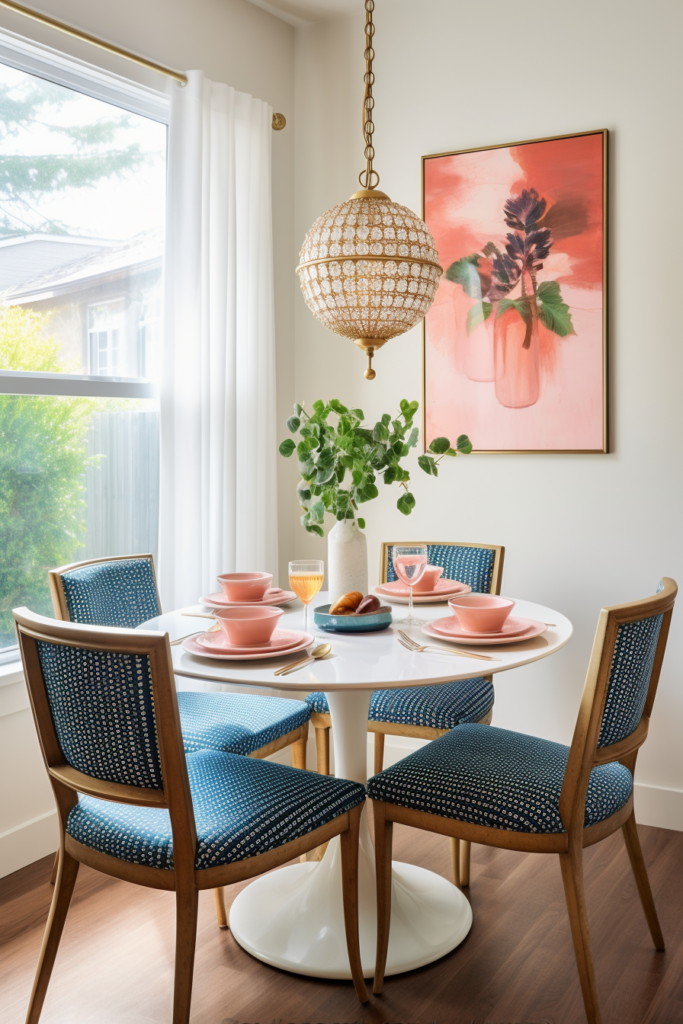
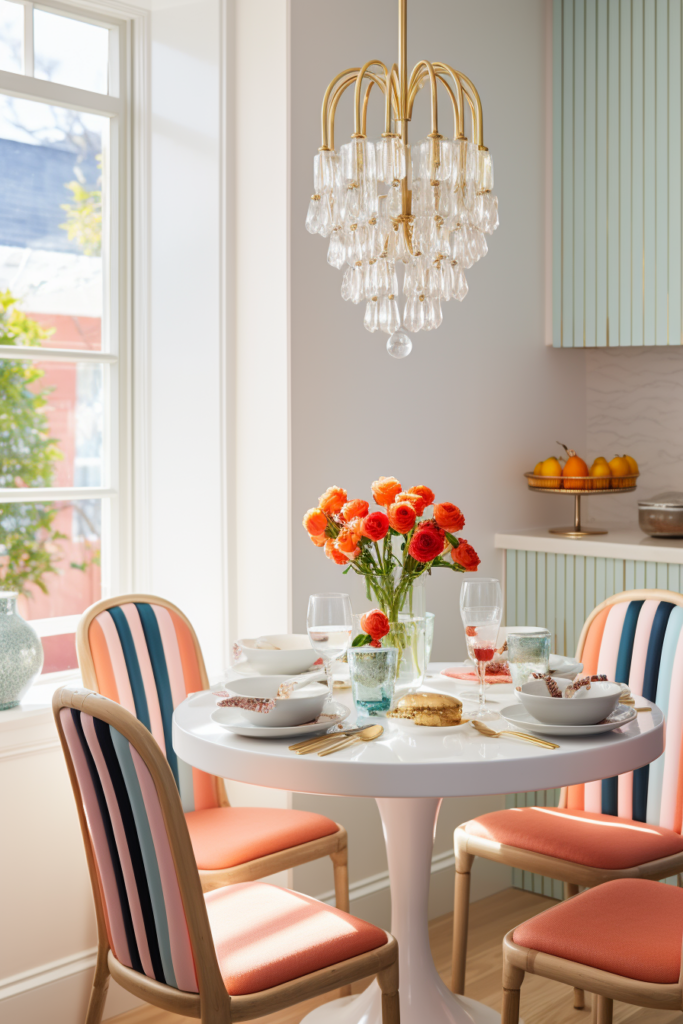
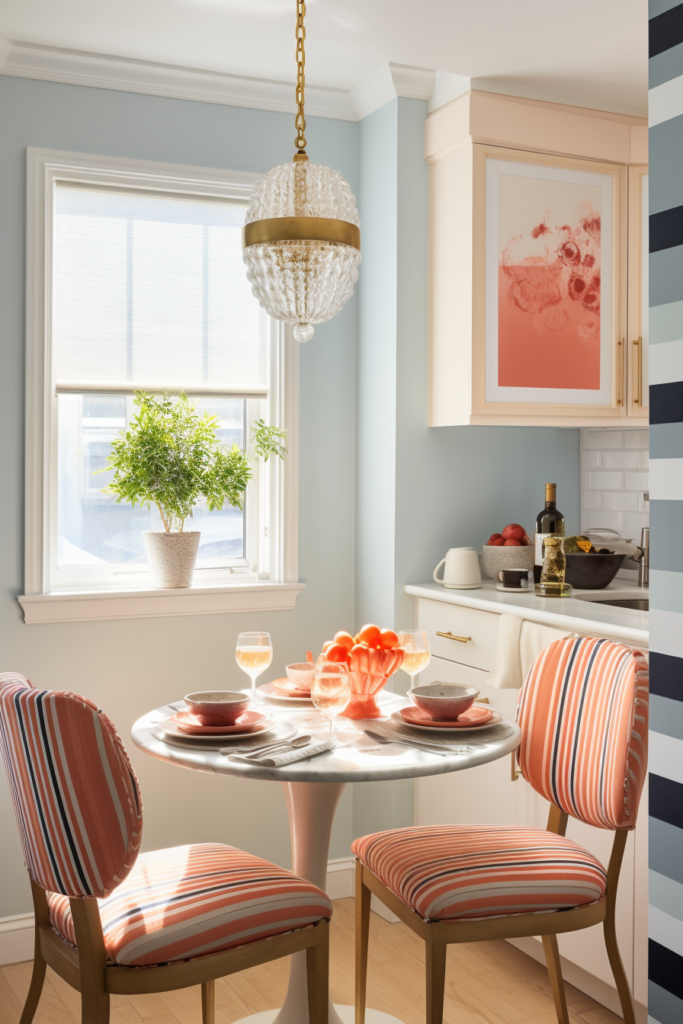
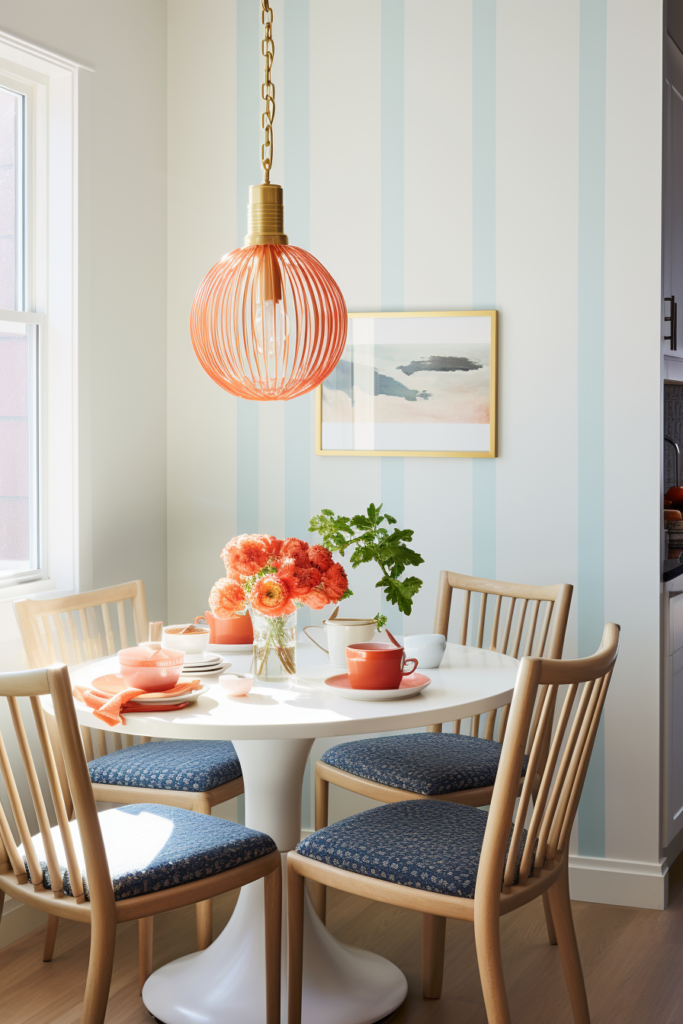
Key takeaways:
- Use lighting to distinguish a crowded dining zone.
- Select a sculptural pendant that contrasts the space.
- Maximize a cramped layout with rounded, slim furnishings.
- Size up chairs with colorful patterns to stand out.
- Unify rooms with a continuous color/pattern scheme.
Oddly Shaped Living Room
Do random dormers, alcoves, and sloping ceilings make your living room a decorating puzzle?
✅ Solution: Break Up the Layout into Vignettes
Embrace the odd angles by creating charming vignettes, each with a distinct style and purpose. Build these micro-spaces around focal points like a reading nook under a dormer or a conversational area near the fireplace. Float furniture in off-kilter formations tailored to the unique contours.
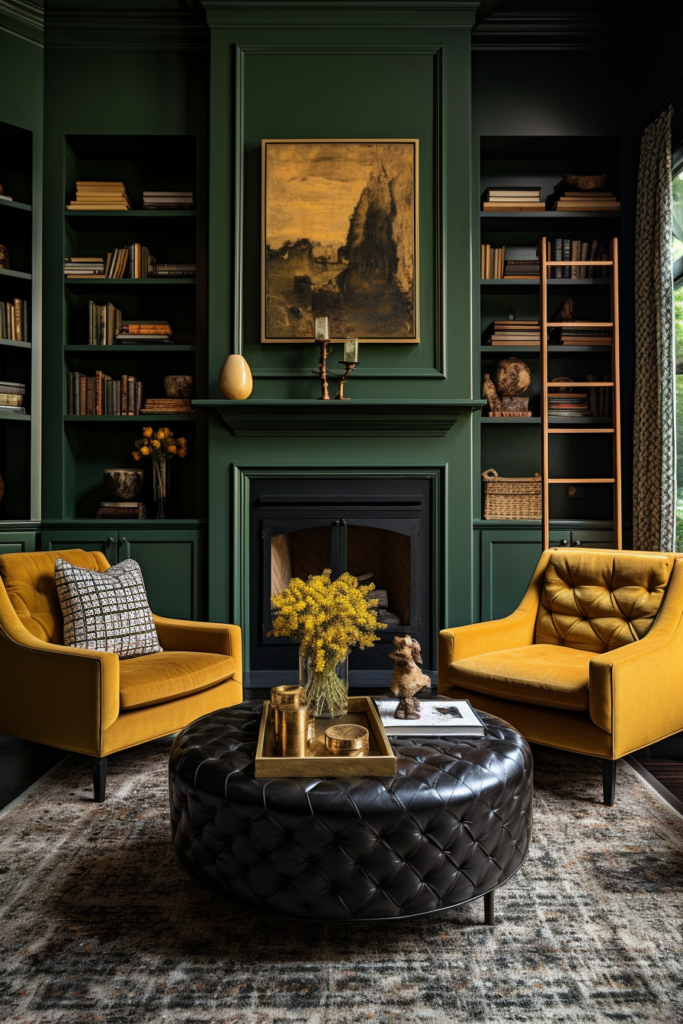
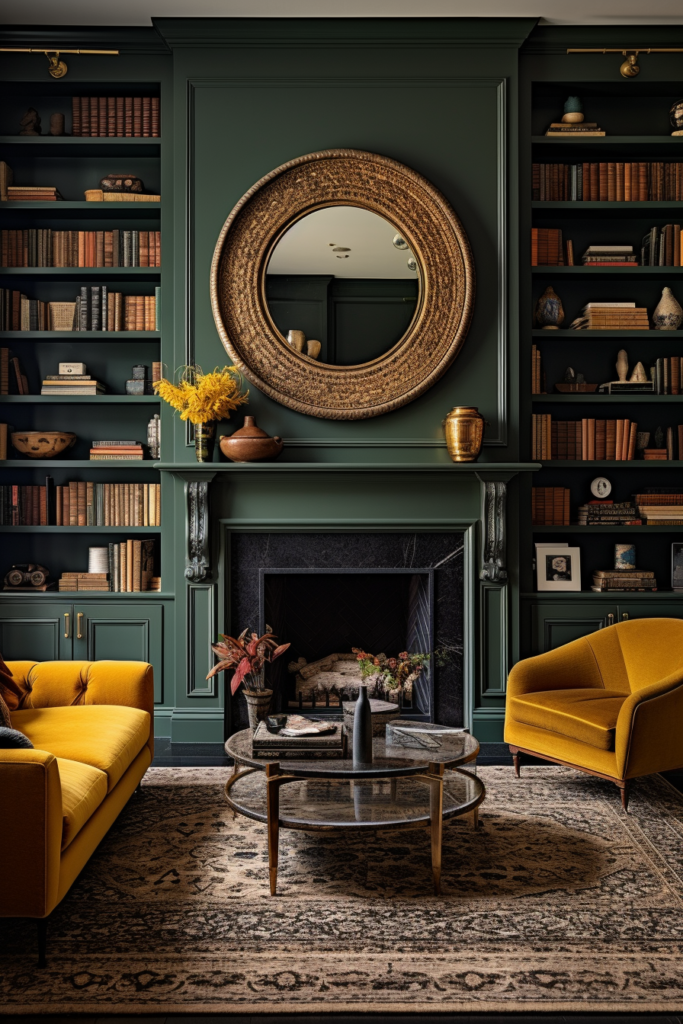
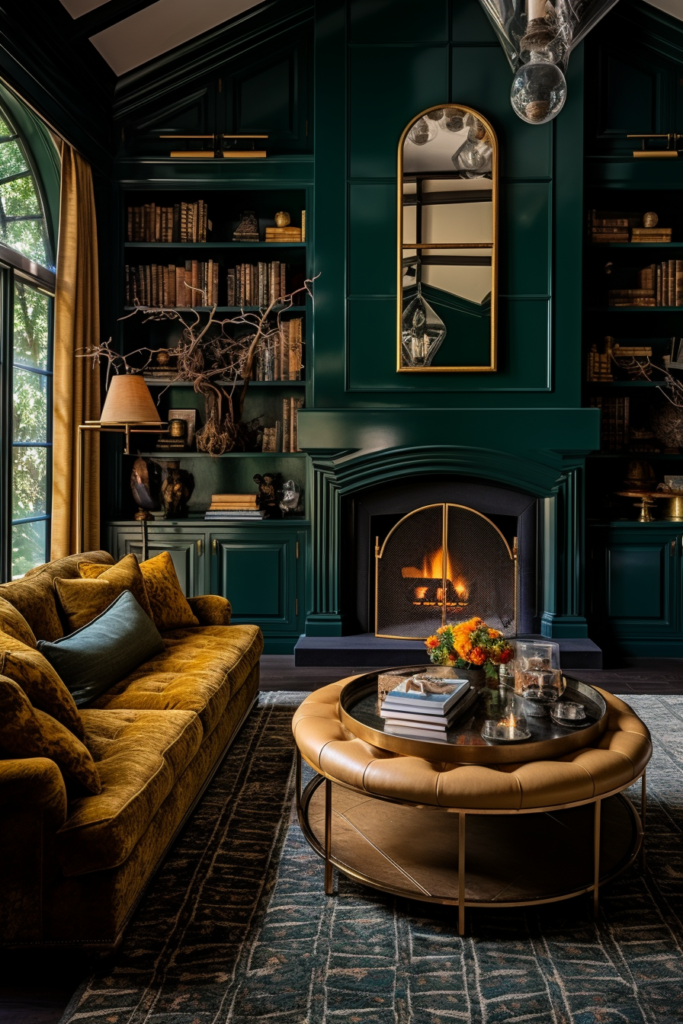
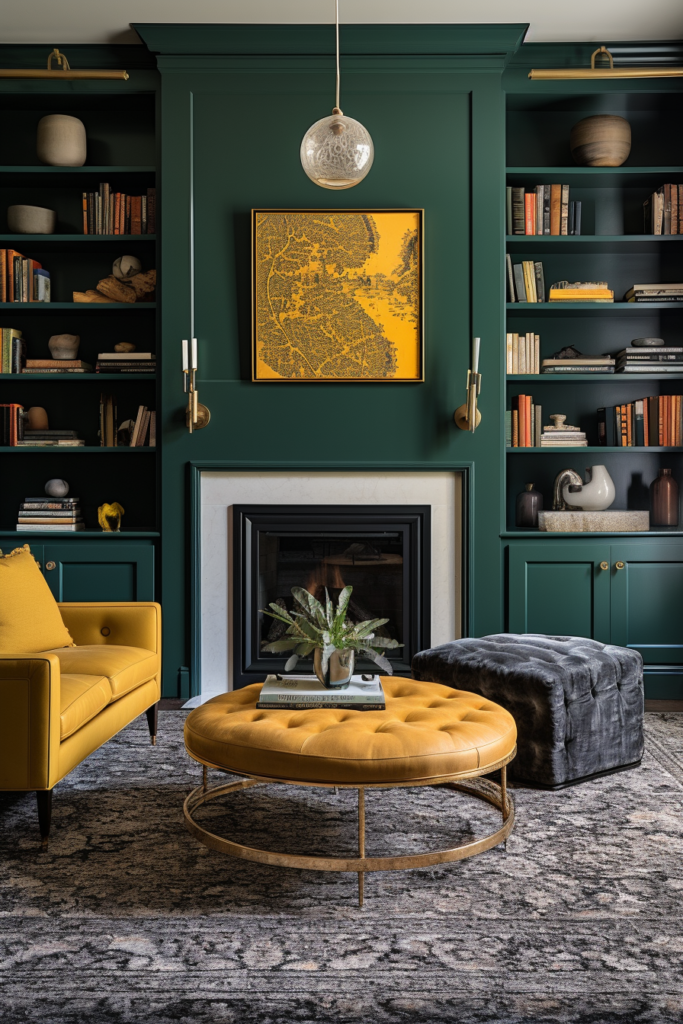
Infuse creativity into the shelves, walls, and surfaces of these vignettes. Mount floating ledges and asymmetrical shelves at playful heights to display treasured collectibles. Paint built-in cabinetry and fireplace surround in bold, saturated hues straight from an artist’s palette. The more character and color, the less the architecture stands out.
Key takeaways:
- Divide the peculiar angles into cozy vignettes.
- Float furniture in asymmetric formations tailored to shape.
- Make built-ins and fireplace surrounds bold focal points.
- Display collectibles on floating ledges and angled shelves.
- Infuse surfaces with saturated, artful colors.
Corner Fireplace
Struggling to arrange furniture in an awkward living room layout with a corner fireplace?
✅ Solution: Make the Fireplace a Focal Point
Take advantage of a tricky corner hearth as the heart of the space. Zone conversation areas around the fireplace to take attention away from the angles. Float furniture out at angles tailored to the shape of the room as opposed to rigid formations.
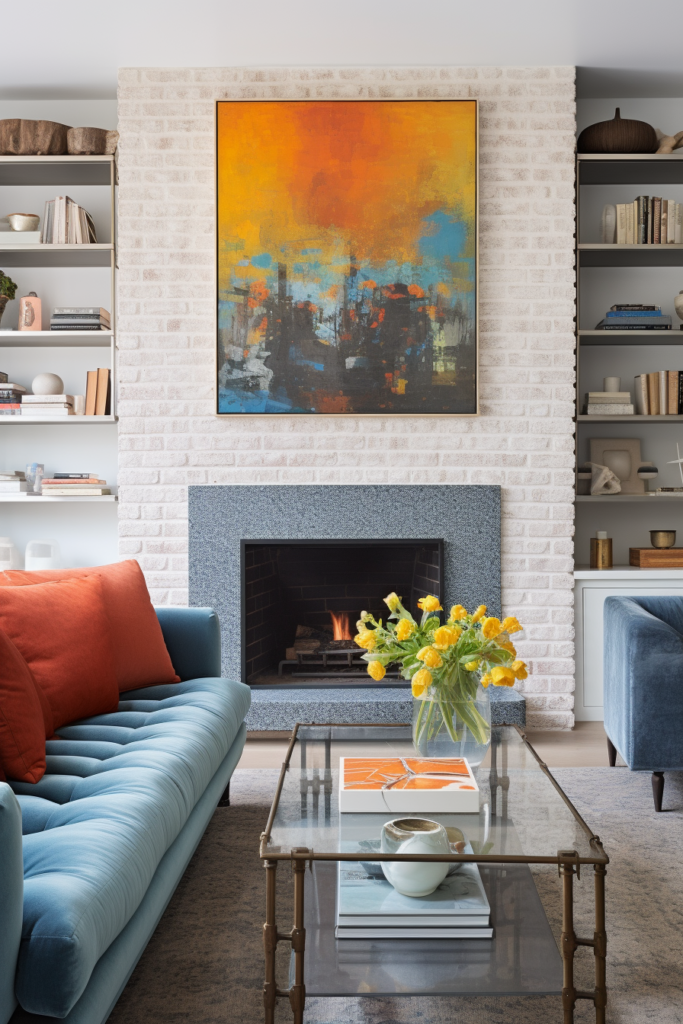
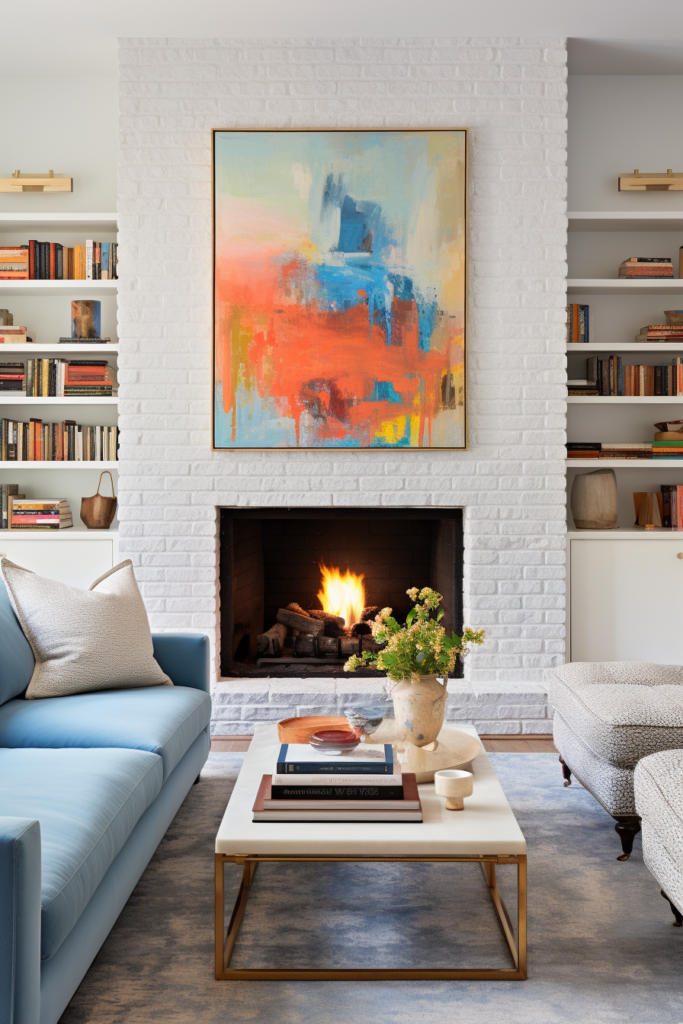
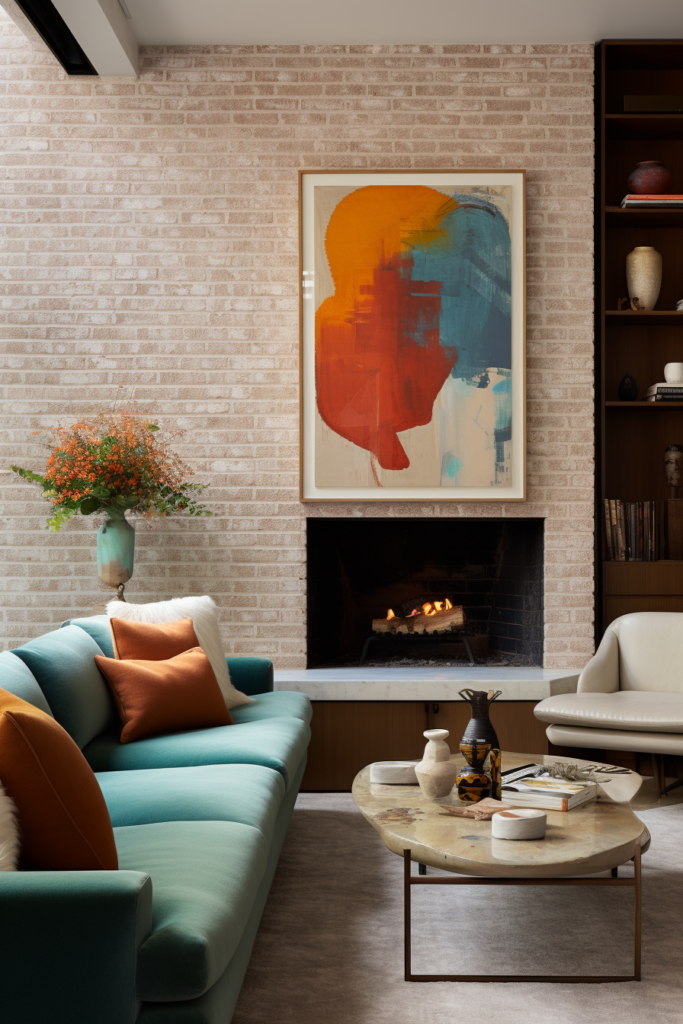
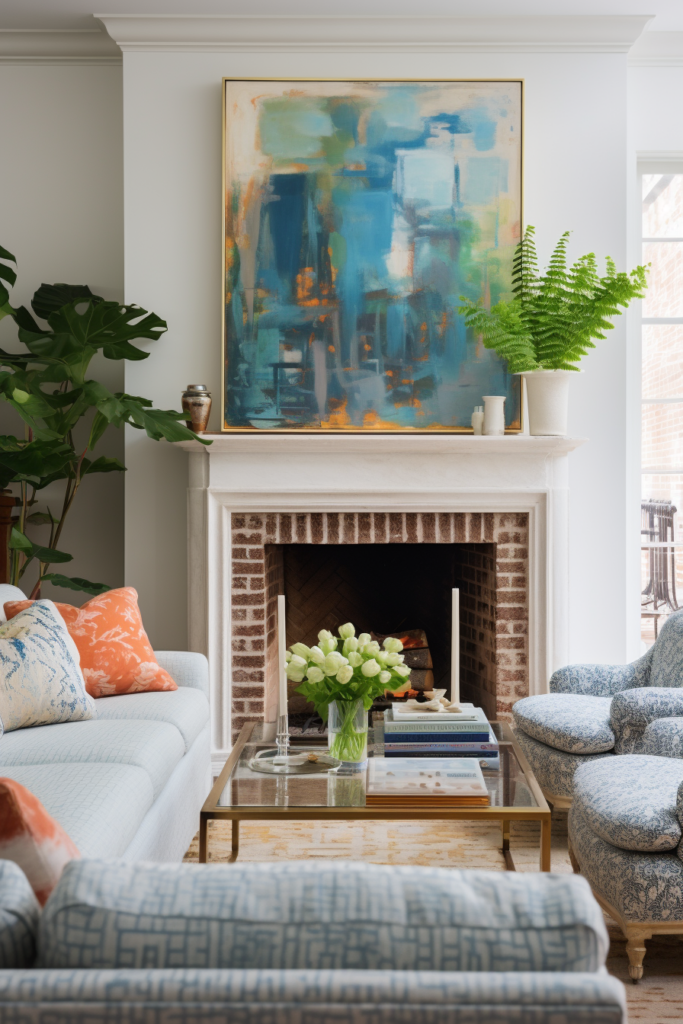
Visually expand the layout by mounting oversized artwork above the mantel. Layer in mirrors to catch flickering firelight and scatter it through the room. Maximize surface area around the firebox to display treasured decor. Built-in cabinetry and floating shelves echo the hearth’s architecture so it feels intentional.
Key takeaways:
- Zone furniture tailored to the angles instead of rigid formations.
- Make the fireplace the soul and focal point of the layout.
- Visually expand with oversized art and mirrors around the mantel.
- Maximize the display potential of the firebox with built-ins and floating shelves.
- Echo the fireplace architecture so it feels like part of the design.
Loft Living Room Under Sloped Ceiling
Does a dramatically sloped ceiling make your loft living room feel closed in?
✅ Solution: Work with the Architecture to Maximize height
When dealing with a sloped ceiling, think vertical. Draw the eye upward and celebrate architectural elements rather than fight them. Float tall, slender bookcases and etageres underneath the slopes to optimize usable storage.
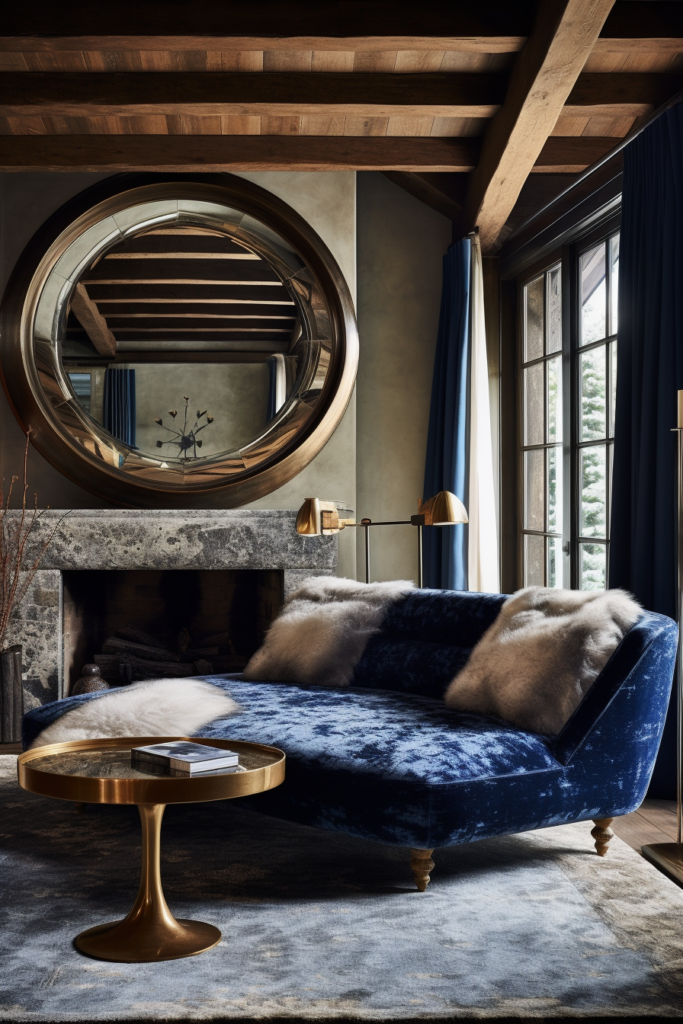
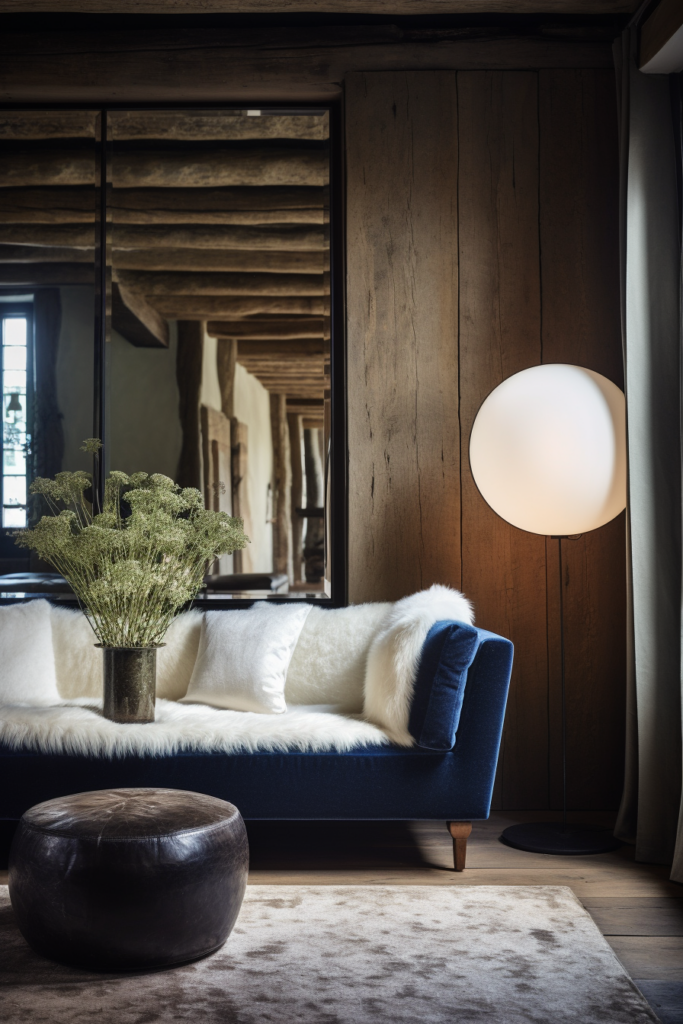
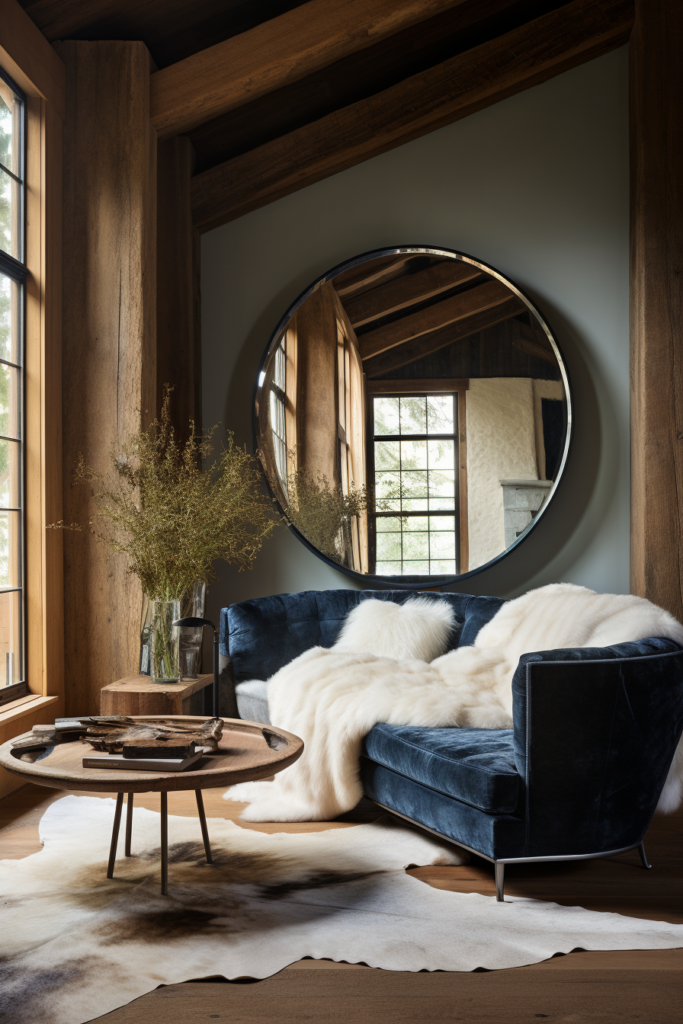
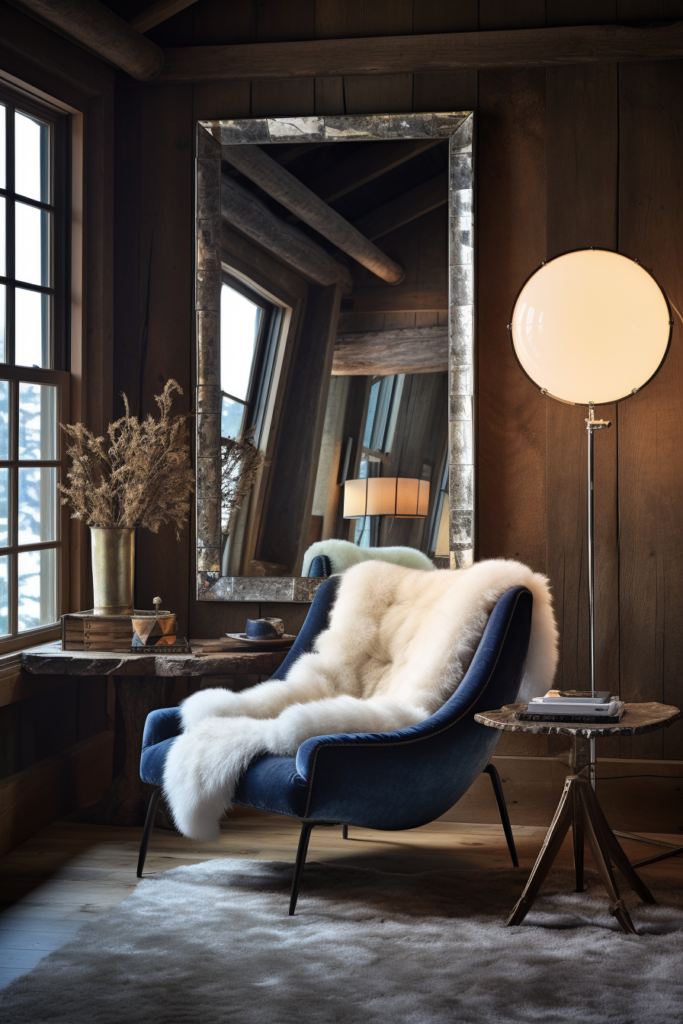
Mount a statement mirror above the mantel or sofa to catch glimpses of vaulted heights. Floor lamps also add statuesque elegance while supplying ample ambient lighting. Choose slender furnishings with exposed legs and opt for weightless textures like linen and silk to keep the space feeling airy and open.
Key takeaways:
- Float slender bookcases and etageres under ceilings to max height.
- Work a giant mirror in to reflect soaring architecture.
- Select tall, thin floor lamps and furniture to match proportions.
- Favor weightless fabrics like linen to prevent heaviness.
- Avoid density; allow breezy, airy lightness to take over.
Corner Windows
Do you struggle with arranging furniture around awkward corner windows?
✅ Solution: Work with the Angles and Soften Corners
It can be tricky to find the right furniture configuration to work with angled corner windows in a living room. But you can make it work beautifully by playing up the architecture.
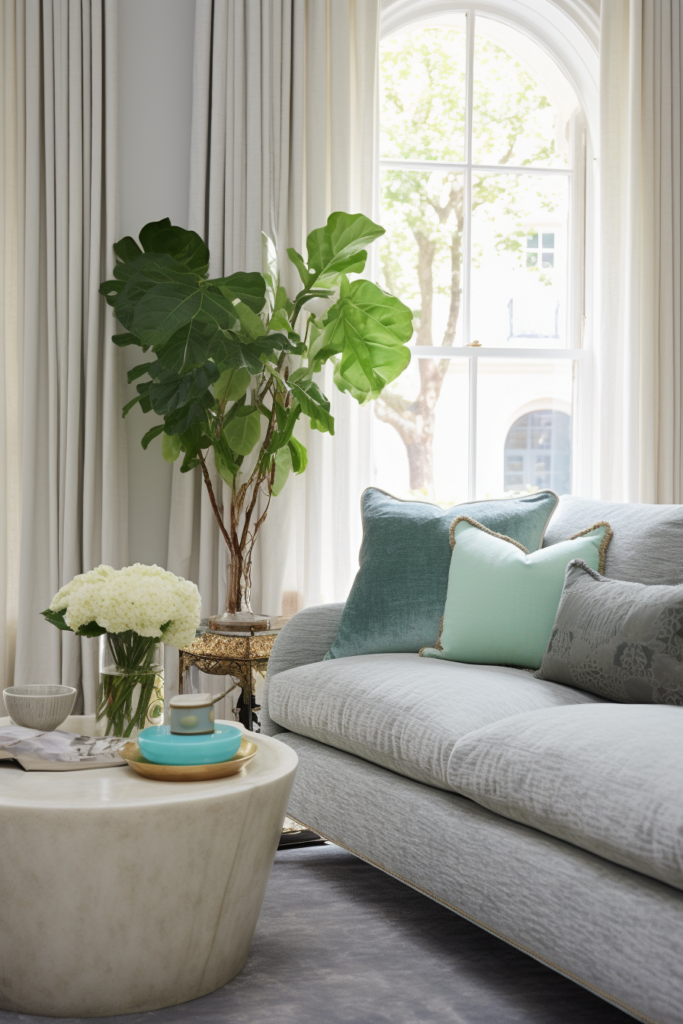
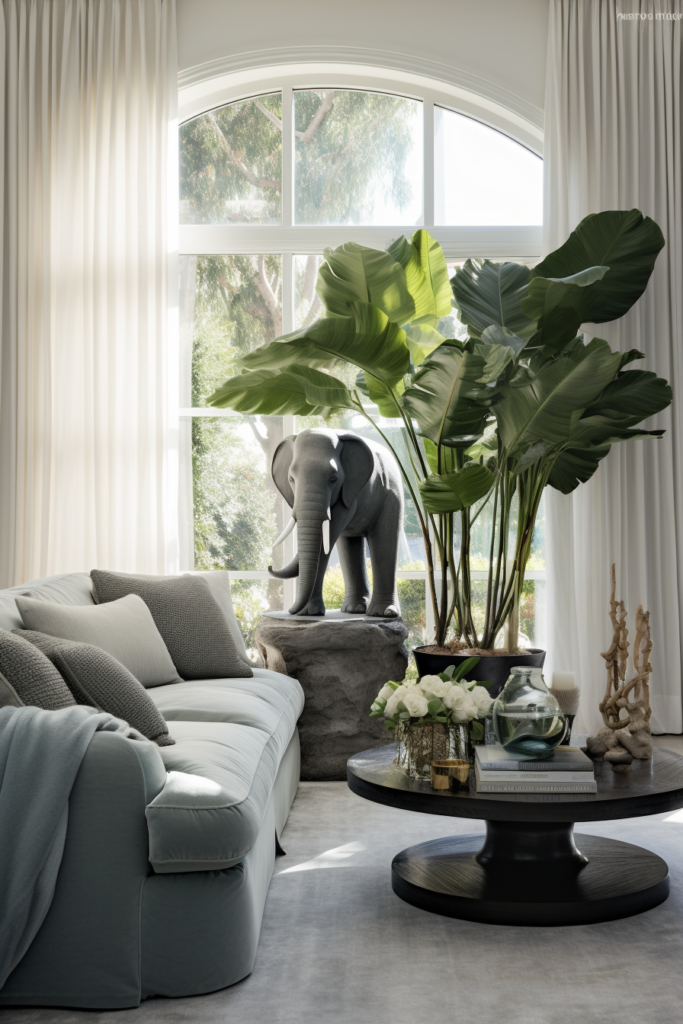
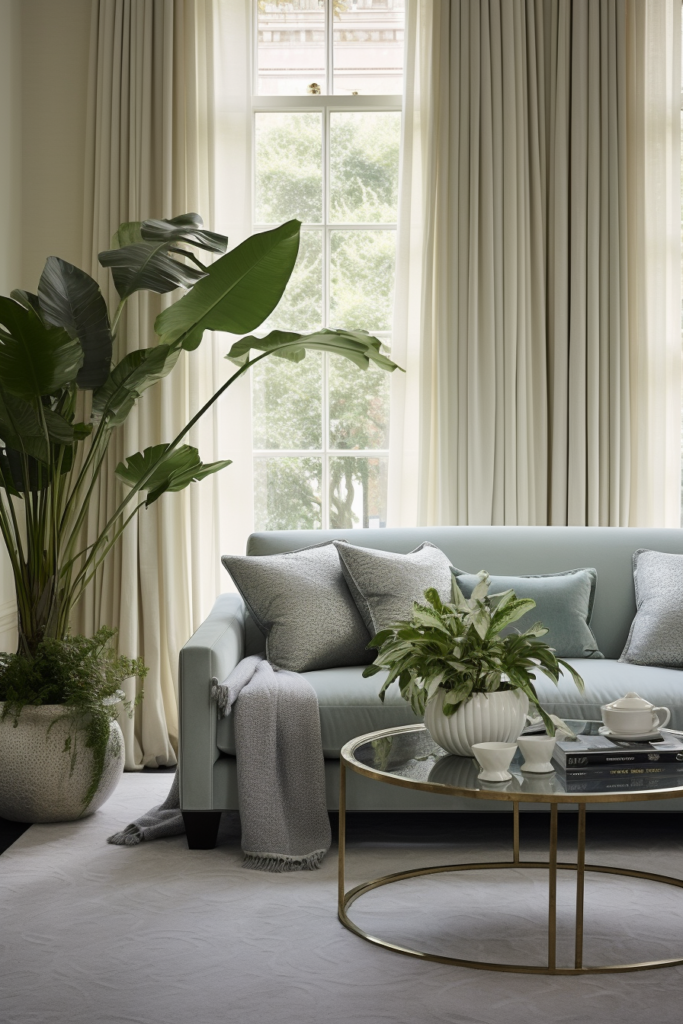
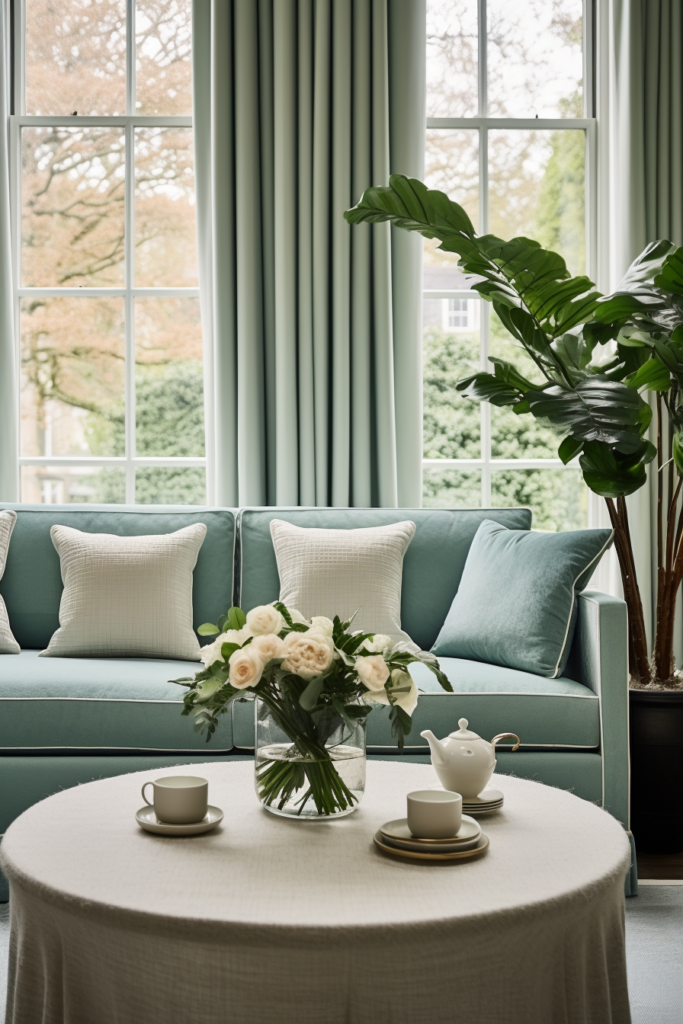
Float slender armchairs into the corners instead of bulky pieces to keep sightlines open. Angle furniture inward toward each other to soften corners. Circular coffee tables also prevent jarring into rigid edges.
Draw the eye outward by mounting floor-to-ceiling curtains. The vertical lines will make the space feel taller and more expansive while softening the architecture. Layer tall green plants in front of the glass to further distract from the angles.
Key takeaways:
- Soften corners with armchairs floated into position.
- Angle furnishings toward each other around the perimeter.
- Circular coffee tables prevent running into sharp corners.
- Floor-to-ceiling curtains add height/softness to angles.
- Lush greenery layered by windows hides architecture.
Basement With Low Ceilings
Does your basement living area have awkwardly low ceilings that make the space feel cramped?
✅ Solution: Work with Architectural Elements to Draw the Eyes Upward
Although basement ceilings often run low, you can use architectural details to draw attention elsewhere. Exposed beams instantly pull focus, so brighten them with uplighting. Paint the ceiling a saturated color to lend drama. Hang artwork salon style above eye level to lead the gaze up.
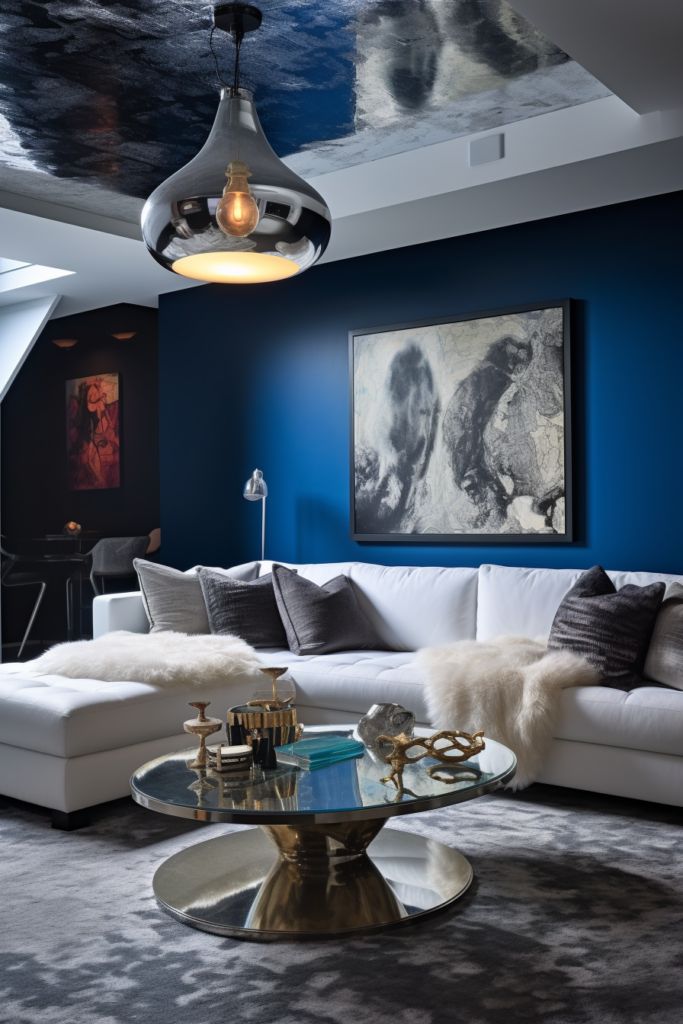
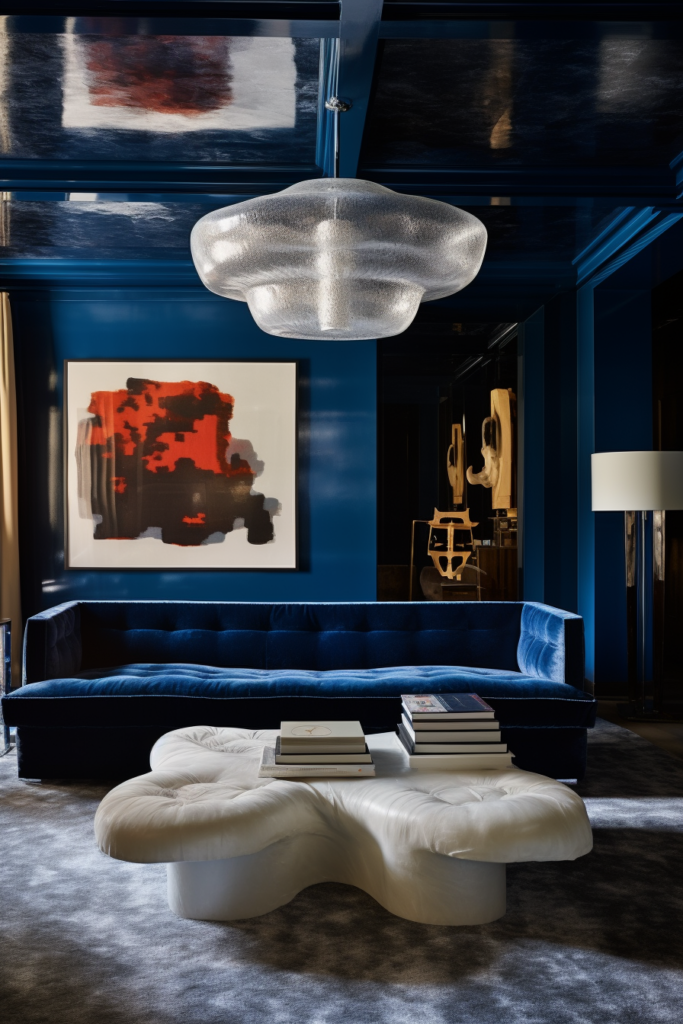
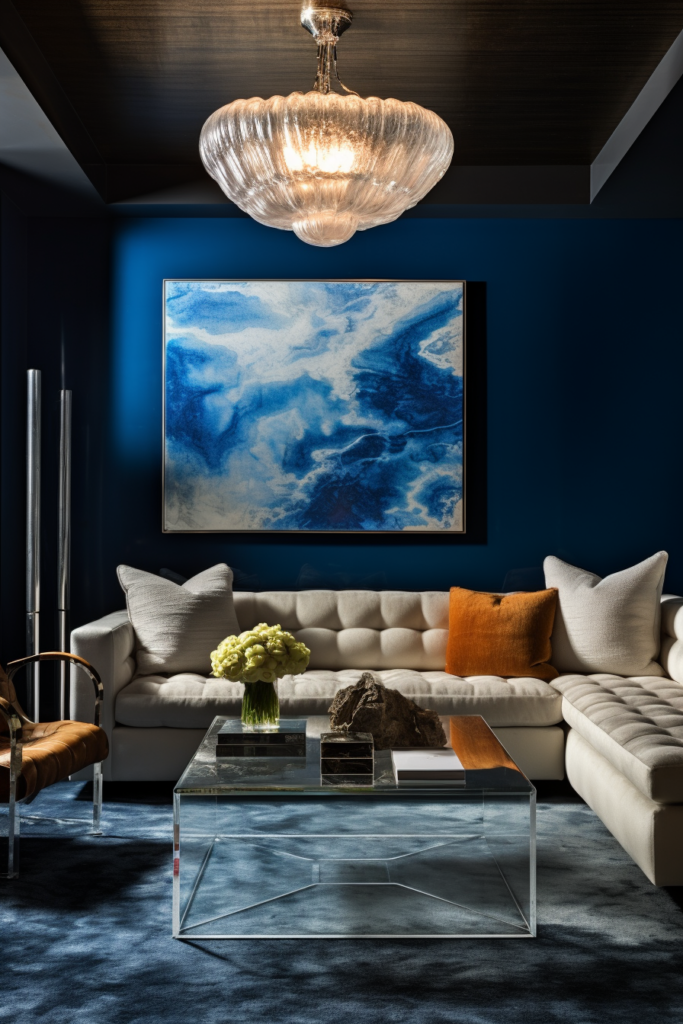
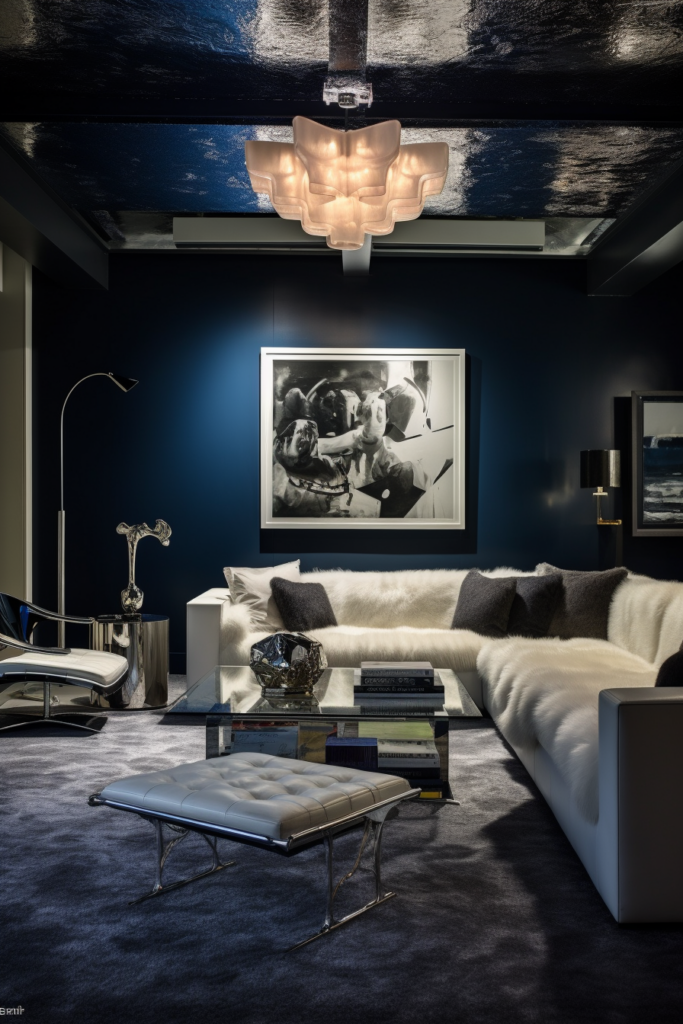
Beyond decor, think leggy and lithe. A marble Tulip table skirt shows off gorgeous grain instead of seeming bulky. Upholstery with exposed feet also keeps the area below open. For ambient lighting, go big. Oversized floor lamps take up minimal floor space as they reach toward higher planes.
Key Takeaways:
- Play up exposed beams with uplighting for dimension.
- Saturate ceiling color to add depth without bulk.
- Display artwork salon-style above eye level.
- Select leggy furnishings so you can see under them.
- Direct attention up with slender floor lamps.
Attic Bedroom Under Sloped Ceiling and Eaves
An attic bedroom with dramatically sloped ceiling punctuated by architectural exposed beams and eaves, making the space feel tight and closed off.
If your attic bedroom has awkward sloped ceilings punctuated with architectural eaves and beams, use these elements to amplify coziness. Lean into the innate charm of the space by keeping furnishings low profile and textures cuddly.
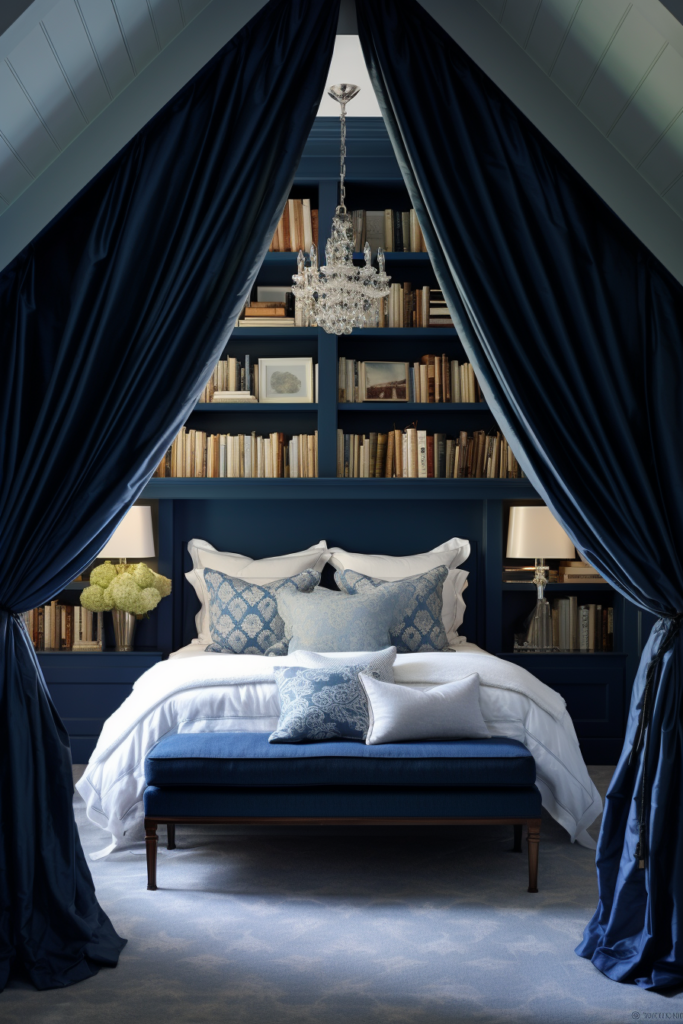
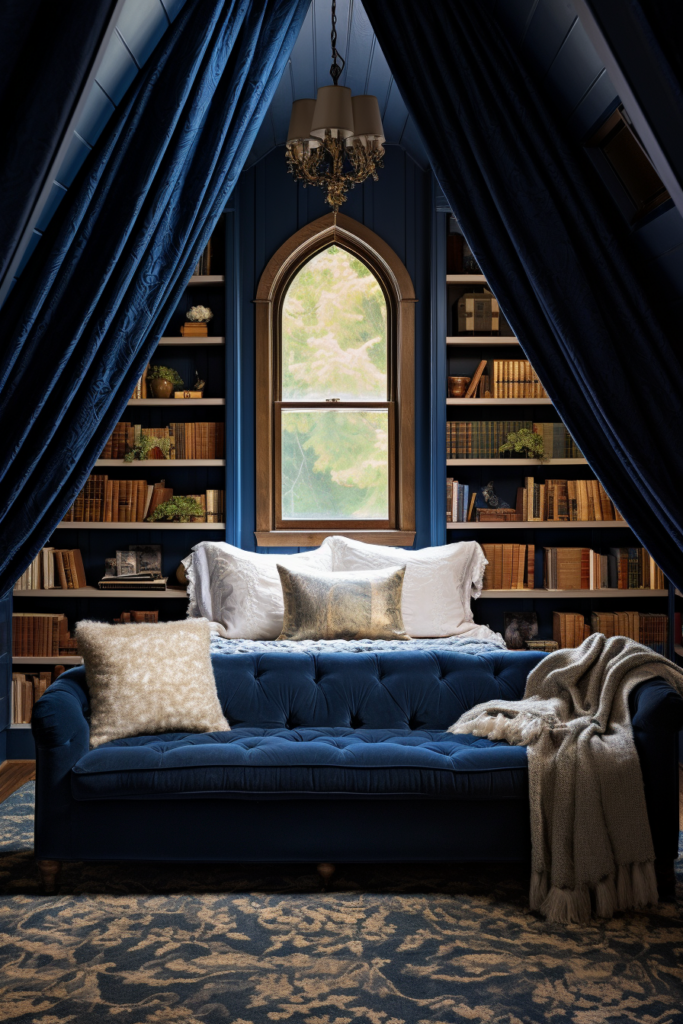
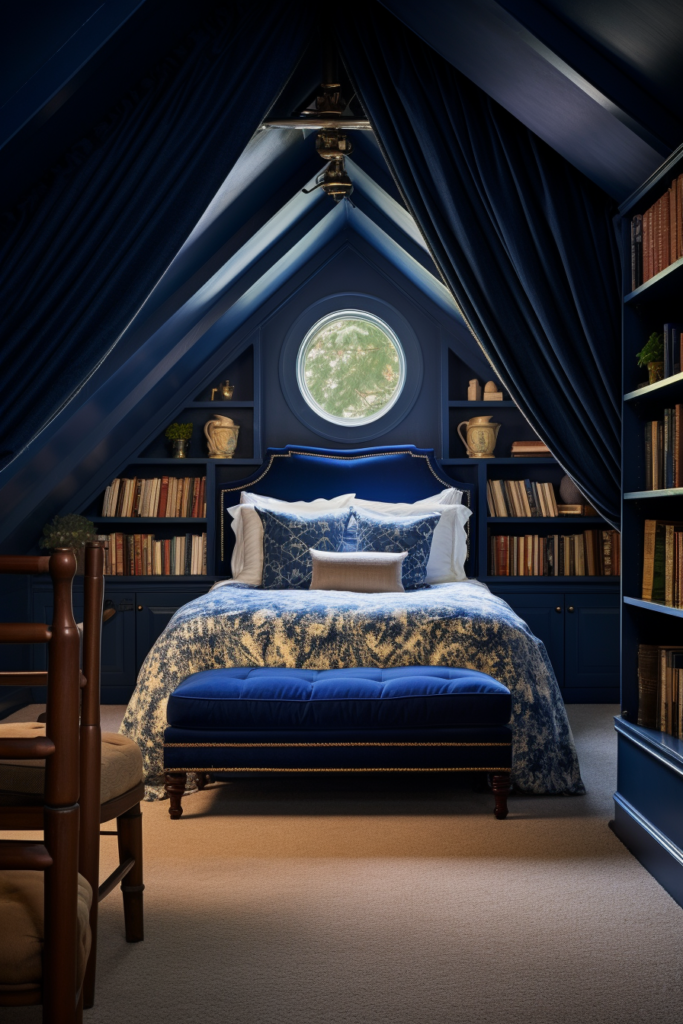
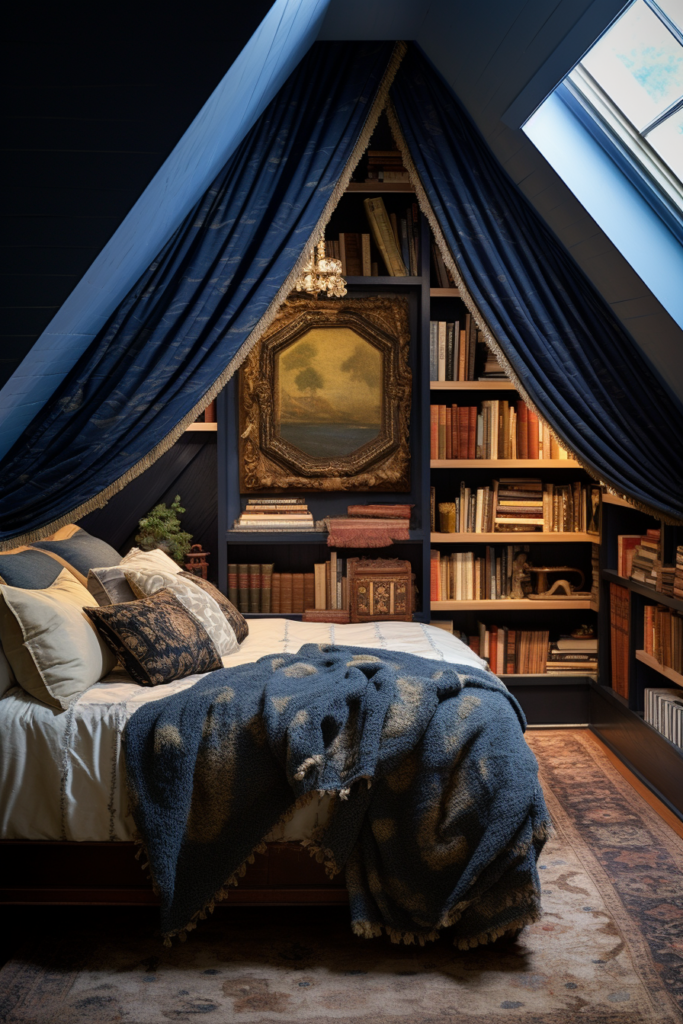
Upholster walls beneath the eaves in padded fabric. Hang sheer curtains from the ceiling to shelter sleeping areas without overwhelming the room. Work plush bedding into every nook, dressing dormer seats with pillows in wooly knits and fur accents.
Don’t be afraid to pile on layers. Mount bookshelves built right up into the rafters for storage and display. A fluffy reading rug separates lounge areas from walkways while lending a cushion underfoot. Mismatched table lamps keep surfaces aglow with ambient lighting.
Key Takeaways:
- Upholster walls under eaves in cozy padded fabrics.
- Add sheer ceiling curtains to define the sleeping space.
- Warm every area with plush pillows and blankets.
- Fit bookcases built into the ceiling framing.
- Layer in rugs and lamps to amplify charm.
Teen Bedroom Under an Awkward Dormer Nook
Struggling with a bedroom with a cramped, protruding dormer nook limiting layout options?
✅ Solution: Transform the awkward architecture into a stylish hangout
Float a chair or two into the space to create a cozy reading corner. Add off-beat open shelves fitted to the angles above for displaying treasured collections and accessories.
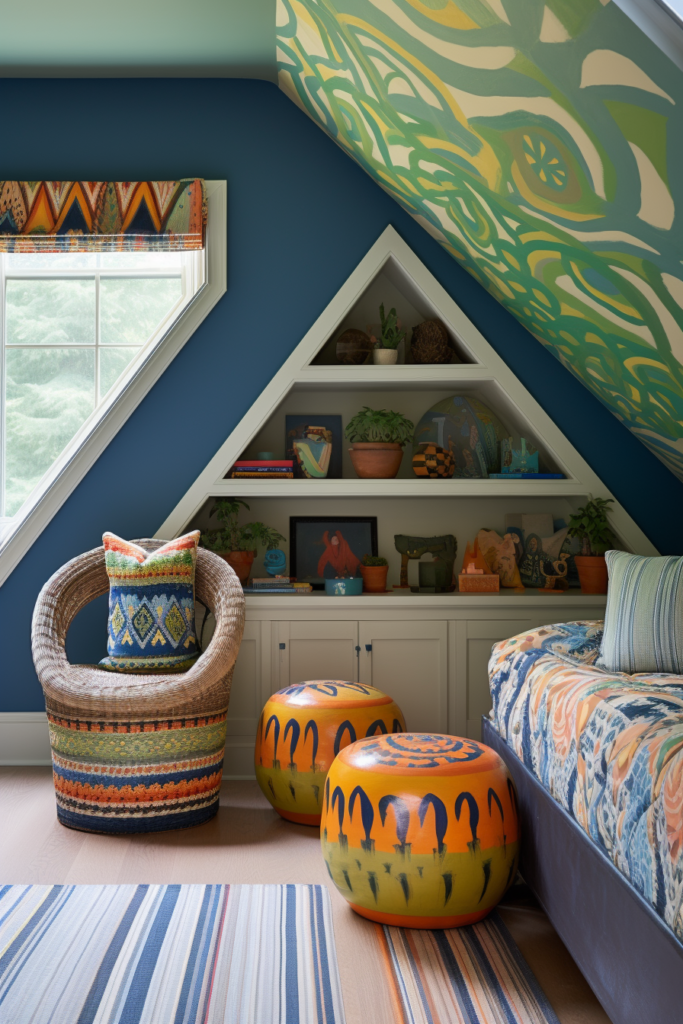
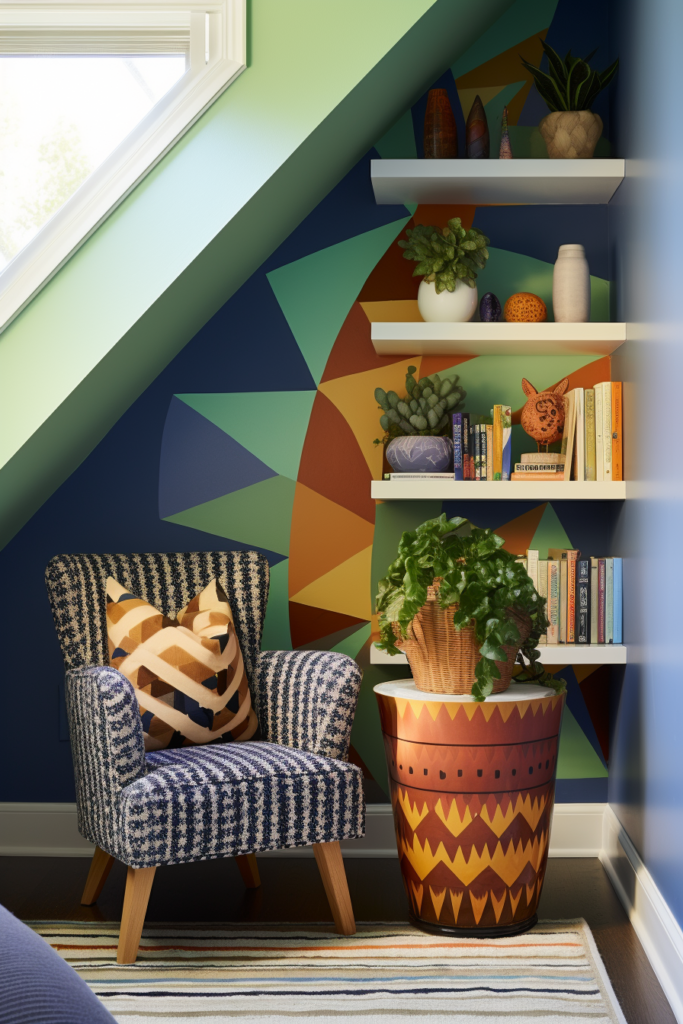
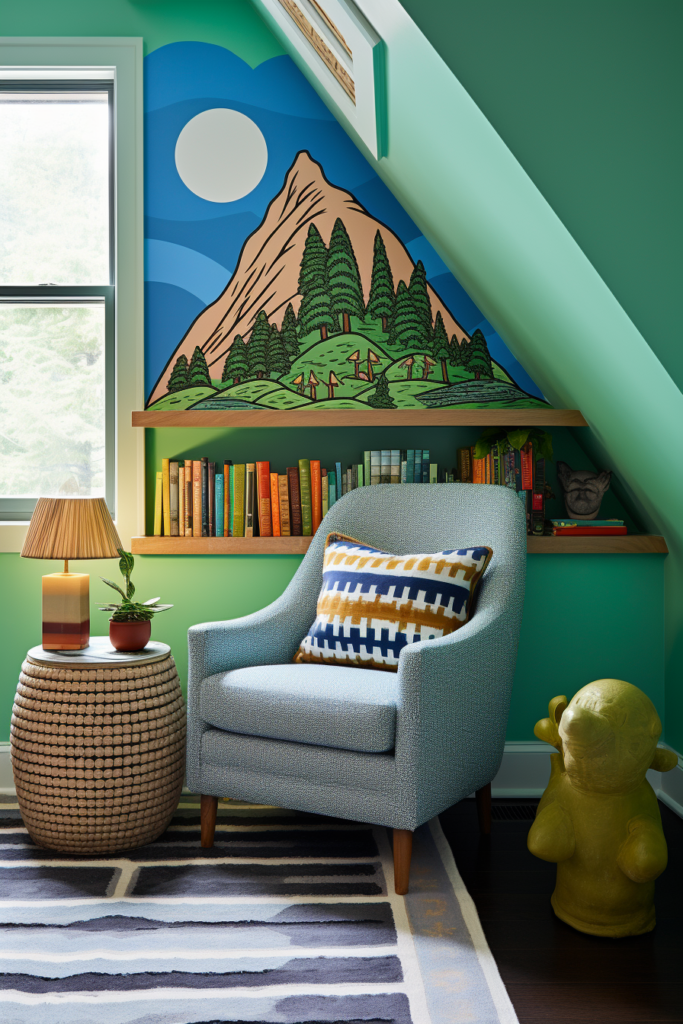
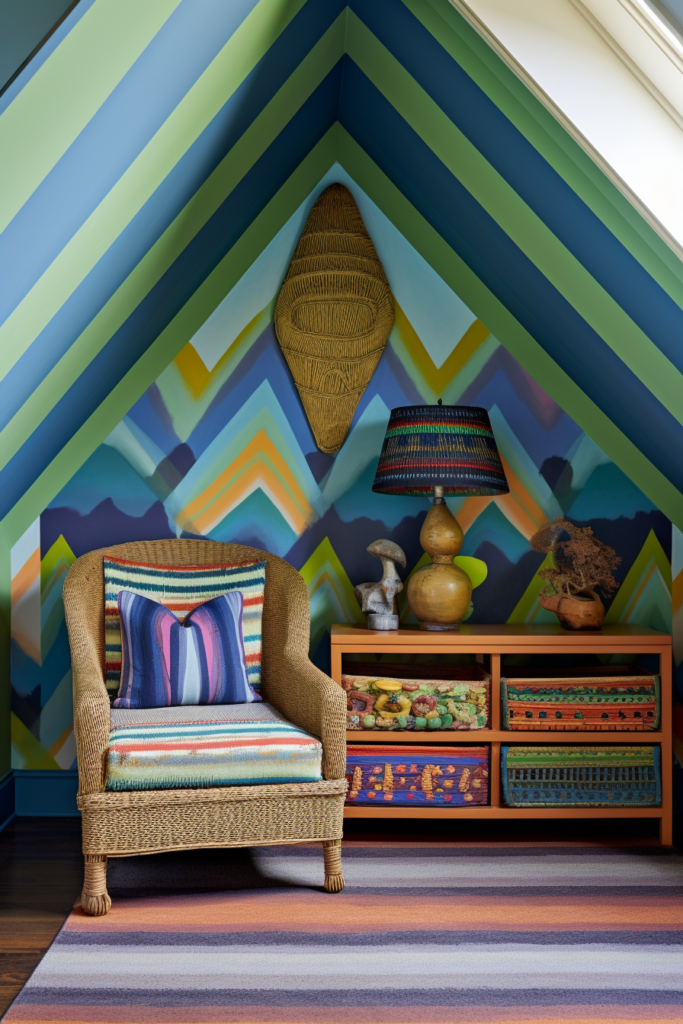
Enhance comfort underfoot by rolling out a vintage rug. Include a floor lamp to make the nook even cozier. Continue to layer in textures like fur throws and velvet pillows to offset any hard lines.
With colors, look to album covers and concert posters. Allow creativity to unfold without structural restrictions. Paint the sloped walls a bold color, or cover them with an inspiring collage of imagery pinned salon style.
Key Takeaways:
- Build open shelves fitted to the ceiling slope.
- Add a chair and floor lamp for a reading nook.
- Layer in plush blankets and soft textures.
- Paint the angled walls a saturated accent color.
- Cover sloped surfaces in art and imagery.
Dining Space Beneath a Cathedral Ceiling
A dining space boasting gorgeous cathedral ceilings yet feeling cavernous and dwarfed by the towering overhead architecture?
✅ Solution: A rectangular oak dining table to draw the eye downward.
Although stunning, cathedral ceilings punctuated by exposed beams can overwhelm a dining space, making it feel cavernous. The solution lies in drawing the eye downward by playing up the table itself.
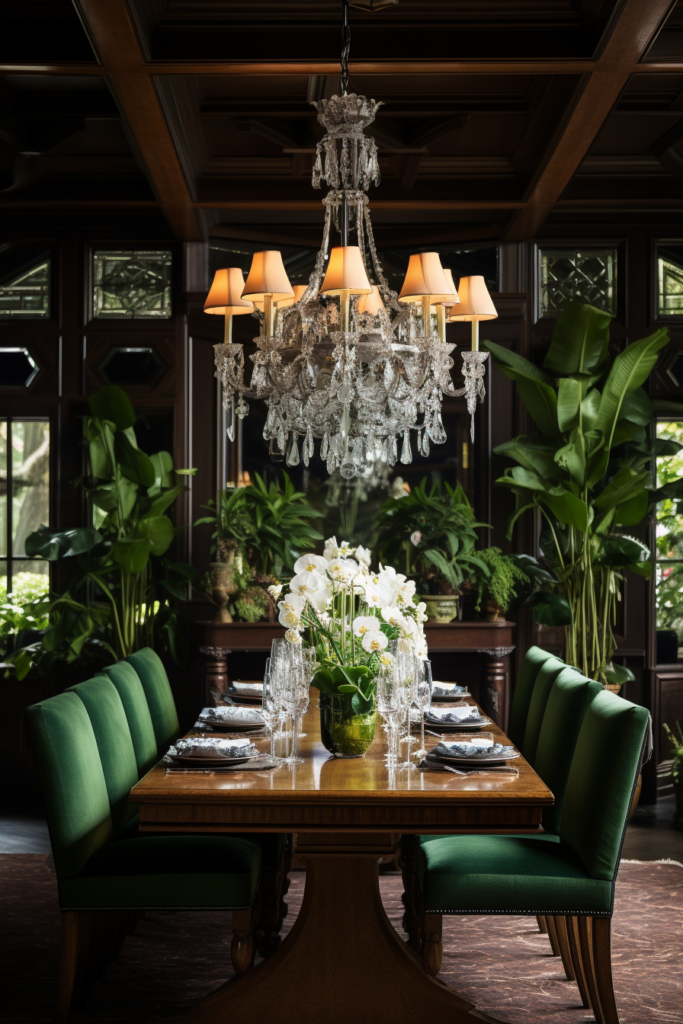
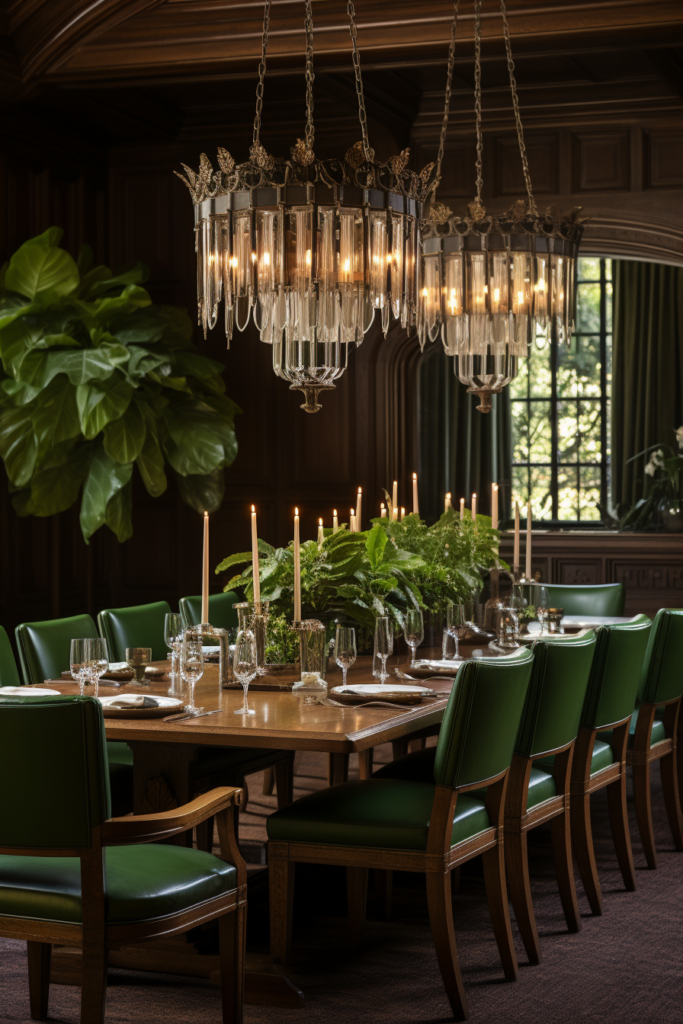
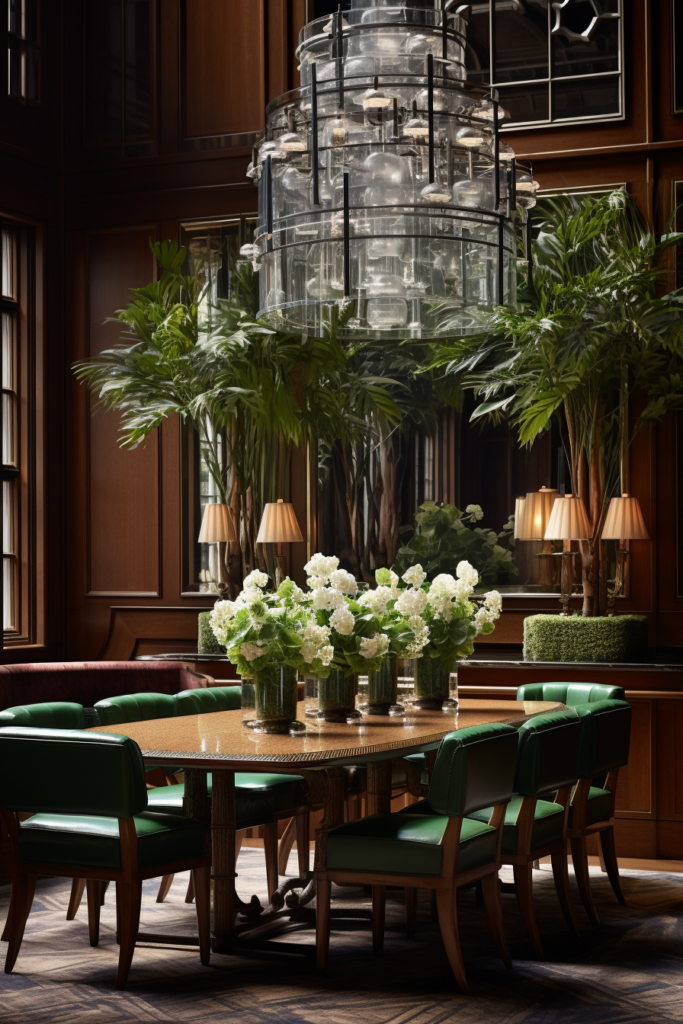
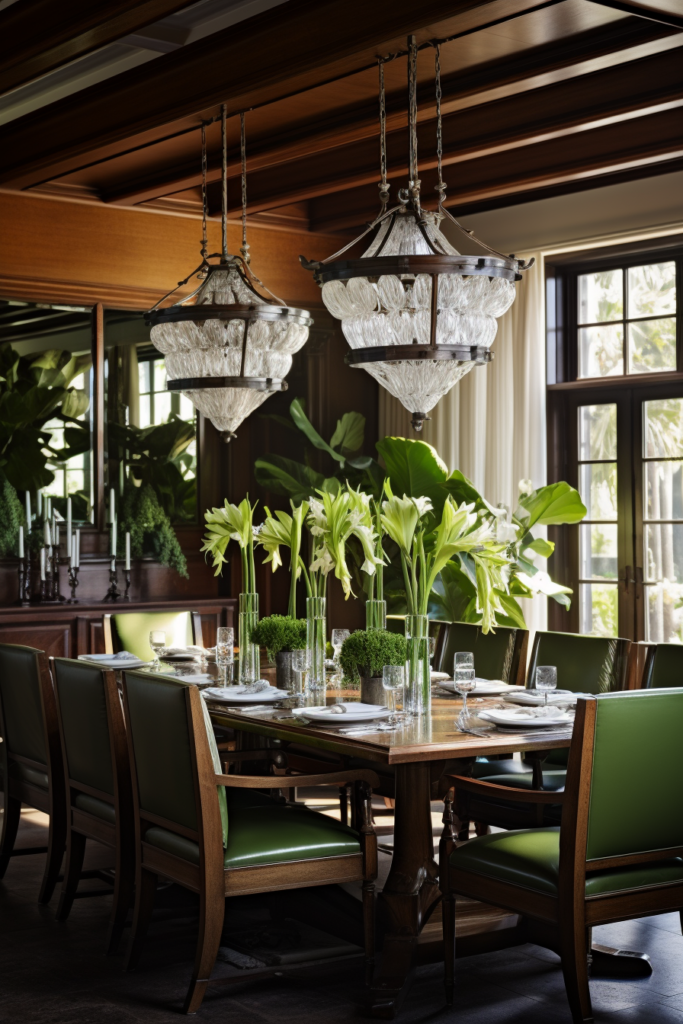
A showstopping light fixture lowers focus while infusing brilliance. Choose something with glistening accents, like crystals or gilded brass. Continue to lead attention below by working layers into the tablescape. Opt for heft over height with stocky candlesticks and low-profile floral arrangements in statement vases.
If bench seating allows, pad the backs to the ceiling for a cocooning effect. Drape bead strings between exposed beams for intimate pockets of light. A dhurrie rug underneath pulls the look together.
Key Takeaways:
- A dazzling light fixture steals focus from soaring heights.
- Keep table arrangements low profile yet eye-catching.
- If possible, upholster seating to the ceiling.
- Dress beams in draping lights to define space.
- Layer a dhurrie rug underfoot for unity.
In closing, awkward room shapes present decorating challenges but also unique opportunities. By creatively working with architectural elements instead of against them, you can create stylish, multifunctional spaces. The key lies within drawing the eye toward solutions rather than problems and infusing your personal style throughout.
With some ingenious small-space solutions and daring color choices, awkward rooms transform into artistic statements. So embrace those sloped ceilings, corner hearths, and cramped layouts by making them focal points. Turn perceived flaws into an interior to fall in love with.
Follow Quiet Minimal on Pinterest for more home design tips and inspiration.
