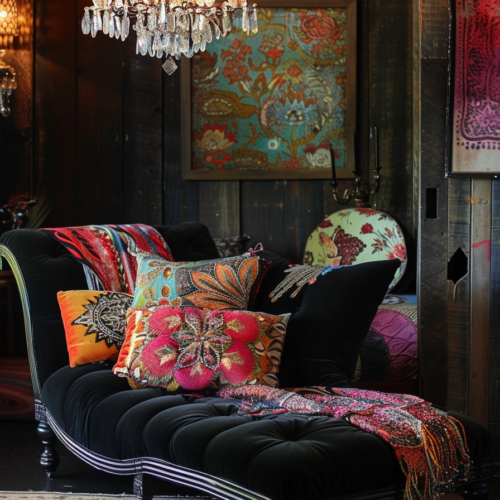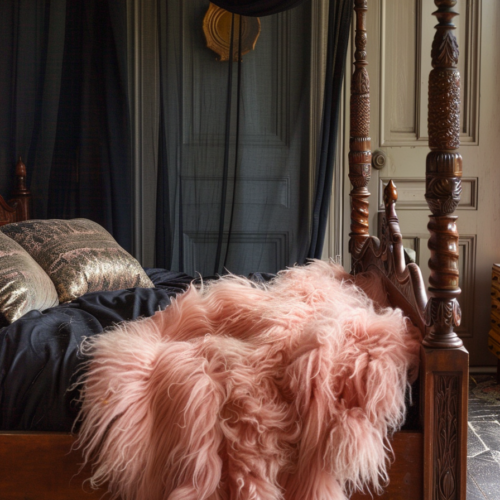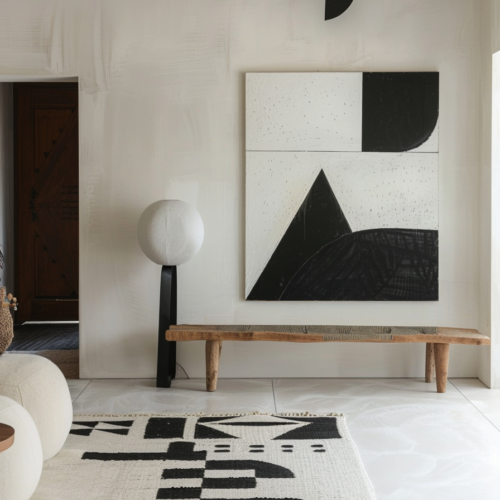The Courtyard House by Koss Design Build is a remarkable property situated in Gilbert, Arizona. This project seamlessly blends contemporary and traditional elements to create a remarkable legacy home on a property with a rich family history spanning five generations.
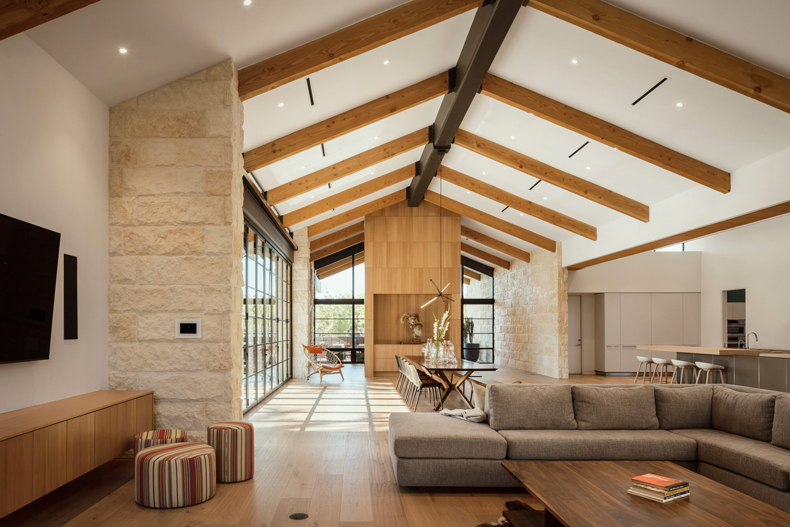
Once the heart of a cotton farm, the original farmhouse has been meticulously reconstructed and expanded, while a modern addition complements its historic charm. The project also includes a new barn equipped with modern amenities; all centered around a spacious and private courtyard.
Noteworthy courtyard features include a raised, four-sided negative edge pool, a bocce court area, inviting patios, and a fully equipped outdoor kitchen beneath a cantilevered trellis.
Throughout the project, natural materials like Sonoma Cream Limestone from Solstice Stone create a timeless and tactile ambiance.
The Courtyard House by Koss Design Build is a captivating testament to architectural excellence and the harmonious integration of past and present.
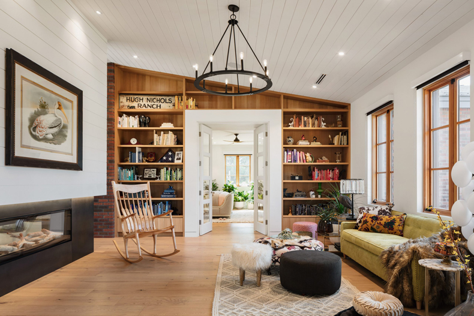
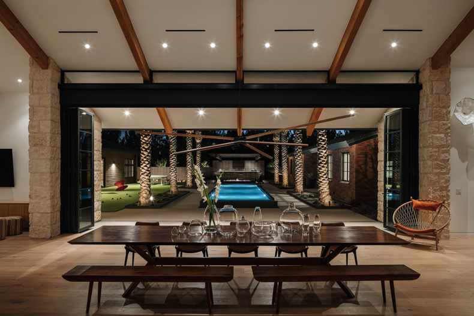
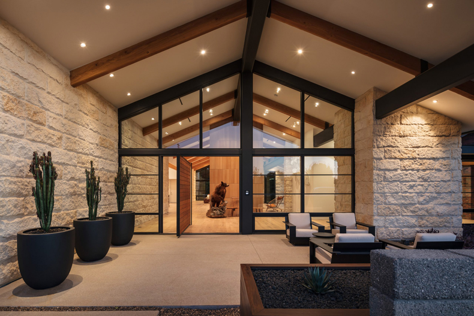
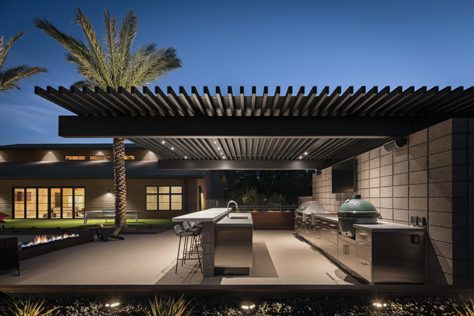
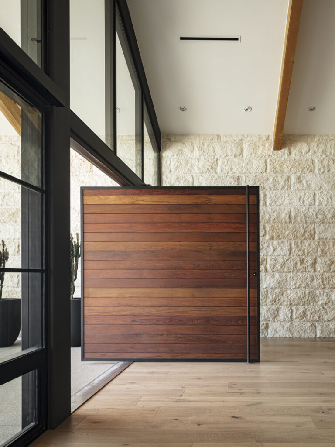
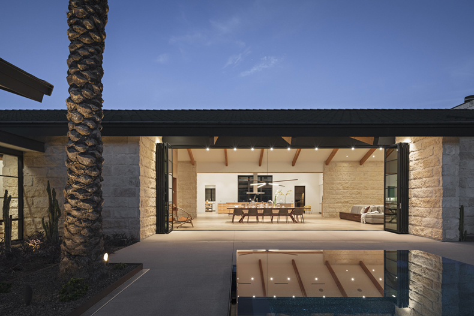
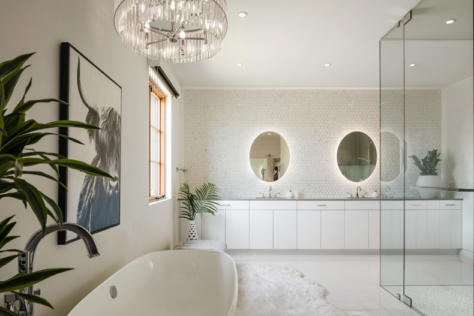
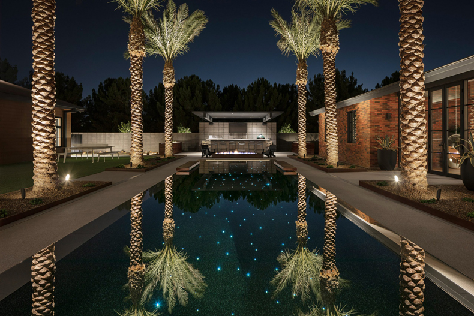
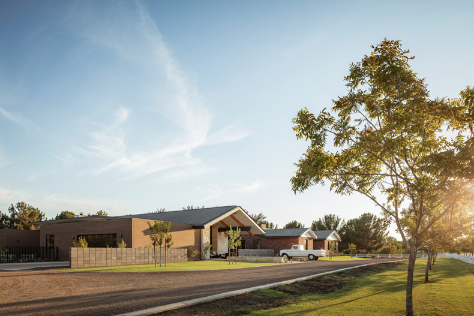
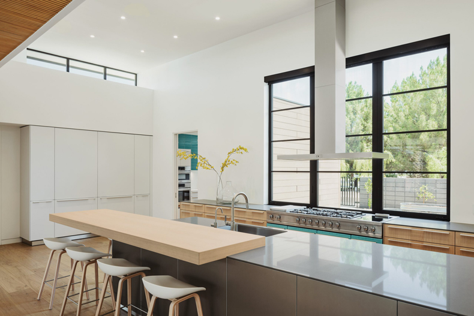
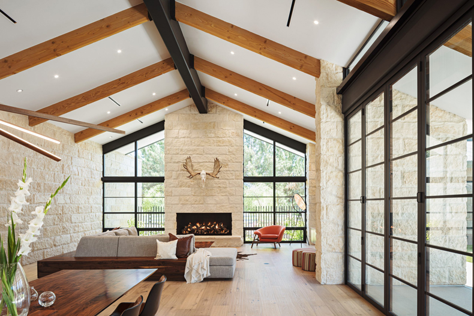
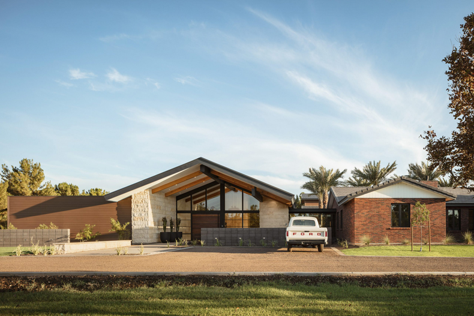
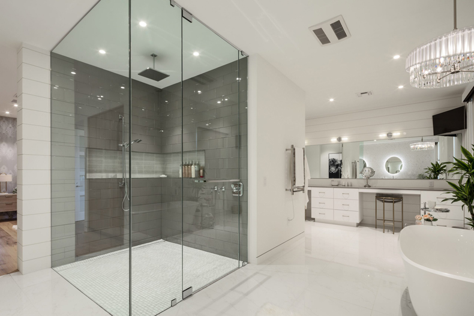
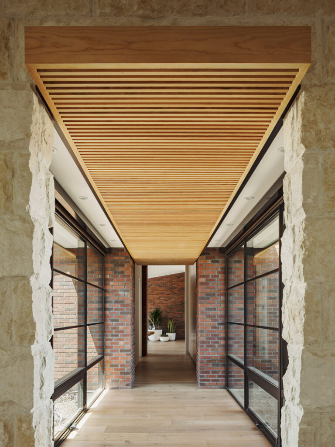
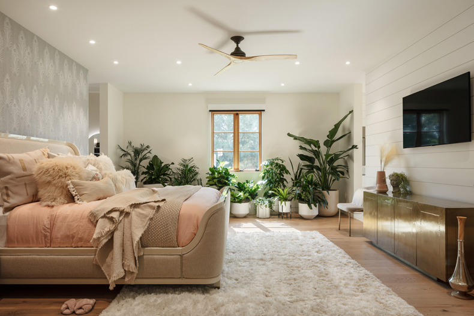
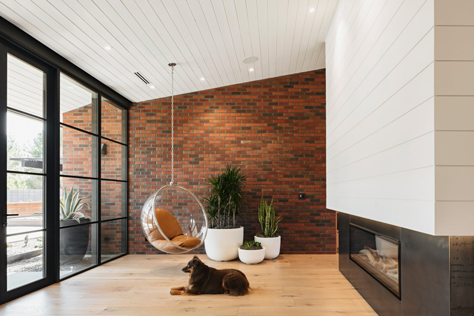
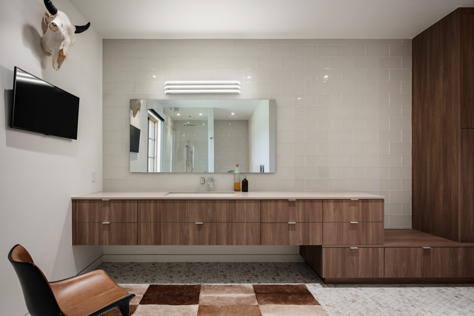
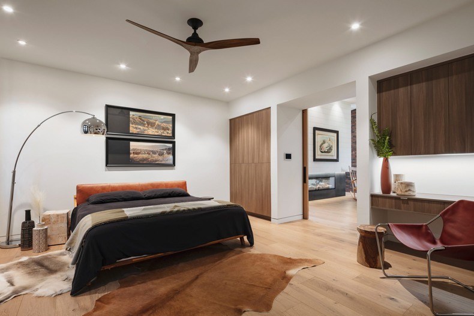
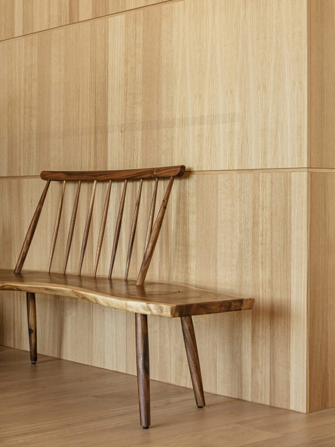
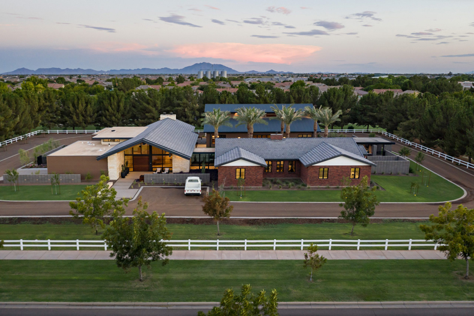
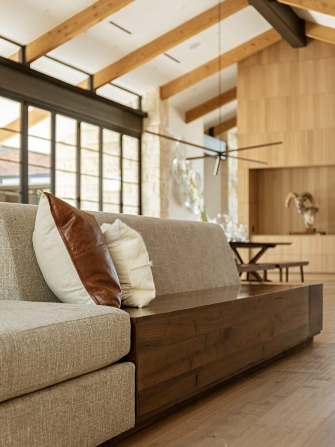
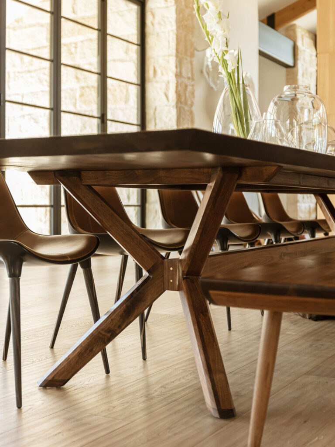
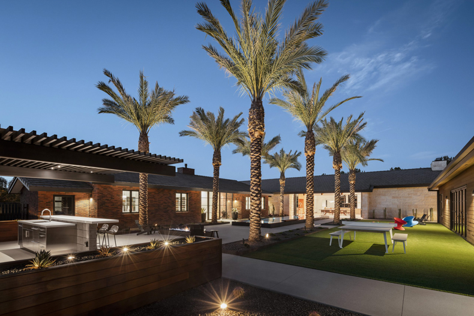
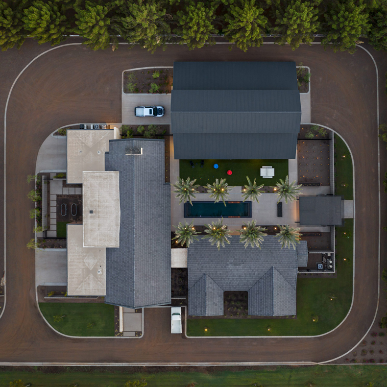
About The Project
The Courtyard House, designed and built by Koss Design Build, is a multi-generational family home located in Gilbert, Arizona. It combines a rebuilt historic farmhouse, a modern addition, and a newly constructed barn to create a large, private courtyard central to the design.
The project aims to create a legacy home that balances modern and traditional elements. The courtyard serves as the organizing axis for the entire property, providing a space for various amenities and outdoor activities.
Design and Construction
Constructed with wood framing and CMU construction, the new single-family home in Gilbert, Arizona, showcases a harmonious blend of modern and traditional elements.
The exterior material palette includes exposed split-face limestone, exposed, bead-blasted CMU, composite wood rain screen, and real brick veneer.
Inside, oak cabinets, wood flooring, and exposed wood and steel beams create a warm and inviting atmosphere.
Using natural materials and thoughtful design creates a timeless and elegant space.
Unique Features
Featuring a harmonious blend of modern and traditional elements, the unique features of the newly constructed single-family home in Gilbert, Arizona, showcase a thoughtful design that seamlessly integrates the owners’ history and lifestyle with a tactile feel and a balance between old and new.
The property, which has been in the family for generations, includes an original farmhouse, a modern addition, and a newly constructed barn, all organized around a large, private courtyard.
The use of Sonoma Cream Limestone in the modern addition adds a tactile feel and ties in traditional elements, creating a framework for the design.
Challenges Faced
One of the challenges encountered while constructing the unique single-family home in Gilbert, Arizona, was sourcing the right large-format limestone within the allocated budget.
The design team at Koss Design Build aimed to incorporate Sonoma Cream Limestone from Solstice Stone into the modern addition of the house to provide a tactile feel and tie in traditional elements.
Solstice Stone was chosen for their expertise in selection and ability to find the right product, which became a highlight of the project.
The use of large format pieces and floor-to-ceiling limestone walls created a framework for the design, giving a sense of quality and permanence.
Highlights of the Project
A notable aspect of the project is the extensive use of Sonoma Cream Limestone from Solstice Stone, which creates a captivating framework for the design with its large format pieces and floor-to-ceiling walls, exuding a sense of quality and permanence throughout the unique single-family home in Gilbert, Arizona.
The limestone walls serve as a unifying element, giving the home a tactile feel and tying in traditional elements while balancing modern design.
The selection of Sonoma Cream Limestone by Koss Design Build showcases the company’s ability to find the right product for the project.
DESIGN: Koss design+build
BUILD: Koss design+build
FURNITURE: Anthony W. Design
PHOTO: Roehner + Ryan Photography
