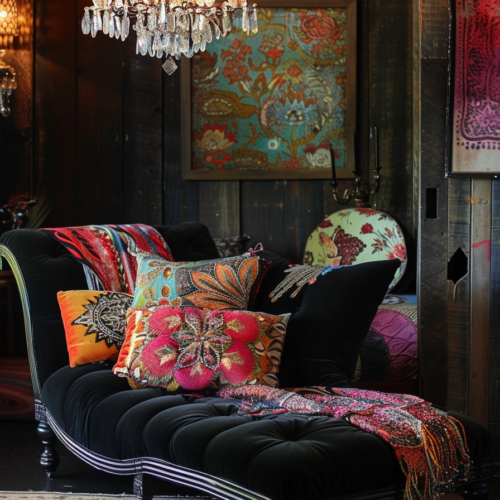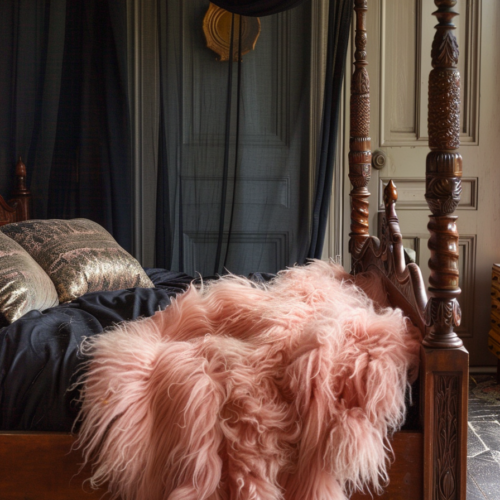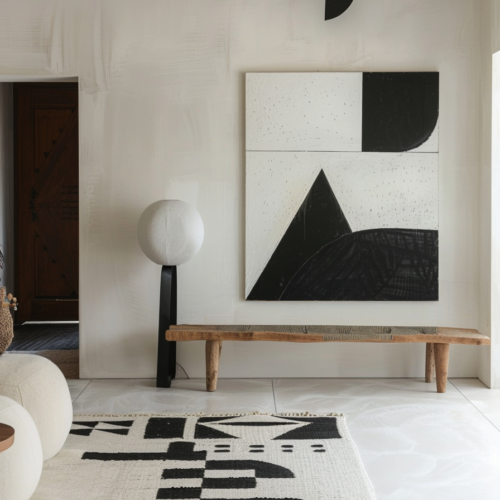The architectural marvel, Casa Lua, designed by Arquitetura Nacional, is a vacation home situated by a lake in Rio Grande do Sul, Brazil.
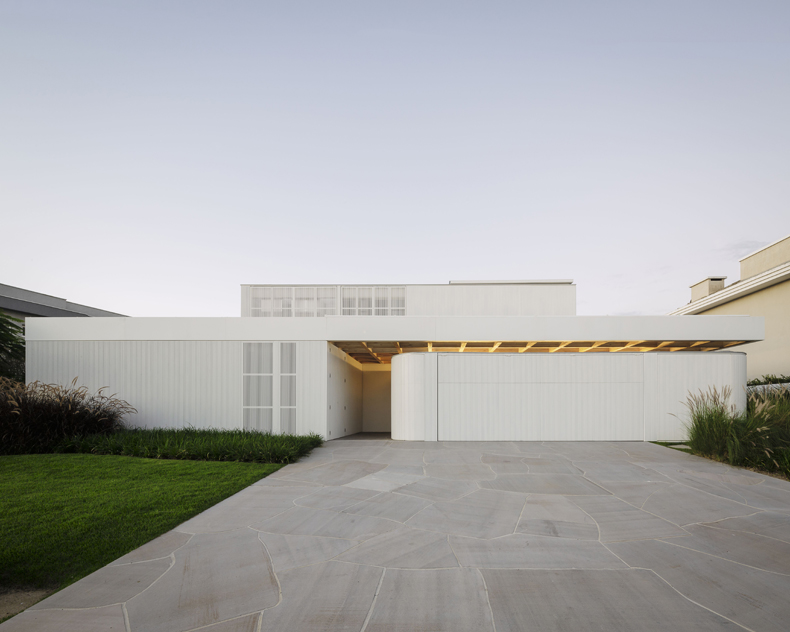
This two-story dwelling is designed to focus on privacy and leisure, with service areas on the ground floor and private spaces on the second level. The rear of the property hosts social spaces and a pool.
The monochromatic exterior design features white metallic cladding and translucent glass panels. Contrarily, the interior exhibits a wooden ceiling grid, rich textures, and soft hues. The grid aligns all fixed elements and integrates air conditioning, preserving the ceiling’s original aesthetics. The irregular stone flooring accommodates free-standing furniture.
The design’s primary aim is to present a sense of lightness and fluidity, providing a peaceful setting for relaxation and leisure.
This introduction provides an overview of Casa Lua’s architectural and design elements, emphasizing its unique integration of comfort and style.
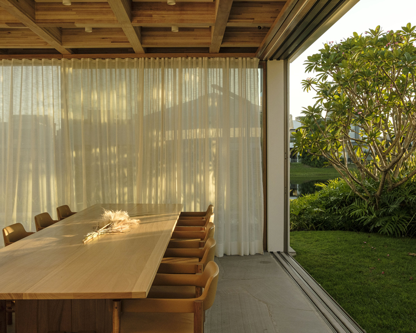
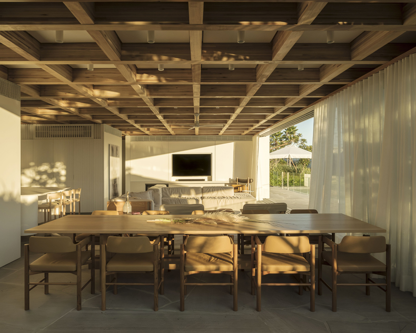
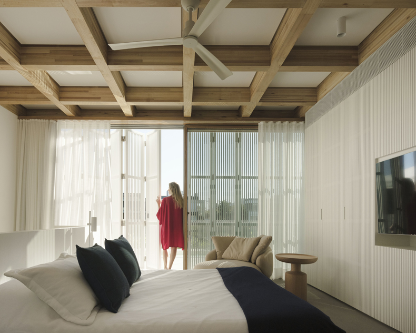
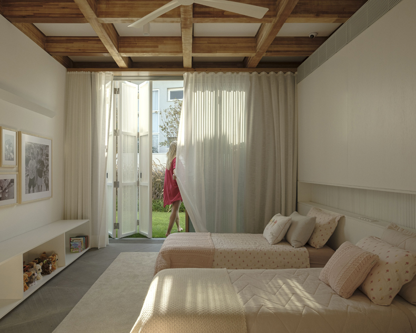
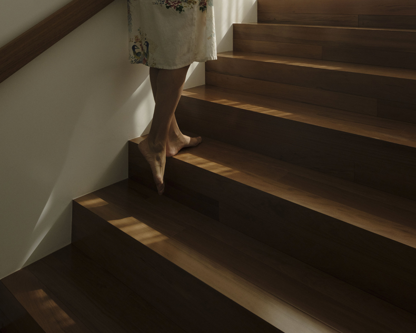
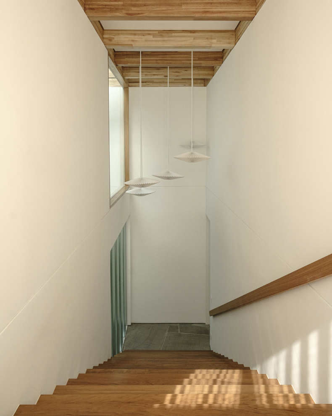
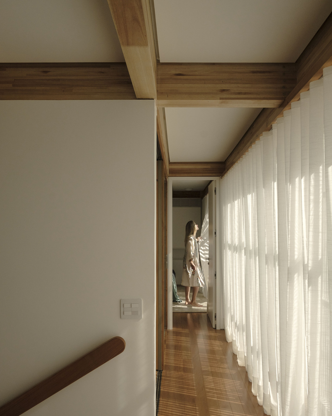
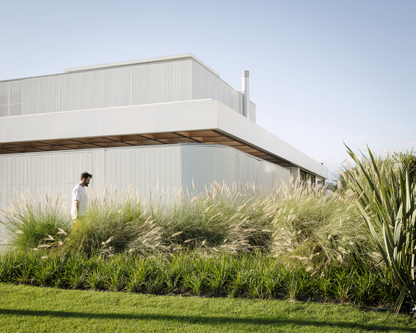
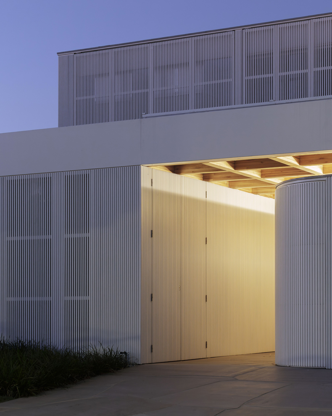
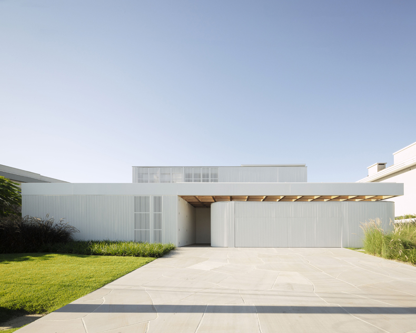
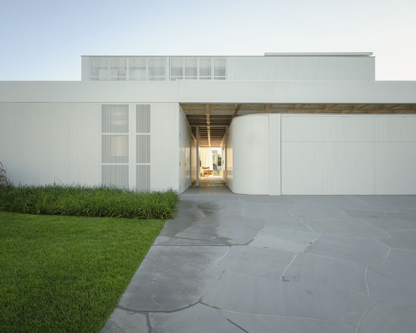
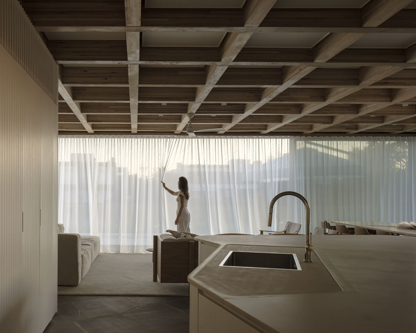
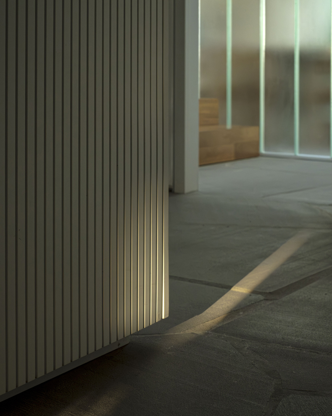
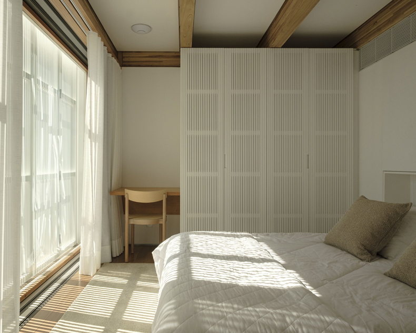
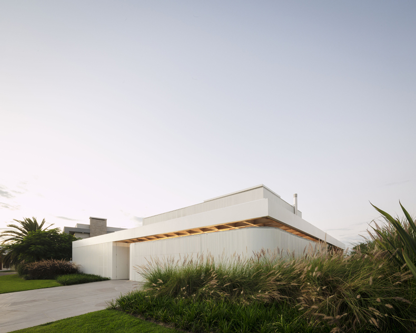
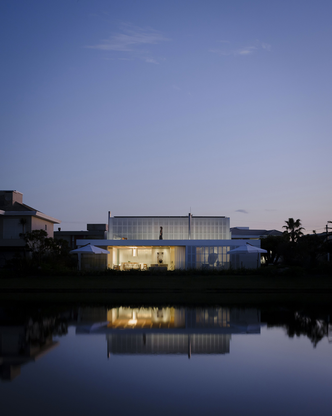
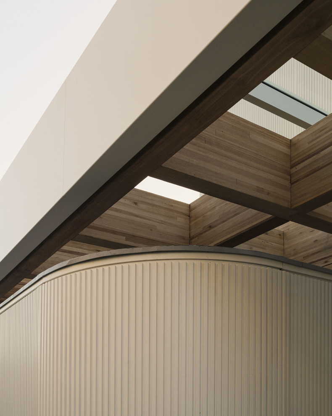
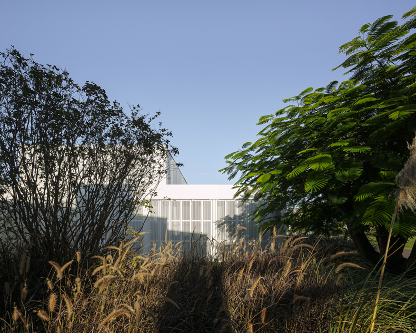
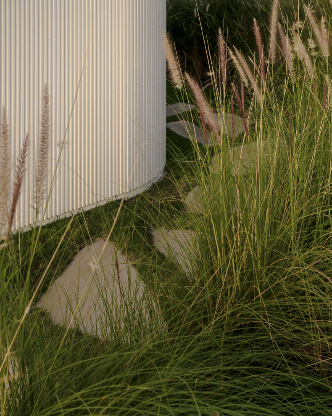
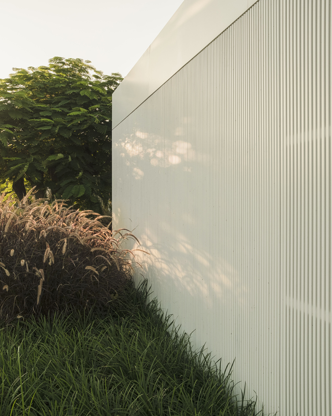
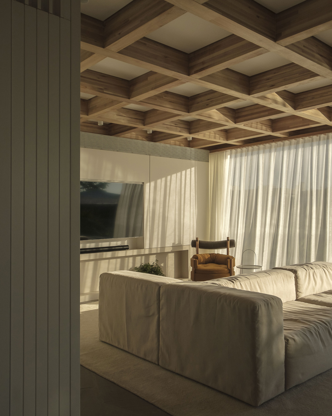
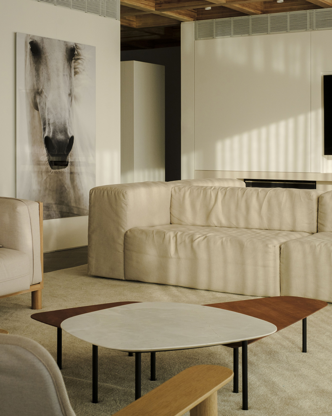
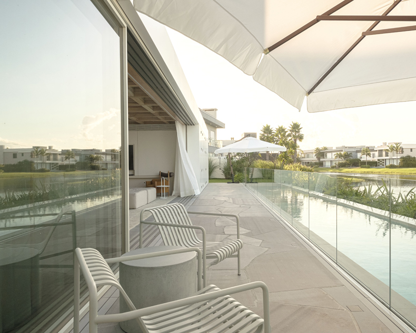
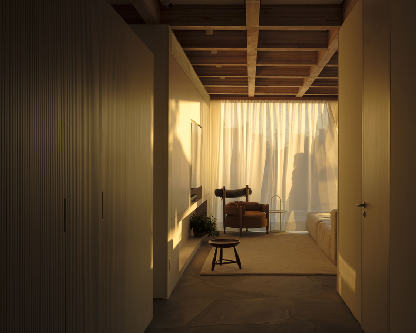
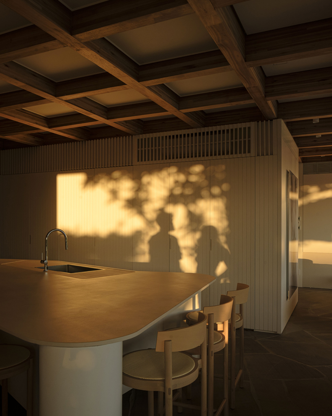
Architectural Design
Incorporating both functionality and aesthetics, the architectural design of Casa Lua by Arquitetura Nacional purposefully integrates service areas on the ground floor and private domains on the second, with a keen emphasis on privacy and creating a serene, leisurely ambiance.
The design’s intelligent use of white metallic cladding, translucent glass, and a harmonious wooden ceiling grid all contribute to achieving an environment of lightness and fluidity, inviting a restful, leisurely lifestyle.
Interior Aesthetics
Striking a balance between elegance and comfort, the interior aesthetics are characterized by soft hues, rich textures, and irregular stone flooring that accommodates free-standing furniture.
The wooden ceiling grid, which neatly aligns all fixed elements, collaborates with the air conditioning system, flawlessly integrated into the carpentry and walls to maintain a sense of structural integrity.
These design choices foster a sense of lightness and fluidity, encouraging rest and leisure.
Exterior Features
Adopting a minimalist approach, the exterior of the vacation home is sheathed in white metallic cladding and translucent glass panels, projecting a monochromatic aesthetic that prioritizes privacy.
This choice of materials enhances the architectural form and blends seamlessly with the surrounding environment.
The design is a thoughtful response to privacy concerns, demonstrating that a sense of seclusion can be achieved without sacrificing visual appeal.
Comfort Features
Emphasizing comfort and leisure, the vacation home integrates air conditioning into its carpentry and walls, maintaining the integrity of the wooden ceiling structure and providing a soothing relaxing environment.
The irregular stone flooring accommodates free-standing furniture, enhancing the space’s functionality.
Soft colors and textured surfaces in the interior further elevate the comfort level, fostering a sense of lightness and fluidity that invites rest and leisure.
Leisure and Relaxation
Leisure and relaxation are central to the design of this vacation home, as its arrangement fosters tranquility and encourages the family to unwind and indulge in their downtime.
The design’s focus on fluidity and lightness, combined with the calming color scheme and rich textures, sets a serene atmosphere.
The unique layout, with its expansive social areas and pool facing the secluded back of the lot, fosters an ideal environment for rest and leisurely activities.
Follow Quiet Minimal for more home design tips & inspiration!
