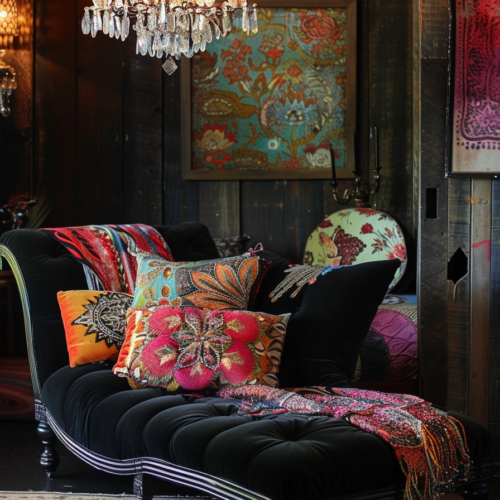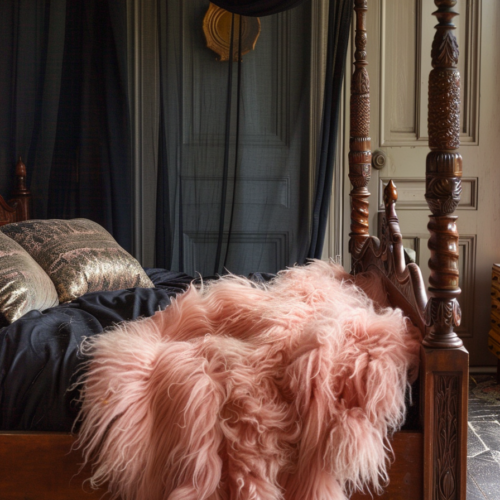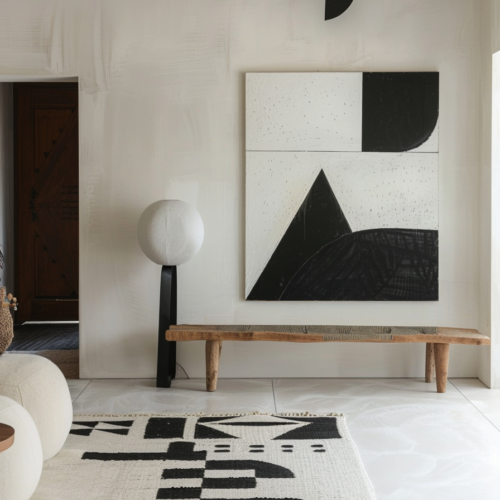In the heart of Budapest, a suburban family house has undergone a remarkable transformation thanks to the visionary design of Konkrét Stúdió. The project, known as ‘Ház kontrasztban’, beautifully marries the old with the new, creating a clean and open-plan living space that is both functional and visually striking.
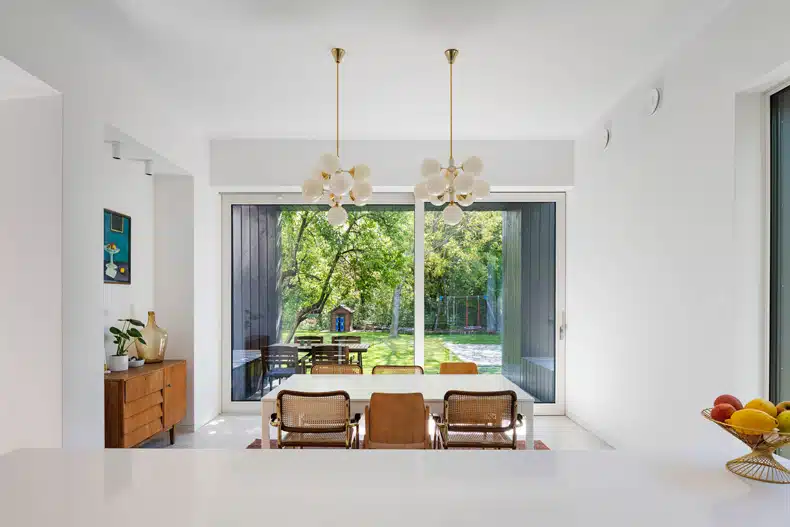
Through the skillful use of contrasting materials and a focus on incorporating natural light, the architects have successfully created a seamless connection between the living room, kitchen, and dining area. The addition of a black mass structure housing the open-plan kitchen and dining area provides a striking contrast to the existing house.
This addition opens up a vibrant garden, providing the perfect family gatherings and play set. With a transparent neck joint marking the main entrance and a monolithic step serving as a natural threshold between the old and new parts of the house, ‘Ház kontrasztban’ truly showcases the potential of renovating and expanding existing buildings to create architectural value and meet the needs of modern living.
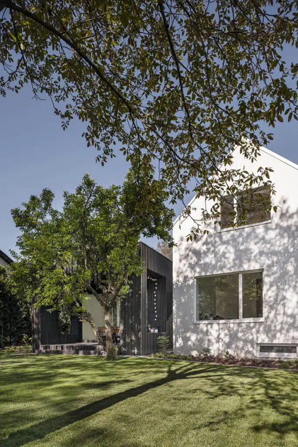
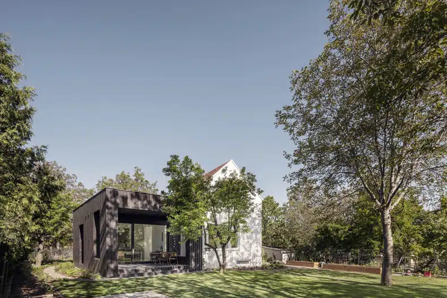
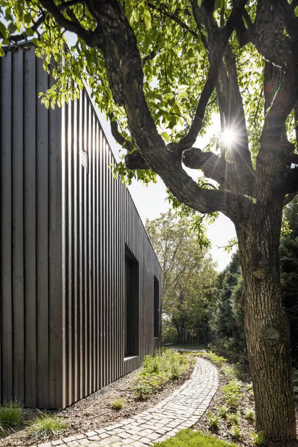
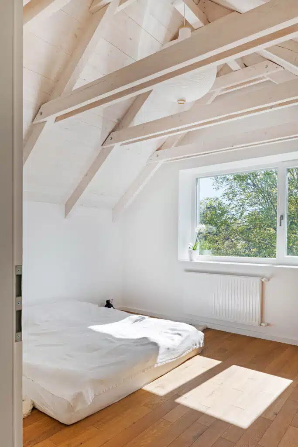
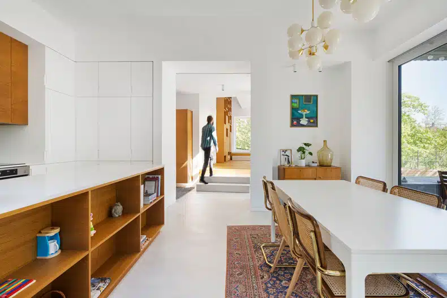
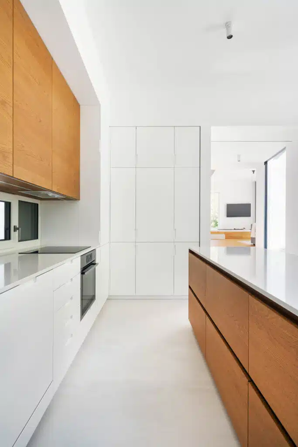
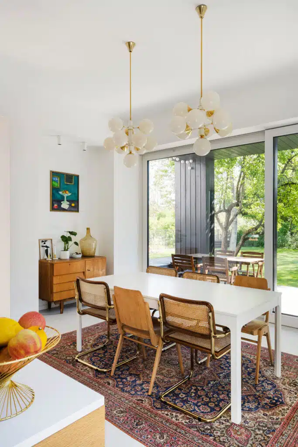
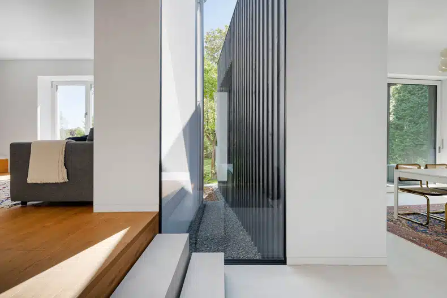
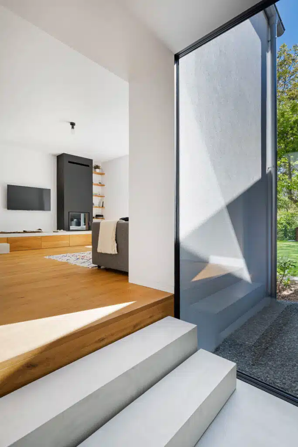
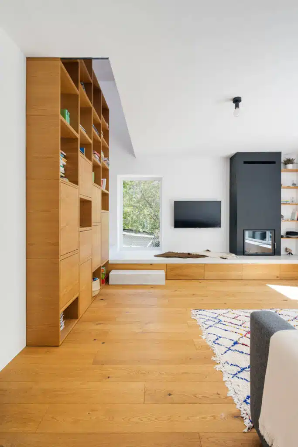
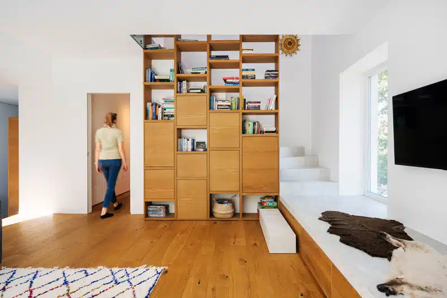
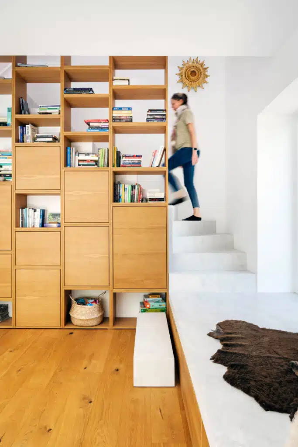
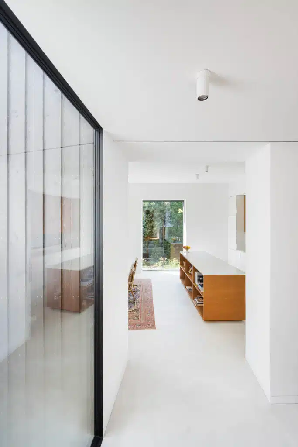
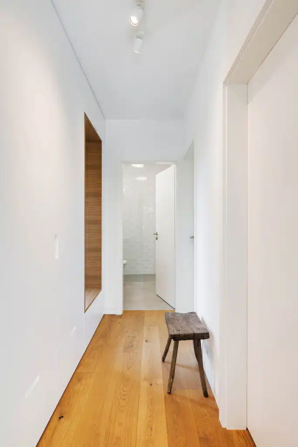
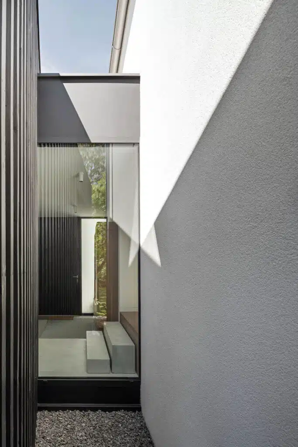
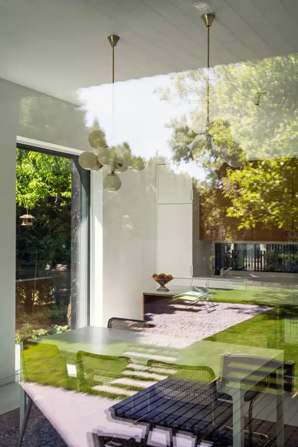
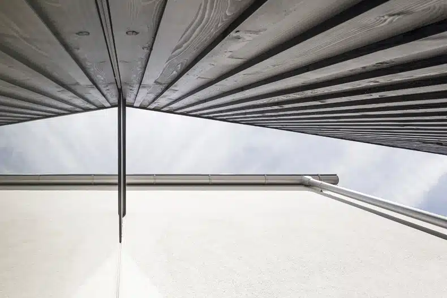
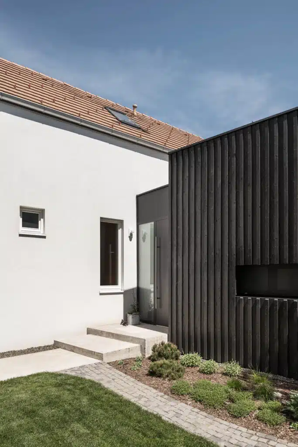
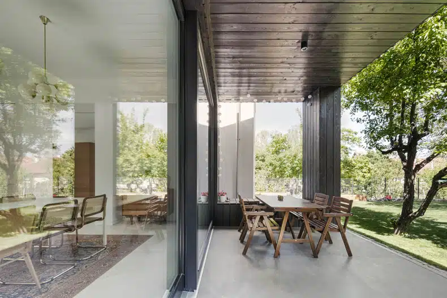
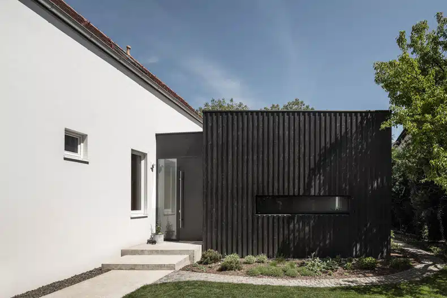
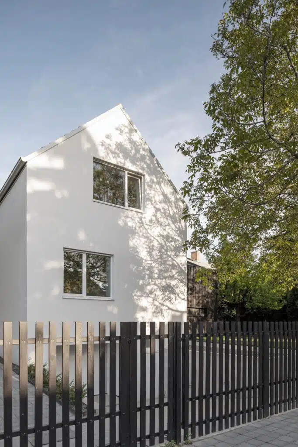
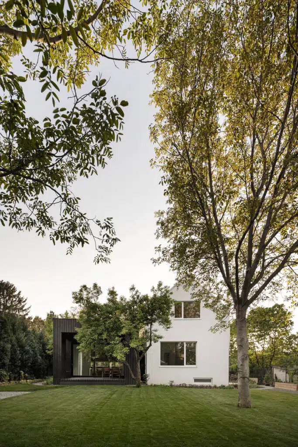
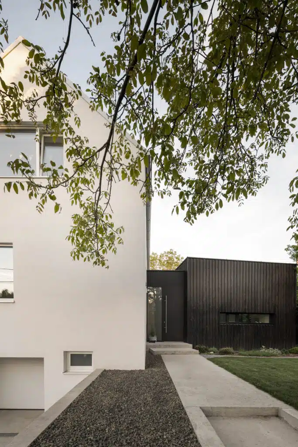
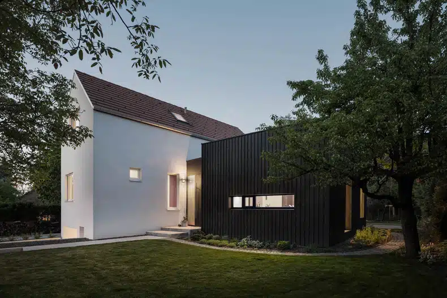
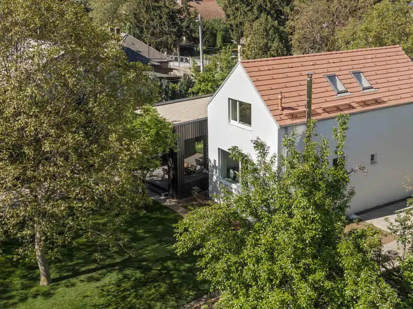
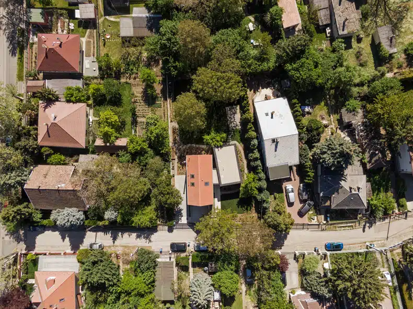
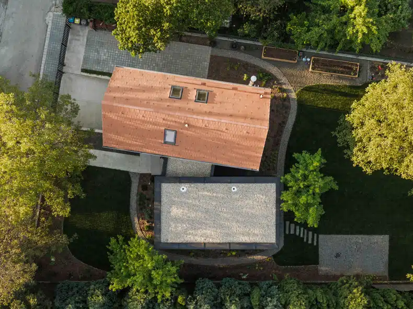
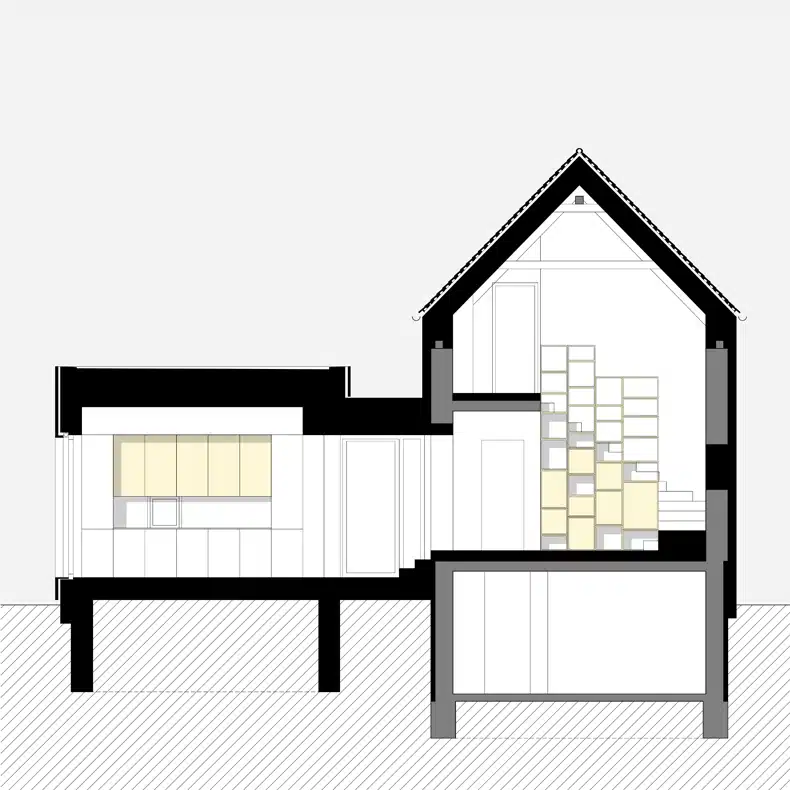
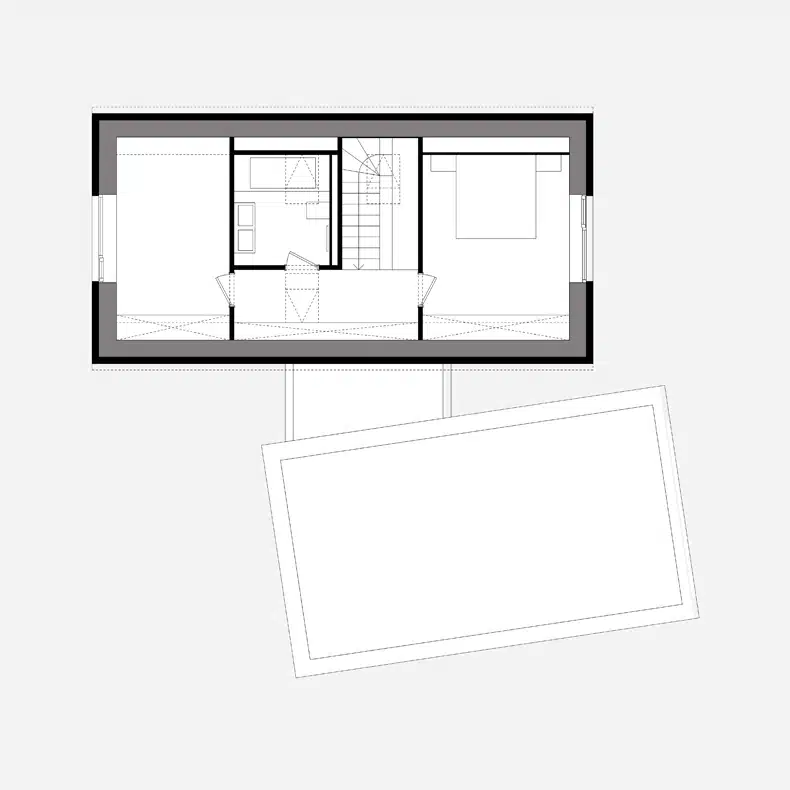
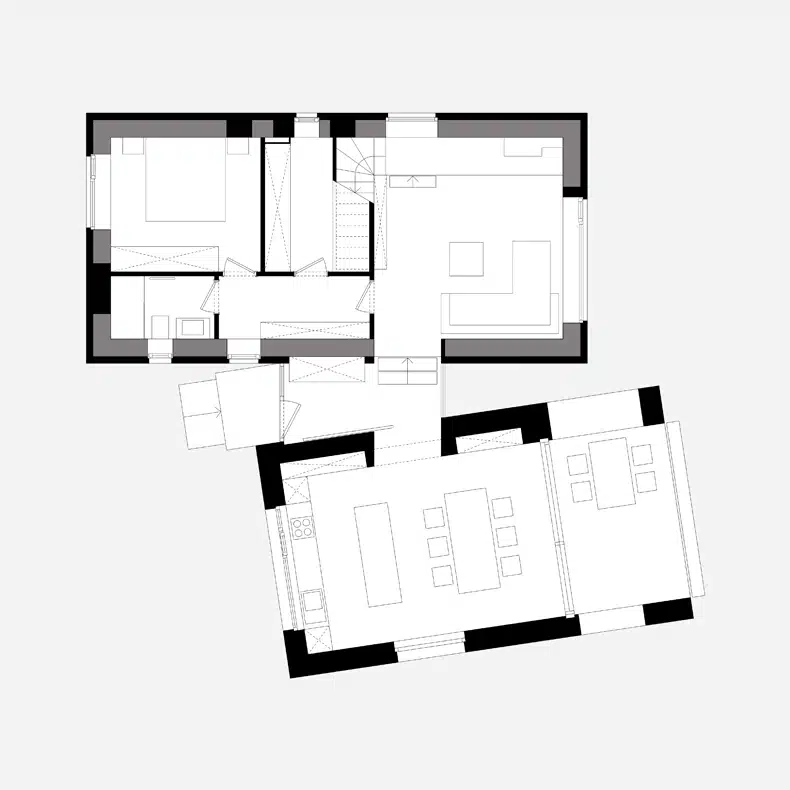
Design Concept
The design concept of the renovated and expanded suburban family house in Budafok, Hungary focuses on creating a clean and open-plan living space with a close connection between the living room, kitchen, and dining area. It also incorporates visual contrast between the existing pitched roof house and the new black mass addition through the use of high-quality concrete and oak veneer surfaces.
The addition of the black mass housing the open-plan kitchen and dining area creates a striking visual contrast with the existing house, both in terms of materiality and openness. This contrast is further enhanced by the black box opening towards the garden, providing a space for family gatherings and a playground.
The transparent neck joint between the two units marks the main entrance, while the monolithic step in the hallway serves as a natural threshold between the masses. The design successfully creates layered visual relationships between the street, the rear garden, and between the old and the new.
Renovation Process
During the renovation process, Budapest’s existing suburban family house was carefully dismantled and transformed into a modern living space that harmoniously blends functionality and aesthetic appeal. The architects, Balogh Csaba, Deigner Ágnes, Sirokai Levente, Sónicz Péter, and Tatár-Gönczi Orsolya, collaborated closely with the clients to meet their specific needs and desires. The structure was dismantled to incorporate new spaces based on the client’s requirements, resulting in the addition of an open kitchen and dining area.
The contrast between the old and new sections of the house creates an intriguing composition, showcasing the potential of adapting existing buildings to meet modern needs. The interior design combines white walls and wooden surfaces, with the staircase serving as a functional element and a piece of furniture.
The renovation process exemplifies the successful transformation of an existing building into a contemporary architectural gem.
Creation of Open Spaces
By incorporating an open-plan kitchen and dining area, the architects transformed the suburban family house into a vibrant hub that radiates warmth and hospitality, creating a seamless flow between the living spaces.
The addition of the open-plan kitchen and dining area serves as the house’s focal point, bringing together family members and guests in a communal setting.
The area’s spaciousness allows for easy movement and interaction, promoting a sense of togetherness and connectivity.
The use of high-quality concrete and oak veneer surfaces adds a touch of elegance and sophistication to the space.
With its strategic placement and design, the open-plan kitchen and dining area not only enhances the functionality of the house but also creates a visually striking contrast with the existing structure, making it a standout feature of the renovation.
Integration of Old and New
Integrating the old and new elements of the suburban family house through thoughtful design and materiality creates a captivating juxtaposition that enhances the architectural composition. The designers of the ‘ház kontrasztban’ project by Konkret Studio have successfully transformed an existing building into a modern and functional living space. By dismantling the structure and incorporating new spaces based on the client’s requirements, they have created a seamless integration between the old and new sections of the house.
The addition of an open kitchen and dining area aligned parallel to the street, adds a contemporary touch to the traditional structure. The contrast between the old and new elements creates visual interest and highlights the potential of adapting existing buildings to meet modern needs.
This integration showcases the architects’ ability to create harmonious spaces catering to the client’s lifestyles while preserving the original structure’s character.
Influence of Client Lifestyle
The design of the ‘ház kontrasztban’ project by Konkret Studio is heavily influenced by the client’s lifestyle, with the central living space consisting of an open kitchen and dining area, reflecting their desire for a close connection between these areas and the rest of the house.
This design creates a dynamic and engaging environment catering to the client’s social and family-oriented lifestyle. By placing the kitchen and dining area at the heart of the house, the architects have created a space that encourages interaction and shared experiences.
The open layout allows for seamless movement between the different areas, facilitating social gatherings and family bonding.
The design of the ‘ház kontrasztban’ project successfully integrates the clients’ lifestyle into the architectural composition, resulting in a functional and aesthetically pleasing living space.
