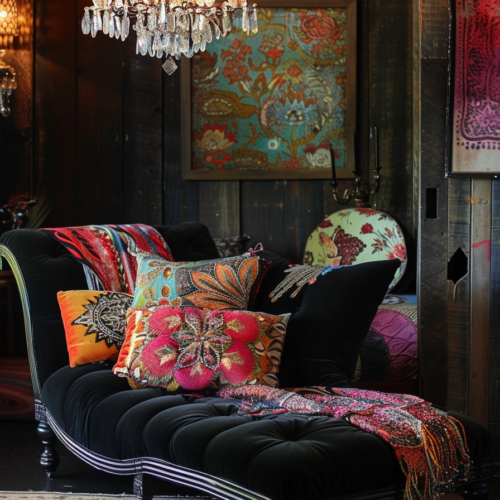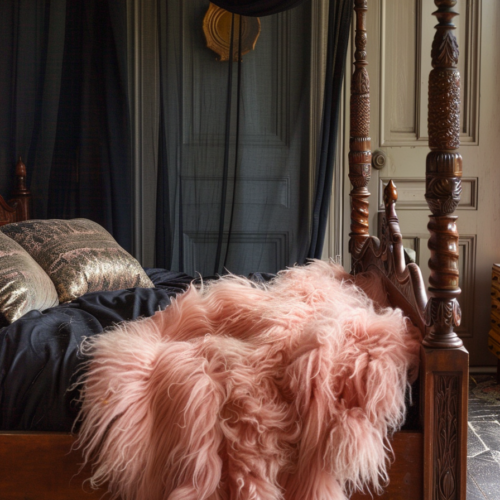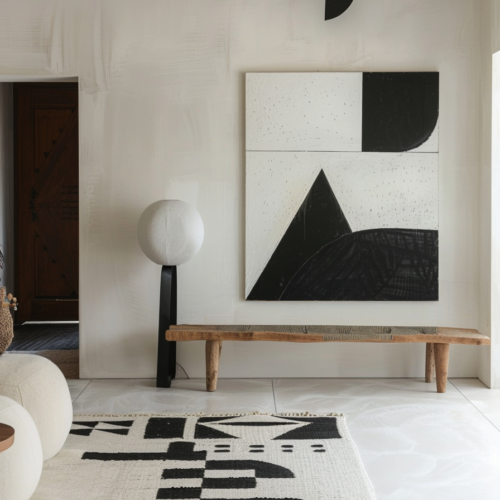Adding mirrors and reflective surfaces to a home can make spaces appear brighter, larger, and more open. When used strategically, mirrors bounce light around the room, visually expanding tight areas.
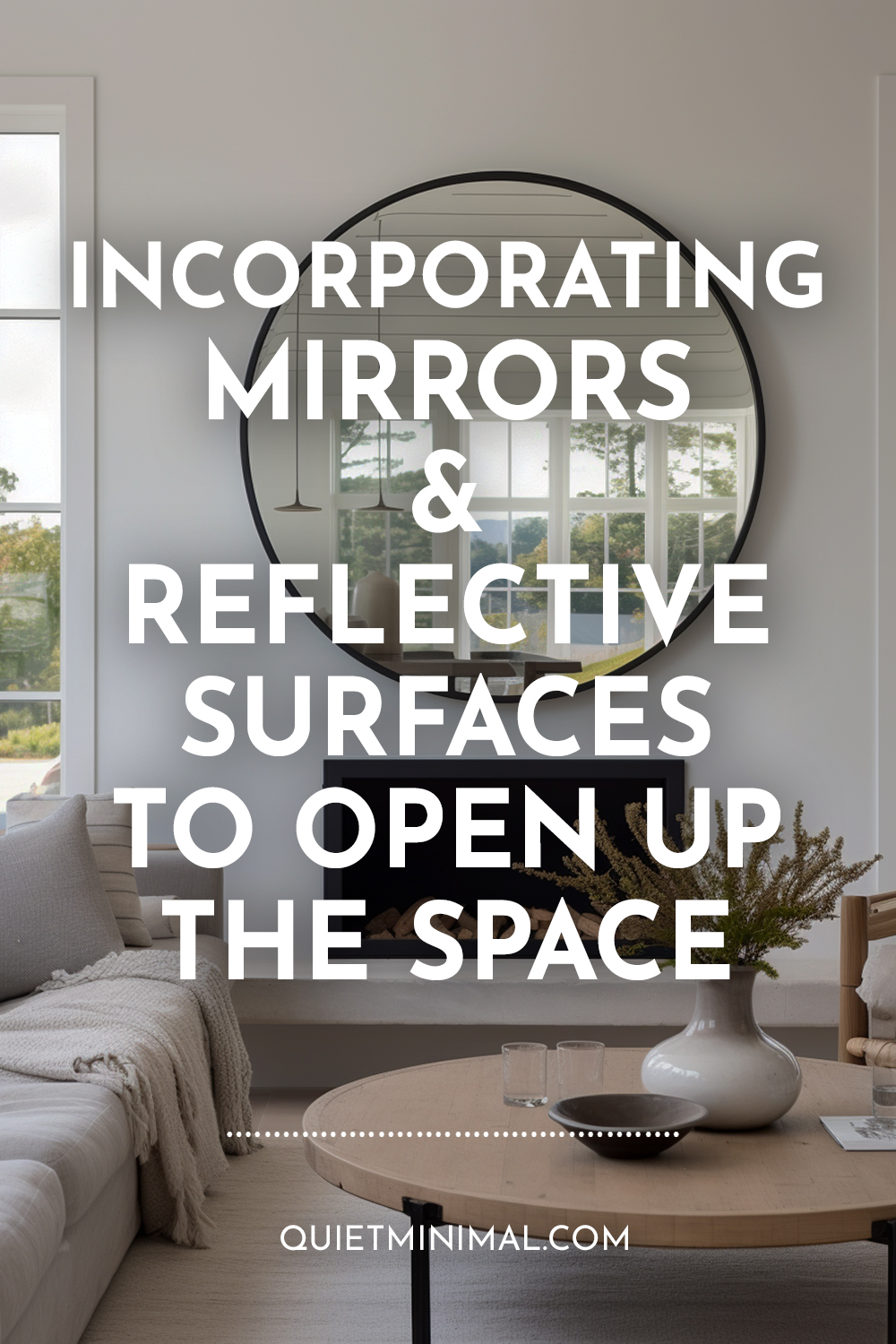
In floor-plan homes combining living and dining spaces, thoughtful mirror placement aids traffic flow and functionality without compromising comfort. Follow these tips when incorporating mirrors to open up combined living/dining rooms.
Determine Window Placement
Take note of all exterior windows in the living and dining spaces. Stand in various spots and see which direction natural light enters each room. Place larger mirrors across from or near windows to maximize reflected daylight. Avoid blocking window views with a mirror.
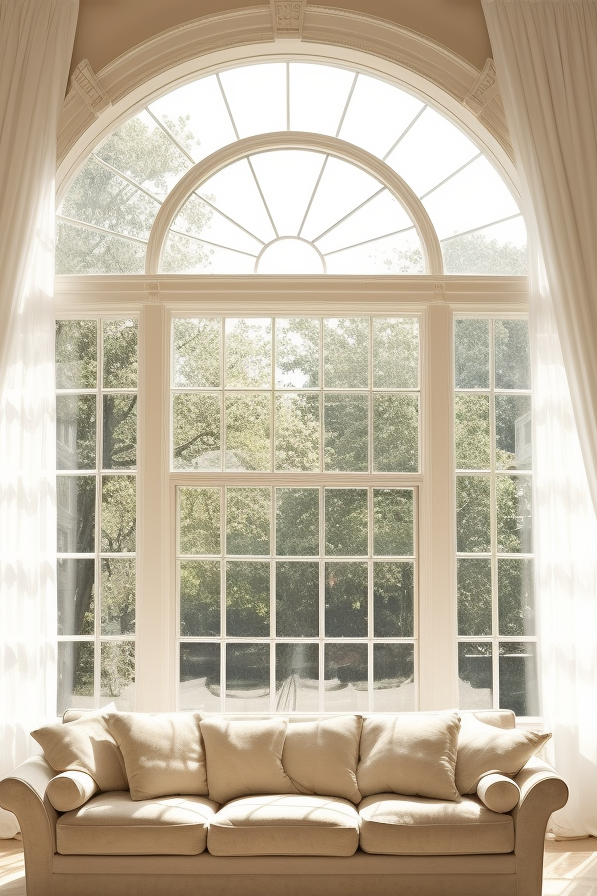
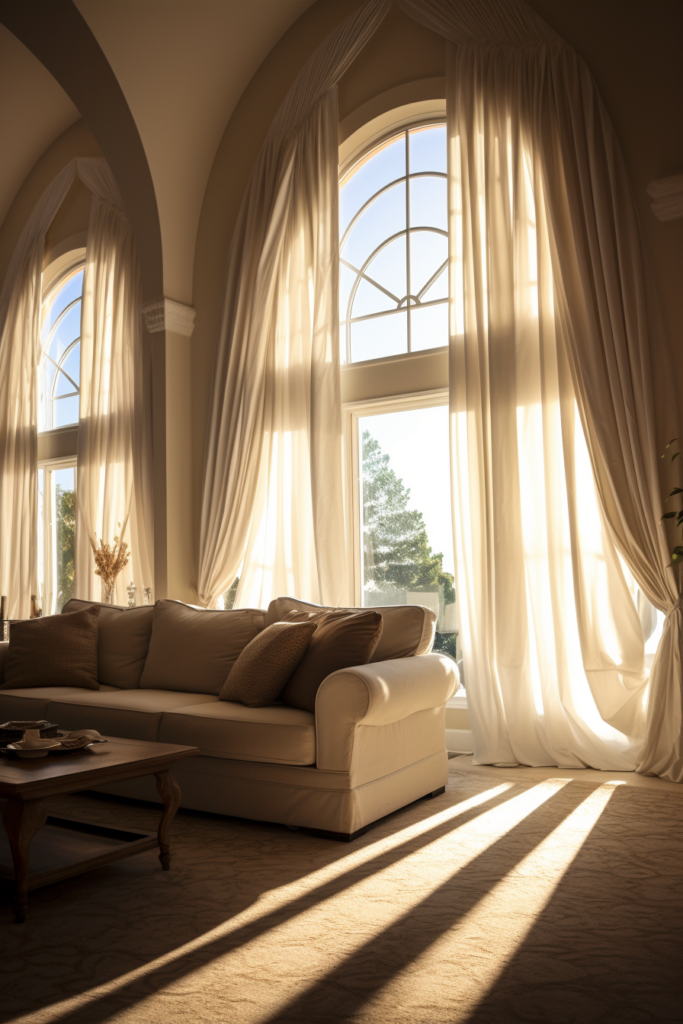
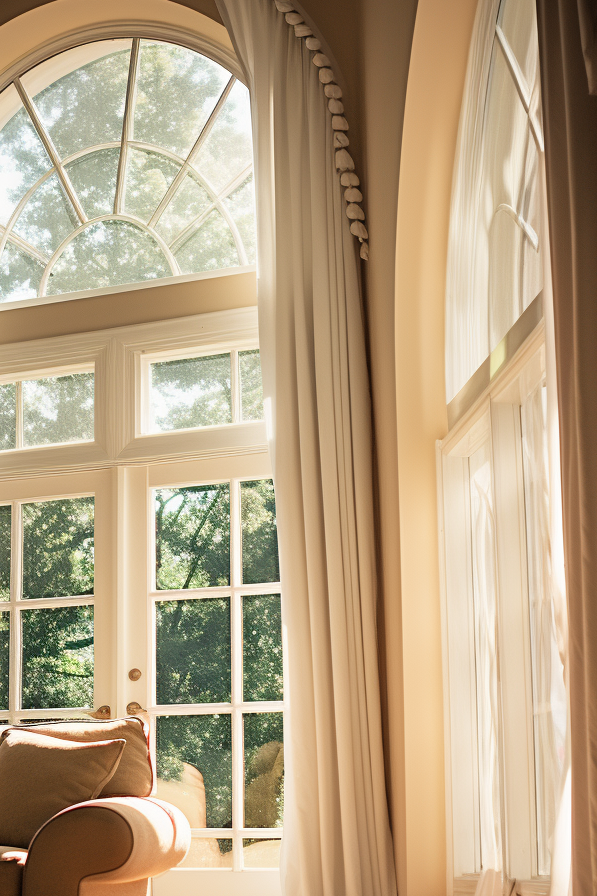
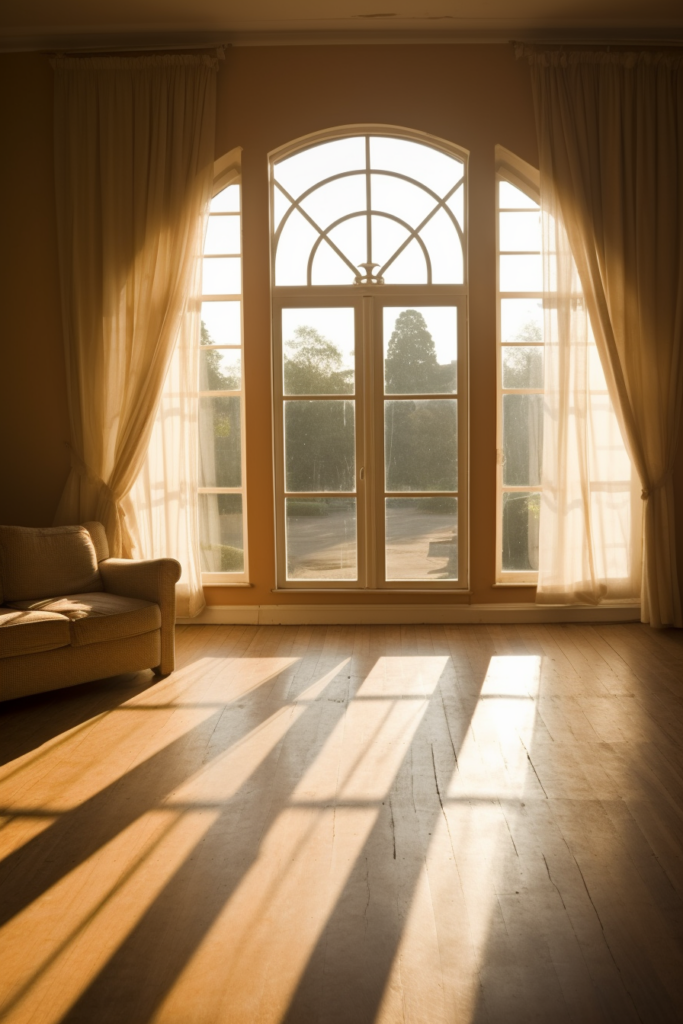
Key Takeaways:
- Locate all exterior windows shining light into living and dining zones
- Position mirrors to amplify incoming natural light
- Don’t obstruct exterior views with mirror placement
Evaluate Entryways and Exits
Consider all entryways and exits to the open living/dining space. Doorways, openings to hallways, and paths to other rooms allow people to move in and out of the combined area. Place mirrors strategically to highlight these essential transitional spaces without causing confusion.
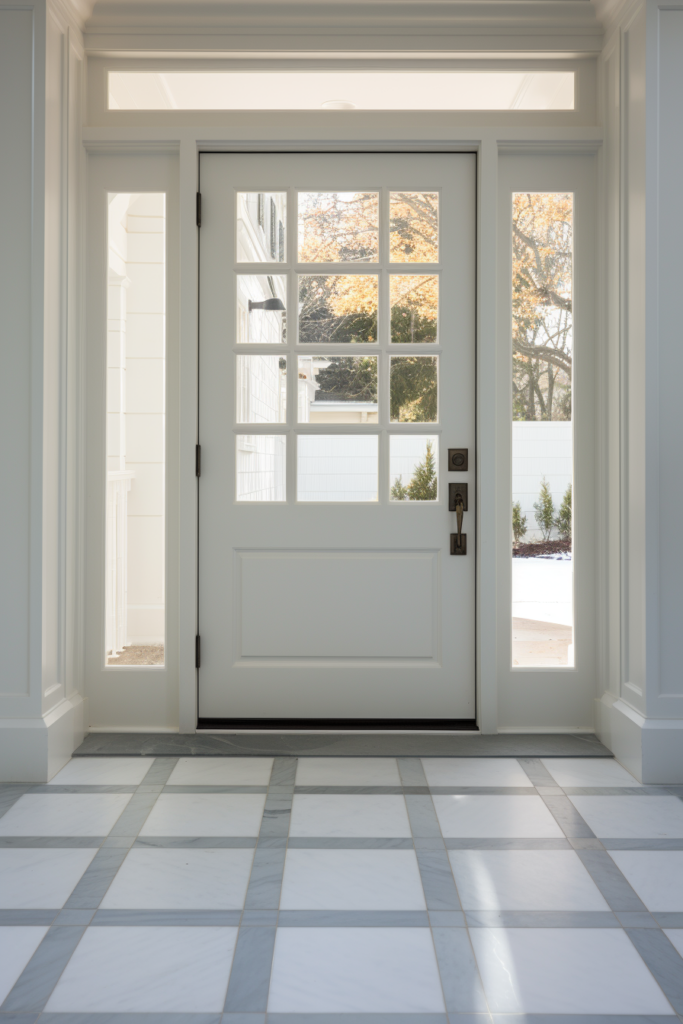
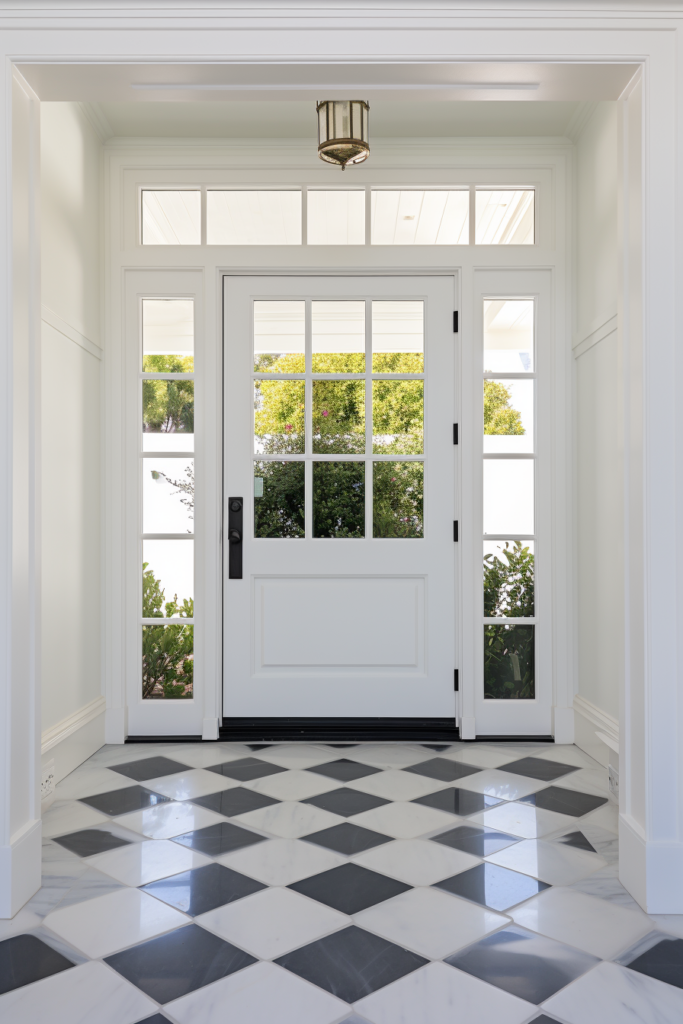
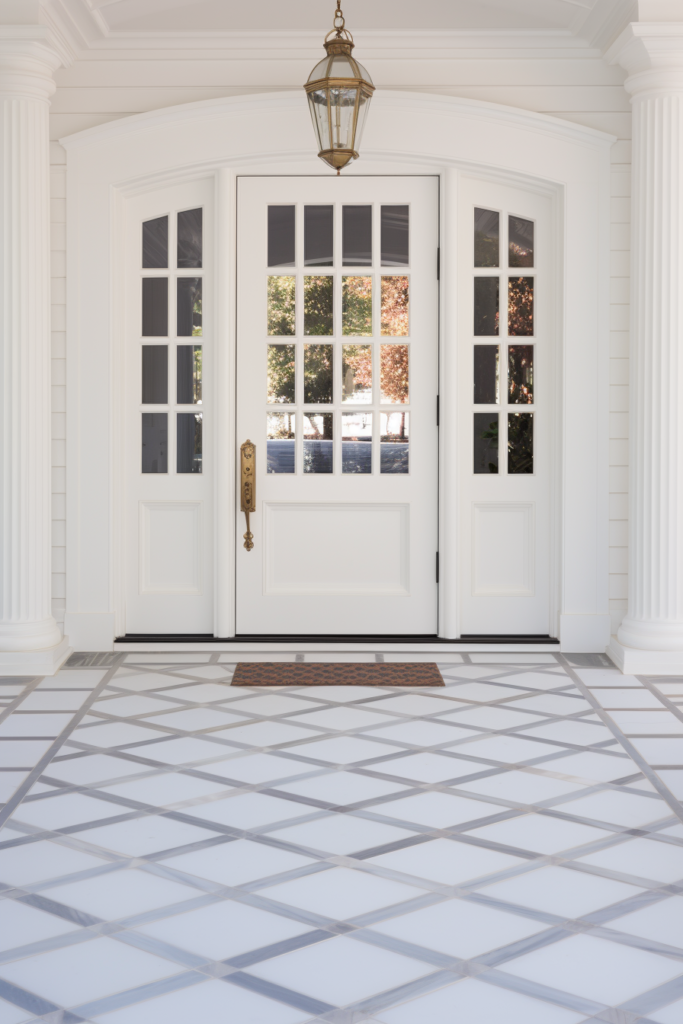
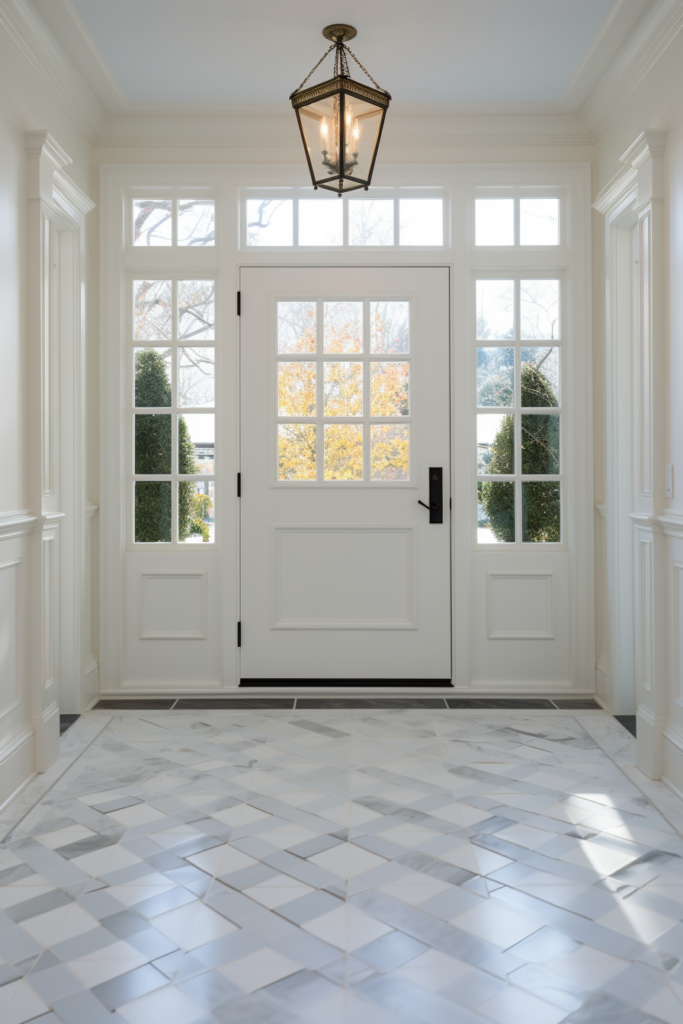
Key Takeaways:
- Not all doorways and paths used to access the living/dining zone
- Use mirrors to illuminate entryways but avoid visual clutter
- Prevent mirrored spaces from misleading traffic flow
Choose Mirror Locations First
Decide on mirror spaces before arranging furniture in an open-concept living and dining room. Place larger mirrors on focal walls with nice exterior views. Use mirrors that are appropriately sized in proportion to furnishings and traffic areas. Remember, mirrors can make spaces feel significantly bigger, but furniture should dictate function.
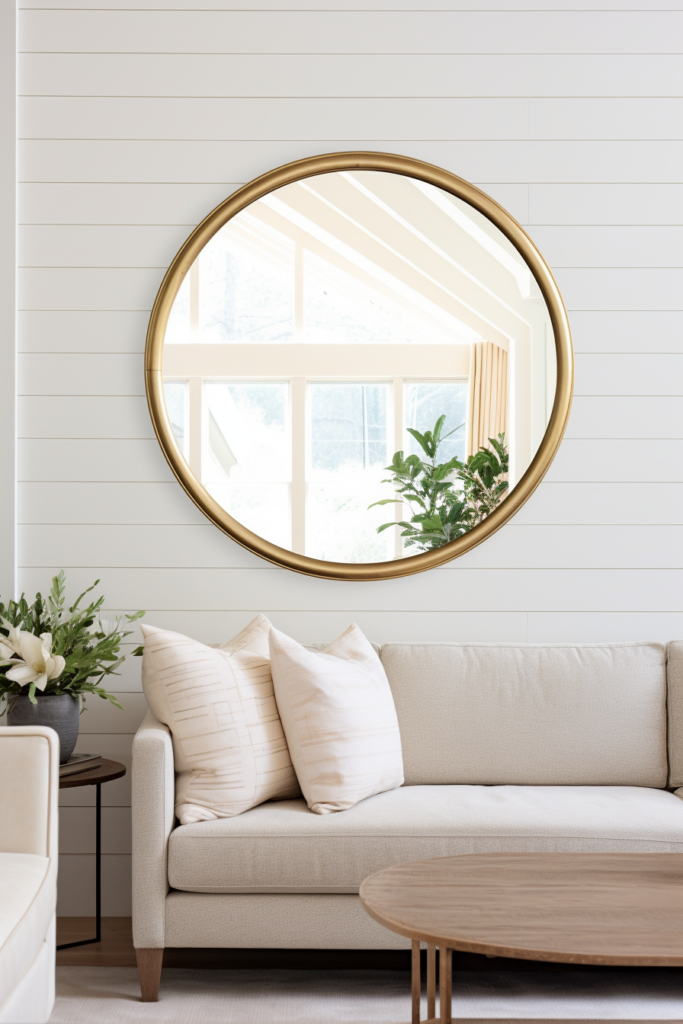
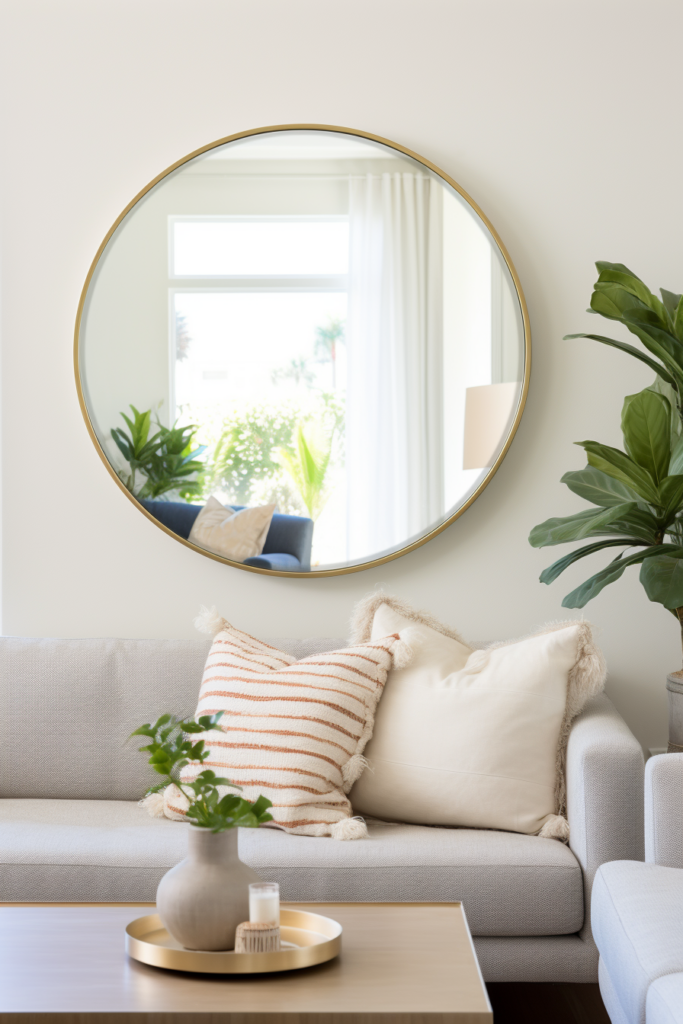
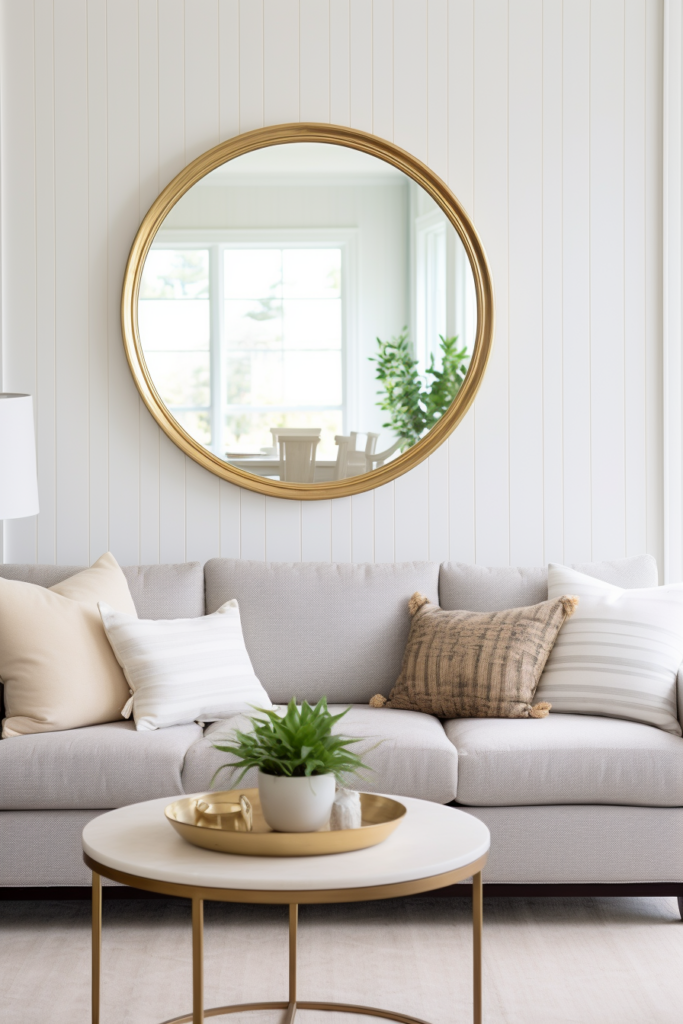
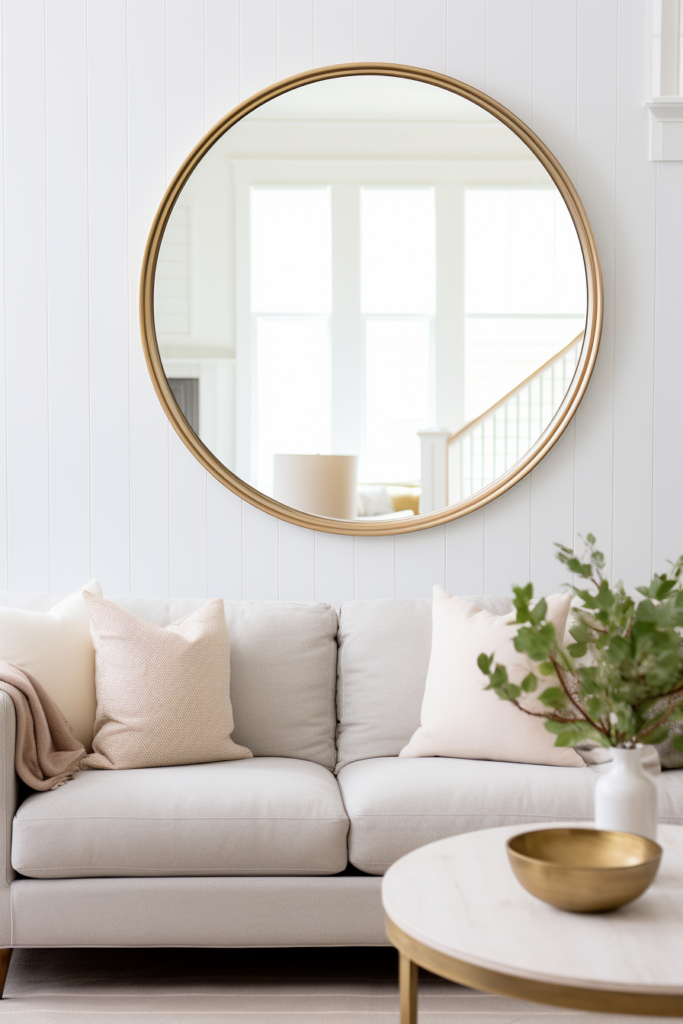
Key Takeaways:
- Select mirror locations before furniture placement
- Relate mirror size to furnishings and flow spaces
- Big mirrors maximize views on focal walls
Style Mirrors Consistently
Create cohesion in the combined living and dining zone with uniformly styled mirrors. Match frames, shapes, colors, materials, and overall mirror aesthetics for a purposeful decorator look. Eclectic mirrors work for some spaces, but consistent mirror styling keeps things visually unified.
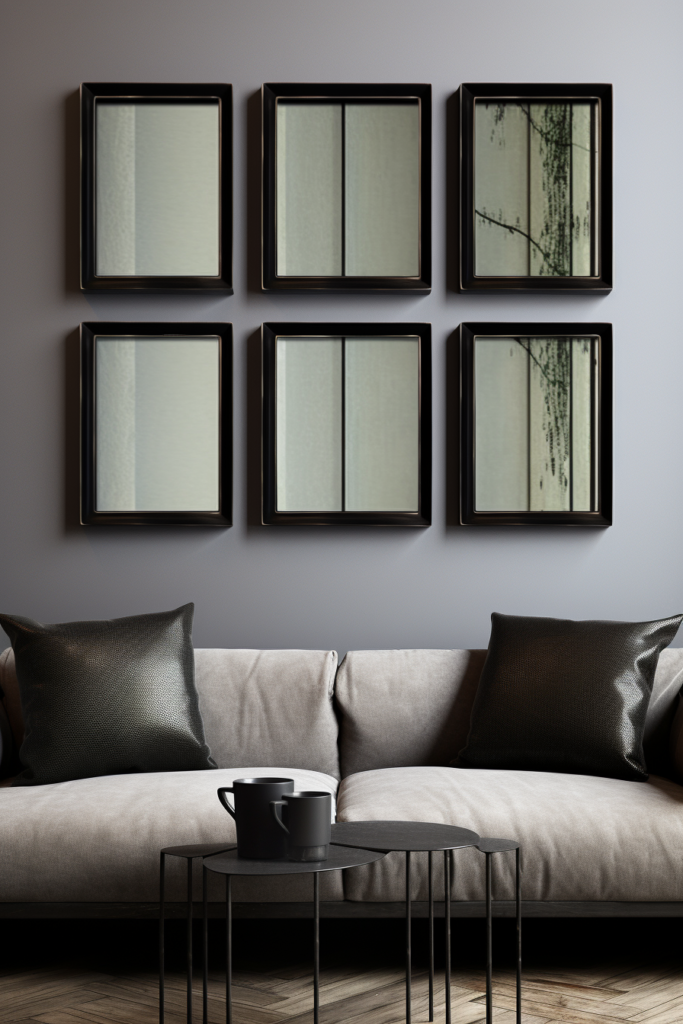
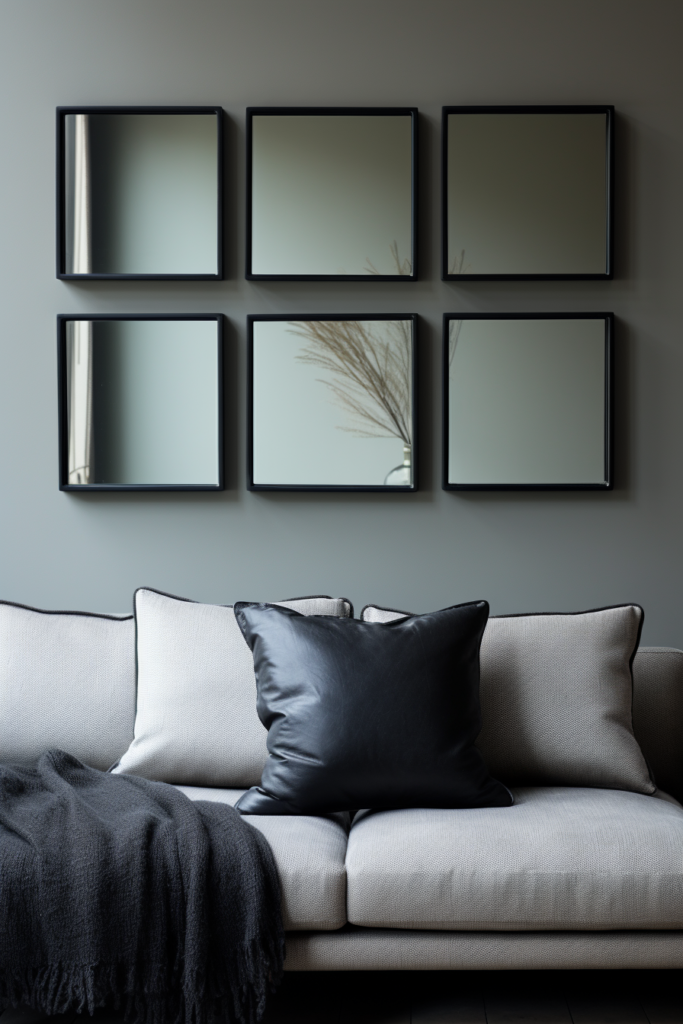
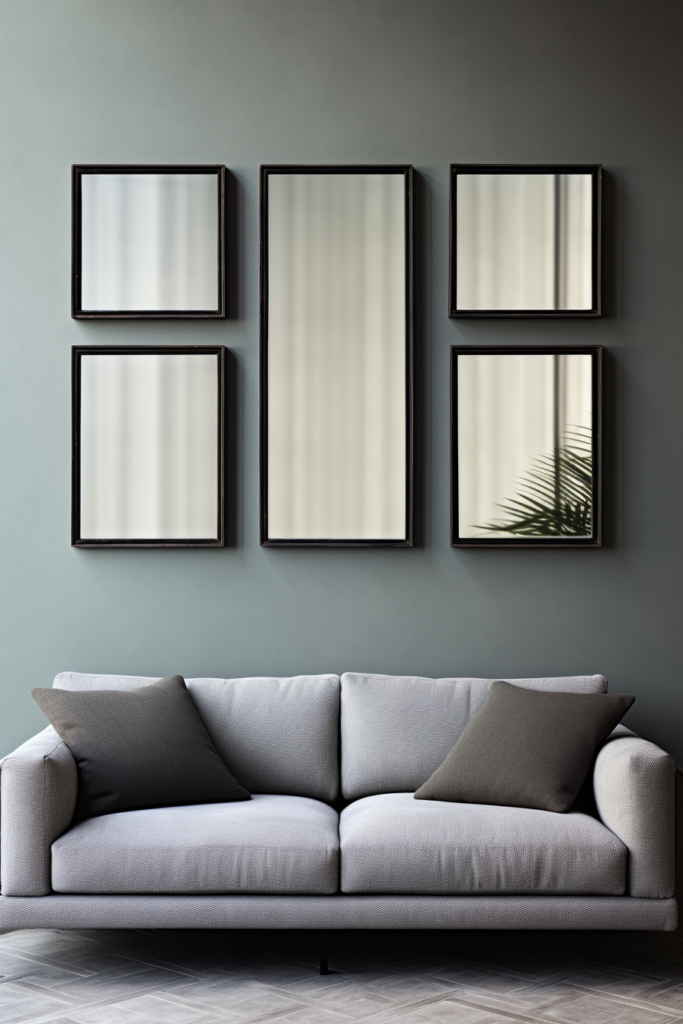
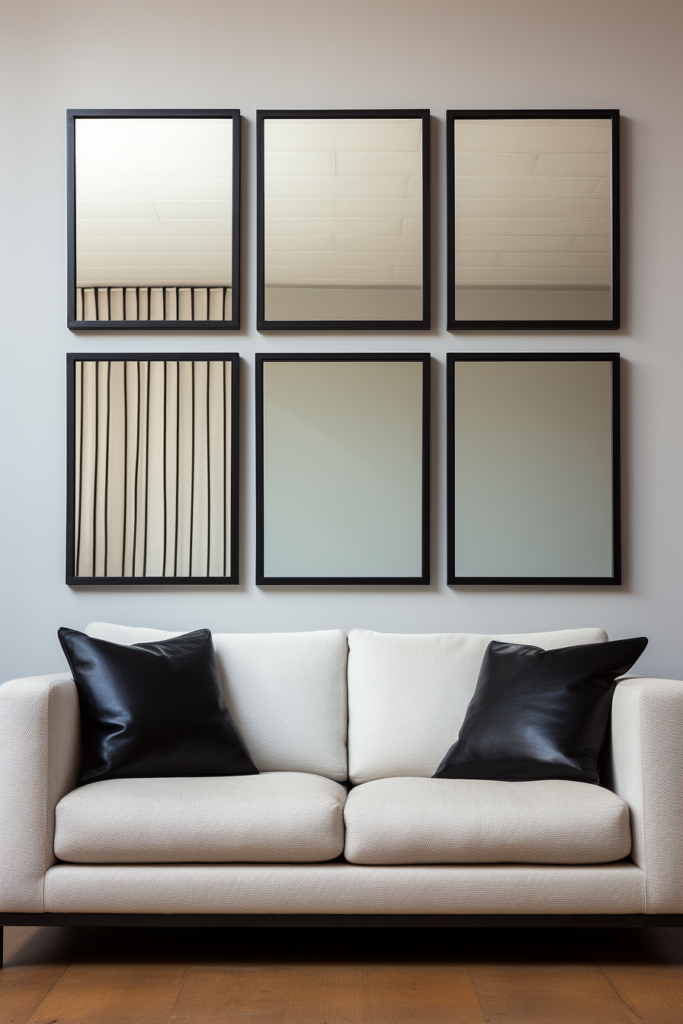
Key Takeaways:
- Uniform mirror frames, shapes, and styles
- Cohesive aesthetics between mirrors
- Avoid haphazard mirror arrangements
Consider Scale and Balance
Appropriately scaled mirrors bring better balance to open floor plans. Oversized mirrors can feel invasive or dominating. Undersized mirrors get drowned out among furnishings. Find ideal mirror size and quantity combinations to suit room proportions for a balanced environment.
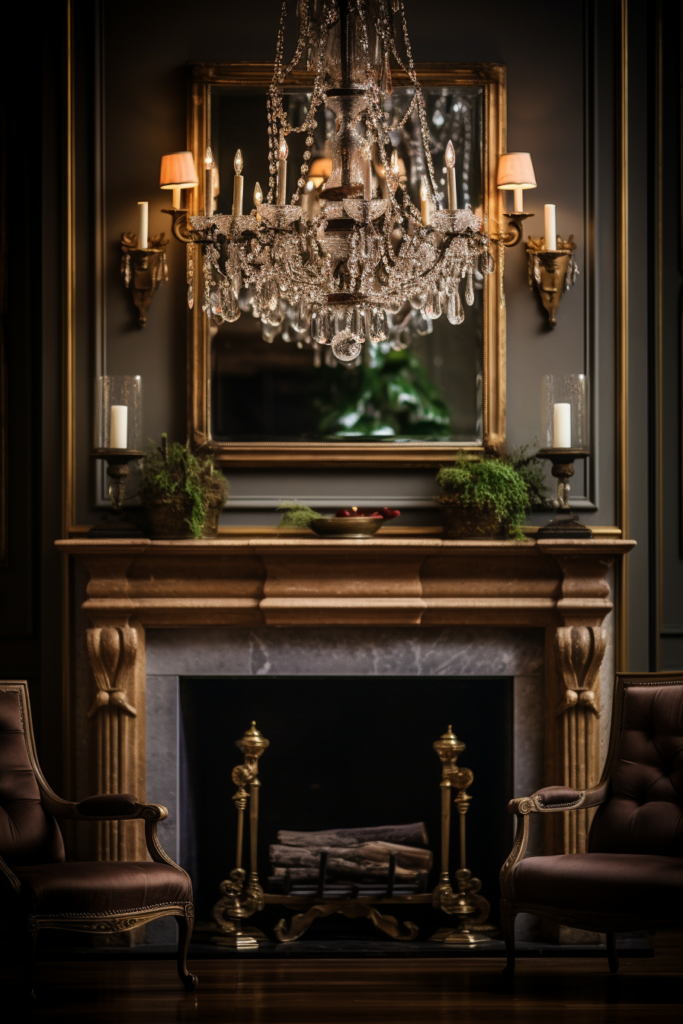
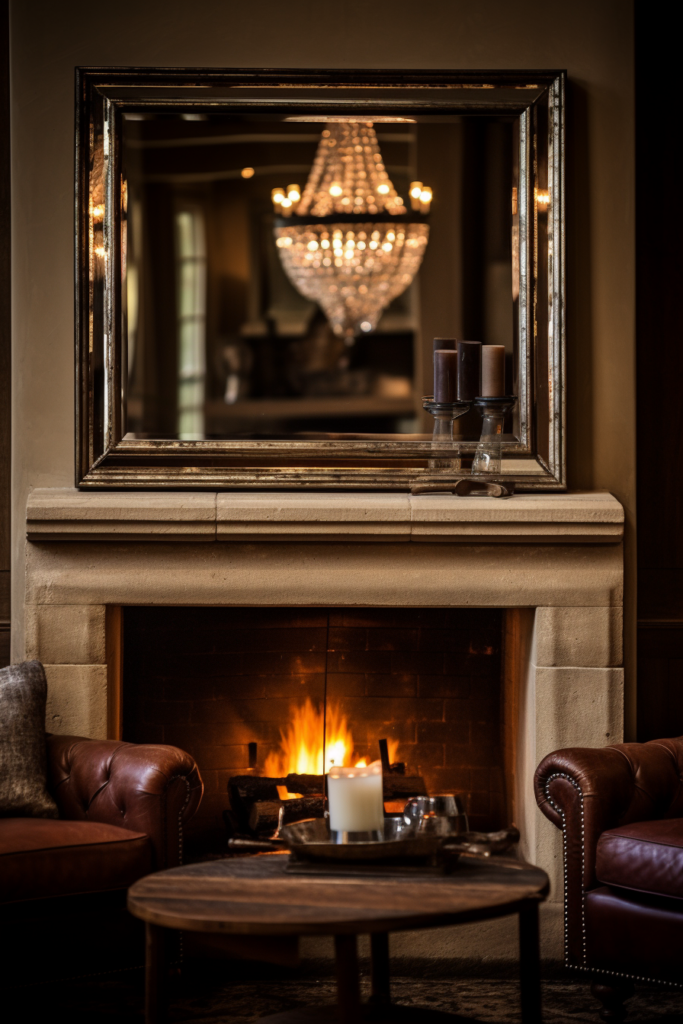
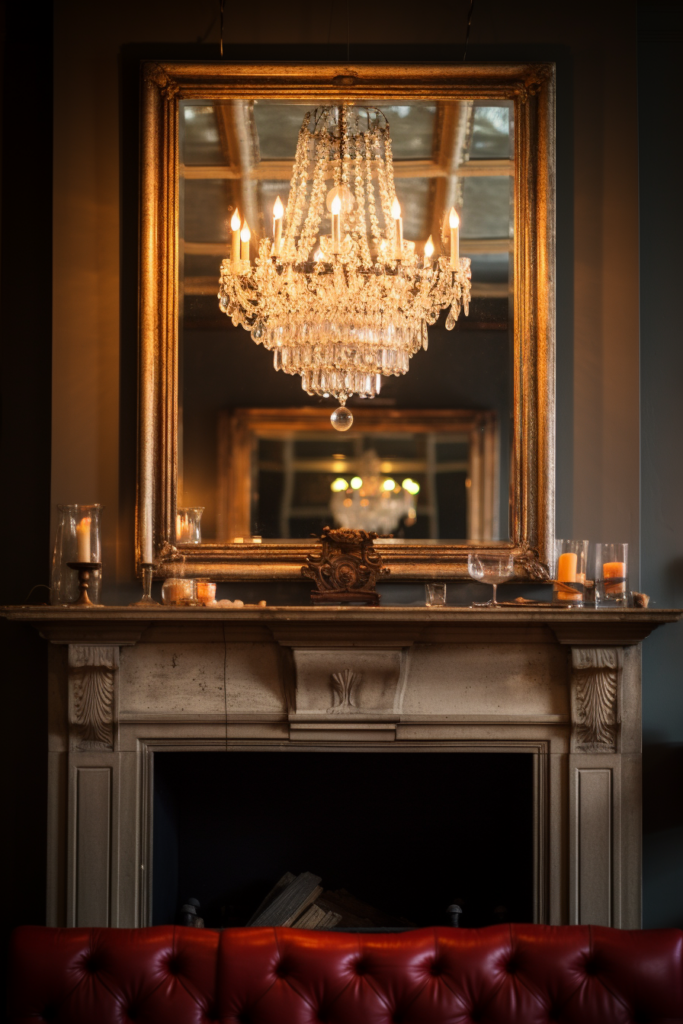
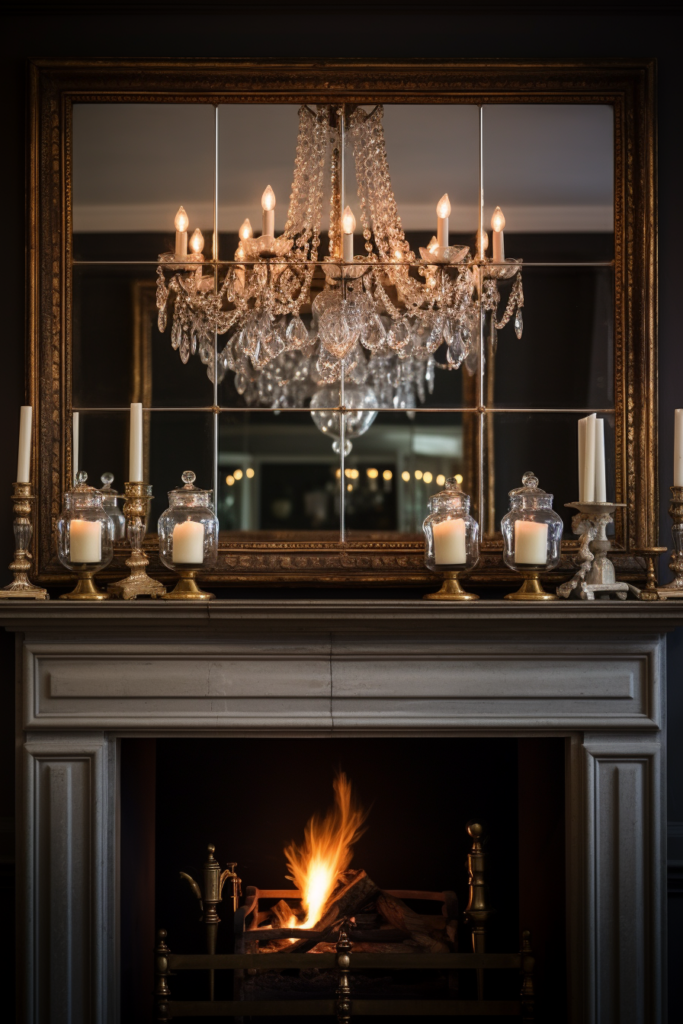
Key Takeaways:
- Oversized mirrors overwhelm
- Undersized mirrors underwhelm
- Scale mirrors appropriately to space
Expand Small Spaces
Make a small living room or dining nook instantly feel more spacious with reflective surfaces. Hang mirrors directly across from windows whenever possible, bouncing daylight deep into rooms. Position tall leaning mirrors in corners to carry light further across each wall’s length.
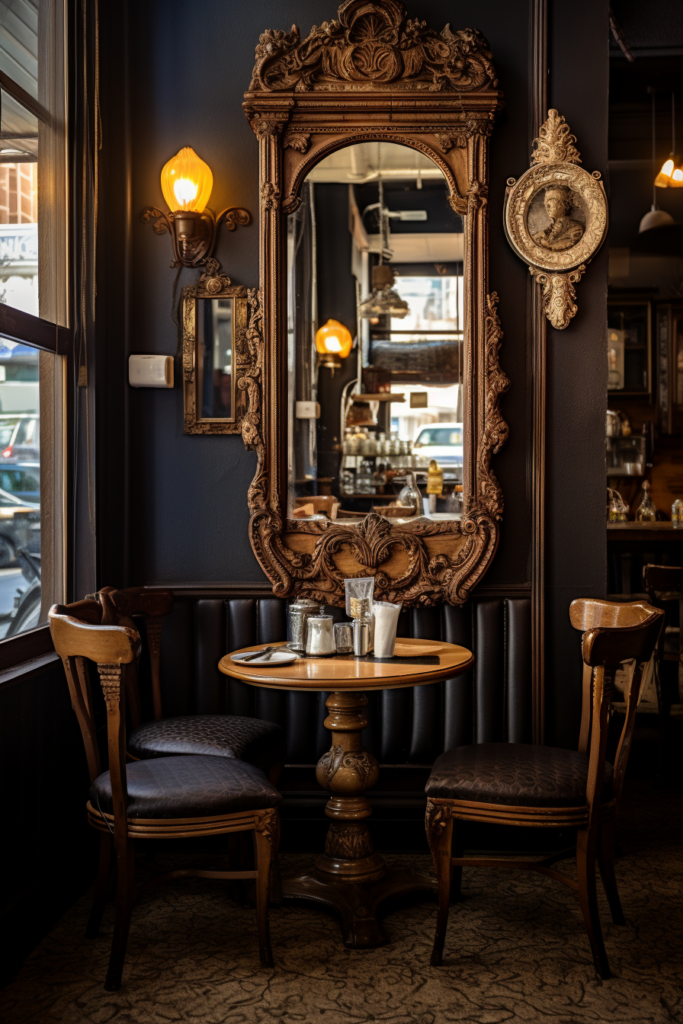
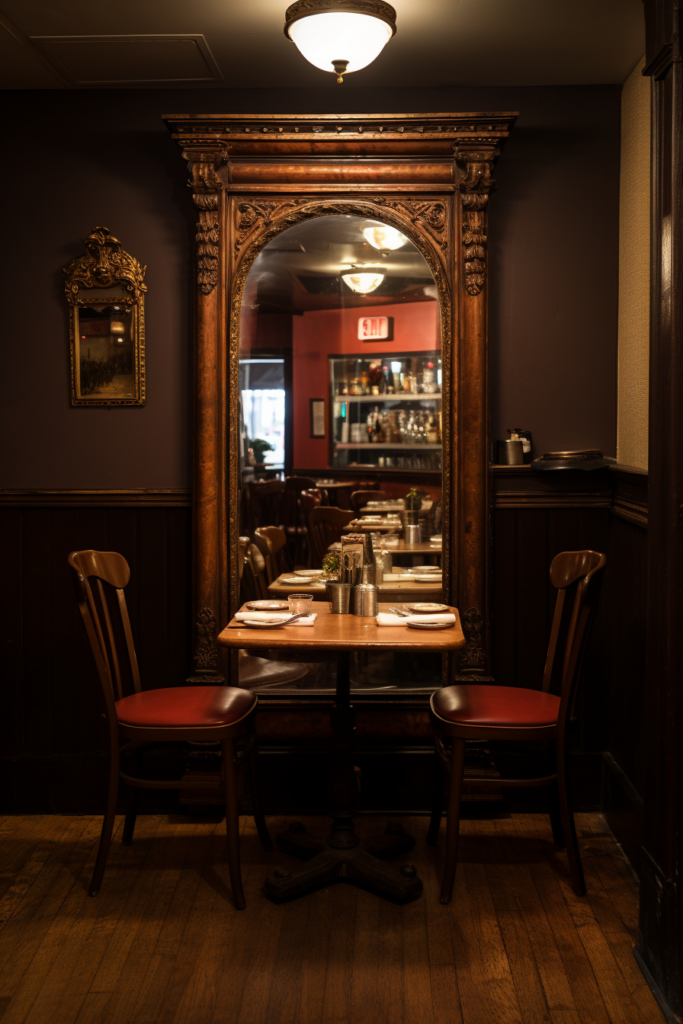
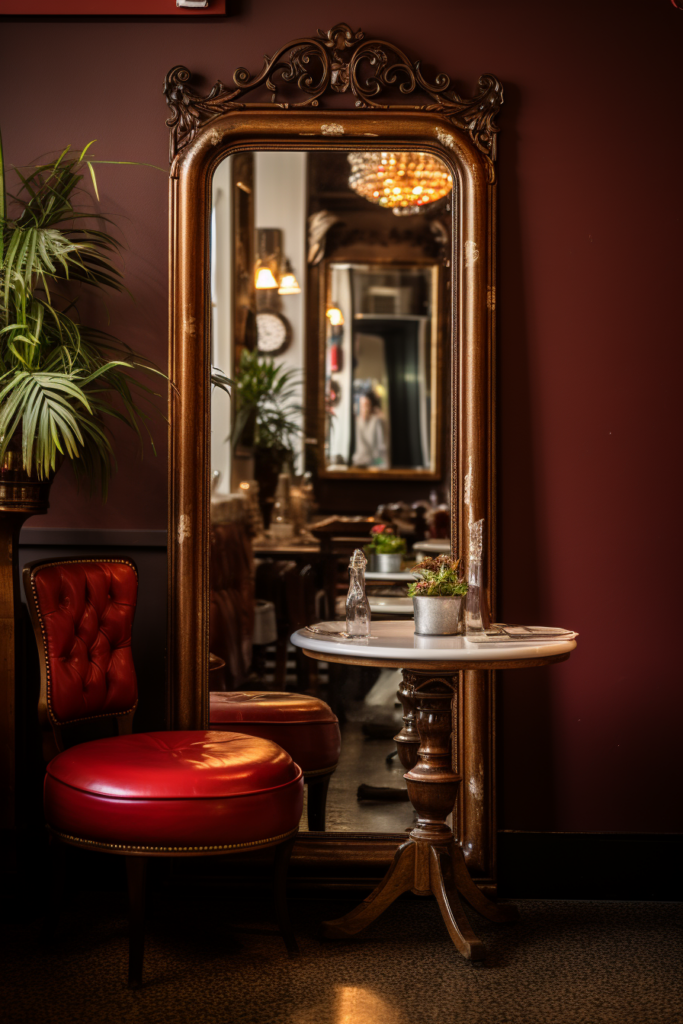
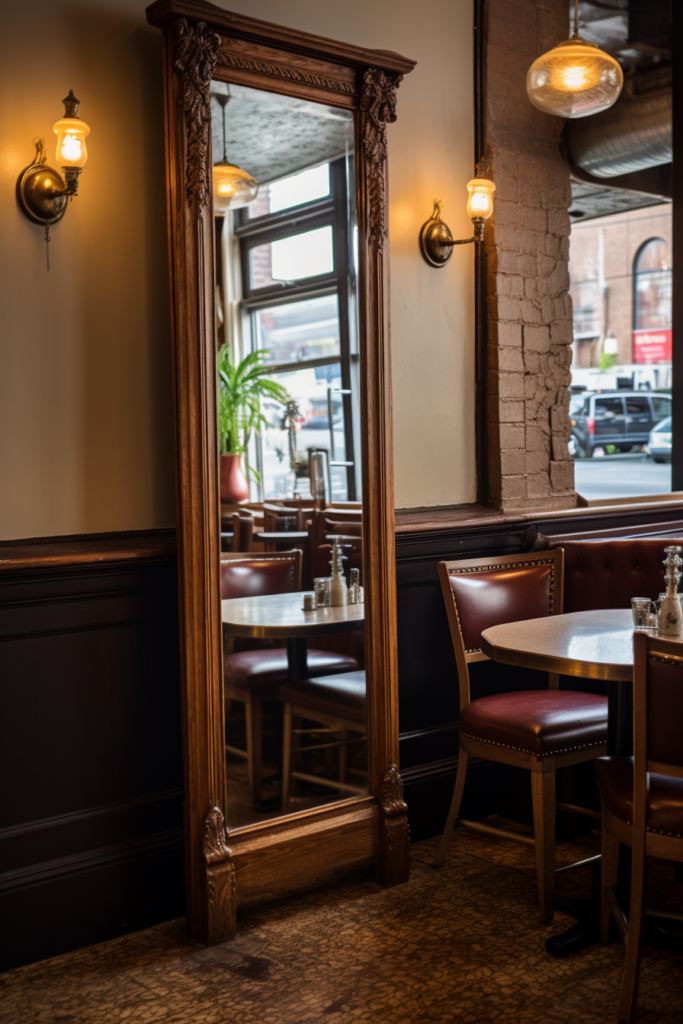
Key Takeaways:
- Reflective surfaces broaden tight spaces
- Window-facing mirrors amplify natural light
- Tall corner mirrors expand light across walls
Brighten Dark Zones
Instantly boost gloomy areas or brightly-lit spaces feeling dull and flat by incorporating mirrors. Hang an evenly lit mirror grid over a dining table to cast a bright yet soothing glow for evening dinner parties and holiday gatherings. Illuminate a dim living room corner with a bold-framed rectangular mirror.
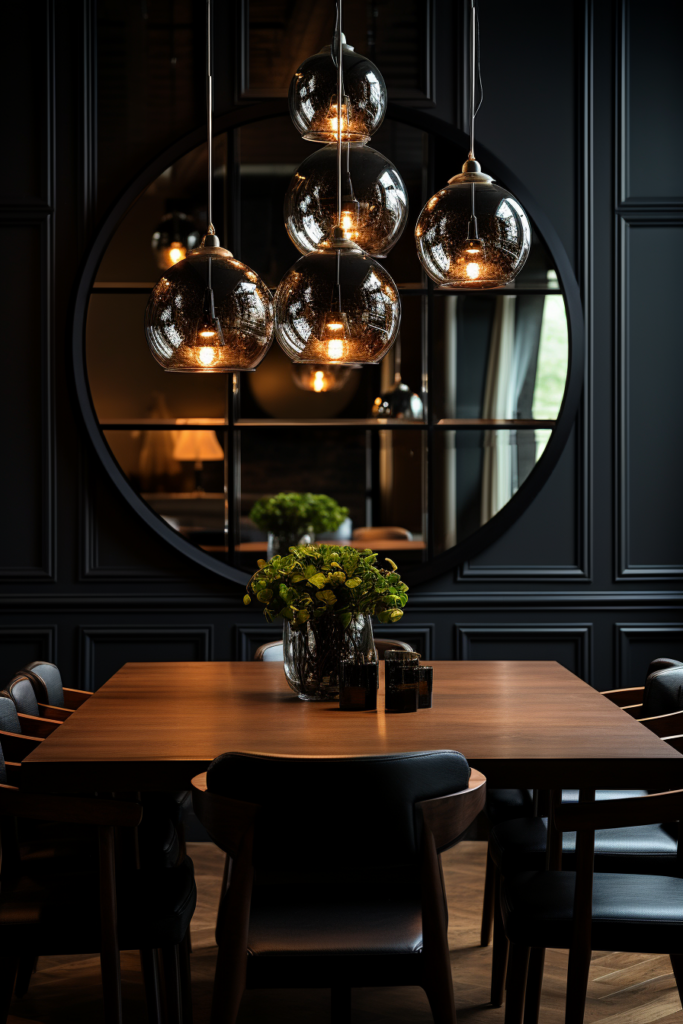
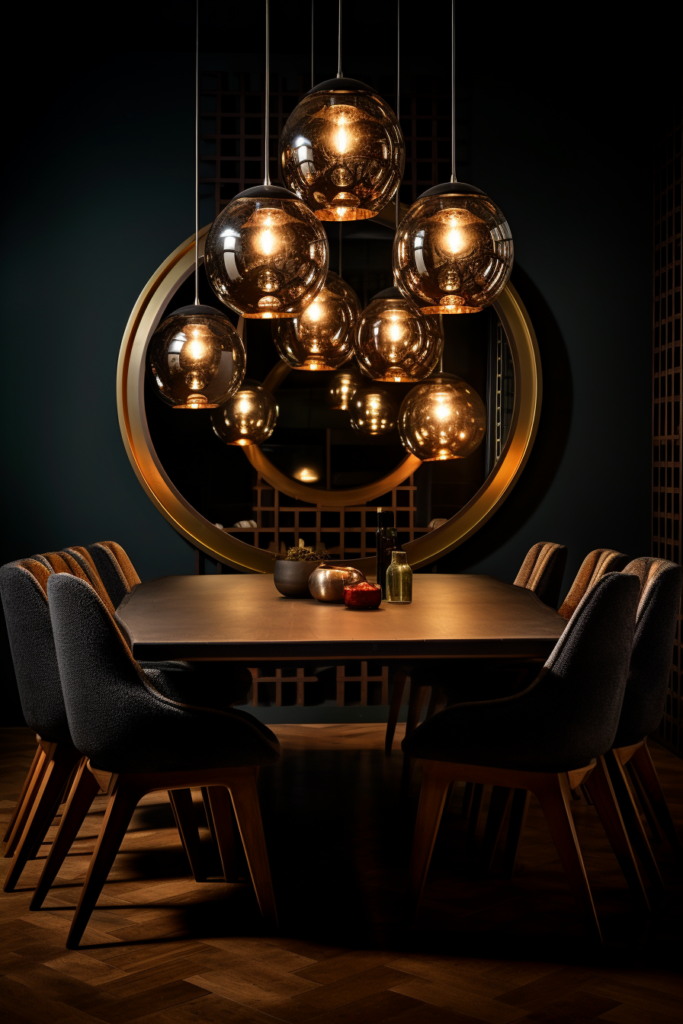
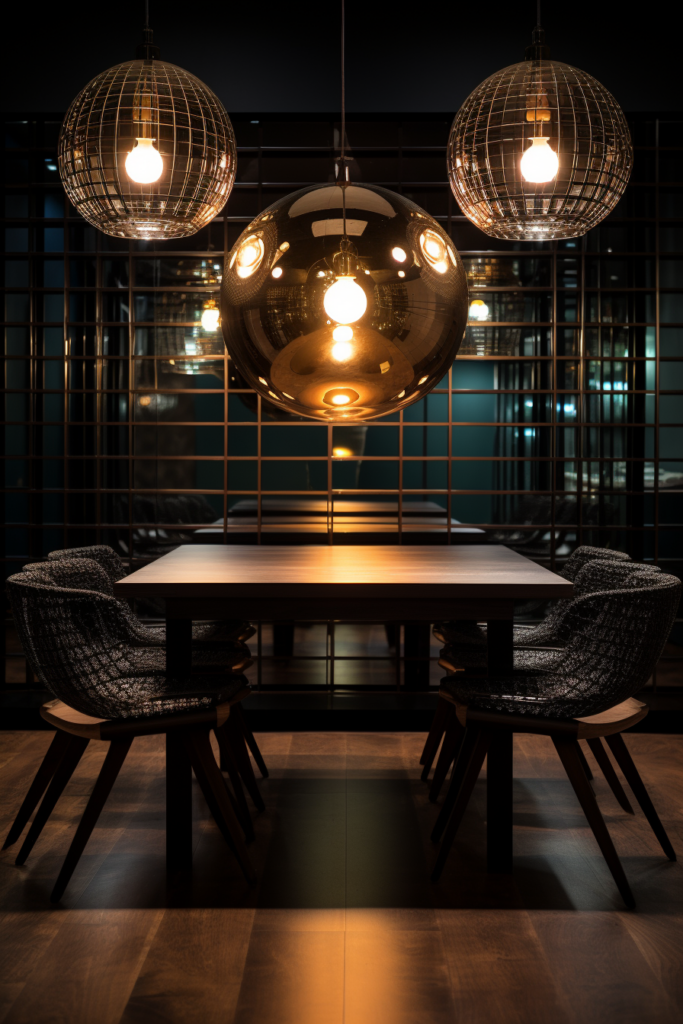
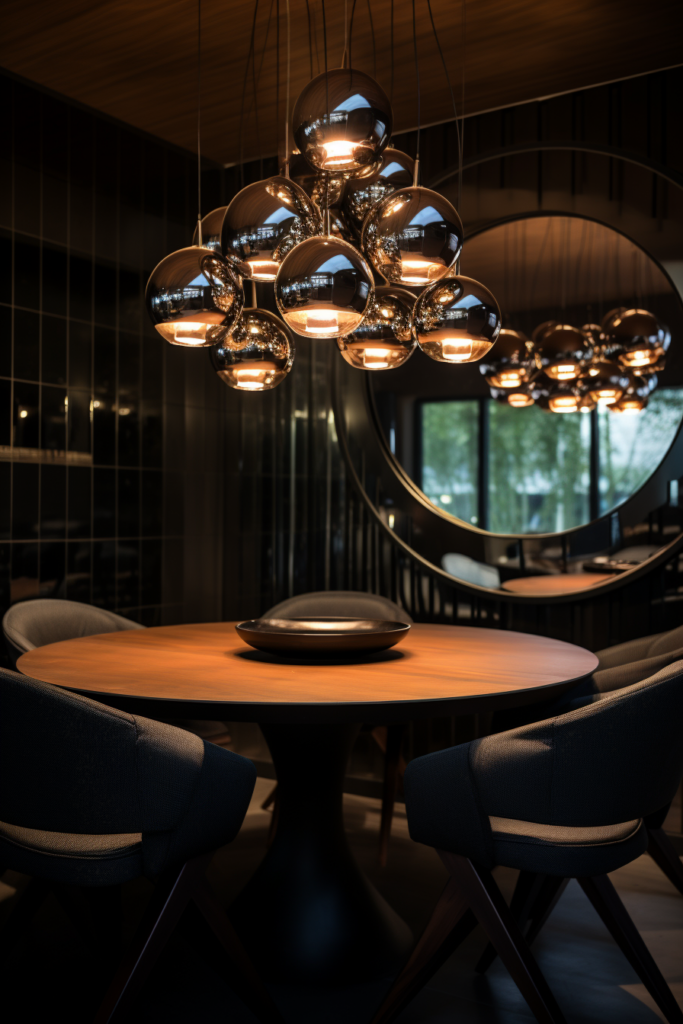
Key Takeaways:
- Mirror grids create soft, even lighting
- Rectangular mirrors amplify dim corners
- Reflective surfaces perk up dark zones
Guide Traffic Flow
Use mirrors to direct the flow of traffic between open living and dining spaces. Position rectangular floor mirrors along pathways between furniture groupings to keep high-traffic areas visible. Avoid positioning mirrors that cross traffic patterns or point folks in the wrong direction.
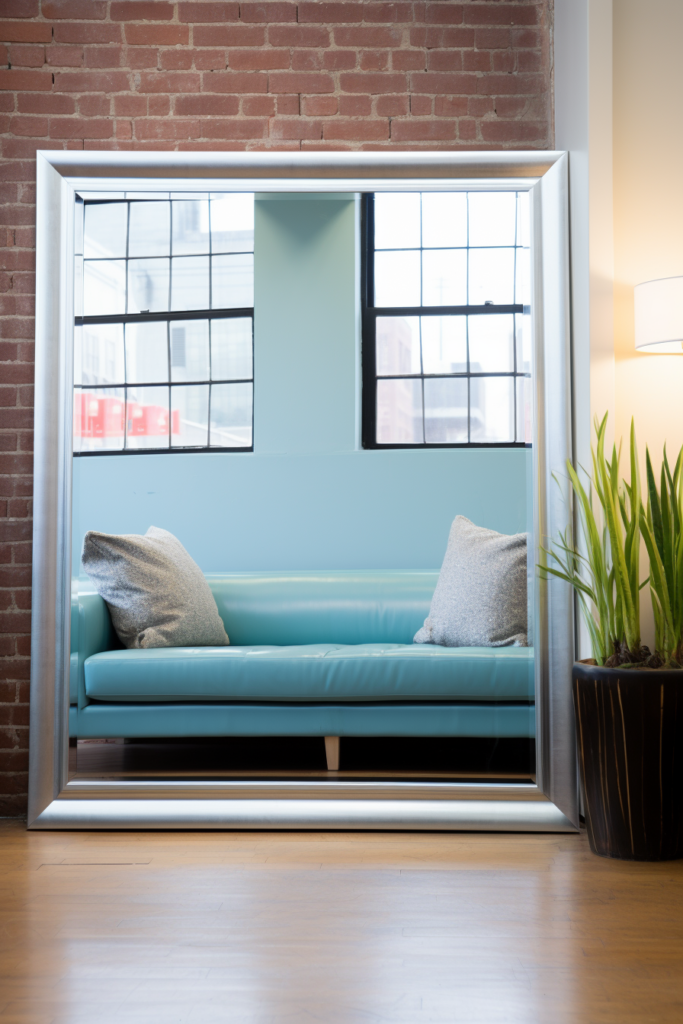
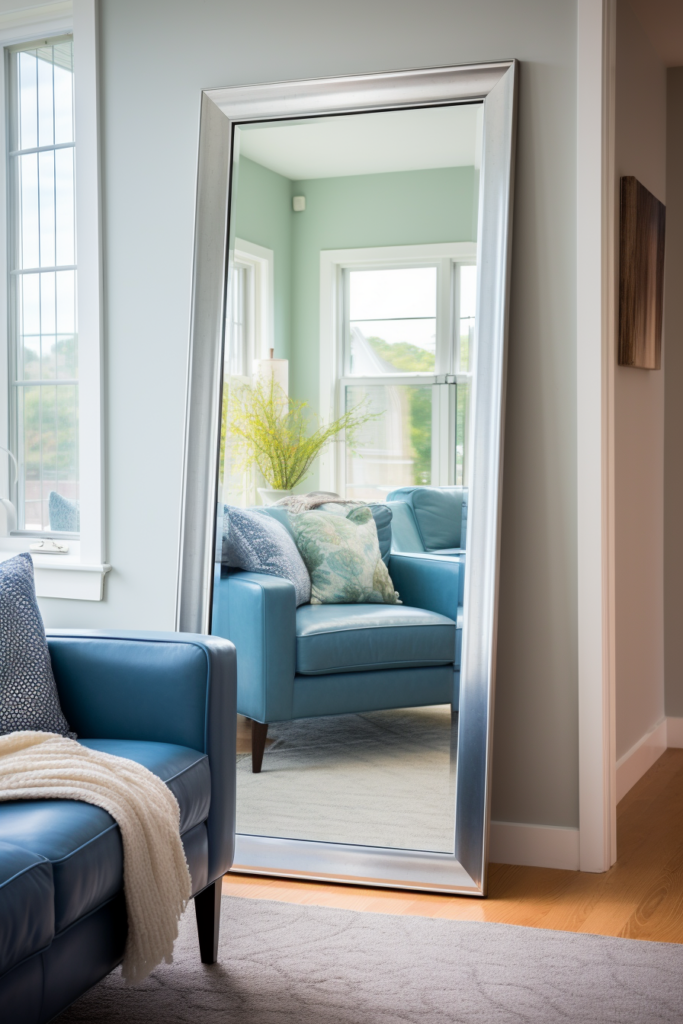
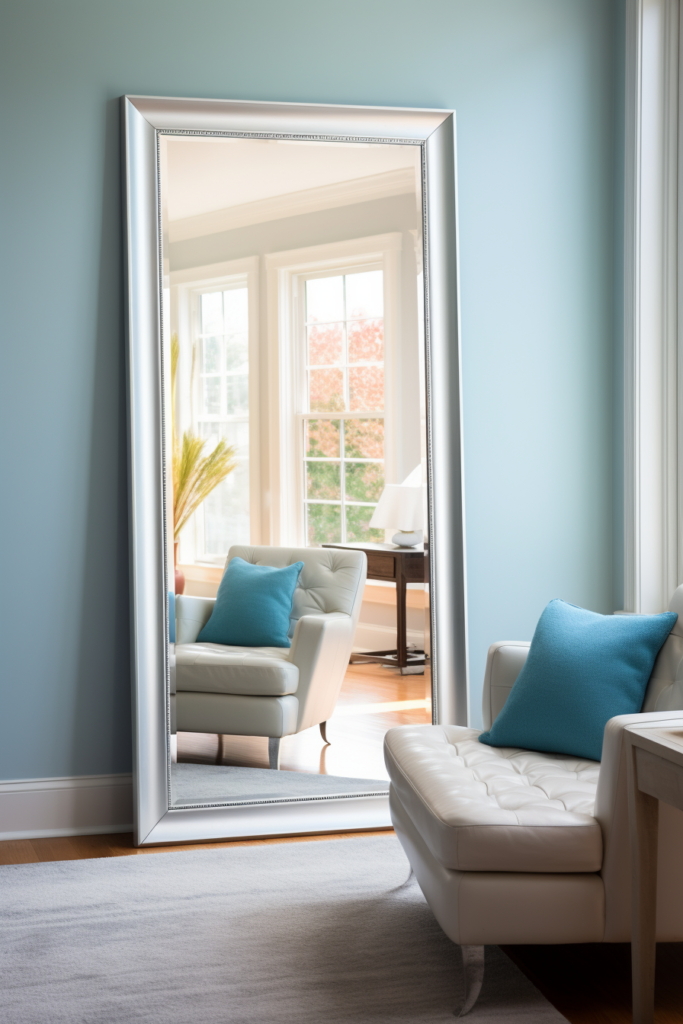
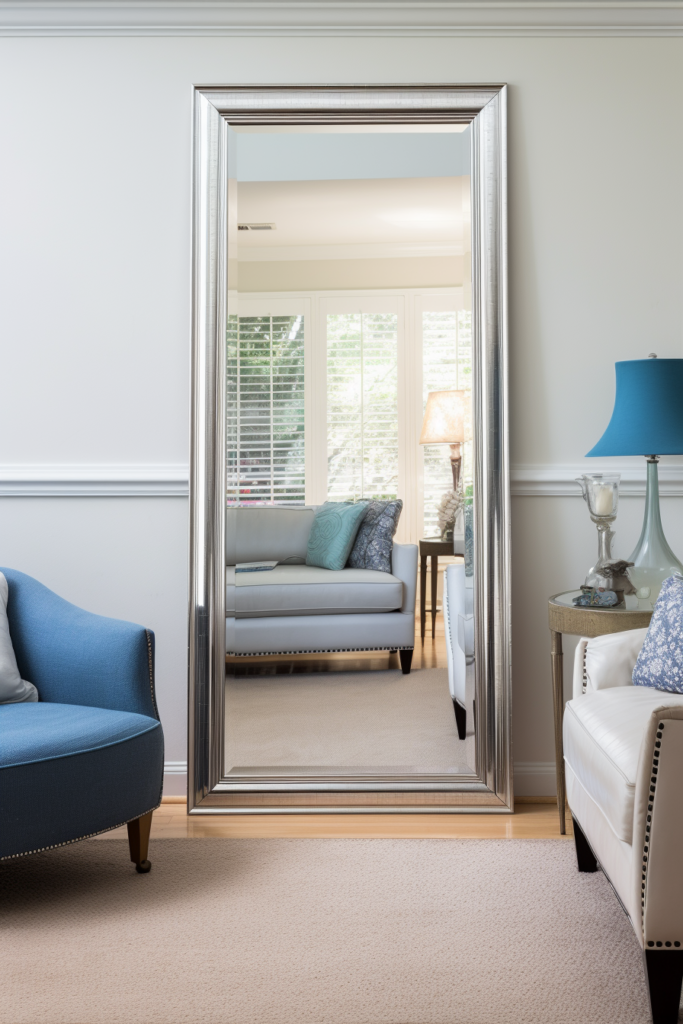
Key Takeaways:
- Floor mirrors illuminate key furniture paths
- Prevent mirrored spaces from misdirecting people
- Keep high-traffic zones visible
Showcase Architectural Features
Make a stunning architectural feature the star of your open-concept living/dining area with strategic mirror placement. Hang an oversized mirror directly across the room from a beautiful fireplace or showcase special interior architecture leading the eye upward with a mirrored dining room ceiling.
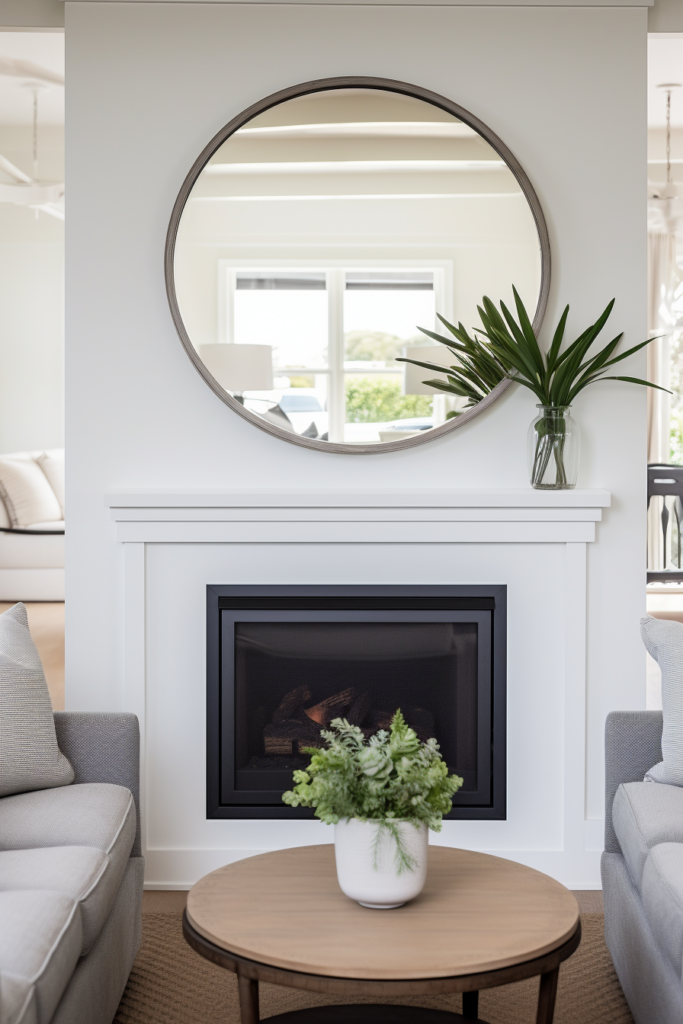
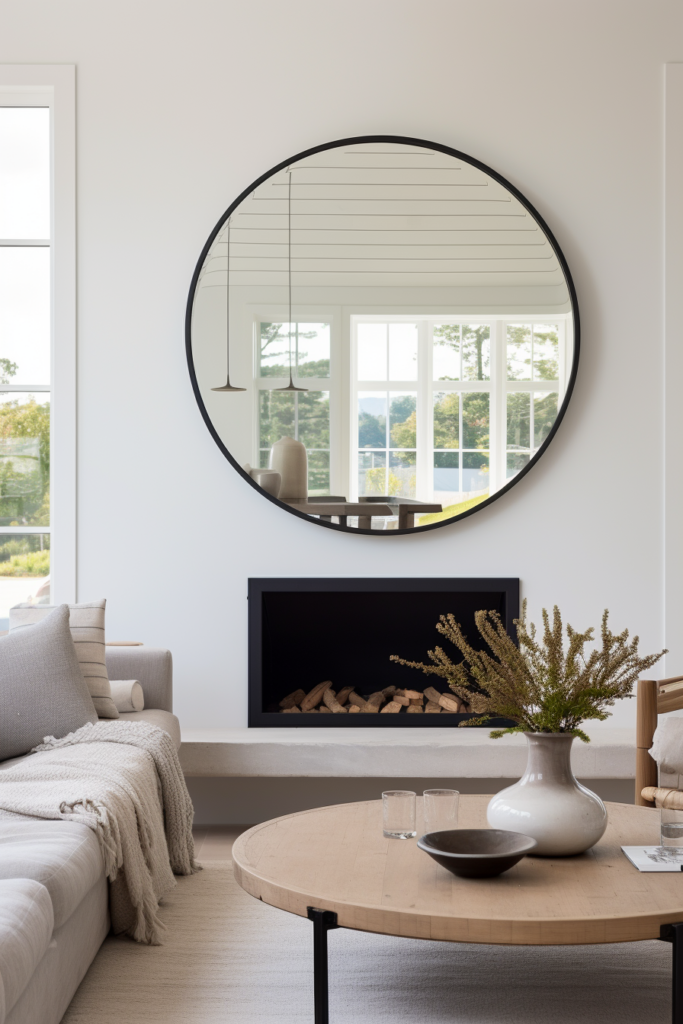
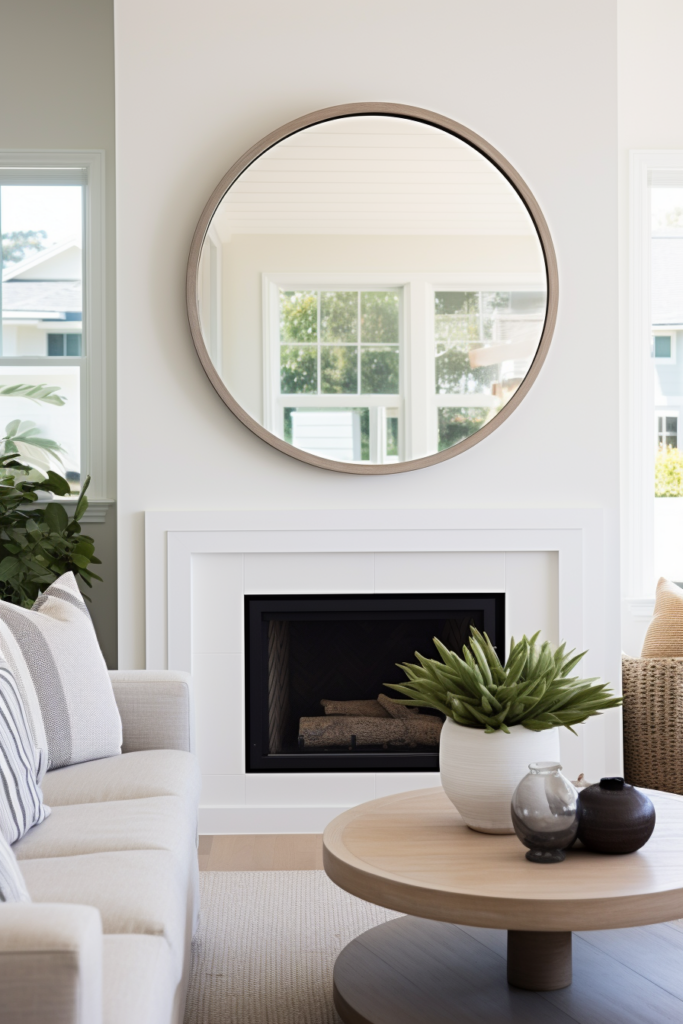
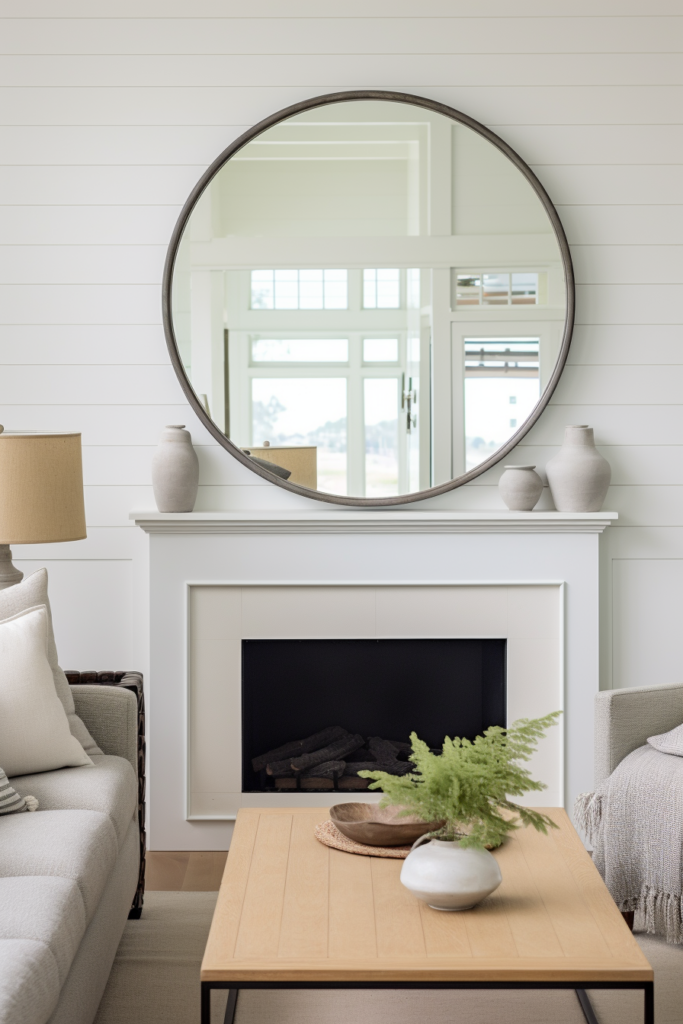
Key Takeaways:
- Oversized mirrors highlight architectural gems
- Mirrored ceilings showcase special details
- Reflect amazing structural features
Use Mirrors to Connect Rooms
Strategically place mirrors to bridge separated living and dining zones mentally. Angle mirrors reflect views of each space into the other. Frame doorways and arched openings with mirrors carry the eye and light between rooms. Repeat frames, shapes, and styles between living and dining mirrors for maximum flow.
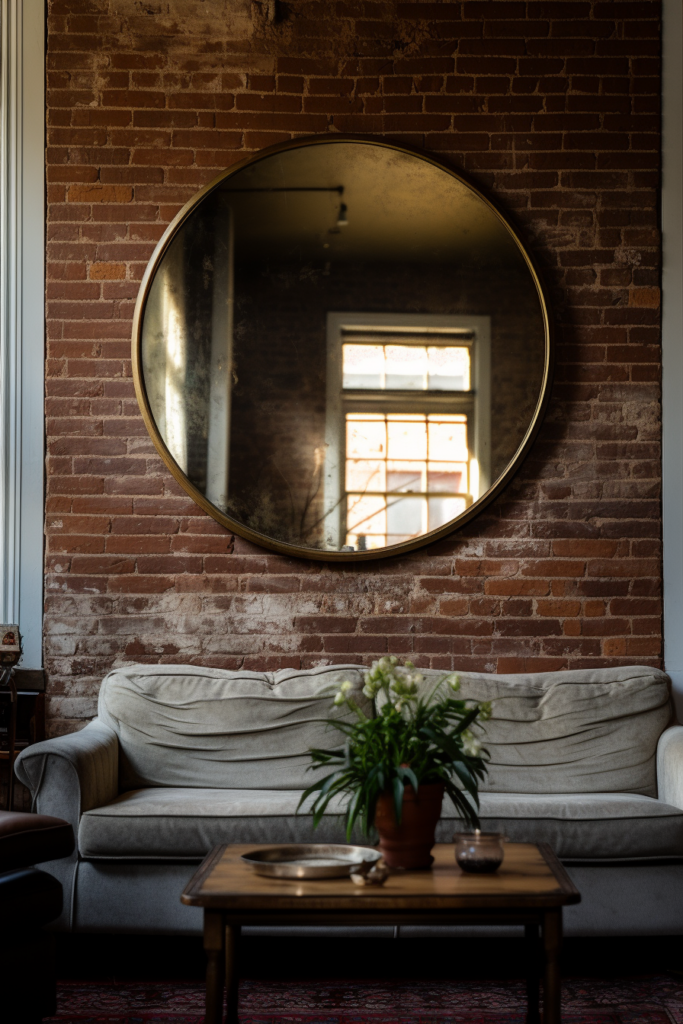
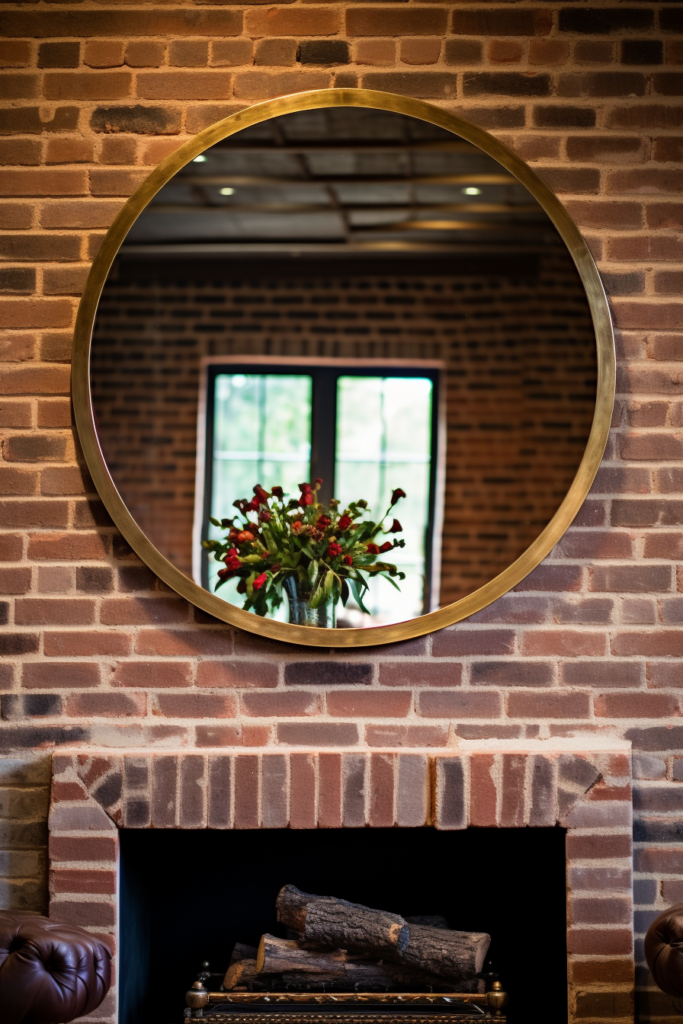
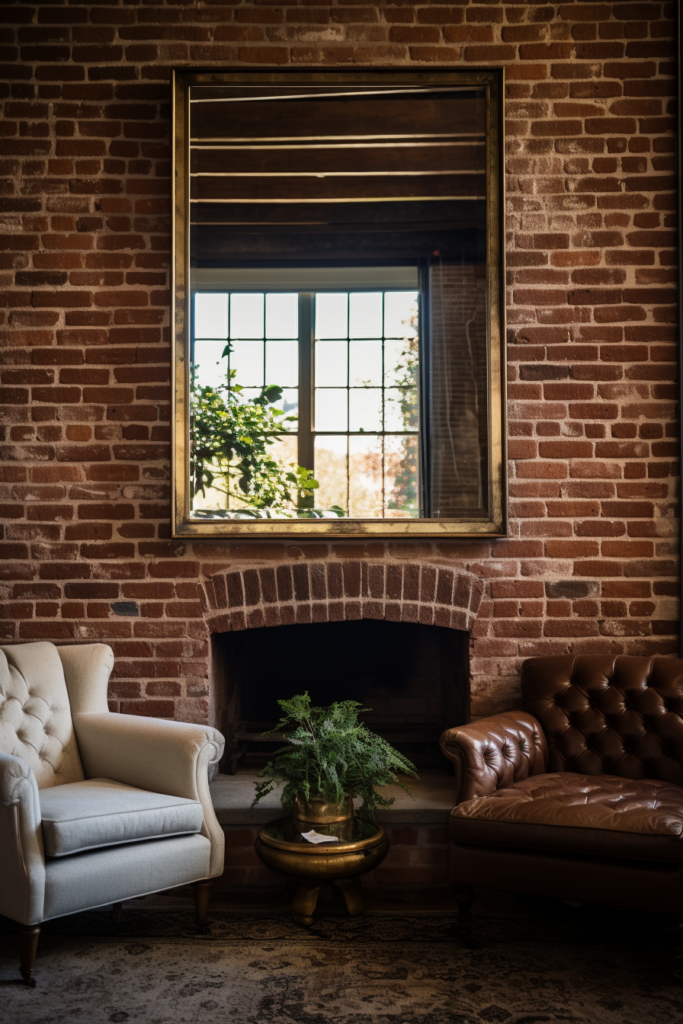
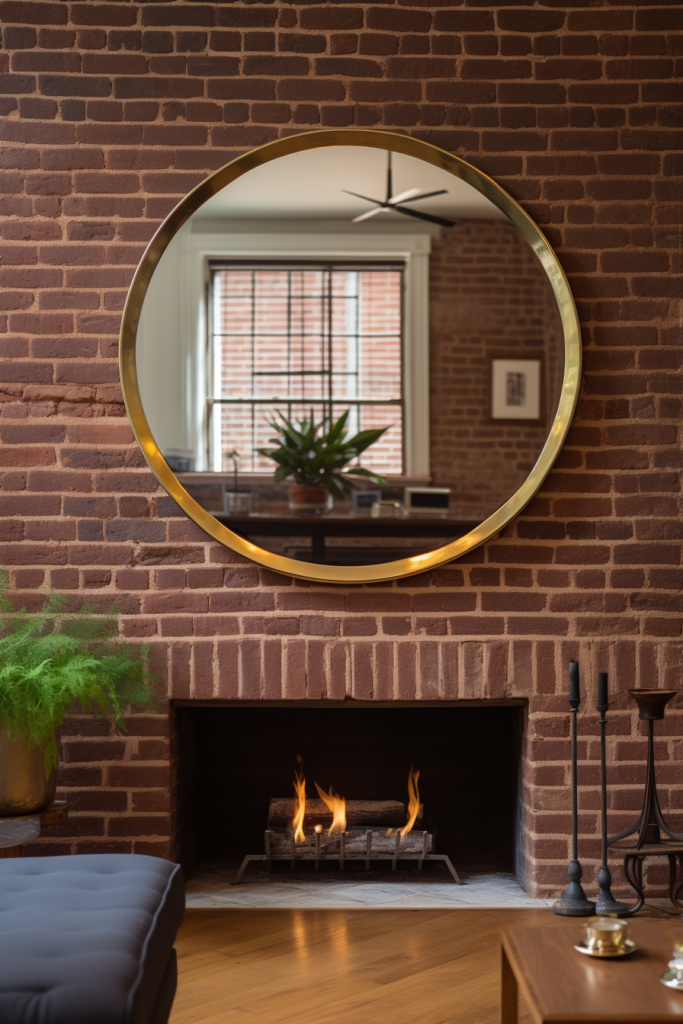
Key Takeaways:
- Angled mirrors connect separated rooms
- Framed openings continue the visual flow
- Match living and dining mirror styles
Conclusion
When used thoughtfully, mirrors can make ordinary living and dining combinations feel grand and spacious. Consider light direction, traffic flow, room-scale, dark corners, and eye-catching architectural details when incorporating mirrors.
Showcase stunning style elements through reflection, and your open-concept space will feel upgraded instantly.
Follow Quiet Minimal on Pinterest for more home design tips and inspiration.
