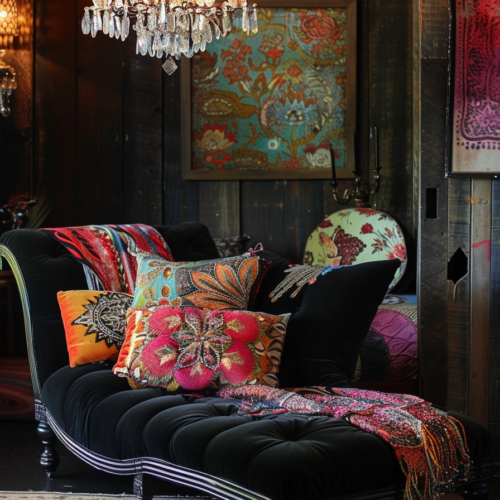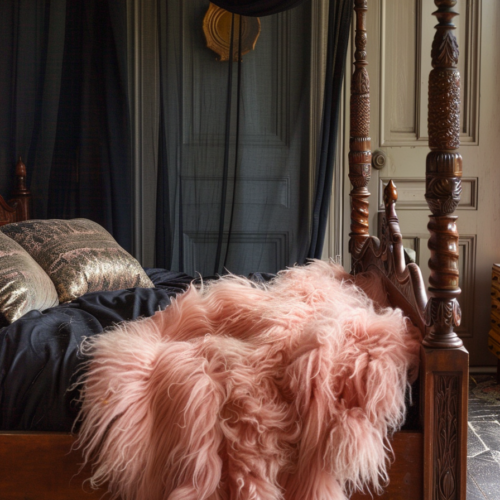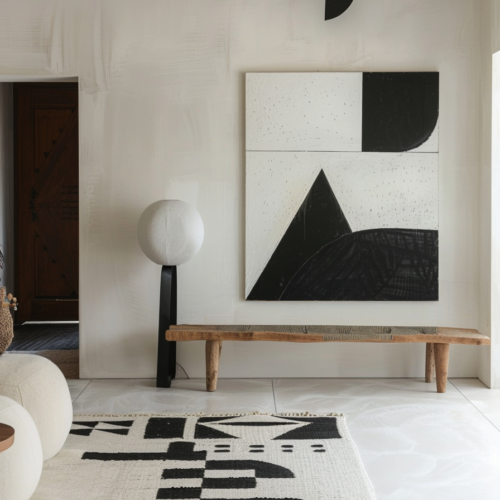Optimizing the layout and traffic flow is crucial for functionality and comfort when combining your living room and dining area into one open-concept space. With some strategic planning and furniture arrangement, you can create a seamless flow between spaces without compromising usage or aesthetics.
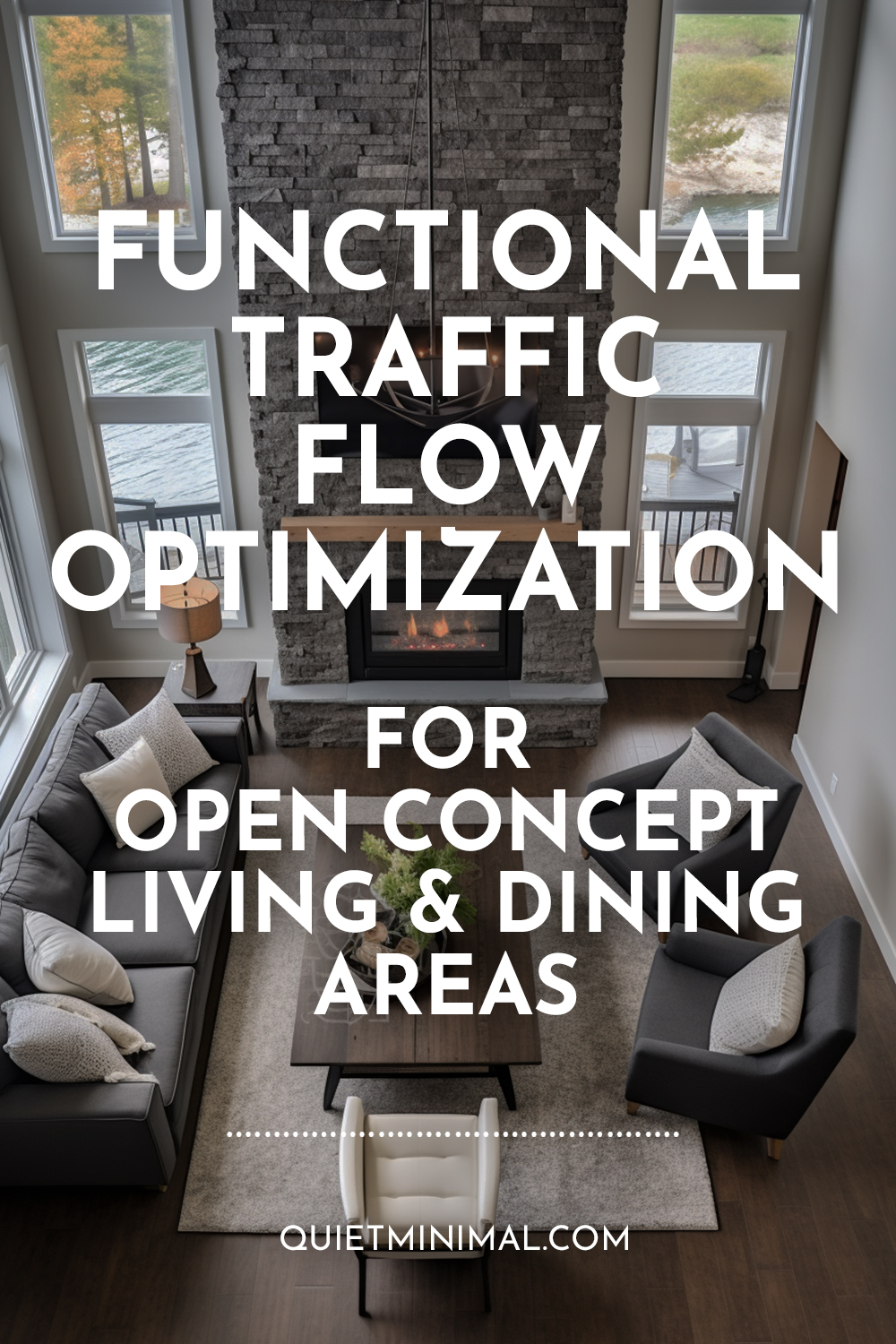
This article will provide a step-by-step guide along with key ideas to keep in mind when designing your open-concept living-dining room for smooth movement and circulation.
Determine Your Needs and Usage
The first step is identifying how each area will be used on a daily basis. Consider the following:
- What functions will the living room serve – watching TV, reading, conversing, entertaining guests?
- How many people does the dining area need to sit comfortably?
- Will you use the dining table for anything else, like homework, hobbies, etc?
- How often will you use each area, and will usage overlap?
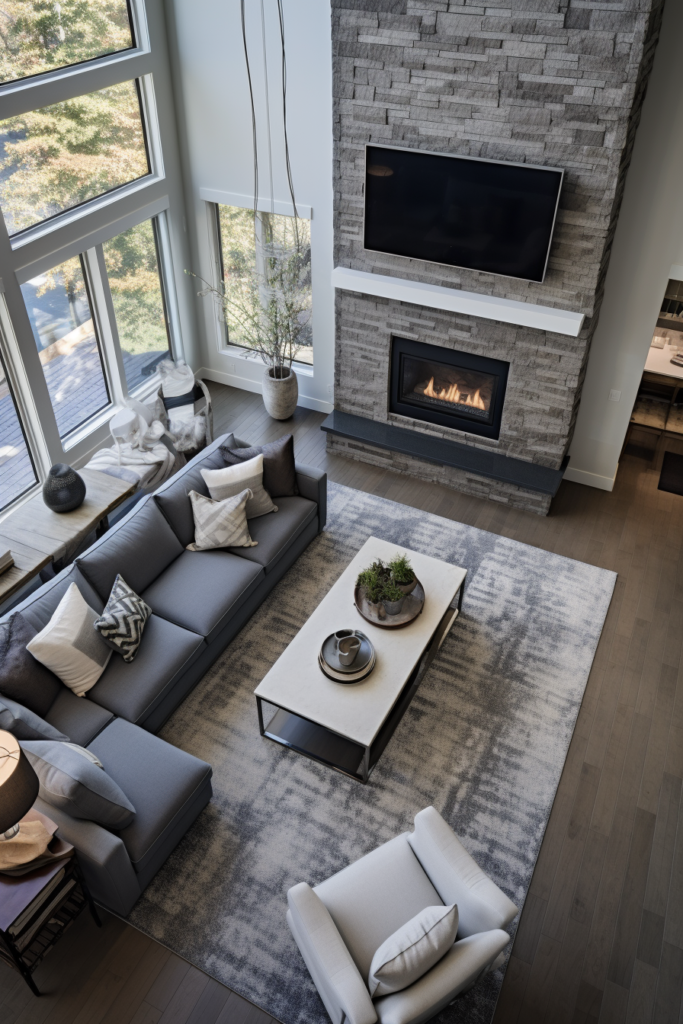
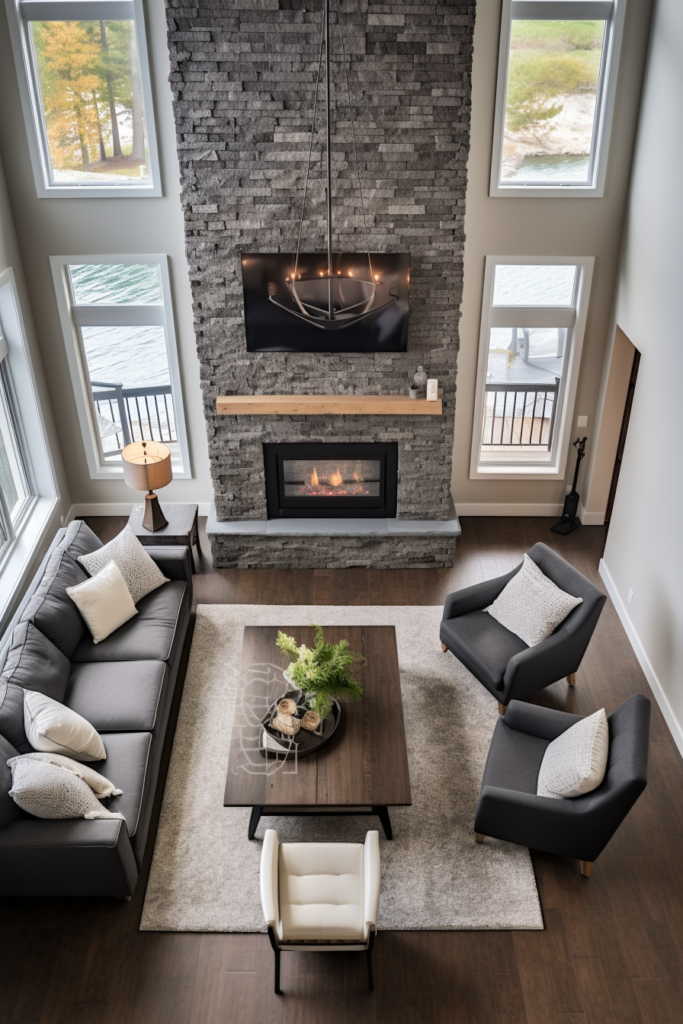
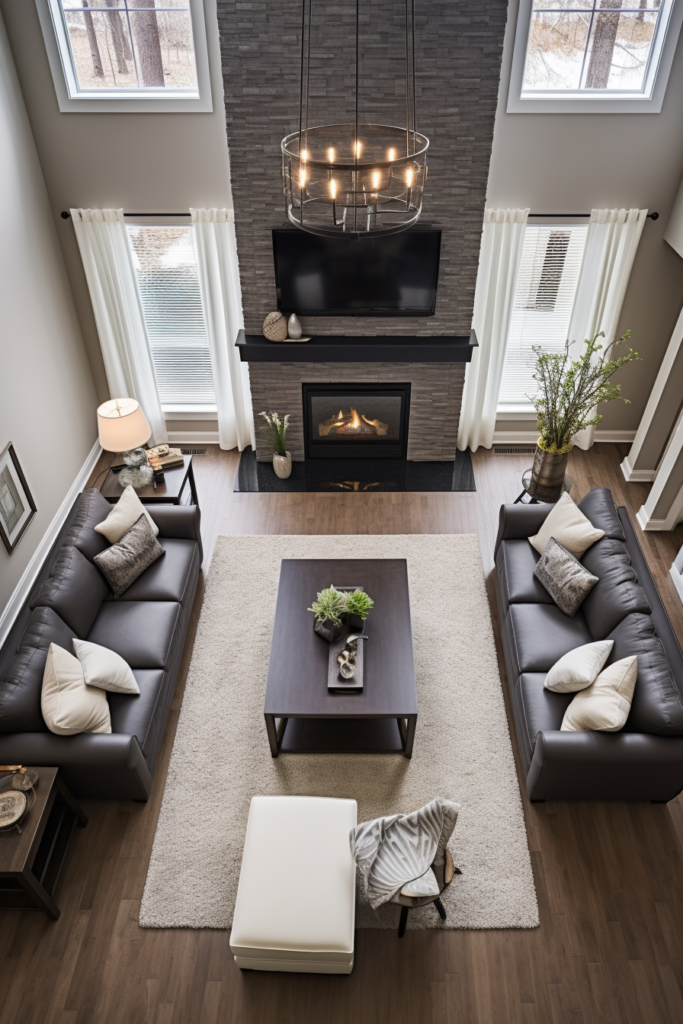
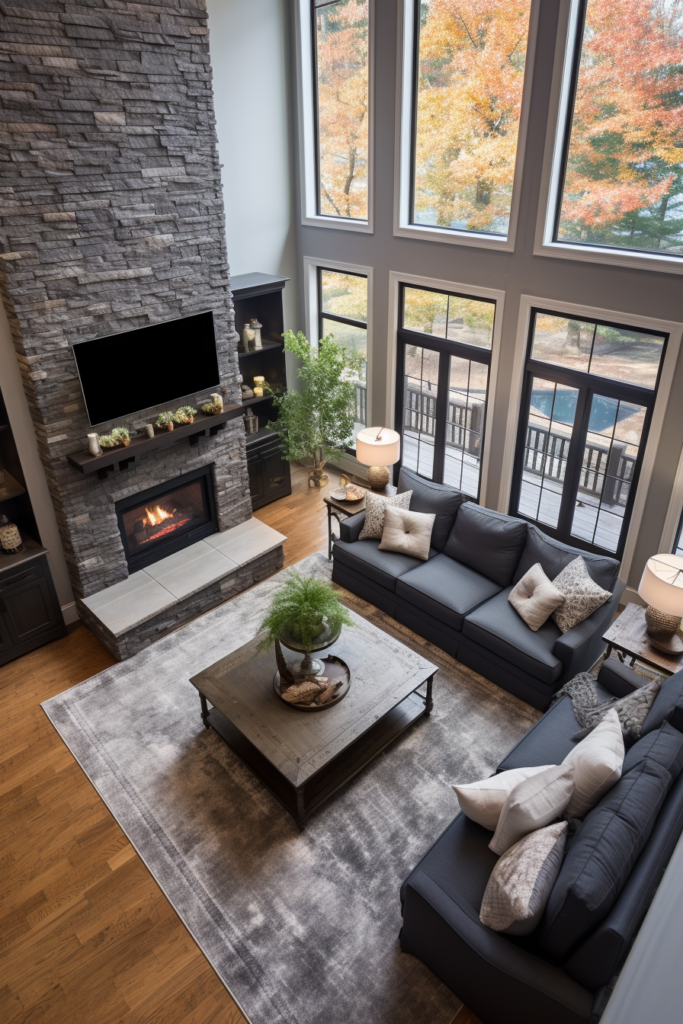
- Identify all functions for each living and dining zone
- Consider the frequency of use for each area
- Determine maximum seating requirements for dining
Establish Clear Zones and Transitions
Once you know the purpose of each area, map out designated zones for your living room and dining with a natural transition space between them. This transition area allows for smooth flow without feeling like you’re intruding into another room. Use area rugs, distinct lighting schemes, and furniture arrangements to define each zone.
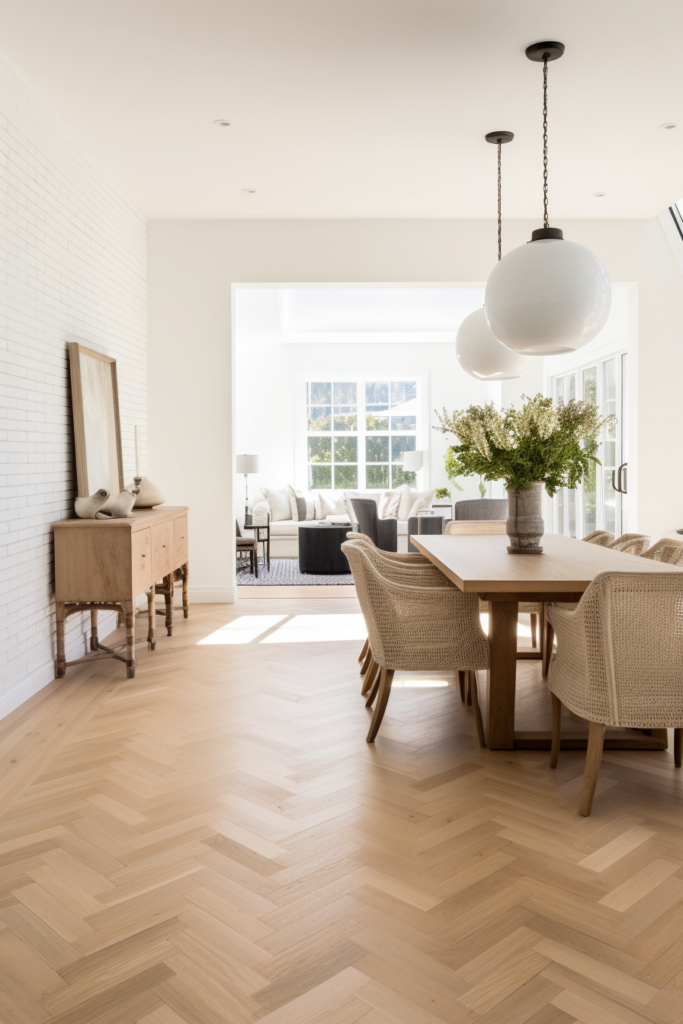
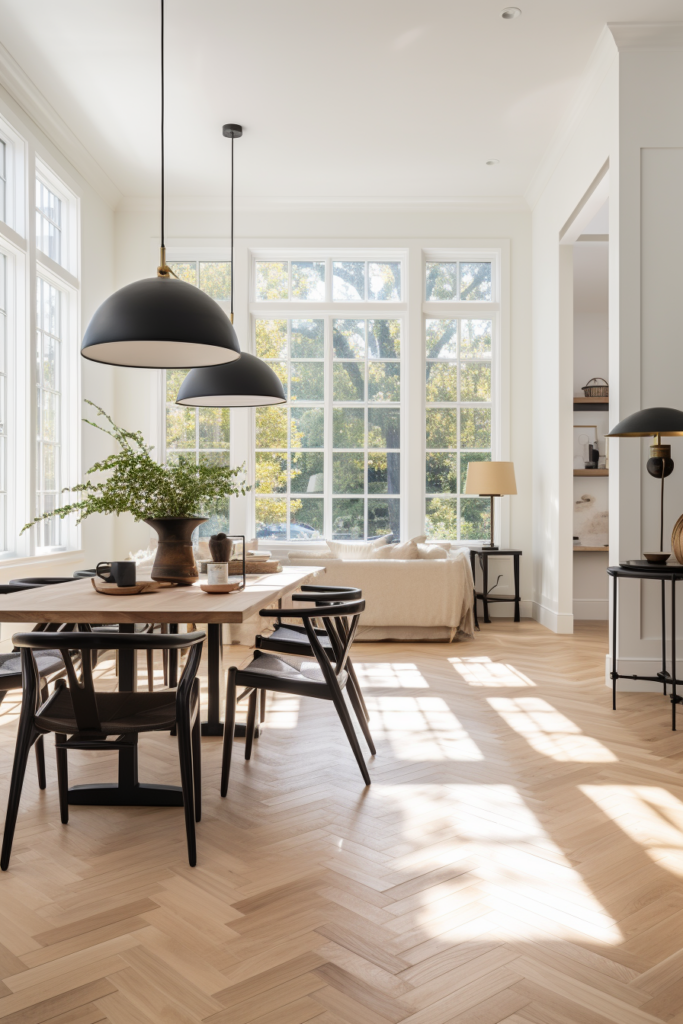
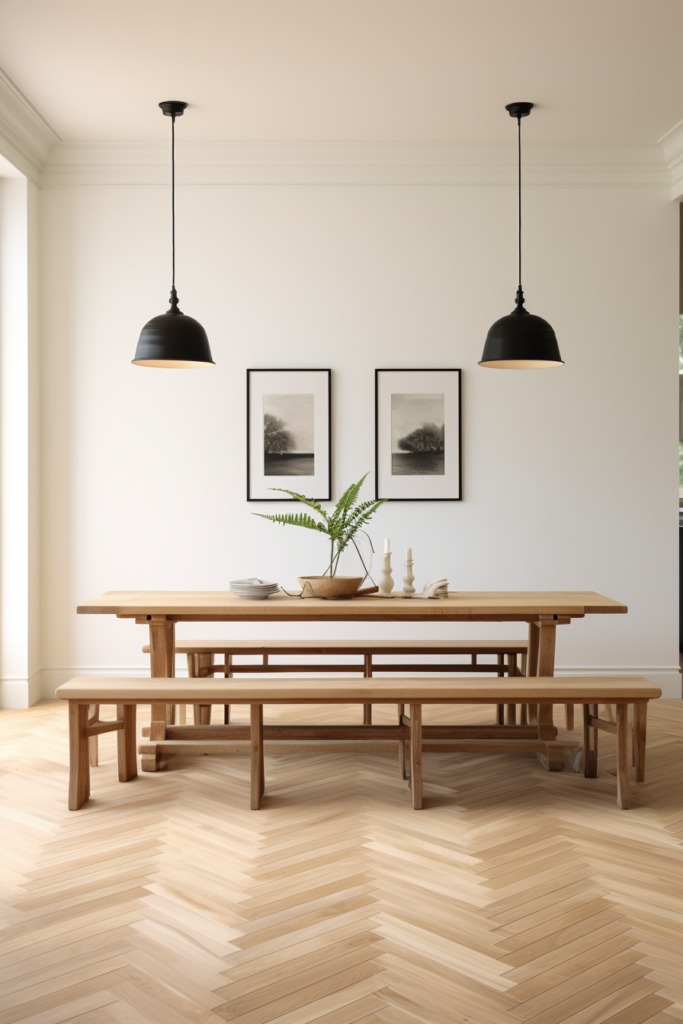
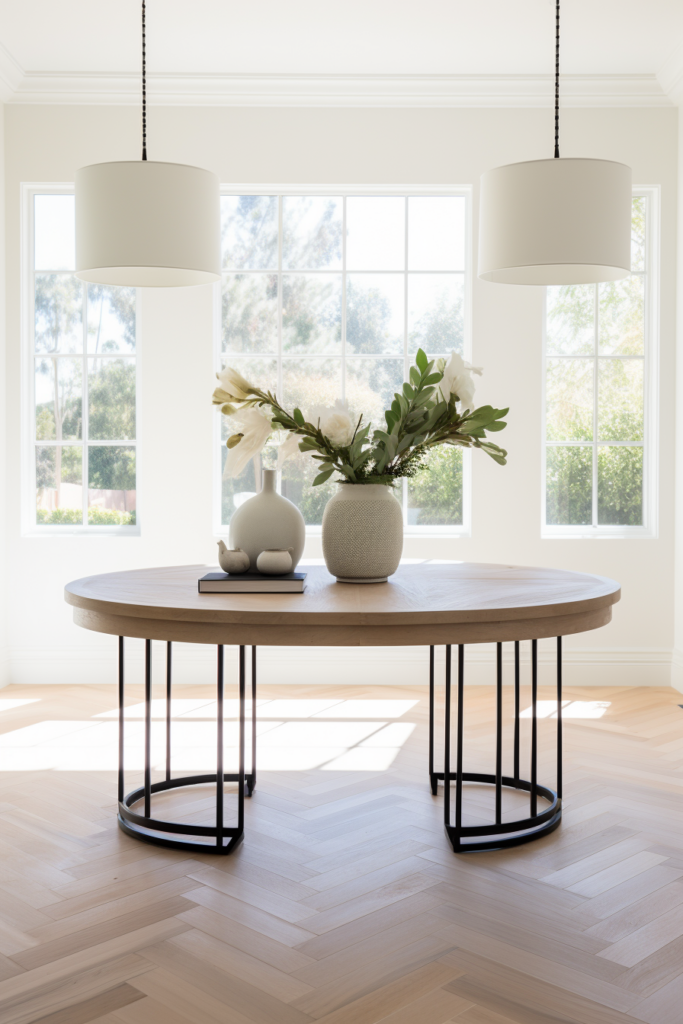
- Create a natural transition area between the living and dining sections
- Use rugs, lighting, and furniture to define separate zones
Mind the Focal Points
Every room should have an anchor or focal point. Arrange furnishings to face each focal element without obstructing movement between key areas. Your TV, fireplace, statement chair, or piece of art can serve as a living room focal point, while a chandelier, server, or table itself draws attention to the dining zone.
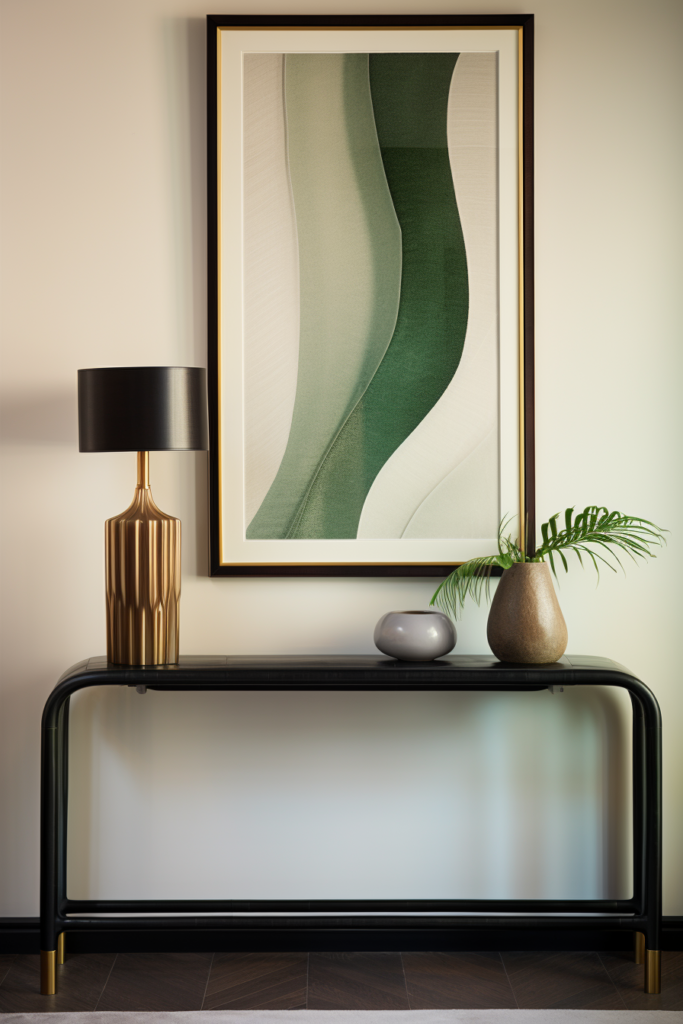
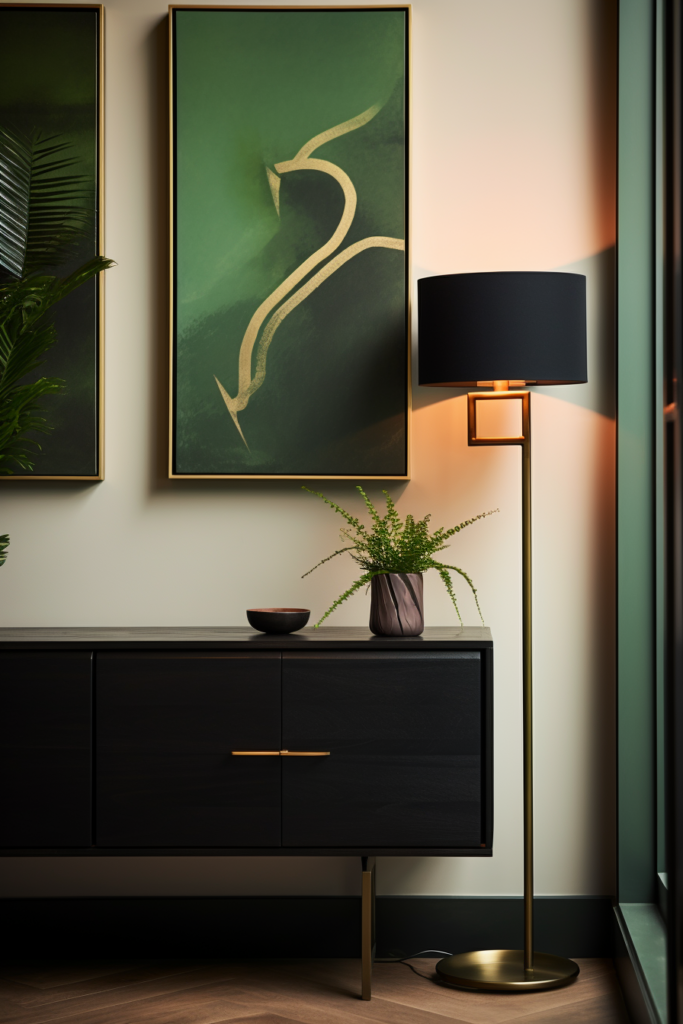
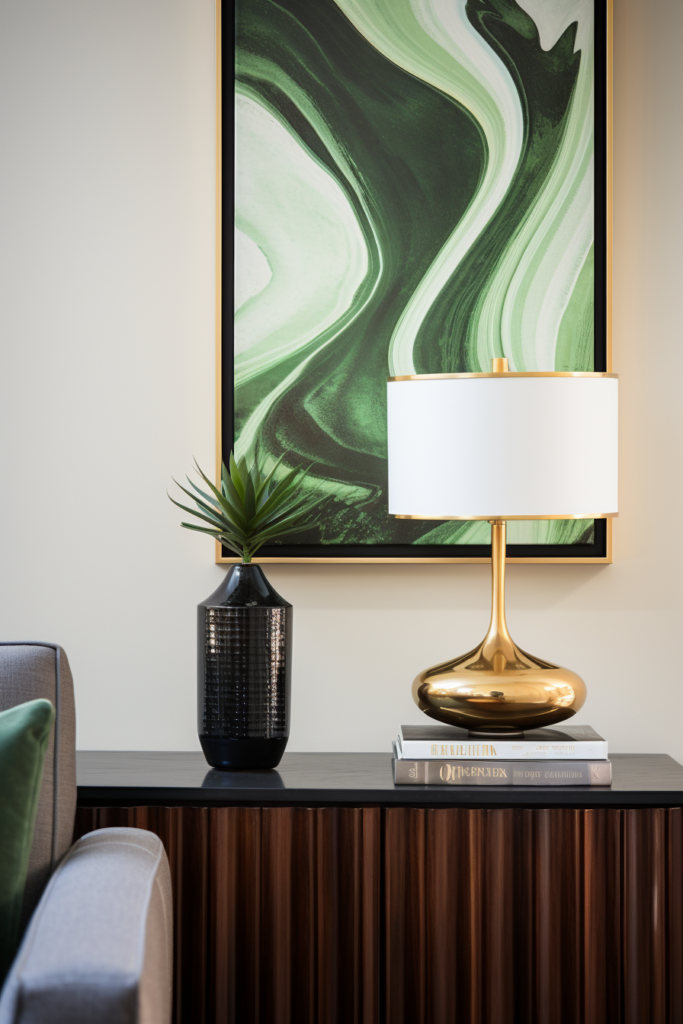
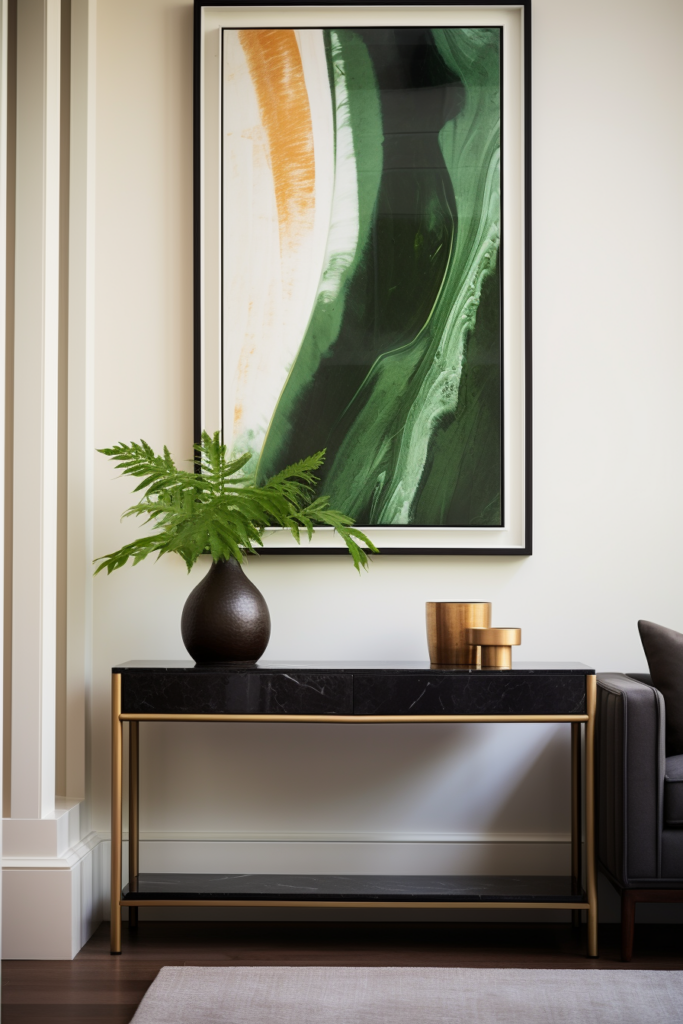
- Identify a focal point for each of the living and dining sections
- Face primary furniture towards focal elements
- Avoid blocking circulation between focal points
Section 4: Leave Wide Pathways
Ensure ample circulation space for moving smoothly throughout the room. Measure your furniture and allow 36-48 inches for primary pathways so people can pass without bumping into objects or each other. Angle furniture to keep routes open. Also, consider secondary pathways between furnishings to access things like switches, windows, built-ins, etc.
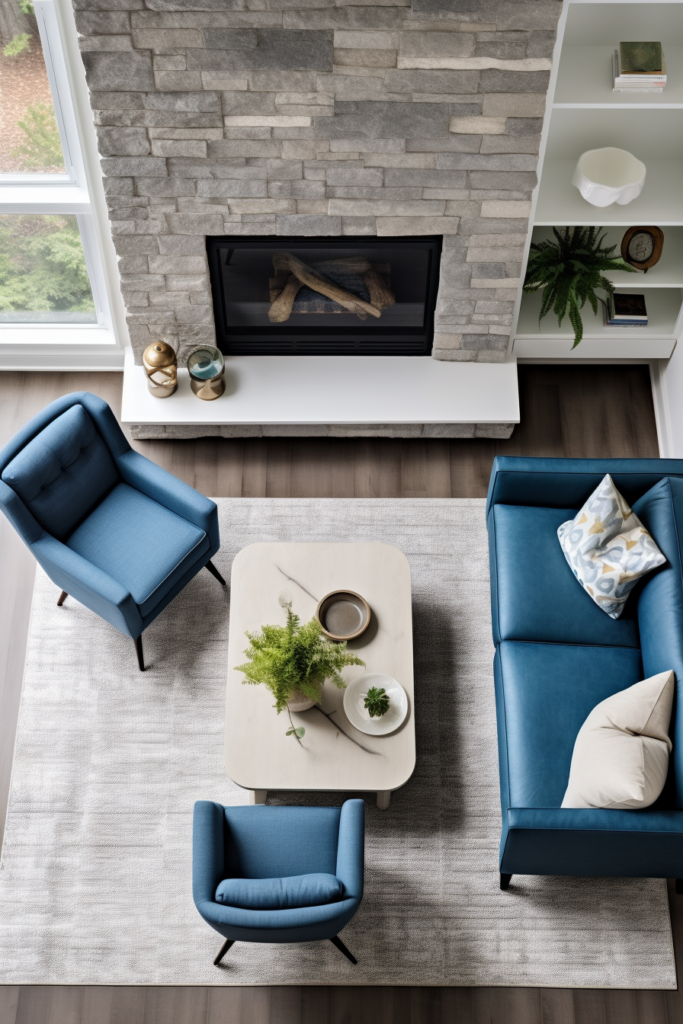
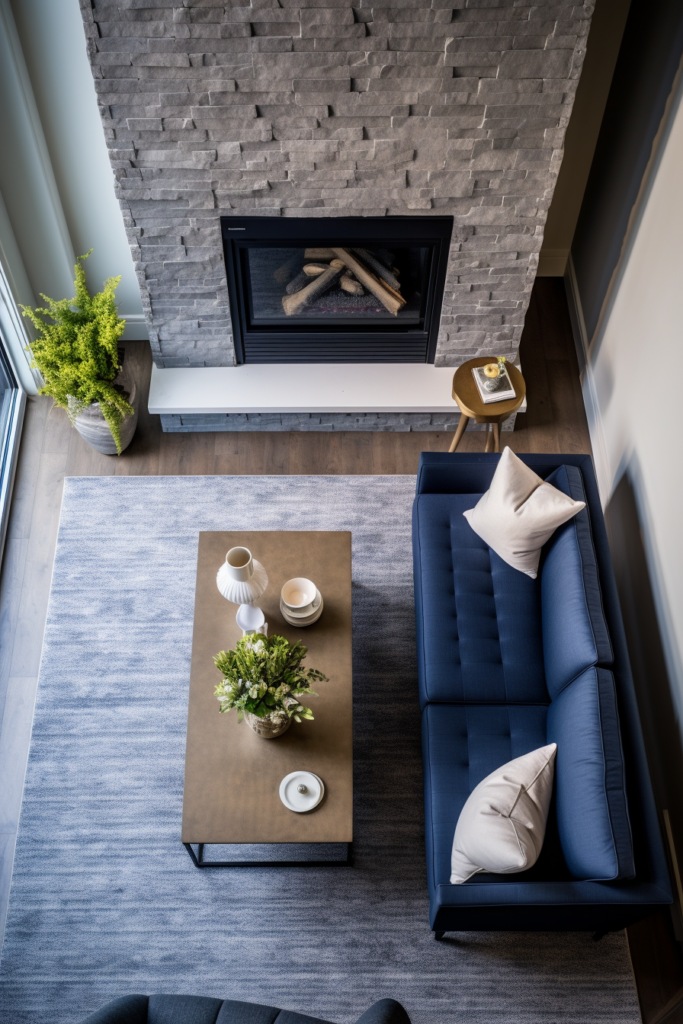
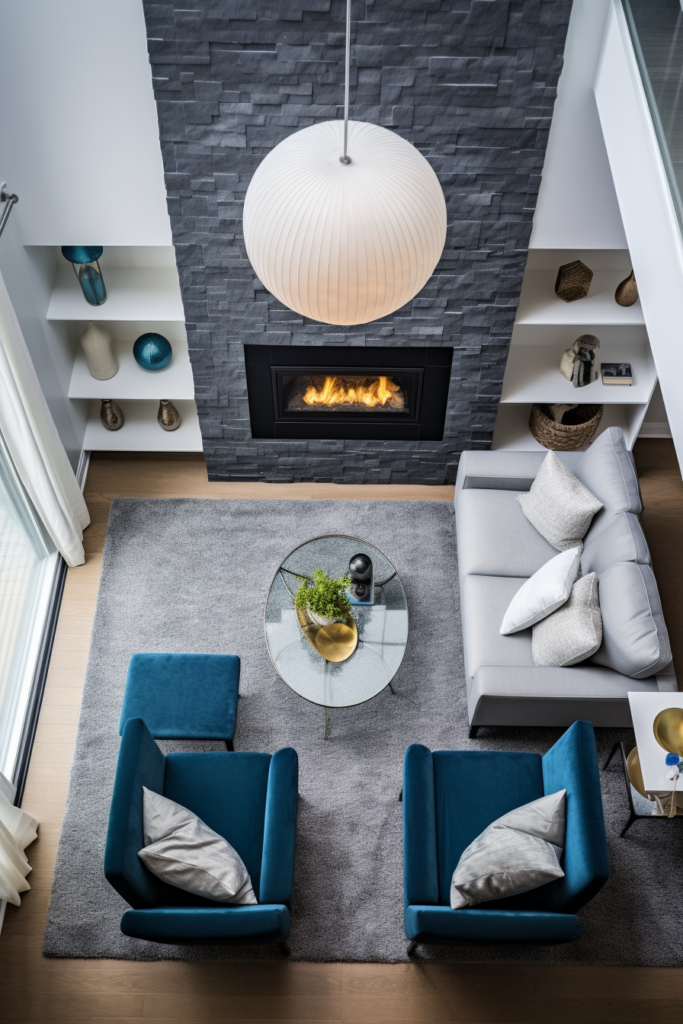
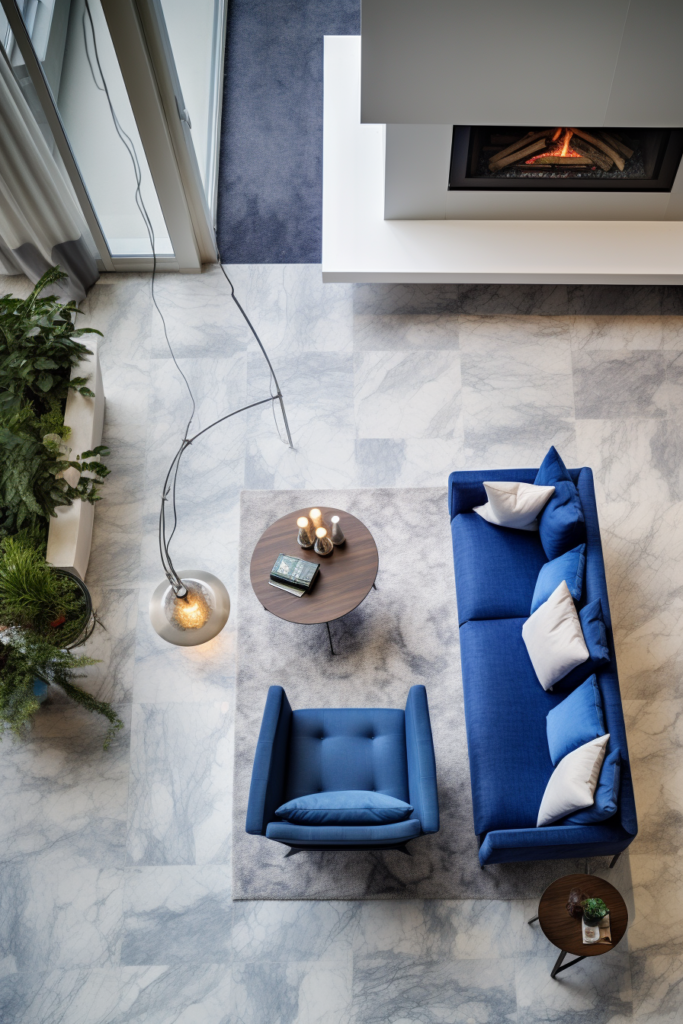
- Allow 36-48 inch wide pathways through primary routes
- Keep secondary access routes open to windows, door switches
- Angle furniture to avoid narrow passageways
Choose Multifunctional Furniture
Aime for pieces that serve more than one purpose or can adapt to different configurations based on use. Examples include ottomans with built-in storage, coffee tables with lift-tops to hold dining accessories when not in use, nesting tables to clear pathways as needed, and convertible dining/desks.
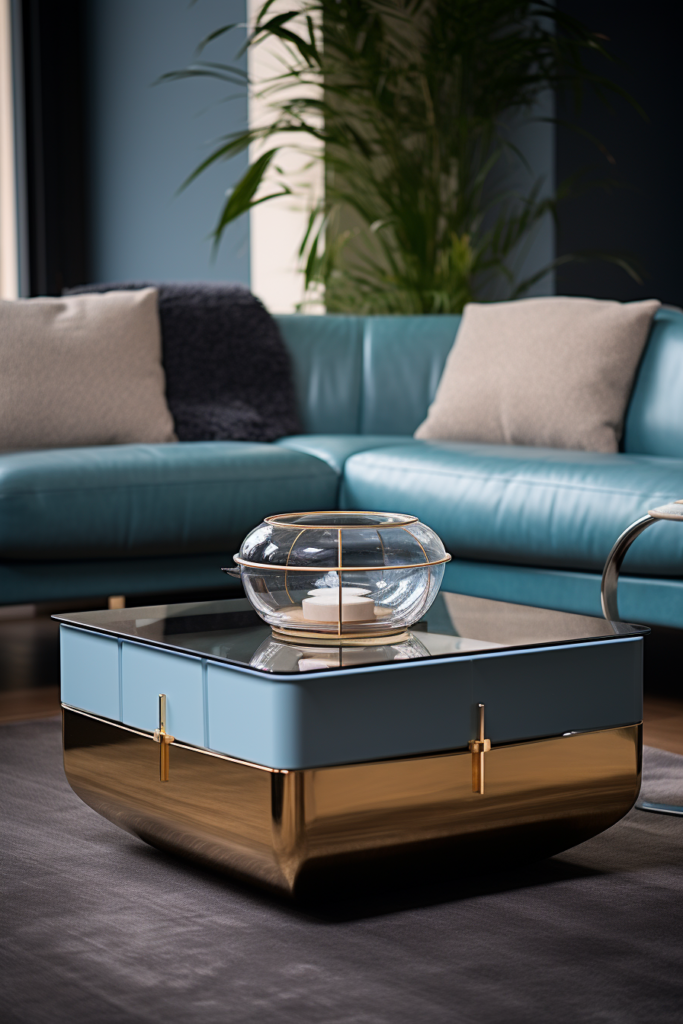
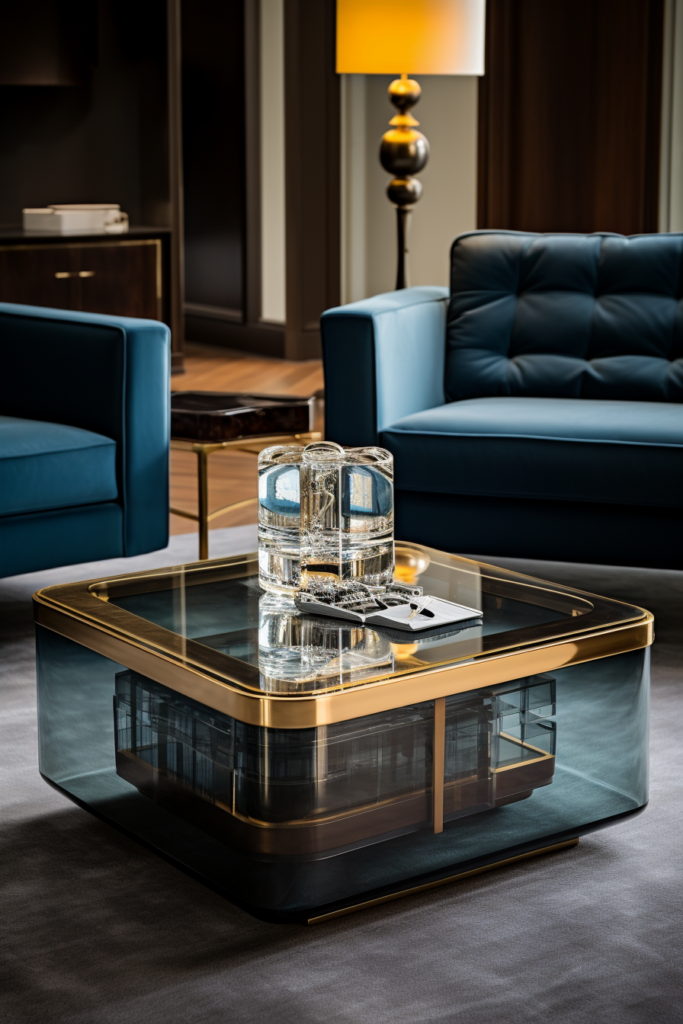
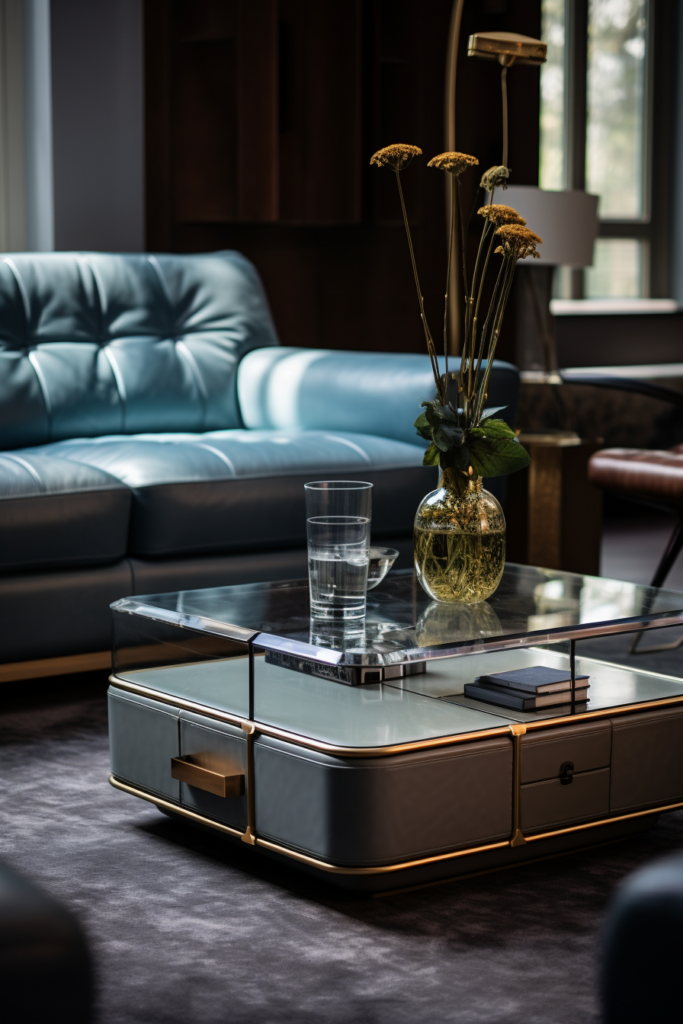
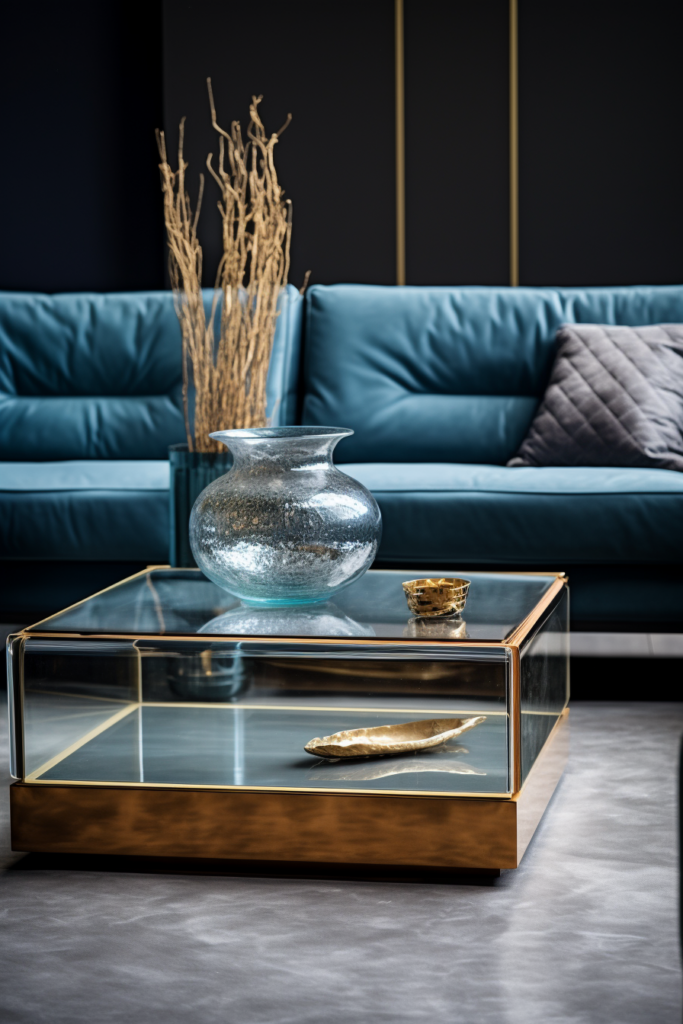
- Utilize ottomans nesting tables to customize the layout
- Select lift-top, flip-top, or expandable multi-use furniture
- Consider convertible pieces that transition from dining table to desk
Create Comfortable Conversational Groups
Arrange seating to promote conversation and interaction without obstructing circulation paths between living and dining areas. Place chairs and sofas in intimate groupings no more than eight feet apart to foster a sense of connection while also enabling flexibility in arrangements.
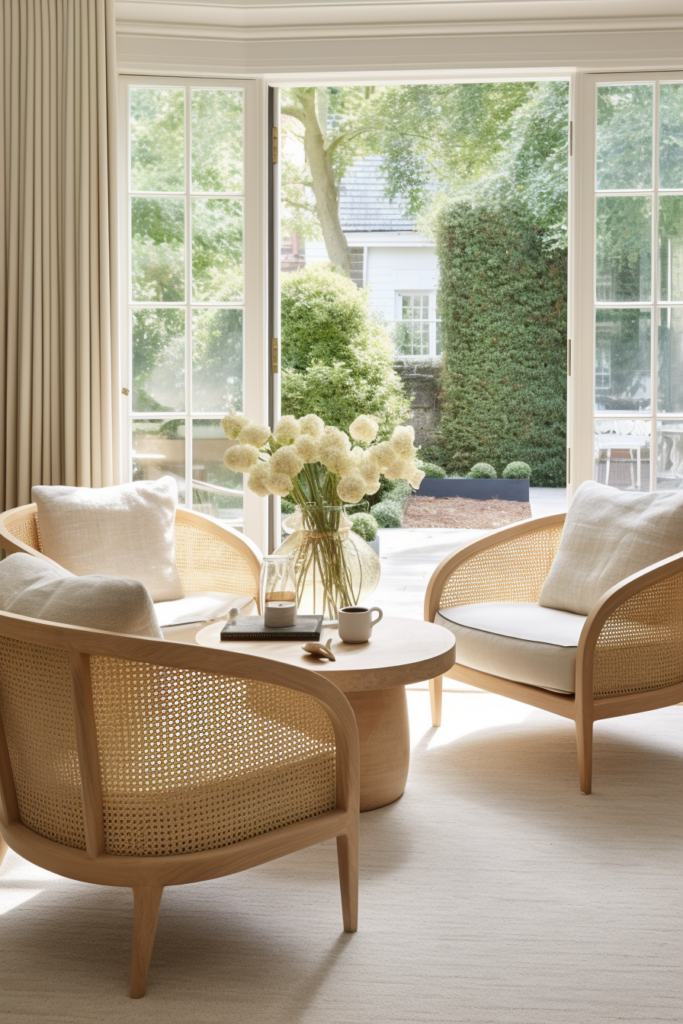
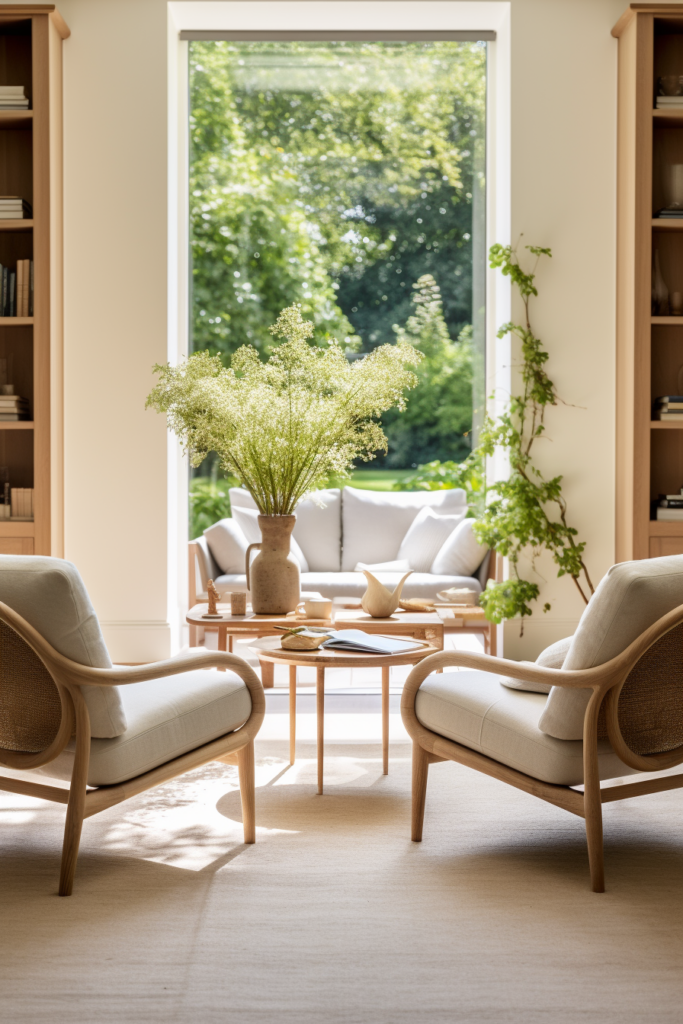
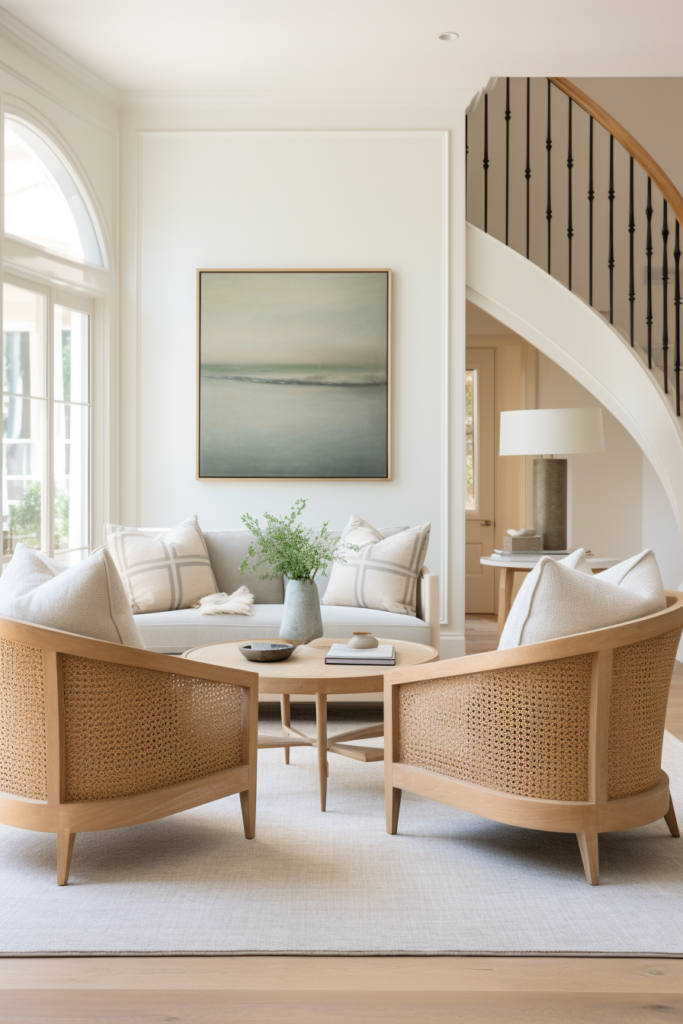
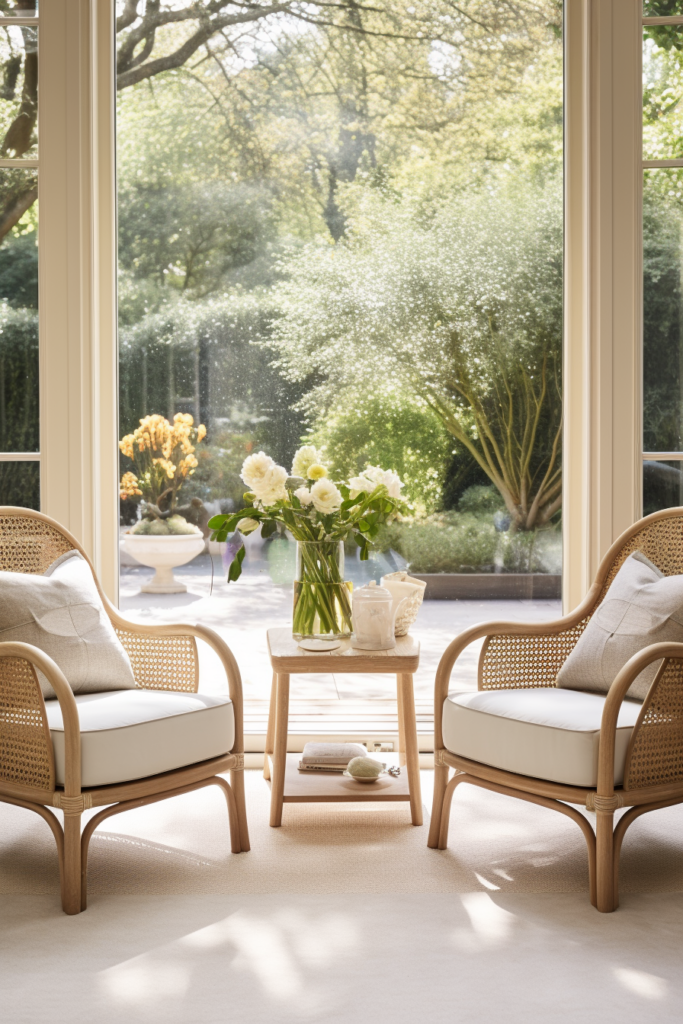
- Position living room chairs and sofas in conversational clusters
- Keep seating groupings under eight feet apart
- Adjust arrangements as needed without blocking key routes
Incorporate Flexible Lighting
Well-designed lighting helps define spaces, direct traffic patterns, and create overall cohesion in an open concept. Include layers of adjustable task lighting with floor lamps, sconces, and table lamps to accommodate different functions. Use dimmers and directional heads to highlight certain areas as needed.
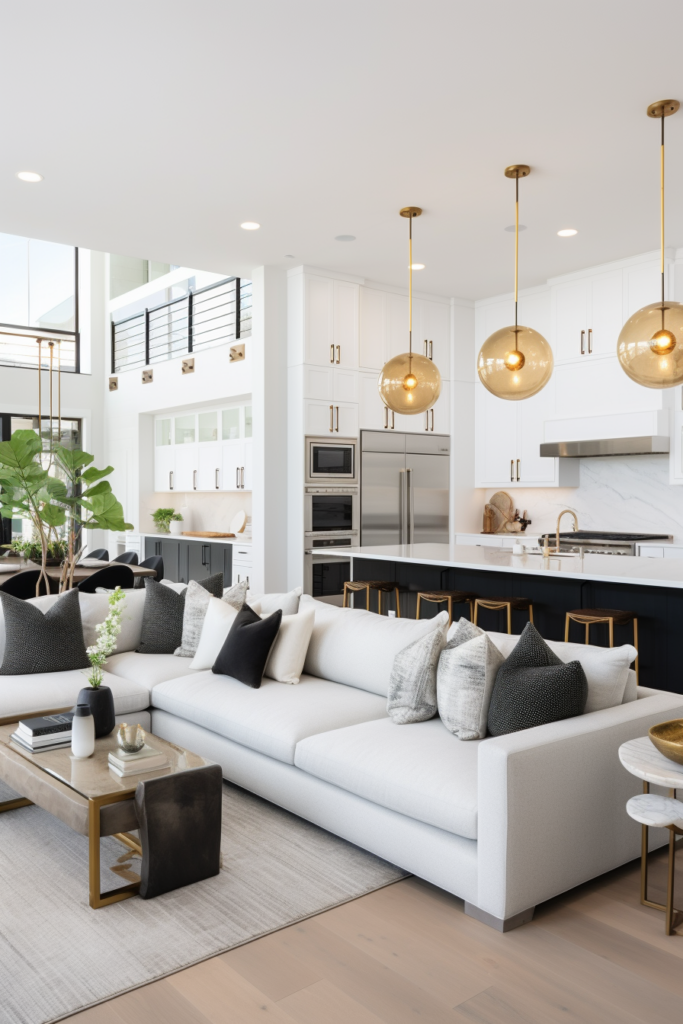
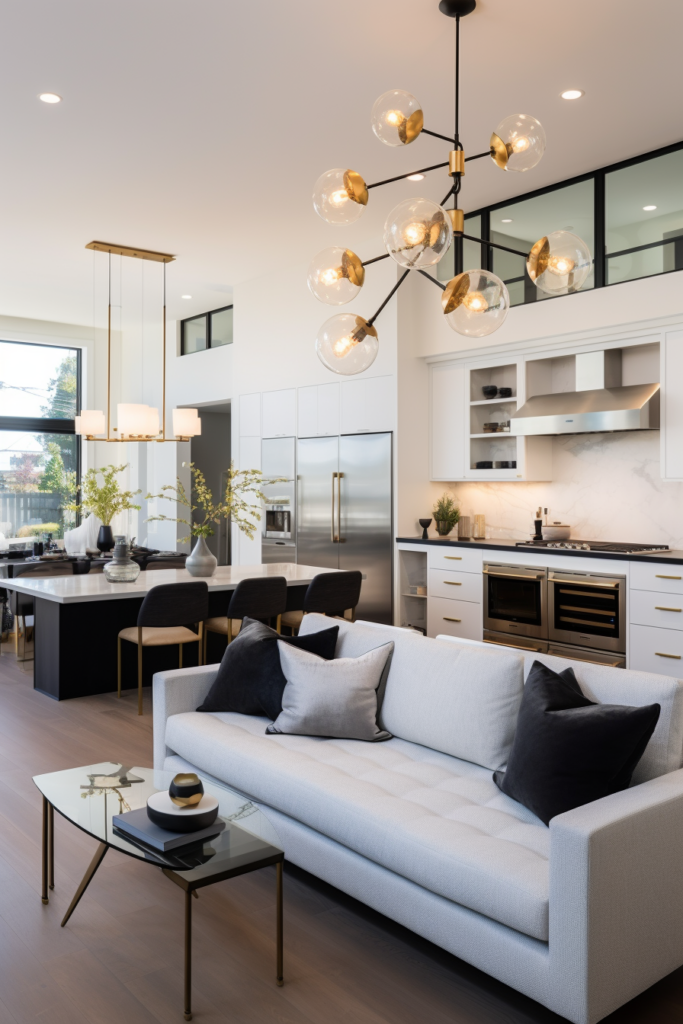
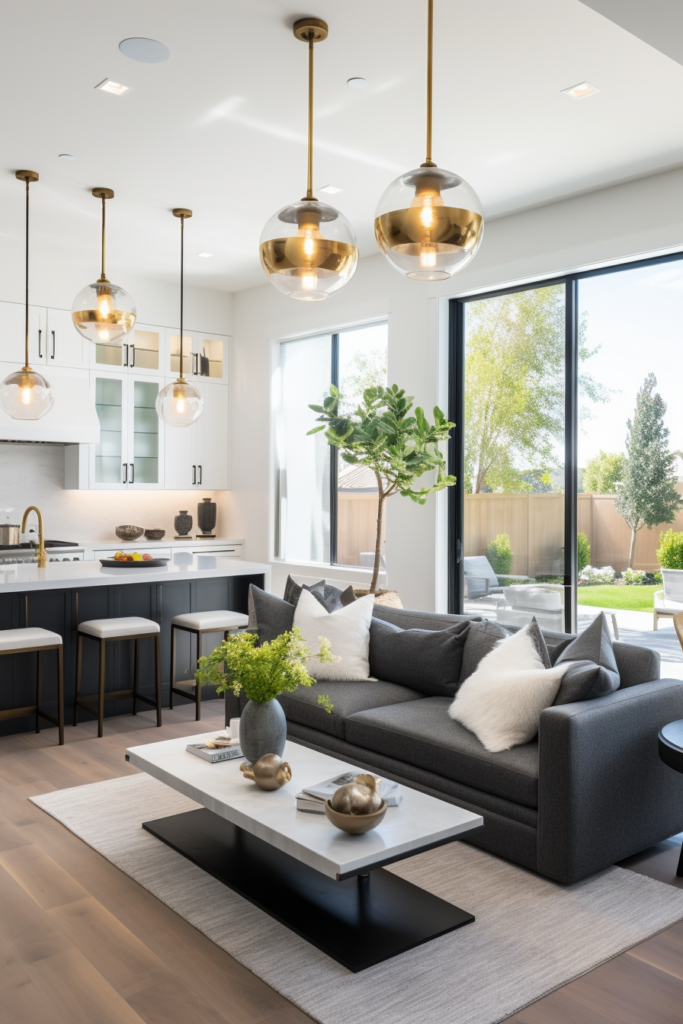
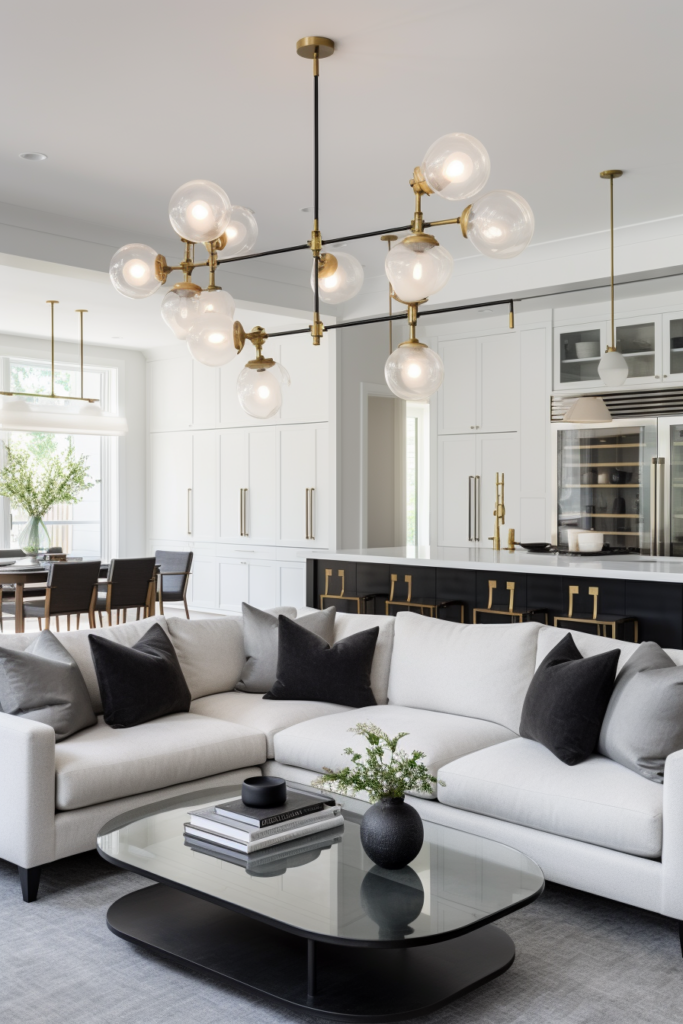
- Install layers of task lighting to adapt to different uses
- Adjust directional lighting to guide traffic patterns
- Use dimmers to change the mood and shift the focus
Define Spaces with Furniture
Furniture placement provides visual cues to transition from one zone to the next. A bench or row of built-in shelving marking the edge of the dining area or a large cabinet anchoring the side of the living room helps delineate spaces without totally separating them.
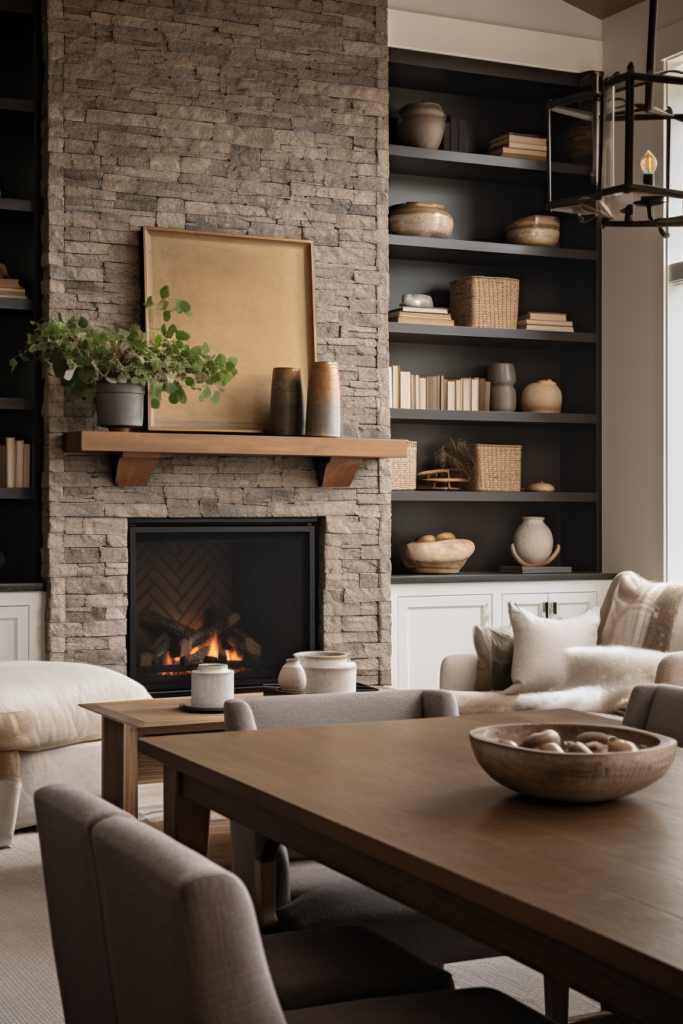
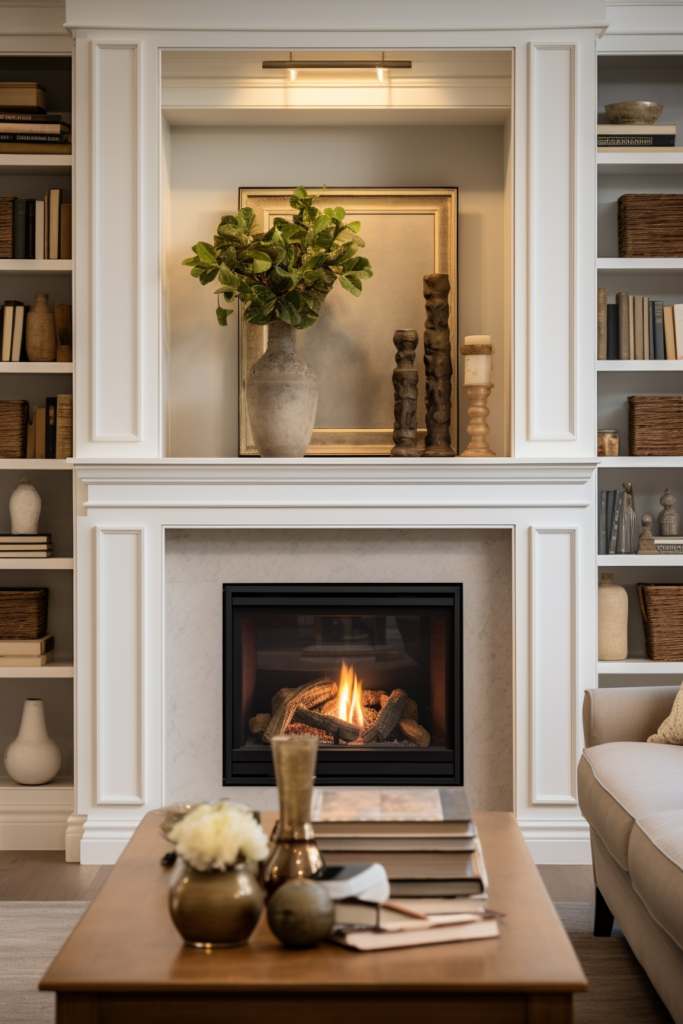
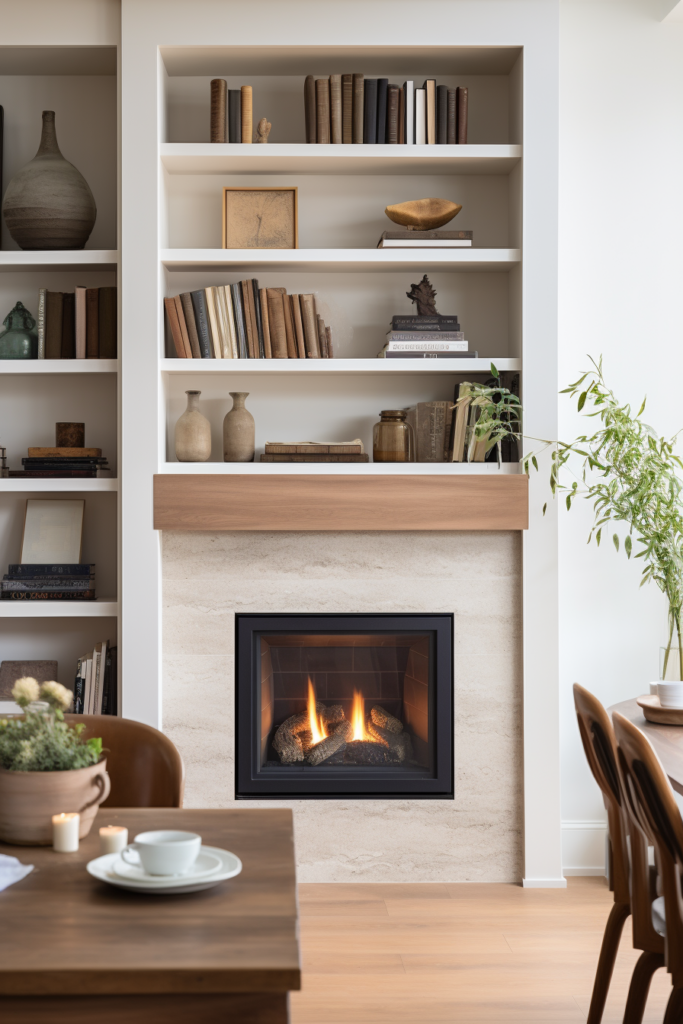
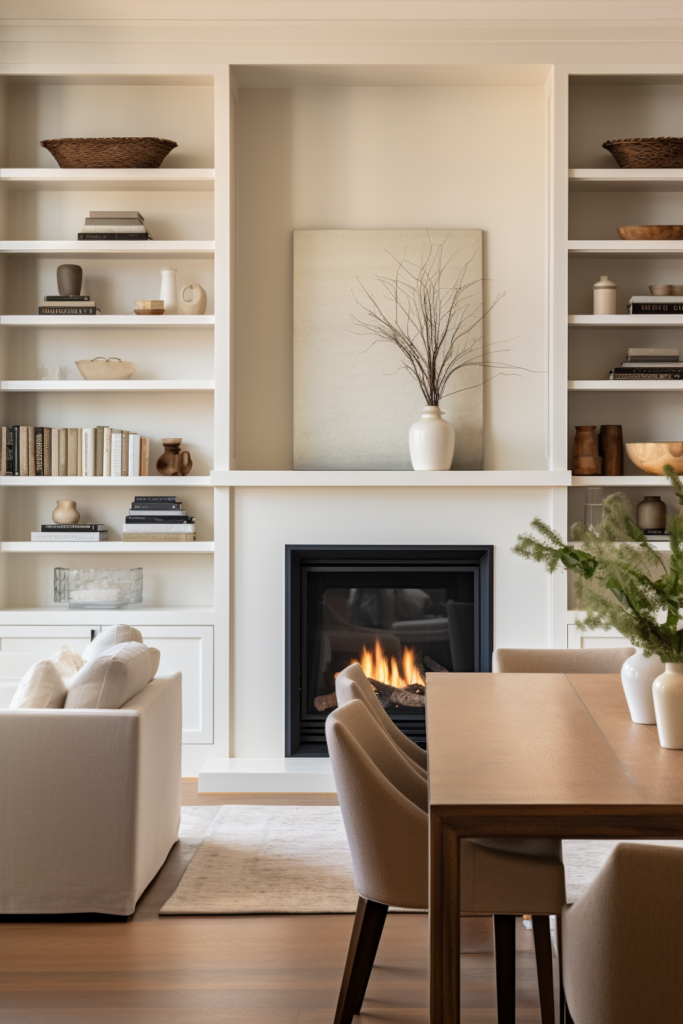
- Use furniture or architectural built-ins to delineate functional zones
- Avoid fully separating open-concept spaces
- Enable flexibility in furnishings to allow for reconfigurations
Select Multi-Purpose Rugs
Rugs help define areas within an open floor plan but can also double as soft space dividers between furnishings. Layer two smaller rugs instead of one oversized one for more flexibility. Consider oval, octagon, hexagon, and round rug shapes to facilitate arranging furniture in curved formations that keep pathways open.
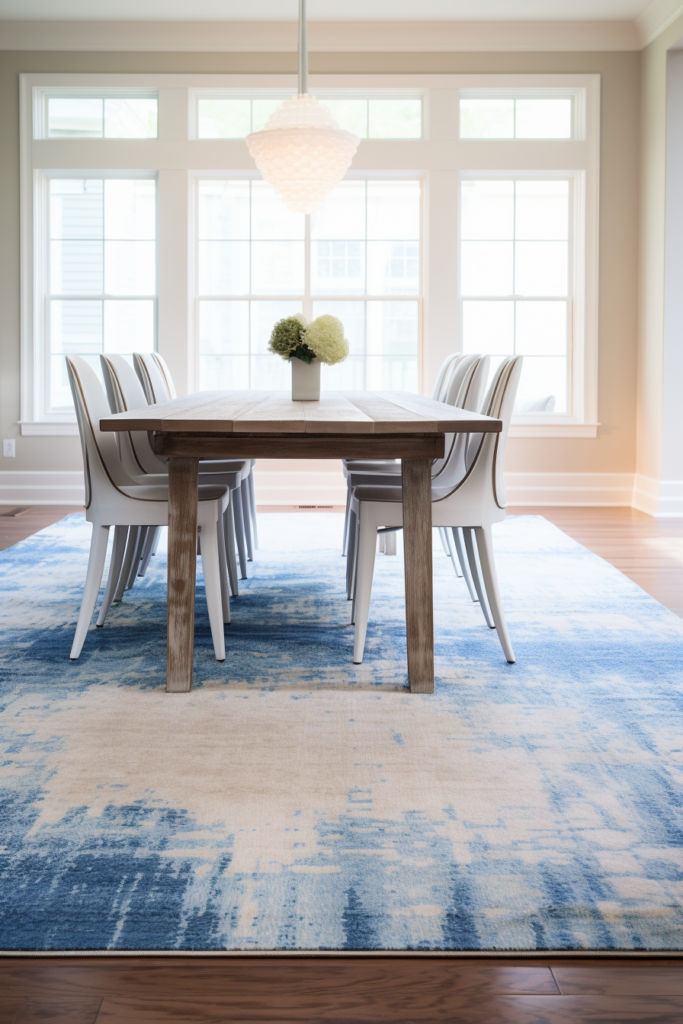
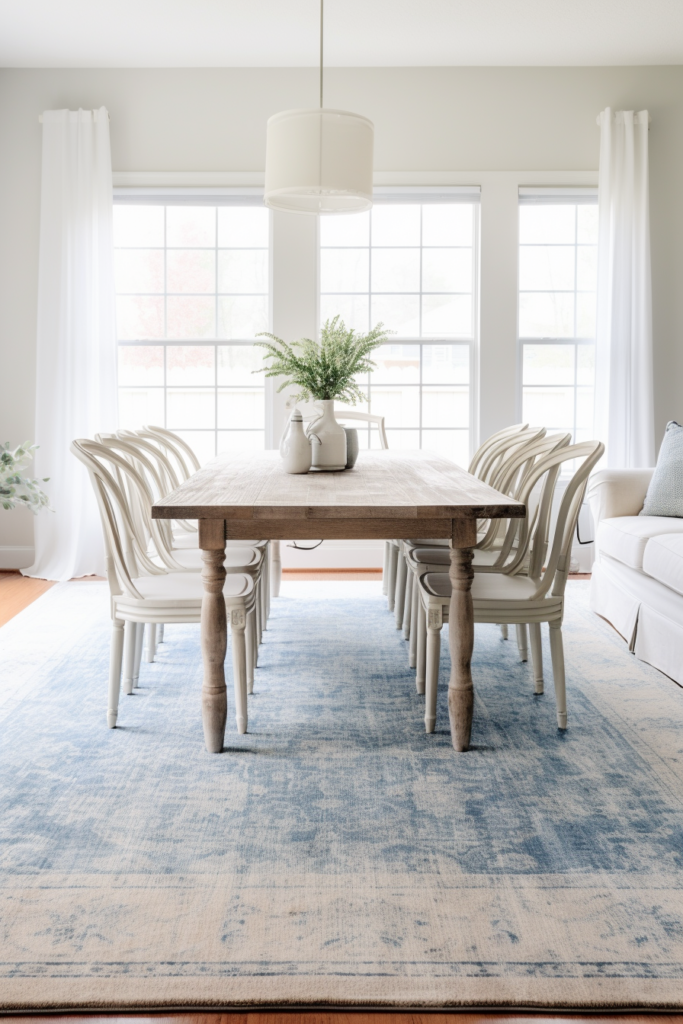
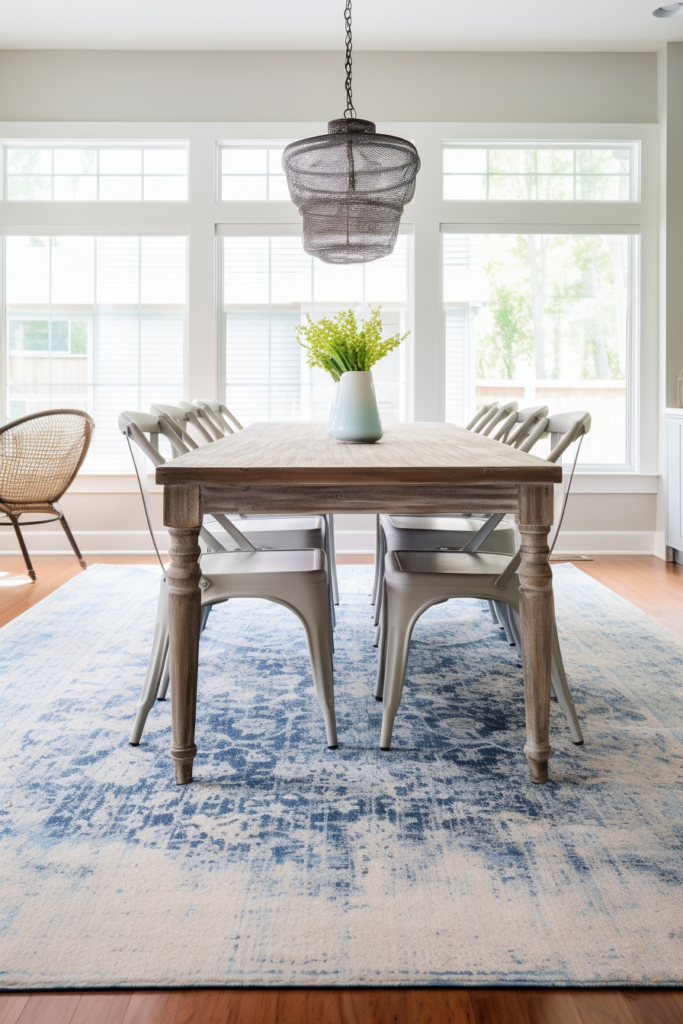
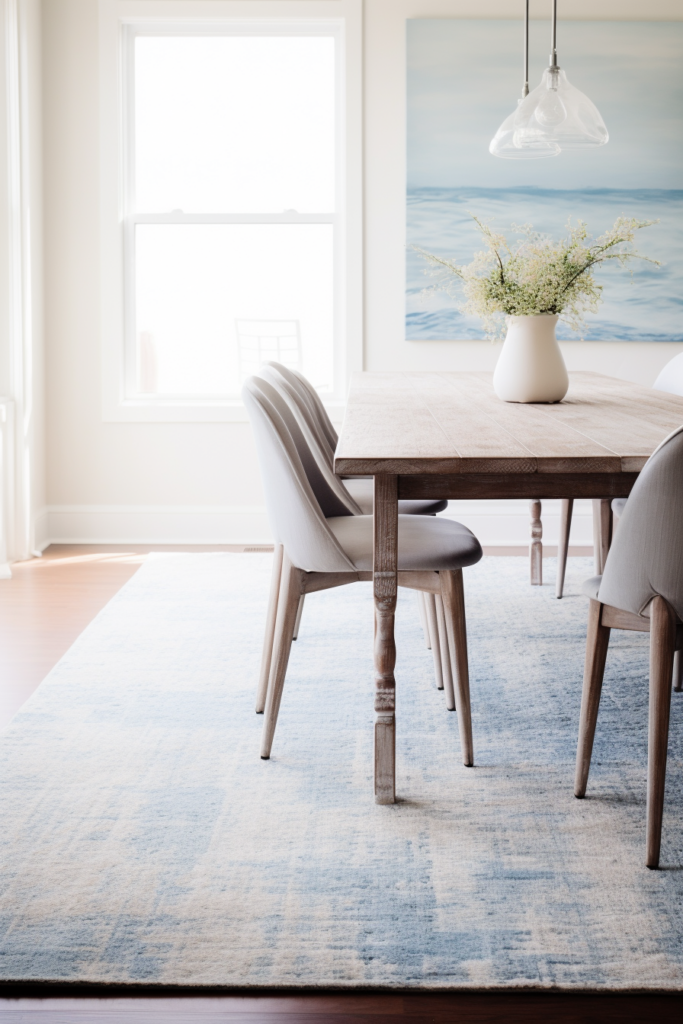
- Using rug shapes like oval and octagon to allow flexible arrangements
- Layer two smaller rugs instead of one large one
- Angle rugs to help guide traffic direction
Re-Evaluate and Adjust
Once furnishings are arranged, assess and tweak as needed. Walk through primary circulation paths, ensuring enough clearance. Make sure conversation areas promote connectivity without blocking movement. Adjust lighter pieces like ottomans, side tables, and floor lamps to open bottlenecks.
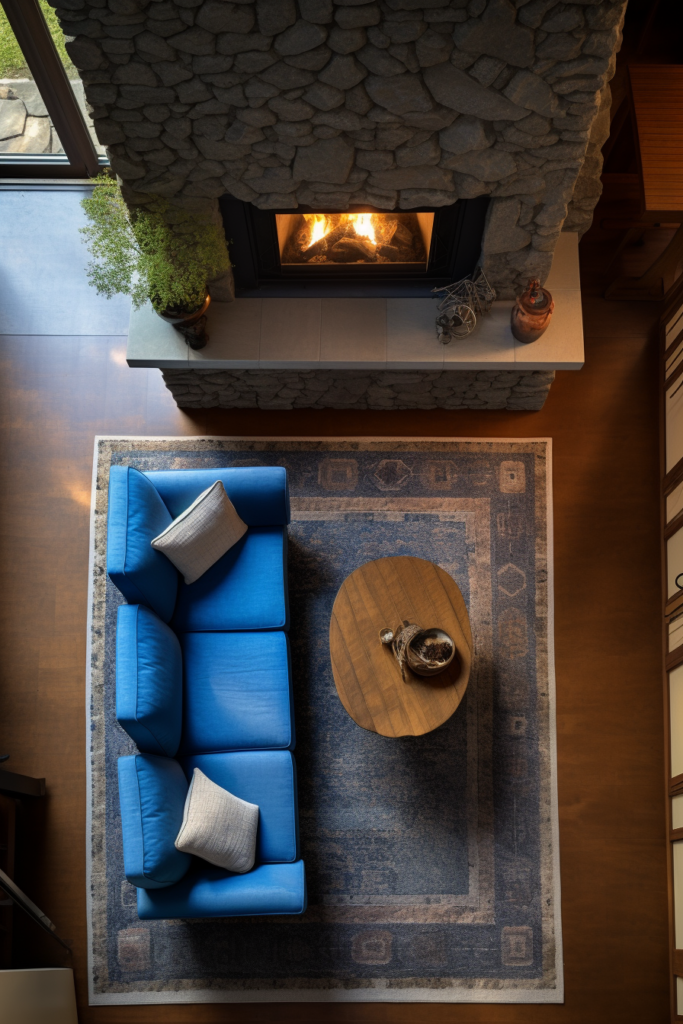
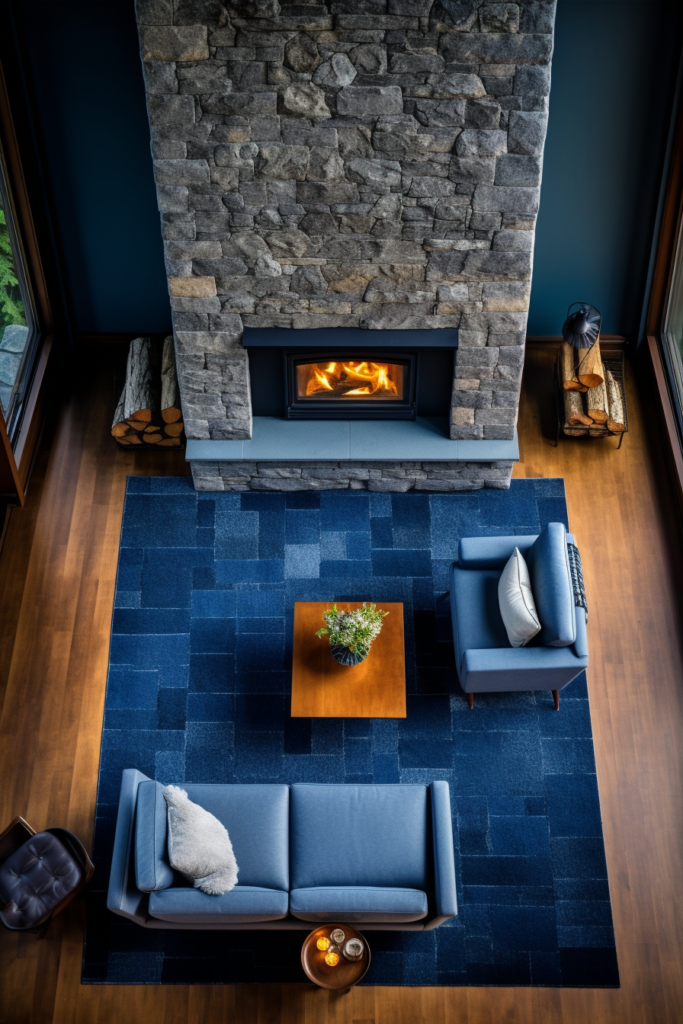
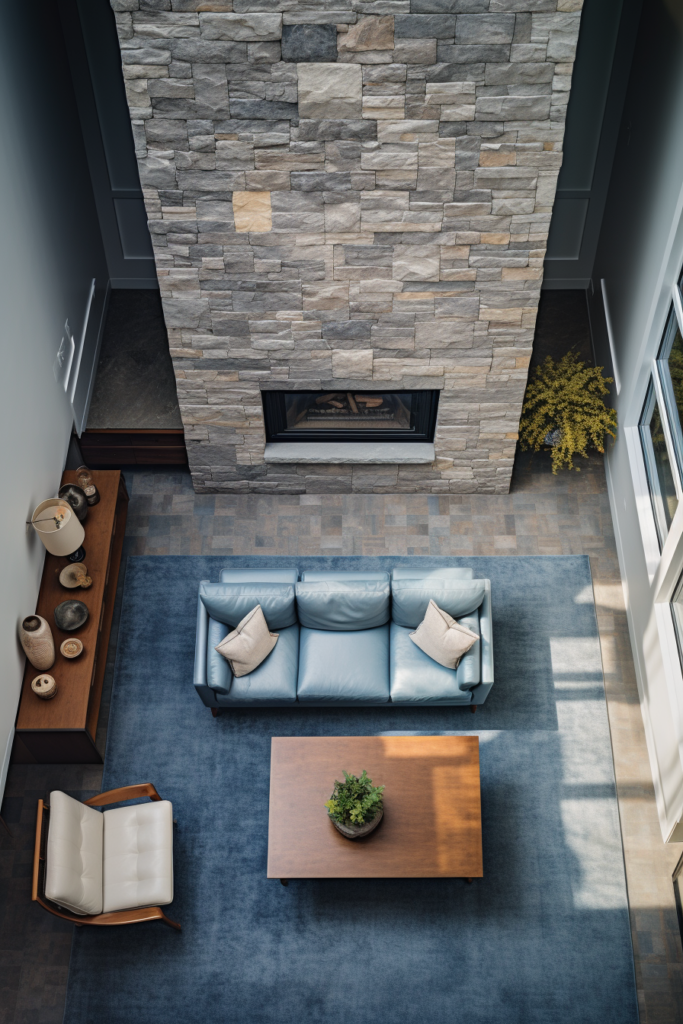
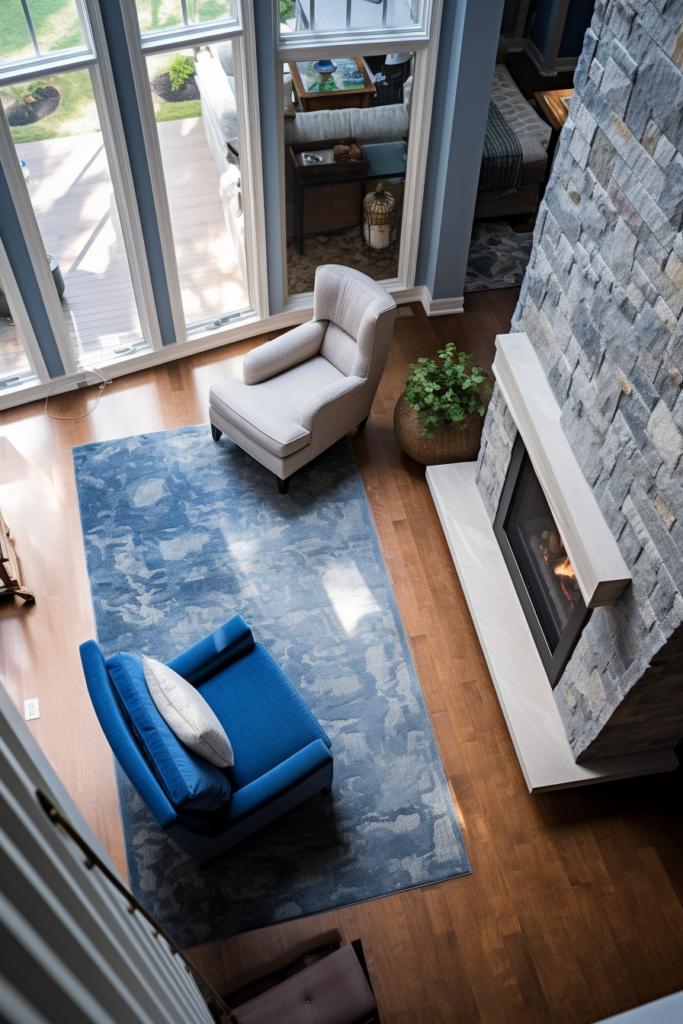
- Continually assess and adjust furniture placements as needed
- Clear circulation pathways for smooth, uninterrupted movement
- Tweak arrangements to balance form, function, and flow
Conclusion
Creating a flowing concept living and dining space requires balancing aesthetics, functionality, and traffic circulation. Keeping transition spaces clear, allowing for flexible furnishings, layering adjustable lighting, and incorporating multifunctional components allows you to maximize both beauty and usability. Continually evaluate and tweak arrangements to accomplish a space that elegantly fosters connection, productivity, and easeful movement.
Follow Quiet Minimal on Pinterest for more home design tips and inspiration.
