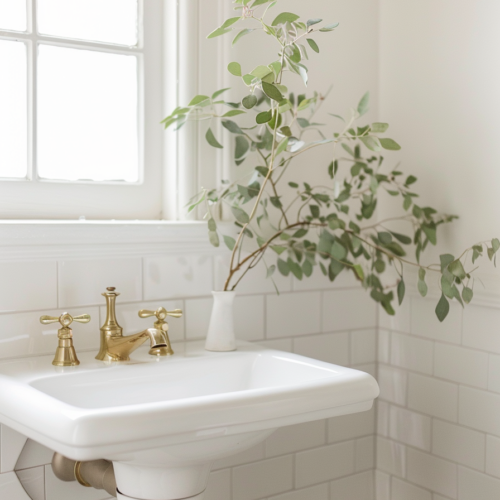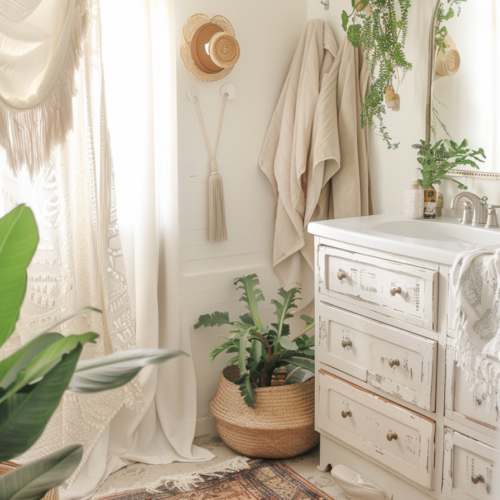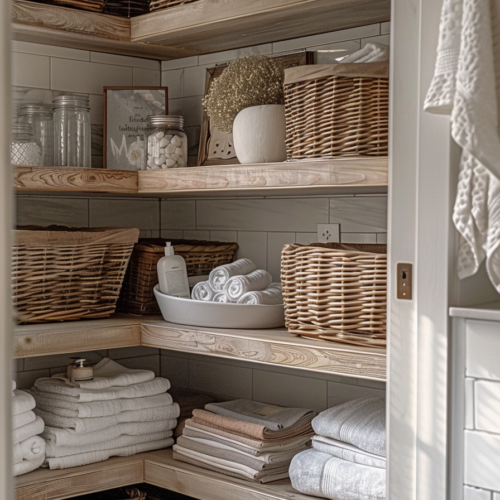What does it mean to create a home that speaks to the soul?
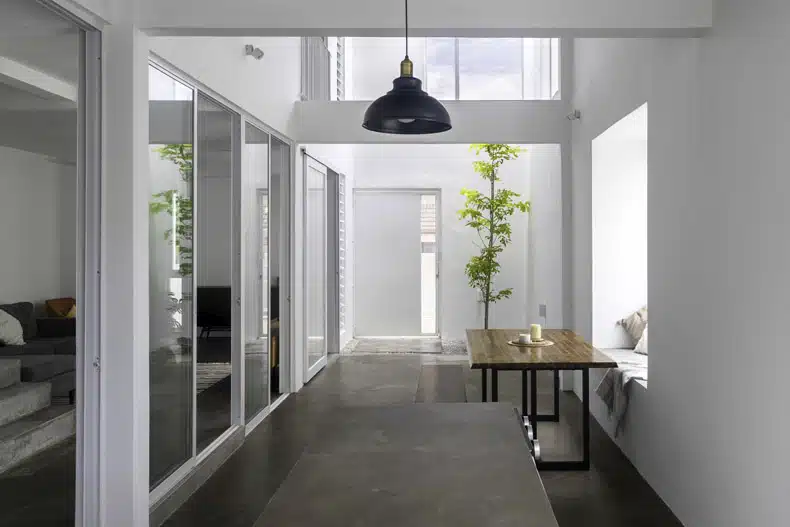
Core Design Workshop’s inSight house is an innovative answer to this question. Located in a suburban township outside of Kuala Lumpur, the newly remodeled home has been designed to prioritize privacy and security.
Leading the project are two experienced Malaysian architects, Chun Hooi Tan of Core Design Workshop and Ng Syh How of How Architect.
Combining elements of ancient Chinese and Japanese architecture, adjustable louvers, perforated metals, and contemporary Malaysian art, the house uniquely blends functionality and sociocultural context. It also challenges traditional definitions of a home and embraces minimalism as a way to simplify and declutter life.
Through this project, Core Design Workshop endeavors to redefine the concept of a home and make a statement about rejecting the need to conform.
Architectural Design
Chun Hooi Tan
of Core Design Workshop
Architect in Submission
Ng Syh How
of How Architect
Main Builder
Ryan Chia
of Bear Living
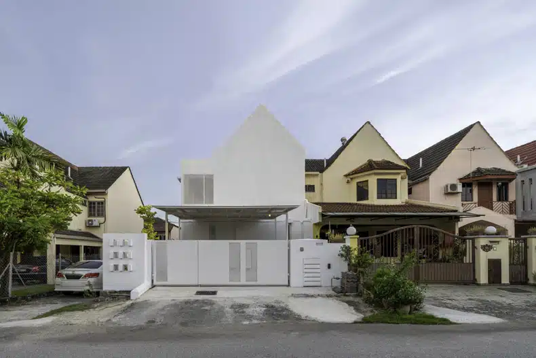
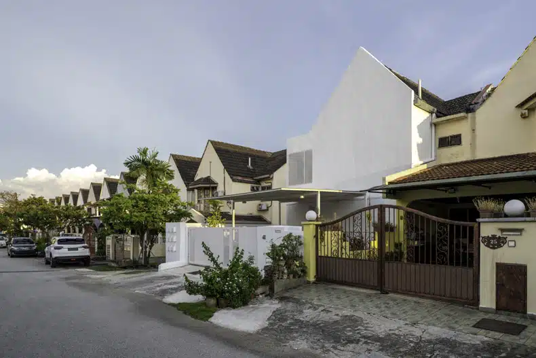
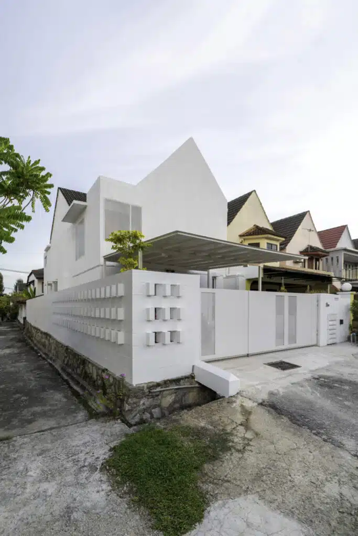
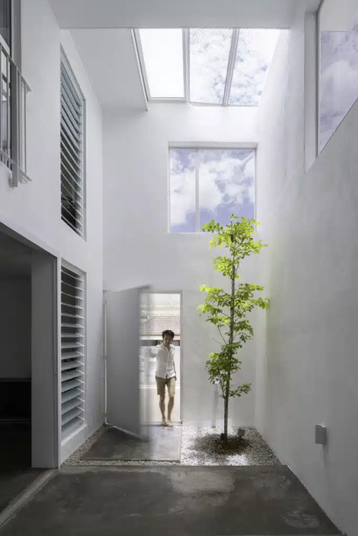
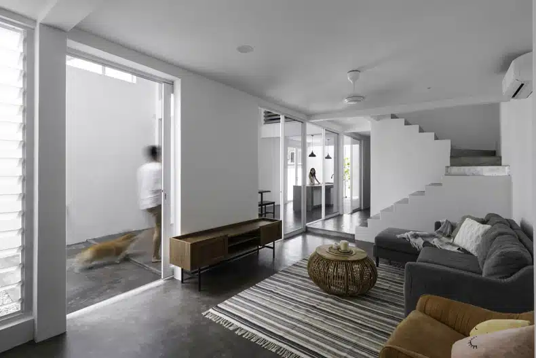
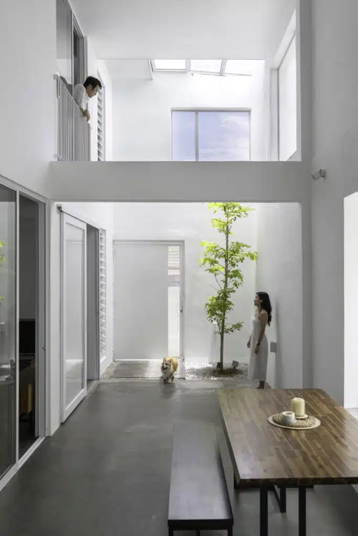
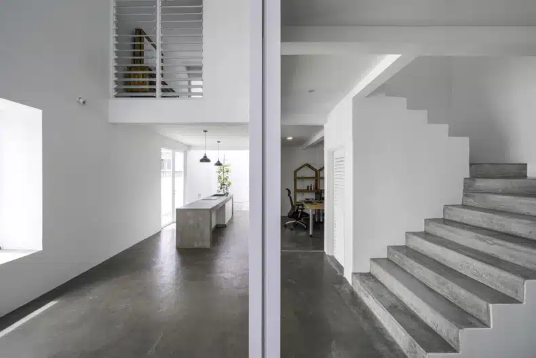
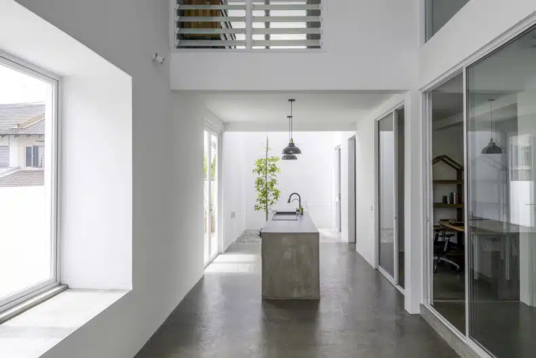
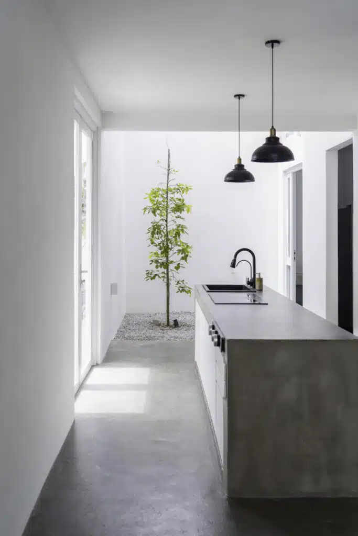
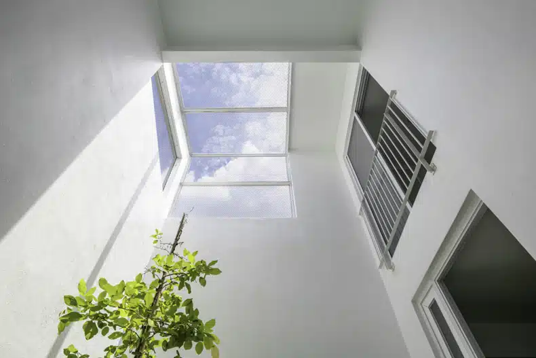
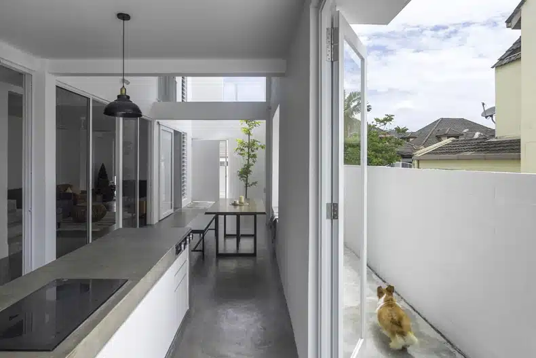
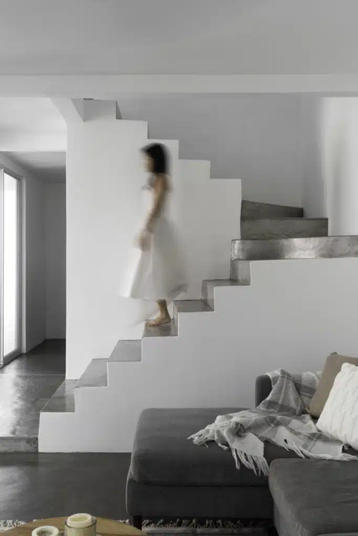
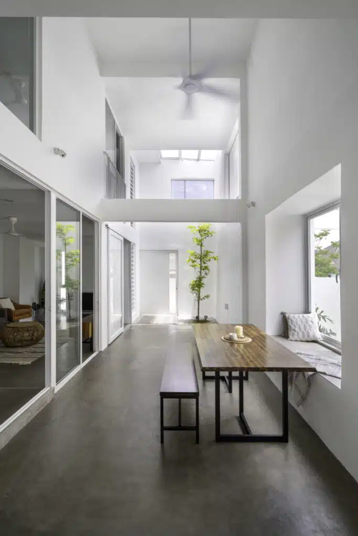
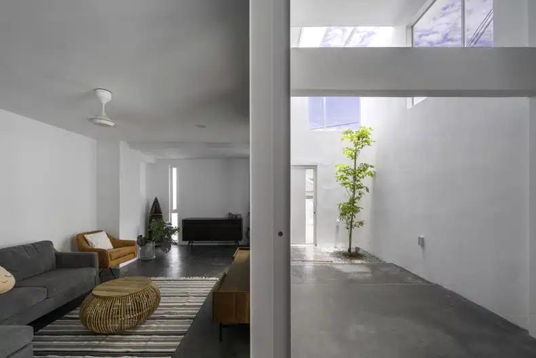
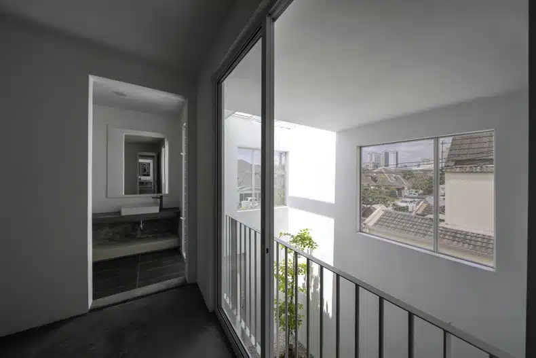
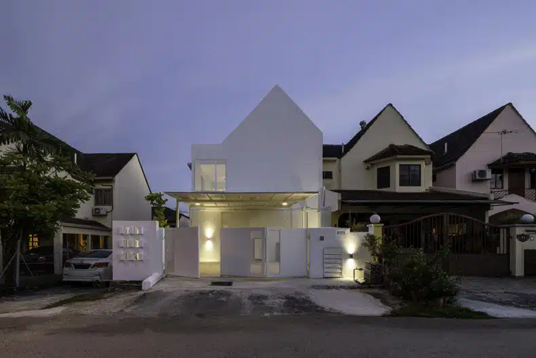
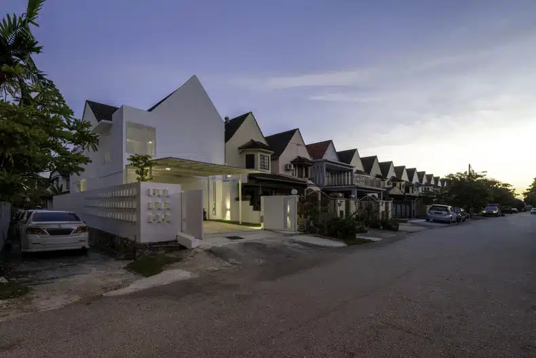
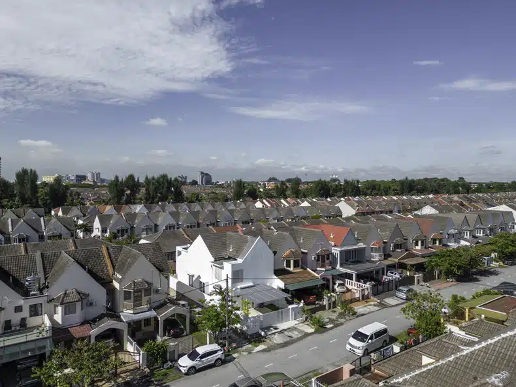

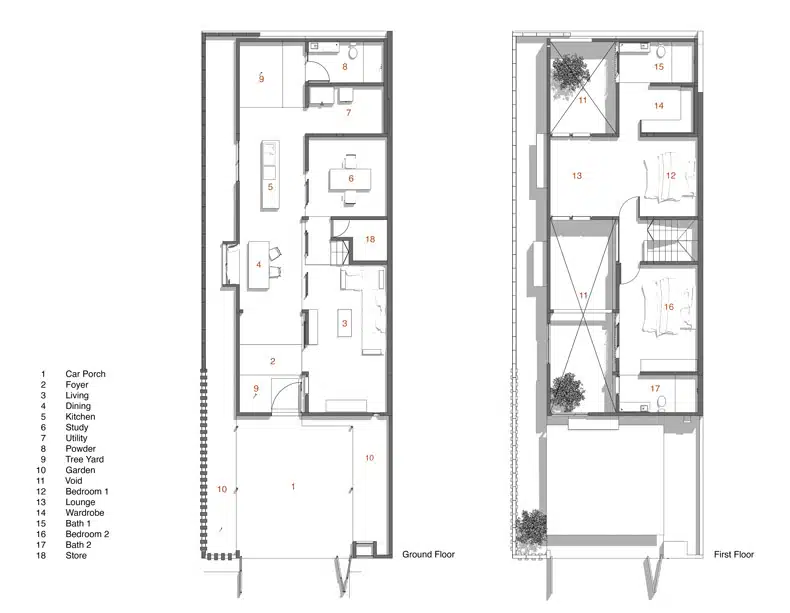
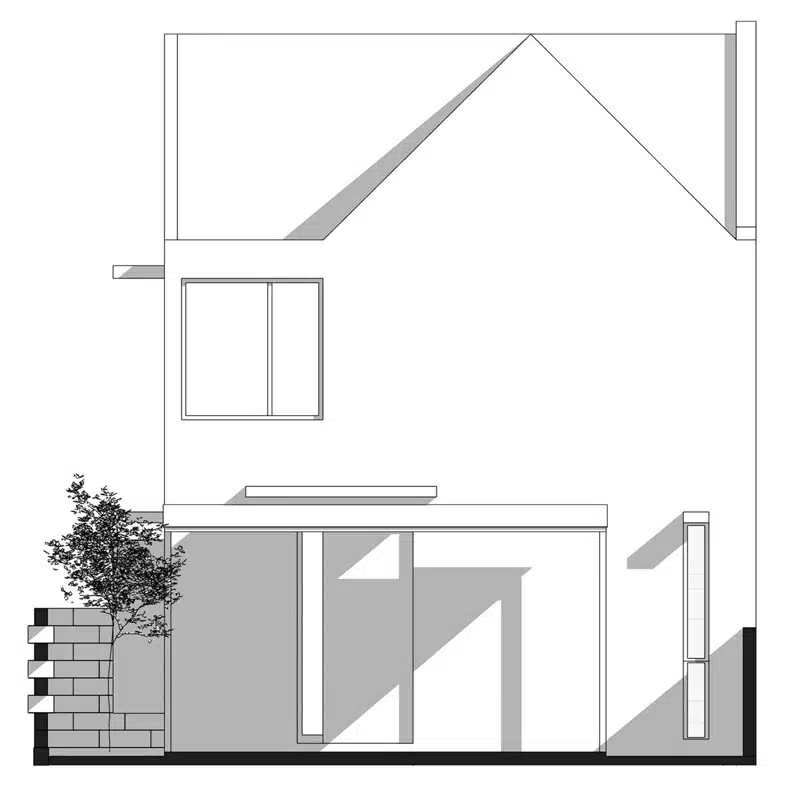
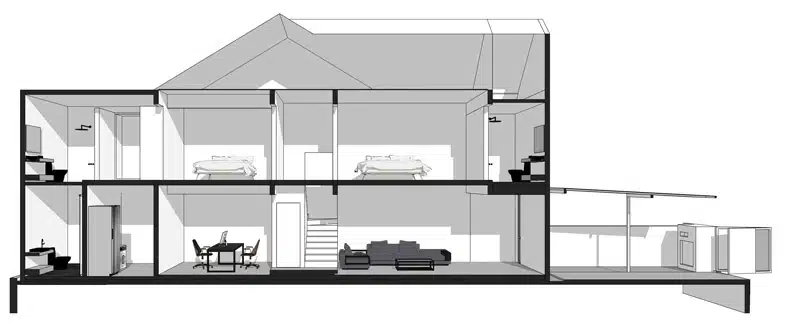
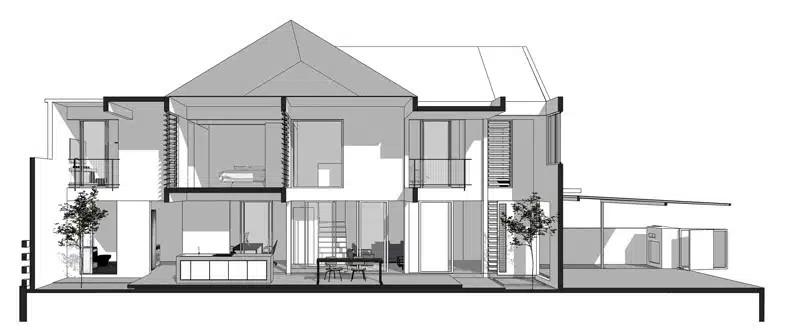
About the Project
The Insight House by Core Design Workshop is a remodeling project, initiated by the architect and his wife after the architect’s cancer diagnosis, that seeks to redefine the concept of a home and challenge societal norms with its minimalist design and incorporation of ancient Chinese and Japanese architecture.
The house features adjustable louvers and perforated metals for separation, creating semi-outdoor spaces for utility and relaxation. Privacy and security are prioritized, with full-height glass doors and windows screened with semi-transparent frames.
A linear cross-ventilation tunnel is designed to detach the house from the adjacent neighbor. The utility, foyer, powder room, and mezzanine playroom are located in this zone.
Minimalism is seen as an architectural solution to contemporary needs and lifestyles.
Architecture and Concept
Revealing a philosophy of minimalism, the Insight House by Core Design Workshop remodels a single-story semi-detached house to challenge traditional societal standards and perceptions. The project uses adjustable louvers and perforated metals to create a space for living without constraints.
Privacy and security are prioritized through the strategic placement of punched openings. Full-height glass doors and windows are screened with semi-transparent frames to insulate the house from its tropical climate and bustling environment.
Spatial experiences are given precedence in the design process, blurring boundaries between indoor and outdoor spaces. The project reflects the architect’s journey of embracing his introverted character and redefining the concept of a home.
With minimalism as a central tenant, the house encourages individuals to minimize unnecessary possessions and societal expectations. The project was initiated during the pandemic and displays a strong sense of resilience in the face of adversity.
Spatial Organization
Spatially organized to prioritize privacy and security, the project incorporates ancient Chinese and Japanese architecture elements to create semi-outdoor spaces for utility and relaxation.
The house features adjustable louvers and perforated metals for separation, while the full-height linear garden wall creates a new walled garden within a garden.
The wet rooms, kitchen, and bathrooms are integrated freely within the walled garden area, and a linear cross-ventilation tunnel is created to detach the house from the adjacent neighbor.
The utility, foyer, powder room, and mezzanine playroom are located in this zone, along with the core living and dining room, flanked by two bedrooms.
Privacy is ensured through strategically placing punched openings, full-height glass doors and windows screened with semi-transparent frames.
The project seeks to redefine the concept of home and challenge societal norms.
Material Selections
Minimalism is reflected in the project’s material selections and spatial organization, which utilizes new metal roofing with the original building profile remaining and focuses on honest, simple, and minimal spaces.
The wet rooms, kitchen, and bathrooms are integrated freely within the walled garden area, while full-height glass doors and windows are screened with semi-transparent frames to ensure privacy.
The utility, foyer, powder room, and mezzanine playroom are located in a linear cross-ventilation tunnel, while the house’s core contains the living and dining room, flanked by two bedrooms.
The materials were carefully chosen to create an introverted environment, with adjustable louvers and perforated metals used for separation.
Minimalism is seen as an architectural solution to contemporary needs and lifestyles, allowing individuals to live according to their personal values.
Philosophy of Minimalism
The architect and his wife embraced the philosophy of minimalism as a way to ‘clear the decks’ and simplify their lives. Minimalism is seen as an architectural solution to contemporary needs and lifestyles, allowing individuals to be honest with themselves and define their own life.
To achieve this, the house was designed to prioritize privacy and security while incorporating ancient Chinese and Japanese architecture elements. Adjustable louvers and perforated metals were used for separation, while full-height glass doors and windows were screened with semi-transparent frames. This eliminated the claustrophobic character of the original structure, allowing the indoor and outdoor spaces to coexist interdependently.
Furthermore, the project also sought to redefine the home concept and challenge societal norms. The house reflects the architect and his wife’s journey of discovering their introverted character and their fulfillment in finding their own voice and living according to personal values.
