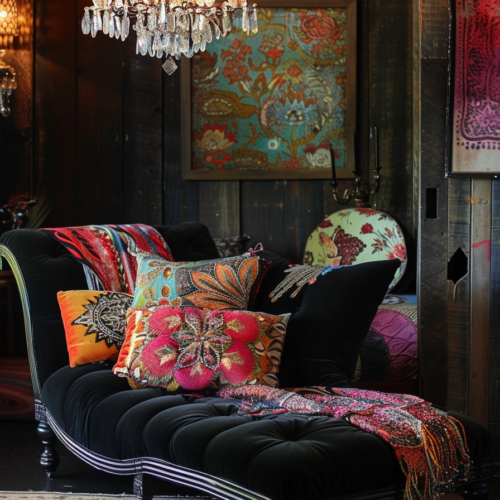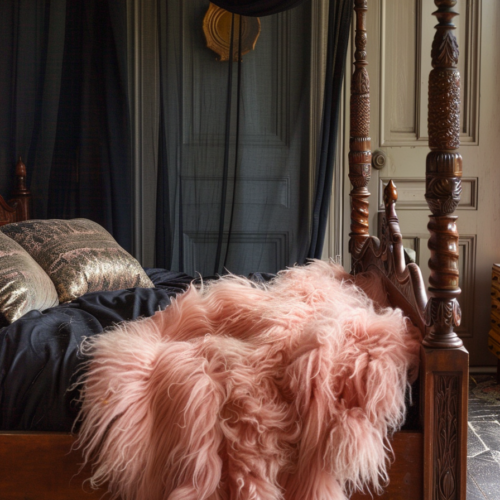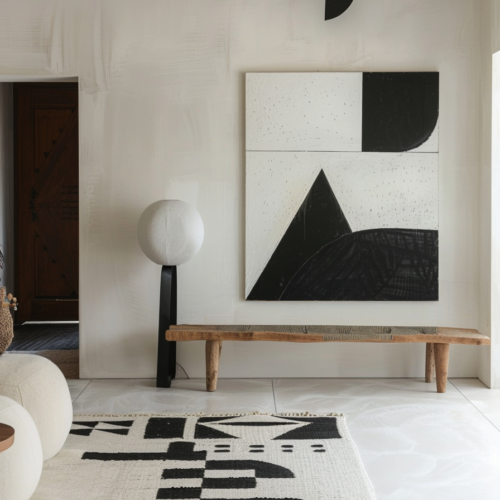Penthouse V by Beef Architekti is an extraordinary testament to architectural innovation and contemporary design. This magnificent apartment, located in Sihošť, Bratislava, Slovakia, stands as a masterpiece that seamlessly integrates nature-inspired elements with modern aesthetics.
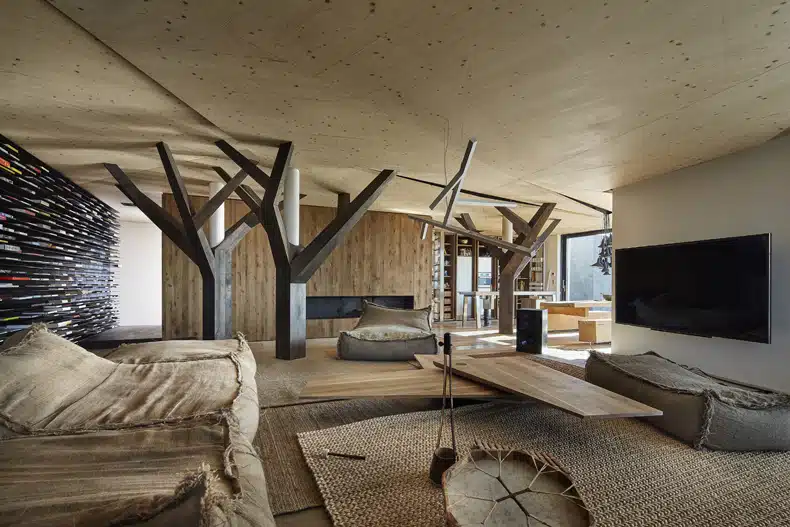
With charismatic and visually captivating features, Penthouse V captivates the imagination and creates an unparalleled living experience. The design composition of this penthouse embraces unconventional shapes, curves, and spaces, creating a dynamic and visually stunning environment.
The main living premise, resembling a living tree with its supporting columns reaching out like branches, serves as a captivating focal point. The use of rich organic materials adds warmth and texture to the design, while the B2 kitchen by Bulthaup and the bespoke library further enhance the uniqueness of this space.
Additionally, the roof features a leisure time swimming pool, concrete bar, and a sink-in sofa, offering a luxurious outdoor sanctuary.
Penthouse V is a true testament to the harmonious coexistence of nature and modern design elements, making it a remarkable residence showcasing contemporary architecture’s boundless possibilities.
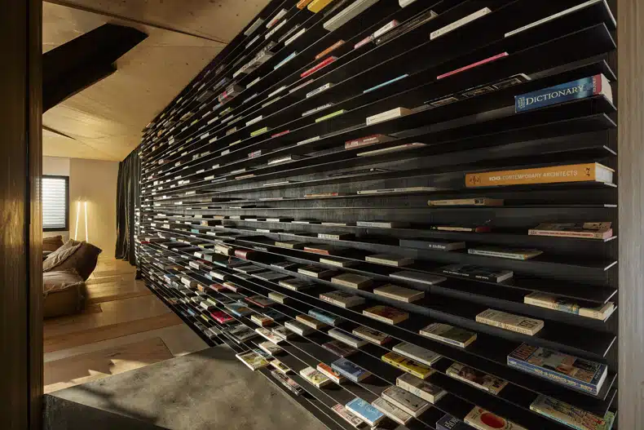
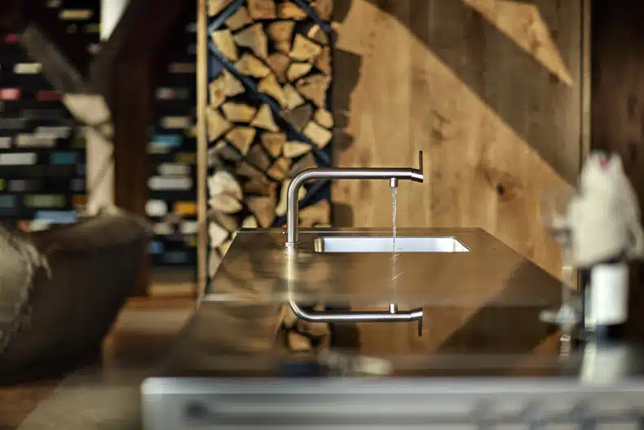
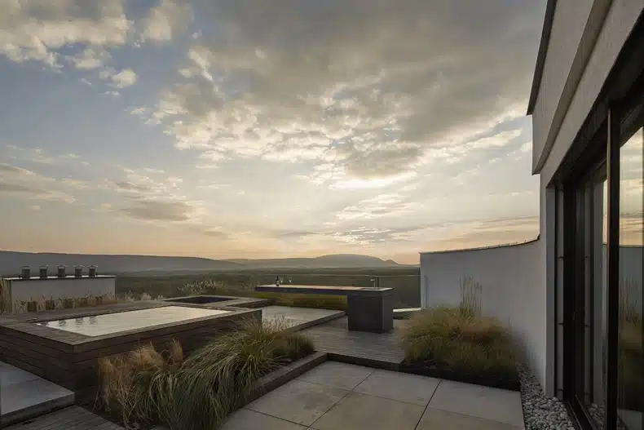
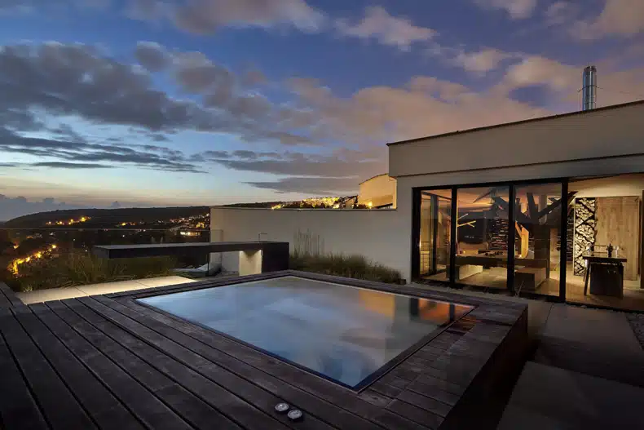
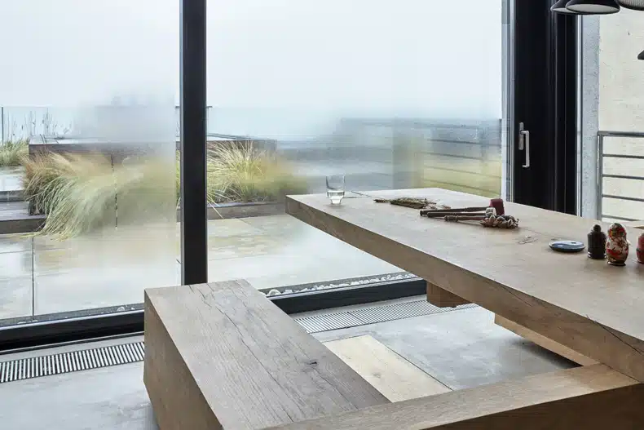
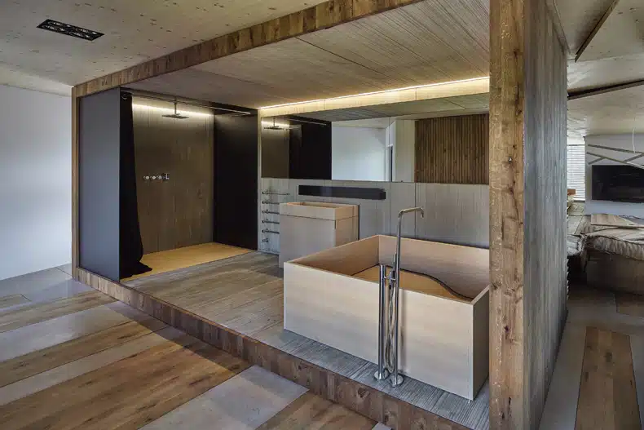
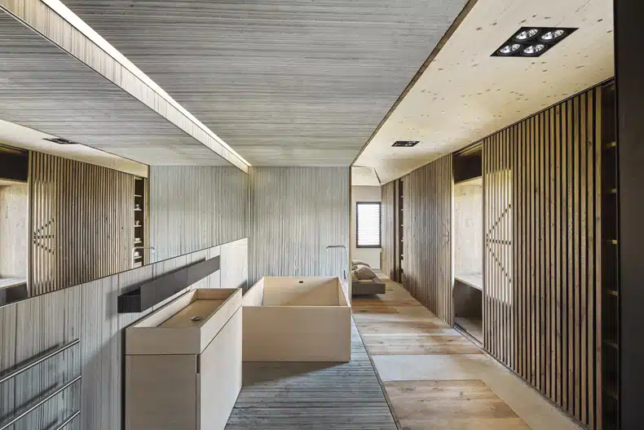
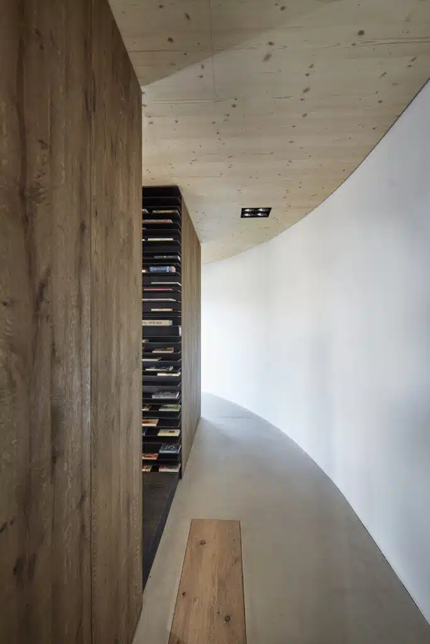
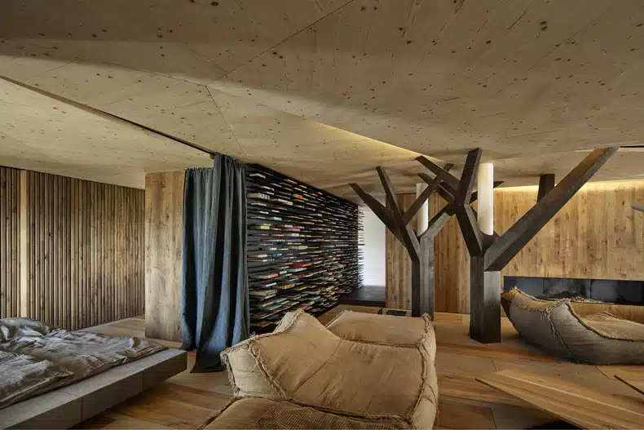
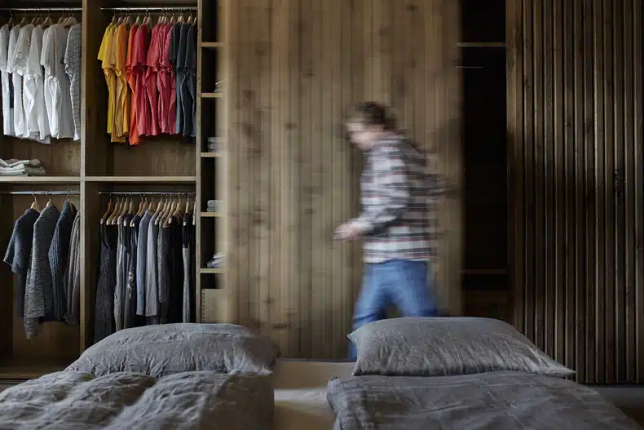
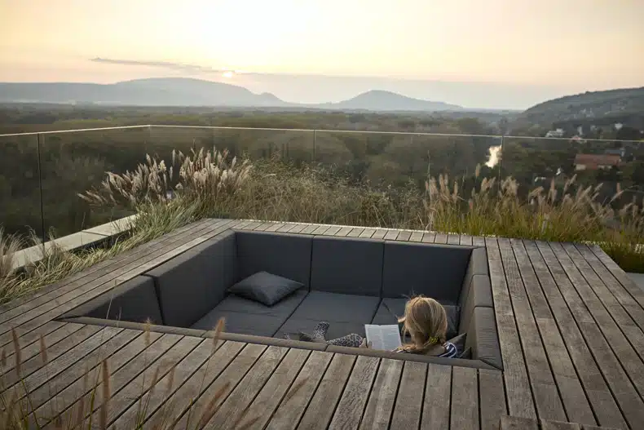
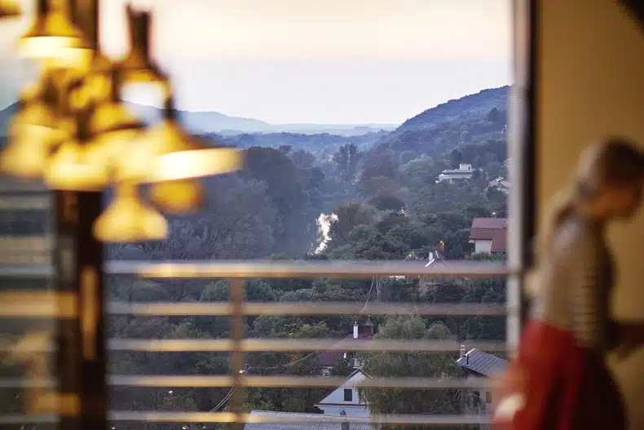
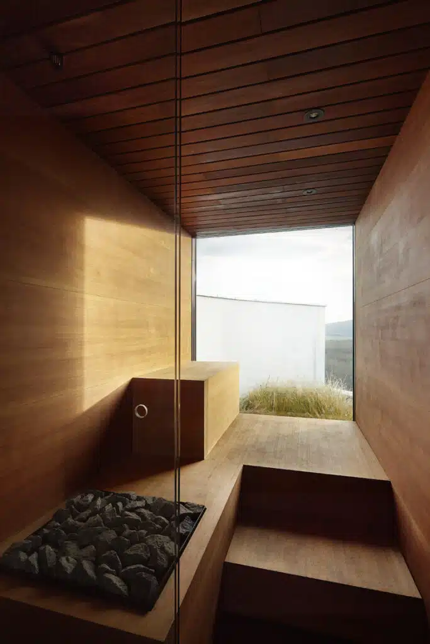
Charismatic and Contemporary Design
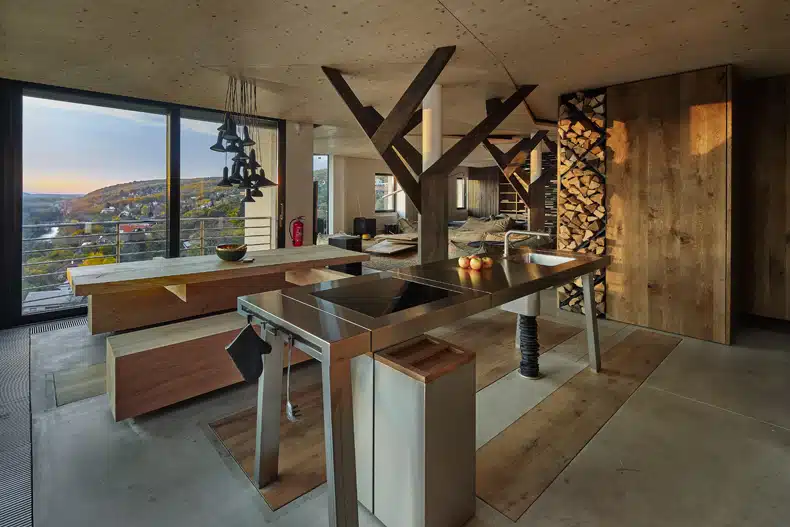
The charismatic and contemporary design of the Penthouse V by Beef Architekti is characterized by its unique architectural composition that reflects the surrounding nature, incorporating unusual shapes, curves, and spaces throughout the apartment and utilizing a rich organic material palette.
The main living premise features supporting columns that represent a living tree with branches stretched to support the ceiling.
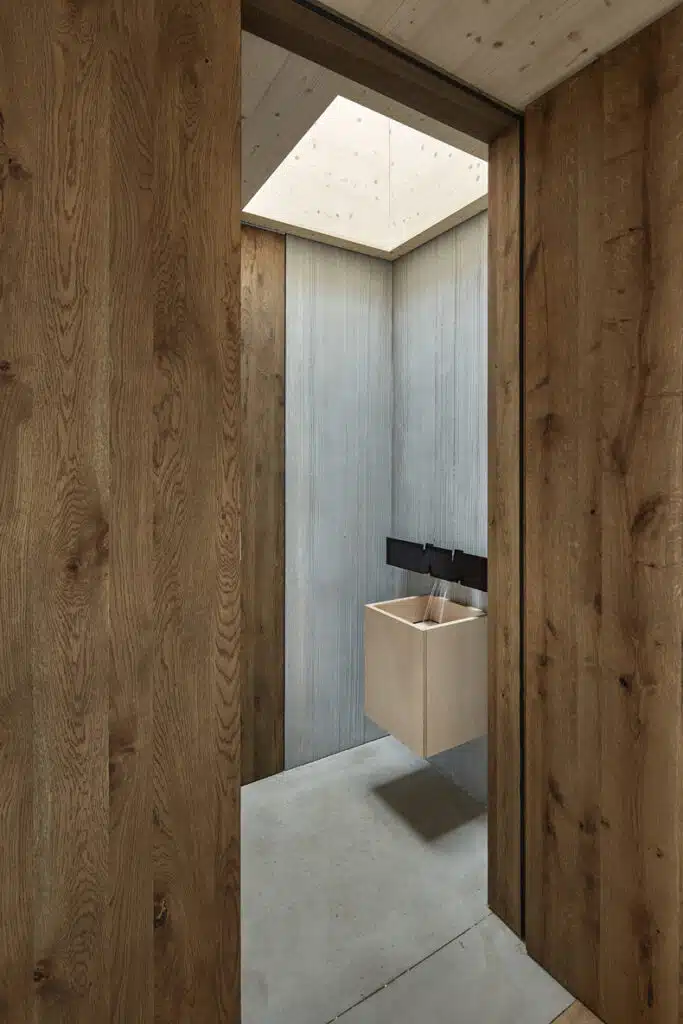
The furnishings, including the B2 kitchen by Bulthaup, boast modernistic and unusual shapes, while the bespoke library forms a space division between the living premise and the bathroom.
Unobstructed River Views
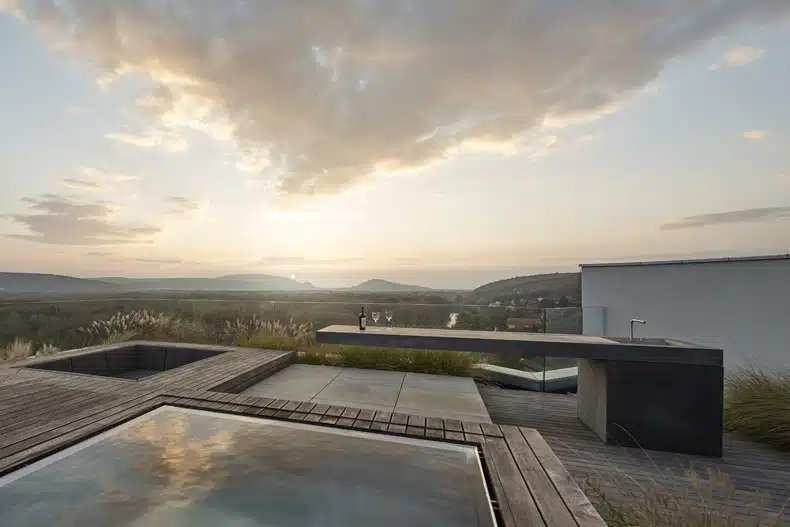
With its location in an older housing project from the 90s, the penthouse interior offers unobstructed views of the Danube River and the local riparian forest.
The strategic positioning of the penthouse allows residents to enjoy the natural beauty of the surrounding landscape.
The uninterrupted vistas of the river and forest create a serene and tranquil ambiance within the living space, providing a seamless connection between the interior and the picturesque outdoor environment.
Efficient Layout and Natural Lighting
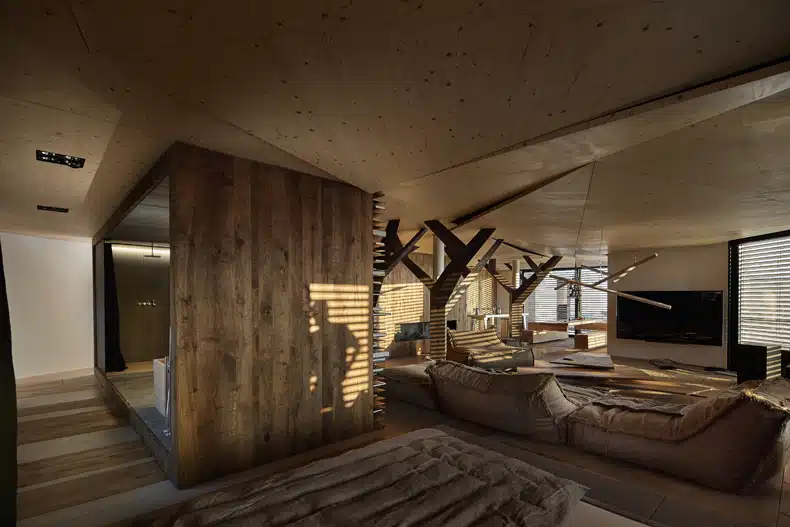
Utilizing a thoughtfully designed layout and strategic placement of windows, the penthouse interior maximizes natural lighting to create a bright and inviting living space.
The open and airy atmosphere is achieved through the opened-up layout, which allows for better light penetration throughout the space.
Large windows offer unobstructed views of the Danube River and the riparian forest, further enhancing the connection to the natural surroundings.
The abundance of natural light creates a comfortable and welcoming ambiance within the penthouse.
Nature-Themed Interior Design
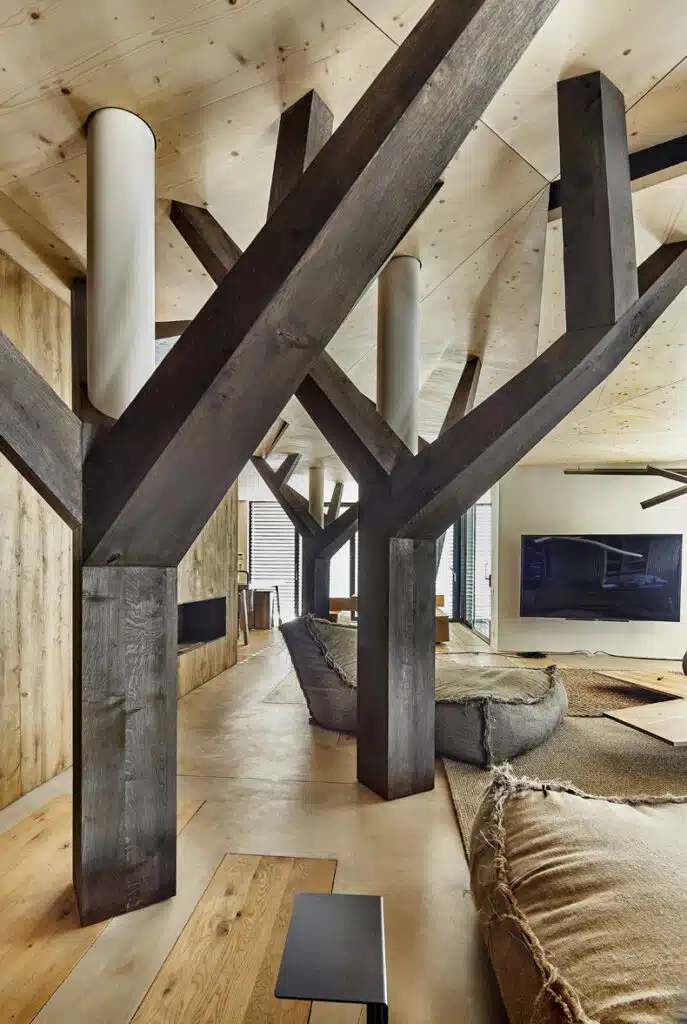
Incorporating elements inspired by nature, the interior design of the penthouse creates a harmonious and tranquil atmosphere reminiscent of a serene forest.
Can you imagine being surrounded by abstract trees and a pinewood ceiling, evoking a sense of being immersed in nature?
The nature-themed design utilizes different wood types and earthy tones, enhancing the comfortable atmosphere.
Floor-to-ceiling wood pivoting pocket doors and heavy linen curtains are employed for privacy, while concealed kitchen storage cabinets and appliances maintain a seamless aesthetic.
Concealed Storage and Pivoting Doors
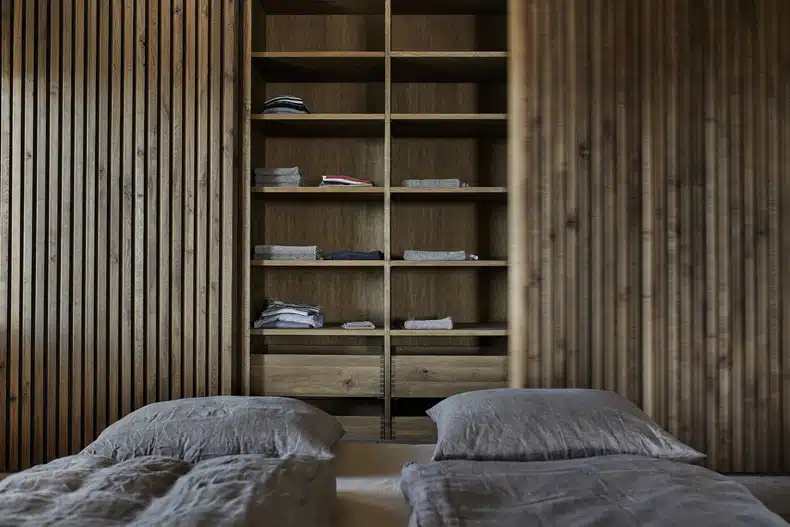
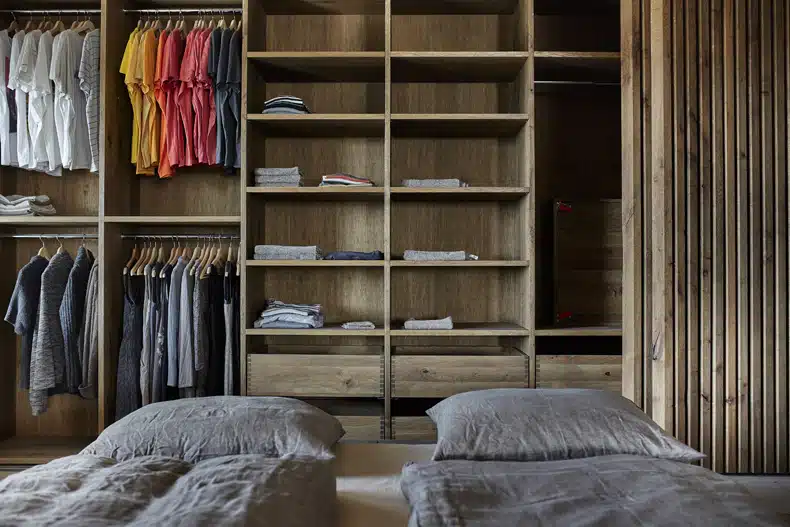
The interior design of the penthouse features discreet storage solutions and pivoting doors that seamlessly blend into the surrounding wood-themed aesthetic, creating a cohesive and streamlined space.
Concealed kitchen storage cabinets and appliances maintain the clean and minimalist look of the kitchen area, while floor-to-ceiling wood pivoting pocket doors add functionality and flexibility to the living space.
These elements enhance the overall design, allowing for seamless integration of storage and movement within the penthouse.
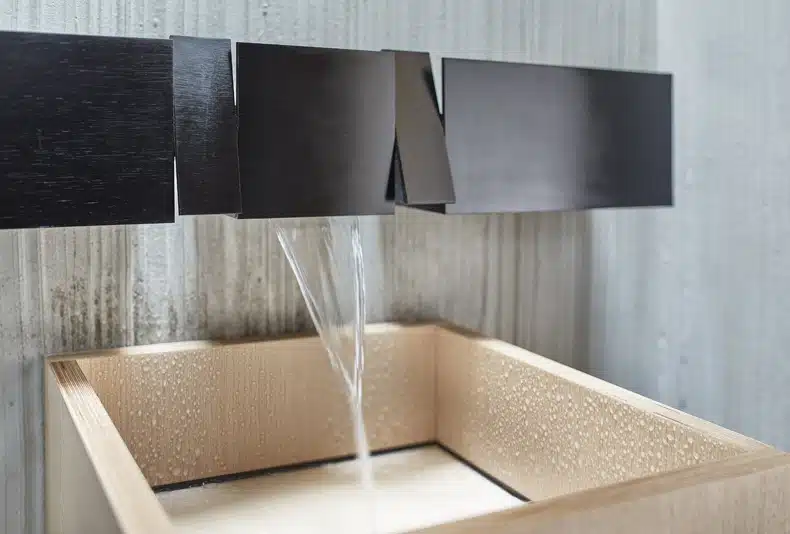
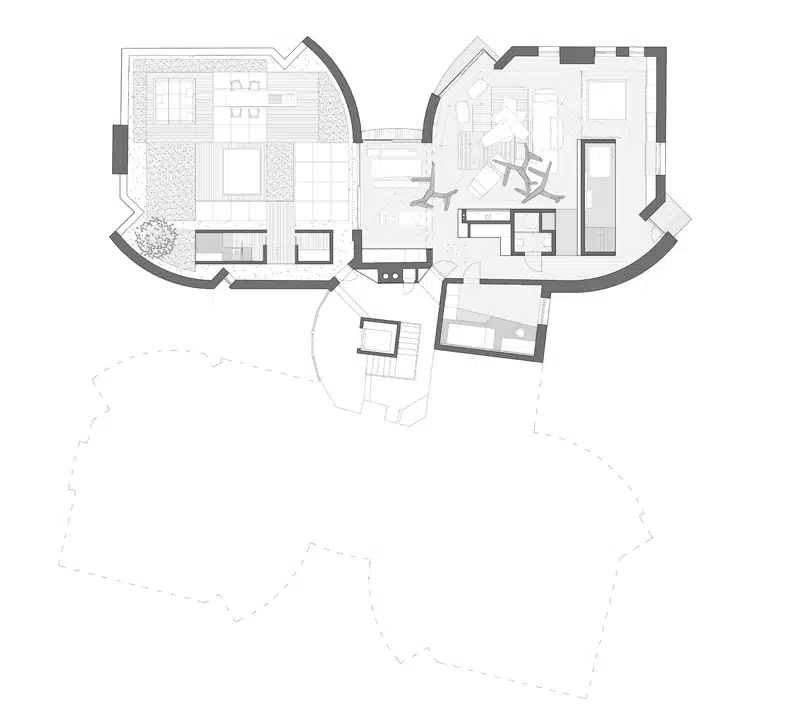
Follow Quiet Minimal Quiet Minimal for more interior design tips, ideas, and inspiration!
