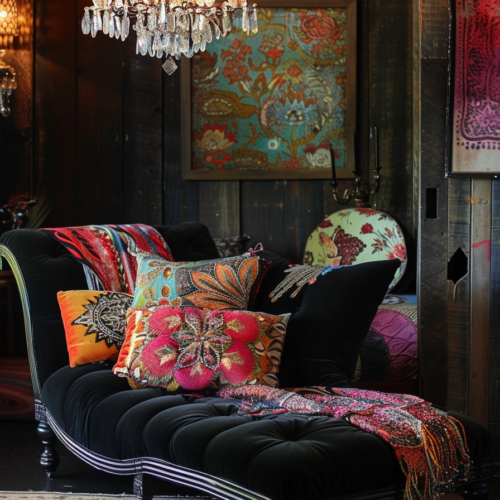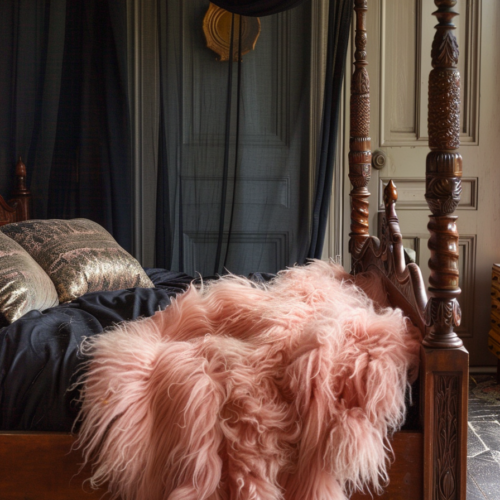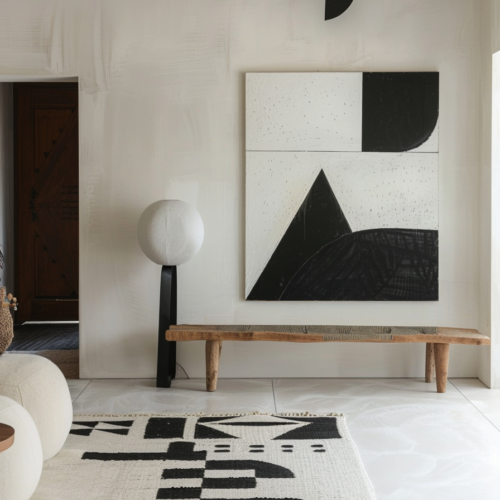Designing the lighting for long, narrow rooms that combine living and dining areas can be challenging. The space needs to feel open and illuminated while allowing each area to maintain its unique function and aesthetic.
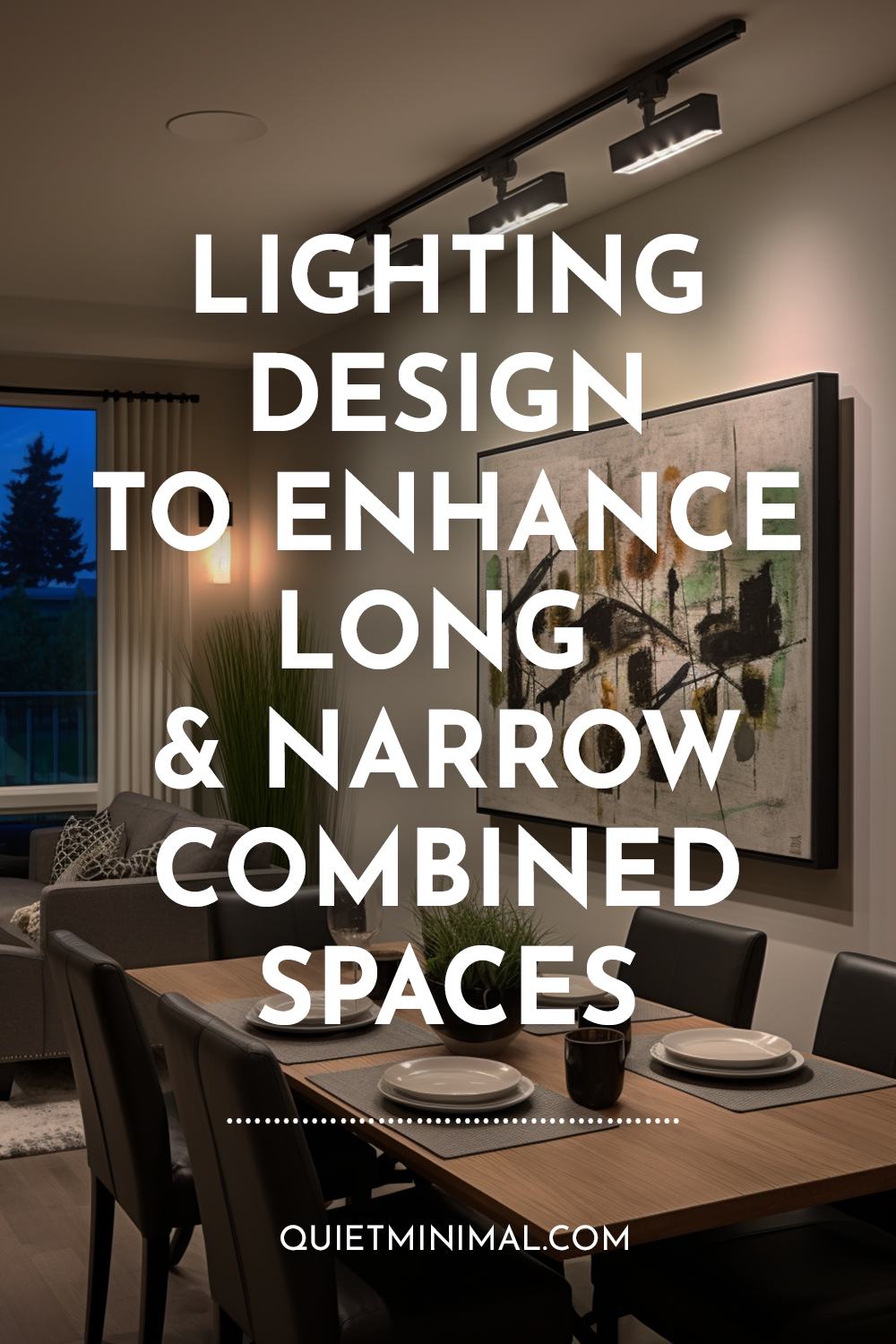
With careful planning of ambient, task, and accent lighting, these awkward areas can become bright, multifunctional spaces.
Choose Appropriate Fixtures
When selecting fixtures, opt for elongated lights that run parallel to the length of the room. Linear fixtures such as LED strips or wall sconces prevent the light from getting “trapped” at the ends of the space.
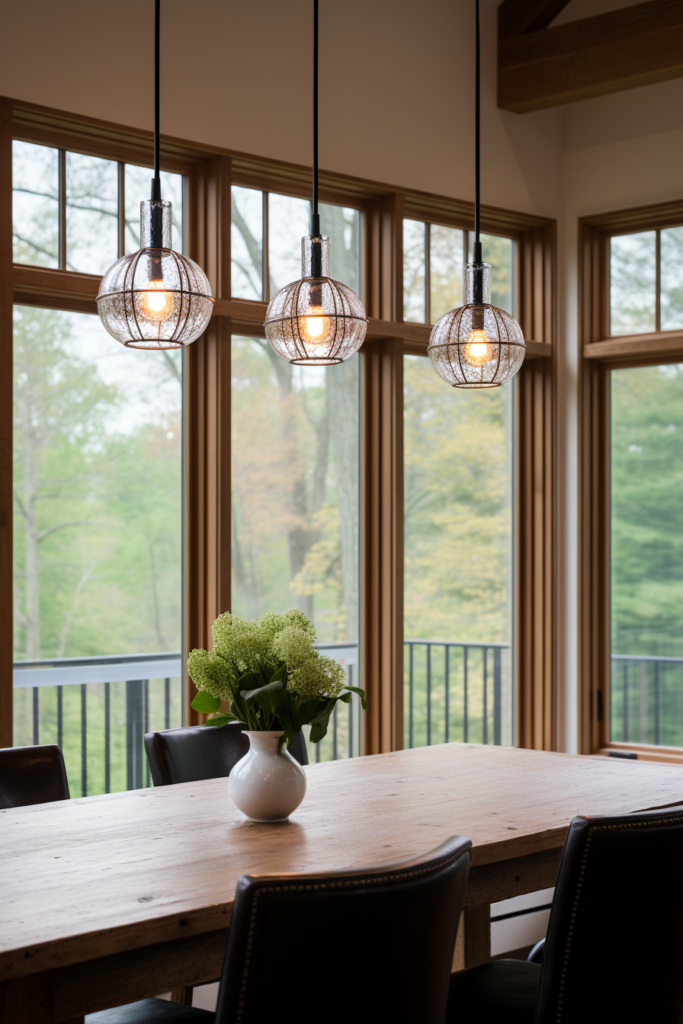
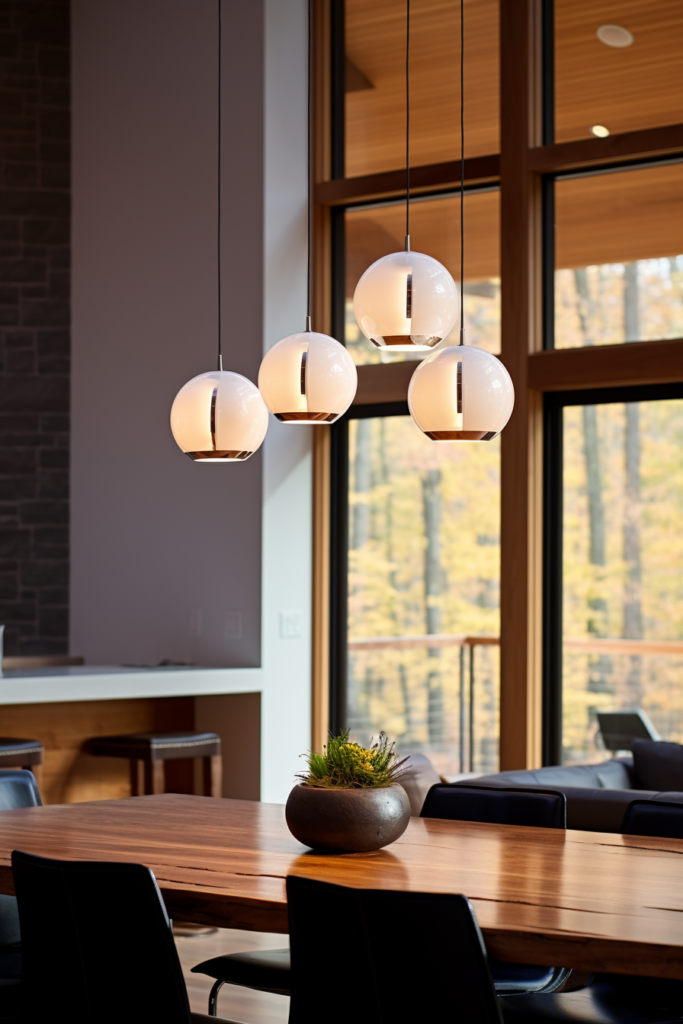
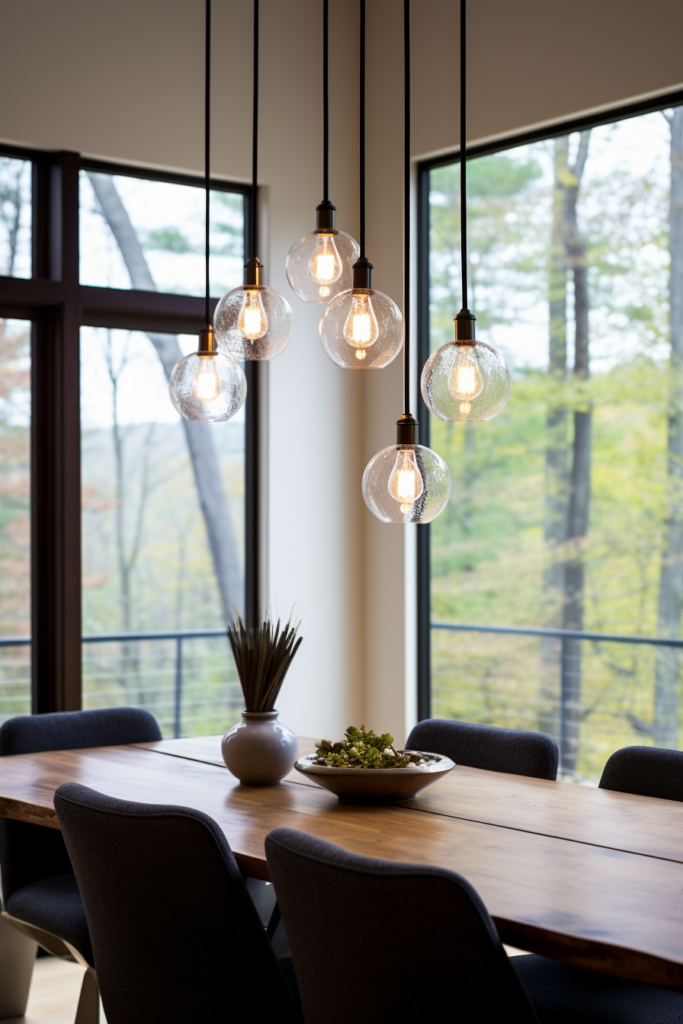
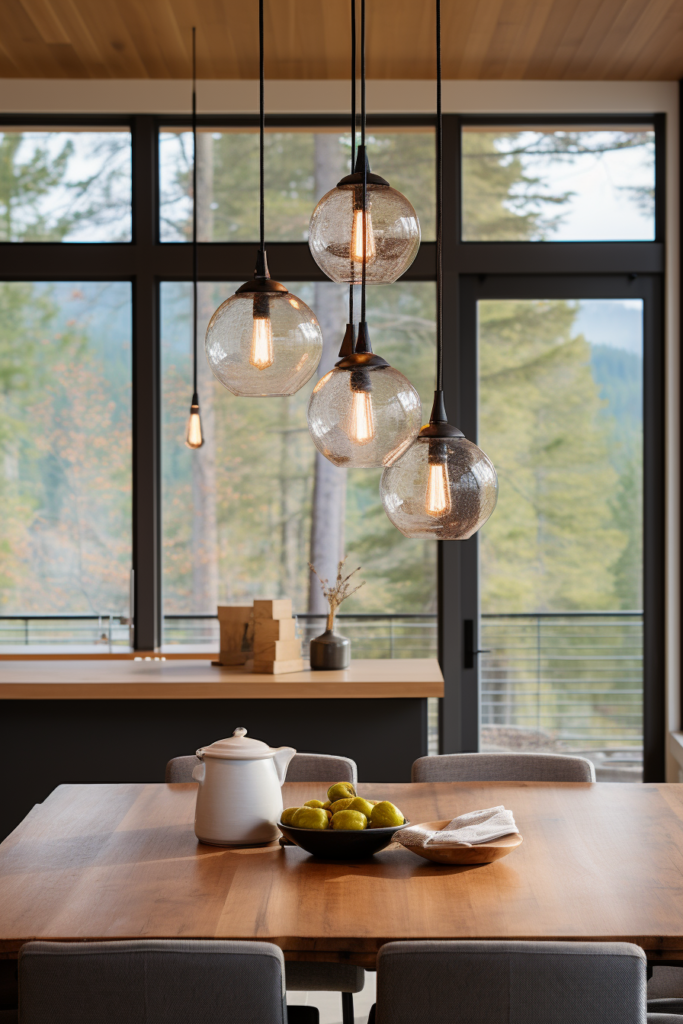
Position an orb chandelier or semi-flush mount at the center to cast light outward. Use directional tracks or spotlights to highlight specific zones.
- Use linear fixtures mounted horizontally to “stretch out” the room.
- Orb chandeliers and semi-flush mounts in the center help distribute light.
- Directional track and spotlights illuminate specific living/dining zones.
- Wall sconces provide ambient light without taking up space.
- LED strips give modern, customizable accent lighting.
Layer the Lighting
Incorporate ambient, task, and accent lighting at various heights and locations. Ambient lighting, such as recessed cans or tracks, should be evenly spaced. Lower wall-mounted sconces by seating areas constitute task lighting. Up-lights behind shelving or artwork create pools of accent light.
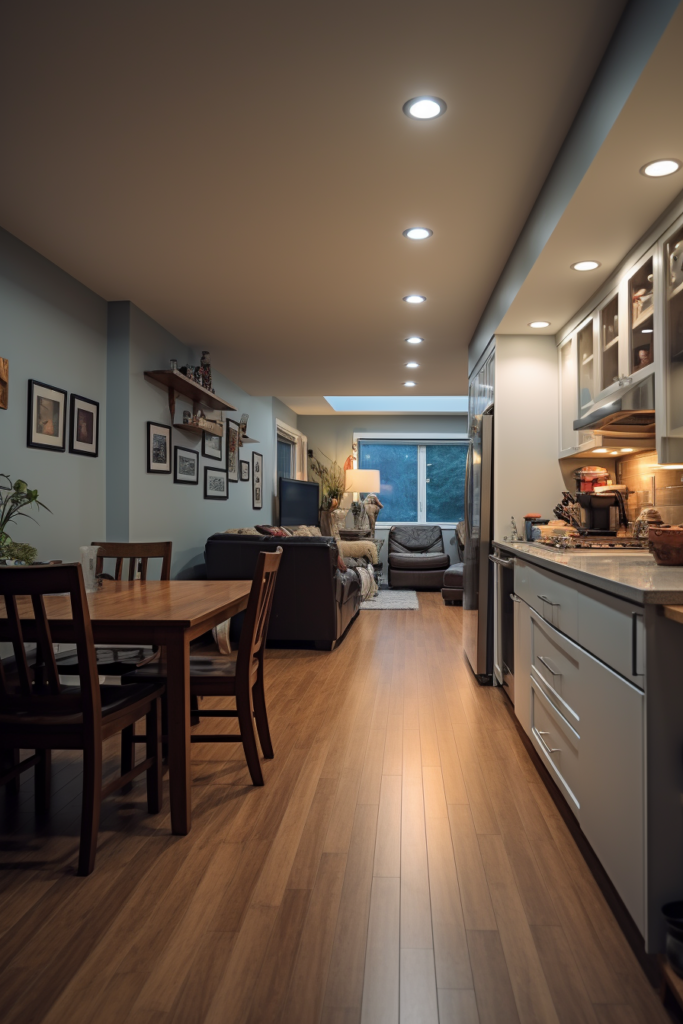
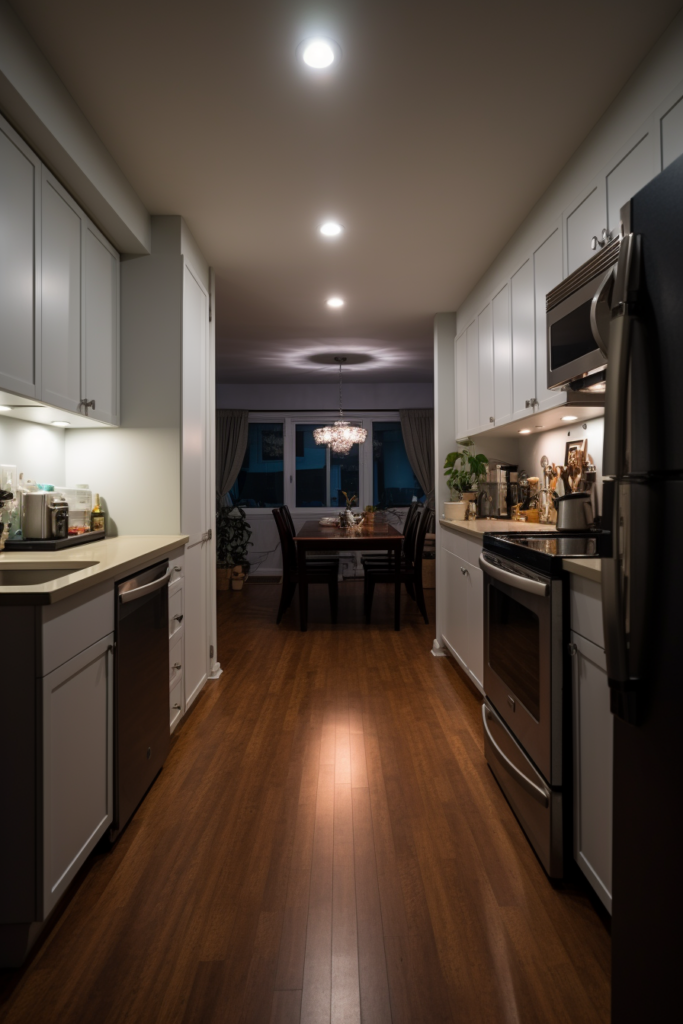
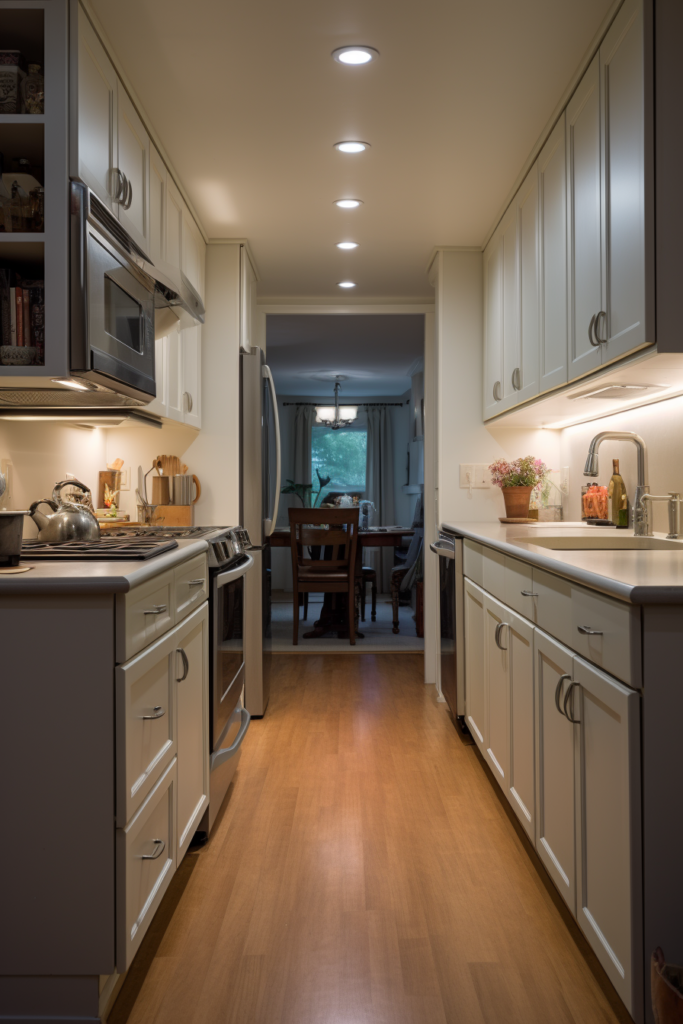
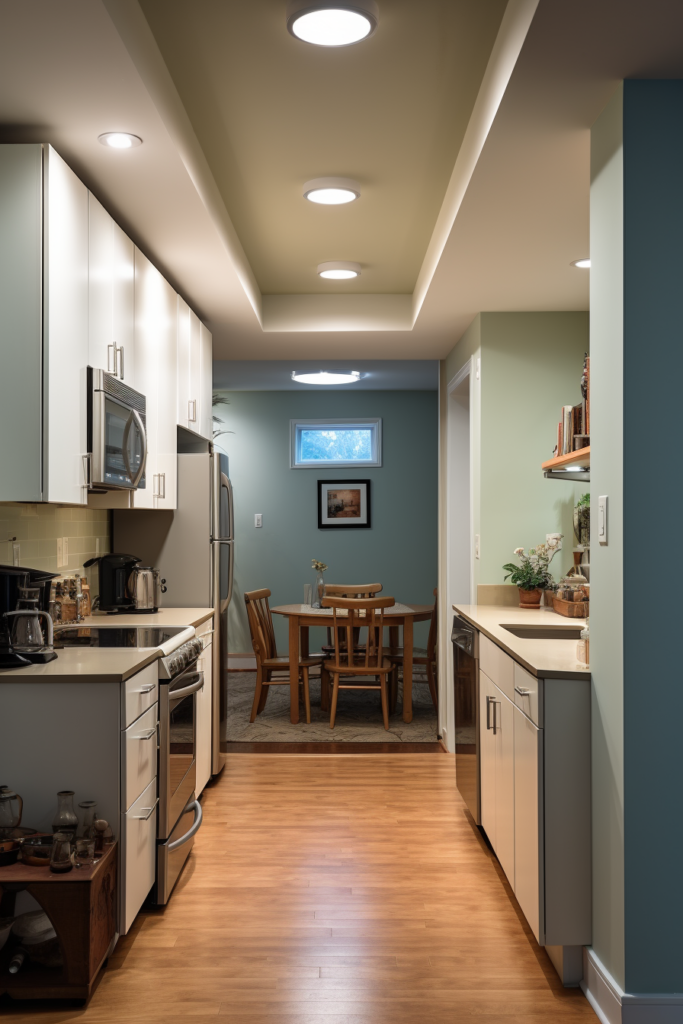
- Space recessed and track lighting evenly for ambient illumination.
- Place sconces by living/dining areas for closer task lighting.
- Uplights highlight architectural elements and artworks.
- Vary fixture heights and positions to add depth.
- Task and accent lighting prevent a “tunnel” effect.
Use Dimmer Switches
Installing dimmer switches allows brightness levels to be adjusted based on the room’s use. Keep dining lighting brighter for eating while providing softer illumination on the living end for relaxing. Creating separate “scenes” maintains the multifunctionality of the space.
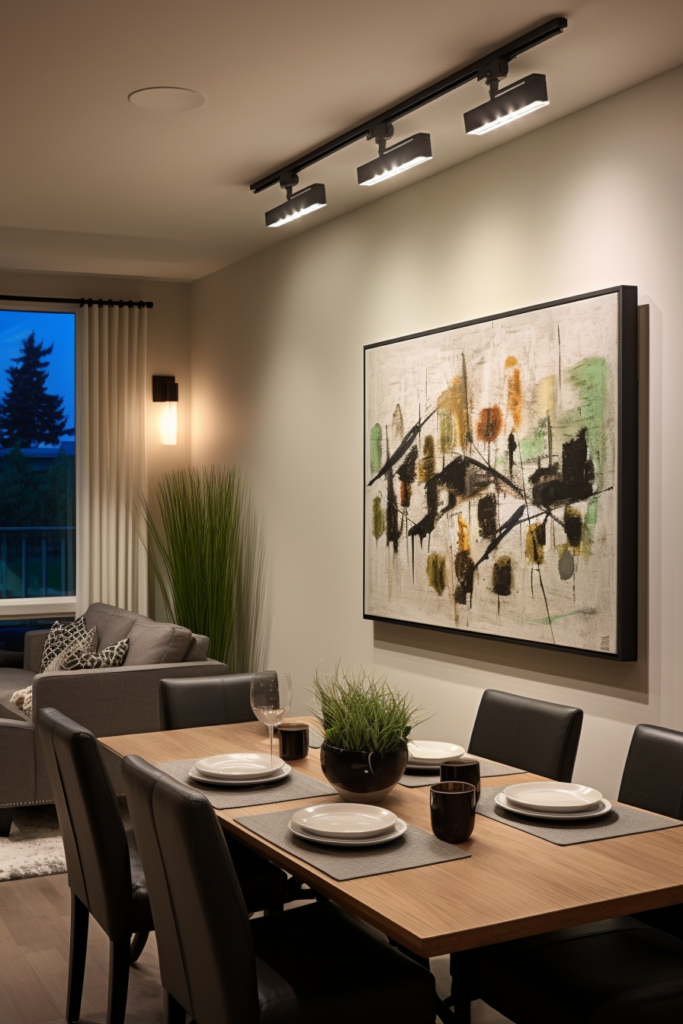
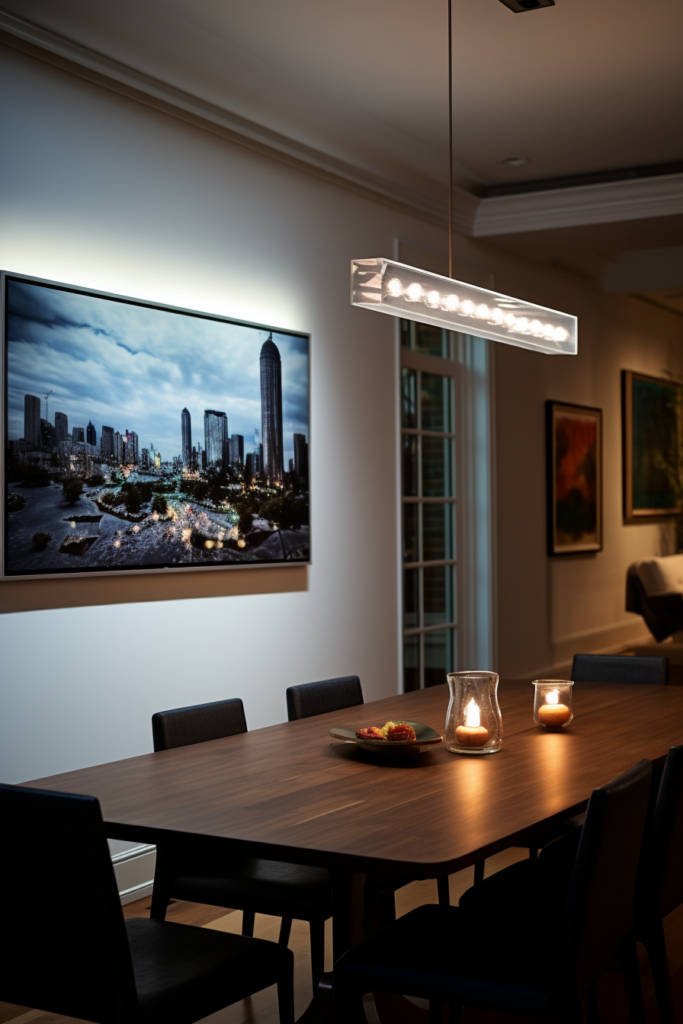
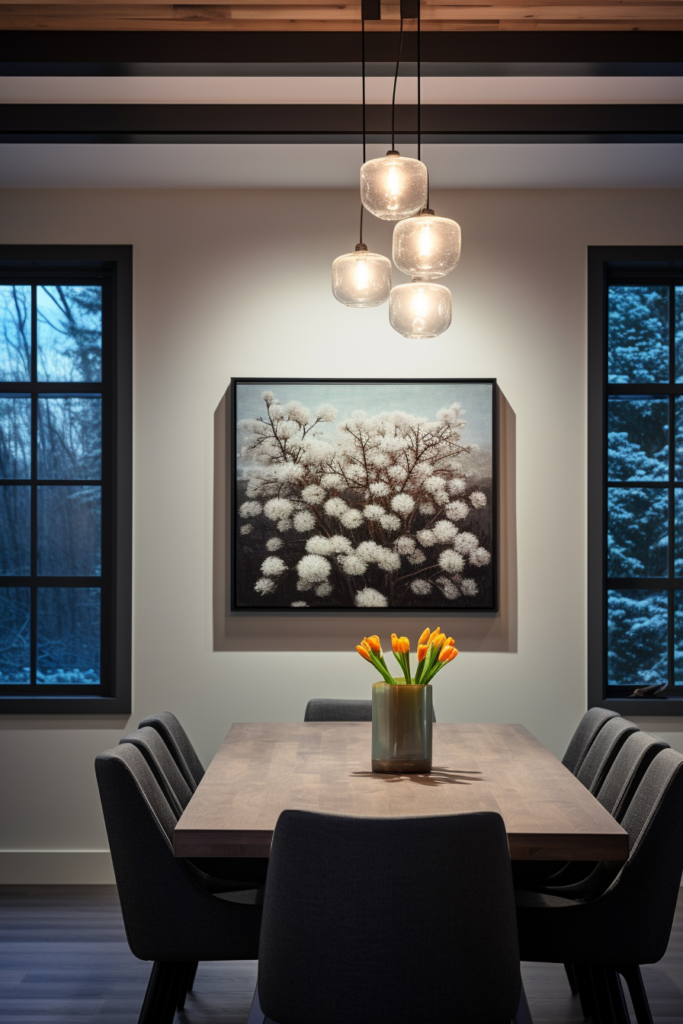
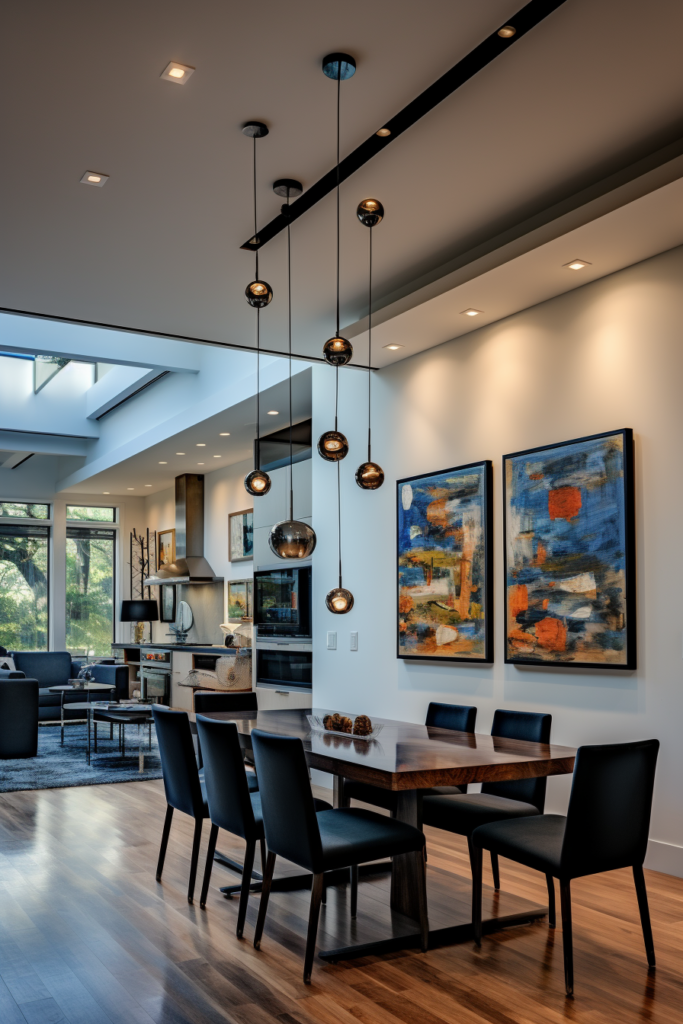
- Dimmers allow customization for different room uses.
- Keep the dining area brighter and the living room more subdued.
- Program “scenes” into a smart lighting system if available.
- Manual dimmers work well for adjusting light levels.
- Establish ideal default settings for both living and dining zones.
Diffuse the Light
To prevent harsh shadows and glare, diffuse ambient and task lighting whenever possible. Materials like rice paper, linen, and frosted glass soften the light.
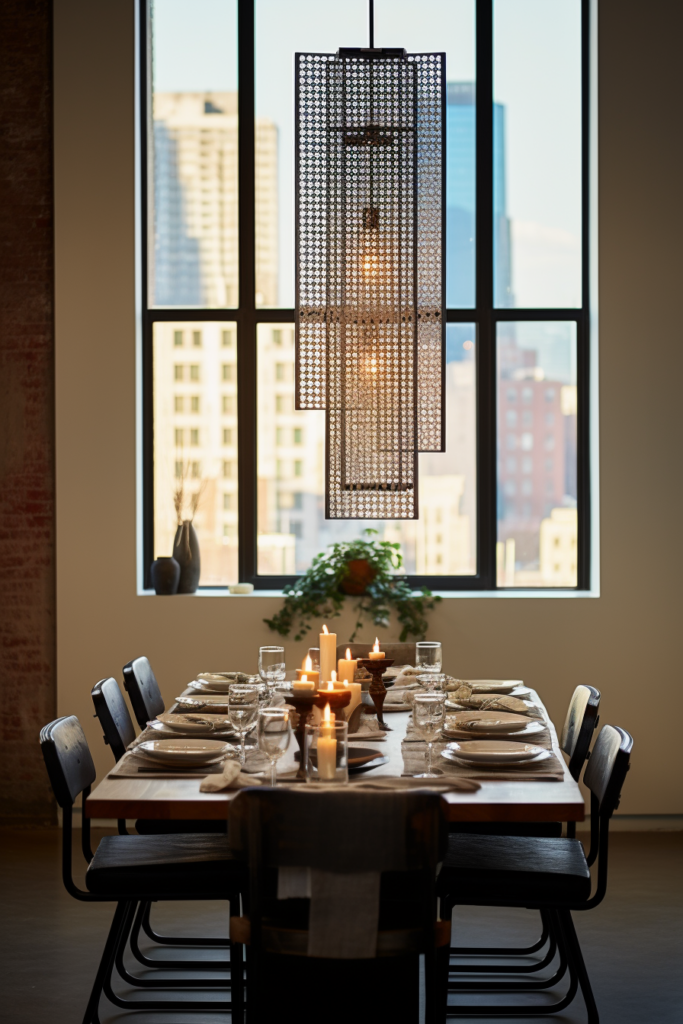
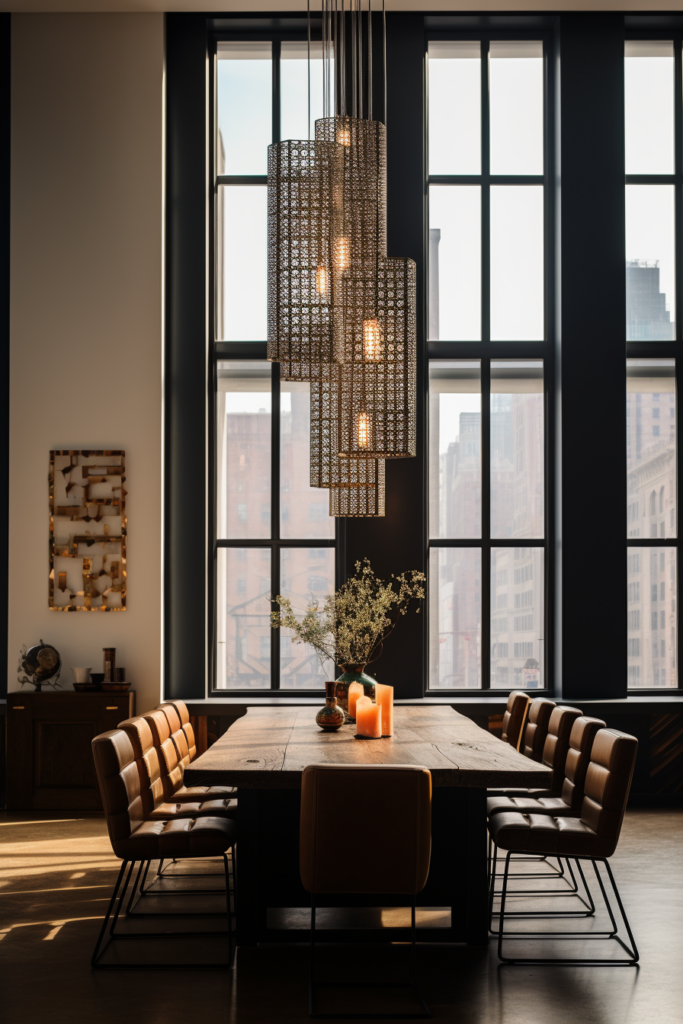
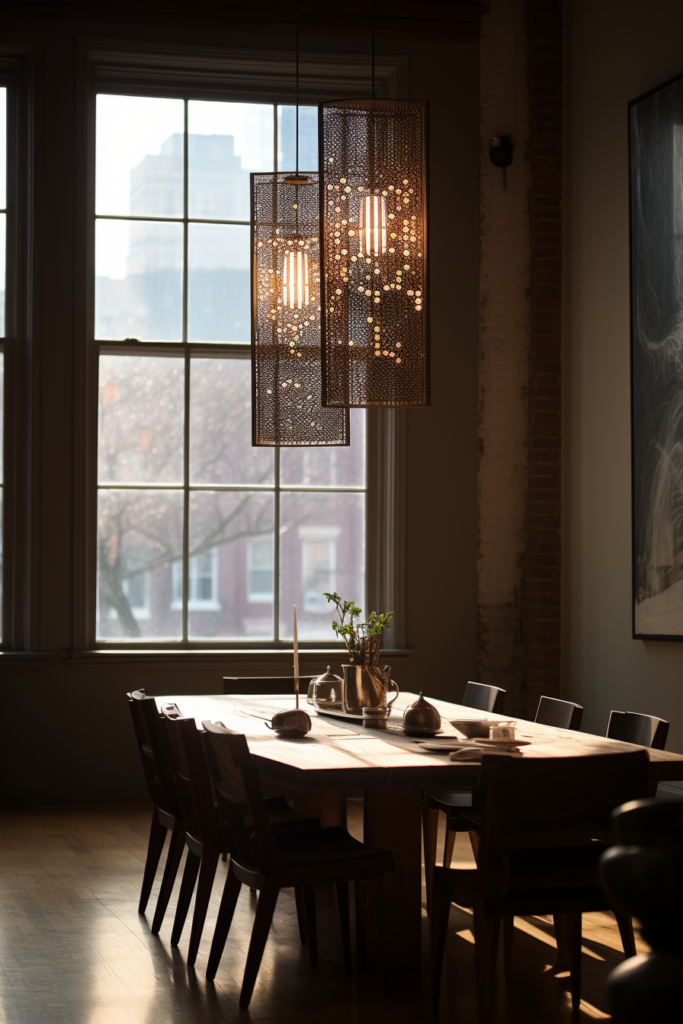
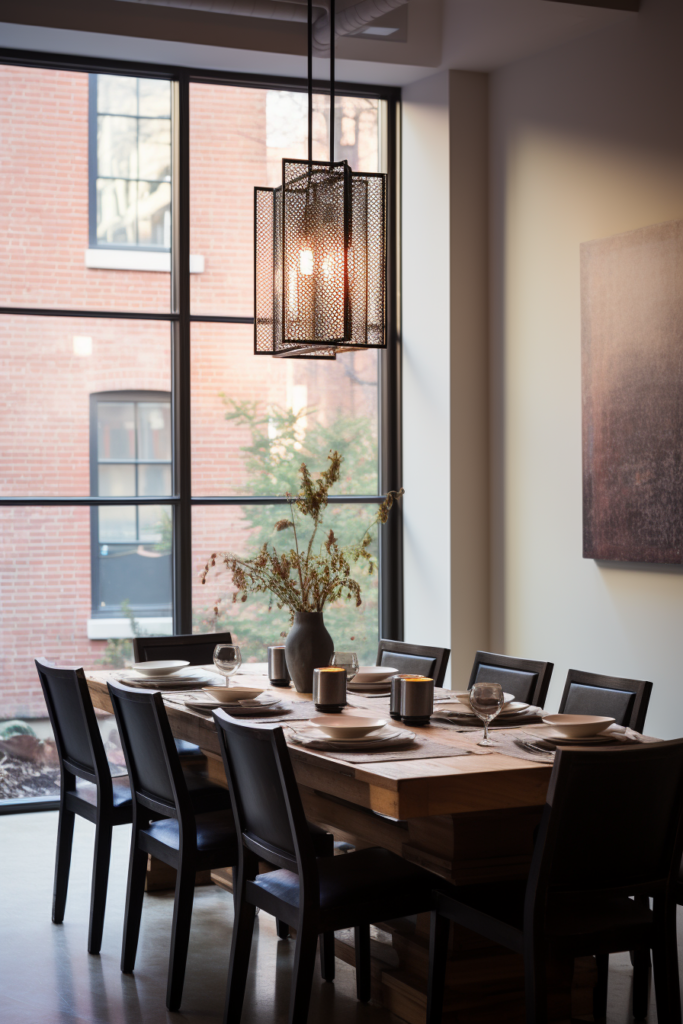
Use opaque lampshades on tables and floor lamps. Recessed cans should have baffles or diffuser lenses. Avoid exposed bulbs unless using dimmers.
- Harsh lighting emphasizes a room’s awkward dimensions.
- Lampshades, frosted glass, and rice paper filters diffuse the light.
- Baffles and lenses for recessed lighting prevent glare.
- Opaque materials break up the light for even coverage.
- Avoid brightly exposed bulbs which intensify shadows.
Define Zones with Lighting
While the space may be connected, distinguish the living and dining areas with separate lighting schemes. Vary the temperature and intensity levels to imply different functions.
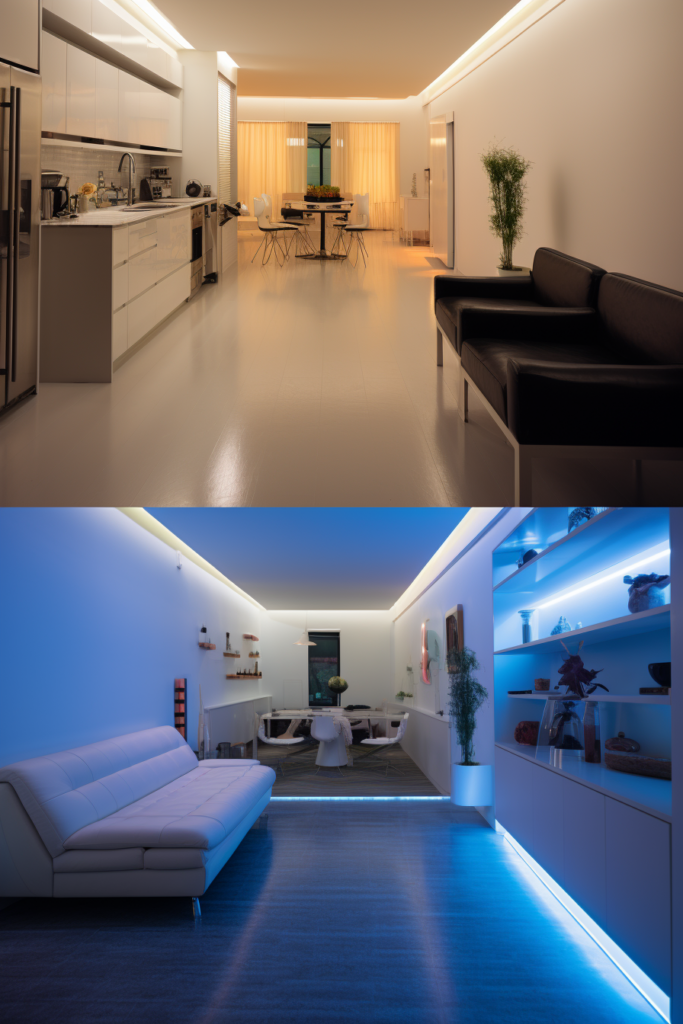
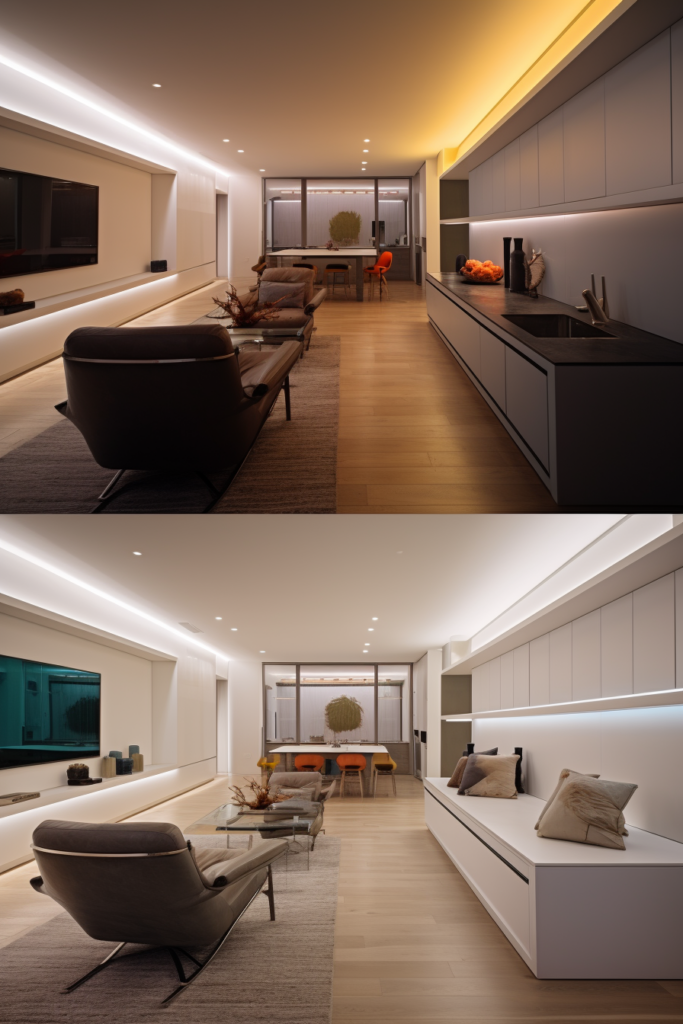
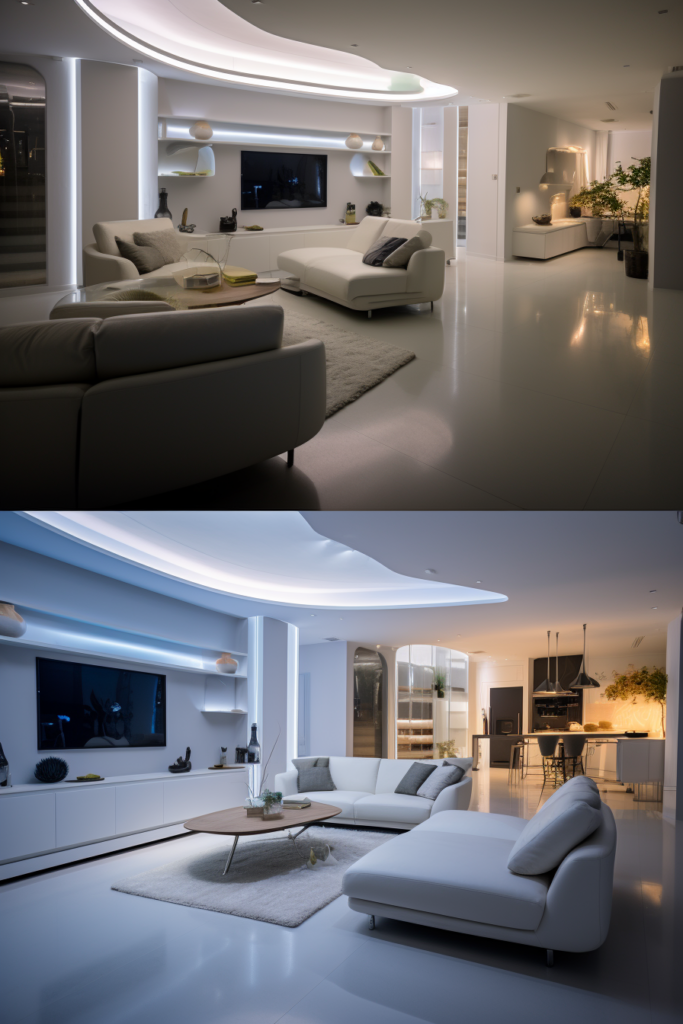
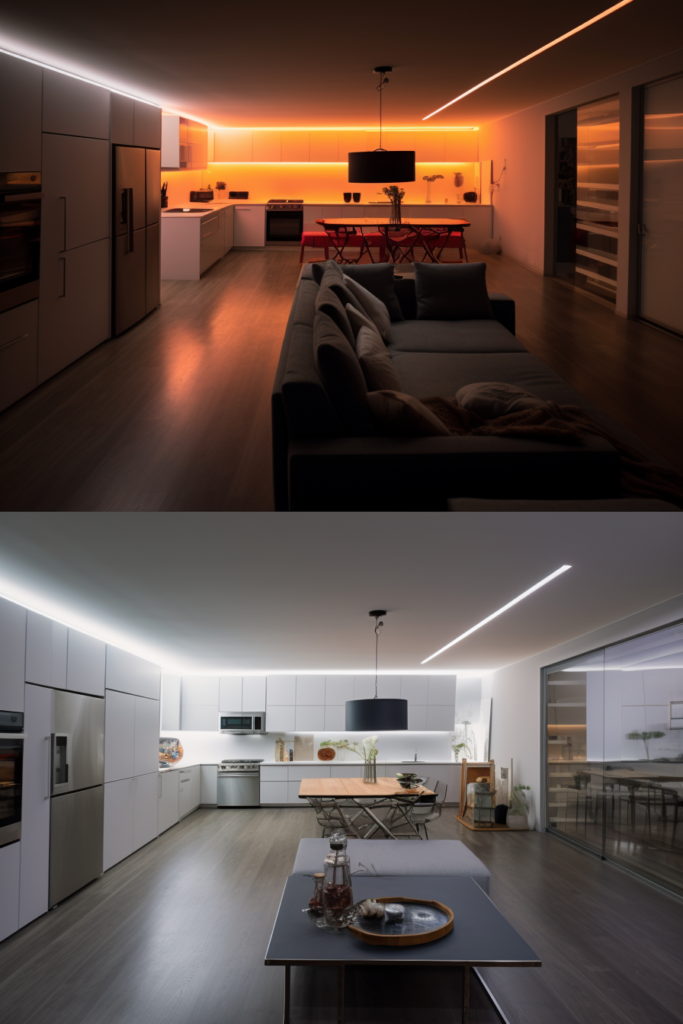
Cool-white task lighting keeps the dining area bright for eating, while warmer accent lamps make the living room feel relaxed.
- Designate specific lighting to differentiate room uses.
- Cool-white for dining, warm for living rooms.
- Brighter general illumination for dining.
- Living rooms can use more localized accent lighting.
- Distinct lighting separates spaces without barriers.
Consider Reflective Surfaces
Strategically placed mirrors reflect and distribute natural light deep into the room. Position across from windows whenever possible. Mirrored furniture like credenzas or light fixtures amplify and diffuse lighting. High-gloss paints and metallic finishes also brighten up dark corners.
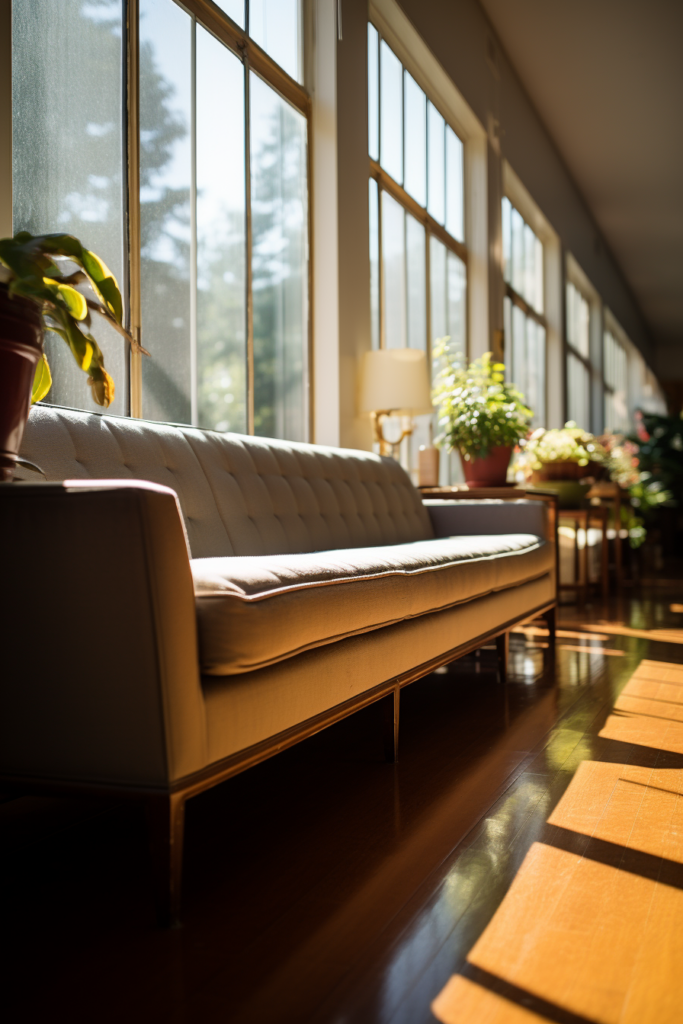
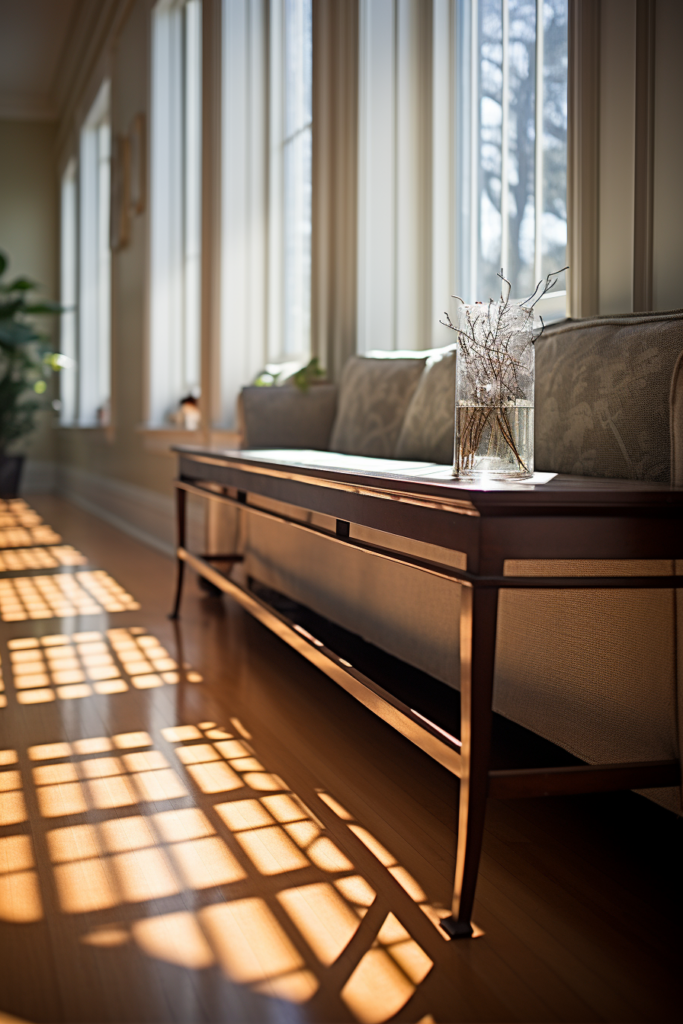
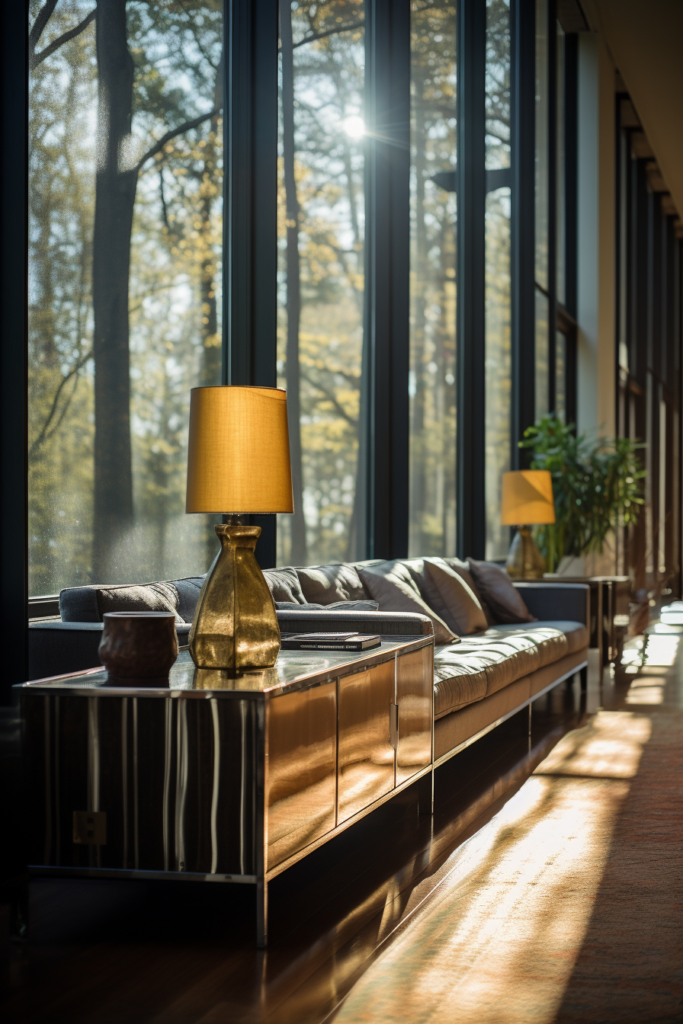
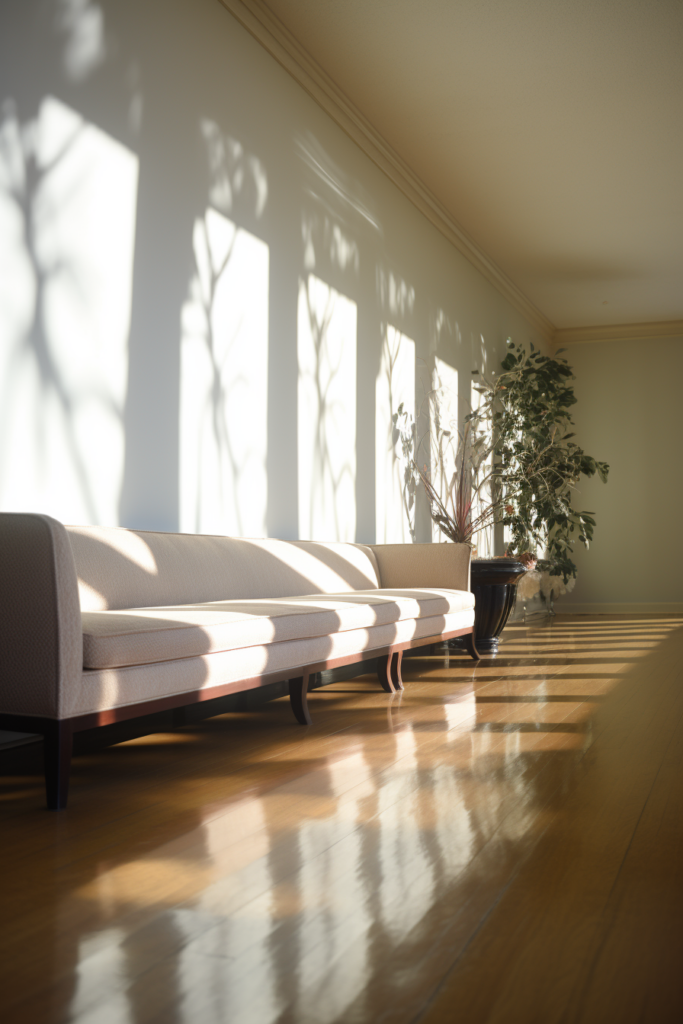
- Mirrors reflect daylight from windows into the room’s center.
- Place mirrored furnishings to catch and spread light.
- Metallic finishes and glossy paints also amplify illumination.
- Avoid positions that allow glare or hot spots.
- A little reflection goes a long way in narrow spaces.
Incorporate Light-Colored Palette
Paint walls and ceilings in light neutral colors like soft white, light gray, or beige. Dark, intense colors can give the illusion of a confined cavernous space.
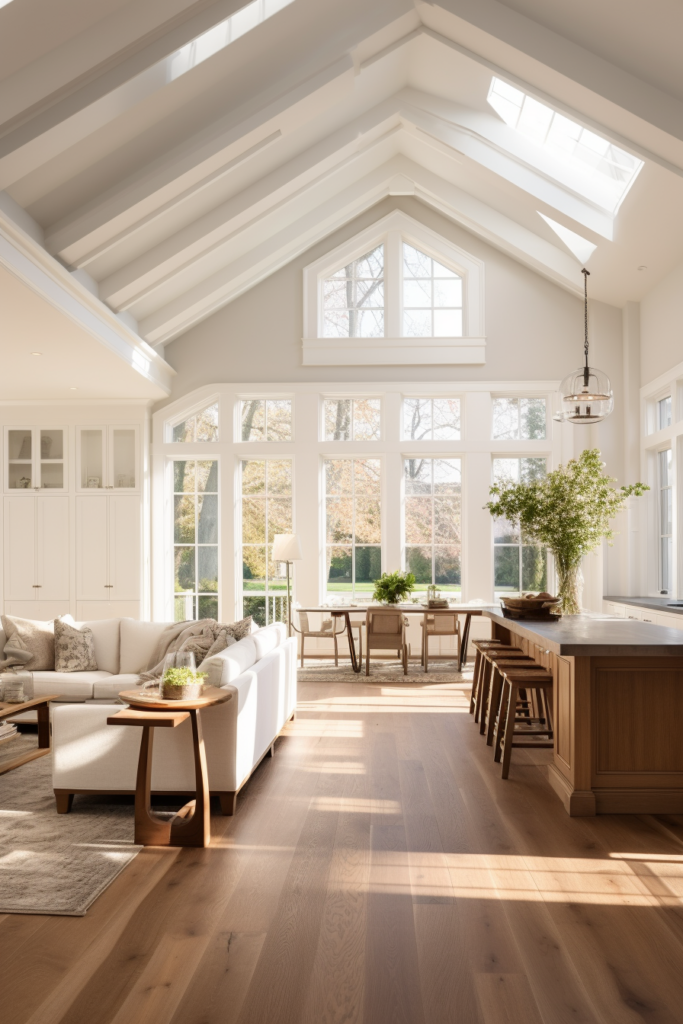
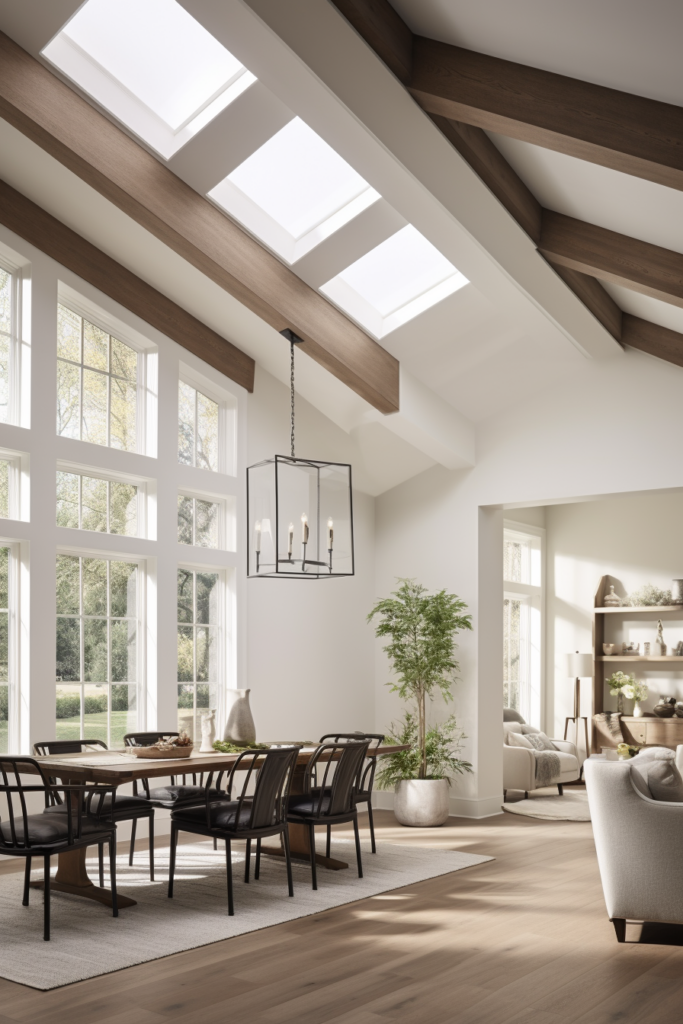
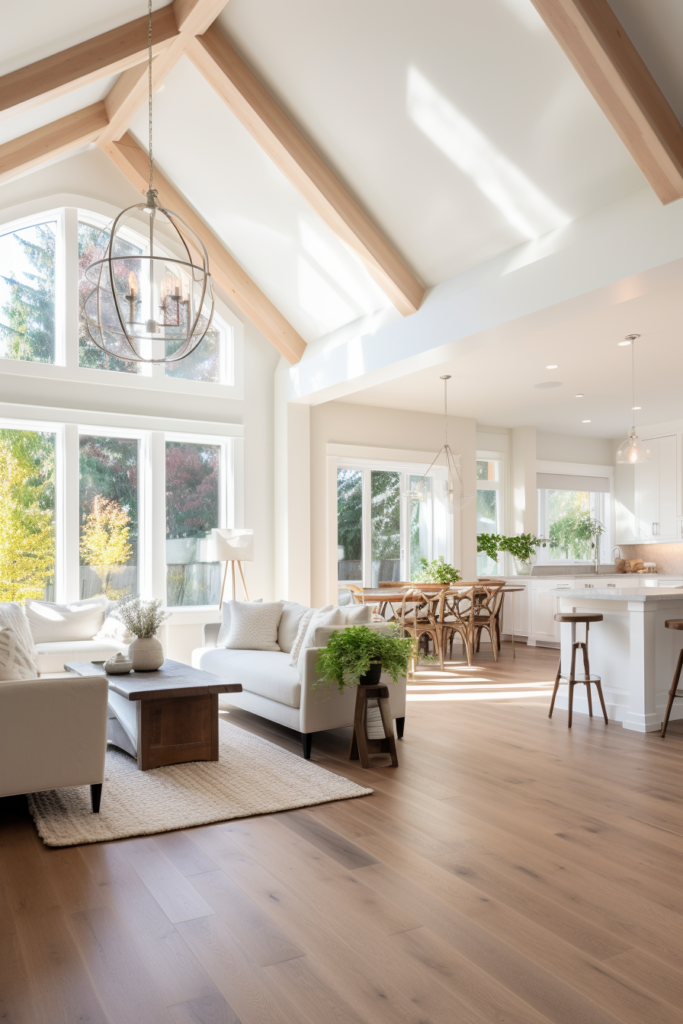
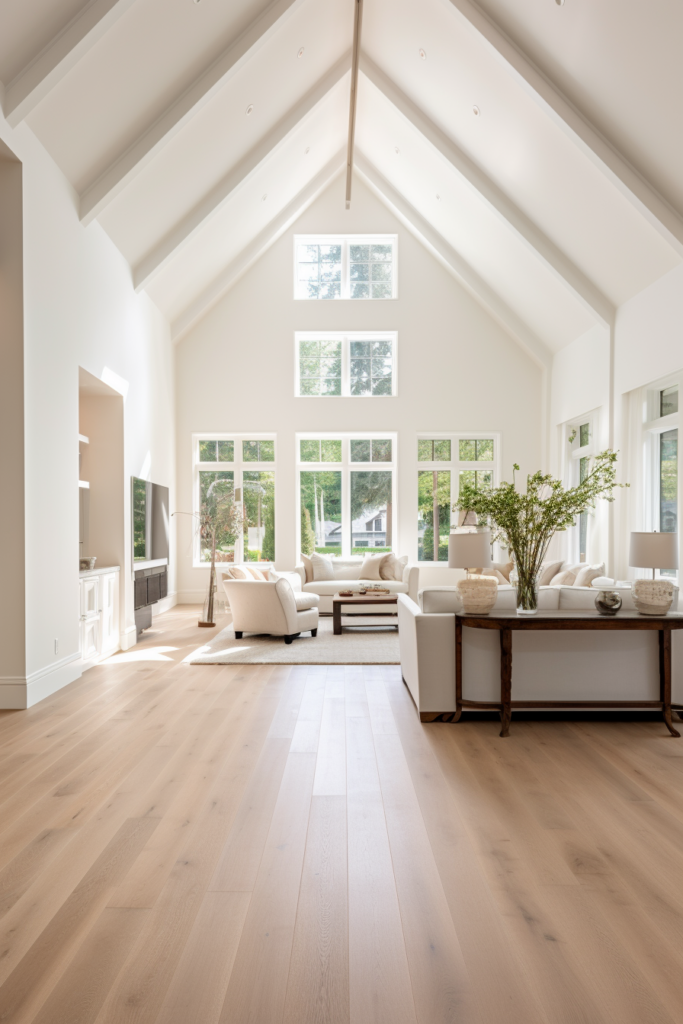
Contrast with bold rugs or accent walls instead. Use reflective paint finishes like eggshell or satin. Natural wooden finishes also enhance luminescence.
- Light wall/ceiling colors keep the room feeling open.
- Soft white, light gray and beige are safe, neutral choices.
- Save bold colors for accent walls and decorative pieces.
- Eggshell and satin sheens reflect more light.
- Wood finishes bring warmth while allowing light diffusion.
Install Light Shelving
Floor-to-ceiling shelving lined with LED strips or interior lighting becomes glowing display cases showing off cherished belongings while removing visual barriers.
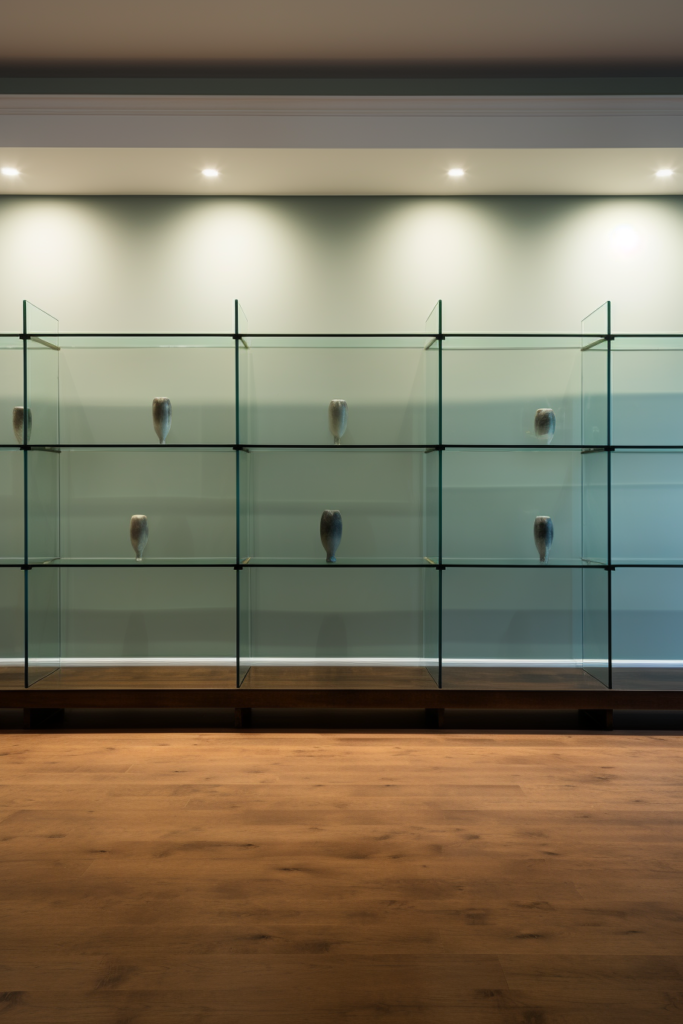
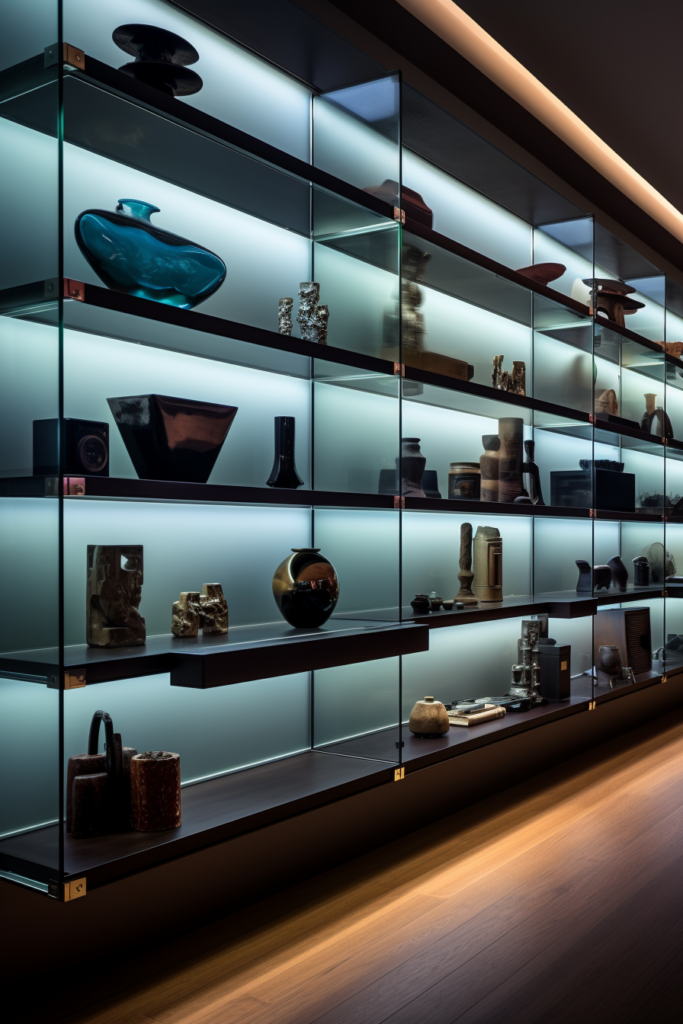
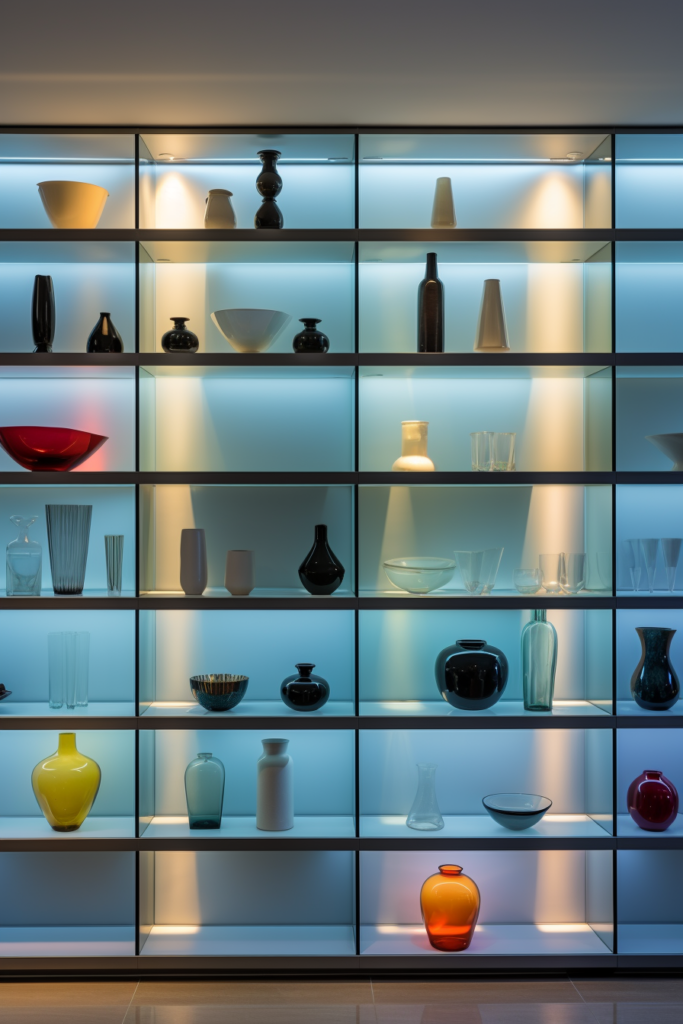
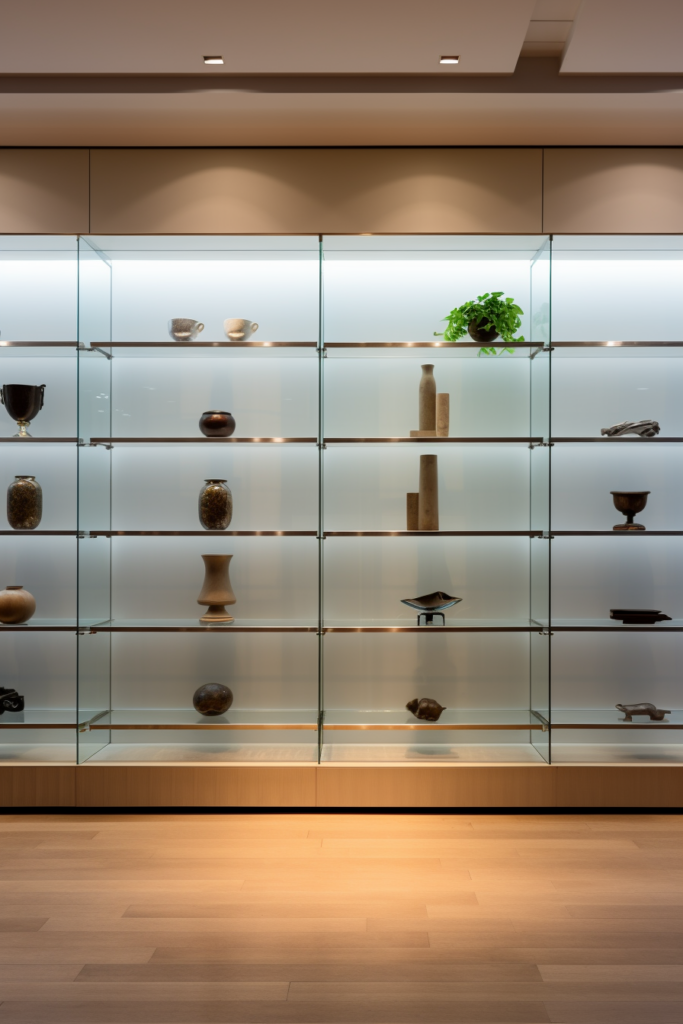
Light shelves separate spaces without compromising an airy, open atmosphere. Glass shelving maintains illumination between rooms.
- Lit display shelving adds accent lighting.
- LED strips or interior lighting give a modern look.
- Glass shelves allow light to permeate room divisions.
- Visually separates areas without closing them off.
- Creates a focal point within the narrow space.
Up-Light Architectural Elements
Whether recessed or external fixtures, dedicated up-lighting draws the eye upward, making ceilings appear taller. Illuminate architectural details like beam rafters, cove edges, or pendant posts.
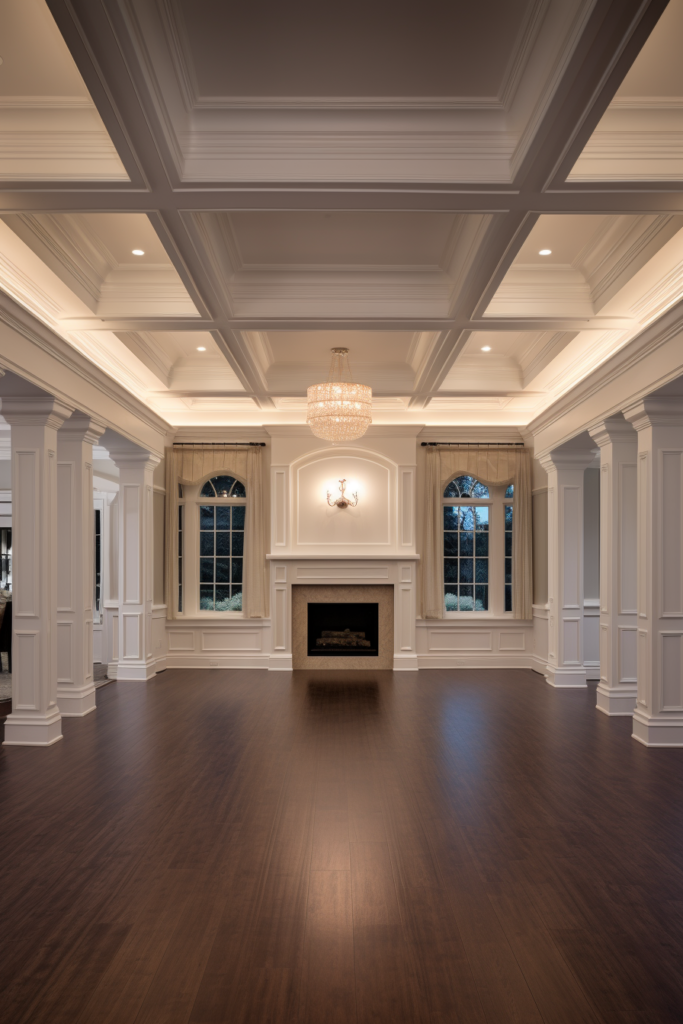
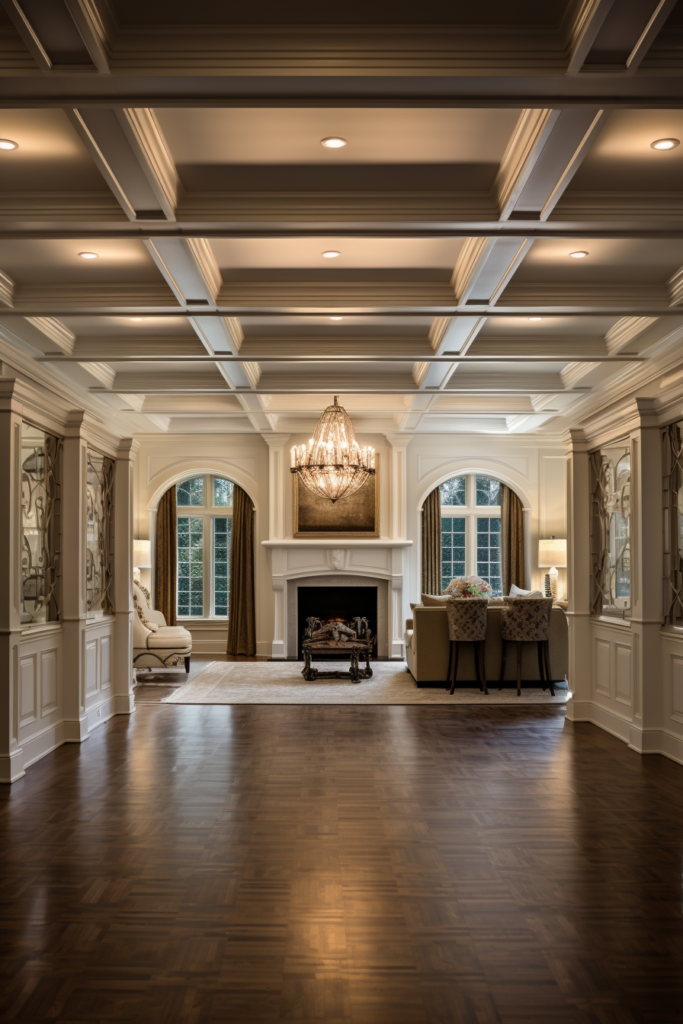
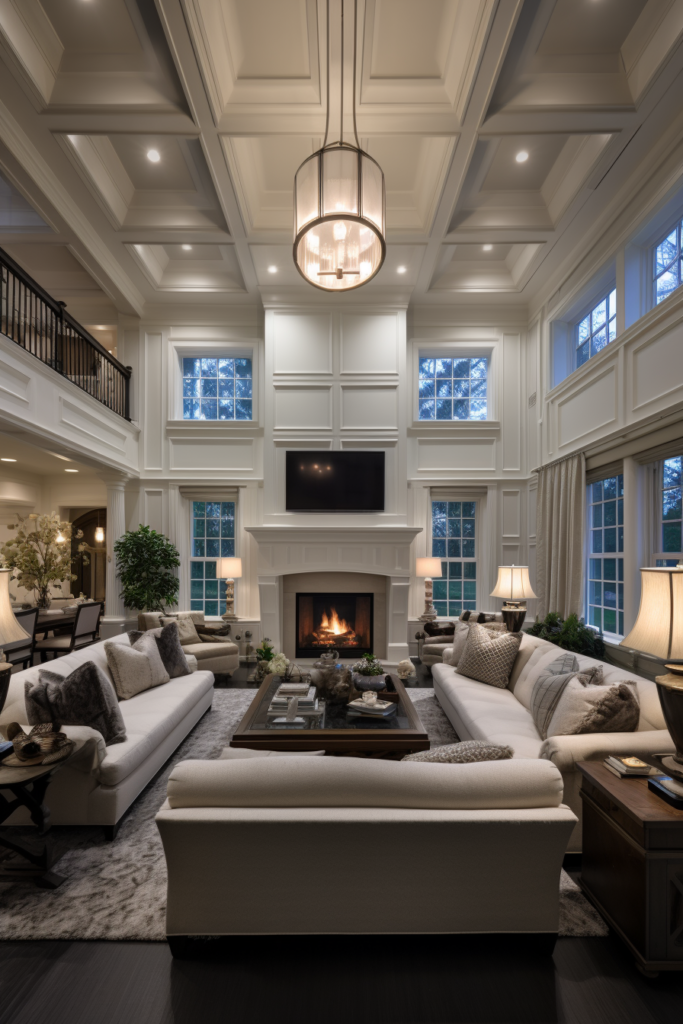
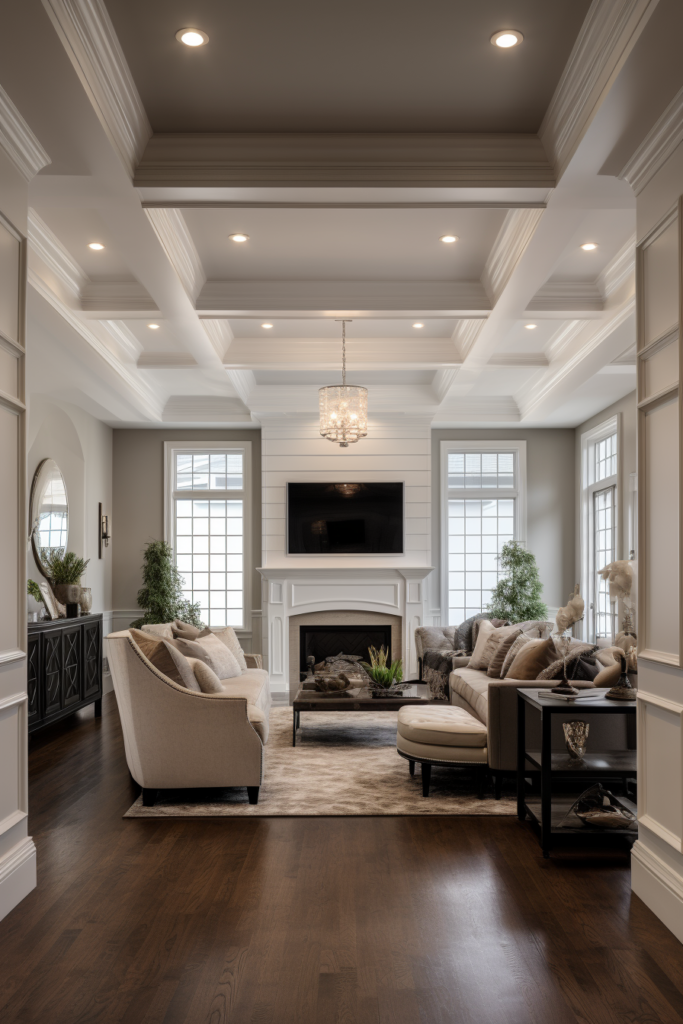
Use color-changing LEDs to transform trims and moldings into dazzling focal points that stretch out the room.
- Upwards-aimed lighting stretches the room vertically.
- Spotlight interesting structural beams and rafters.
- LED color-changing lights highlight covers and trims.
- Columns posts become dramatic design statements.
- Adds depth without compromising floor space.
Border Rooms with Uplighting
If possible, install recessed uplighting around the entire perimeter where walls meet ceilings. The subtle glow tracing the room’s edges defines the physical space while removing any visible endpoint.
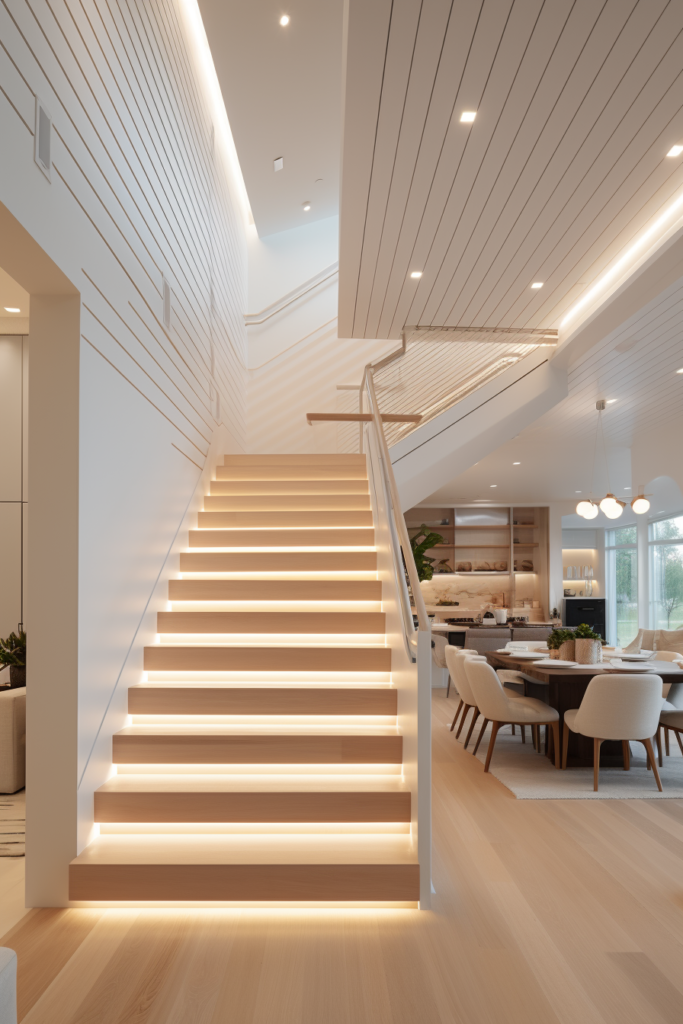
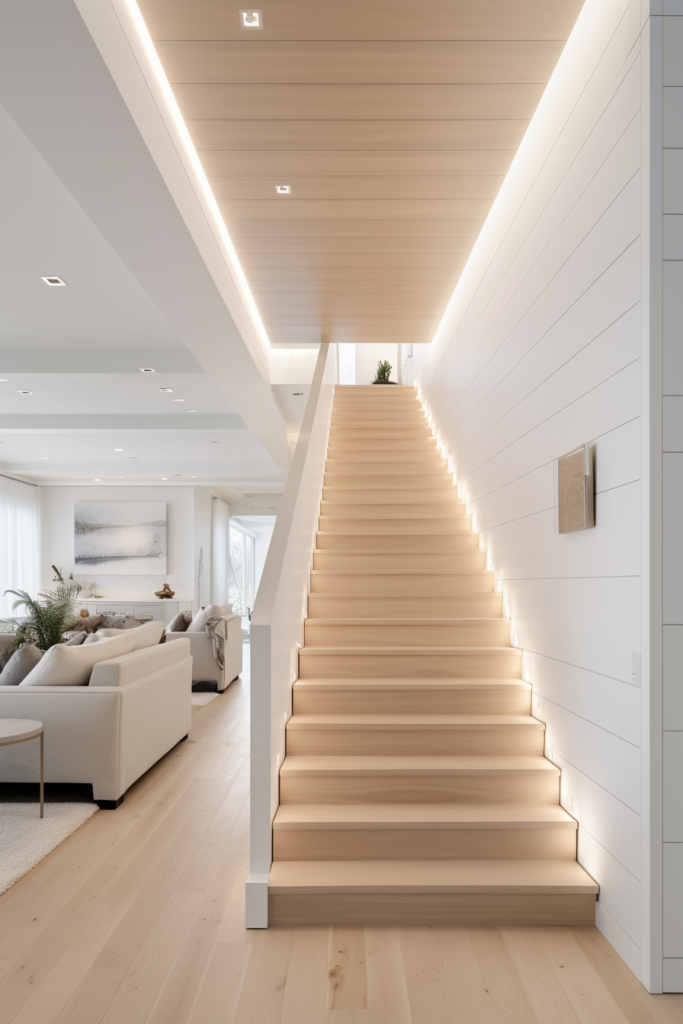
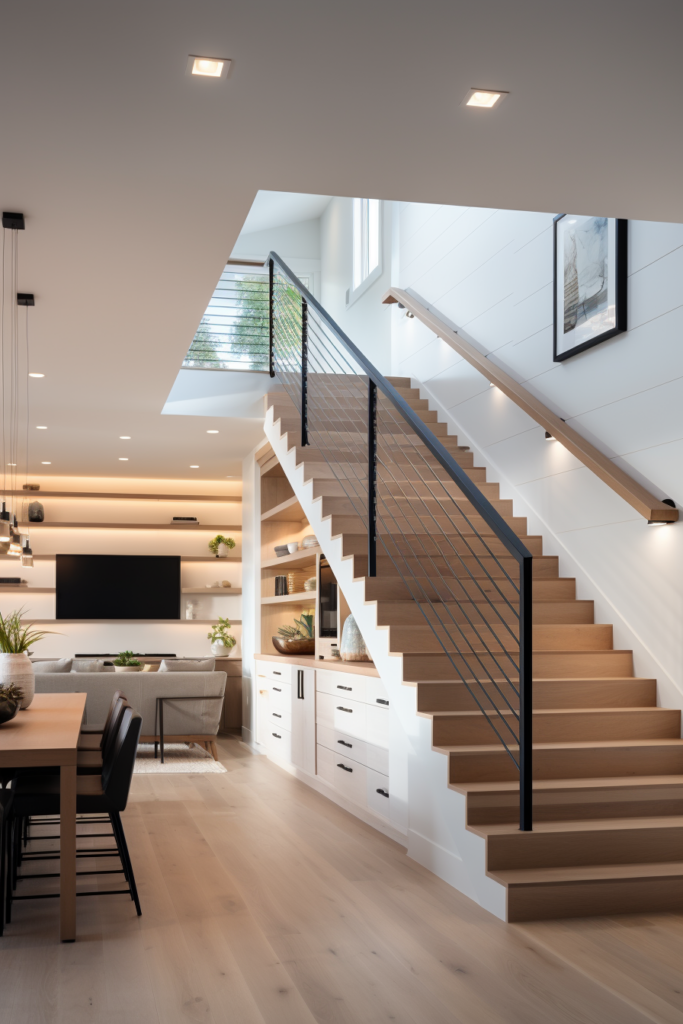
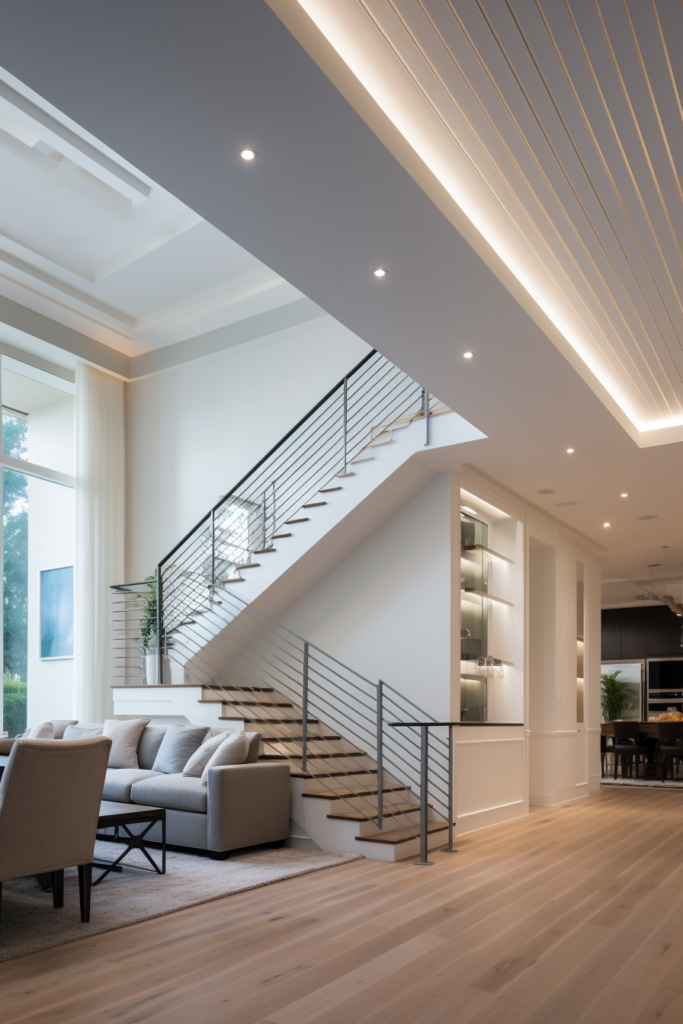
Perimeter uplighting paired with recessed step lighting on staircases and landings helps elongated pathways appear intentionally dramatic.
- Recessed uplighting borders trace architectural outlines.
- Eliminates visible endpoints, making rooms expand.
- Pair with recessed stair/landing illumination.
- Grazes wall corners and edges, removing shadows.
- It is most effective on white ceilings and upper walls.
Try Circadian-Based Tunable Lighting
Tunable lighting systems designed to promote circadian health change color and intensity to match natural daylight patterns. Programming living/dining zones to transition from crisp, blue-hued midday lighting to warmer, dimmer sunsets promotes appropriate melatonin release in the evenings for restful sleep.
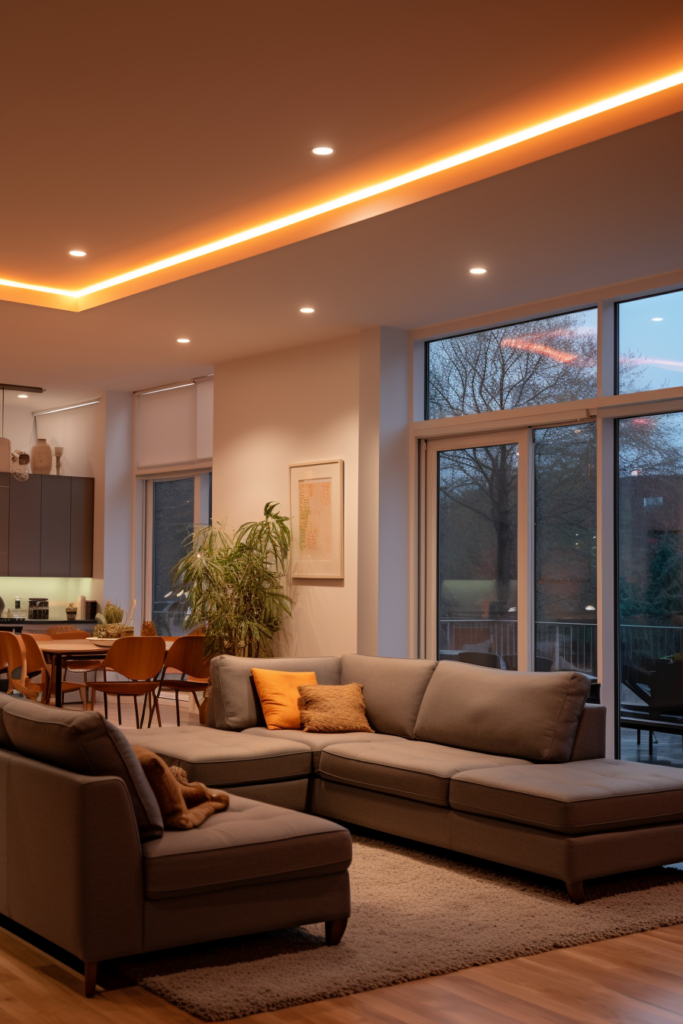
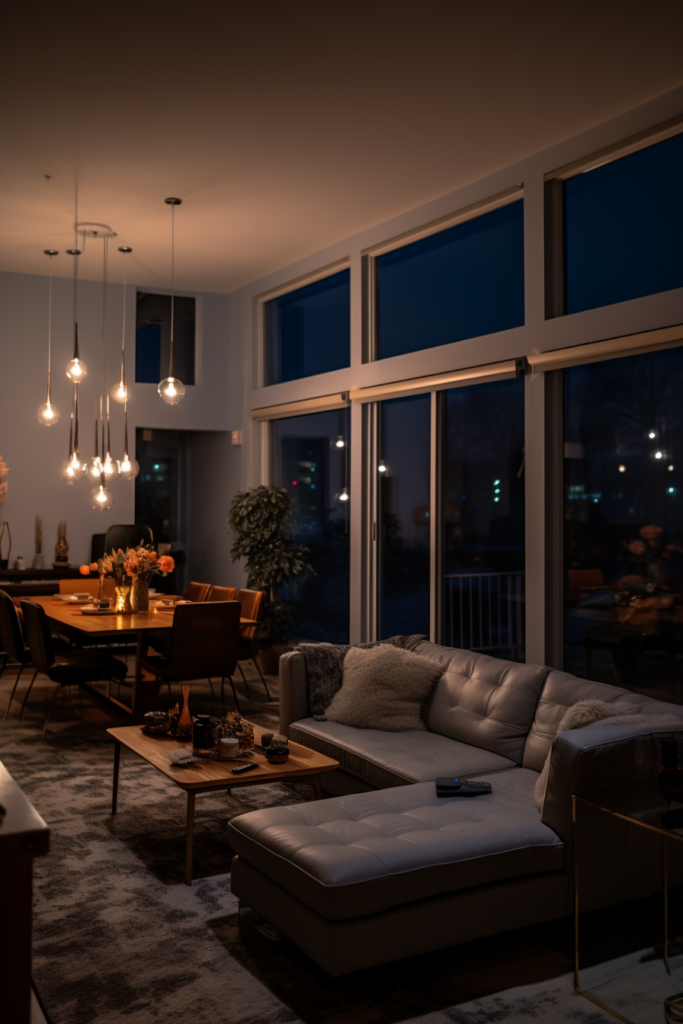
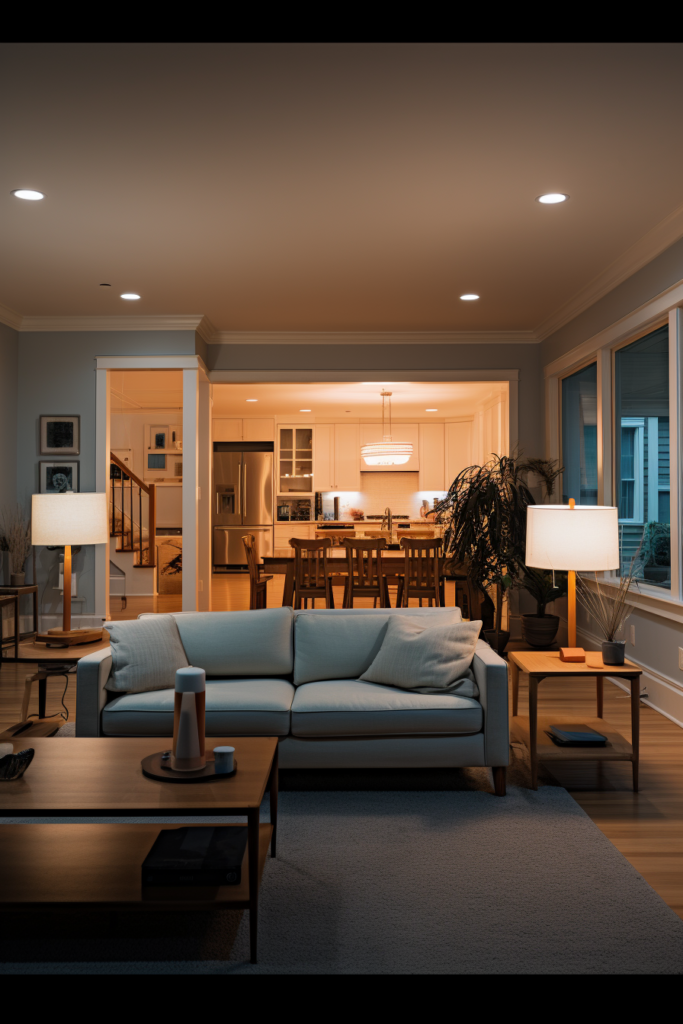
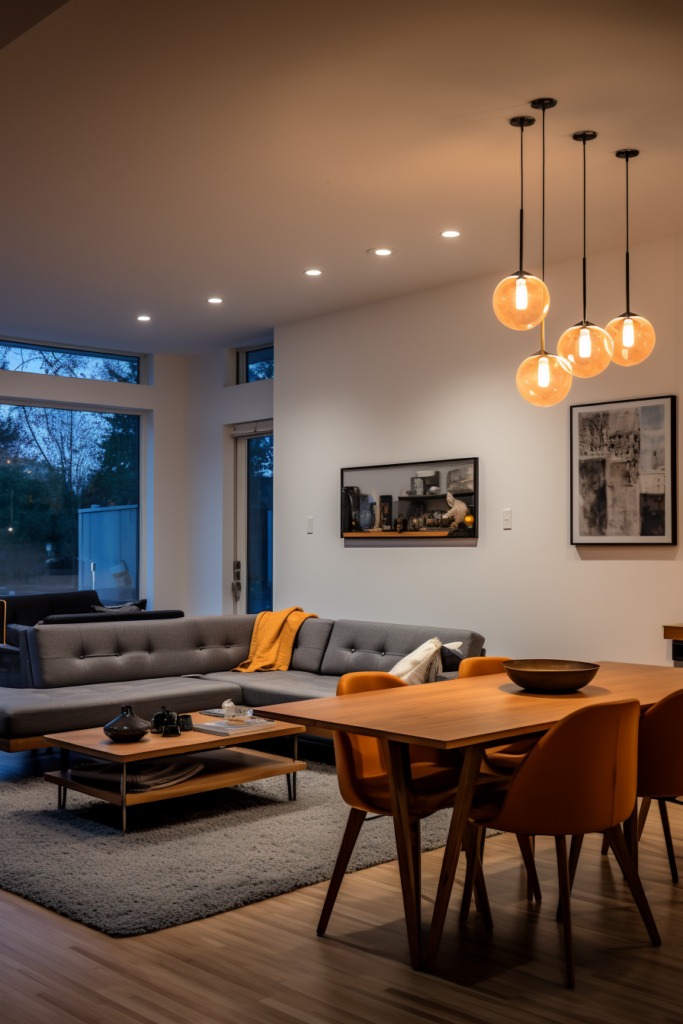
- Tunable systems provide appropriate light timing.
- Daytime settings are bright, blue-hued light.
- Evening/night settings become warmer and dimmer.
- Simulating natural patterns regulates melatonin levels.
- Promotes alertness and focus during the day.
Bounce Light Off the Ceiling
Install ceiling fixtures like semi-flush drums, canopy lights, or even recessed spotlights angled upward. This bounces illumination off the ceiling down into the room rather than having intense direct glare. The light spreads evenly throughout the entire space from this central overhead position.
- Bouncing off ceilings mimics natural skylight diffusion.
- Semi-flush canopy fixtures aim upward from the center.
- Recessed adjustable spots are set to indirect settings.
- Dispersed downward glow avoids glare and shadows.
- Great general lighting for combined dining/living zones.
Use Connected Smart Technologies
Controlling all the various lighting elements within narrow multipurpose spaces can become complex and tedious. Smart programmable ecosystems centralize command over an entire network of fixtures, strips, bulbs, and switches. Pre-set scenes unique to room use or mood allow easy one-touch ambient adjustments.
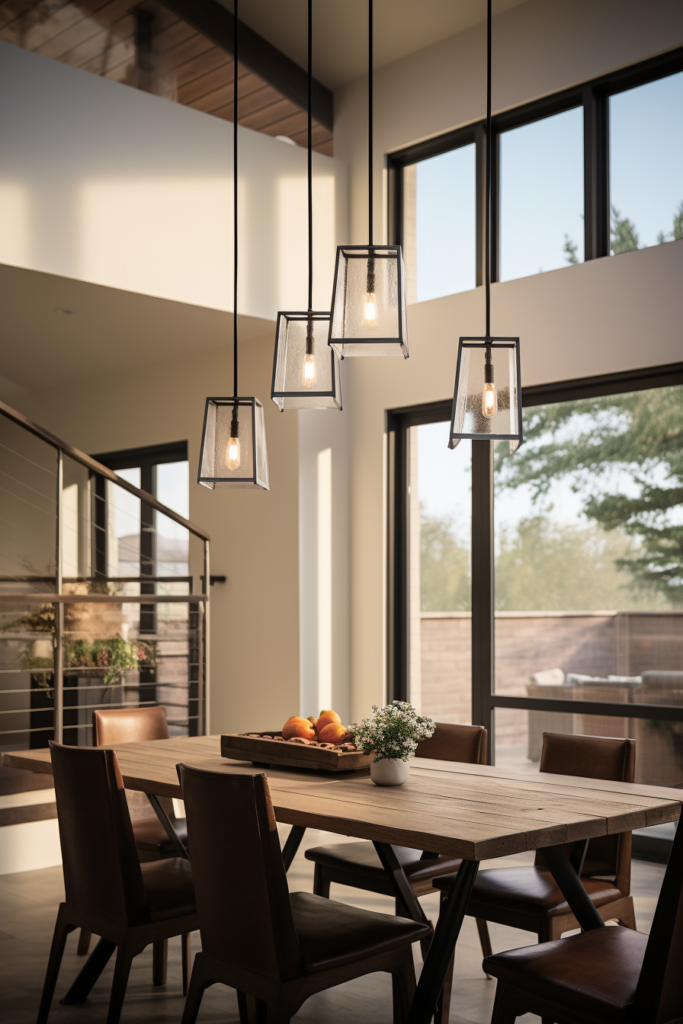
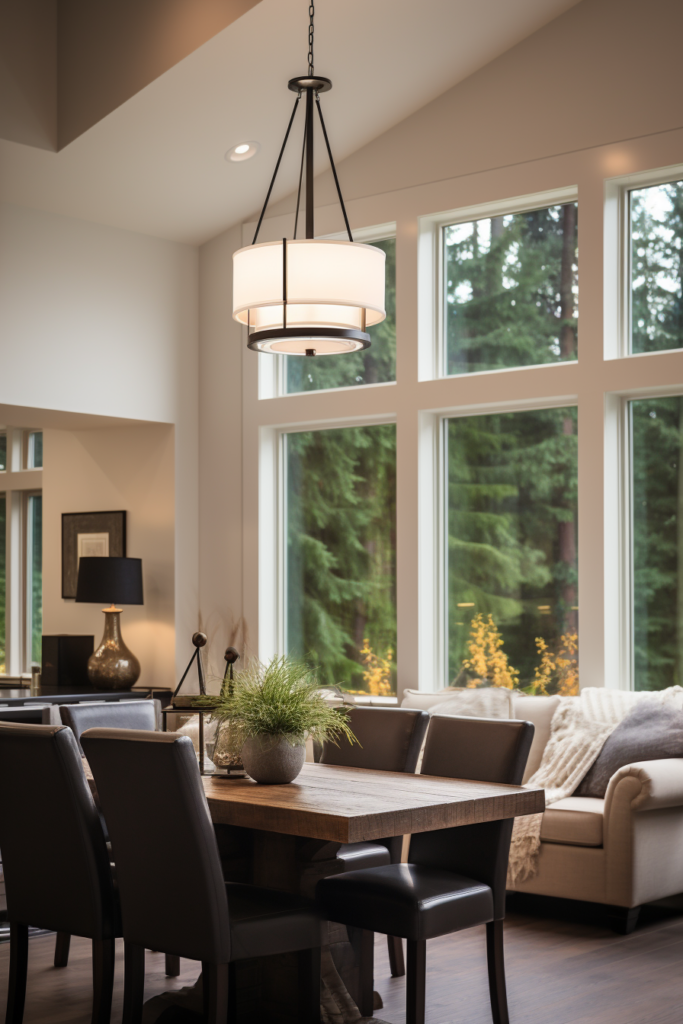
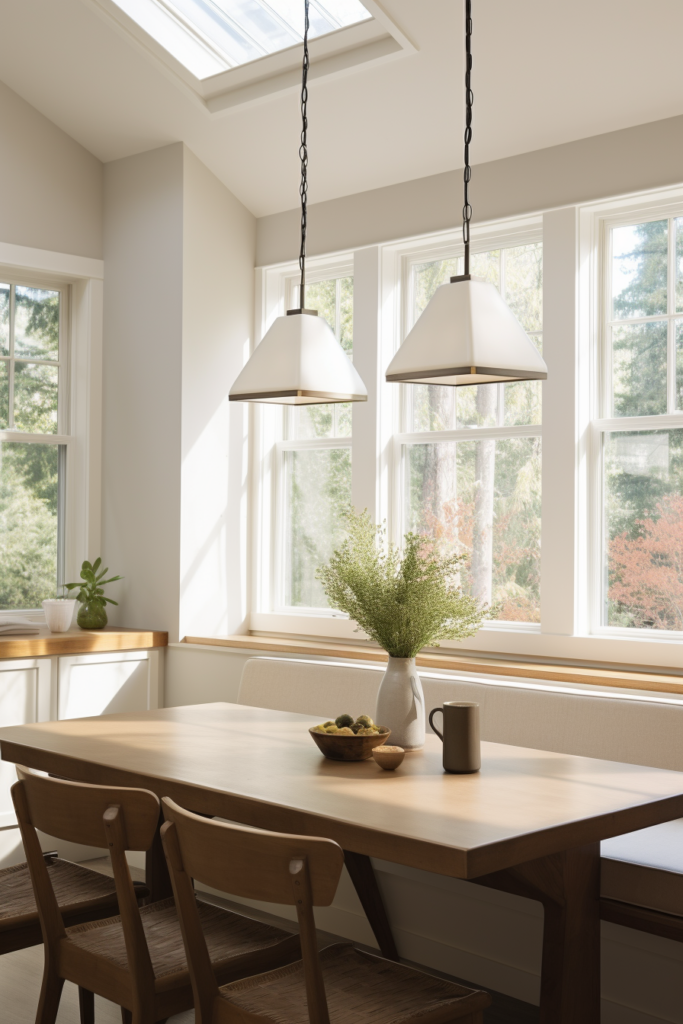
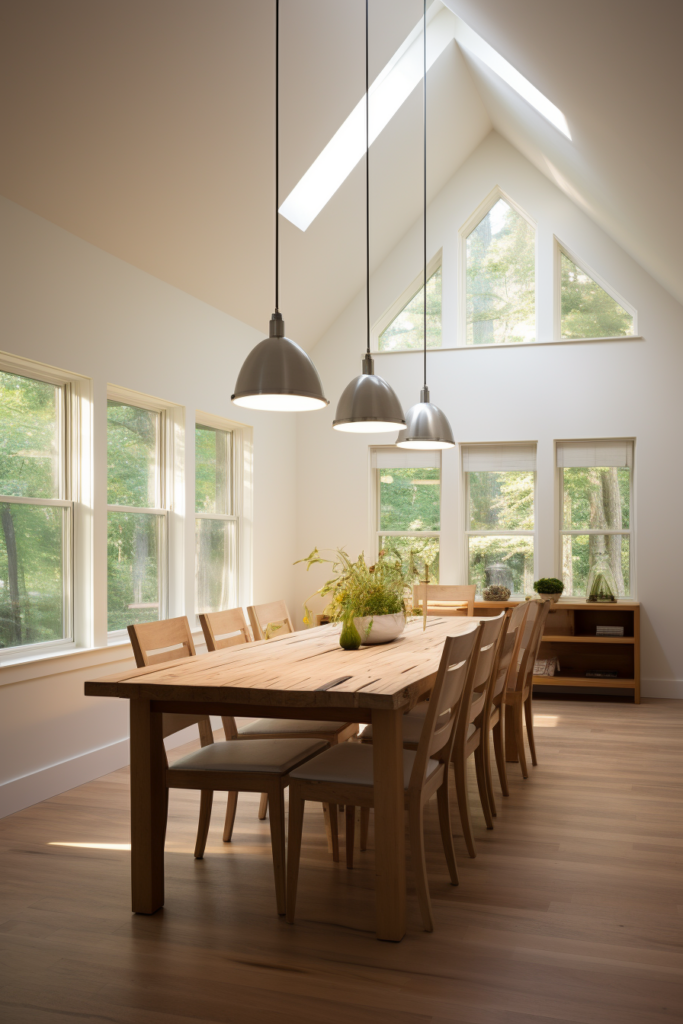
- Smart tech centralizes multi-zone lighting control
- Fixtures, switches, and bulbs unite on networks.
- Pre-set “scenes” unique to the living mode or dining mode.
- Manual adjustments and scheduling also included
- Simplified control over advanced layered lighting.
Conclusion
Proper illumination planning is essential when dealing with the unique challenges presented by long, narrow combined living and dining spaces.
Through careful positioning and tuning of varied ambient, task, and accent lighting elements equipped with smart technologies, these multifunctional rooms can feel expansive, welcoming, and practical under any usage scenario or living condition while still retaining a cohesive connection between zones. The lighting provides definition without division.
Follow Quiet Minimal on Pinterest for more home design tips and inspiration.
