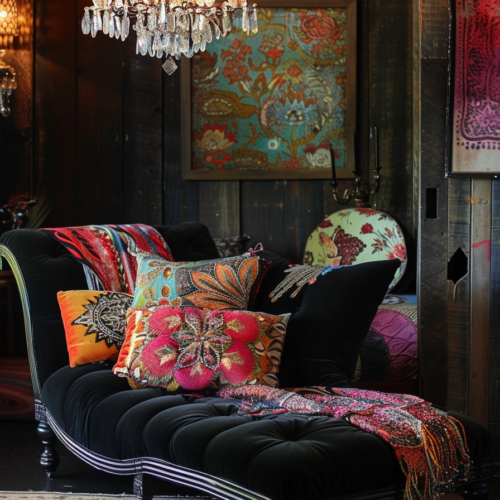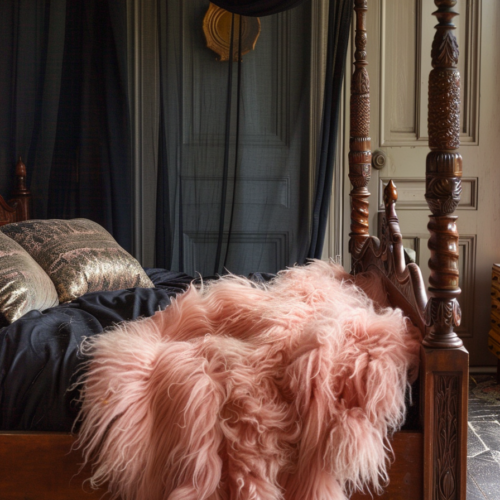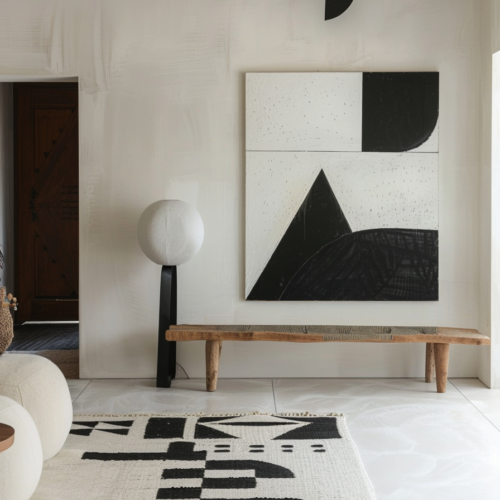The Pedregal residential project by rdlp arquitectos stands as a testament to the power of design to transform spaces and enhance the lives of its inhabitants. With a focus on inward living and a commitment to privacy, this architectural marvel seamlessly blends functionality with aesthetics to create a harmonious living environment.
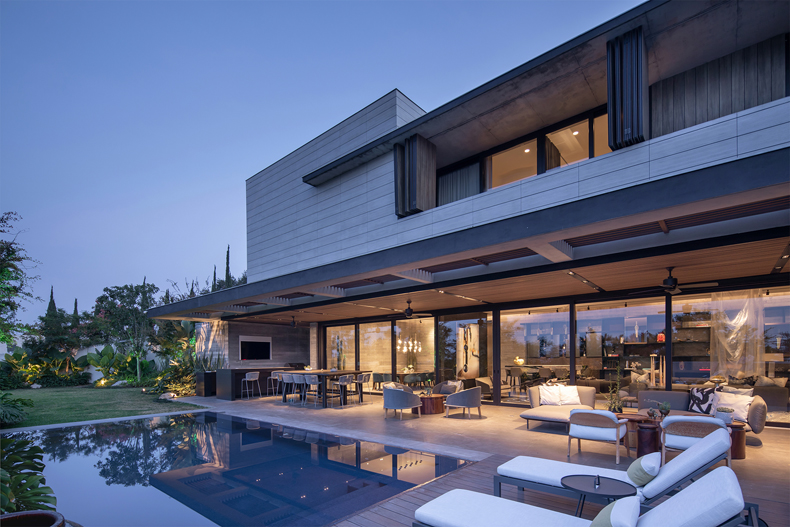
Anecdotal evidence suggests that the design of Pedregal, with its primary orientation towards the north and strategically placed staircase, not only optimizes views of the surrounding mountains but also fosters a sense of tranquility and seclusion. The intersecting rectangular volumes and vertical circulation at the central intersection further enhance the spatial dynamics of the house, while the ground floor’s open communication between the social areas ensures a seamless flow of activity.
Materiality also plays a crucial role in this architectural masterpiece, with dynamic wooden shutters and sun protection for the bedrooms adding functionality and visual interest. Led by the visionary architect Rodrigo de la Peña, the team behind Pedregal showcases their expertise and creativity in every aspect of the project.
In this article, we will delve into the architecture and design of Pedregal, highlighting the site challenges and innovative solutions, analyzing the layout and functionality of the house, exploring the materials and features that make it truly unique, and acknowledging the talented team and individuals behind its creation.
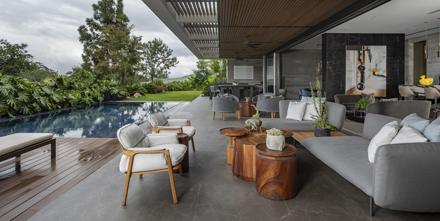
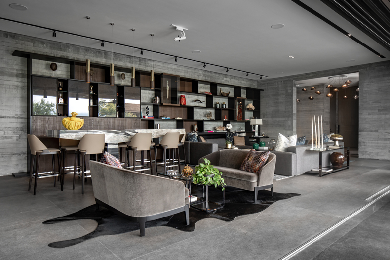
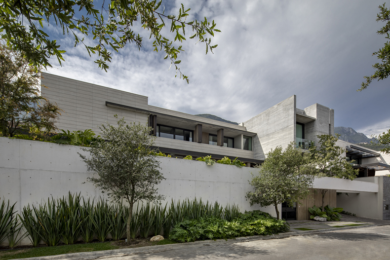
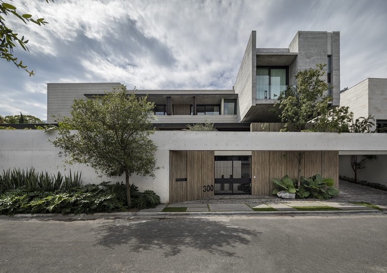
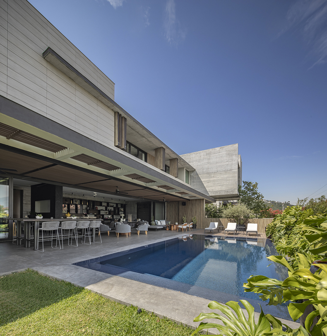
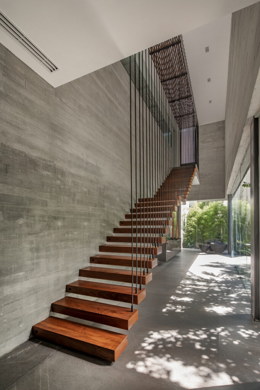
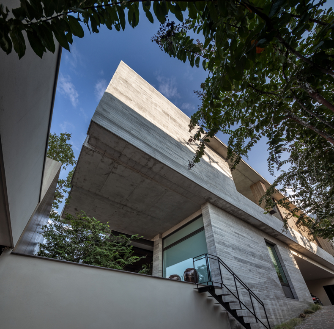
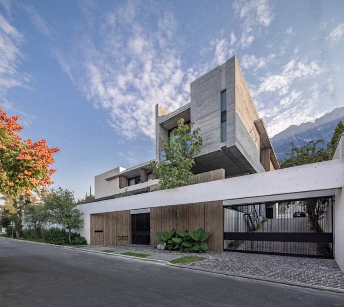
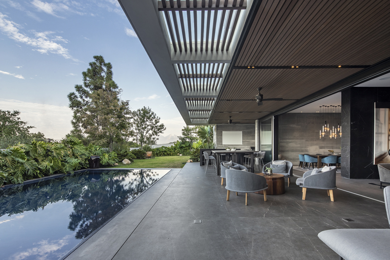
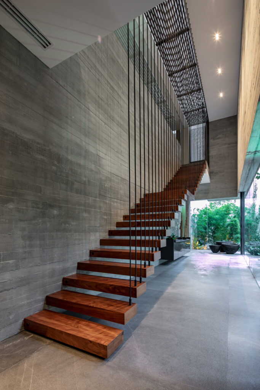
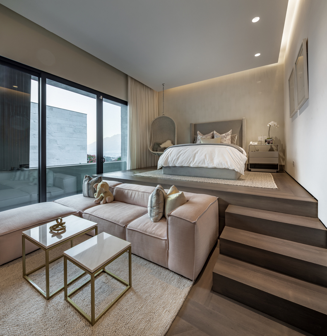
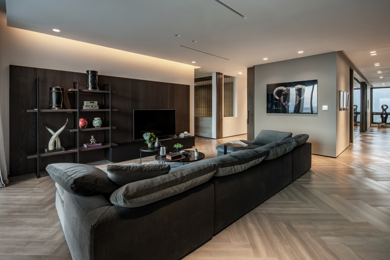
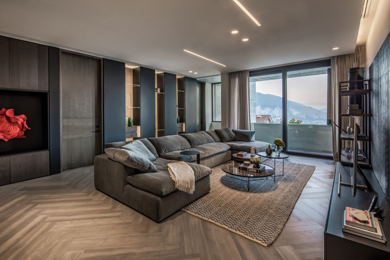
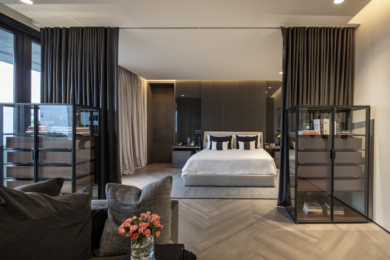
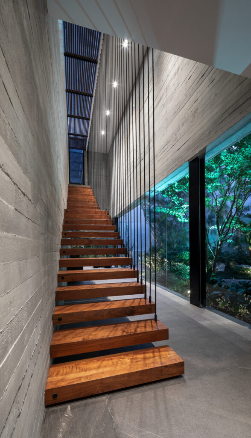
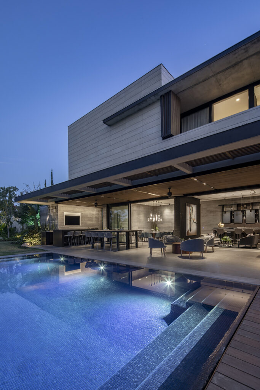
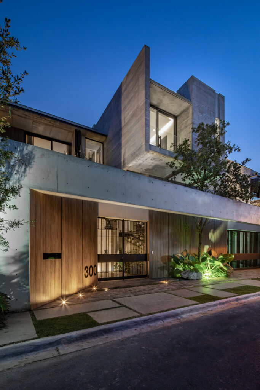
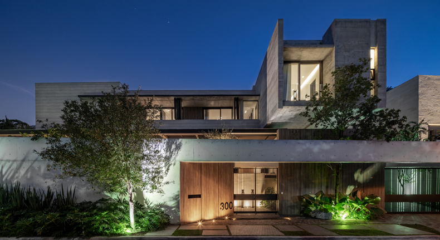
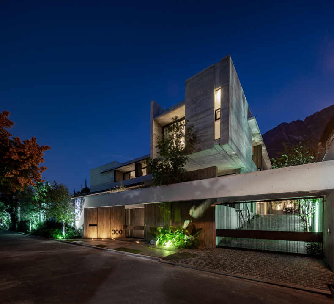
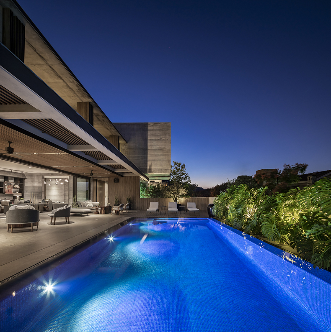
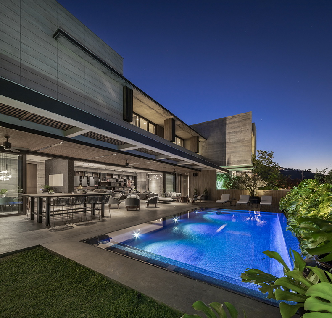
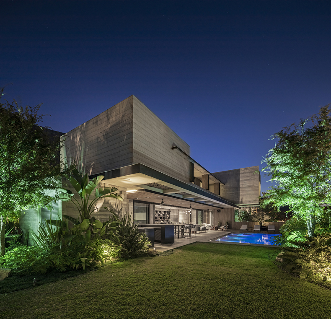
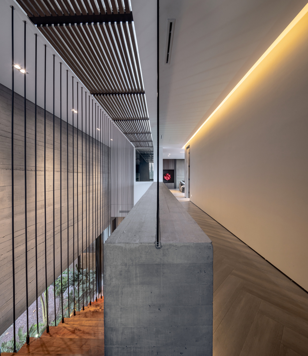
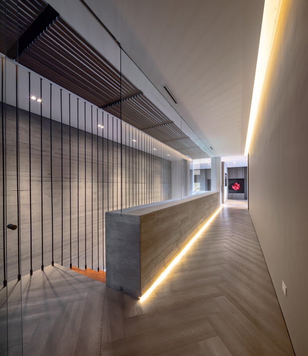
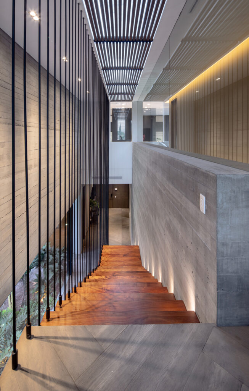
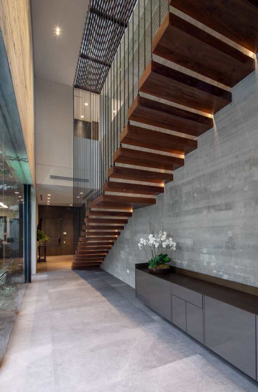
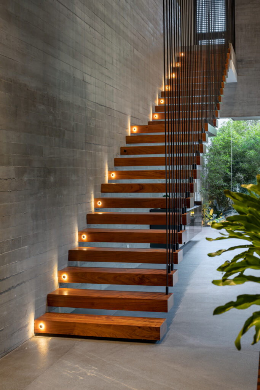
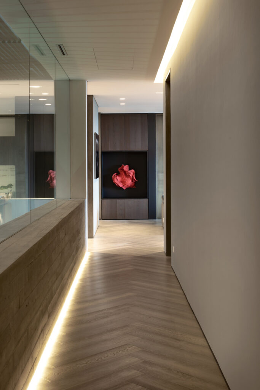
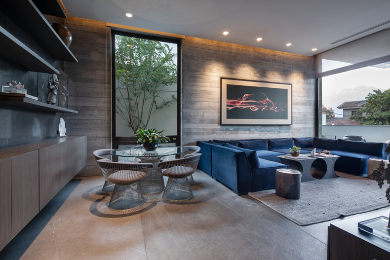
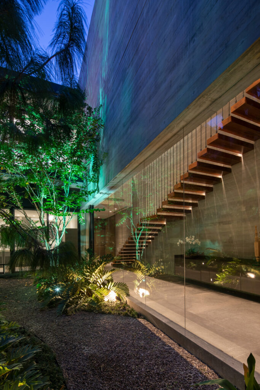
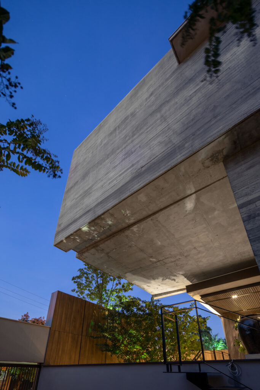
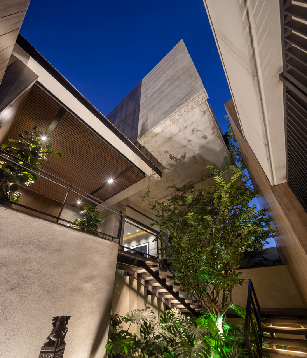
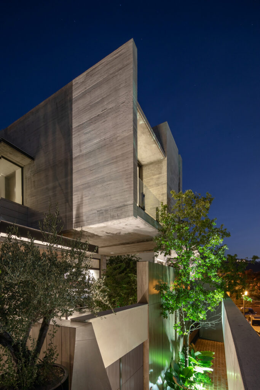
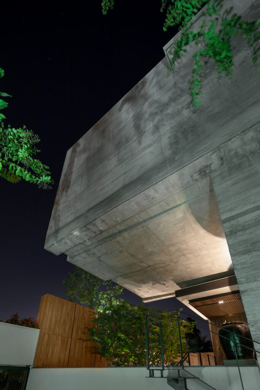
Architecture and Design
The architectural design of Pedregal by RDLP Arquitectos showcases a modern and sophisticated approach, incorporating elements such as exposed concrete, natural stone, and wooden flooring.
The dynamic wooden shutters on the facade provide both functional and aesthetic benefits, allowing for the control of natural light and ventilation while adding a dynamic and visually striking element to the overall design.
This innovative use of materials and design elements creates a unique and visually appealing residential project.
Site Challenges and Solutions
Despite the unconventional shape of the site, the architectural team ingeniously navigated the challenges and successfully placed the intersecting rectangular volumes of the house, creating a visually striking composition.
The irregular geometry of the site posed a significant obstacle, but the architects were able to optimize the placement of the house to maximize views towards the mountains.
The orientation of the house towards the north not only provides optimal views but also ensures privacy, with a discreetly located staircase separating the social and family areas.
The parking area is cleverly hidden from view, contributing to the clean and minimalist aesthetic of the design.
Layout and Functionality
Optimizing the placement of the house within the irregular geometry of the site, the architects created a layout that seamlessly integrates the social and family areas while prioritizing privacy and maximizing views toward the mountains.
The ground floor houses the open and interconnected living room, dining room, and kitchen, allowing for fluid communication.
The upper floor contains private areas, including a family room and bedrooms, with a double layer of wood providing sun protection.
Materials and Features
Constructed with a combination of exposed concrete, natural stone, and wooden flooring, the Pedregal residence showcases various materials that contribute to its aesthetic appeal and functionality.
The exposed concrete adds a modern and industrial touch to the design, while the natural stone brings a sense of warmth and texture.
The wooden flooring adds a touch of elegance and provides a comfortable and inviting atmosphere.
These materials work together harmoniously to create a unique and innovative living space.
Team and Credits
The team responsible for the design and construction of the Pedregal residence in San Pedro Garza García, Mexico, included architect Rodrigo de la Peña, along with architects Daniel Leos, Madeira Agüero, and Antonio Pérez.
The interior design was carried out by PCG Design and Interno Studio.
The project was photographed by Idea Cúbica.
This collaborative effort ensured a comprehensive approach to the project, combining architectural expertise with interior design and visual documentation.
Follow Quiet Minimal for more home design tips & inspiration!
