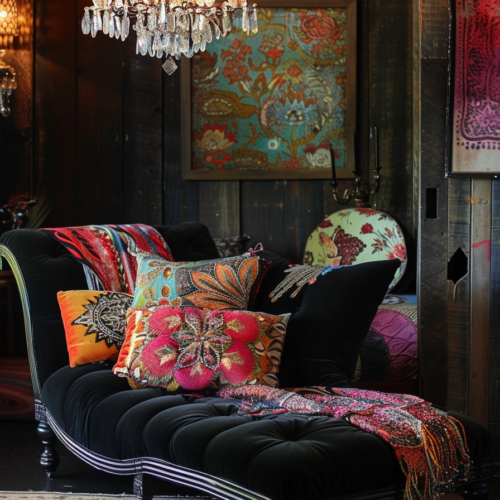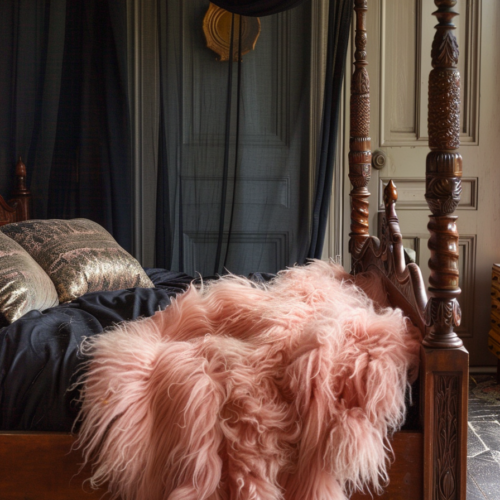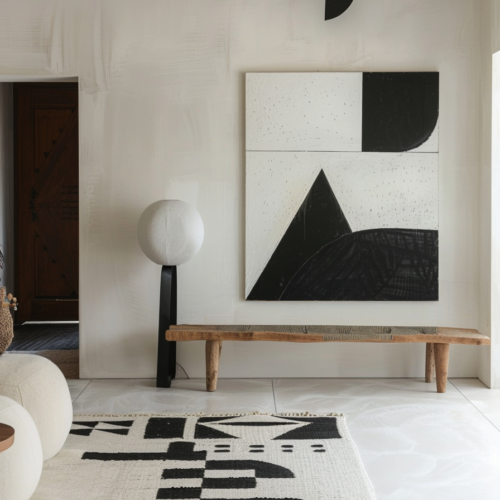The Amarelinho House, designed by Perelopes Arquitetura, is a remarkable architectural project that seamlessly integrates nature, functionality, and innovation.
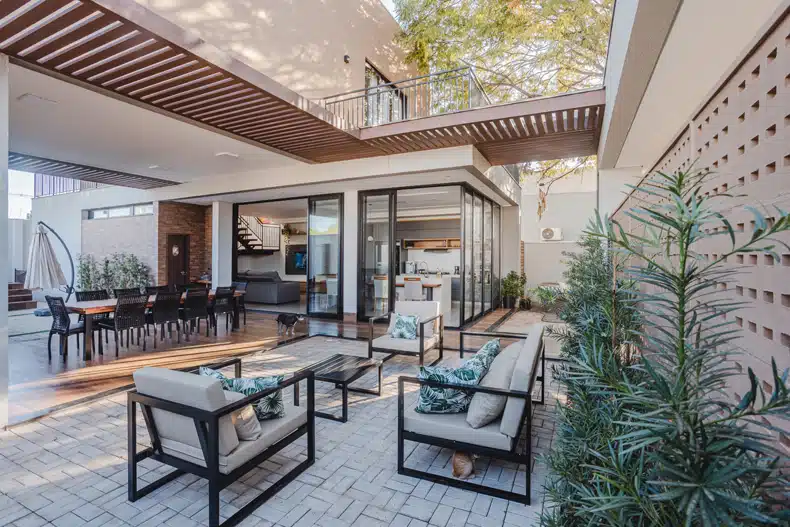
Situated in Palmas, Tocantins, this house brilliantly incorporates the vibrant Amarelinho tree, providing shade and protection from the region’s hot climate. With its minimalist front facade, the house allows the tree to be the main focal point, creating a captivating visual experience. The interconnected patios cleverly preserve the vast canopy of the tree while maximizing the limited space available.
The design prioritizes ventilation and visibility, utilizing cobogó elements to bring in natural light and airflow. The ground floor features open and integrated spaces, including a social area and a pool, alongside essential amenities. Upstairs, the bedrooms offer comfort and privacy, with en-suite bathrooms and panoramic views of the Amarelinho tree.
The Amarelinho House is aesthetically pleasing and functional, providing a harmonious living space that respects the climate and terrain.
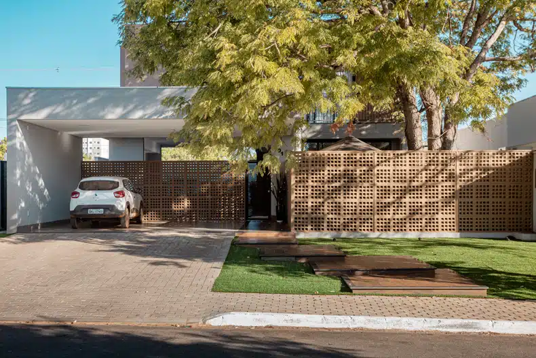
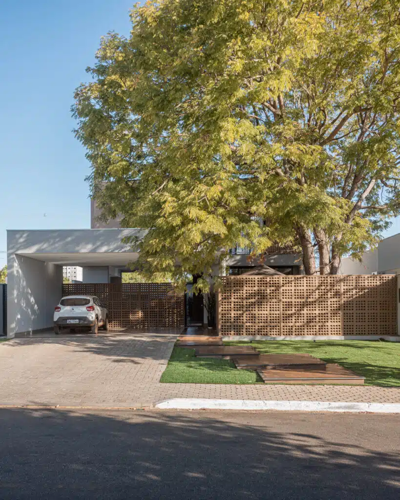
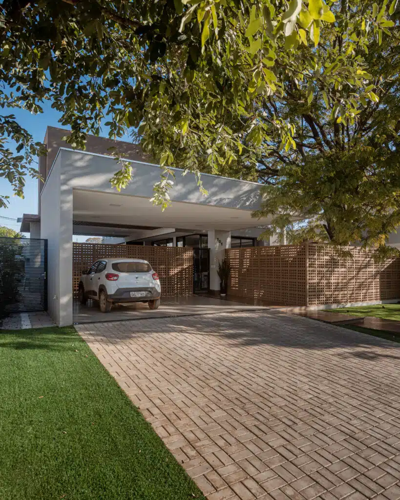
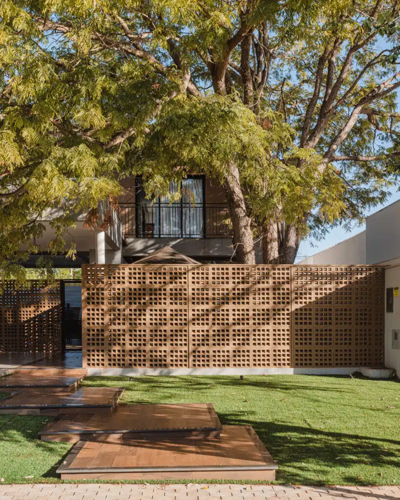
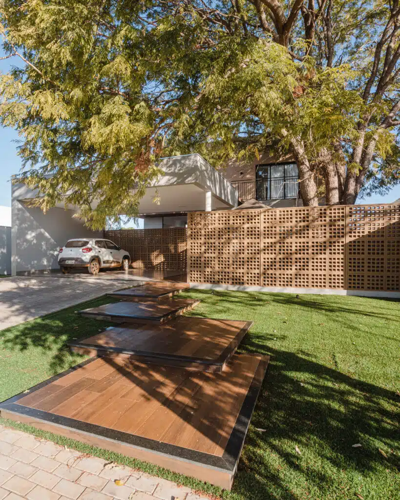
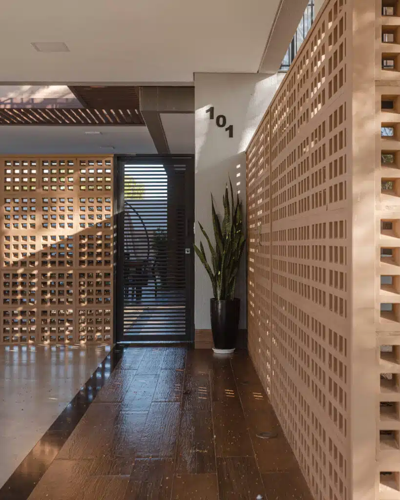
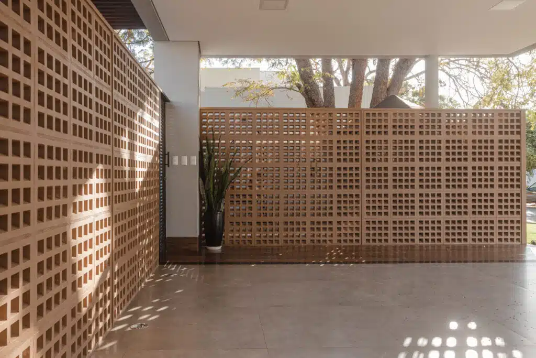
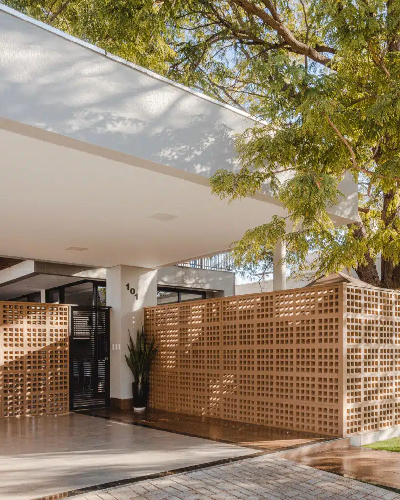
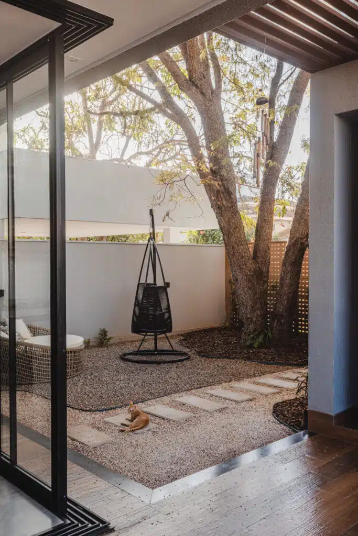
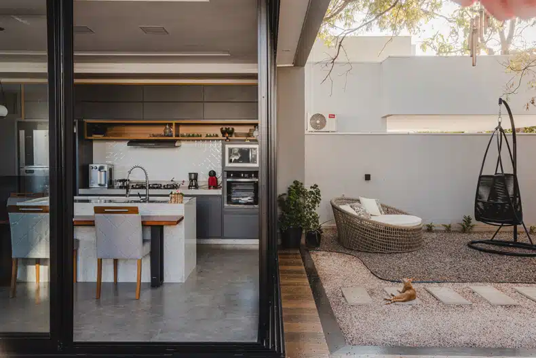
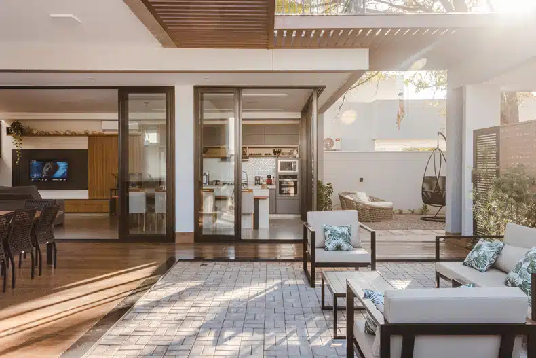
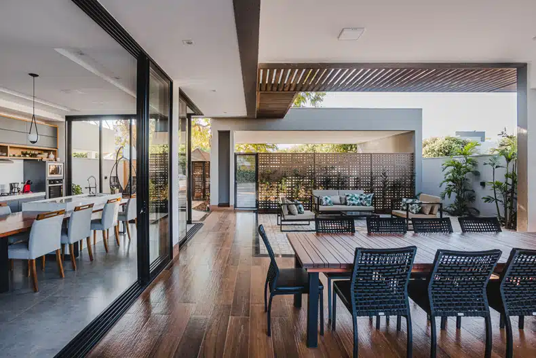
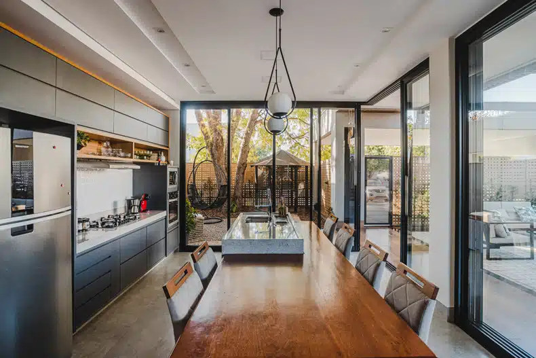
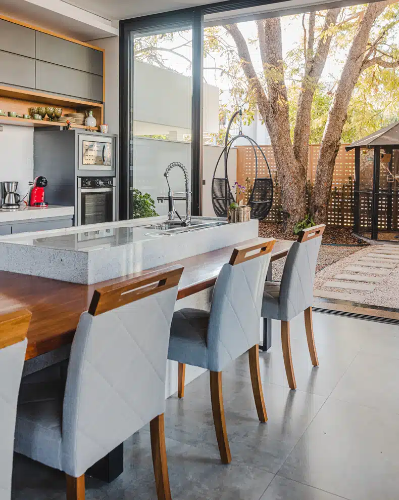
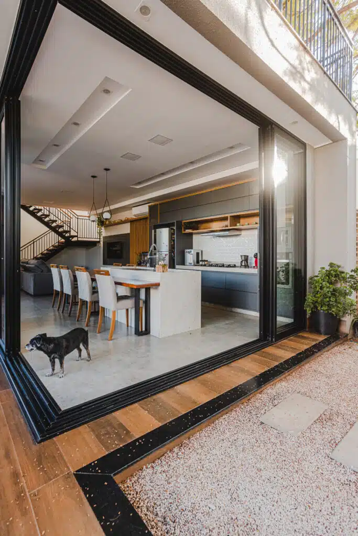
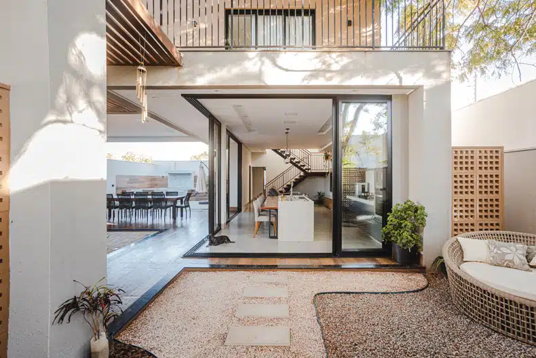
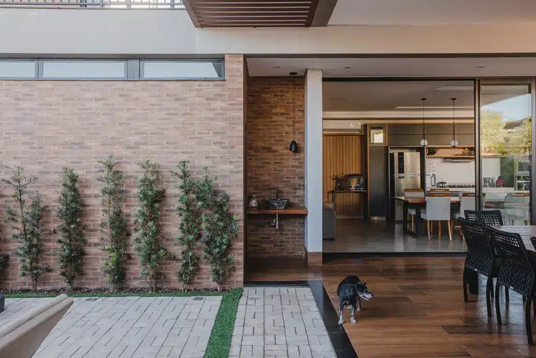
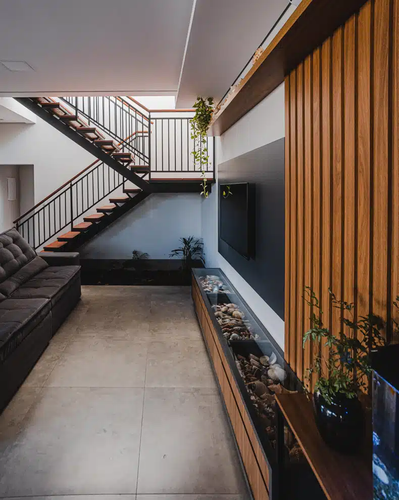
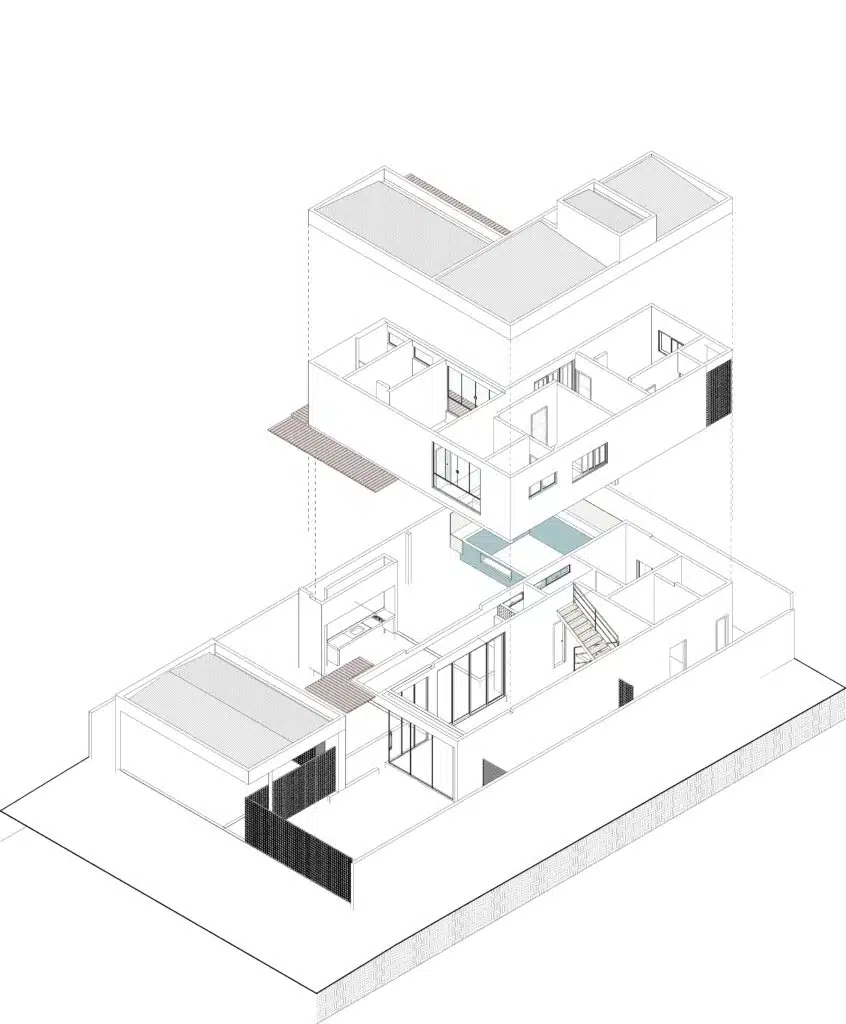
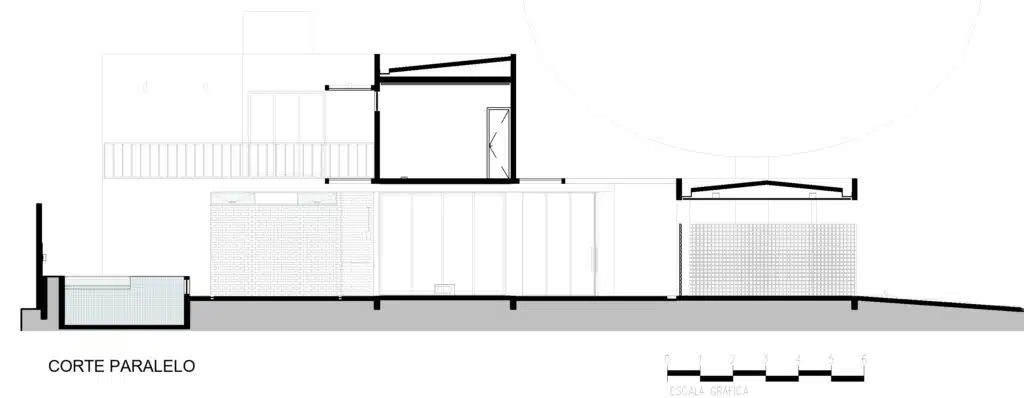
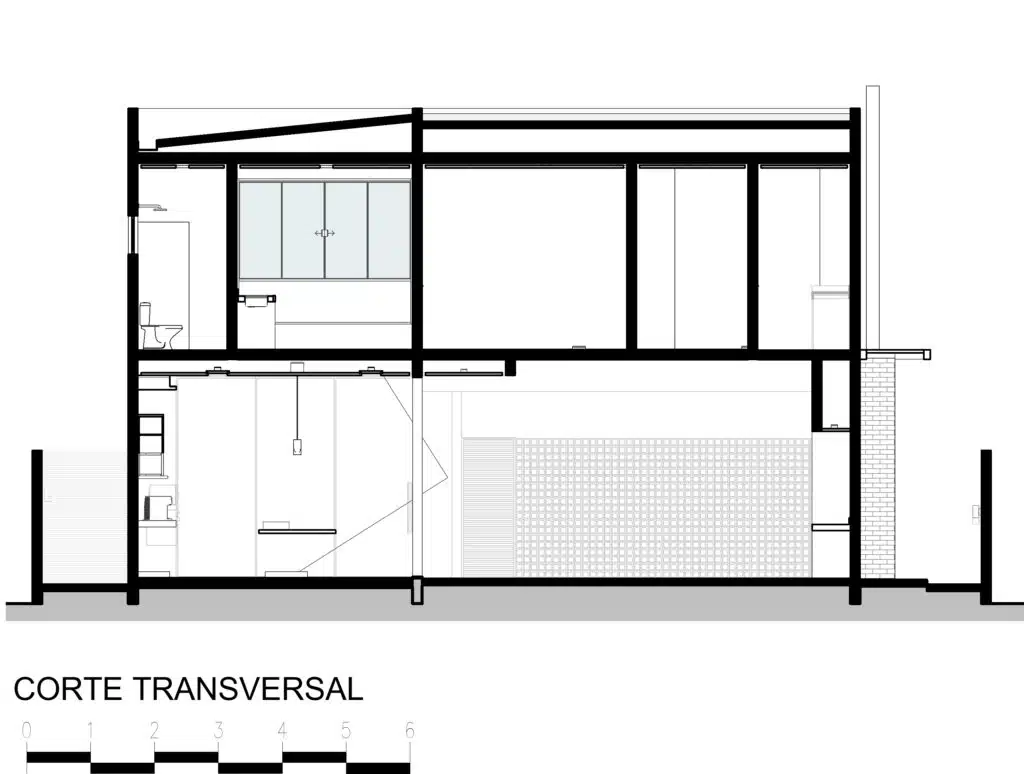
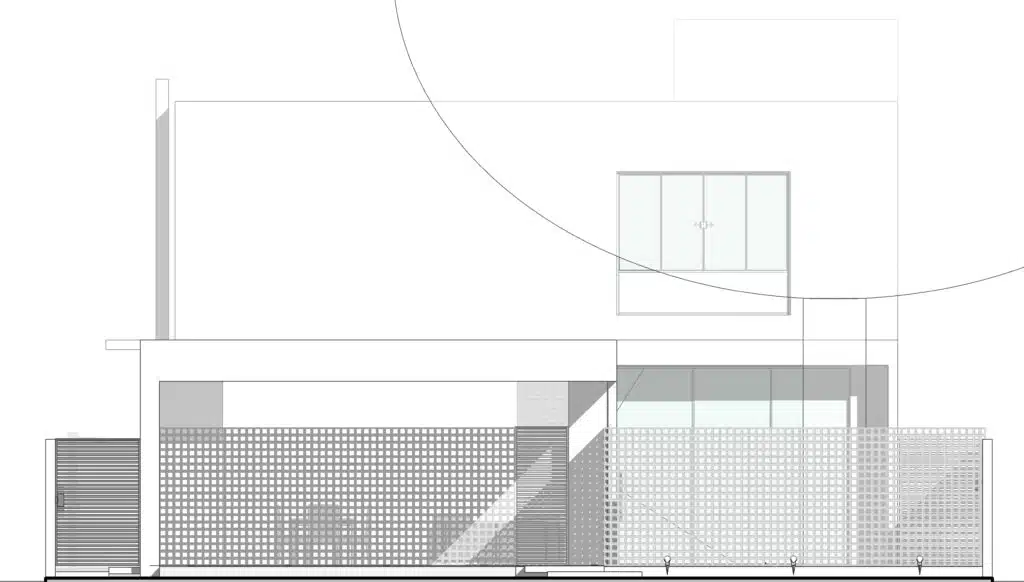

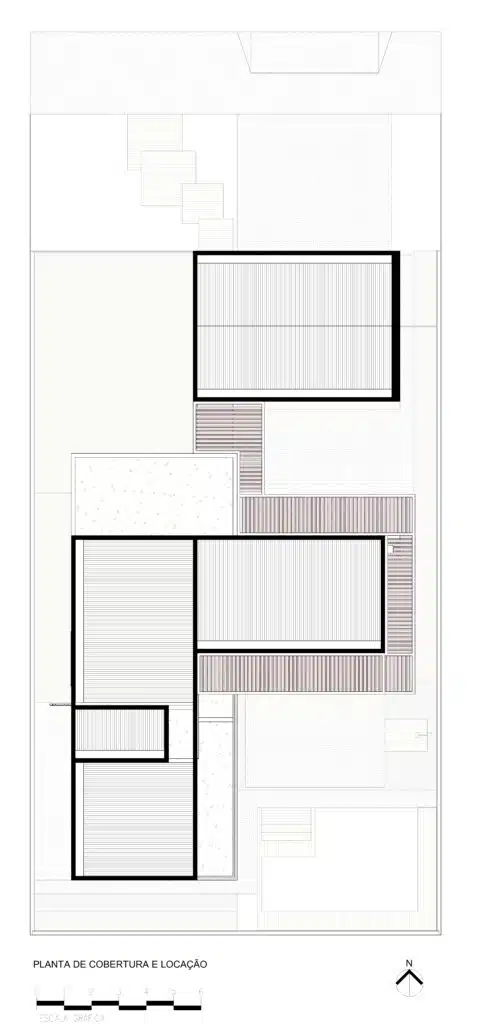
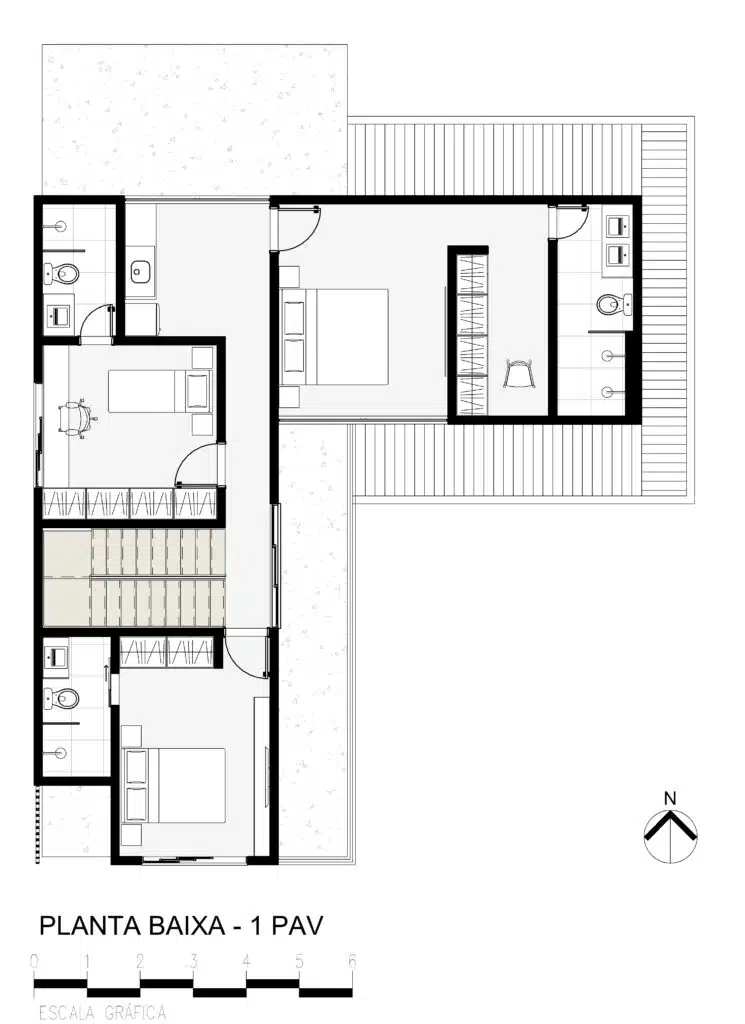
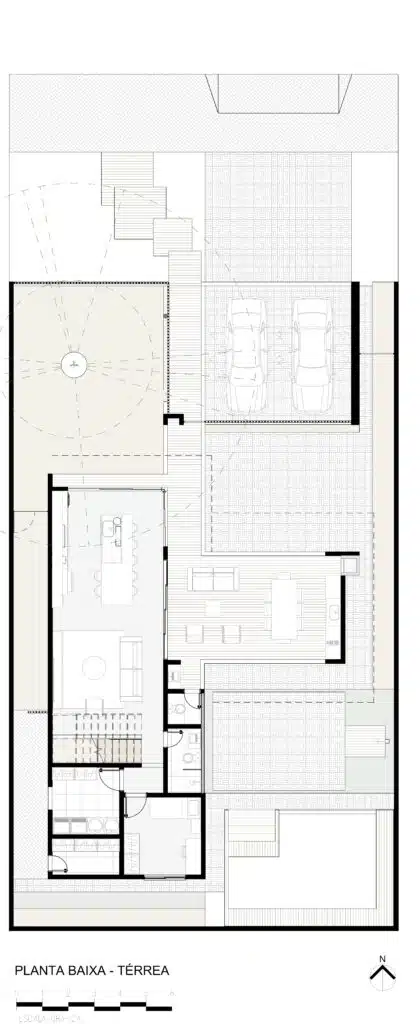
Design Concept
The design concept of the Amarelinho House by Perelopes Arquitetura focuses on creating an integrated and open space that maximizes views from the entrance to the back of the lot while also incorporating shade and cross ventilation to withstand the hot climate of Palmas, Tocantins.
The architects aimed to provide a comfortable and innovative living environment that respects the climate and terrain. The house features multiple interconnected patios, allowing for seamless transitions between indoor and outdoor spaces.
The design carefully preserves the wide canopy of the Amarelinho tree, which serves as a natural shade provider and protects the house from the scorching heat. The facade of the house is discreet and minimalist, allowing the tree to be the main focal point. Cobogó elements are incorporated into the facade to provide ventilation and natural light while avoiding hidden walls and promoting visibility and airflow.
Overall, the Amarelinho House showcases a harmonious blend of functionality, sustainability, and aesthetic appeal.
Unique Features
Notable characteristics of this architectural project include its clever integration of multiple interconnected patios and its emphasis on preserving the wide canopy of a vibrant yellow tree on the lot.
The design of the Amarelinho House by Perelopes Arquitetura showcases a unique approach to blending indoor and outdoor spaces, creating a seamless flow and maximizing the use of limited space. The interconnected patios not only provide visual continuity from the entrance to the back of the lot but also serve as functional areas that connect different parts of the house.
Furthermore, the design successfully incorporates the existing yellow tree into the overall composition, utilizing its shade to protect the house from the hot climate of Palmas.
This innovative and thoughtful approach to design sets the Amarelinho House apart and showcases the architect’s commitment to creating comfortable, integrated, and sustainable living spaces.
Integration with Nature
Integrating harmoniously with its natural surroundings, the Amarelinho House by Perelopes Arquitetura showcases a seamless connection between indoor and outdoor spaces. The design flawlessly merges the built environment with the surrounding nature, creating a captivating and innovative living experience.
The house is strategically positioned to take advantage of the beautiful views and abundant natural light, enhancing the overall ambiance. The incorporation of multiple interconnected patios allows for a continuous flow from the entrance to the back of the lot, blurring the boundaries between the interior and exterior spaces.
This integration with nature not only creates a visually stunning environment but also promotes cross-ventilation and a sense of tranquility.
The Amarelinho House exemplifies a new level of architectural innovation, where nature and design harmoniously coexist.
Functional Spaces
Exemplifying a symphony of purposeful design, the Amarelinho House by Perelopes Arquitetura masterfully orchestrates its functional spaces to compose a captivating living experience.
The architects have ingeniously created a seamless integration of form and function, ensuring that every area serves a specific purpose while maintaining a sense of cohesiveness throughout the entire residence.
The house’s ground floor features open and integrated spaces, including the social area and the pool, allowing for effortless movement and interaction between different zones. This design choice not only promotes a sense of togetherness but also maximizes the use of available space.
The upper floor of the house houses the bedrooms, each equipped with an en-suite bathroom for privacy and convenience. Additionally, a pantry on the upper floor offers a breathtaking view of the Amarelinho tree, further emphasizing the connection between the interior and the surrounding nature.
By carefully considering the needs and desires of the residents, the Amarelinho House showcases the architects’ commitment to functional design, resulting in a truly innovative and captivating living space.
Positive Reception
Renowned for its innovative approach to functional design, the architectural project of the Amarelinho House has received widespread acclaim and admiration. Perelopes Arquitetura has successfully created a space that seamlessly integrates various functional areas while maintaining a sense of openness and connection to the surrounding environment.
The design allows for ample ventilation and natural light, making it comfortable and enjoyable to inhabit. The use of interconnected patios and open spaces creates fluidity and continuity throughout the house, allowing for easy movement and a sense of unity.
Incorporating the Amarelinho tree as a central feature adds visual interest and provides shade and protection from the hot climate. The use of cobogó elements in the facade further enhances the functionality of the space by promoting natural ventilation.
Overall, the positive reception of the Amarelinho House is a testament to its innovative and well-thought-out design.
