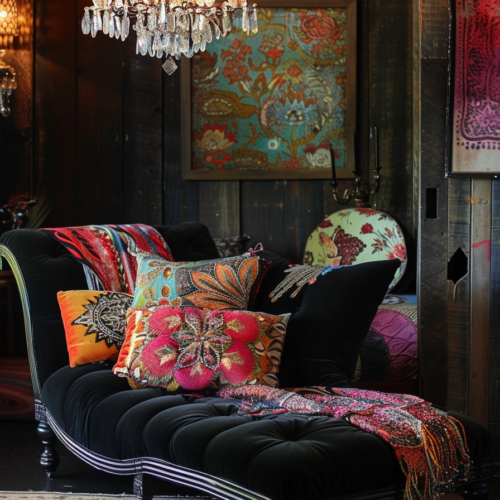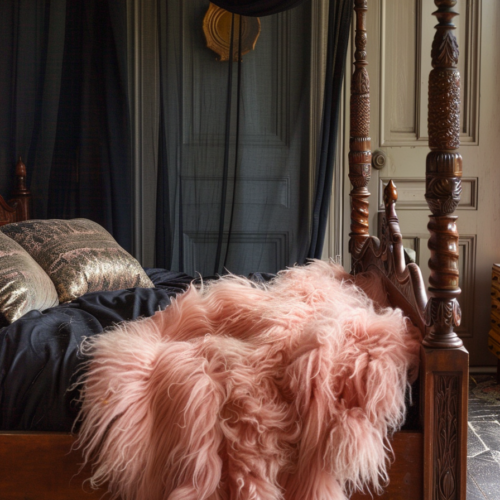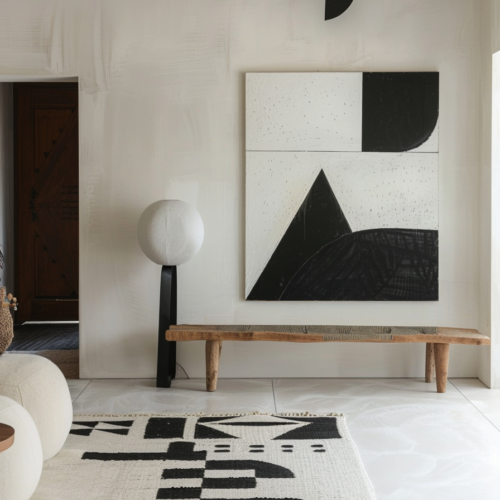In the idyllic coastal town of Byron Bay, Australia, a hidden gem awaits those seeking an unparalleled blend of modern design and natural beauty.
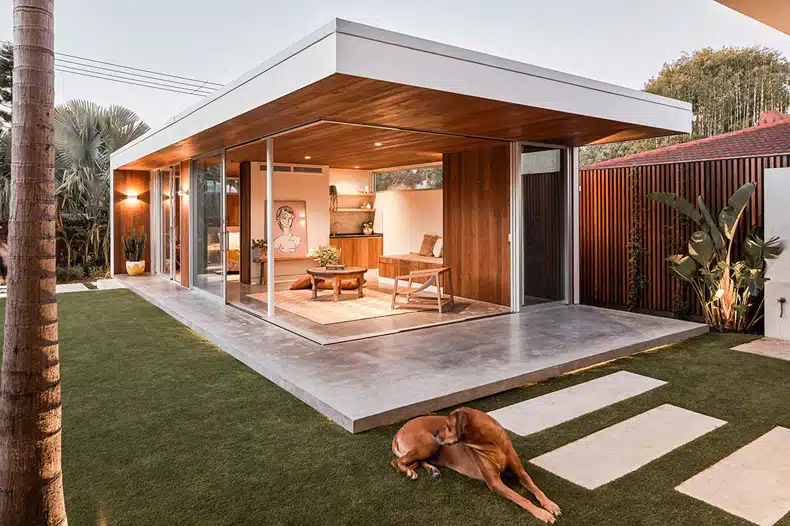
Enter Marvell Street Studio, a masterpiece the esteemed Harley Graham Architects crafted. This architectural marvel seamlessly fuses functionality with flexibility, offering a haven for relaxation and connection.
As the sun sets on this west-facing retreat, its cantilevered roof span casts a captivating silhouette against the sky, acting as both a privacy barrier and an invitation to explore further. With its open design and sliding doors, Marvell Street Studio effortlessly blurs the boundaries between indoor and outdoor spaces, creating a harmonious flow that embraces its coastal surroundings.
Whether serving as a guest pavilion or granny flat, this pavilion-style building adds depth and cohesiveness to the backyard of a young family. It links the main house and the pool cabana, completing a hierarchy of structures defining this enchanting oasis.
Join us as we delve into the intricacies of Marvell Street Studio’s design and features, uncovering an architectural wonder that captivates both heart and mind.
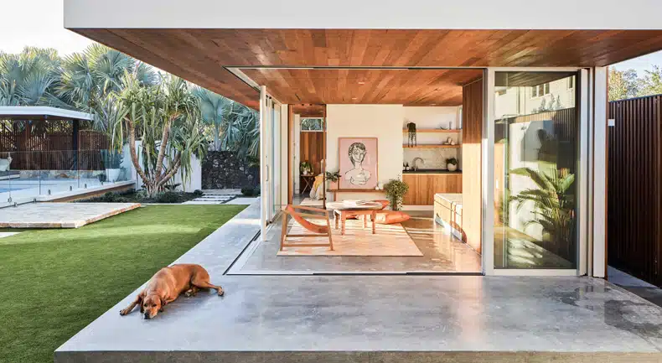
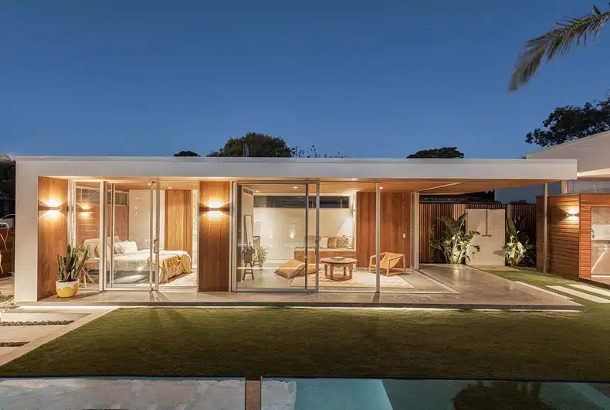
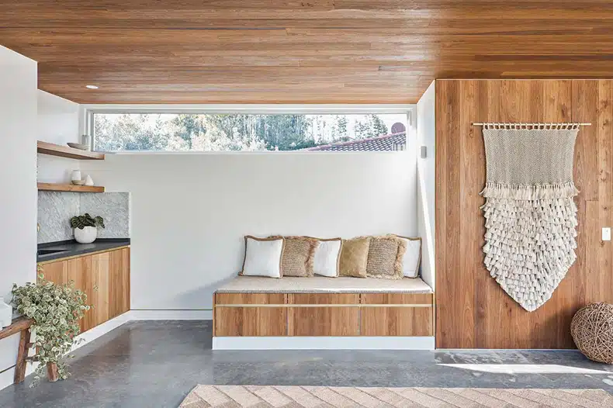
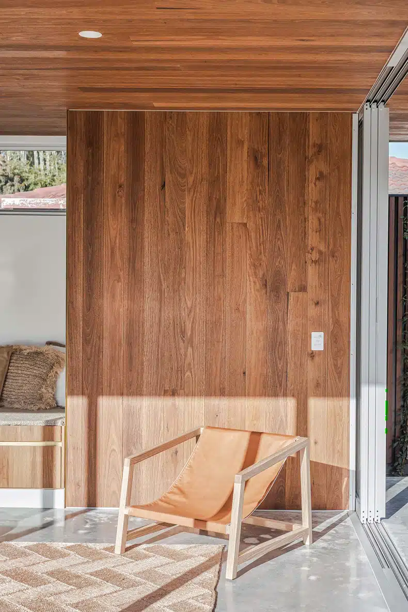
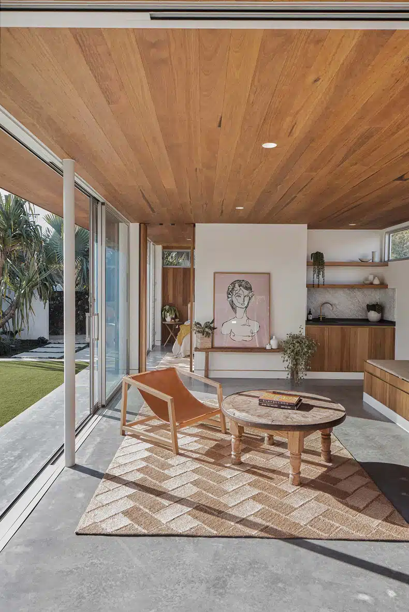
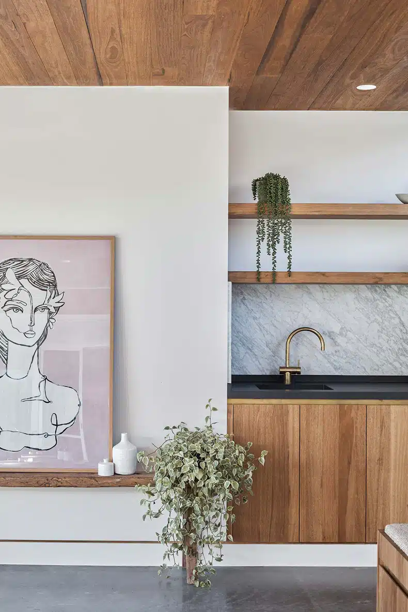
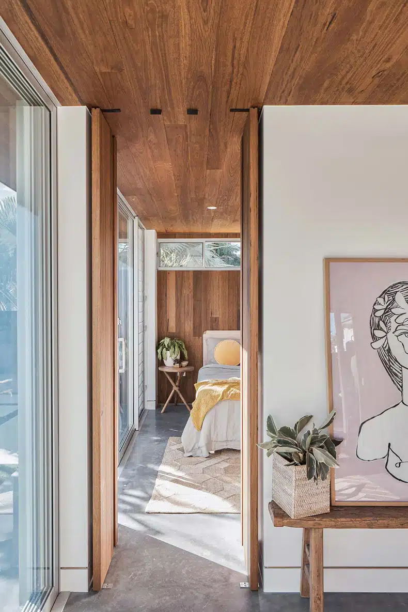
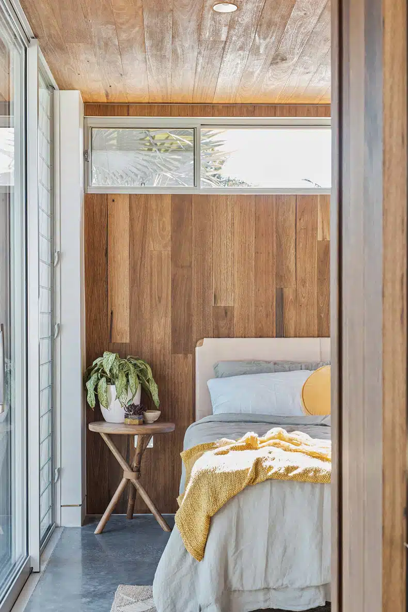
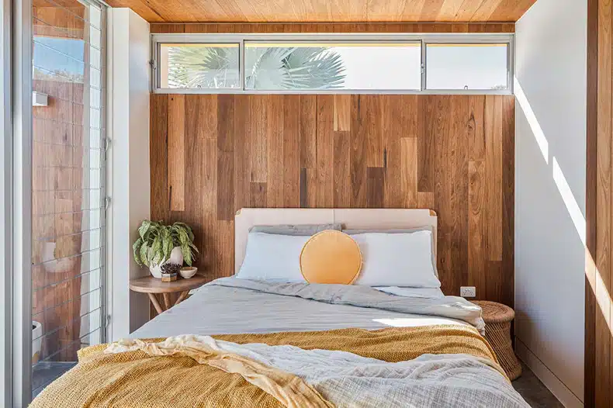
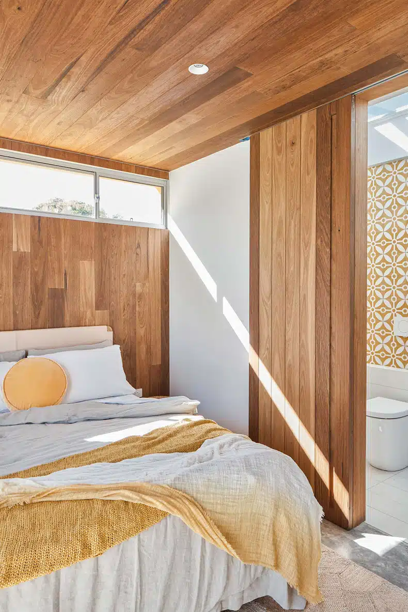
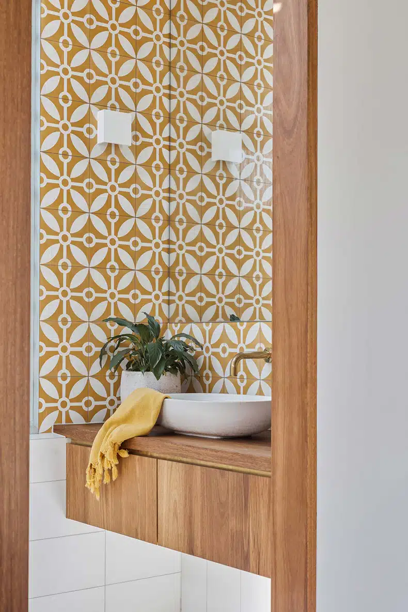
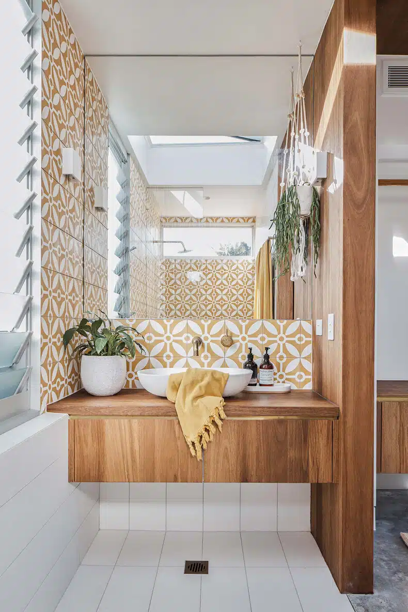
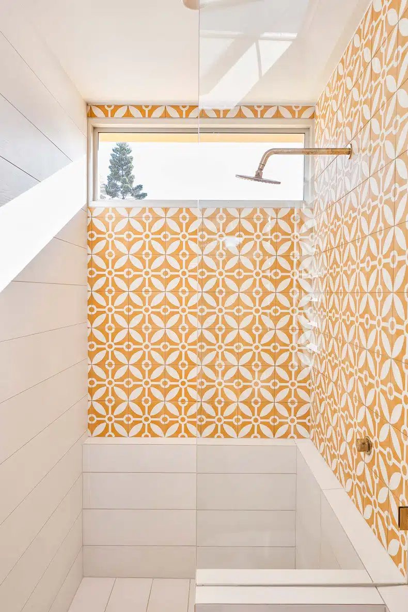
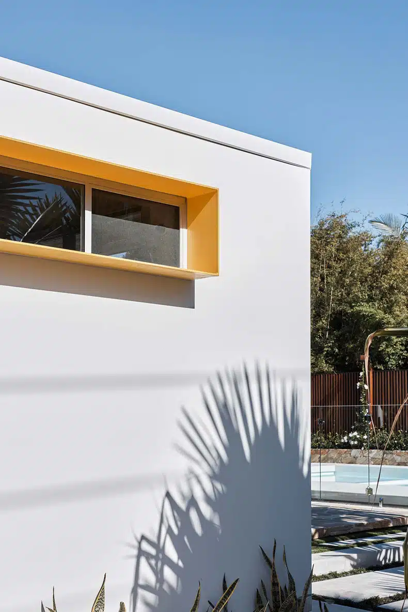
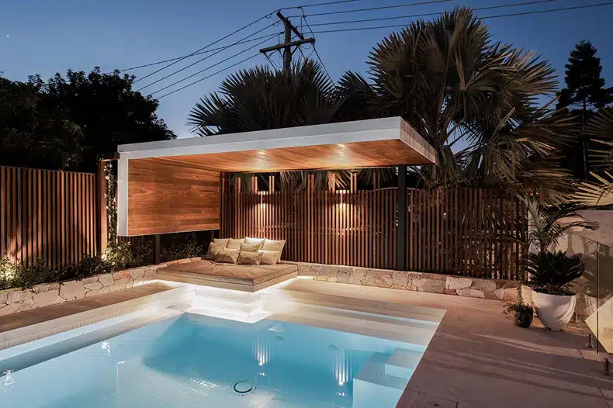
Overview and Location
Located in the heart of Byron Bay, Marvell Street Studio, designed by Harley Graham Architects, is a pavilion-style building that seamlessly connects the main house and pool while offering a flexible space for relaxation and accommodation.
This re-imagined coastal backyard provides a cohesive feeling to the property, blending with its surroundings through its low set and open design. The studio creates a flow and connection between indoor and outdoor spaces with its cantilevered roof span and sliding doors. Its west-facing orientation acts as a privacy barrier to neighboring properties, ensuring an intimate setting for residents and guests alike.
Functioning as both a guest pavilion and a future granny flat, the studio offers auxiliary space to the existing house while opening up to the garden area, doubling as an outdoor pergola.
Marvell Street Studio celebrates the Australian lifestyle with its socially shared compromise and inter-spatial conversation design approach.
Design and Features
Situated in the heart of a coastal paradise, this pavilion-style building seamlessly blends indoor and outdoor spaces, creating a flexible and cohesive design that celebrates the Australian lifestyle.
Marvell Street Studio by Harley Graham Architects is a re-imagining of the coastal backyard for a young family living in Byron Bay, New South Wales. The studio’s low set and open design features a cantilevered roof span and sliding doors, allowing for a seamless connection between the main house deck area and the pool. Its west-facing orientation acts as a privacy barrier to the eastern neighbors while providing stunning views of the surrounding landscape.
Designed to serve as both a guest pavilion and future granny flat, this private pavilion building adds functionality and charm to the property. With its modern yet harmonious blend with the coastal surroundings, Marvell Street Studio truly embodies an exceptional example of Australian architecture in NSW.
Functionality and Flexibility
Functionality and flexibility are key features of the Marvell Street Studio, allowing it to adapt to various needs and activities while seamlessly connecting indoor and outdoor spaces.
This versatile space serves as a guest pavilion and future granny flat, providing a private retreat for visiting grandparents and family.
The studio’s open design with sliding doors creates a flow that integrates the main house deck area with the pool, enhancing the overall cohesion of the property.
Its unique cantilevered roof span and operable edges offer auxiliary space to the existing house or can be opened up to the garden, doubling as an outdoor pergola.
Additionally, the small pool cabana space further ties together the architectural elements of the backyard.
With its self-contained layout and inter-spatial conversation design concept, Marvell Street Studio celebrates Australia’s vibrant lifestyle while accommodating various social interactions and gatherings.
Architectural Team and Photography
The design team behind the Marvell Street Studio, known for their innovative and harmonious architectural concepts, has created a visually captivating space that seamlessly connects indoor and outdoor areas.
The studio’s design incorporates operable edges that provide auxiliary space to the existing house and the ability to open up and double as an outdoor pergola. This flexibility allows for various functions and enhances the overall functionality of the space.
The architectural team, HarleyHayley, has successfully captured the essence of the Australian lifestyle with a design that encourages inter-spatial conversation and celebrates socially shared compromise.
The photography by Andy Macpherson beautifully showcases the studio’s unique features, highlighting its modern aesthetic and its integration with the surrounding coastal environment.
Through their expertise and attention to detail, both the architectural team and photographer have played a crucial role in bringing this stunning project to life.
