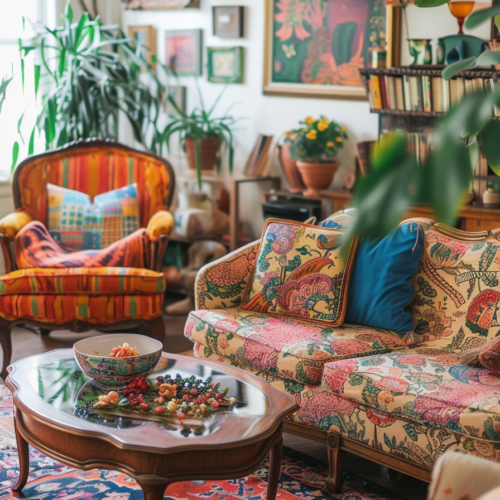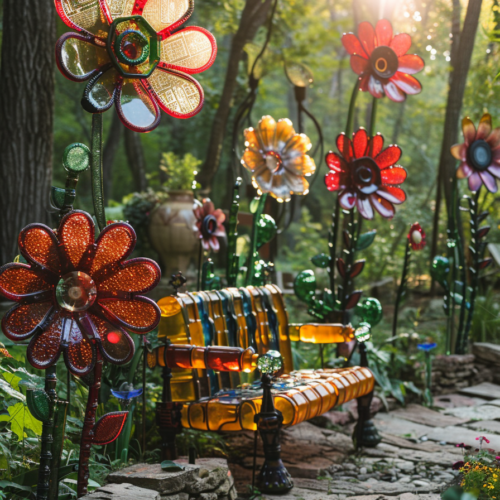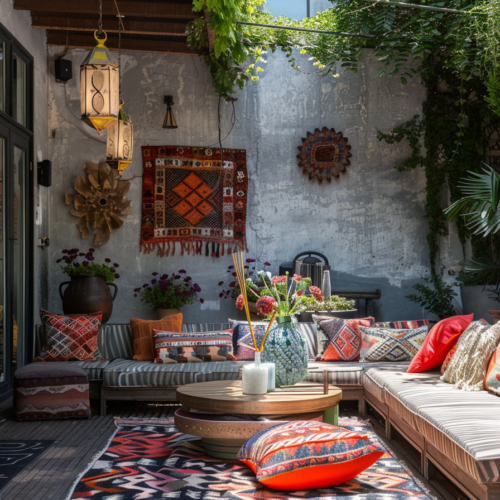In the realm of architectural transformations, where ingenuity and innovation often take center stage, the Park Slope Duplex Apartment by Barker Associates Architecture Office emerges as a symphony of design prowess and spatial reconfiguration.
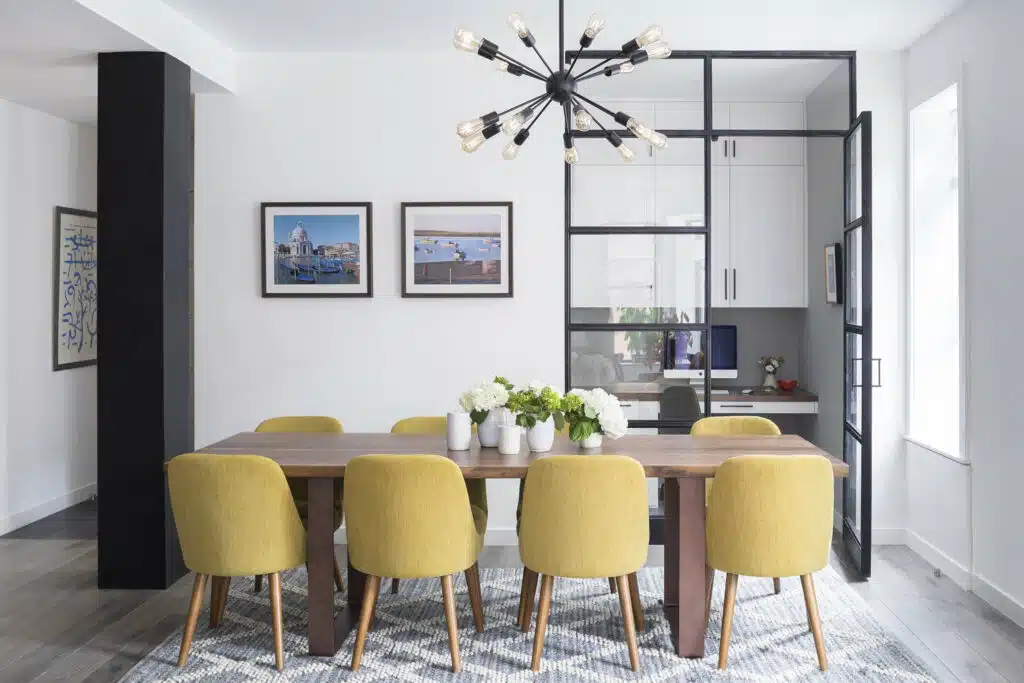
With a touch of satire, this article delves into the remarkable metamorphosis of this Brooklyn abode, where a basement-level storage unit has been ingeniously converted into a vibrant family room seamlessly connected to the existing hallway by a newly added staircase.
The entry sequence has been deftly reimagined, giving birth to a practical mud room that effortlessly accommodates the storage needs of a bustling household.
By removing partitions and forging fluid connections between the kitchen, living, and dining rooms, the living spaces have been elevated to new heights of openness and harmony. Integrating steel and glass elements, from partitions to fixtures, not only imparts a contemporary aesthetic but also plays a functional role in creating sound barriers while allowing abundant natural light to permeate the living spaces.
As the private spaces unfold along a deep blue-gray wall, a sense of tranquility and cohesiveness envelops the apartment.
Through the masterful execution of Barker Associates Architecture Office, this Park Slope Duplex Apartment stands as a testament to the transformative potential of architectural design.
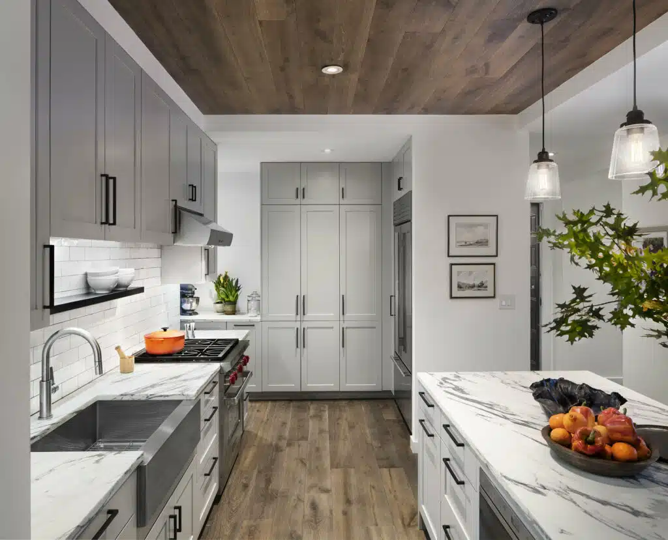
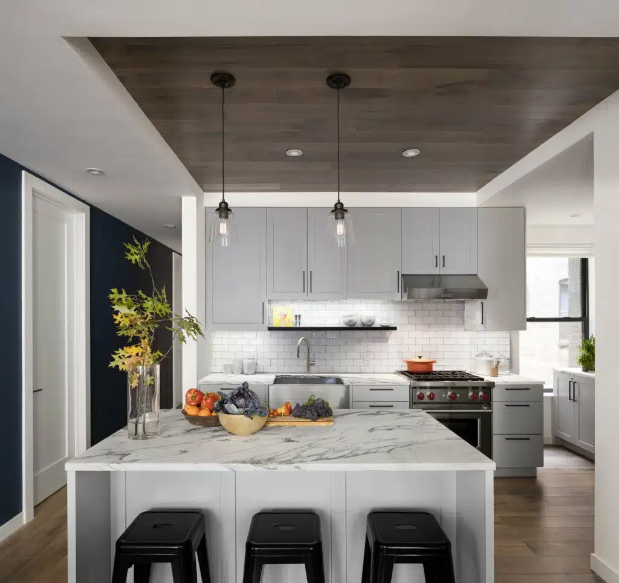
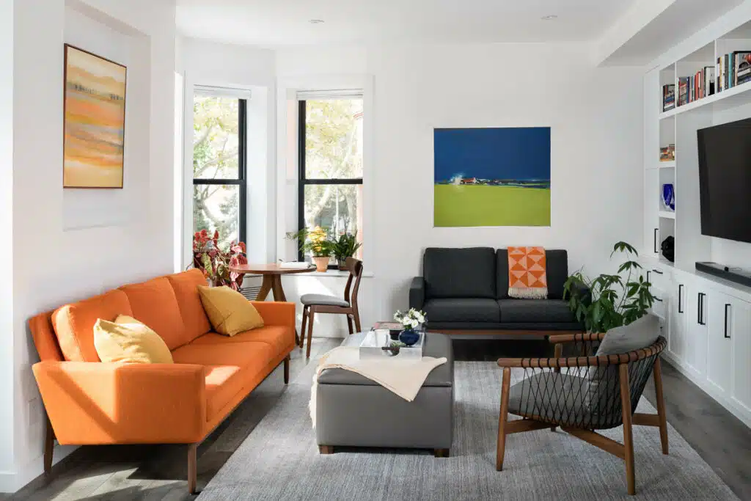
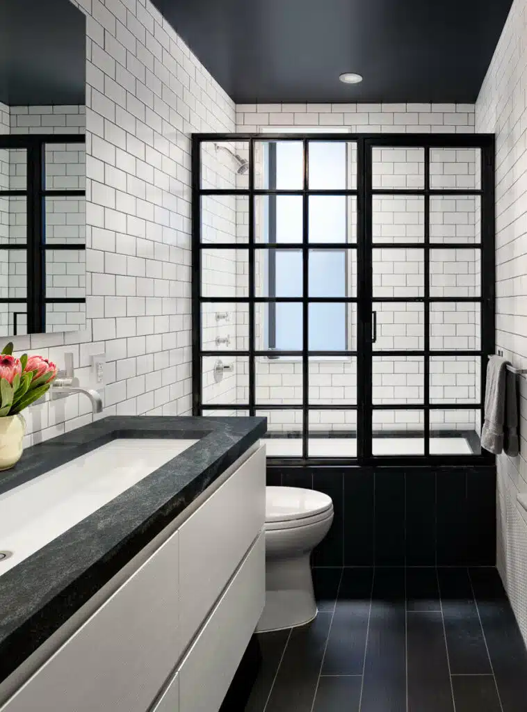
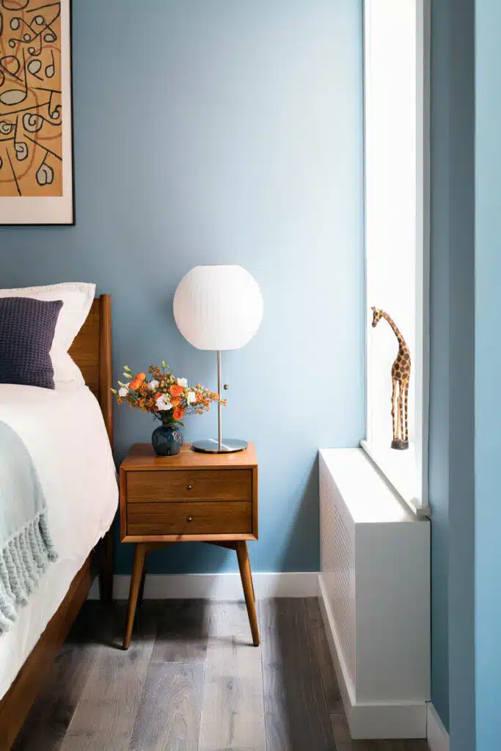
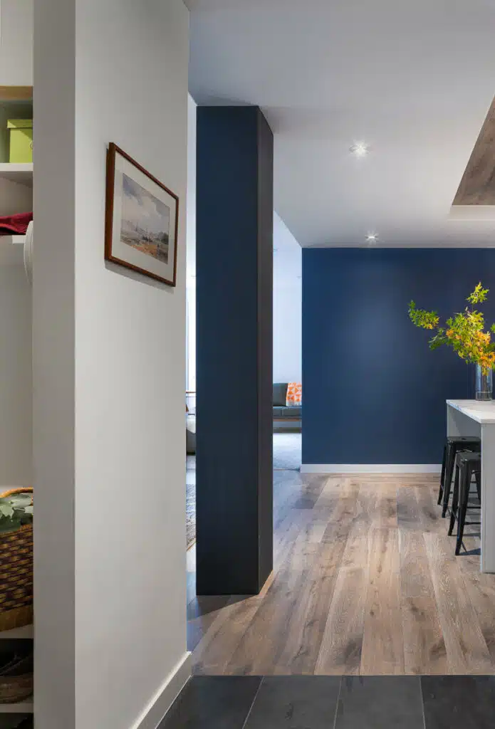
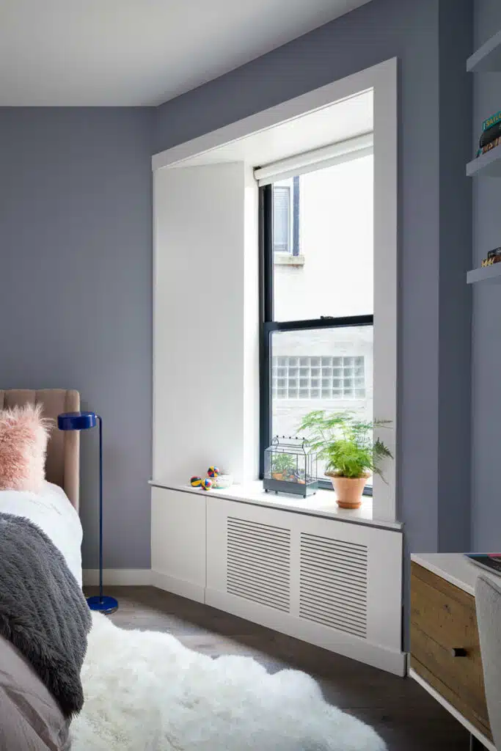
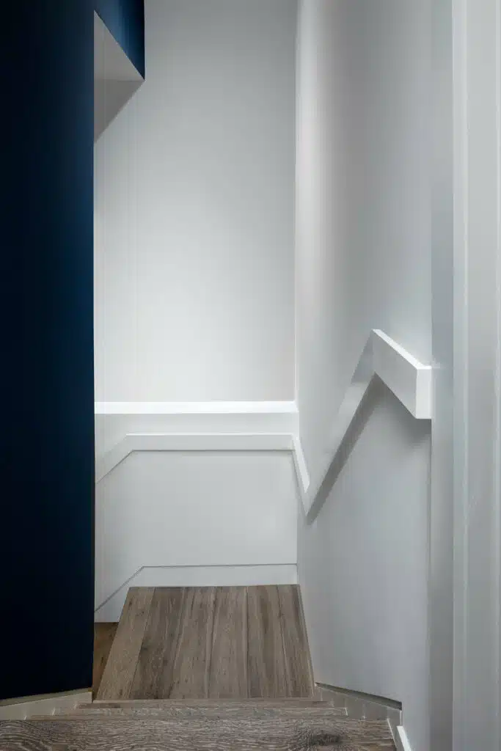
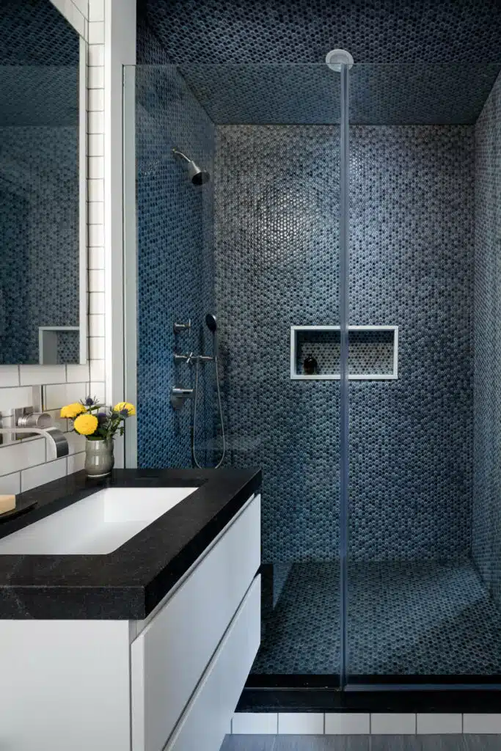
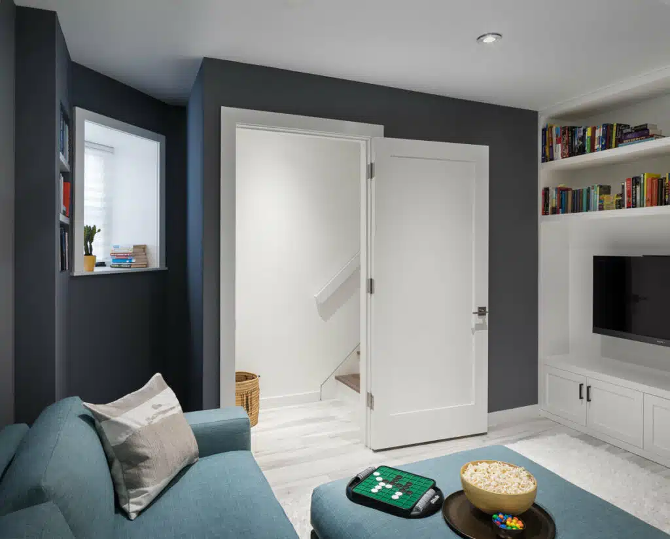
Renovation and Conversion
The renovation of the Park Slope Duplex Apartment by Barker Associates Architecture Office involved converting a basement-level storage unit into a family room, creating a functional and inviting space for the clients.
The addition of a staircase connected the basement family room to the existing hallway, allowing for easy access.
As part of the renovation, a slate-tiled mud room was created as an entry sequence for coats, shoes, backpacks, and sports equipment.
The living spaces were opened up by removing partitions, and connecting the kitchen to the living and dining rooms.
A raised wood-clad ceiling separated the kitchen from the adjacent spaces, providing a visual separation while maintaining an open layout.
In the dining room, a small office was tucked into a corner, offering a designated workspace.
A steel and glass partition was installed, serving as a sound barrier while still allowing natural light to pass through.
Steel was utilized throughout the renovation, including in the structural column, dining room light fixture, and kitchen counter shelf.
Entry Sequence and Mudroom
Upon entry to the renovated duplex, a well-designed mudroom welcomes residents and guests, providing storage for coats, shoes, backpacks, and sports equipment. This entry sequence was reworked by Barker Associates Architecture Office to create a functional and organized space.
The mudroom features slate-tiled flooring, which is not only durable but also adds a touch of elegance to the area. The storage area is thoughtfully designed with built-in shelves and hooks, allowing for easy access and organization of various items.
This space serves as a transition area between the outdoors and the main living spaces, ensuring that the rest of the apartment remains clean and clutter-free. The attention to detail in this mudroom highlights the firm’s commitment to creating practical and aesthetically pleasing spaces for its clients.
Open Living Spaces
Connected seamlessly, the kitchen, living room, and dining room create an expansive and open living space that allows for easy flow and interaction between family members and guests.
By removing partitions, the architects have successfully opened up the previously segmented areas, creating a sense of unity and spaciousness.
The raised wood-clad ceiling serves as a visual separation between the kitchen and the adjacent spaces, adding a touch of warmth and elegance.
A small office tucked into a corner of the dining room provides a designated workspace without compromising the open layout.
The use of a steel and glass partition not only acts as a sound barrier but also allows light to pass through, enhancing the overall brightness of the space.
Steel is utilized throughout the design, from the structural column and dining room light fixture to the kitchen counter shelf, adding a modern and industrial aesthetic.
This open living concept promotes a sense of togetherness and communal living, making it an ideal space for family gatherings and entertaining.
Steel and Glass Elements
Steel and glass elements are strategically incorporated throughout the design, creating a contemporary and sophisticated aesthetic while allowing for the passage of light and maintaining a sense of privacy.
The use of steel is evident in various aspects of the apartment. It wraps around the structural column, adding a sleek and industrial touch. Additionally, steel is featured in the dining room light fixture, providing a unique and modern focal point. The kitchen counter shelf is also made of steel, offering a practical and stylish storage solution.
The steel and glass partition serves a dual purpose, acting as a sound barrier while still allowing natural light to filter through, enhancing the overall openness of the space.
The integration of steel and glass elements adds an element of elegance and functionality to the Park Slope Duplex Apartment.
Private Spaces and Family Room
The private spaces of the redesigned residence are organized along a lengthy wall painted in a deep blue-gray hue. This wall serves as a focal point and creates a sense of cohesion within the space.
The use of the deep blue-gray color adds a touch of sophistication and tranquility to the private areas of the apartment. The bedrooms, including the kids’ bedroom, are painted in tones of lilac and gray, creating a soothing and calming atmosphere.
The large corner window seat in the kids’ bedroom provides a cozy and comfortable space for relaxation and reading.
Downstairs, the family room features a large sectional and built-in shelving, providing ample seating and storage for movie-watching and other recreational activities. Additionally, the family room includes areas for laundry and storage, making it a functional and versatile space for the whole family.
