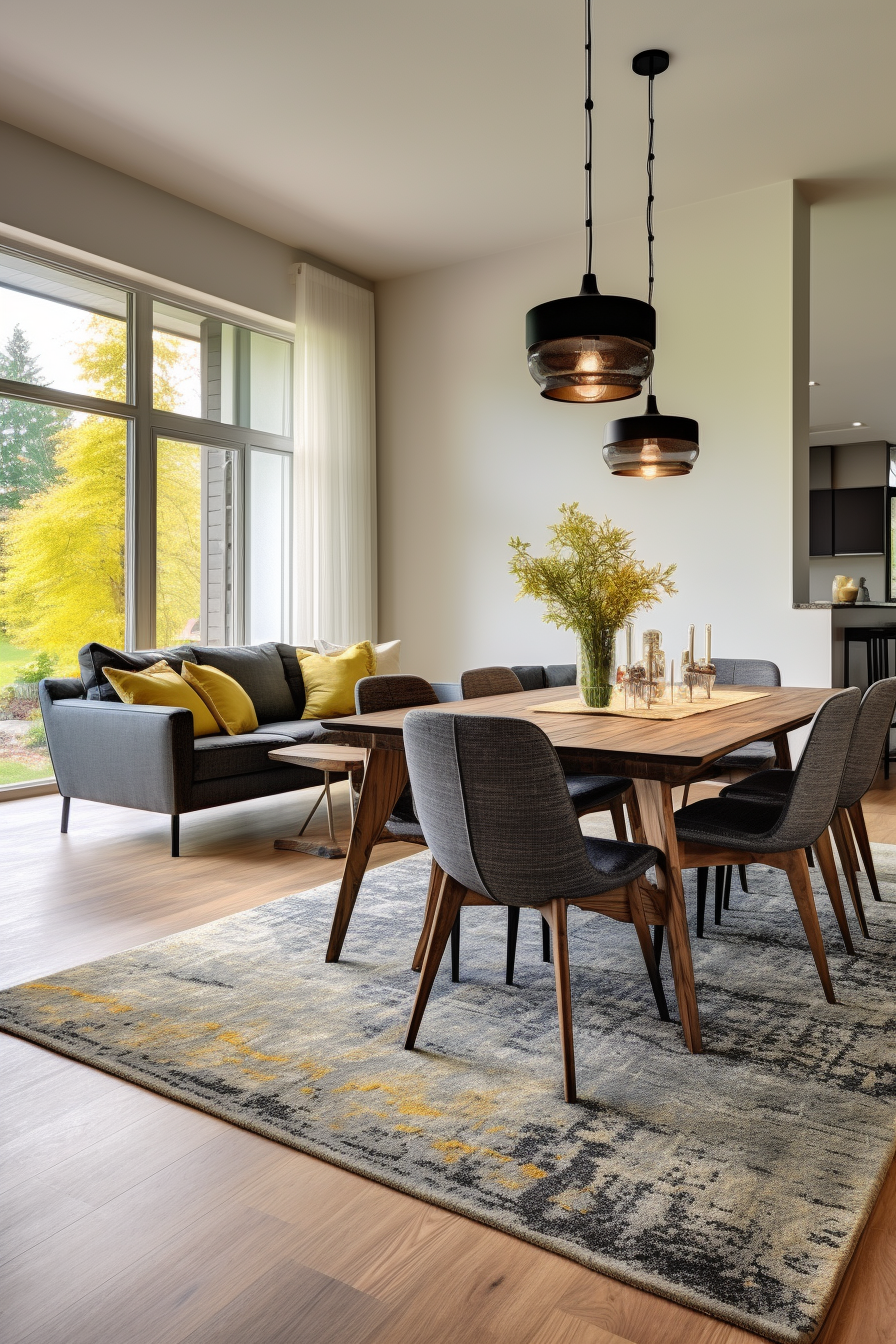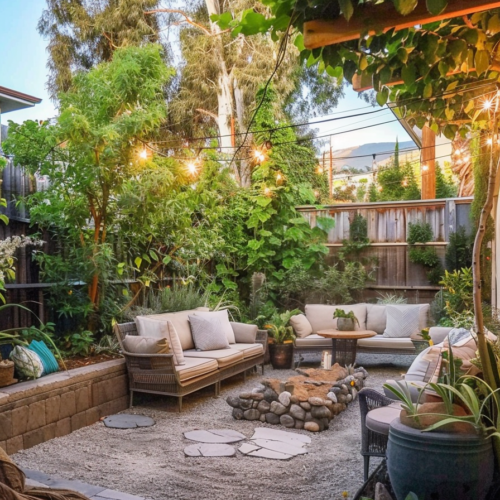Open floor plans have become increasingly popular in modern homes. While they create a feeling of spaciousness and openness, they can also present challenges when defining separate living spaces and zones within the larger open area. This article will explore ten key strategies for balancing open floor plans with well-defined living spaces.
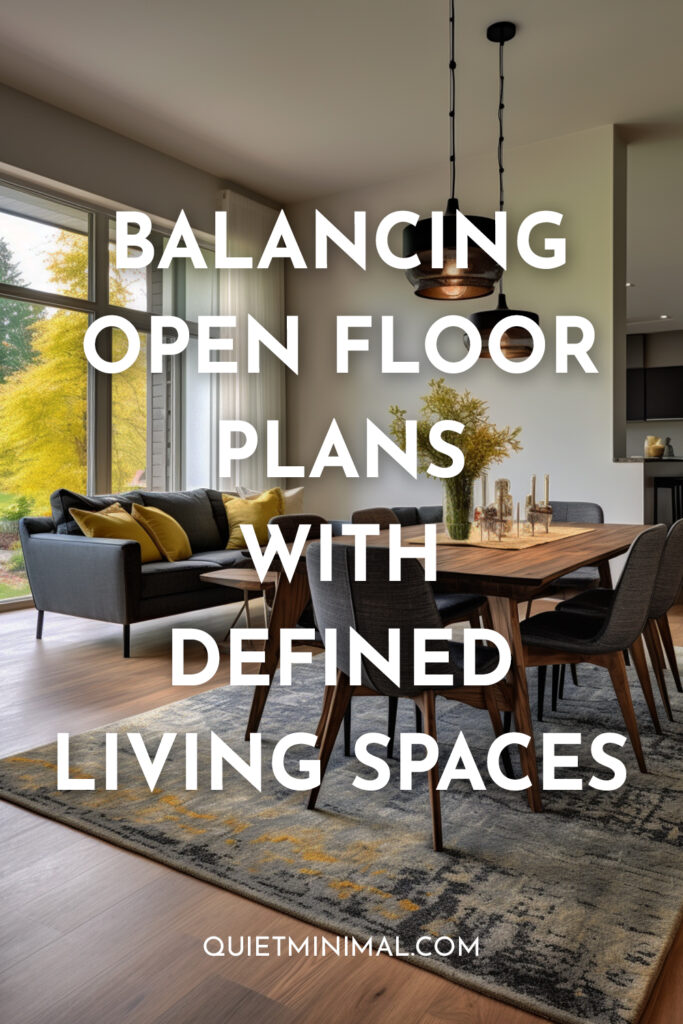
Use Rugs to Delineate Spaces
Struggling to define separate zones in a wide-open floor plan?
✅Solution: Use Rugs to Create Borders
One of the most effective ways to delineate different living spaces within an open floor plan is through the strategic use of area rugs. Position rugs to designate spaces for a living room seating area, a dining area, a study zone, etc. Use rug sizes that make sense for each space and arrange furniture on top. The rug helps define the boundaries.
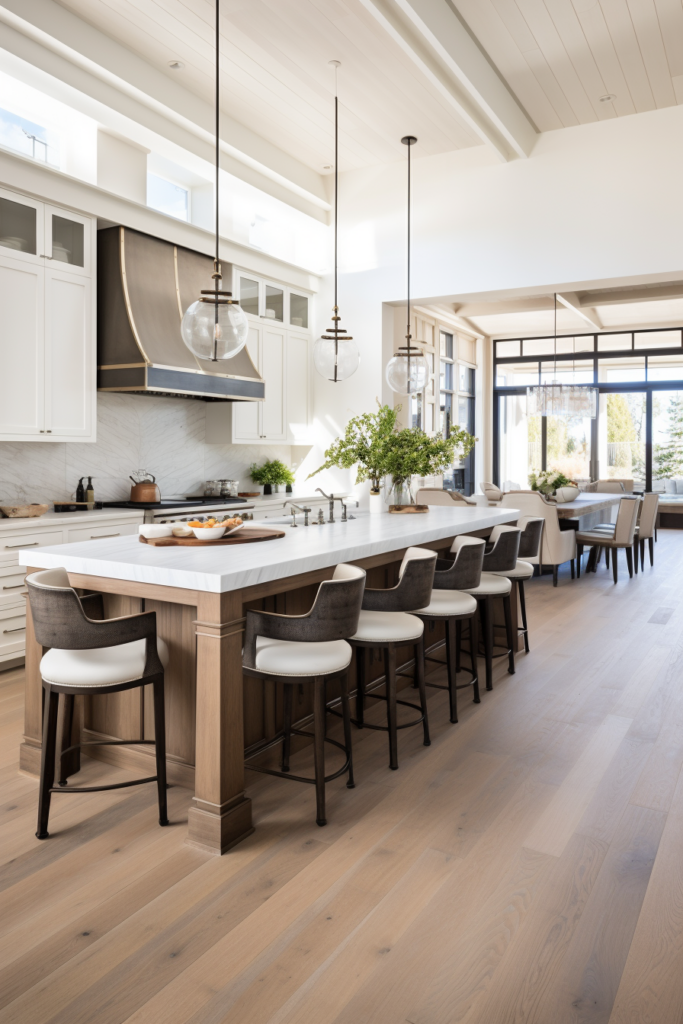
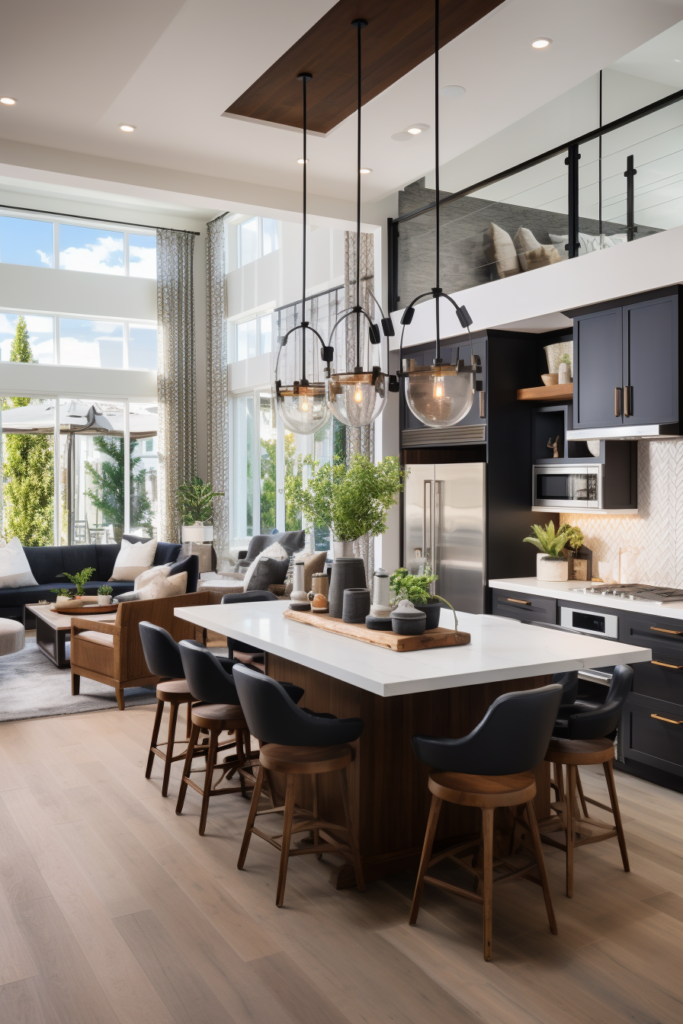
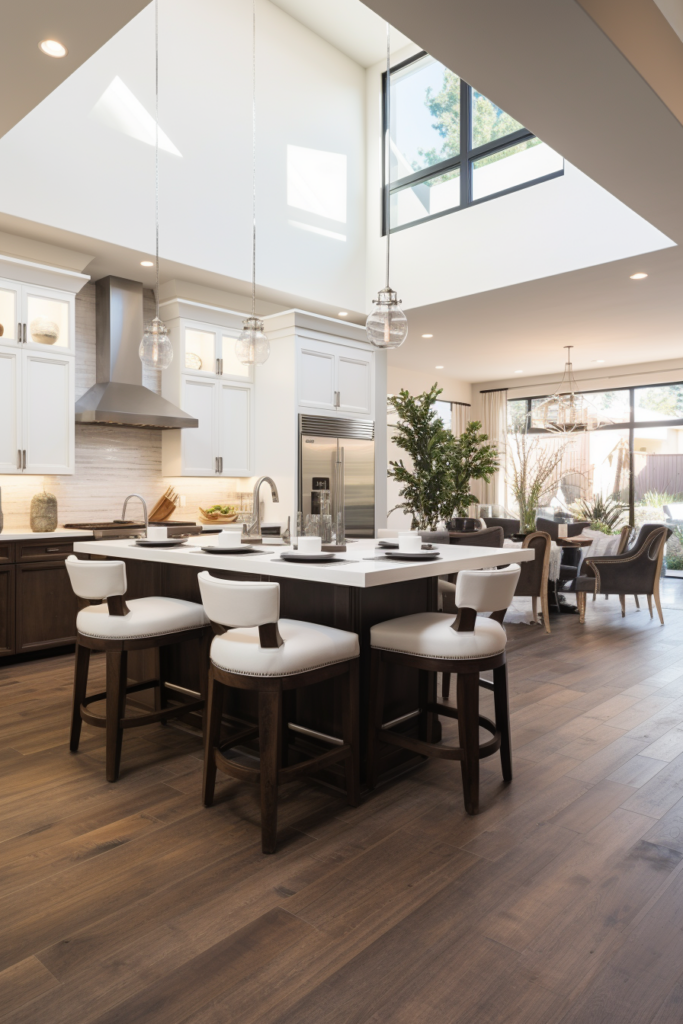
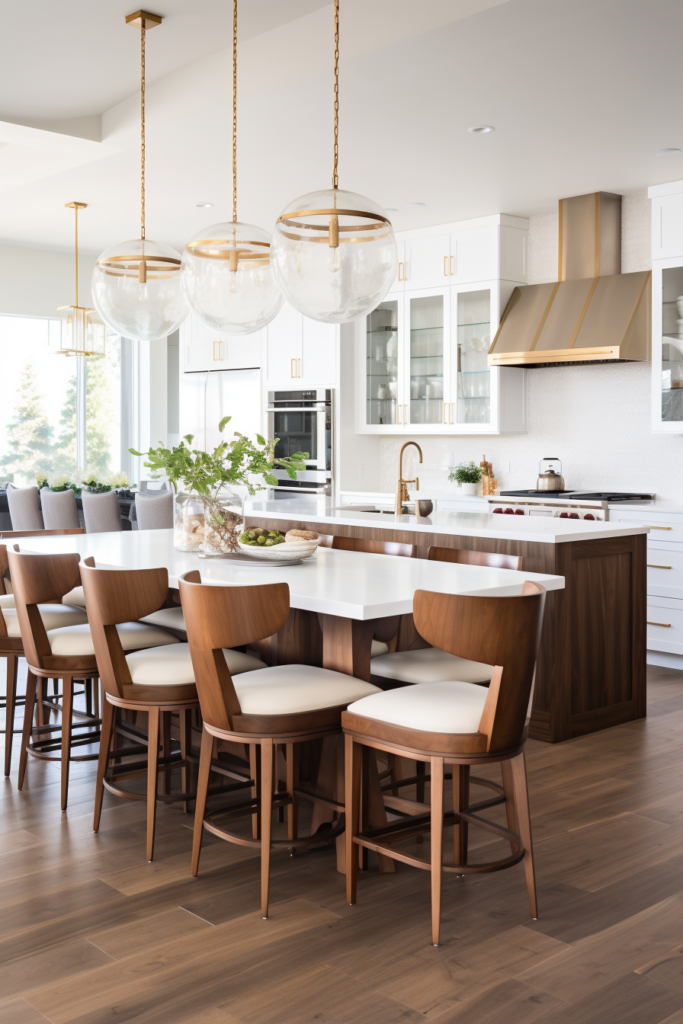
Key Takeaways:
- Use area rugs to border and define spaces in open floor plans
- Strategic rug placement is key – anchor key furniture on top
- Sizes should fit the functional space (dining rug, living room rug, etc.)
Incorporate Room Dividers
Want to add privacy within shared zones of a large open floor plan?
✅Solution: Add Stylish Room Dividers
Room dividers go hand-in-hand with open floor plans to help delineate different functional areas. Opt for open and transparent dividers like screens, bookcases, glass partitions, and more. This maintains an open feeling while also adding separation. Position the dividers strategically as borders between spaces.
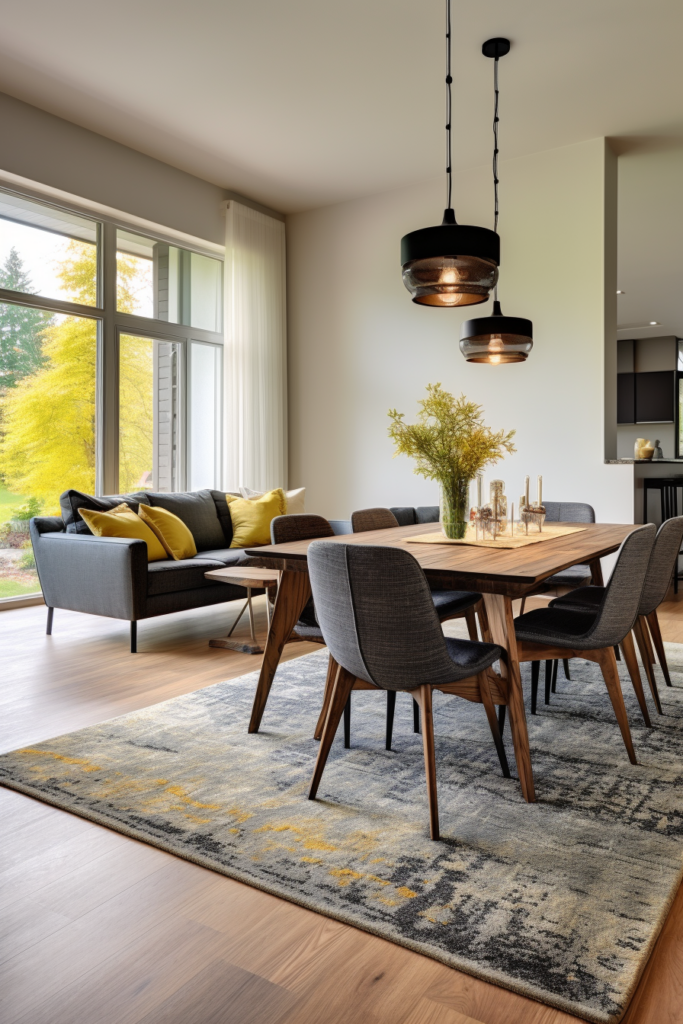
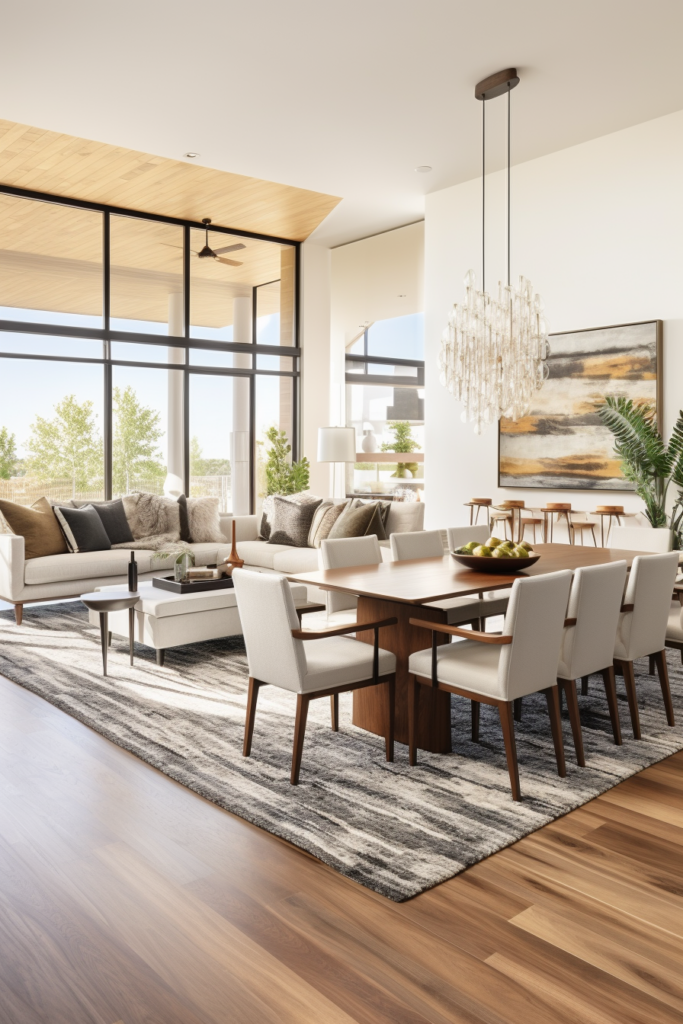
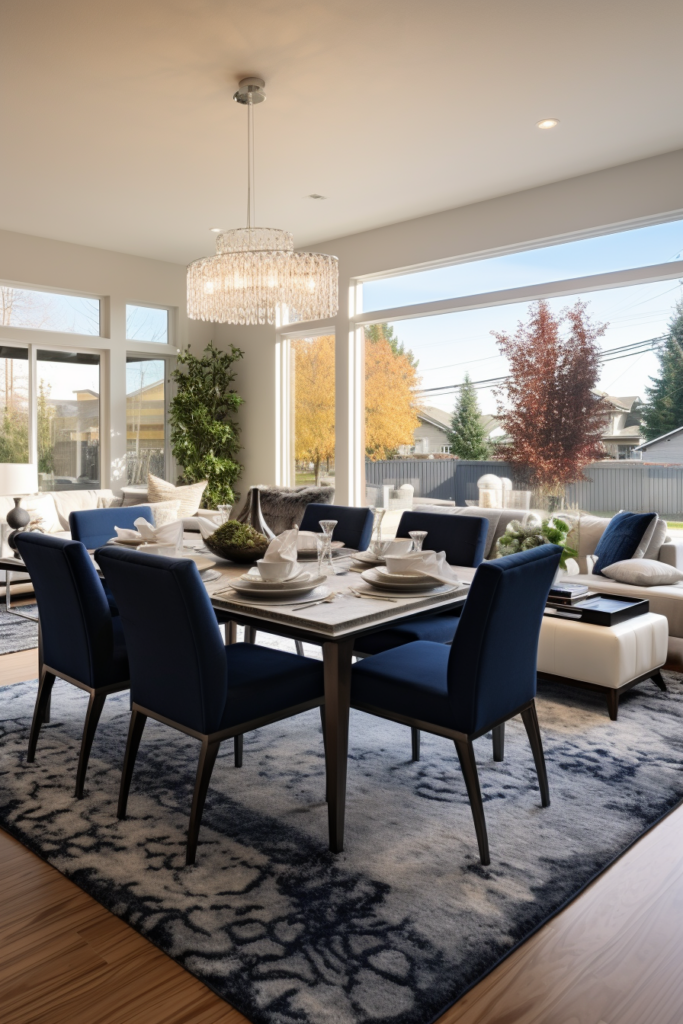
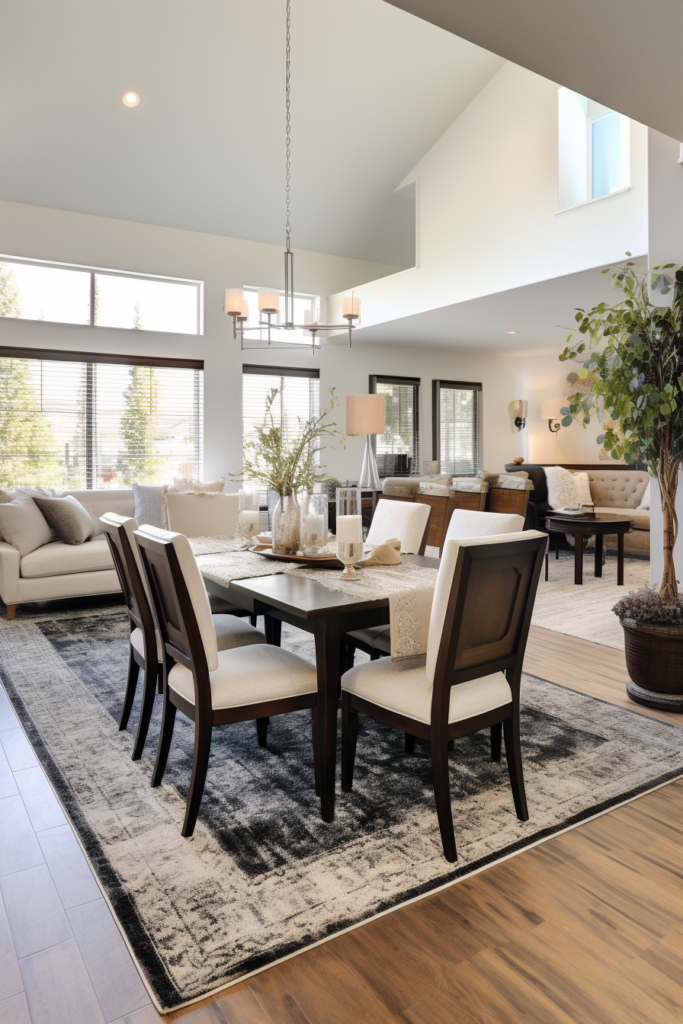
Key Takeaways:
- Room dividers delineate zones while maintaining openness
- Bookcases, screens, and glass partitions effectively double as dividers
- Strategic positioning is critical – use to border functional spaces
Mix and Match Furniture Heights
Finding it difficult to differentiate spaces with similar furniture heights?
✅Solution: Vary Furniture Silhouettes
When furniture pieces all have a similar visual height profile, it can be tricky to distinguish defined zones within an open floor plan. The solution is to intentionally mix up the furniture silhouettes you use – pair low seating in one area with taller backs in another. Or couple a longer console table with bar stools for an eat-in dining option to distinguish it.
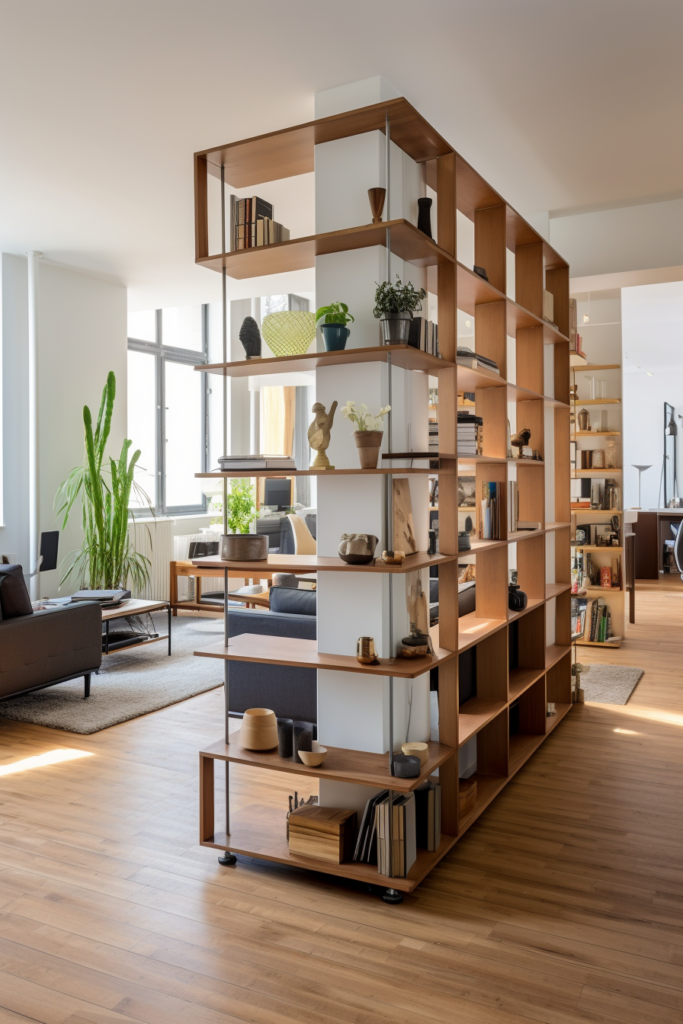
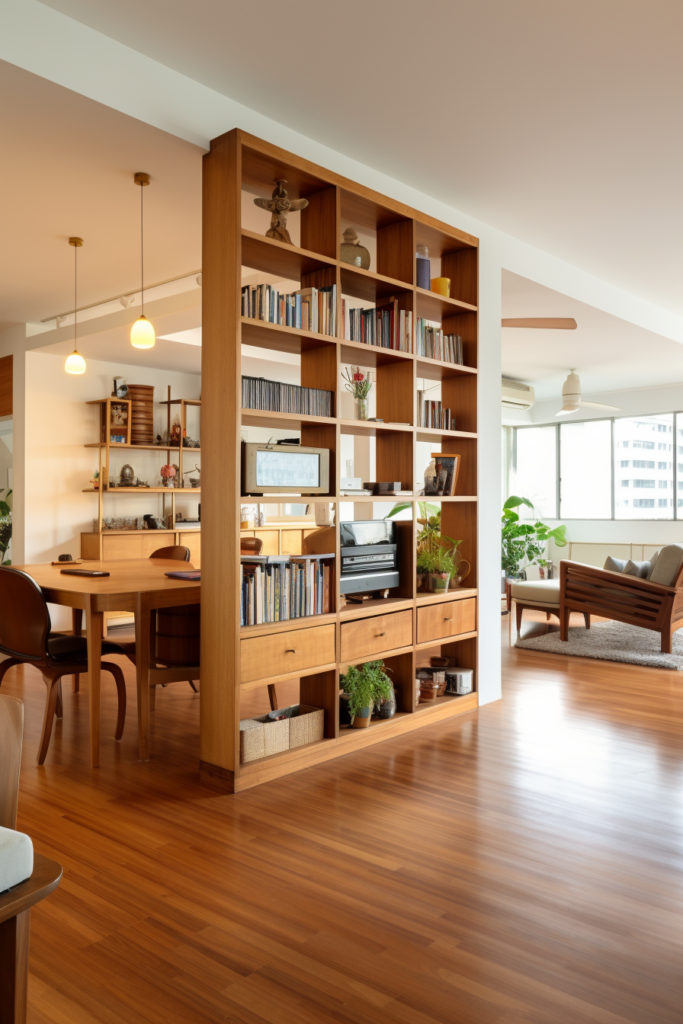
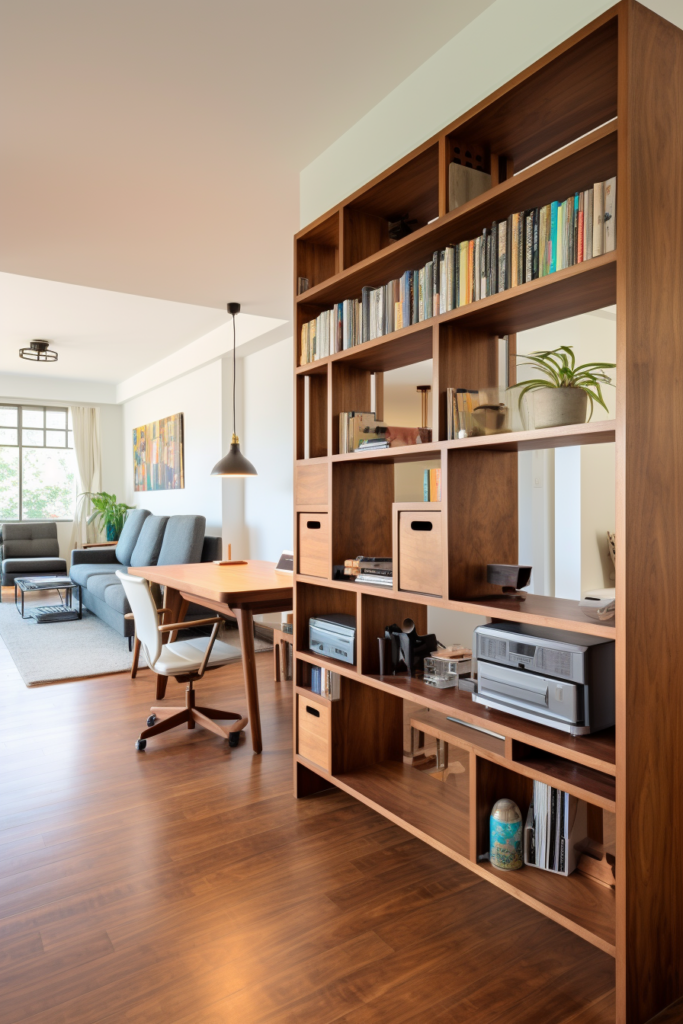
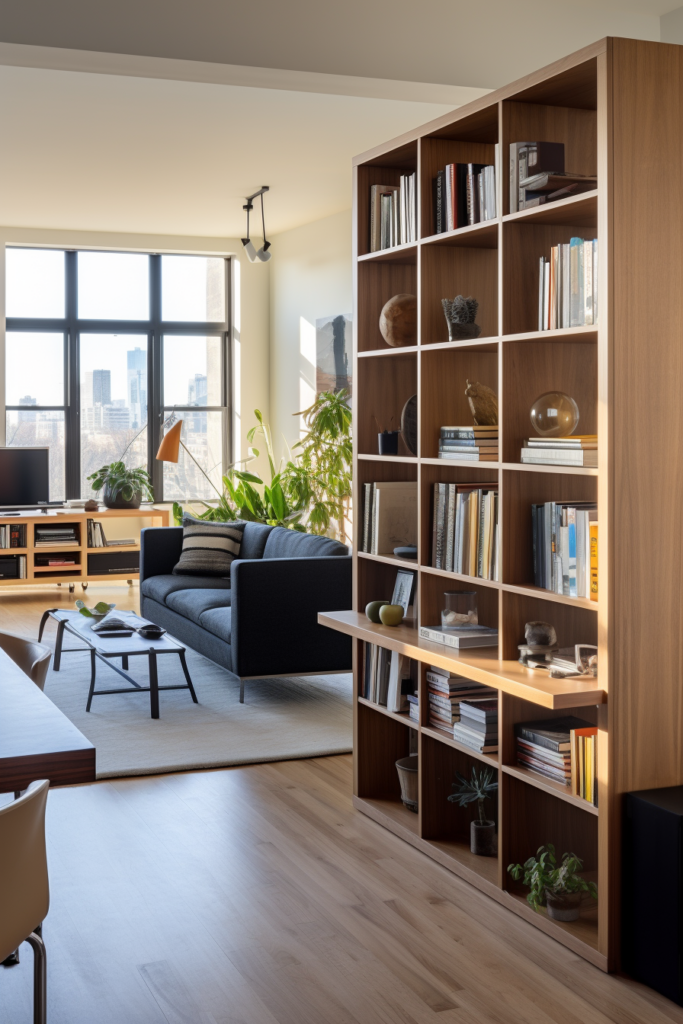
Key Takeaways
- Mix up furniture heights/silhouettes to help differentiate spaces
- Lower seating here, taller backs there, long console + bar stools, etc.
- Create distinction through thoughtful furniture combinations
Incorporate Unique Focal Points
Struggling with directing attention to different spaces?
✅Solution: Give Each Space Its Own Focal Point
Having a unique focal point in each living space is key for open floor plans. This could be a statement light fixture, a fireplace, a large piece of art, or a built-in shelving display. Position focal points to draw the eye and double as hooks distinguishing each zone. Coordinating focal points adds cohesion.
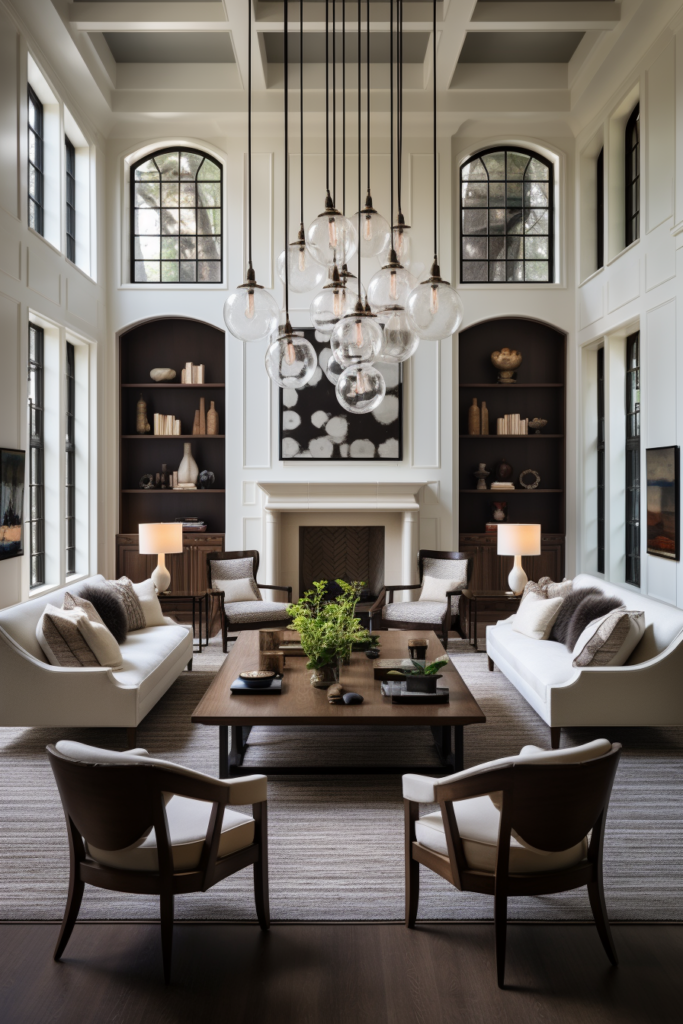
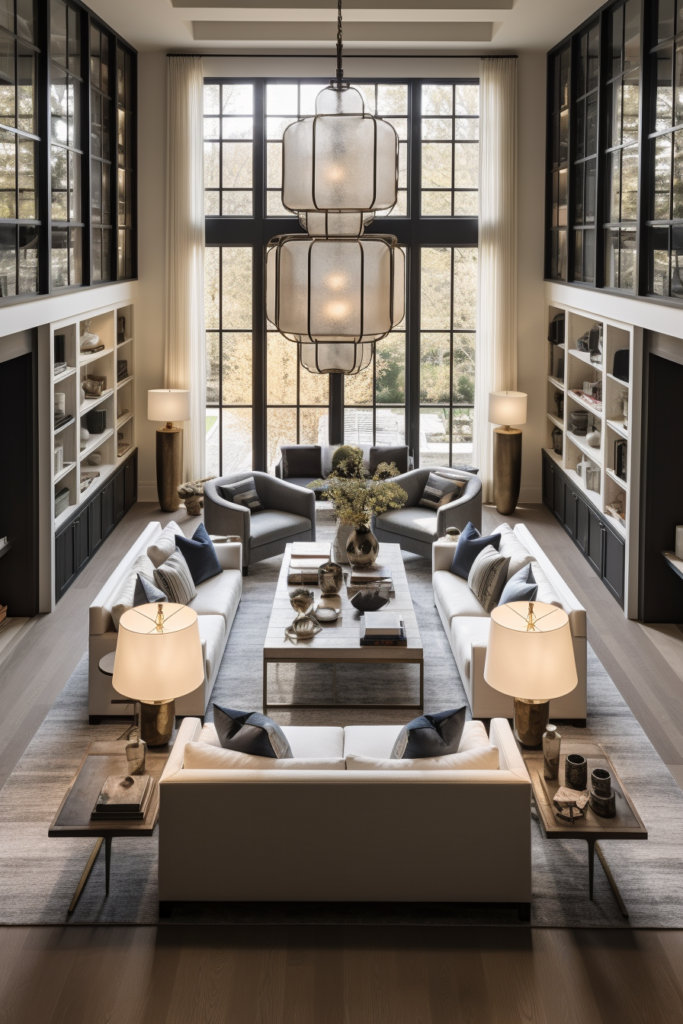
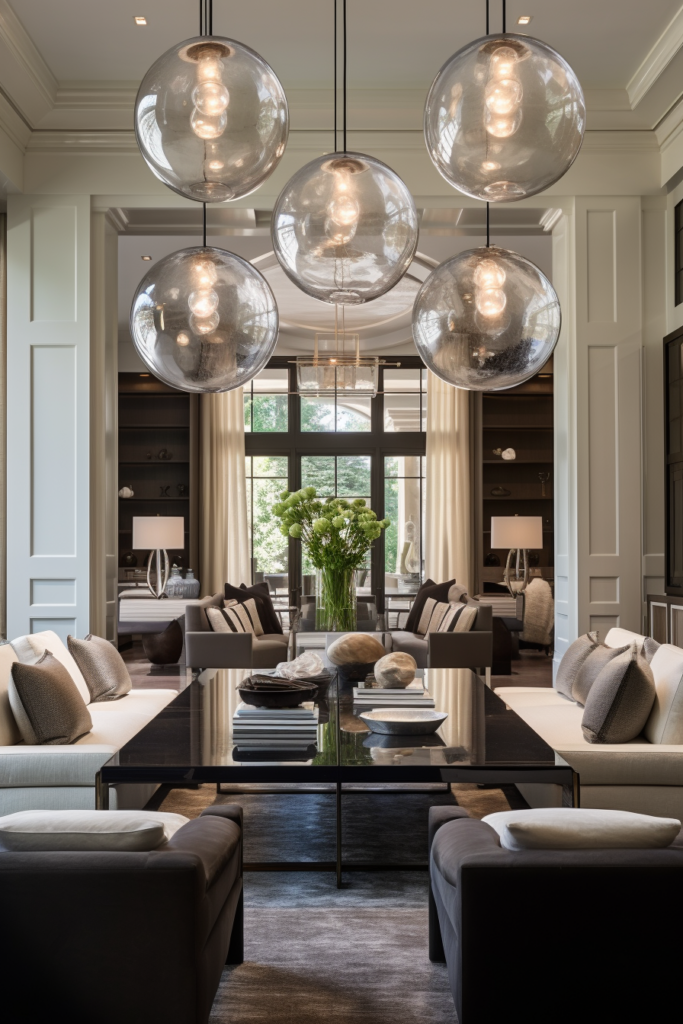
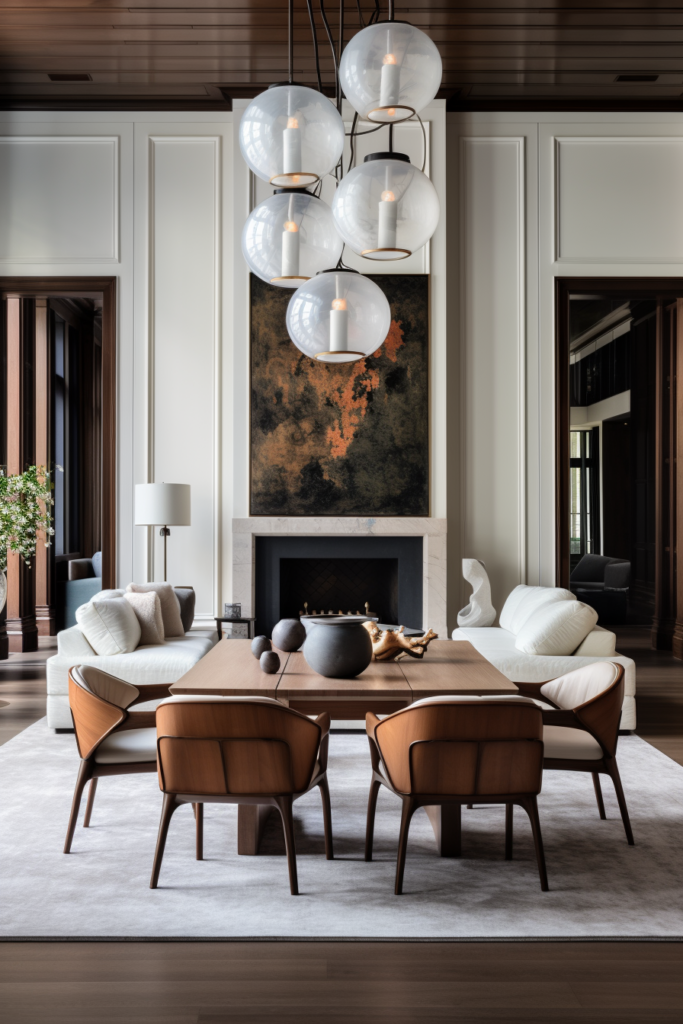
Key Takeaways:
- Incorporate a focal point to spotlight and define each space
- Focal points attract attention and double as visual hooks
- Coordinating statement pieces adds harmony and cohesion
Use Symmetry to Bring Order
Finding it tricky to make an open floor plan feel orderly and composed?
✅Solution: Leverage Symmetry for Natural Cohesion
Symmetry and repetition are easy decorative techniques for bringing natural visual order to open spaces. Position matching chairs across from each other, hang pendants in symmetrical arrangements and showcase collections in even numbers. The symmetry makes spaces feel orderly and defined.
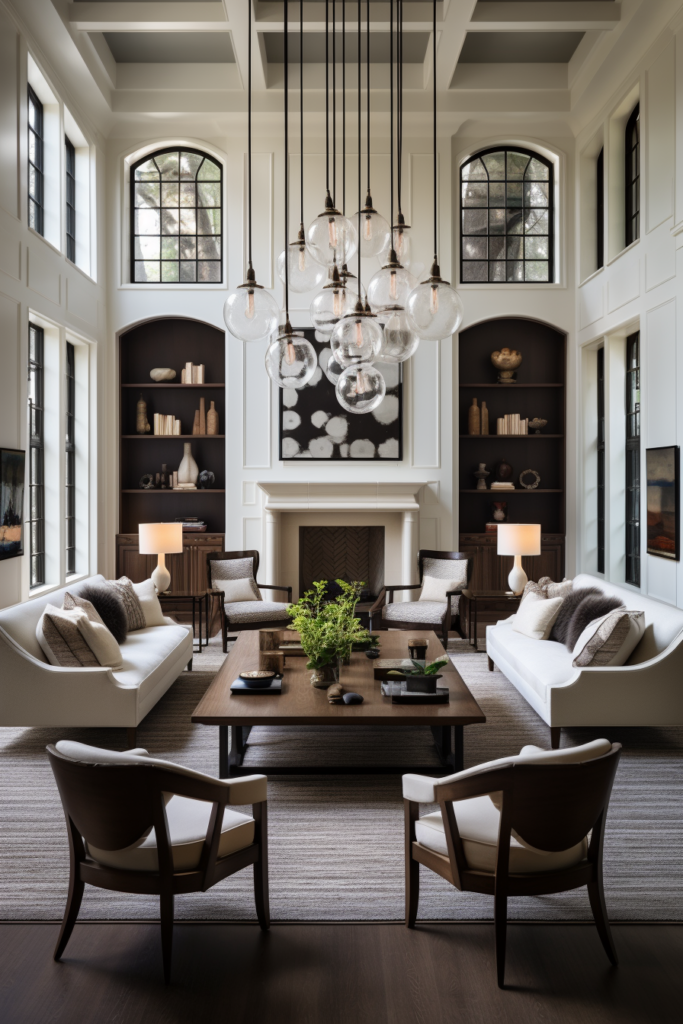
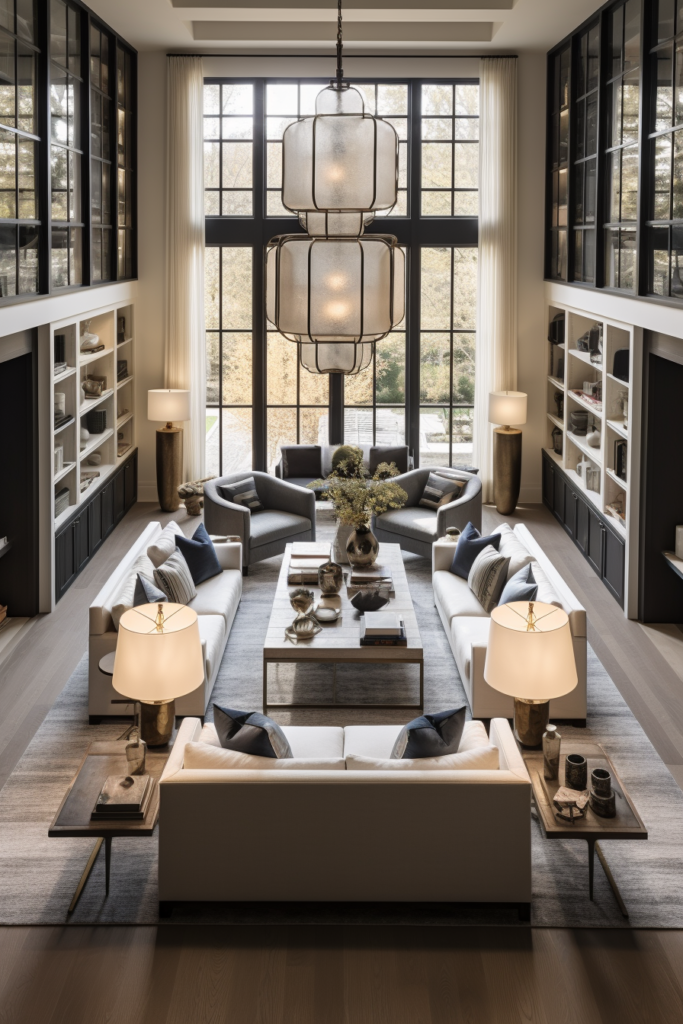
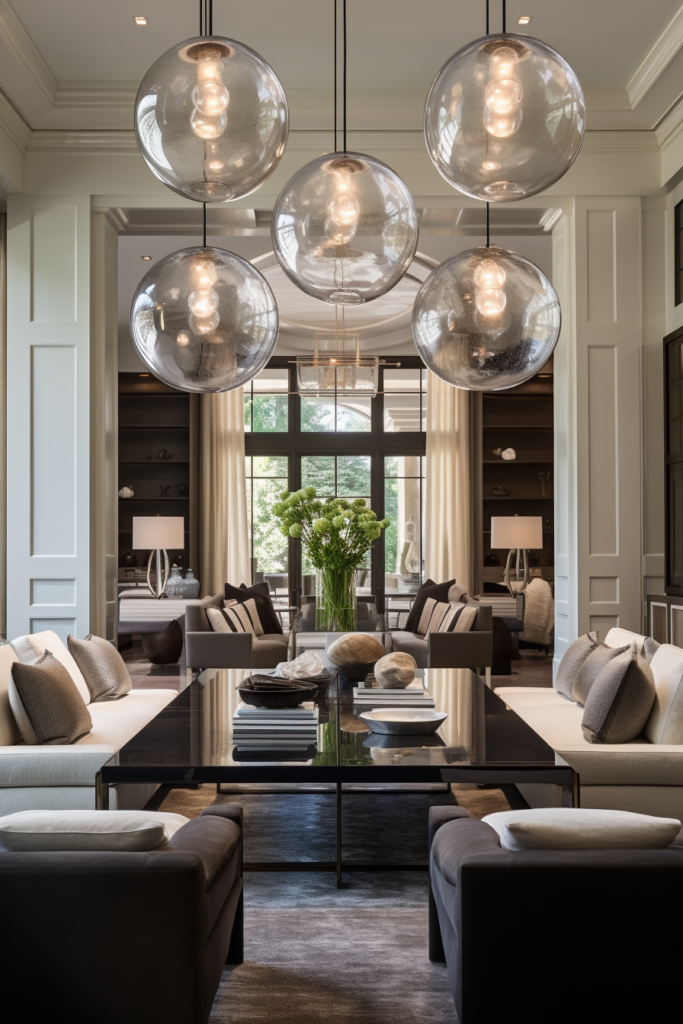
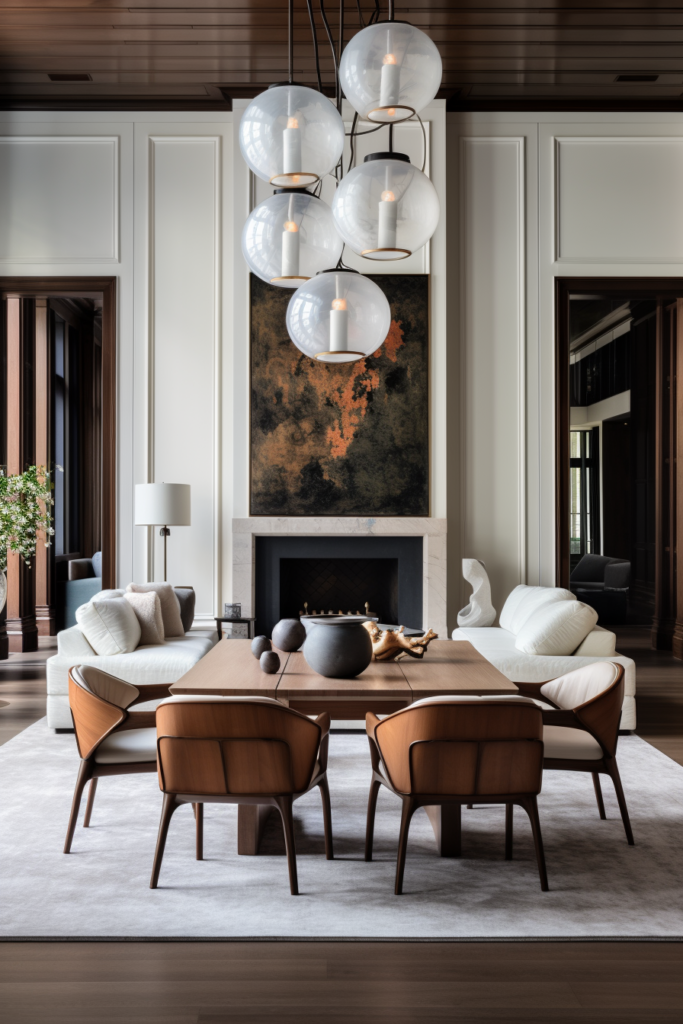
Key Takeaways:
- Symmetrical arrangements inherently bring order to a space
- Position furniture, lights, and accessories in mirrored formations
- Creates definition through orderly, composed symmetry
Designate Dining with a Statement Light
Unsure how to define a dining zone in an open kitchen/living space?
✅Solution: Define with a Statement Chandelier
Define a dining area within an open floor plan using a dramatic chandelier or statement pendant lighting fixture overhead. This helps distinguish the space in an elegant, eye-catching manner. Position the dining table and chairs neatly underneath. Coordinating sconces brings it all together.
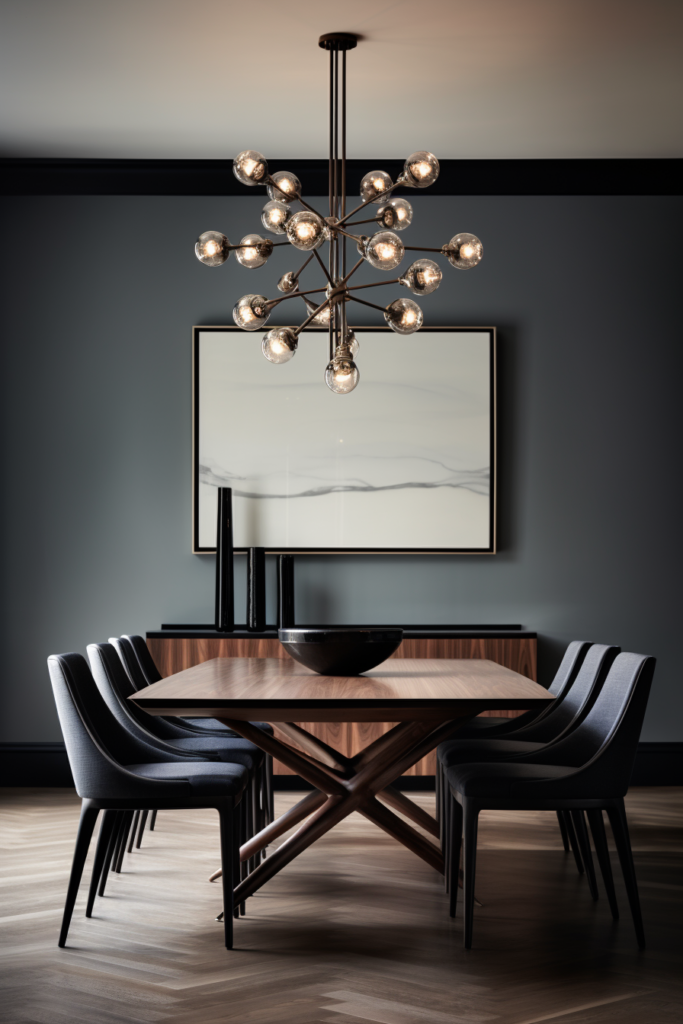
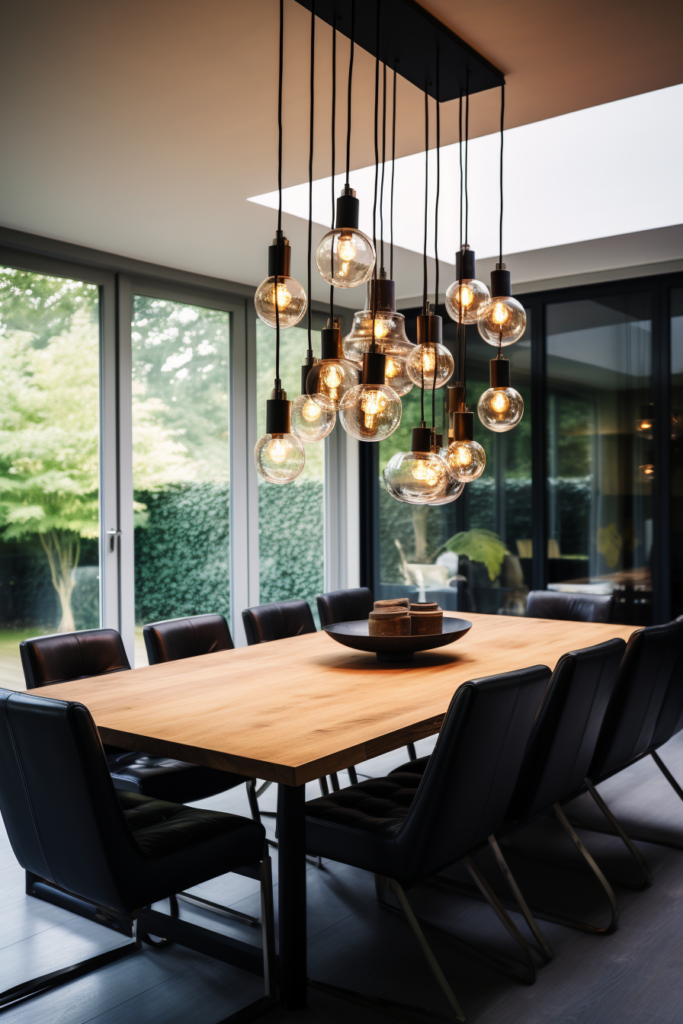
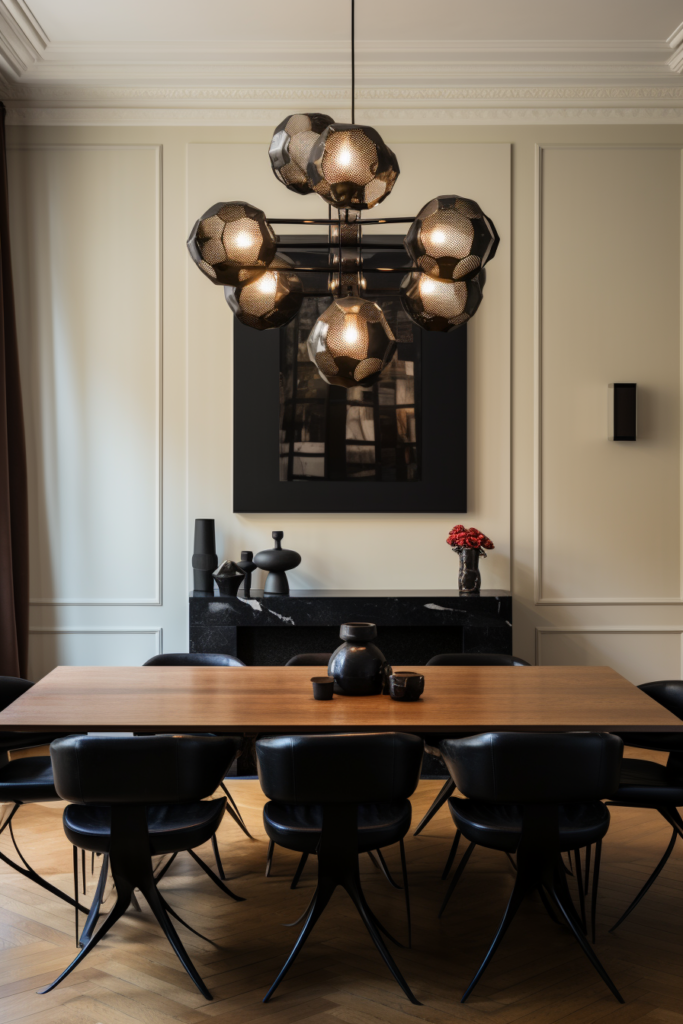
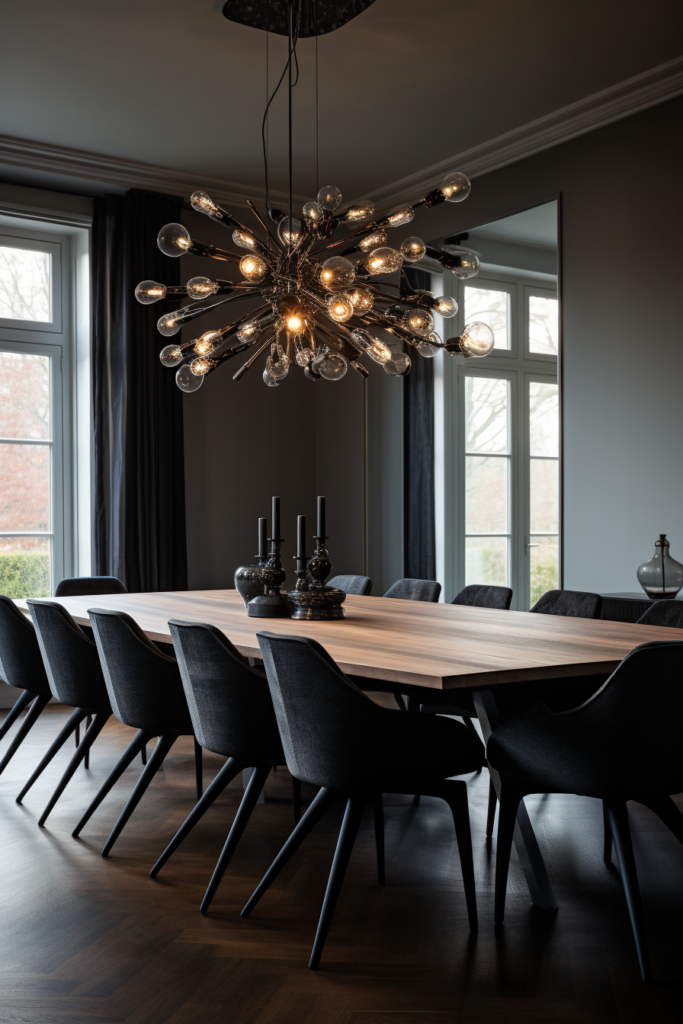
Key Takeaways:
- Use a statement chandelier/pendant to define the dining zone
- Should be positioned cleanly over the dining table area
- Finish space with coordinating sconces for ambient lighting
Layer Lighting for Dimension
Finding flat overhead lighting insufficient to create defined spaces?
✅Solution: Layer Lighting for Custom Dimension
Rather than just relying on general overhead lighting, think dimensionally – layer ambient, task, and accent lighting. Incorporate recessed cans for overall illumination plus accent lighting on artwork. Under-cabinet lights in kitchens distinguish that space, while table lamps make living rooms warmer.
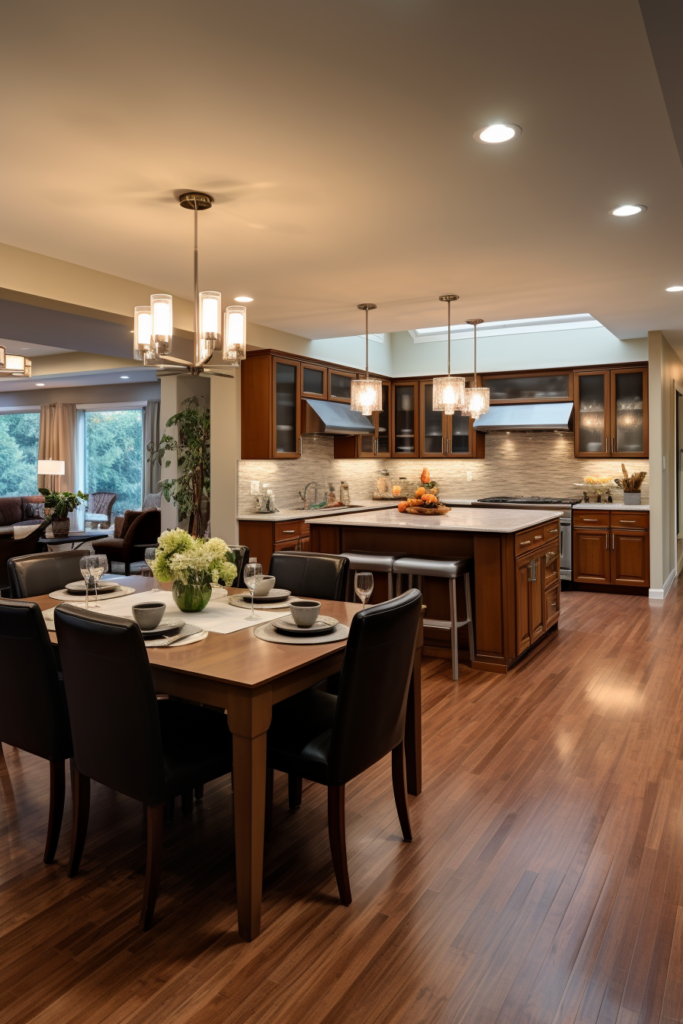
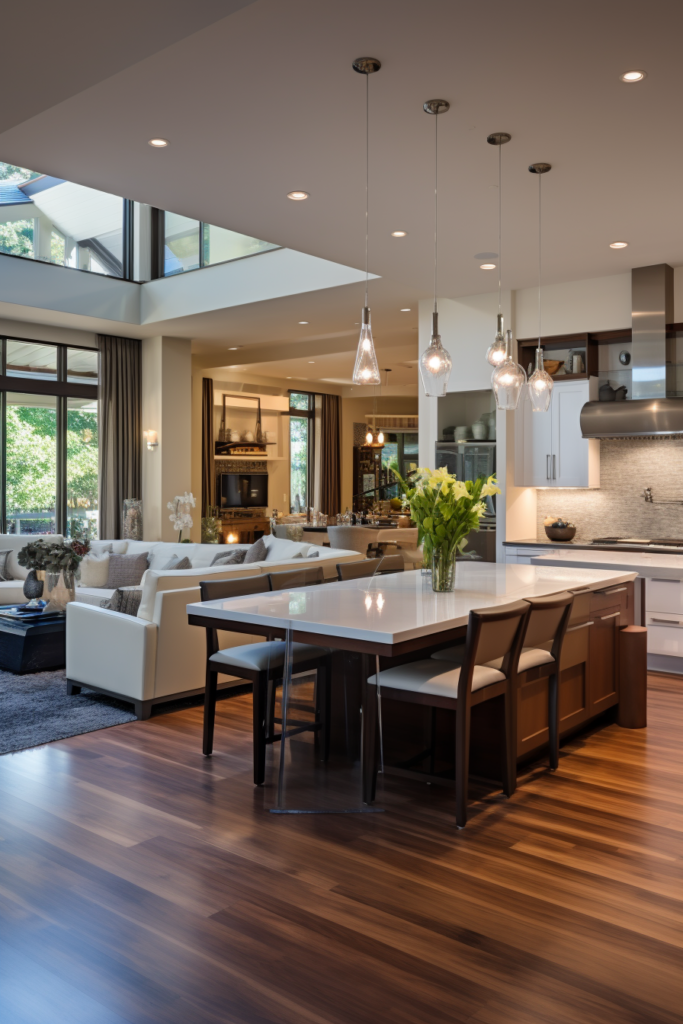
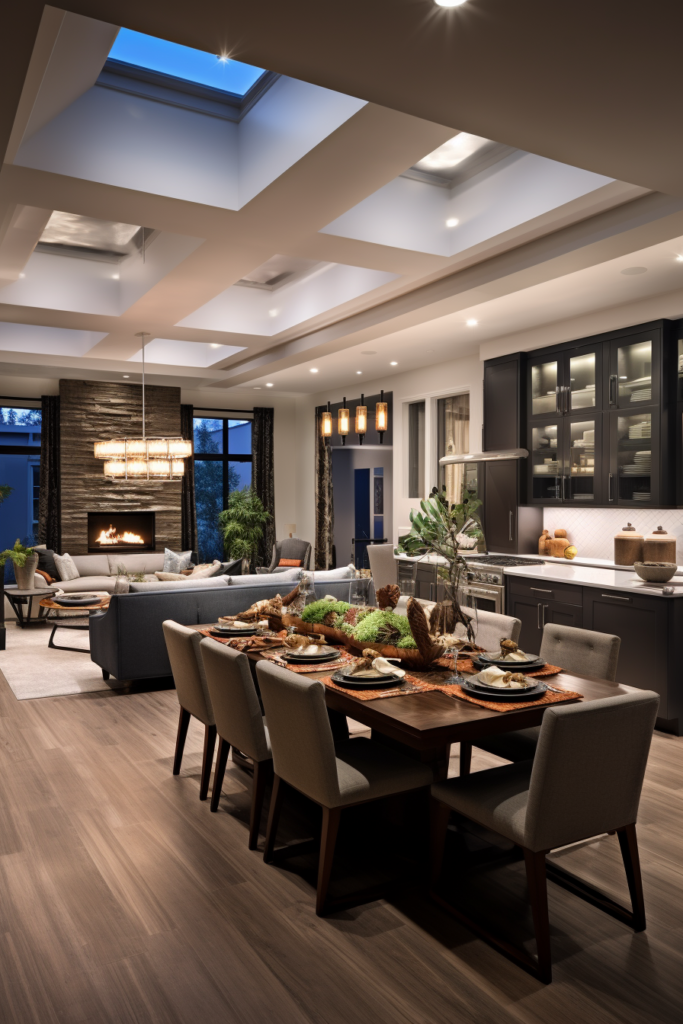
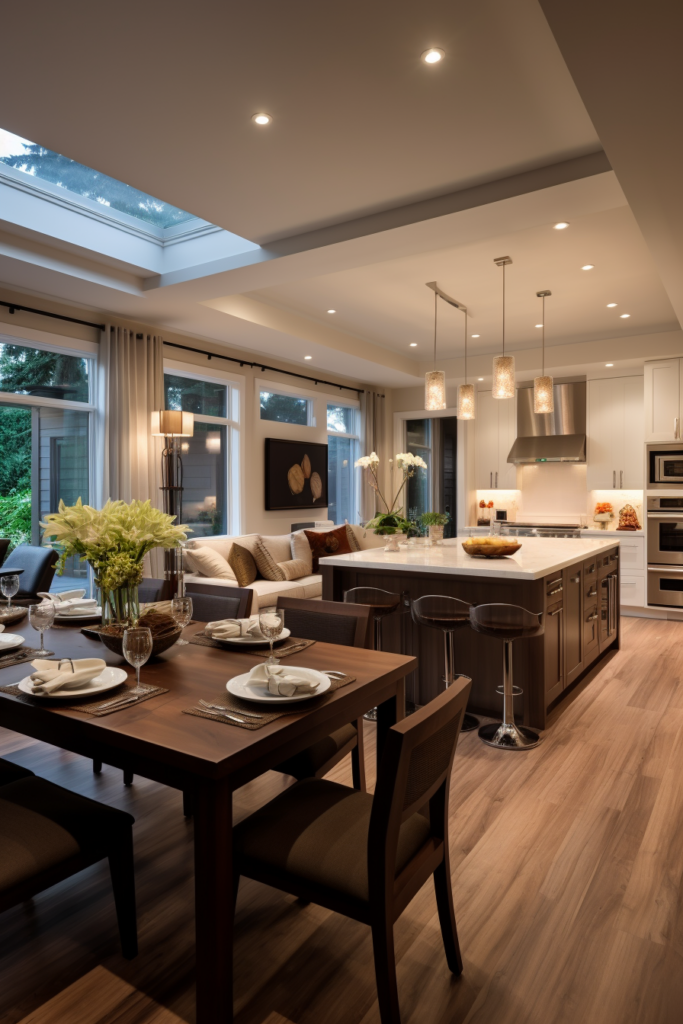
Key Takeaways:
- Layer ambient, task, and accent lighting instead of just overhead
- Recessed, under-cabinet, accent, and table lamps for custom spaces
- This lighting dimension helps differentiate functional zones
Play with Paint or Wallpaper
Want a quick way to differentiate functional areas within an open floor plan?
✅Solution: Use Strategic Paint Colors or Wallpaper
Beyond just having one wall color run the entirety of an open concept space, use strategic paint colors or wallpaper to distinguish zones. For example, paint an accent wall in the dining area for distinction. Or wallpaper the open shelving display in the living room. This quickly helps connote different spaces.
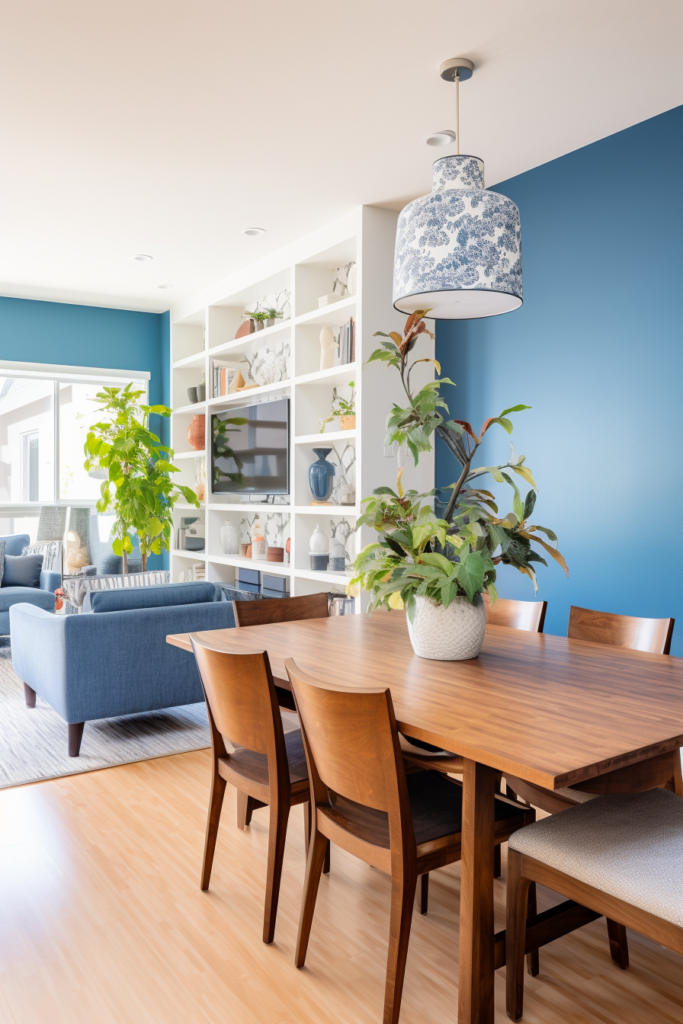
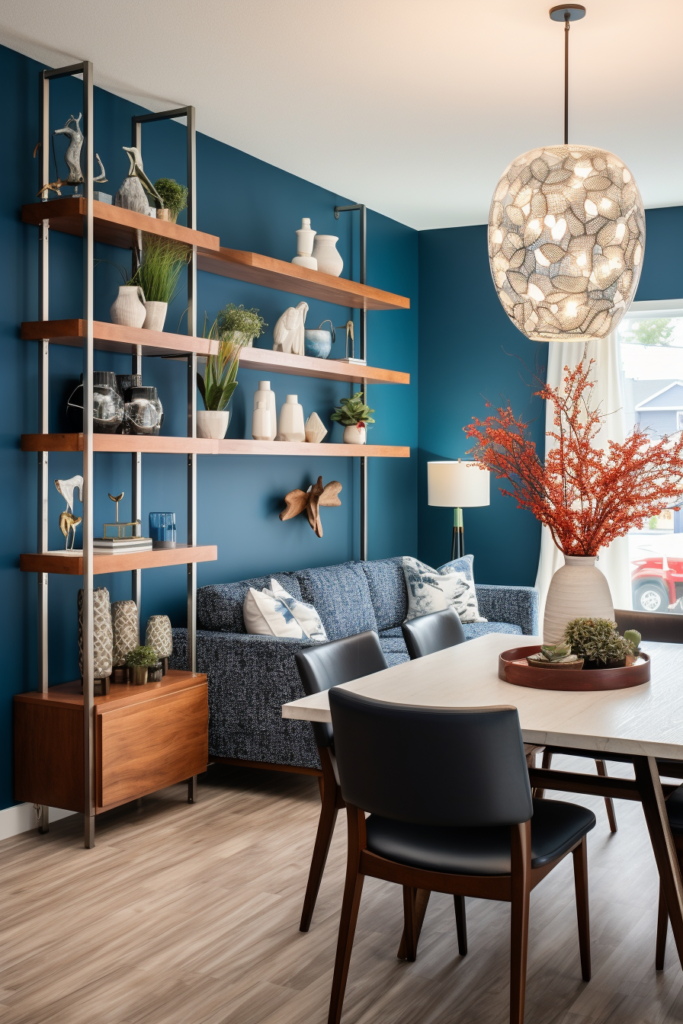
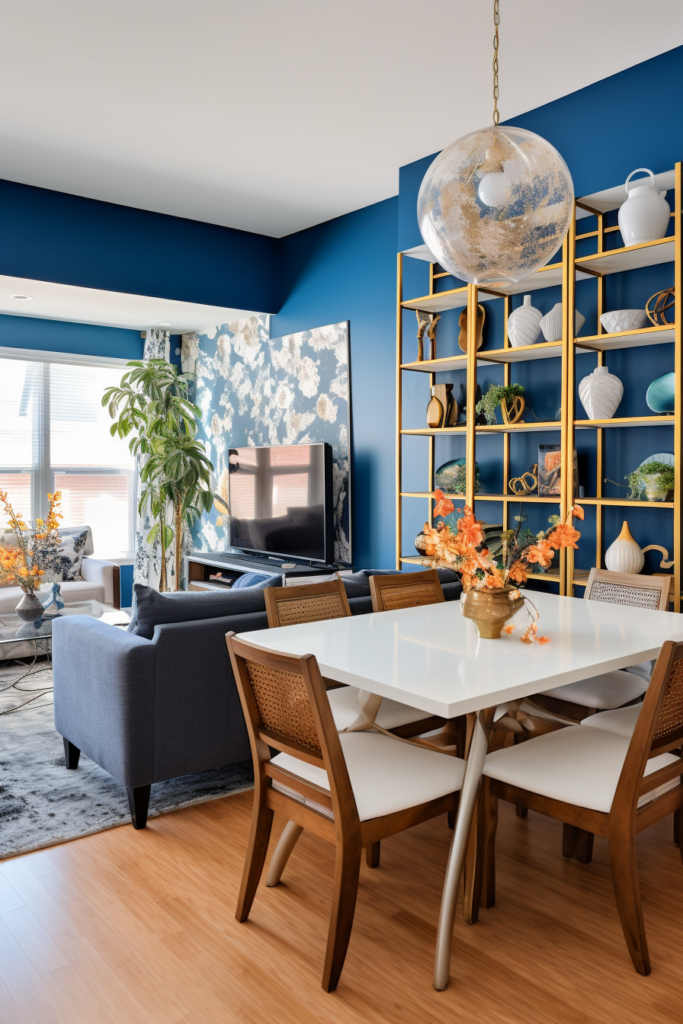
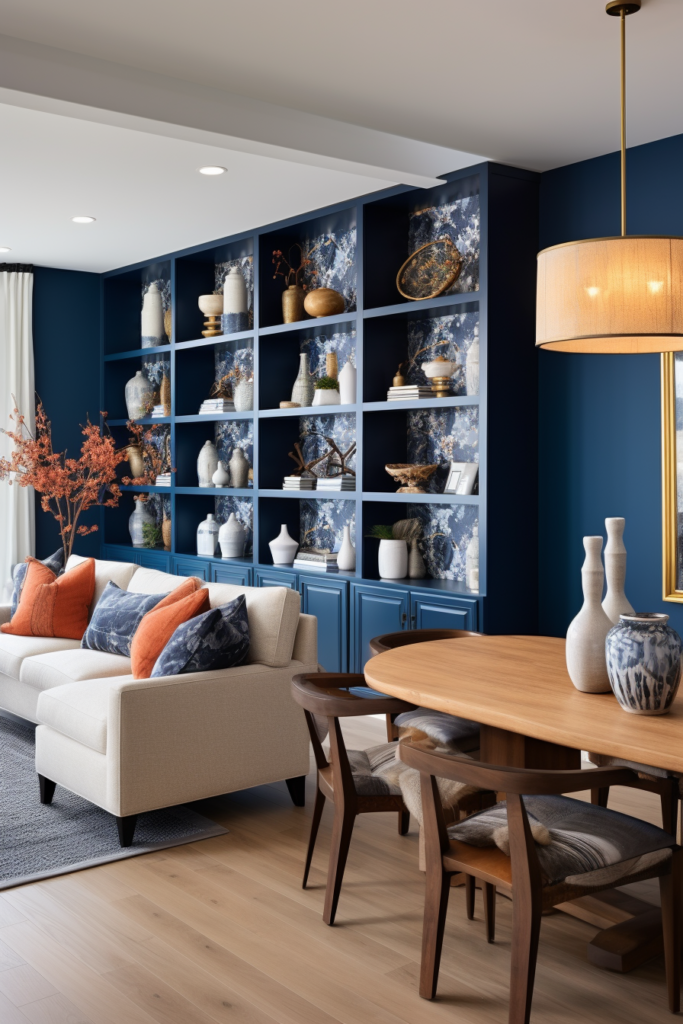
Key Takeaways:
- Incorporate strategic paint colors or wallpaper
- Accent walls, wallpapered displays help denote spaces
- Provides quick distinction between areas
Maximize Multifunctional Furniture
Lacking sufficient storage due to fewer walls in an open floor plan?
✅Solution: Invest in Multifunctional Furniture
Open floor plans may mean you have fewer walls and spaces to tuck away belongings. Make the most of your furnishings instead. Opt for a storage ottoman that doubles as a coffee table or use a console that has cabinet doors for tucking items away. Even a bench with lift-up storage helps maximize functionality.
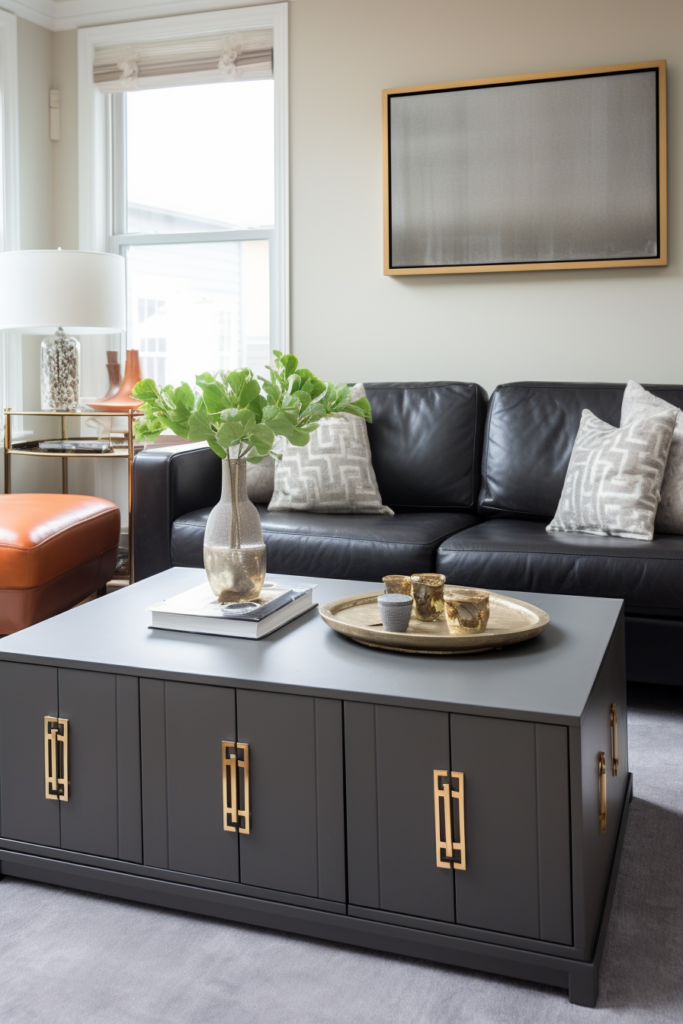
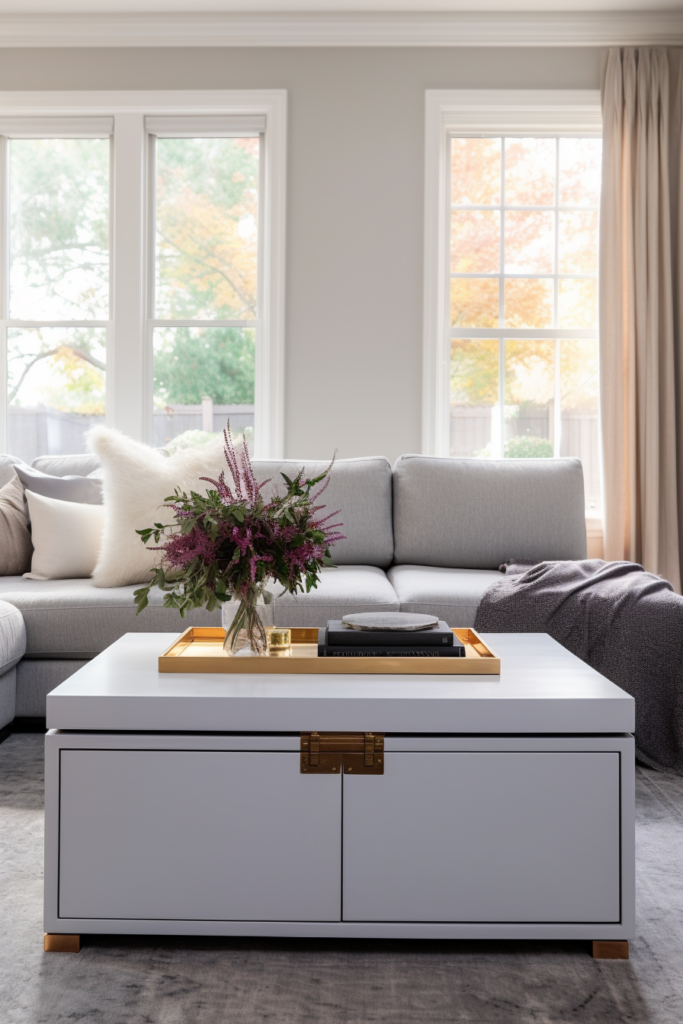
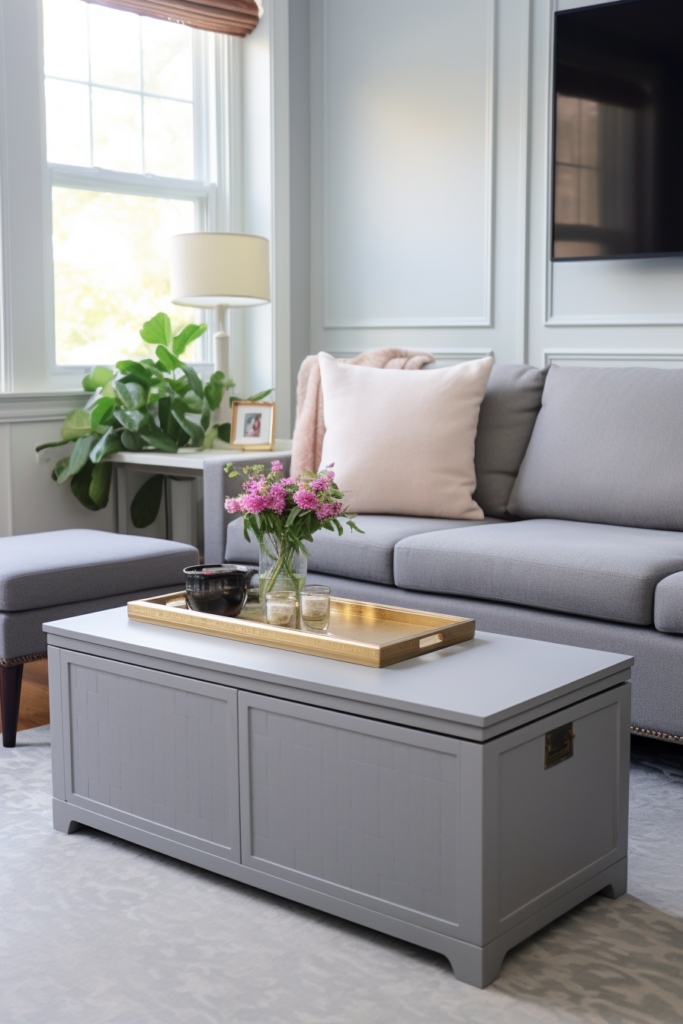
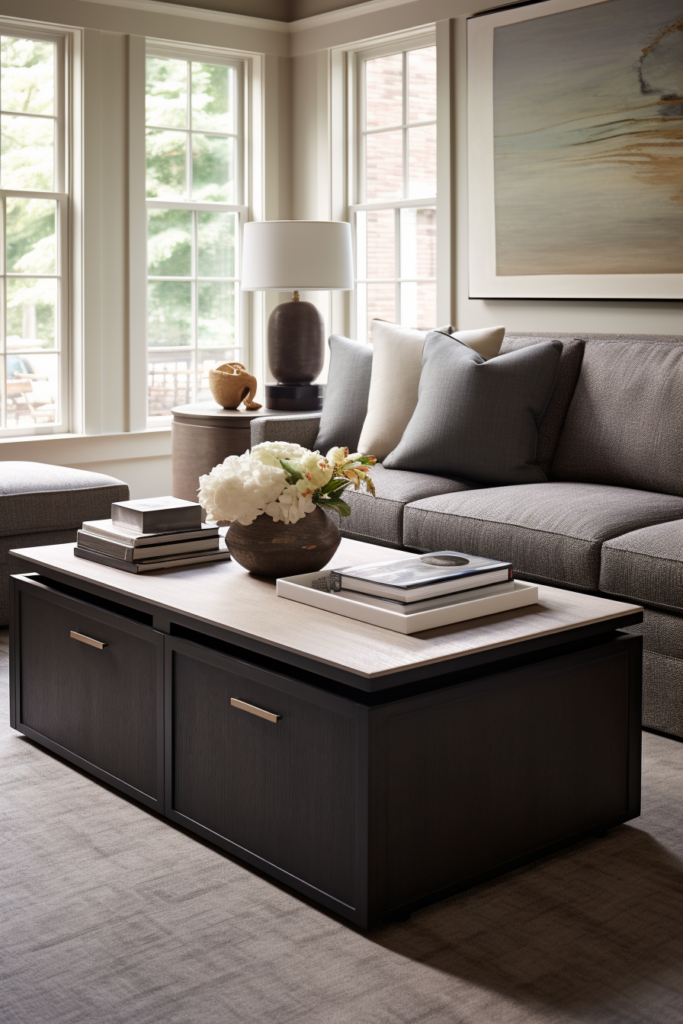
Key Takeaways:
- Lack of walls mean less natural storage spaces
- Multifunctional furniture efficiently adds storage
- Ottomans, consoles, benches that also store items
Consistent Finishes Unify Spaces
Worried about an open floor plan feeling too disjointed with unrelated schemes?
✅Solution: Repeat Architectural Details for Harmony
While having distinguishing traits in each living zone is key, you also want the overall open concept to feel unified. The solution is repeating architectural details throughout. Opt for coordinated finishes like black steel windows and black door frames. Or match wood floor stain colors in kitchens, hallways, and living rooms. Consistent details bring harmony.
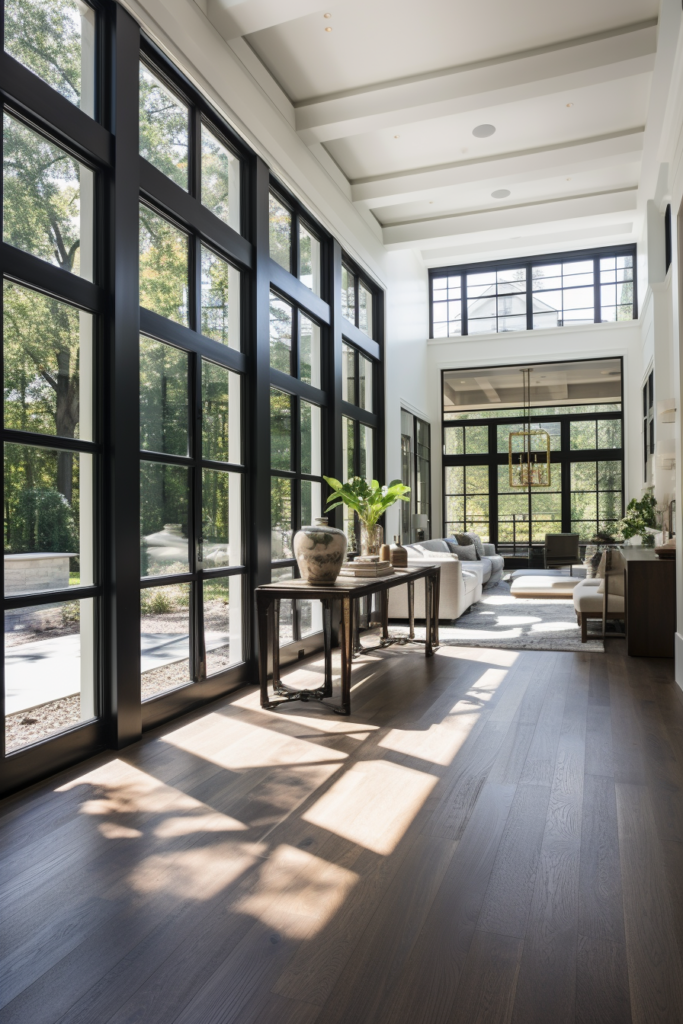
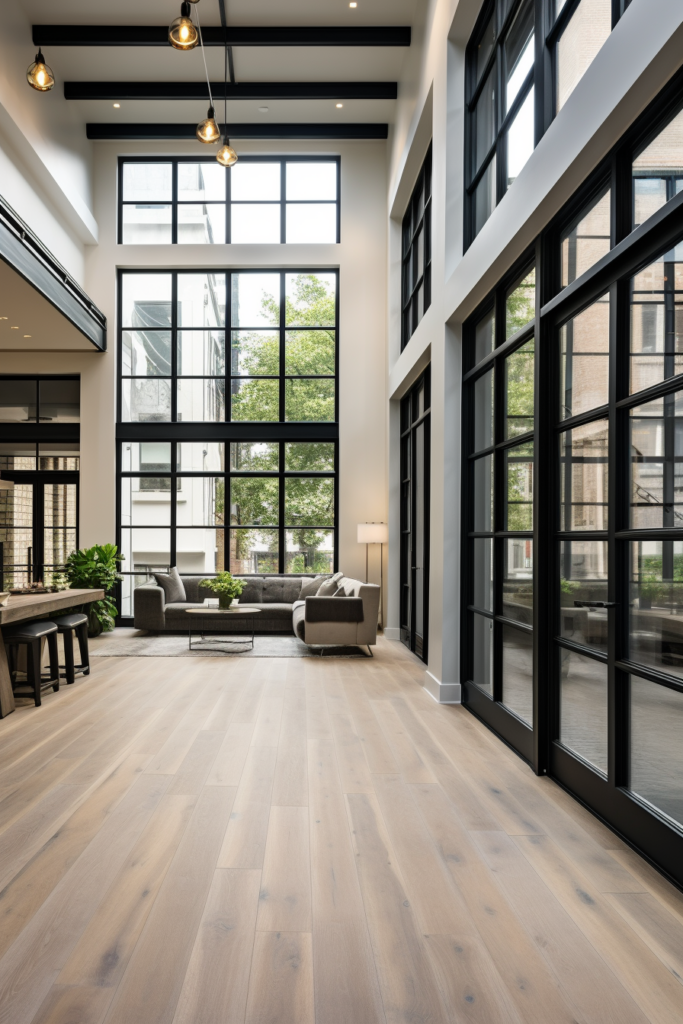
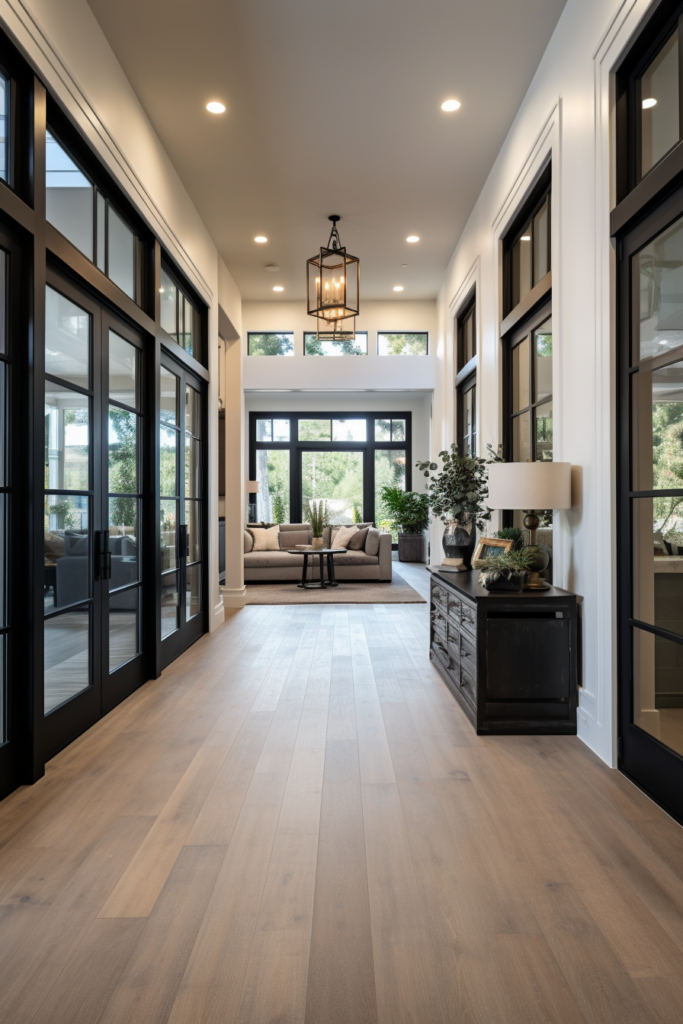
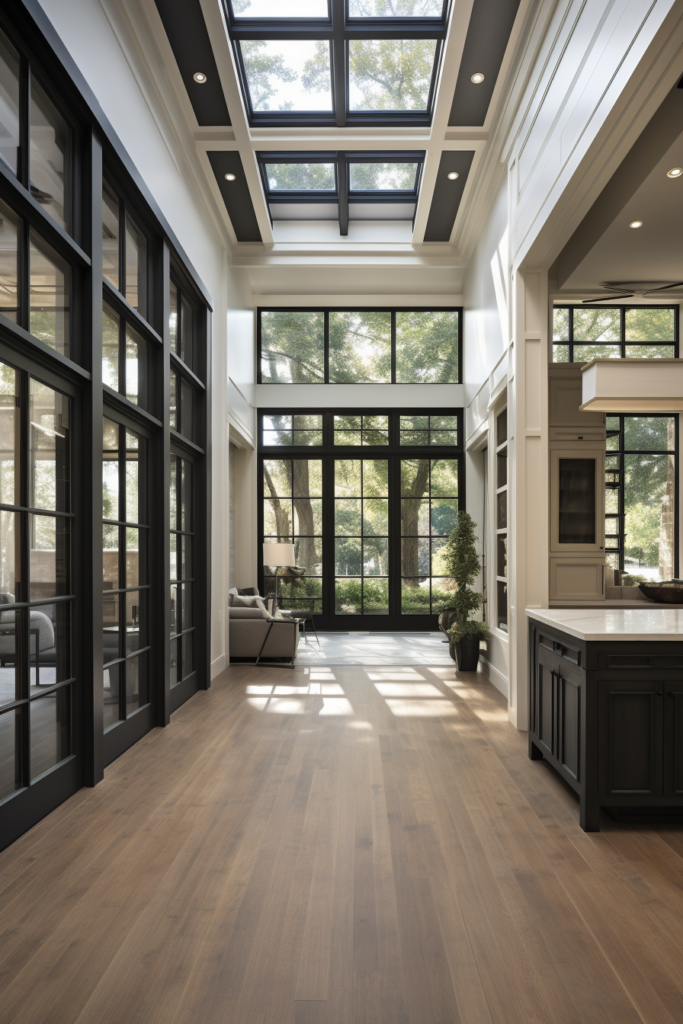
Key Takeaways:
- Distinct living zones still need overall unity
- Repeat architectural details throughout the space
- Matching finishes, floor stain colors unify open plans
Conclusion
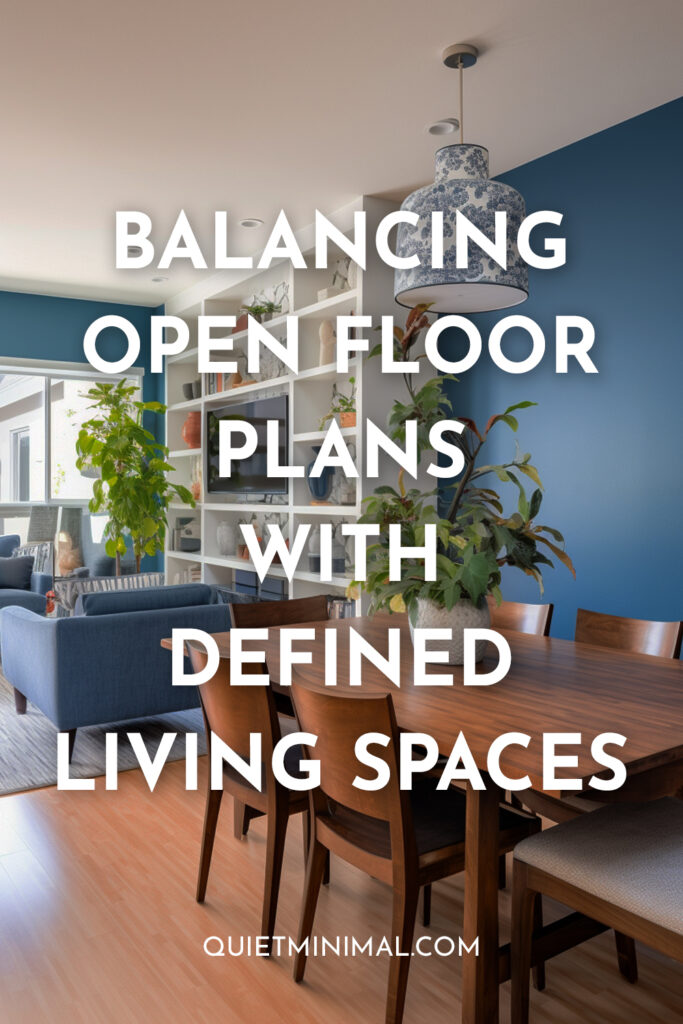
Balancing openness with functionality is crucial for open floor plans to work. Using decor delineators like rugs and dividers while unifying through consistent finishes allows for defined, livable spaces. Strategically anchoring furniture pieces gives each area order. Designate purpose with unique focal points. Light in layers. By thoughtfully designing zones within a bigger space, you get the best of both worlds – airy openness and tailored room definition.
Follow Quiet Minimal on Pinterest for more home design tips and inspiration.
