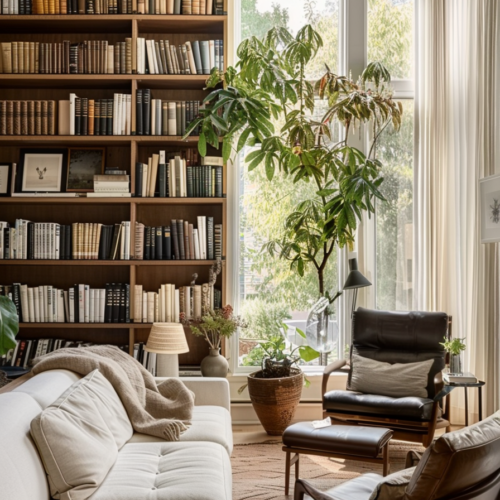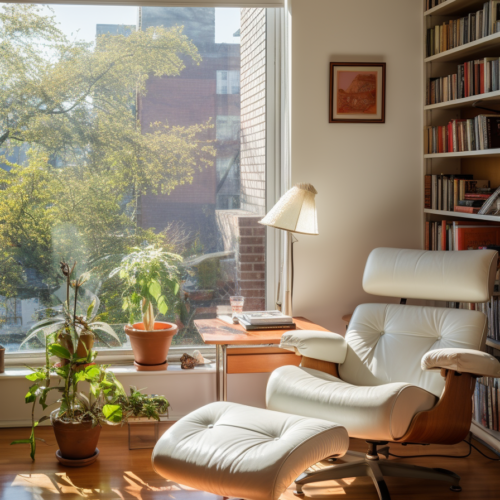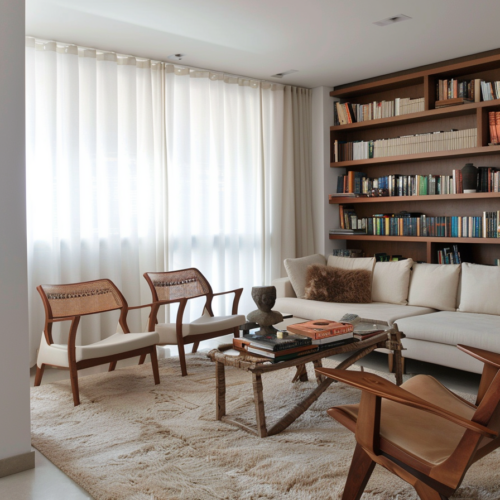Designing a functional living room layout can be tricky, especially when dealing with angled walls, awkward corners, and other odd configurations. Proper traffic flow is key to creating a welcoming, livable space for conversation, entertainment, and beyond. Follow these ten solutions for optimizing circulation in uniquely shaped living rooms.
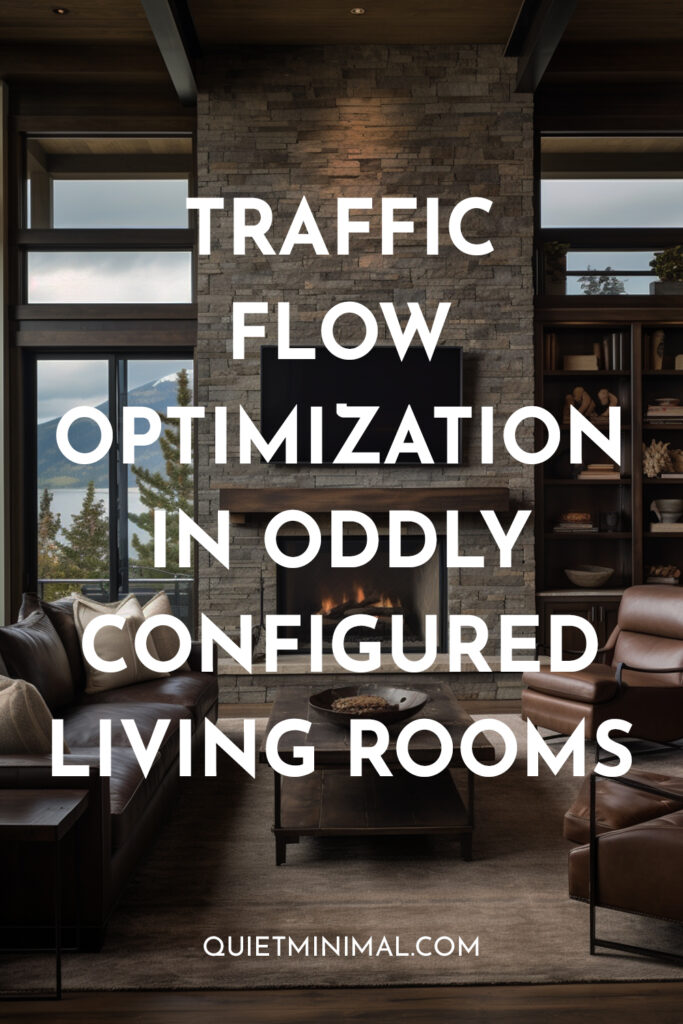
- Embrace awkward architecture like corner fireplaces or angled walls by arranging furniture to accentuate unique shapes rather than struggle against them. Mirrors and layered window treatments help downplay divisive angles.
- Break up long, narrow rooms into well-defined zones for sitting, media, dining, etc, using area rugs to designate spaces. Guide traffic flow intuitively between zones with subtle barriers like floor lamps or shelving.
- Tame massive open-concept rooms by floating varied conversation groupings over unique area rugs to imply separation of spaces. Strategic furniture placement guides circulation pathways through the cavernous space.
- Establish a central “hub” or anchor point for layout in rooms with multiple confusing entryways. Arrange primary furniture focused inward and secondary pieces relating outward.
- Transform unused existing features like dormant fireplaces into stylish new built-in storage fixtures to consolidate the layout. Custom cabinetry tailored to fit recesses integrates seamlessly.
1. Corner Fireplace
Struggling to arrange furniture in an awkward living room layout with a corner fireplace?
✅ Solution: Make the Fireplace a Focal Point
Rather than struggling against the angles, embrace the fireplace corner by making it a true focal point. Arrange furniture to face the fireplace in a cozy conversational grouping. Use the fireplace façade as a backdrop for an elegant sofa or pair of chairs. Add mirrors or artwork over the mantel to draw the eyes up and make the corner appear less tight and closed in.
- Center furniture around the fireplace
- Add a large area rug under groupings
- Mirrors visually open up tight corners
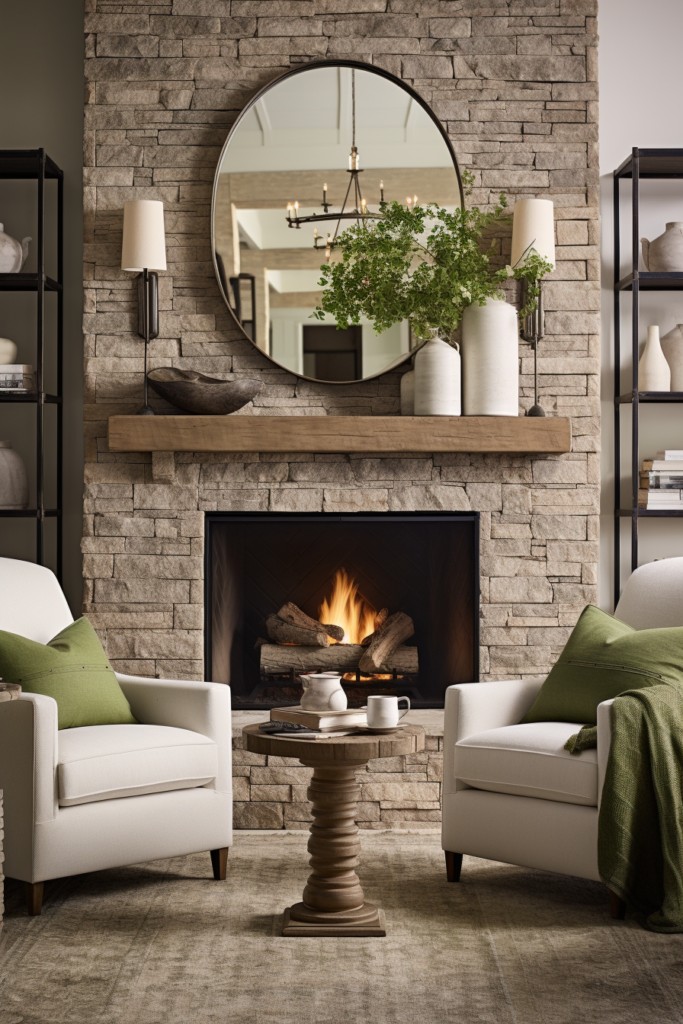
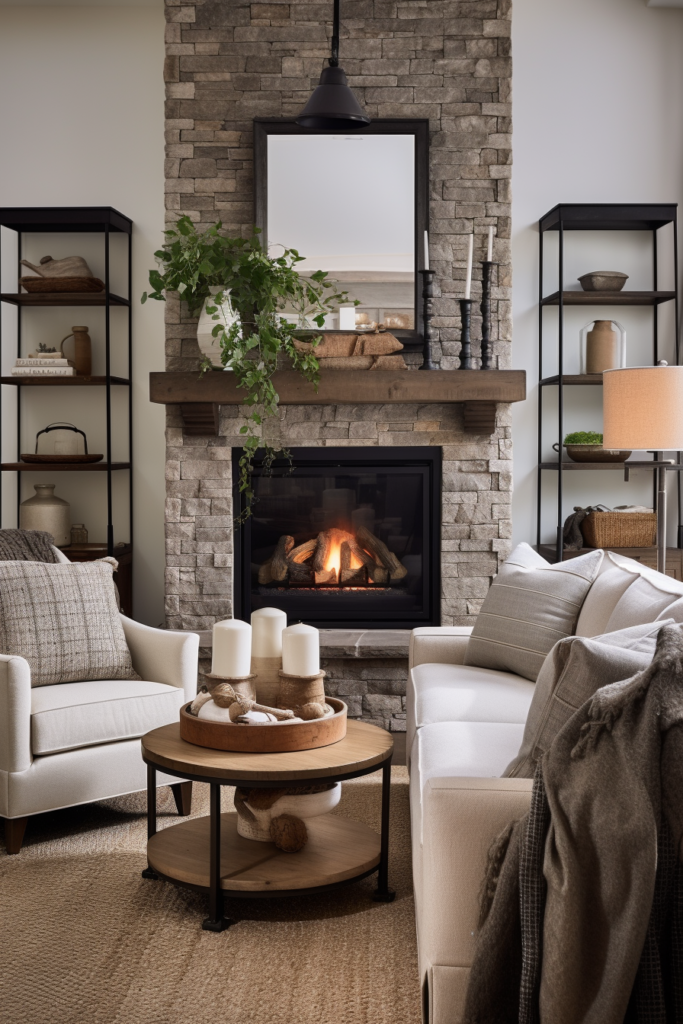
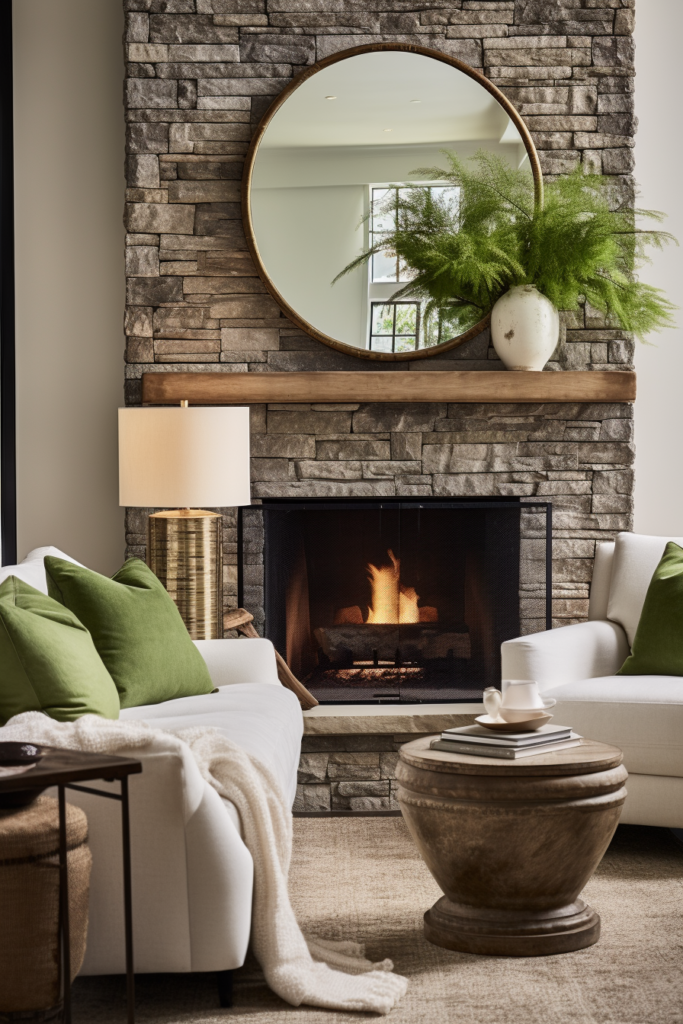
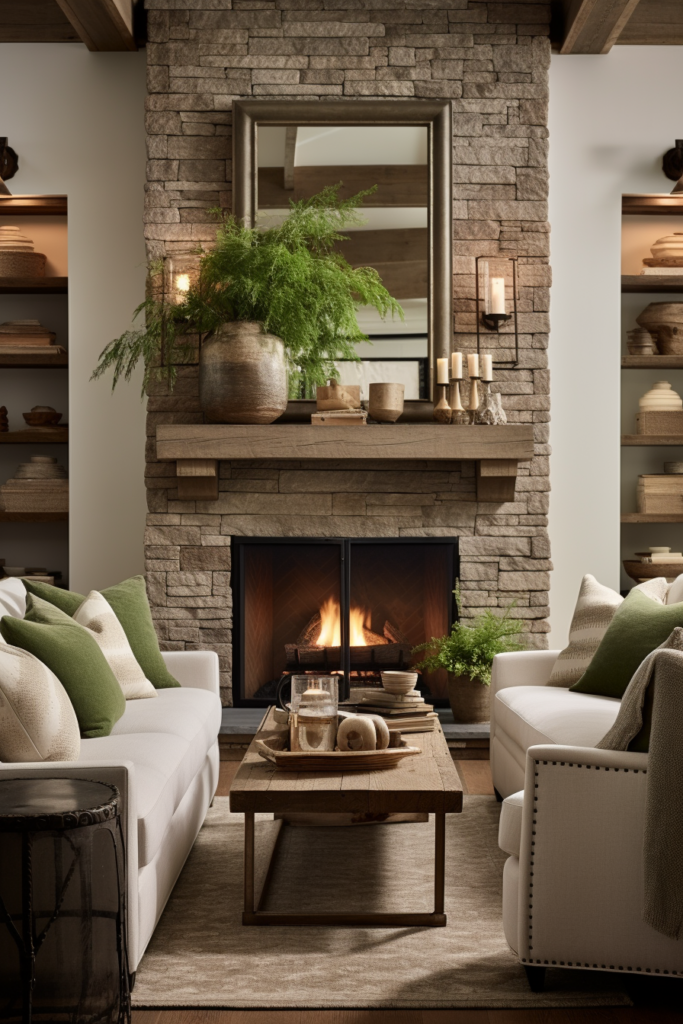
Because corner fireplaces notoriously disrupt living room layout potential, many people ignore the fireplace altogether and place the couch against the adjacent walls. However, this leads to awkward furniture arrangements that ignore the inherent fireplace focal point. Choose furniture scaled to fit the corner nook if needed, like a slim-profile couch or two chairs flanking.
Use big coffee tables rather than trying to also squeeze end tables. Then, make the fireplace and furniture vignette the focal point by adding an area rug underneath and a large piece of art above, mirroring the shape of the corner. Finishing touches like sconces and layered coffee table décor tie the area together, creating a comfy corner gathering spot rather than a cramped, awkward eyesore.
2. Narrow Room
Does your long, narrow living room make furniture arrangement a challenge?
✅ Solution: Define Separate Zones
Break up the space visually by creating well-defined zones for sitting, media watching, dining, etc. Use area rugs in conversation groupings to designate each zone. Float furniture away from walls instead of lining up against the perimeter. Add tall floor lamps, trees, or shelving at transitional points between zones.
- Create conversation groupings with area rugs
- Tall items separate zones
- Float furniture away from walls
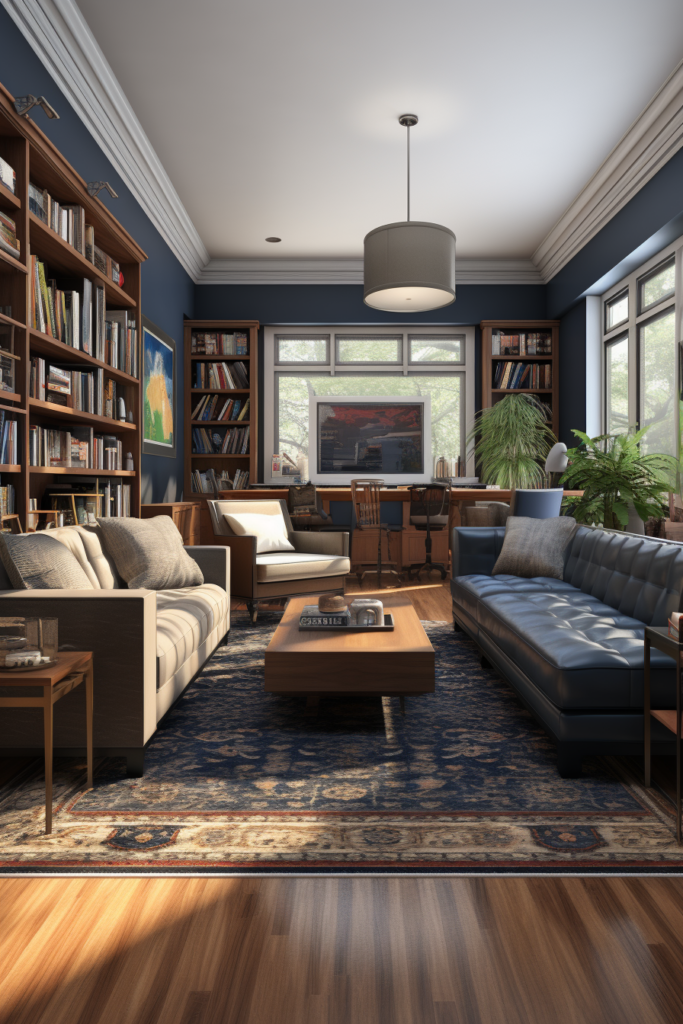
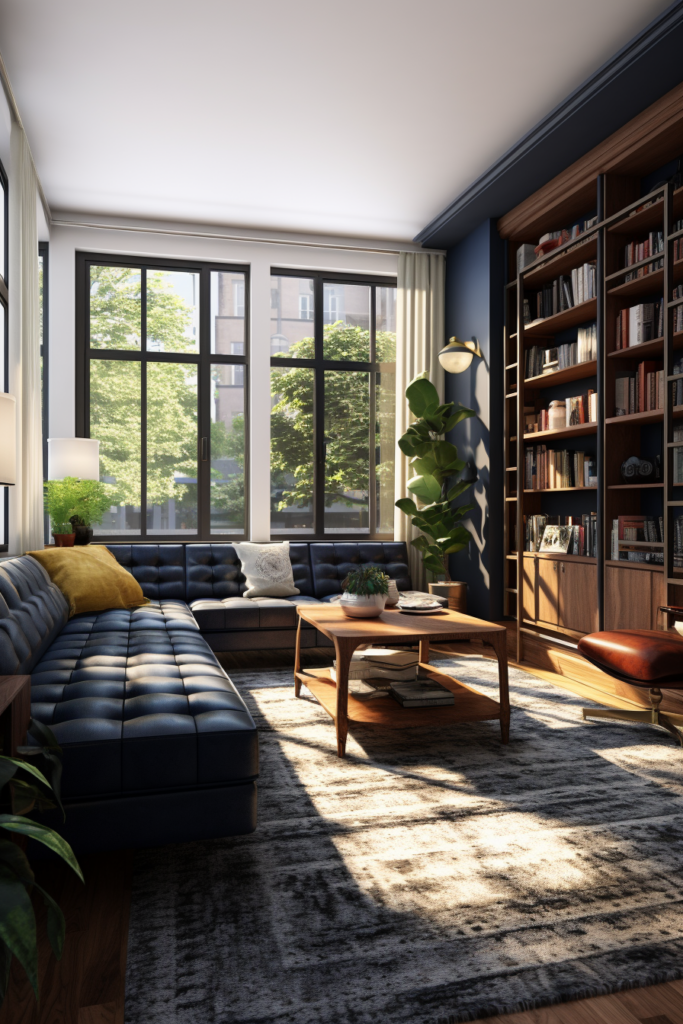
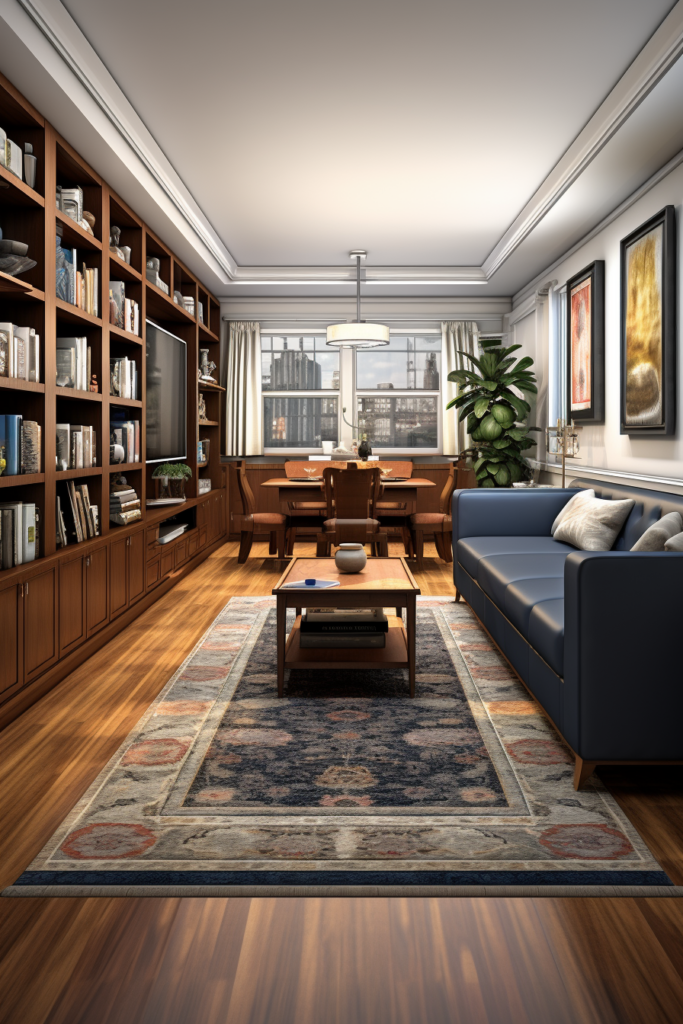
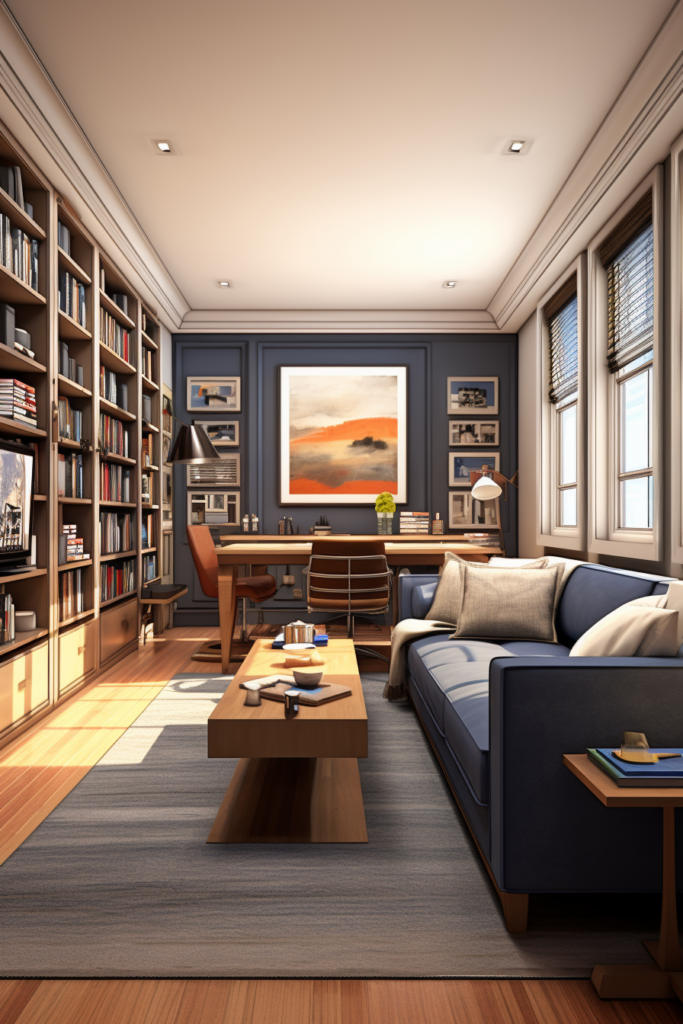
When dealing with a long, narrow living room, it’s tempting to simply push all furniture against walls to eke out as much walking room down the center aisle as possible. Despite opening up the middle of the space, this makes zones feel disjointed and prevents a welcoming gathering area. Instead, create a central TV media zone lined front and back with ample walkways to access the rest of the space.
Then give permission for other zones to float in the center with area rugs, ignoring passage down the middle in favor of a usable living room. Add tall floor plants separating zones near corners so each area feels more like a room without making furniture groupings feel crowded.
An alternative fix for long, narrow living rooms is breaking up the space into more specific-use zones rather than traditional conversation-oriented family room layouts. Adding library shelves to one end and a game area at the other with electronics at the center gives each zone a distinct purpose unrelated to direct circulation. Float each area over rugs as if they were rooms without walls.
## 3. Wide Open Layout
Struggling with guiding circulation in a wide open living room layout?
✅ Solution: Create Guiding Pathways
An open floor plan living room risks feeling more like a wide open field without borders. Add area rugs in strategic spots to create literal pathways for entering, circulating, and exiting. Use sofa backs, bookcases, console tables, or room dividers as subtle barriers guiding foot traffic intuitively around conversation areas and away from dead ends.
- Rugs create figurative pathways
- Subtle barriers prevent dead ends
- Guide circulation intuitively
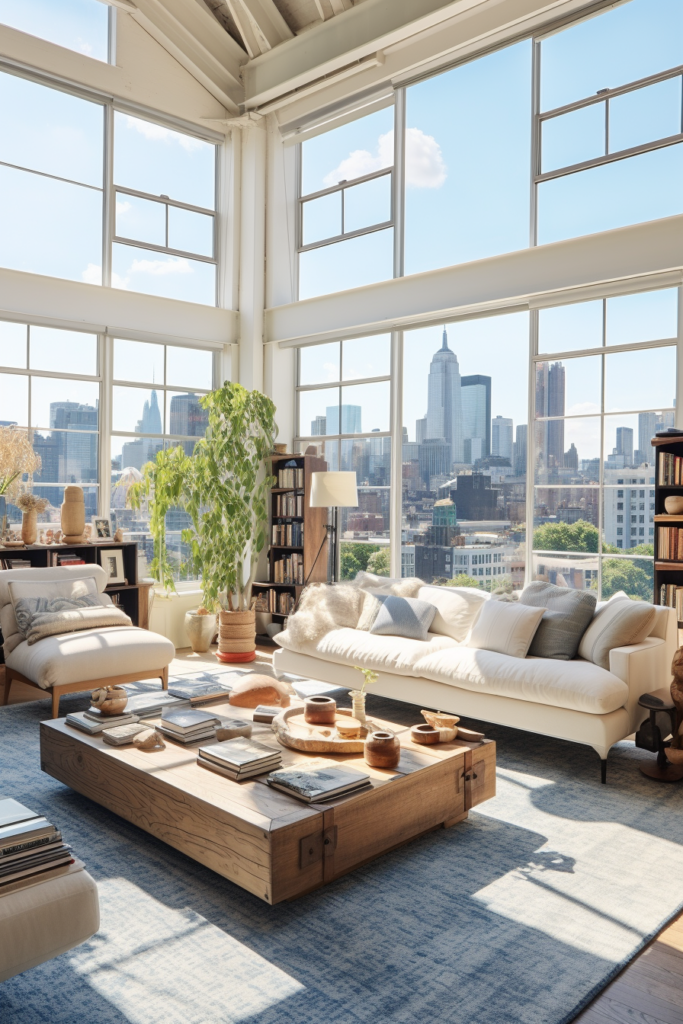
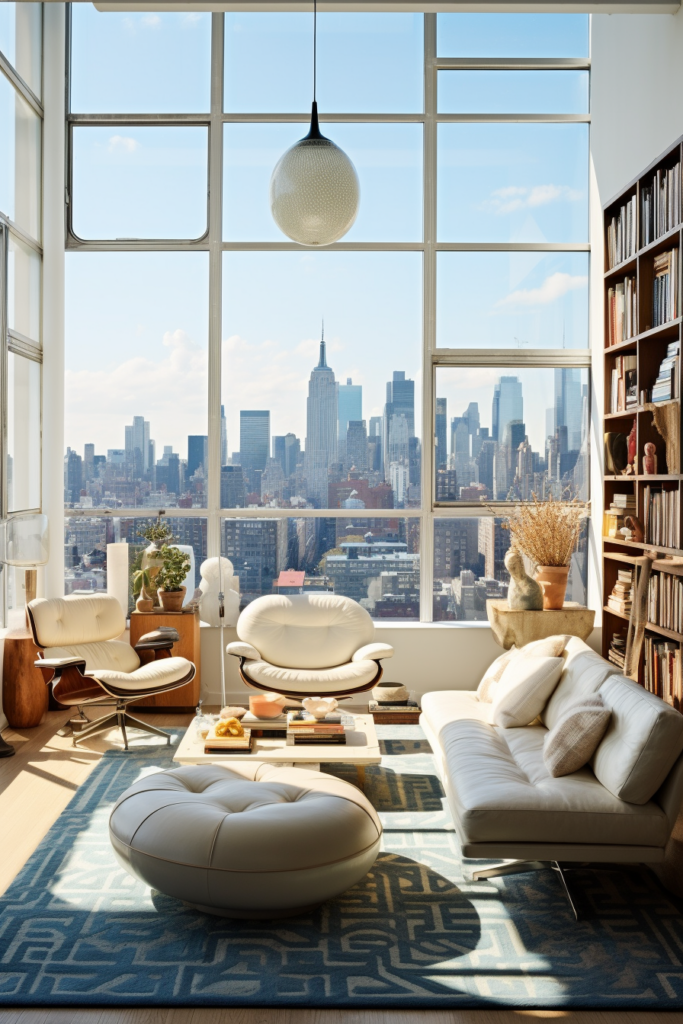
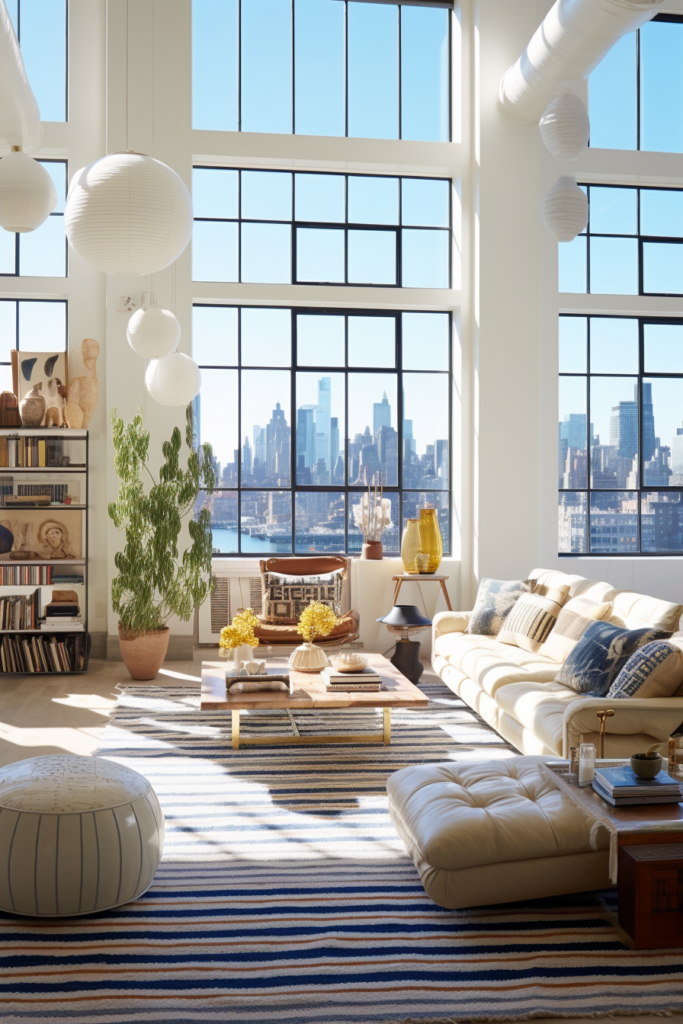
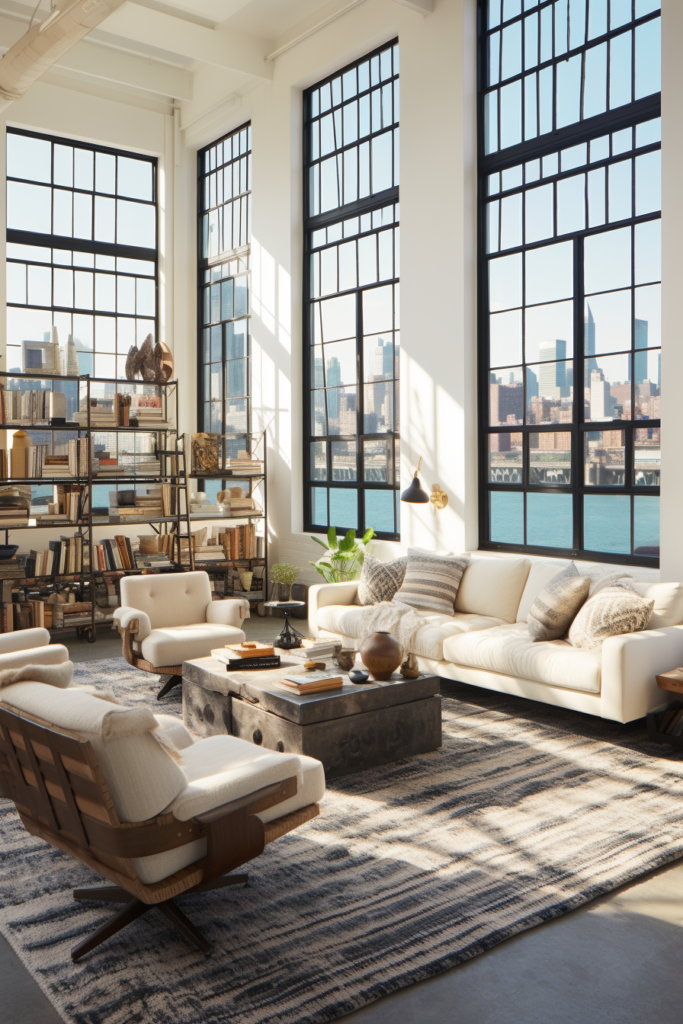
The vast emptiness of a huge open concept living room provides limitless options, yet is completely paralyzing to arrange furniture within. Your instinct may be scattering furniture groupings equally across the barren space. However, this only creates disjointed zones without purpose or relation to one another, not a warm gathering area. To tame the beast, add area rugs first, marking out pathway circulation across the space on the perimeter as well as central zones.
Then, logically, sofa groupings should be placed on some rugs to anchor the areas, strategically turned to face areas beside pathways but not block core circulation. Add in built-in cabinetry or media components as subtle barriers to funnel traffic intuitively without dead ends. With rugs, furniture, and barriers laid out, layers of window treatment and finishing accessories polish the successful layout.
4. Oddly Shaped Room
Frustrated attempting furniture arrangement in a living room with angled or slanted walls?
✅ Solution: Accentuate the Angles
For a room shape beyond the norm, like angles, turrets, curved walls or the like, accentuate the uniqueness. Float curved sectional sofas or cluster multiple small lounge chairs to echo angles. Layer window dressings hugging angles and walls. Repeat angles through open shelving or slim console. Celebrate the shape; don’t struggle against it.
- Accentuate, don’t hide unique shapes
- Repeat angles in furnishings
- Layer window treatments on angles
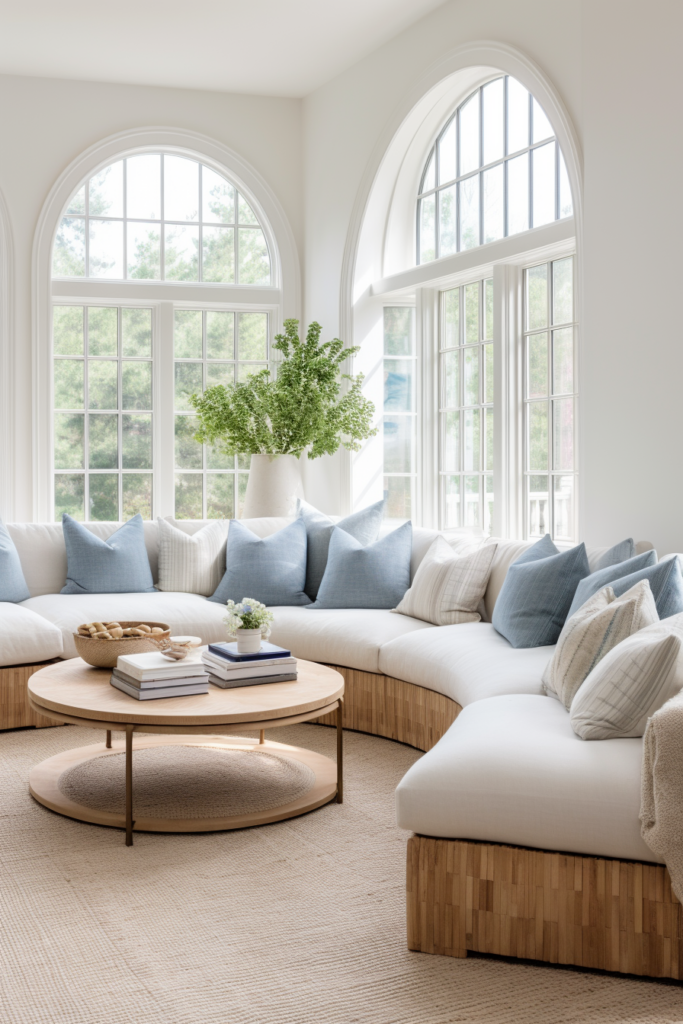
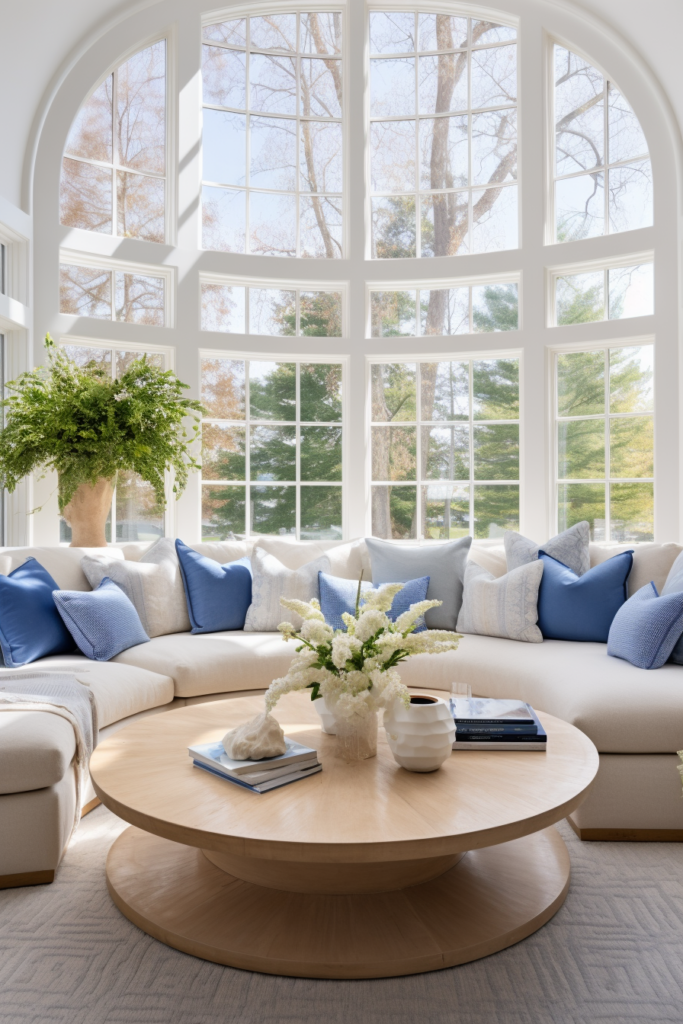
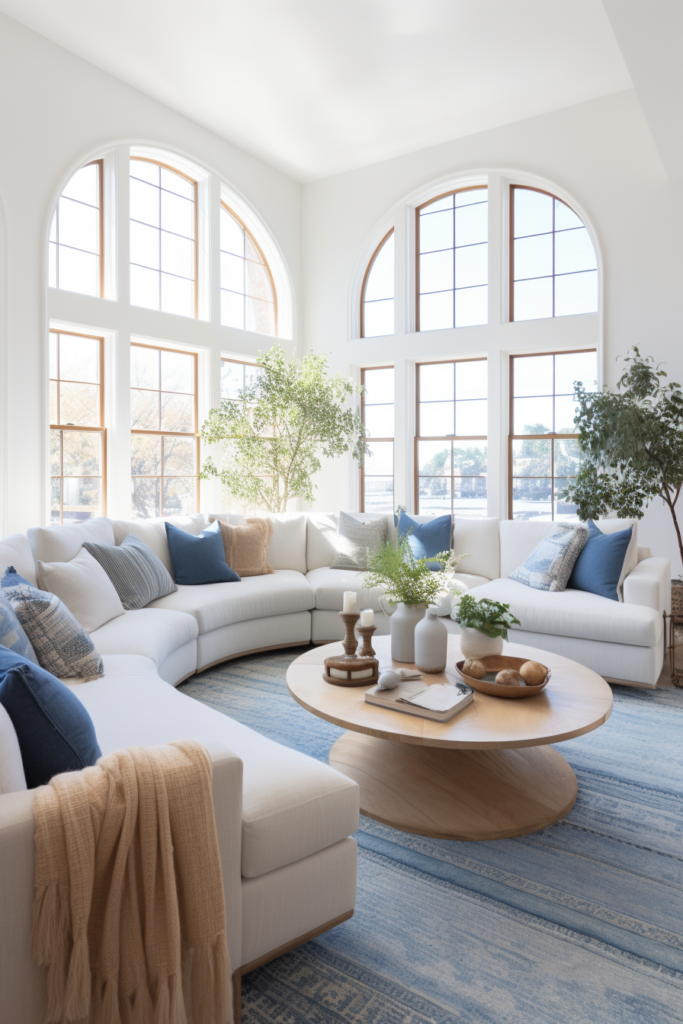
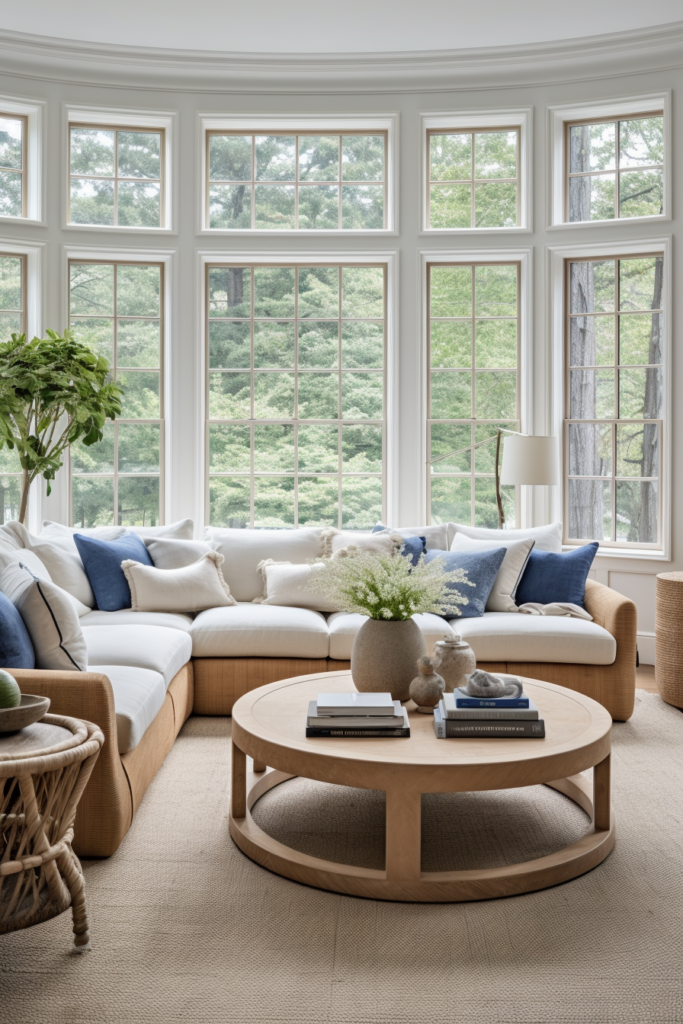
When confronted with a dramatically angled wall, circular turret bump-out or other irregular room shape, your first instinct may be ignoring the uniqueness altogether. But this only leads to struggling with where to place furniture alongside oddly jutting walls and protrusions. Instead, think about furniture first and make a sculptural sofa like a curved sectional the star accentuating your angles front and center.
Then, repeat complimentary angles throughout the layout with slender furnishings like angled bookshelves echoing the architecture. Hugging fitted window drapes highlight the uniqueness while removing awkward negative space. Finishing touches like an oval coffee table and artwork mimicking room shape tie the look together for a showstopping style.
5. Small Space
Is your tiny living room causing you to second guess furniture arrangement?
✅ Solution: Zone Vertically
Take advantage of vertical real estate to break up circulation paths in tight living rooms visually. Use tall bookshelves, cabinetry built-ins and floor lamps to separate spaces without cluttering limited square footage. Float a small sofa away from the perimeter walls toward the middle with narrow console or sofa tables behind.
- Zone vertically with tall storage
- Float furniture away from walls
- Narrow tables maximize small rooms
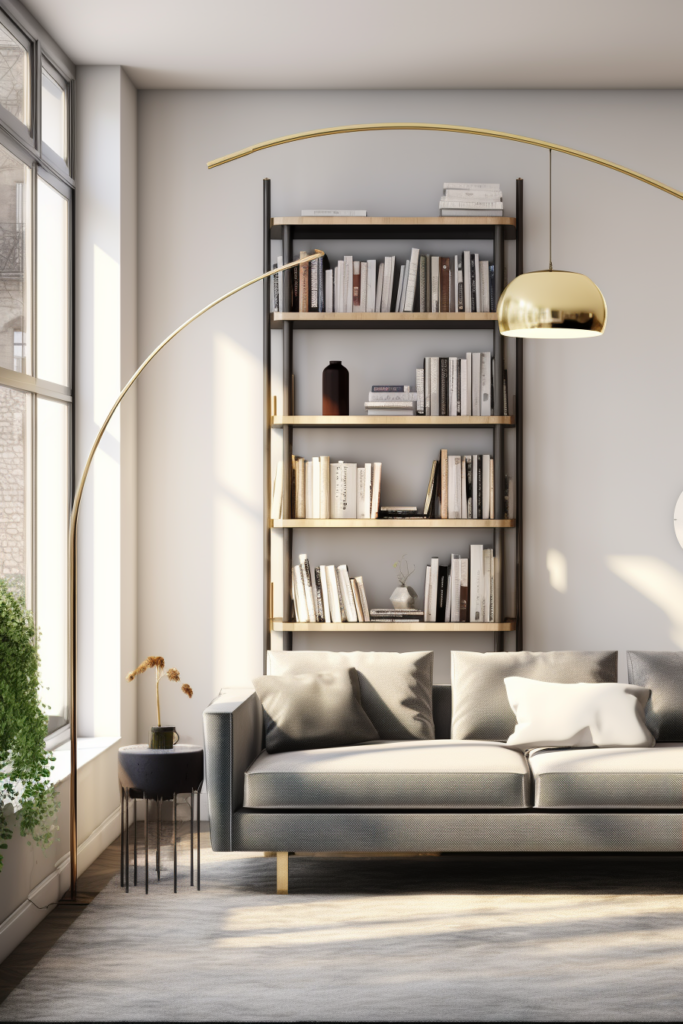
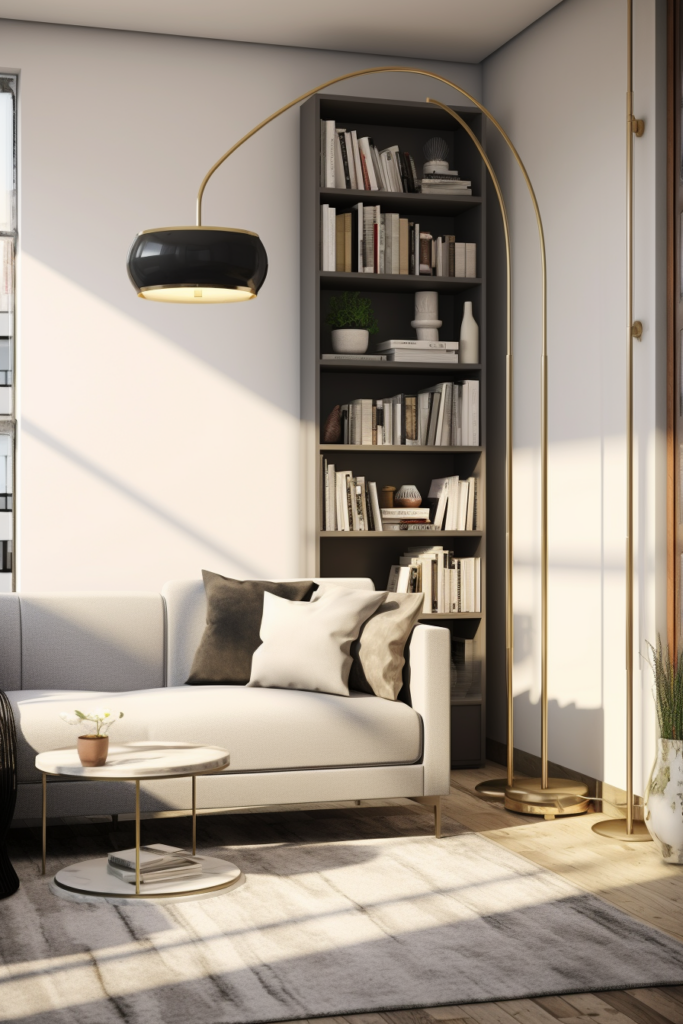
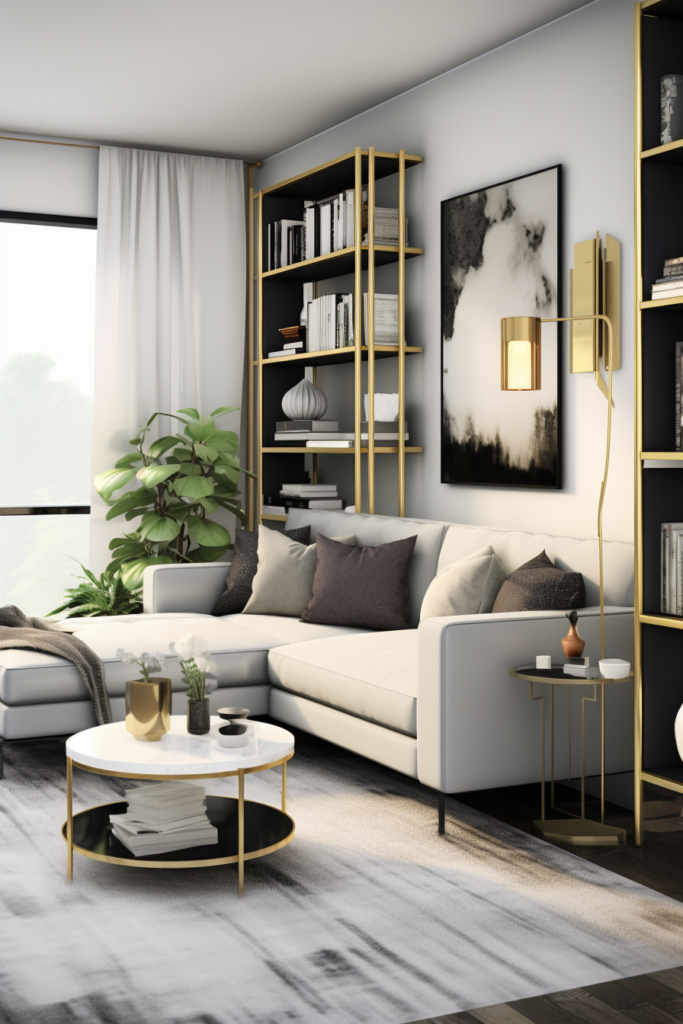
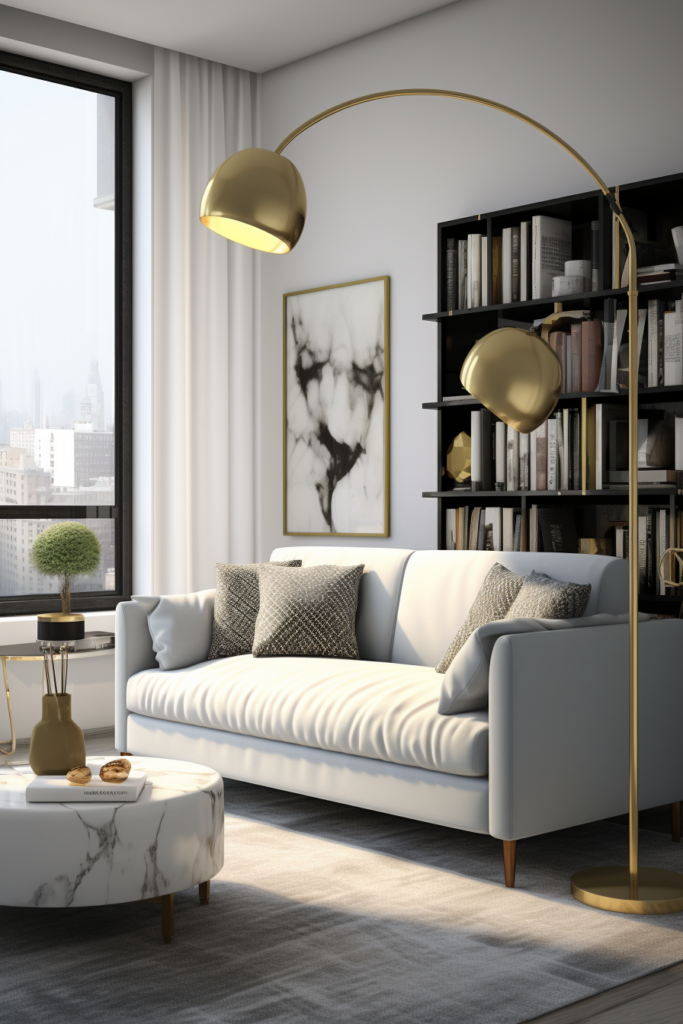
The obvious solution for a minuscule living room seems to be choosing skinny console loveseats, slim media stands, and skinny end tables to save every inch possible. But this only piles long skinny furnishings around the room perimeter resembling barracks rather than welcoming living room.
Instead, zone vertically to distinguish areas with tall bookshelves and floor lamps perpendicular to each wall, breaking up pathways. Then, float that slim sofa and lightweight chairs over a bright area rug away from the walls into the center for the main focus. Sofa tables hugging each side behind complete the cozy, usable space.
6. Awkward Passageway
Do random hallways or arched openings throw off living room layout possibilities?
✅ Solution: Incorporate Transitions
Rather than ignoring quirky passages, make them an integral part of the overall living room layout. Place a console table and artwork within a hallway to make it feel like a purposeful part of the space. Float furniture near arched openings and layer tall floor plants or lamps, leading the eye through the transition into adjoining rooms.
- Console tables in passages
- Repeat angles or arches nearby
- Guide eye through with floor decor
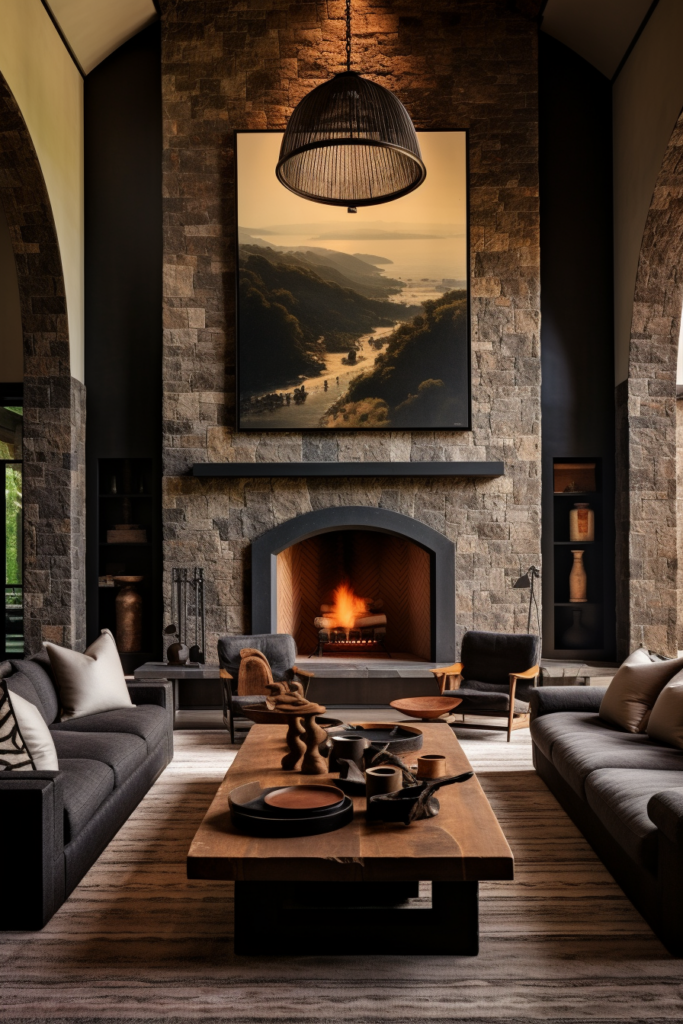
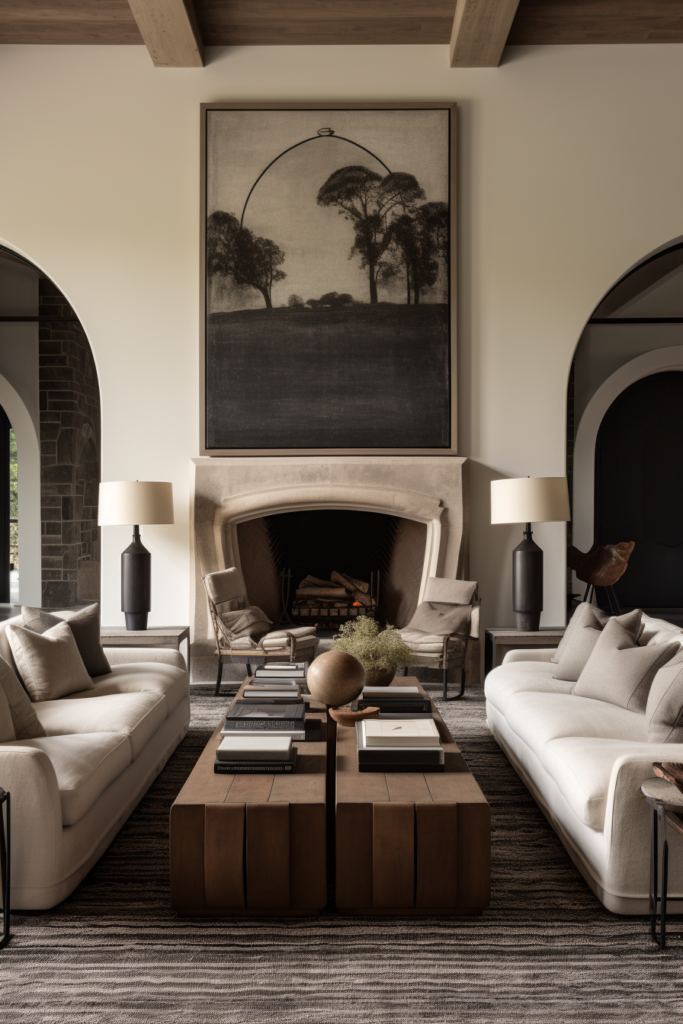
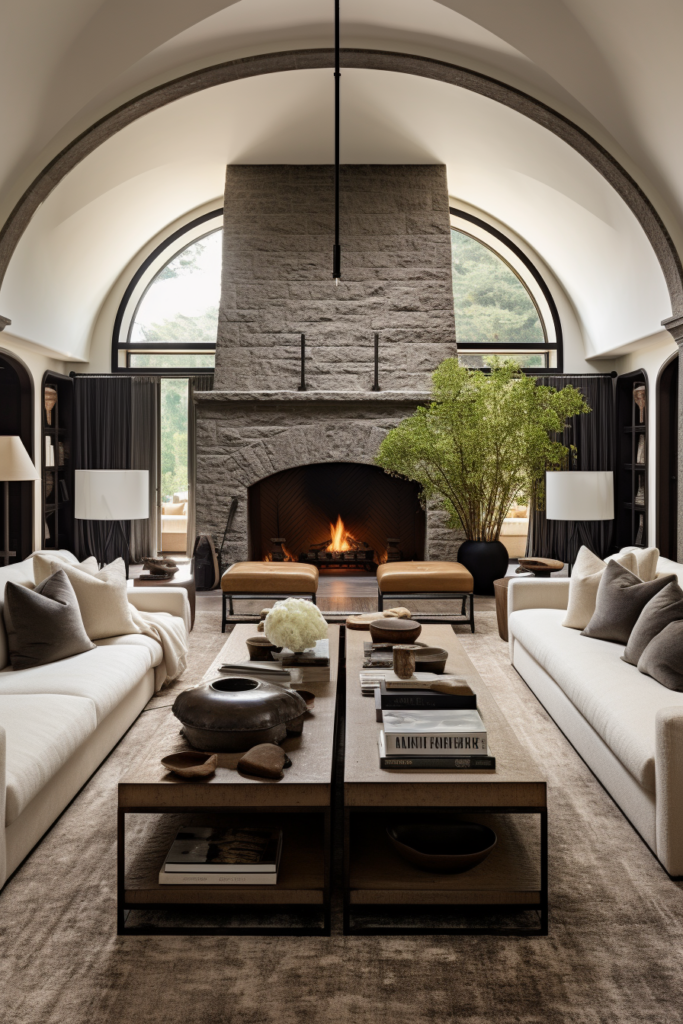
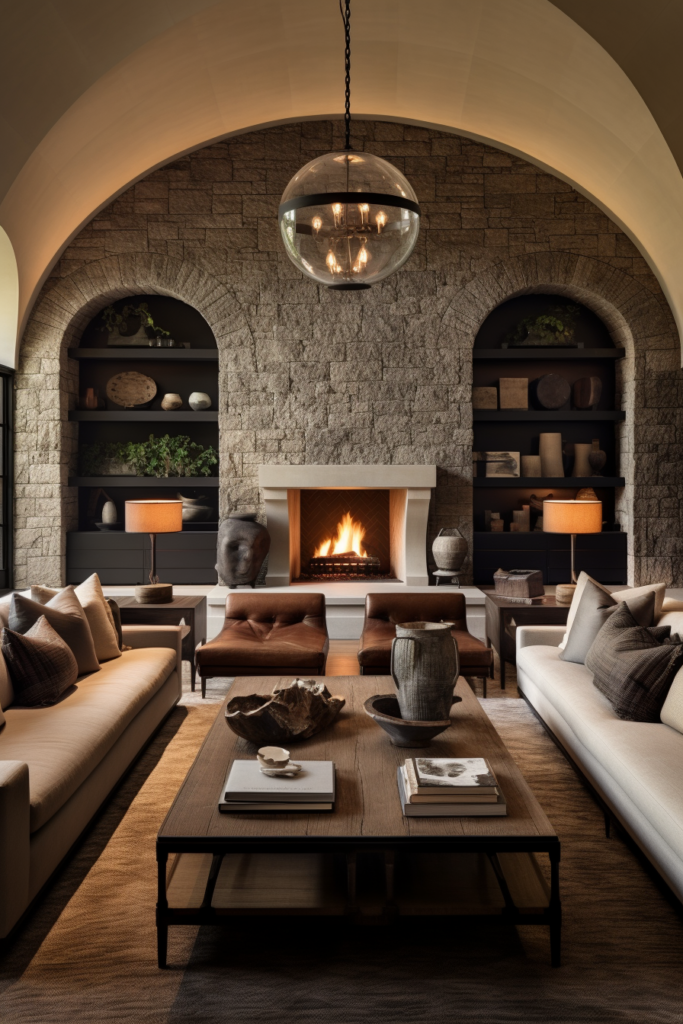
Weird hallway cutouts chopping through the corner of a living room definitely disrupt furniture options and ruin flow. But walling off strange angled passages or cavernous arched openings also negatively impacts the overall layout. Instead, first float furniture around the edges in a way accentuating rather than ignoring the architectural quirk.
Turn the sofa or chairs to face the angles and repeat with coffee tables or floor lamps. Then, fill awkward negative spaces within the passageway itself, like placing a skinny console under wall art to make a purposeful furniture zone. Finally add tall floor decor nearby, leading the eye through odd angles into the next space for polished cohesion.
7. Multiple Entryways
Is navigation confusing in your living room with entries from the foyer, kitchen, dining, and more?
✅ Solution: Develop a Hub
With a living room accessible from several entry points, establish a central hub or anchor point for furniture arrangement. This could be the media center/fireplace wall or large picture window. Arrange primary furniture groupings focused on the central hub while secondary pieces relate outward toward various entryways.
- Central anchor point for the layout
- Primary groupings point inward
- Secondary zones connect outward
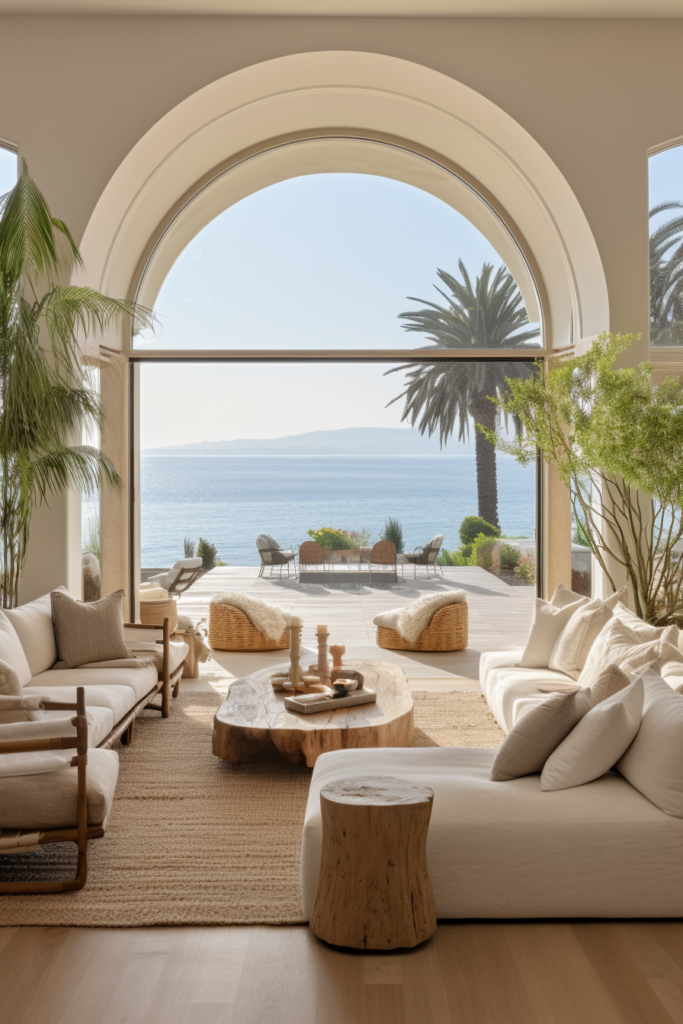
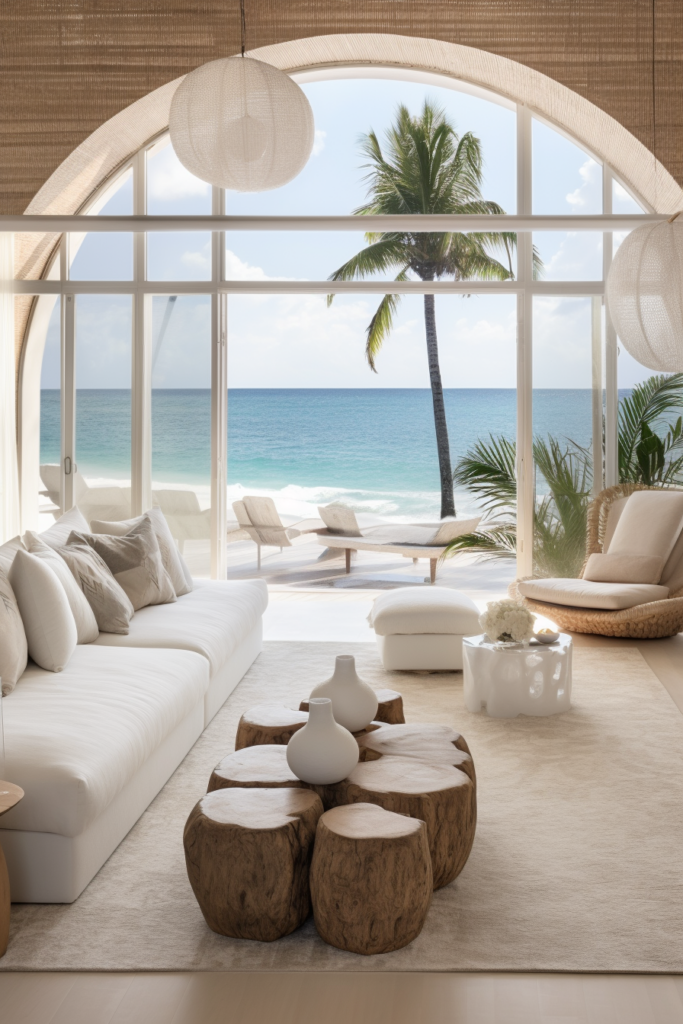
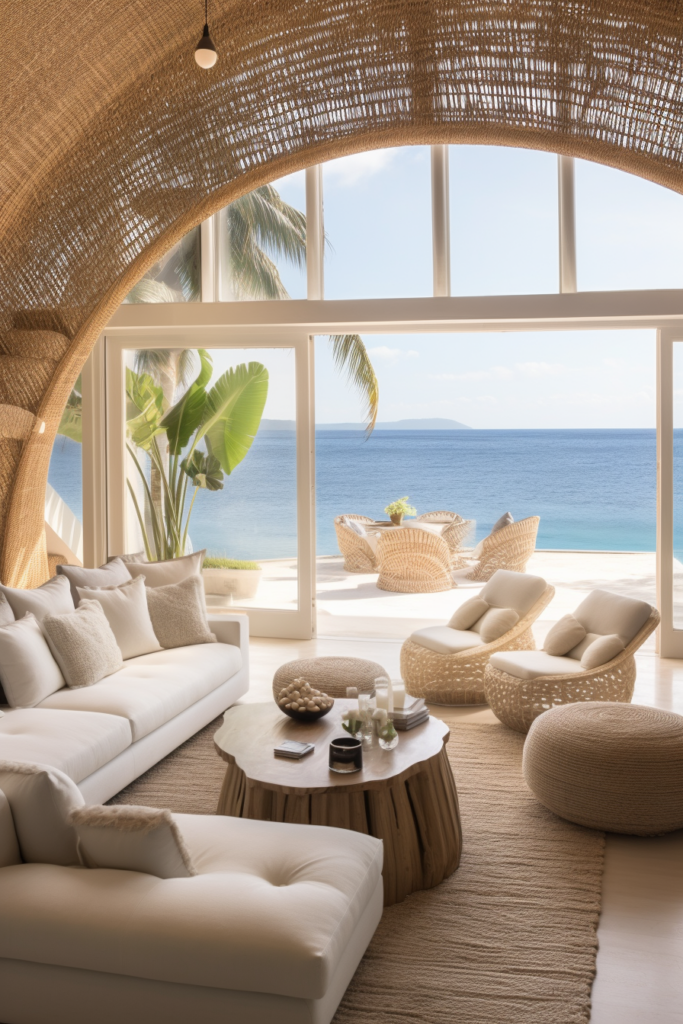
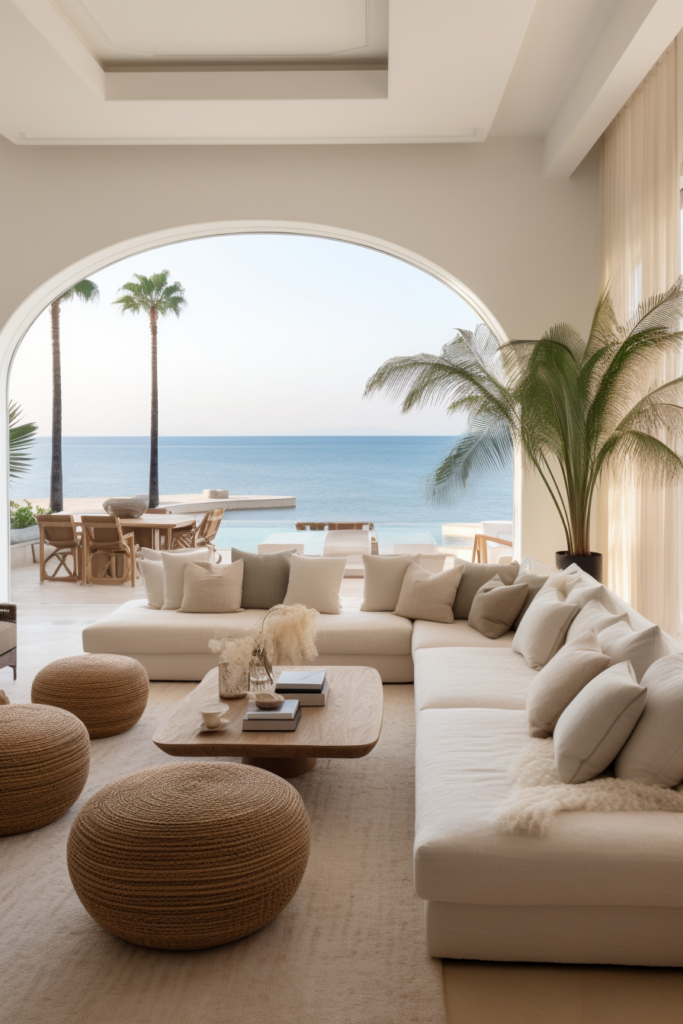
The chaos of a living room with traffic coming and going from multiple doorways in all directions makes furniture arrangement seem impossible. Where do you start when there’s no one wall to anchor or focal point to build around? Look for a consistent feature found among the various entryways to zone other furniture around, like sightlines oriented toward backyard views.
Start there by placing core sofa seating facing long view windows or glass doors as a central anchor. Then, relate secondary side chairs or built-in cabinetry facing back toward each doorway entry, essentially pointing inward toward sofa focus. This creates order from the chaos making every seating zone relate despite competing openings.
8. Unused Fireplace
Struggling with non-functional fireplace throwing off furniture options?
✅ Solution: Stylish Storage
Rather than working around an unused fireplace, transform it into built-in storage to tie the layout together. Add custom cabinetry, shelving, or media console floating in front, concealing it. Top with TV, accessories, and artwork unified with the rest of the décor for a polished built-in look. Open shelving camouflages while adding storage.
- Custom build-ins conceal unused
- TV and media components on top
- Bonus storage solves problems
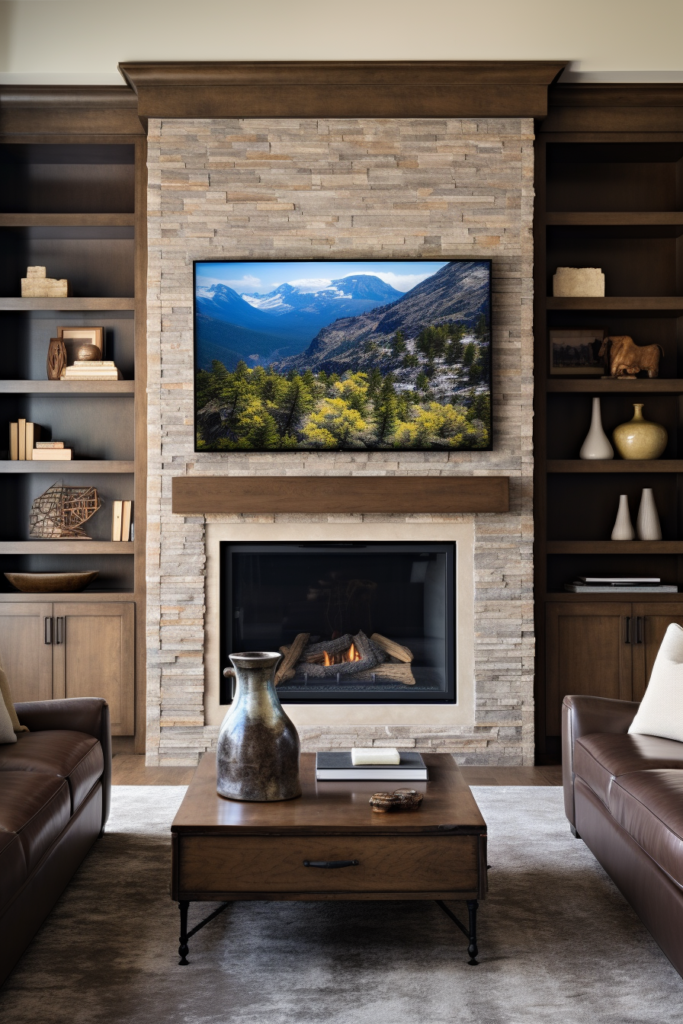
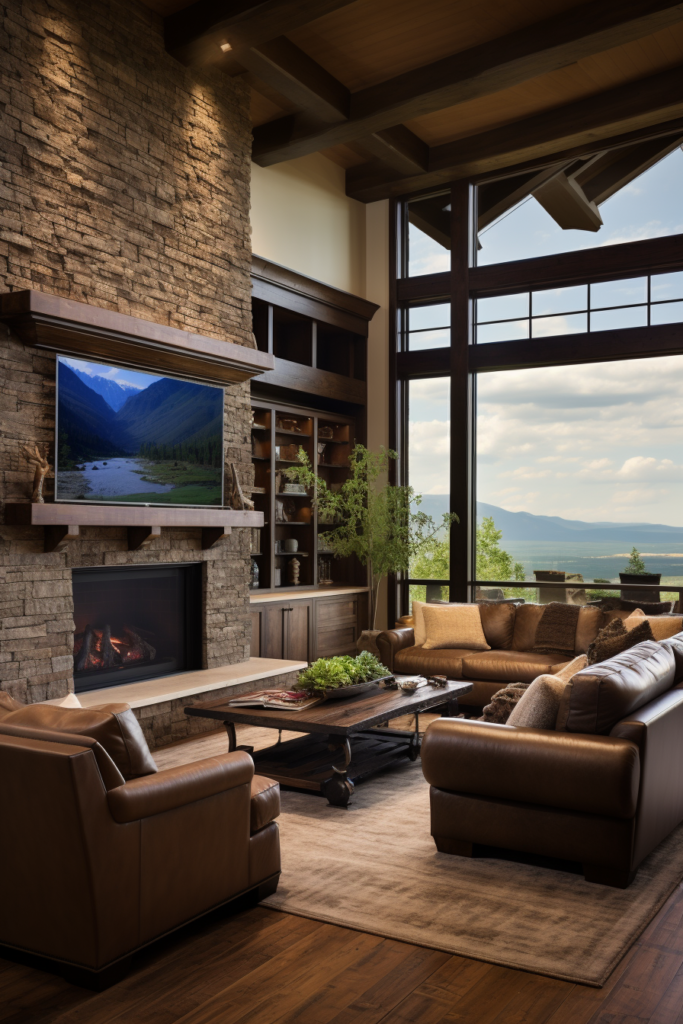
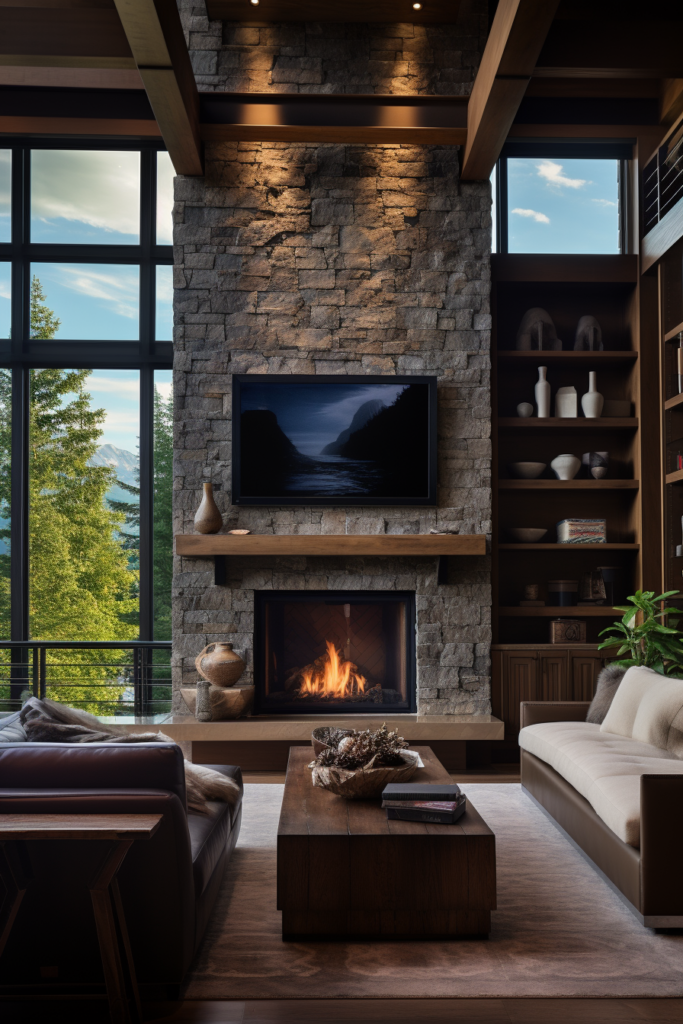
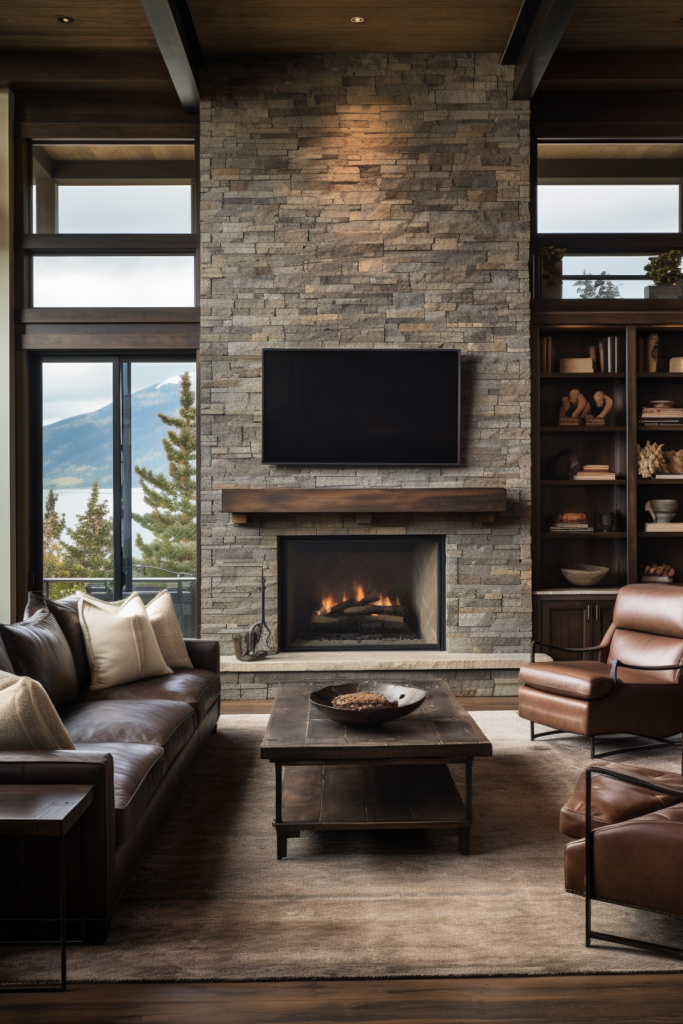
Outdated fireplaces or ones without current gas hookups often sit unused, feeling like barriers dividing a living room layout rather than functional focal points. But rather than struggling to arrange furniture awkwardly, avoiding working around it, transform the dormant feature into bookcases or media centers to become integral layout assets.
Custom cabinetry is exactly sized to openings with matching wood finish and crown molding trim conceals eyesores with panache. Add glass shelving holding neatly folded throws floating in front and family photos topping to tie into surrounding décor. Bonus storage solves problems behind new stylish feature wall anchor. Open shelving on the sides adds display space to maximize unused cavities as a polished built-in accent.
9. Protruding Architectural Features
Do strange niches, random arches, or protruding walls cause Furniture placement confusion?
✅ Solution: Work With Architecture
For challenging architectural details like random niches or oddly protruding walls, work with what you have. Float furniture backing up to niches like they were meant to tuck in there. Nestle built-in cabinetry or custom library shelving into recesses as if that’s where they were designed to go. Make it feel intentional.
- Float furniture into niches
- Custom built-ins in architectural quirks
- Make it look purposeful
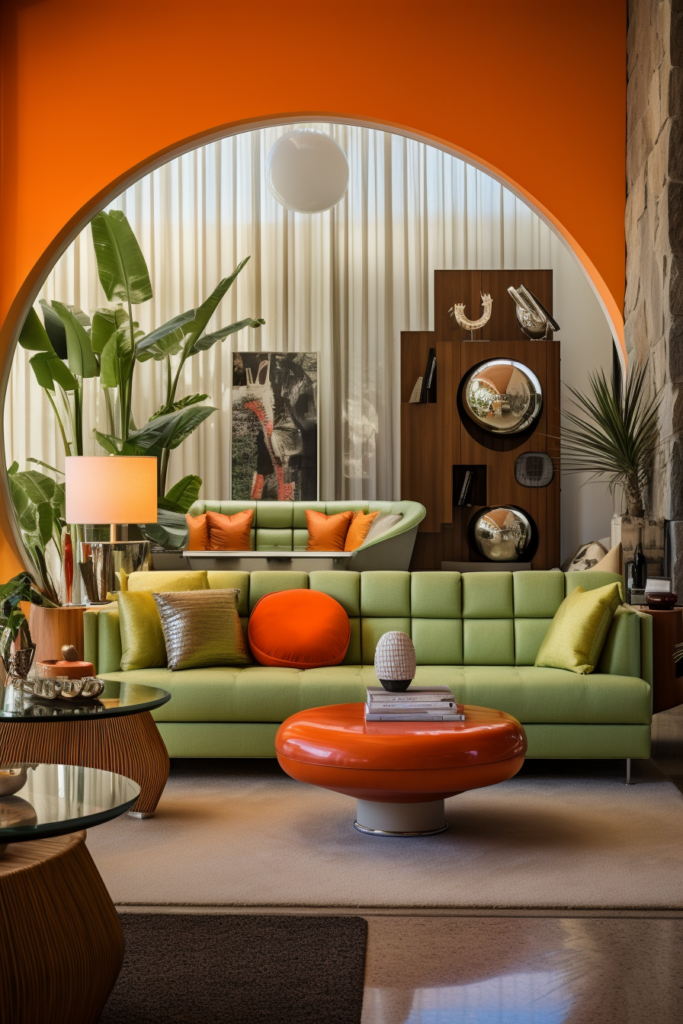
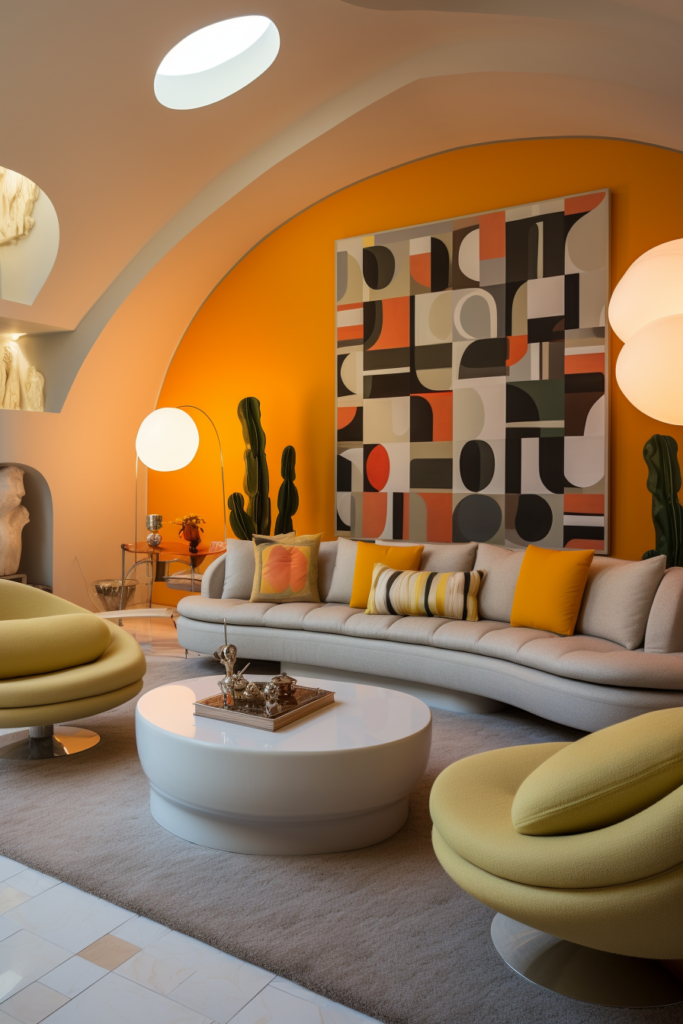
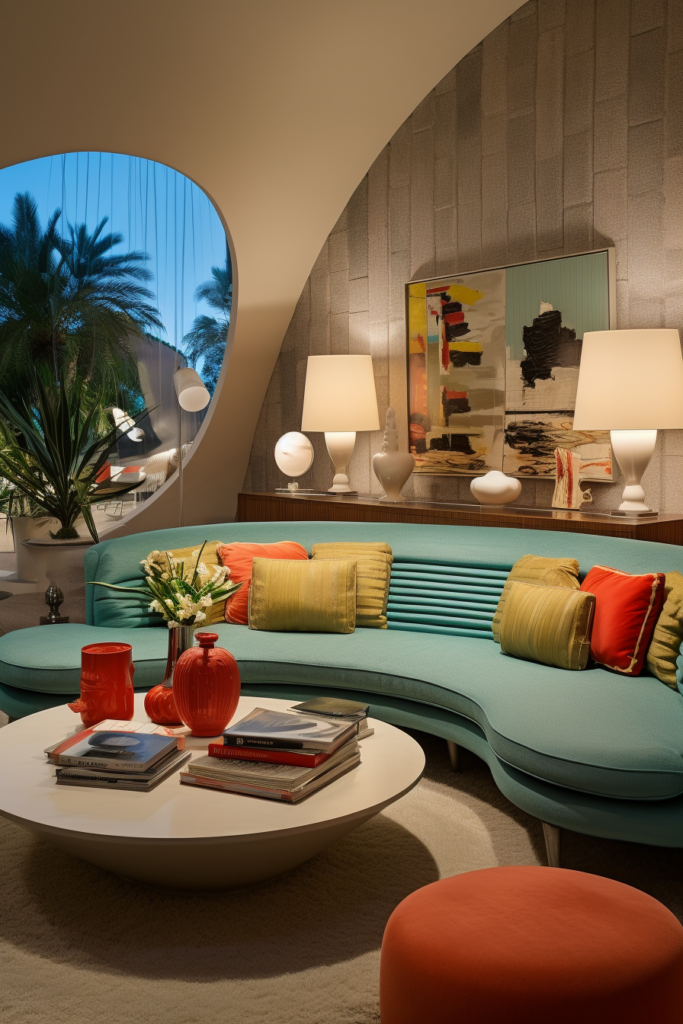
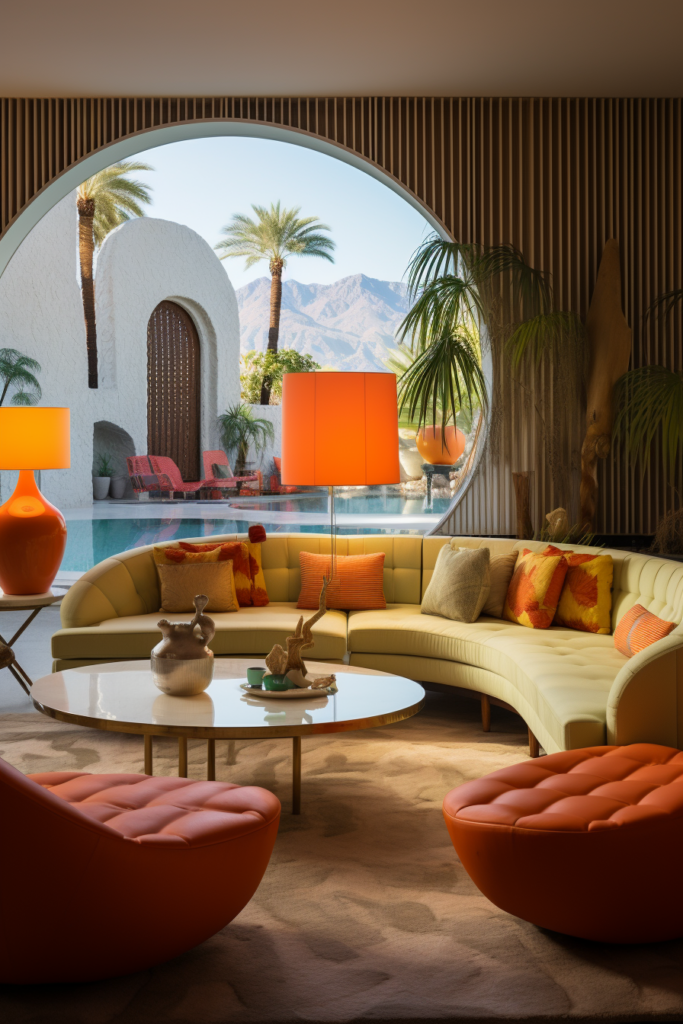
Failing to address awkwardly protruding structural features like random niches or vestigial turrets in the living room layout sticks out like a sore thumb. Strange gaps beg to have furniture placed alongside yet also limit arrangement options. Solve by embracing the quirks and allowing furniture to float seemingly intentionally nestled right into the niches.
Turn sofa or chairs backing into built-in bookcases for handy storage that appears almost designed for the exact footprint of the space. Take advantage of recesses to tuck customized cabinetry solutions, maximizing every inch while making perfect use of the architectural anomaly. Like modern sculpture installations, the oddly placed elements feel almost purposefully composed when coordinated thoughtfully together.
10. Unused Open Floor Plan
Is your wide open floor plan feeling disjointed or disconnected?
✅ Solution: Imply Rooms Without Walls
Make a cavernous open concept layout still feel like “rooms” without using walls. Float multiple conversation groupings toward the room center, allowing circulation pathways around each. Add area rugs under each vignette and vary rug styles subtly per zone. Repeat fabric and styles within each zone for cohesion: one for the media zone, another for the conversation area, a third for dining, etc.
- Float furniture to distinguish zones
- Vary rug styles slightly per zone
- Repeat fabrics subtly within zones
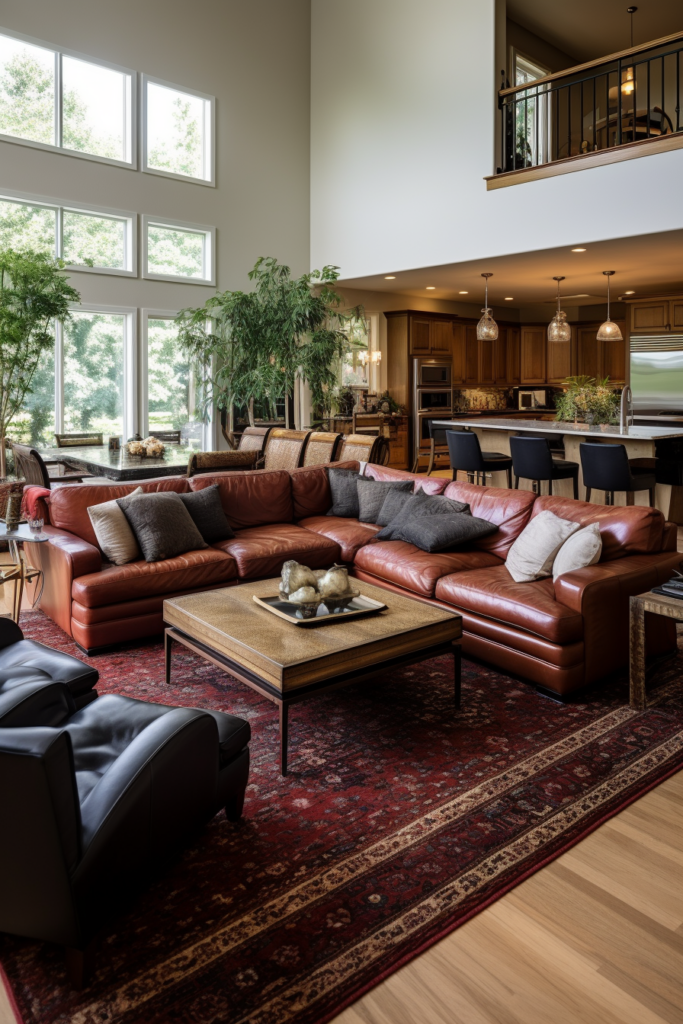
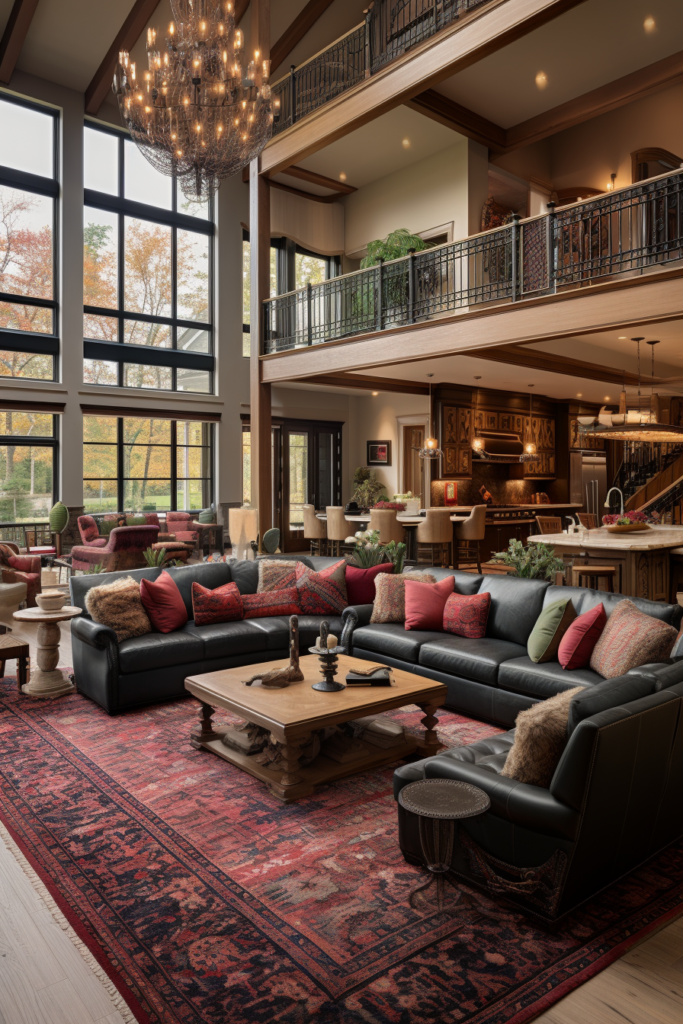
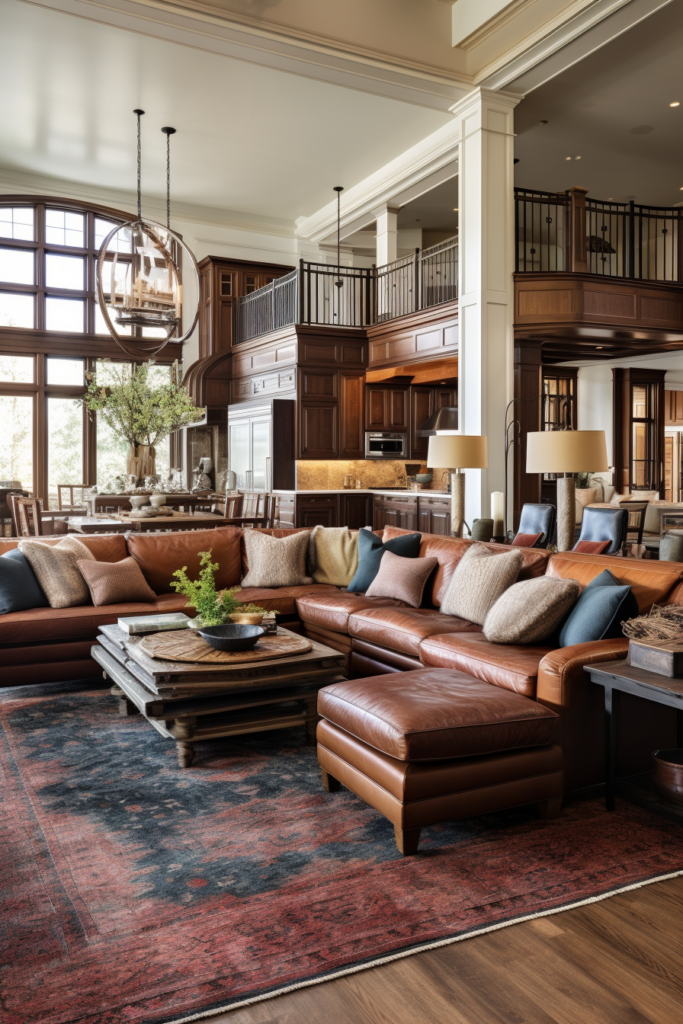
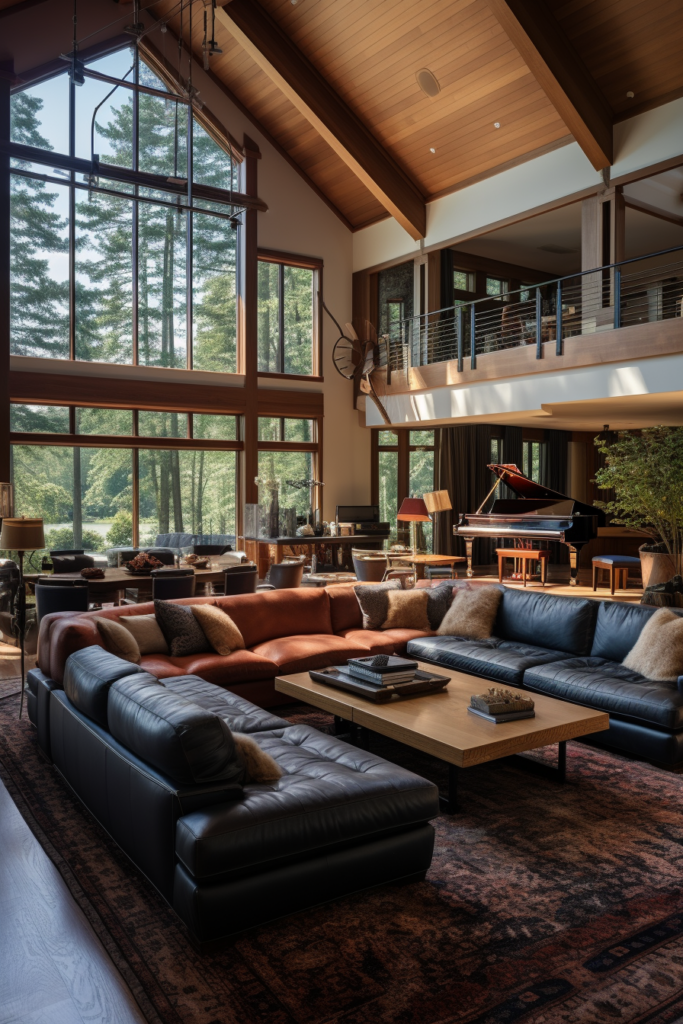
While the promise of a boundless open floorplan seems thrilling at first, cavernous living rooms spanning two stories without definition quickly become disengaging spaces to inhabit. But adding temporary walls just chops up sightlines, counteracting intended airy architecture. Instead, it implies a separation of rooms without using walls by floating varied vignettes toward the open room center.
Start by laying unique area rugs in each zone, then populate with coordinating furniture groupings. Vary styles between nearby zones with opposing modern versus traditional sofa groupings but repeat fabrics within each for cohesion. Strategically float focal points on adjacent walls, drawing zones inward rather than outward. Soon, open rooms emerge where walls once stood.
Following these guiding principles tailored to oddly shaped spaces will help you conquer the circulation and furniture layout challenges inherent in uniquely configured living rooms. Embrace the unusual by accentuating angles, creating purposeful zones, and letting architecture guide arrangements. Soon, your problematic living room will become a uniquely captivating, entertaining oasis.
Follow Quiet Minimal on Pinterest for more home design tips and inspiration.
