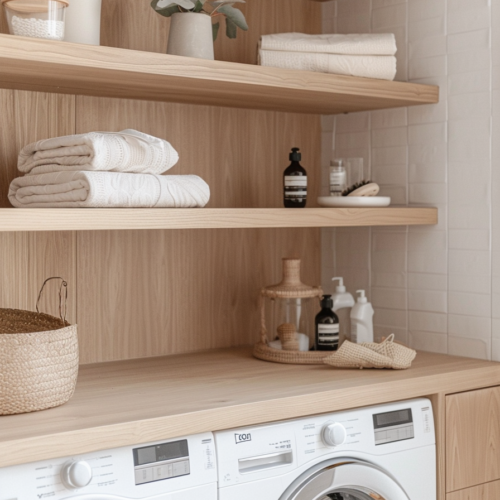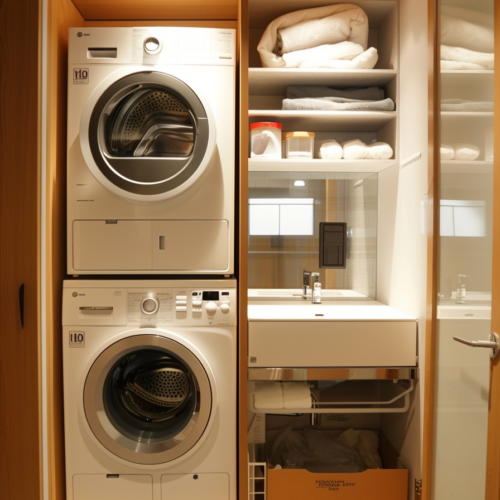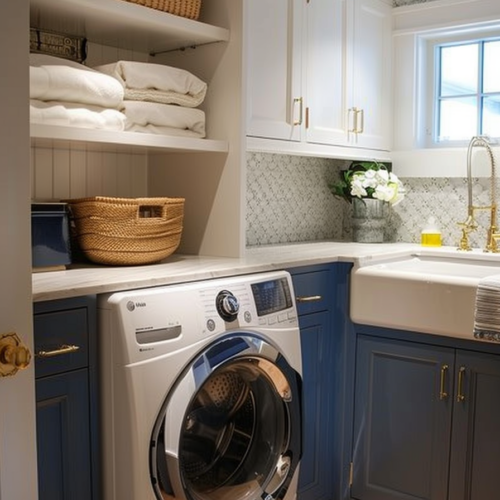The Carnegie Hill apartment, masterfully renovated by Michael K. Chen Architecture (MKCA), is a testament to the seamless fusion of innovation and elegance.
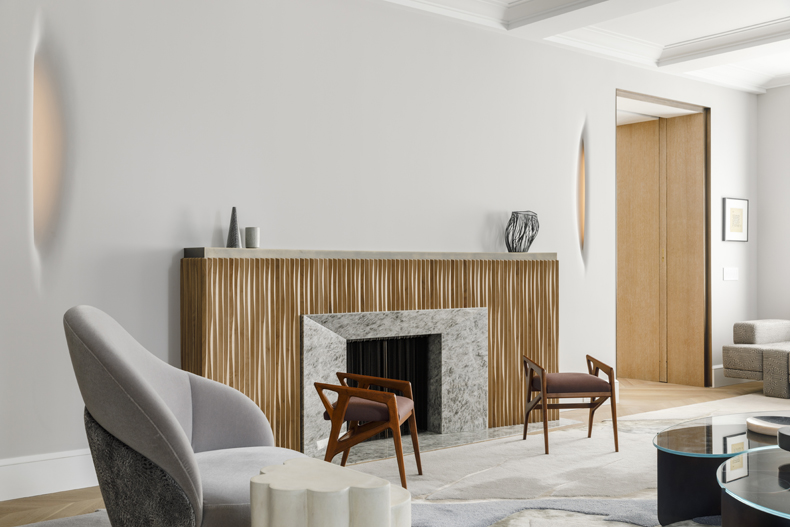
Photography © Max Burkhalter
This 4,000-square-foot space, located in the heart of New York City, has undergone a transformative redesign that caters to the needs of a bustling urban family while preserving the apartment’s inherent grandeur.
MKCA’s design concept revolves around a pinwheel-shaped circulation zone, strategically reorganizing the layout to provide effortless access to various living spaces. The apartment boasts an array of ingenious design elements, including pivot and slide doors and reconfigurable rooms.
Materiality and volume have been meticulously considered, resulting in a stunning combination of poured terrazzo flooring and cerused oak millwork. Custom furniture and furnishings further enhance the apartment’s mutability, tactility, and elegance.
Design collaboration has yielded a dialogue between objects, elevating the space into a fluid, modern home that showcases bold architectural and aesthetic choices.
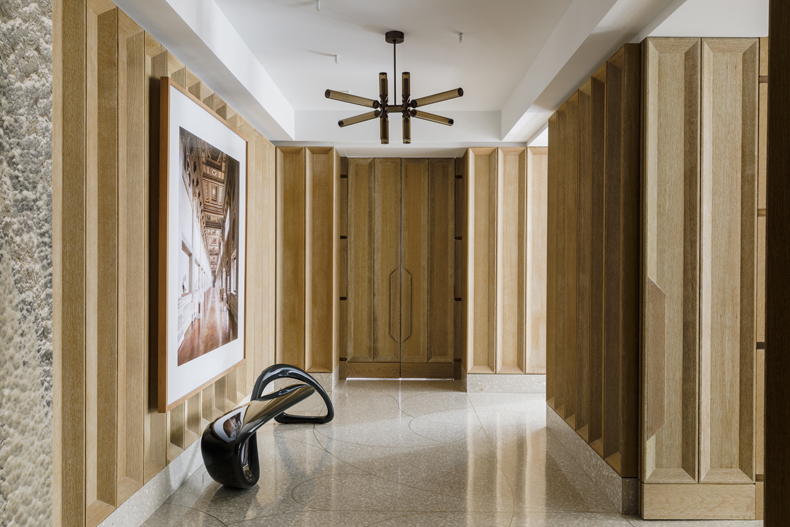
Photography © Max Burkhalter
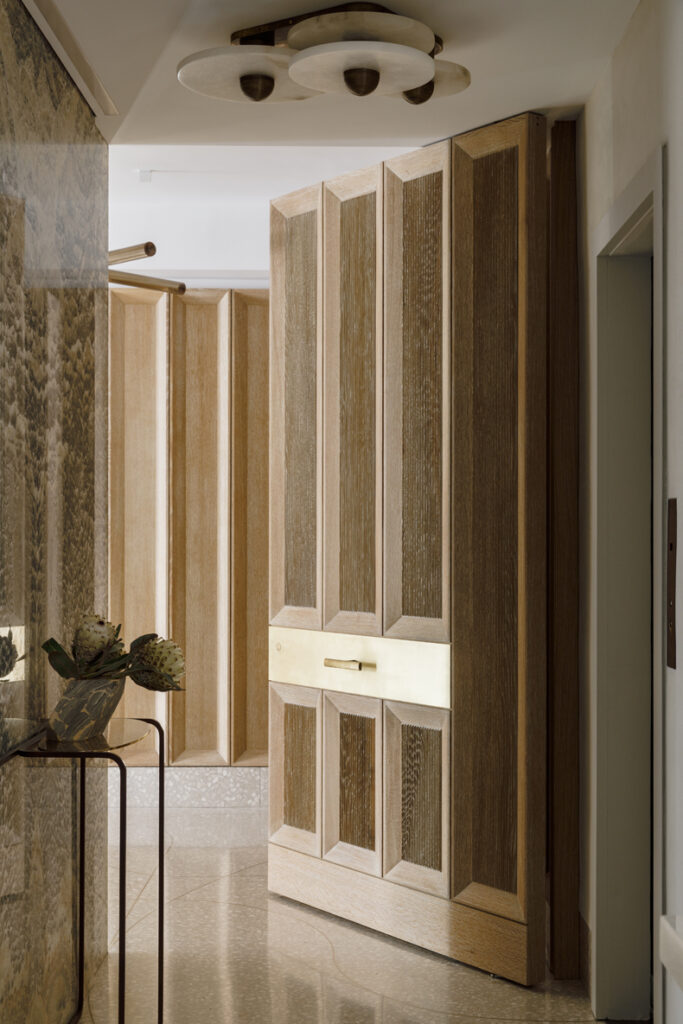
Photography © Max Burkhalter
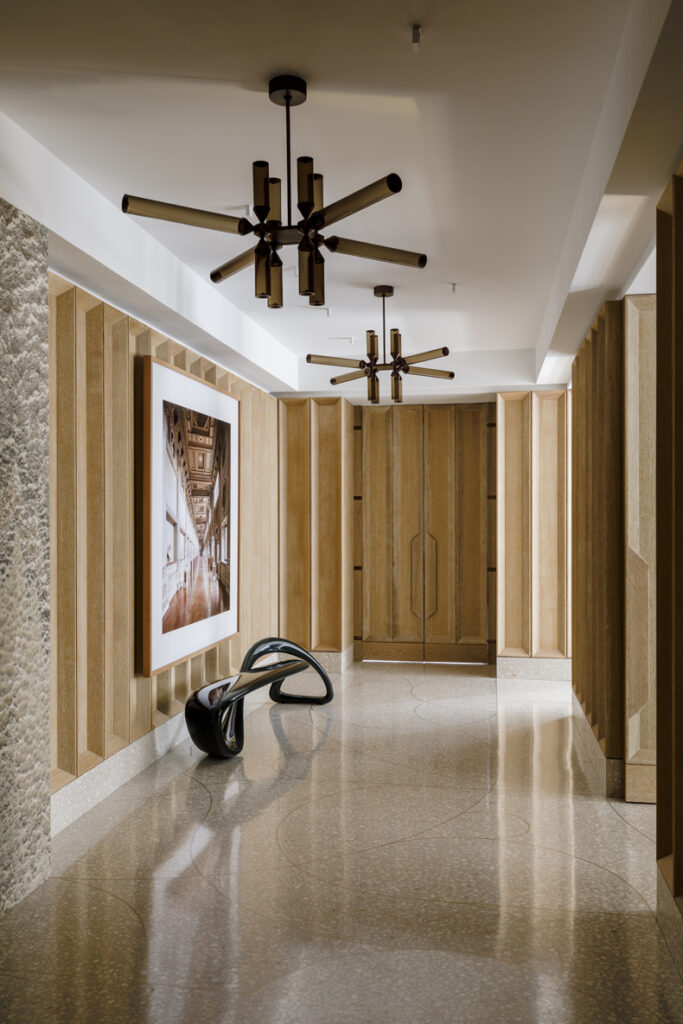
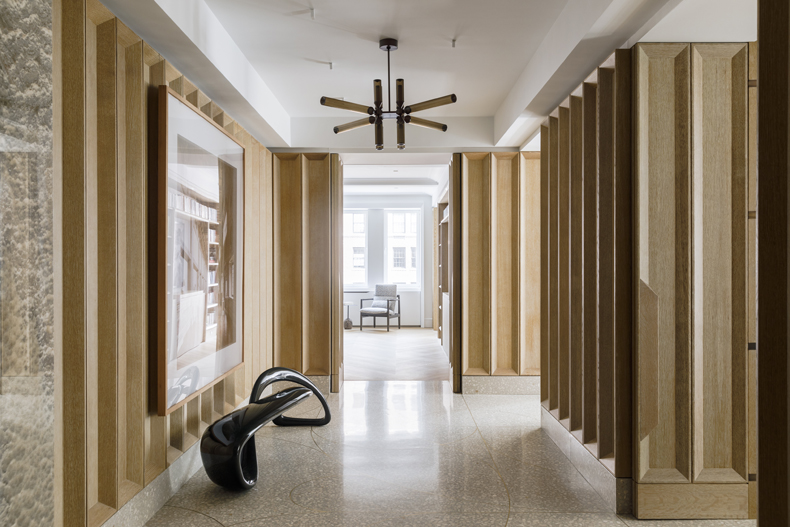
Photography © Max Burkhalter
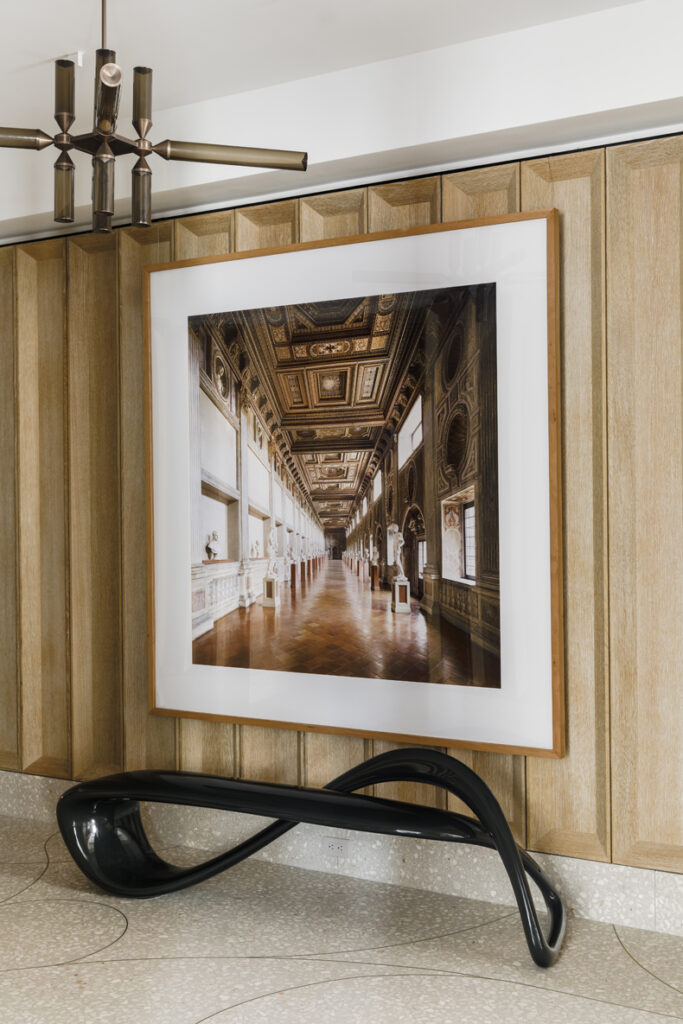
Photography © Max Burkhalter
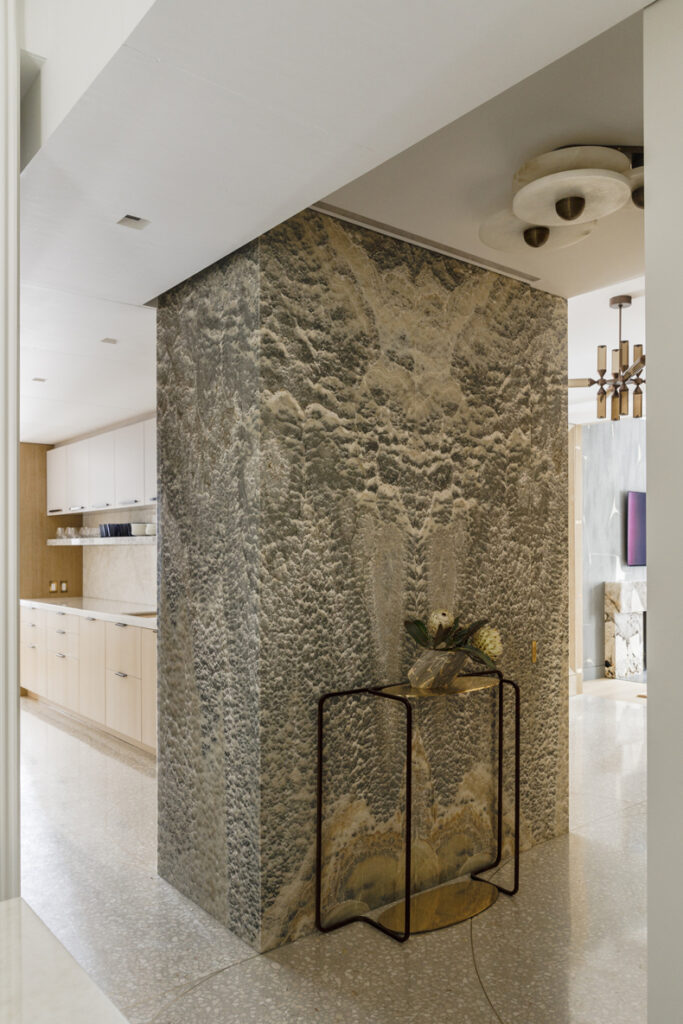
Photography © Max Burkhalter
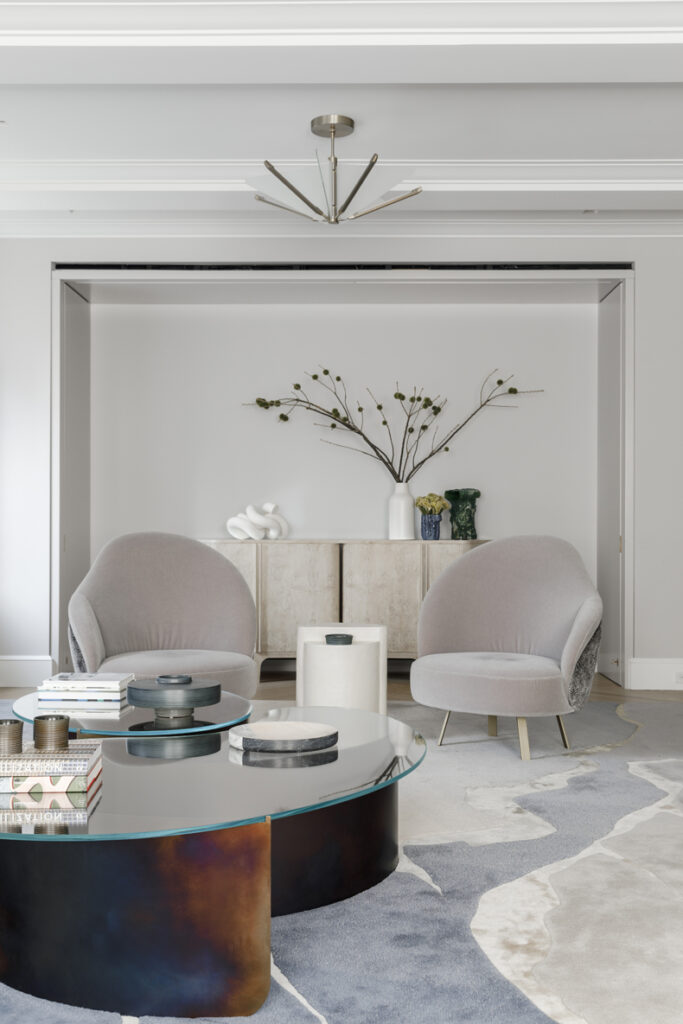
Photography © Max Burkhalter
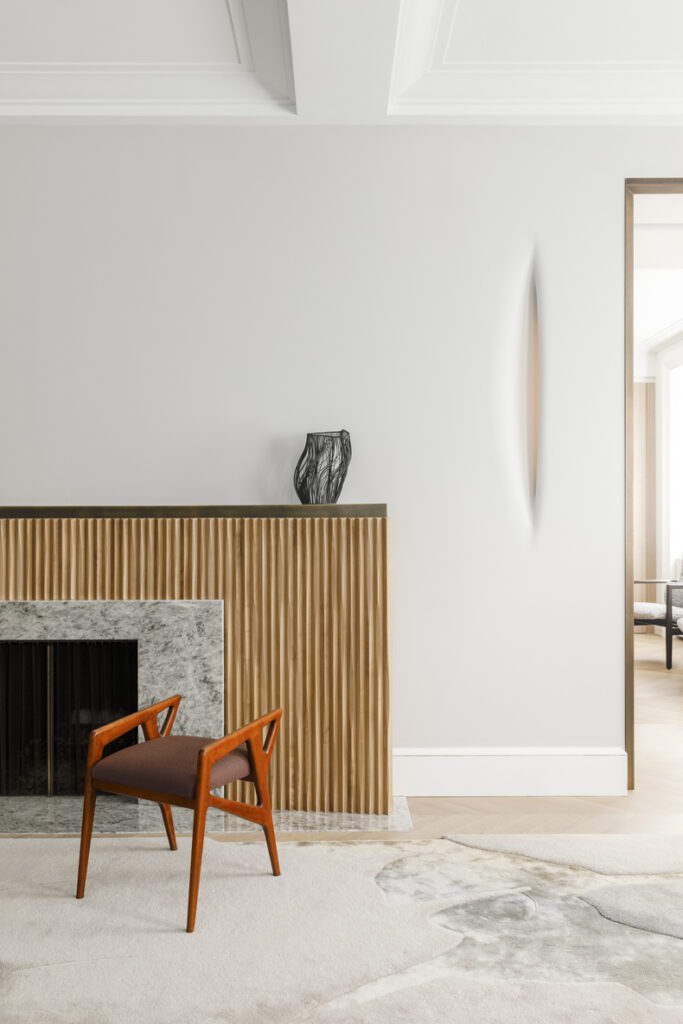
Photography © Max Burkhalter
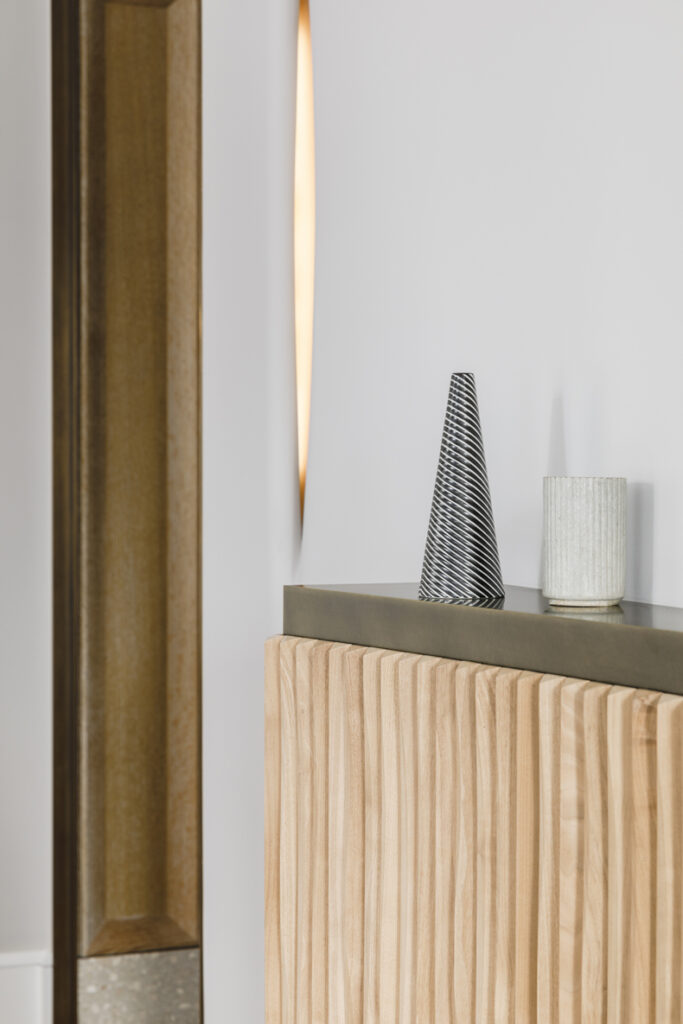
Photography © Max Burkhalter
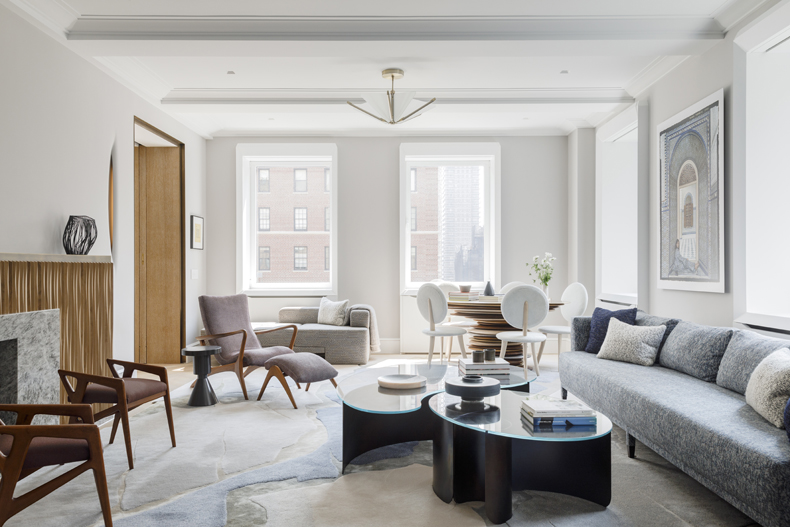
Photography © Max Burkhalter
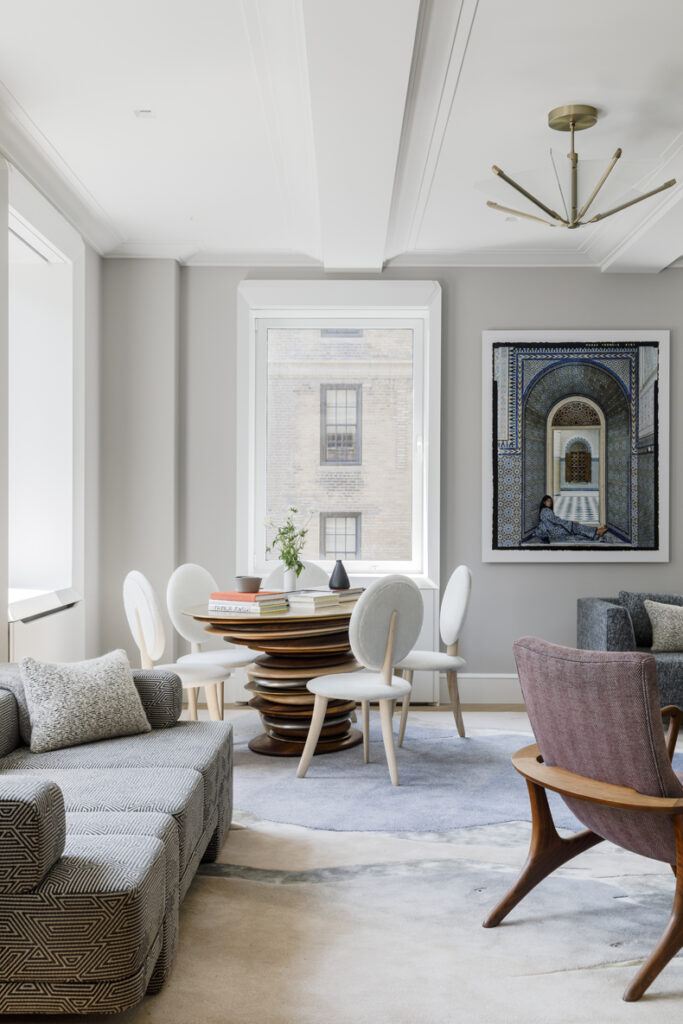
Photography © Max Burkhalter
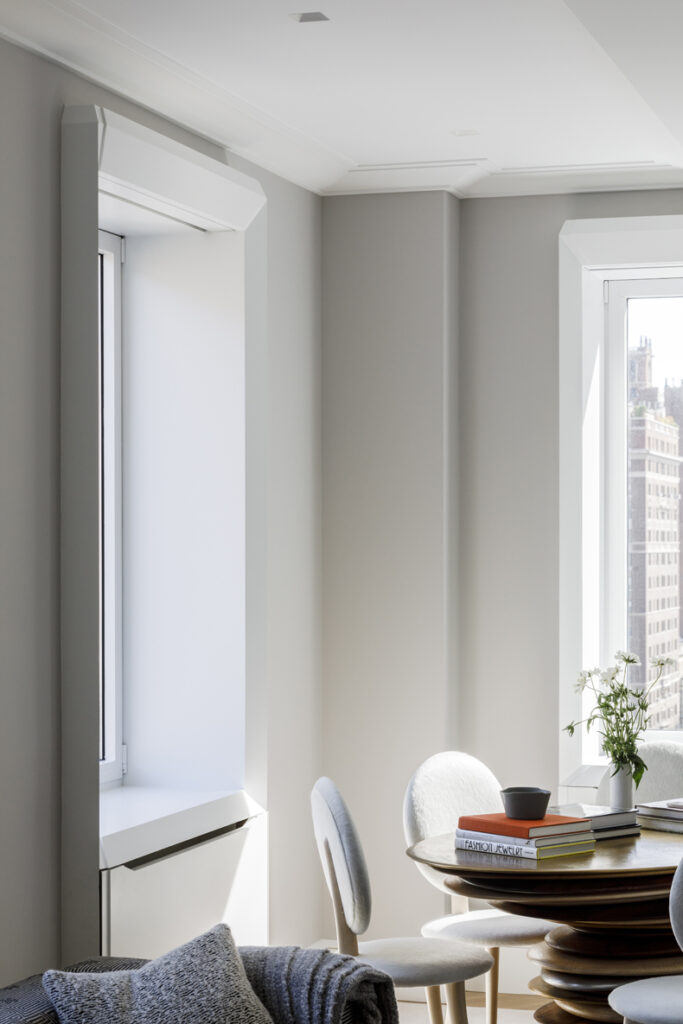
Photography © Max Burkhalter
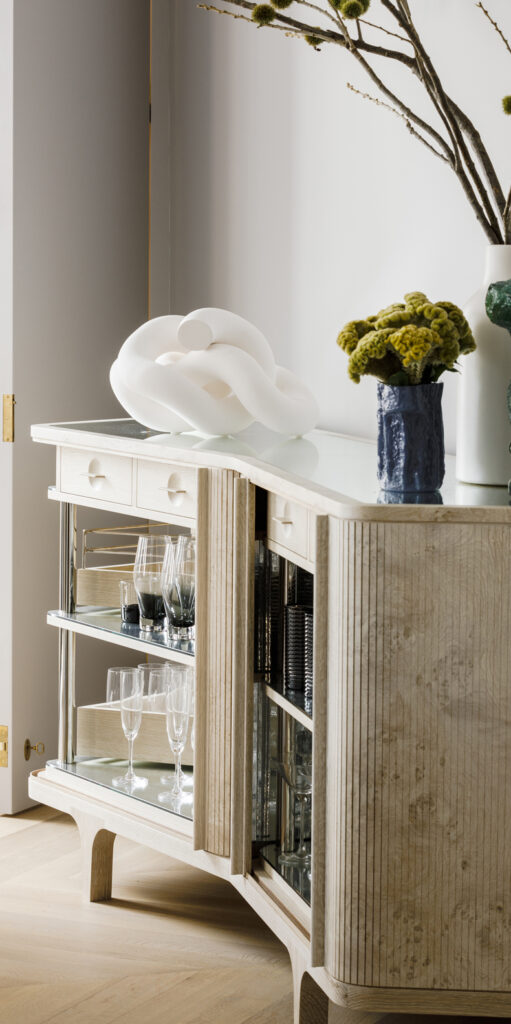
Photography © Max Burkhalter
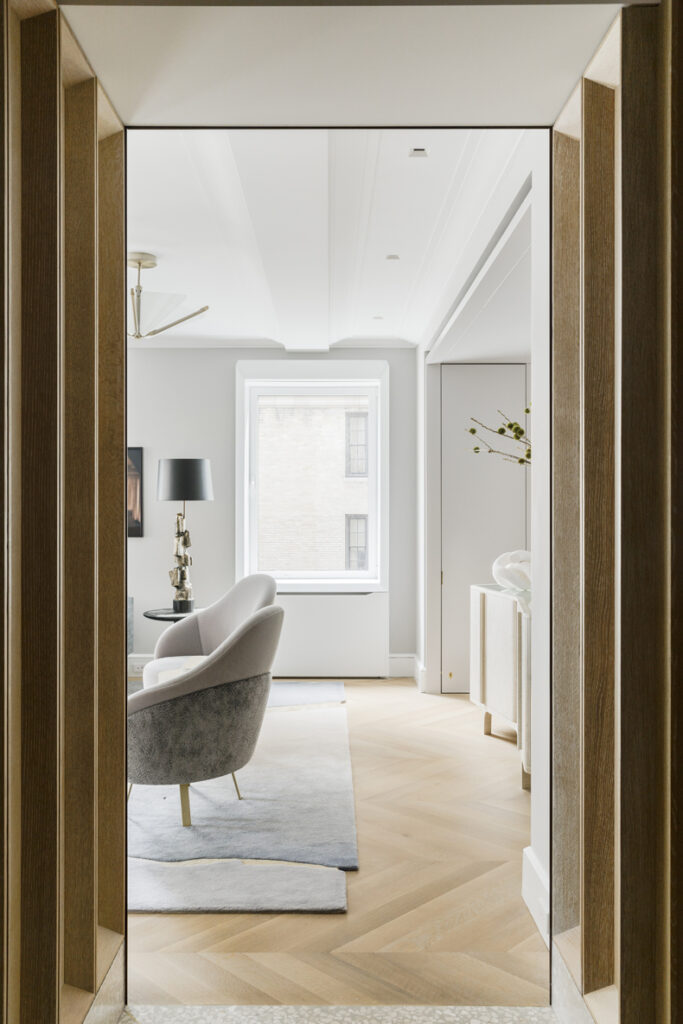
Photography © Max Burkhalter
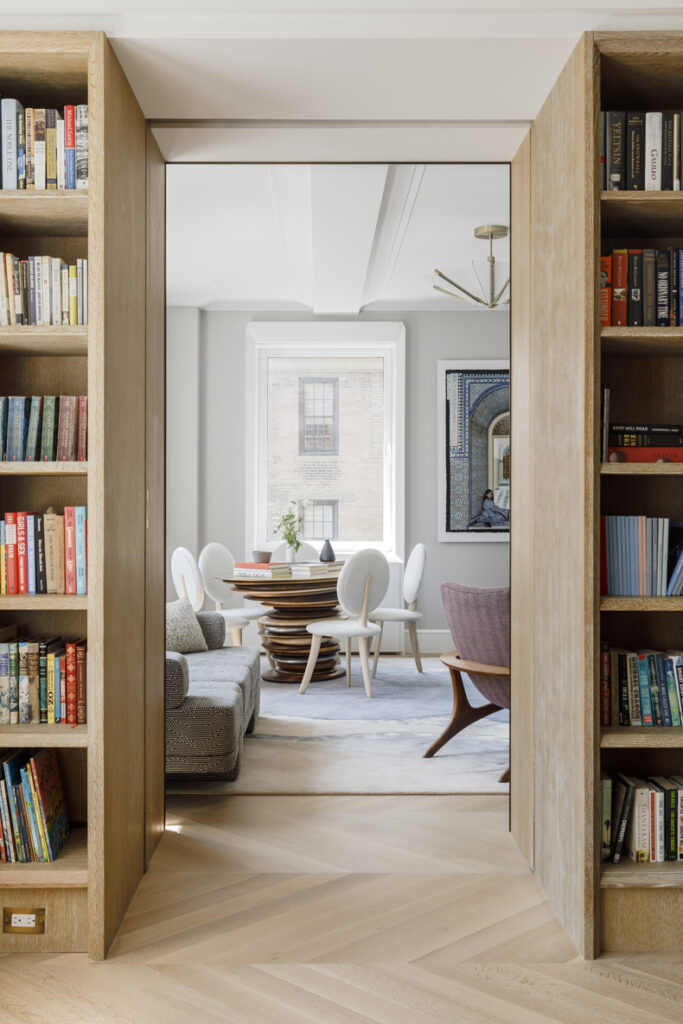
Photography © Max Burkhalter
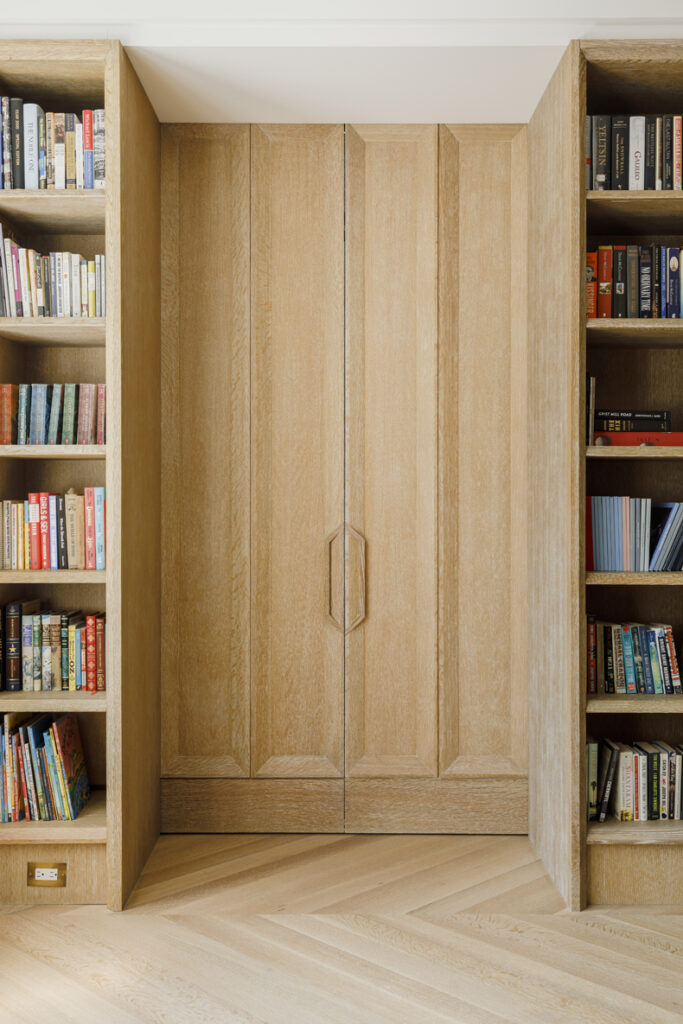
Photography © Max Burkhalter
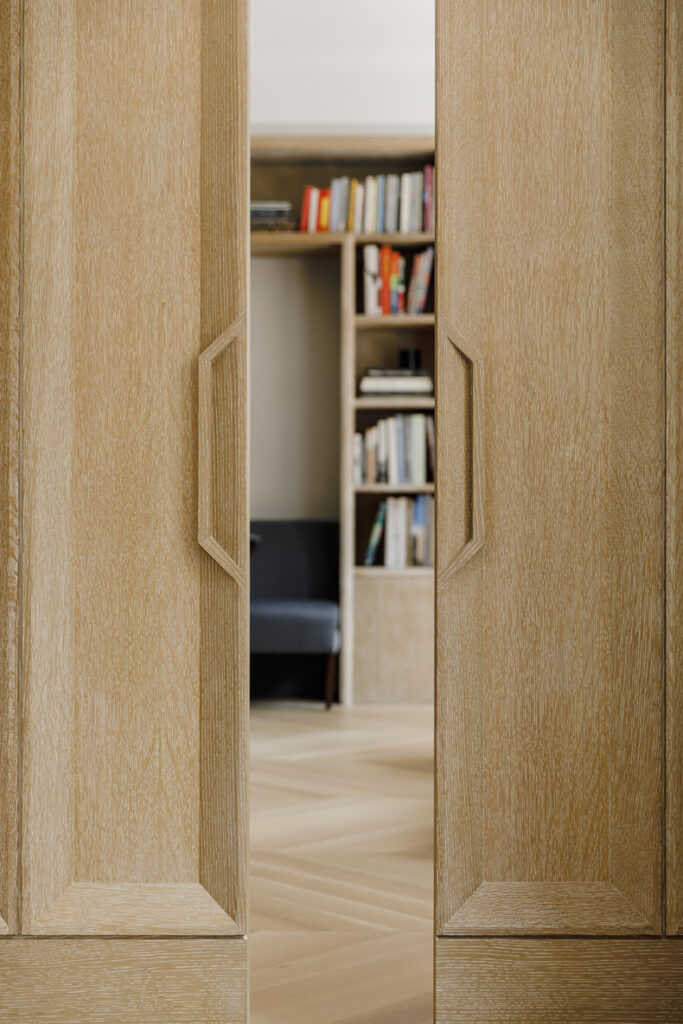
Photography © Max Burkhalter
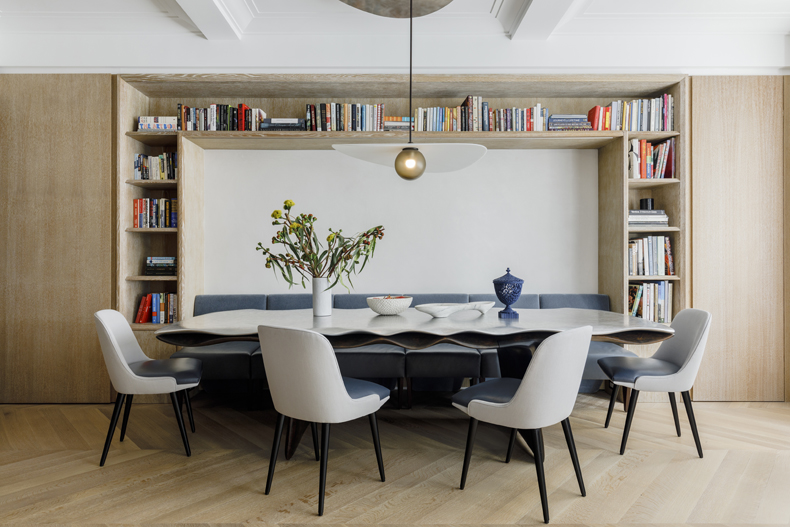
Photography © Max Burkhalter
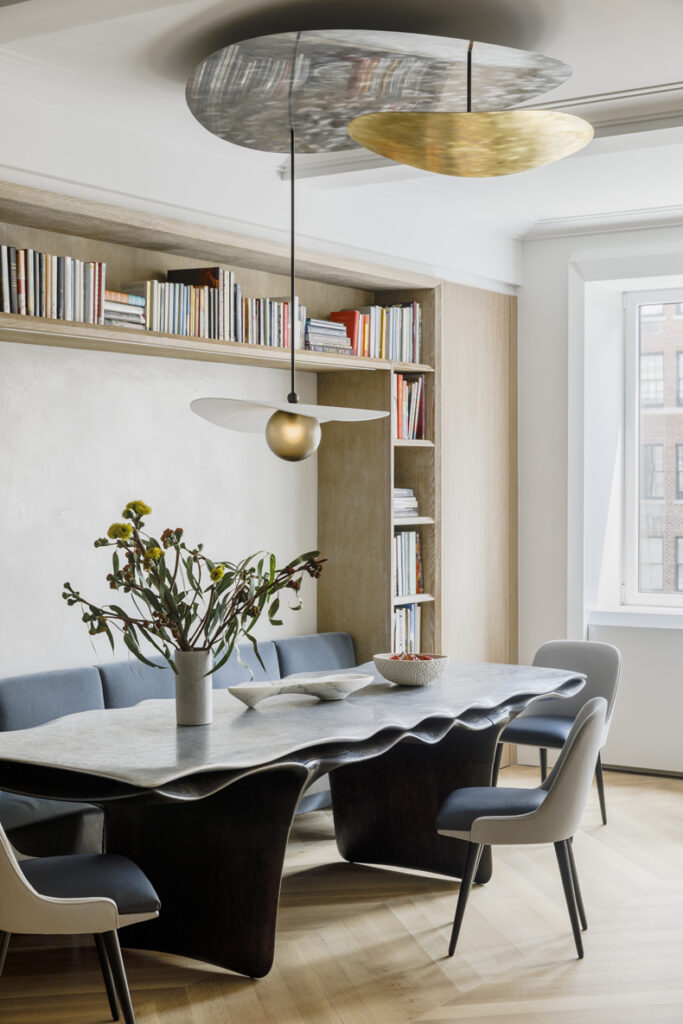
Photography © Max Burkhalter
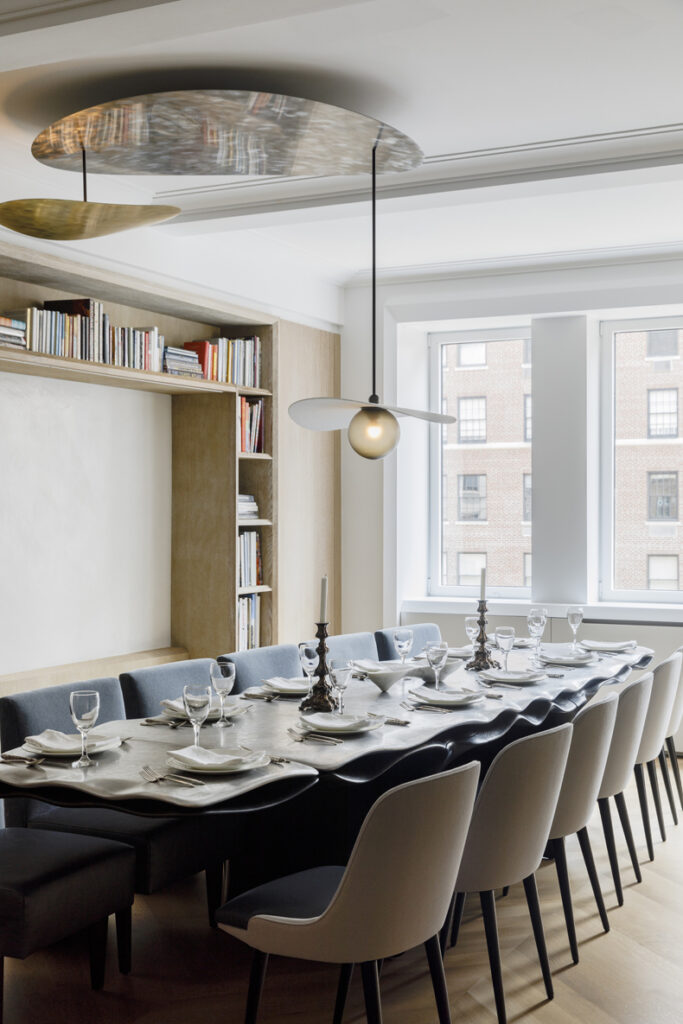
Photography © Max Burkhalter
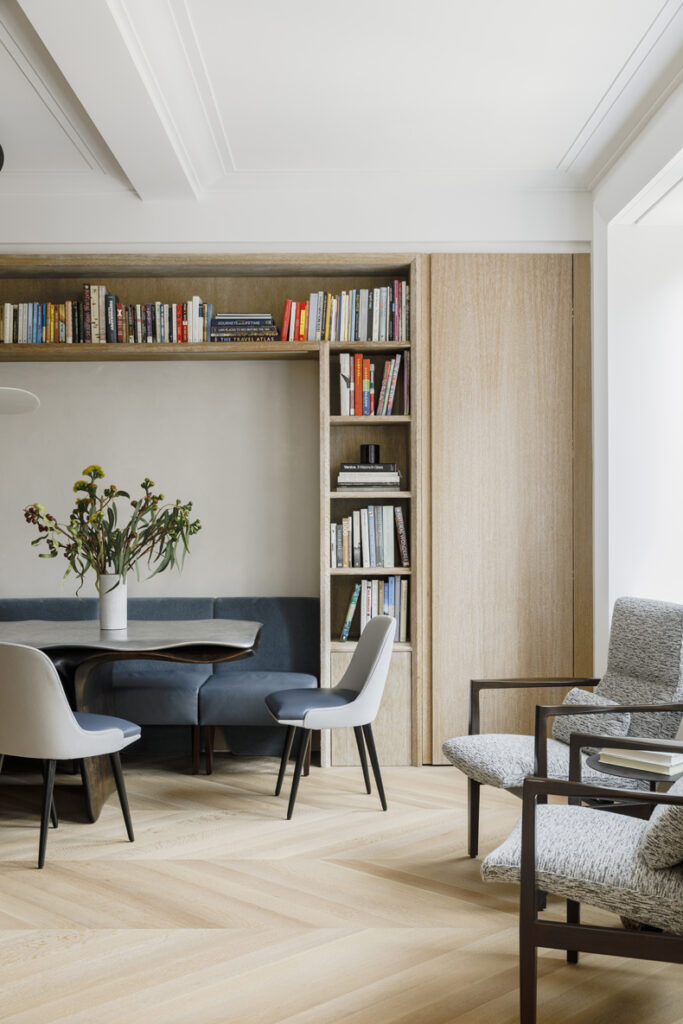
Photography © Max Burkhalter
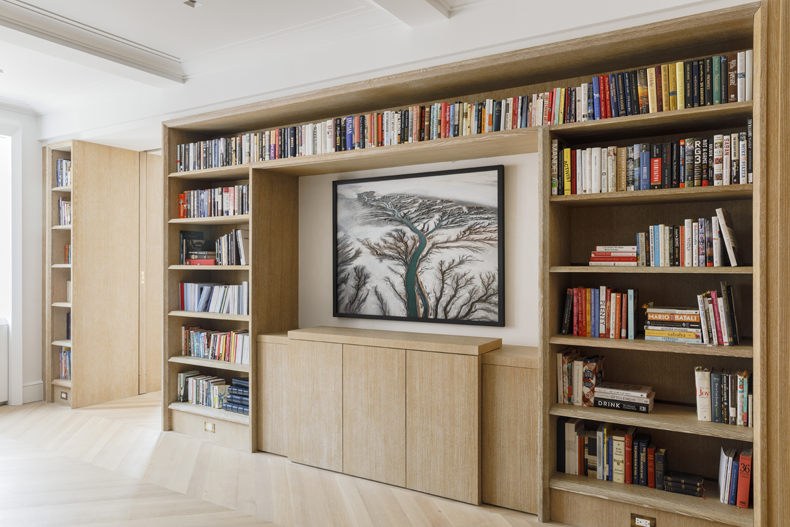
Photography © Max Burkhalter
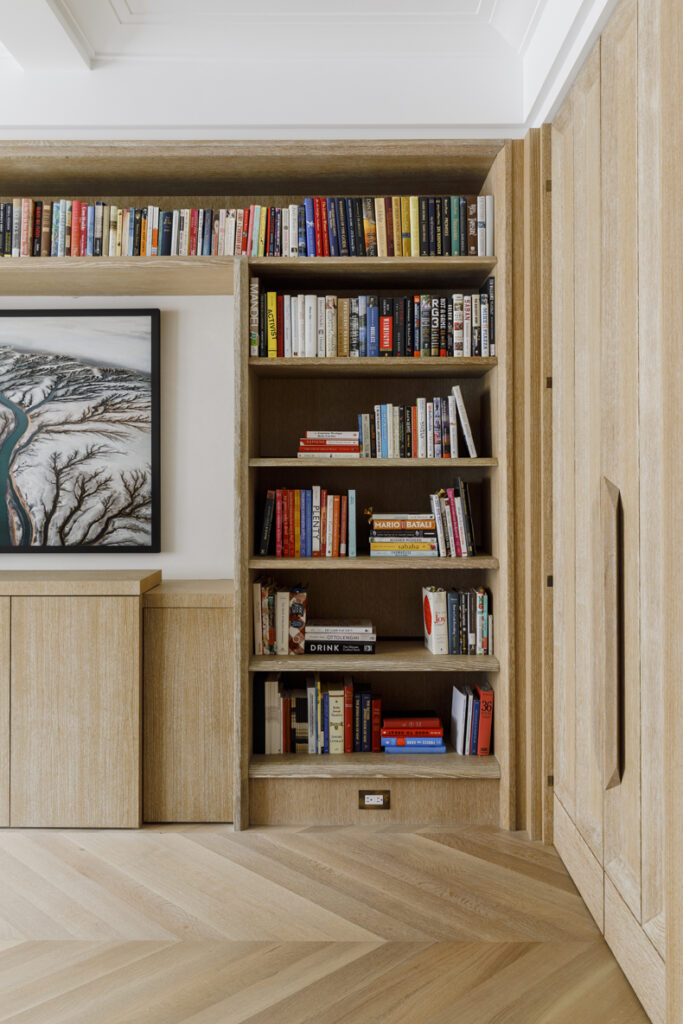
Photography © Max Burkhalter
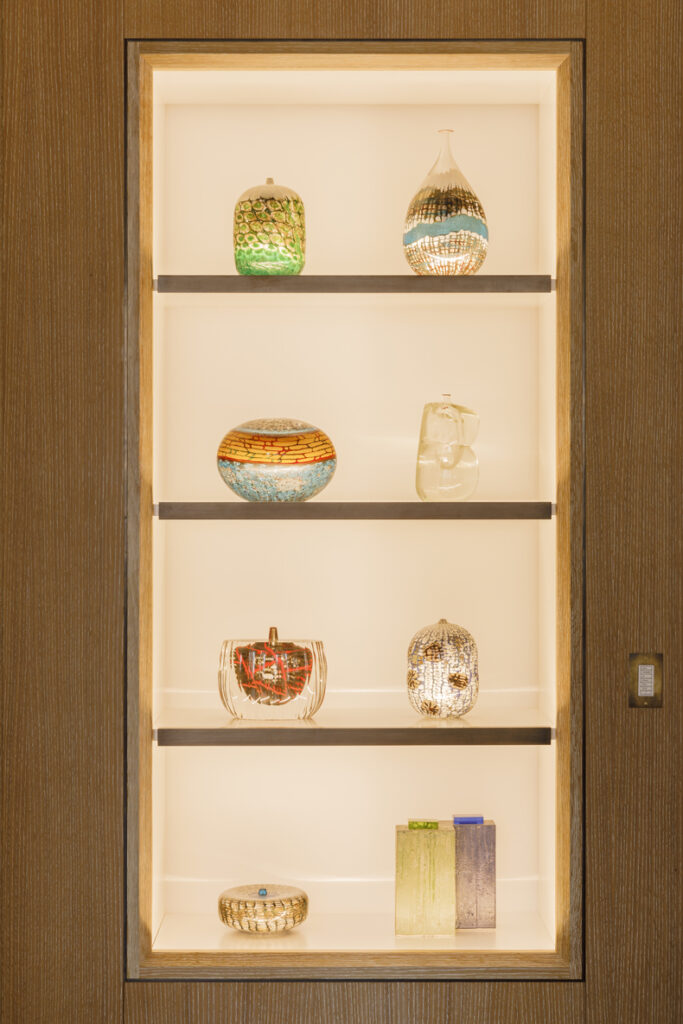
Photography © Max Burkhalter
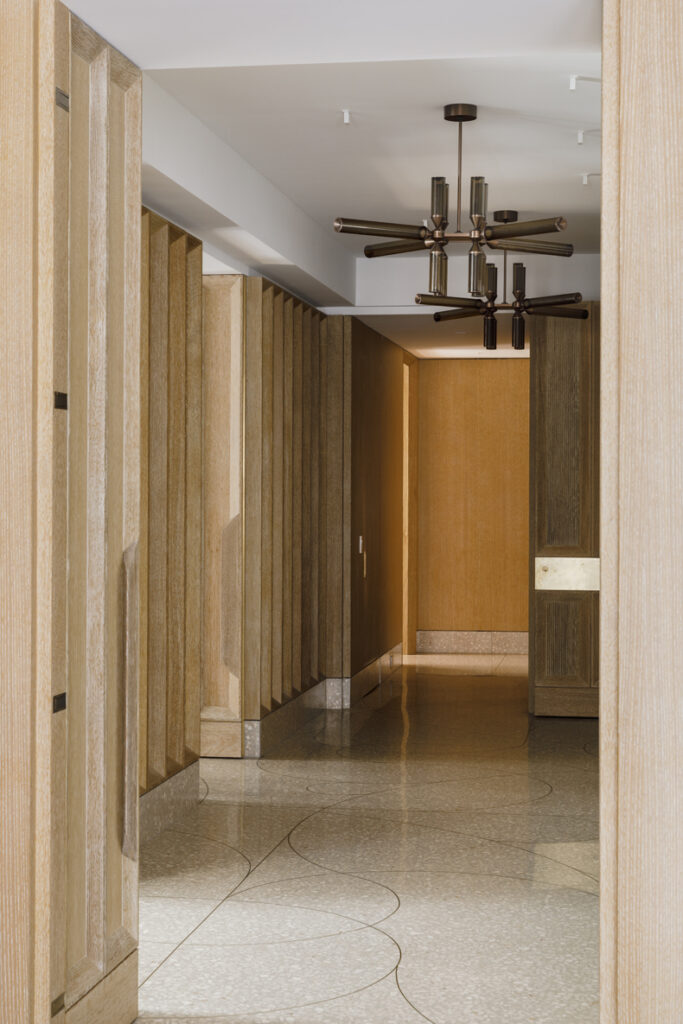
Photography © Max Burkhalter
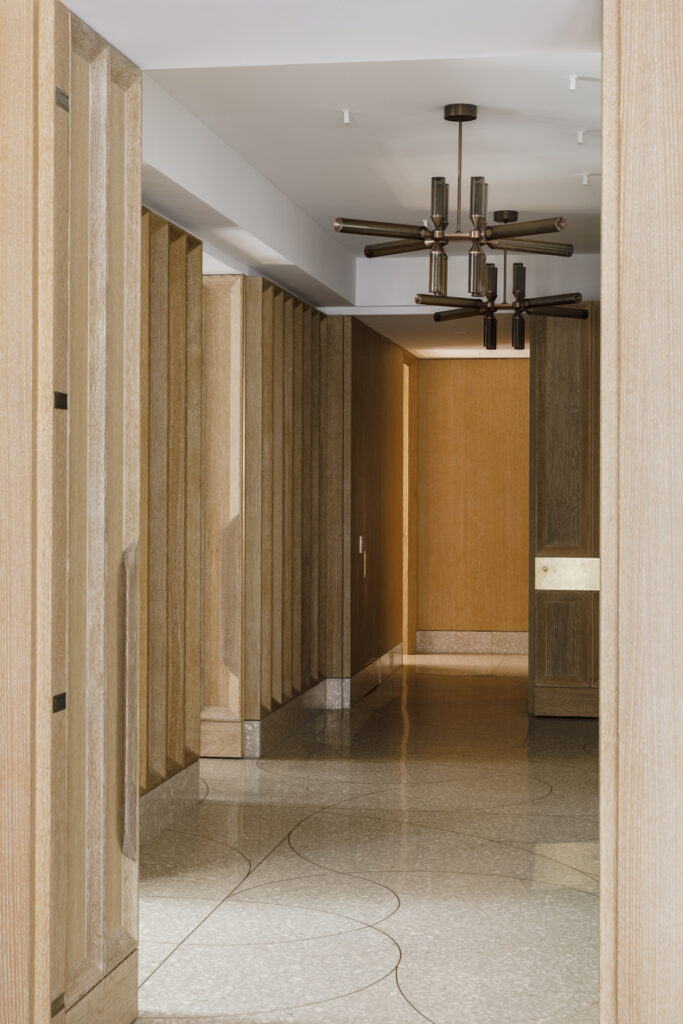
Photography © Max Burkhalter
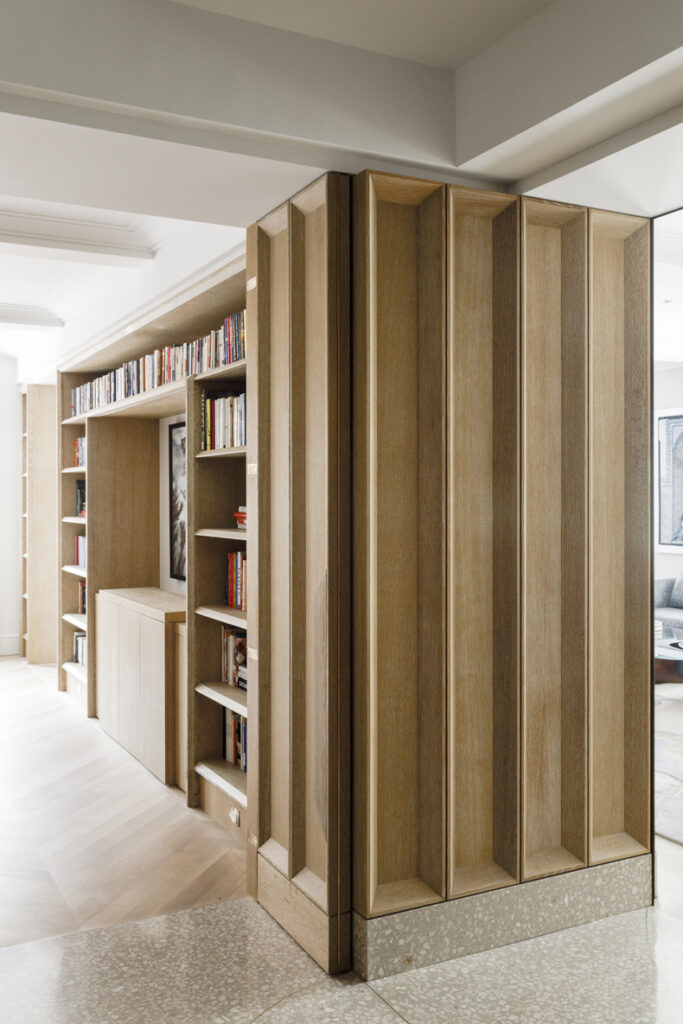
Photography © Max Burkhalter
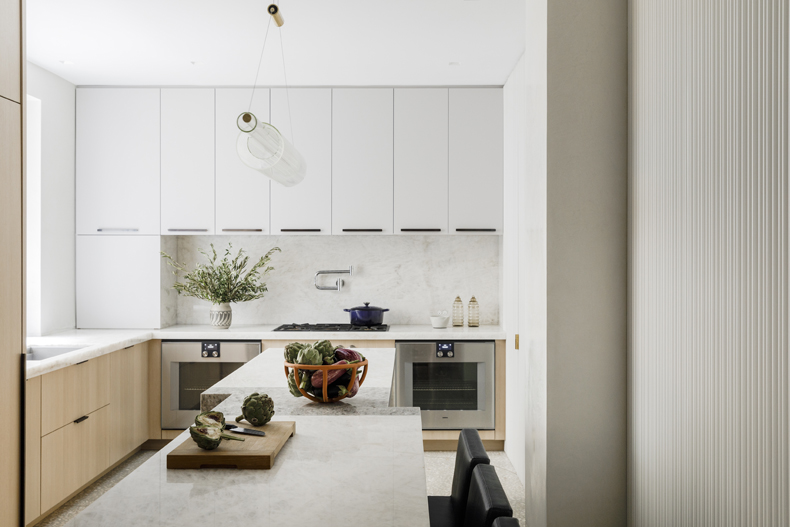
Photography © Max Burkhalter
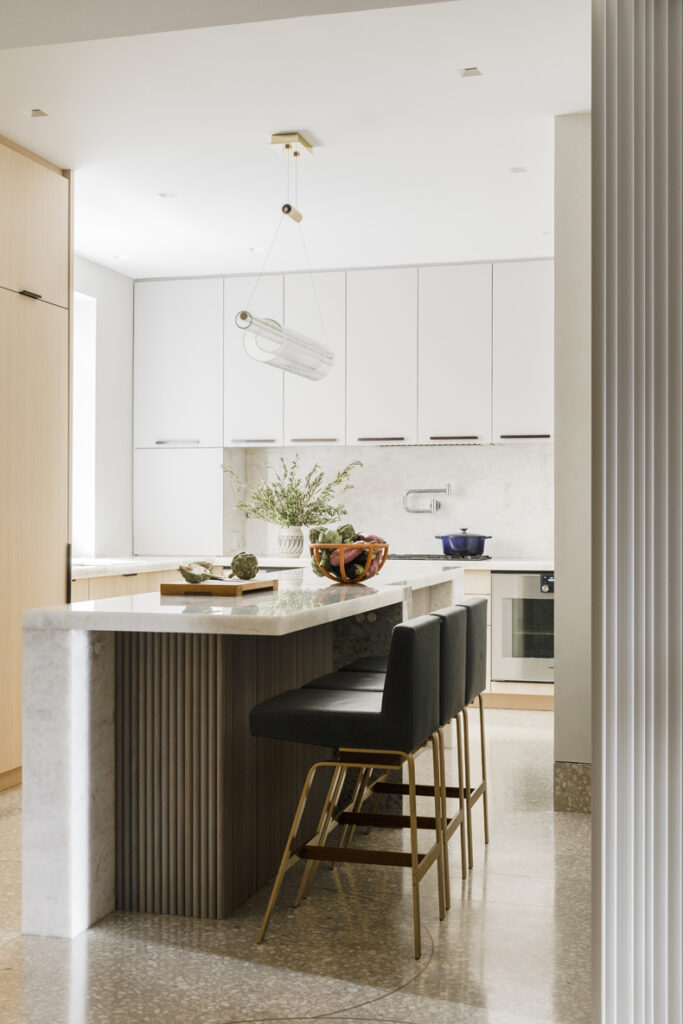
Photography © Max Burkhalter
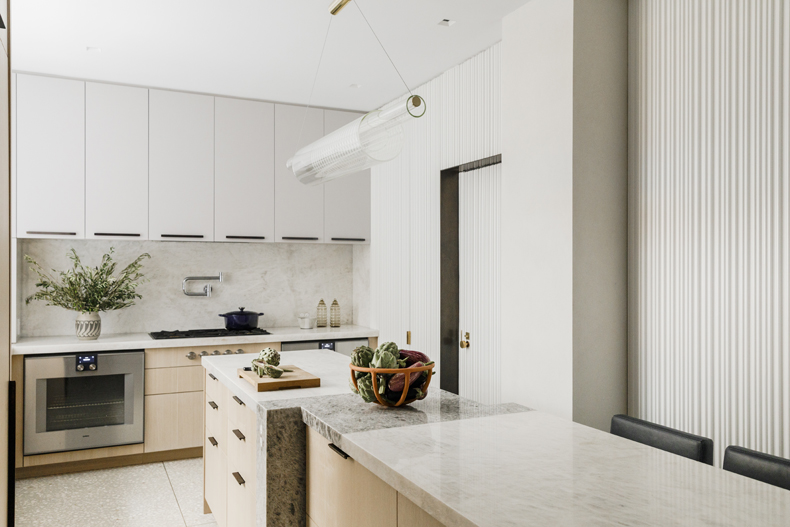
Photography © Max Burkhalter
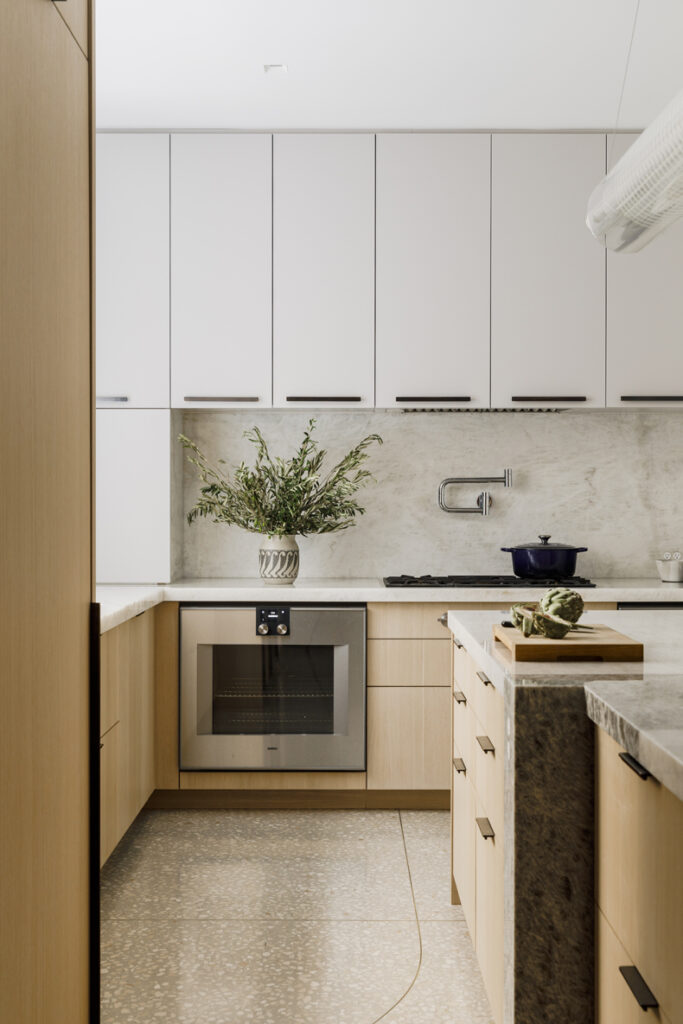
Photography © Max Burkhalter
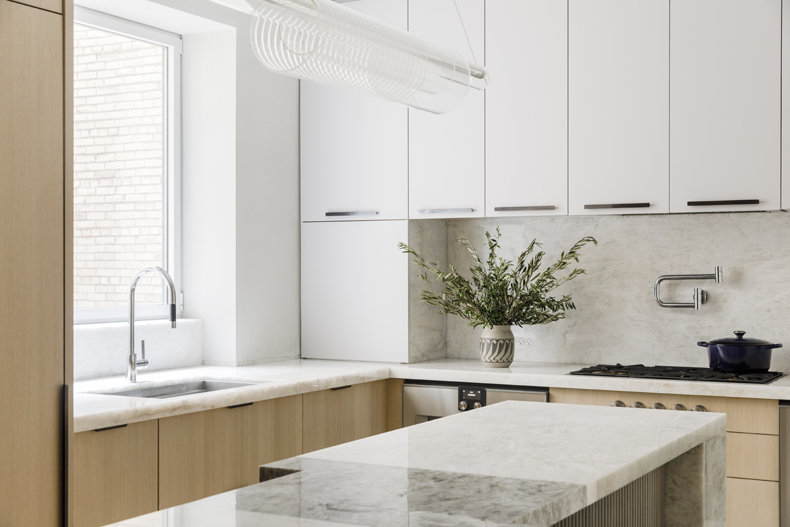
Photography © Max Burkhalter
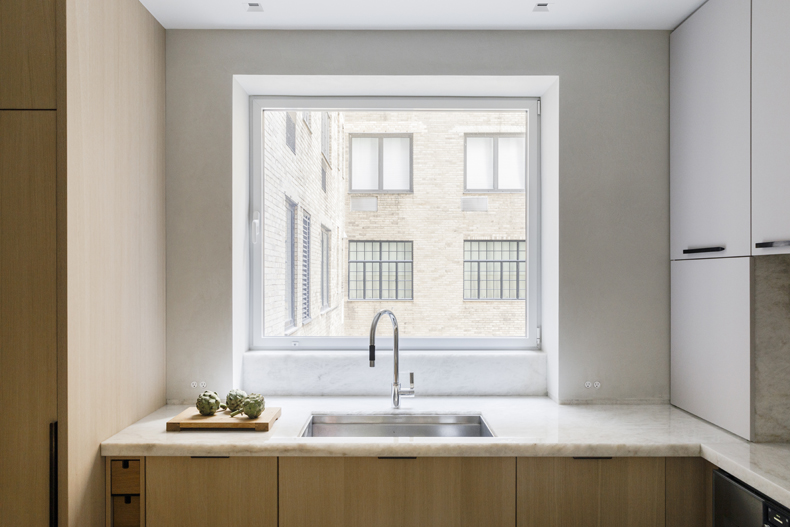
Photography © Max Burkhalter
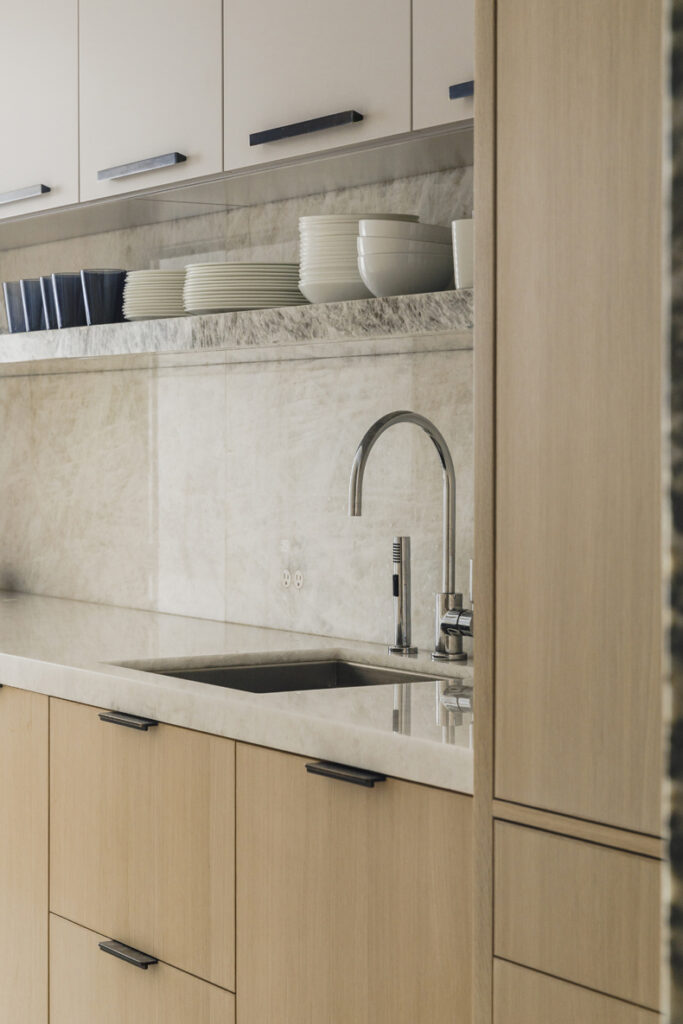
Photography © Max Burkhalter
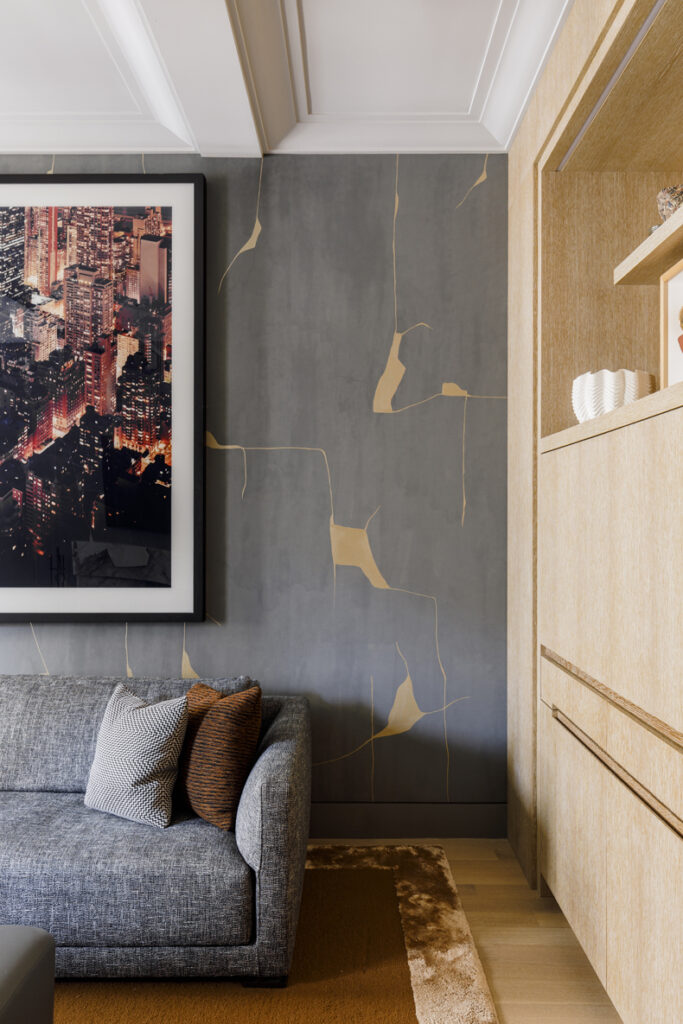
Photography © Max Burkhalter
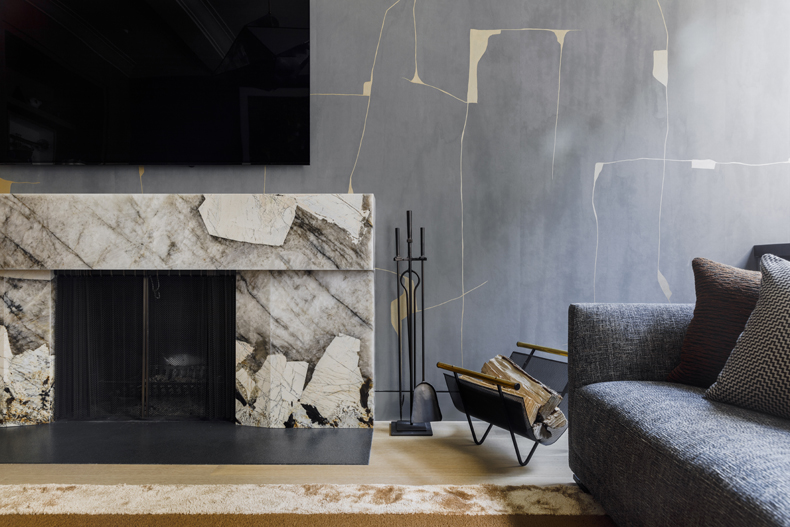
Photography © Max Burkhalter
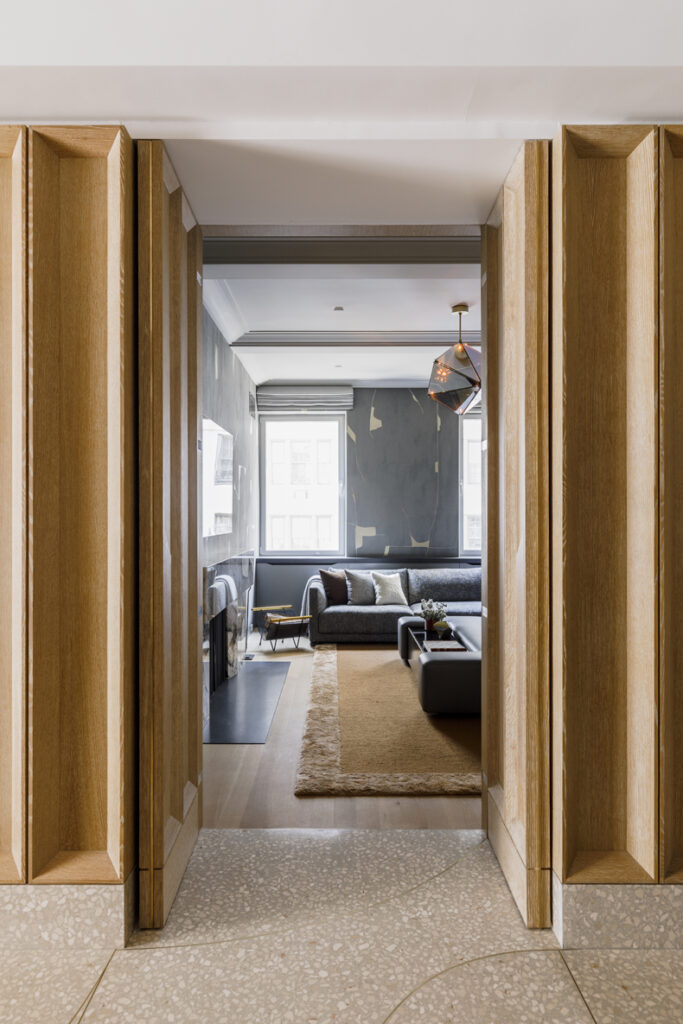
Photography © Max Burkhalter
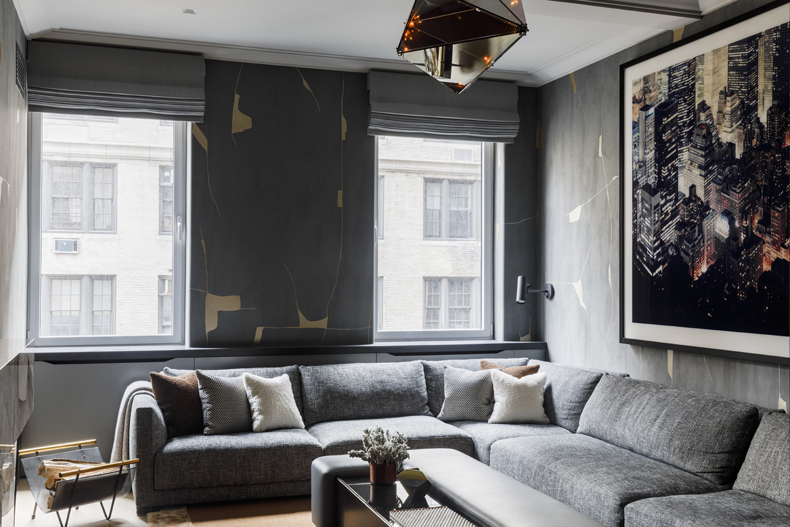
Photography © Max Burkhalter
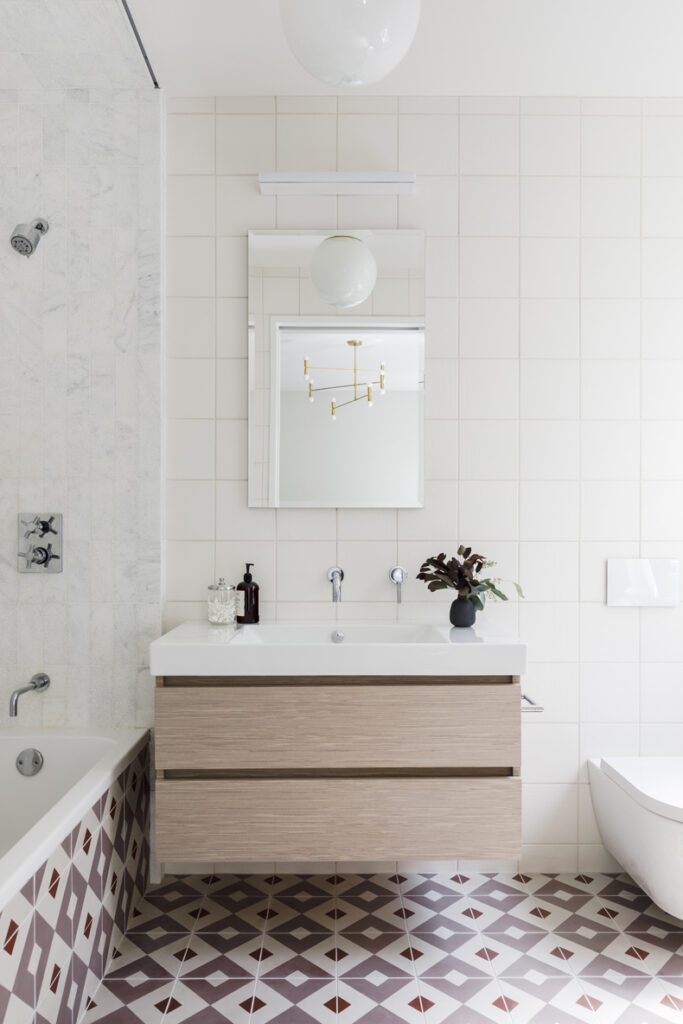
Photography © Max Burkhalter
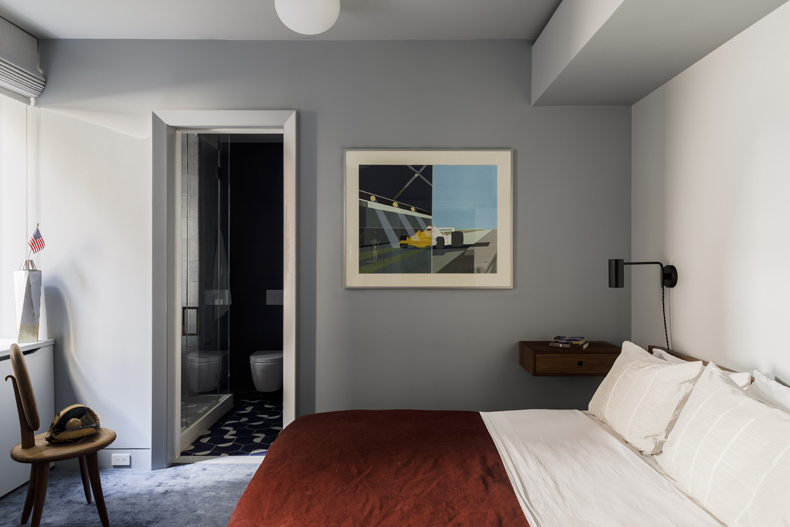
Photography © Max Burkhalter
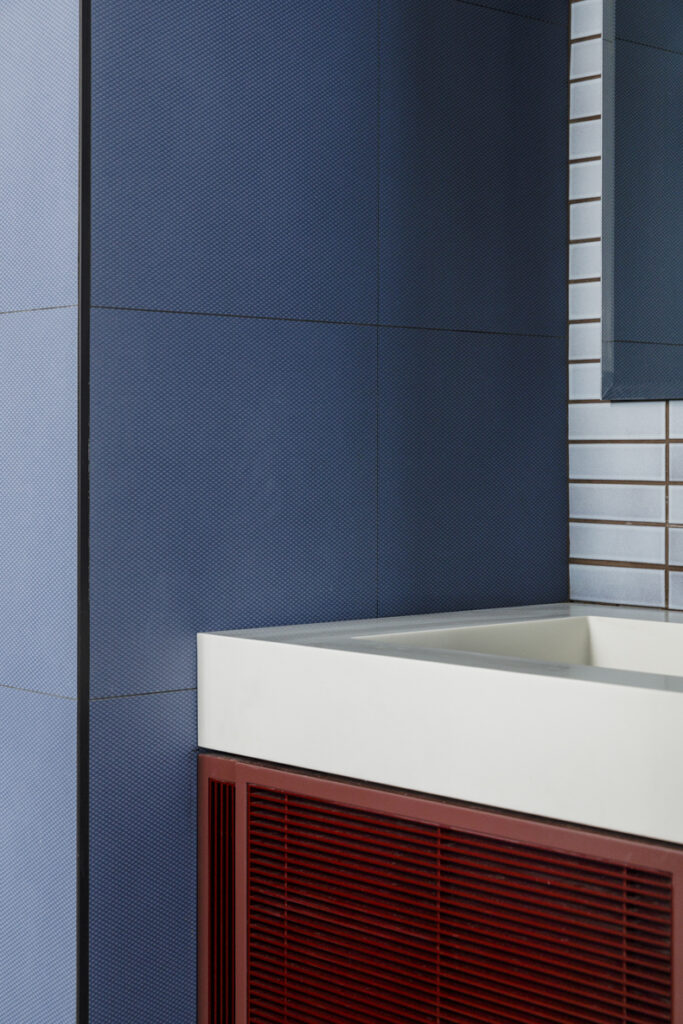
Photography © Max Burkhalter
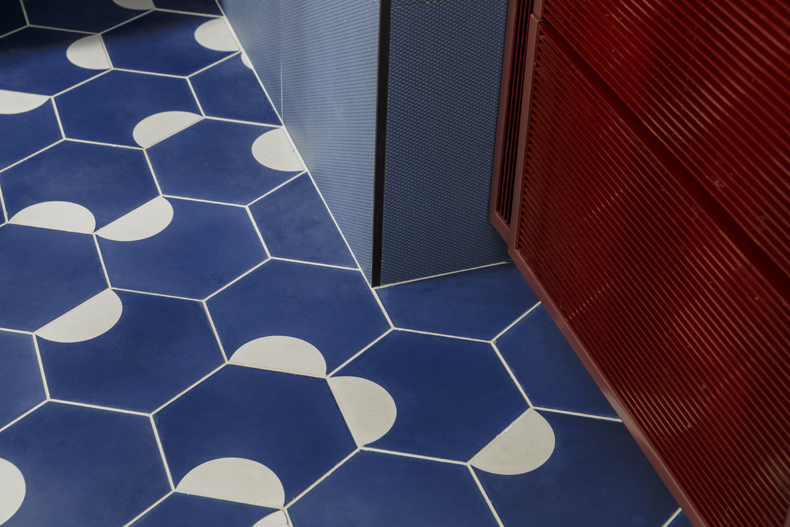
Photography © Max Burkhalter
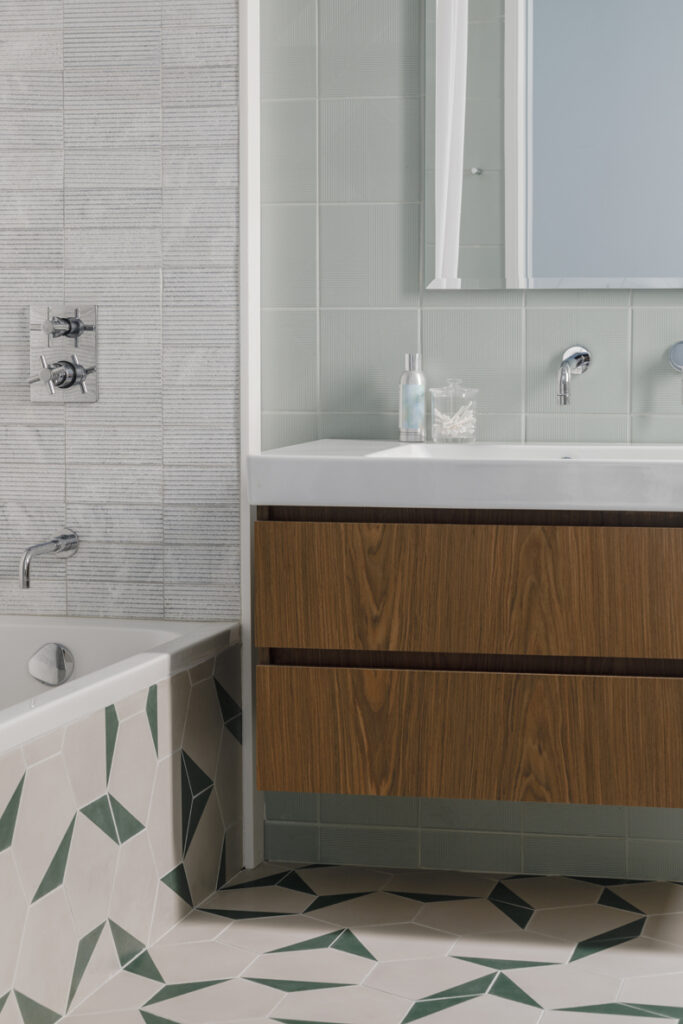
Photography © Max Burkhalter
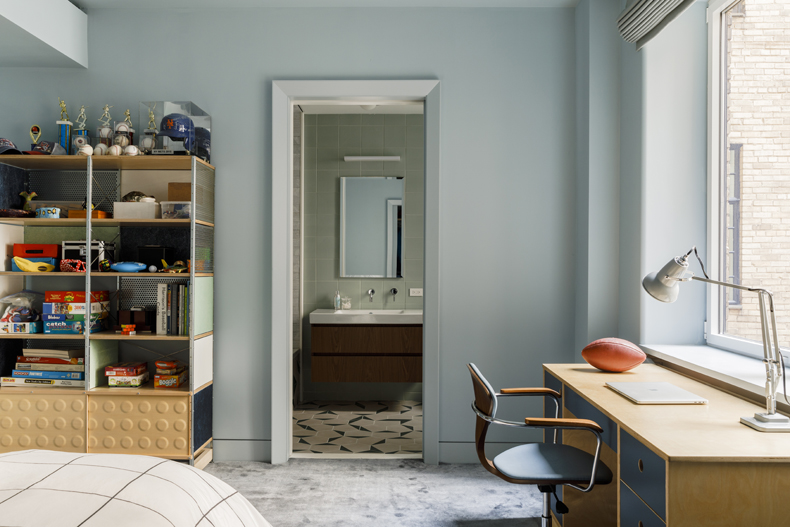
Photography © Max Burkhalter
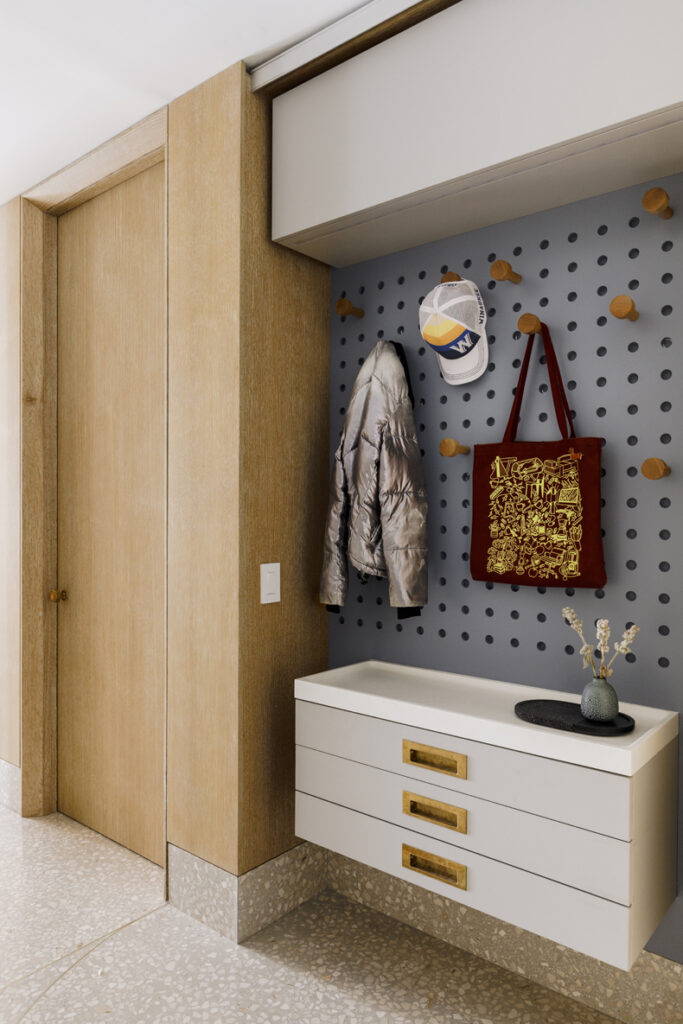
Photography © Max Burkhalter
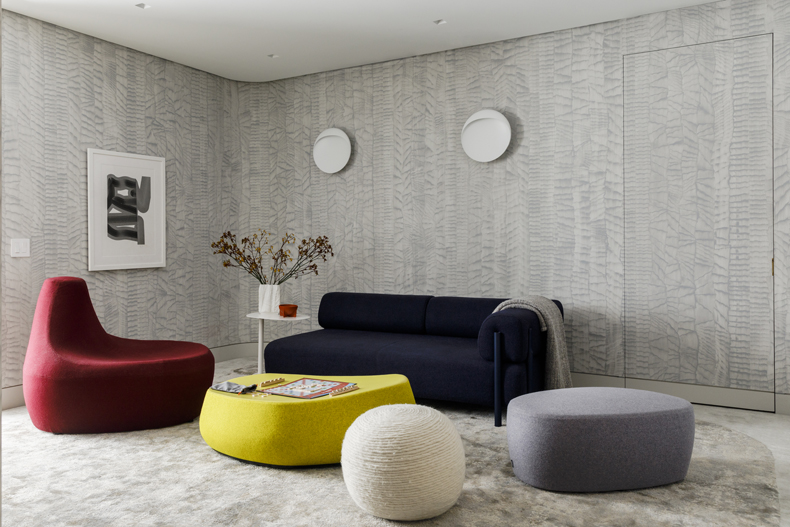
Photography © Max Burkhalter
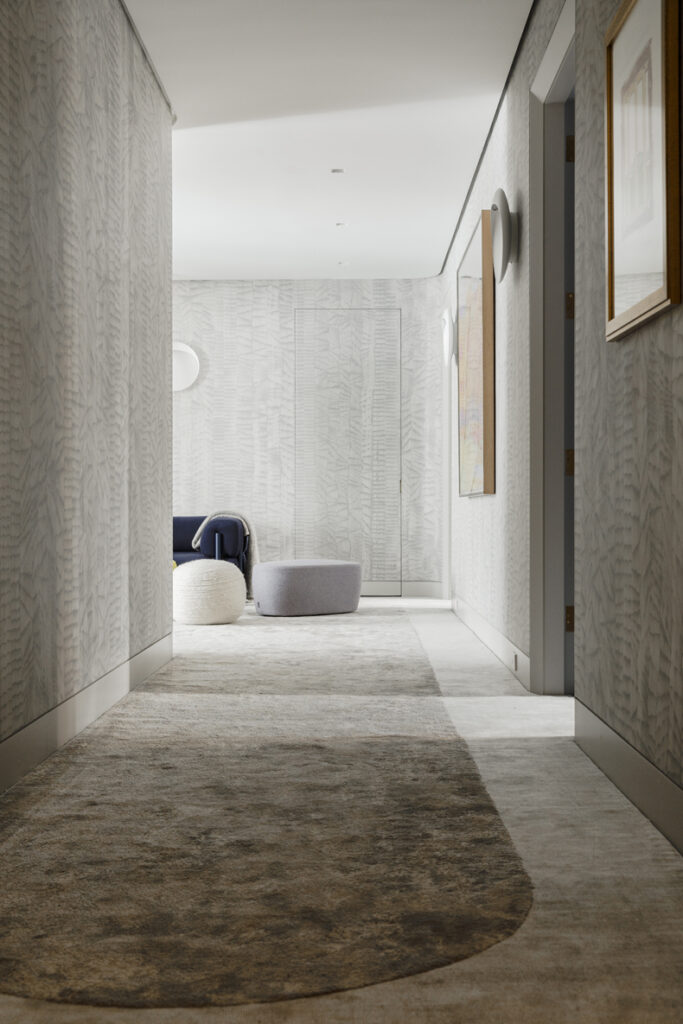
Photography © Max Burkhalter
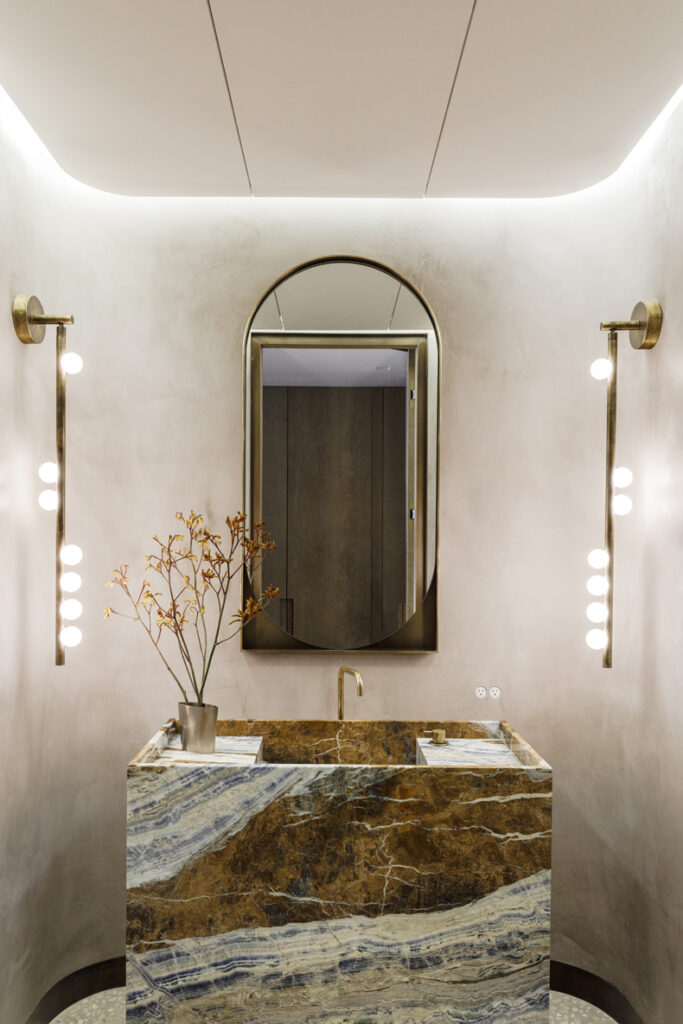
Photography © Max Burkhalter
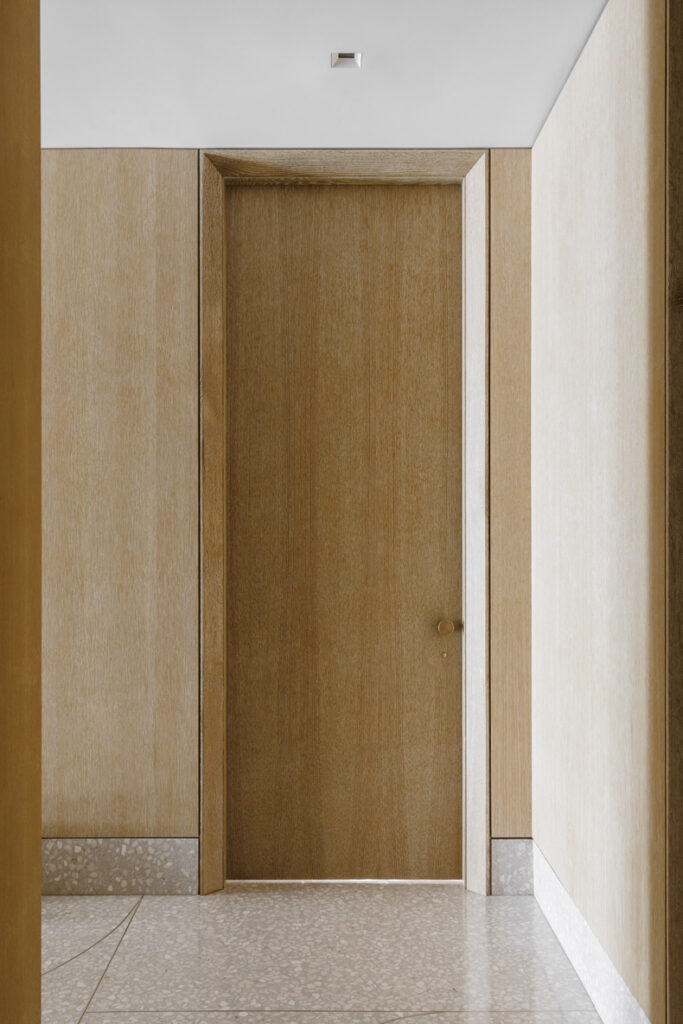
Photography © Max Burkhalter
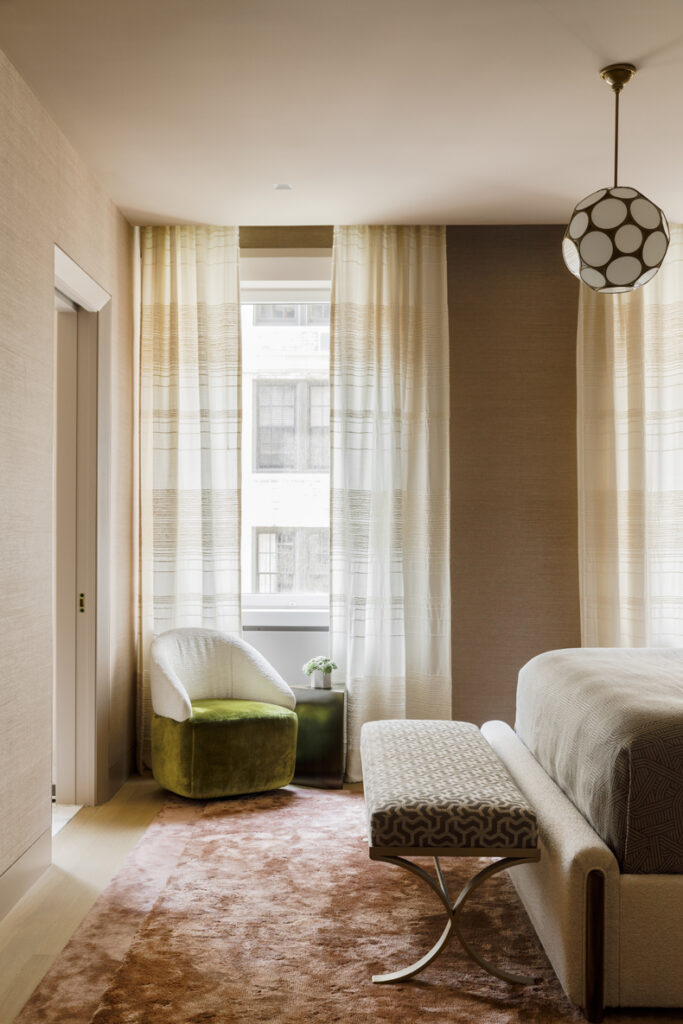
Photography © Max Burkhalter
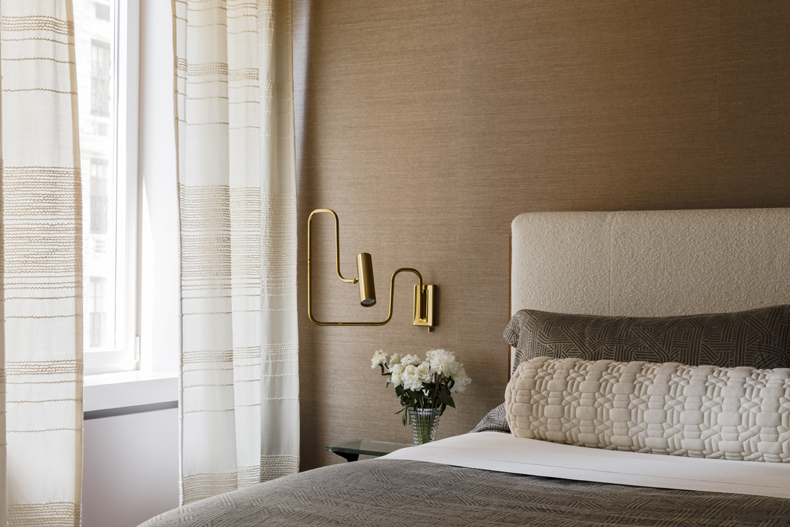
Photography © Max Burkhalter
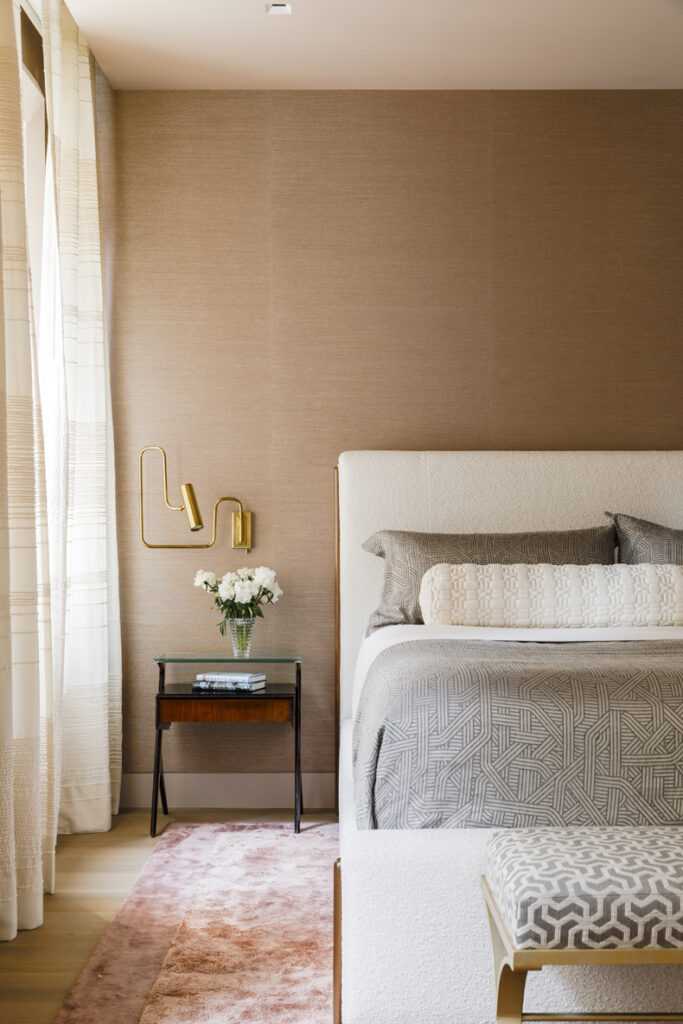
Photography © Max Burkhalter
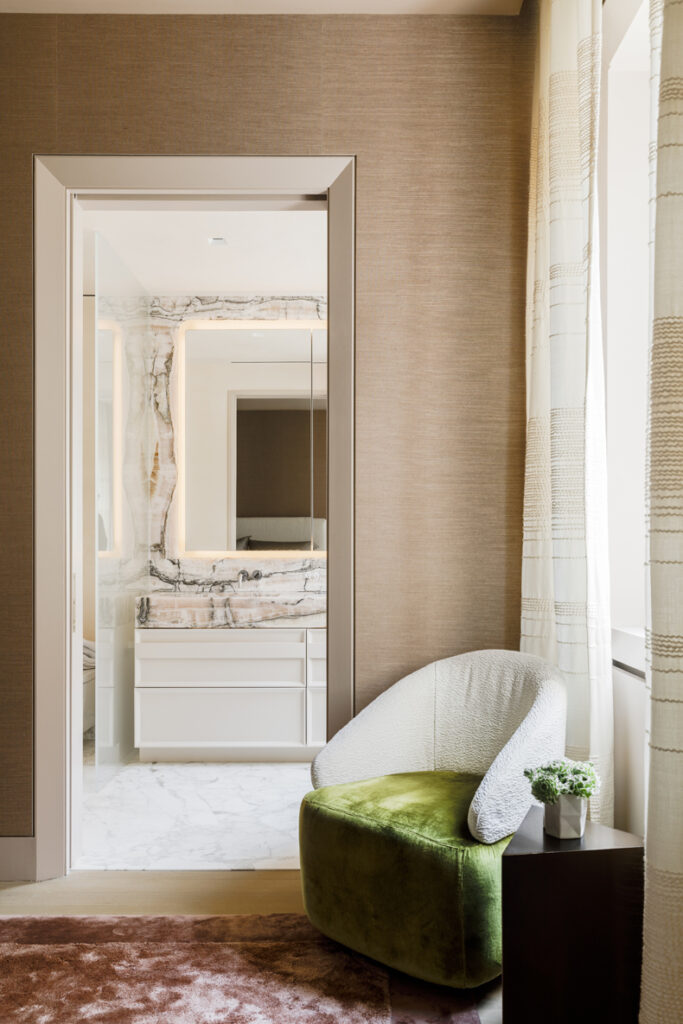
Photography © Max Burkhalter
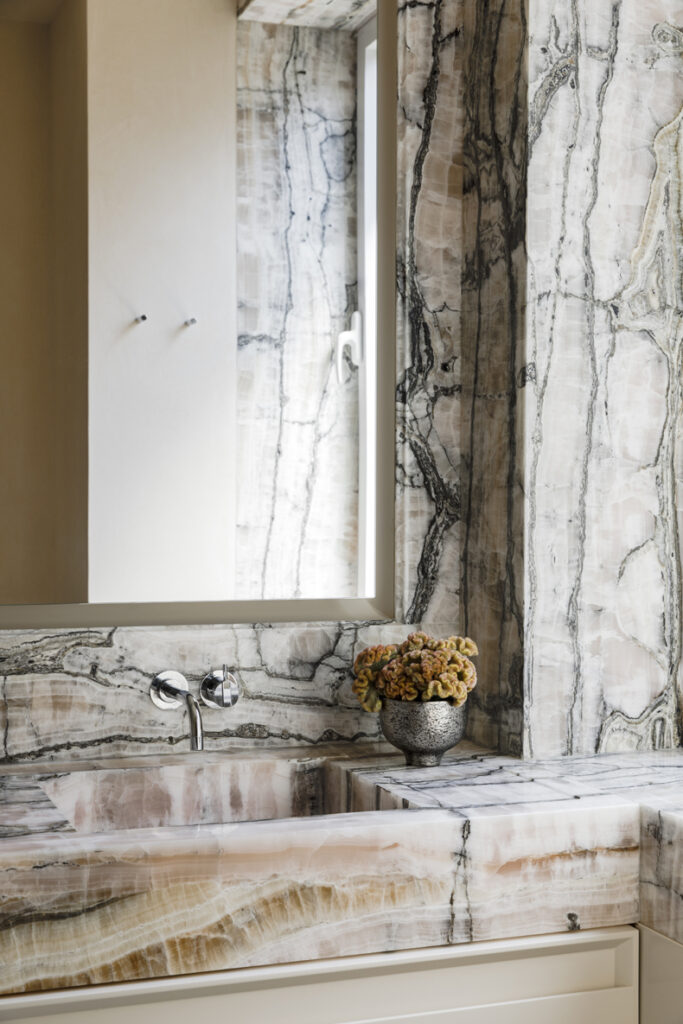
Photography © Max Burkhalter
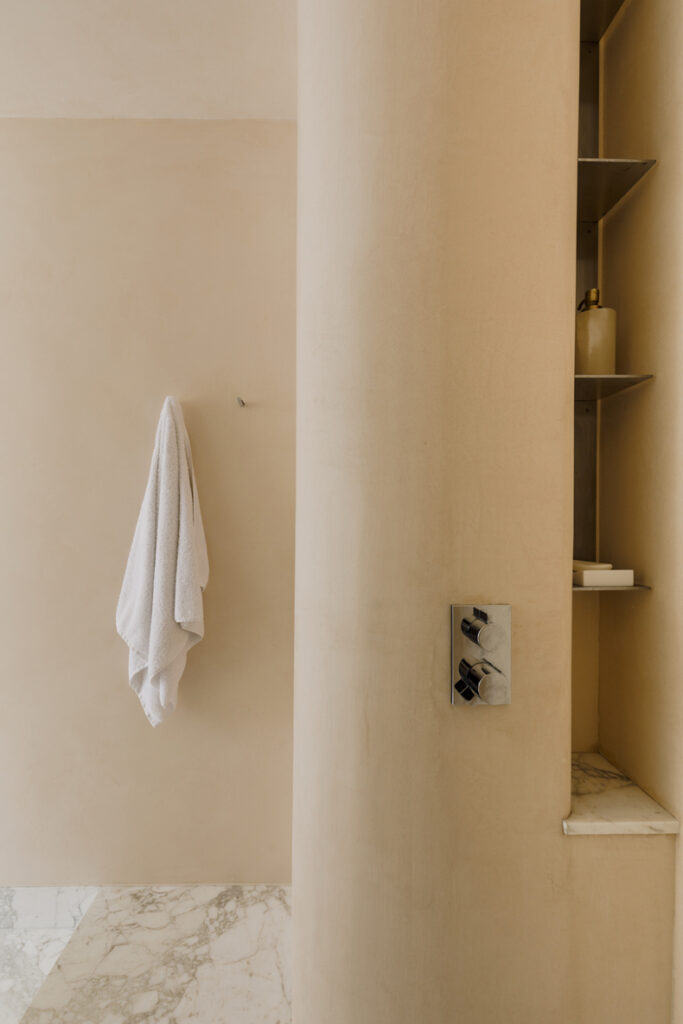
Photography © Max Burkhalter
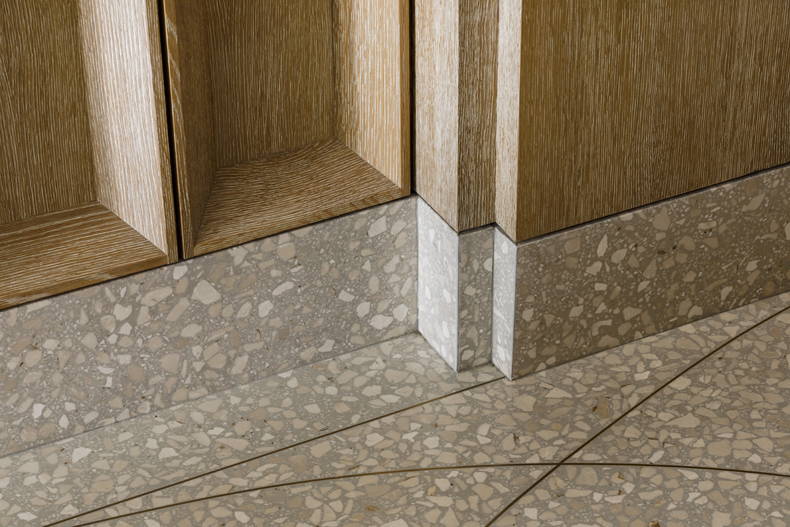
Photography © Max Burkhalter
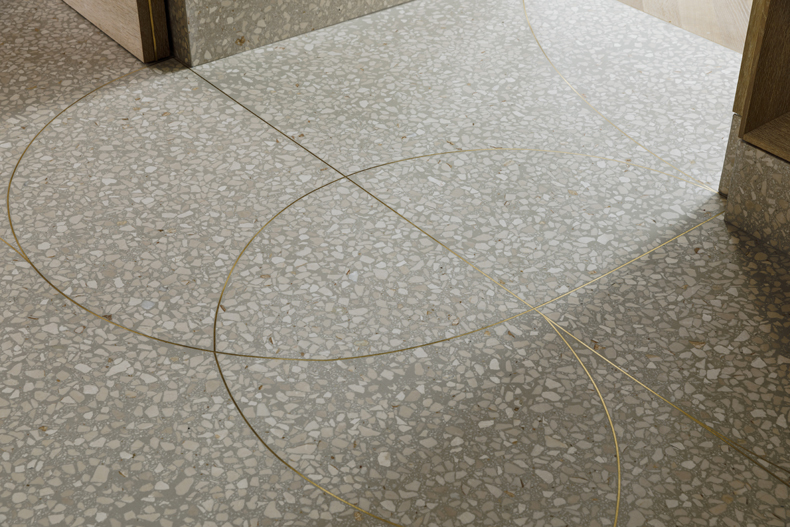
Photography © Max Burkhalter
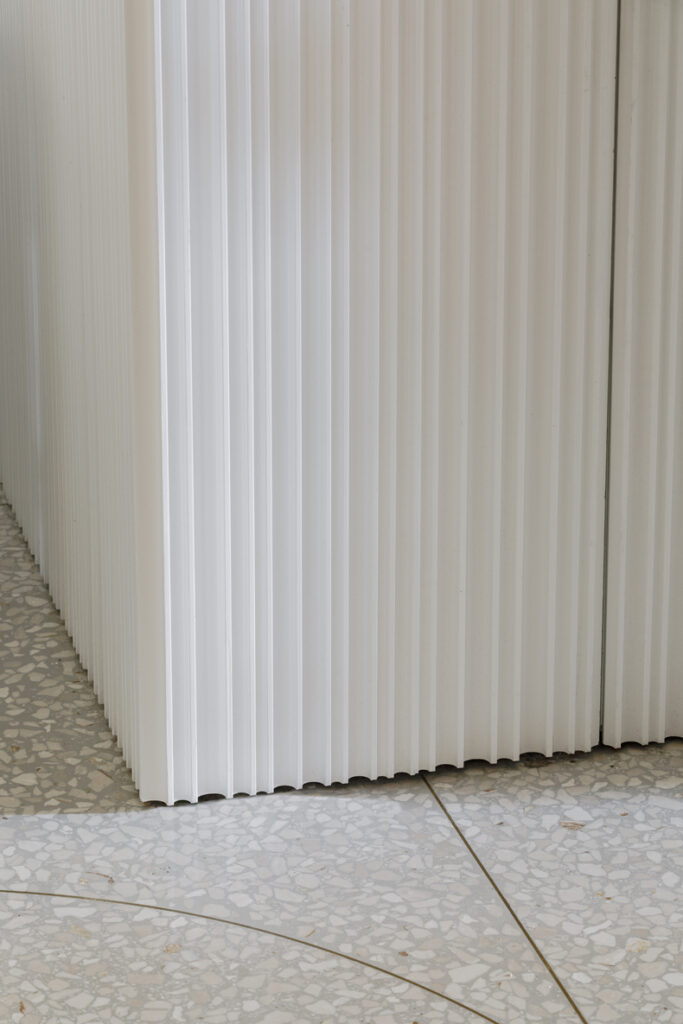
Photography © Max Burkhalter
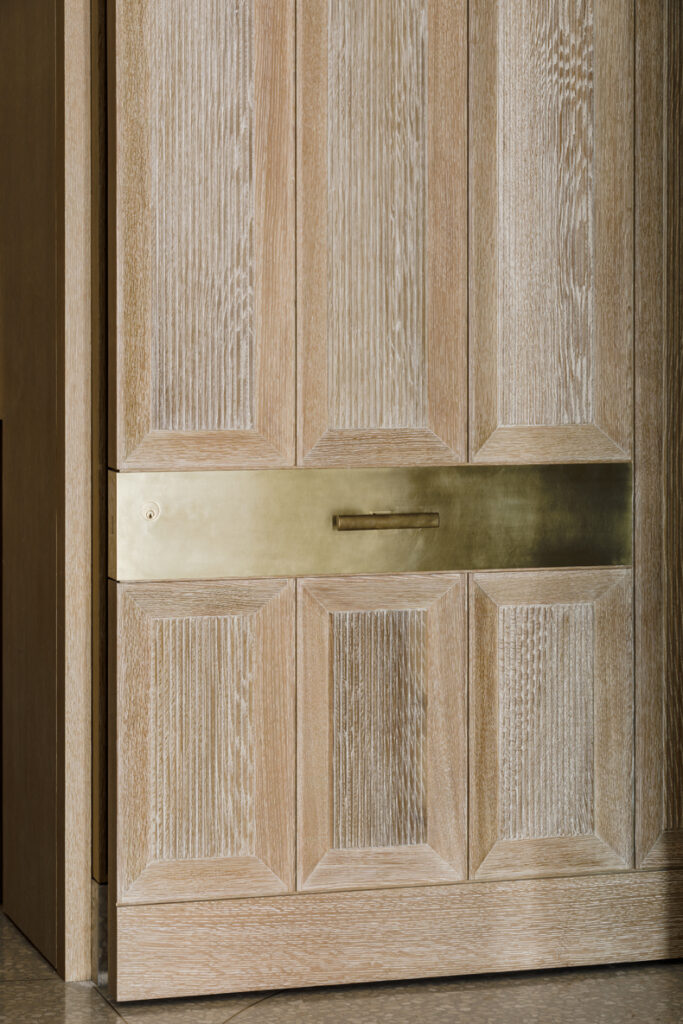
Photography © Max Burkhalter
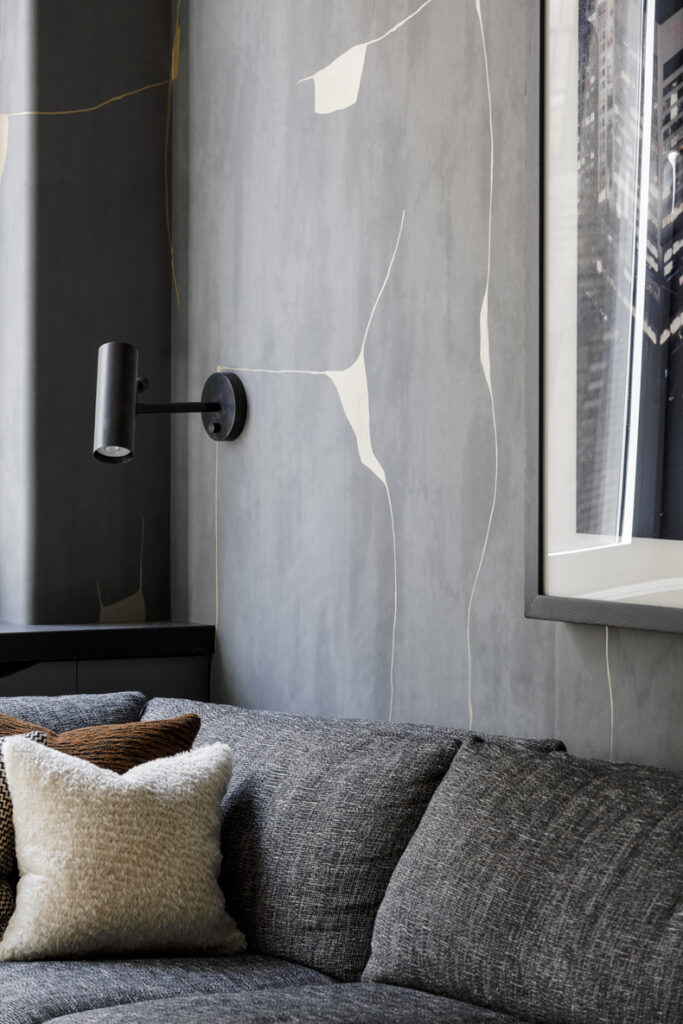
Photography © Max Burkhalter
Design Concept
The design concept for the Carnegie Hill apartment aimed to seamlessly transform the space into a fluid and elegant modern home. Daring architectural and aesthetic choices were made to preserve and accentuate the grandeur of the apartment. Careful consideration was given to materiality and volume, resulting in a poured terrazzo floor and cerused oak millwork.
Custom furniture and furnishings were designed to emphasize mutability, tactility, and elegance.
Layout and Circulation
Optimizing circulation and creating interconnected living areas were key considerations in the layout of the recently renovated 4,000-square-foot residence on Park Avenue.
MKCA Michael K. Chen Architecture reshaped the apartment’s plan to accommodate the busy lives of the New York family.
The pinwheel-shaped circulation zone at the core of the apartment allows for easy access to various living spaces, including the formal living room, dining room/library, den, and bedrooms.
Doors can be pivoted and slid away, allowing for flexible room configurations as needed.
Custom Features and Furniture
Custom features and furniture in the recently renovated Park Avenue residence include a liquor cabinet, home office, and concealed television integrated into the cerused oak millwork, showcasing a seamless blend of functionality and elegance.
The millwork volumes open to reveal these hidden features, demonstrating attention to detail and thoughtful design. This integration allows for a clutter-free and visually pleasing space while maintaining the overall aesthetic and sophistication of the apartment.
These custom elements add both practicality and beauty to the residence.
Materiality and Finishes
Materiality and finishes in the recently renovated Park Avenue residence evoke a sense of refined luxury. The space features poured terrazzo flooring, cerused oak millwork, rosy Venetian plaster, pink Byzantine onyx, Calacatta Vagli Rosato marble, and a custom pattern of curving brass spacers. These materials and finishes were carefully considered to add a touch of sophistication to the space. The result is a visually stunning and captivating environment that exudes timeless beauty.
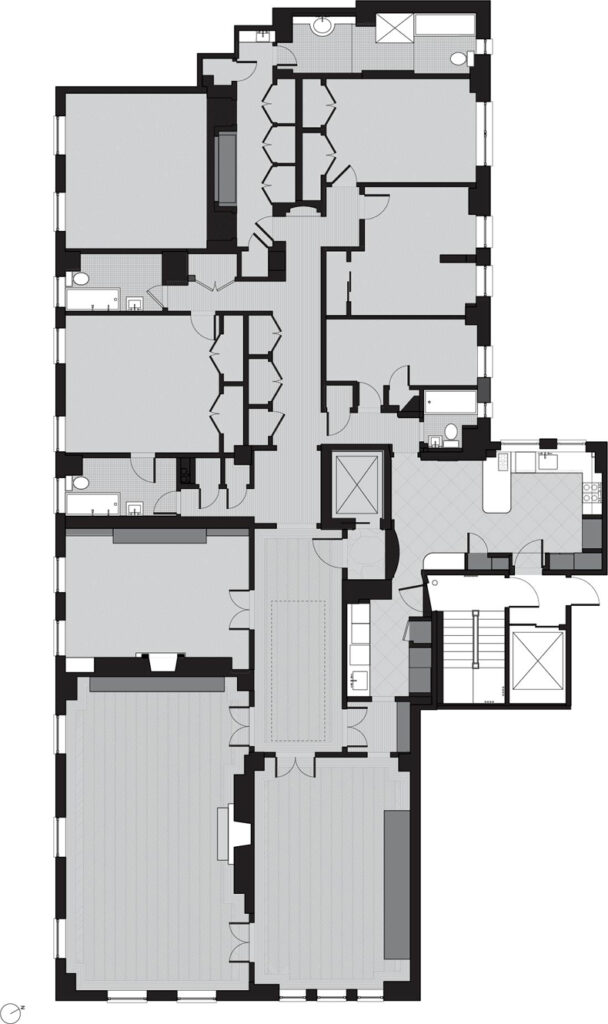
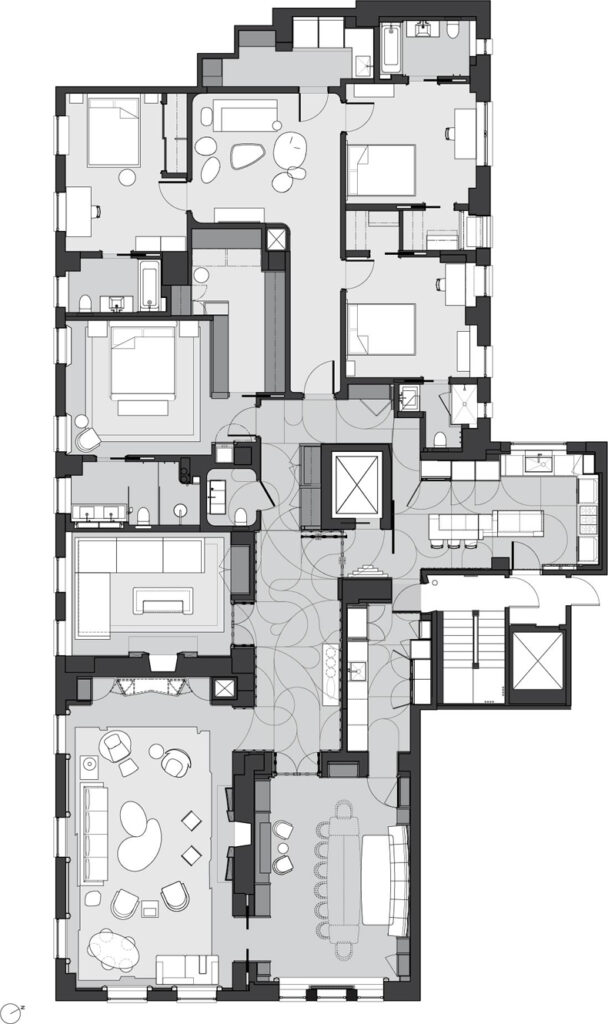
Follow Quiet Minimal for more home design tips & inspiration!
