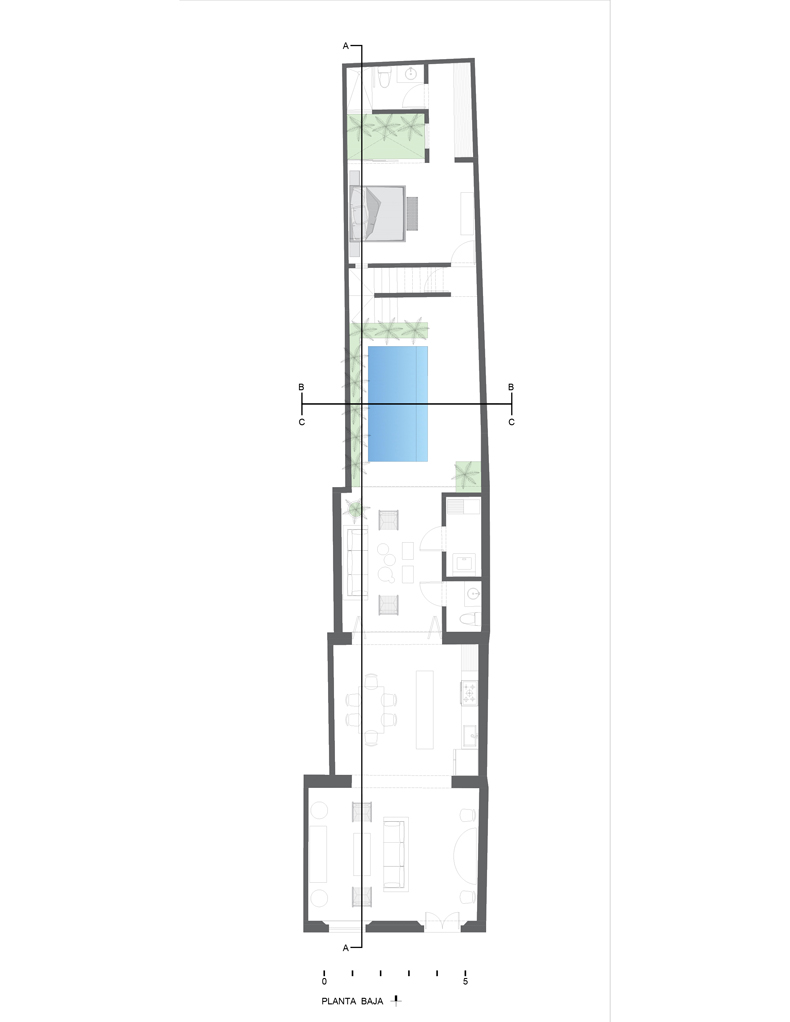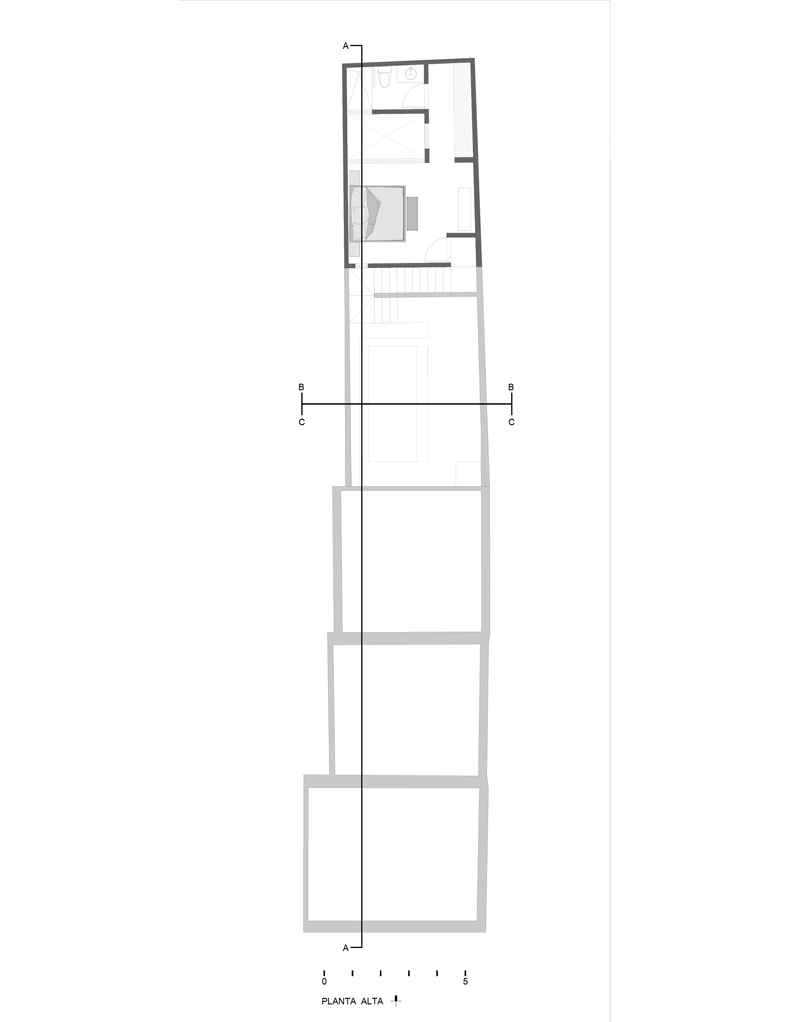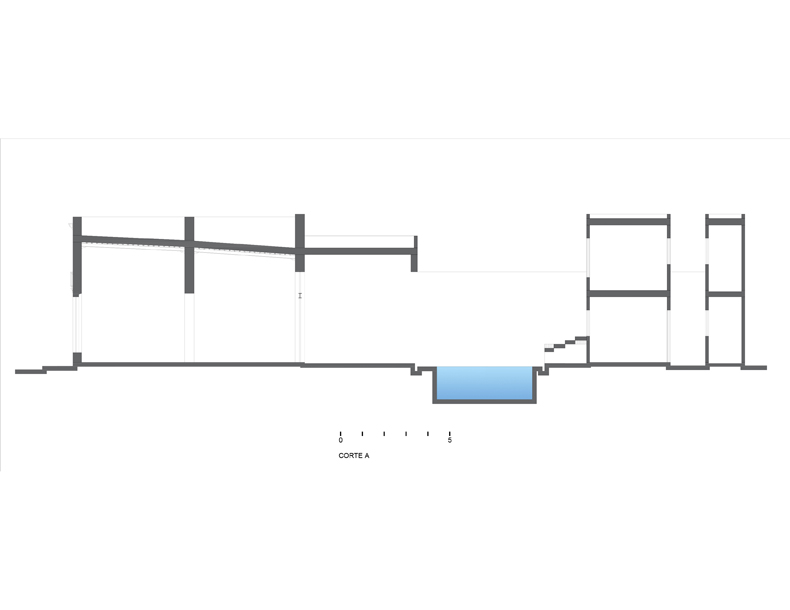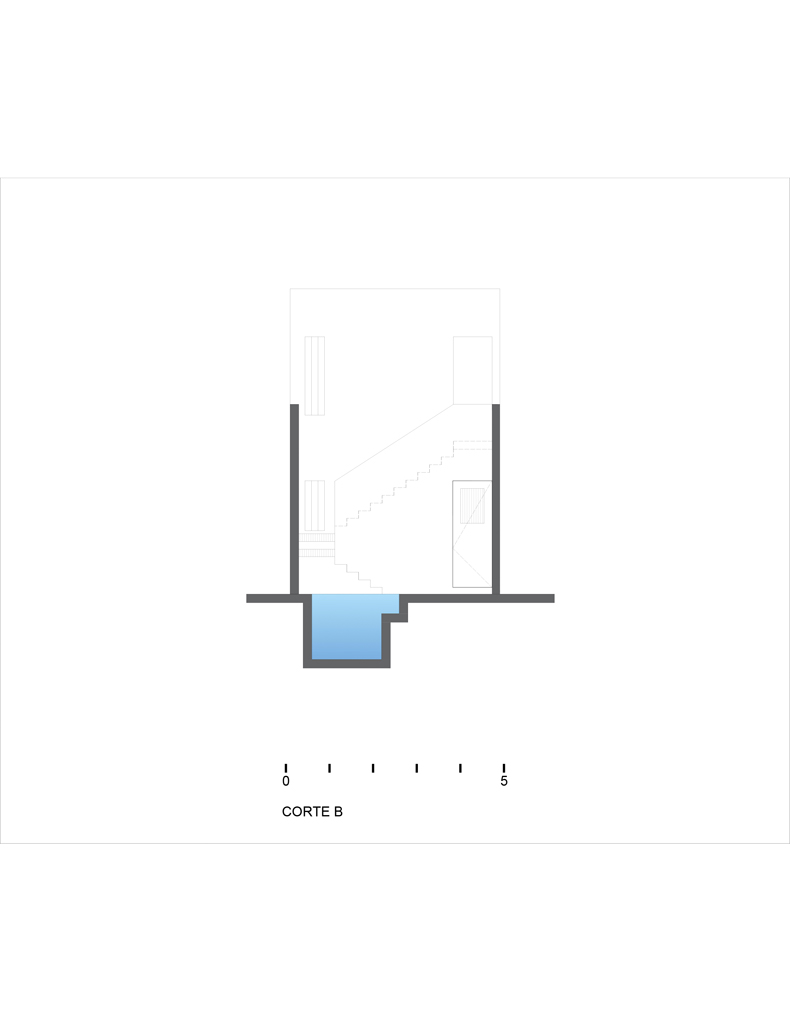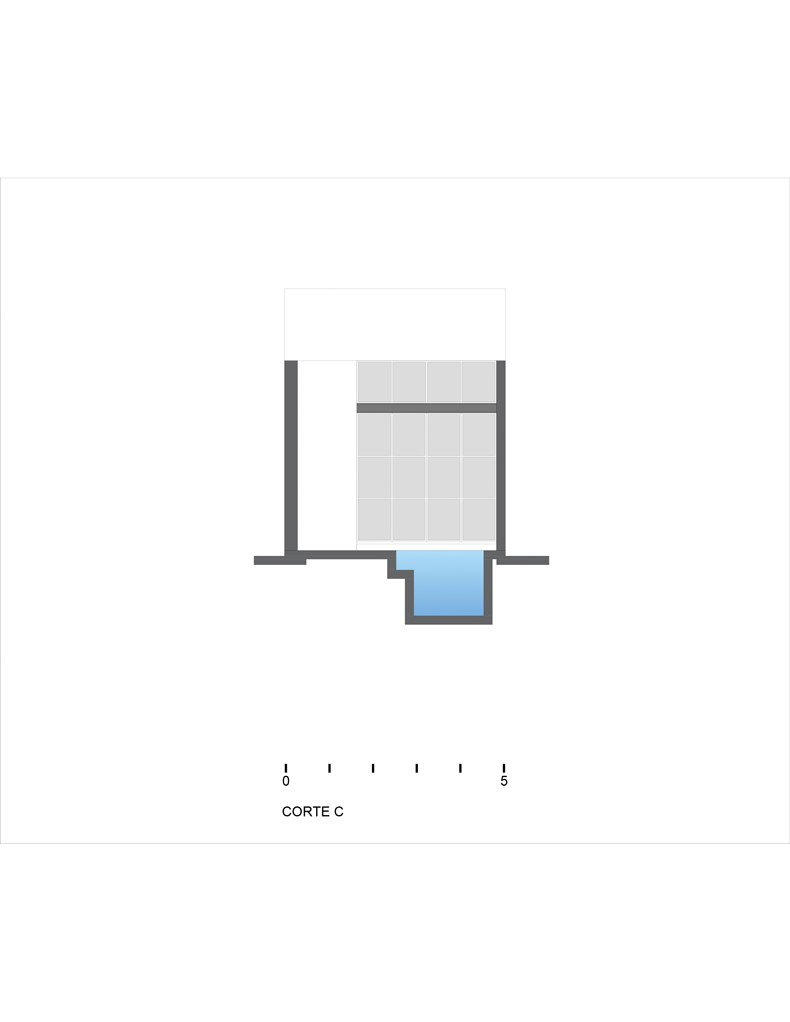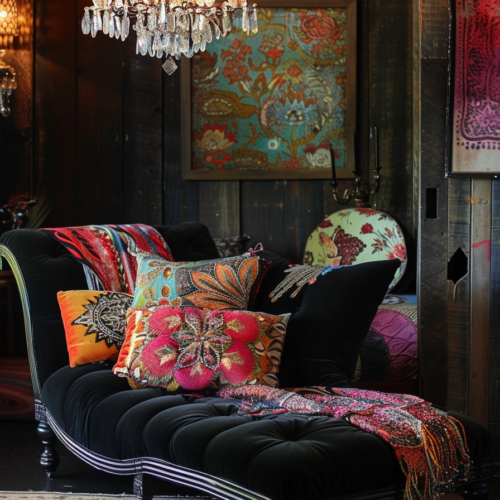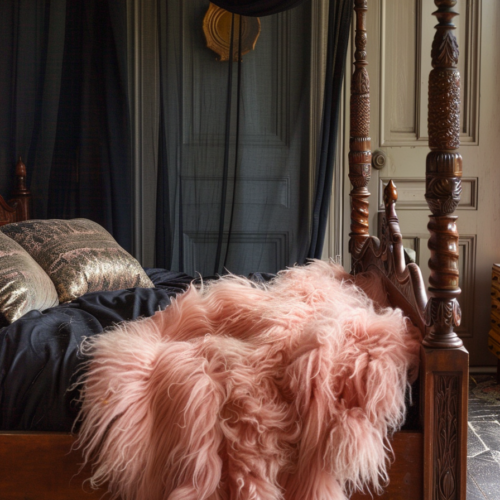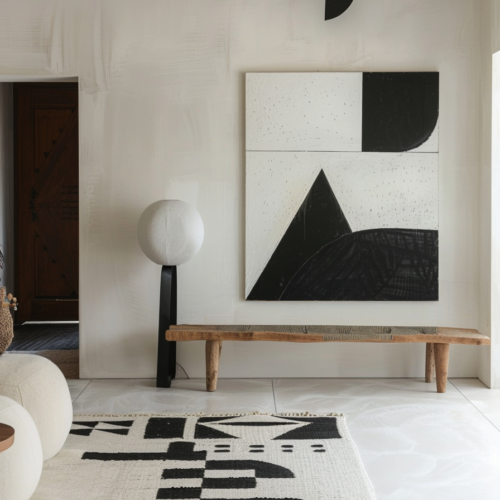Casa Cocol, a remarkable renovation project by Workshop Diseño y Construcción, showcases a harmonious blend of traditional and modern design elements. Located in Mérida, Mexico, this 165-square-meter house is an exquisite example of architectural transformation.
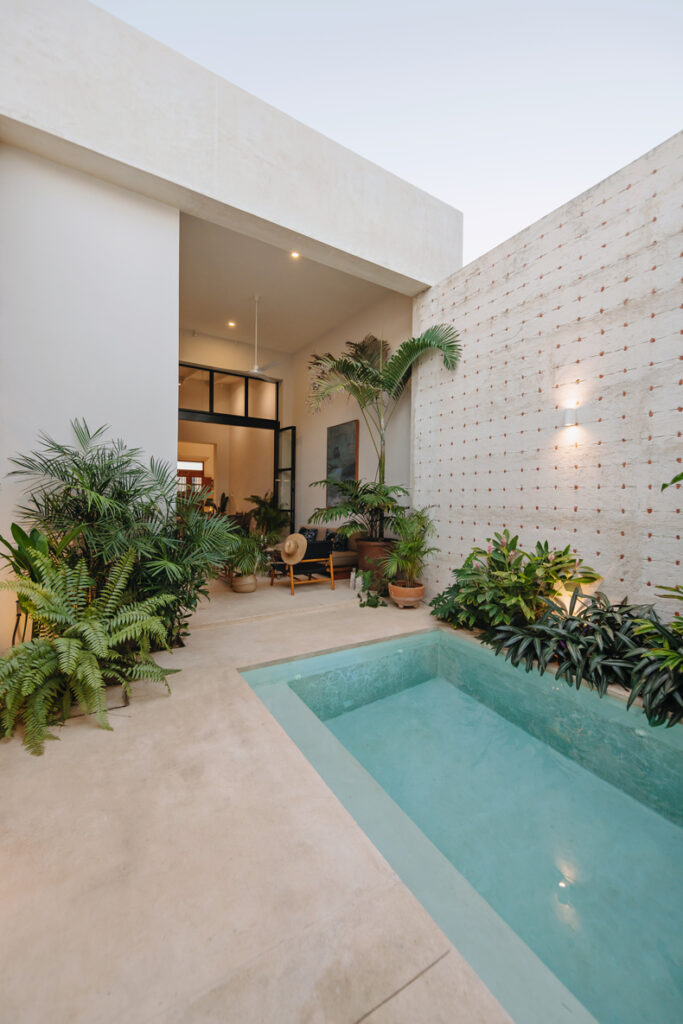
The exterior boasts an eclectic style, with a pastel blue facade that catches the eye. Inside, the space exudes tranquility and comfort, achieved through neutral and raw tones, as well as natural wood furniture and artwork.
The historical section of the house, with its high ceilings and original beams, houses the living room and kitchen, adorned with artwork by renowned Mexican artists. The central courtyard features a checksum pool, surrounded by concrete walls with a tile texture, creating a stunning contrast with the lush greenery.
The private area of the house includes two bedrooms, each with its own unique charm.
Casa Cocol is a testament to the successful integration of traditional and contemporary design elements, paying homage to Mexican art and craftsmanship while preserving the historical integrity of the original structure.
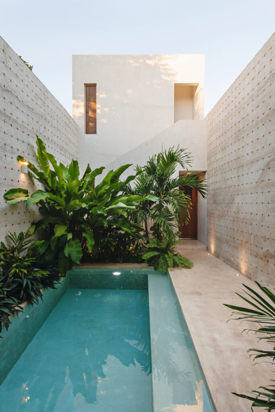
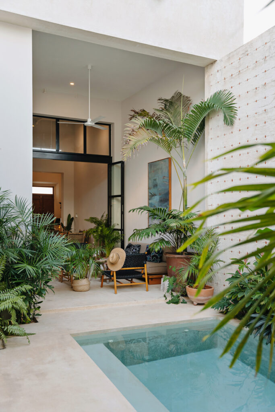
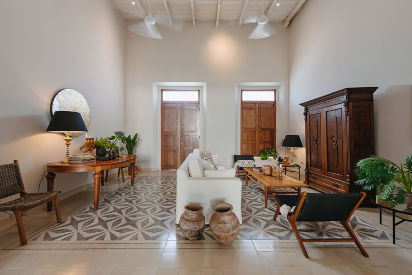
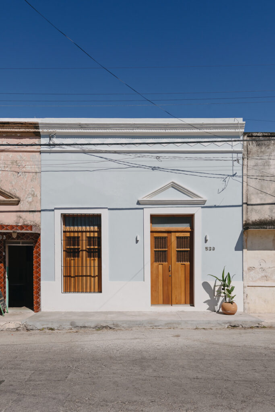
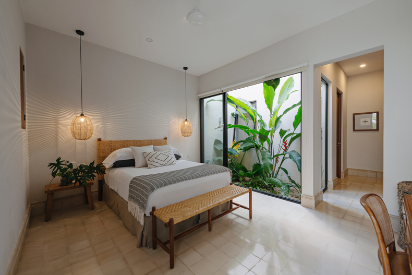
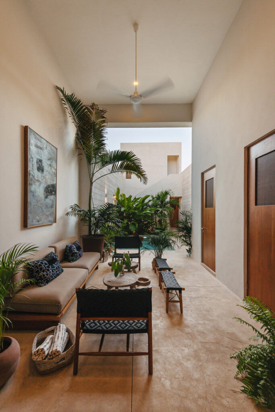
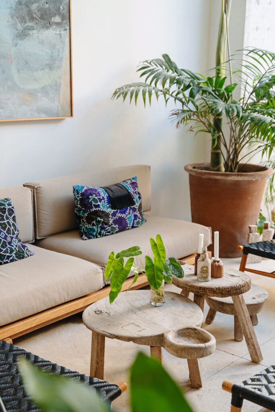
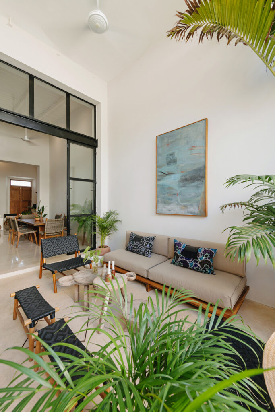
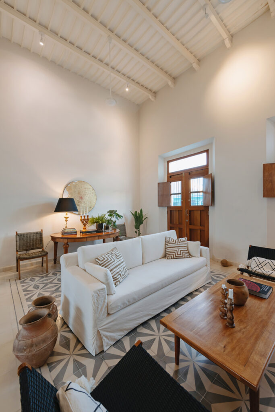
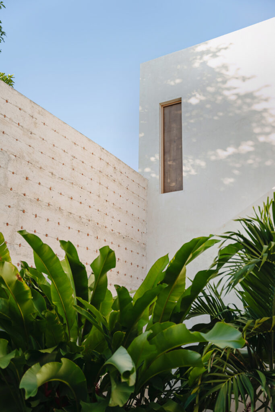
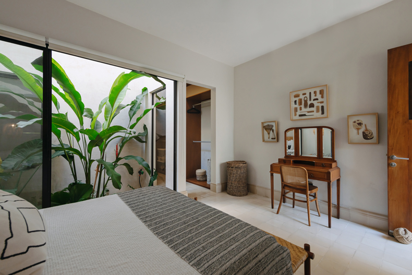
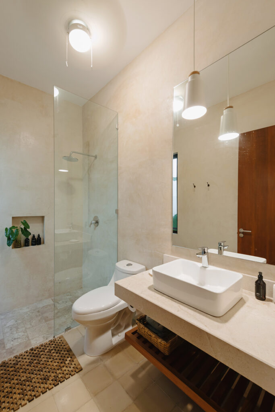
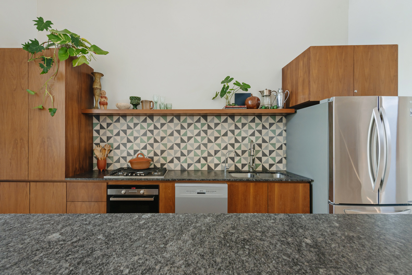
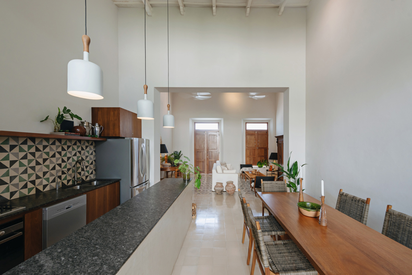
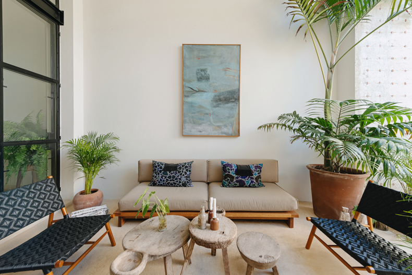
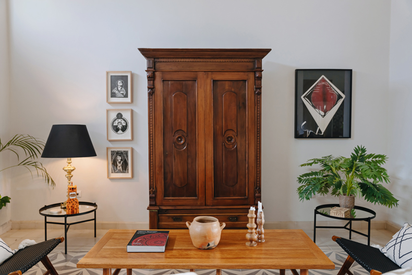
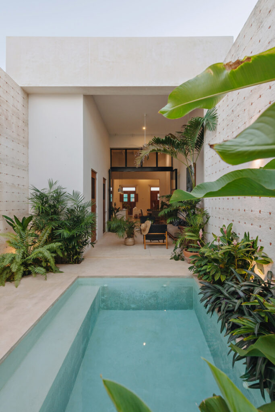
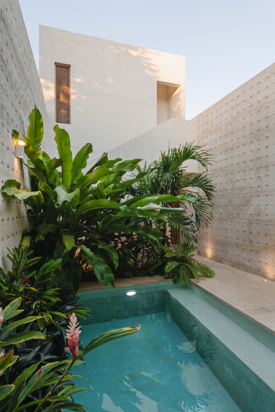
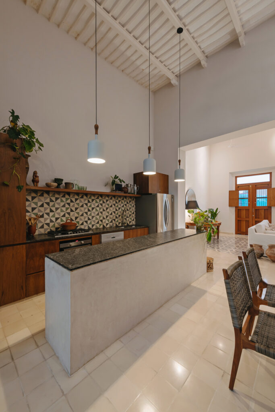
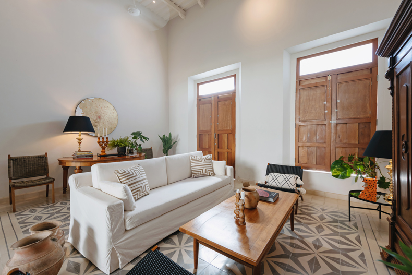
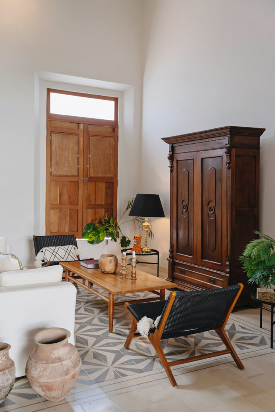
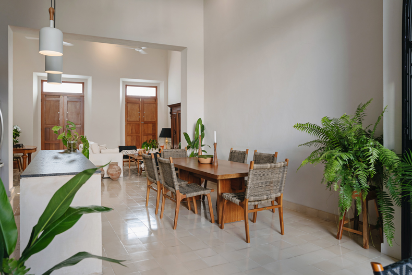
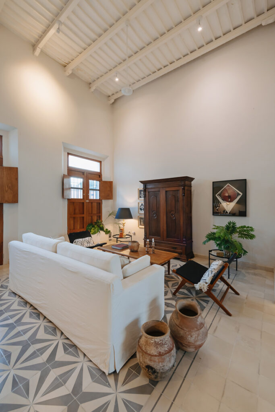
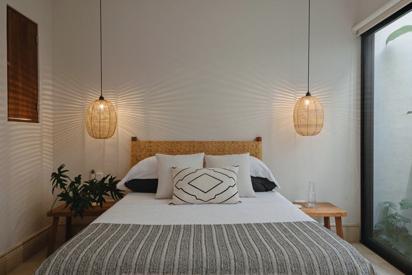
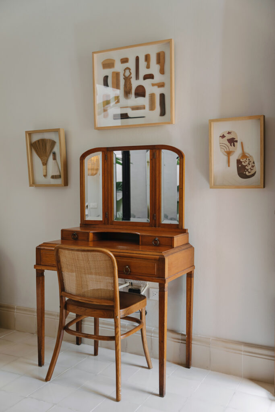
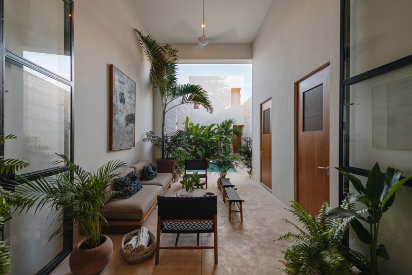
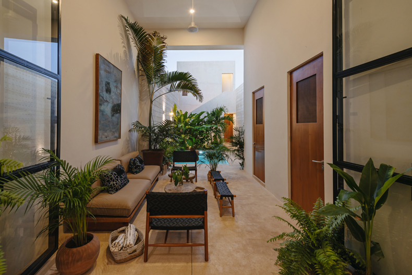
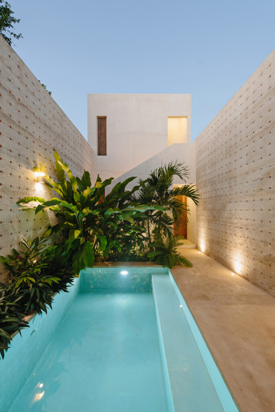
Designers
The team of designers behind the renovation of Casa Cocol expertly combined traditional and contemporary elements, creating a space that showcases the beauty of Mexican art and craftsmanship.
Workshop Diseño y Construcción and Taller Estilo Arquitectura collaborated to bring this project to life. Their design concept aimed to create a fresh and tropical ambiance, incorporating vegetation, natural wood furniture, and artwork.
The result is a space that exudes tranquility and comfort through its materials, colors, and textures.
Project Location
Located in the vibrant city of Mérida, Mexico, Casa Cocol by Workshop Diseño y Construcción stands as a tranquil oasis, blending traditional architectural elements with contemporary design, creating a space that captivates the senses and transports visitors to a tropical paradise.
This renovation project of an old house from the Porfiriato era showcases a fusion of neutral and raw tones, natural materials, and Mexican art, resulting in a fresh and inviting atmosphere.
Project History
During the renovation of the old house from the Porfiriato era, the designers aimed to preserve the historical elements while incorporating modern design elements, resulting in a space that combines traditional and contemporary elements.
The renovation respected the proportions and historical elements of the original house, showcasing a harmonious blend of old and new.
The intention was to create a space that pays homage to Mexican art and craftsmanship while embracing a fresh and tropical atmosphere through the use of vegetation and wooden furniture.
Project Features
With an abundance of lush green vegetation and a harmonious blend of traditional and contemporary design elements, the renovation of Casa Cocol transports visitors to a tropical oasis where Mexican art and craftsmanship take center stage.
The historic part of the house, characterized by high ceilings and original beams, houses the living room adorned with artwork by Oaxacan artist Francisco Toledo and a striking orange jaguar sculpture by Gabriel Pérez Rejón.
The kitchen seamlessly connects to the exterior through a large iron window, leading to the terrace that features a half bathroom and a laundry area.
The outdoor living area showcases antique wooden stools used as central tables and a sofa adorned with cushions made from huipiles from Zinacantán, Chiapas.
The central courtyard boasts a chukum pool surrounded by concrete walls with a tile texture, creating a striking contrast with the lush green vegetation.
The private area of the house is characterized by a simple and sober design, with two bedrooms offering tranquil views and unique decorative elements such as hanging vine lamps and a collection of artisanal combs from Oaxaca.
Casa Cocol’s materials, colors, and textures exude tranquility and comfort, while the incorporation of Mexican folk art collected from different regions of the country adds a touch of cultural richness.
The renovation successfully respects the historical elements and proportions of the original house while seamlessly integrating modern design elements, resulting in a space that beautifully combines tradition and contemporary aesthetics, showcasing the best of Mexican art and craftsmanship.
Project Atmosphere
Characterized by a serene ambiance, Casa Cocol envelops visitors in a tranquil and comforting atmosphere through the thoughtful selection of materials, the harmonious color palette, and the incorporation of traditional and contemporary design elements.
The use of neutral and raw tones throughout the space creates a sense of calmness, while the integration of Mexican art and craftsmanship adds a touch of vibrancy and cultural richness.
The result is a space that exudes tranquility and comfort, inviting visitors to relax and enjoy the peaceful surroundings.
