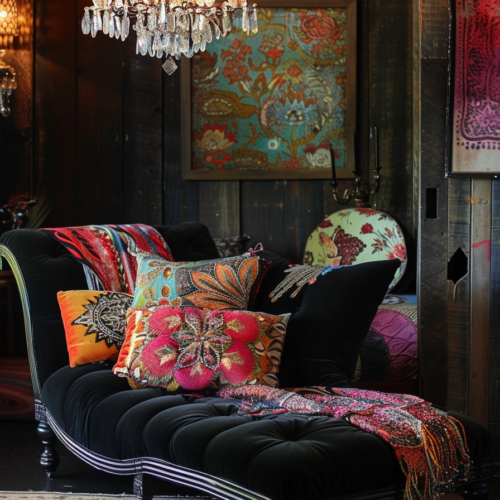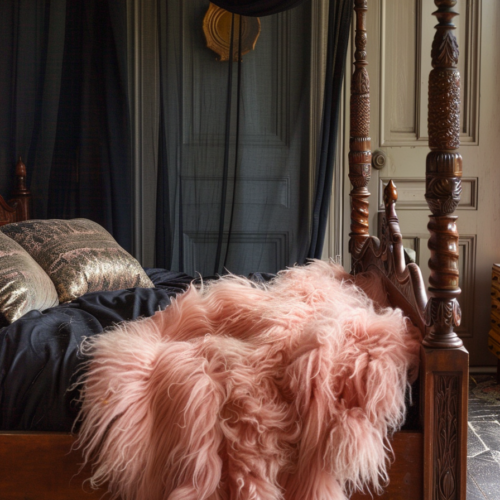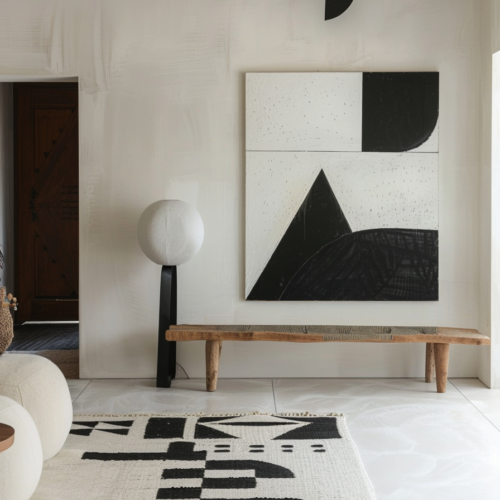Fort 137, a residence designed by Daniel Joseph Chenin, Ltd, is a testament to the seamless integration of contemporary style and desert living. Located in the Las Vegas Valley, this architectural marvel draws inspiration from the surrounding desert landscape and Red Rock Canyon, offering a unique cinematic experience.
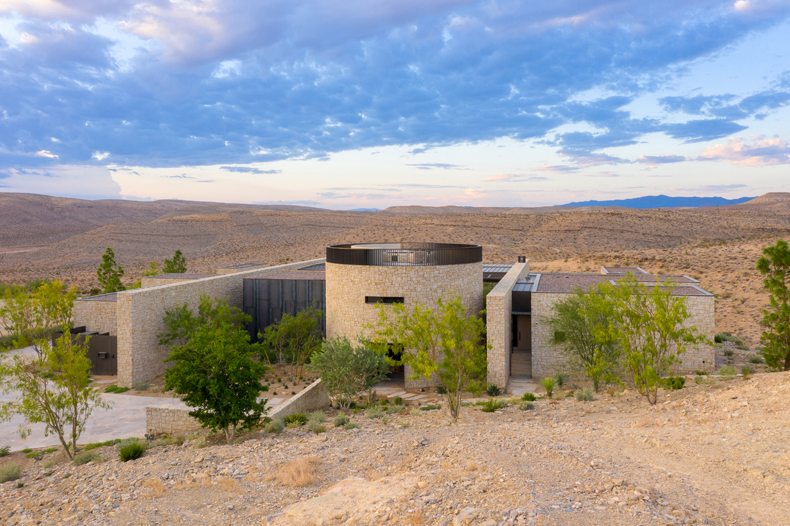
Photo credit: Stetson Ybarra
The design perfectly balances functionality and aesthetics, with communal living and dining spaces complementing the primary and secondary suites and three additional bedrooms. The entrance features a magnificent 28 ft high rotunda, reminiscent of settlement structures from the 1800s, while the exterior exudes a robust and rough aesthetic. In contrast, the interior is refined and detailed, creating an atmosphere of comfort and luxury.
Incorporating sustainable design strategies and locally-sourced materials further enhances the home’s appeal, allowing it to blend into its natural surroundings seamlessly. With its minimalist spaces and indoor-outdoor living opportunities, Fort 137 offers an immersive and captivating desert living experience.
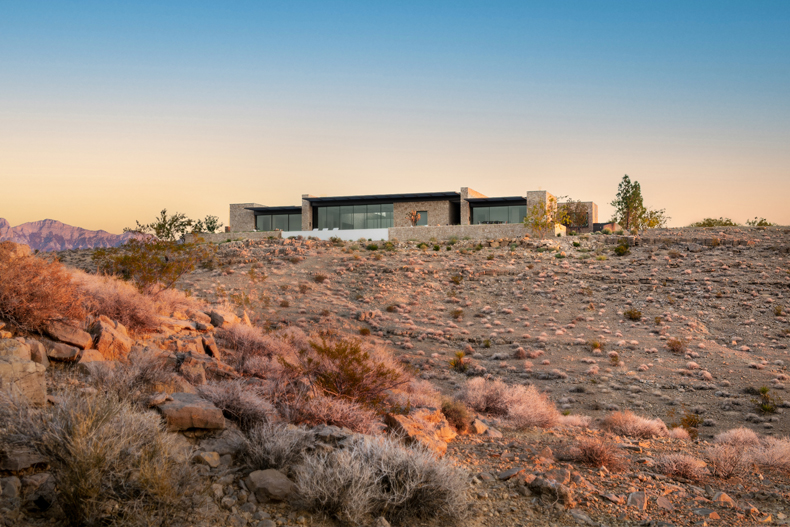
Photo credit: Stetson Ybarra
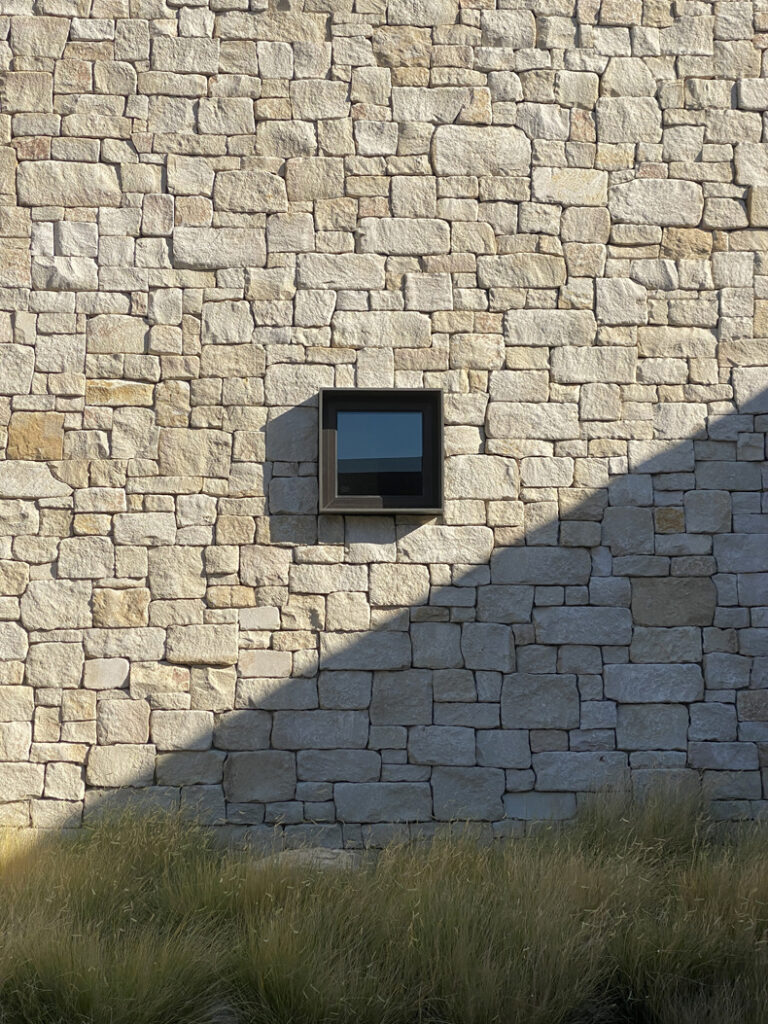
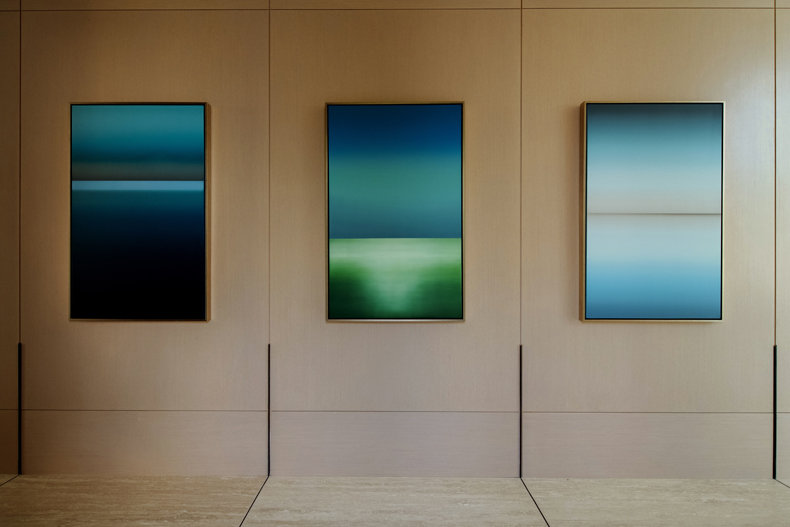
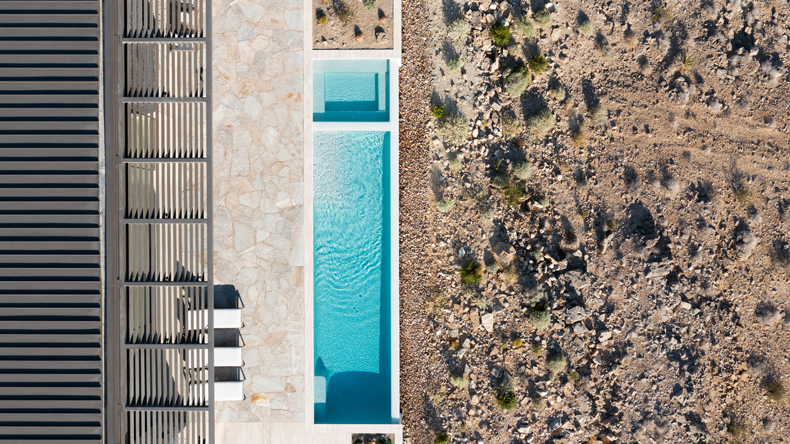
Photo credit: Stephen Morgan
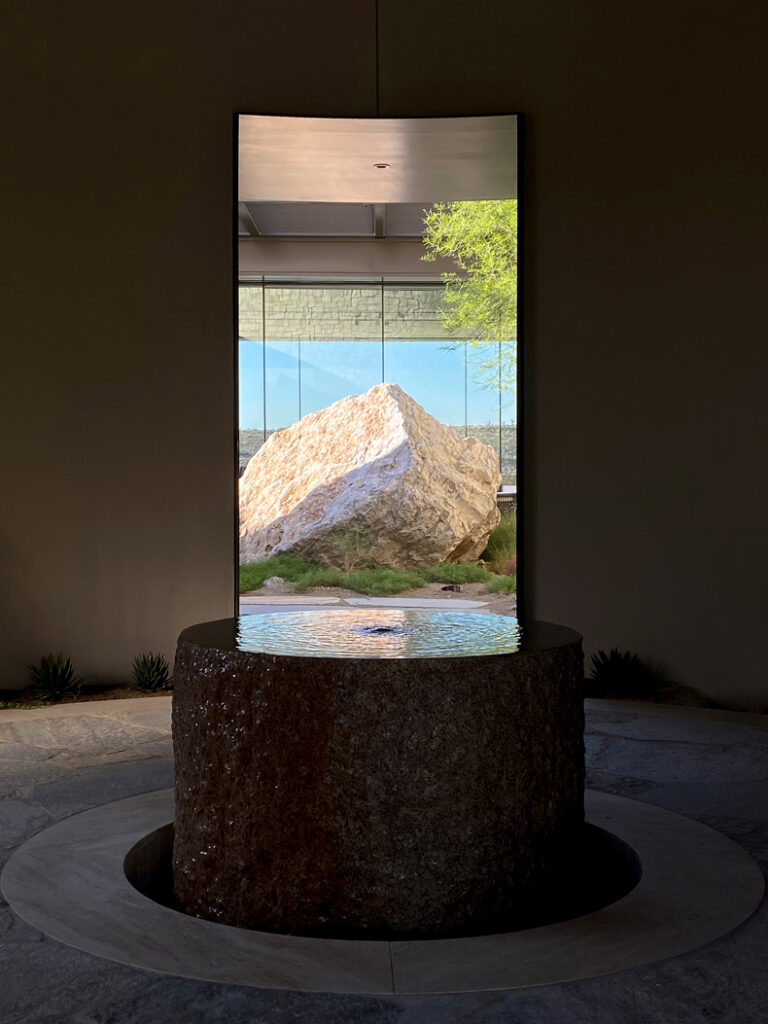
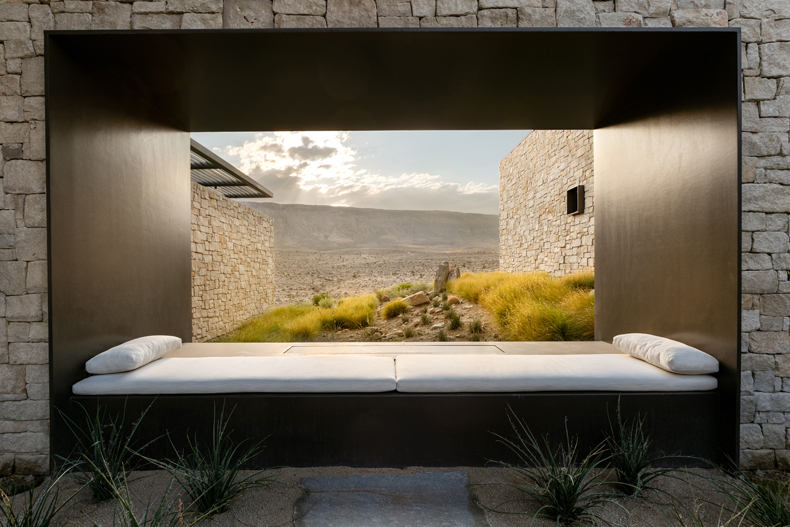
Photo credit: Stetson Ybarra
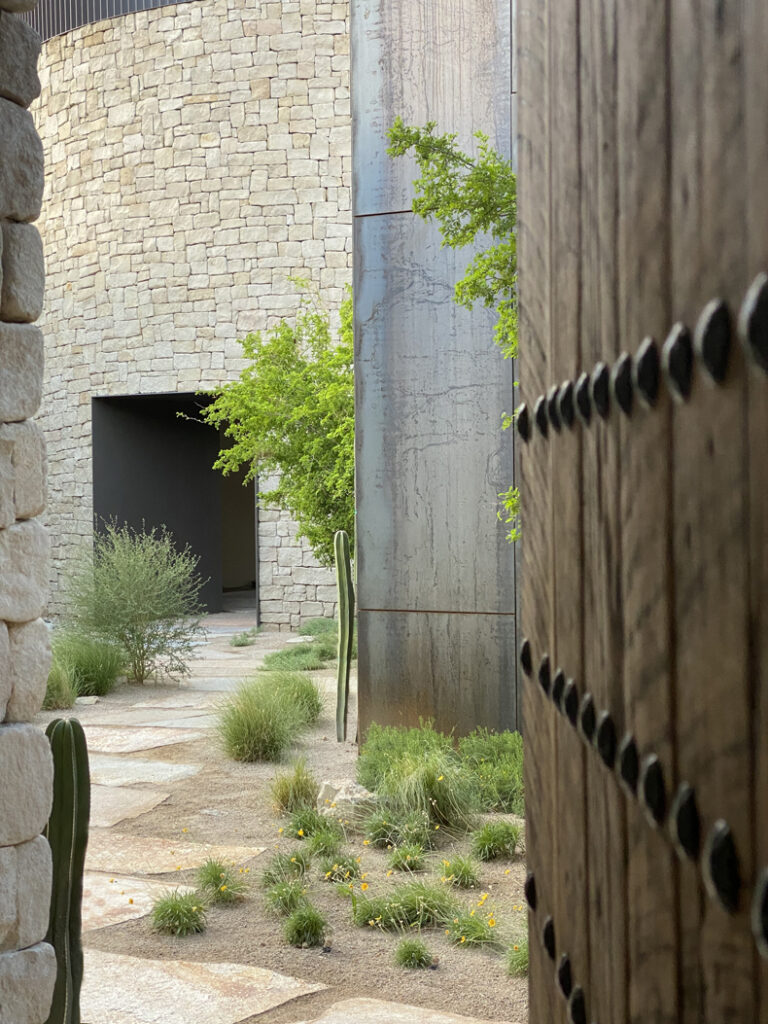
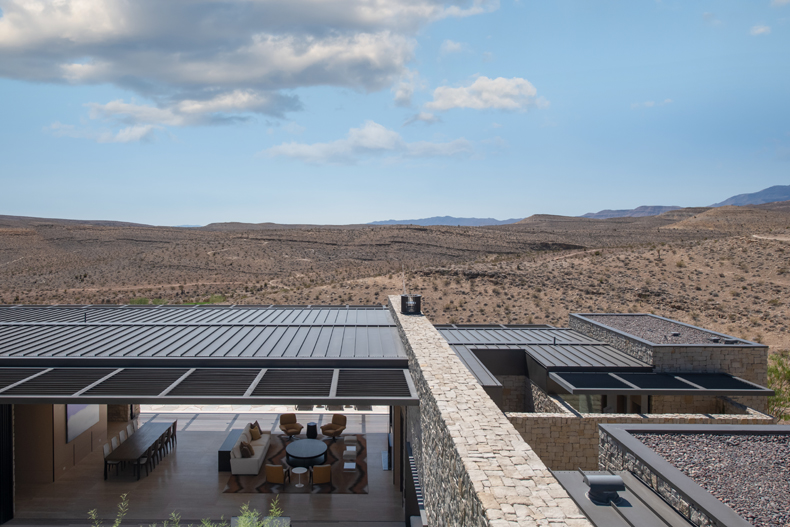
Photo credit: Stephen Morgan
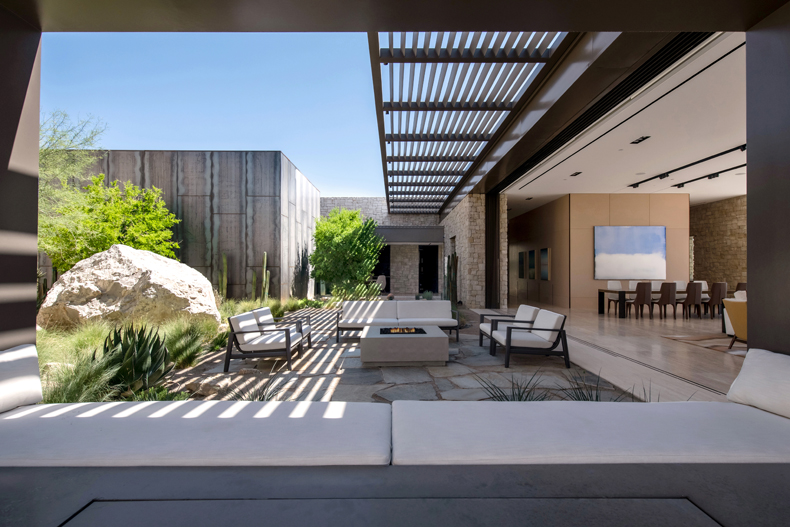
Photo credit: Stephen Morgan
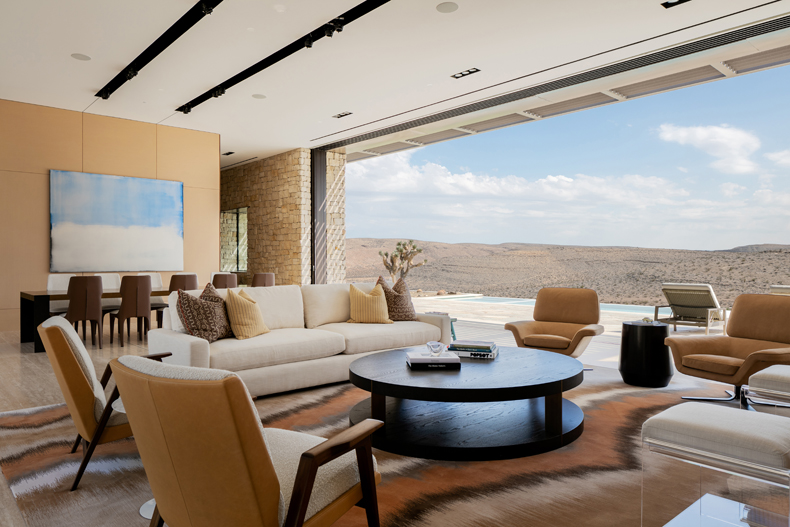
Photo credit: Stetson Ybarra
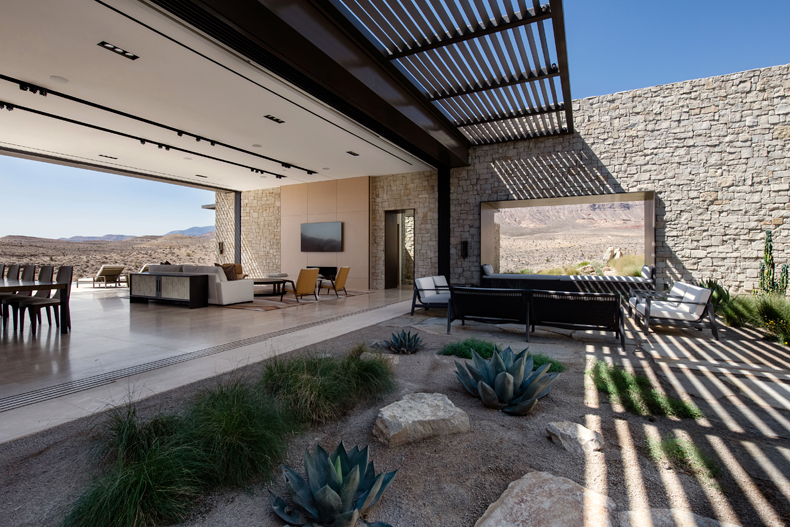
Photo credit: Stephen Morgan
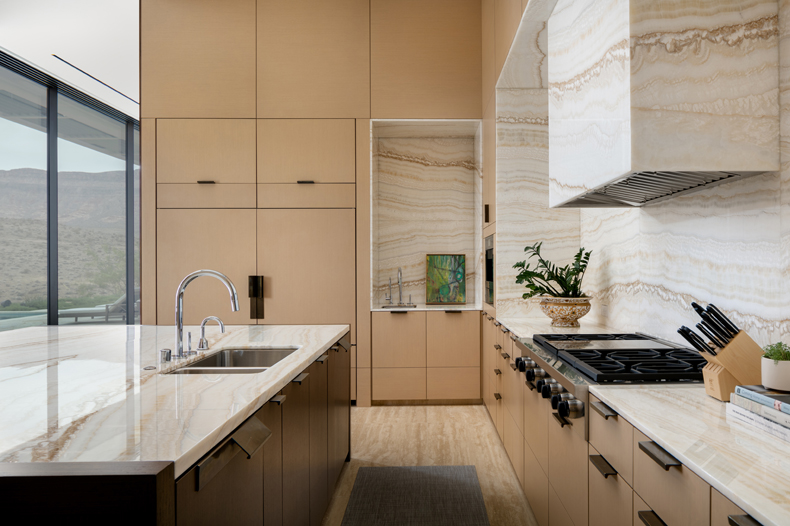
Photo credit: Stetson Ybarra
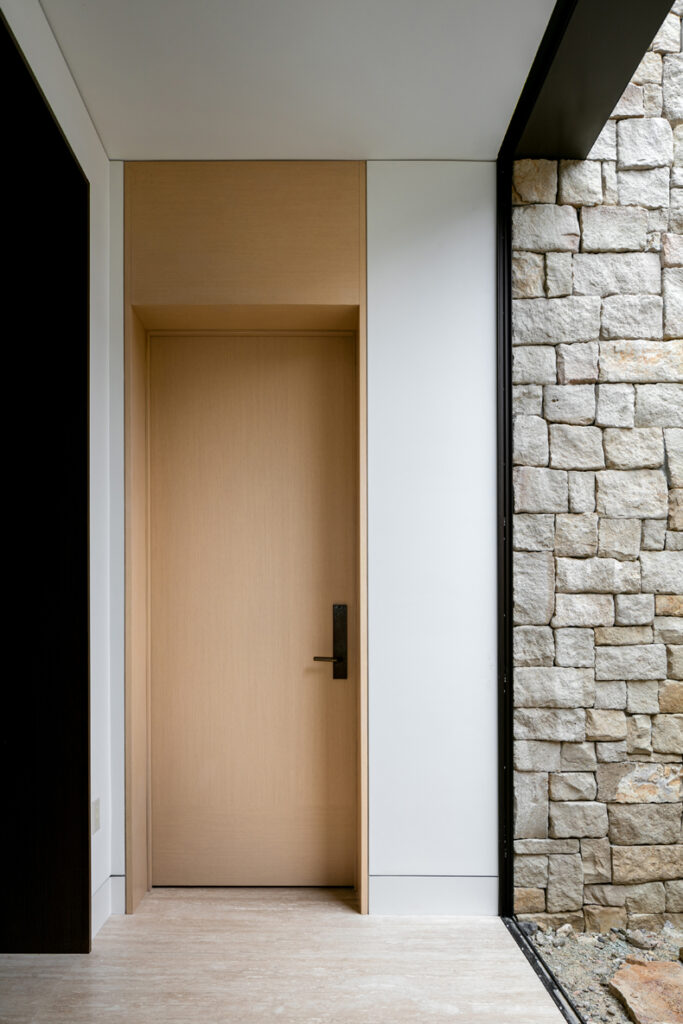
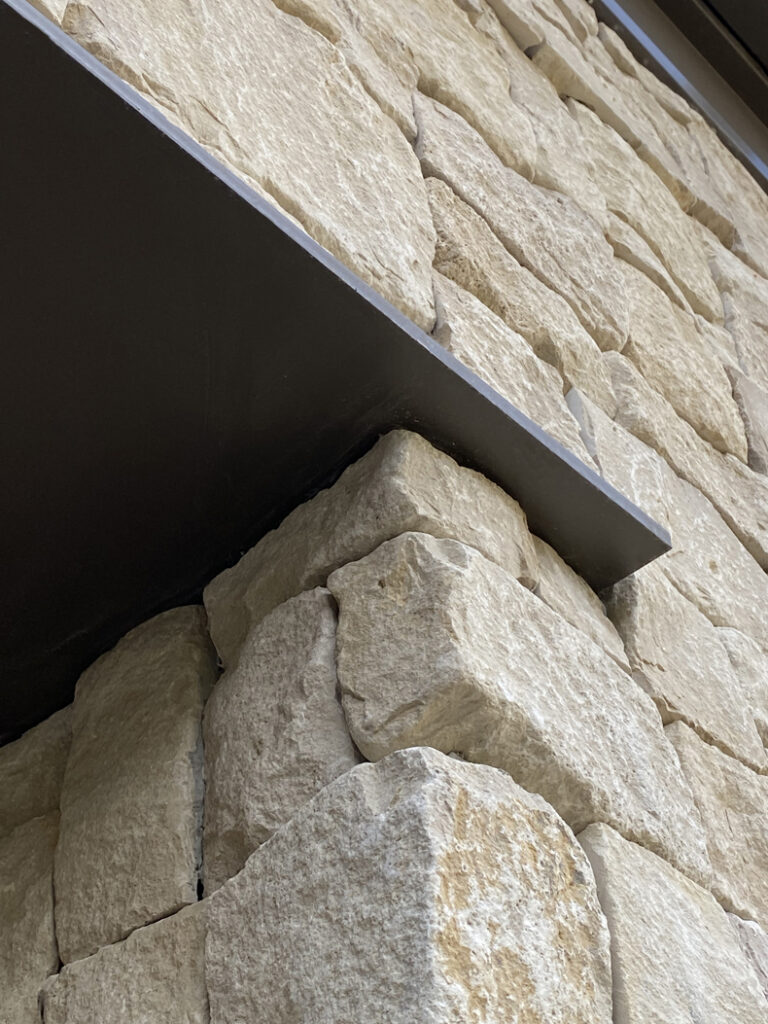
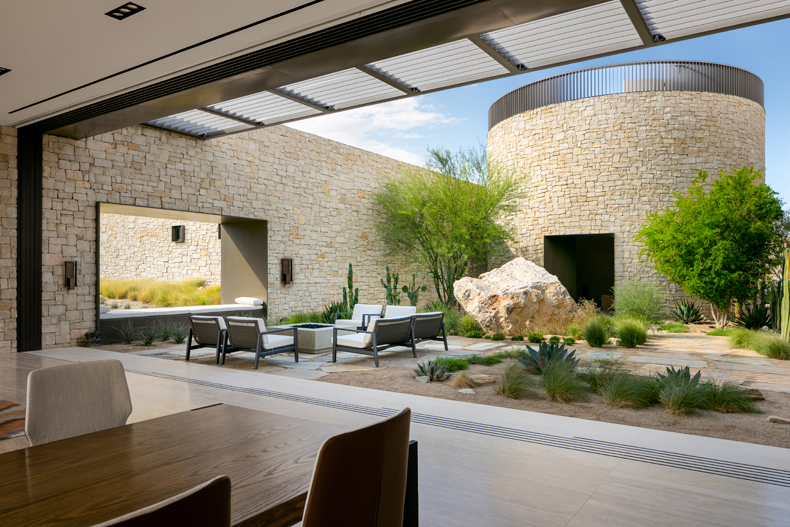
Photo credit: Stetson Ybarra
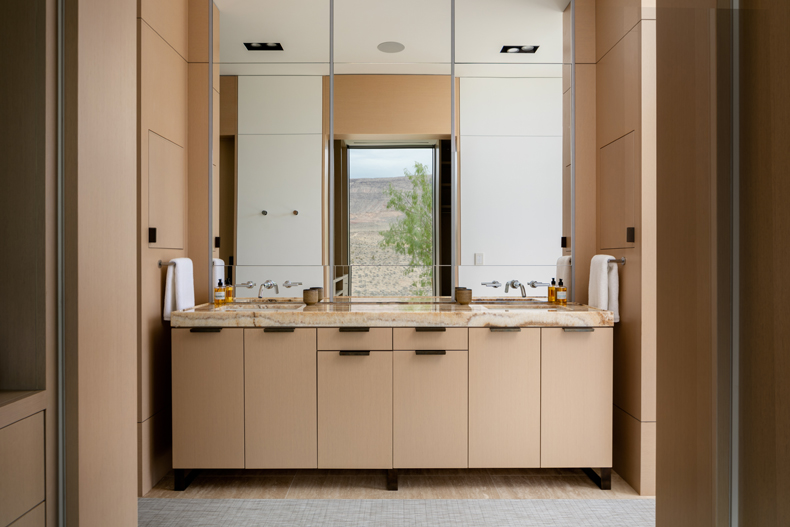
Photo credit: Stetson Ybarra
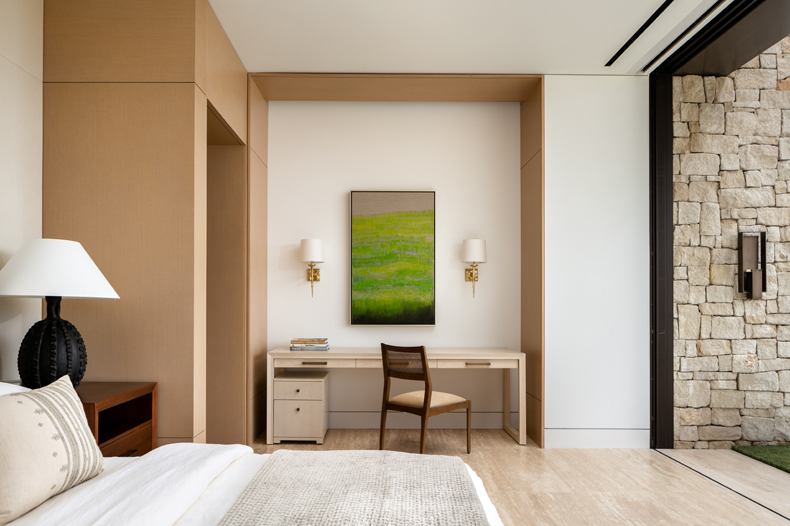
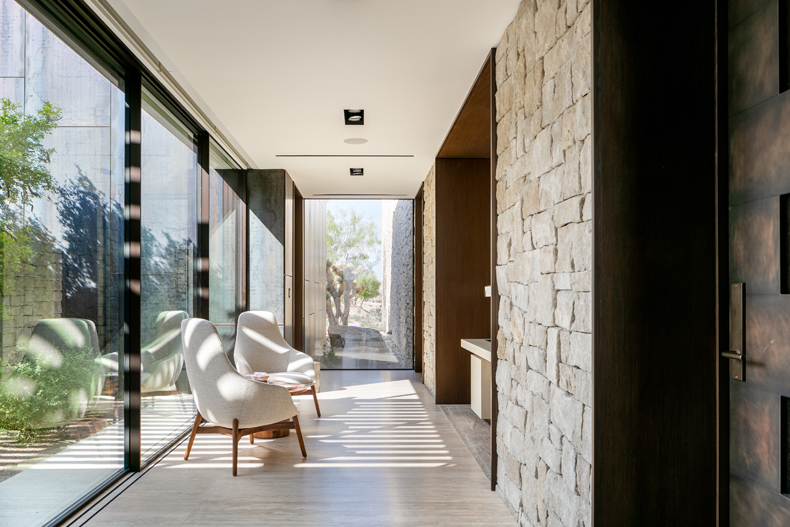
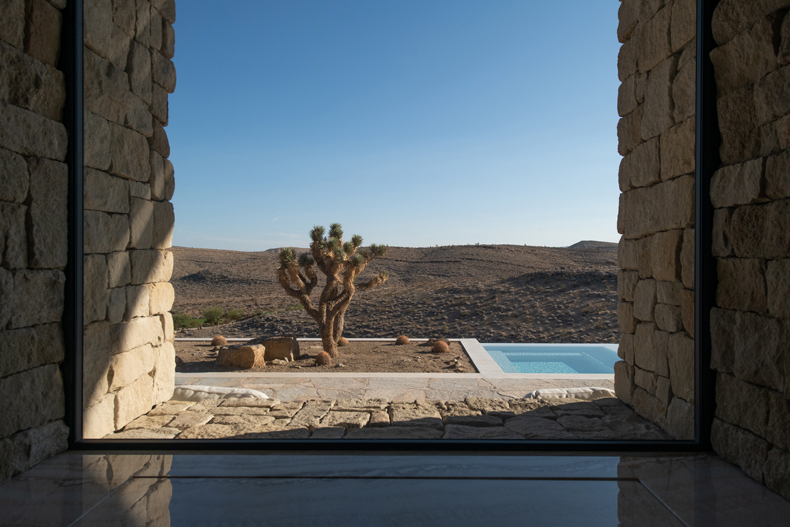
Photo credit: Stephen Morgan
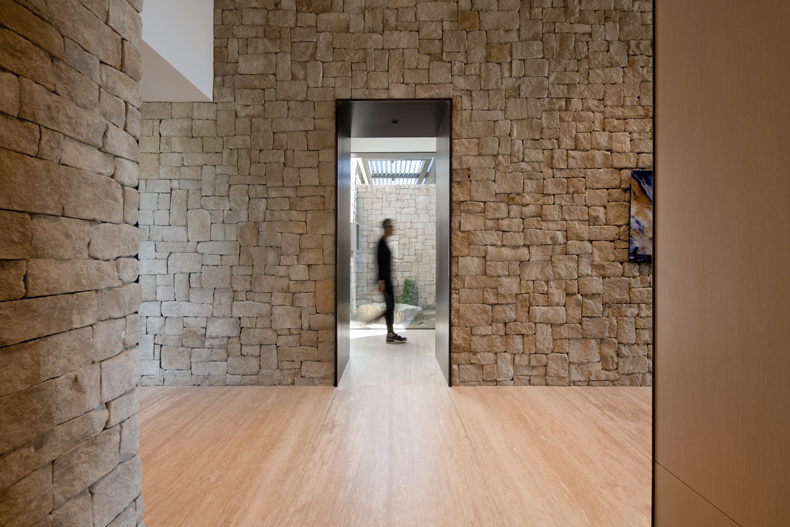
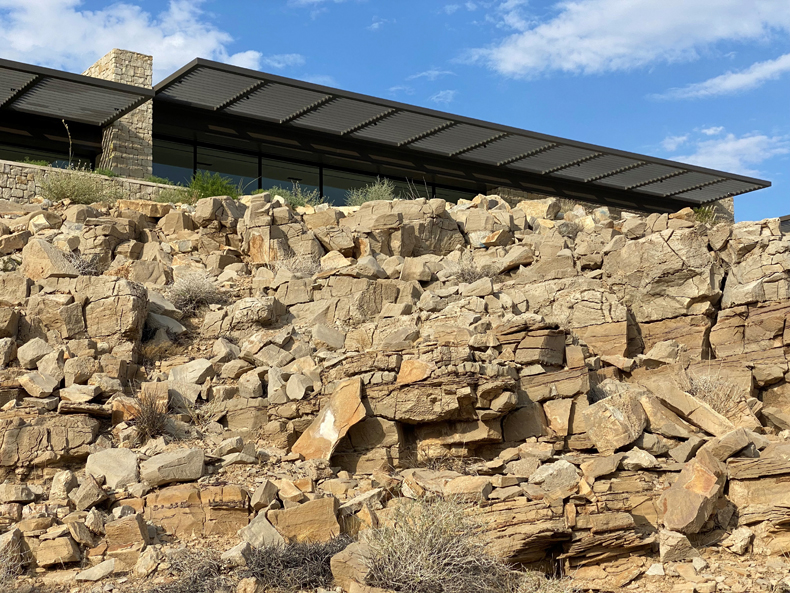
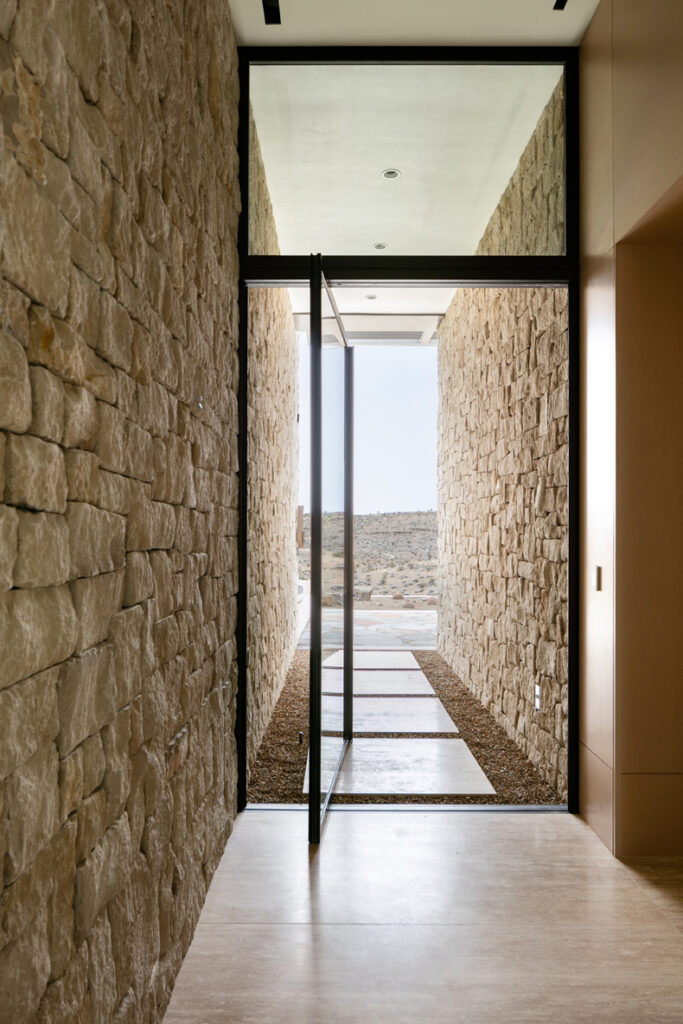
Photo credit: Stetson Ybarra
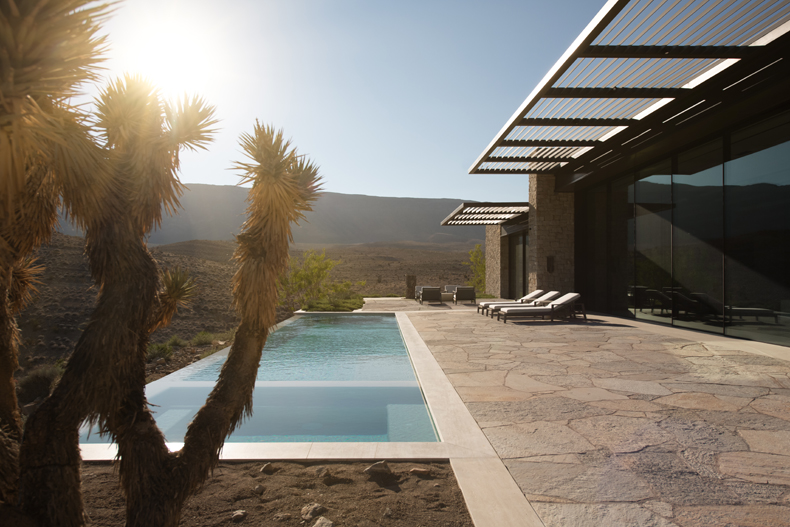
Photo credit: Stephen Morgan
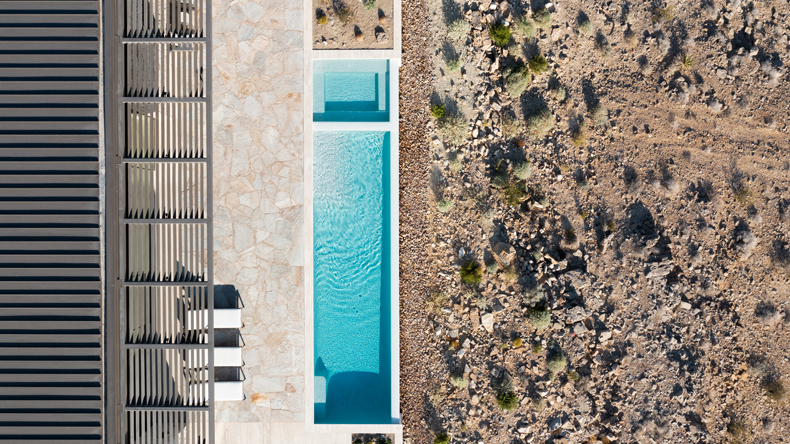
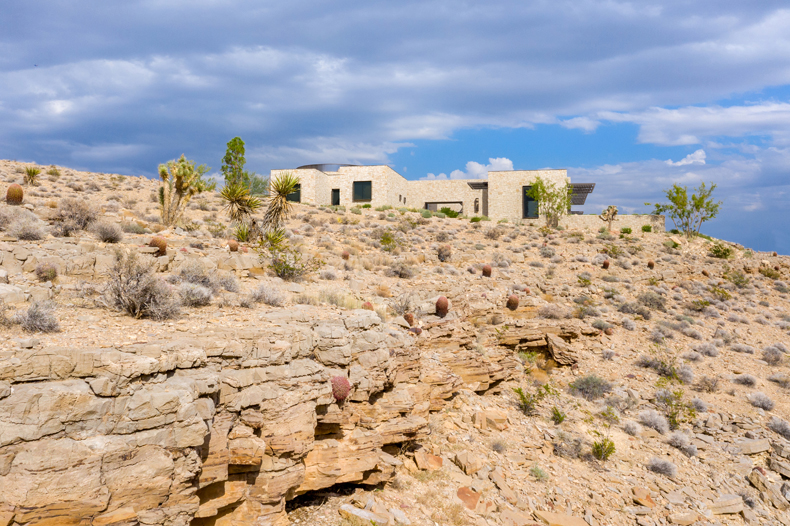
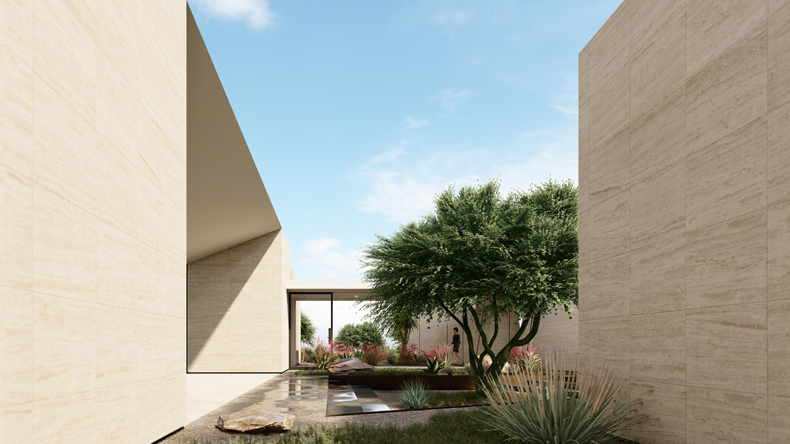
Design and Inspiration
The design and inspiration behind Fort 137 by Daniel Joseph Chenin, Ltd. is characterized by its blending of contemporary style and comfort with the natural desert landscape, creating a cinematic architectural experience that reflects the surrounding Red Rock Canyon and draws inspiration from settlement structures of pioneers in the 1800s.
The architecture and interior design by Daniel Joseph Chenin’s studio showcases a robust and rough exterior, while the refined and detailed interior incorporates colors and textures that reflect the surrounding Red Rock mountains.
Layout and Functionality
Designed with a focus on comfort, efficiency, and ambiance, the layout of Fort 137 seamlessly integrates indoor and outdoor living spaces, offering a minimalist and immersive experience inspired by the colors and textures of the surrounding Red Rock mountains.
The home’s three volumes are carefully designed to prioritize functionality while sliding glass panel walls provide panoramic views and cross-ventilation.
With its thoughtful design and attention to detail, Fort 137 creates a harmonious and inviting environment for its occupants.
Outdoor Living Spaces
Outdoor living spaces at Fort 137 Residence provide an immersive experience that seamlessly integrates the home with its natural surroundings. The design of these spaces reflects the desert landscape and the nearby Red Rock Canyon, creating a harmonious connection between the built environment and nature.
Various terraces and open areas are strategically placed to take advantage of the breathtaking views and provide indoor and outdoor living opportunities. These minimalist spaces draw on the colors and textures of the natural environment, offering a serene and tranquil retreat for the homeowners.
Interior Design and Materials
Evoking a sense of harmony and tranquility, the interior design of Fort 137 Residence seamlessly blends contemporary style and comfort with the rugged beauty of the surrounding desert landscape.
The minimalist spaces draw on the colors and textures of the natural environment, creating a seamless transition between the indoors and outdoors.
Travertine floors, stucco ceilings, and reconstituted wood veneer vertical panels add to the refined and detailed interior.
This thoughtful design approach creates an immersive desert living experience.
Sustainable Design Strategies
The Fort 137 Residence incorporates sustainable design strategies to minimize its environmental impact and enhance its integration into the natural surroundings.
The home utilizes photovoltaic panels to generate clean energy, reducing its reliance on traditional energy sources.
Additionally, locally-sourced materials were used in construction, reducing transportation emissions and supporting the local economy.
Using weathered steel, hot rolled steel, and travertine adds aesthetic value and allows the materials to age and patina with the desert sands, further blending the home into its environment.
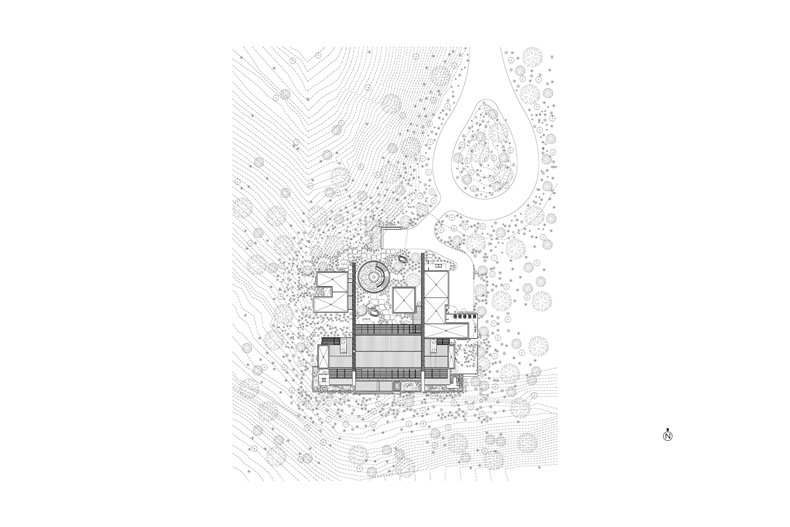
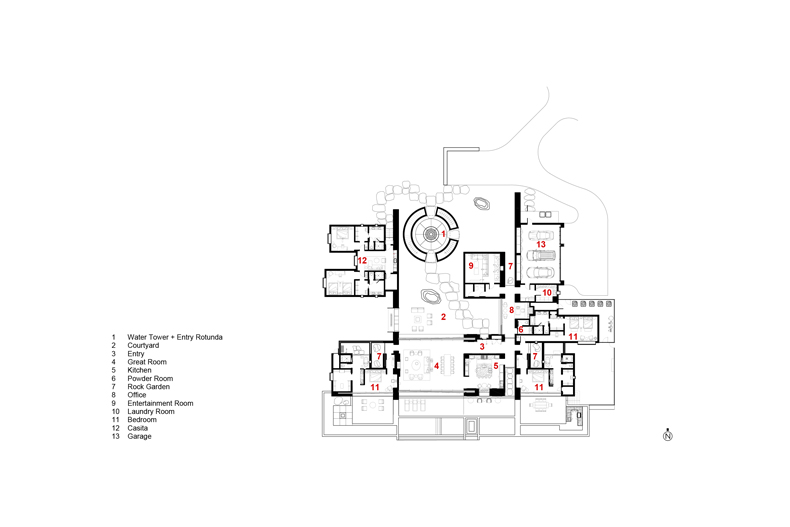
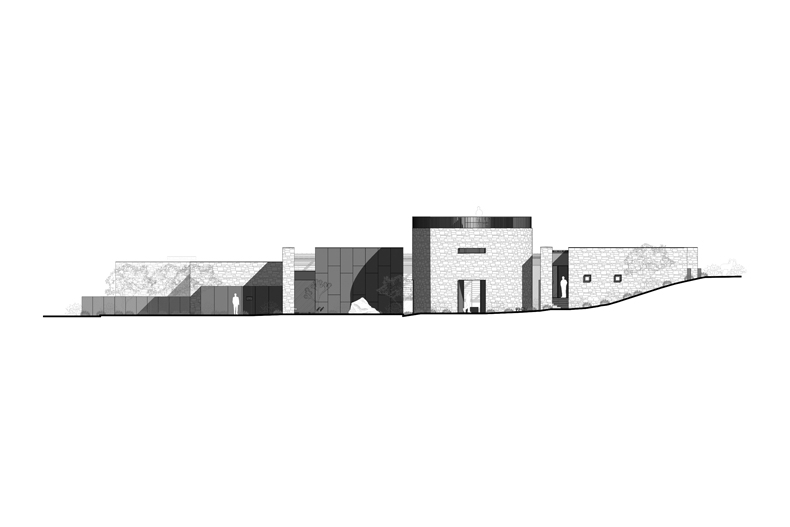
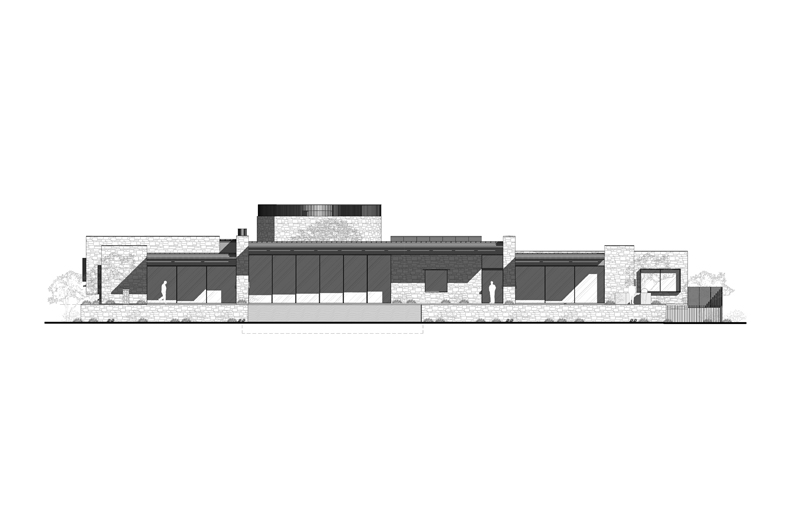
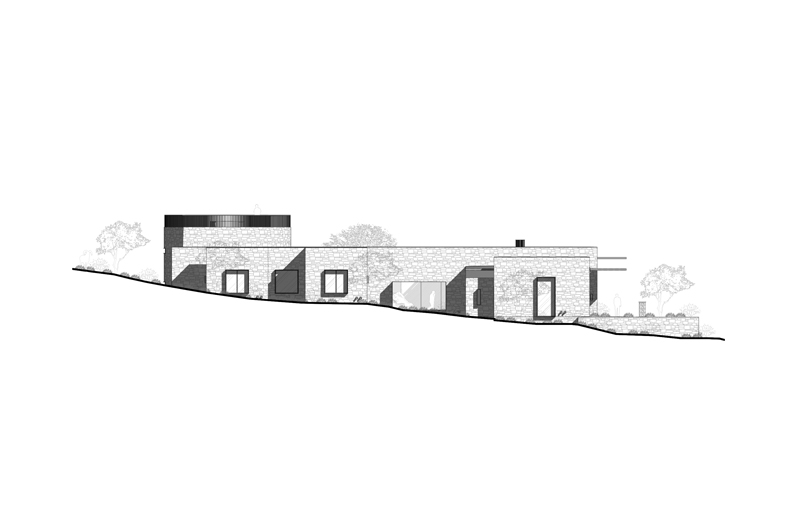
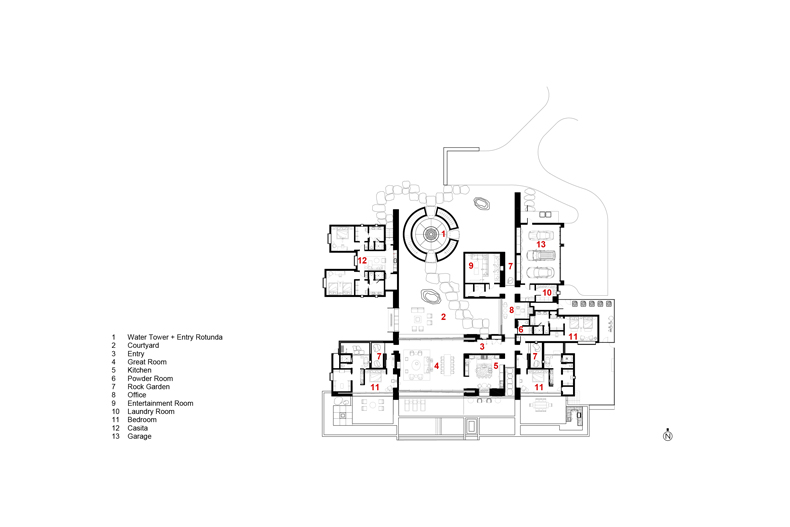
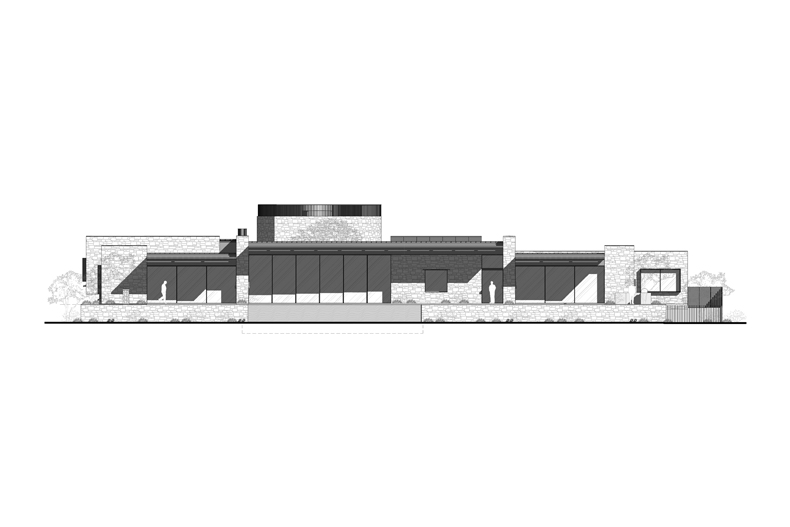
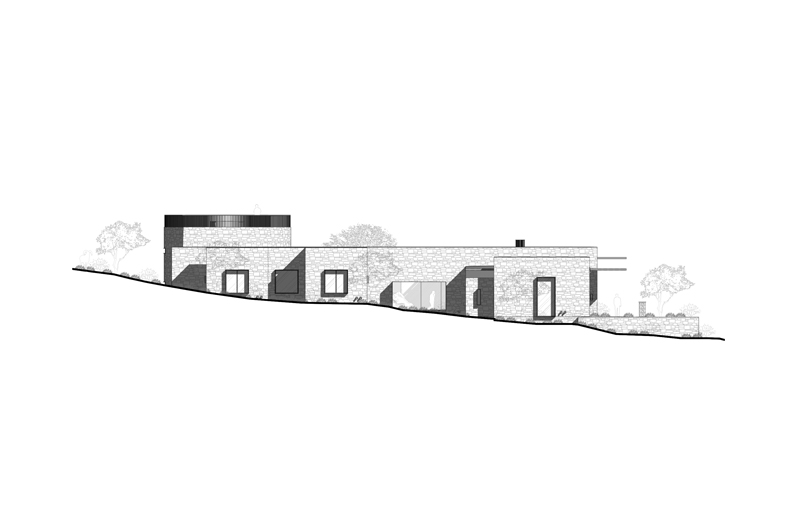
Follow Quiet Minimal for more home design tips & inspiration!
