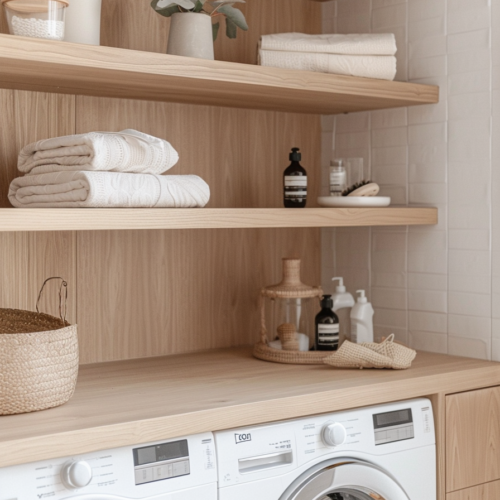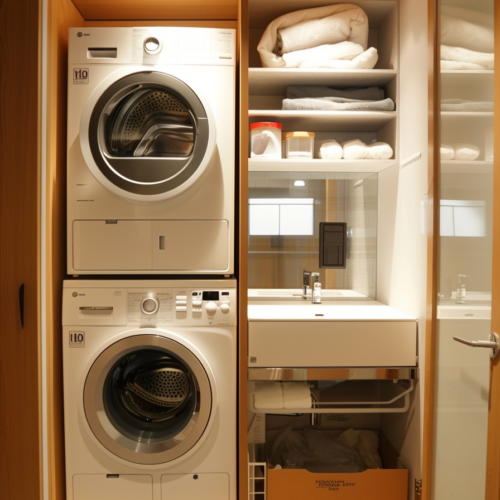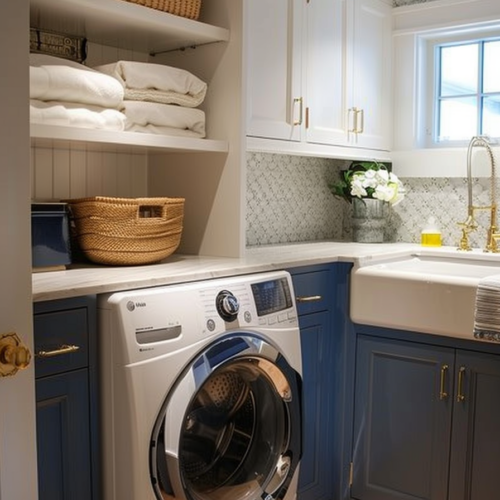The Citric House, designed by Susanna Cots Interior Design, is a remarkable penthouse that exemplifies the integration of nature, order, and light in its design.
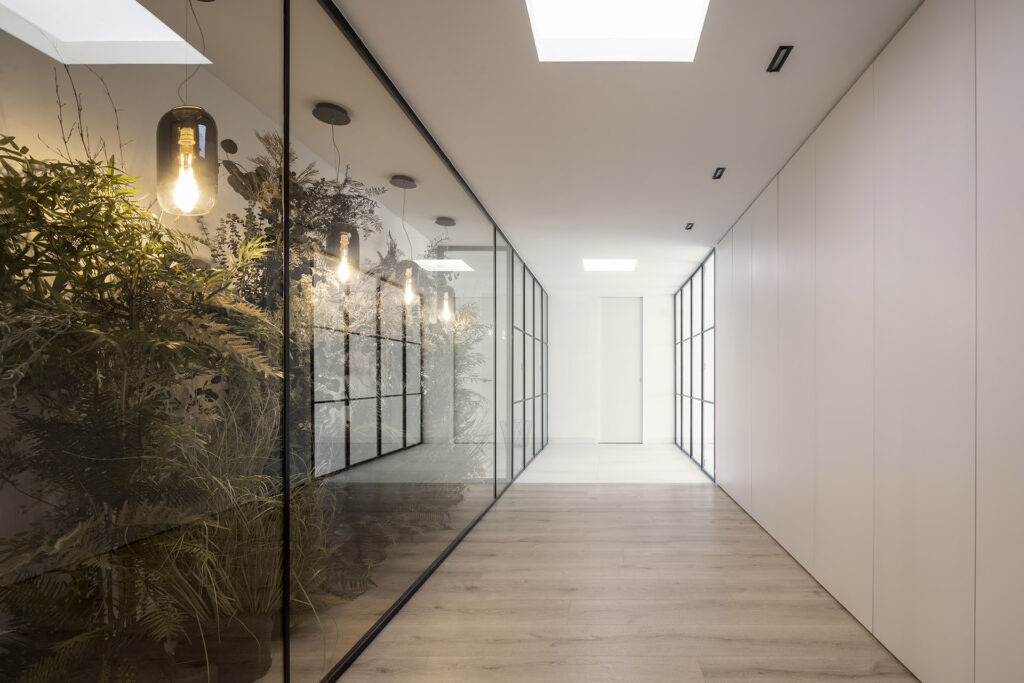
Situated in the Comunidad Valenciana, this 350m2 residence seamlessly connects indoor and outdoor spaces through its oblique lines and emphasis on natural light.
The entrance area features skylights and a glass greenhouse capsule, flooding the space with abundant natural light. A single porcelain floor guides occupants inside and outside, leading to a pool and terrace.
Wood is employed as a unifying element throughout the house, fostering a sense of family connection.
Each room expresses individuality through carefully chosen murals and design elements catering to different age groups or purposes. Bathrooms showcase distinct wallpapers and floral details.
The Citric House is an elegant demonstration of how thoughtful design can establish subtle connections between spaces while enhancing enjoyment throughout various seasons.
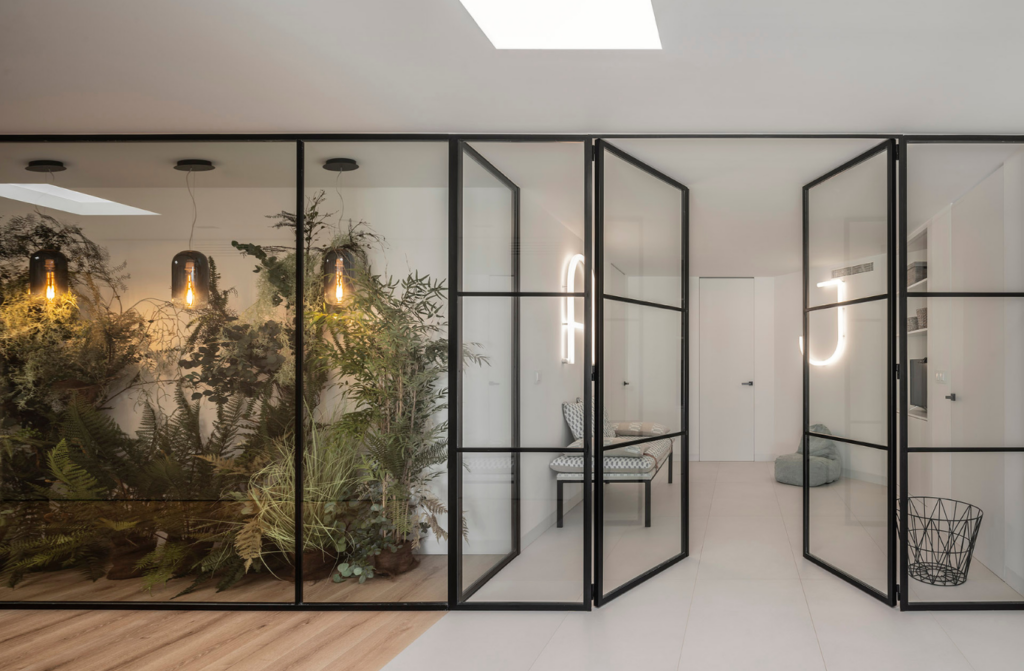
Photo credit / Mauricio Fuertes
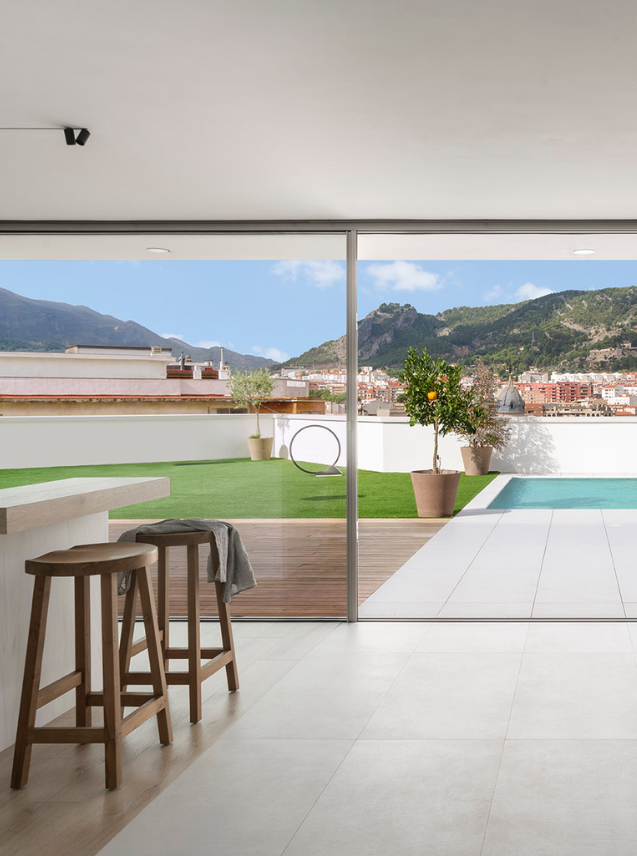
Photo credit / Mauricio Fuertes
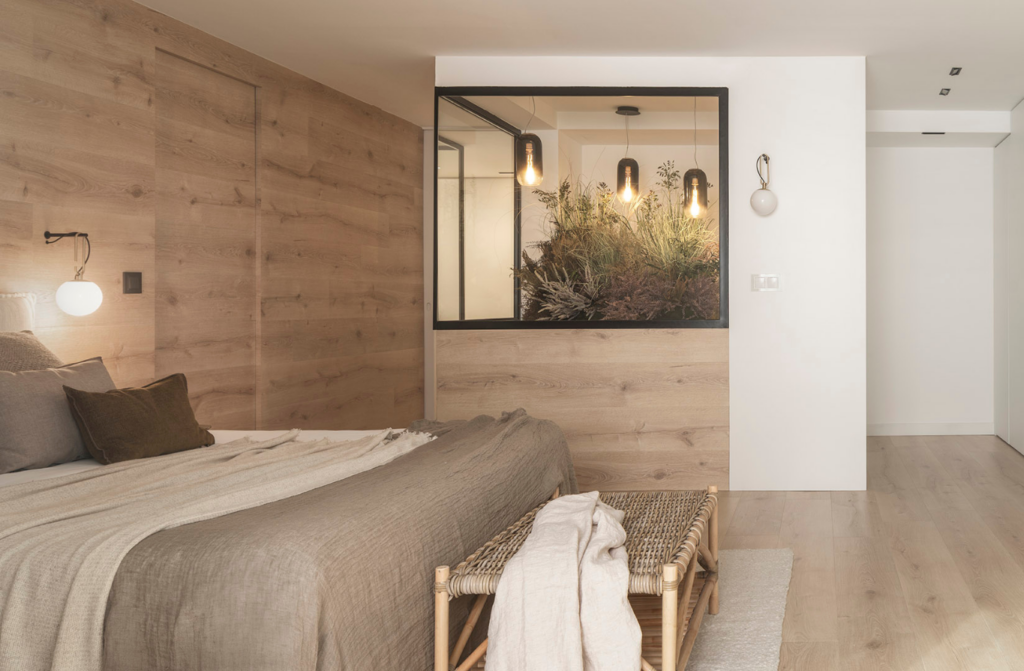
Photo credit / Mauricio Fuertes
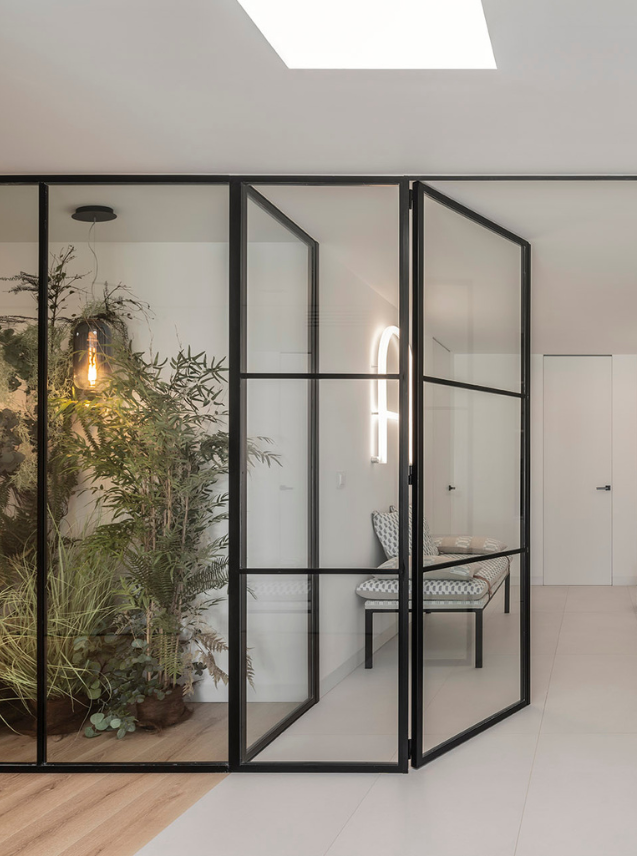
Photo credit / Mauricio Fuertes
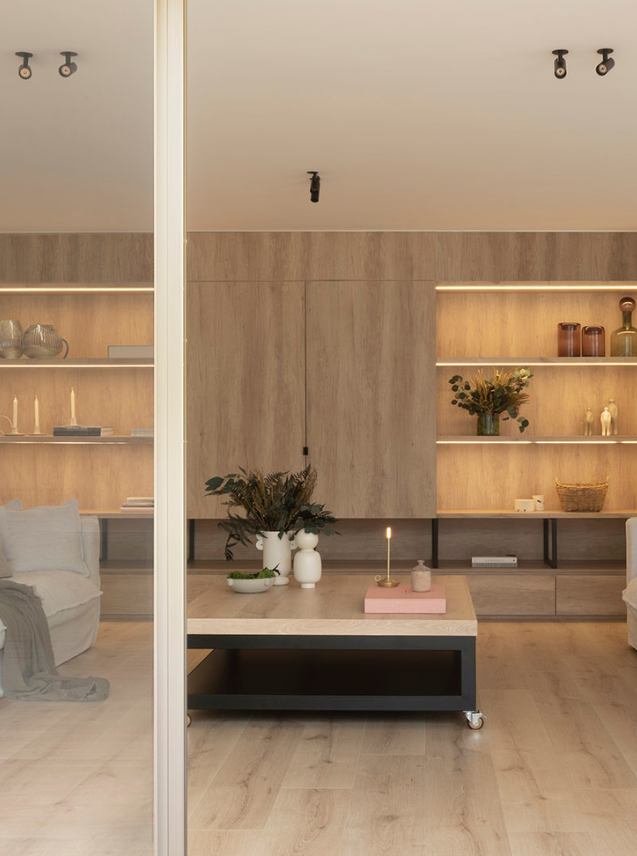
Photo credit / Mauricio Fuertes
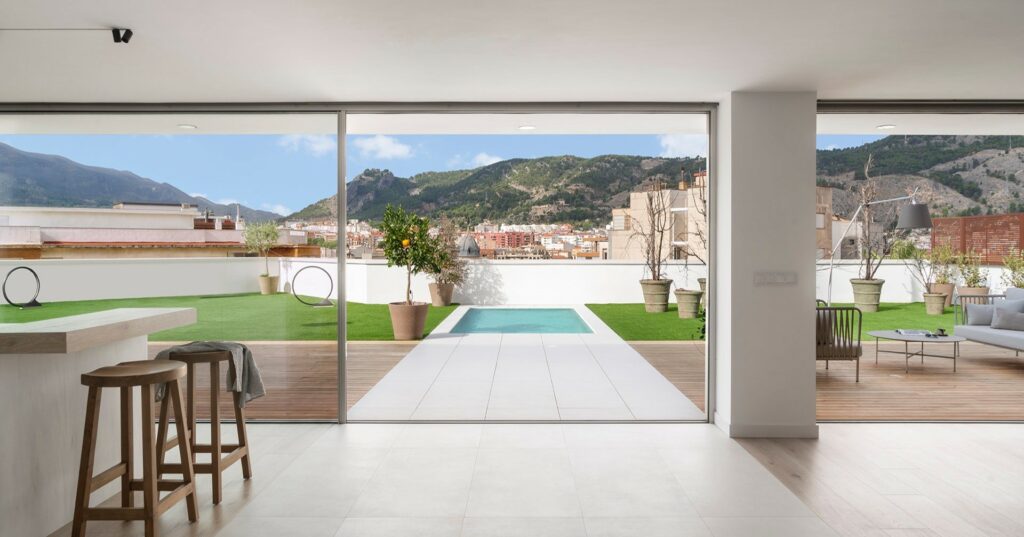
Photo credit / Mauricio Fuertes
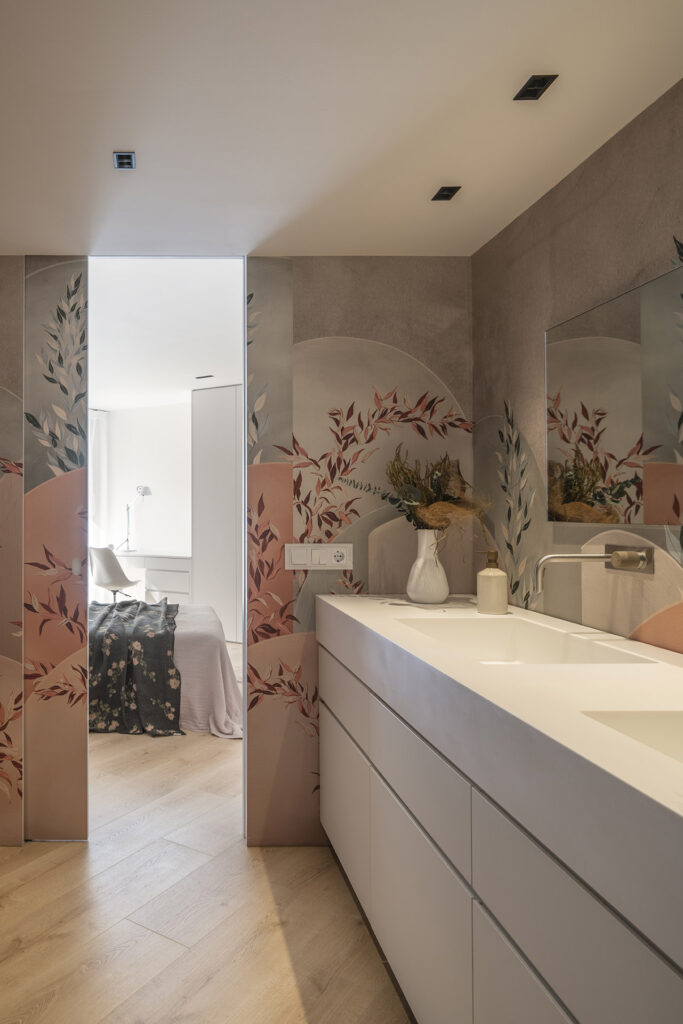
Photo credit / Mauricio Fuertes
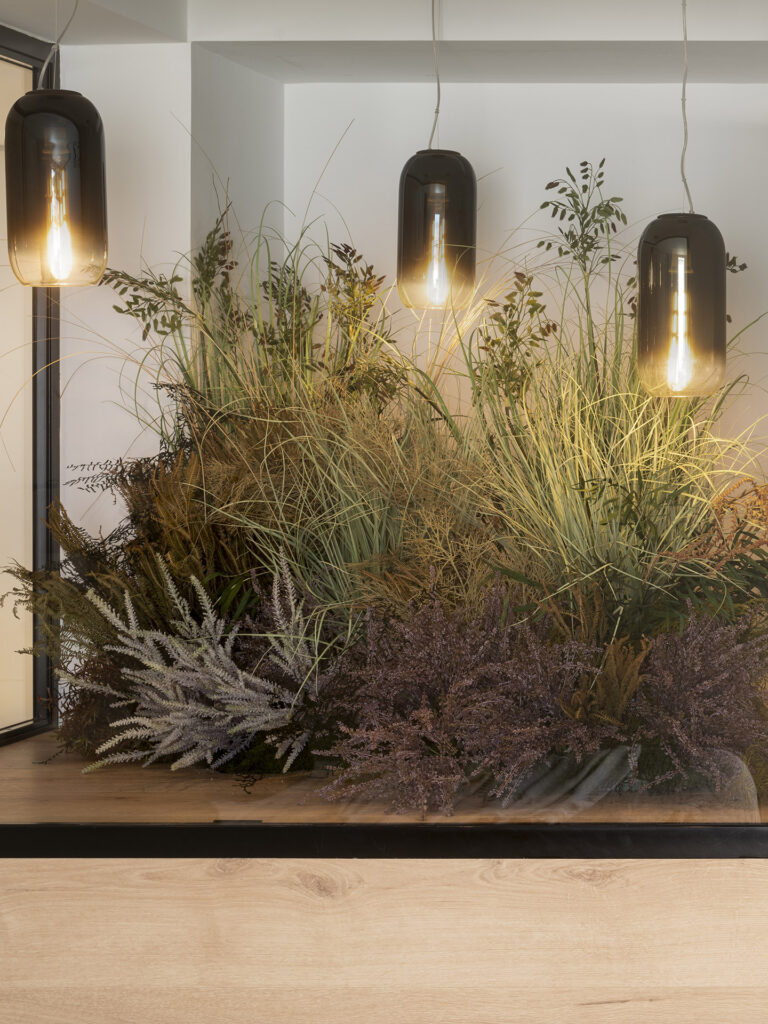
Photo credit / Mauricio Fuertes
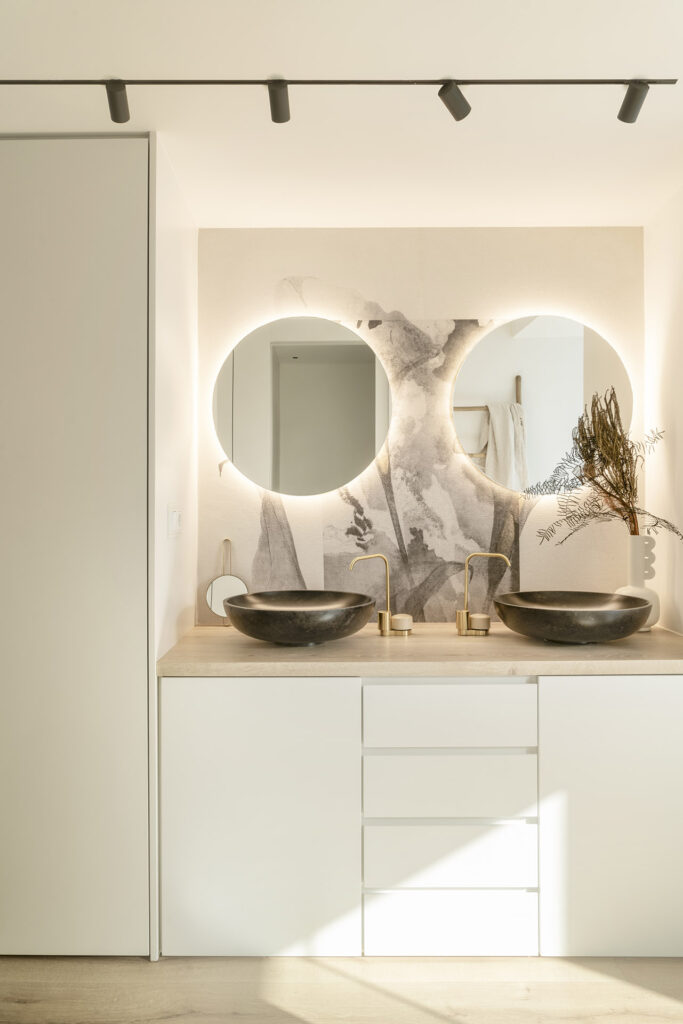
Photo credit / Mauricio Fuertes
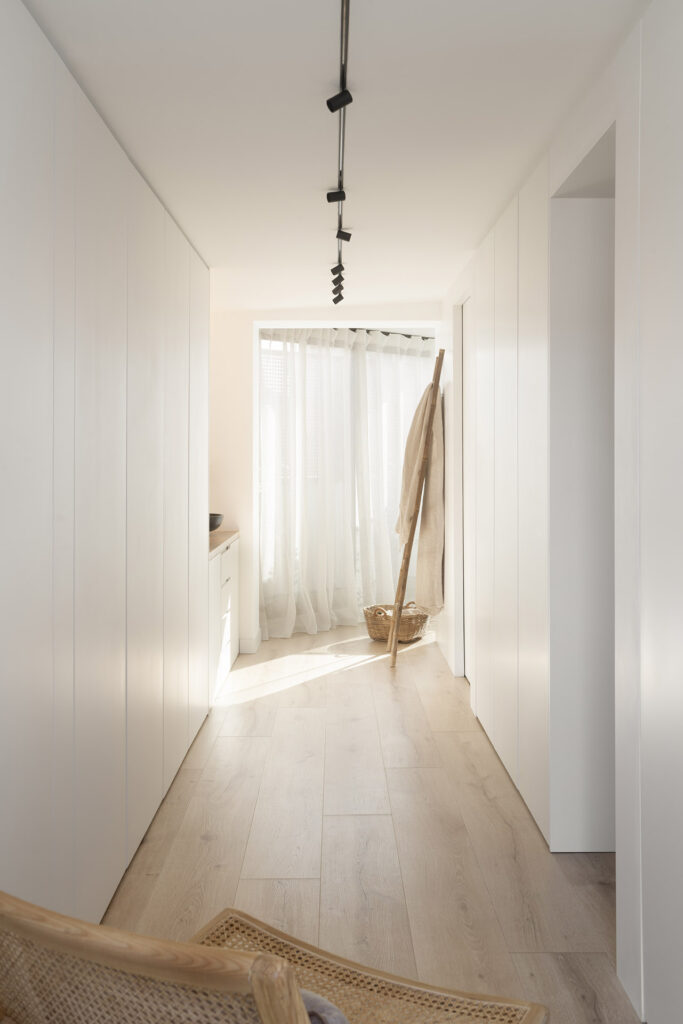
Photo credit / Mauricio Fuertes
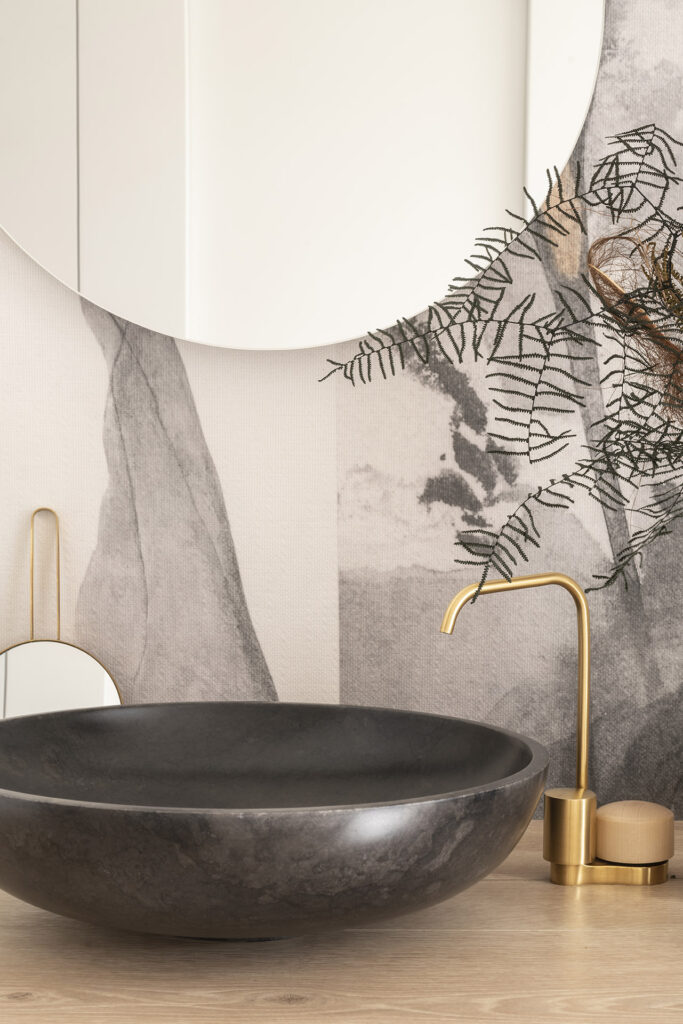
Photo credit / Mauricio Fuertes
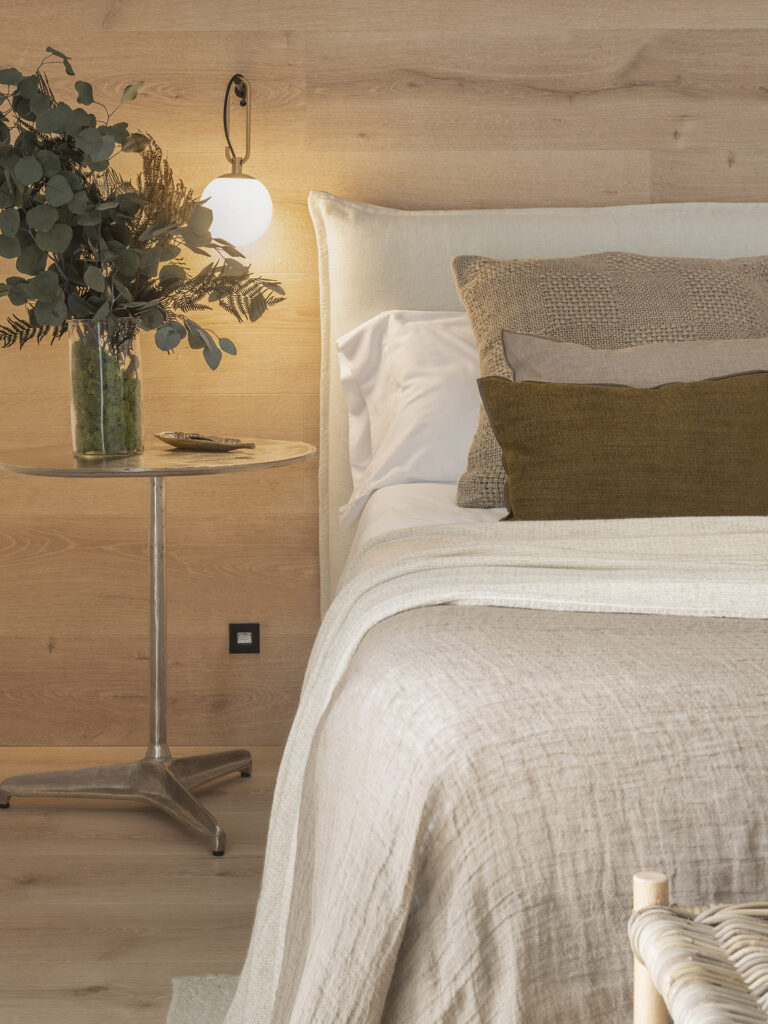
Photo credit / Mauricio Fuertes
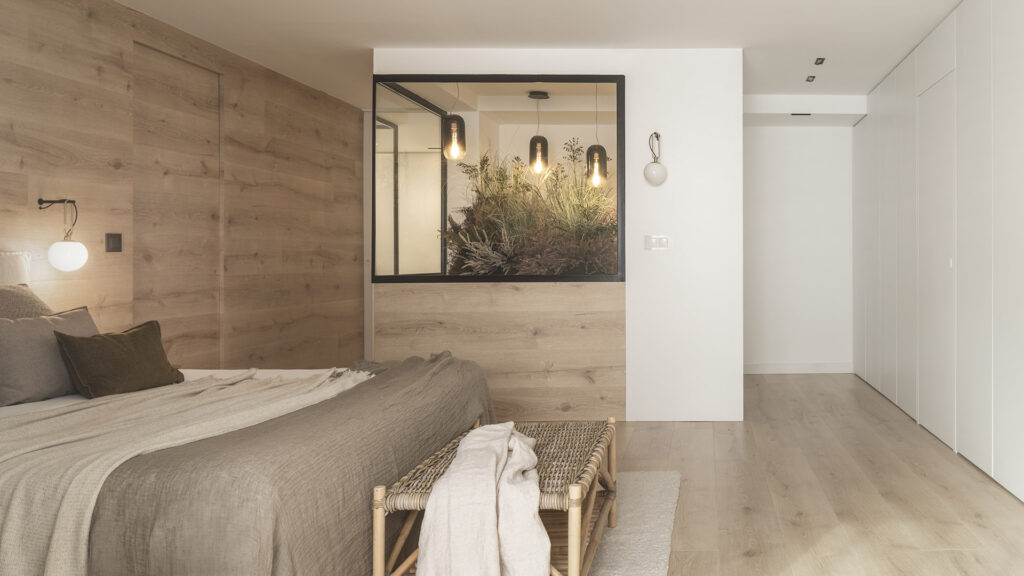
Photo credit / Mauricio Fuertes
Photo credit / Mauricio Fuertes
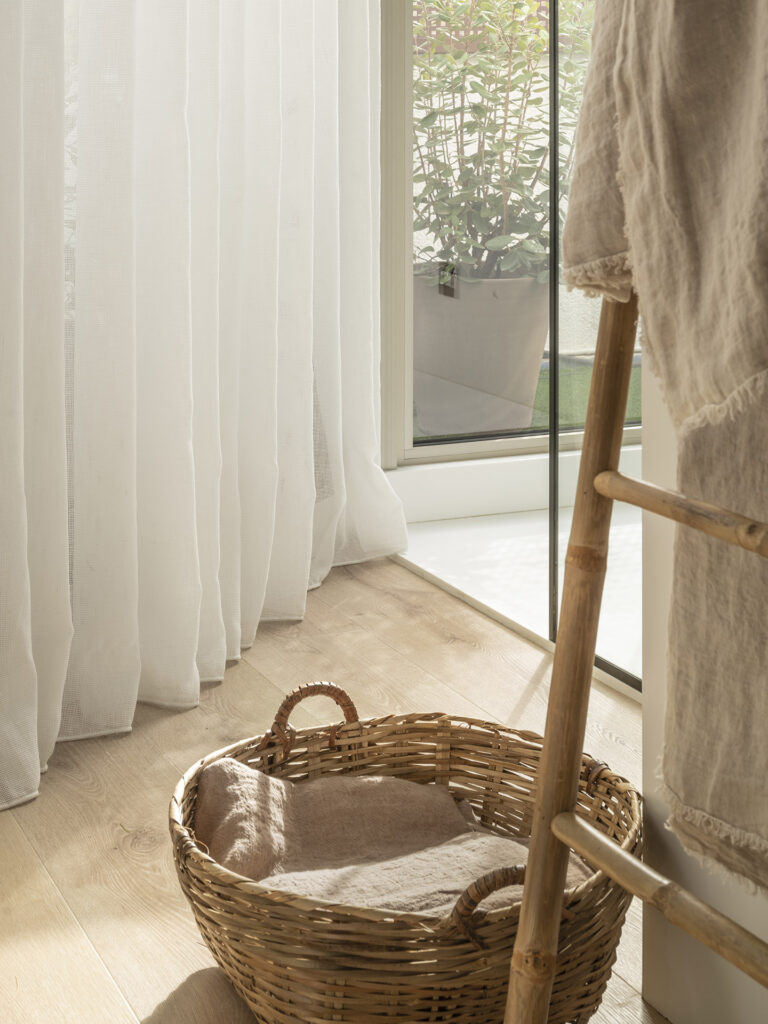
Photo credit / Mauricio Fuertes
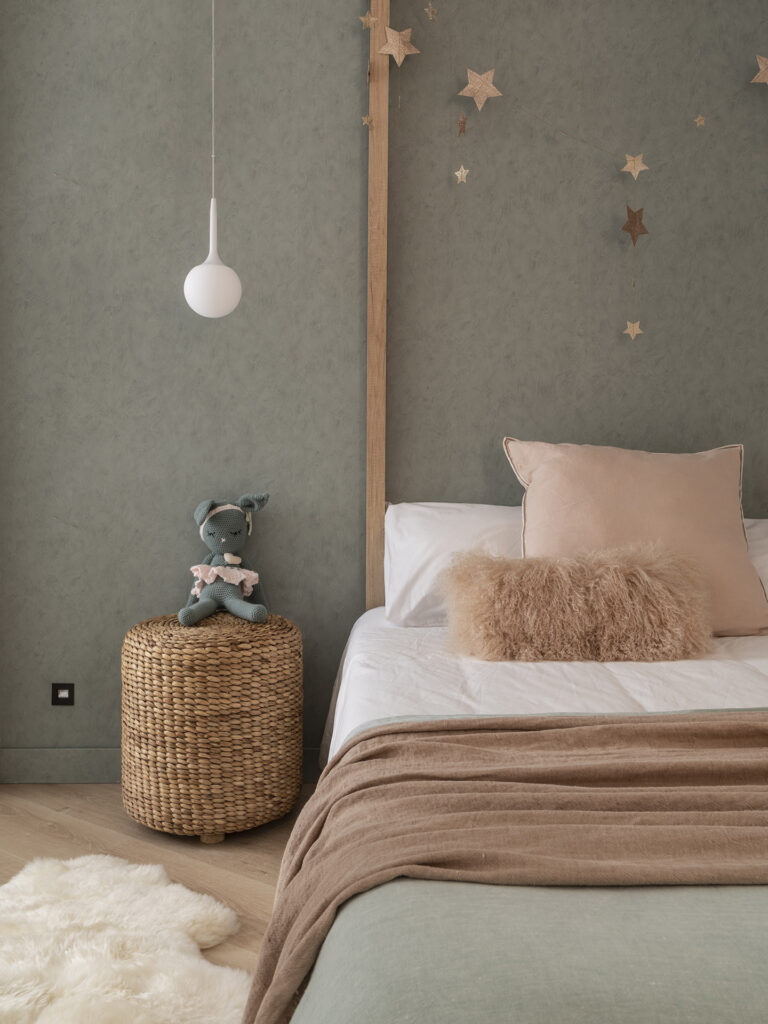
Photo credit / Mauricio Fuertes
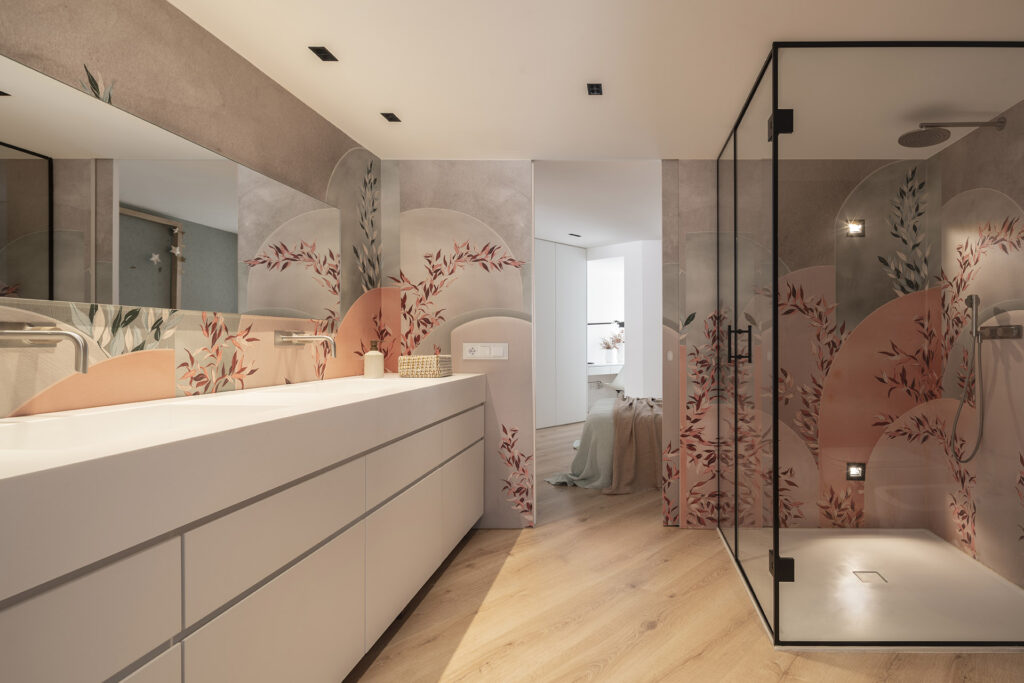
Photo credit / Mauricio Fuertes
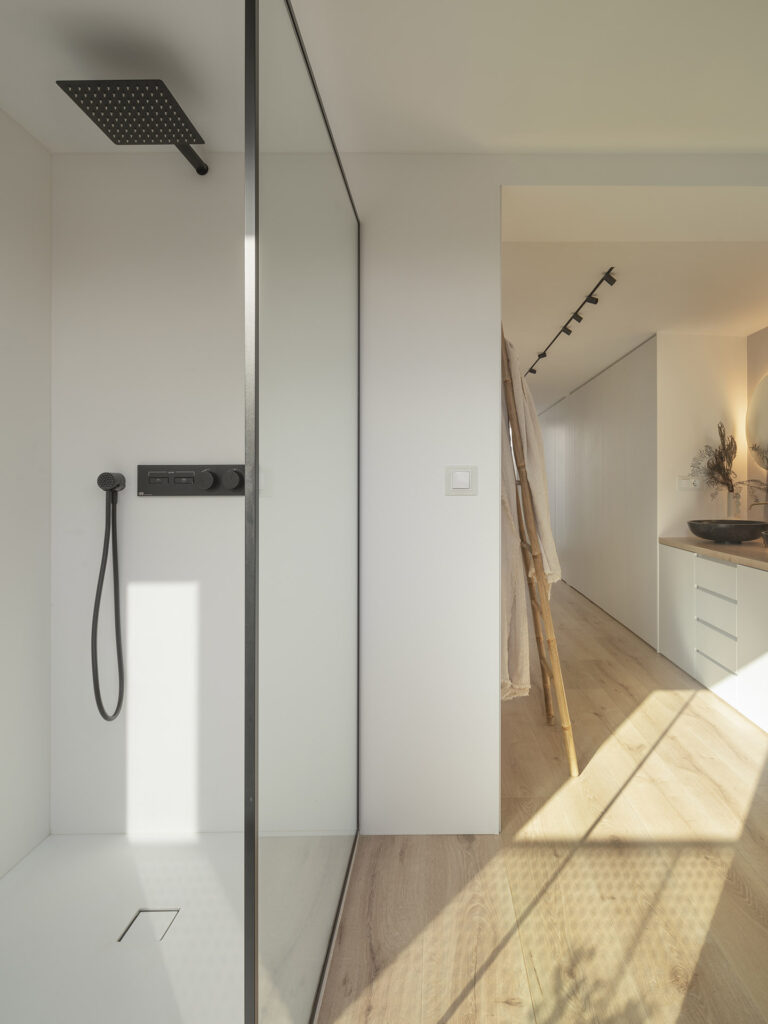
Photo credit / Mauricio Fuertes
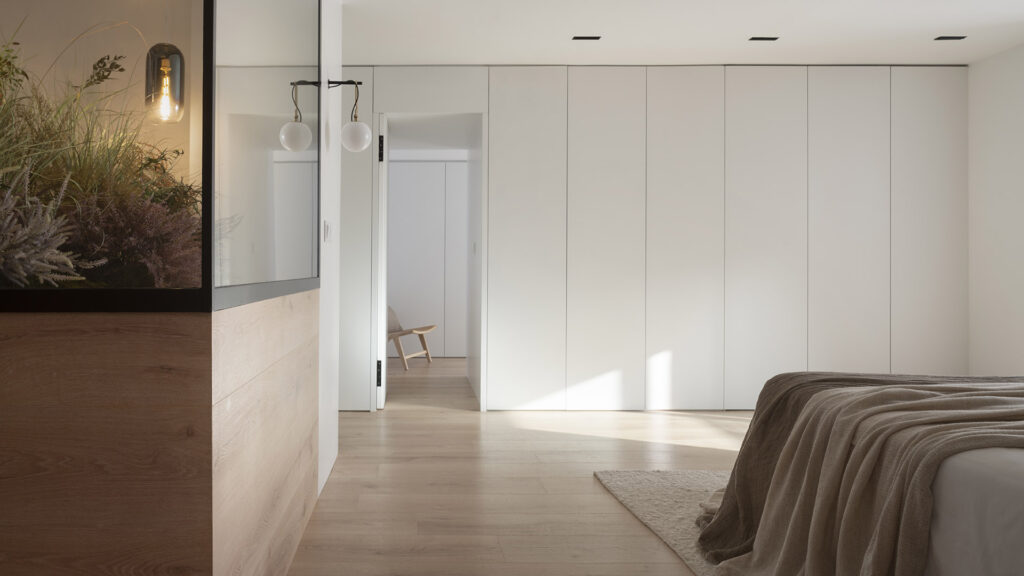
Photo credit / Mauricio Fuertes
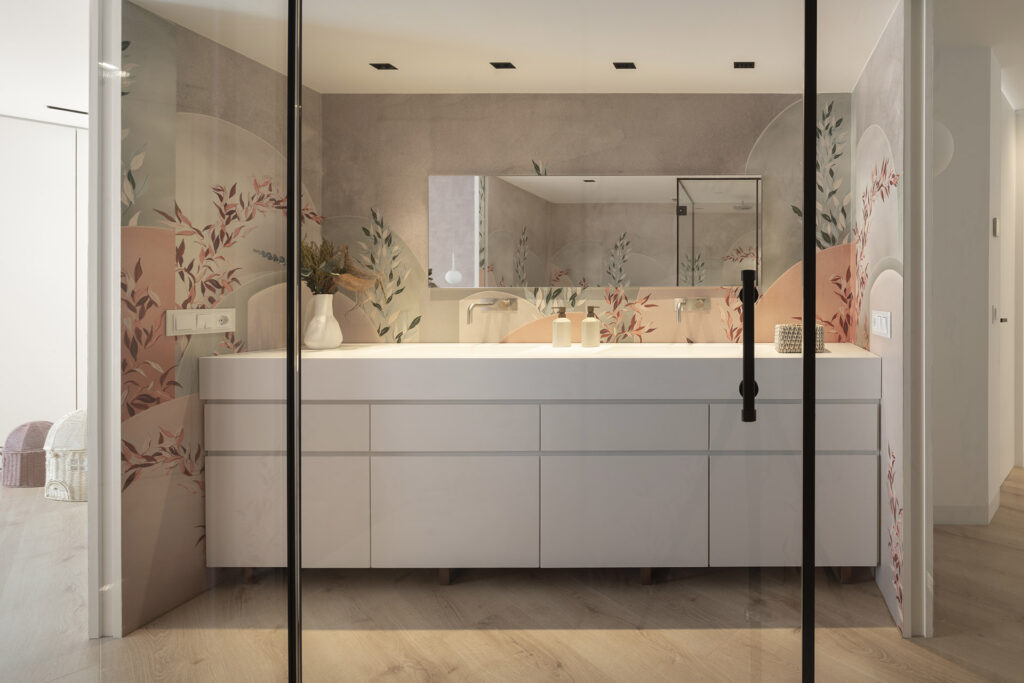
Photo credit / Mauricio Fuertes
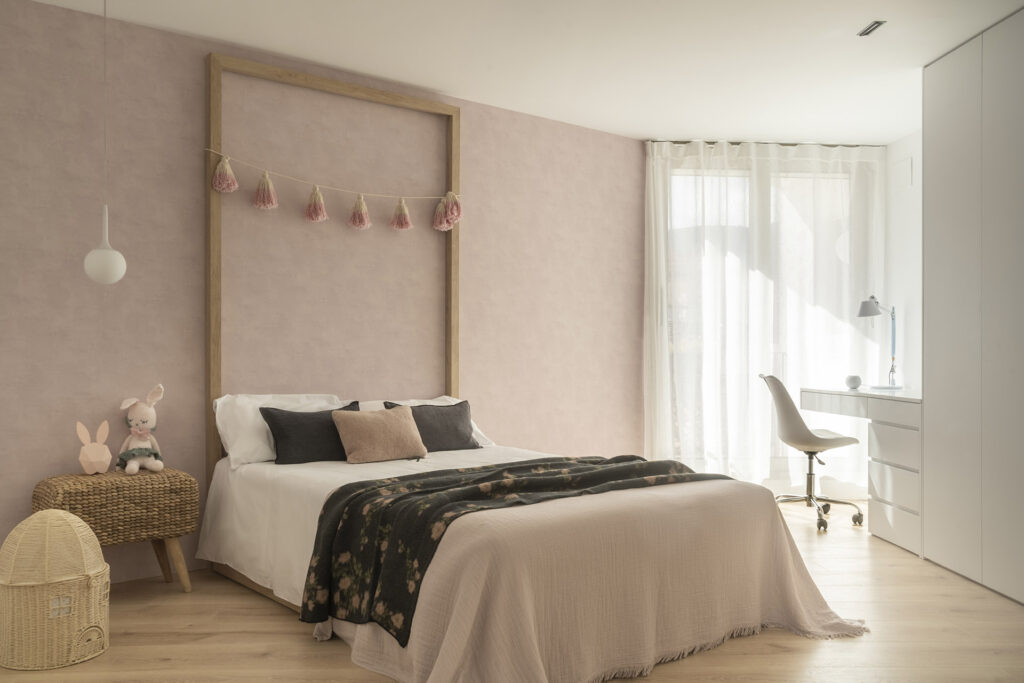
Photo credit / Mauricio Fuertes
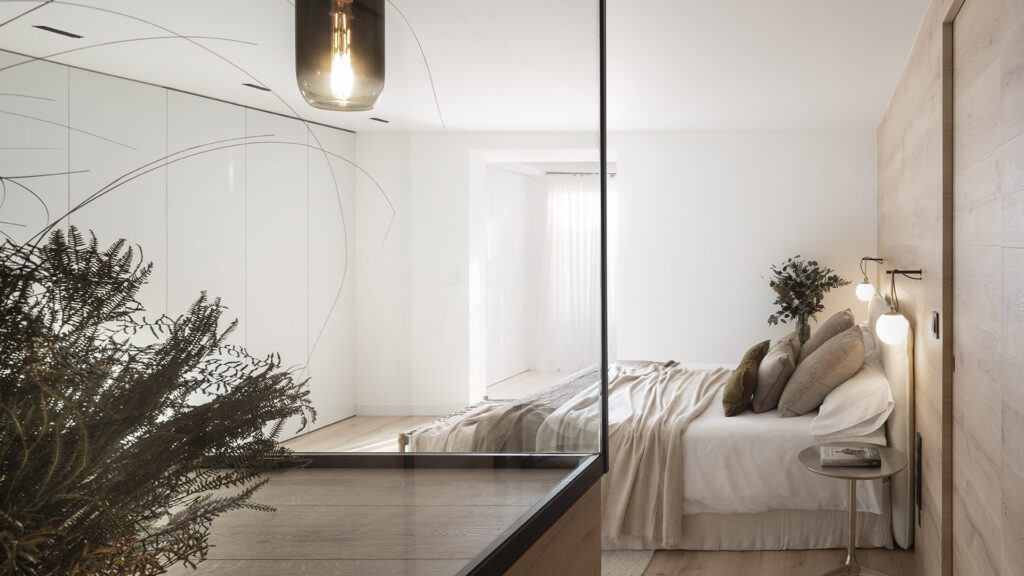
Photo credit / Mauricio Fuertes
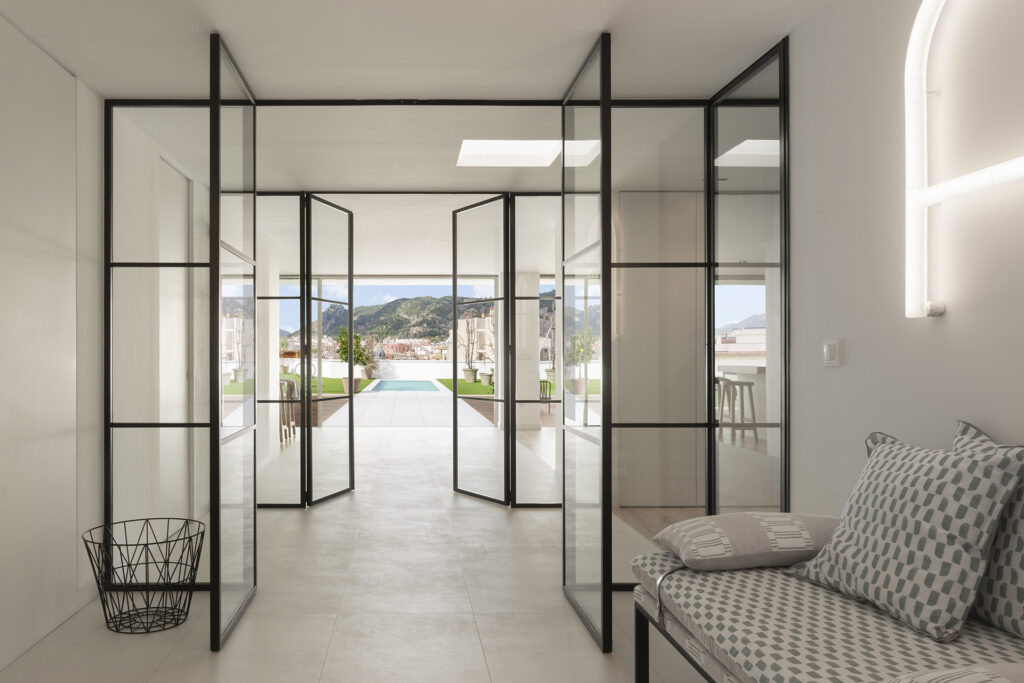
Photo credit / Mauricio Fuertes
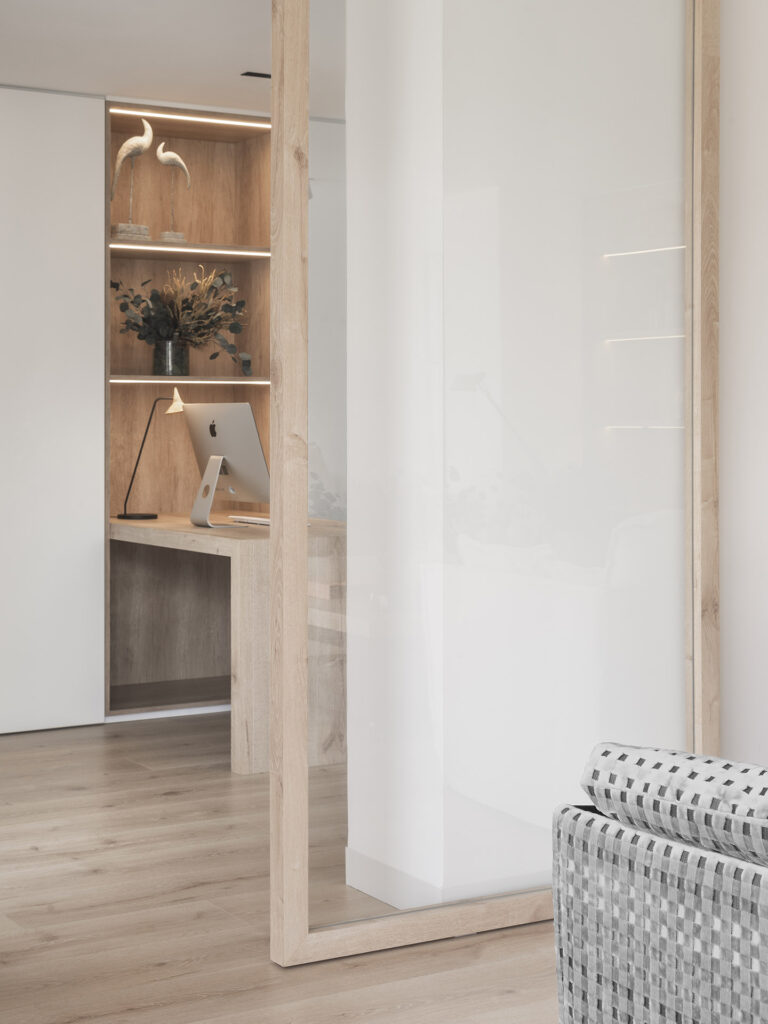
Photo credit / Mauricio Fuertes
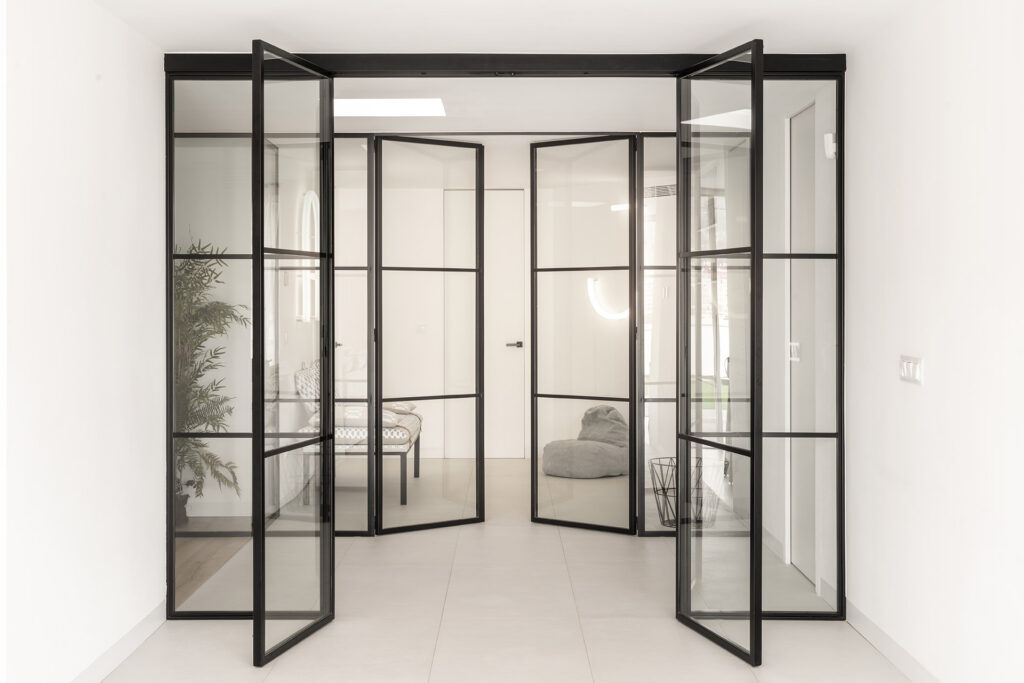
Photo credit / Mauricio Fuertes
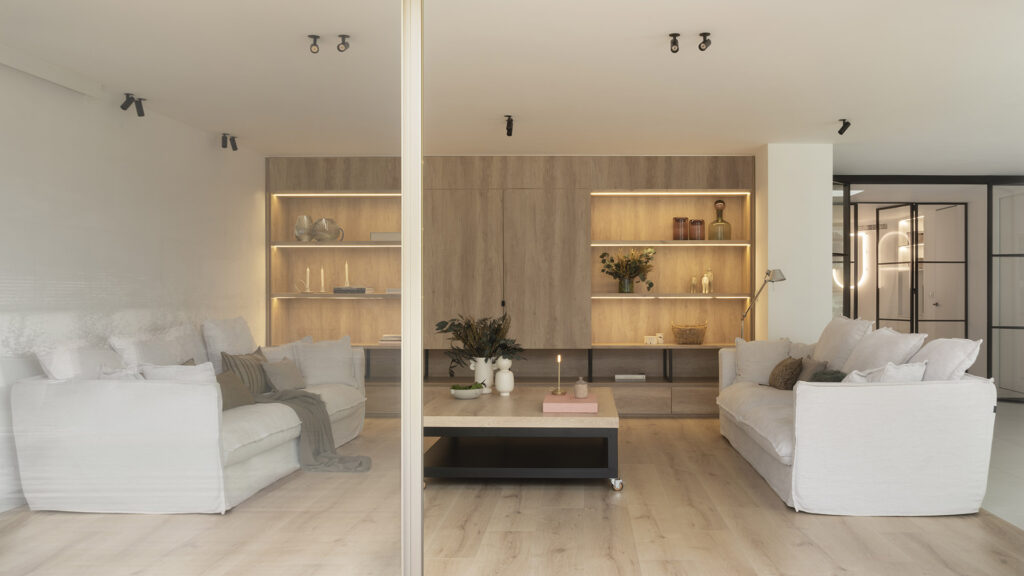
Photo credit / Mauricio Fuertes
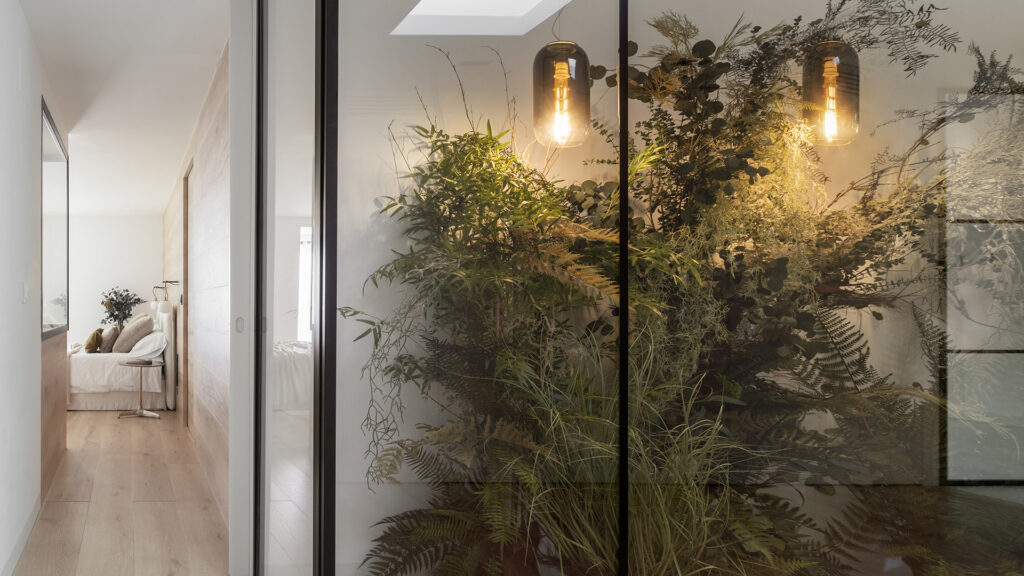
Photo credit / Mauricio Fuertes
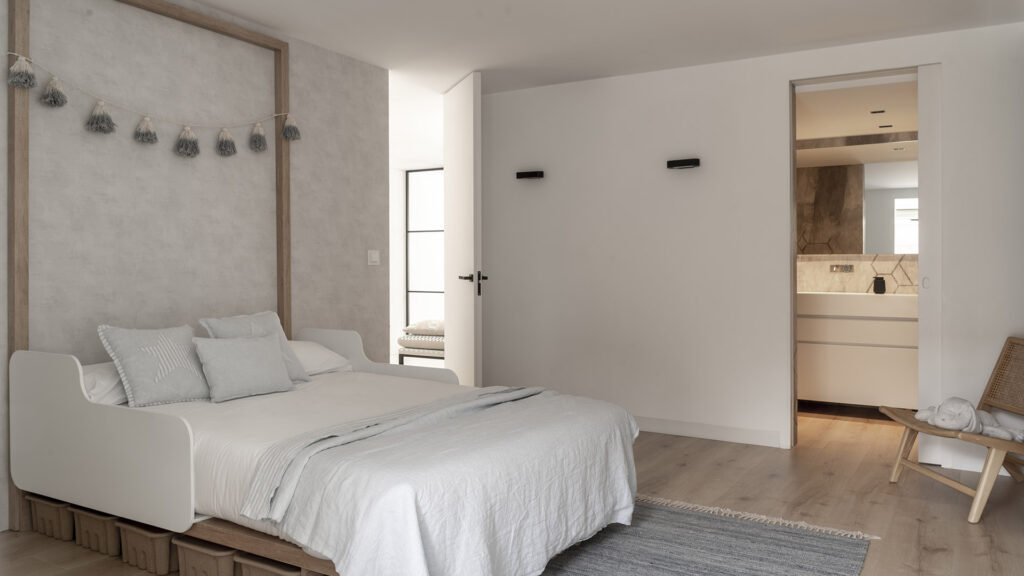
Photo credit / Mauricio Fuertes
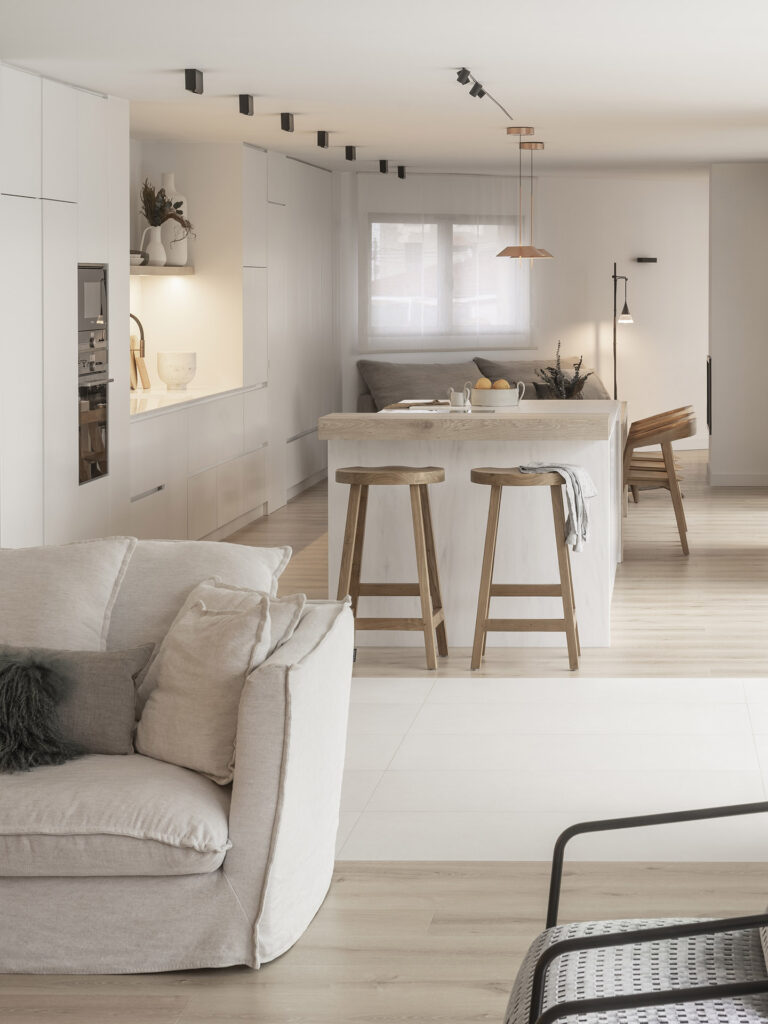
Photo credit / Mauricio Fuertes
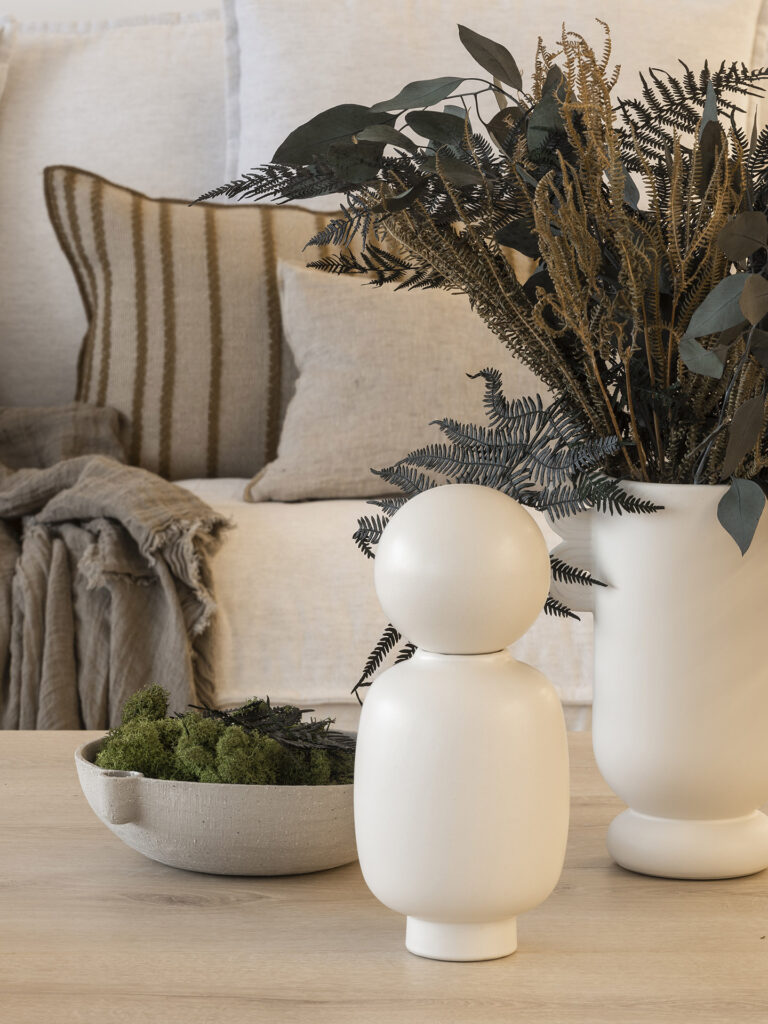
Photo credit / Mauricio Fuertes
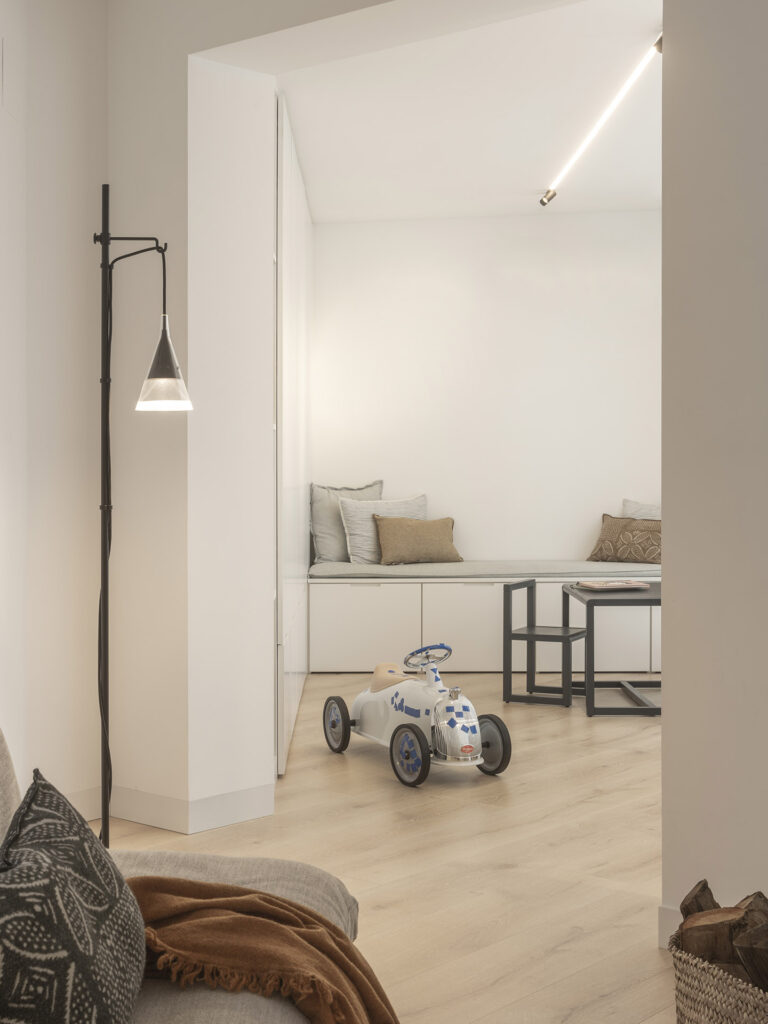
Photo credit / Mauricio Fuertes
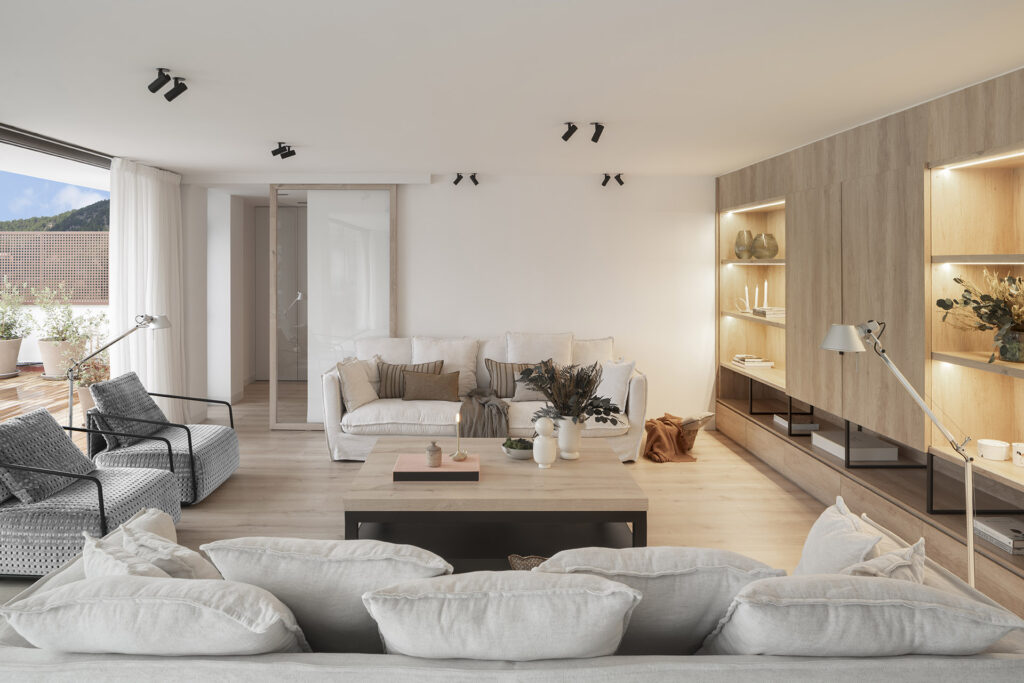
Photo credit / Mauricio Fuertes
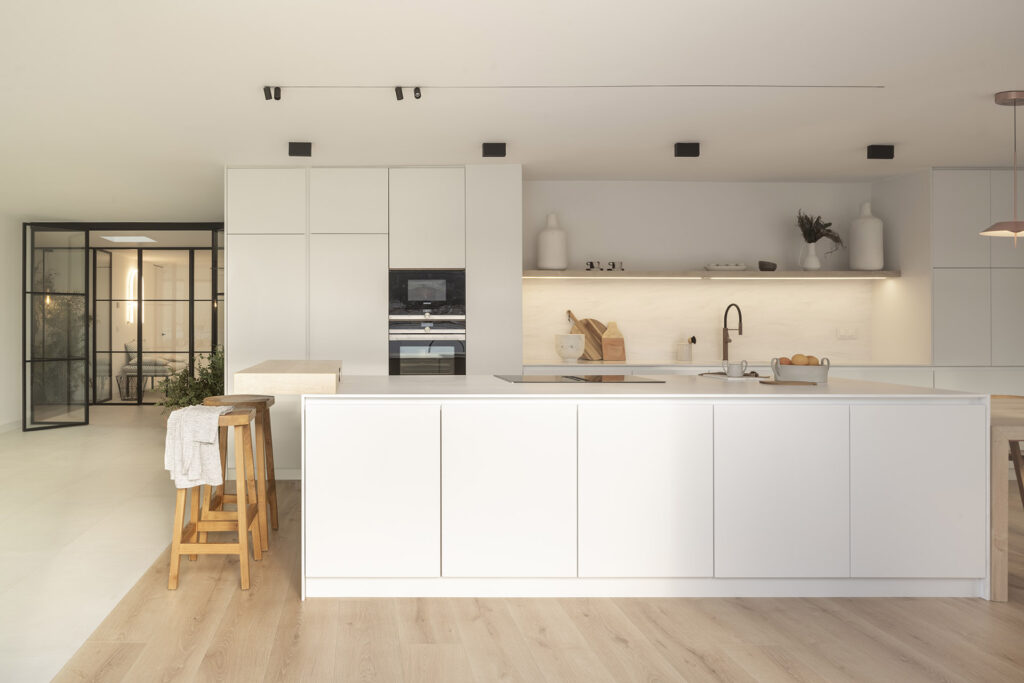
Photo credit / Mauricio Fuertes
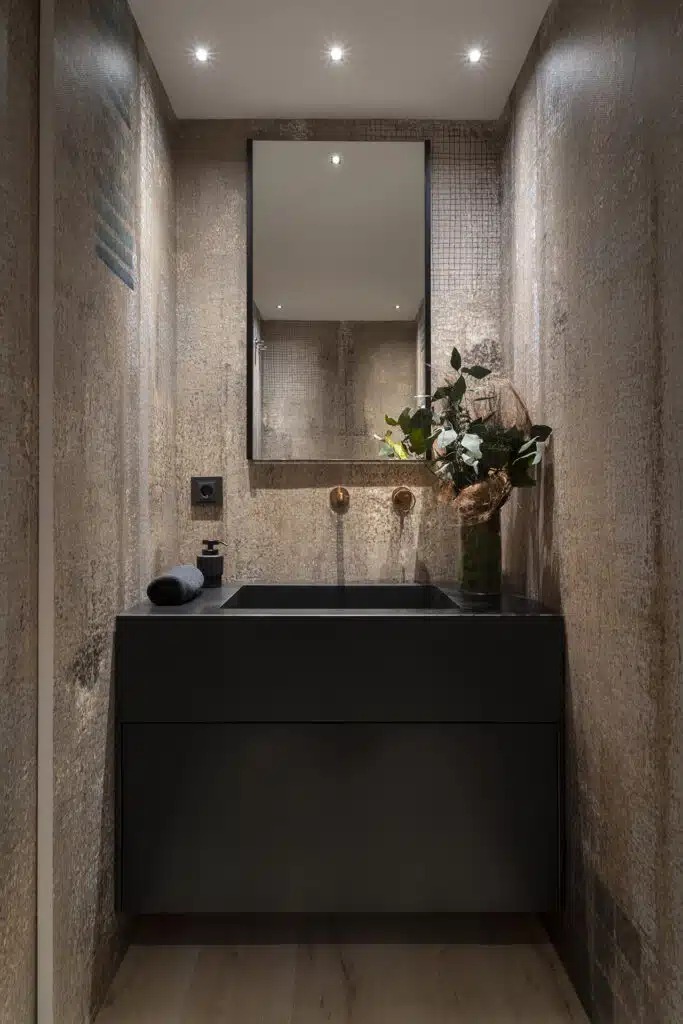
Photo credit / Mauricio Fuertes
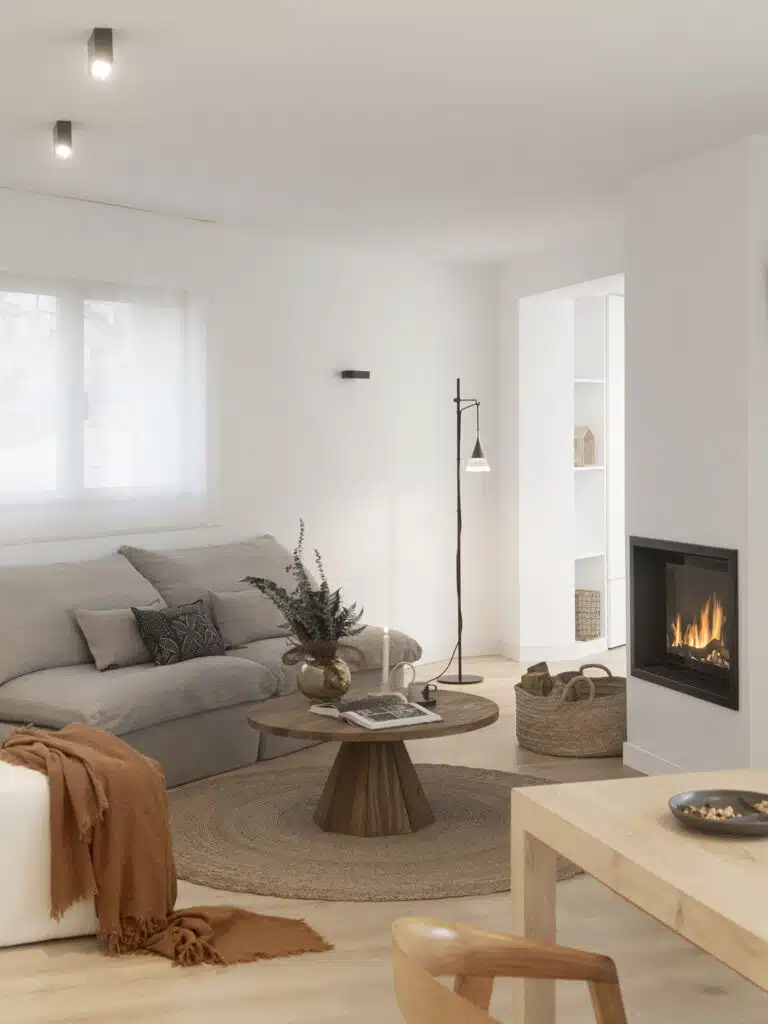
Photo credit / Mauricio Fuertes
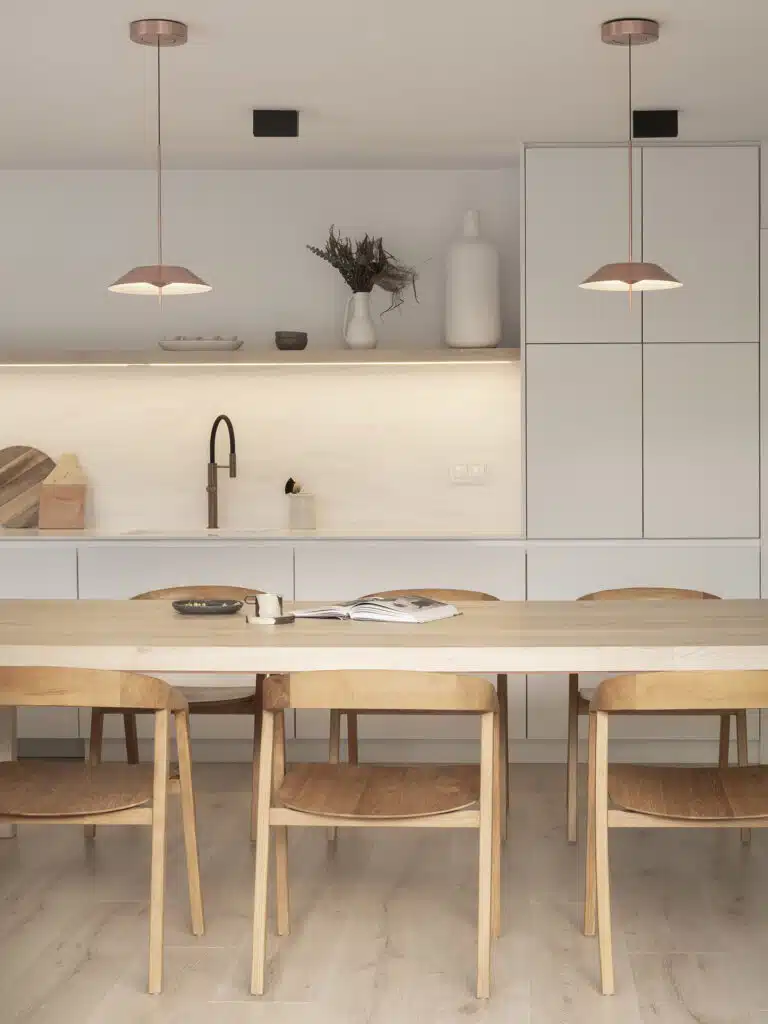
Photo credit / Mauricio Fuertes
Project Overview
The design of Citric House by Susanna Cots Interior Design focuses on creating an integrated living space that maximizes natural light and emphasizes the connection between interior and exterior spaces, allowing for symmetrical enjoyment of different areas in all seasons.
This 350m2 penthouse in the Comunidad Valenciana features oblique lines and a strong emphasis on natural light. The entrance is adorned with skylights and a glass greenhouse capsule, showcasing the designer’s commitment to bringing nature indoors. A single porcelain floor guides residents from inside to outside, seamlessly connecting the interior and exterior. Every open space corner is bathed in natural light, further enhancing the sense of unity with nature.
Wood is used as a unifying element throughout the home, creating a warm and inviting atmosphere. Each room expresses its personality through carefully chosen murals and design elements, while bathrooms feature different wallpapers and floral details.
Overall, Citric House embodies Susanna Cots Interior Design’s dedication to creating harmonious spaces that embrace nature’s beauty.
Design Elements
Evolving spaces in the Citric House project showcase a meticulous selection of design elements that seamlessly integrate with nature, light, and order.
The house’s entrance is adorned with skylights and a glass greenhouse capsule, allowing natural light to flood the space. Using a single porcelain floor creates a seamless connection between the interior and exterior areas, leading to the pool and terrace. Natural light is visible from every open space corner, creating an atmosphere of brightness and openness.
Wood is used as a unifying element throughout the home, with wood flooring integrated into all rooms and wood details adding warmth and character. Each room expresses its personality through carefully chosen murals and design elements, while bathrooms feature different wallpapers and floral details.
The design in each space reflects a thoughtful approach to creating timeless yet transformative environments for its inhabitants.
Interior-Exterior Connection
Maximizing the interplay between indoor and outdoor spaces, the interior-exterior connection in this project seamlessly integrates natural elements, allowing for symmetrical enjoyment of the different seasons.
The design concept focuses on creating a fluid transition between the interior and exterior areas of the Citric House. This is achieved through various design elements, such as skylights at the entrance and a glass greenhouse capsule in the hall, bringing abundant natural light. A single porcelain floor also guides from inside to outside, leading to the pool and terrace area.
The open space design allows daylight to be visible from every corner of the home, enhancing the overall connection with nature. A sense of warmth and harmony is created by incorporating wood as a central element throughout the house, further emphasizing the seamless integration between indoor and outdoor spaces.
Wood as a Central Concept
Wood is a unifying element throughout the design, creating a sense of warmth and harmony that enhances the seamless integration between indoor and outdoor spaces.
In the Citric House by Susanna Cots Interior Design, wood flooring is integrated into all rooms, establishing a cohesive aesthetic. The main bedroom is defined by its prominent use of wood elements, further reinforcing the connection to nature. This bedroom suite also introduces an iron capsule incorporating natural elements as an artistic intervention.
Wood details are strategically implemented to create an atmosphere of family connection and continuity. This central concept extends beyond flooring and includes other design elements, such as furniture and finishes. Using wood as a key material, the design achieves a harmonious balance between nature-inspired aesthetics and functional living spaces within the home.
Unique Room Designs
The unique room designs in the project showcase a diverse range of artistic interventions and carefully chosen design elements that express the individual personalities of each space.
Each room has been meticulously curated to evoke a distinct atmosphere and cater to its occupants’ specific needs and preferences.
The children’s rooms, for instance, feature timeless colors and playful details that complement their age. A shared bathroom connects two of the children’s rooms, while the youngest child enjoys direct access to their parent’s bedroom through a dedicated door. Murals and wallpapers are strategically used in bathroom designs, adding a touch of creativity and personalization.
Additionally, the author designed a guest bathroom, further exemplifying her attention to detail and commitment to creating unique spaces throughout Citric House.
