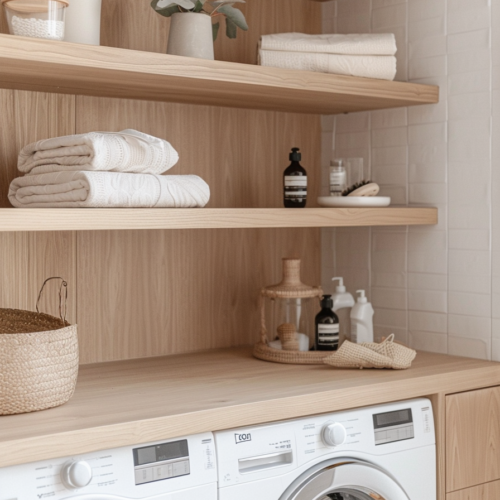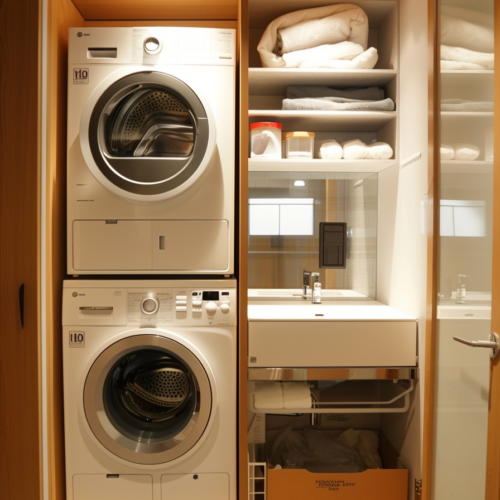The Murray Brown House, a notable exemplar of Toronto’s residential architecture, has been re-envisioned by the multidisciplinary design collective Creative Union Network Inc. Initially conceived and constructed in 1938 by esteemed Canadian architect Murray Brown, this North York dwelling has undergone astute modifications to renew its linkage with the encompassing natural environment.
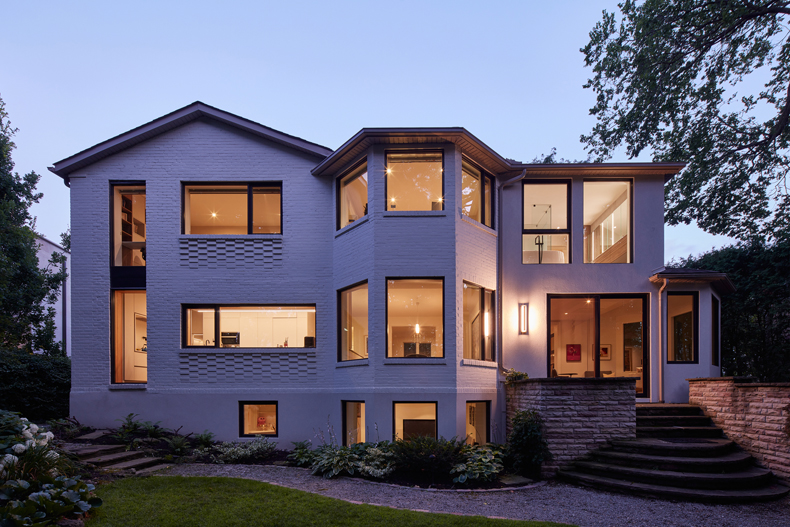
The design collective has employed a contemporary aesthetic to enhance spatial quality, encompassing expanded window openings, an updated kitchen and dining area, and a reimagined ensuite bathroom. Custom millwork furnishes additional storage in an upstairs bedroom, while an innovative parametric pattern adorns the house’s brick exterior.
The project, featured in The Globe and Mail, bears testament to Creative Union Network Inc.’s comprehensive, meticulous approach to design. This article delves into the design inspiration, renovation highlights, notable features, and recognition the Murray Brown House project garnered.
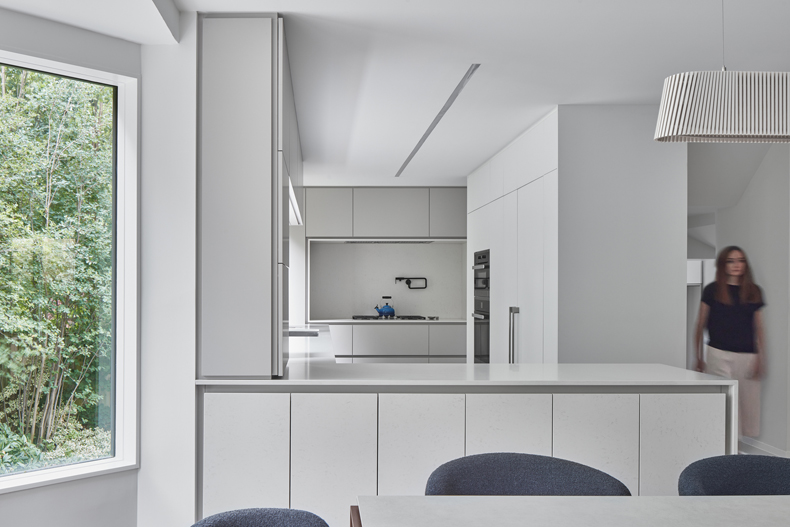
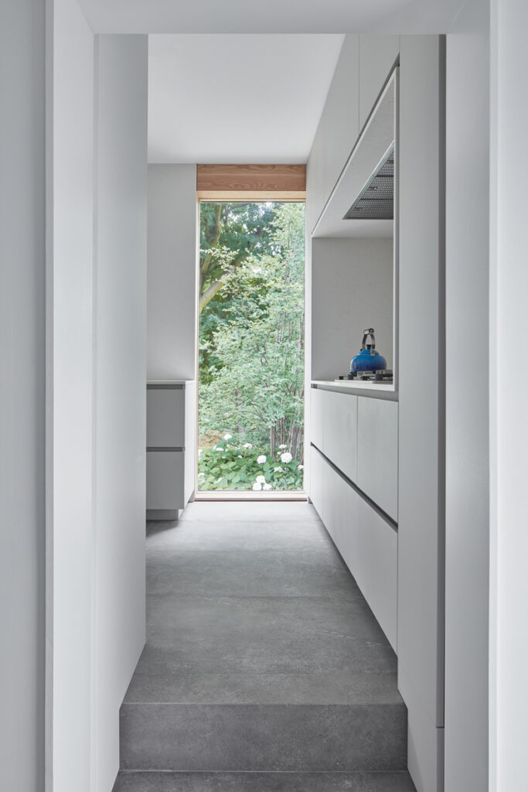
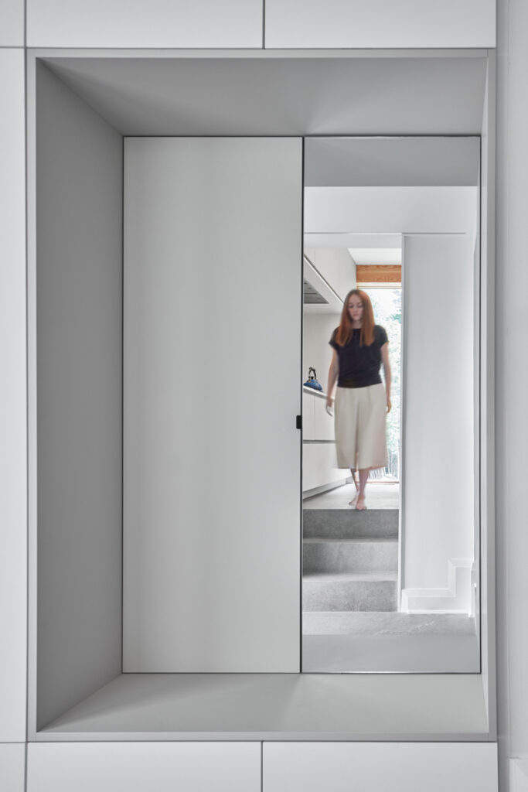
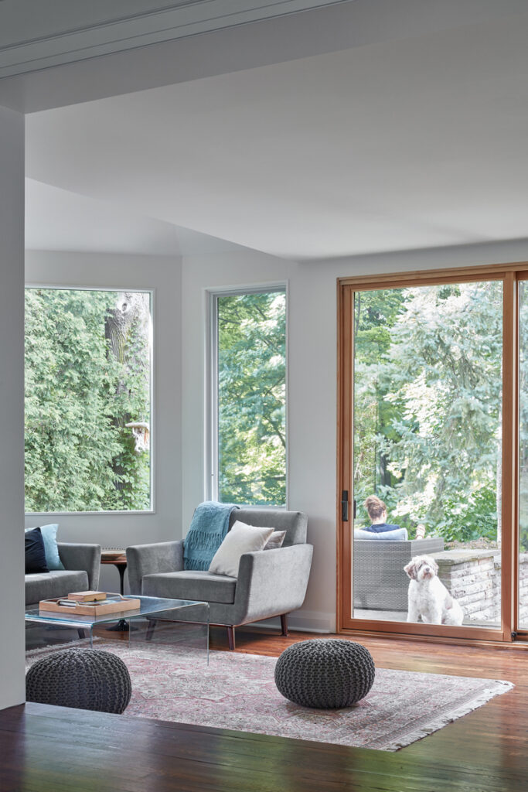
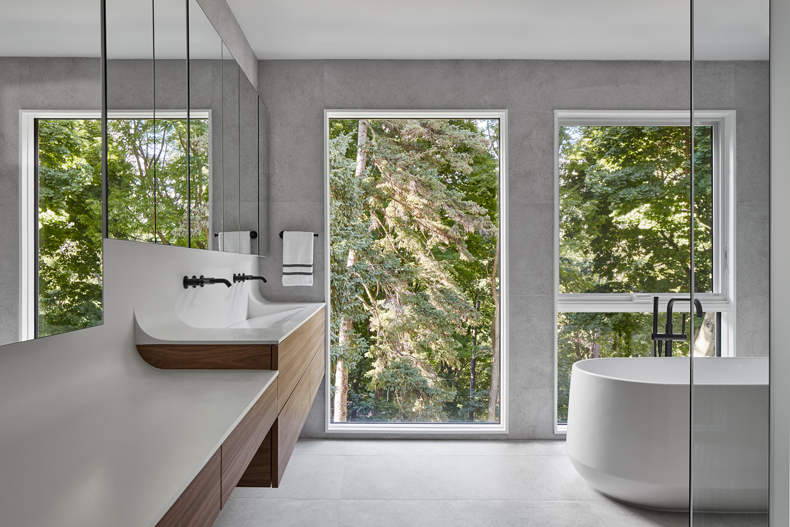
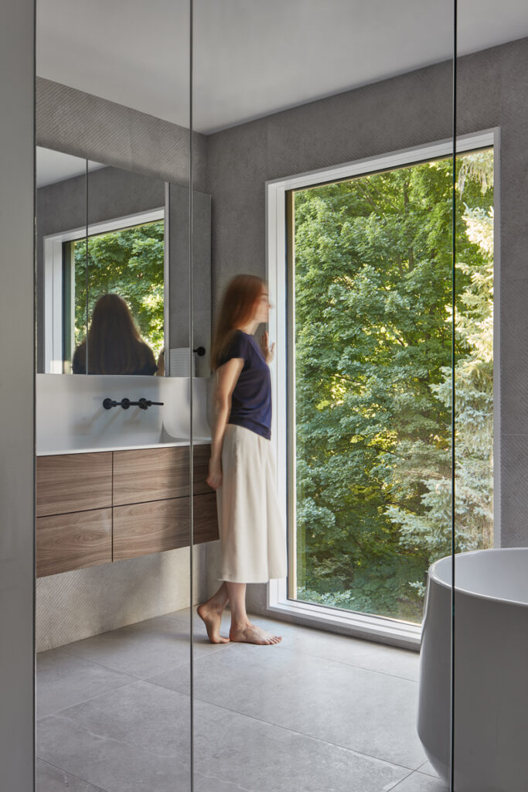
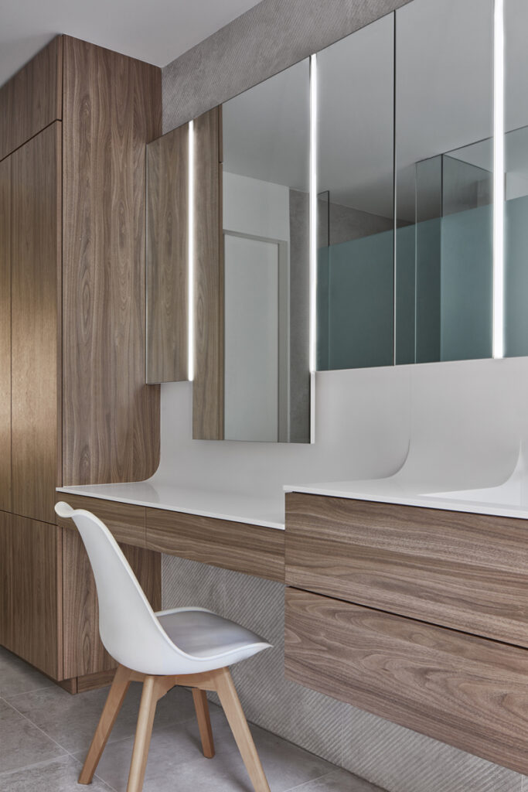
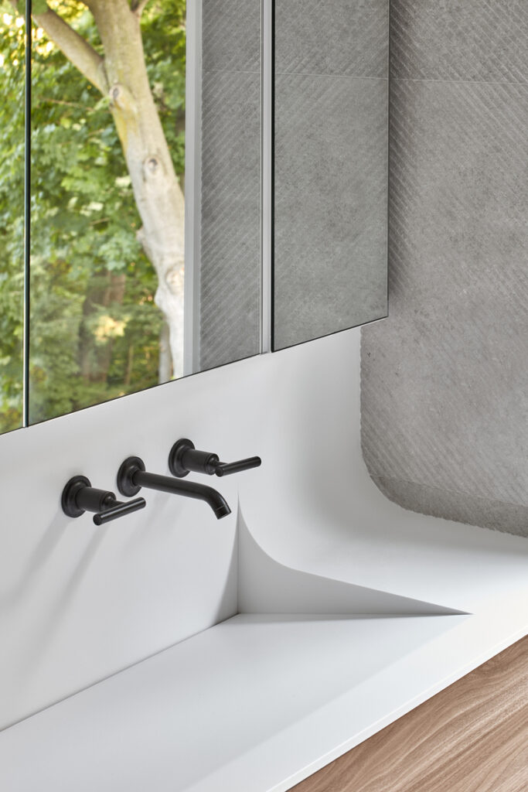
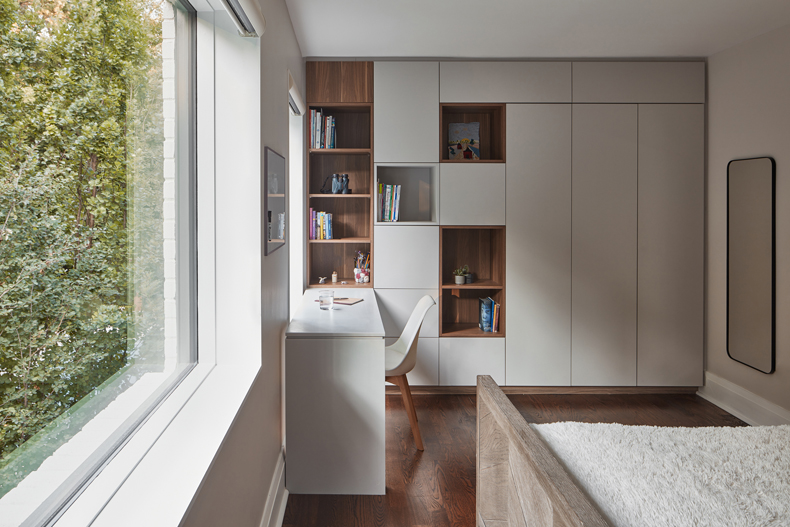
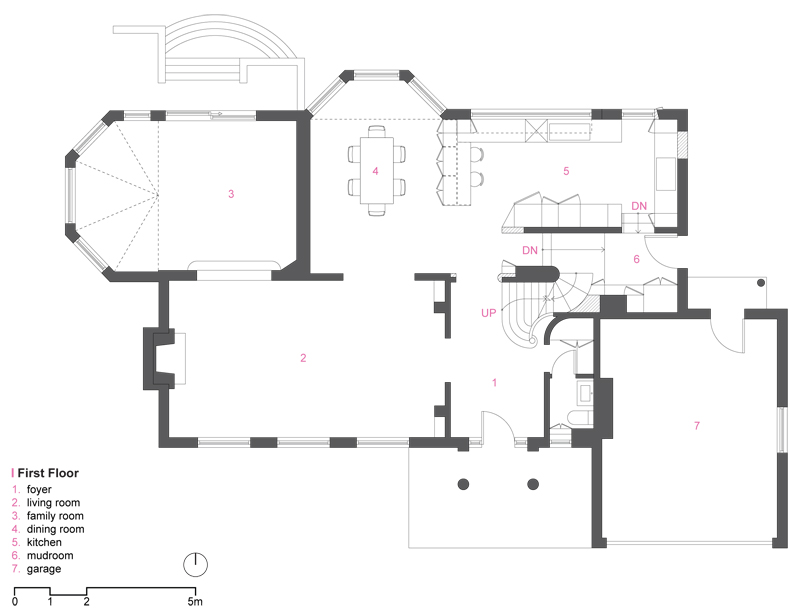
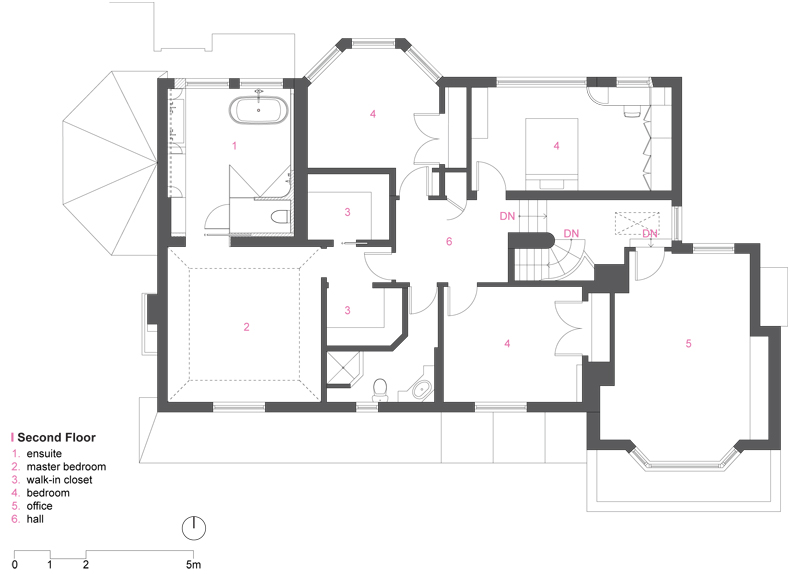
Overview
The Murray Brown House, a distinguished example of Toronto’s residential architecture, was redesigned by Creative Union Network Inc., a multidisciplinary design collaborative, to re-establish the home’s connection to its natural surroundings and update its spatial quality with a modern aesthetic.
Their holistic, detail-oriented approach resulted in an enhanced flow and visual connection to create comfortable yet inspiring spaces, evident in the enlarged window openings overlooking the ravine.
Design Inspiration
Drawing inspiration from both traditional archetypes and early modernist influences, this distinguished home represents a balanced blend of historical reverence and contemporary innovation. It demonstrates the architectural prowess of its designers.
The intelligent use of enlarged window openings, custom millwork, and a playful parametric pattern on the brick cladding accentuates the home’s connection to the natural landscape. It showcases the design’s thoughtful integration of the built environment with the surrounding natural beauty.
Renovation Highlights
Emphasizing connectivity to the surrounding nature, enlarged and updated window openings provide breathtaking views of the adjacent ravine. The reimagined ensuite bathroom, refinished powder room, and updated foyer add a touch of modern luxury.
The kitchen, dining room, and mudroom were improved for enhanced flow and visual connection. Custom millwork in the upstairs bedroom adds storage space, while a playful parametric pattern on the brick cladding adds a unique visual element.
Notable Features
Distinctive features of this architectural project include state-of-the-art finishes adorning kitchen surfaces, cabinet doors, shower walls, and vanity tops; these elements blend seamlessly with the modern design aesthetic, enhancing the spatial quality throughout the home.
Furthermore, the updated window openings and custom millwork add a unique touch. At the same time, the playful parametric pattern on the brick cladding exhibits a creative approach to design, thus significantly contributing to the overall architectural value of the Murray Brown House.
Recognition
Garnering attention from prominent media outlets, the project has been featured in The Globe and Mail, where it was praised for its innovative design and seamless integration with the surrounding natural beauty.
This recognition underscores the project’s exemplary blend of traditional and modernist elements, effectively highlighting Creative Union Network’s detailed-oriented approach and commitment to enhancing the built environment’s majestic and modest aspects.
