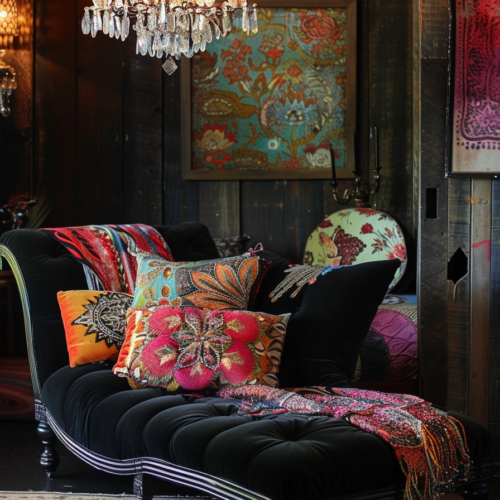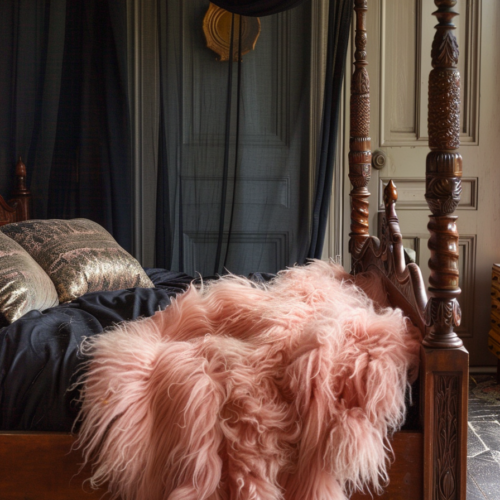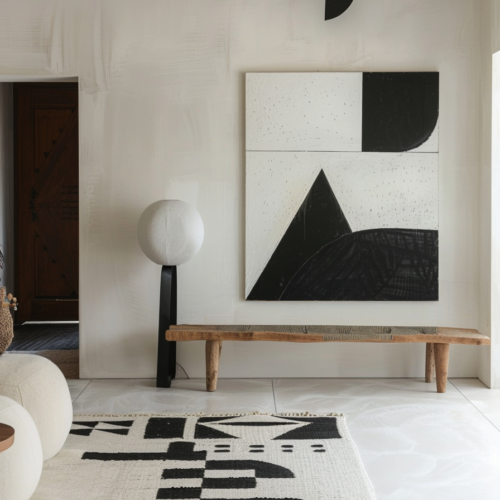Ben Callery Architects has expertly transformed a heritage terrace house in Melbourne’s Carlton North suburb into a stunning architectural masterpiece called ‘Through the Looking Glass.’
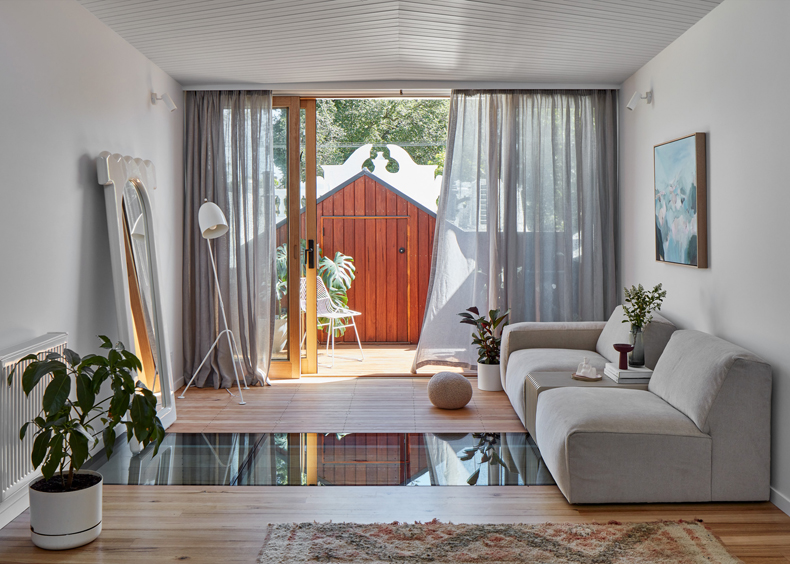
This narrow, 120-square-meter property presented unique design challenges, but the architects ingeniously devised creative solutions to maximize space and natural light.
Notably, the first level features a trafficable glass floor that floods the south-facing living area with winter sun and offers mesmerizing views of treetops, rooftops, and the sky.
The extension also includes a charming south-facing courtyard and an upstairs main bedroom complete with a walk-in wardrobe and ensuite.
The architects seamlessly blend modern and heritage aspects by rendering the original bricks white and introducing timber elements.
The design thoughtfully considers the narrow block and heritage requirements, resulting in a two-story wall on the east and a setback from the facade.
The renovation harmoniously combines contemporary and traditional elements, creating an open and light-filled space that effortlessly connects with its urban and natural surroundings.
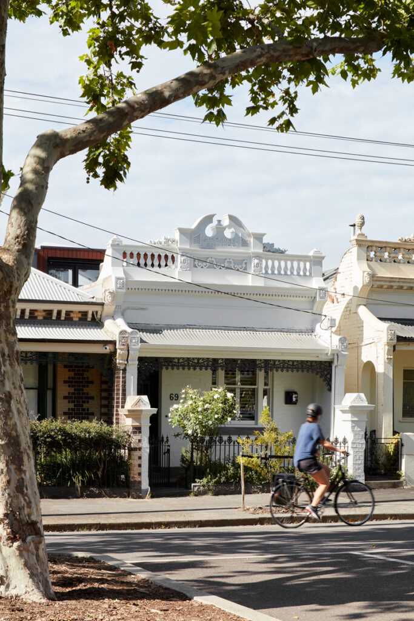
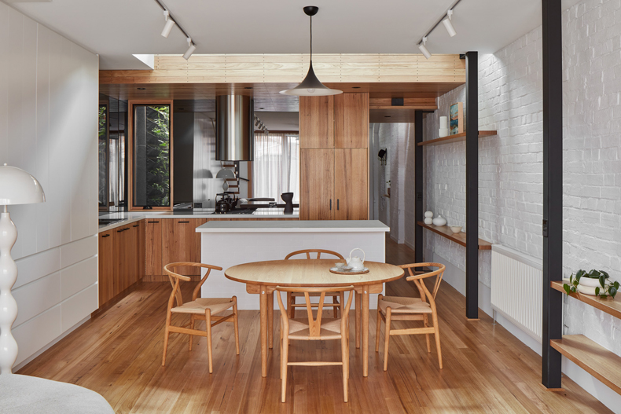
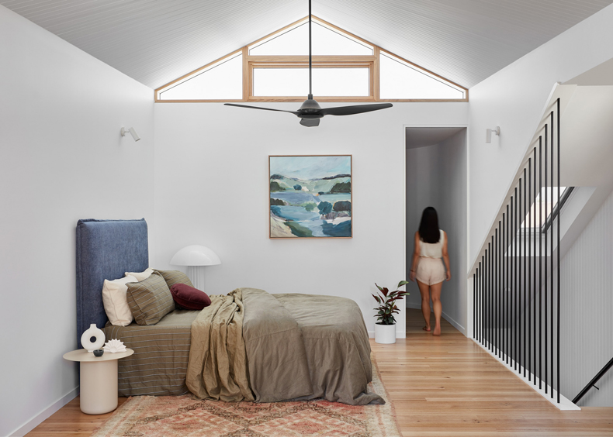
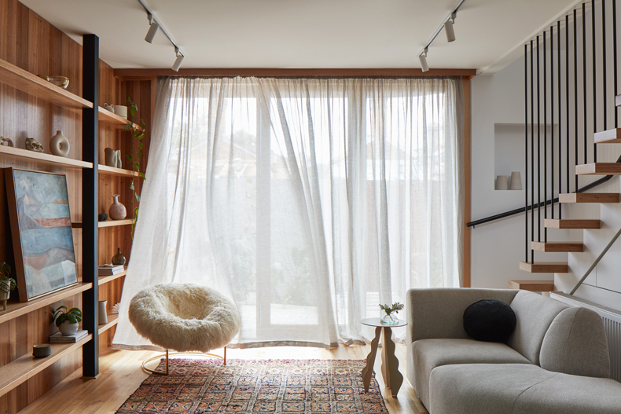
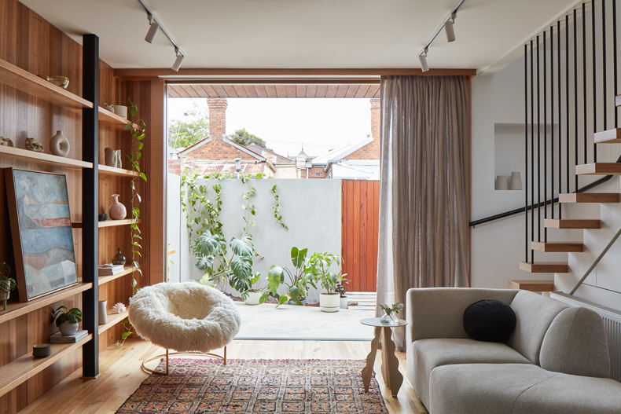
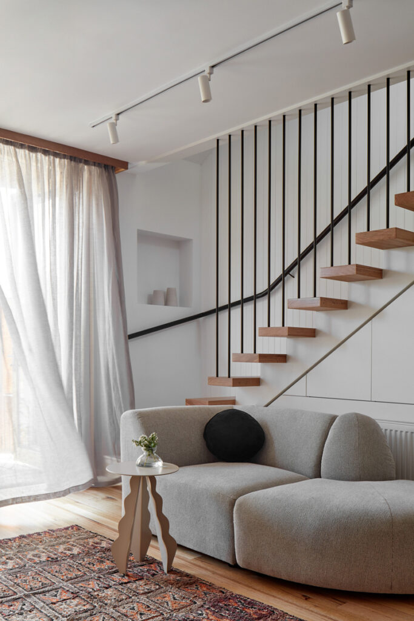
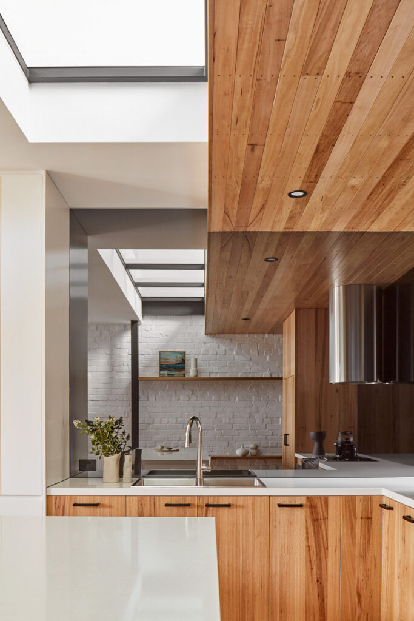
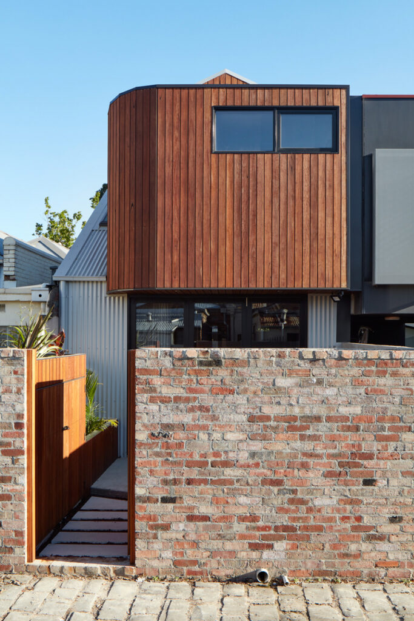
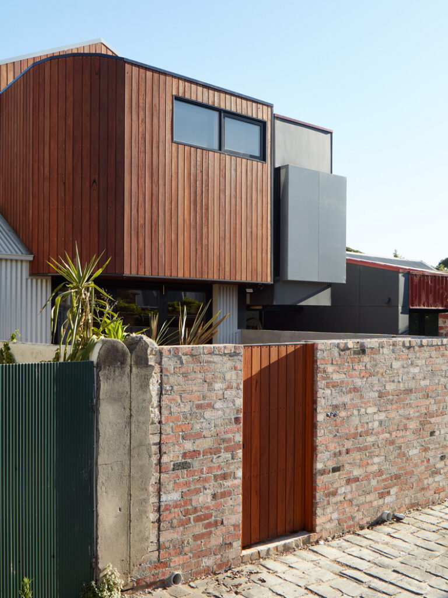
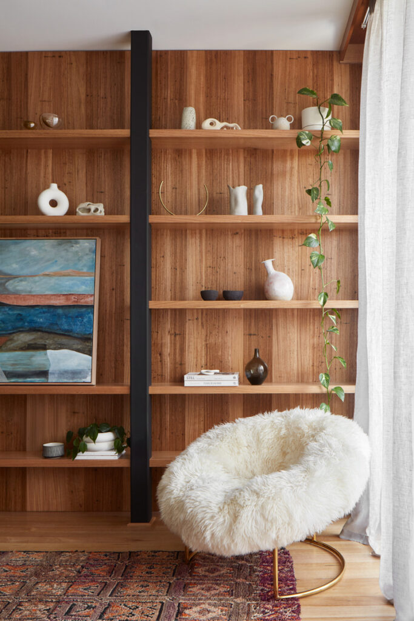
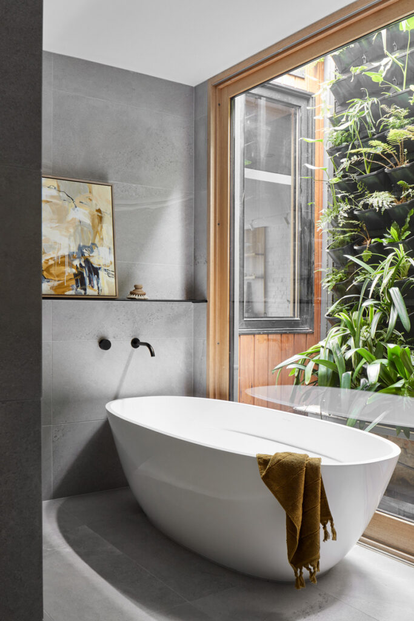
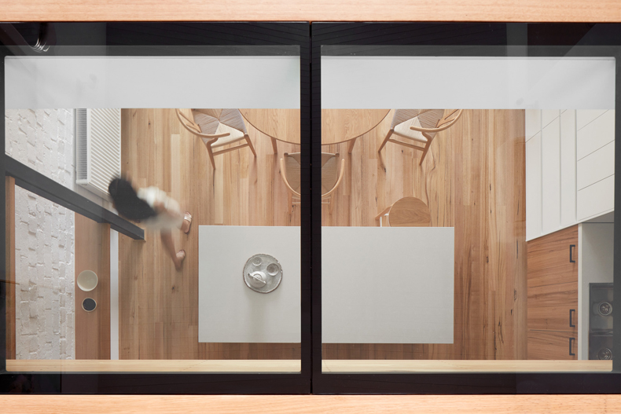
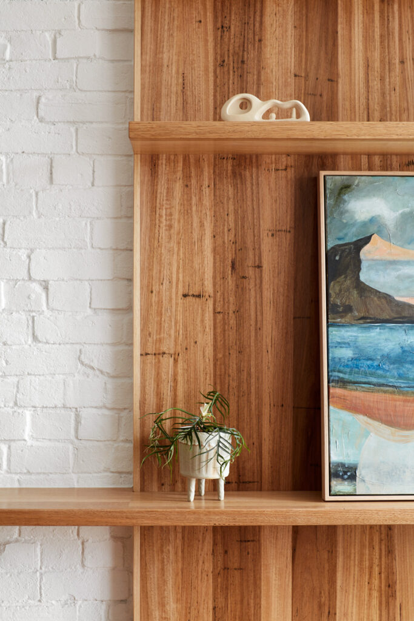
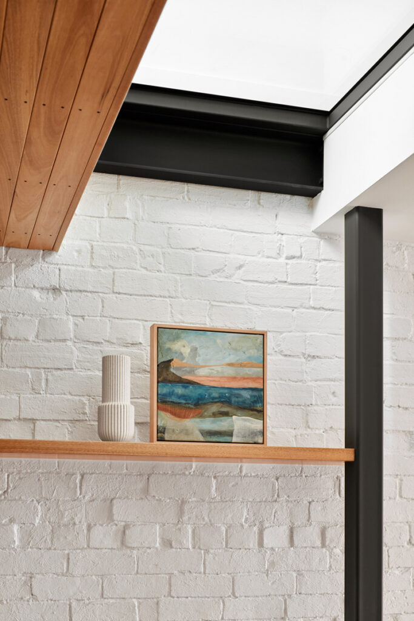
House Location and Features
The heritage terrace house renovated by Ben Callery Architects is in Melbourne’s Carlton North suburb and features a narrow north-facing block with heritage requirements.
The property is 5 meters wide and 120 square meters, presenting design challenges.
The architects successfully incorporated creative solutions, such as a trafficable glass floor, to maximize natural light and space within the constraints.
The design also includes a roof deck, white walls, and timber elements to create a modern yet connected space.
Design Challenges and Solutions
Design challenges were overcome with creative solutions in renovating a heritage terrace house in Melbourne, including incorporating a trafficable glass floor and strategically placing window openings to maximize natural light and connect with the surrounding environment.
The glass floor, with its 30mm thickness, allows light to pass through to the first level without sacrificing floor area.
Through carefully placing window openings, the architects skillfully brought in light and views of greenery, enhancing the sense of spaciousness and connection with the elements.
Characteristics and Features
Characterized by its narrow dimensions and heritage requirements, the renovated heritage terrace house in Melbourne’s Carlton North suburb showcases the innovative use of a trafficable glass floor and strategic placement of window openings to optimize natural light and establish a harmonious connection with the urban and natural surroundings.
The 30mm thick glass floor visually connects the space with the living rooms below, while reflective surfaces and a simple color palette create a sense of spaciousness and light.
Contact Information
Contact information for the architects responsible for renovating the heritage terrace house in Melbourne’s Carlton North suburb can be found on their website and social media platforms.
Interested parties can visit the website of Ben Callery Architects to learn more about the project and view their portfolio of work.
Additionally, updates and information can be found on their Instagram page, visually representing their design expertise and creative solutions.
Renovation Showcase
Showcasing their expertise in heritage renovations, the architects transformed the quaint Carlton North terrace into a modern and light-filled space that seamlessly blends with its urban and natural surroundings.
With strategic placement of window openings, the design allows for an abundance of natural light and views of greenery.
Using a 1.18-inch thick glass floor on the first level allows for the passage of light and visually connects the space with the living rooms below, creating a sense of openness and connectivity.
The renovation is a testament to the architects’ skill in balancing modern design with heritage preservation.
Follow Quiet Minimal for more home design tips & inspiration!
