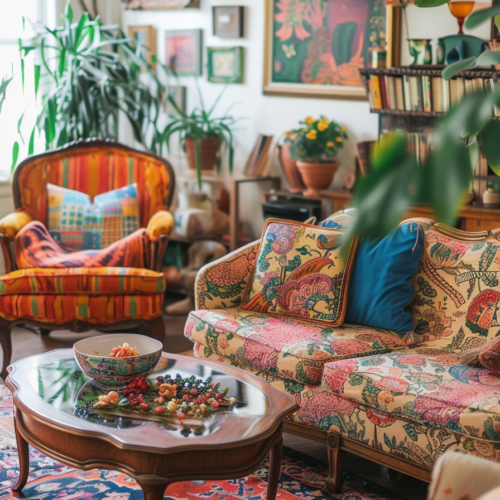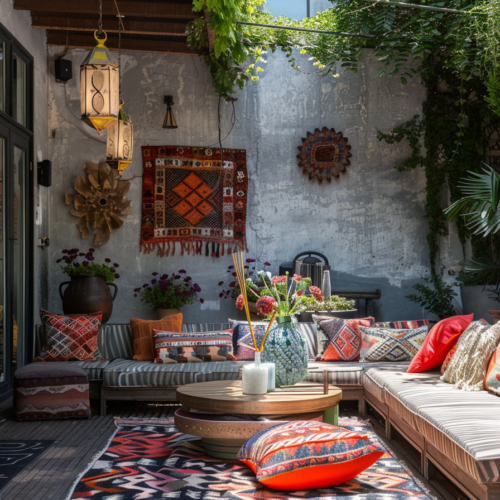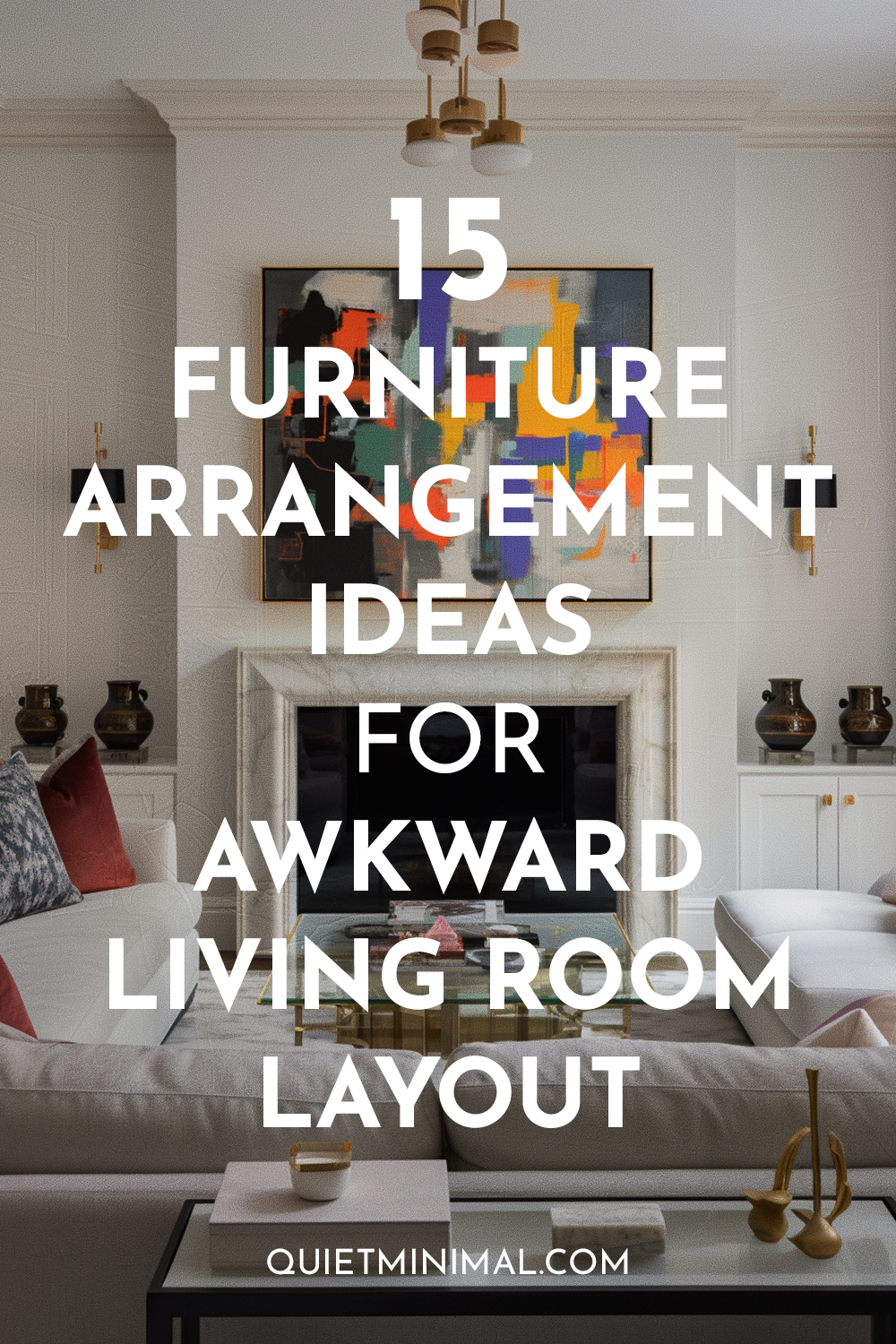
Decorating a living room with an awkward floor plan or layout obstacles presents unique furniture arrangement challenges. However, with creative problem-solving and strategic furniture selections, you can transform the space into a comfortable, functional area the whole family enjoys.
5 Key Takeaways
- Break elongated spaces into separate zones centered around focal points to give each area a purpose.
- Make a corner fireplace the star and float intimate seating around it for warmth.
- Ensure paths between hallways and passages remain open.
- Compromise some TV or fireplace sightlines if needed.
- Divide great rooms into distinct zones like media, dining, and lounge areas.
1. Long Narrow Spaces
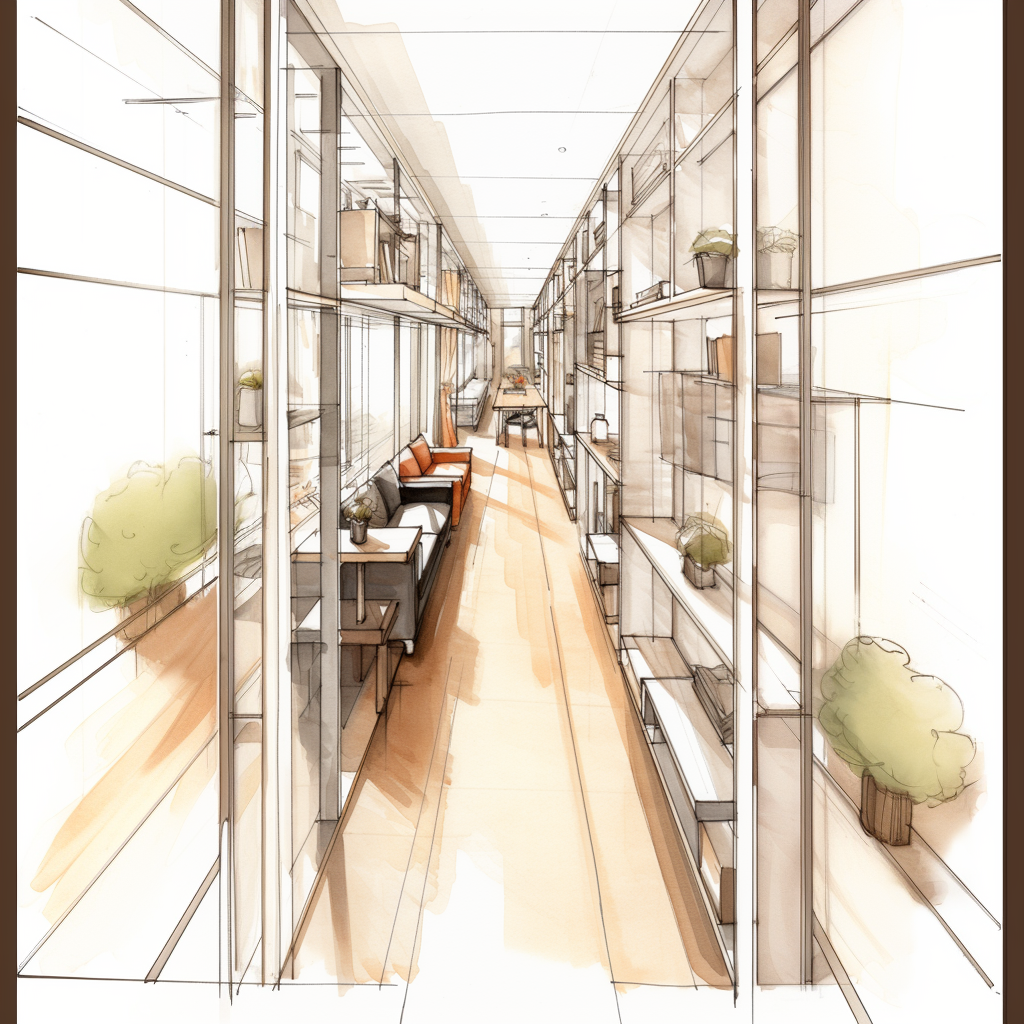
Struggling with placing furniture in a long, narrow living room?
✅ Solution: Break the space into multiple seating zones with focal points like fireplaces, TVs, or artwork. Source lengthy sofas or custom sectionals.
Decorating an elongated, narrow living room can be tricky, but there are techniques to make it work beautifully. The key is dividing it into separate activity areas centered around “focal points” – key walls or architectural elements that become a zone’s purpose. For example, place a media viewing seating group facing the wall with the TV/entertainment center. Float a conversation area with chairs angled together under a pretty window.
Use substantial pieces like a long sofa or sectional to fill the space. Custom sectionals with chaises, curves, and storage maximize function. Place open-backed daybeds or small benches between key seating zones to utilize every inch. Pay attention to traffic flow as you decorate so that walking paths make sense. With some planning, even the narrowest space can feel open.
Key Takeaways
- Define spaces for media viewing, dining, and conversation according to needs.
- Identify walls for focal points: fireplaces, TVs, and beautiful views.
- Measure accurately and scale/fit sectionals proportionately.
2. Integrated Kitchen Studios
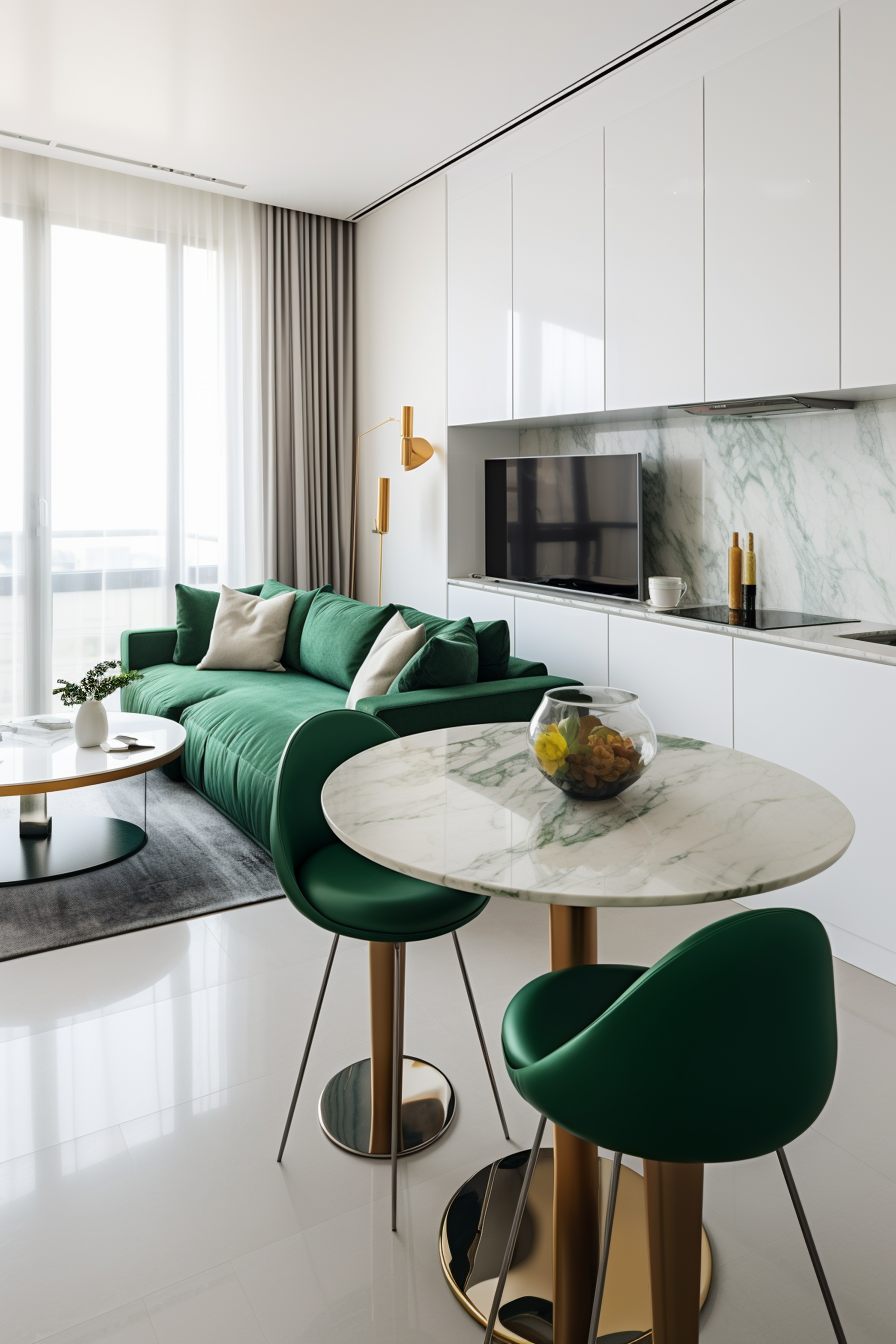
Challenging placing furniture in a studio with a kitchen?
✅ Solution: Opt for round dining tables to maximize space. Maximize sofa seating facing TV, and add a chair for intimacy.
The awkward, elongated shape of a studio apartment with an integrated kitchen often leaves people stumped on the best furniture arrangement…
Key Takeaways
- Source multifunctional furniture like storage sectionals or workspace tables.
- Balance counter and lounge seating appropriately for space.
- Ensure 36-42 inch paths between furniture placements.
3. Passageways & Hallways
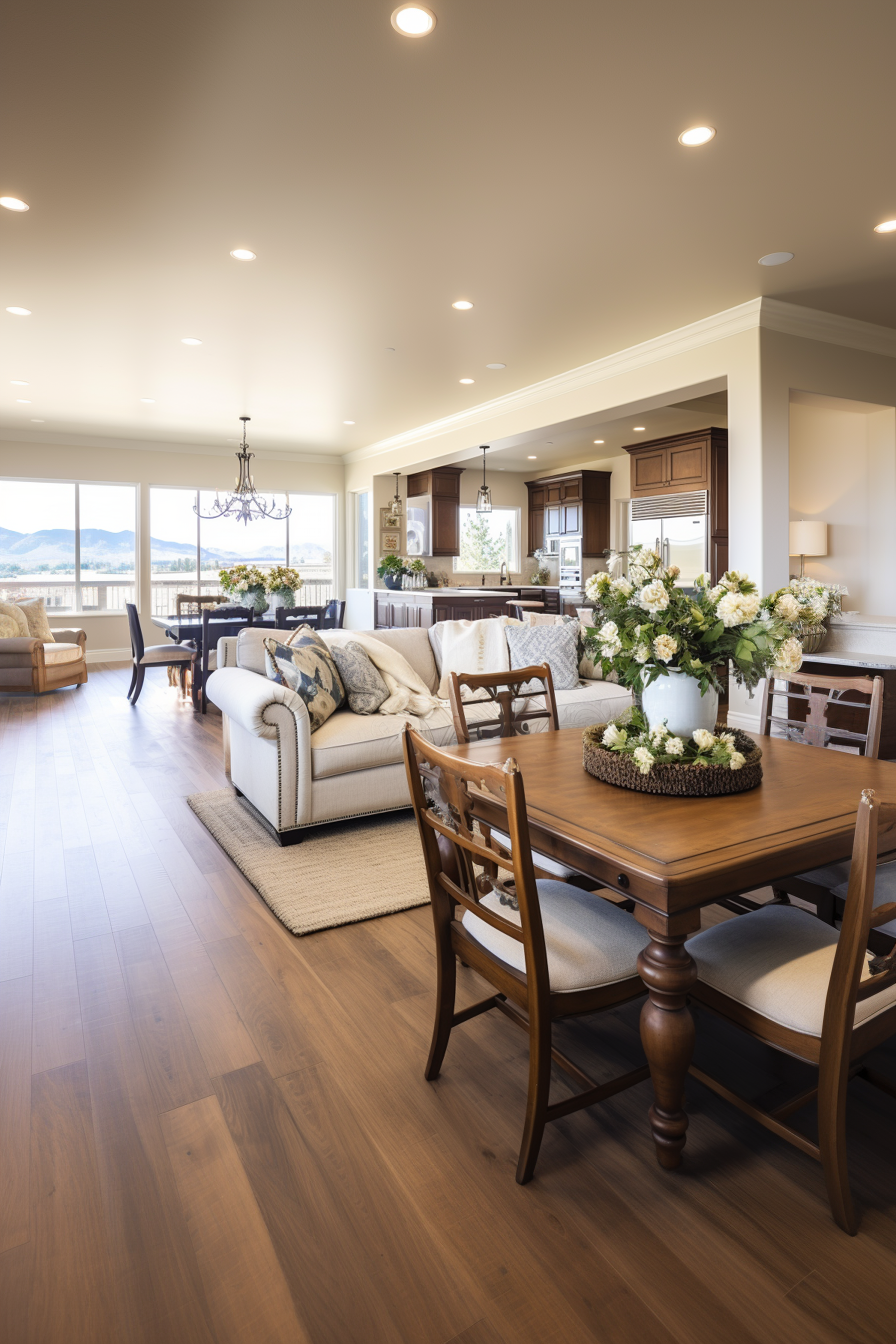
Need help with arranging living rooms with multiple passageways?
✅ Solution: Always measure clearance between paths and furniture without blocking hallways.
Decorating a living room already disjointed by doorways and openings needs special awareness of space planning and traffic flow.
Key Takeaways
- Carefully measure and sketch the room, including all doors and passages.
- Avoid cramming furniture into tight corners near hallways.
- Float furniture strategically away from high-traffic lanes.
4. Corner Fireplaces
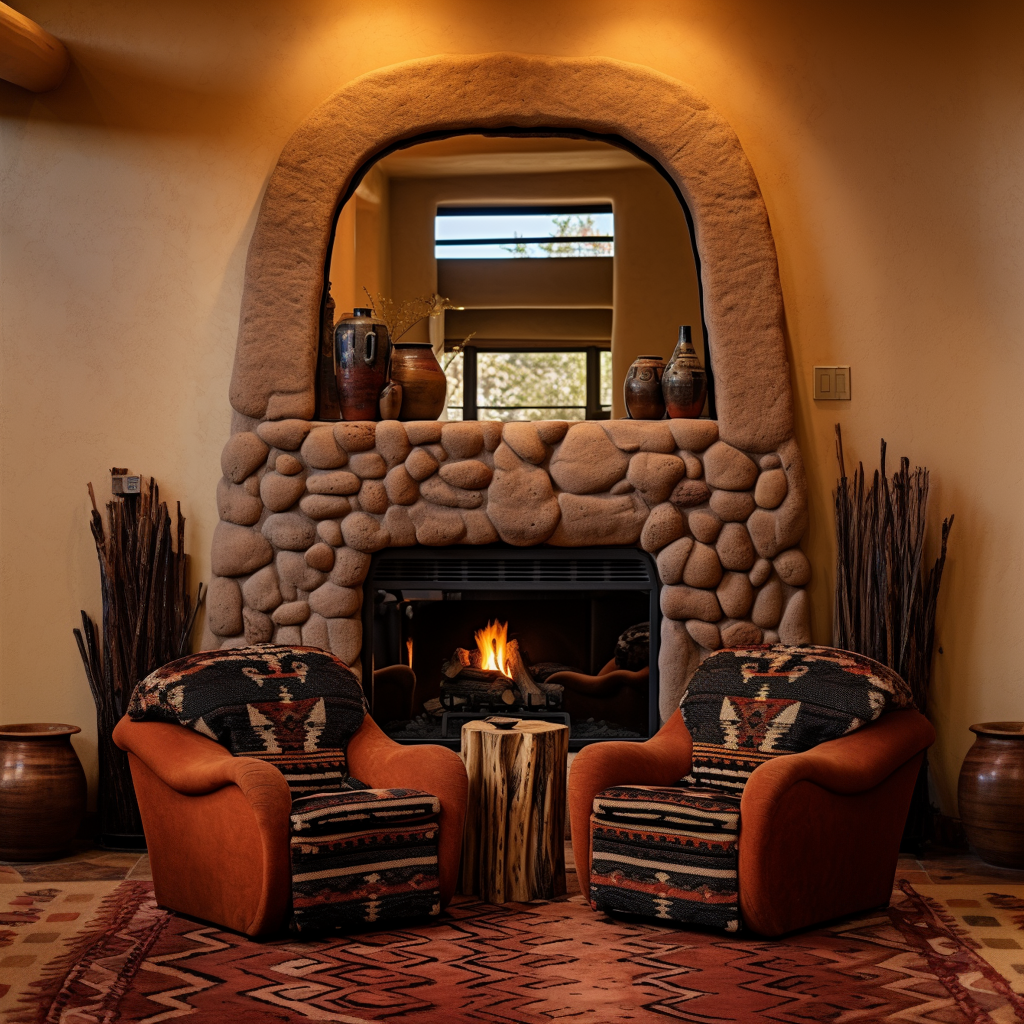
Are you struggling to arrange furniture around a corner fireplace?
✅ Solution: Make the fireplace the focal point. Flank with cozy accent chairs or lounges to enjoy warmth and conversation.
A corner fireplace naturally takes center stage in a living room. Embrace its magnetic pull by floating furniture around it to bask in its warmth and glow. Place two accent chairs in front at a perfect distance for intimate discussion. Consider open-backed loungers that face both the flames and the rest of the room…
Key Takeaways
- Place chairs in front to create a separate, cozy seating zone.
- Fill the opposite side with a substantial anchoring sofa/sectional.
- Ensure good TV sightlines for those seated furthest from wall mounts.
5. Centered Fireplaces
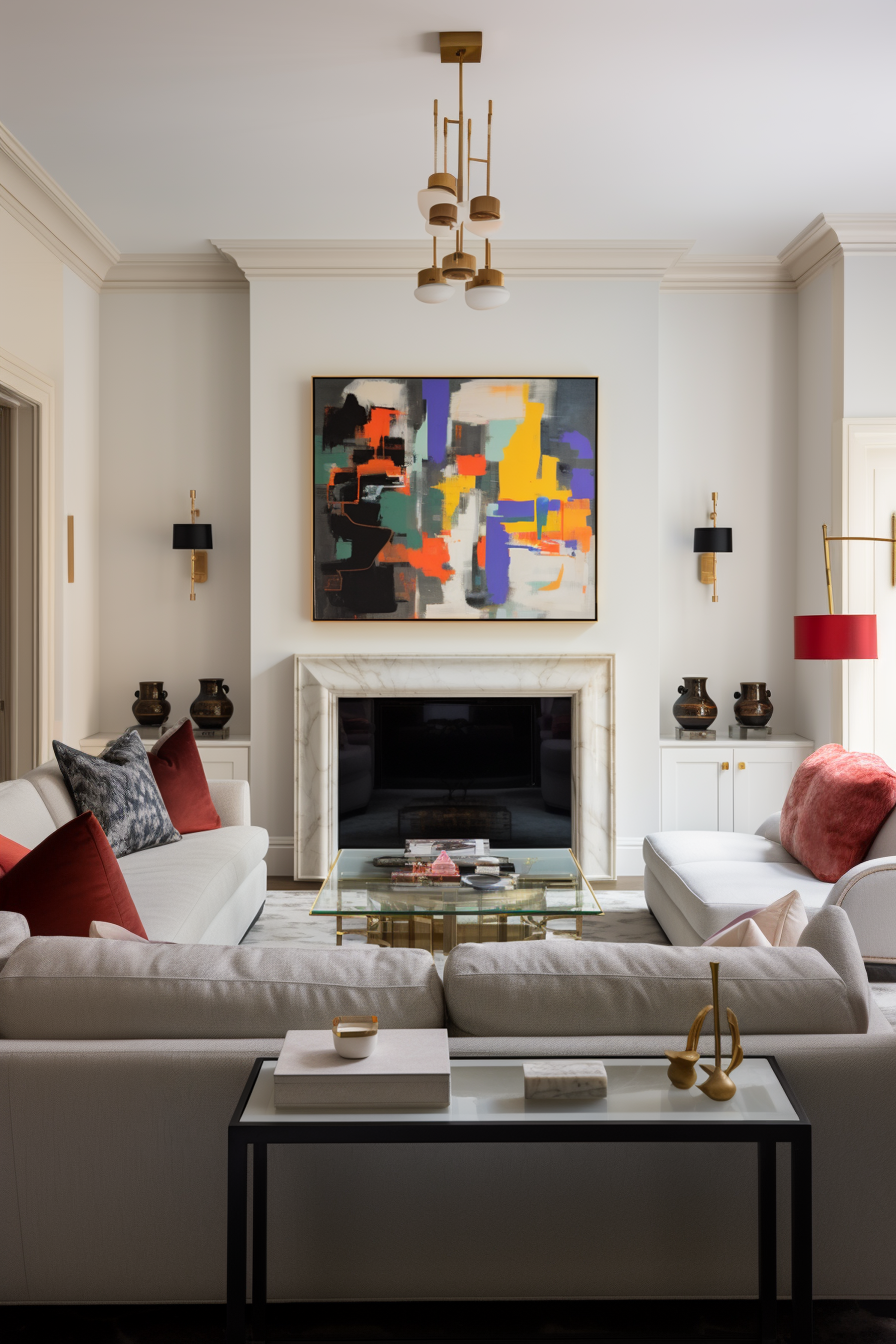
Unsure what to place around the centered fireplace?
✅ Solution: Allow the fireplace to shine as a star. Float beautiful chairs/tables around it without crowding the center.
When a fireplace is prominently centered on a wall, it becomes the living room’s crown jewel. Avoid competing with its splendor by only decorating around the edges to frame it attractively. Float eye-catching accent chairs far enough away at 10 and 2. Consider open metalwork furniture that doesn’t visually block flames.
Key Takeaways
- Draw the eye up with vibrant wallpaper above the mantle.
- Reflect light with a large mirror placed high on the wall.
- Incorporate natural textures from plants, baskets, and wood.
6. Opposite Wall Considerations
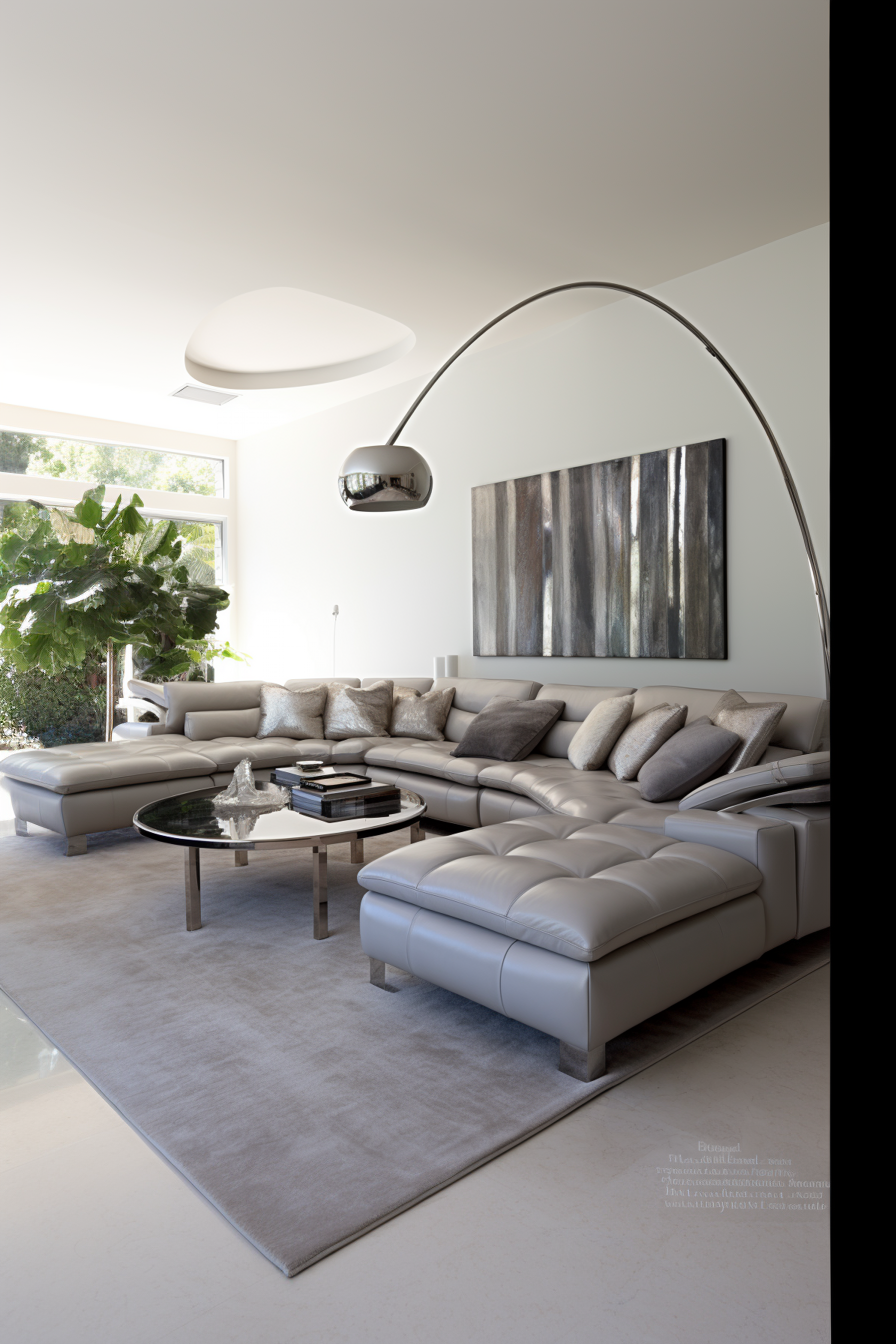
Challenging placing the TV opposite the fireplace wall?
✅ Solution: Evaluate furniture options to determine optimal viewing angles. Compromise if needed.
Deciding where to place the television when there’s a fireplace on the opposite wall requires careful consideration of sightlines. Evaluate viewing quality from potential furniture arrangements before settling on furniture placement. Be willing to compromise if the ideal spot for particular pieces means some people see the TV at a moderate angle. This is preferable over cramming too much furniture into one area or blocking valuable walking paths.
Key Takeaways
- Consider mounting the TV above the fireplace if height allows.
- Minimize visual bulk with a frame television or projector screen.
- Supplement the flat screen with sconces and shelving if on the same wall.
7. Large Open Concept Rooms
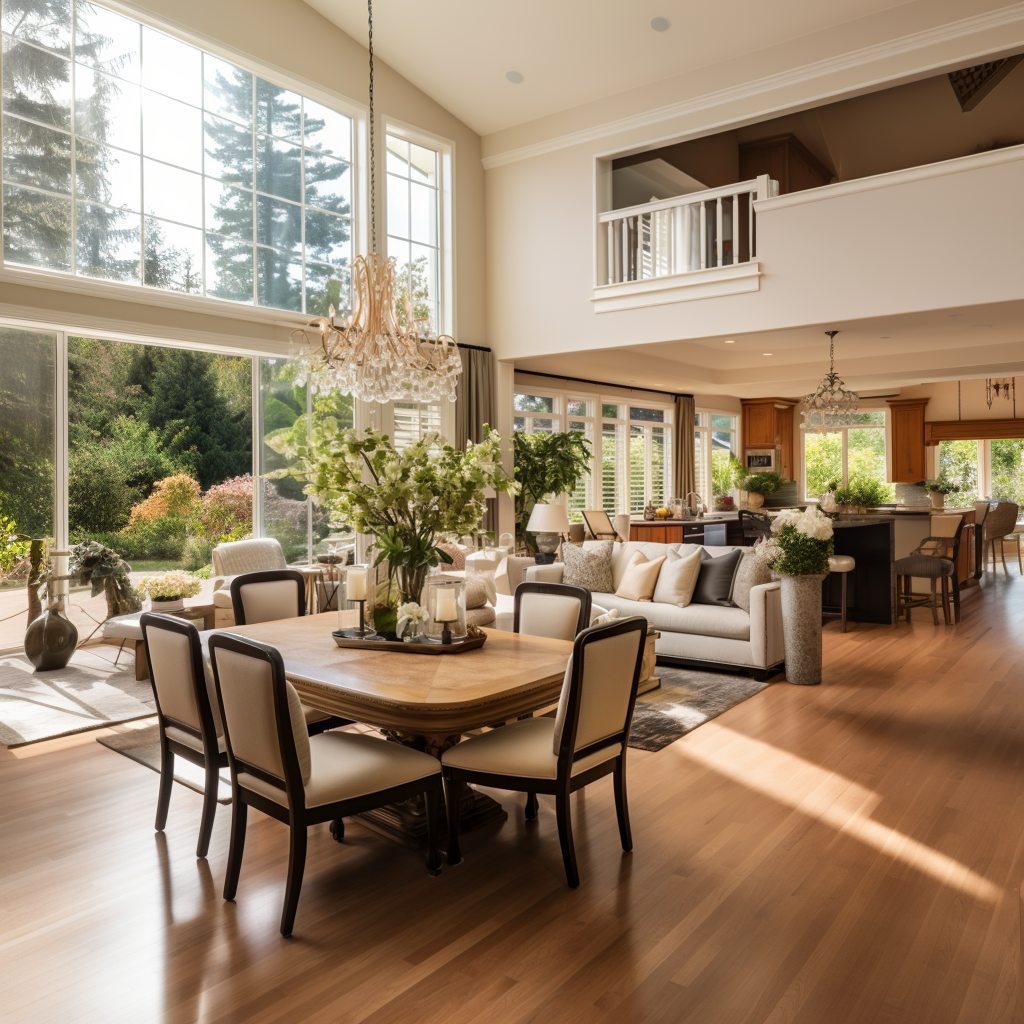
Are you overwhelmed figuring out furniture placement in a big, open living room?
✅ Solution: Define separate spaces with area rugs. Float small flexible seating arrangements using accent pieces.
When presented with a huge open-concept living room to decorate, it helps tremendously to carve out separate activity zones.
Key Takeaways
- Use area rugs to designate functional spaces: media, discussion.
- Vary scale/height with tall lamps and floating shelves.
- Angle furniture inward for intimate discussion pods, not lining walls.
8. Window Walls
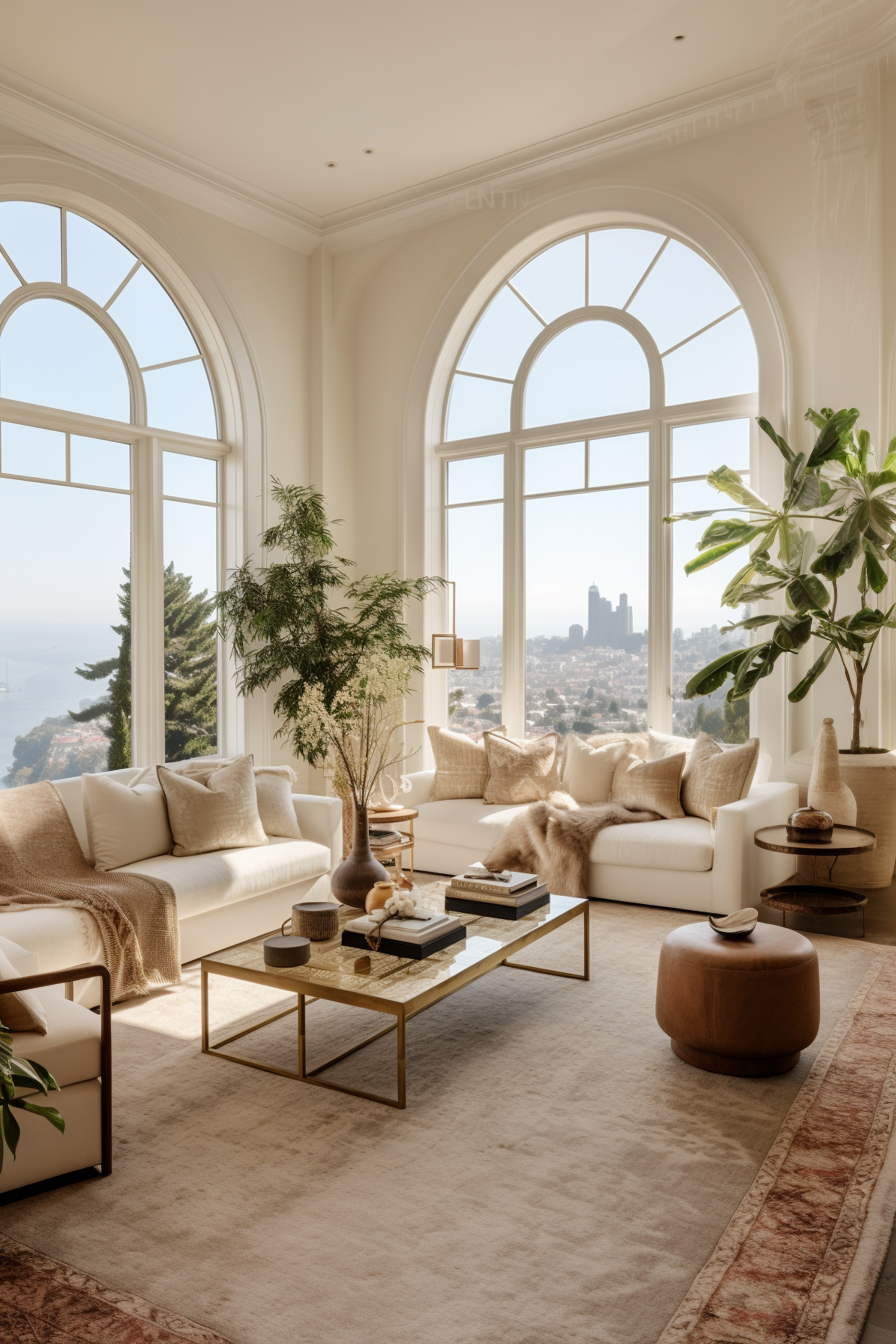
Unsure how to arrange seating against window walls?
✅ Solution: Treat windows like regular walls. Float low-profile furniture in front without blocking light. Or spotlight windows as focal points.
When confronted by living rooms filled with beautiful tall windows, the dilemma is that furniture placed in front of them can ruin the gorgeous views—but embracing them as stunning focal points or treating them simply as ordinary walls works beautifully. If showcasing the windows, float light pieces against them visually, like china cabinets and pianos. For a subtle treatment, stick with low-profile couches and accent tables to allow sunlight to stream around them.
Key Takeaways
- Allow light flow with sheer curtains.
- Make a dramatic statement with a piano and china cabinet.
- Paint all window elements white so views pop.
9. Separate Great Rooms
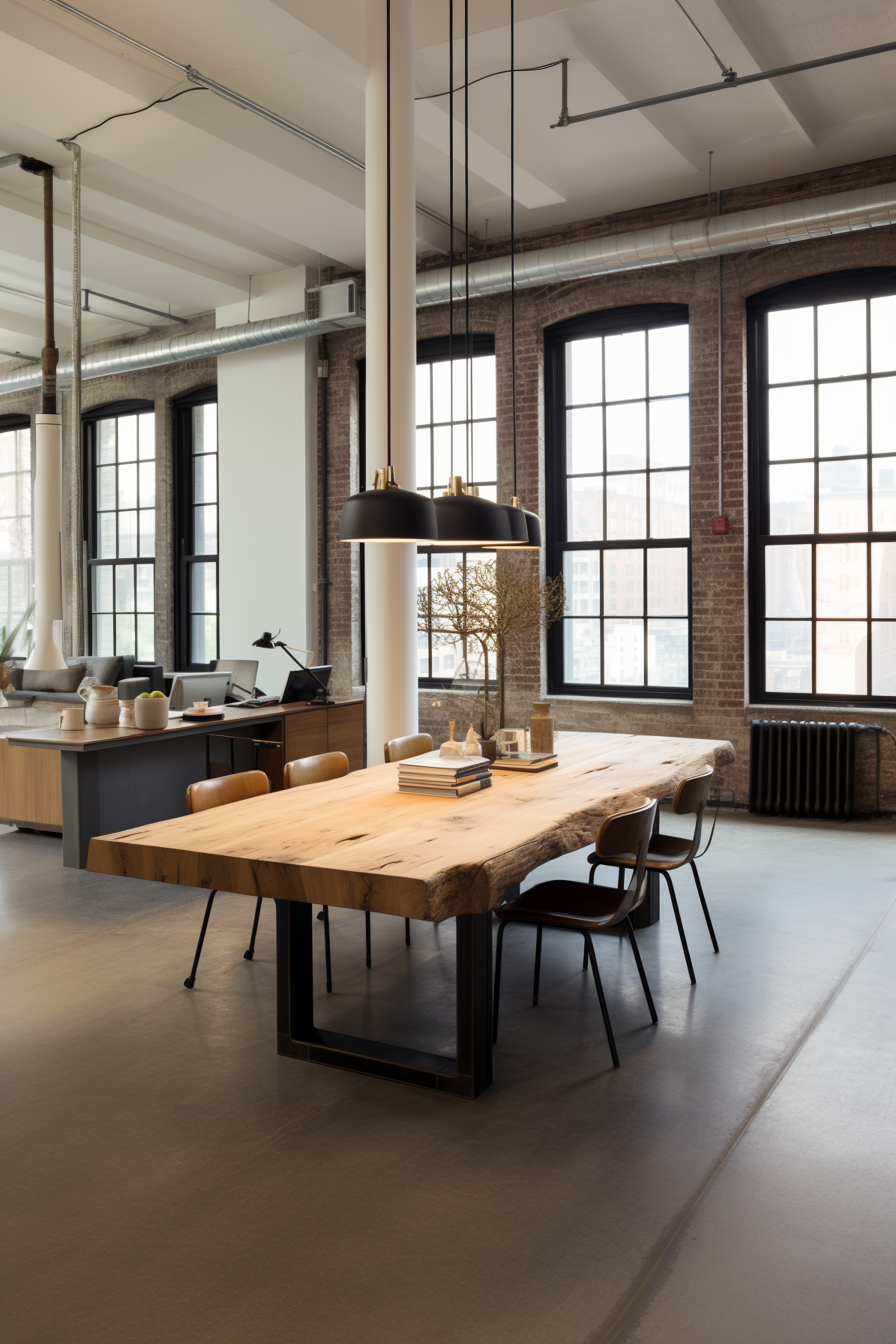
Challenging to designate purpose in the great room next to the kitchen?
✅ Solution: Divide space into zones for media enjoyment, dining, and relaxed conversation separated through furniture.
When dealing with a spacious open great room connected to the kitchen, it can be tempting to cram it full of furniture. However, allowing the architecture to shine while defining separate activity areas based on how your family regularly uses the space creates a better flow. Carve out individual spaces like a media room with deep sectional and entertainment center facing television wall. Float a round dining table for meals on an area rug next to the kitchen. Add sofa seating by windows apart from the media area for reading or chatting over coffee…
Key Takeaways
- Lounge casually on sofa-facing chairs near the kitchen.
- Establish an elegant dining nook with a round table and high-backed chairs.
- Create a sunken media room with sectional/recliners facing the television wall.
10. Limiting Fireplaces
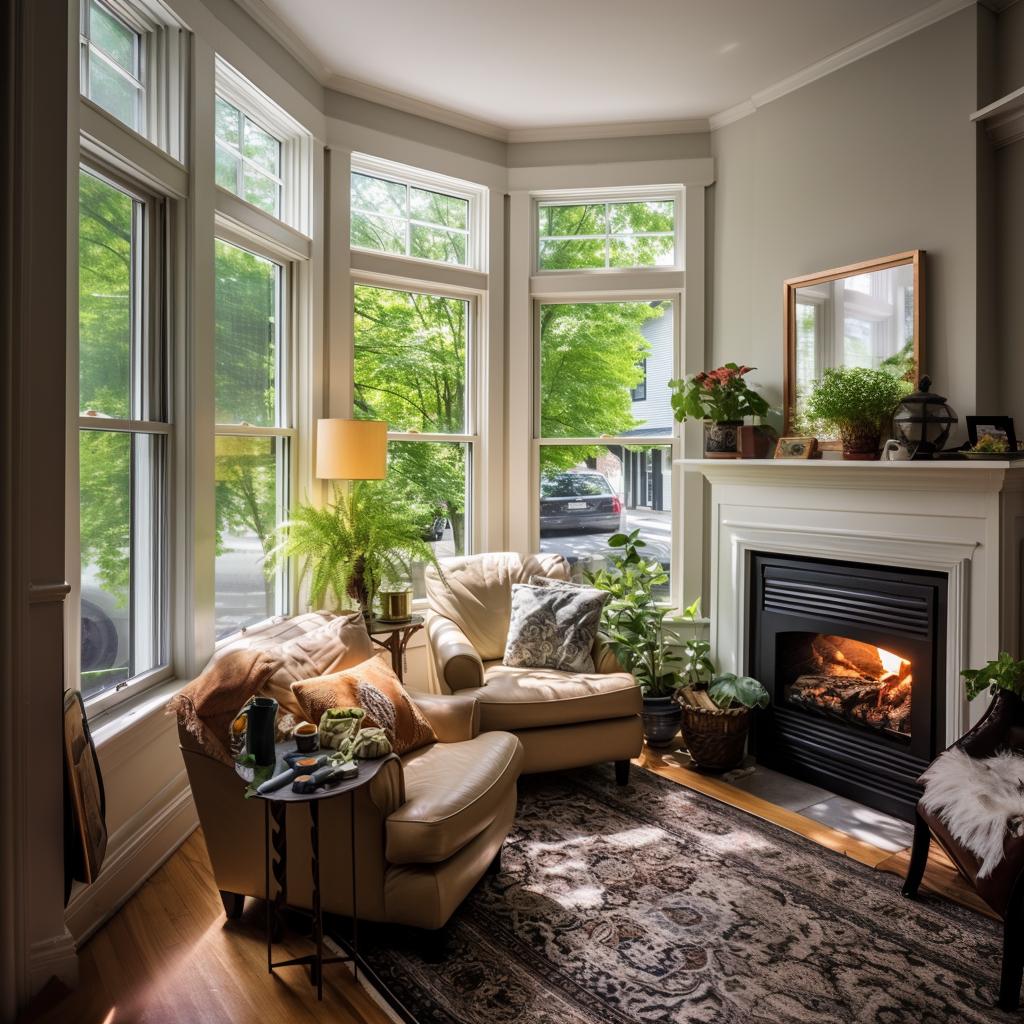
Are you frustrated figuring out the furniture layout around the fireplace blocking room flow?
✅ Solution: Face two sofas across the space since walking behind the fireplace wall is impossible. Compromise viewing angles.
Some fireplaces prominently centered on a wall essentially create barriers, which severely limits furniture placement. If there’s no way to navigate behind the fireplace zone, face two loveseats across from each other with a floating table in between. This allows traffic around them while maximizing seating. You’ll likely need to compromise the ideal viewing angles of the television, so place the flat screen wherever it works based on room shape and flow.
Key Takeaways
- Allow walking paths in front of, behind, and between all furniture pieces.
- Relocate television to optimal viewing wall without fireplace.
- Incorporate swivel chairs and nesting tables for adjustable flexibility.
11. Built-In Entertainment Centers
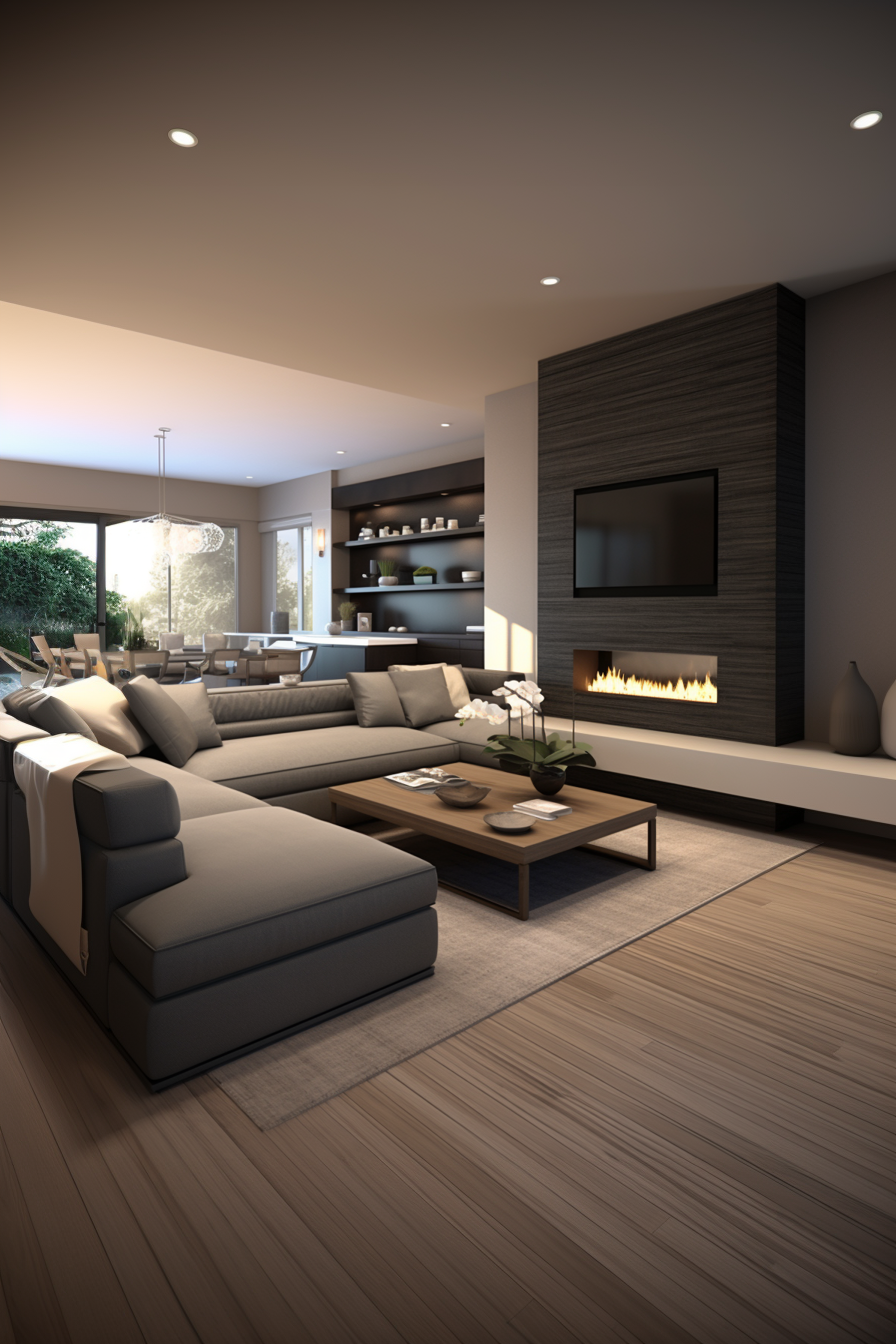
Overwhelmed by large built-in entertainment wall dominating focus?
✅ Solution: Visually anchor the opposite side with a substantial sofa facing it. Allow flexible secondary lounge seating options behind the sofa.
The massive scale of an entire wall dedicated to built-in entertainment components can sometimes overpower a space. Counterbalance it by anchoring the opposite side with an equally substantial sofa that pulls focus. Leave breathing room behind the sofa for secondary seating possibilities like slipper chairs paired with easily moved stool-height tables for drinks. Up the cozy factor with floor lamps behind the sofa and pendant lights overhead, defining the lounge area’s perimeter.
Key Takeaways
- Anchor the opposite wall with an appropriately scaled sofa.
- Allow lighter slipper chairs and portable side tables behind the sofa.
- Illuminate secondary areas with pendant lights overhead.
12. Defining Dead Space
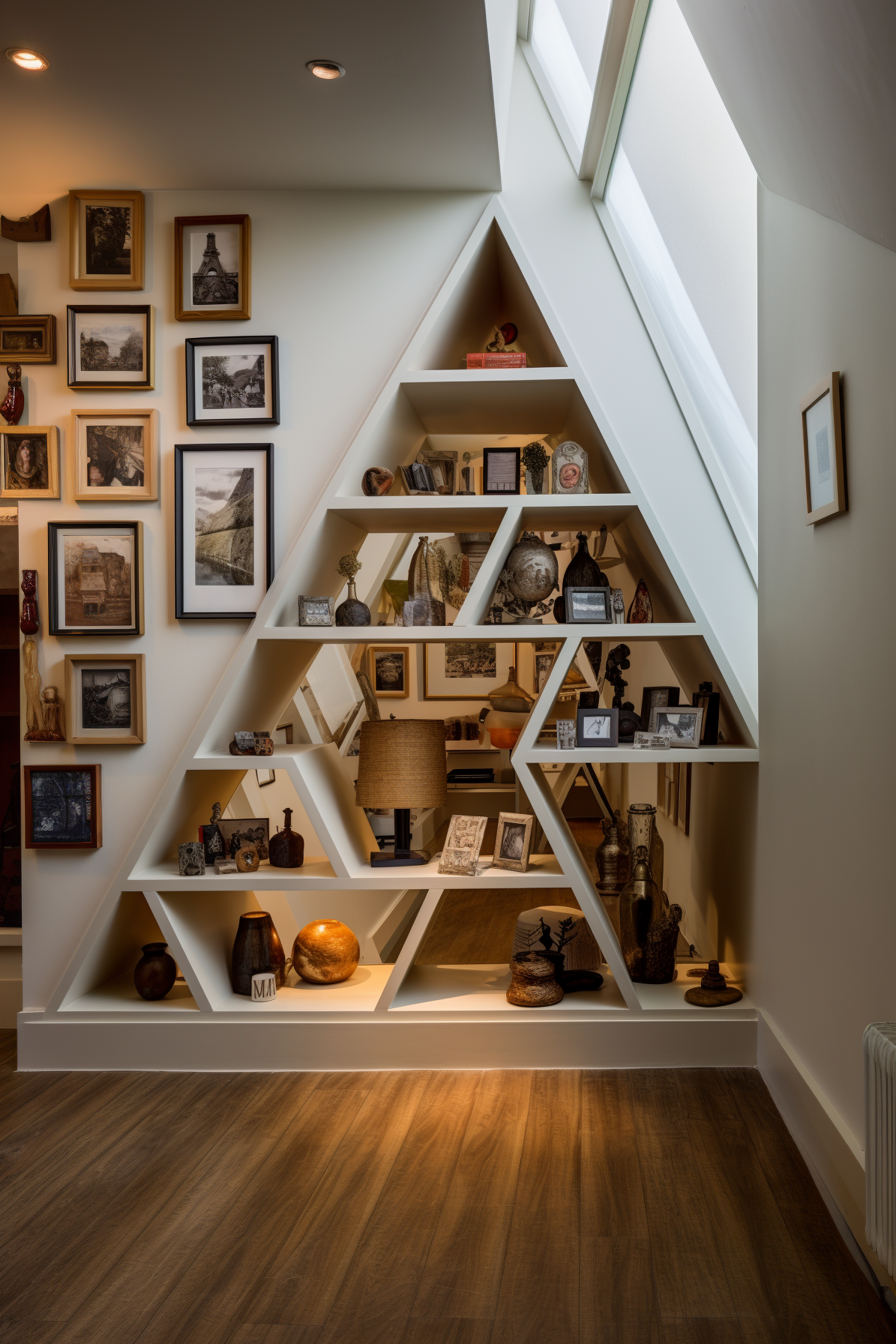
Struggling with unused niche spaces between windows, doors, and passages?
✅ Solution: Utilize awkward areas for storage, display pieces like hutches or bookcases, and artwork galleries.
Instead of ignoring the quirky little left over corners in a room, transform them into specially styled vignettes. Tuck in narrow console tables or tall étagères to fill visual gaps. Take advantage of the metallic finishes and glass shelves to allow some see-through interest. Pile coffee table books, sculptures, or baskets atop for texture. Add whimsical wall hooks next to passages for coats and bags. Make the architecture work in your favor!
Key Takeaways
- Maximize corners for practical storage of frequently used items.
- Zone vacancies for display furniture topped with collectibles.
- Incorporate vertical floor lamps and artwork galleries.
13. Expand Sectionals
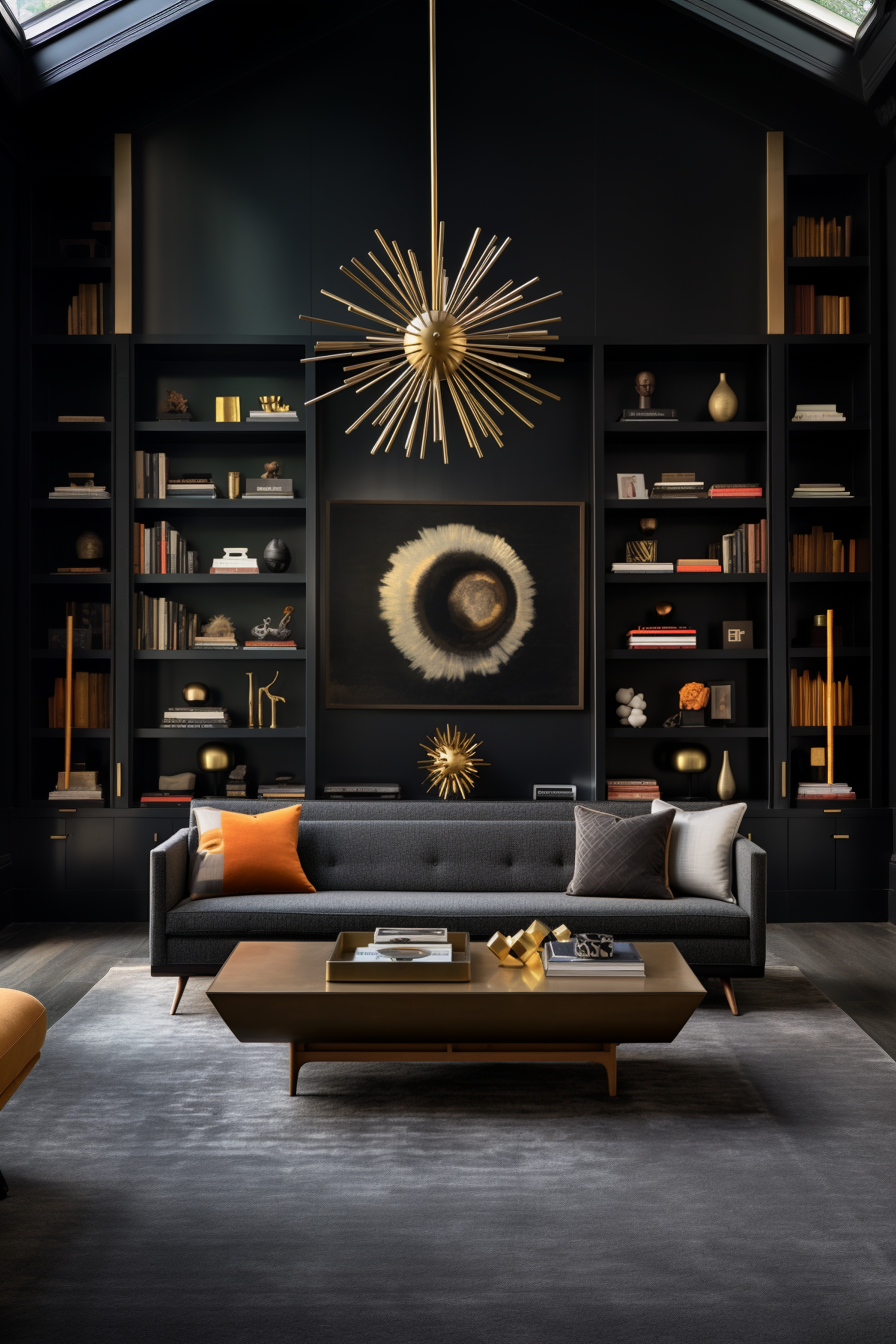
Do you wish to integrate a fireplace while having lounge seating facing the television?
✅ Solution: Customize an extra lengthy sectional with a coordinating ottoman and signature details like drink holders and power recliners.
For rooms requiring television viewing and fireplace enjoying simultaneously, customized oversized sectionals provide the perfect furniture marriage. Extend the chaise portion to extreme lengths – even 15 feet – to angle a TV viewing position while enjoying flickering flames comfortably. Incorporate thicker pillowtop arms for napping. Order interior consoles for headphones and drink storage. Don’t forget the powered recliners, adjustable headrests, and USB ports for all-in-one relaxation convenience!
Key Takeaways
- Attach left/right chaises to expand shape possibilities.
- Allow the sectional structure itself to act as a sofa shape.
- Personalize with gadget-friendly details for media enjoyment.
14. Maximize Narrow Spaces
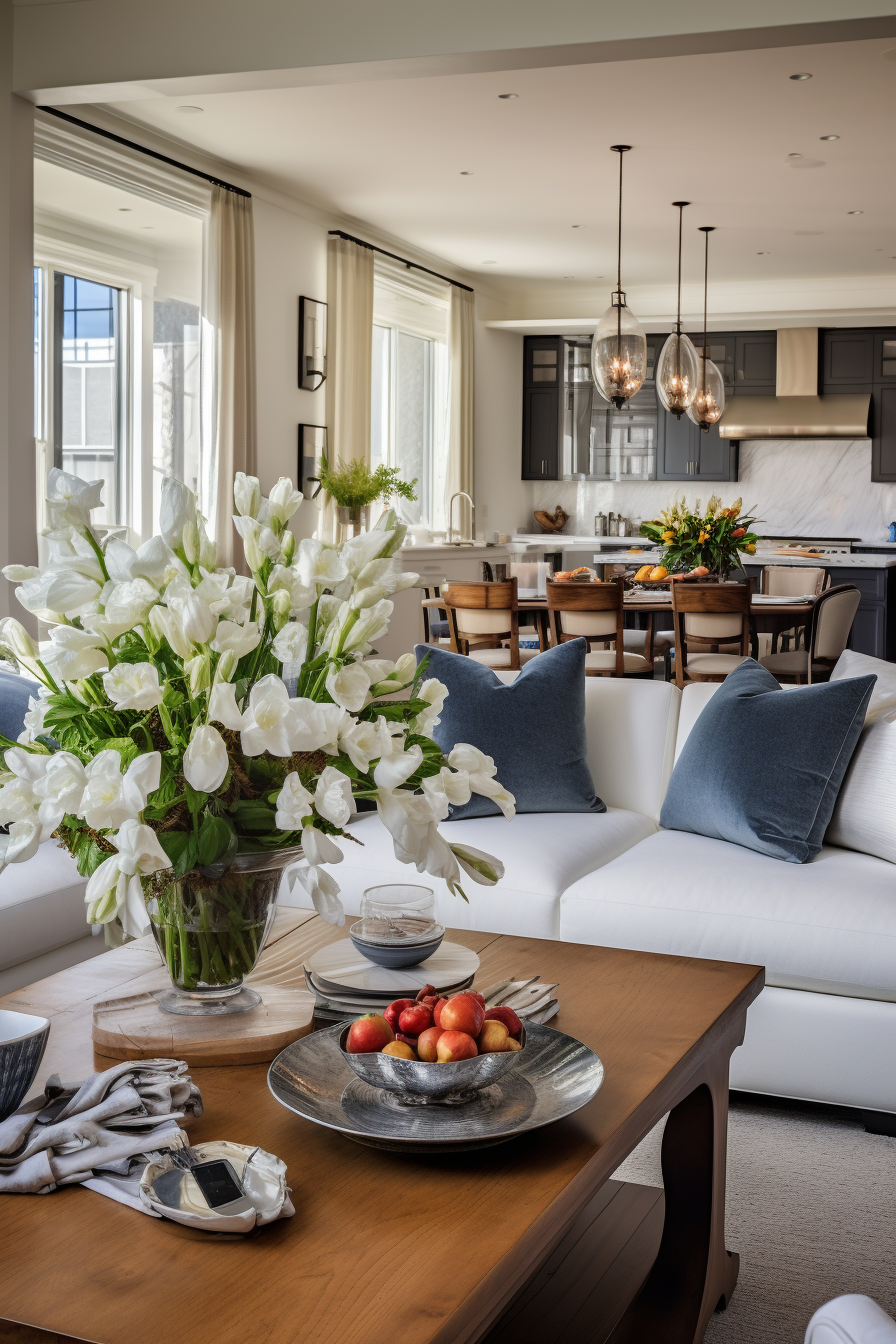
Frustrated finding adequate seating in unusually narrow living rooms?
✅ Solution: Face two small loveseat sofas across from each other with end tables in between to maximize seats while allowing walking room behind.
Some living rooms – especially in urban settings – have hallway shapes that are too narrow for typical furniture arrangements. Maximize seating by floating two loveseats or slender settees across from each other along the longest walls. This face-to-face configuration allows for side tables in the middle while keeping enough space around and behind to navigate the room. Incorporate visually airy décor like transparent acrylic coffee tables, iron and glass étagères, and unobtrusive floor lighting.
Key Takeaways
- Source pairs of low-profile loveseats or delicate settees.
- Stack slim coffee/side tables that slide under each other when not in use.
- Visually lighten space with see-through furniture silhouettes.
15. Asymmetrical and Organic Shapes
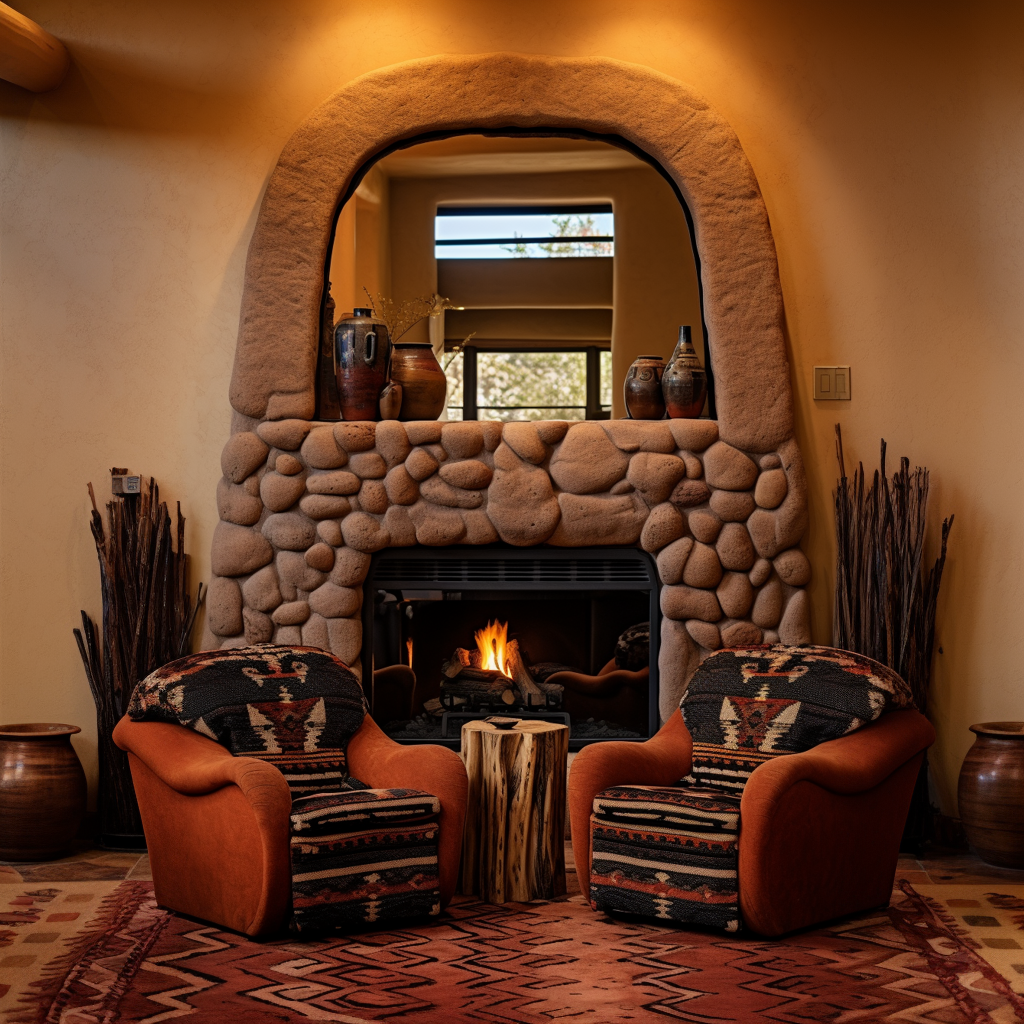
Are you overwhelmed with furniture options for an oddly angled living room?
✅ Solution: Experiment with unexpected asymmetric configurations and dynamic organic shapes.
Sometimes perfectly squared rooms leave you stumped, while those with architectural quirks offer unexpectedly stylish design potential. Make the most out of an irregular floor plan by arranging seating on diagonals across the space instead of lining up squarely against walls. Angle the furniture inward for conversation-friendly intimacy. Incorporate round coffee tables, oval dining sets, and circular hanging pendants that soften harsh lines. Embrace the uniqueness!
Key Takeaways
- Arrange primary furniture diagonally across corners/alcoves.
- Welcome in curved sectionals, round ottomans, and bubbled seating.
- Point seating inward for connection instead of outward at the television.
Conclusion
With some measurements and planning, awkward living rooms can be furnished into cozy, practical spaces that meet a family’s needs. Get creative with sectionals, float multiple vignettes, allow fireplaces or windows to shine, and don’t fear rearranging if the layout isn’t working.
Follow Quiet Minimal on Pinterest for more home design tips and inspiration.
