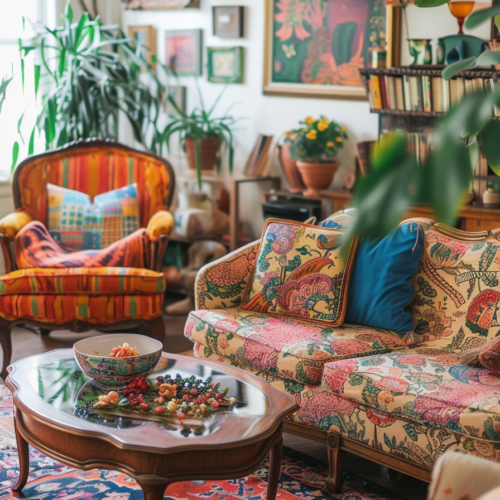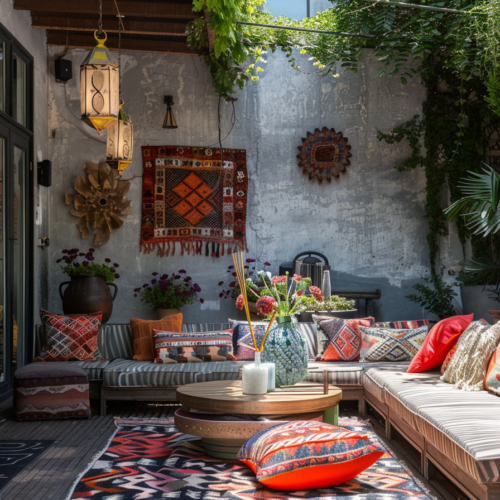Decorating a rectangular living room brings its own unique set of layout challenges. Narrow spaces, corner fireplaces, multiple doorways – it’s easy for furniture placement to start feeling awkward. But with some strategic planning and simple tweaks, even the most challenging rectangle living room can transform into a comfortable, functional, and beautiful space.
This article will provide targeted solutions to 15 of the most common awkward layout issues in rectangular living rooms. Read on to turn layout struggles into layout successes.
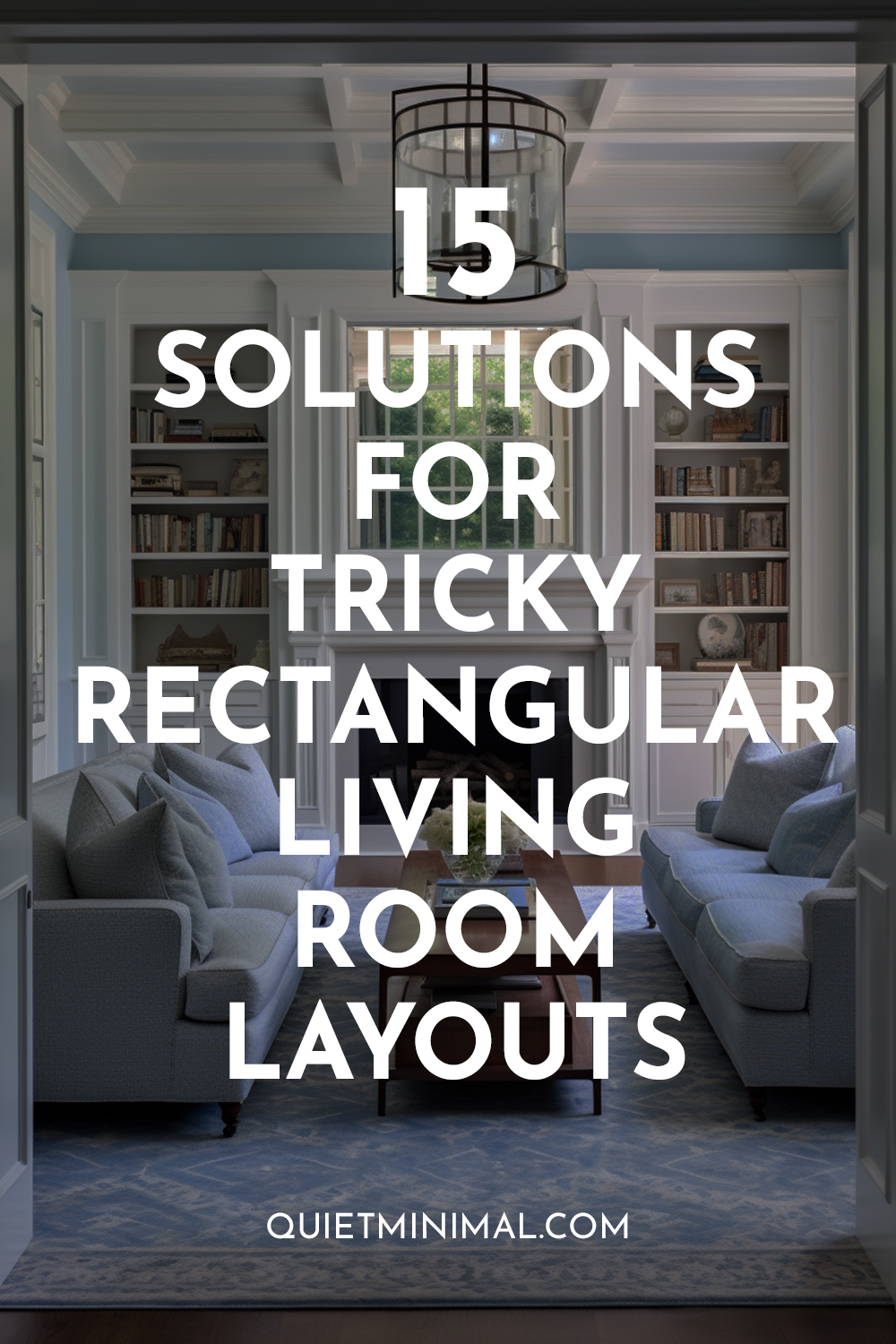
Need help to arrange furniture in an awkward living room layout with a corner fireplace?
✅ Solution: Make the Fireplace a Focal Point
Position your sofa to face the fireplace at an angle, opening up the layout. Place a rug in the sitting area to define the space. Add chairs or other secondary seating options opposite the sofa, using the fireplace as a natural divider between conversation areas.
Key Takeaways
- Angle main seating toward the fireplace
- Use fireplace as room divider
- Add secondary seating opposite the sofa
Narrow Entry
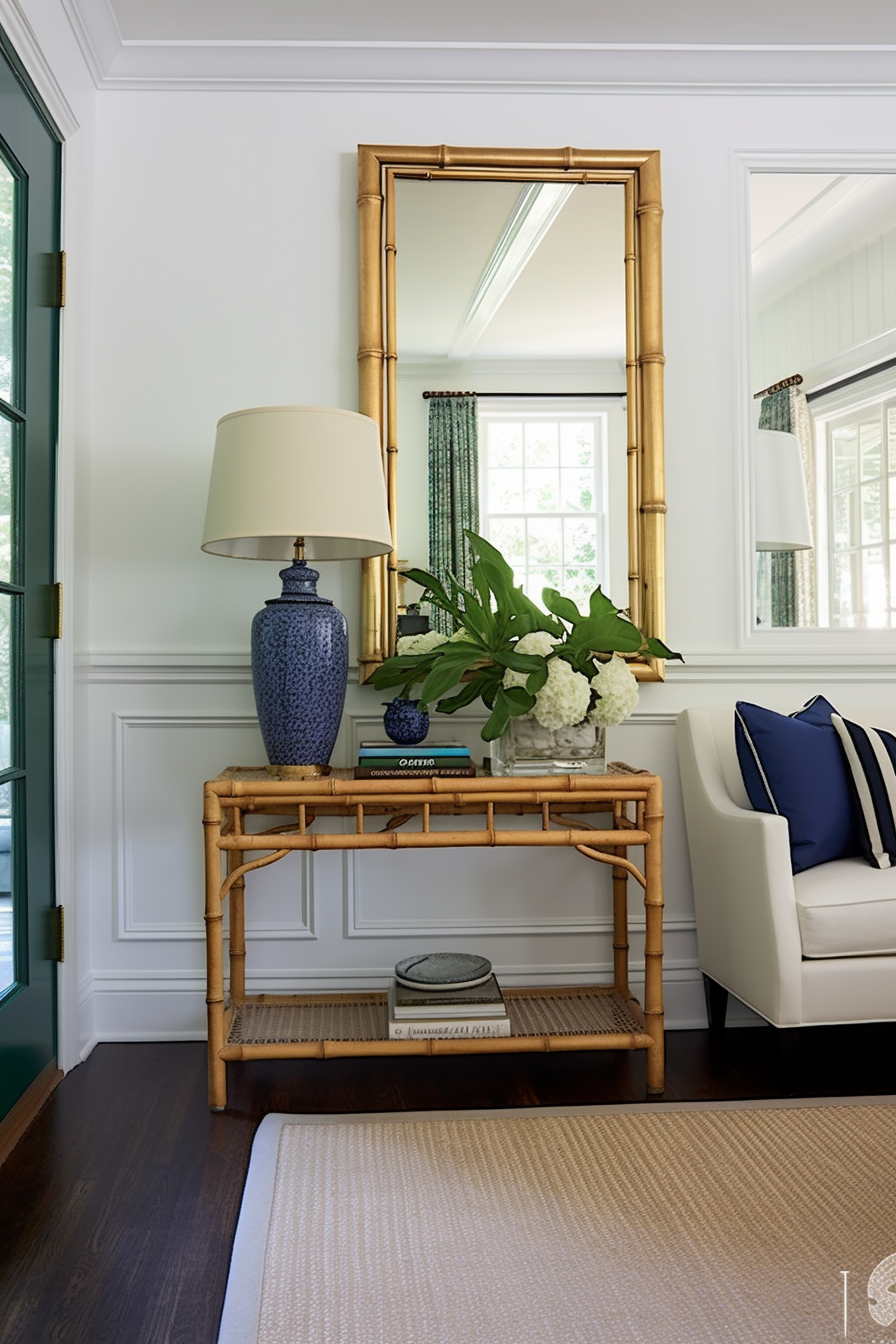
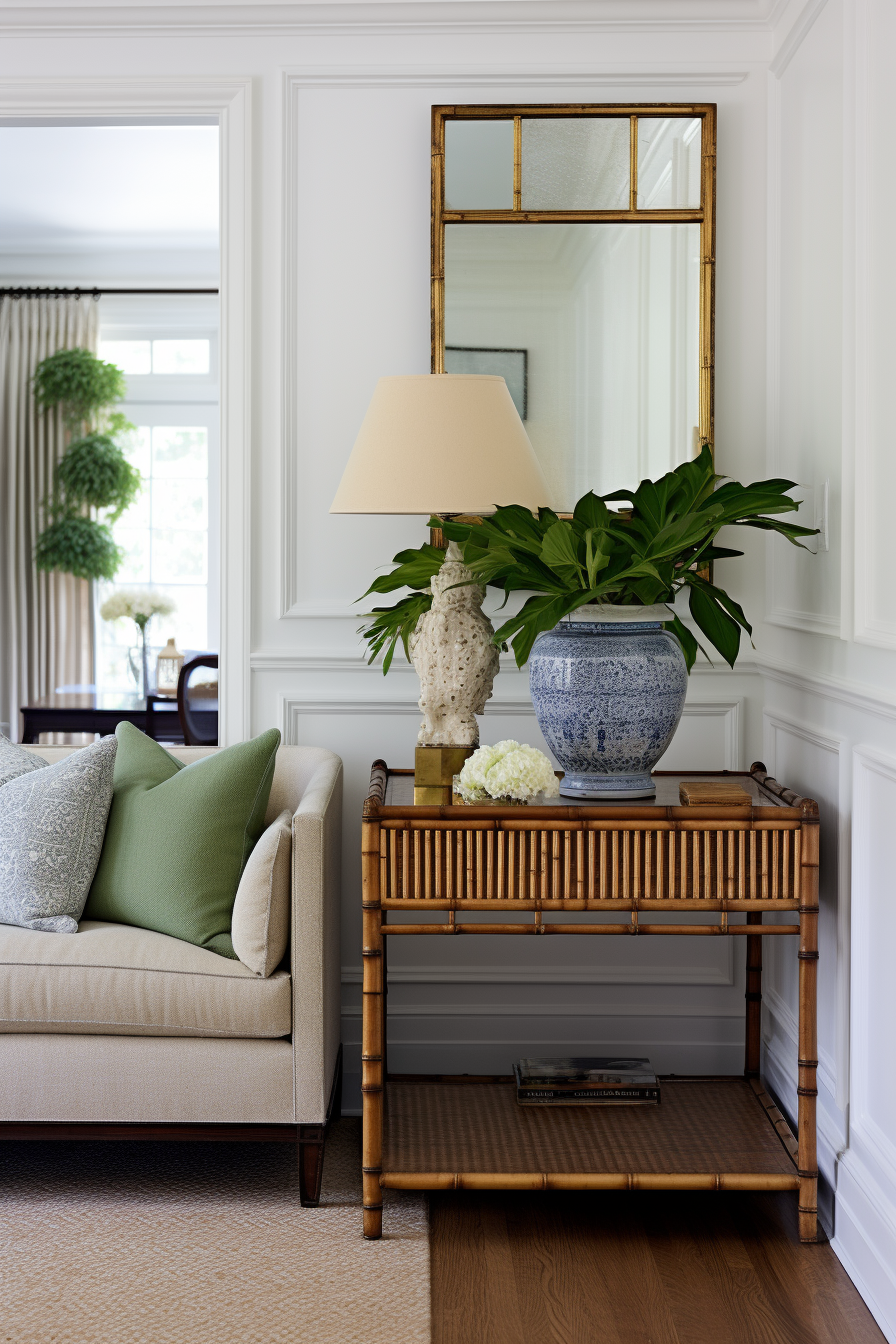
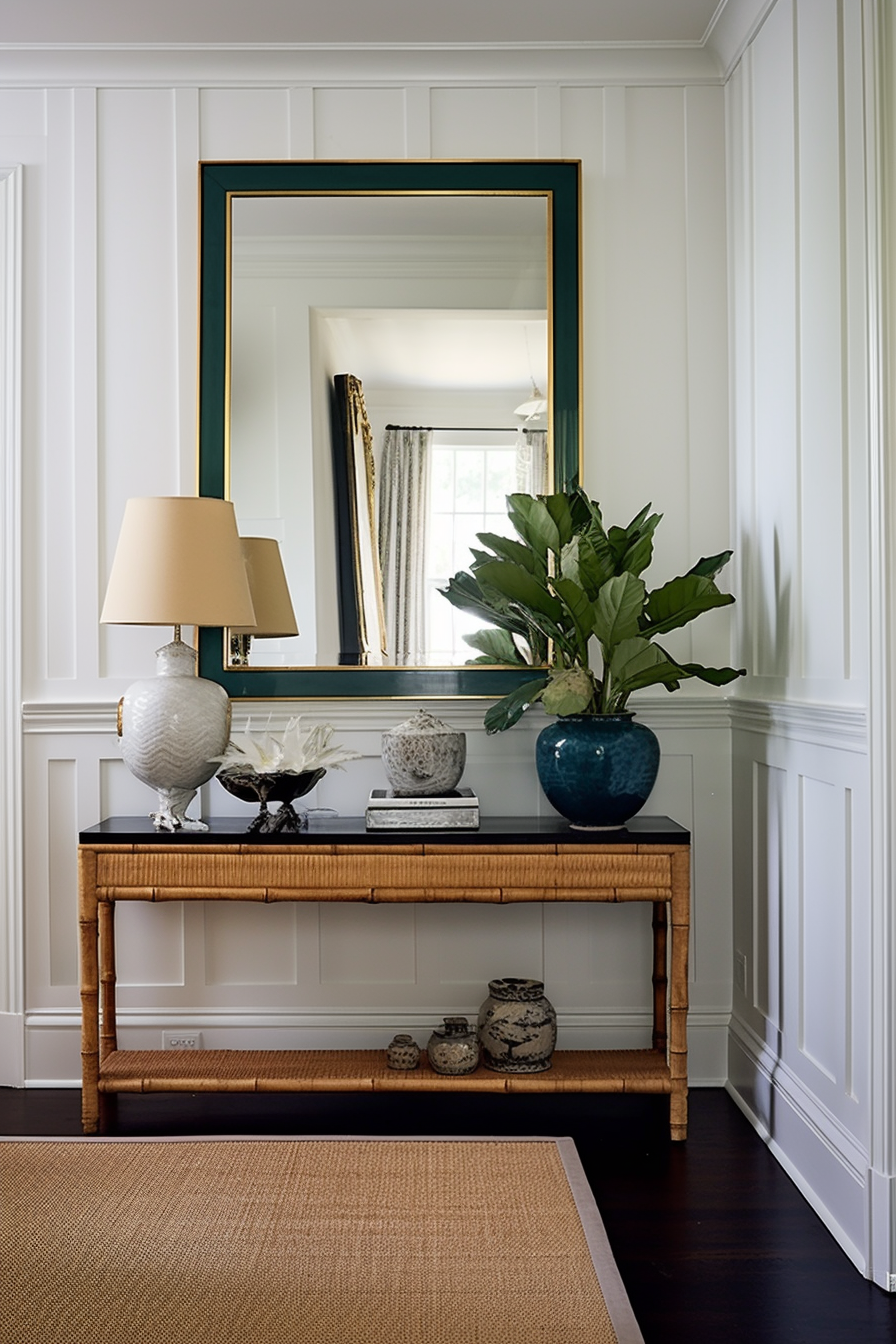
Are you feeling boxed in by a tight entry space in your rectangular living room?
✅ Solution: Create a Foyer
Define a dedicated foyer area inside the entryway with a narrow console, mirror, art piece, or tall plant. Keep this zone clean and uncluttered. Float a small open rug or runner here rather than filling the entire passage. This visually separates the entry from the main living space without clogging flow.
Key Takeaways
- Designate a tidy foyer zone
- Float small rug
- Avoid overfilling entry
Opposite Doorways
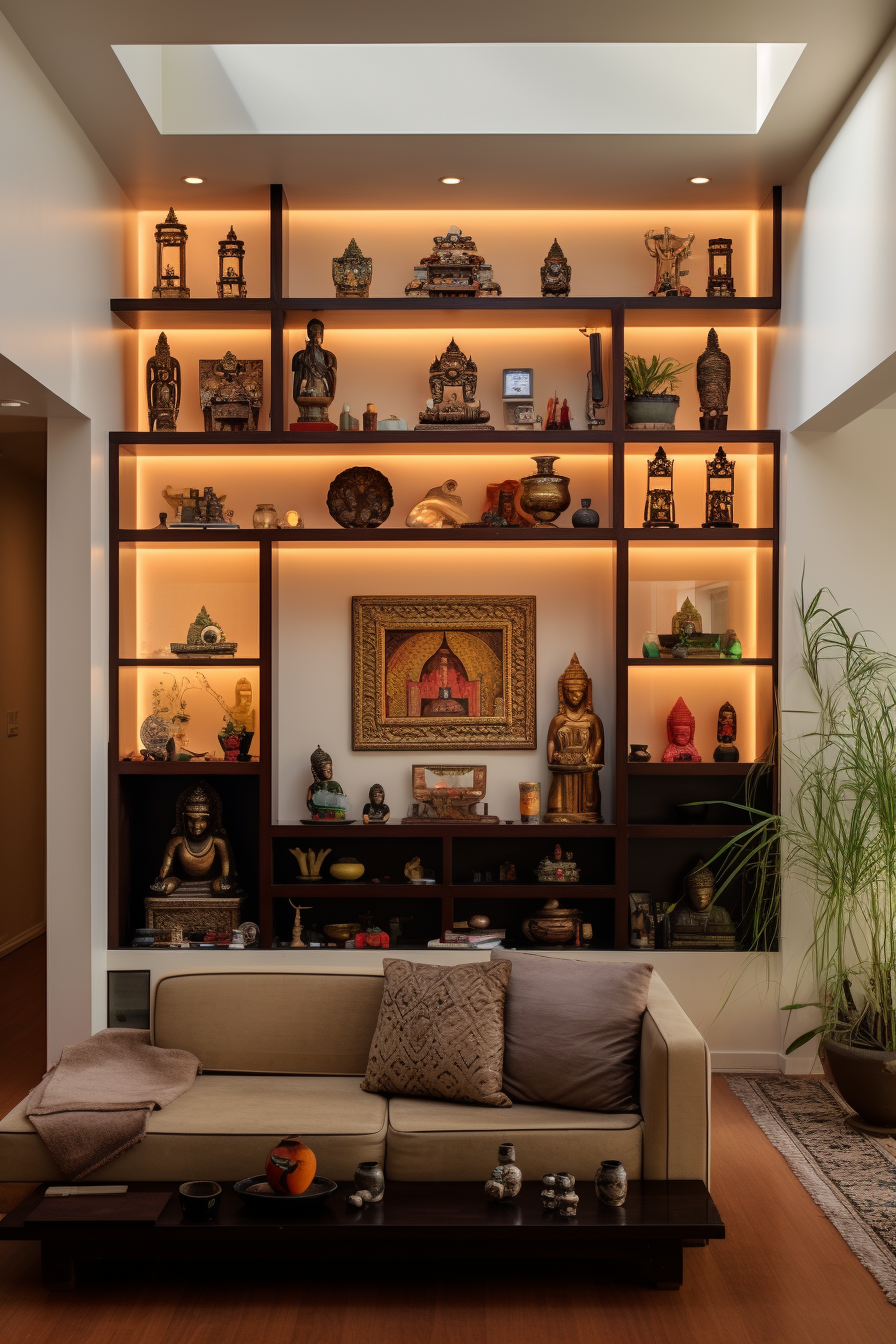
Unsure how to arrange seating when doorways are directly across from each other?
✅ Solution: Shift the Focus
Rather than centering furniture on the imaginary line between the doors, shift everything slightly off-center along one side. Angle seating diagonally across the room’s axis. Float pieces out toward the middle to balance visually. This creates movement and avoids squaring off stiffly with the doorways.
Key Takeaways
- Avoid centering on the doorway axis
- Shift and angle layout
- Float pieces to fill the space
Multiple Interior Doors
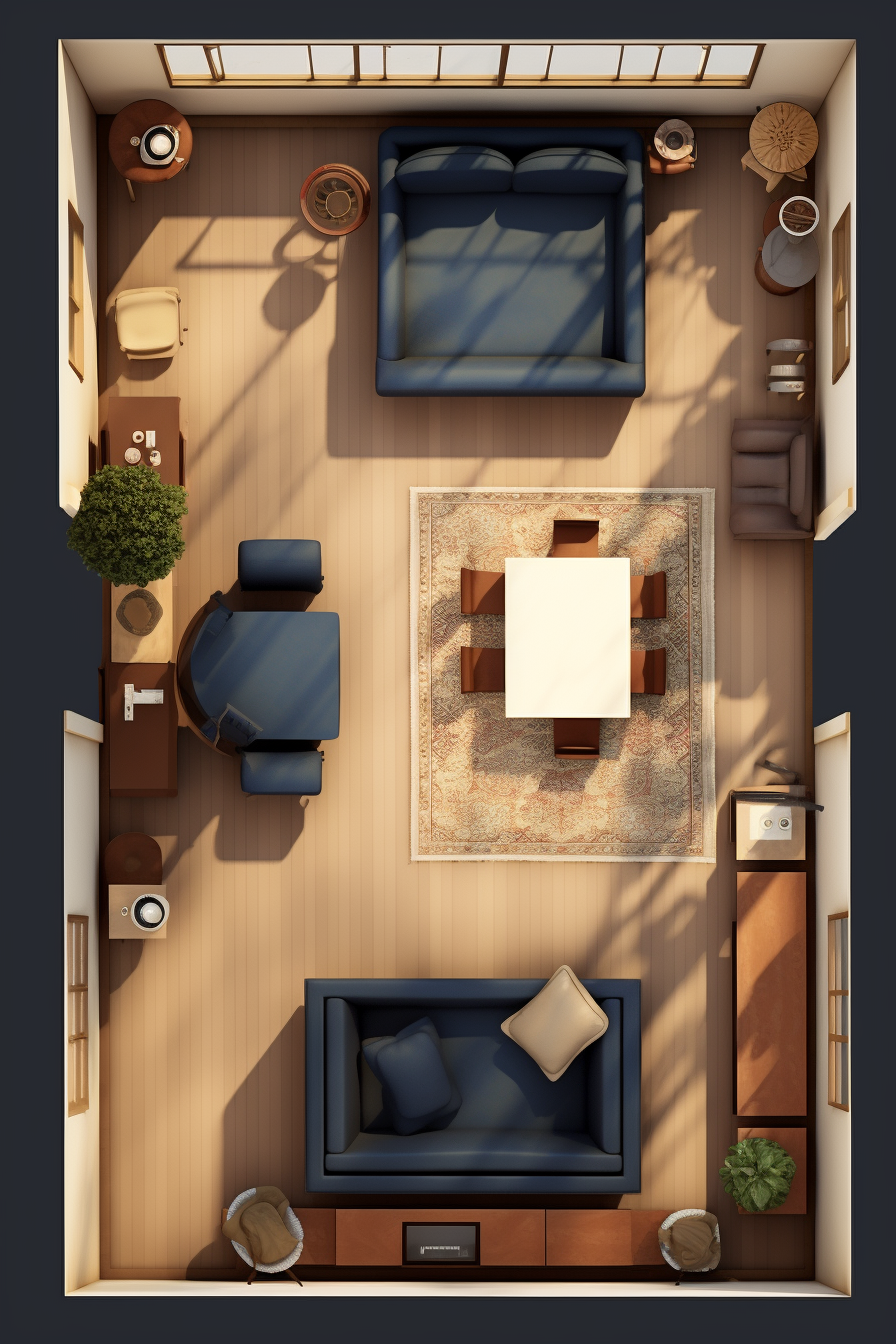
Do you feel like your rectangular living room layout options are limited by interior doorways on multiple walls?
✅ Solution: Zone by Activity
Embrace the doorways as dividing lines between zones designated for different activities. One area is for media viewing, another for conversation, one for dining, etc. Separate spaces related to noise level, lighting needs, or circulation pathways. Rugs, changes in flooring, pendant lights, and furniture arrangements can further define the zones.
Key Takeaways
- Divide the room into activity zones
- Separate by noise, lighting, pathways
- Define zones with rugs, floors, lights
Off-Center Fireplace
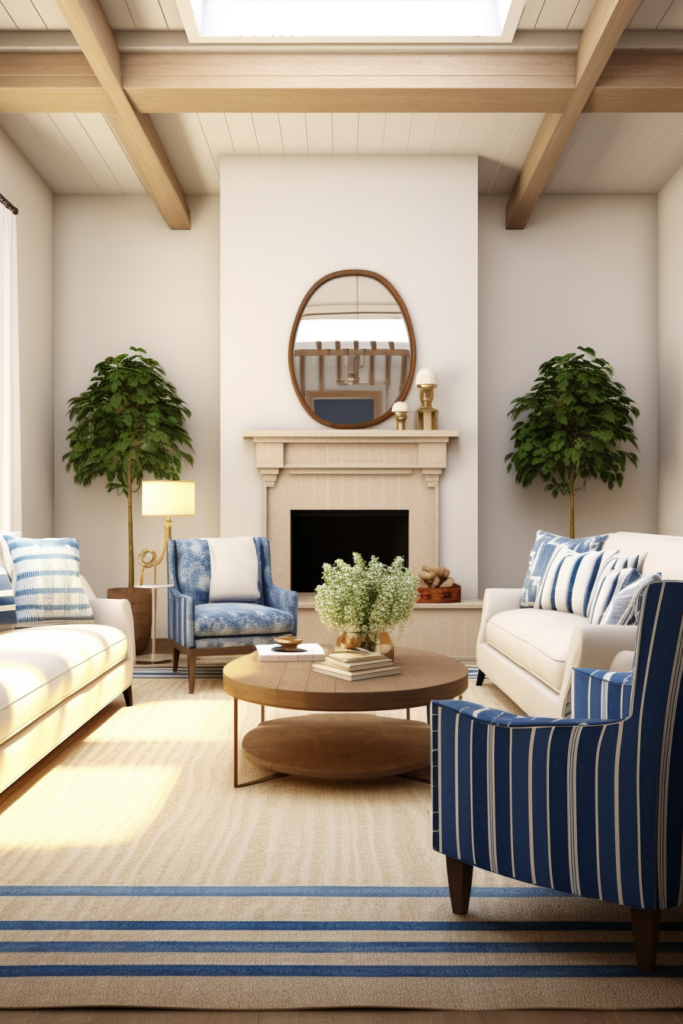
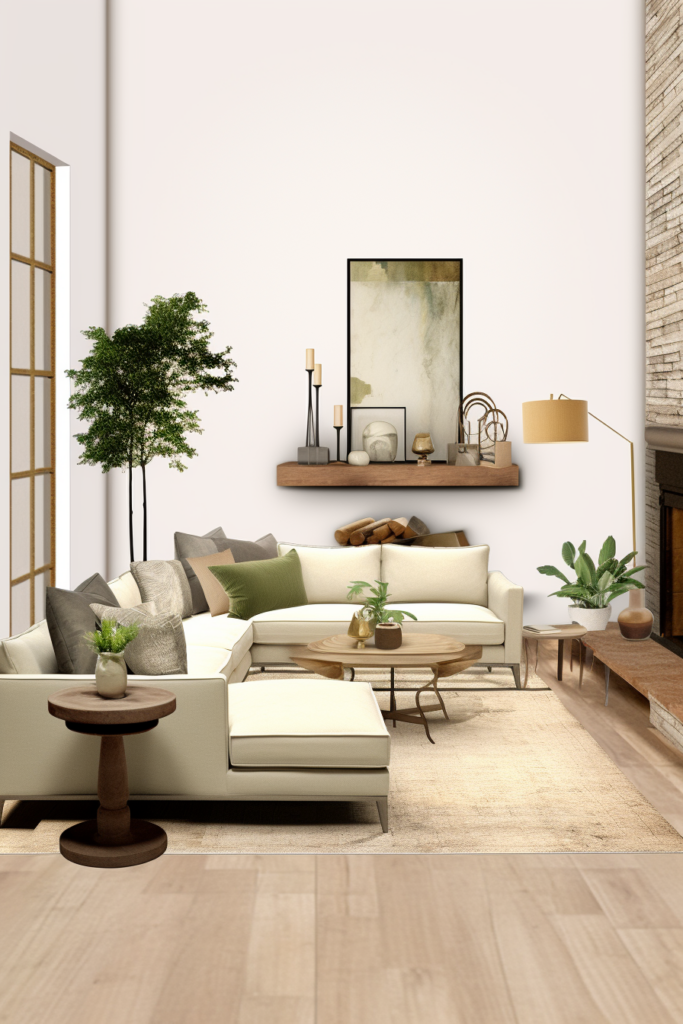
Are you struggling with an asymmetrical layout caused by a fireplace on the shorter wall of a rectangular room?
✅ Solution: Balance Opposite Side
Anchor one side with the primary sofa facing the fireplace. On the opposite side, float a console table behind the sofa to fill the wide blank wall. Mirror the visual weight of the fireplace/media setup on this far side with an equally substantial bookshelf, built-ins, a large piece of art, or additional conversational seating.
Key Takeaways
- Orient main furniture to fireplace
- Add a substantial console opposite
- Mirror visual weight on the far side
Multiple Windows
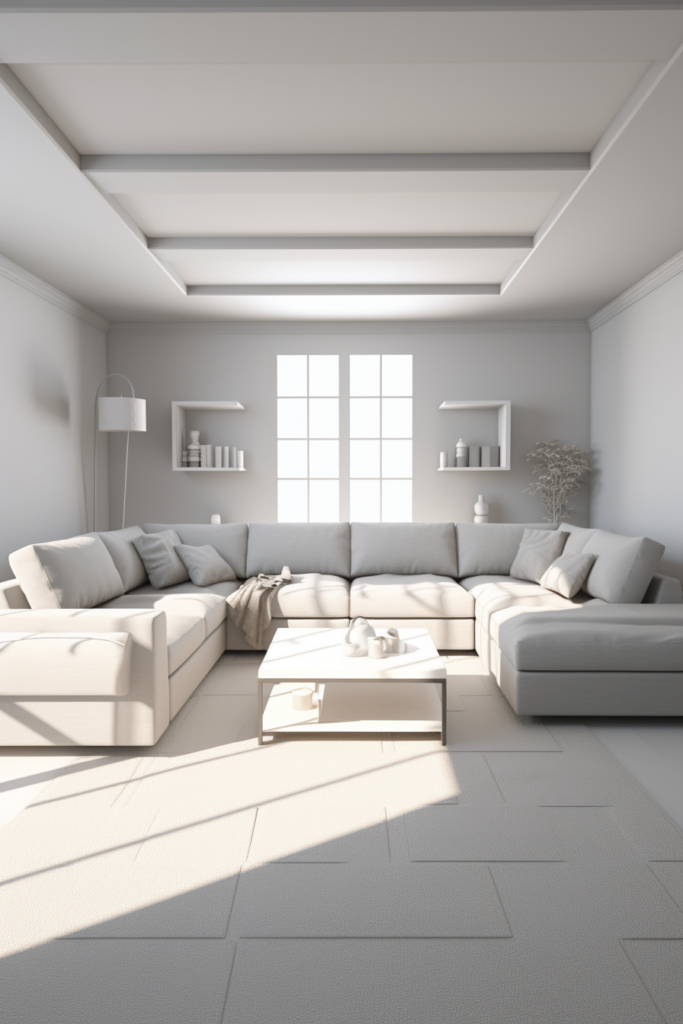
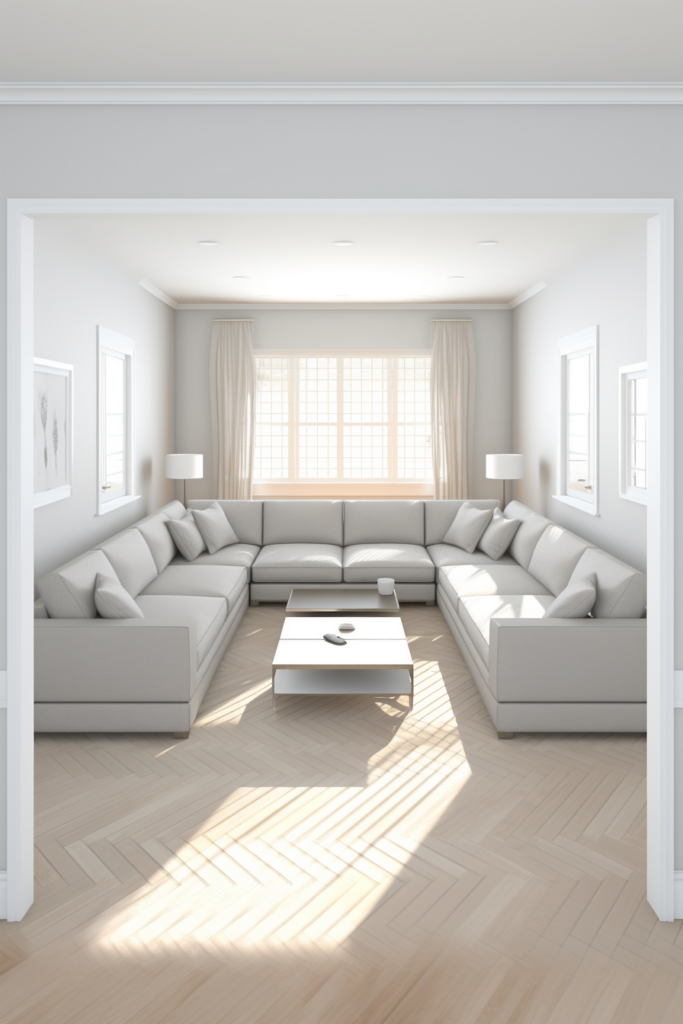
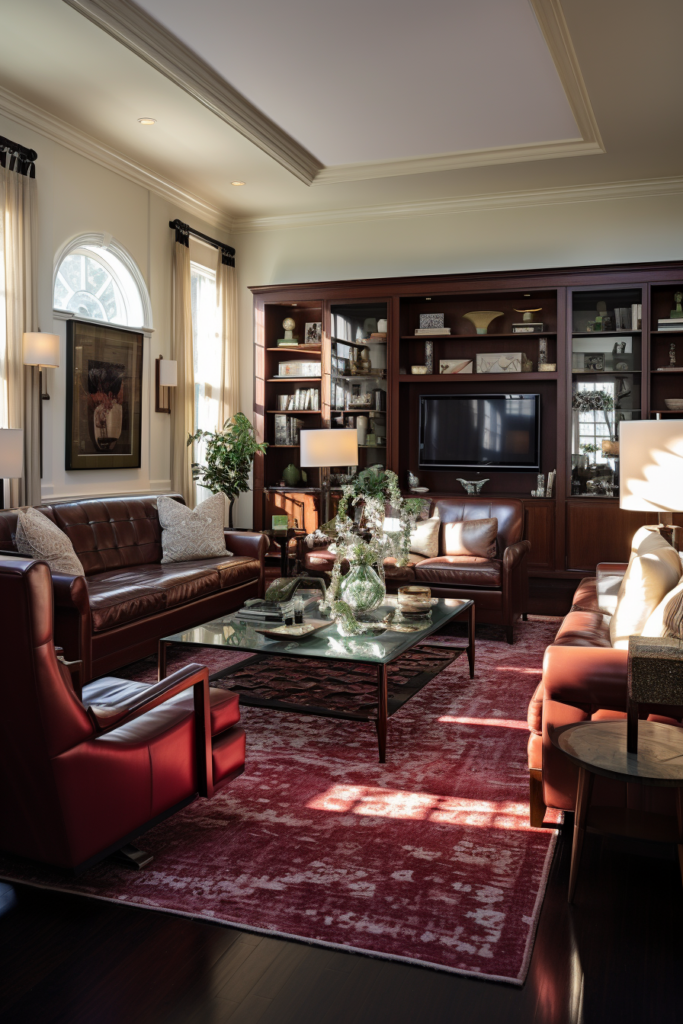
Unsure how best to arrange seating when your living room has several windows on multiple walls?
✅ Solution: Zone by Lighting Needs
Consider lighting needs for various living room activities, like conversation, reading, and viewing media. Place furnishings suited to ambient light near windows and position task lighting, dimmer switches, or media components for lower light levels away from windows. Use window locations to help zone spaces as needed.
Key Takeaways
- Zone seating by lighting needs
- Ambient light areas by windows
- Lower light zones away from windows
Open Floorplan
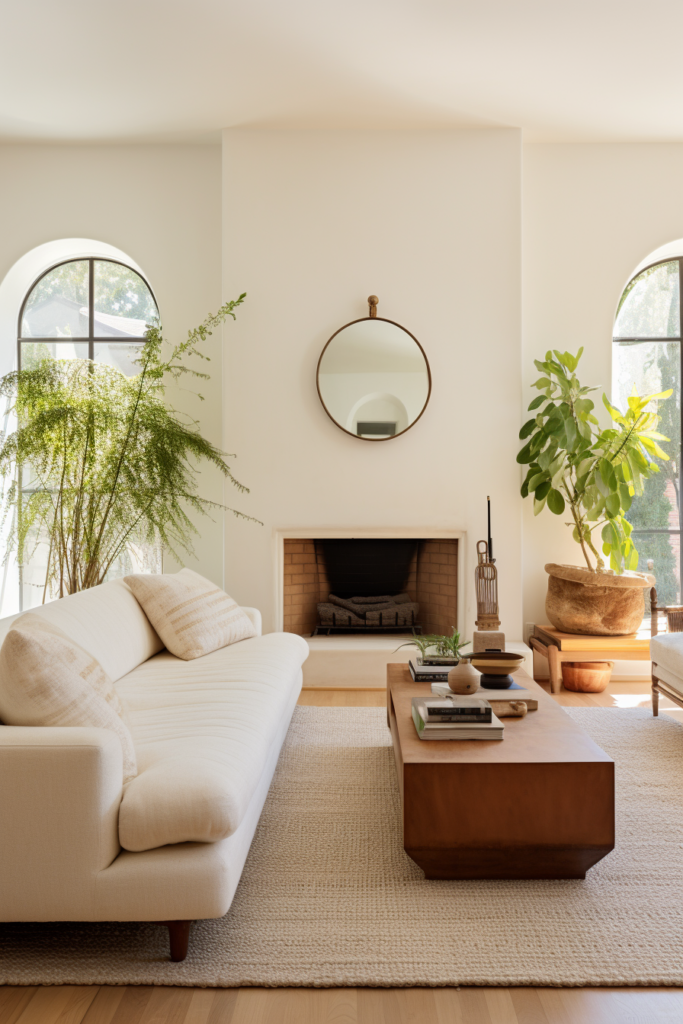
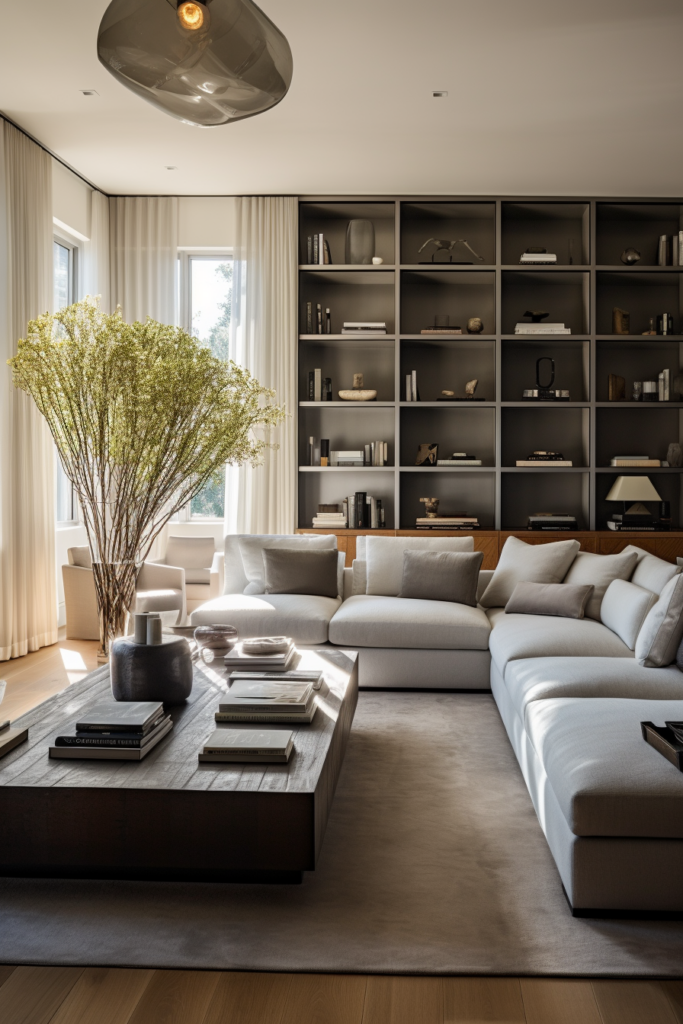
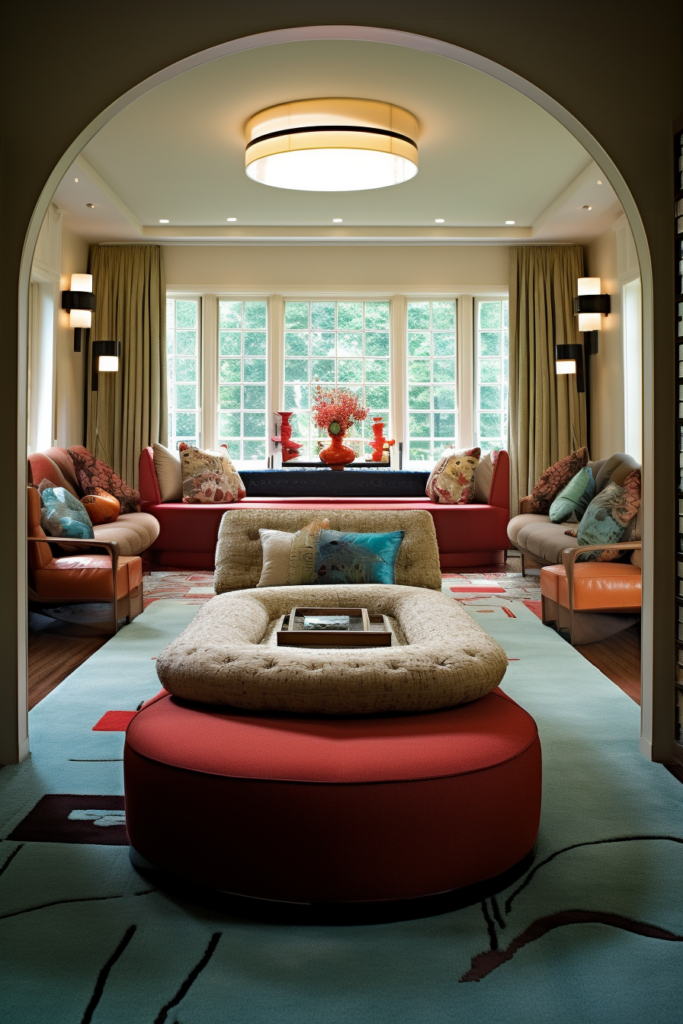
Struggling to define a living room space that flows openly to surrounding rooms?
✅Solution: Create a Division with Furniture
Use the back and float one end of the sofa out from the wall to divide the living area from adjoining spaces. Balance this visual block on the opposite side by floating a bookshelf, media console, cabinets, or additional seating to fill the space.
Key Takeaways
- Float sofa to divide open side
- Add substantial furniture opposite
Wide Shallow Room
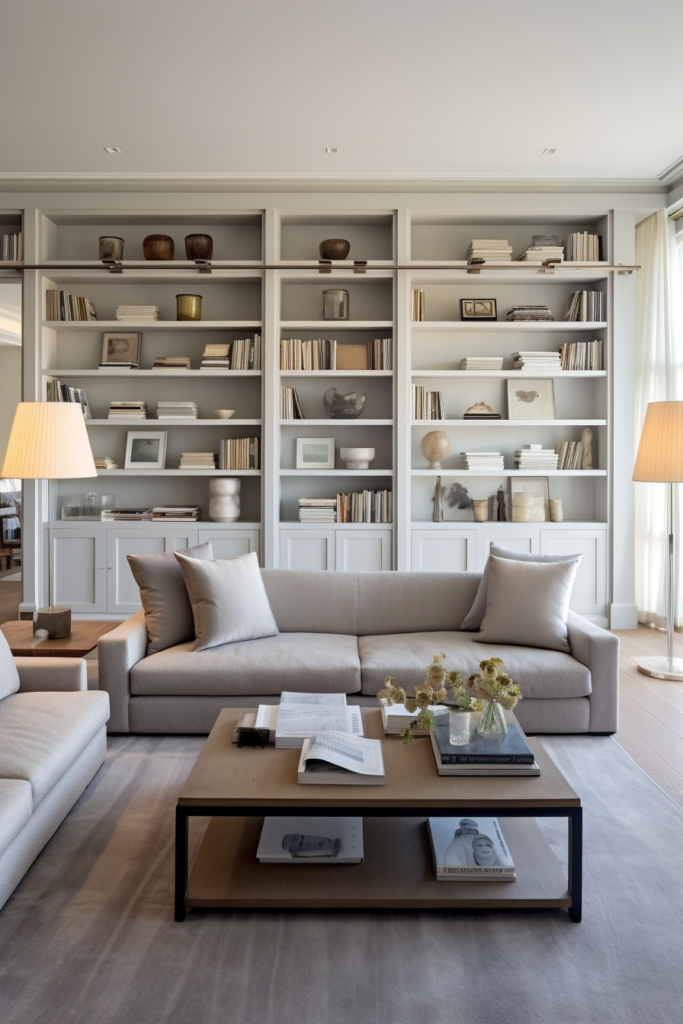
Are you finding it tricky to arrange seating in a wide yet shallow rectangular living room?
✅ Solution: Zone Smaller Conversation Areas
Break up the wide span by designating two more intimate conversation areas at either end, oriented inward. Zone the middle for lower seating and coffee tables to unite both sides. This gives the large space multiple defined gathering areas.
Key Takeaways
- Create two intimate zones at the ends
- Unite zones with a central area
- Define multiple gathering spaces
Small Squat Room
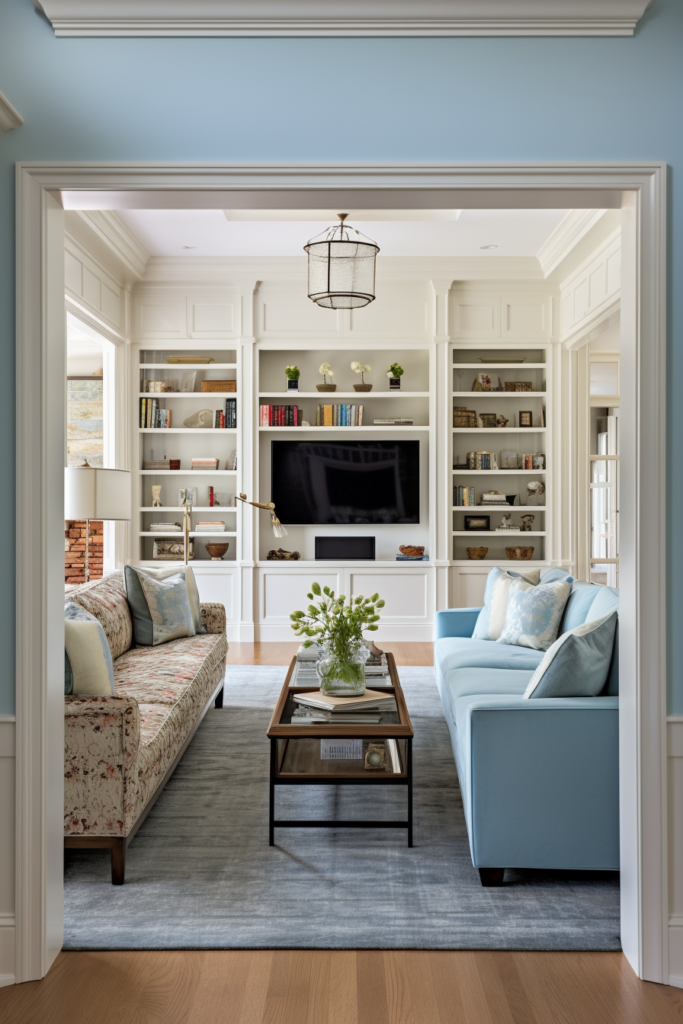
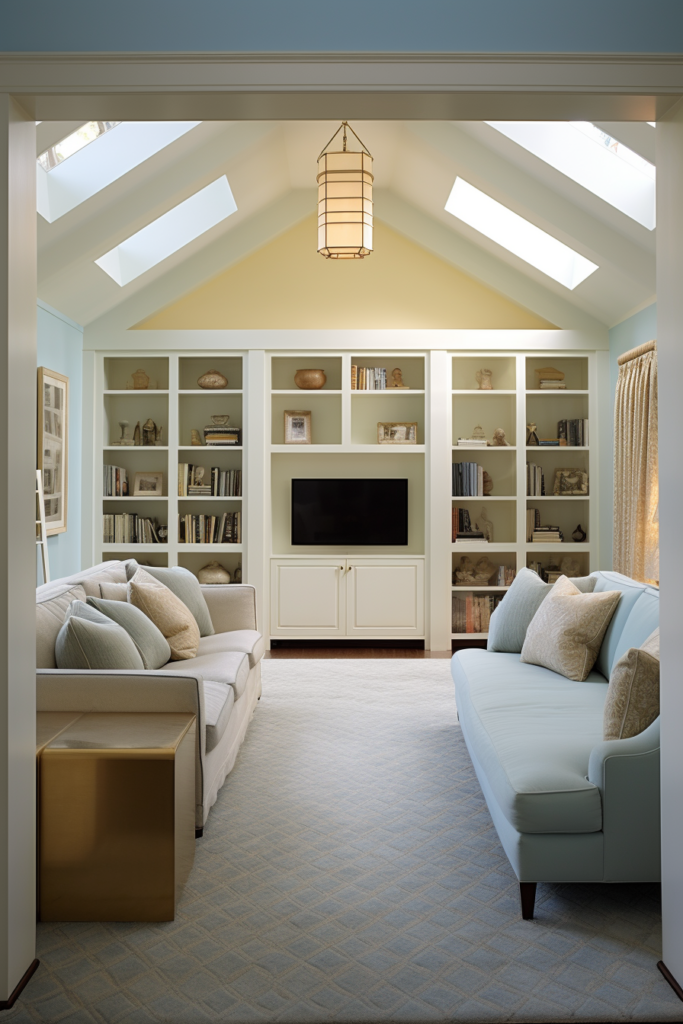
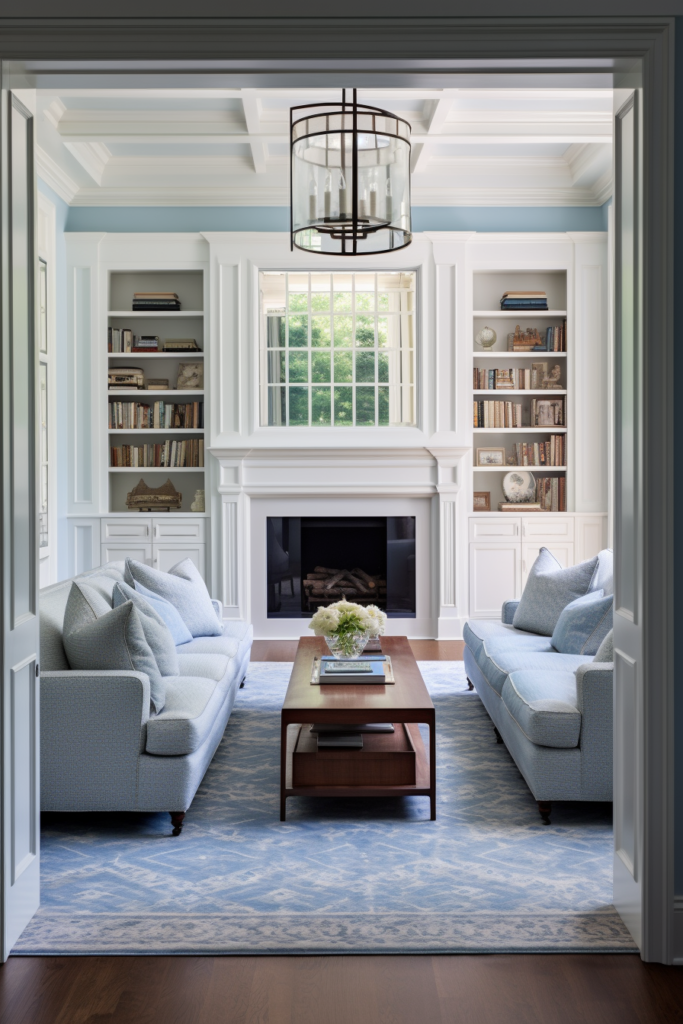
Is a compact, short, yet wide rectangular living room making furniture placement difficult?
✅ Solution: Float Layout Outward
Resist pushing everything flat to walls. Instead, float the sofa and chairs outward to fill floor space. Angle seating diagonally across room axes to keep the layout light and open. Add a narrow console behind the sofa to fill the blank wall without overcrowding.
Key Takeaways
- Avoid flattening walls
- Angle furniture diagonally
- Add a narrow console only
Built-In Seating Nook
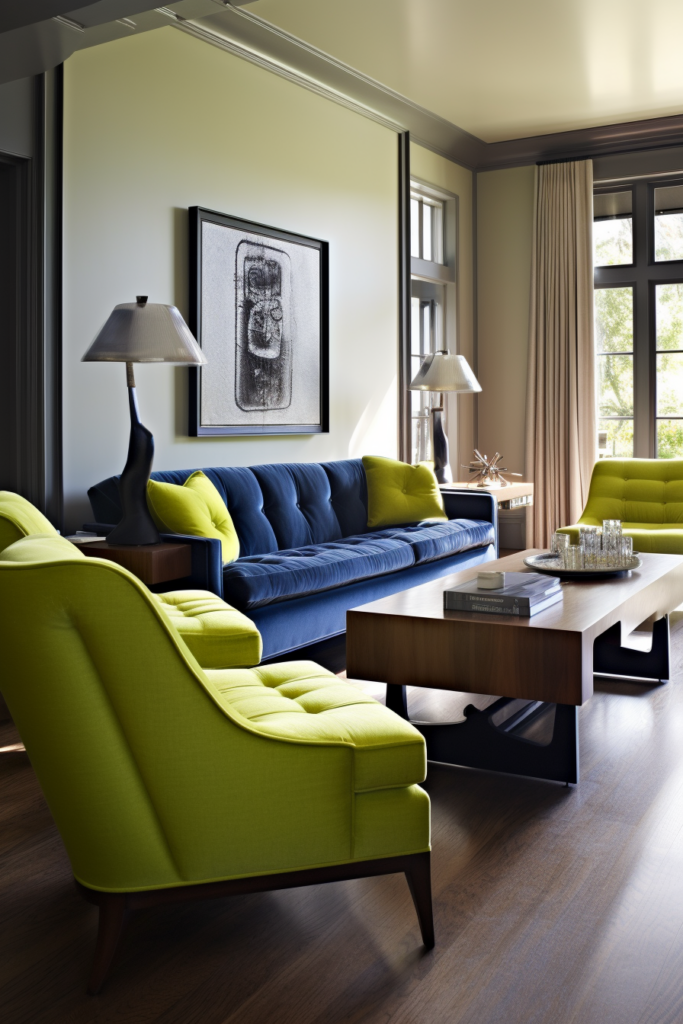
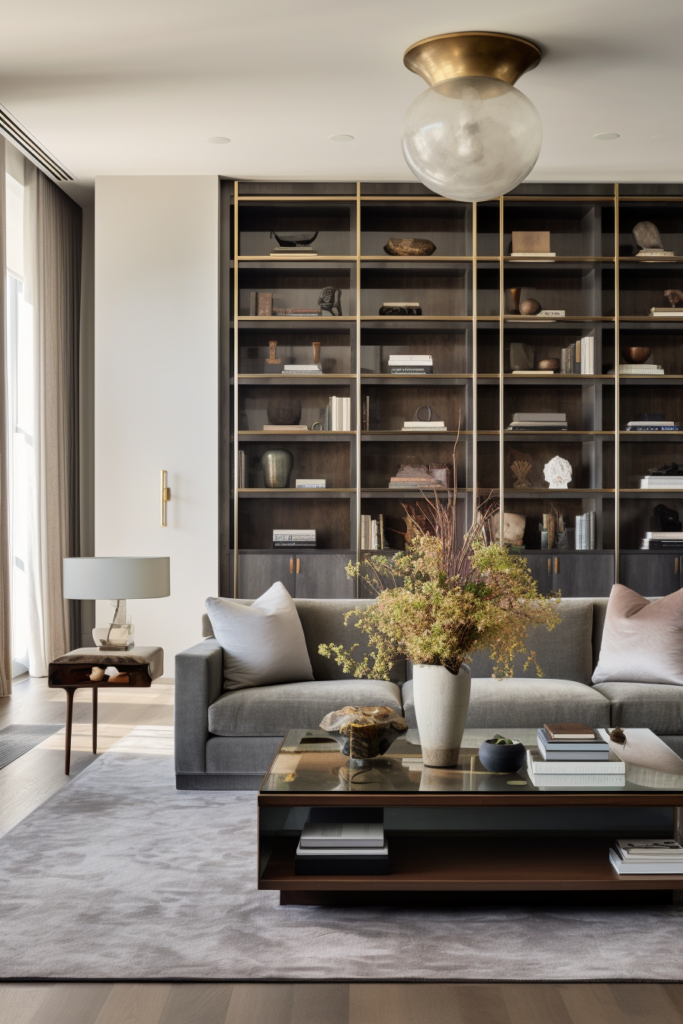
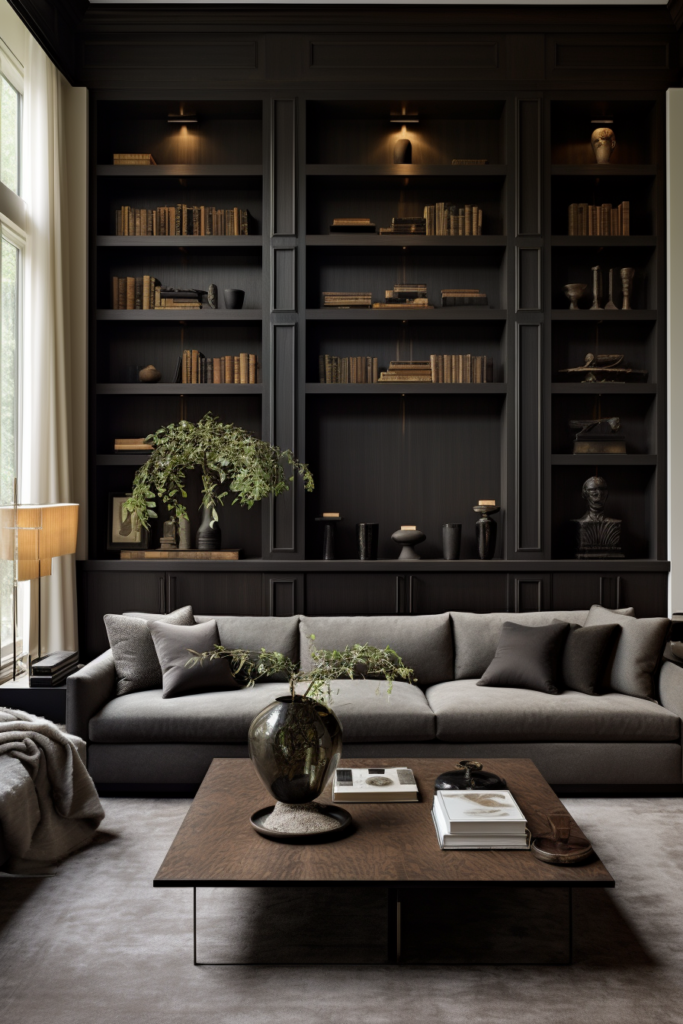
Not sure how best to coordinate existing built-in bench seating with the rest of your awkward rectangular living room layout?
✅ Solution: Zone by Activity
Treat the built-in area as its own separate zone suited for reading. Add a narrow rug, floor lamp, side table, and lush pillows. Float additional sofas or sectionals nearby to create a central gathering area. Link spaces while keeping activities defined.
Key Takeaways
- Define built-in zone for reading
- Add rug, lamp, table to complete
- Float seating to create an adjoining gathering zone
Extra Long Room
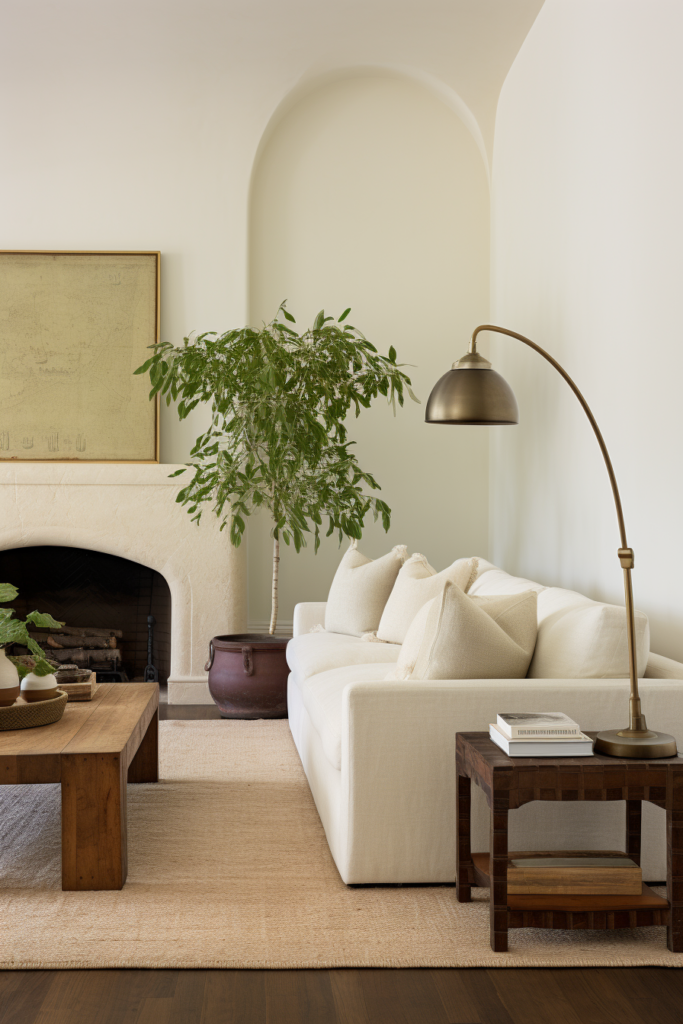
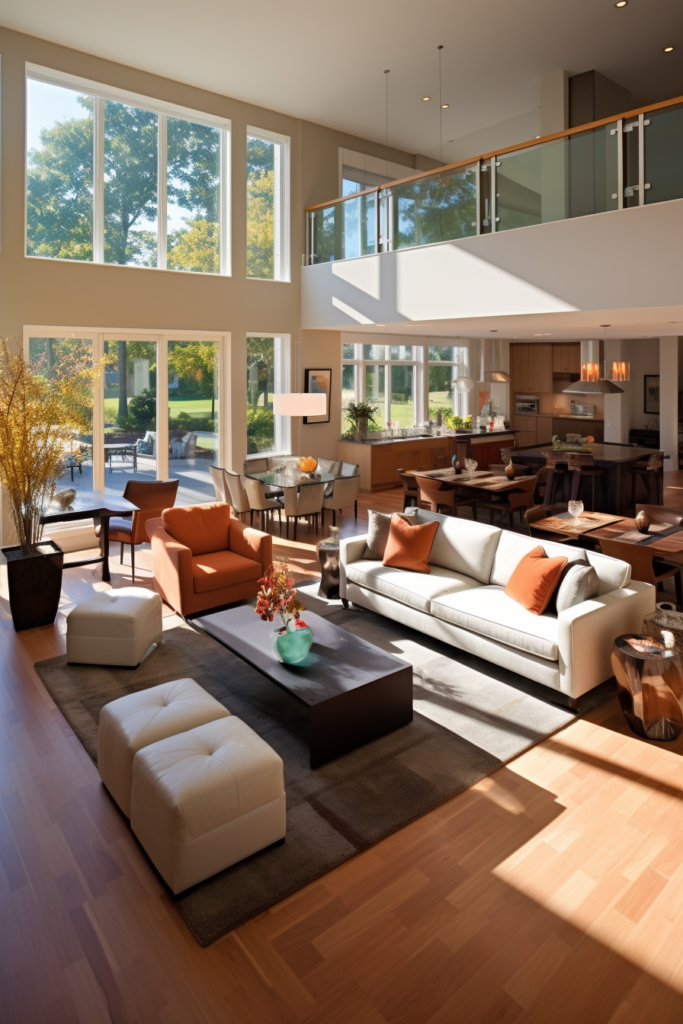
Finding it challenging to fill the entirety of an especially long rectangular living room?
✅ Solution: Add a “Middle” Zone
Rather than floating furniture flat against the wall the whole length, create three defined zones – one at each far end and one in the middle. Appoint each area for different functions like media viewing, conversation, and reading. Use changes in flooring, area rugs, and distinct furniture arrangements to differentiate zones.
Key Takeaways
- Create three separate activity zones
- Locate at each end plus mid-point
- Define zones with flooring, rugs, furniture
Limited Wall Space
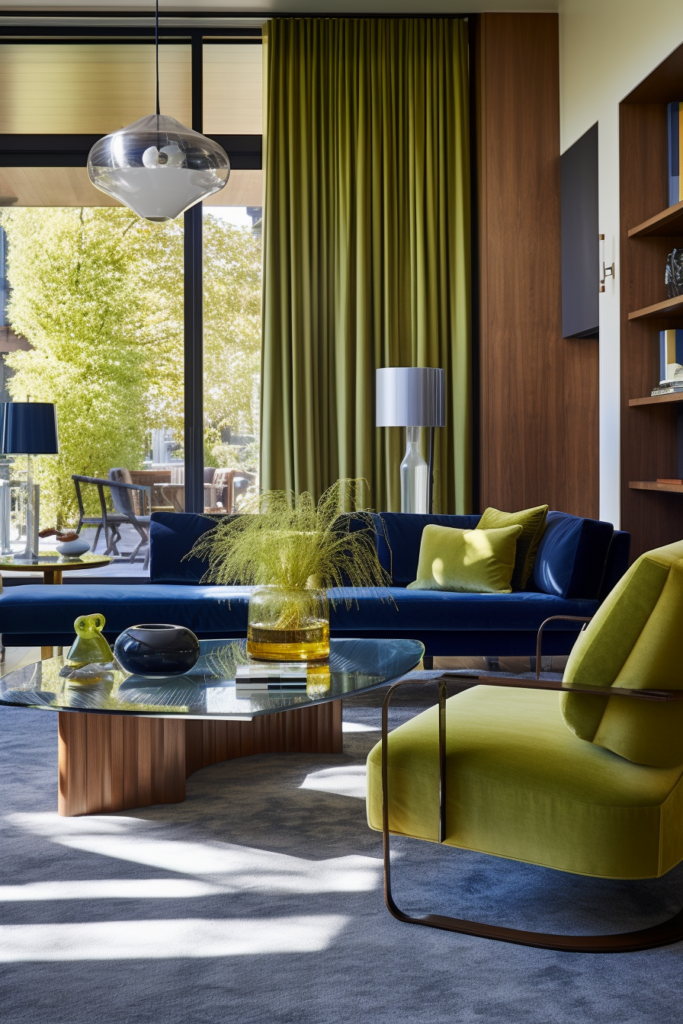
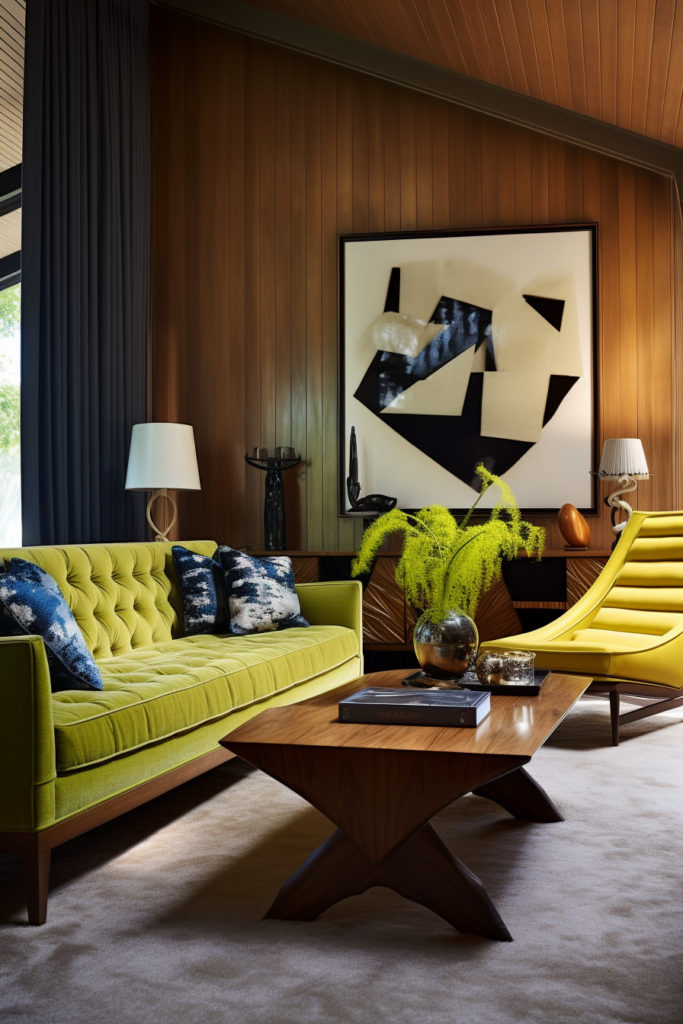
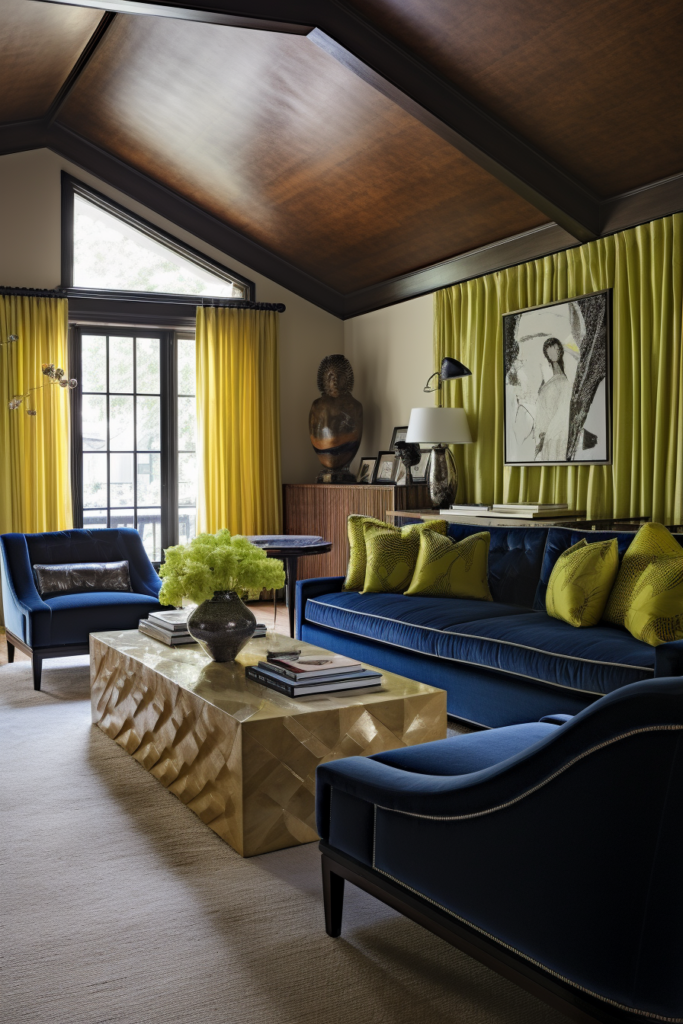
Are you lacking sufficient wall space for adequate seating in your narrow rectangular living room?
✅ Solution: Float Backless Sofas
Maximize floor space over wall space. Float backless sectional components, benched sofas, or pairs of loveseats out onto floor area instead of rigidly lining walls. Center furnishings will open up traffic pathways along room perimeters.
Key Takeaways
- Use backless and bench seating
- Float onto the floor rather than the walls
- Open pathways around edges
Entry in the Center of the Short Wall
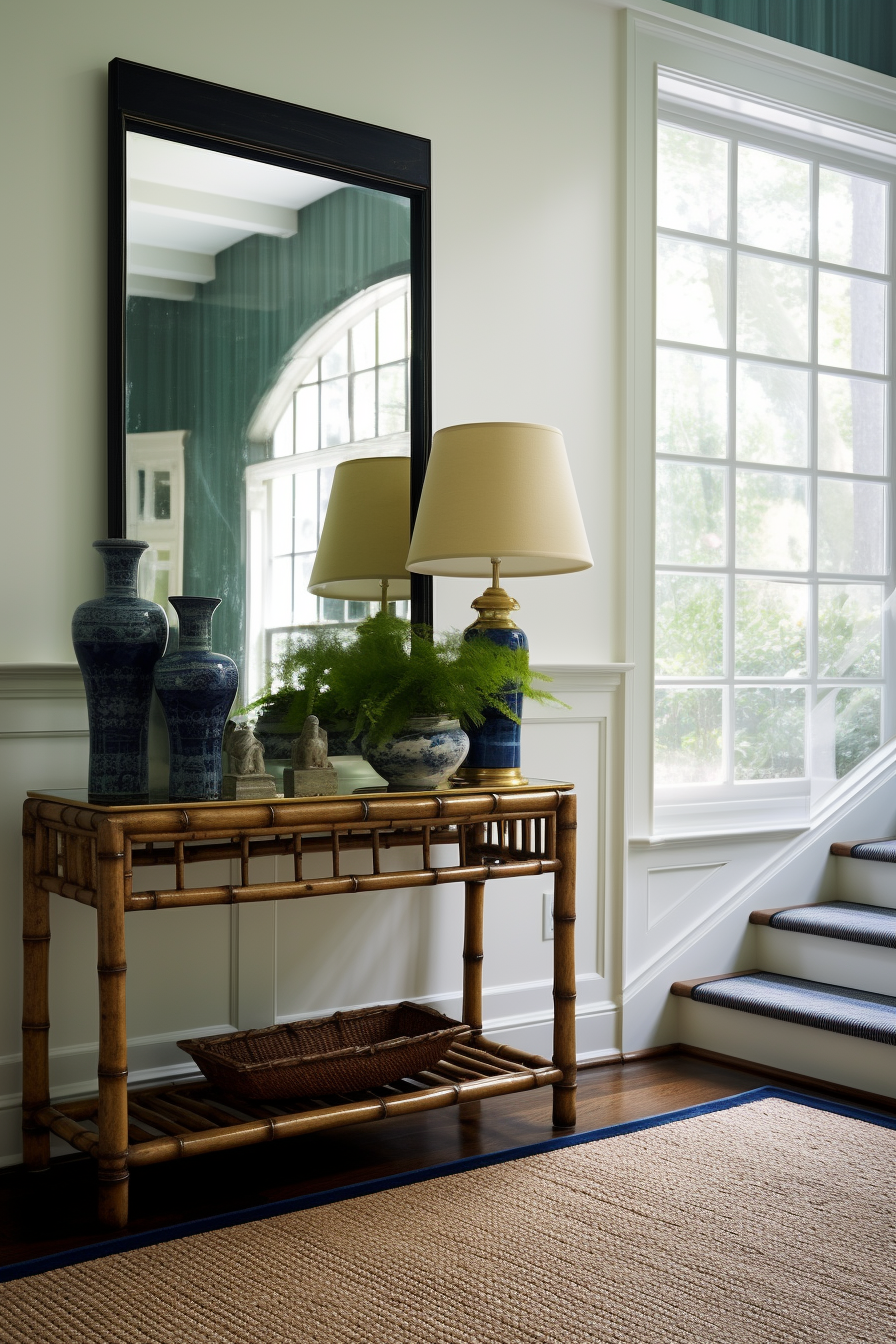
Are you struggling with furniture placement in a rectangular living room when the entry doorway is centered on a narrow end wall with limited remaining space?
✅ Solution: Zone Symmetrically
Locate a substantial focal point like a media console or storage centered on the wall opposite the entry. Float-matching loveseats angled symmetrically from the focal point toward side walls. Repeat built-in or cabinetry on both entry walls to create balanced zones.
Key Takeaways
- Center media focal point opposite entry
- Angle matching loveseats symmetrically
- Repeat substantial built-ins/cabinetry on entry walls
Multiple Large Openings
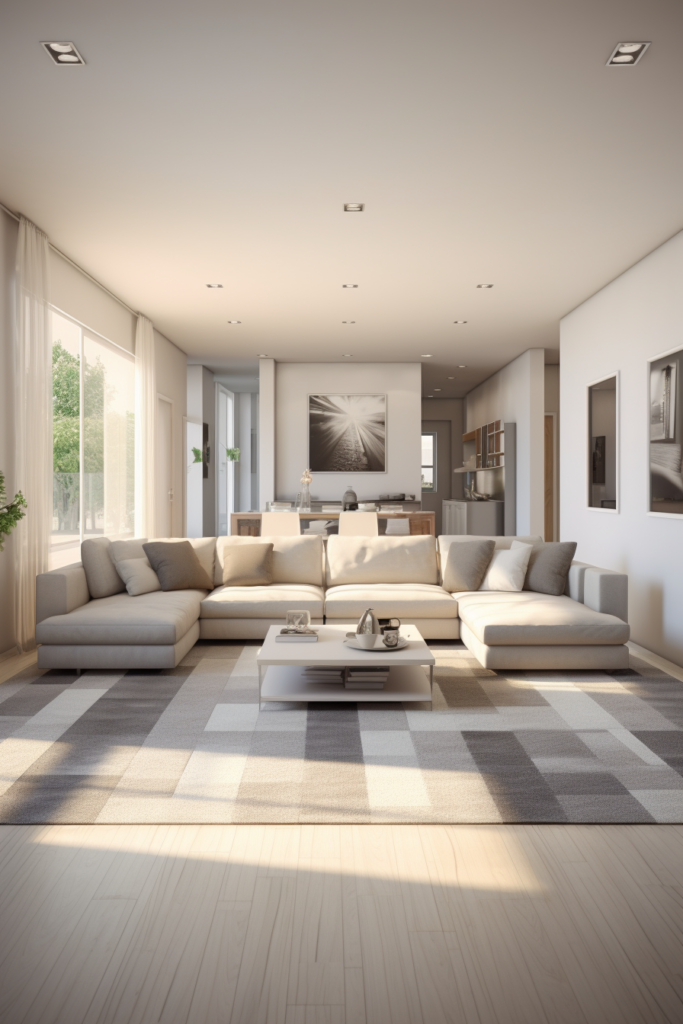
Finding it difficult to arrange living room furniture in a rectangular space with open concept openings to multiple adjoining rooms?
✅ Solution: Overlap Zones
Don’t fight the flow. Allow one space to gracefully laps into the next using floating furniture pieces as dividers between zones. Create an anchor zone around any existing architectural focal points. Repeat references to this look into transitional areas. Vary flooring or rugs to help define where one space starts and the other ends.
Key Takeaways
- Allow zones to overlap
- Float furniture as dividers
- Anchor main zones first
- Repeat visual references between zones
- Change flooring/rugs at transition points
Built-In Shelving Alcove
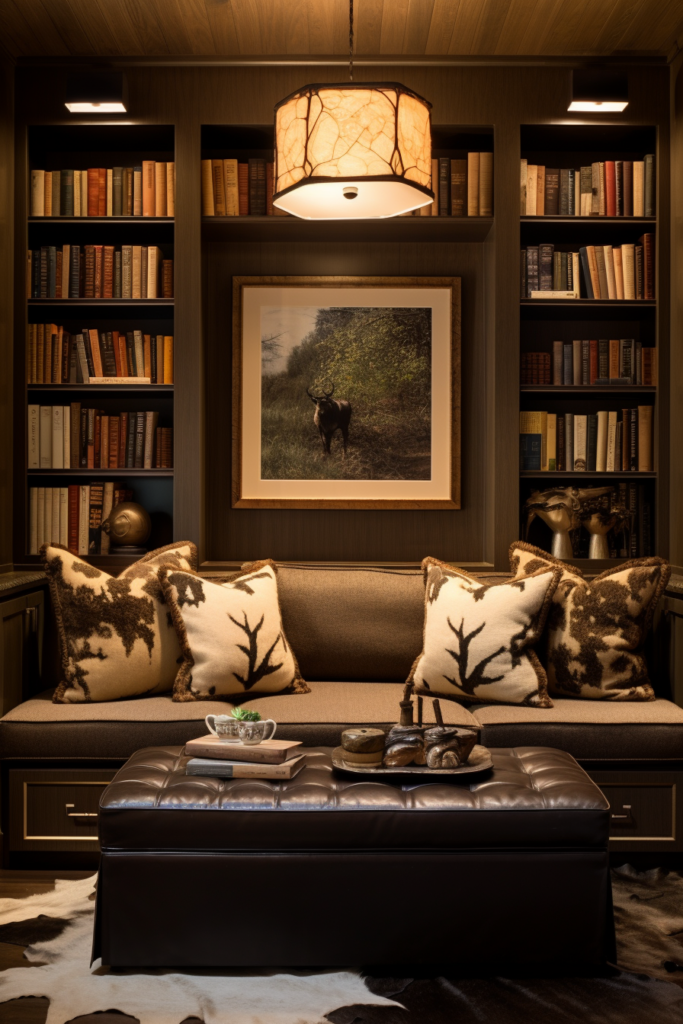
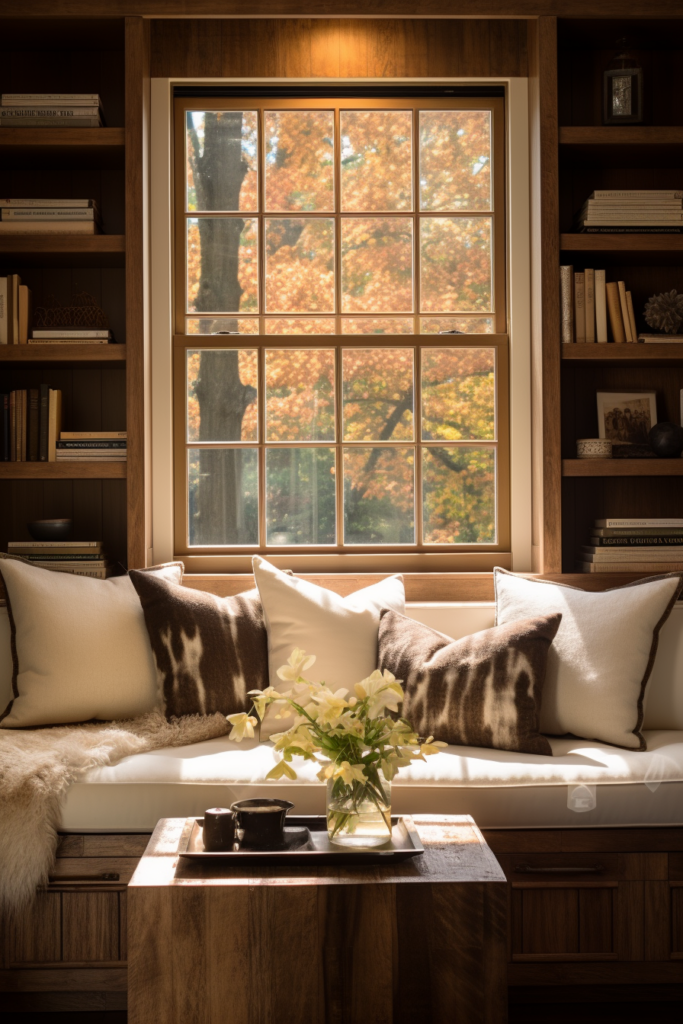
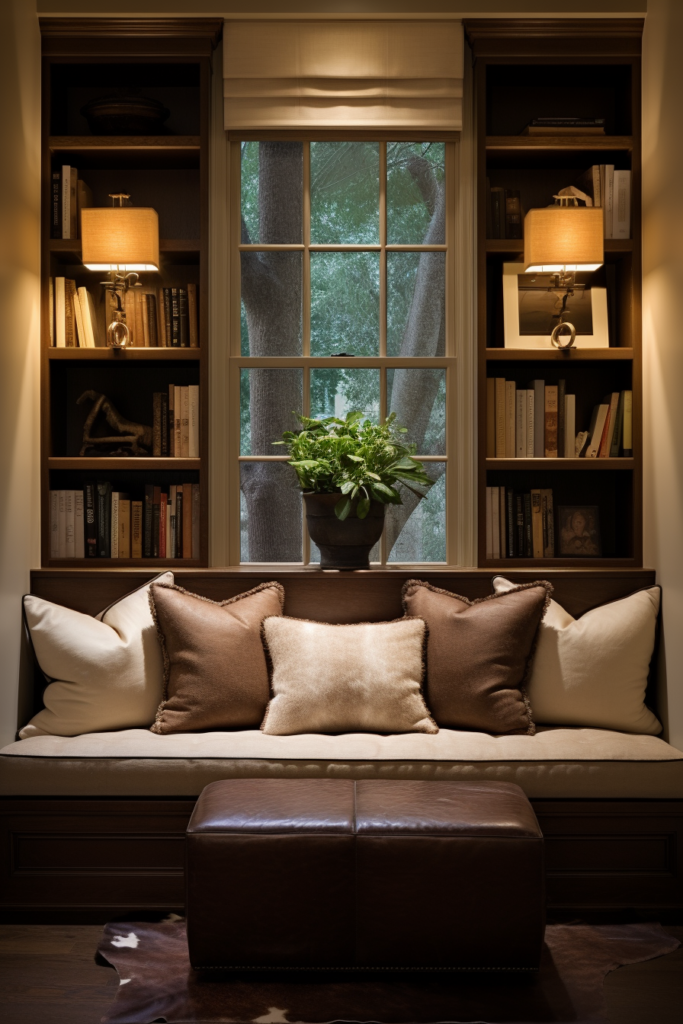
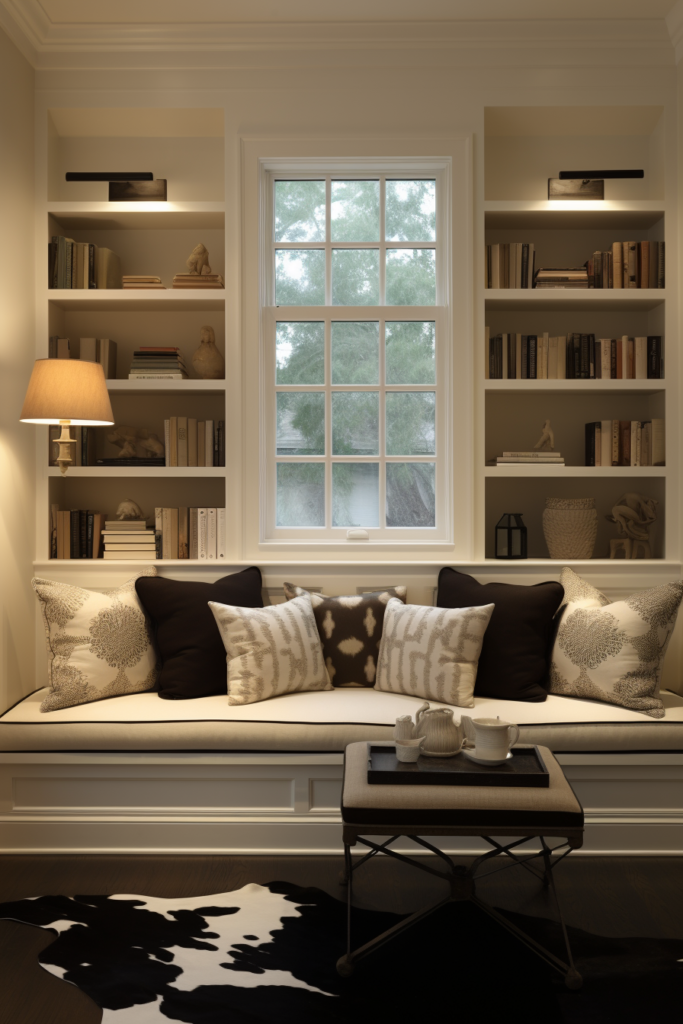
Struggling with how best to incorporate existing built-in shelving alcoves into a difficult elongated rectangular living room layout?
✅ Solution: Appoint Defined Use
Avoid simply filling the alcoves with random items. Instead, designate each an intentional role. One can become a bar cart, another a prayer nook or office zone, and another houses media equipment. Define their specific use, then style and furnish appropriately to each alcove’s unique appointed purpose within the space.
Key Takeaways
- Assign specific roles to alcoves
- Designate uses like bar, prayer space, office
- Furnish and style to suit each alcove’s purpose
There you have it – 15 targeted remedies for converting tricky rectangular living room layouts from awkward to absolutely inviting. Strategically floating furniture, effectively zoning spaces, embracing architectural focal points, and conscientiously addressing lighting and circulation needs are all secrets for transforming even the most challenging rectangle room into a comfortable and aesthetically pleasing living space. Best of luck conquering the awkward and designing your dream layout!
Follow Quiet Minimal on Pinterest for more home design tips and inspiration.
