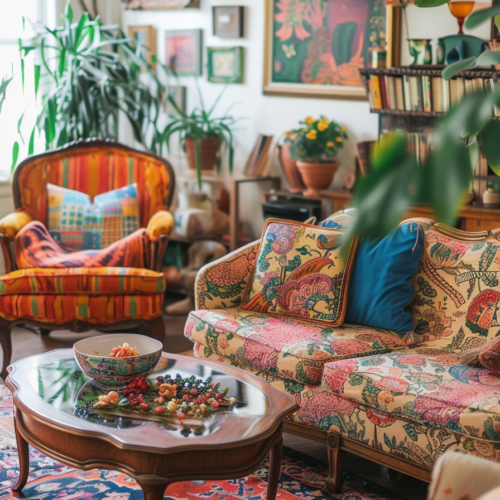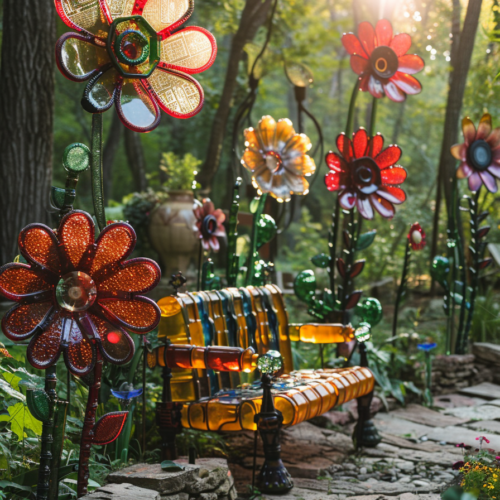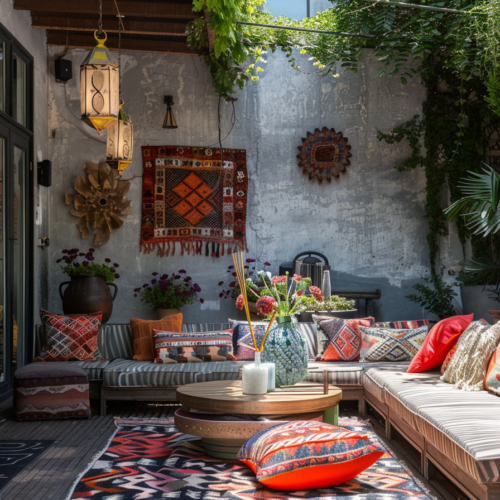Decorating a rectangular or awkwardly shaped living room brings unique challenges when laying out furniture and creating a cohesive design. With some strategic planning and these 15 layout solutions, you can transform even the most awkward living room into a comfortable, aesthetically pleasing space.
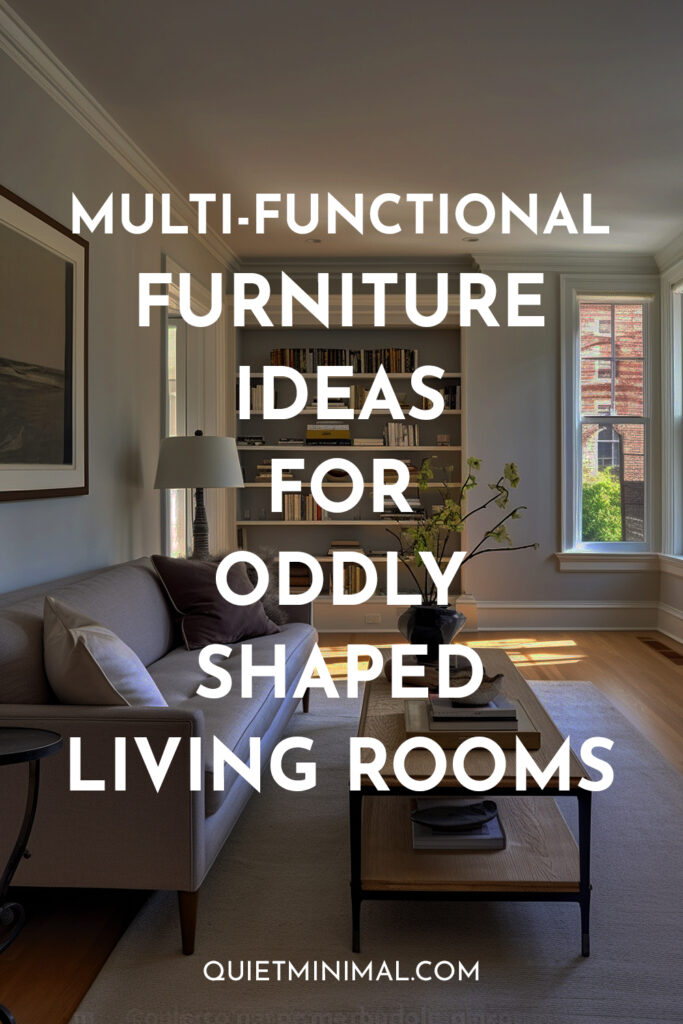
5 Key Takeaways for Decorating Awkward Living Rooms
- Zone Off Defined Areas – Use area rugs layered atop one another to create intimate spaces within open concept designs.
- Lead Lines Inward – Angle furniture in chevrons or U-Shape formations with open sides facing inward to naturally draw eyes towards focal points.
- Float Furniture Out – Lift seating and tables completely onto area rugs with ample walking room on all sides to prevent a visually crammed appearance.
- Soften Angles – Incorporate round coffee tables, oval rugs, and curved sectional sofas to ease harsh angles.
- Divide Creatively – Transform unique architectural elements like corner fireplaces, accent walls, or challenging windows into character-enhancing focal points.
Corner Fireplace
Struggling to arrange furniture in an awkward living room layout with a corner fireplace?
✅ Solution: Make the Fireplace a Focal Point
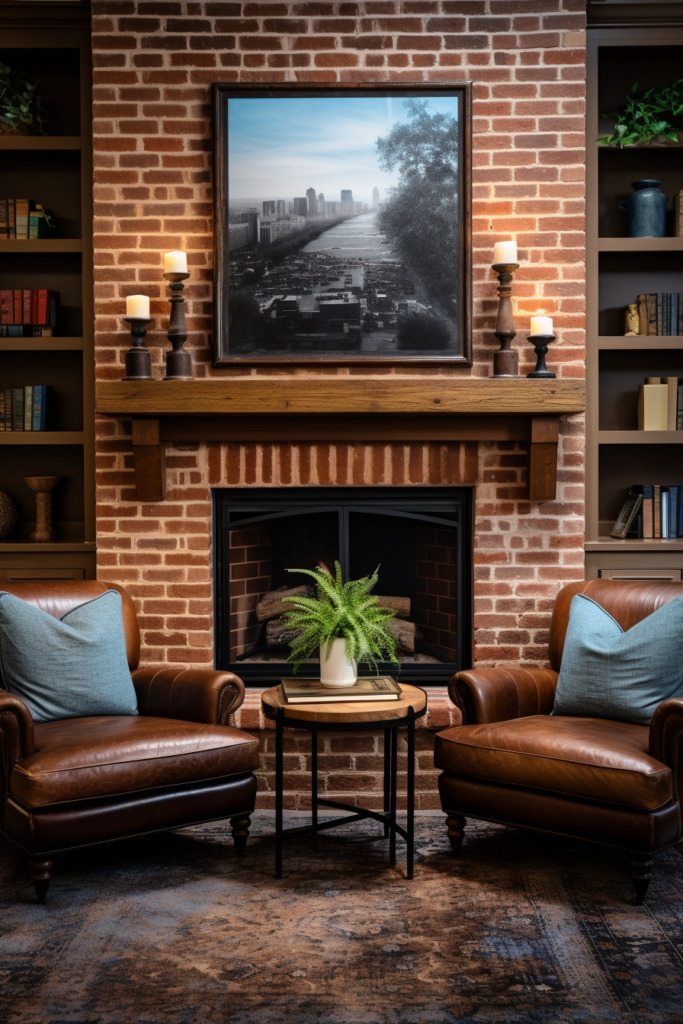
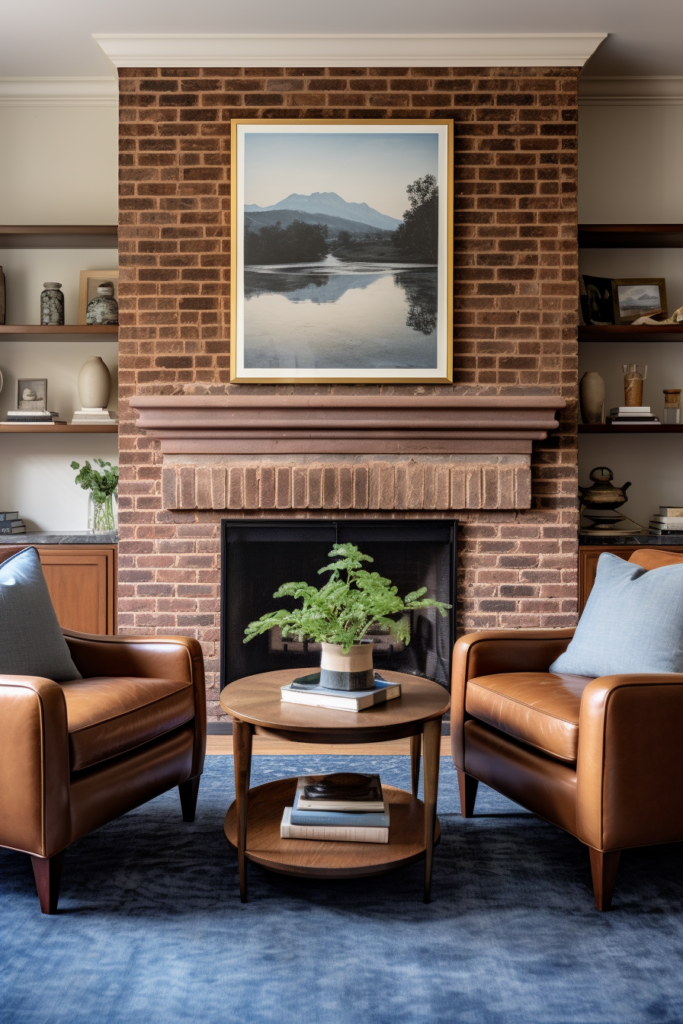
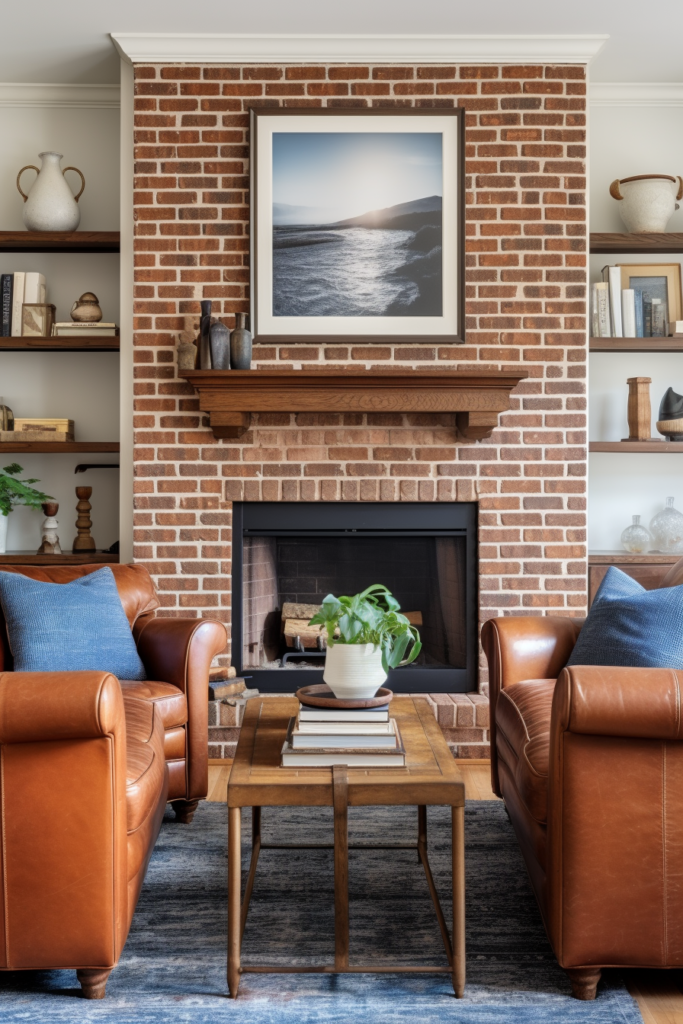
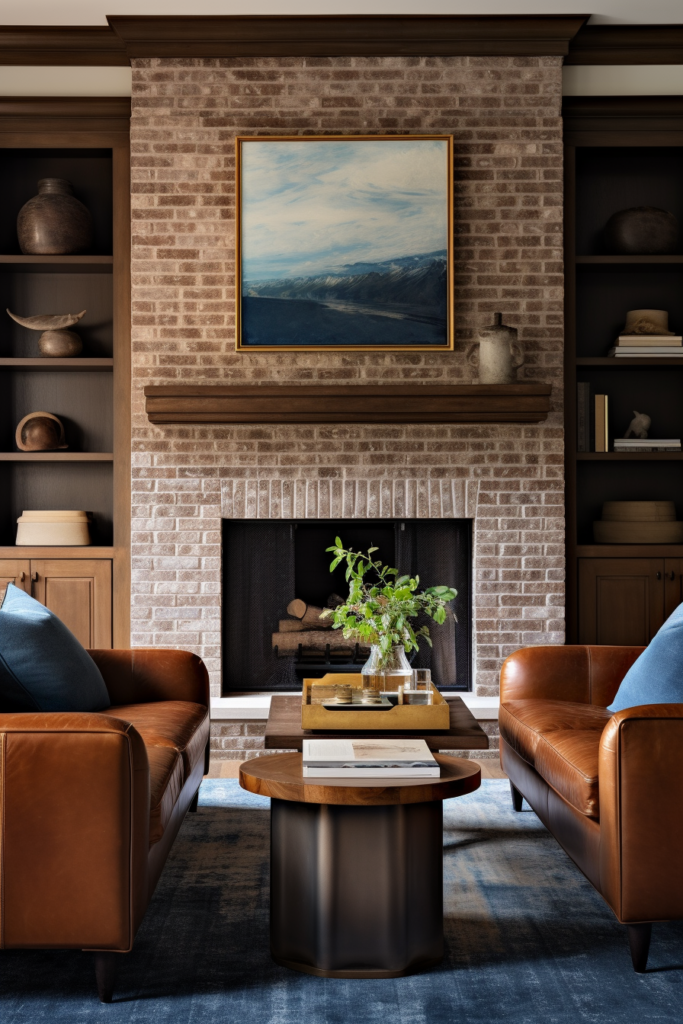
Position your sofa and chairs to face the fireplace to create a natural gathering area. Use the fireplace wall to zone spaces, placing media furniture on one side and conversational seating on the other. Add mirrors above the mantel to reflect light and make the space appear larger.
Creating vignettes around a fireplace is a great way to arrange seating in a living room. Angle furniture to face the hearth, drawing focus to this natural focal point. Flank the fireplace with complementary zones for media and conversation by utilizing the wall space on either side. Consider symmetrical placement of bookshelves or cabinetry to reinforce the anchoring nature of this architectural element.
Incorporate ambient lighting like table lamps or wall sconces to create a cozy glow during evening hours. Position lighting at multiple heights throughout the space for both task needs and overall atmosphere. Use the mantel itself to display cherished items or artwork at eye level above the flames. Repeat colors and textures used on surrounding soft goods for visual continuity.
Takeaways:
- – Face the main furniture towards the fireplace
- – Zone spaces using the fireplace wall
- – Add mirrors above the mantel to reflect light
- – Create complementary vignettes flanking the hearth
- – Use built-in symmetrically across the wall
- – Multi-height ambient lighting warms the space
- – Display artwork/objects on the mantel
- – Echo materials in soft goods
Odd Angles
Feeling stuck with arranging furniture in a living room with odd angled walls or corners?
✅ Solution: Work With the Architecture
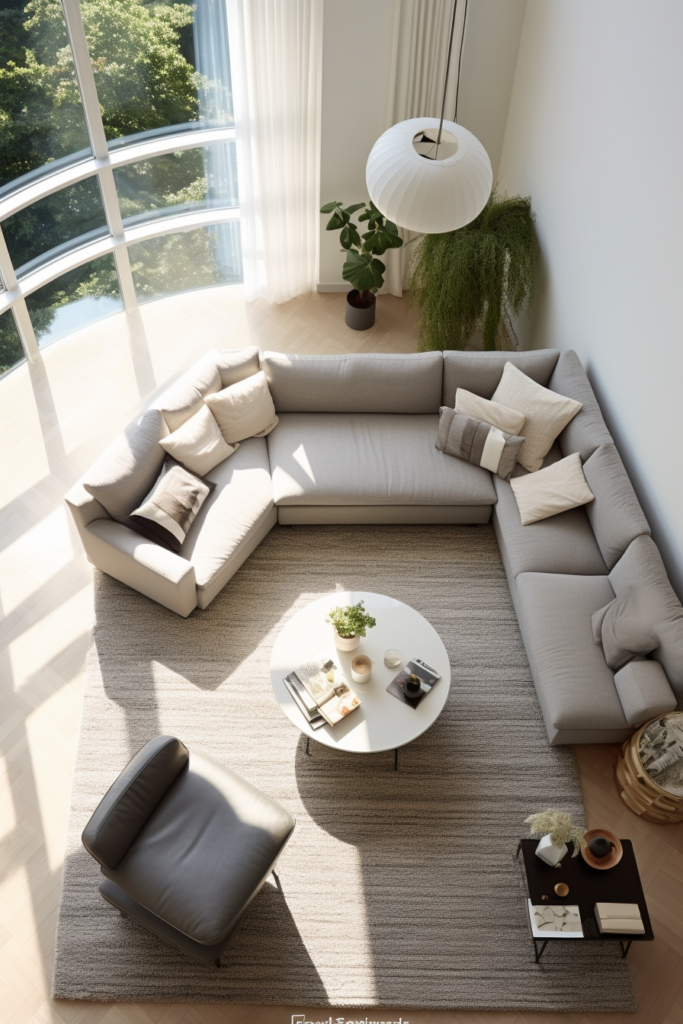
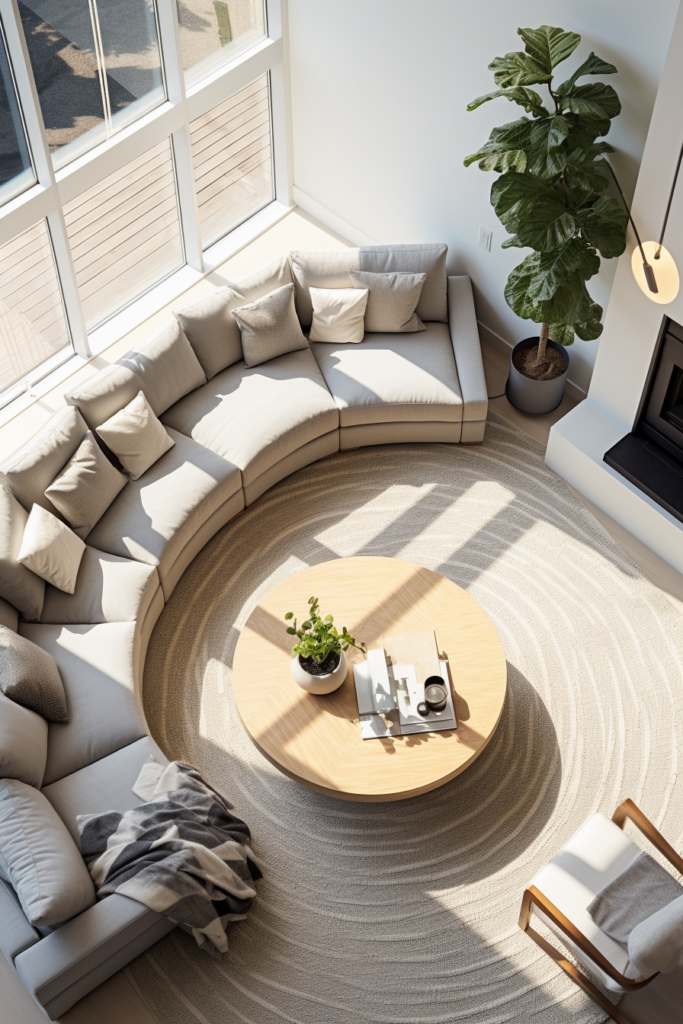
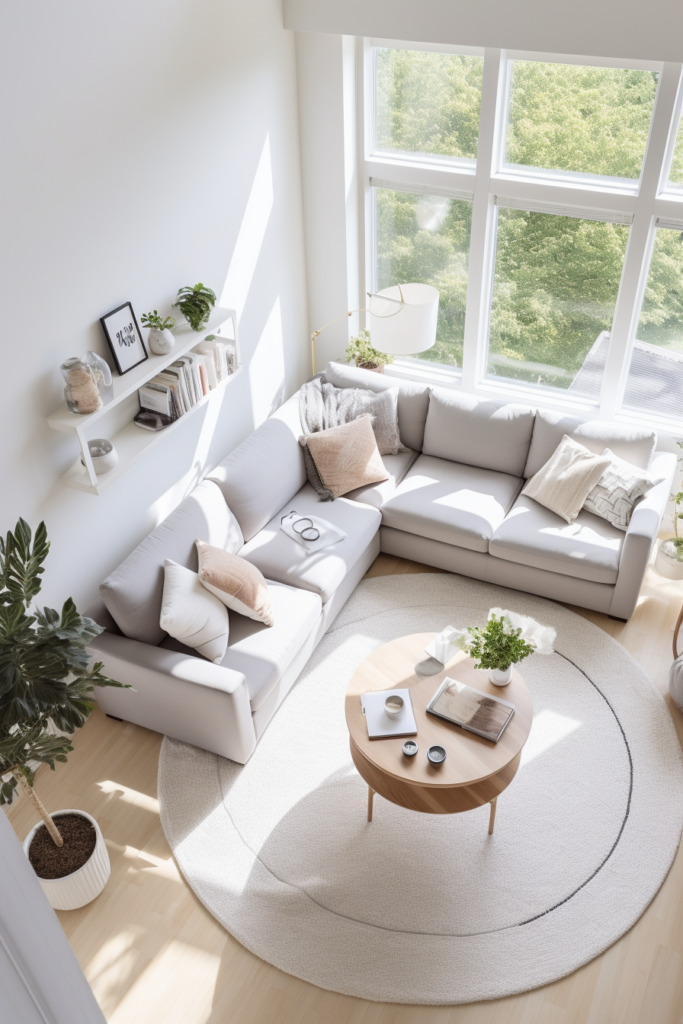
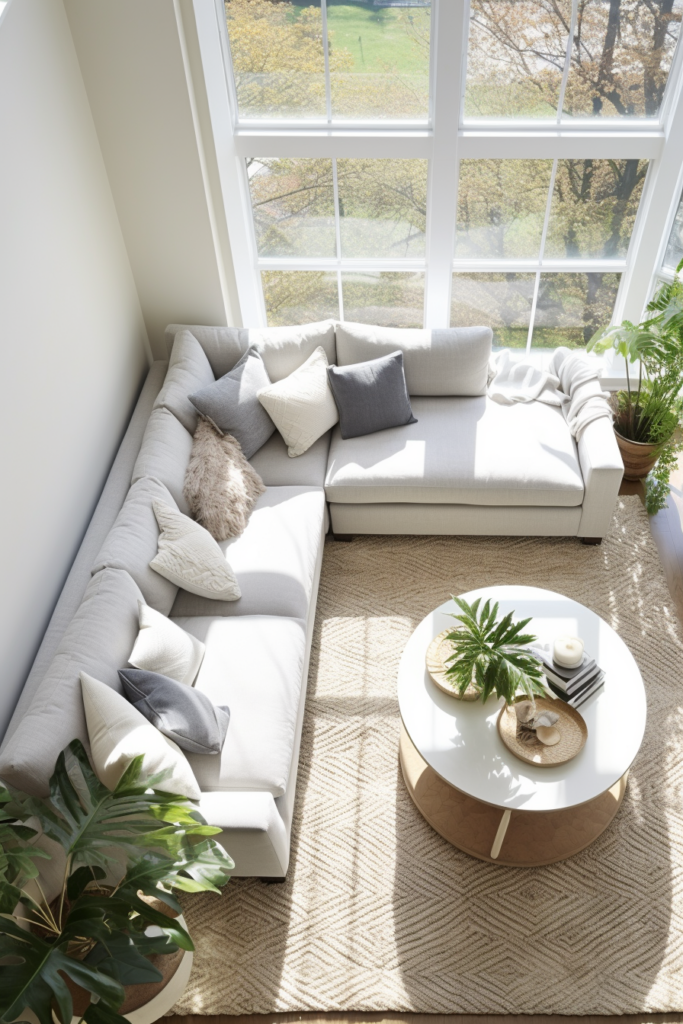
Echo the angles in your furniture placement, using conversing sectionals or angled sofas to seamlessly integrate. Float furniture out from the walls to keep walkways open. Add round coffee tables and oval rugs to soften angles.
Take inspiration from the architectural framework when furnishing angled spaces. Choose sectionals or modular seating with correlating angles, nestling them directly into the room’s corners. Create arched walkways around these areas to match unique outlines.
For stand-alone furnishings like armchairs and side tables, opt for curved silhouettes which complement an irregular floor plan. Circular patterns on area rugs and throw pillows will also help soften rigid lines. Ensure adequate clearance remains for entry, exit routes and traffic flow through the unusual angles.
Takeaways:
- – Echo angles with sectionals/sofas
- – Float furniture from walls
- – Soften with round surfaces
- – Modular seating fits into corners
- – Arched walkways match outlines
- – Circular patterns continue curves
- – Ensure adequate walkway clearance
Narrow Room
Struggling with furniture arrangement in a narrow or shotgun-style living room?
✅ Solution: Go Horizontal
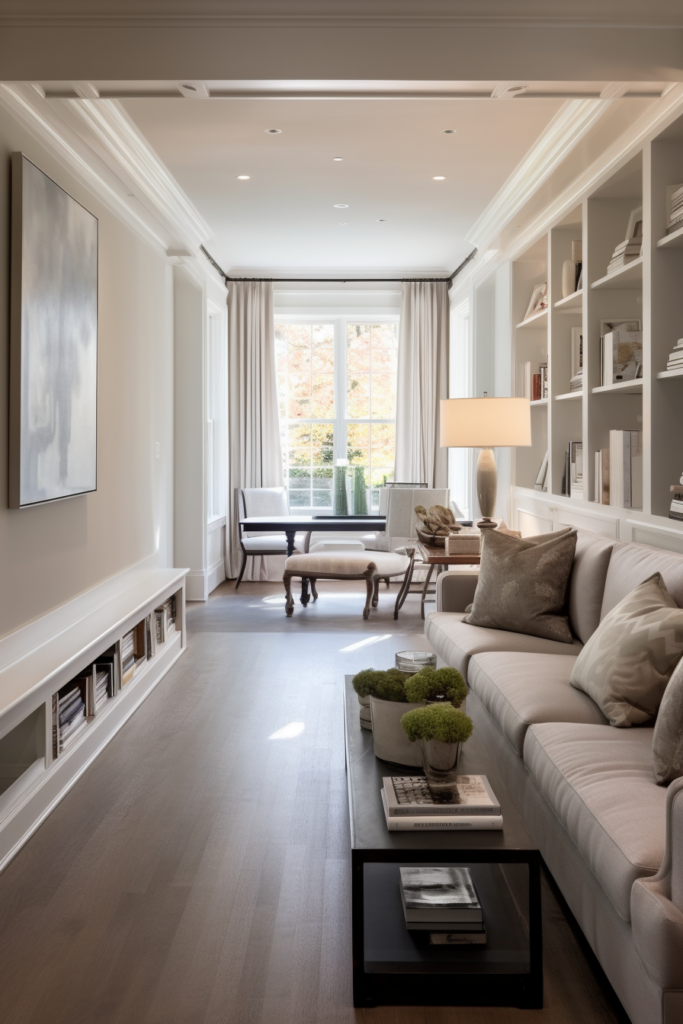
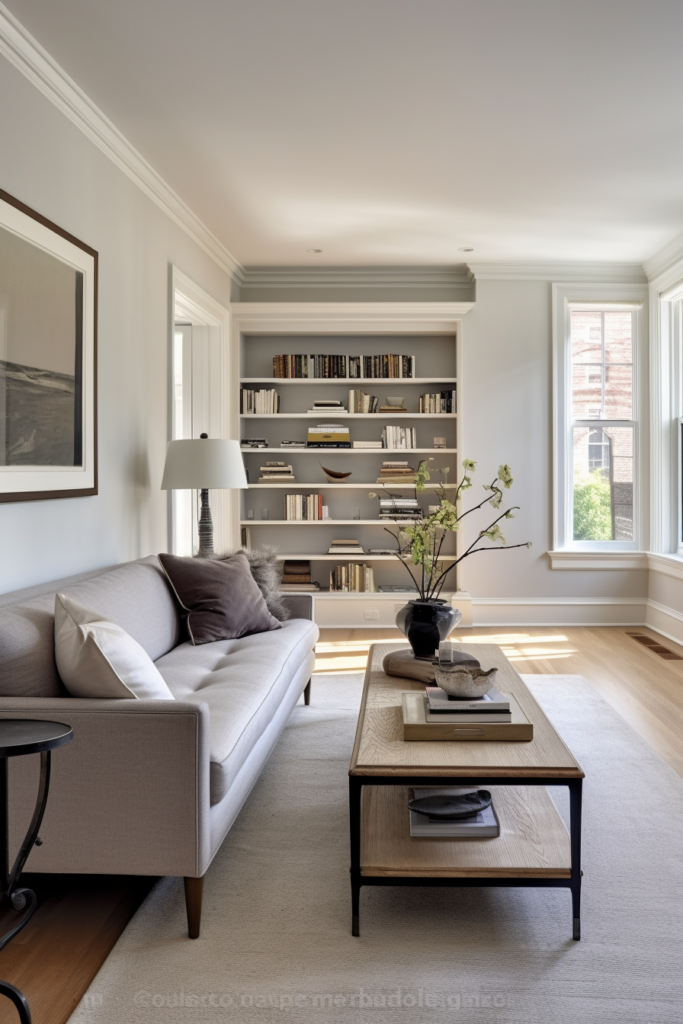
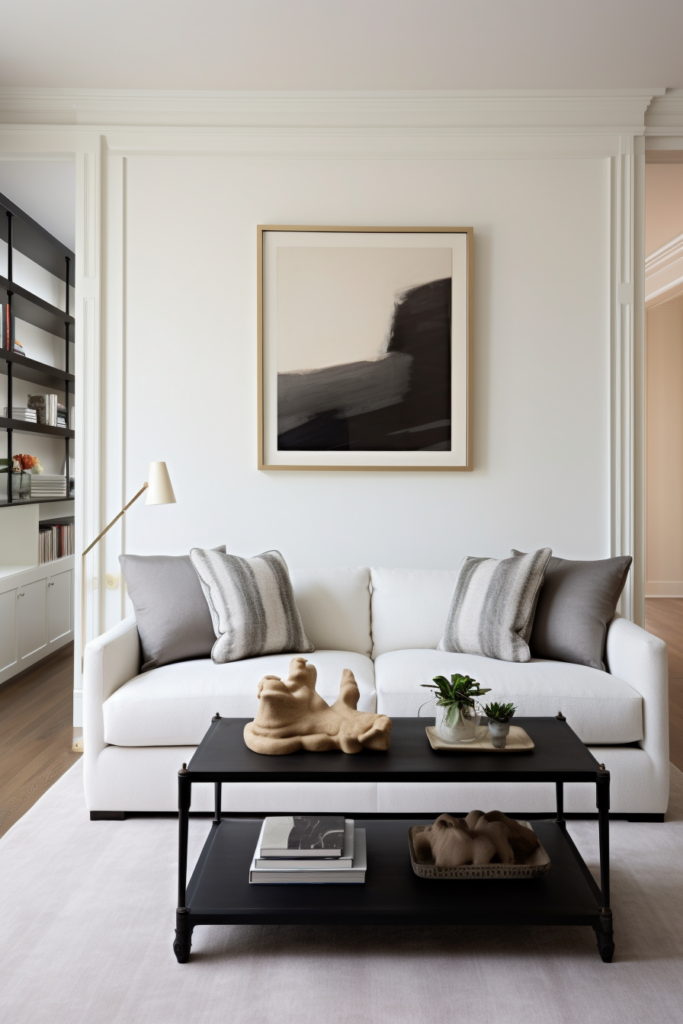
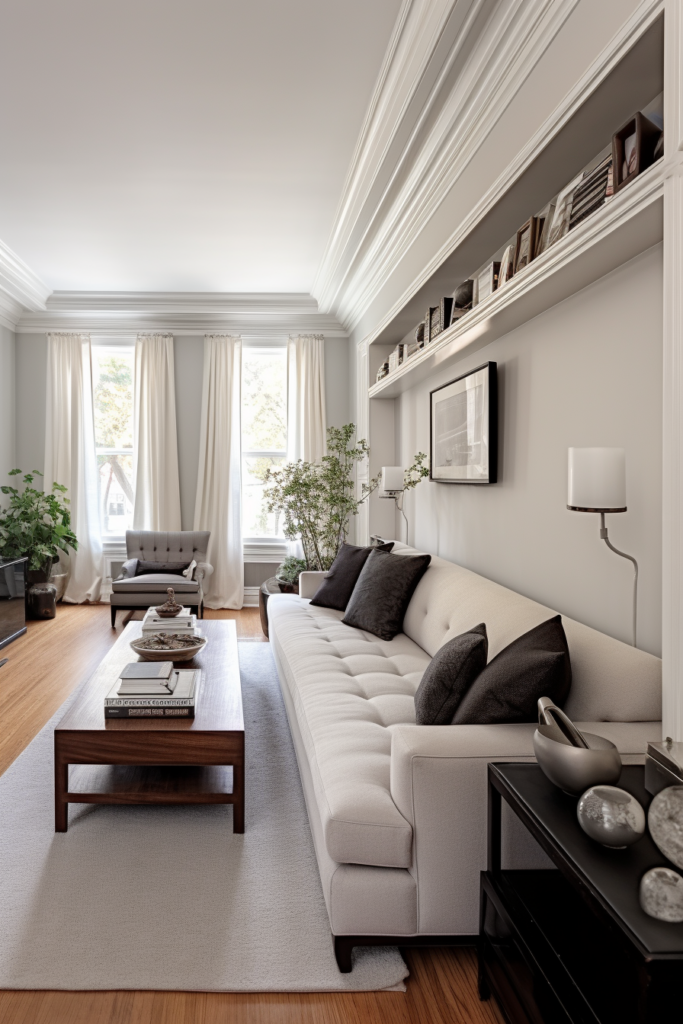
Stick with low-profile furniture to keep sightlines open, using pieces like tuxedo arms sofas and long console tables. Zone conversing, media, and dining areas across the length of the room. Add unified horizontal elements like wainscoting.
Working with a narrow living room calls for strategic space planning and creative solutions. Arrange the room into a series of varied vignettes capitalizing on the elongated layout by defining separate zones from wall to wall. For intimate conversation spaces, choose streamlined silhouettes to prevent a cramped aesthetic.
Incorporate horizontal architectural details such as rectangular tilework, crown molding, or picture rail to draw the eye across the room’s diameter. Layer area rugs lengthwise underneath conversation groupings. Include multifunctional furniture like storage ottomans and nesting coffee tables to maximize functionality in modest square footage.
Takeaways:
- – Low-profile, horizontal furniture
- – Zone areas across the room’s length
- – Unify with horizontal details
- – Strategic space planning
- – Streamlined vignette furniture
- – Architectural layers lead across
- – Multifunctional pieces maximize
Multiple Entryways
Overwhelmed with finding cohesive furniture placement in a living room with entryways on multiple walls?
✅ Solution: Float the Furniture
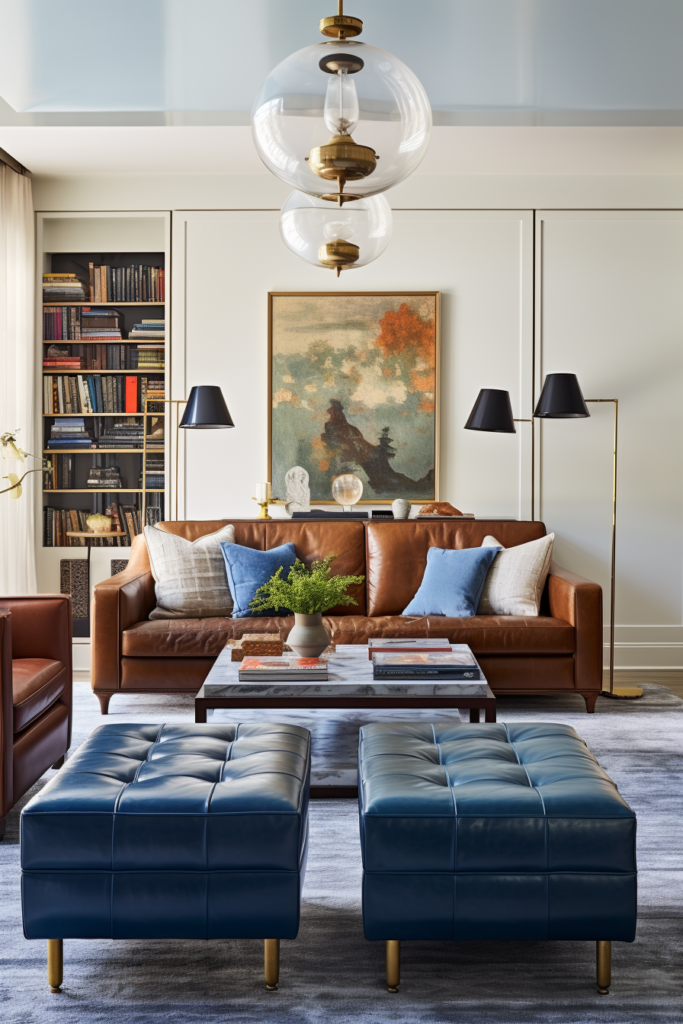
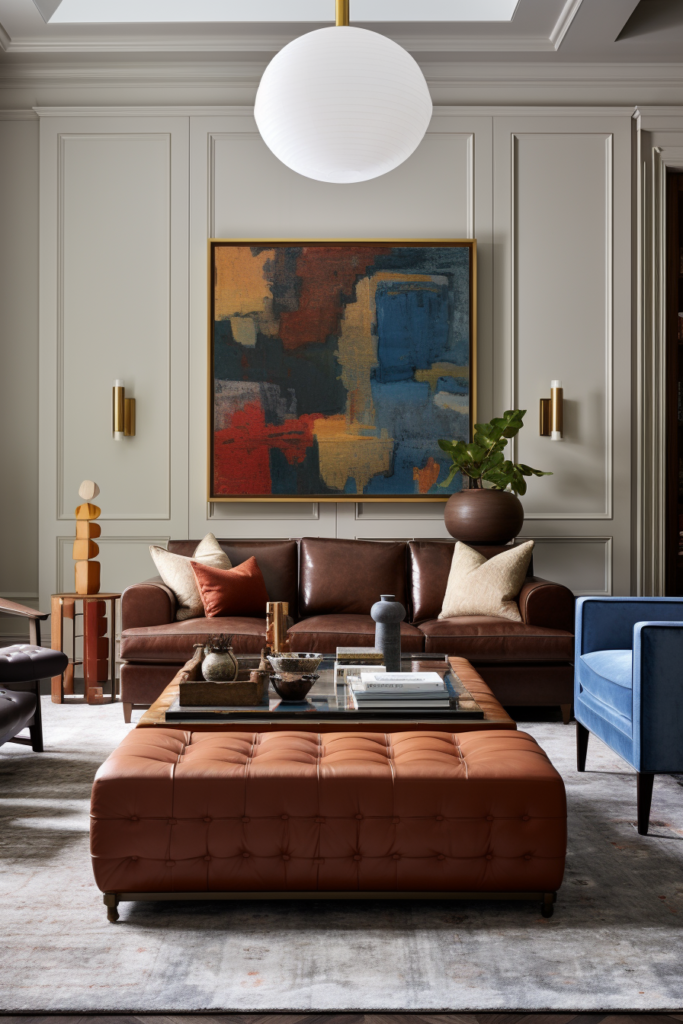
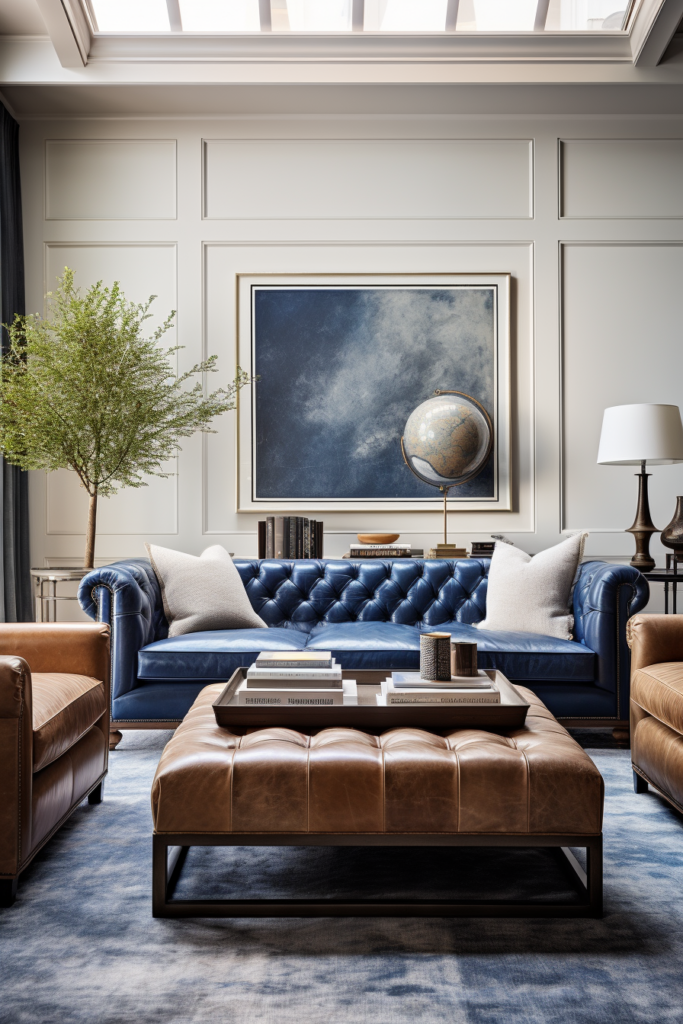
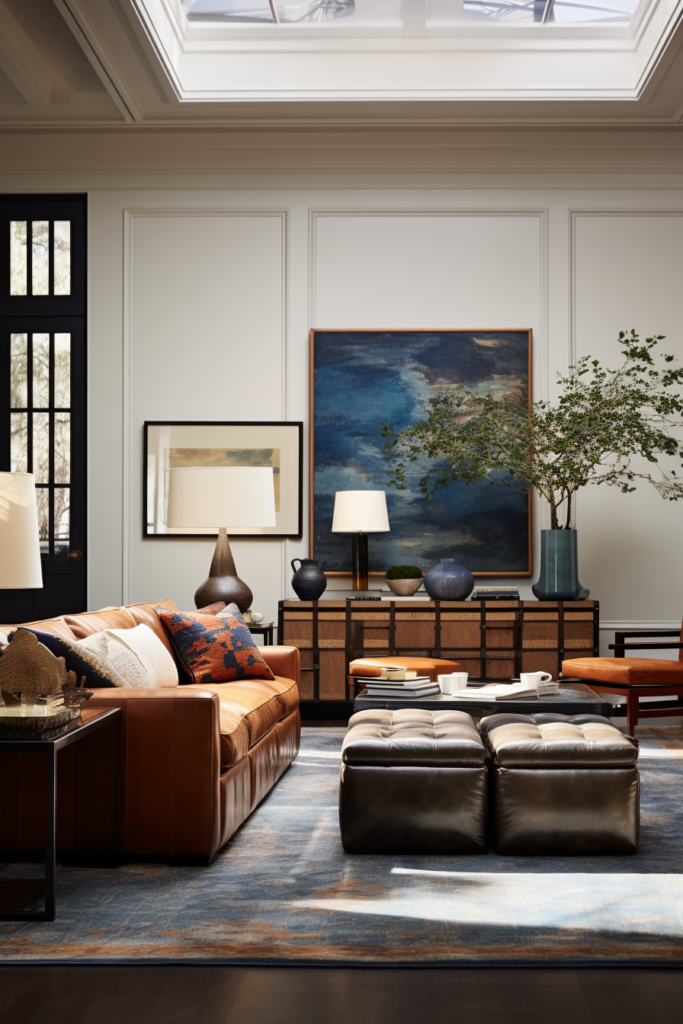
Pull furnishings away from the walls to keep traffic areas open. Use an area rug to define the main seating zone. Choose multifunctional pieces like storage ottomans and nesting tables.
Living rooms with doorways on multiple walls require careful space planning so that traffic flow doesn’t disrupt relaxed zones. Lift all furniture completely onto area rugs rather than pushing items flush against perimeter walls. This enables unencumbered pathways while distinguishing individual spaces.
Nest compact yet functional solutions like stools that tuck beneath coffee tables and storage benches flanking open sections of shelving. Dual-purpose furnishings such as ottomans with lift-top tray tables streamline selections to prevent clutter amidst narrow square footage. Face the backs of certain seating away from doorways so that entry locations don’t dominate sightlines.
Takeaways:
- – Float furniture from walls
- – Area rug for the main zone
- – Multifunctional furniture
- – Lift onto area rugs off walls
- – Compact nesting/stowaway pieces
- – Face some furniture away from doors
Front Entry Living Room
Struggling to make your front entry living room inviting while allowing adequate flow?
✅ Solution: Zone with Furniture
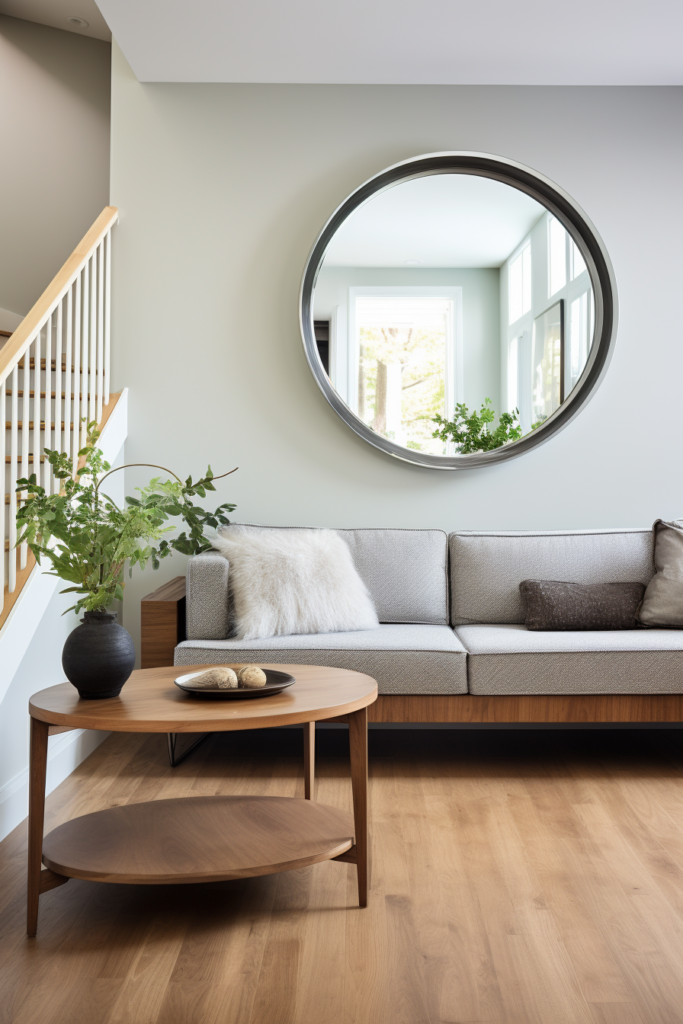
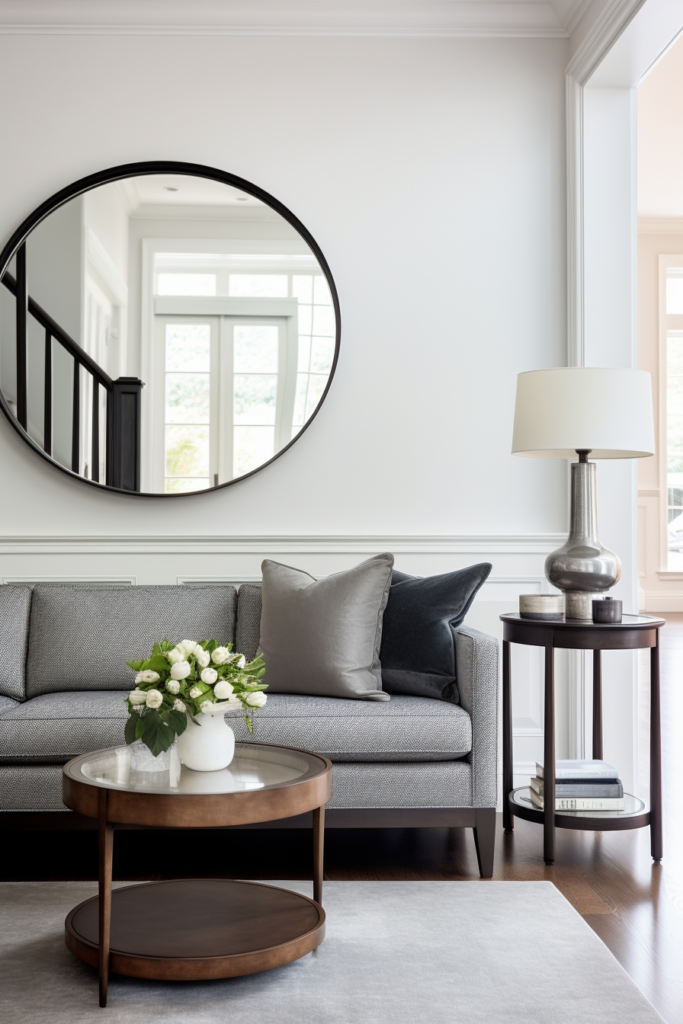
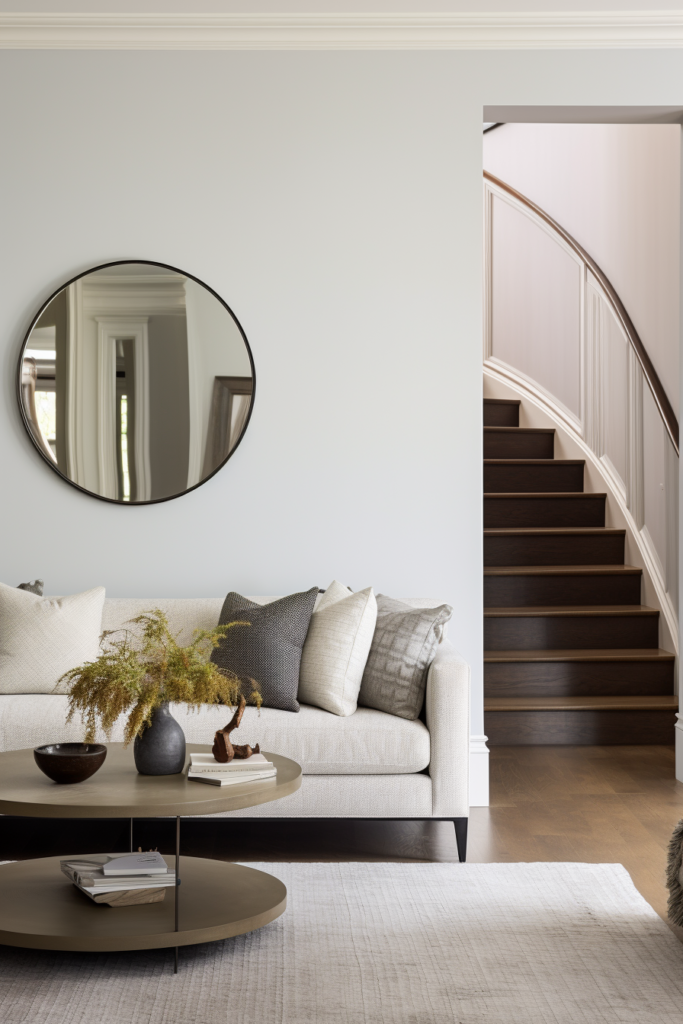
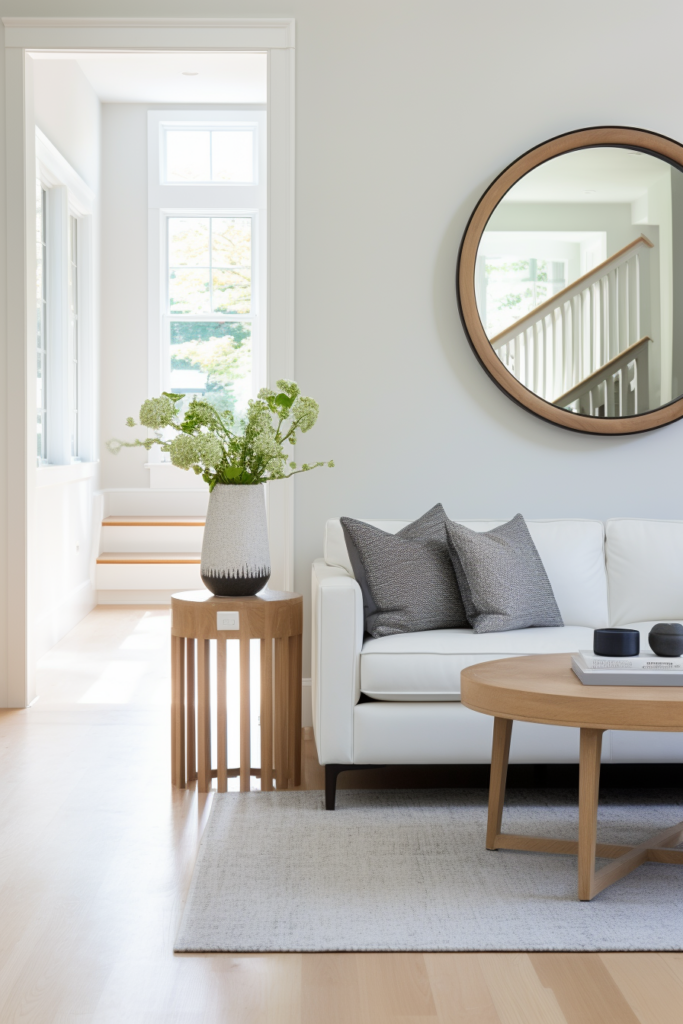
Angle seating away from the doorway to invite guests inward. Use a console table behind your sofa to delineate space without blocking access. Mirrors by the door will brighten and expand the area.
The entryway living room requires a furniture layout facilitating both aesthetics and practicalities to impress guests initially while enabling adequate circulation. Angle the main sofa towards the room’s interior rather than situating it directly facing the front door. Float a decorative console table behind the couch, splitting non-social zones from conversational ones.
Strategically hang mirrors near the doorway to visually expand proportions, brighten with reflected light and enable self-viewing for guests. Under lighting such as wall sconces or recessed cans will create a welcoming ambiance. Incorporate multifunctional furniture like storage bench seats and ottomans that can double as spare seating when needed.
Takeaways:
- – Angle seating from the door
- – Float console as zone divider
- – Add mirror by the entryway
- – Angle main sofa inward
- – Delineate social/private areas
- – Entryway mirrors visually expand
- – Underlighting boosts ambiance
- – Multifunction furniture
Adjoining Kitchen
Overwhelmed trying to furnish a small living room attached on one side to an eat-in kitchen or dining room?
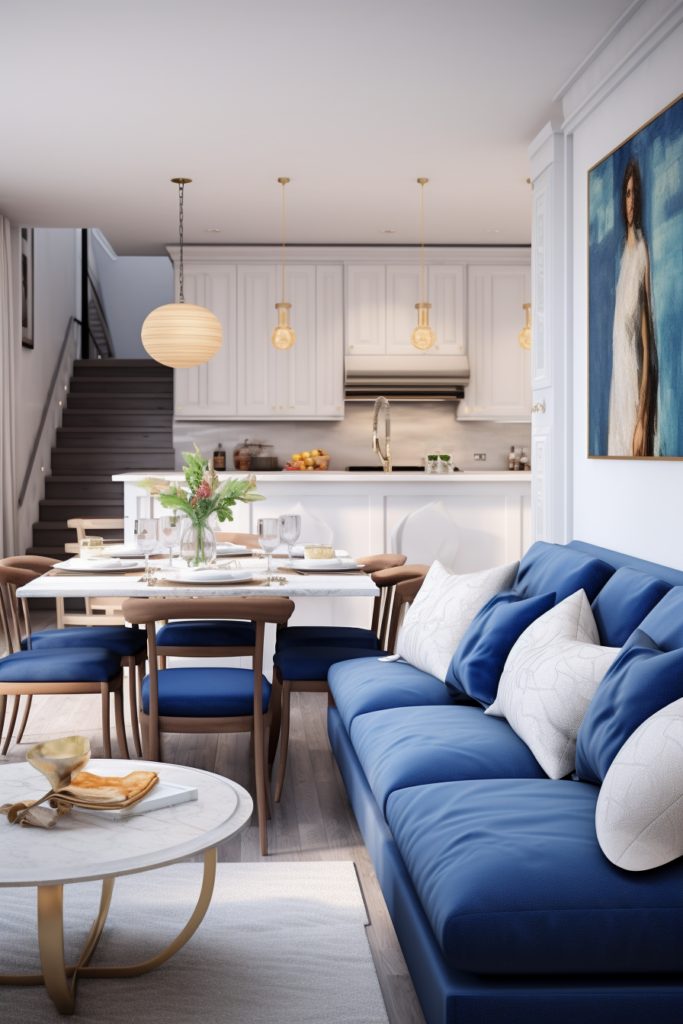
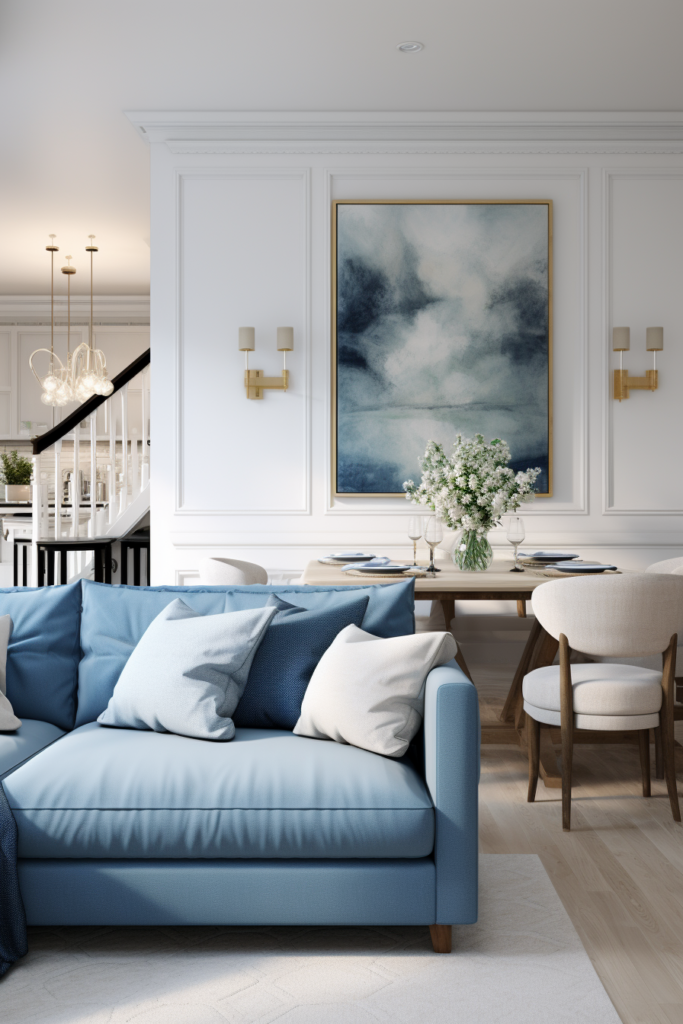
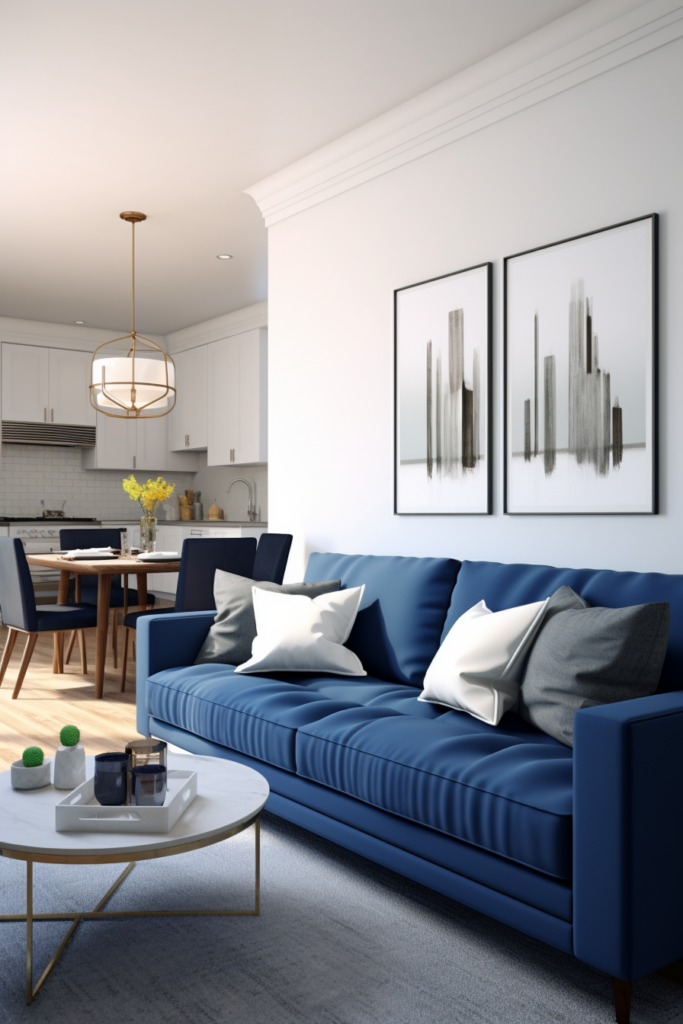
Repeating colors, finishes, and details like accent pillows and throw blankets will make the spaces appear more spacious. Use multifunctional furniture like storage ottomans or nesting cocktail tables.
When dealing with a living room open on one side to an adjoining kitchen or dining area, create visual harmony through cohesive design continuity. Echo paint colors on shared walls, pairing complementary tones that flow from one space into the next. Incorporate the same flooring materials, window coverings, and lighting fixtures through both zones.
Multitask furnishings like storage bench seats, ottomans or stools that slide under coffee tables perform double duty while conserving square footage. Include finely crafted details like textured pillows and throw blankets atop living room seating, then repeat those accents onto kitchen banquettes or dining chairs.
Takeaways:
- – Repeat colors/finishes into the kitchen
- – Multifunctional furniture
- – Shared accents unite rooms
- – Cohesive paint colors connect
- – Match flooring/window treatments
- – Consistent lighting fixtures
- – Multitasking furniture
- – Repeat soft, good accents
Accent Wall Divider
Feeling visually overwhelmed by adjoining conversation and media zones in an open-concept living room?
✅ Solution: Use an Accent Wall
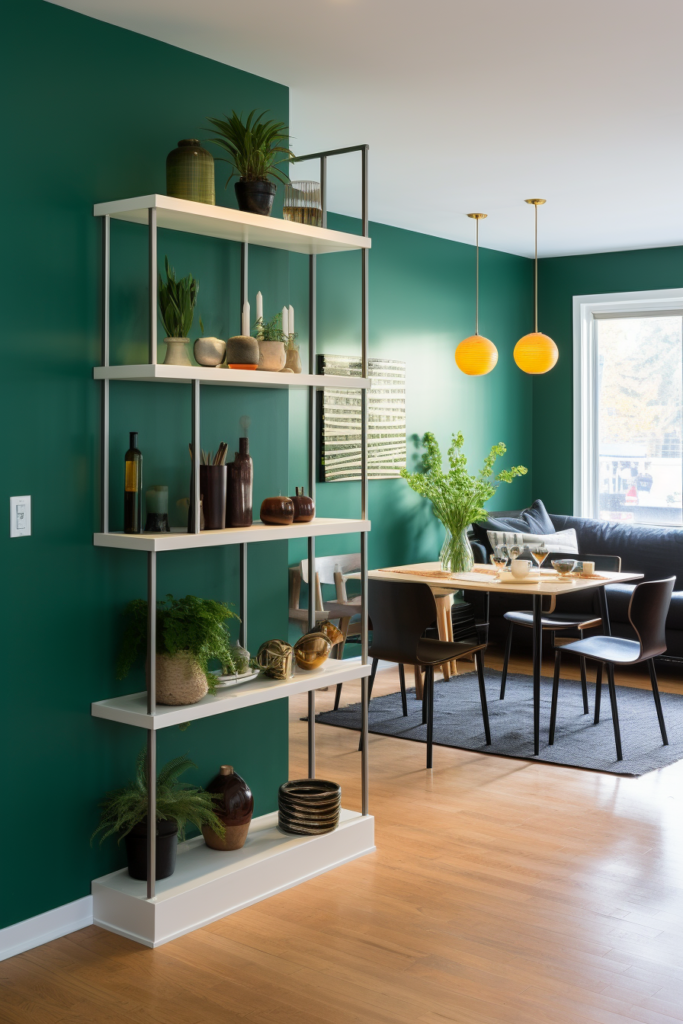
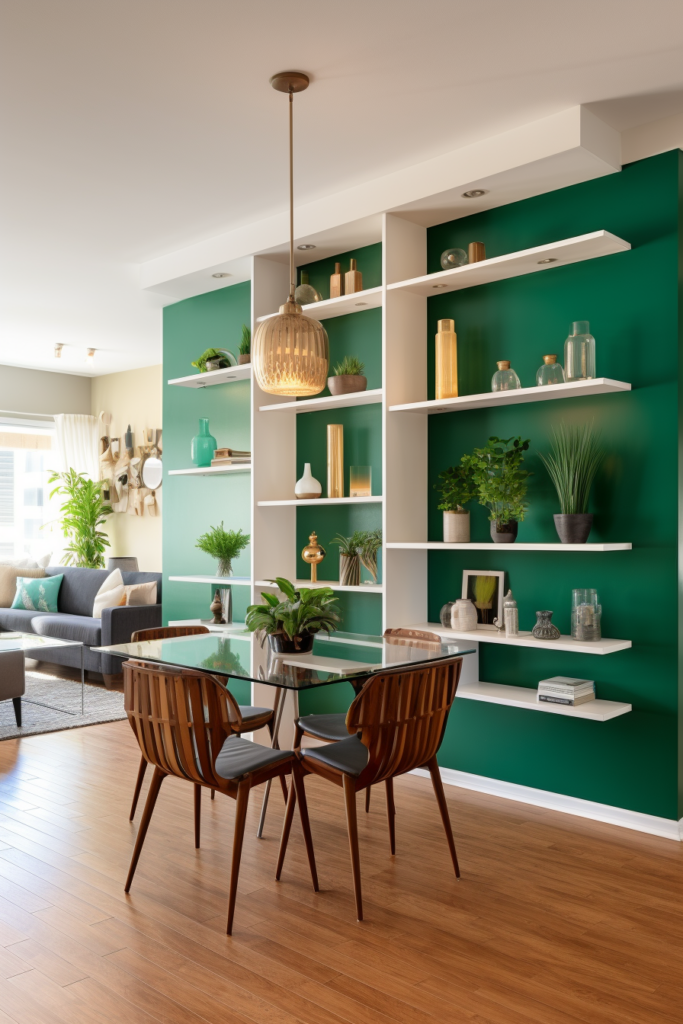
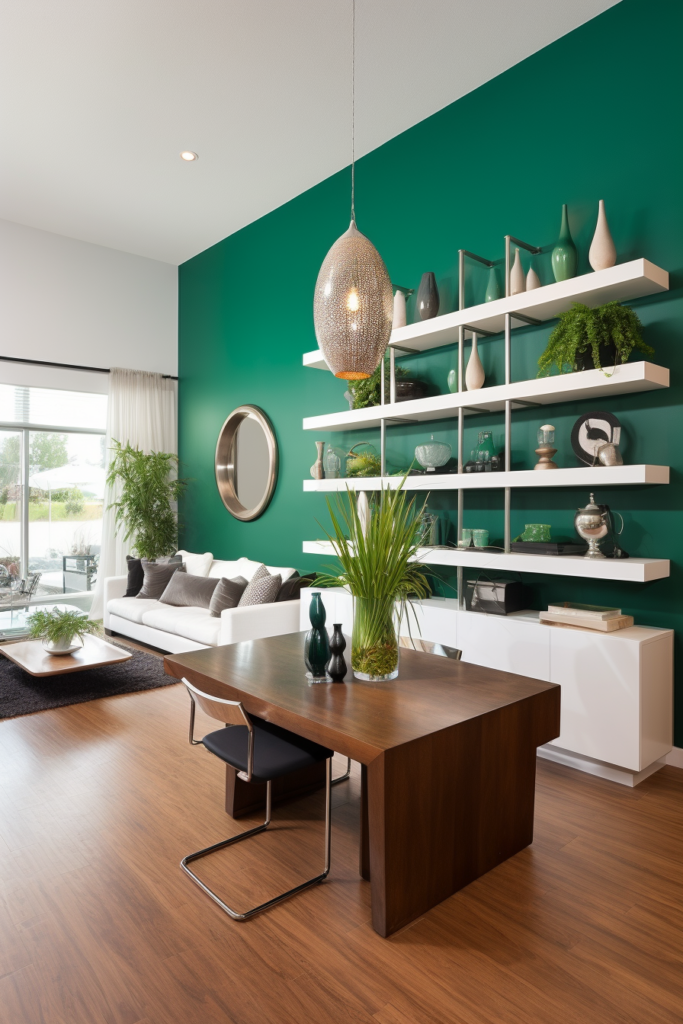
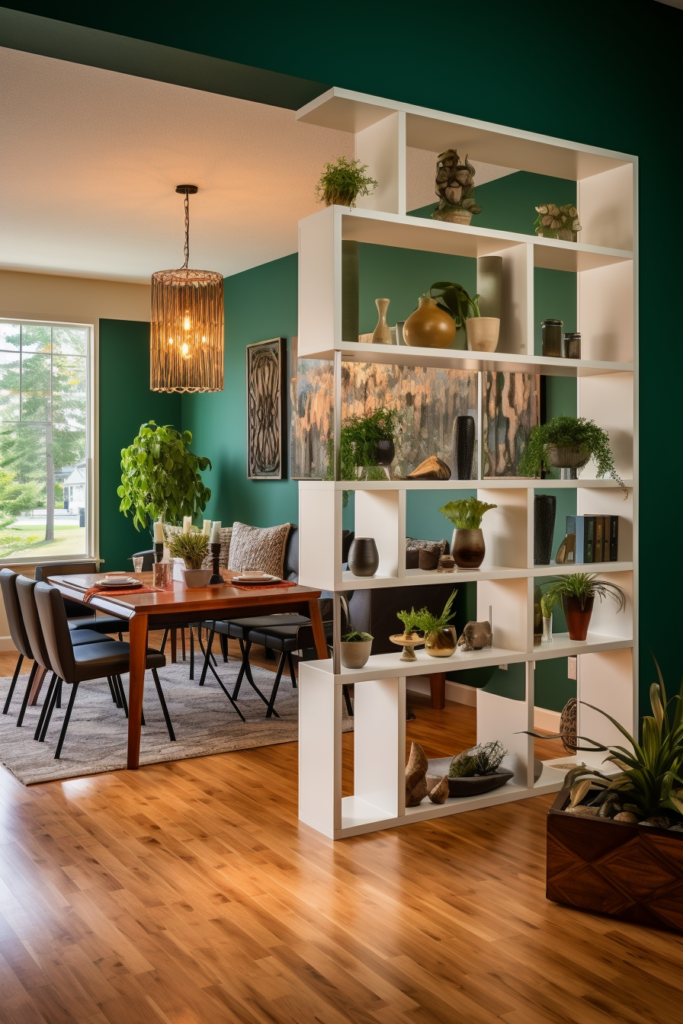
Paint or wallpaper one long wall in a vibrant color or dynamic print to serve as a bold room divider. Continue dining chairs or barstools on one side to designate areas while keeping sightlines open above eye level.
When dealing with a larger open concept living room incorporating both media viewing and conversation areas, define the distinct zones through creative utilization of a single lengthy architectural element. Implement a vividly colored accent wall or energetically printed wallpaper spanning the room’s length from corner to corner. Compliment one side with dining furnishings directly below, then carry barstools or additional seating onto the opposite flank.
Add recessed shelving built into the accent wall itself to display beloved belongings while reinforcing the linear divider. Extending floating shelves from this central axis towards the media area and conversational one enables open visibility across the space for cohesion.
Takeaways:
- – Vibrant paint/wallpaper divider
- – Continue chairs/stools on each side
- – Divides below sightline
- – Dining furniture along one edge
- – Matching seats opposite
- – Built-in shelving strengthens
- – Floating shelves permeate zones
Built-In Challenge
Struggling to configure furniture around existing built-ins like corner hutches or sleeper sofas?
✅ Solution: Compliment the Architecture
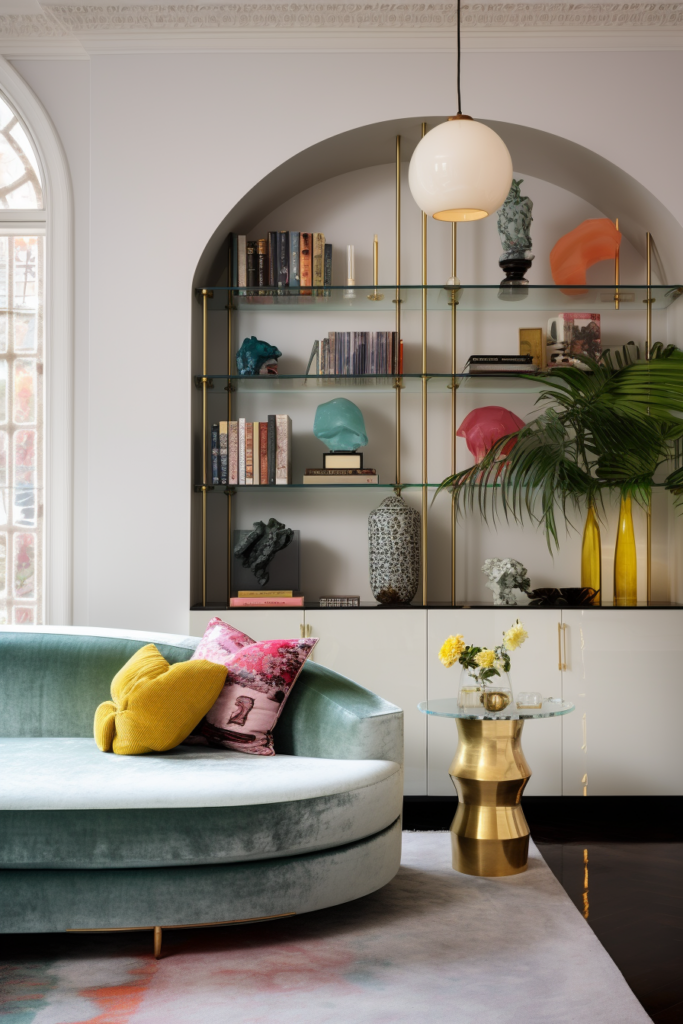
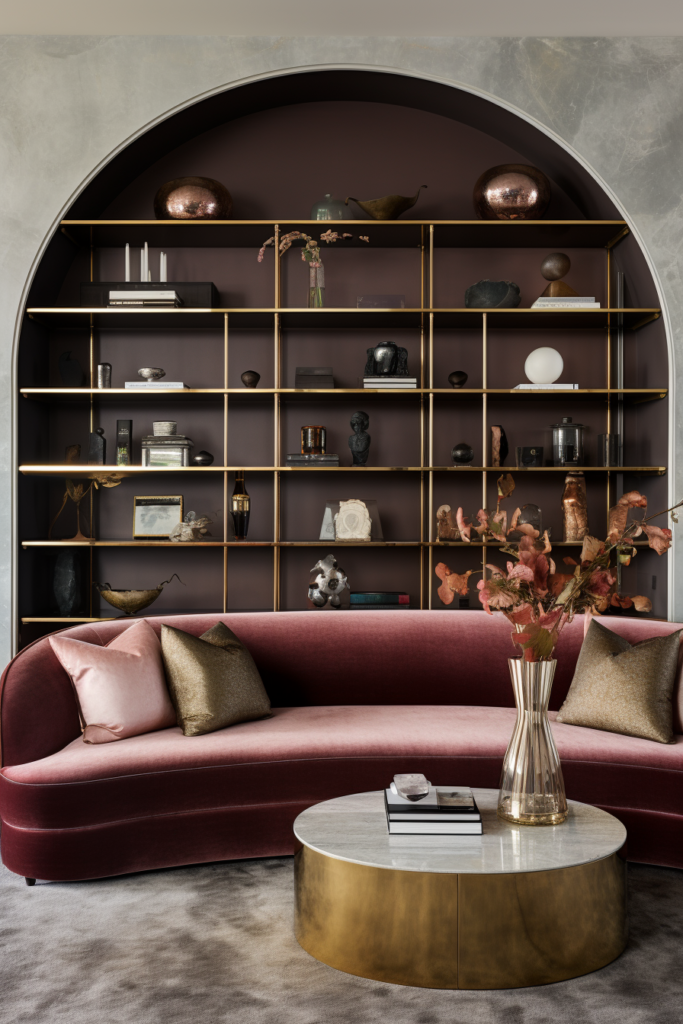
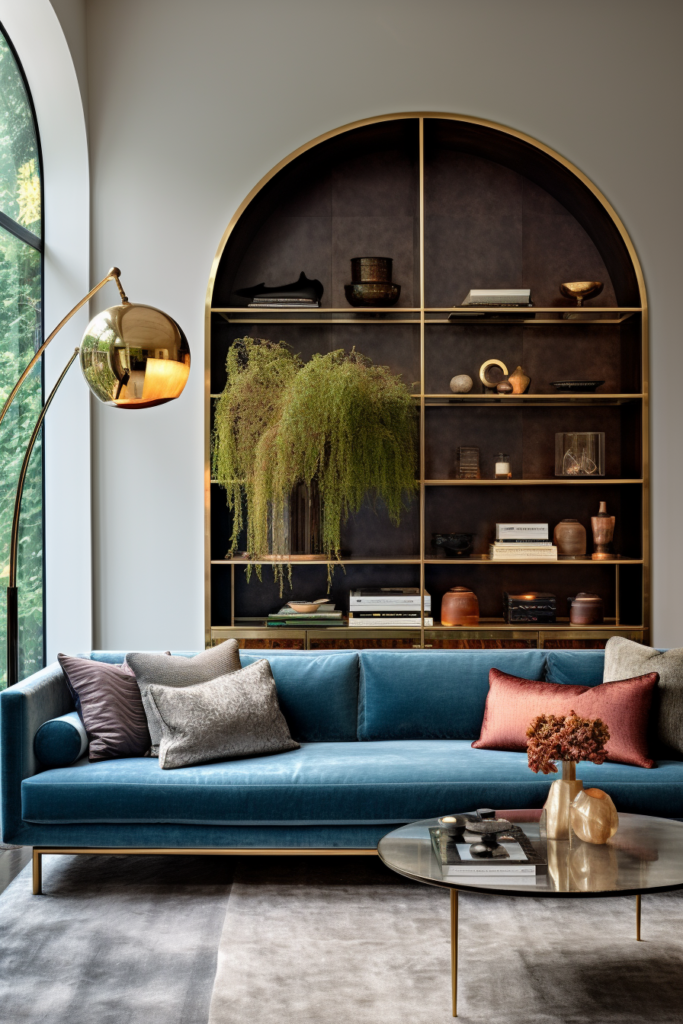
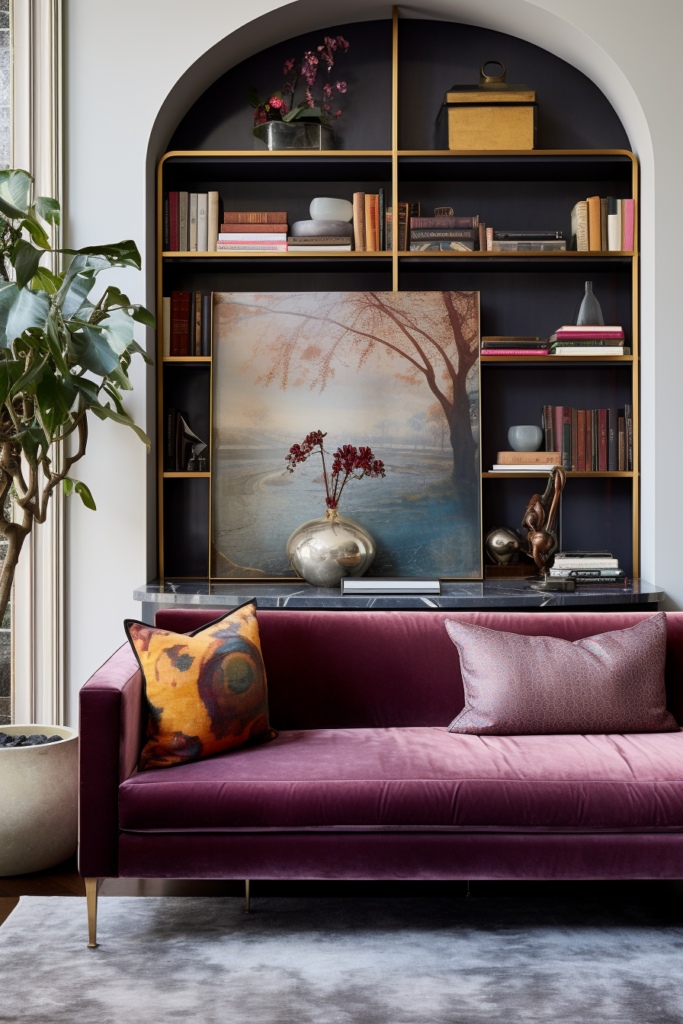
Choose furnishings with finishing touches that integrate with built-in details. For example, pair sleek midcentury built-ins with Scandinavian-inspired furnishings. Arrange seating to face both built-ins and television.
When confronted by challenging existing architectural elements such as corner hutches, unusual shelving or sleeper sofas, allow these permanent structures to steer the room’s emerging aesthetic. Leaning into rather than resisting the prevalent style cultivates cohesion. Furnish surrounding spaces with complementary characteristics and tones.
Face customizable seating to view both the built-in amenities and entertainment zone simultaneously. Unify through repetition of materials like wood undertones and metallic finishes throughout lighting elements and occasional tables. Echo any geometric emphasis through similarly angled or curved sofa backs and area rug outlines.
Takeaways:
- – Choose complimentary furniture
- – Pair lighting/accents to tie together
- – Arrange seating facing built-ins
- – Accept unmovable architecture
- – Complement prevalent aesthetics
- – Seating views built-ins + media
- – Repeat wood/metal materials
- – Echo geometric angles/curves
Sectional Placement
Overwhelmed trying to situate an oversized sectional or L-shaped couch in your rectangular living room?
✅ Solution: Float with Breathing Room
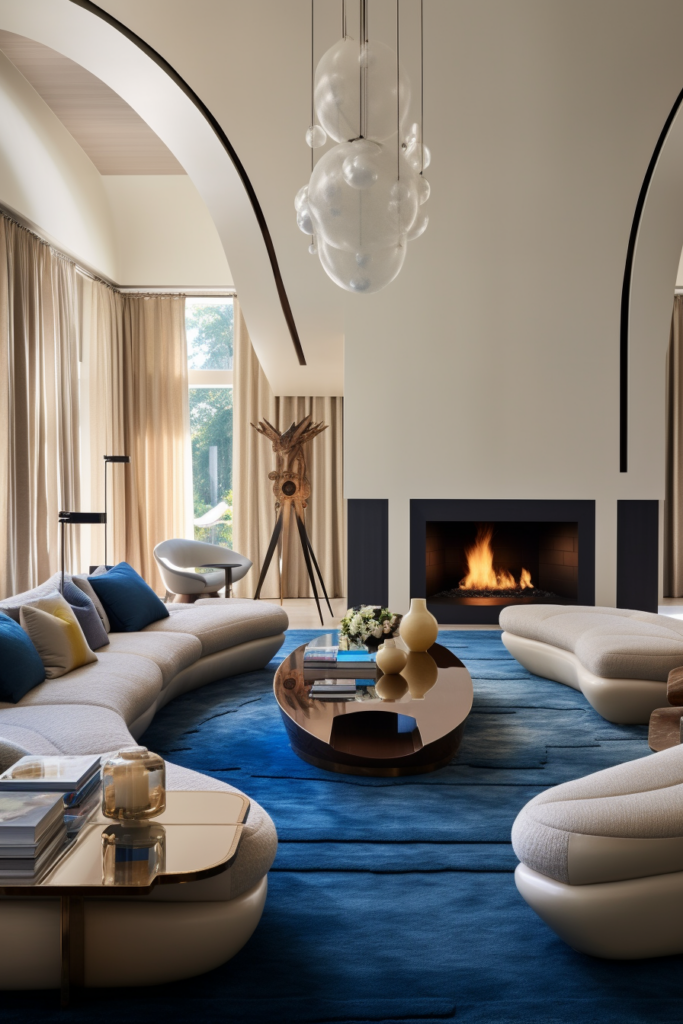
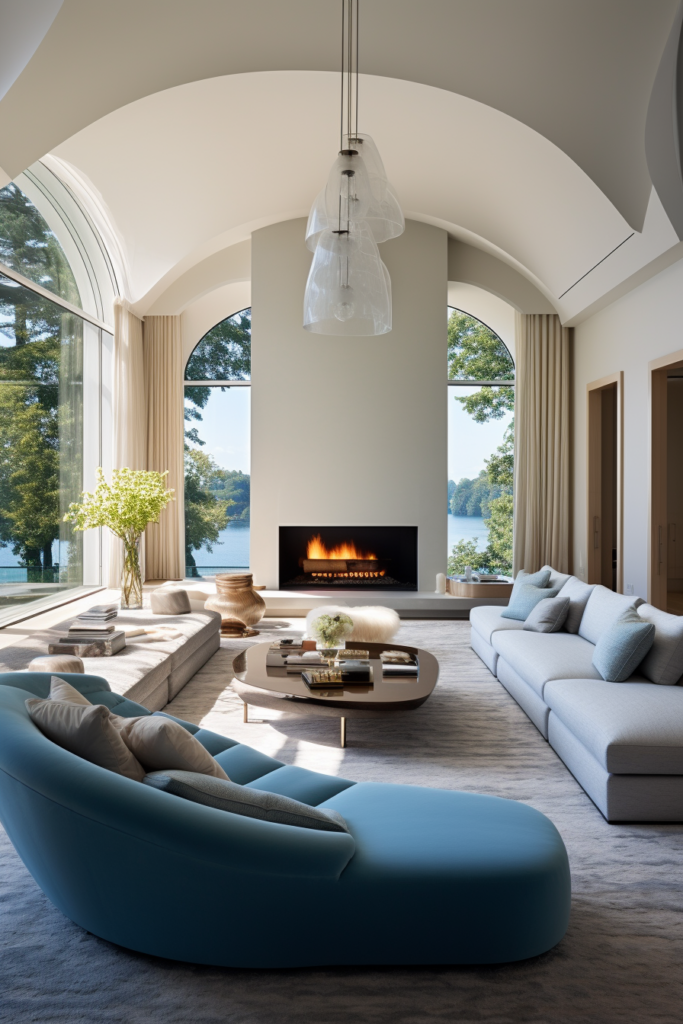
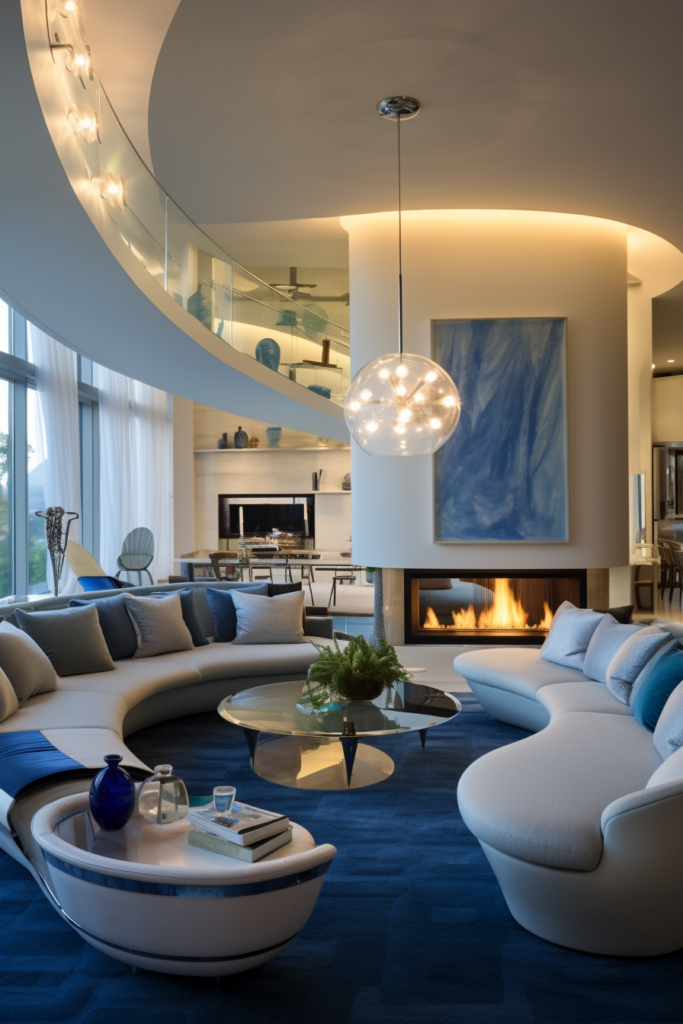
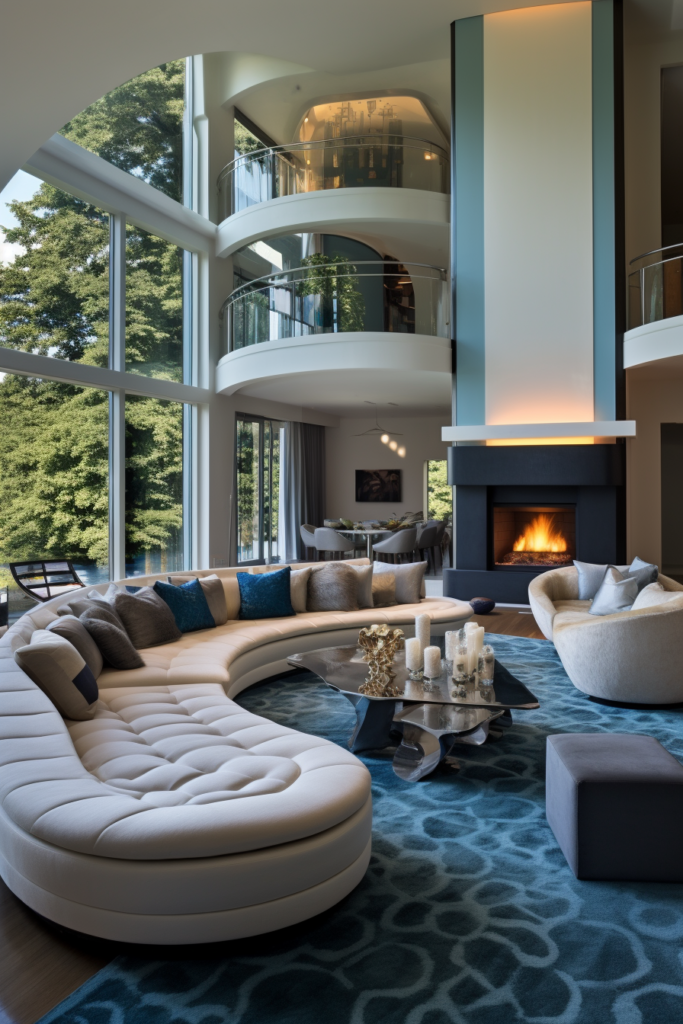
Lift sectionals onto area rugs, pulling inches away from the wall to prevent a crammed appearance. Angle the open side of an L-shape towards the room’s main focal point. Nestle armless accent chairs adjacent to provide tailored conversational groupings.
Oversized sectionals and L-shaped sofas require strategic positioning within modest living rooms. Set anchoring furniture like entertainment consoles first based on optimal television viewing sightlines, then float the couch away from perimeter walls several feet. Custom area rugs layered underneath build a purposeful platform while preventing a visually crammed edge.
Point the open end of sectionals towards the functional heart of the space, such as the fireplace or media center. FillENDING in gaps along surrounding edges with armless Parsons chairs, organic floor poufs, and side tables to cultivate separate yet cohesive vignettes suited for conversation.
Takeaways:
- – Lift on area rugs away from walls
- – Angle L-shape open end inward
- – Nestle armless chairs alongside
- – Float sectionals off walls
- – Custom area rugs anchor
- – Open-end faces functional center
- – Fill gaps surrounding with seats
- – Enable conversation clusters
Define Conversation Areas
Struggling to delineate sitting areas for conversation and television viewing in your spacious rectangle room?
✅ Solution: Layers Rugs Within Rugs
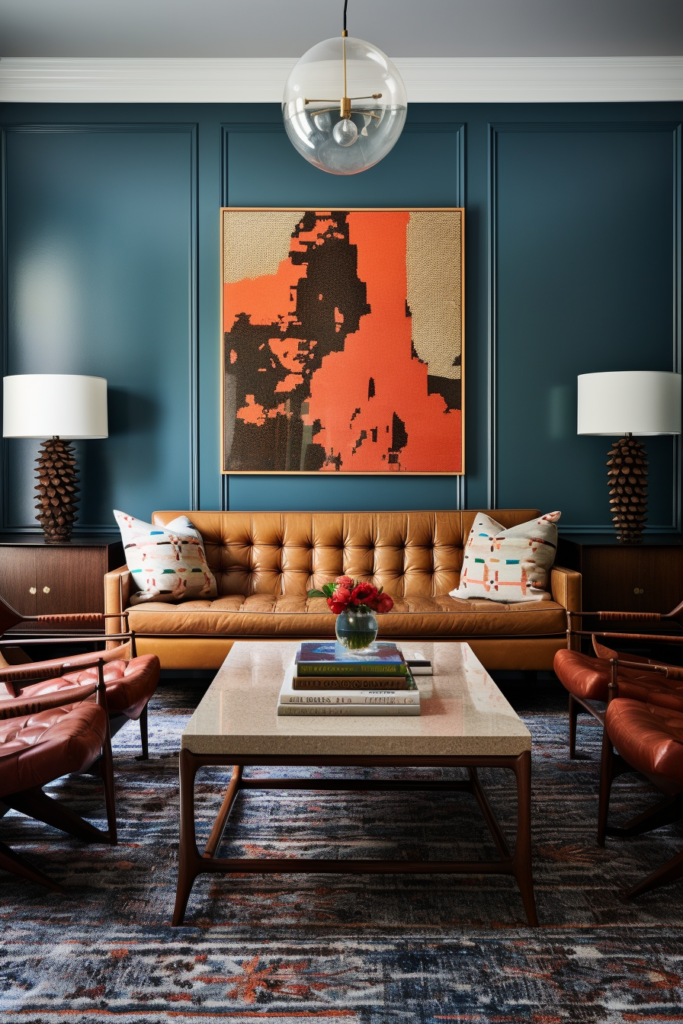
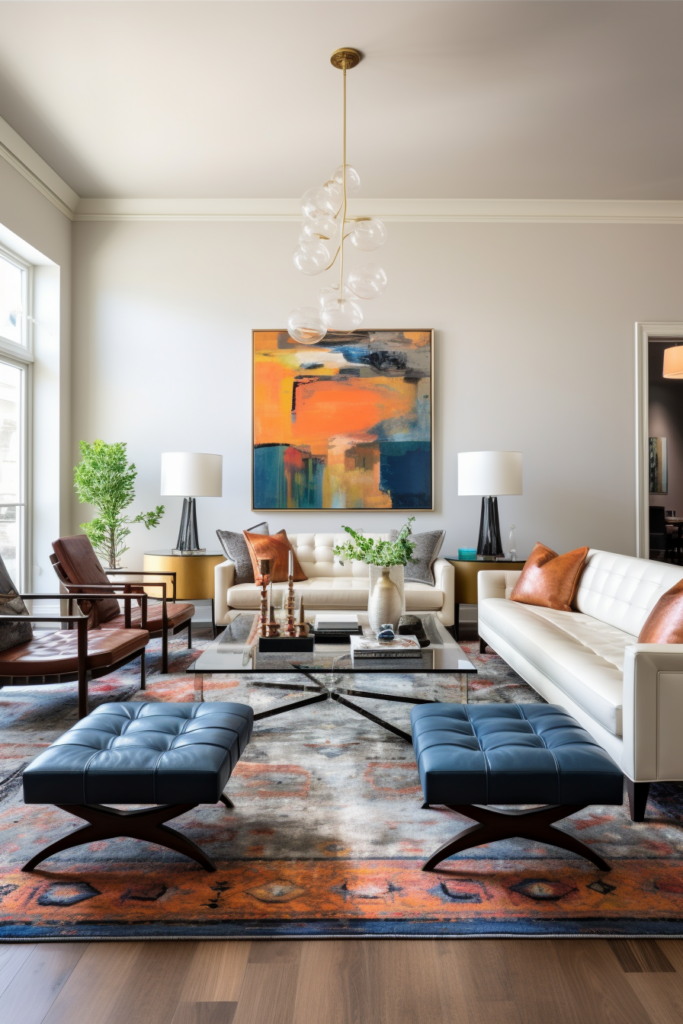
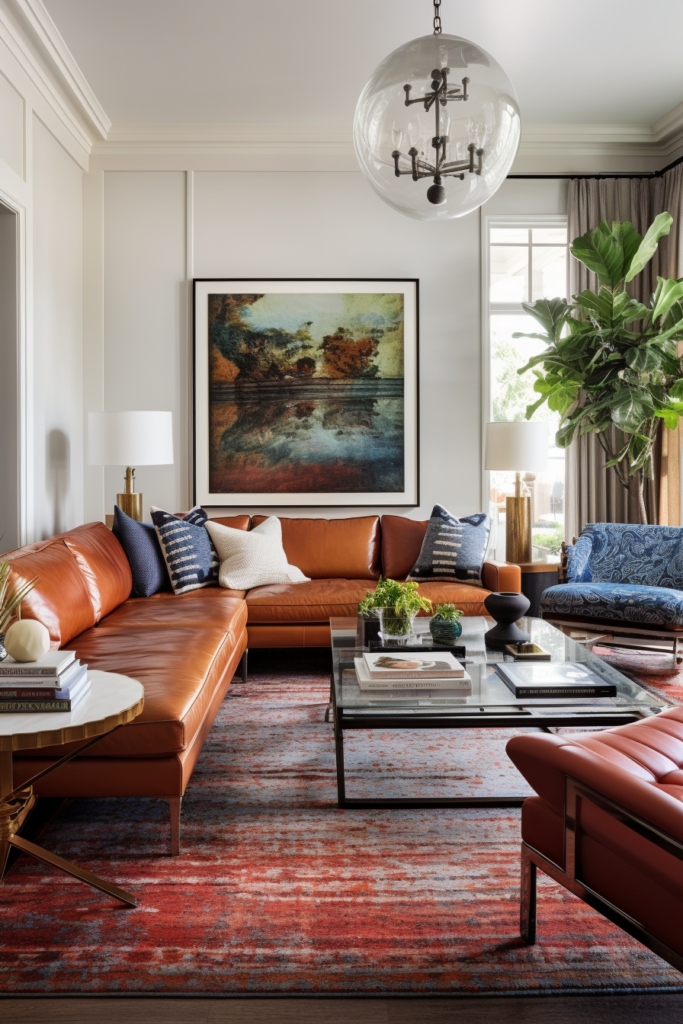
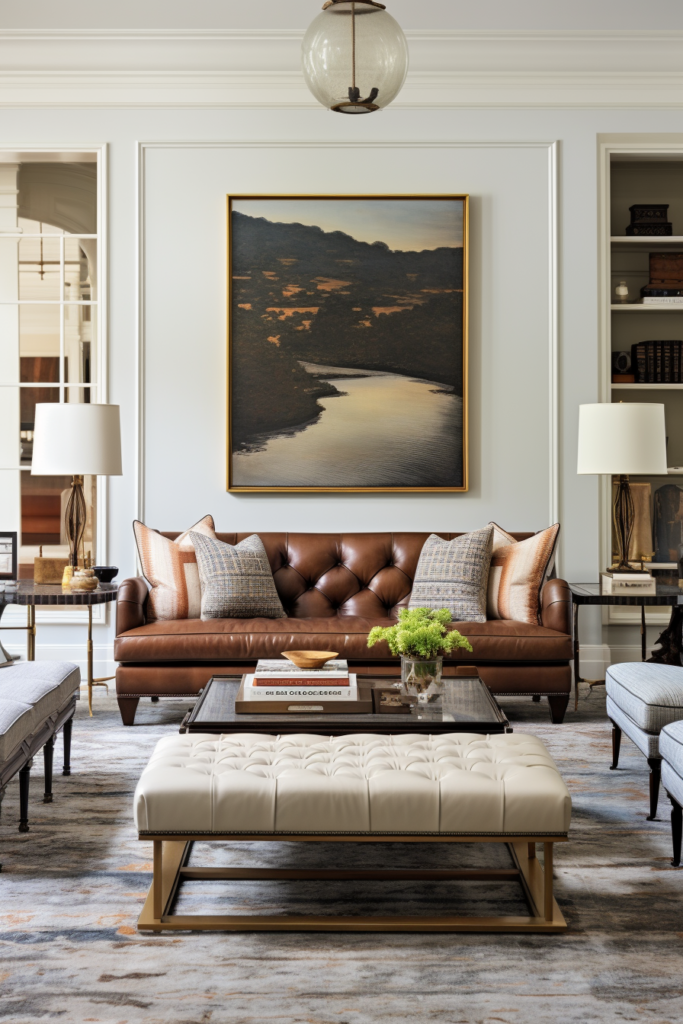
Use a large foundational rug for overall zoning, layering smaller rugs atop to define each distinct sitting cluster. Vary rug shapes/styles while repeating color tones for cohesion. Add accent pillows/throws to tie spaces together.
In expansive rectangle living rooms, designate separate activity areas such as media viewing versus conversation groupings through strategic furniture placement and thoughtful rug layering techniques. Establish zonal boundaries with a substantial foundational carpet defining the overall seating arena. Atop this, float distinct rugs beneath individual vignettes to distinguish each one.
Although the rugs may differ in orientations from rectangular to circular and vary stylistically from global patterns to nubby textures, unite aesthetics through analogous or coordinating colors. Strengthen bonds between the zones with throw pillows and blankets shared across seating groups.
Takeaways:
- – Large foundational rug
- – Smaller rugs for zones
- – Repeat rug colors
- – Shared pillows/blankets connect
- – Foundation rug unifies whole
- – Unique rugs distinguish zones
- – Harmonious rug colorways
- – Shared throw pillows tie areas
Balance Off-Center Focal Points
Feeling imbalanced trying to arrange furniture around a focal point like a fireplace or television situated on one wall?
✅ Solution: Counterweight Opposingly
Hang artwork, add a floor lamp, or place a tall potted plant directly opposite to visually counterbalance asymmetry. Angle seating in a chevron shape facing the focal point to draw eyes towards it.
The impulse when dealing with a significant focal point positioned to one side is angling all furnishings to face it. Yet this leaves the rest of the room neglected. Preserve symmetry through counterbalancing attention opposite the star attraction. Incorporate art, lighting or greenery evenly weighting visual mass.
Establish clear sightlines honing in on the priority wall through chevron or semicircle furniture arrangement. Enable traffic flow to move smoothly around this angled formation. Boost aesthetics within the counterbalancing vignette through layers of accent tables, dynamic area rugs, and intriguing objects.
Takeaways:
- – Use art/lighting opposite the focal point
- – Chevron furniture inward
- – Lead sightlines to asymmetry
- – Counterbalances anchor space
- – Create chevron furniture lanes
- – Enable flow around formation
- – Layer visual interest opposite
Define Dead Space
Struggling to make use of in-between zones caused by adjoining rooms or awkward layouts?
✅ Solution: Accessorize Creatively
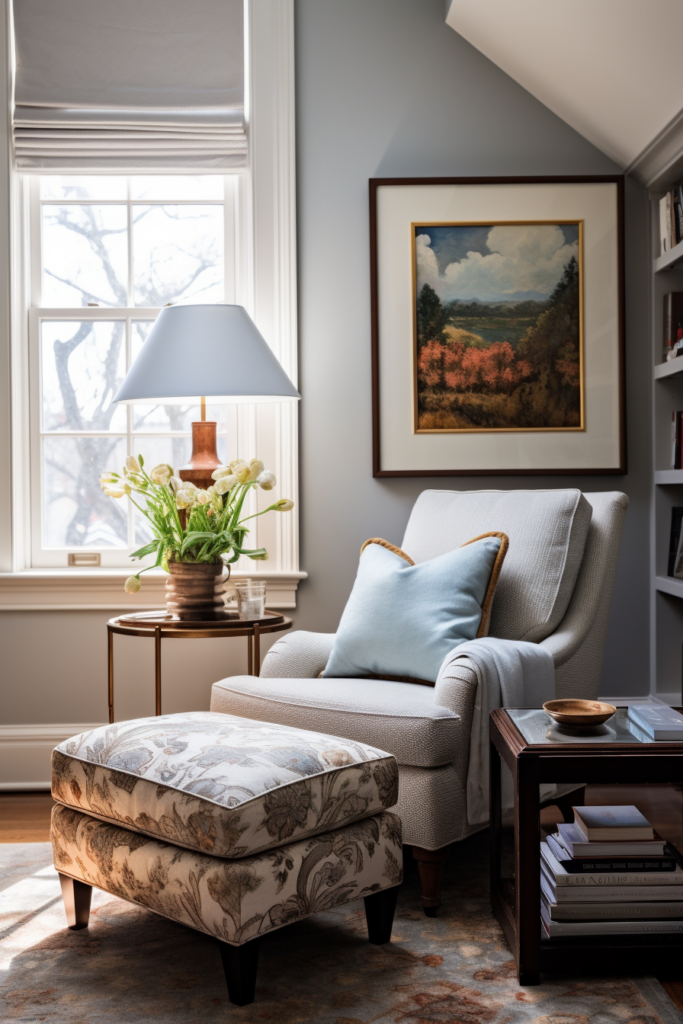
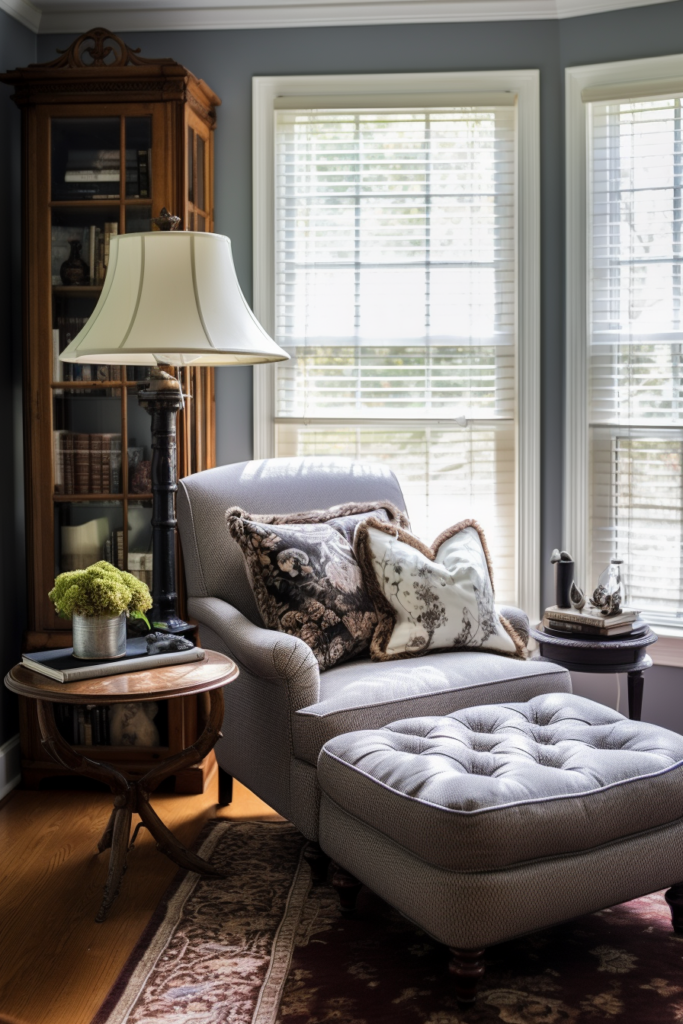
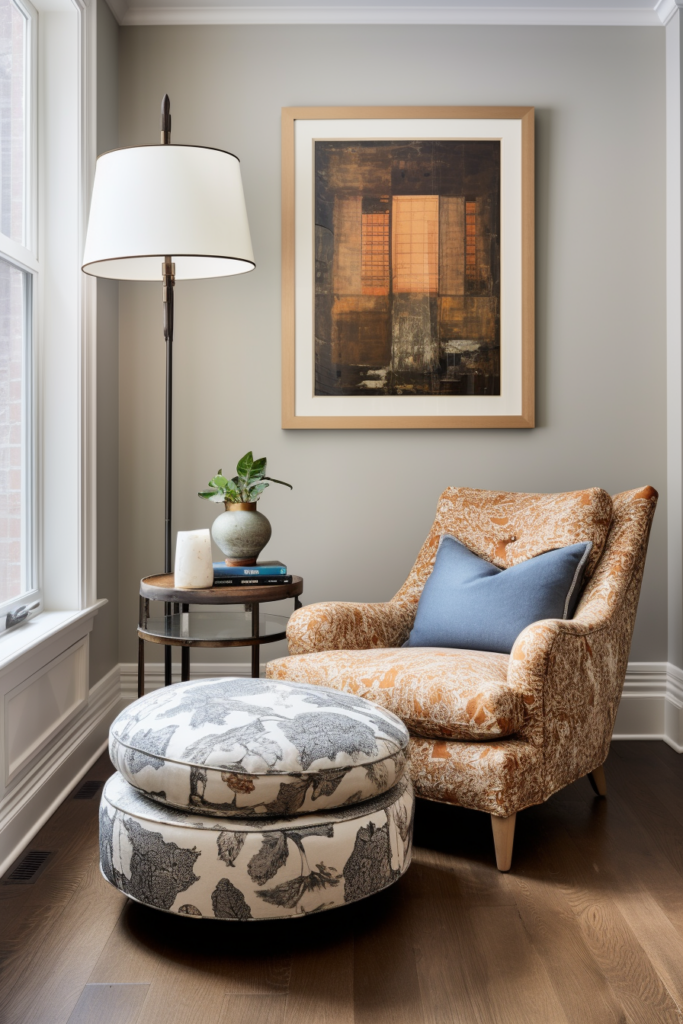
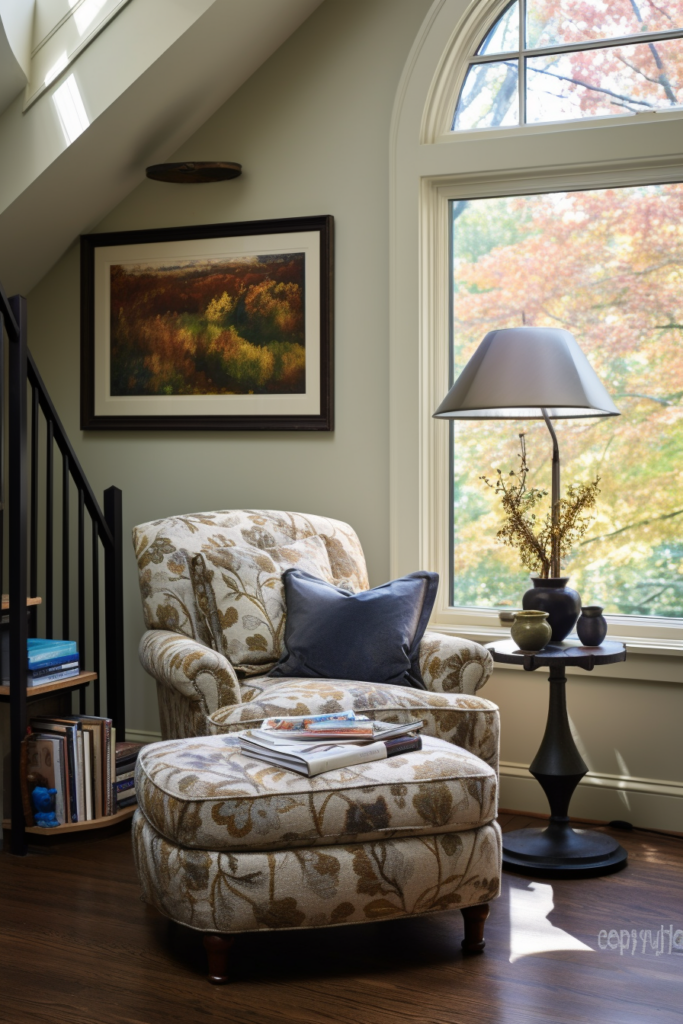
Tuck ottomans, floor cushions, side tables, or single chairs into off areas to designate reading nooks. Hang swings, hammock chairs, or window bench seats elevated above empty spaces beneath.
When dealing with challenging void spaces caused by inefficient room layouts, discover possibilities through creative reimagining. Zone off personalized newspaper reading or mobile workstations within the off angles by tucking in solitary armchairs accompanied by petite side tables. Install hanging chair swings or elevated bench seating with built-in storage underneath to optimize overhead cubic footage.
Add visual interest while camouflaging architectural eyesores like exposed posts through decorative screens, vibrant murals or wallpaper graphic prints. Where passageways converge, place multifunctional furniture like storage ottomans or nesting cocktail tables to multitask the area. For safety, anchor elaborate installations securely and redirect flow away from hazardous zones.
Takeaways:
- – Tuck single chairs/tables into corners
- – Suspend swings/seats above voids
- – Embrace offbeat accessories
- – Personalized corner vignettes
- – Elevated elements use airspace
- – Vibrant prints disguise flaws
Problem Window Placements
Feeling limited in arranging furniture due to the large exterior facing windows?
✅ Solution: Work With the Light
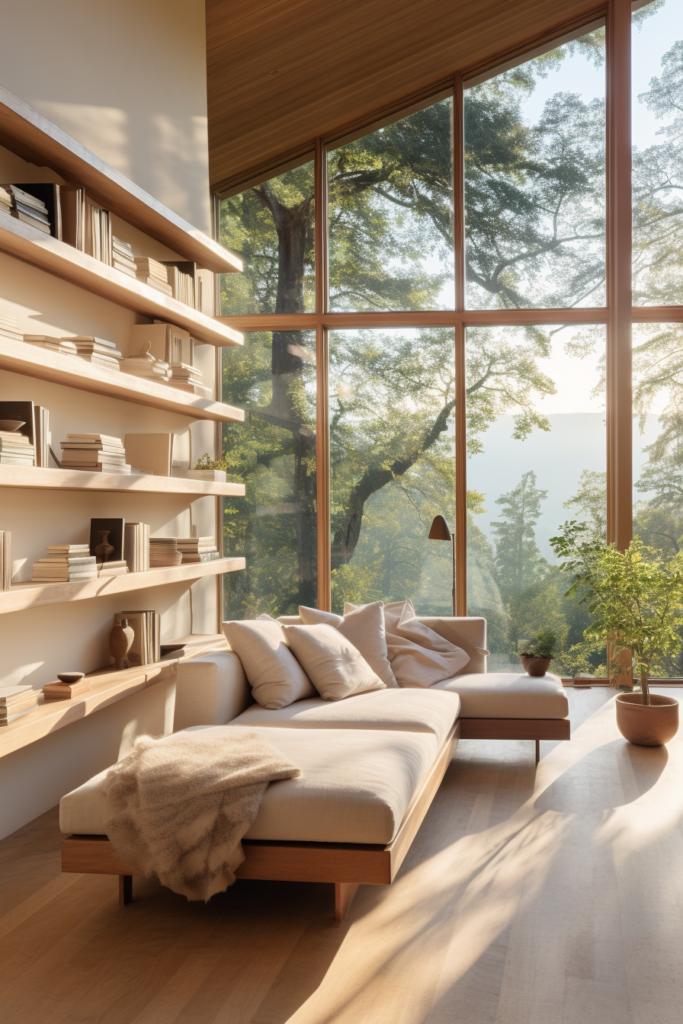
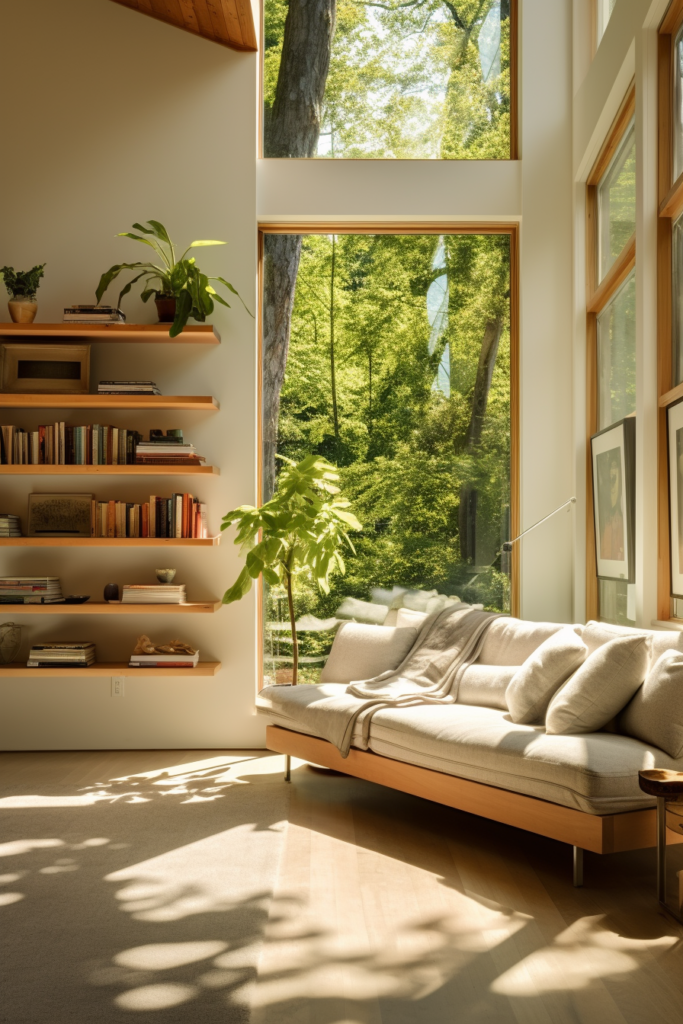
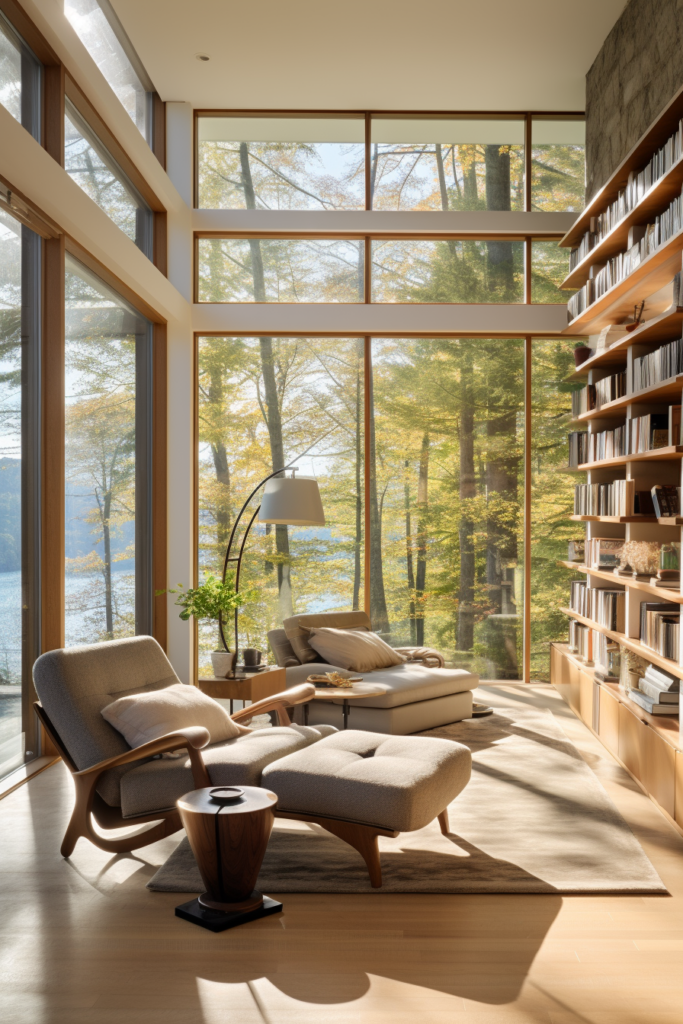
Angle furniture towards windows for abundant ambient lighting. Soften bright light with layered curtains and incorporate electrical sources like swing arm sconces. Window seats, daybeds, and chaises seamlessly use challenging spaces beneath.
Takeaways:
- Angle furniture towards windows
- Soften light with curtains
- Embrace built-in seats beneath
Wide Room
Overwhelmed by the expanse when furnishing an extra wide living room?
✅ Solution: Create Intimate Zones
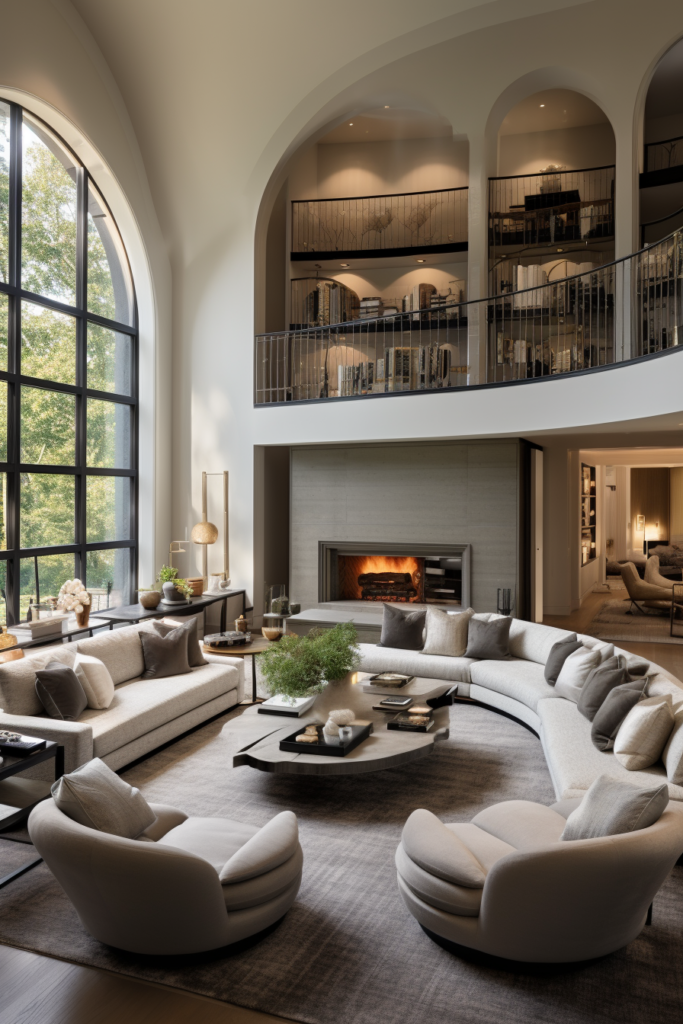
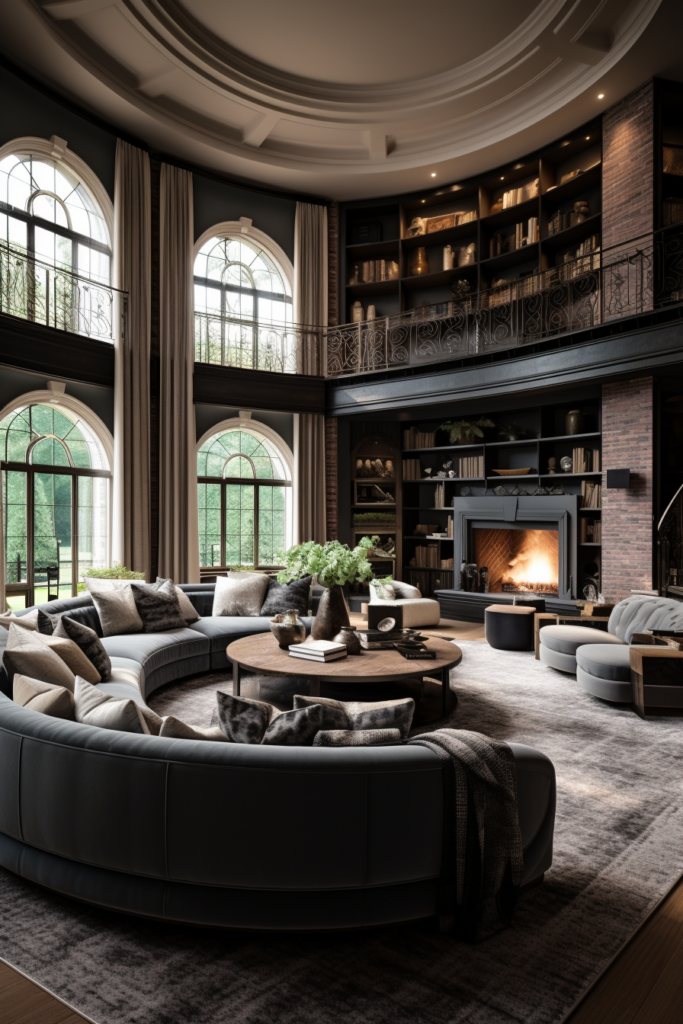
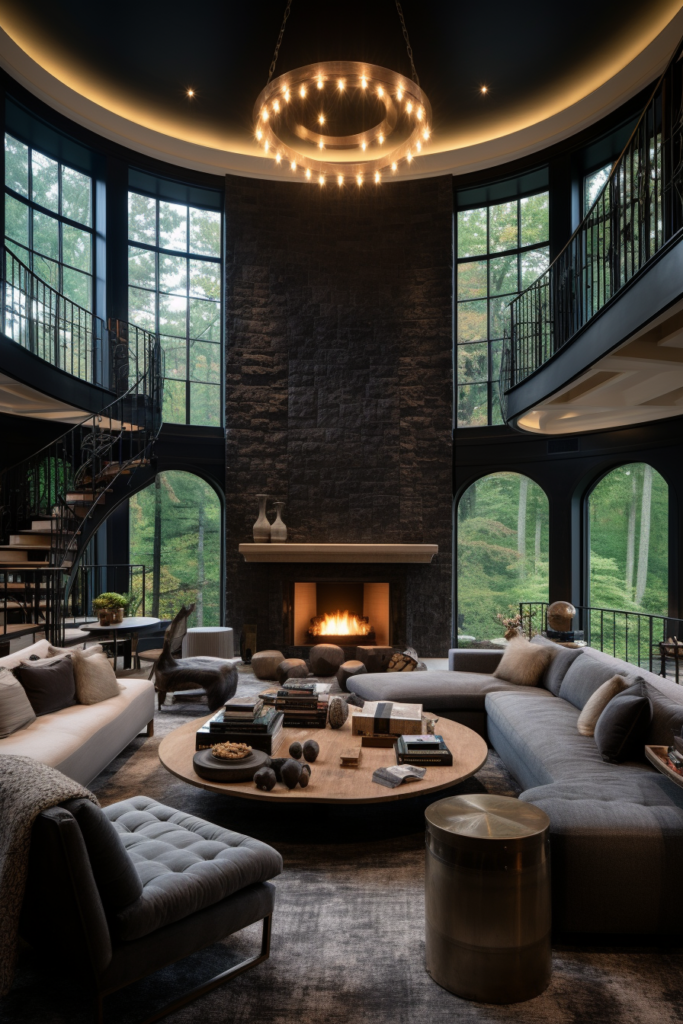
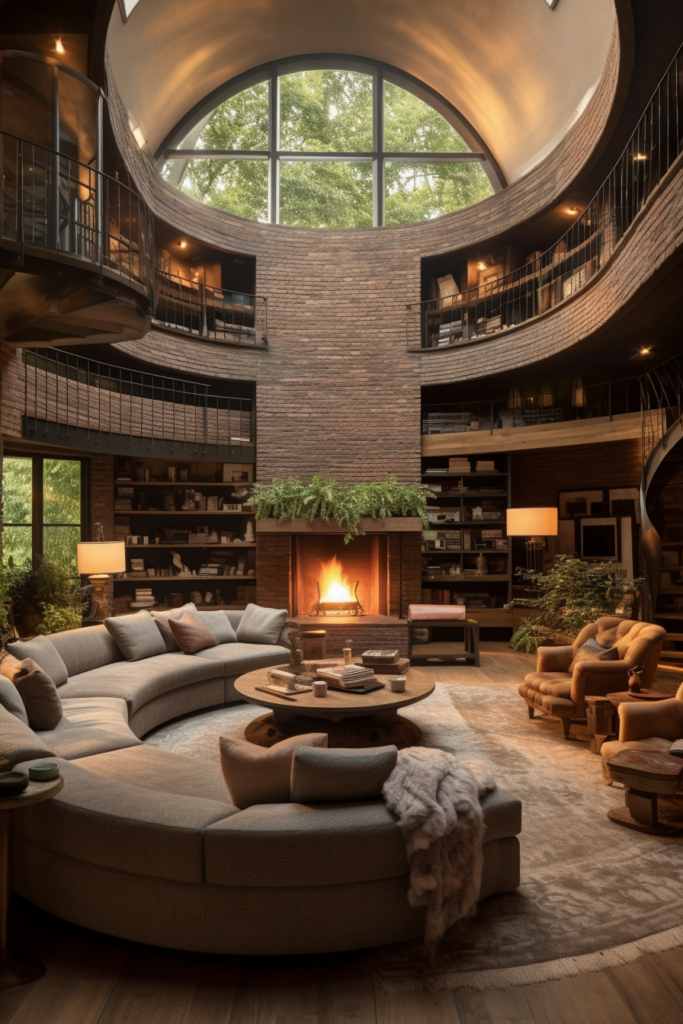
Break up the space using area rugs in seating zones. Float multiple conversation areas unified by a large neutral sectional. Incorporate architectural elements like columns or bookcases as natural space dividers.
When dealing with a more spacious living room, decide which activities should take place, then arrange the layout accordingly into organized zones. Differentiate each functional vignette with varying style area rugs layered atop a foundational carpet. Use multifunctional modular sectionals to break up sightlines.
Strategically divide open concept designs by incorporating built-in architectural elements such as column beams, fireplaces, hutches or bookcases as space partitions. Open shelving framed with trimwork also helps distinguish individual spaces while enabling light and views to filter through the gaps.
Takeaways:
- – Use area rugs to define zones
- – Float multiple seating groups
- – Add architectural dividers
- – Arrange by activity vignettes
- – Multifunction sectionals divide
- – Columns/built-ins partition
- – Shelving allows light flow
Tall Ceilings
Struggling to make a living room with dramatically tall ceilings feel warm and intimate?
✅ Solution: Use Vertical Layers
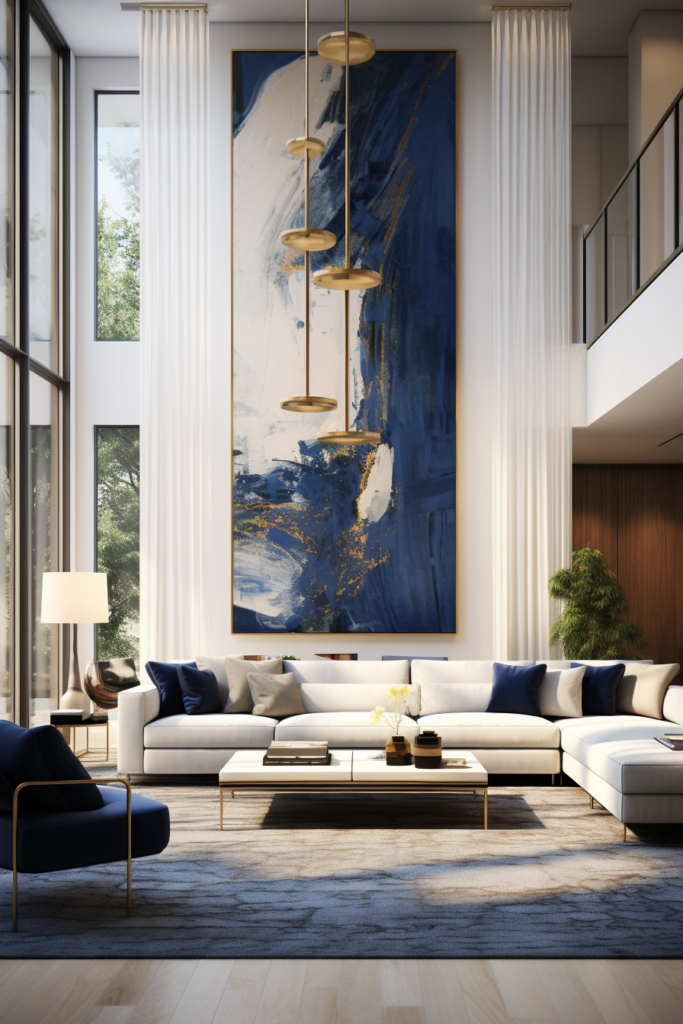
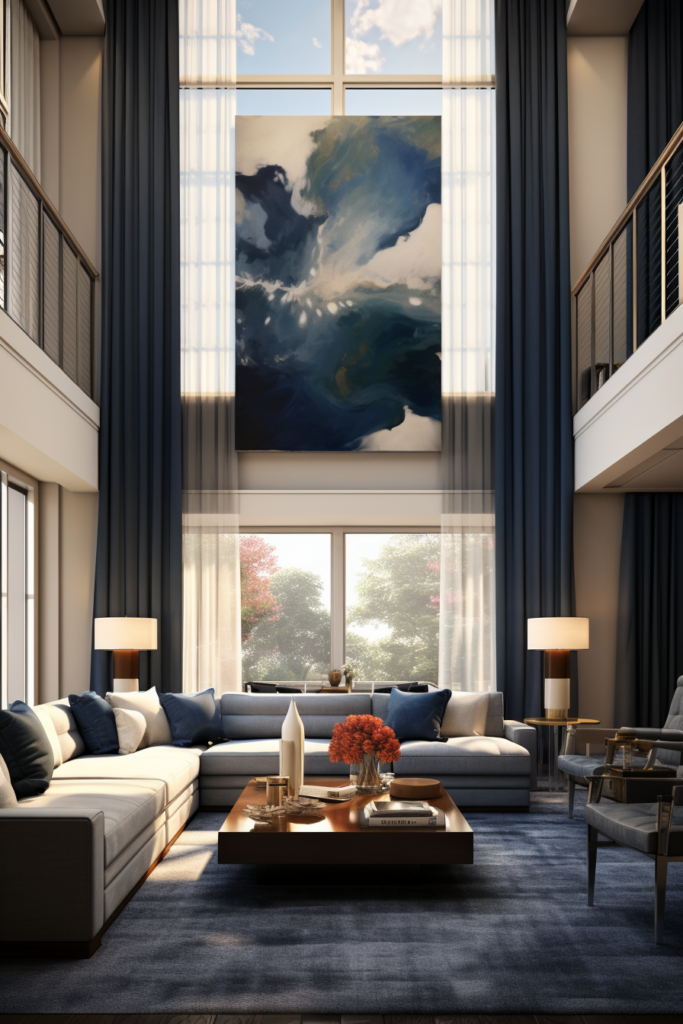
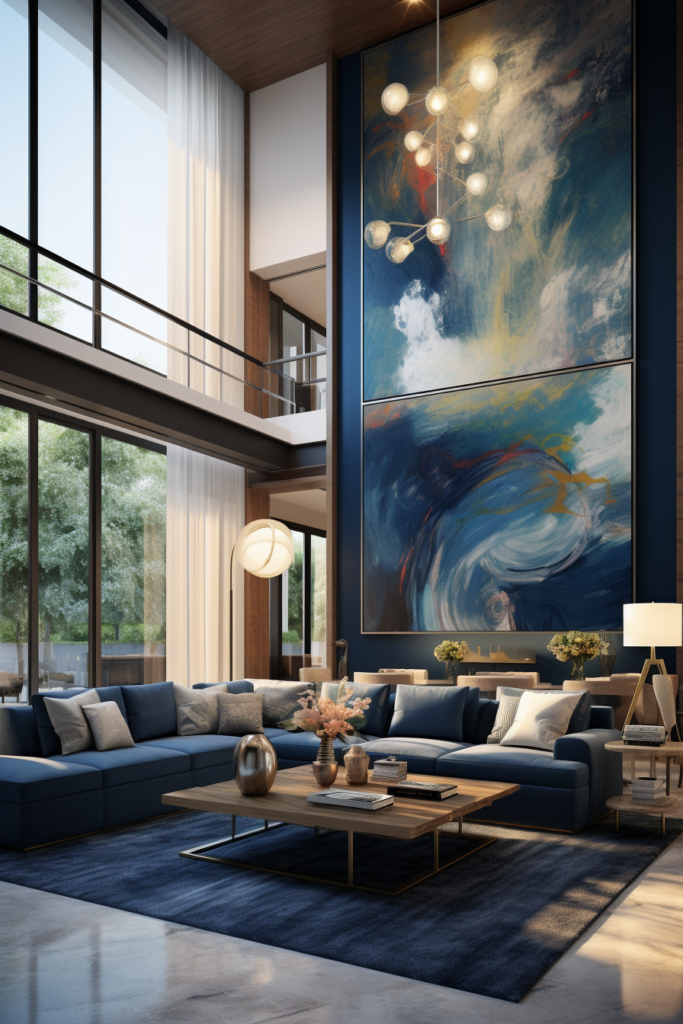
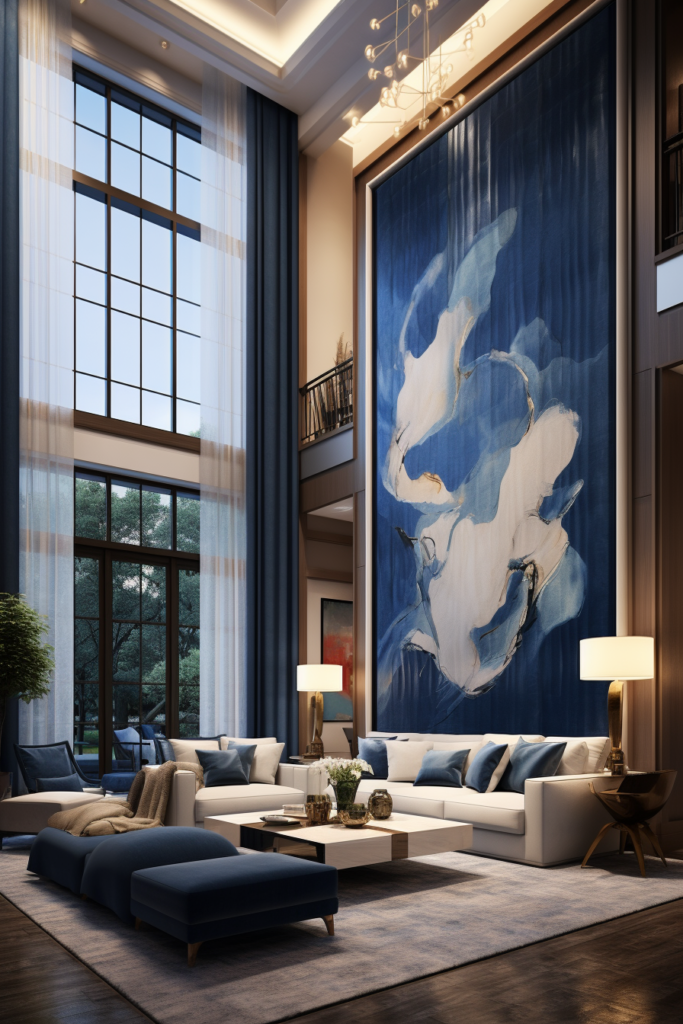
Incorporate floor-length drapes and tall bookshelves to draw the eye downwards. Choose substantial, oversized furniture like deep sectionals to fill floor space. Add ambient lighting elements at varying heights.
Rooms with soaring ceiling heights can seem cavernous when left mostly empty. Make the space feel more intimate through creative furnishing arrangements and decorative fills. Install floor-to-ceiling draperies, drawing attention towards the base perimeter of the area. Choose extra deep sectional sofas and oversized occasional chairs with generous proportions.
Incorporate architectural elements like crown molding, chair rail and picture ledges mounted partway down the wall rather than directly at the ceiling. Vary ambient lighting heights mixing floor lamps, table lamps and hung pendants so fixtures feel grounded within a reachable range. Repeat patterns and luxurious textures in all soft goods.
Takeaways:
- – Floor-length drapes
- – Tall bookshelves
- – Oversized, deep furniture
- – Multi-height lighting
- – Mid-wall architectural layers
- – Generous furniture proportions
- – Vary ambient lighting levels
- – Repeat soft, good patterns
Follow Quiet Minimal on Pinterest for more home design tips and inspiration.
