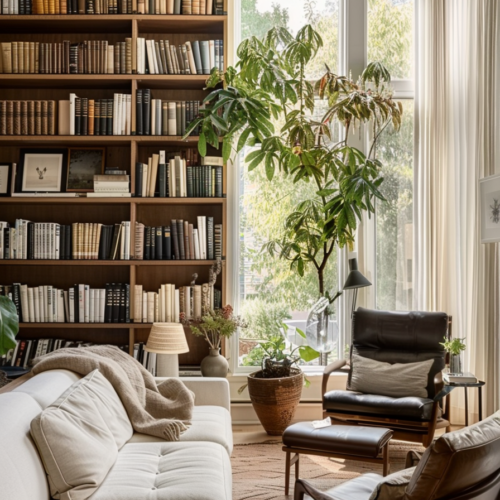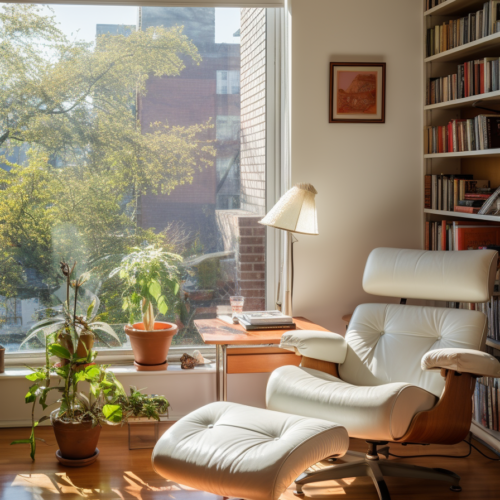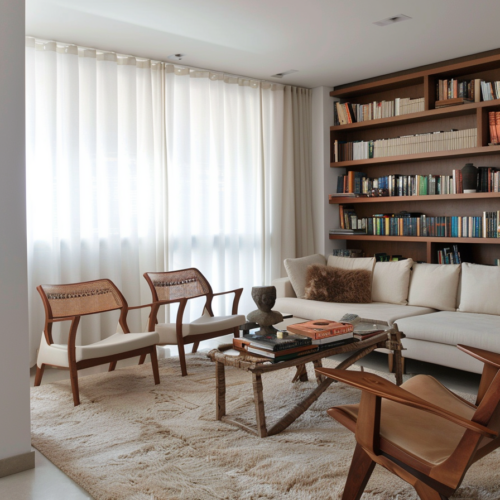Decorating a narrow living room presents unique challenges when trying to maximize space and allow for proper traffic flow. However, with some strategic planning and creative solutions, even awkward, narrow spaces can feel open, cohesive, and stylish. Follow these tips to make the most of your narrow living room layout.
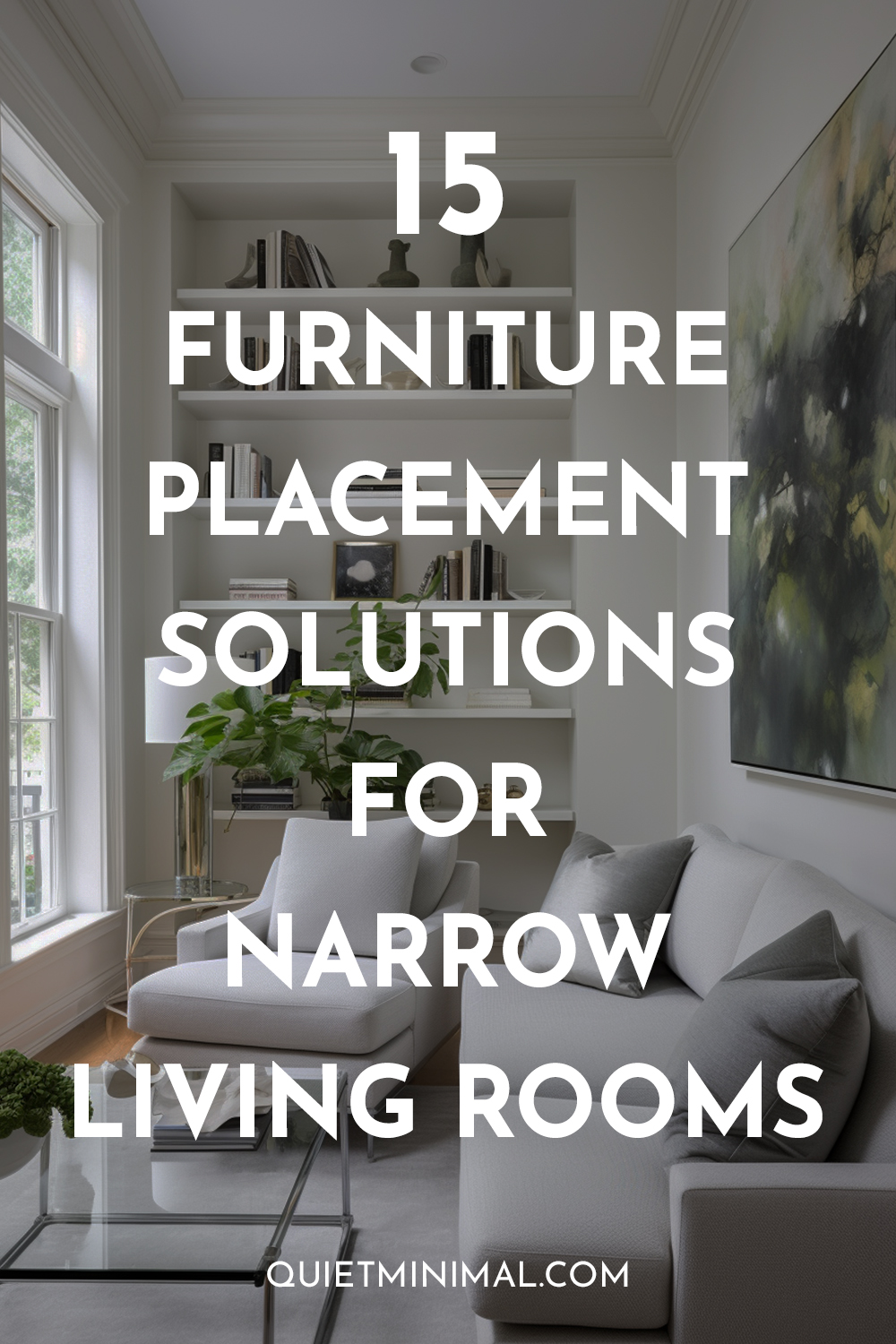
5 Key Takeaways for Narrow Living Rooms
Balance openness with intimacy. Float furniture away from walls rather than cramming pieces in. But zone into intimate seating areas.
Maximize what you have. Work with the existing architecture. Highlight any niches or special features.
Draw the eye up. Incorporate tall bookshelves, floor lamps, and gallery walls to fill vertical space.
Repeat design motifs throughout. Unify through color, texture, mirrors, and similar furnishings. Repeat rather than match.
Splurge on lush lighting. Use smart lighting to set moods. Layer table lamps, sconces, and recessed lighting.
Corner Fireplace
Struggling to arrange furniture in an awkward living room layout with a corner fireplace? This architectural feature can make furniture placement quite tricky.
✅ Solution: Make the Fireplace a Focal Point
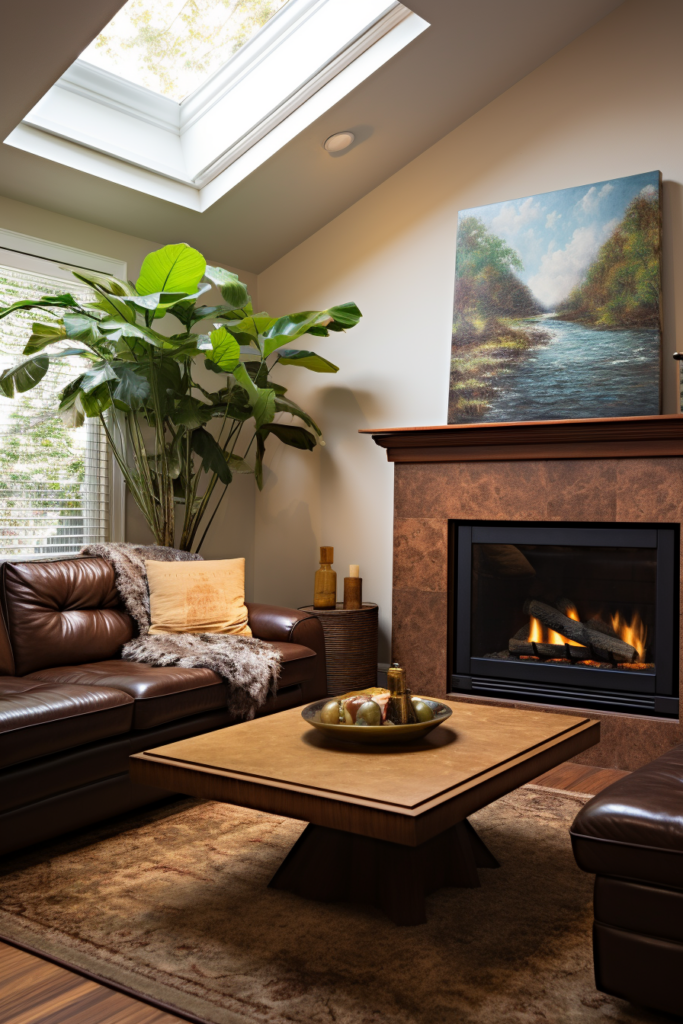
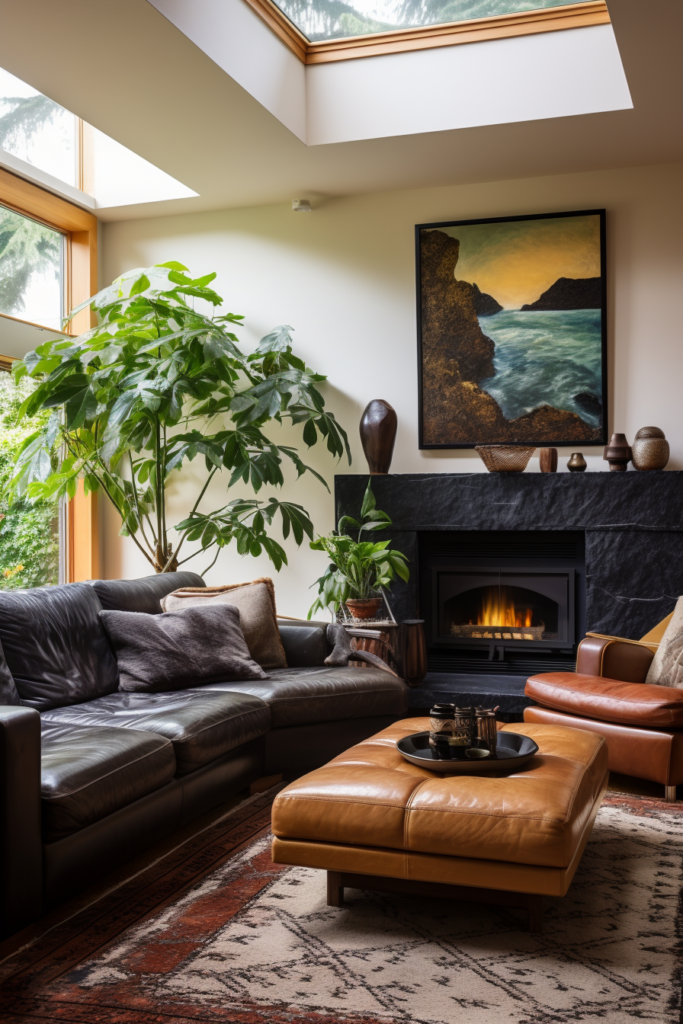
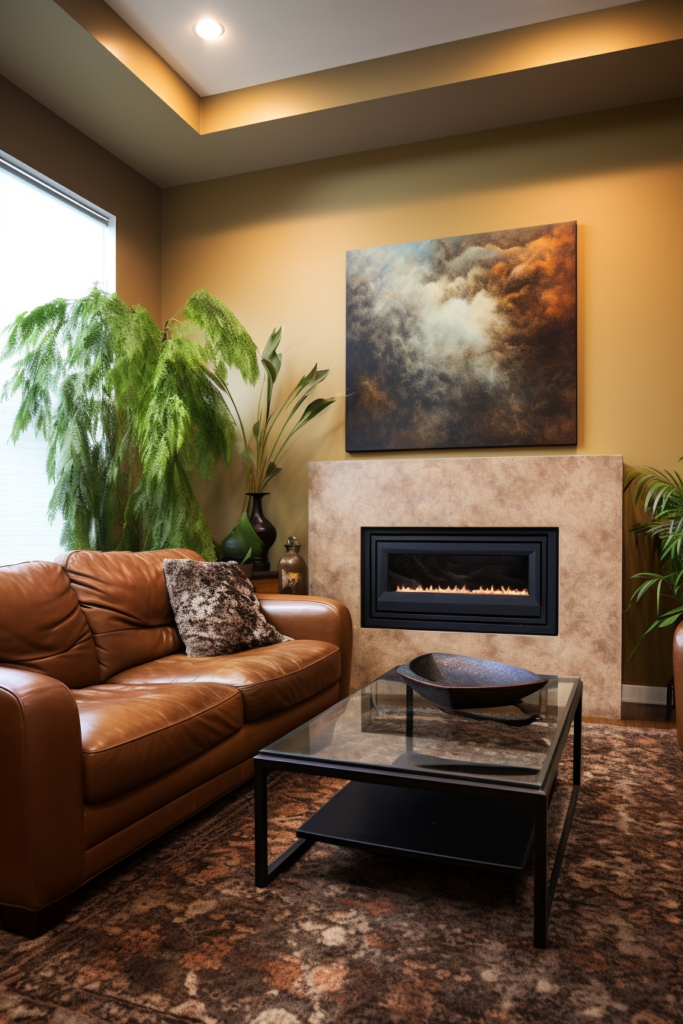
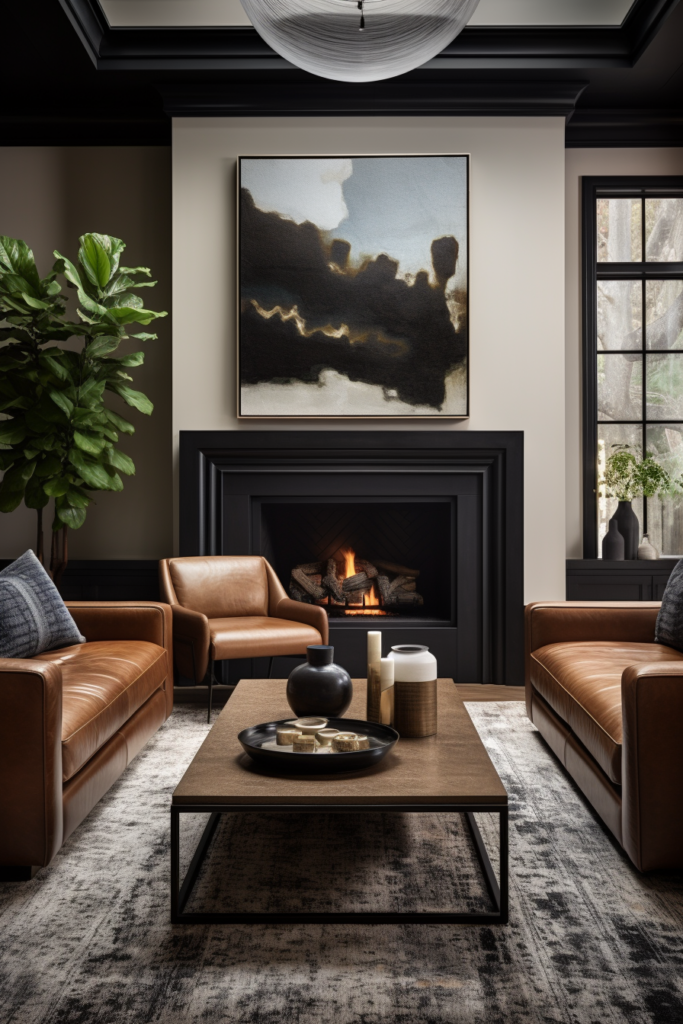
Before arranging any pieces, first consider the fireplace itself and how to highlight it. A fireplace naturally draws focus and works beautifully as a built-in focal point around which to design the rest of the space.
Start by positioning your primary seating area and focal furniture to directly face the fireplace. Angle chairs and sofas slightly toward the fireplace rather than lining them up squarely against the surrounding walls. You want to create a purposeful furniture arrangement that complements this existing architecture.
Be sure to leave enough space for traffic flow behind and around any furnishings. But design the layout to spotlight this special feature rather than hiding it away in a corner.
Mount the television near the fireplace as well to complete the focal seating area. Include secondary lounge seating just outside of the main furniture grouping for additional conversational areas that also face the fireplace.
Key Takeaways:
- – Angle primary seating toward the fireplace to spotlight it
- – Leave space for traffic flow behind the sofa
- – Mount TV near fireplace as part of a larger focal arrangement
- – Add secondary seating options facing the fireplace
This instantly gives purpose and balance to a layout centered around a tricky corner fireplace. It draws attention to the fireplace as a decorative feature without much effort.
Oddly Shaped Room
Feeling limited by a narrow yet spacious living room with an irregular shape? Unusual dimensions or protruding architecture can make placing furnishings quite difficult.
✅ Solution: Zone the Space
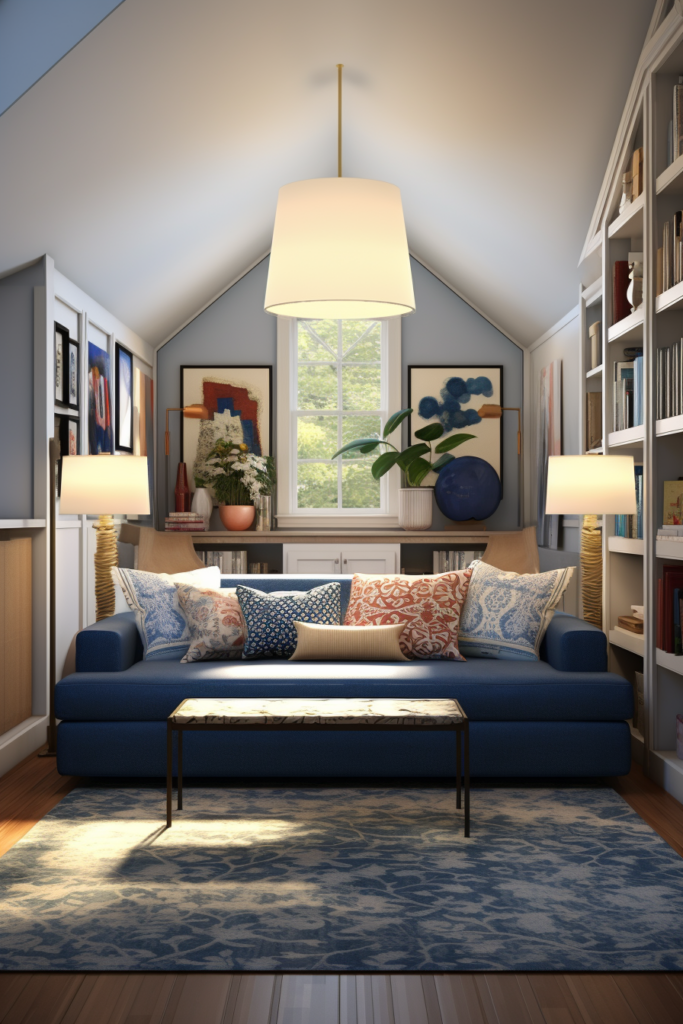
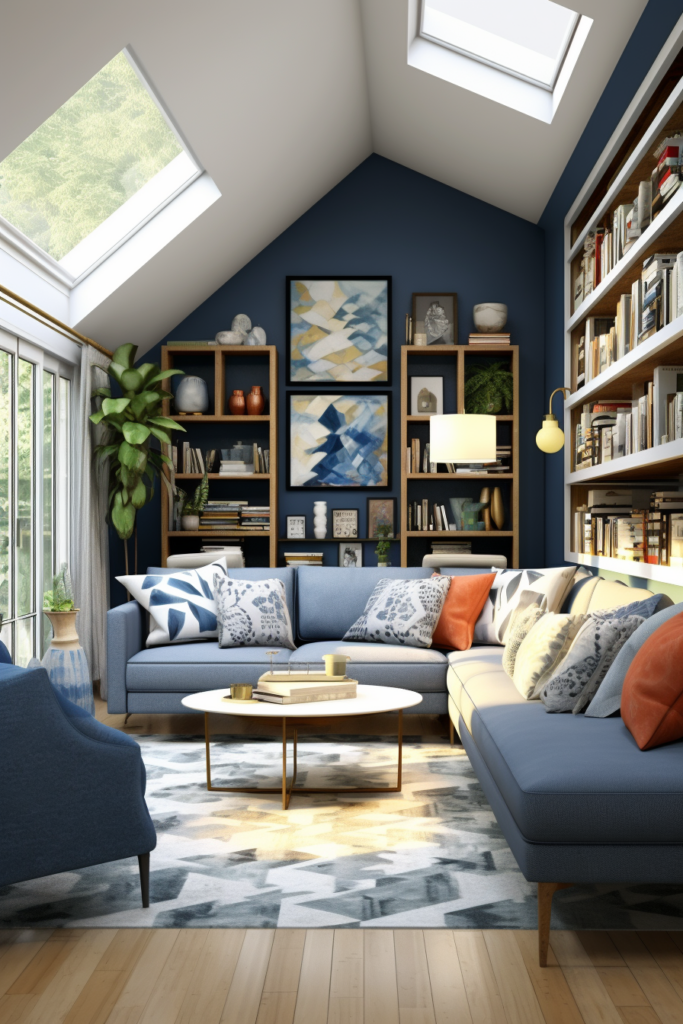
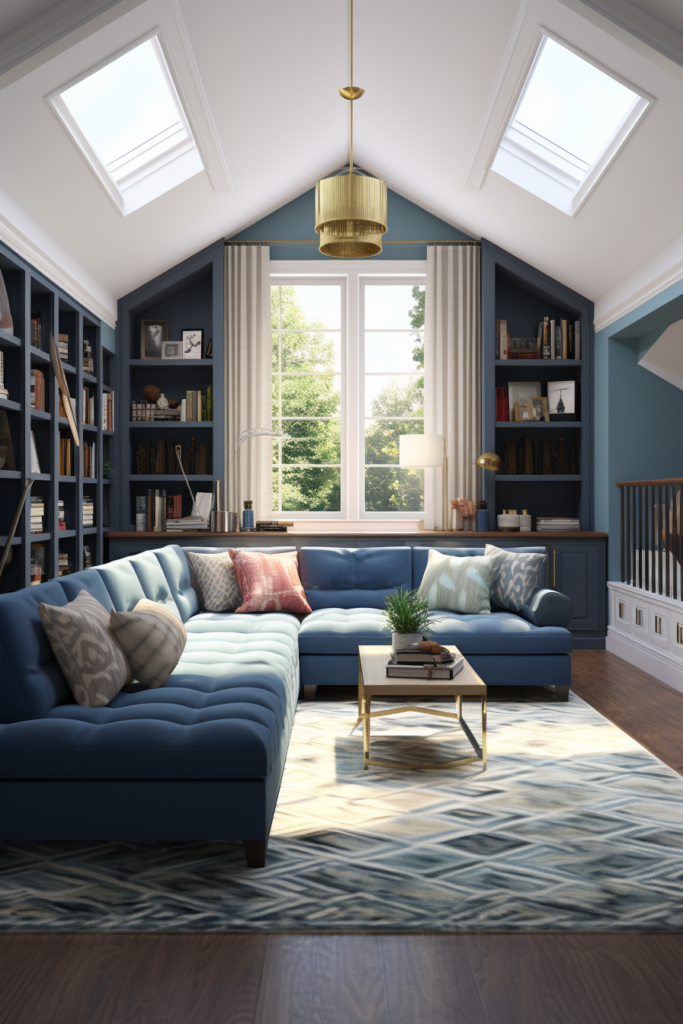
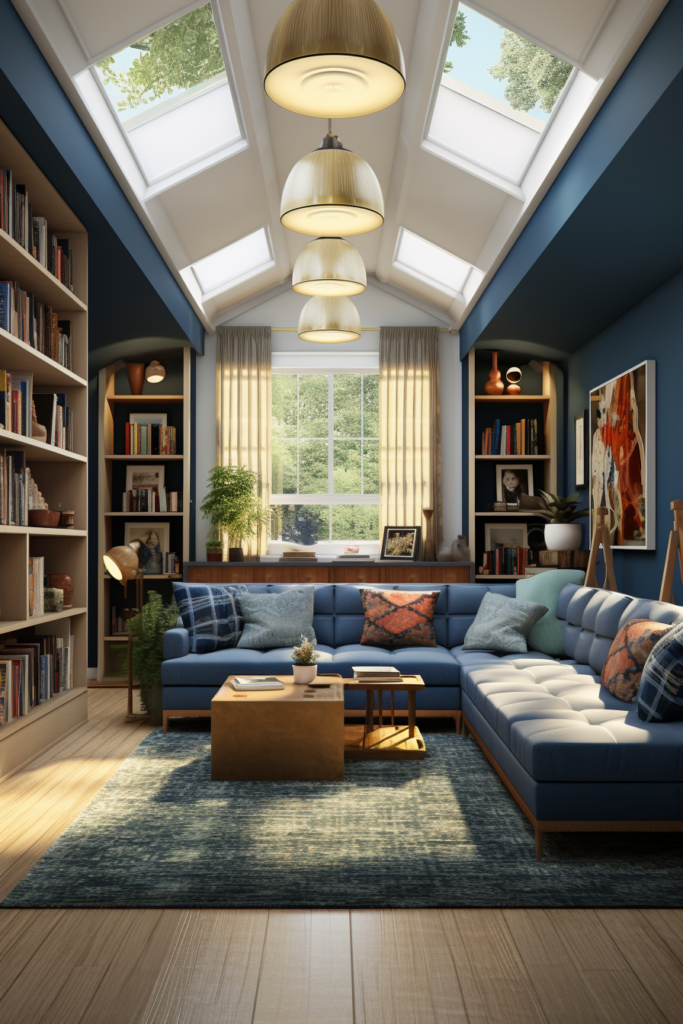
But rather than struggling to fill awkward spaces, think of them as zones. Visually divide the room into separate activity areas or destinations. Define spaces for media viewing, conversational seating arrangements, reading nooks, work areas, etc.
Use area rugs underneath each zone both to define the spaces and make the flooring feel warm and inviting. Avoid wall-to-wall carpeting, which tends to close small rooms in. Rugs can be layered atop the carpet as well for additional zone definition.
Arranging narrow living rooms by zones rather than overall room design allows you to truly take advantage of quirky dimensions. Give each area purpose without worrying about how spaces flow together or fill up the entire area.
Embrace what makes the room unique rather than fighting the proportions. Leaning into that quirkiness results in a layout full of charisma.
Key Takeaways:
- – Divide the room into separate activity zones
- – Use area rugs to define zone boundaries
- – Take advantage of unique dimensions
- – Give zones specialized purposes
Zoning makes the room feel intentionally designed rather than haphazardly arranged.
Wide Doorways
Struggling to balance open doorways and traffic flow with furniture placement? Wide entryways pose a special challenge in narrow living rooms.
✅ Solution: Float the Furniture
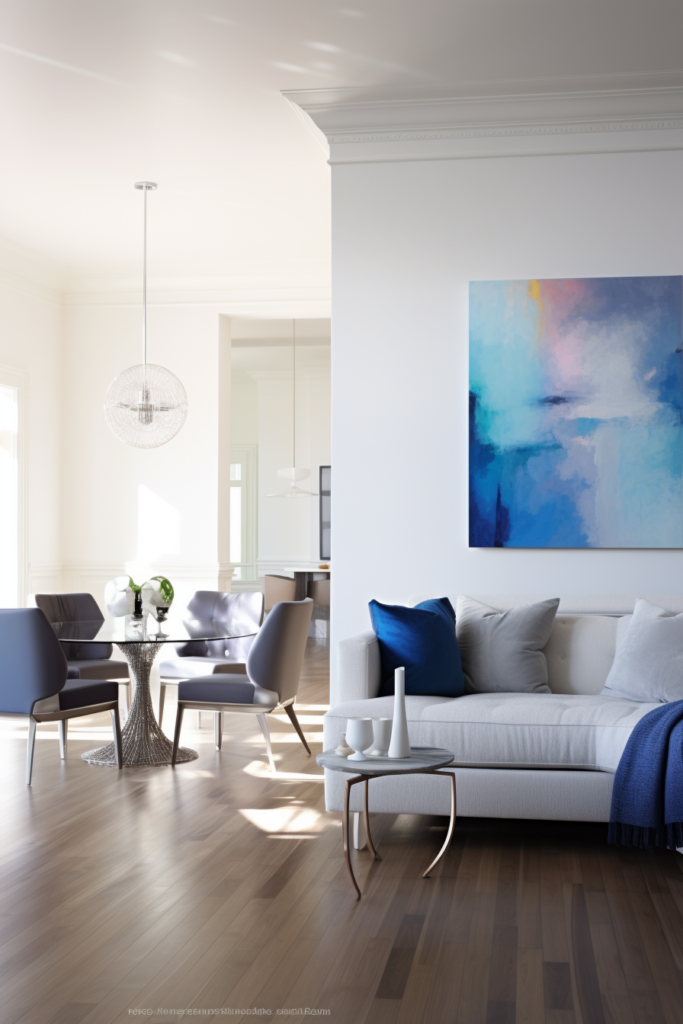
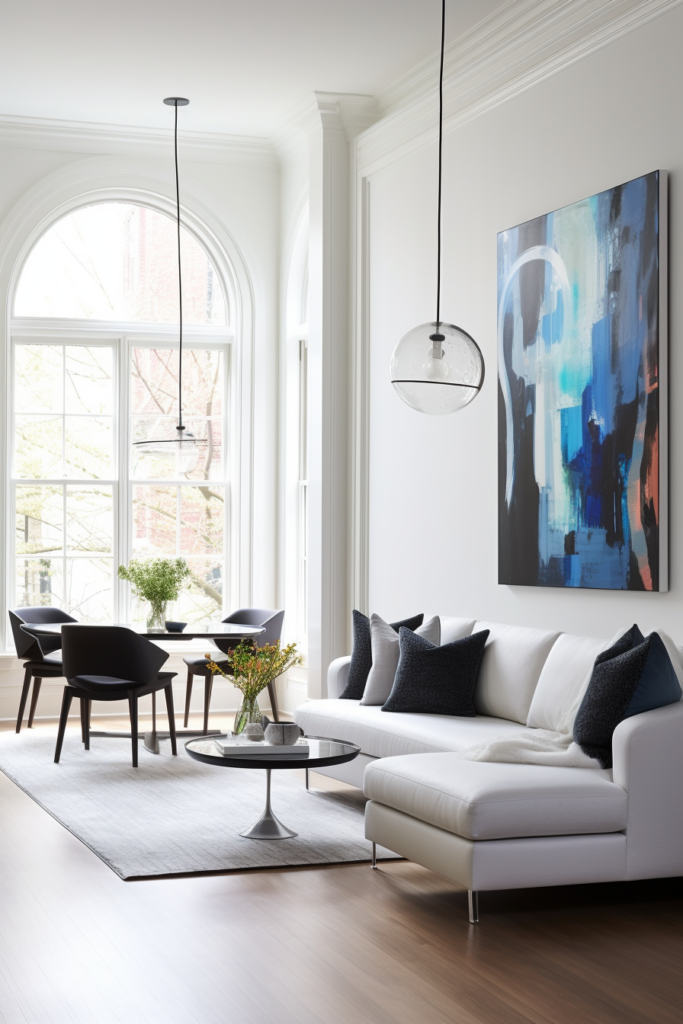
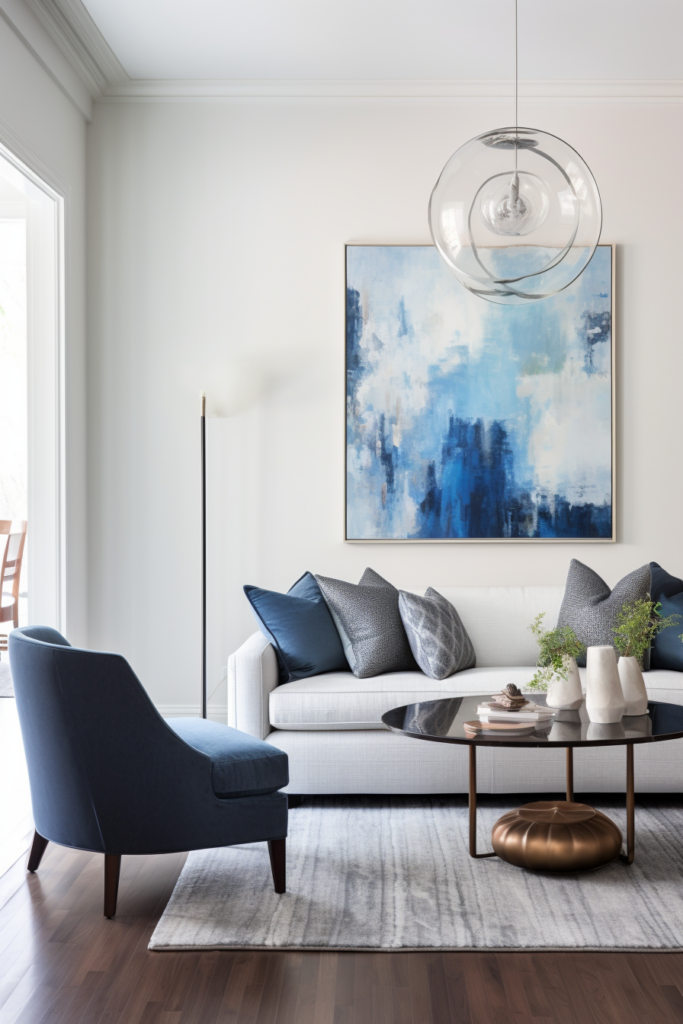
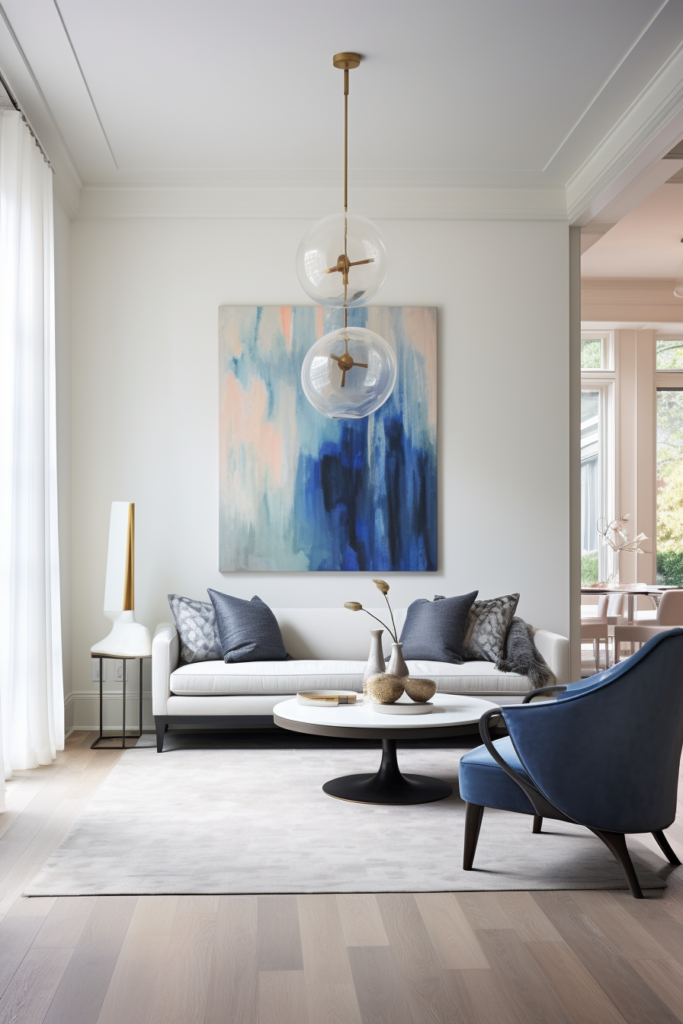
It can be tempting to wall off doorways for a closed-in feel. But resist that urge in tiny spaces! The priority should be preserving an overall sense of openness within a narrow room.
Instead, float all furniture pieces away from doorways, openings, and passageways. Leave ample space around and between furnishings to allow for generous traffic flow across all zones.
Avoid clogging up the center of the room with oversized rugs or sprawling sectionals as well. This forces traffic around the edges of the space, which quickly makes it feel small. Keep pathways open.
Don’t underestimate the difference floating makes. It breathes life into cramped quarters, stretches dimensions, and provides flexibility in arranging zones down the road.
Key Takeaways:
- – Avoid blocking doorways with furniture
- – Float all pieces away from openings
- – Leave generous space around furnishings
- – Keep central pathways open
Floating furniture preserves an inviting, spacious feel and flexibility in the room.
Tall Ceilings
Feeling overwhelmed trying to fill up a narrow yet very tall living room? Lofty vertical space introduces another design dilemma in petite quarters.
✅ Solution: Layer Seating
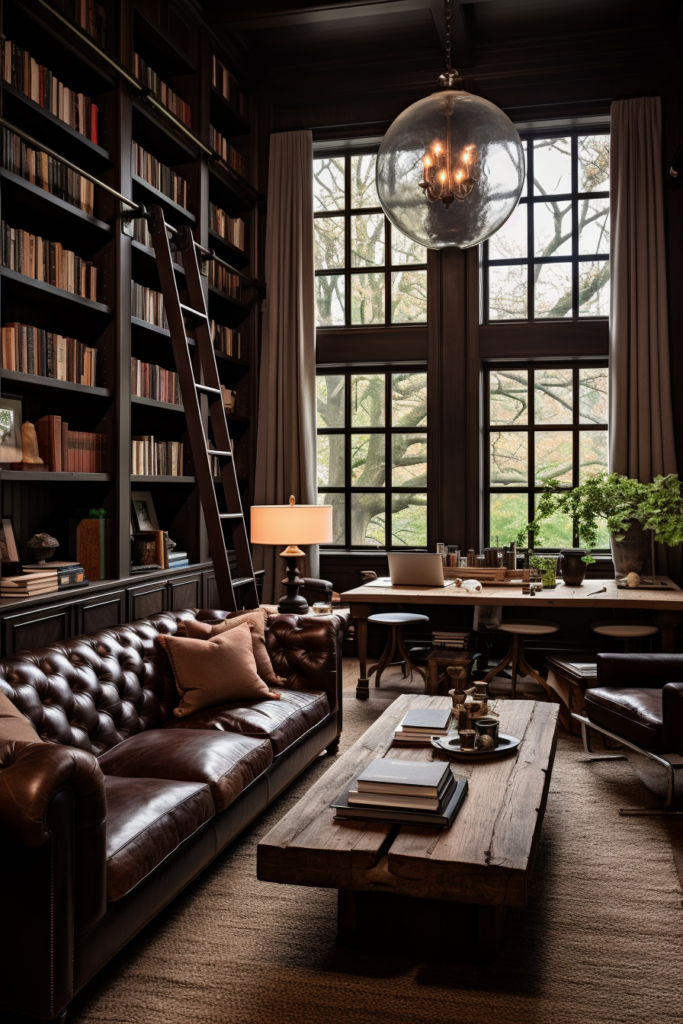
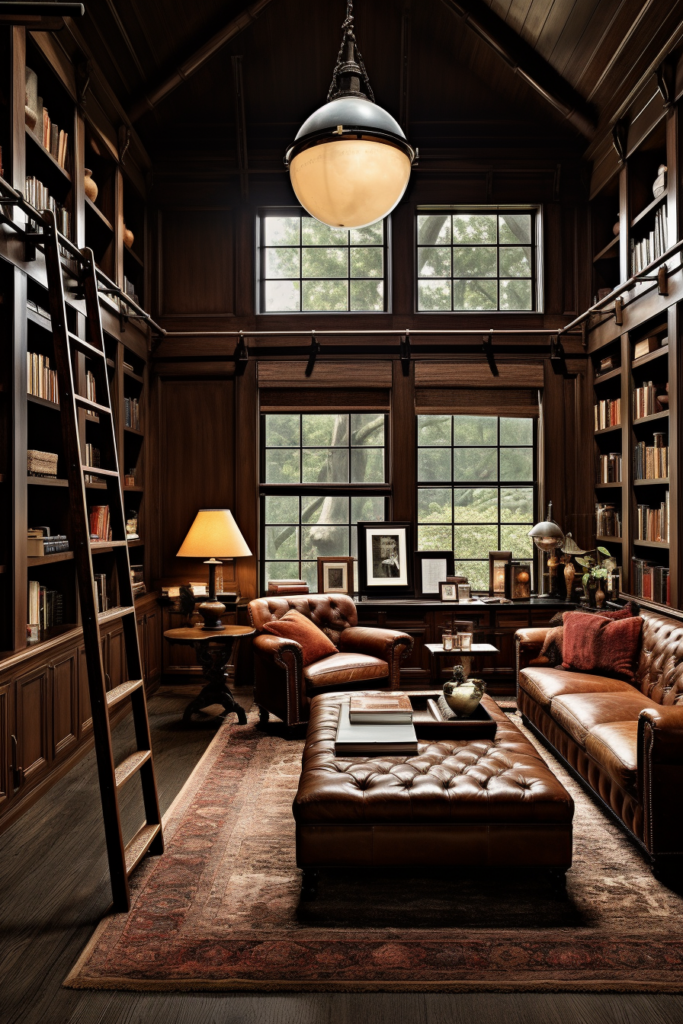
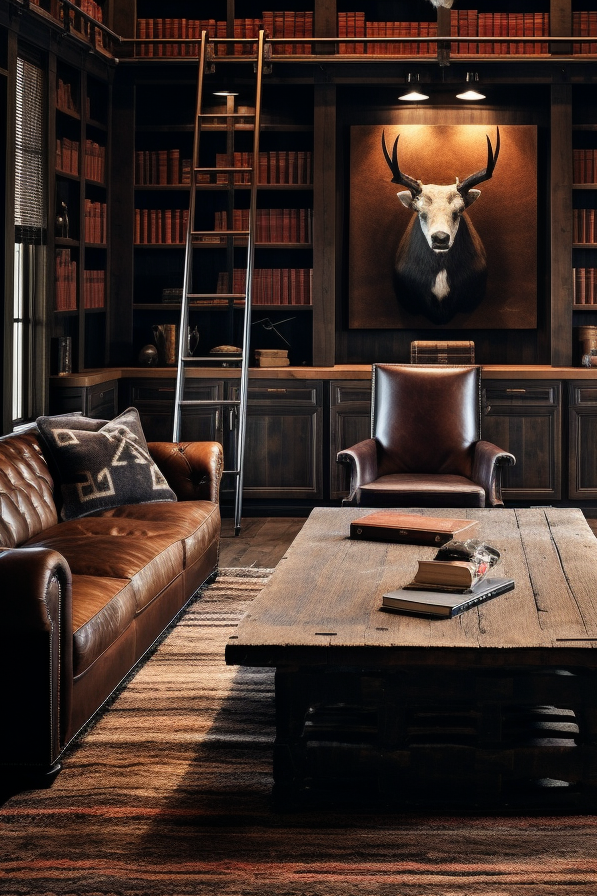
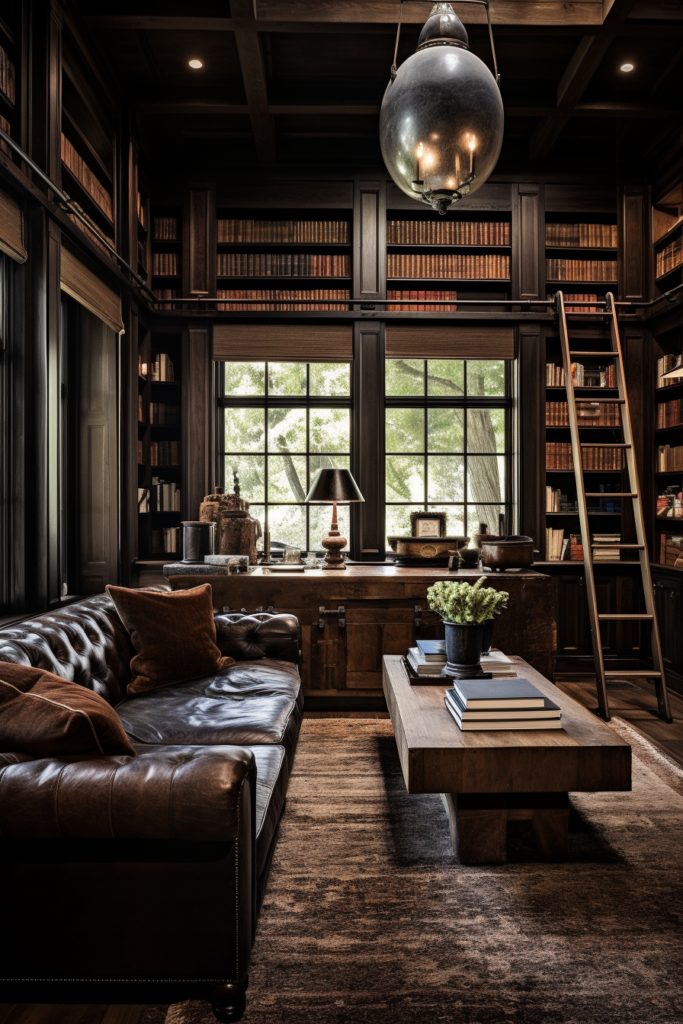
The natural instinct is to cram in oversized furnishings to try occupying some of that vertical room. But tall ceilings demand a lighter touch! Heavy, bulky pieces tend to dwarf people and feel disconnected from lofty ceilings.
Instead, incorporate furnishings and seating options of varying heights to help fill the impressive vertical space. Place bookcases, room dividers, chaises or slim accent chairs strategically around any squat sofas or benches to add height.
Layer in some wainscoting or chair rail moldings as well to make walls feel appropriately proportional to the tall space. Draw the eye upward with mounted artwork.
Varying the heights throughout adds a nice dimension without appearing stuffed. Mix tall lanterns, floor lamps, or pendant lights as well. And don’t shy away from generous amounts of negative (empty) space either!
Key Takeaways:
- Incorporate furniture with a mix of heights
- Place taller bookcases chairs around squat sofas
- Add wainscoting/chair rail to balance vertical space
- Draw the eye up with mounted artwork & pendant lights
- Embrace negative space
- Layering adds visual interest and helps fill space in clever ways.
Built-In Shelving
Unsure how best to arrange furnishings around existing built-in shelving or media centers? This type of architecture poses a special challenge.
✅ Solution: Compliment the Architecture
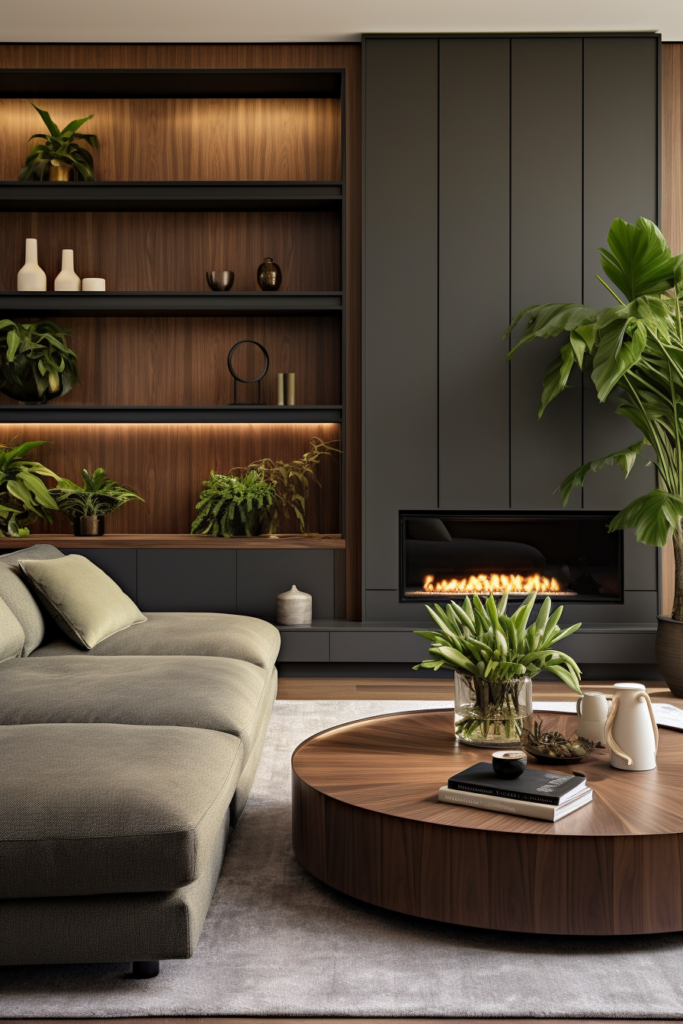
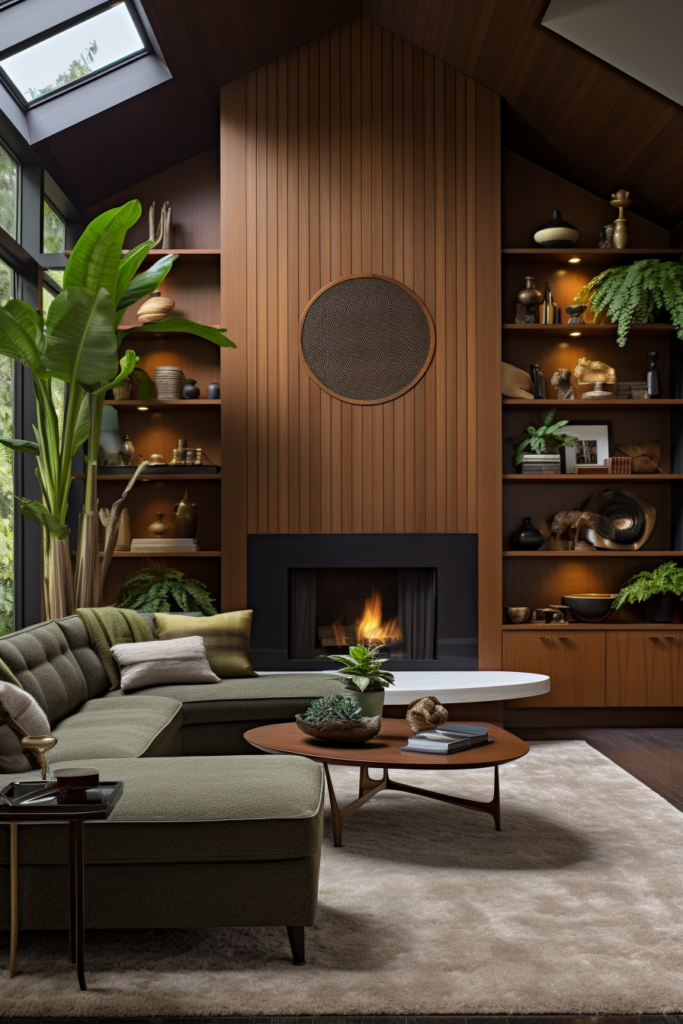
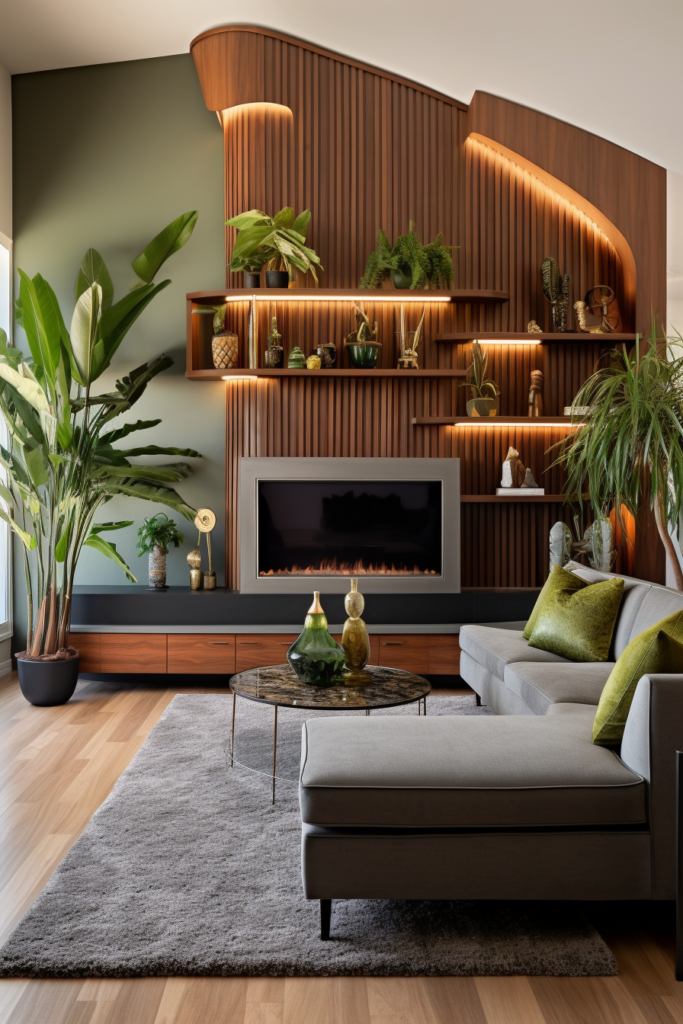
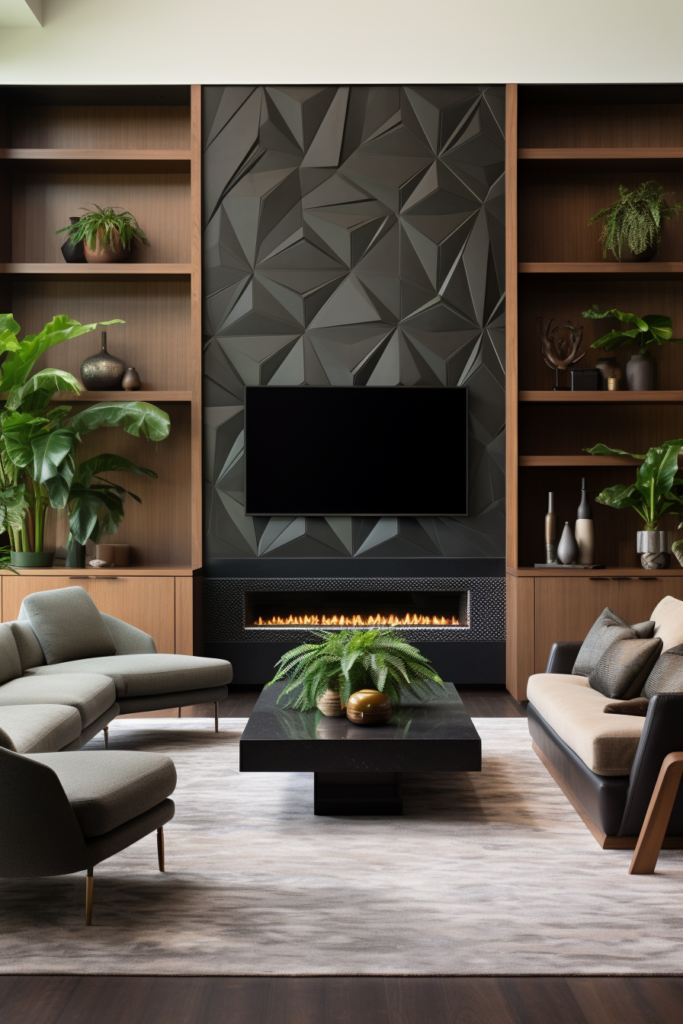
It’s common to want to hide unsightly built-ins behind furniture placements or cover them up with artwork. However transforming fixed architecture is difficult. These pieces are better accepted as part of the character of the home.
Instead, treat built-ins as part of the existing architecture and permanent features around which life flows. Rather than hiding these units, select lounge seating that angles to face and accentuate the built-ins.
Position floor lamps or task lighting to draw focus toward them as well. Choose furnishings in a complementary color scheme to the built-ins for a cohesive look. Or repeat some of the same materials, like wood shelving.
This makes fixed architecture feel intentional rather than like a decorating challenge needing camouflage. Accentuate the existing architecture just as you would a fireplace rather than struggling against it.
Key Takeaways:
- Accentuate built-ins with surrounding furnishings
- Angle furniture to face built-ins
- Add lighting drawing focus to fixed elements
- Select furnishings in the compatible color scheme
- Repeat some materials of existing architecture
- Compliment built-ins rather than fighting them.
Limited Wall Space
Frustrated by a lack of sufficient wall space for mounting a television? This common dilemma is intensified in a narrow living room.
✅ Solution: Get Creative With Consoles
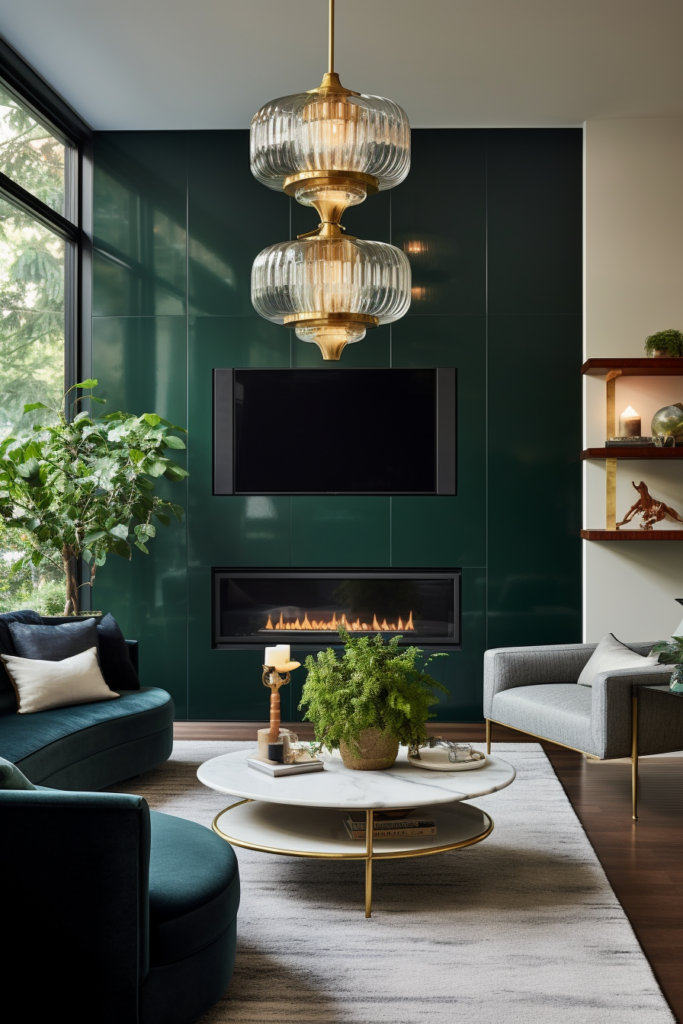
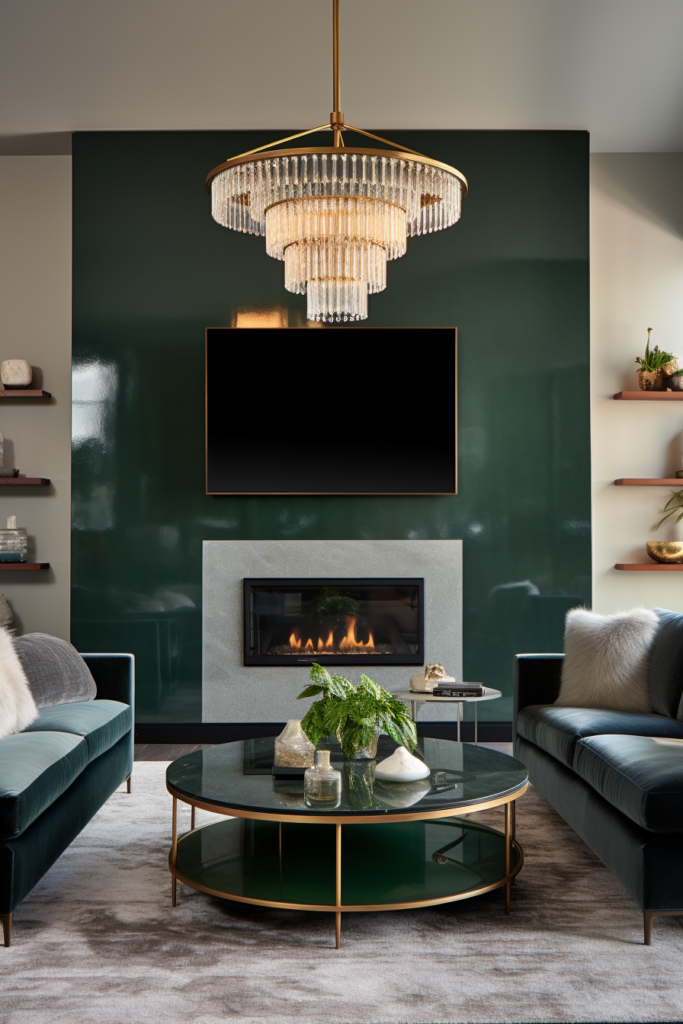
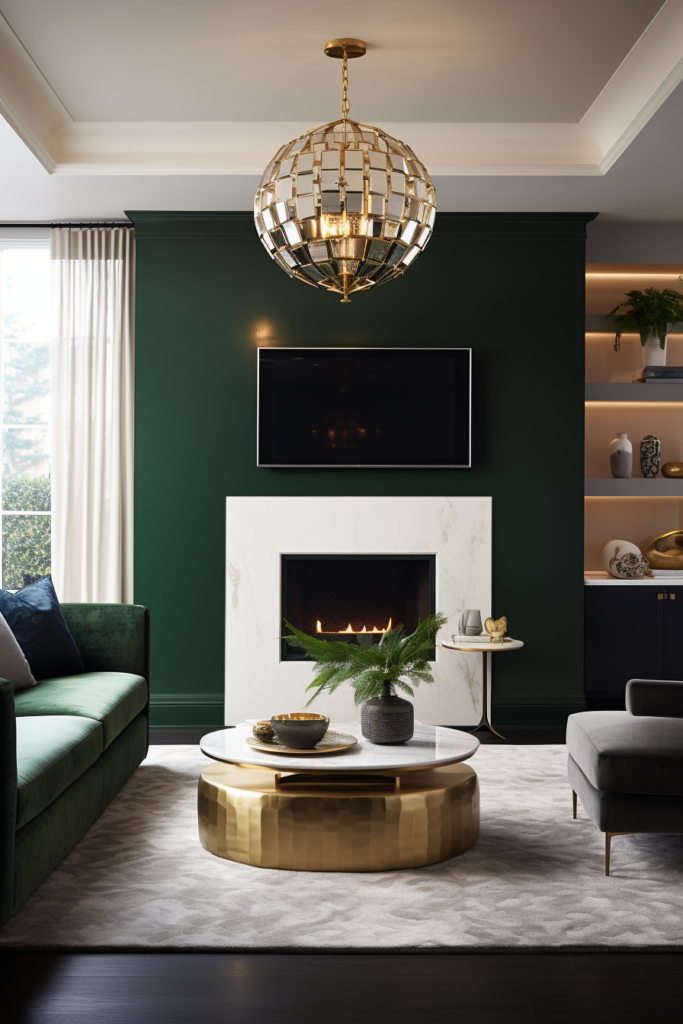
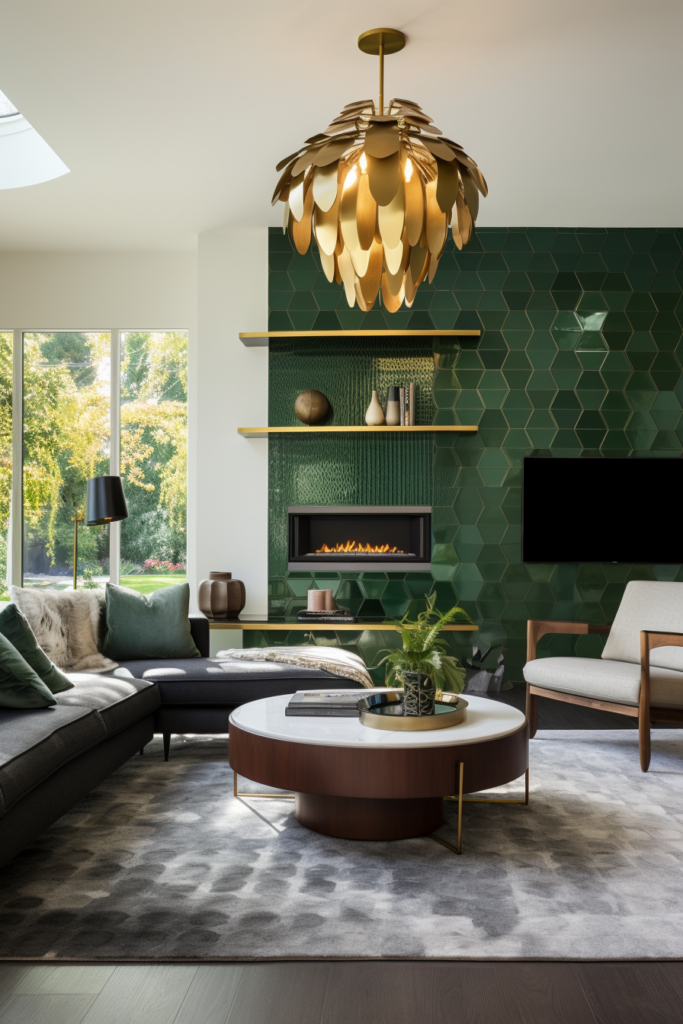
Very few spaces provide perfectly placed walls tailor-made for today’s media consoles and wall-mounted flat screens. Don’t let a lack of ideal alone dictate placement. Get creative!
Consider narrow media consoles specifically made for awkward layouts and smaller spaces. These minimize footprint while still handling the television size needed.
Rather than lining furniture up squarely against a wall, experiment with angling pieces slightly askew to direct sightlines. This can capture the best viewing angle diagonally across open space.
Also, consider mounting the television itself on a long console table floated diagonally across the back of your sofa. No need to rely solely on walls for display positioning!
Key Takeaways:
- Purchase narrow media console to minimize the footprint
- Angle furniture askew rather than square on problem walls
- Mount TV on floating console across the sofa
- Get creative beyond just walls for media options
- Consoles free you from the limitations of perfectly placed walls alone. Enjoy flexibility
Entryways Without Doors
Struggling to allow an open entryway yet define it within the space? For narrow living rooms that lack an obvious entryway, differentiating spaces poses an extra challenge.
✅ Solution: Use Floor Lamps
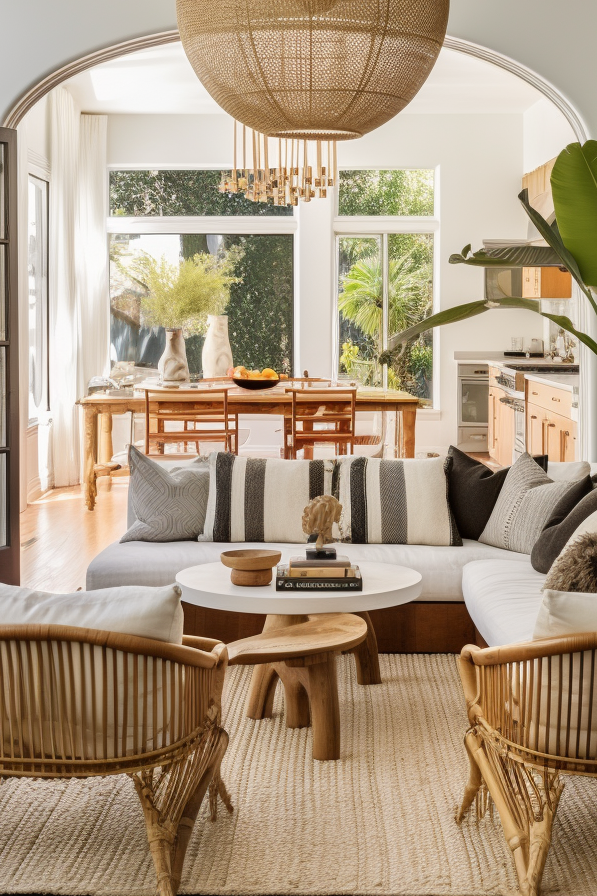
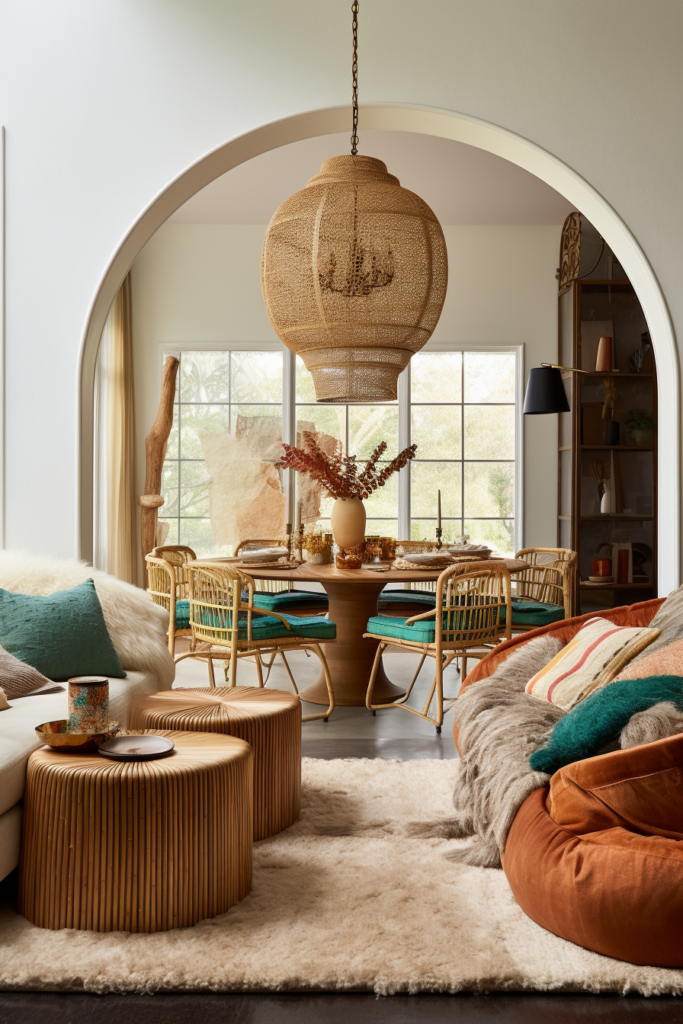
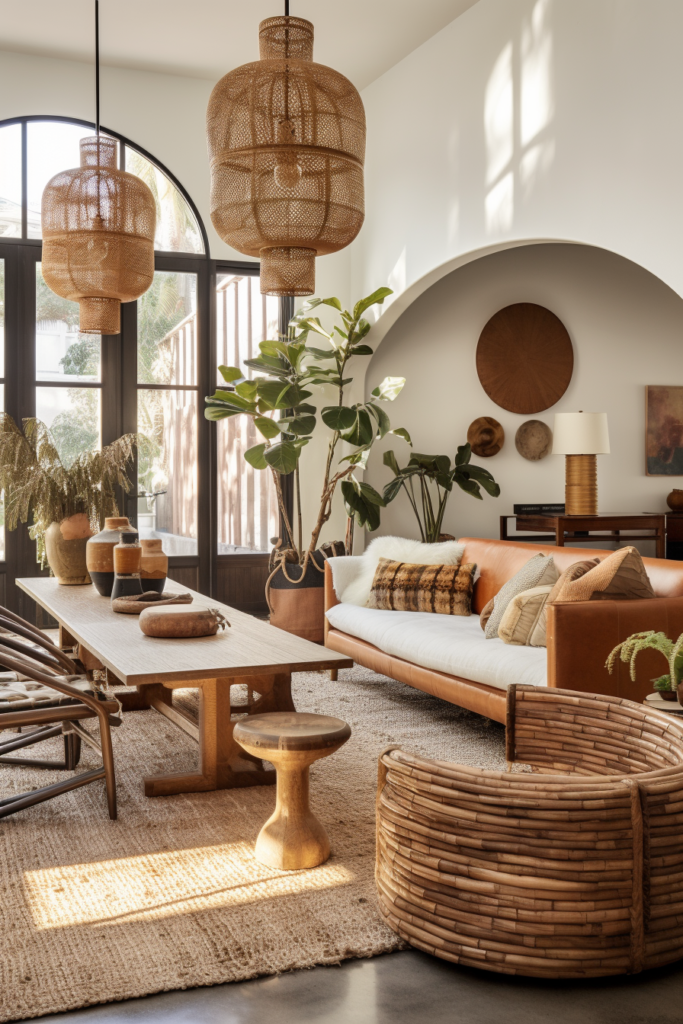
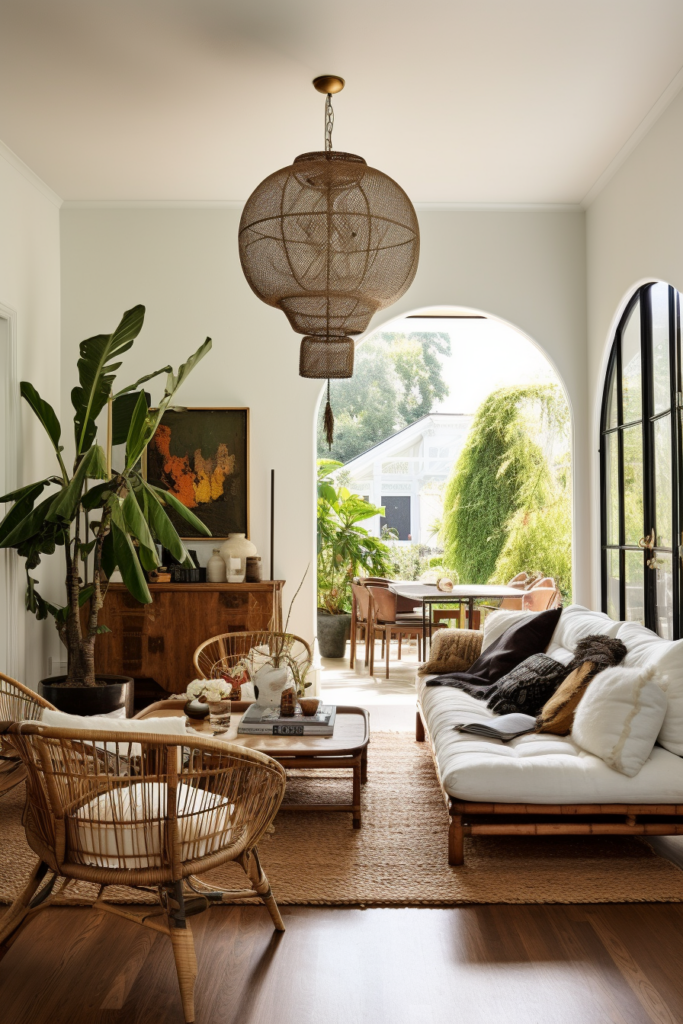
While you want to keep narrow spaces feeling open, undefined openings make furniture arrangement difficult. So consider framing open entryways with floor lamps rather than defaulting to furniture placement alone.
Position two tall lamps just outside where you want to establish a loose boundary between the living room and the adjoining space. Back them up against either side of the opening to mark a lit gateway.
You can also hang pendant lighting above the opening to outline a virtual overhead border. Just take care not to hang anything too low that could impede traffic through the space.
The goal is to give a cue that one zone ends and another begins without fully separating spaces. Floor and pendant lamps lend ambient lighting while fulfilling a functional role delineating zones beautifully.
Key Takeaways:
- Frame open entryways with floor lamps
- Position to loosely define living room boundary
- Hang pendants above to outline the overhead
- Embrace the open concept by only suggesting borders
- Floor lamps define spaces beautifully while keeping things open.
Awkward Room Layout
Feeling frustrated trying to arrange seating in a narrow room disrupted by random niches or protruding architecture? These asymmetrical features can make balanced furniture placement quite difficult.
✅ Solution: Embrace Unique Spaces
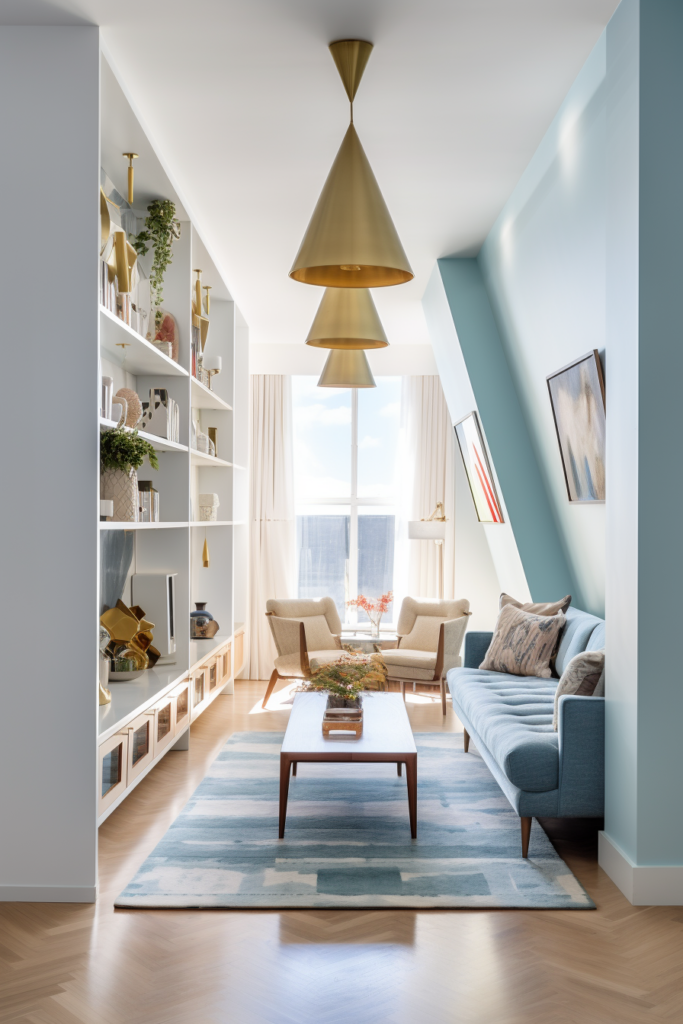
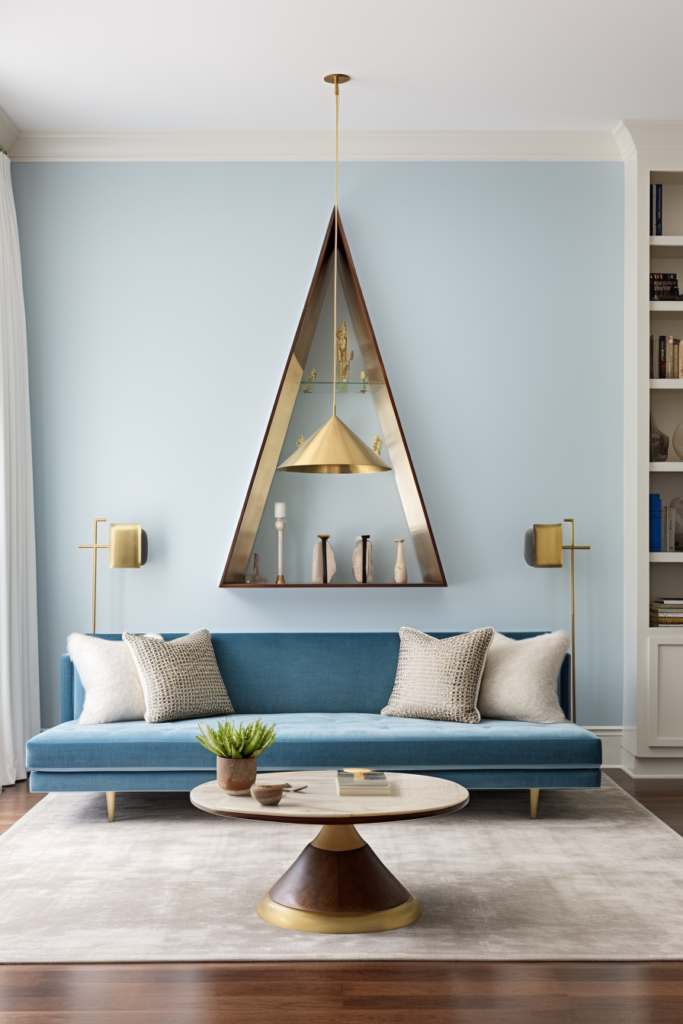
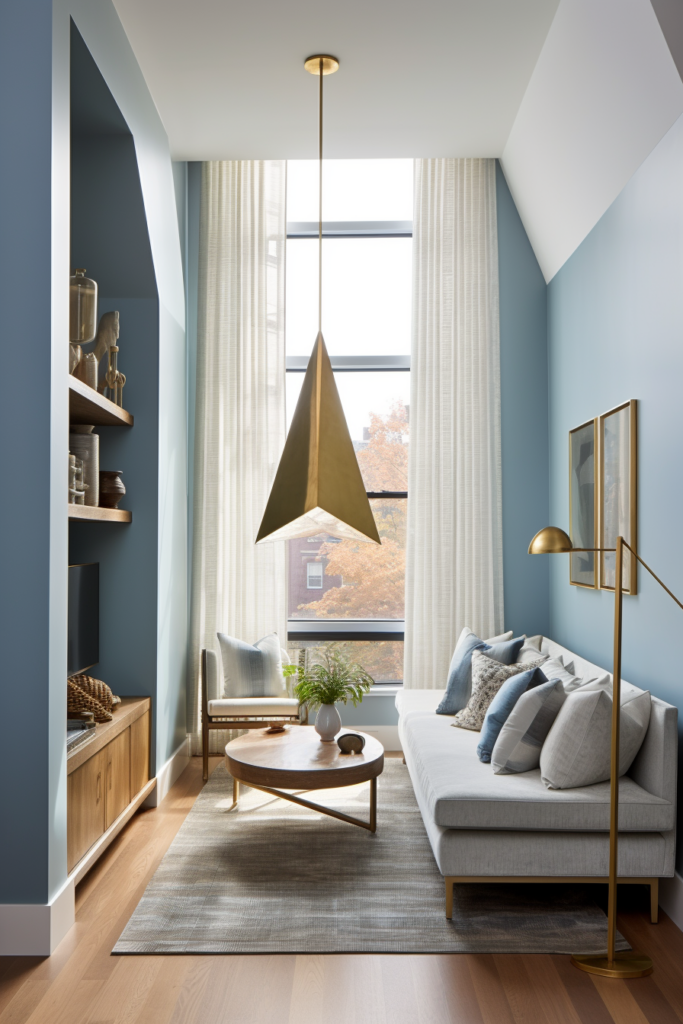
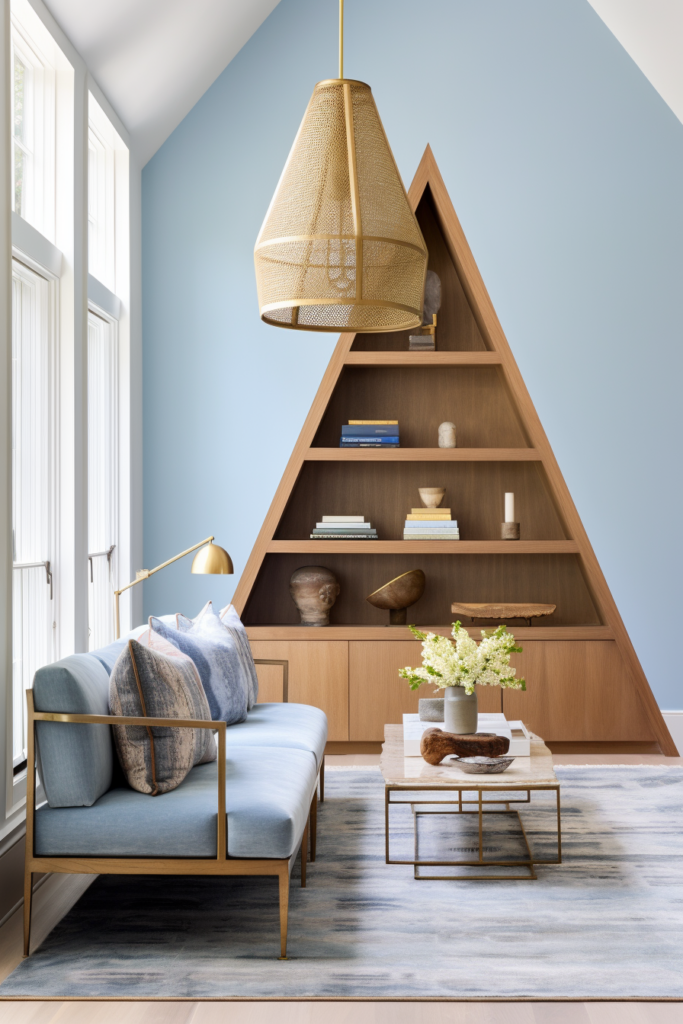
But rather than camouflaging odd alcoves or built-out sections behind furnishings, think creatively. Highlight these quirks as opportunities to embrace through careful furniture selection and positioning.
Search for narrow custom built-in benches or compact accent chairs that tuck perfectly into unusually shaped recesses. Display them intentionally to showcase the niche rather than hiding it away.
Arrange matching chairs or furnishings across unique spaces to balance the layout. Complement a custom built-in window seat by floating two chairs facing it on the opposite wall framed by wall sconces above.
Let odd dimensions spark playful rather than puzzling placement solutions to celebrate the uniqueness of the architecture.
Key Takeaways:
- Accentuate quirky niches with custom chairs
- Tuck narrow furnishings directly into odd spots
- Float matching pieces across the room to balance
- Frame custom seating with pendant lighting
- It celebrates the character rather than fights it.
Limited Windows
Worried about limited natural light from small or poorly placed windows, making a narrow living room feel darker and smaller? Difficulty with illumination poses a common challenge.
✅ Solution: Strategically Place Mirrors
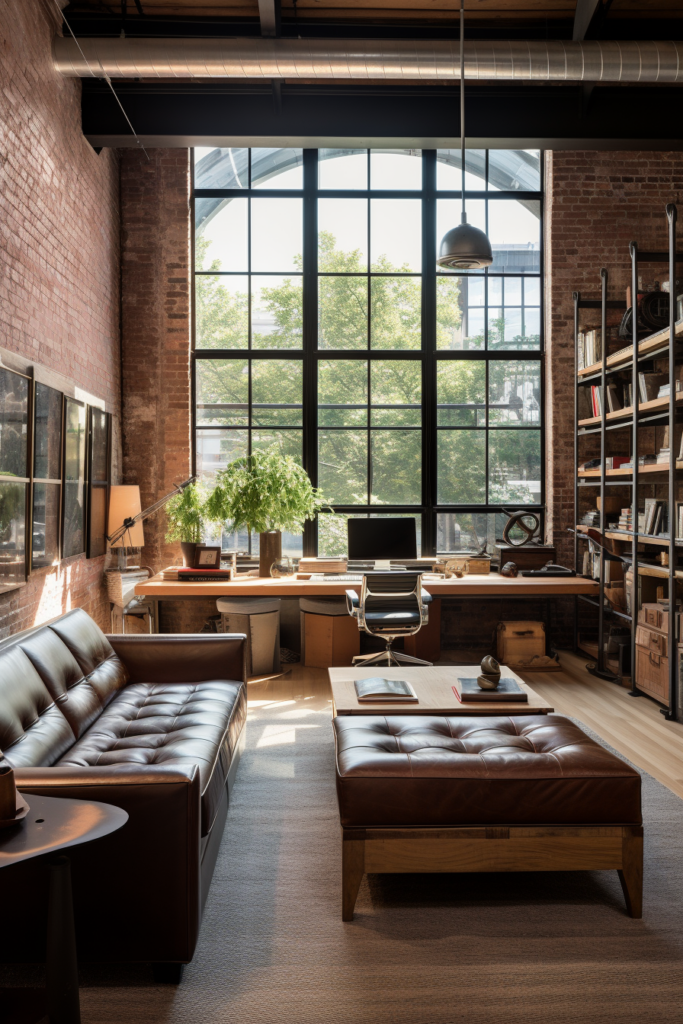
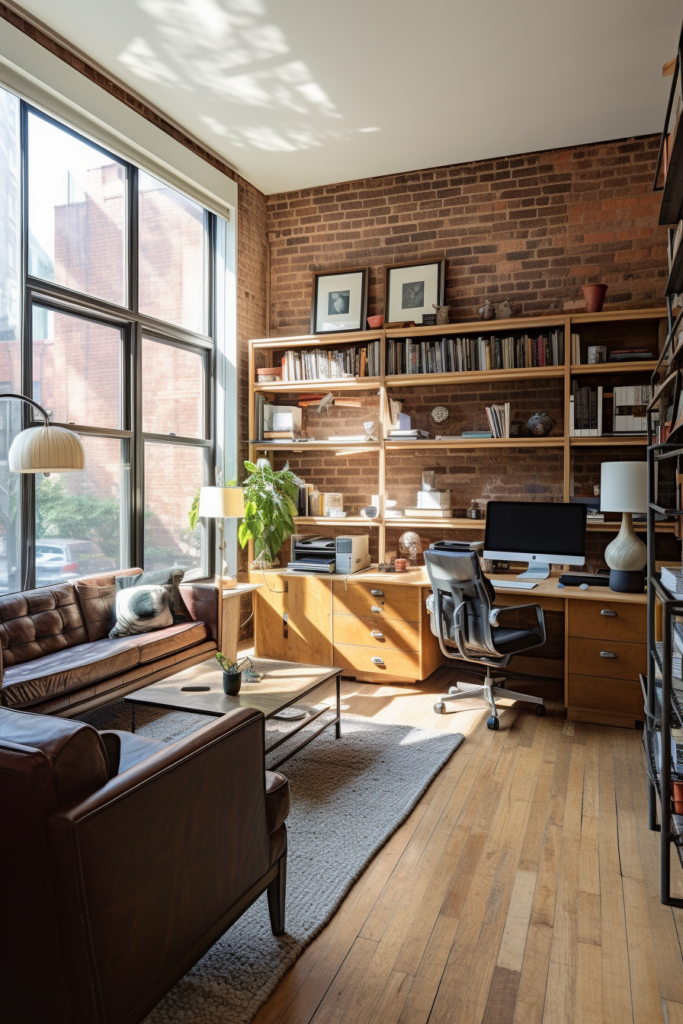
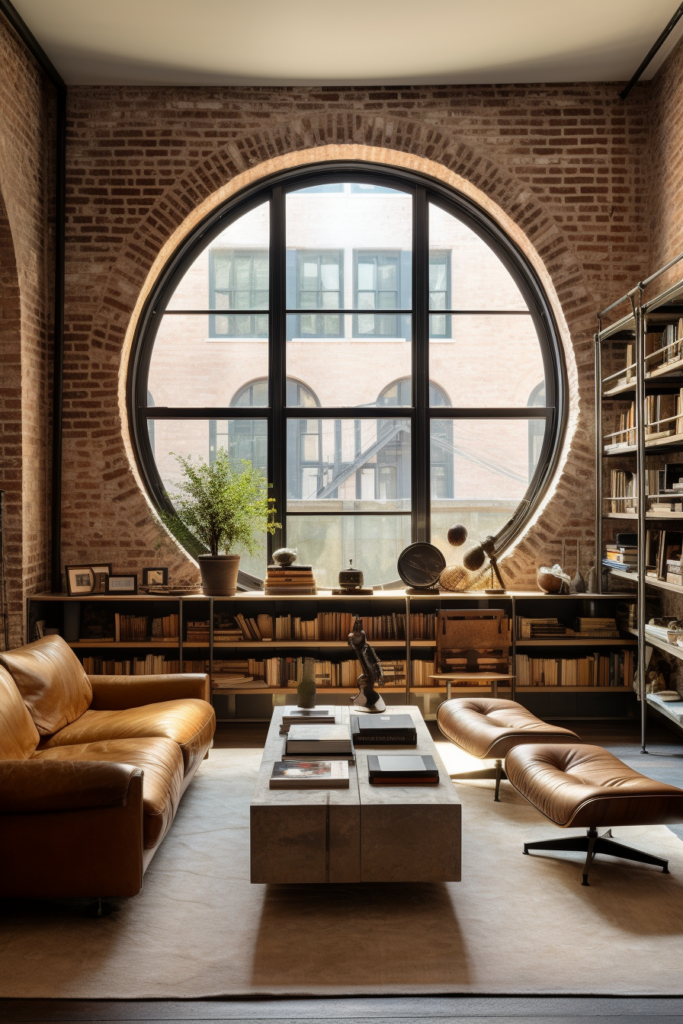
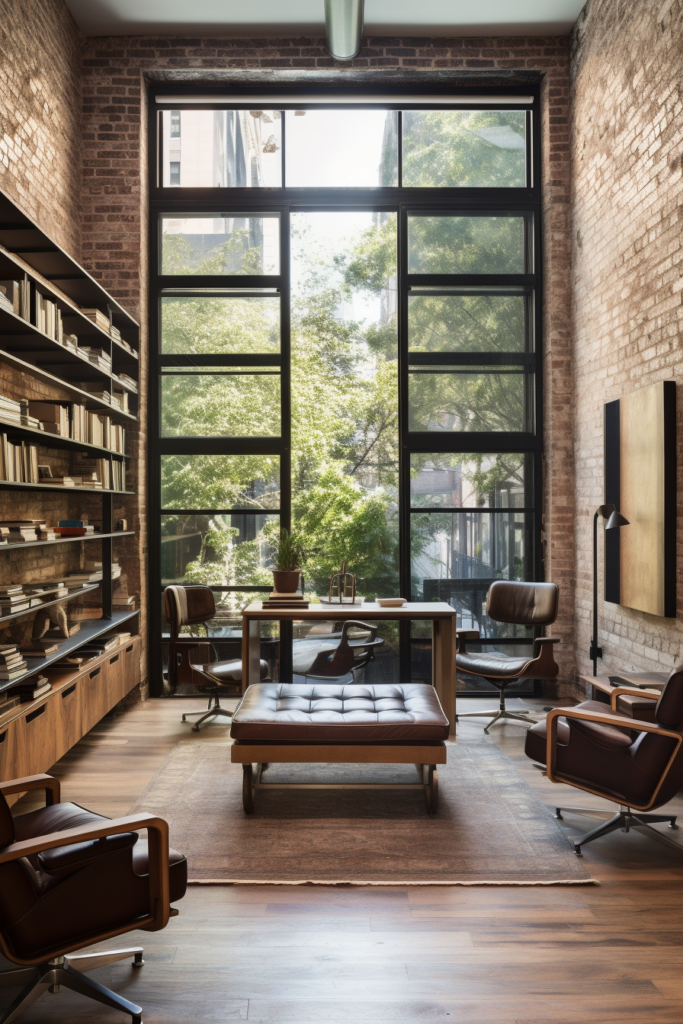
While expertly positioned mirrors can help reflect and distribute incoming daylight around shadowy spaces, placing furniture against tiny windows usually feels awkward.
Instead, think creatively about working mirrors into the layout itself rather than relying solely on furniture placement solutions.
Use mirrored cubes, coffee tables or media consoles placed strategically across from sunny windows. Style console tables behind floating sofas to bounce crisp reflections.
Or, mount a series of framed mirrors along accent walls to impart depth and brightness. Feel free to embrace an eclectic gallery-style wall with found mirrors collected over time rather than matching sets.
Take cues from greenhouse window designs by angling mirror pieces upward to direct lighting from small windows or skylights down into the room’s core seating areas.
Key Takeaways:
- Style mirrored furniture across from windows
- Use mirrored console tables behind sofas
- Create eclectic gallery mirror walls
- Angle pieces upward like greenhouses
- Mirrors borrow and bounce light through space in clever, budget-friendly ways
Floating Sofa
Feeling stuck trying to arrange living room furniture with a primary sofa floating in the center, not against any walls? While floating layouts feel nice and open, they can make configuring surrounding furnishings quite tricky.
✅ Solution: Zone Surrounding Space
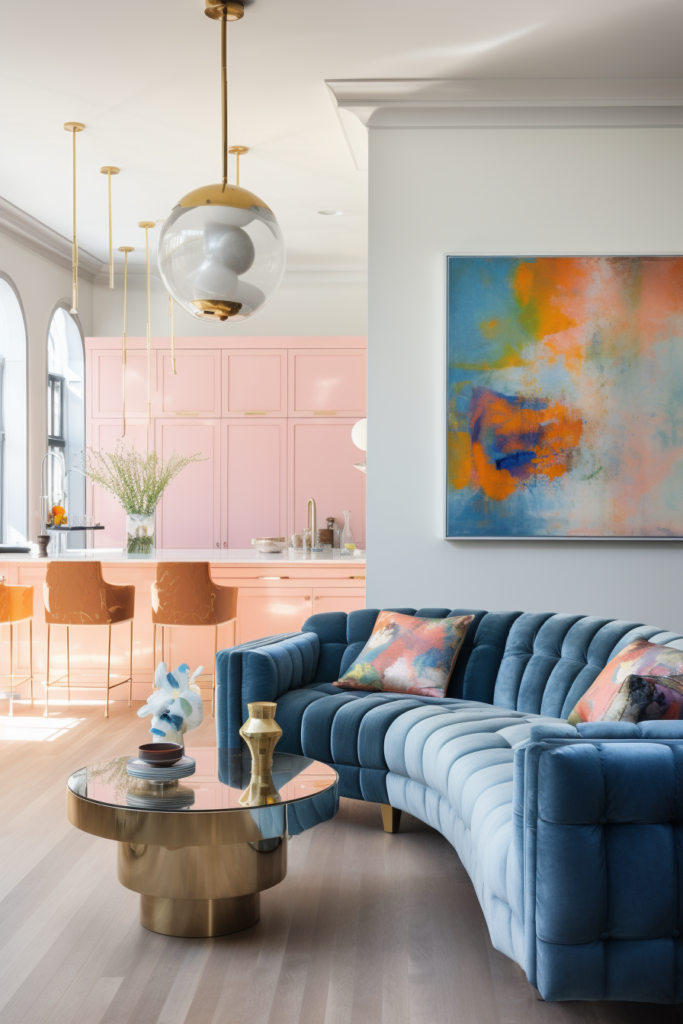
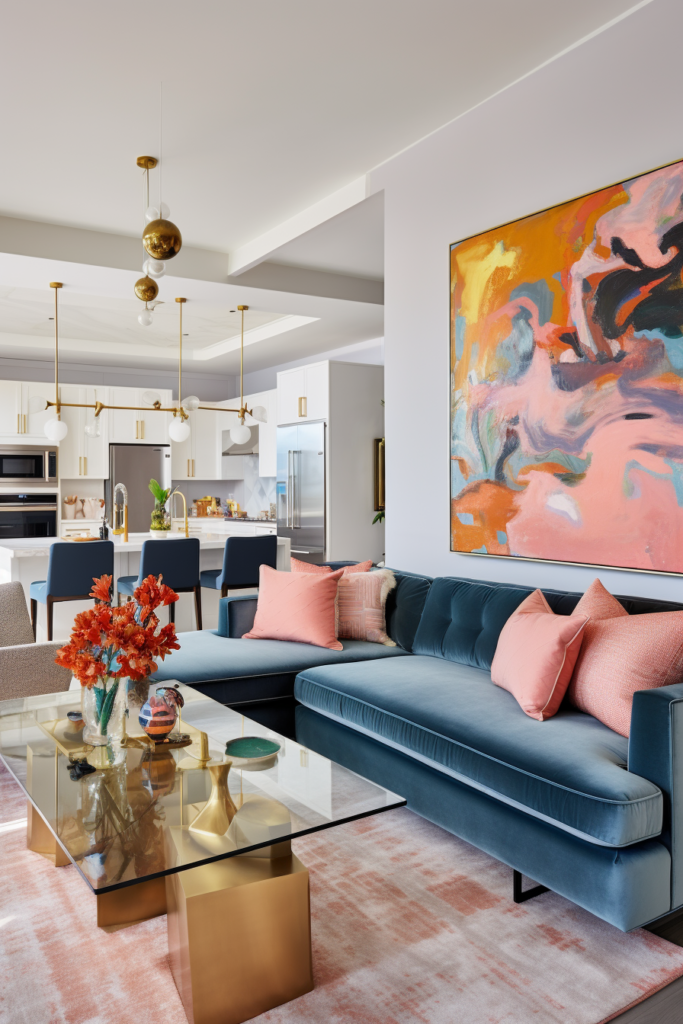
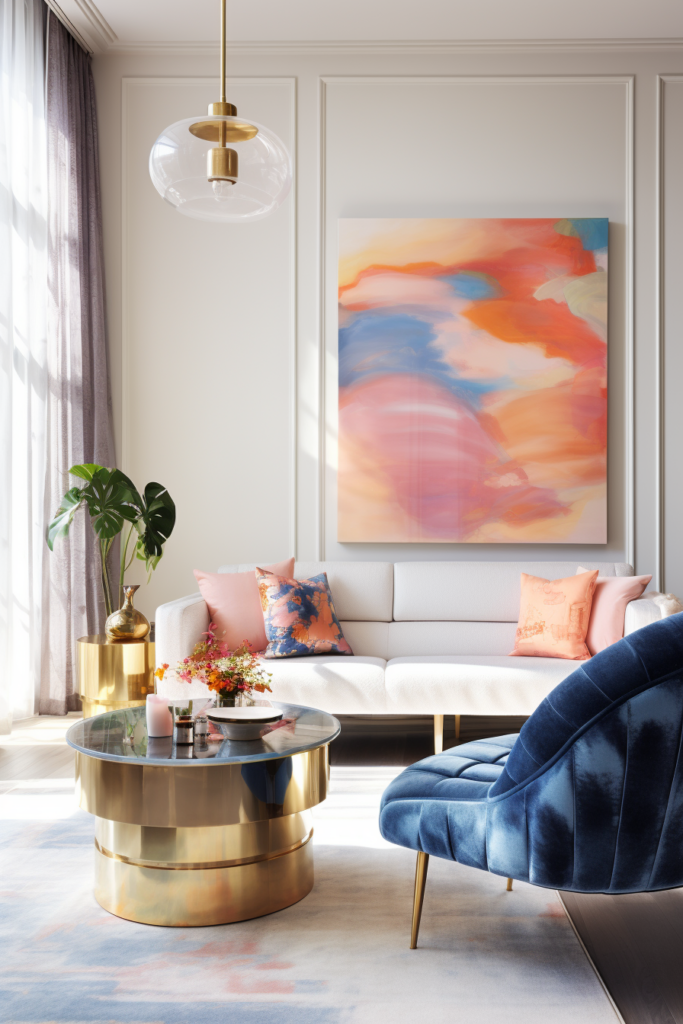
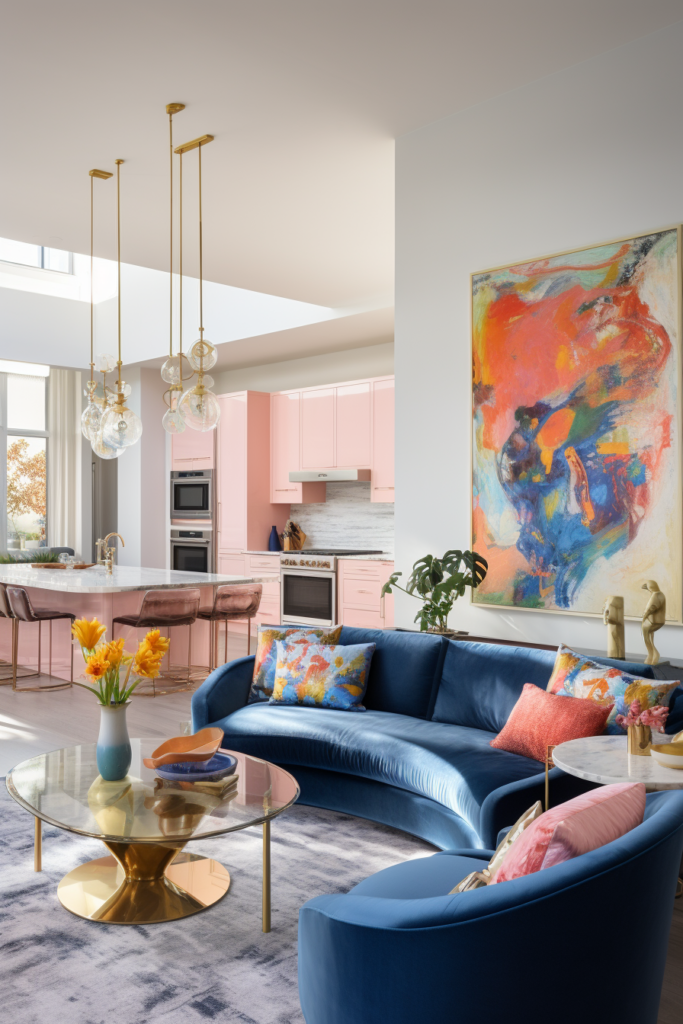
The first step is giving purpose to the space around that solitary floating sofa. Beneath the couch itself, lay down an oversized area rug at least 8-12 inches past the arms on all sides. This defines a clear focal zone for being seated here.
Behind the sofa, place a slim console table rather than clunky side tables beside the arms. Style the console with decorative lamps or vases to pretty it up. Consider mounting the television here as well if bandwidth permits.
Then, carve out additional zones within the remaining space using separate area rugs. Place two armchairs atop a rug in one corner beside floor lamps and side tables to create an intimate reading nook.
Use a rug beneath the windows on the opposite side for a little workstation if space allows. Let the varied zones shape themselves around that central floating sofa.
Key Takeaways:
- Lay large area rug around the floating sofa
- Use a slim console table behind rather than side tables
- Create secondary lounge zones with more area rugs
- Divide the remaining space based on the activities needed
- Defining zones gives a purposeful look
Unbalanced Layout
Frustrated trying to achieve a balanced, symmetrical furniture arrangement within a long, narrow living room with asymmetrical architectural details or bay windows?
✅ Solution: Create Symmetry
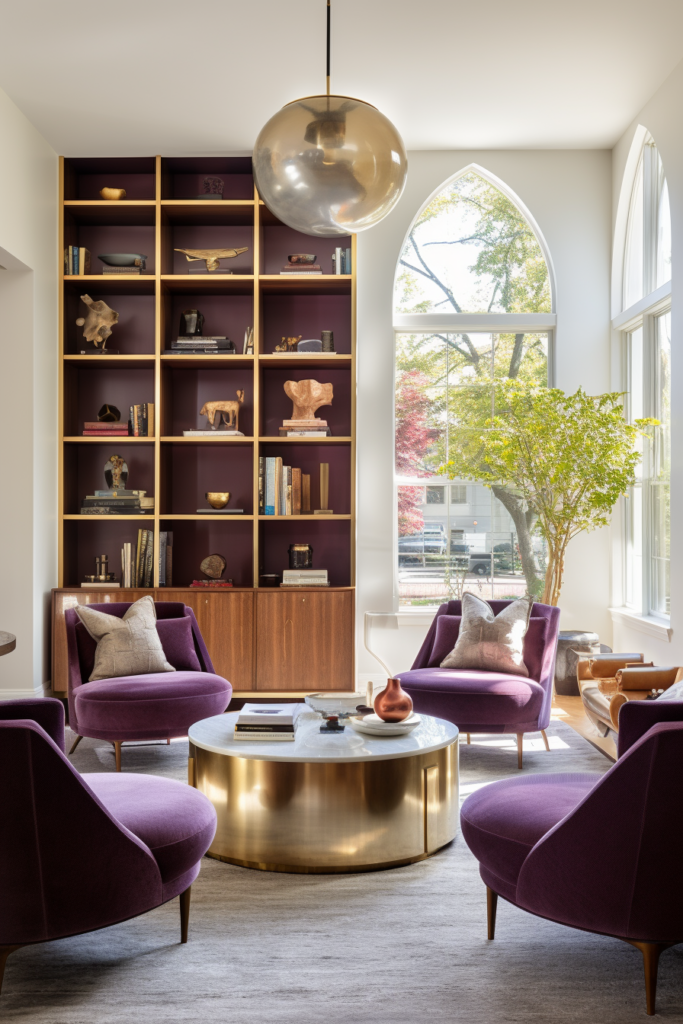
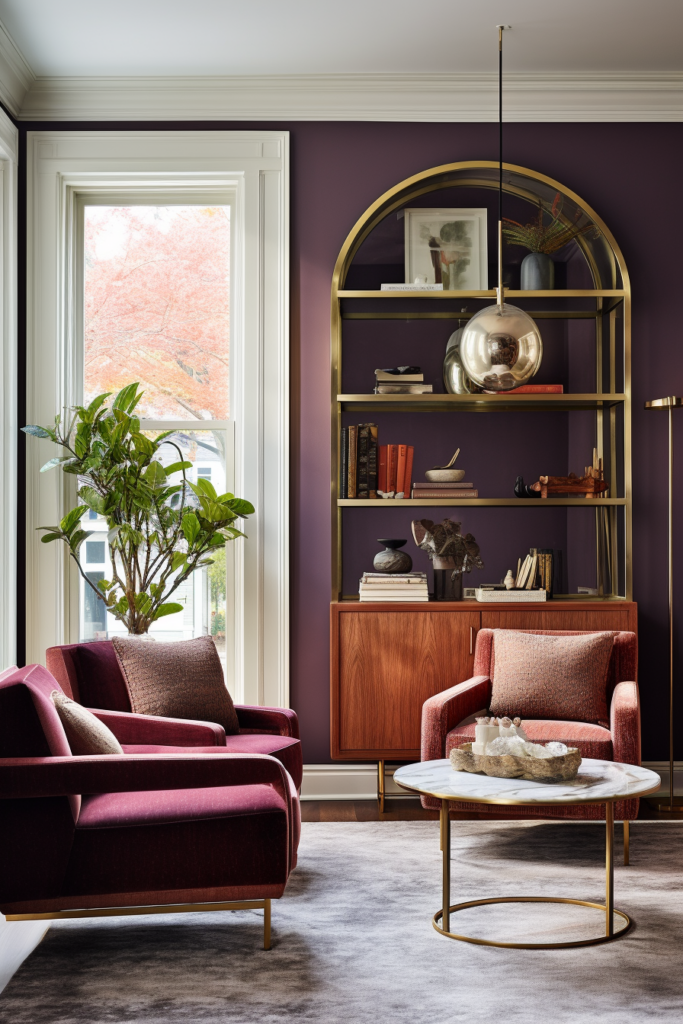
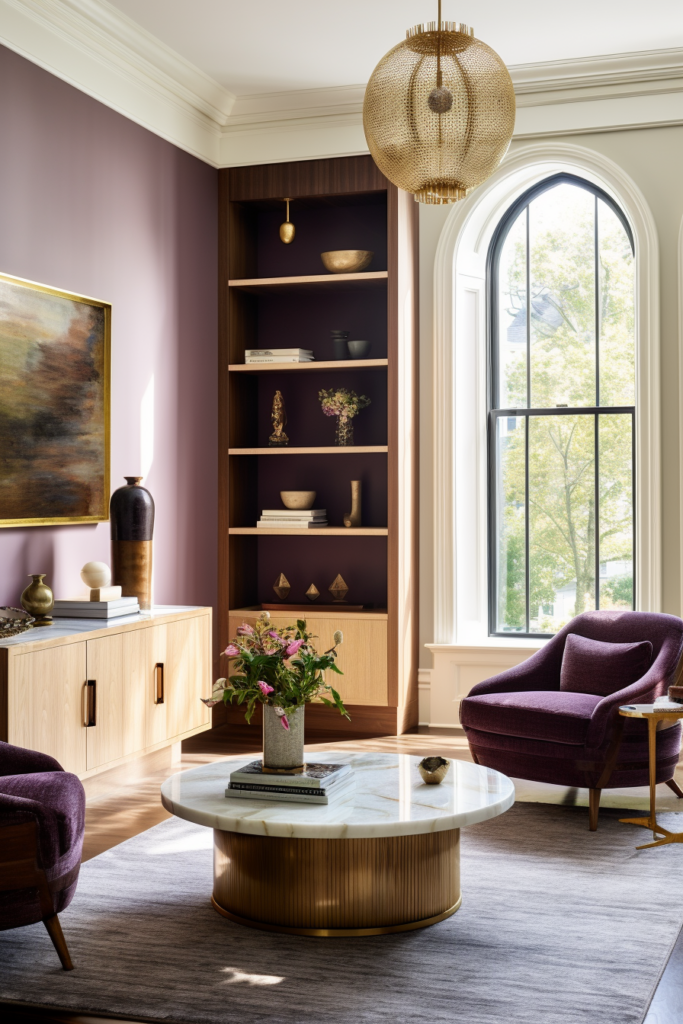
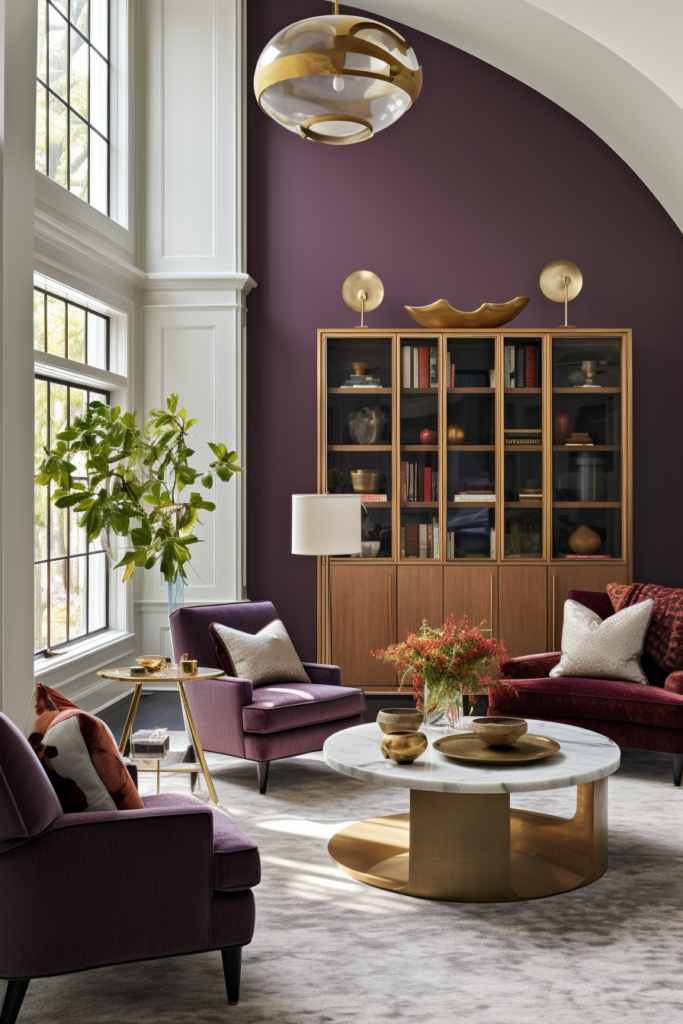
Asymmetrical layouts with jutting walls or mismatched windows can throw off every furniture configuration attempted. But a few visual tricks can coax balance within irregular space.
Rather than struggling to line up matching sofa arrangements facing each other, think creatively. Place pairs of chairs sitting across from one another instead to imply symmetry without exact uniformity.
Hang mirror pieces strategically across from protruding walls or gorgeous bay windows to reflect pleasing architectural views twice over. Repetition helps spaces feel harmonious.
Repeat some compelling color or texture used on one unique accent wall on the opposing wall as well. Echo interesting details throughout the narrow room to unify mismatched sections.
Key Takeaways:
- Place pairs of accent chairs across from one another
- Hang mirrors reflecting beautiful architectural details
- Repeat compelling colors/textures used on unique walls elsewhere
- Creating symmetry helps balance otherwise irregular rooms
Corner Sofa Placement
Struggling with how best to situate seating when dealing with an oversized corner sofa that dominates the space? This very common yet bulky sofa style poses particular challenges in narrow living rooms.
✅ Solution: Float It Diagonally
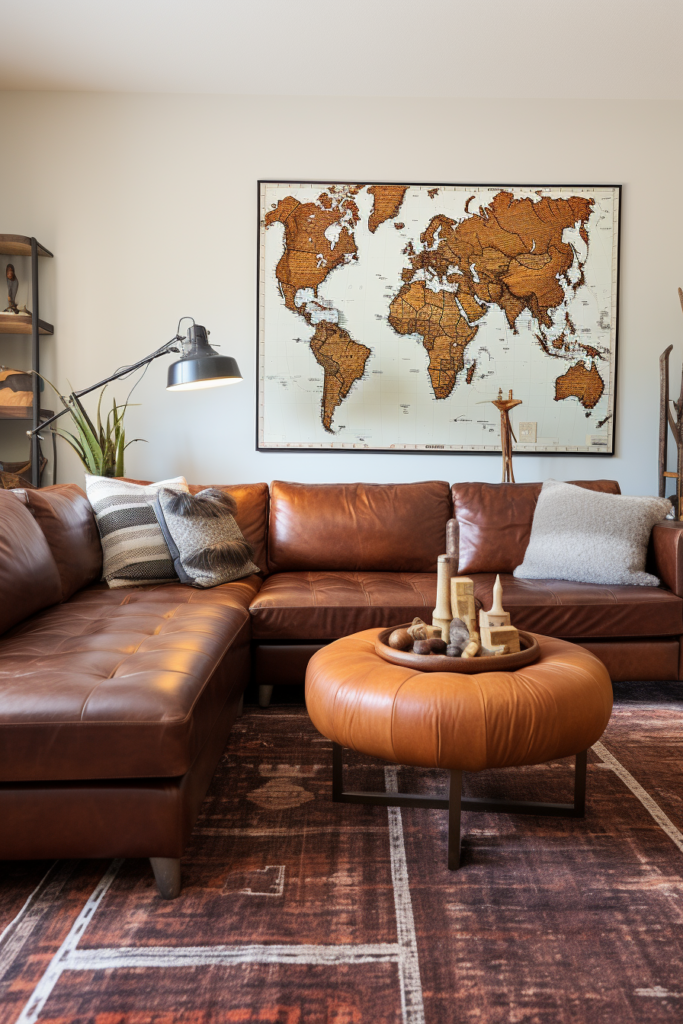
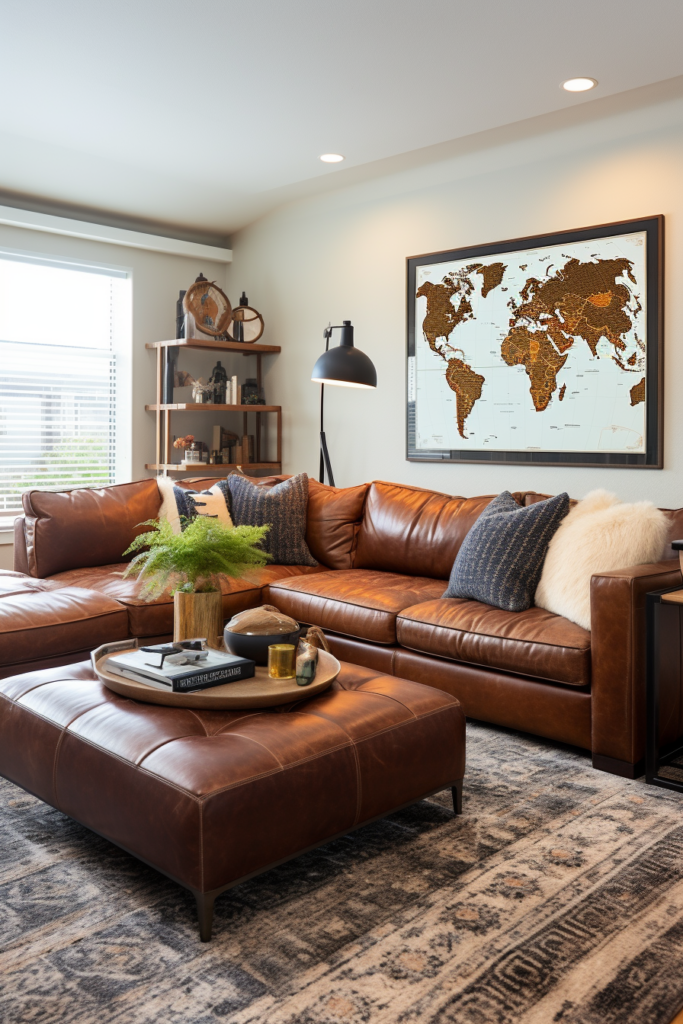
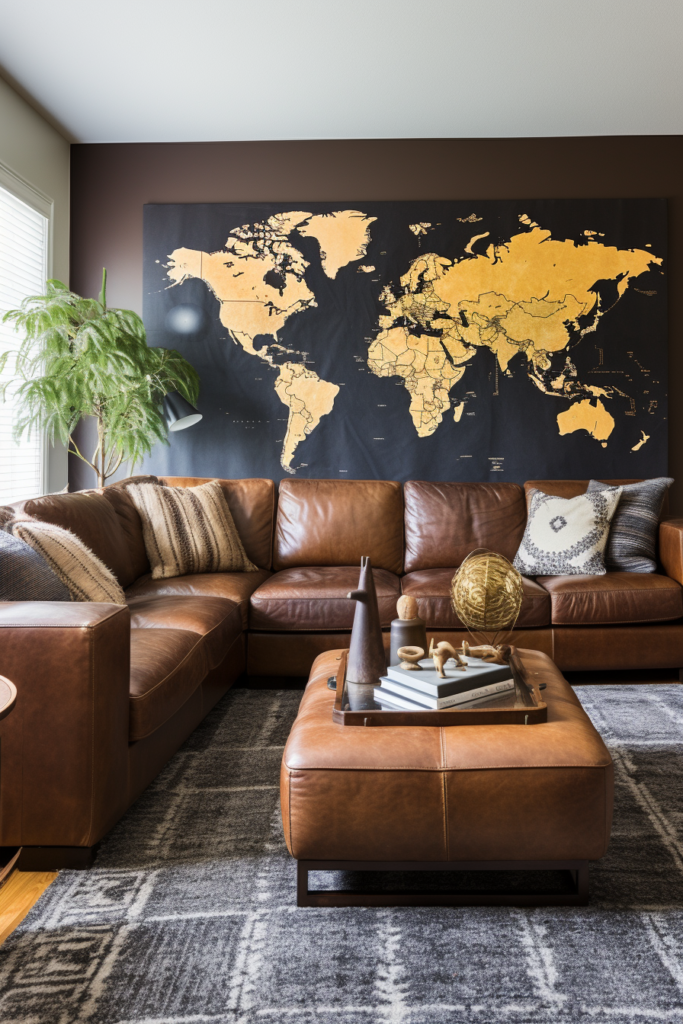
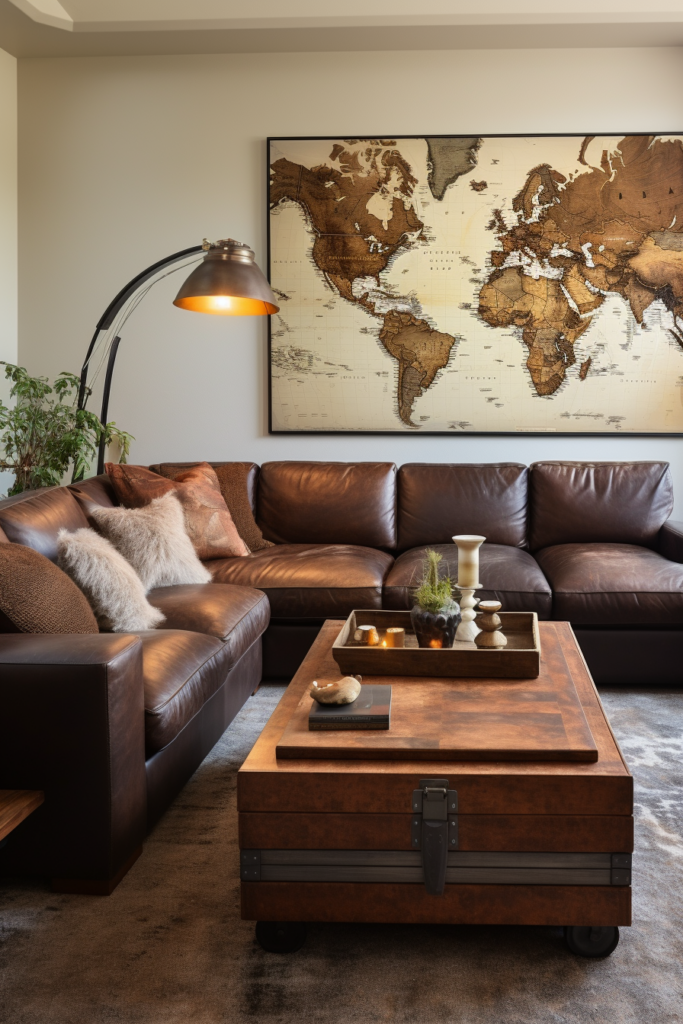
The natural instinct might be cramming a substantial sectional tightly into one corner of the room for stability. However, most corner sofas end up floating out from walls once you accommodate their size.
For the most open feel, avoid jamming any sizable sofa flush into a corner. Instead, angle it diagonally across the back corner of the room. Let it float gently touching but not pressed against two adjoining walls.
Point the orientation toward the room’s focal point, whether that’s a fireplace or mounted television. Be sure to leave enough leeway beside and behind the piece to allow for easy foot traffic.
Floating a corner sofa on a diagonal opens up breathing room that permits better flow and flexibility in the space.
Key Takeaways:
- Avoid jamming large sectionals tightly into corners
- Angle diagonally across the back corner of the room instead
- Face seating toward the focal point
- Leave space around the piece for traffic flow
- Angled floating creates a better flow.
Defining Spaces
Looking to define individual lounge zones within a long open-concept living room that borrows space from adjoining rooms? Sprawling through dining areas or foyers introduces further design dilemmas.
✅ Solution: Use Area Rugs
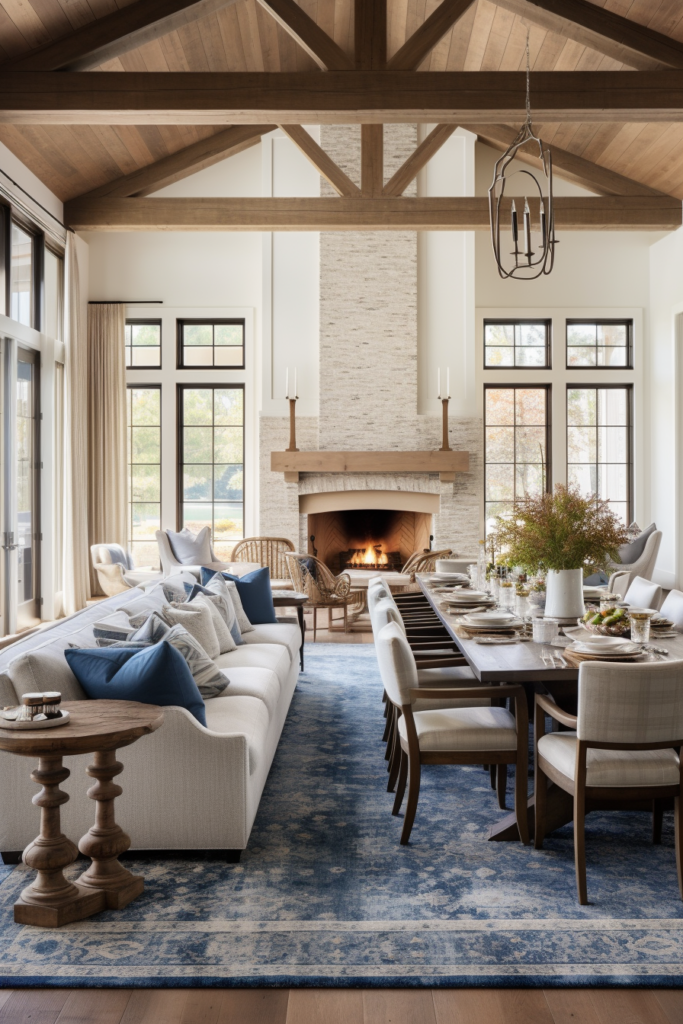
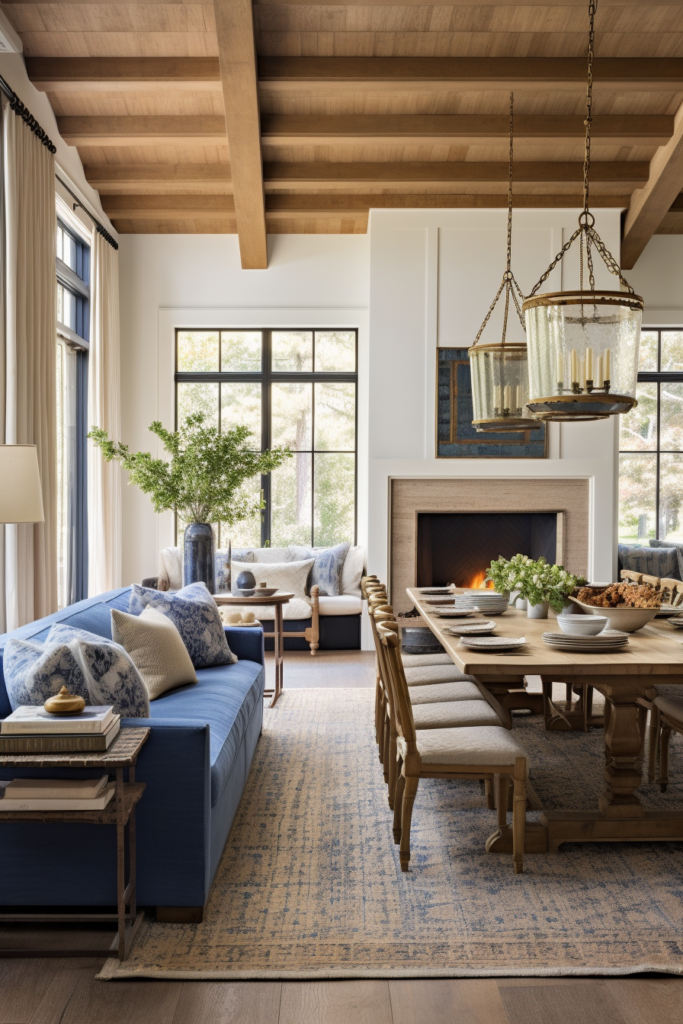
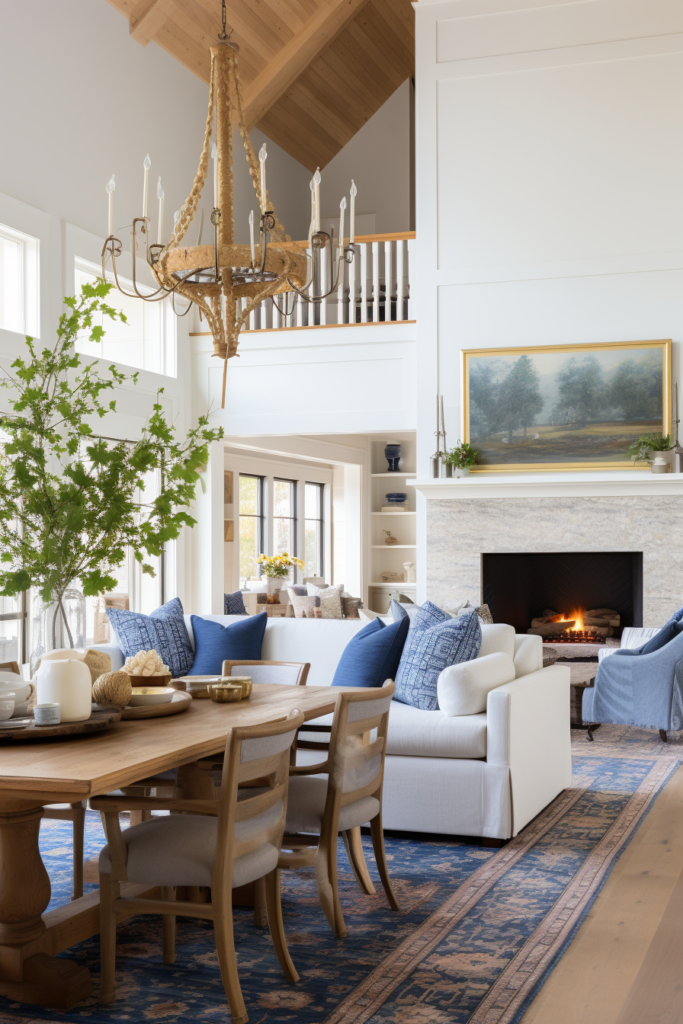
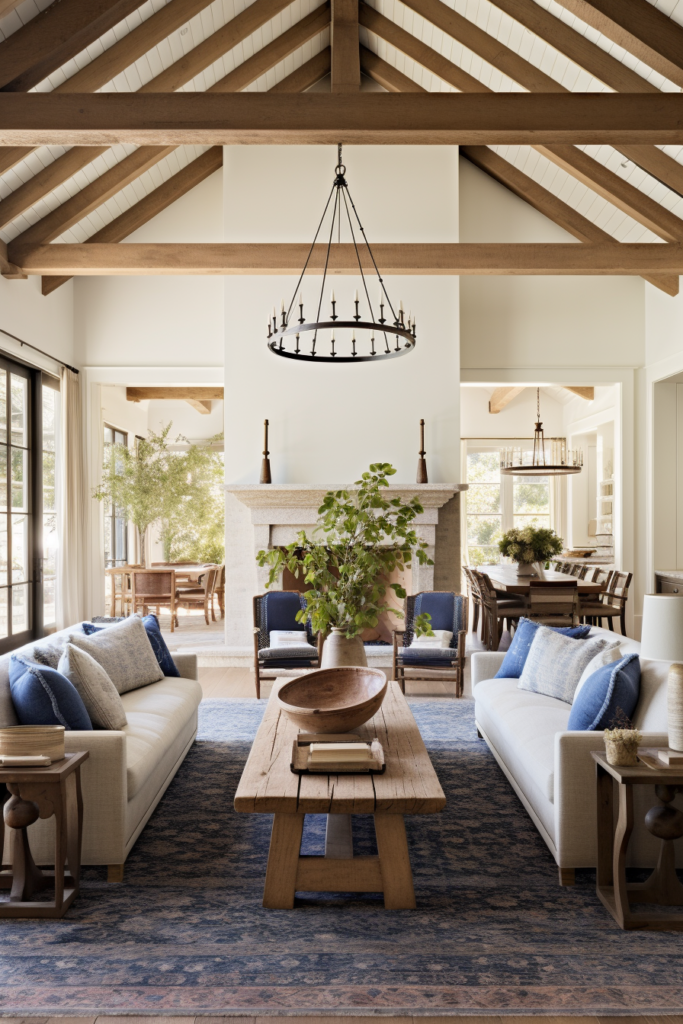
While you want an airy, connected atmosphere between rooms, some visual cues help differentiate spaces without erecting walls. Well-placed area rugs work beautifully for these situations.
Use floor coverings of similar color families but alternating textures and patterns to designate unique spaces. Define the living room lounge with a nubby wool rug, the adjacent dining seating with an Oriental, and the foyer with an overlapping vintage rug.
Vary materials between rugs as well while repeating a common color palette throughout to avoid a choppy look. Brass pendants hovering over the dining table also help distinguish that zone.
Let the furnishings arrange themselves atop the rugs rather than having rug placement dictate furniture configuration. Thoughtful rugs zone open layouts.
Key Takeaways:
- Designate zones with area rugs of similar colors
- Vary textures and patterns between rugs
- Select rug materials that coordinate across zones
- Allow rugs to place themselves, then style furnishing atop
- Well-positioned area rugs divide open spaces
Limited Artwork Space
Frustrated trying to hang beloved artwork or photographs within a narrow living room lacking sufficient wall space? Cramped quarters with little wall real estate can severely limit cherished gallery displays.
✅ Solution: Gallery Wall Shelves
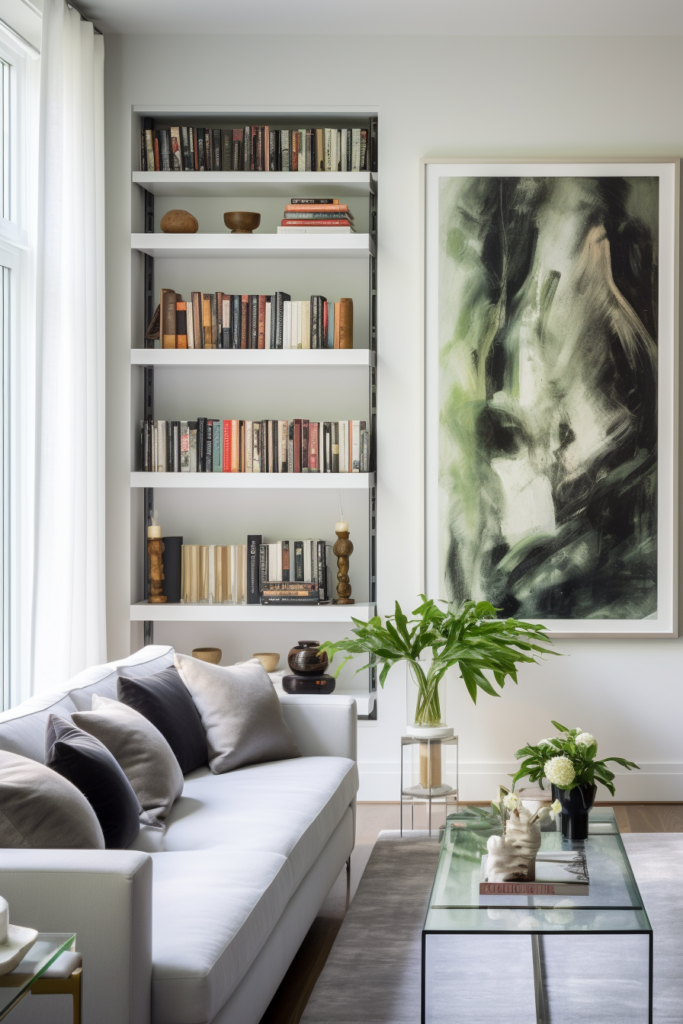
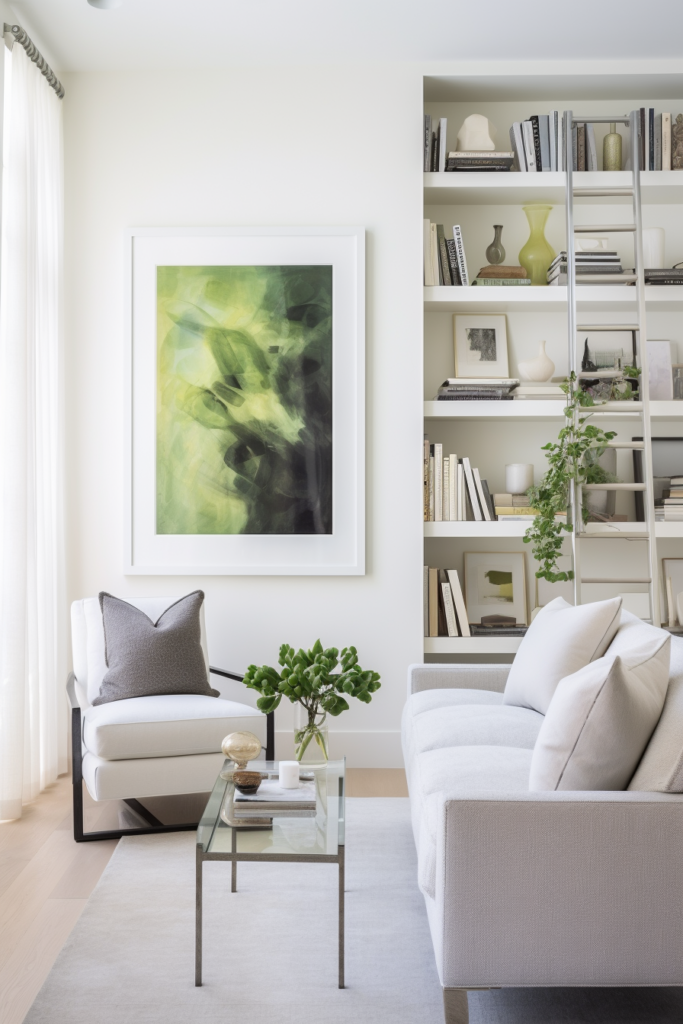
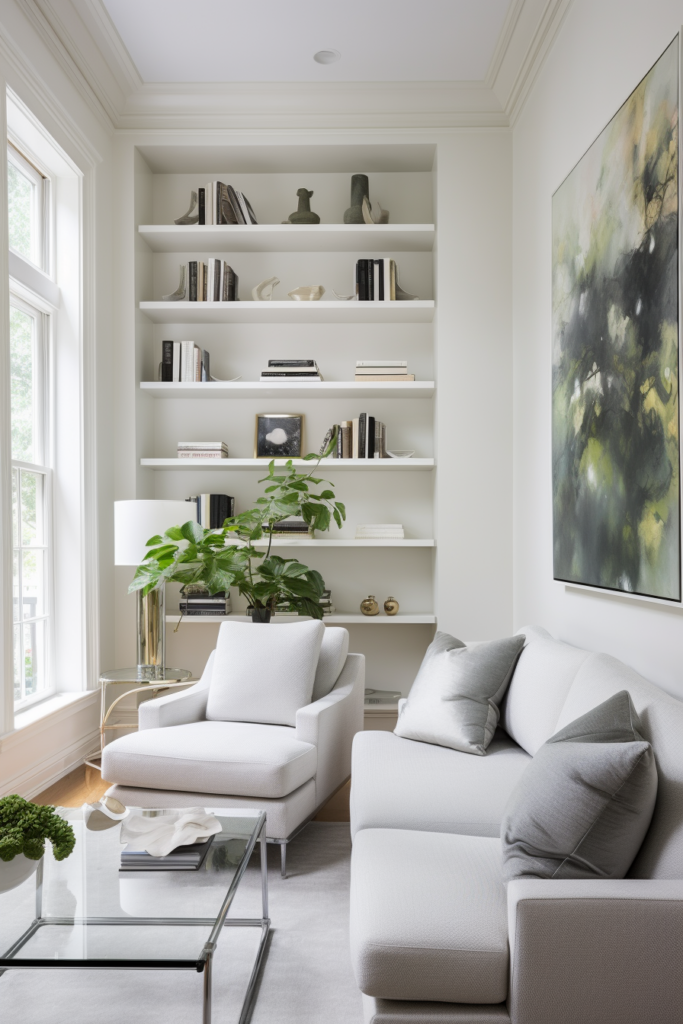
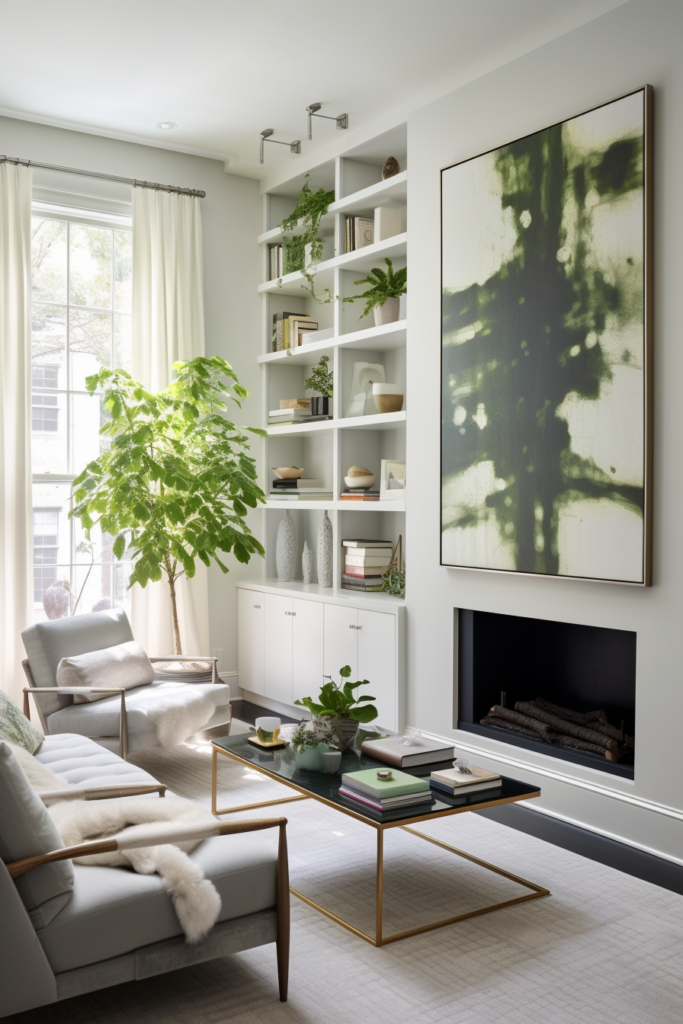
But don’t resign yourself to a sparse scattering of pieces propped along a single strip of wall. Think three-dimensionally to fully take advantage of vertical space overhead.
Consider mounting layered shelving across large expanses of unused wall to create custom gallery displays. Mix open and enclosed shelving pieces with staggered mounting heights for lots of flexibility, curating a salon-style collage of framed photos, colorful accent pieces, sculptures, or floating artwork.
work within whatever wall dimensions exist without expanding the structure’s footprint. Declutter walls by storing media components on enclosed back shelves.
Custom vertical bookshelves do require a heftier investment than routine artwork nails. But unlike drilling repetitive holes, shelves leave no trace once removed. And the design impact proves well worth the initial spend.
Key Takeaways:
- Mount a mix of open/enclosed shelves across walls
- Overlay pieces at staggered heights
- Style shelves with framed photos & floating art
- Consolidate media equipment into shelving units
- Embrace the investment for design flexibility
- Shelving maximizes vertical space for displaying cherished pieces
Inadequate Lighting
Worried a narrow living room feels gloomy or cavernous due to dim, flat overhead recessed lighting alone? Proper illumination remains tricky in compact rooms.
✅ Solution: Layer Lighting Elements
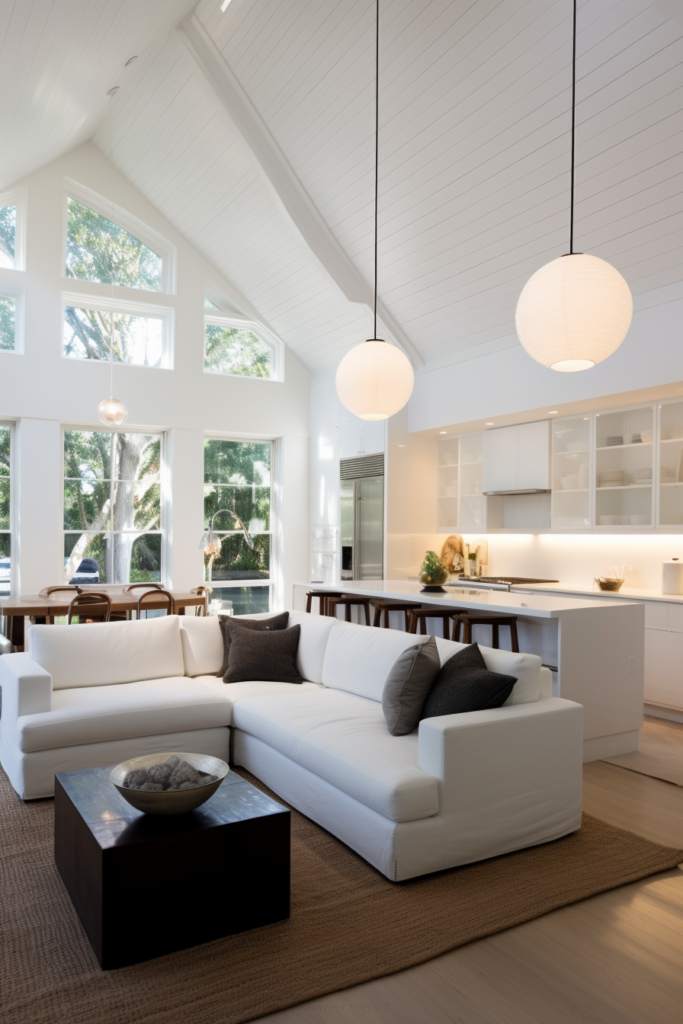
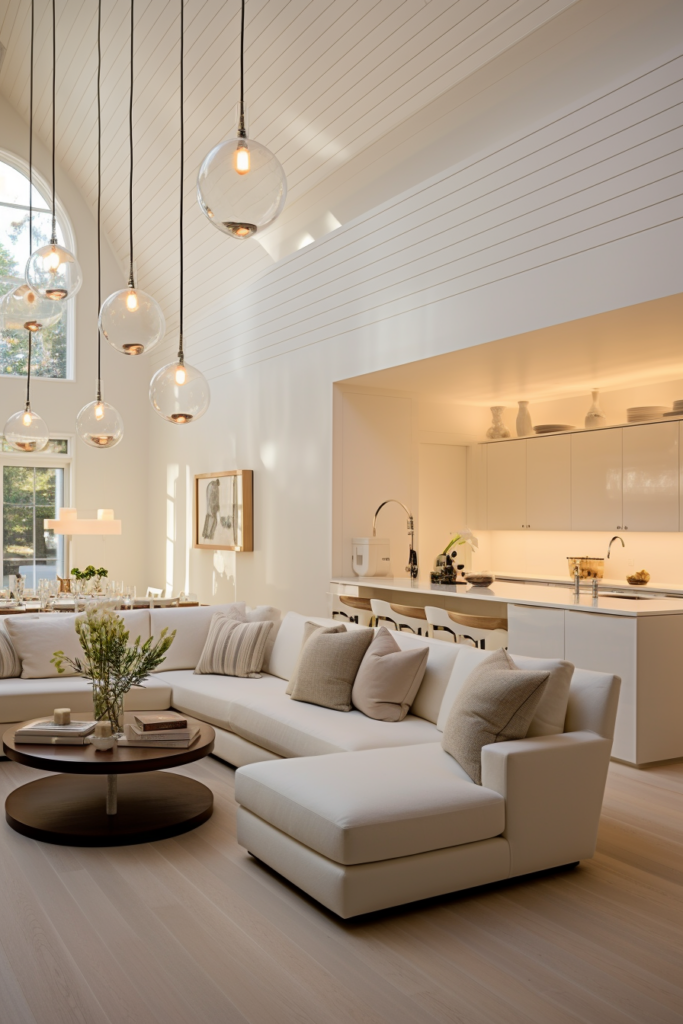
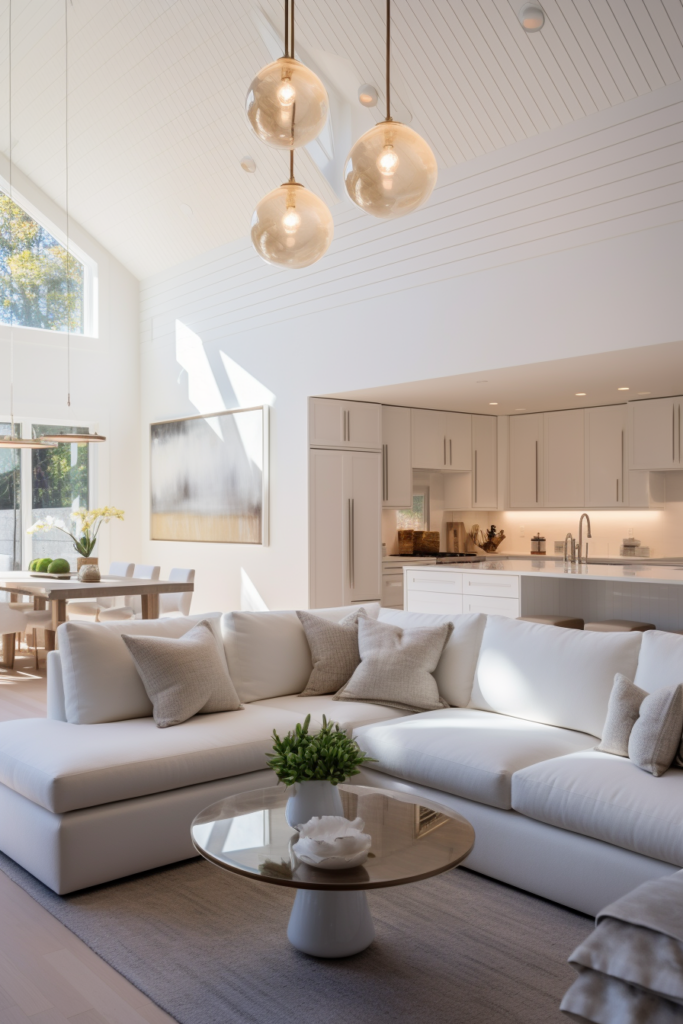
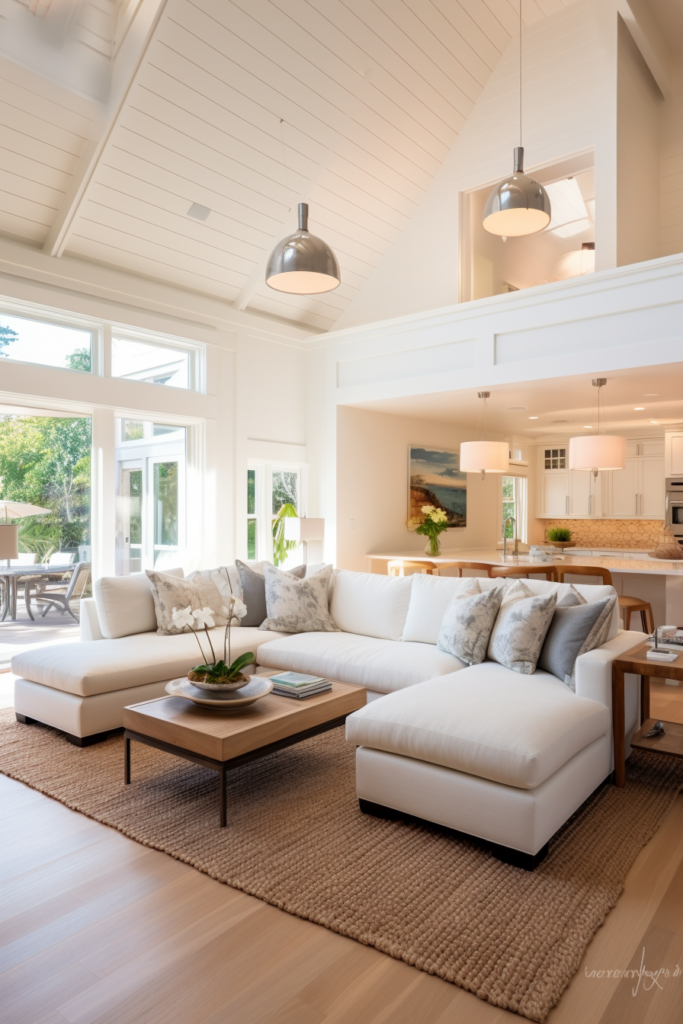
Rather than just increasing wattage, embrace layering principles used in theater lighting design. Combine recessed ceiling lights with adjustable floor and table lamps of varying heights scattered throughout seating zones.
Place arc floor lamps behind sofas to illuminate crafting nooks. Style standing lamps in corners to brighten areas with minimal wiring access. Use smart color-changing bulbs behind media consoles to splash vibrant accent walls.
Key Takeaways
- Combine ceiling, table, and floor lamps
- Adjust heights for dimensional illumination
- Use smart bulbs for a colorful pop
- Style standing lamps in tight corners
- Create atmosphere through lighting variety
Layering fixtures, directions, bulb types, and lamp shades transforms flat, dull spaces into warm, inviting rooms full of dimension. Lighting can make small rooms.
Follow Quiet Minimal on Pinterest for more home design tips and inspiration.
