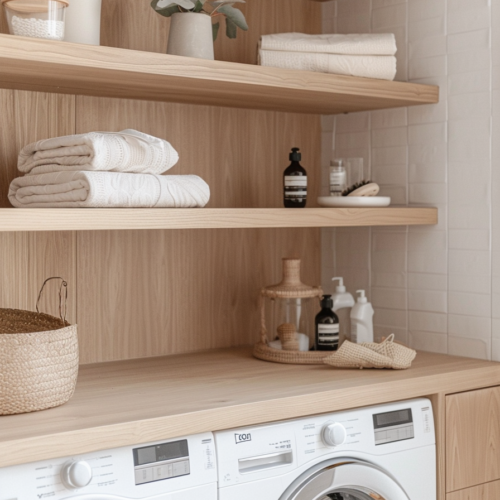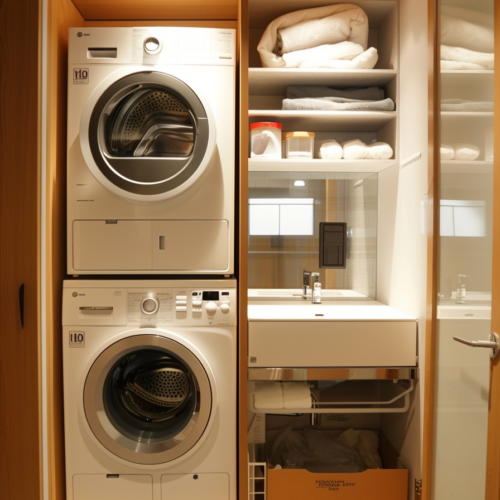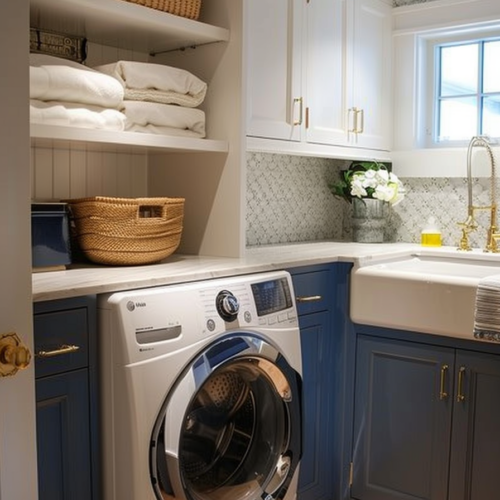Unconventional living room layouts like narrow spaces, corner fireplaces, and windowless walls can make it tricky to maximize natural light. But with some clever design solutions, you can successfully brighten up even the most awkward layouts. Read on for ten tips that interior designers use to flood any challenging living room with sunshine.
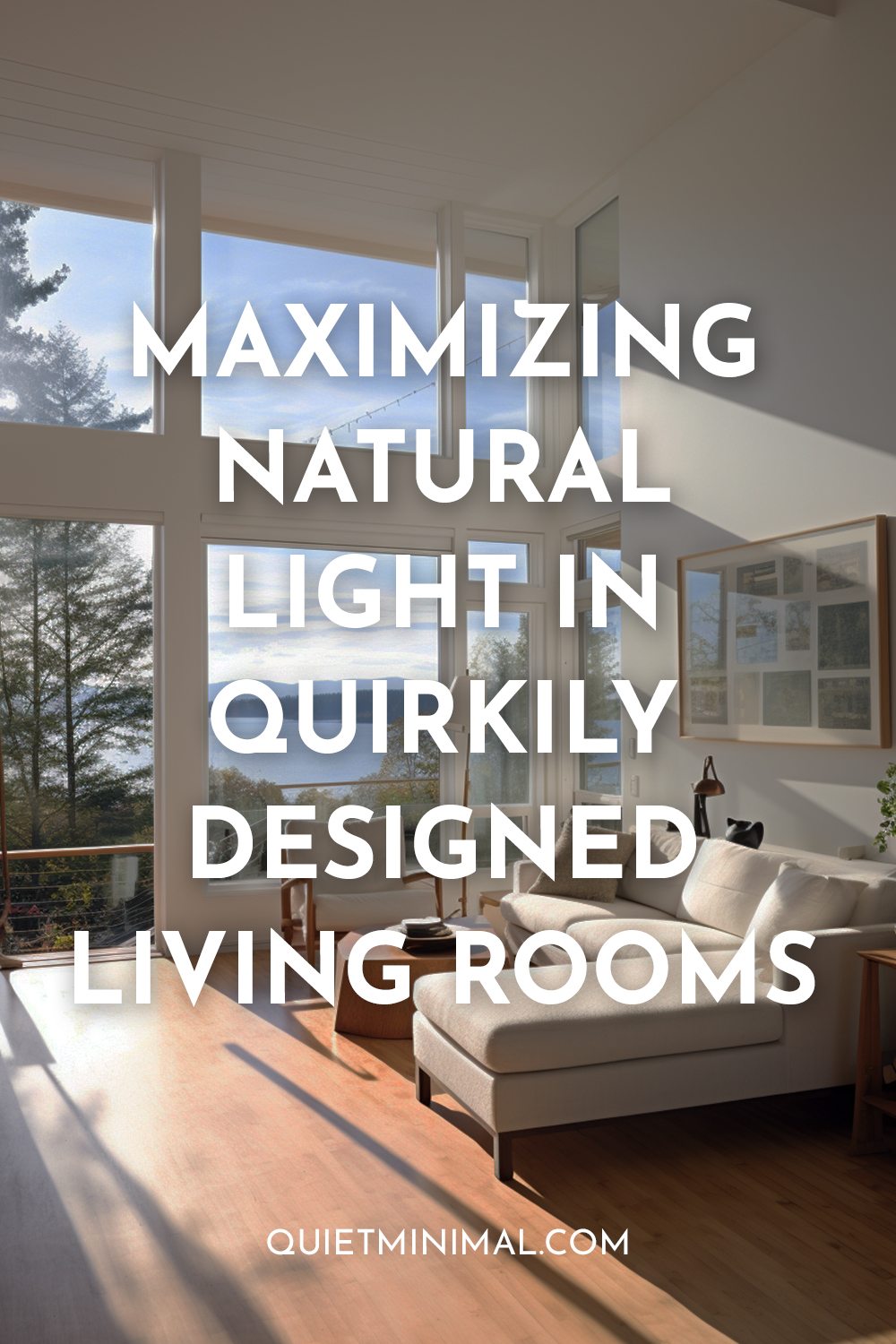
- Evaluate your living room’s natural light needs and problem areas first.
- Carefully consider window placements, sizes, and types to let in more sun.
- Use reflective surfaces and light colors to distribute daylight.
- Add skylights, light tubes, and glass walls to introduce more light sources.
- Incorporate courtyards and clerestory windows as needed for unique spaces.
Narrow Living Room
✅ Solution: Install Wider and More Numerous Windows
Maximizing natural light starts with letting more sunlight in. Analyze your narrow living room’s sunlight exposure and add wider or more numerous windows wherever possible along the longer walls. Opt for large picture windows without dividers to avoid obstructing light flow. Place windows higher on walls and nearer to corners to amplify daylight distribution into the room’s depths.
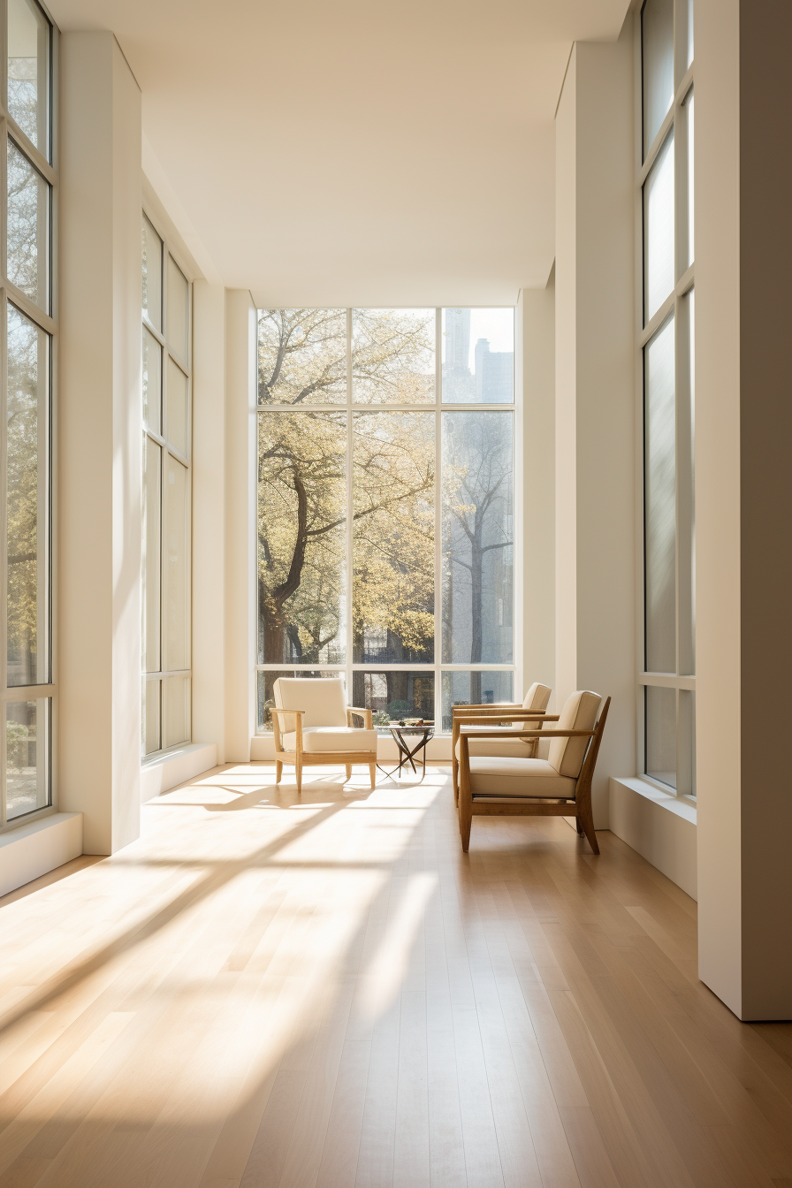
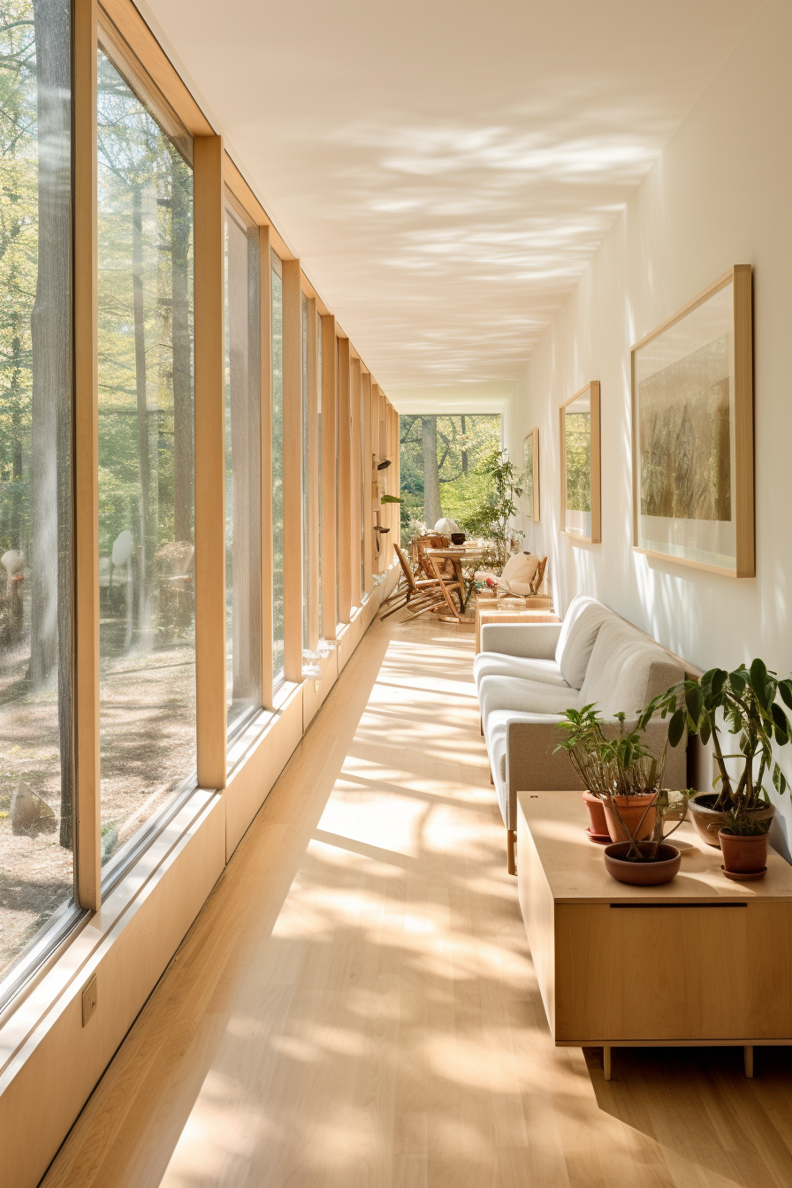
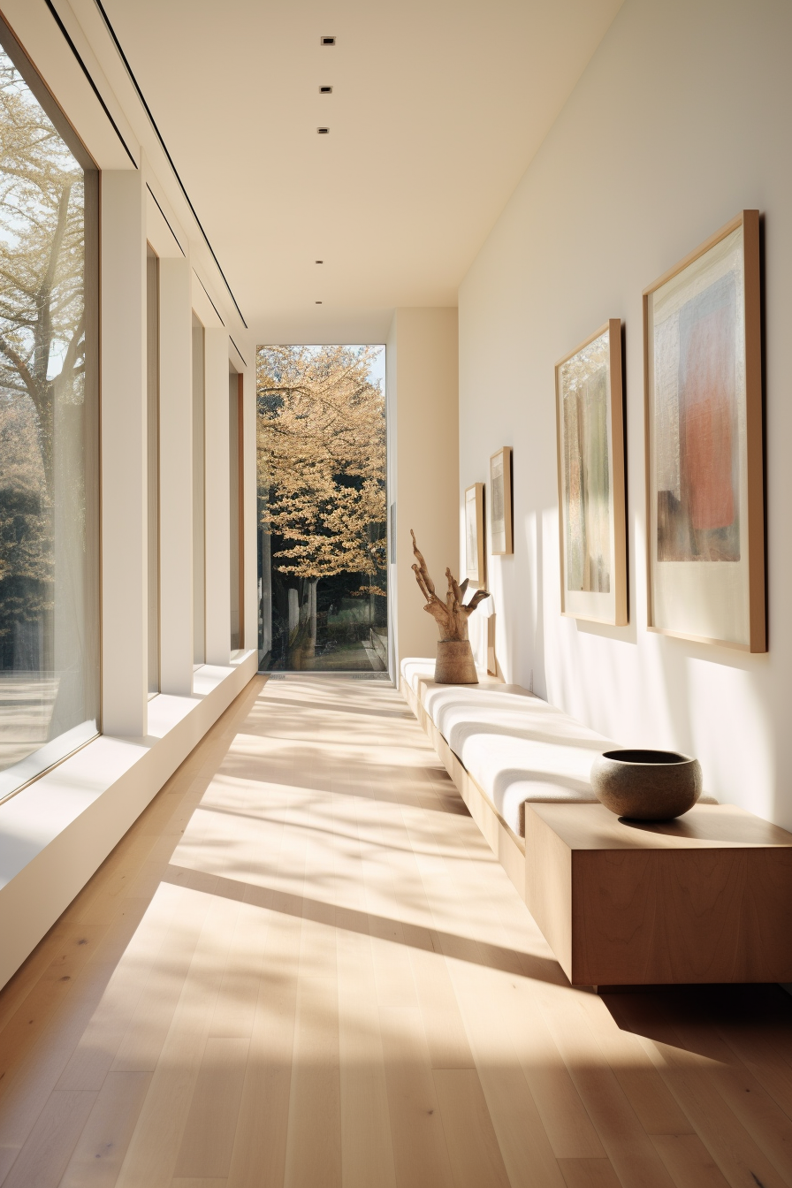
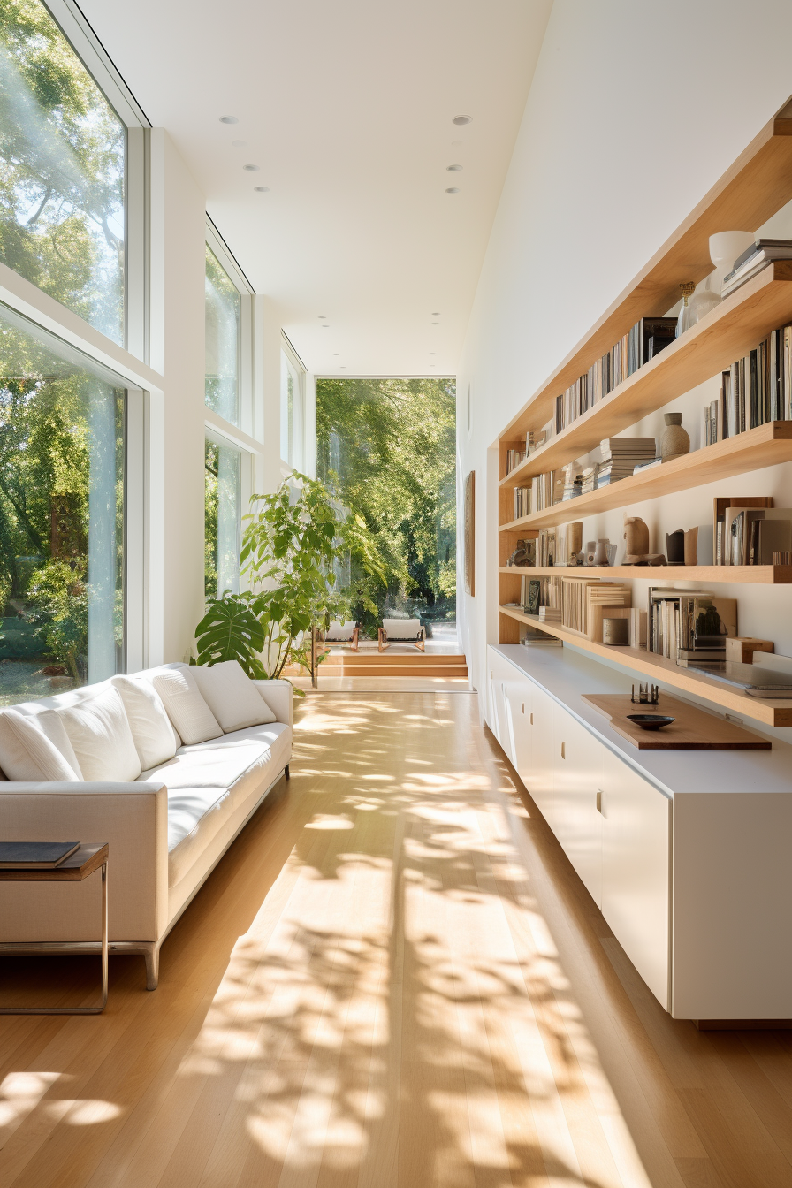
→ Key Takeaways
- Wider, full-length windows without dividers maximize incoming sunlight
- More windows spaced along longer walls introduce more light sources
- Placing windows higher and nearer corners aids wider light diffusion
Limited Wall Space
✅ Solution: Add Skylights and Light Tubes
For living rooms with expansive ceilings but limited wall space for windows, turn to the roof instead. Skylights and light tubes can funnel ample sunlight down into a living room from above, acting as a secondary light source. Install solar-powered skylights that are able to provide brightness even on overcast days. Or choose easily-installed flexible light tubes to route sunshine in from roof to ceiling.
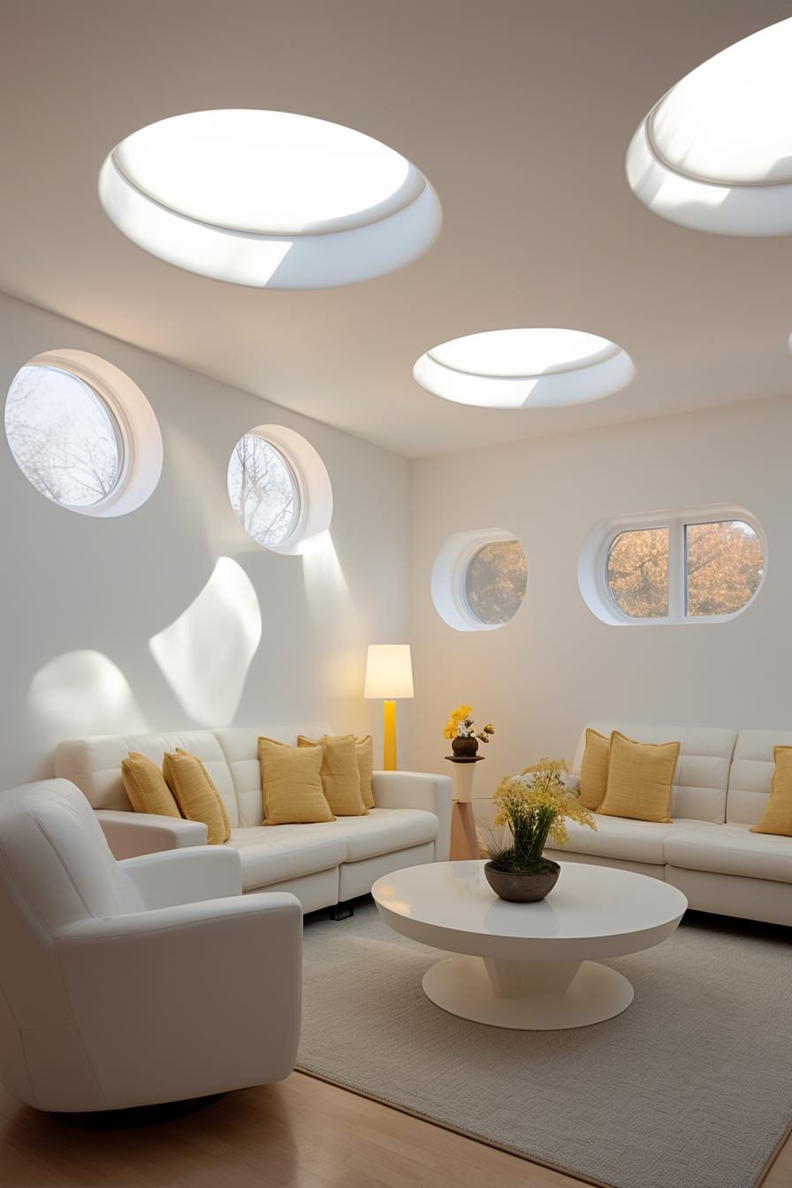
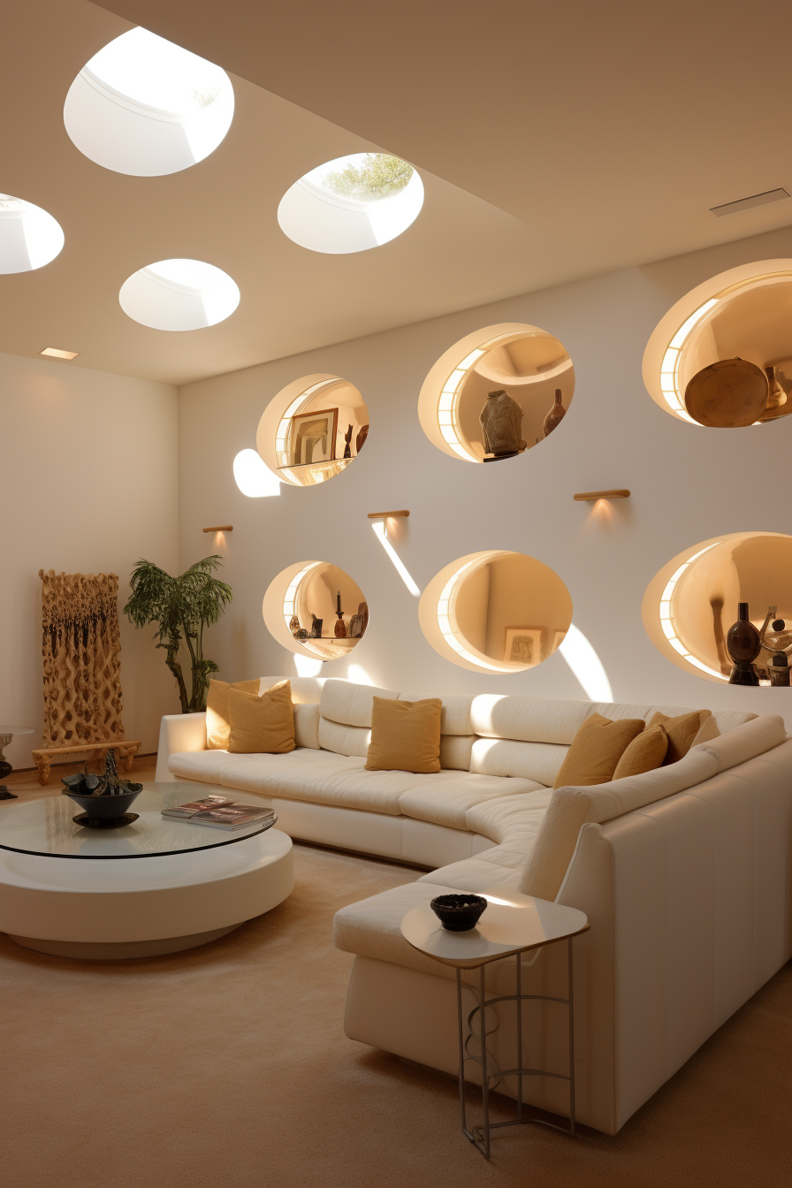
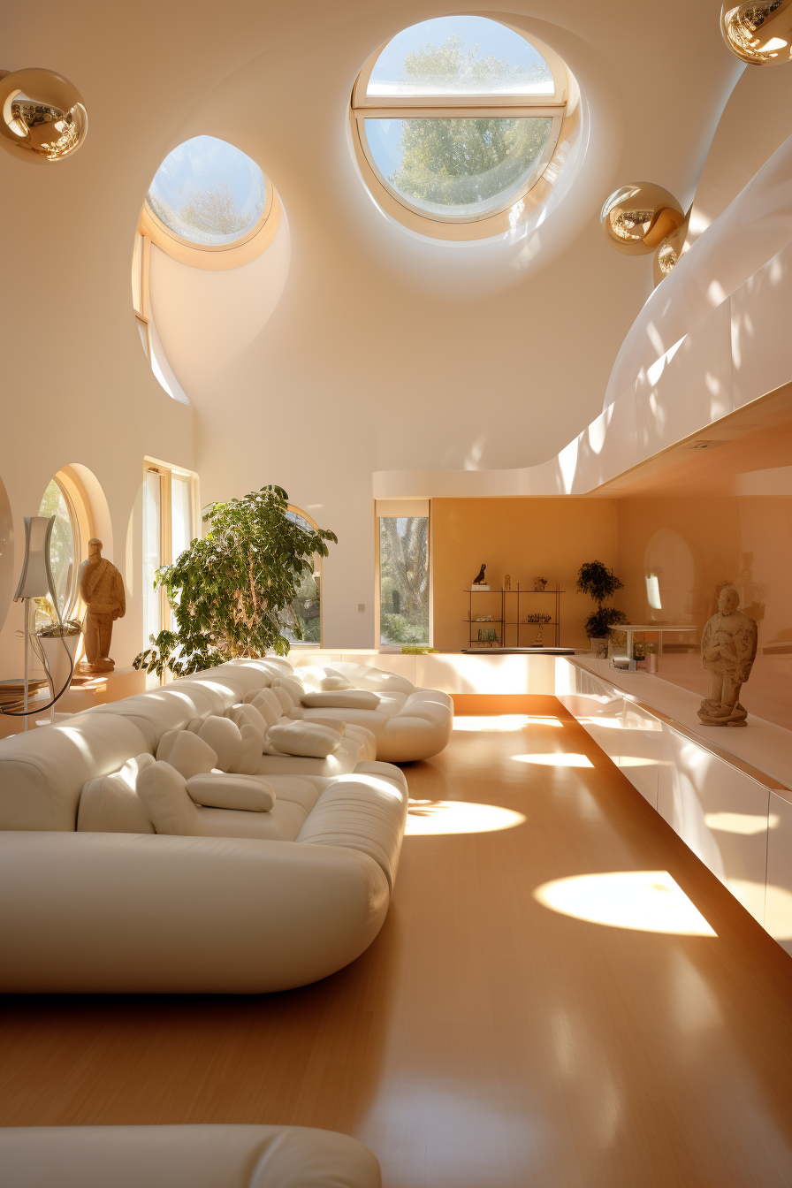
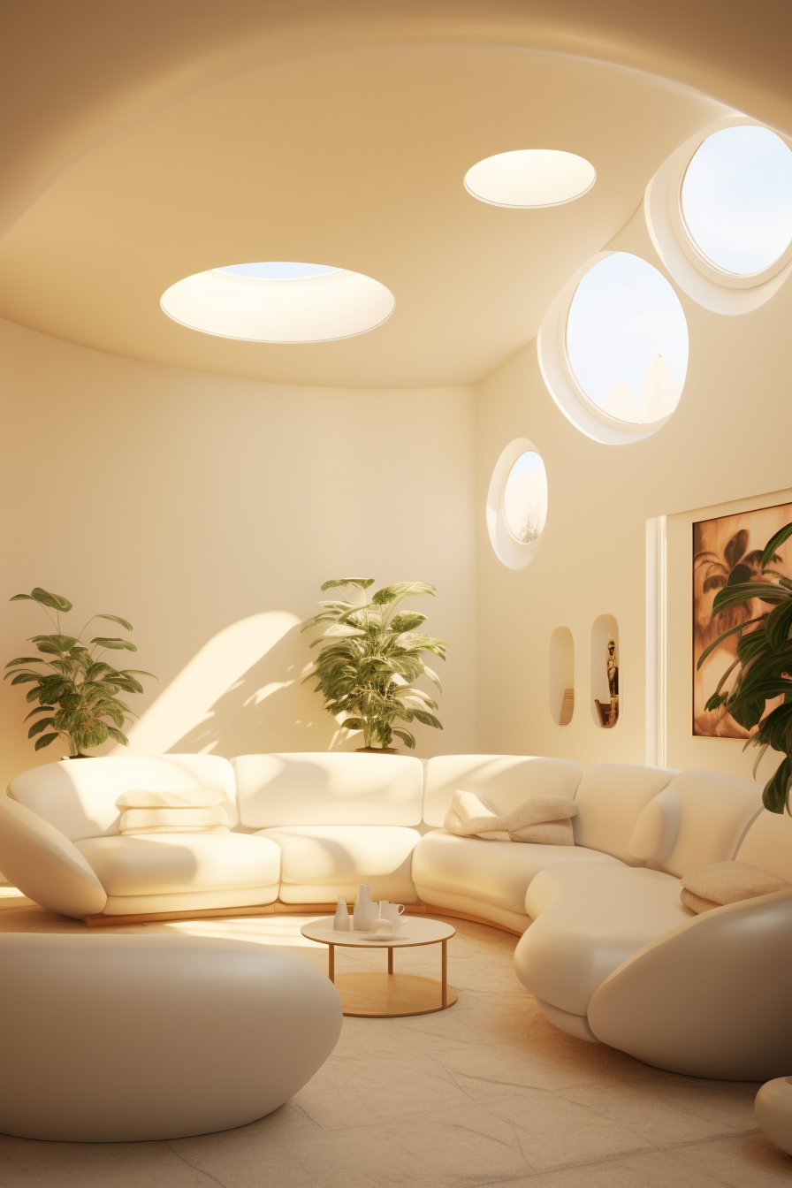
→ Key Takeaways
- Skylights and light tubes channel sunlight from roofs and ceilings
- Solar skylights offer backup lighting on dark days
- Flexible light tubes route sunshine from the roof to interior rooms
Recessed Living Room
✅ Solution: Create a Sunken Courtyard
Living rooms set further back from sunlight exposure can benefit from a sunken courtyard adjacent to the recessed exterior walls. Courtyards blur indoor/outdoor boundaries, enabling rooms bordering the courtyard to receive borrowed sunshine filtering across the contiguous space. Courtyard trees, walls, and water features also reflect daylight in, amplifying the sunny open-air ambiance indoors.
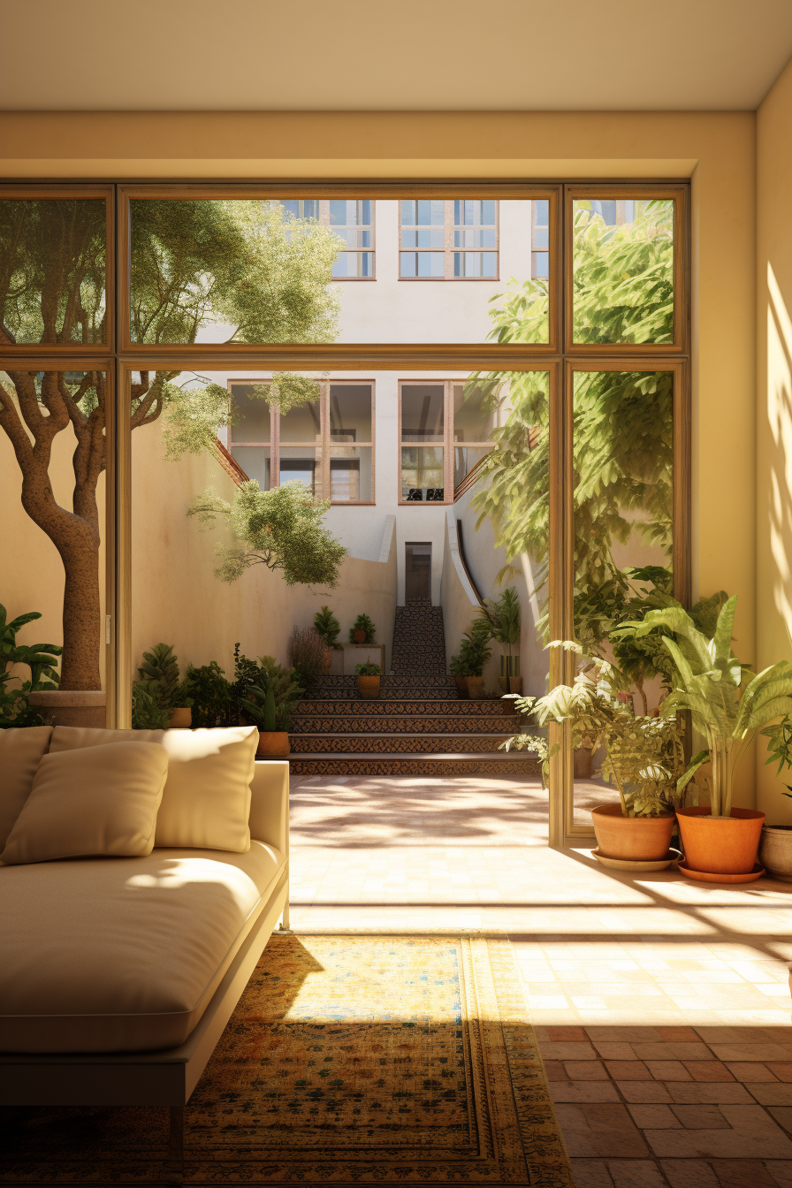
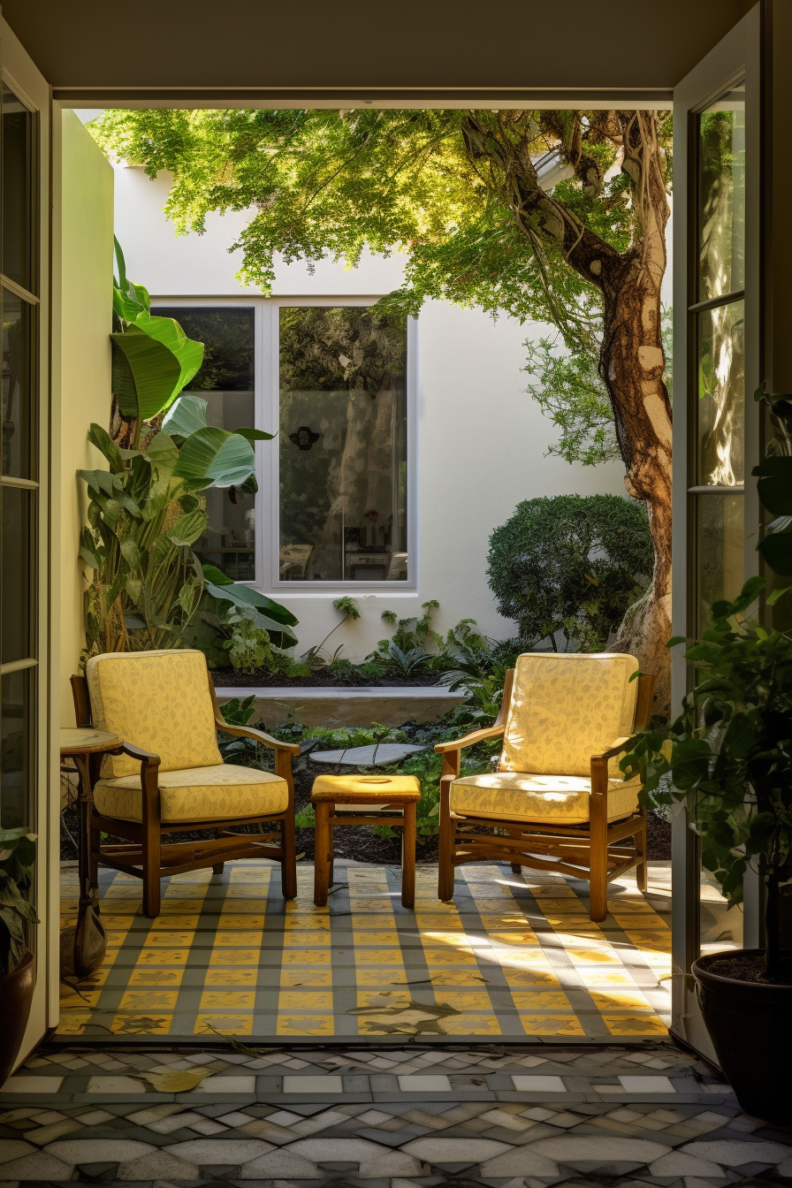
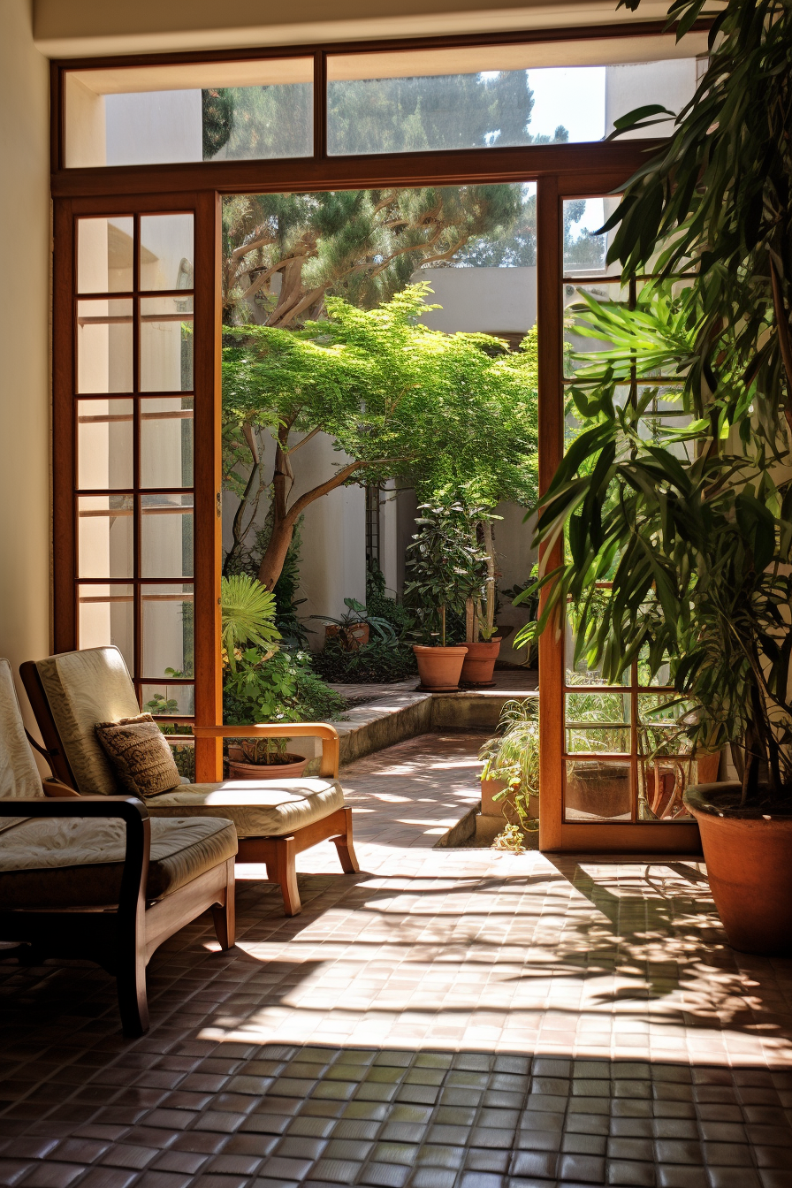
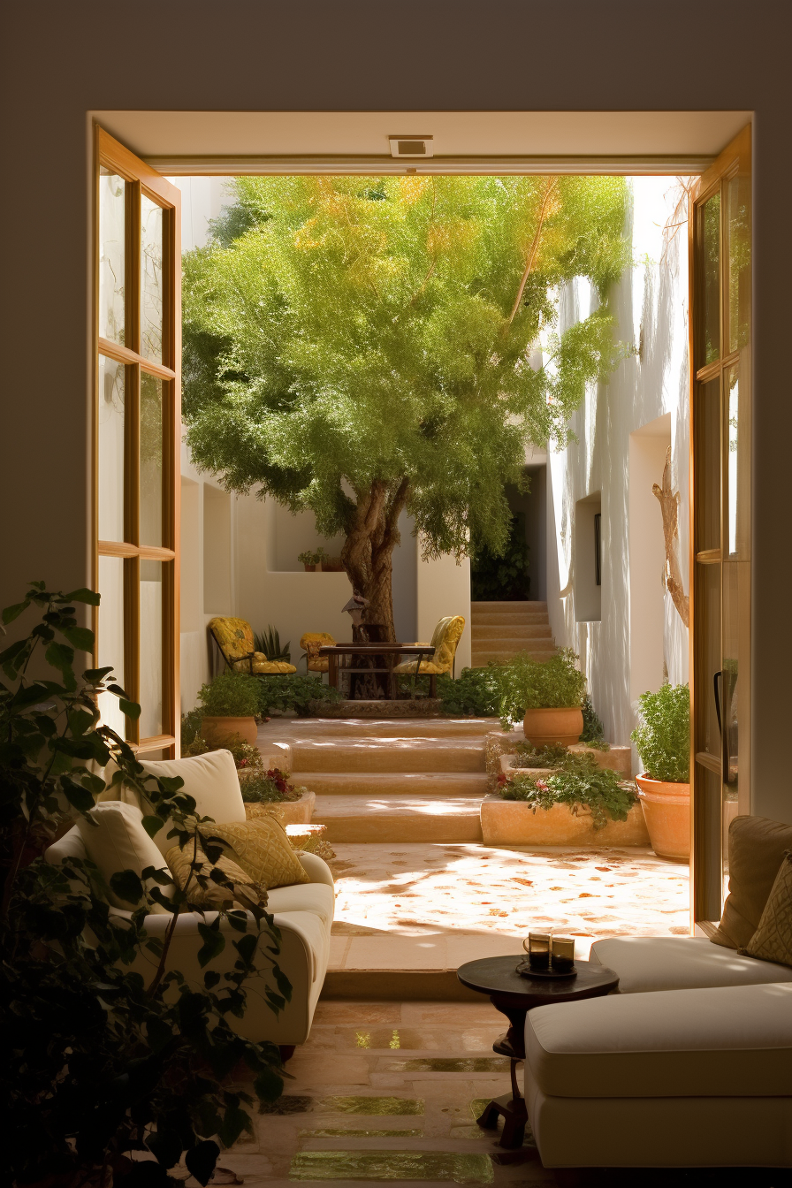
→ Key Takeaways
- Sunken courtyards adjoining recessed rooms provide direct outdoor light
- Reflective trees, walls, and water features further boost courtyard brightness
- Blurred indoor/outdoor boundaries expand perceived living room space
Corner Fireplace
✅ Solution: Strategically Place Windows and Mirrors
Corner fireplaces can block natural light flow and make furniture arrangements challenging. Counter by locating windows and mirrors to reflect sunlight into and around the fireplace nook. Add a large window diagonally across from the fireplace so light can stream directly across the space. Supplement with reflective mirrors or metallic finishes to bounce sunlight into darkened pockets around fireplace corners.
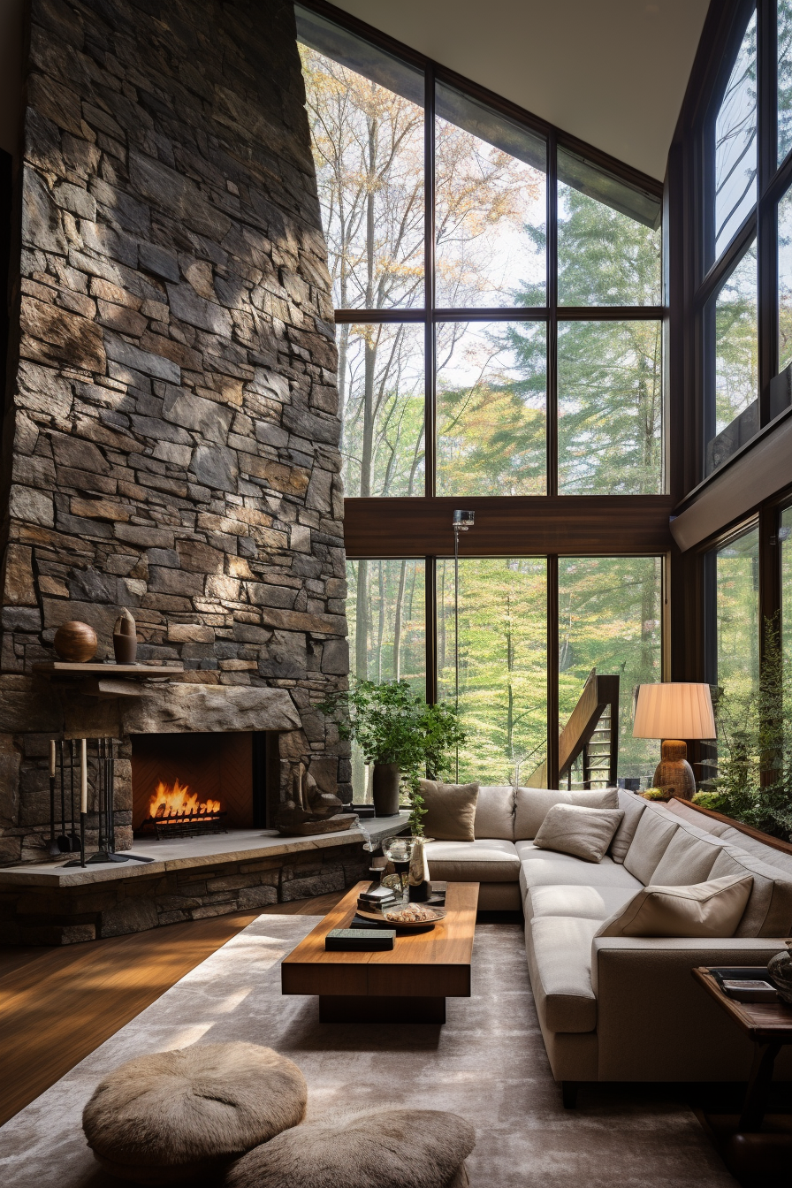
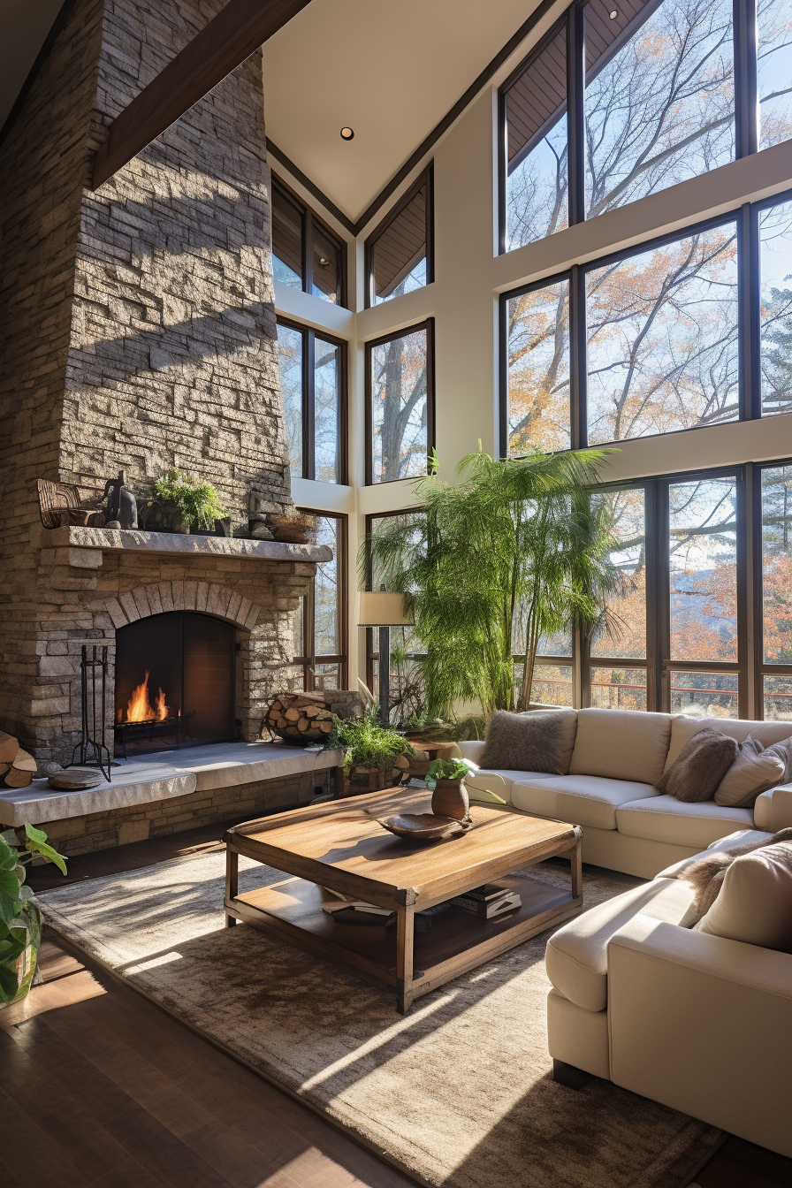
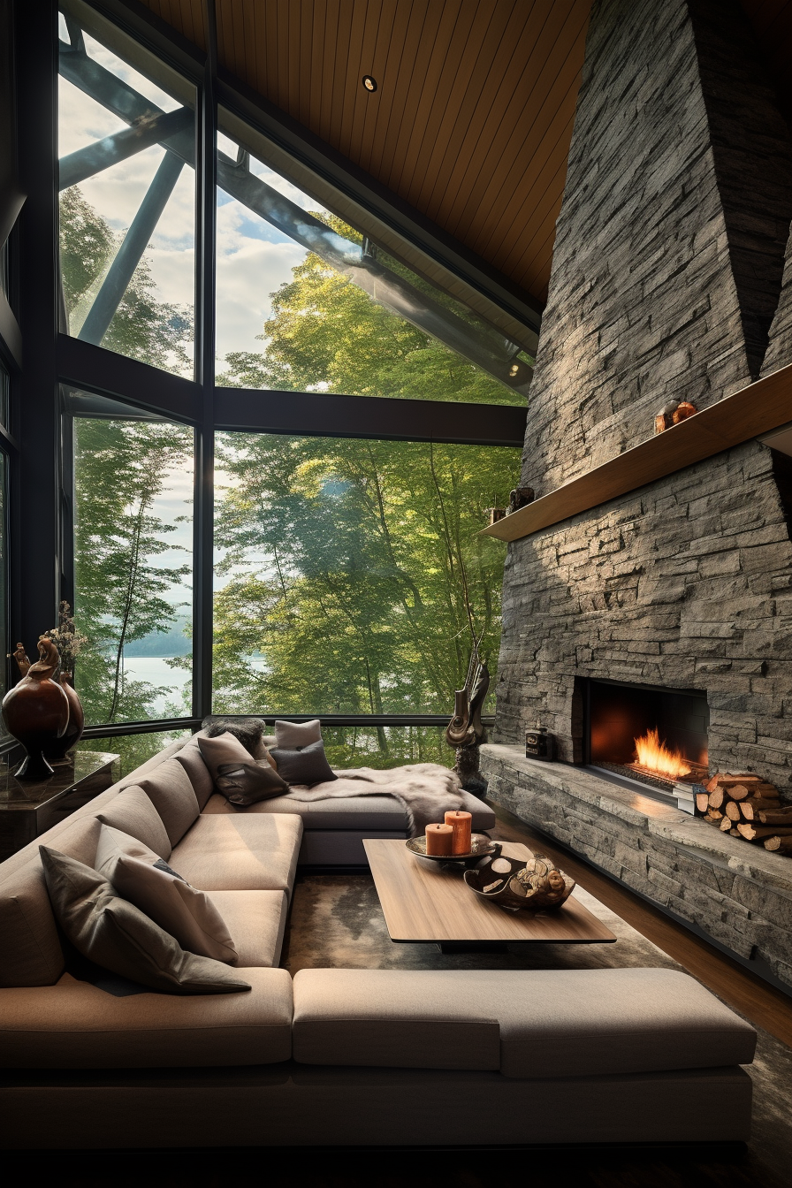
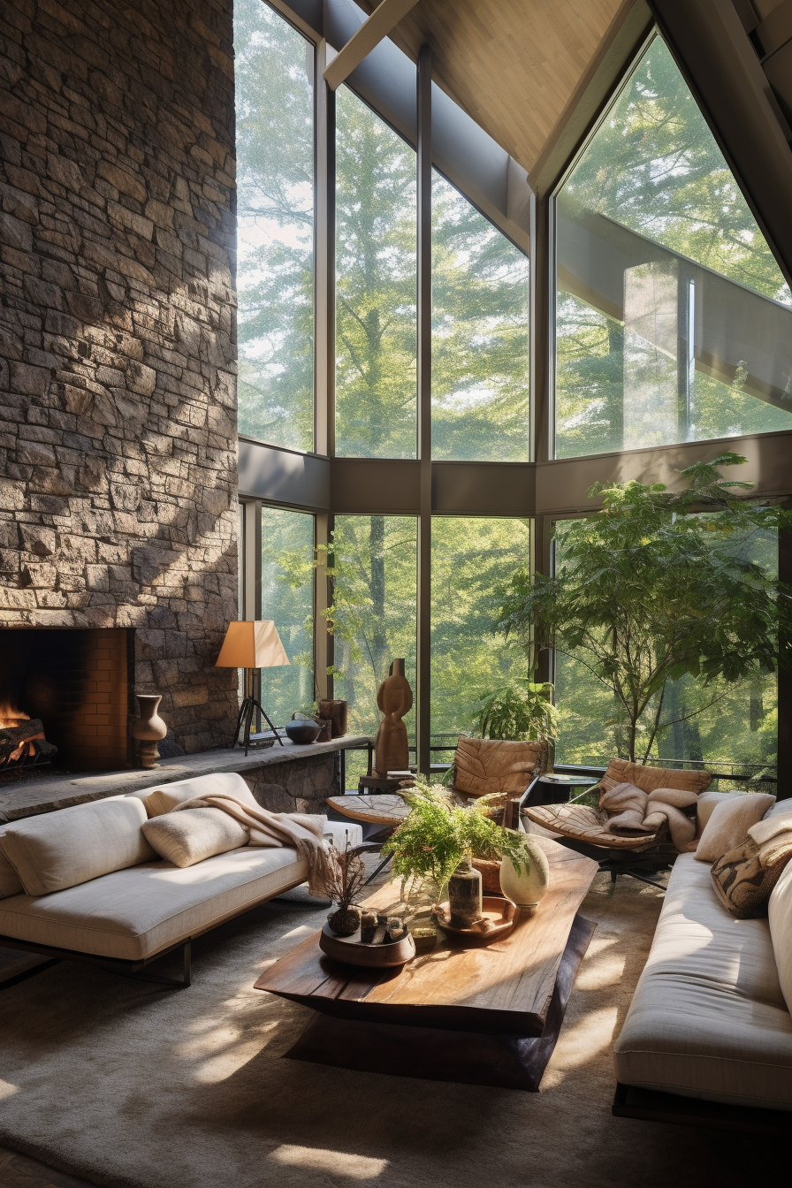
→ Key Takeaways
- Windows placed diagonally from corner fireplaces permit direct light access
- Mirrors and metallic finishes strategically reflect light around fireplaces
- Combined direct and reflected light minimizes dark fireplace corners
East-West Exposure
✅ Solution: Install Exterior Overhangs
For living rooms mainly facing east and west, regulate sunlight intake with exterior overhangs above windows. Overhangs calibrated to the sun’s seasonal angles can provide shade during intense midday light but permit low-angle early morning or late afternoon rays. Alternatively, smaller interior light shelves with reflections as needed offer additional stability and control over variable east-west daylight.
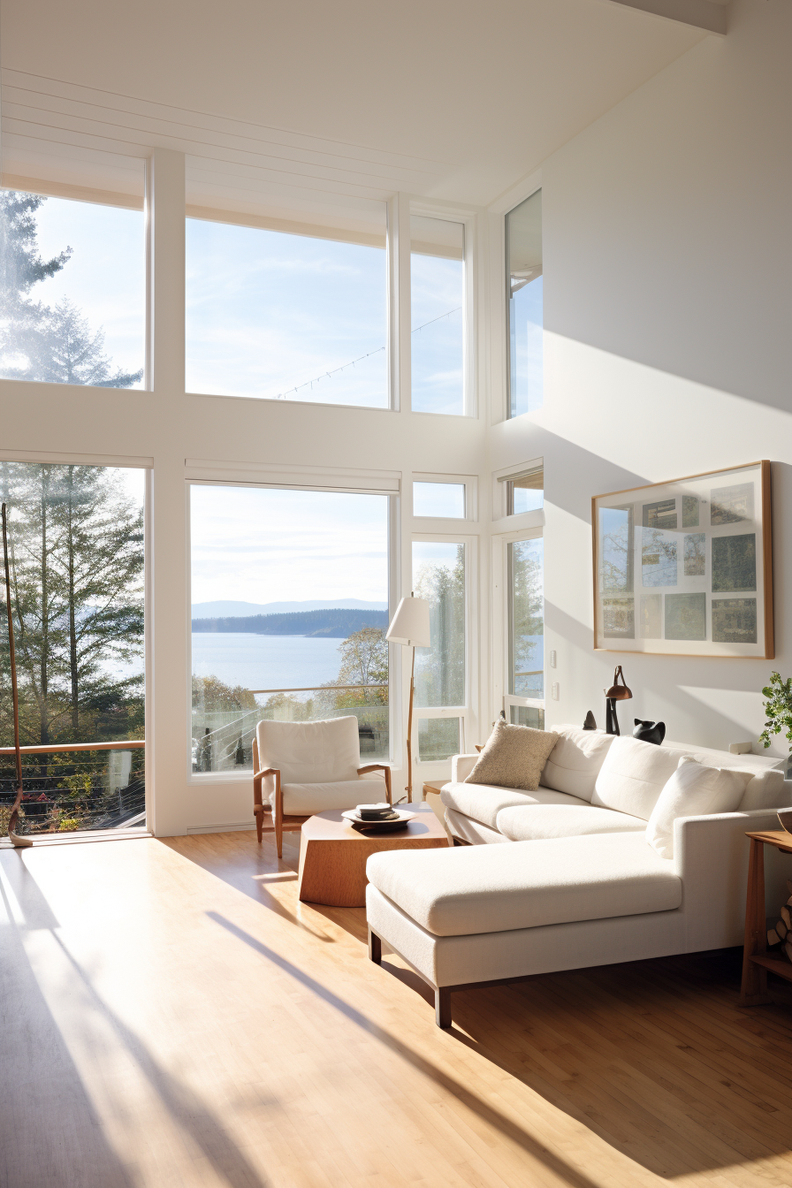
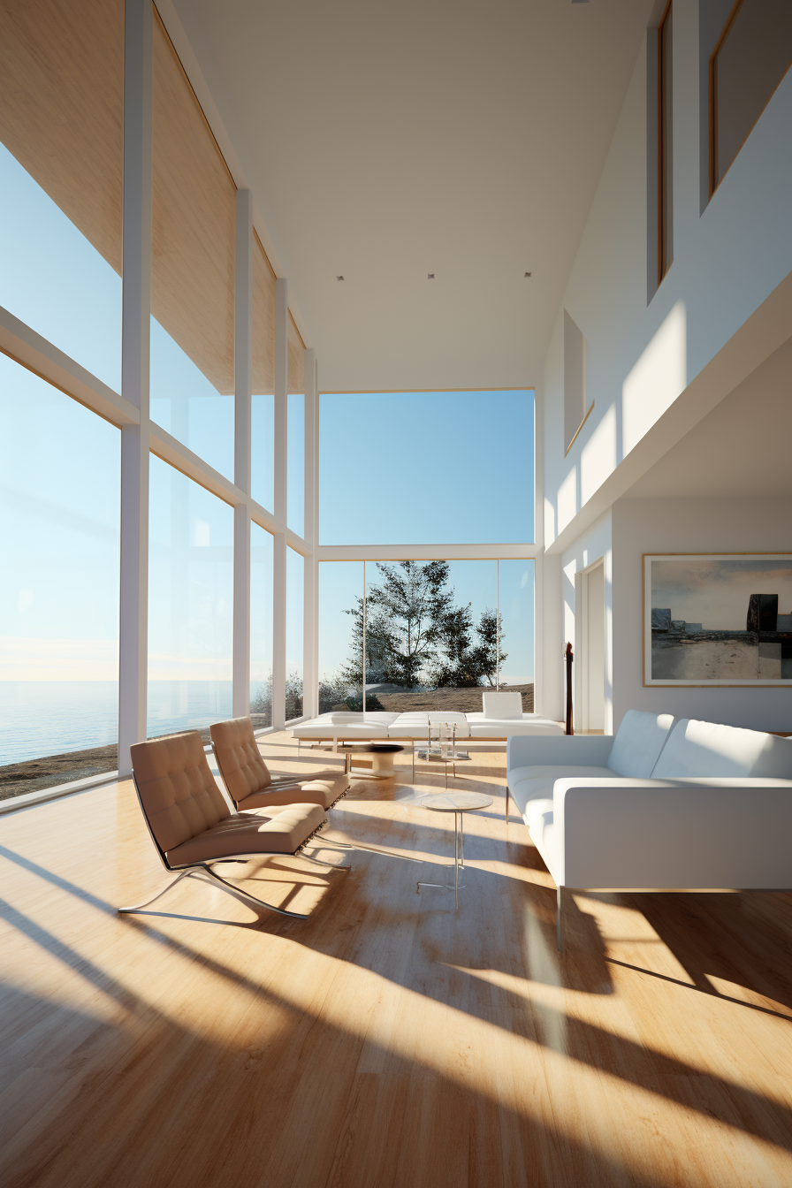
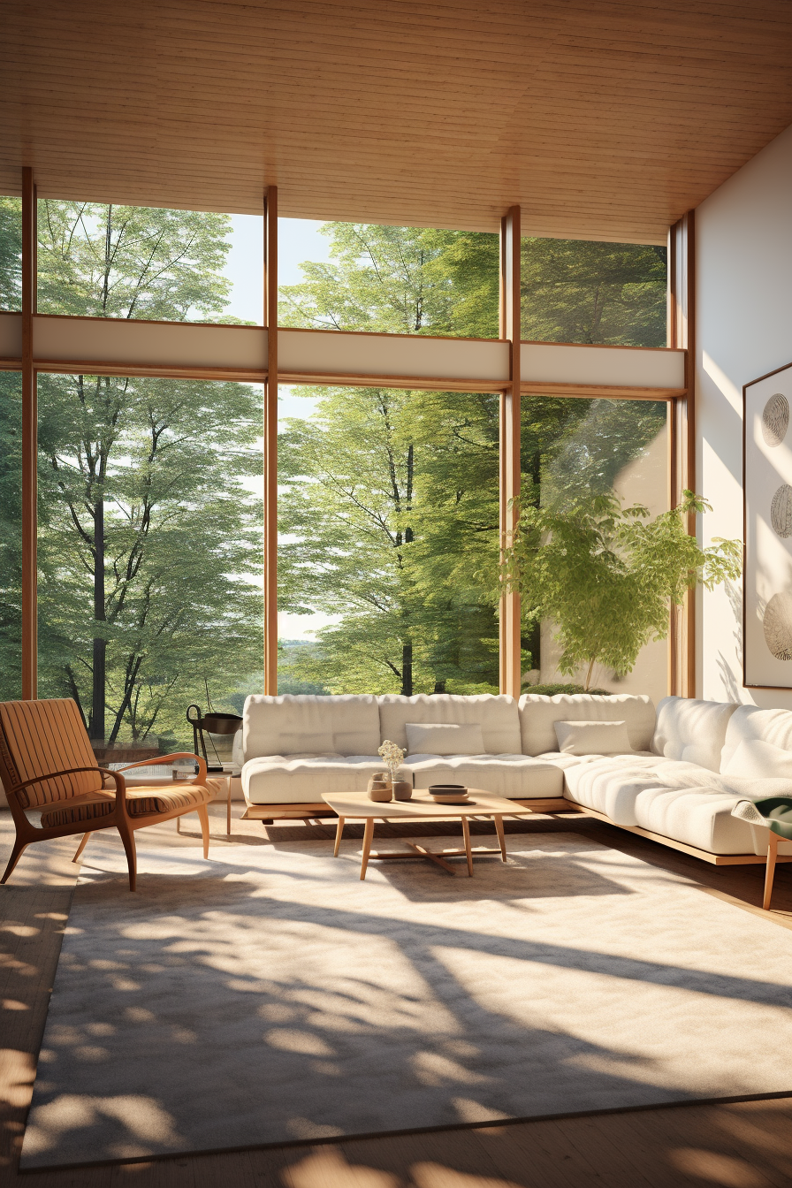
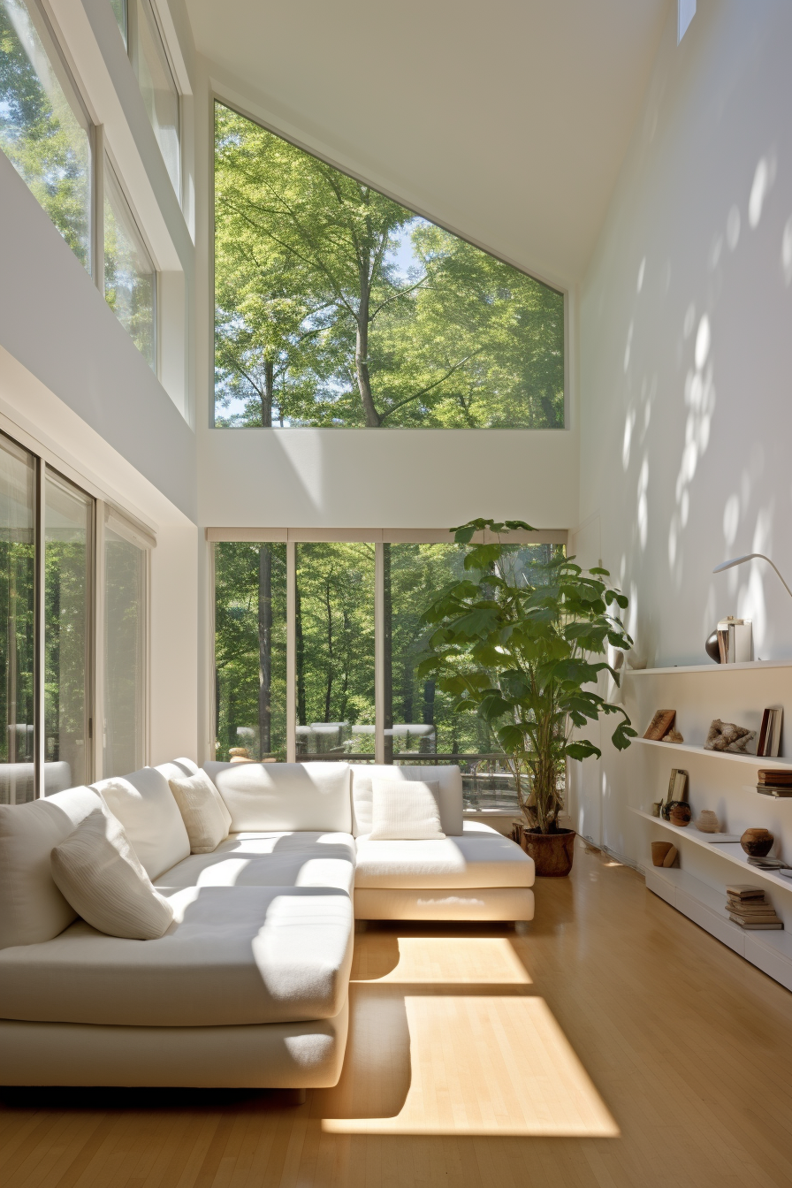
→ Key Takeaways
- Exterior overhangs sized to sun angles filter intense midday light
- Interior light shelves further fine-tune variable east-west light
- Combined overhangs and shelves stabilize daylight changes
Minimal Wall Space
✅ Solution: Incorporate Glass Wall Dividers
Living rooms lacking extensive wall space for windows can instead divide the room using glass wall partitions. Full-height glass dividers separate spaces while enabling sunlight penetration from adjoining rooms with better external exposure. For privacy, install translucent glass walls with remote-controlled opacity settings to filter only necessary amounts of light through the divider.
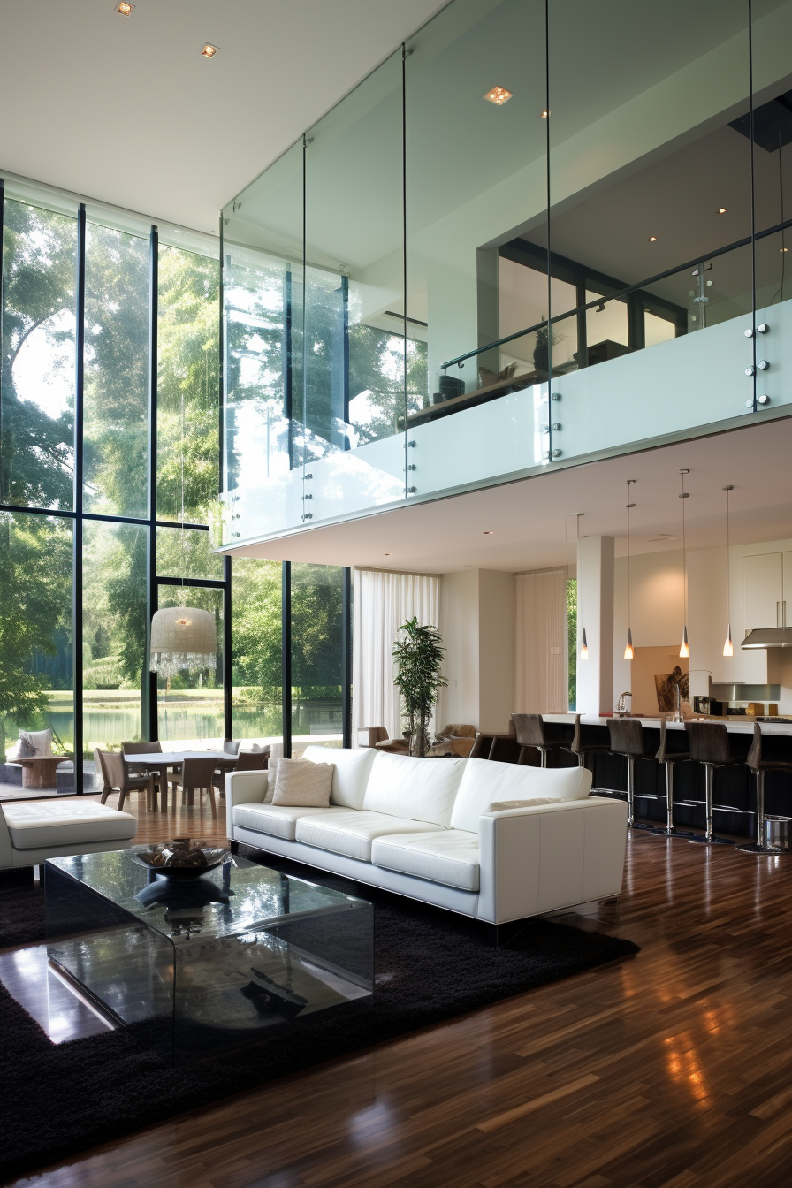
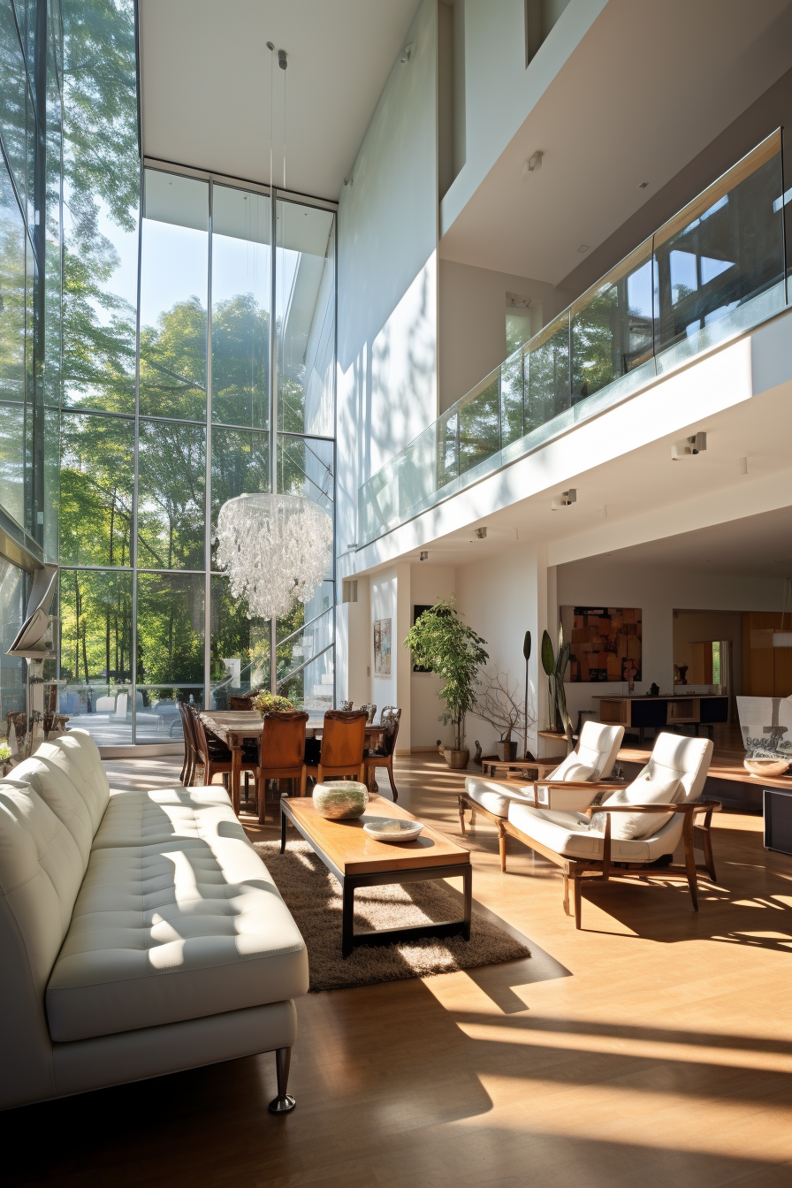
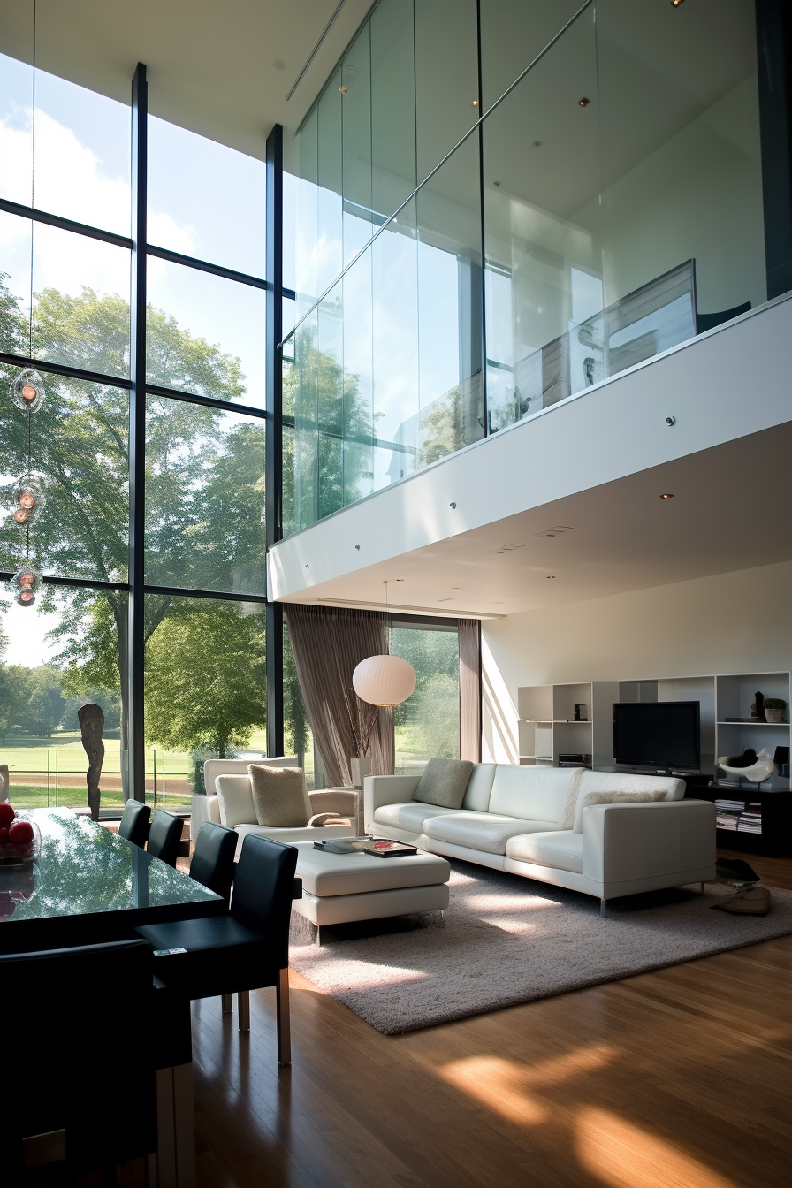
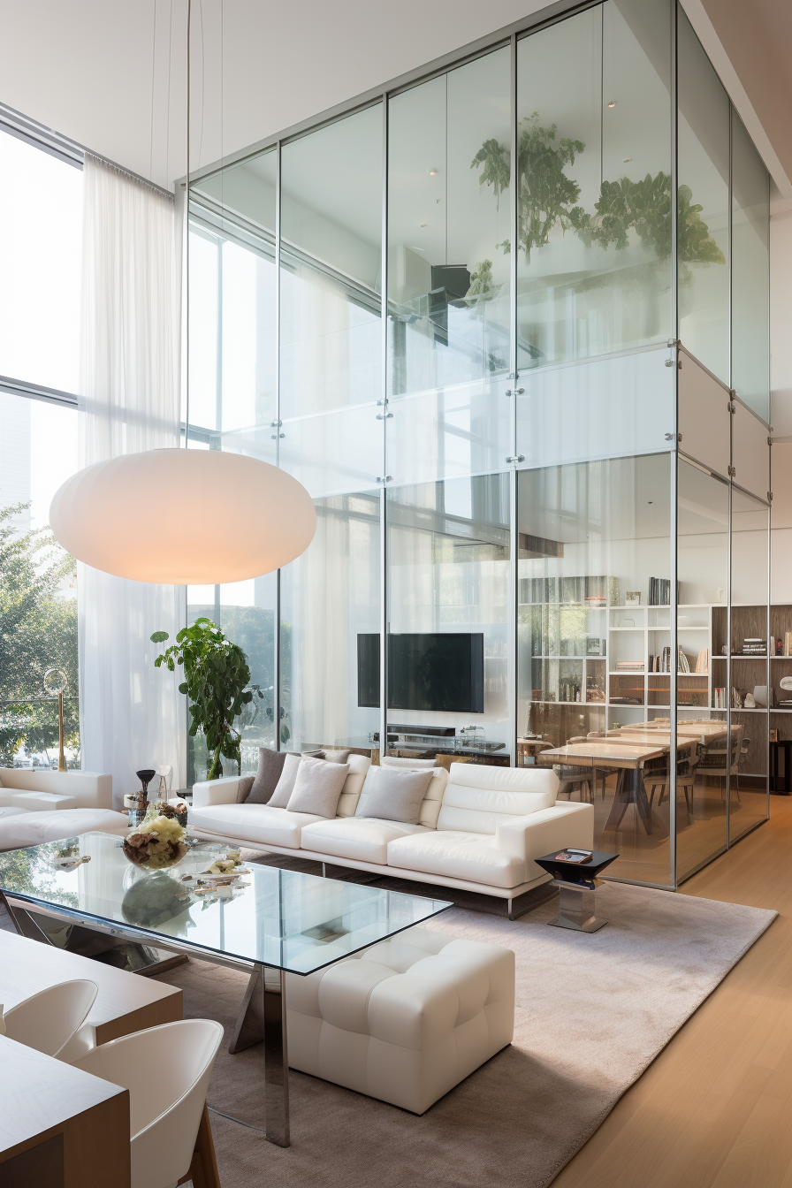
→ Key Takeaways
- Glass wall dividers maintain an open light flow between rooms
- Translucent smart glass provides adjustable daylight and privacy
- Light entering separate spaces then borrows across glass divider
Windowless Wall
✅ Solution: Build a Clerestory Window
Transform a windowless living room wall into a light source by installing an elevated clerestory window overhead. Clerestory windows set high on walls just below ceilings permit sunlight to wash vertically down otherwise dark walls. Place interior walls seating arrangements to reflect clerestory light inwards across the rest of the living room. Dramatic ceiling height and overhead daylight create an airy, sun-filled atmosphere.
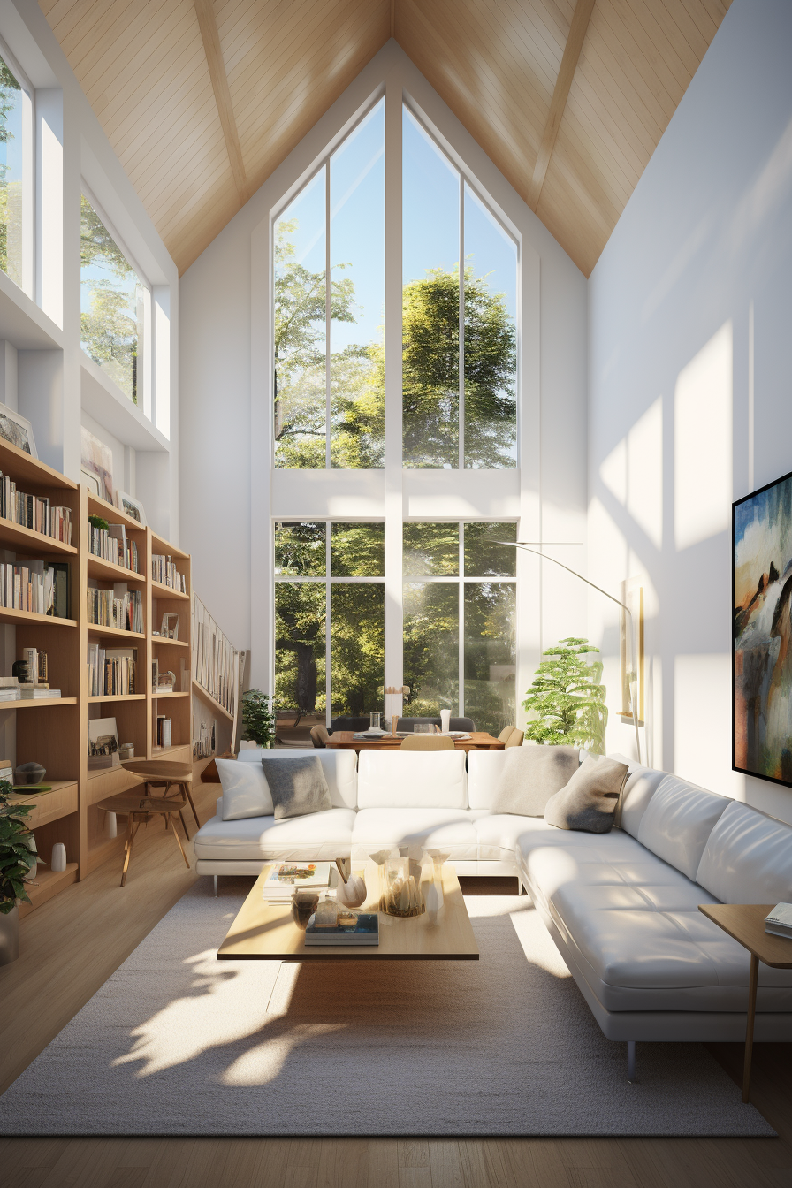
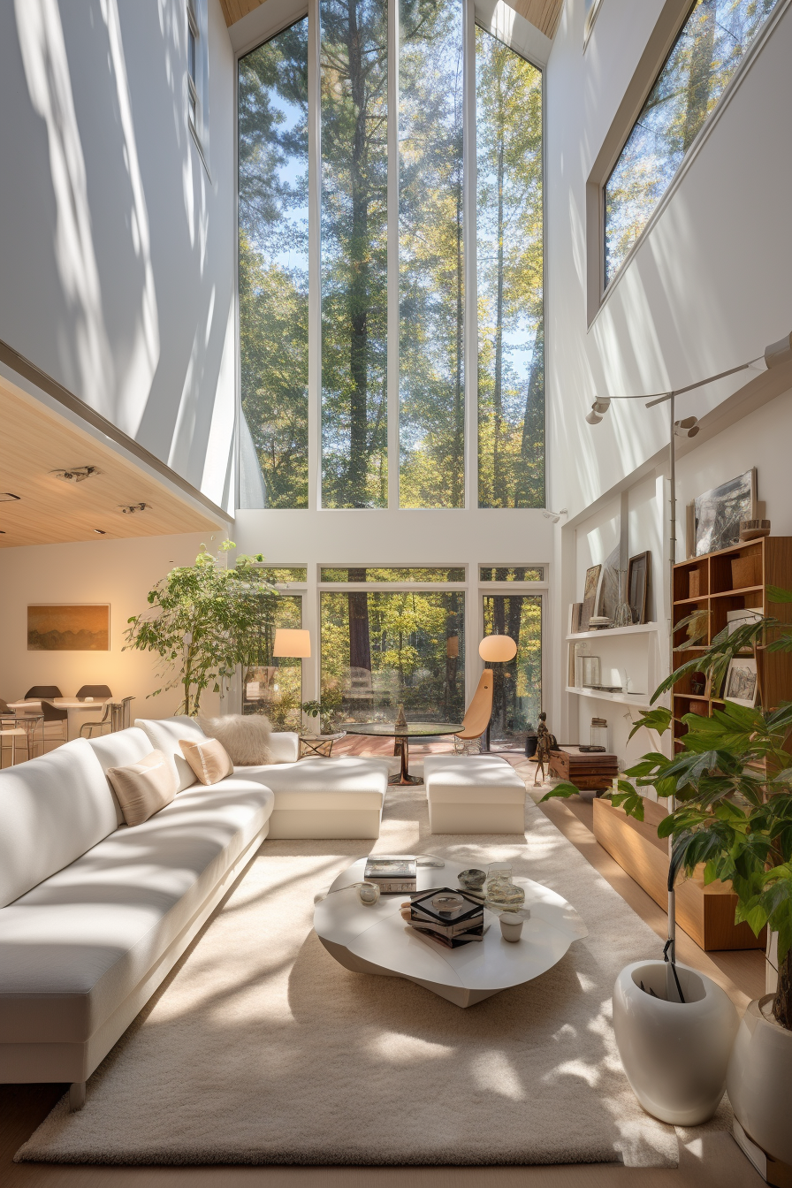
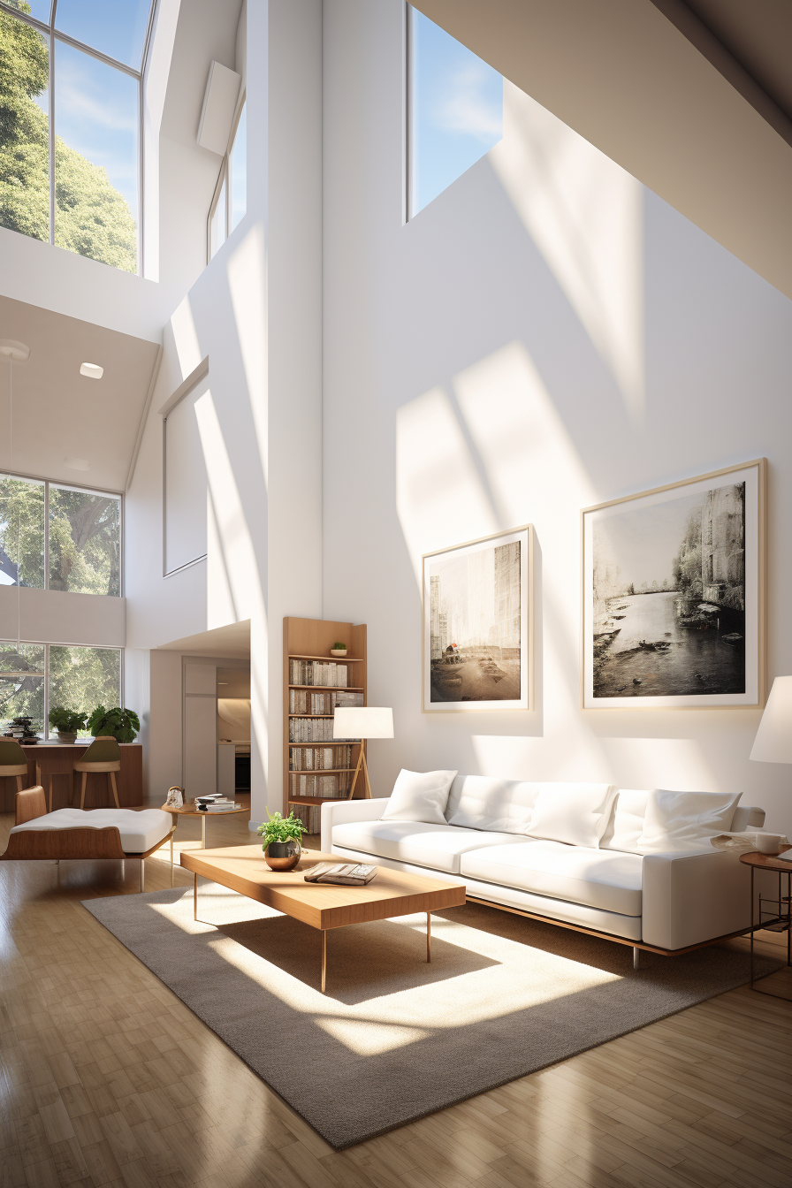
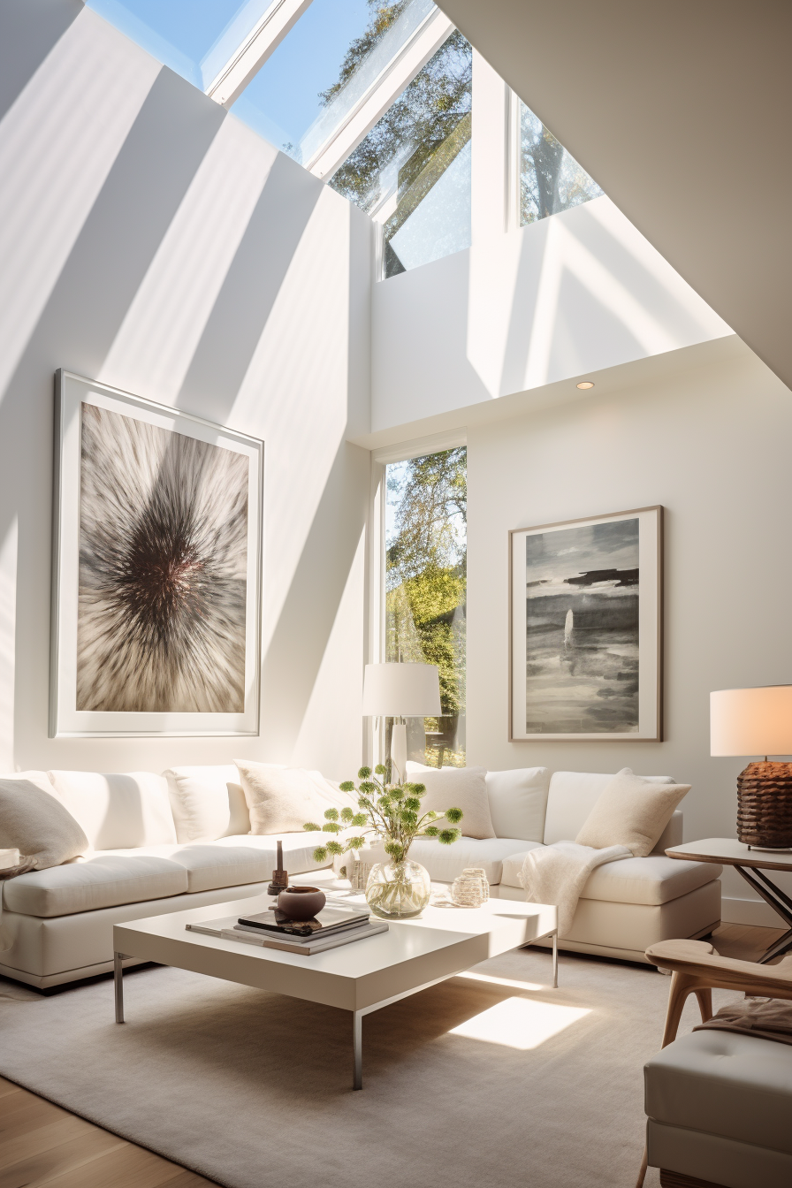
→ Key Takeaways
- Clerestory windows overhead directed vertical light downward
- Reflective interior walls distribute clerestory light inwards
- Elevated light heightens perceived ceiling height
Northern Exposure
✅ Solution: Glaze Sections of Ceiling
For north-facing living rooms with limited direct southern light, try glazing sections of the ceiling itself. Reinforced glass ceiling panels create skylight-like effects, permitting indirect ambient light even without direct sun access. Coupled with supplementary light shelves, reflective walls, and bright finishes, glazed ceilings can mimic airy atmospheres typical of above-ground rooms.
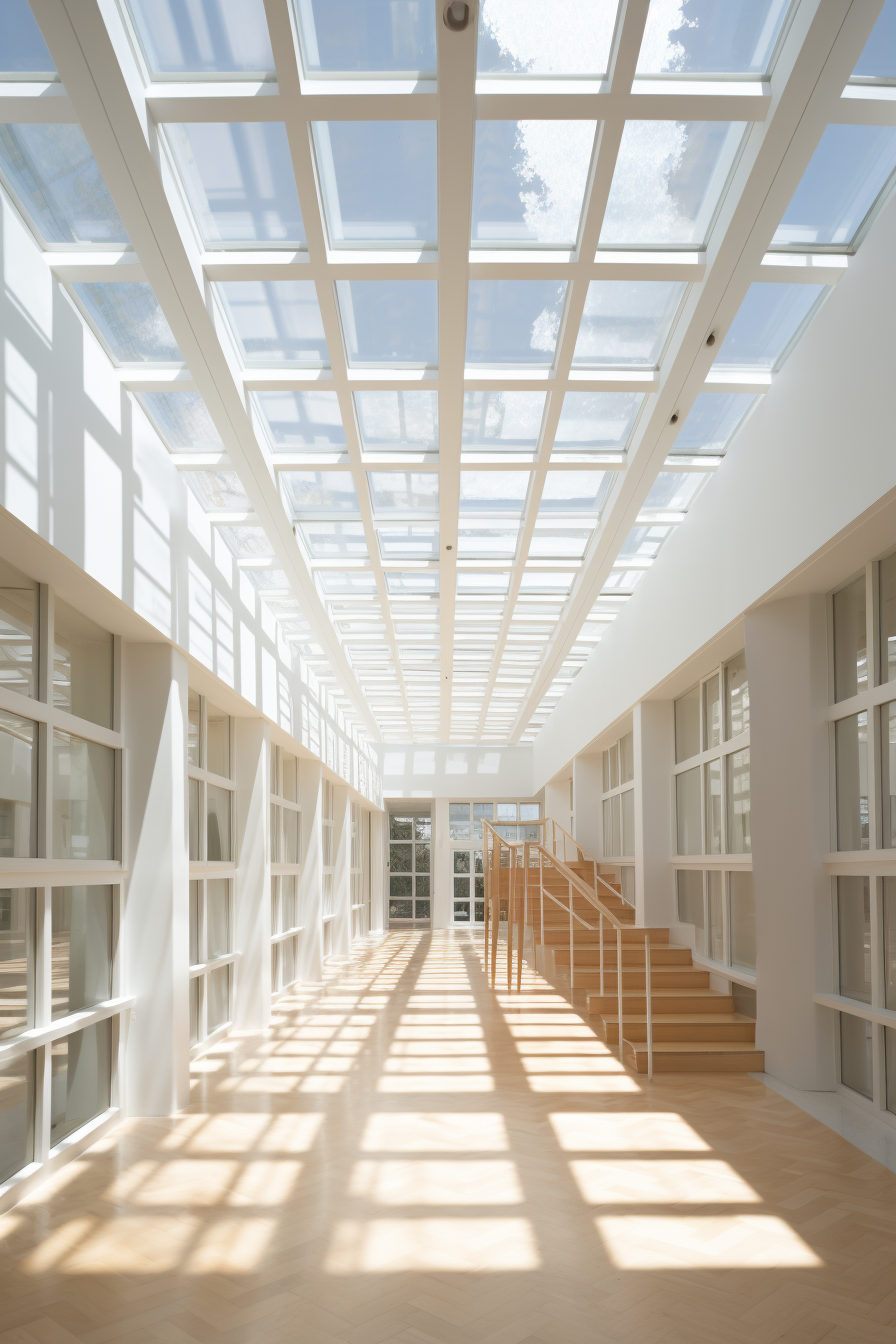
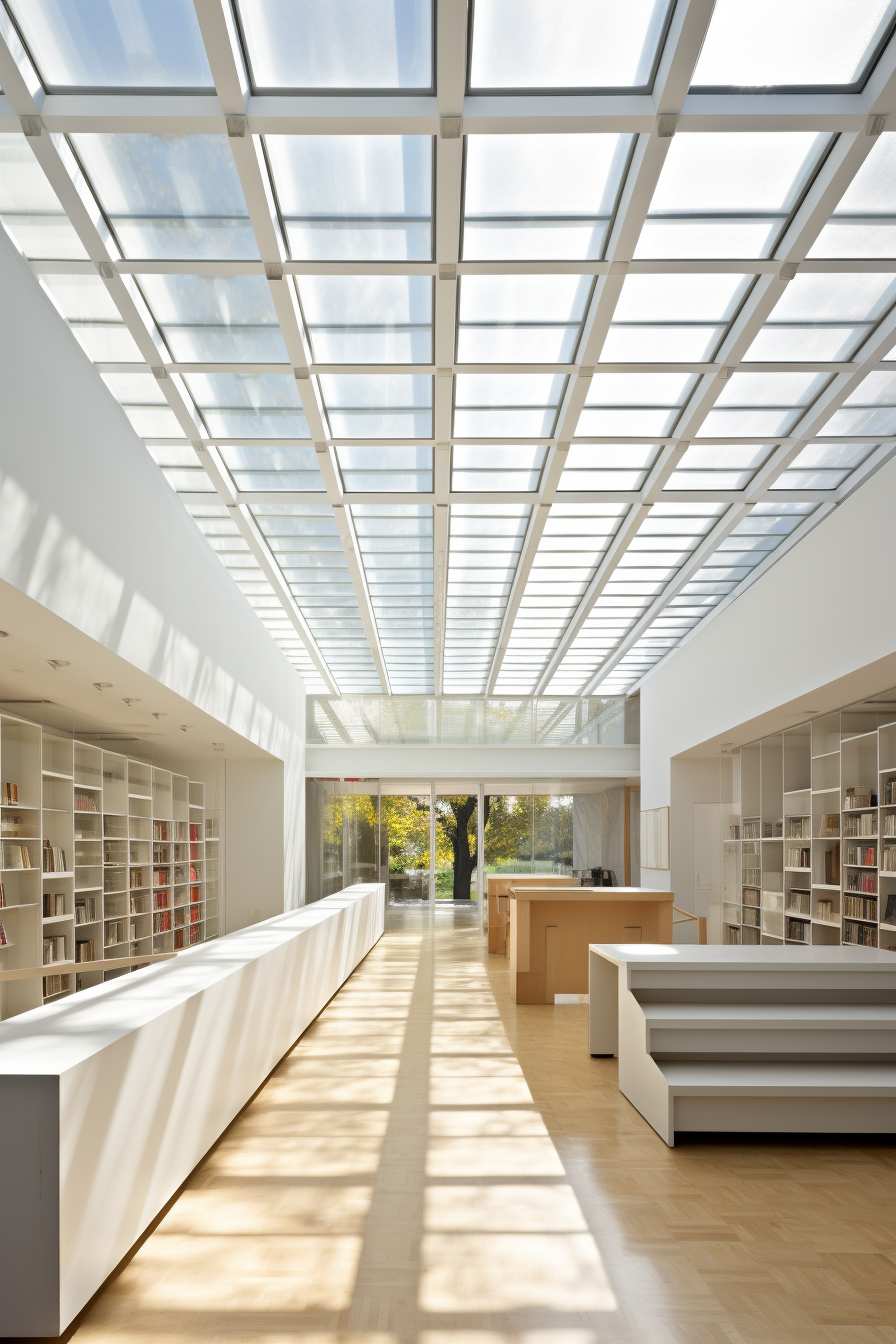
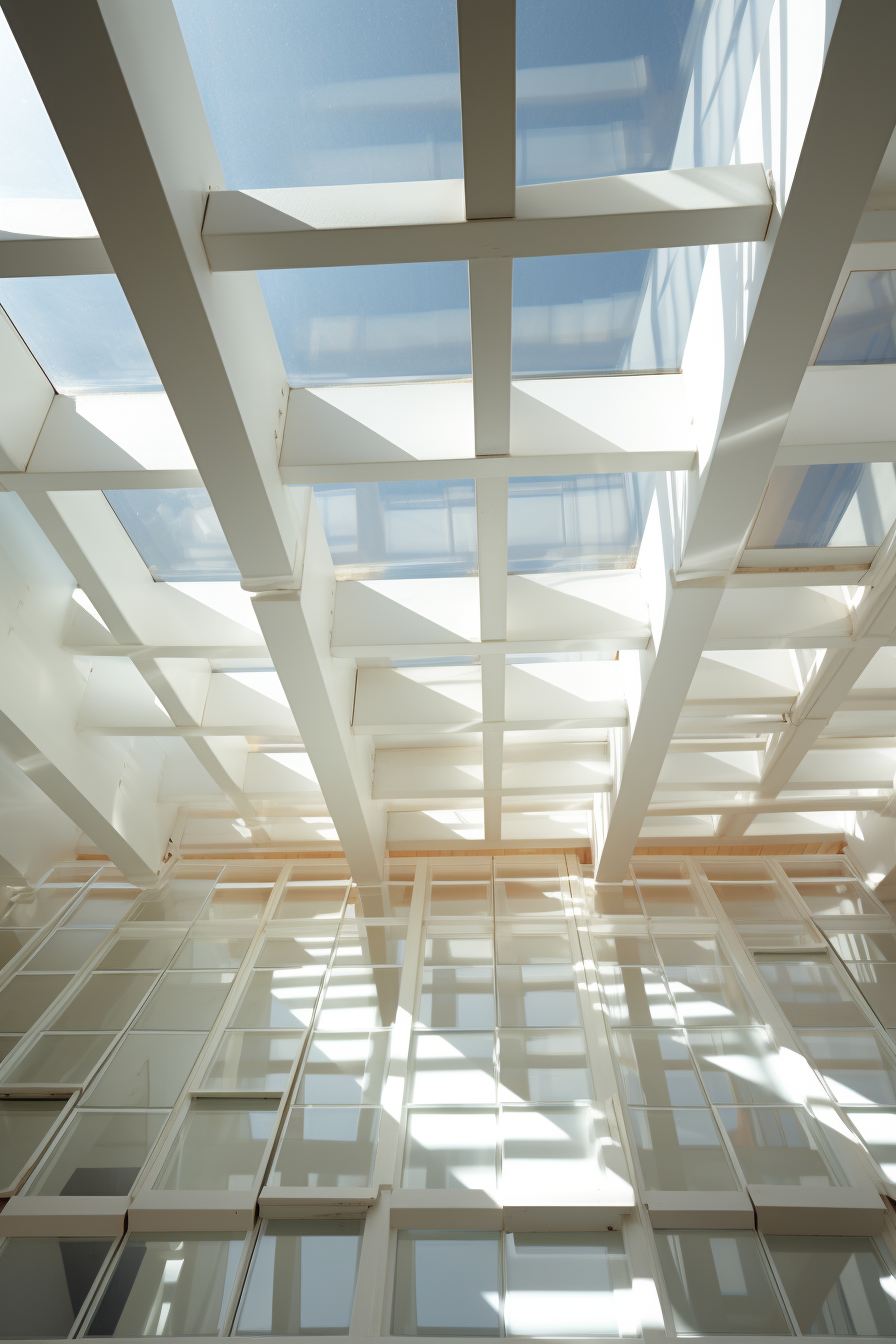
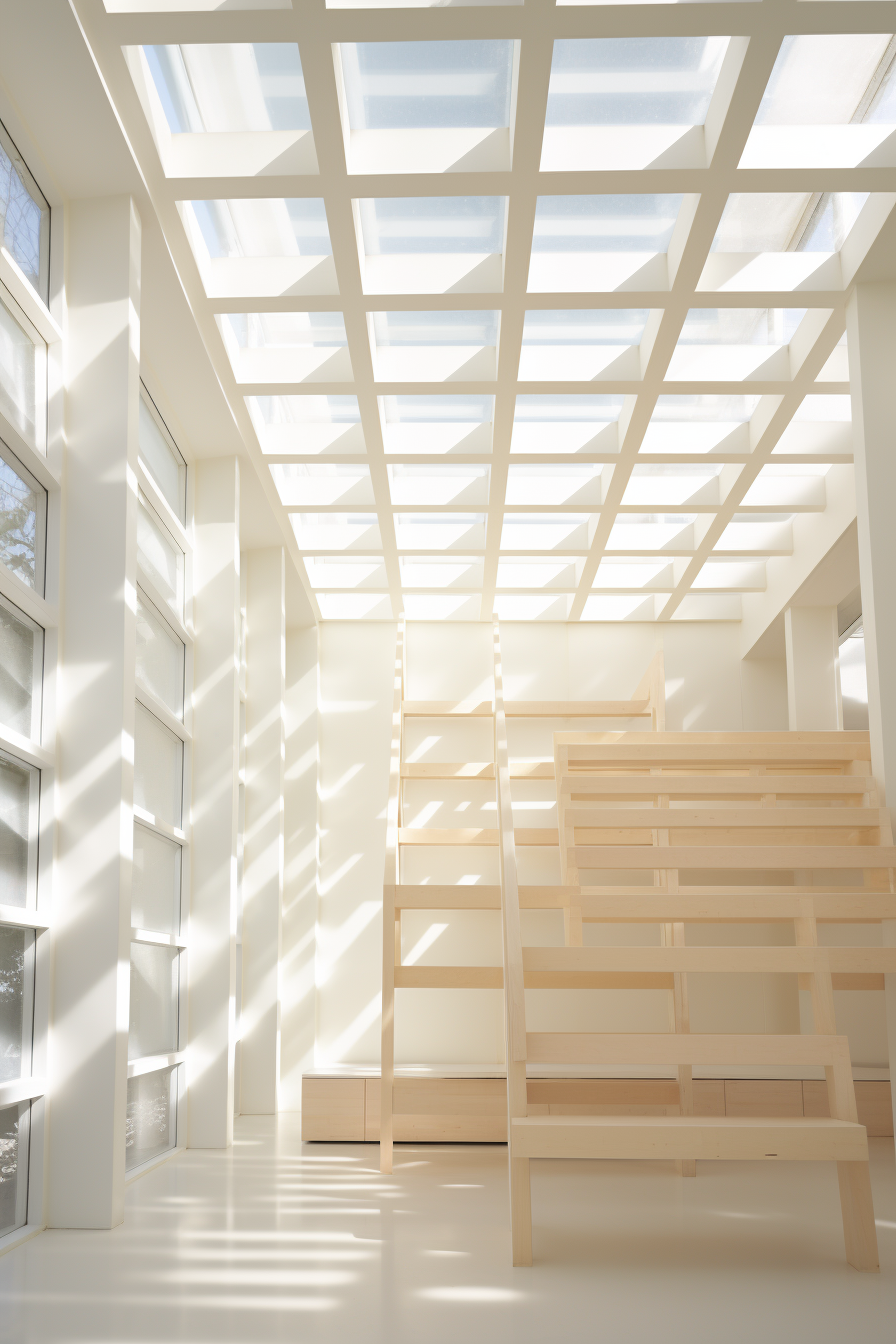
→ Key Takeaways
- Glazed ceiling sections emulate skylights for indirect light
- Light shelves, mirrors, and finishes amplify diffuse ceiling lighting
- Combined elements brighten rooms lacking direct sunlight
Multilevel Home
✅ Solution: Add a Sunlight-Reflecting Stairwell
In multilevel homes, introduce natural light into a sunken living room by transforming stairwells into light transports. Fully or partially glaze the stairwell enclosure above the living room. Sun streaming down from overhead reflects off the gleaming glass and white stair walls, transferring luminosity down the stair channel. Install a skylight above for additional direct ceiling illumination if needed.
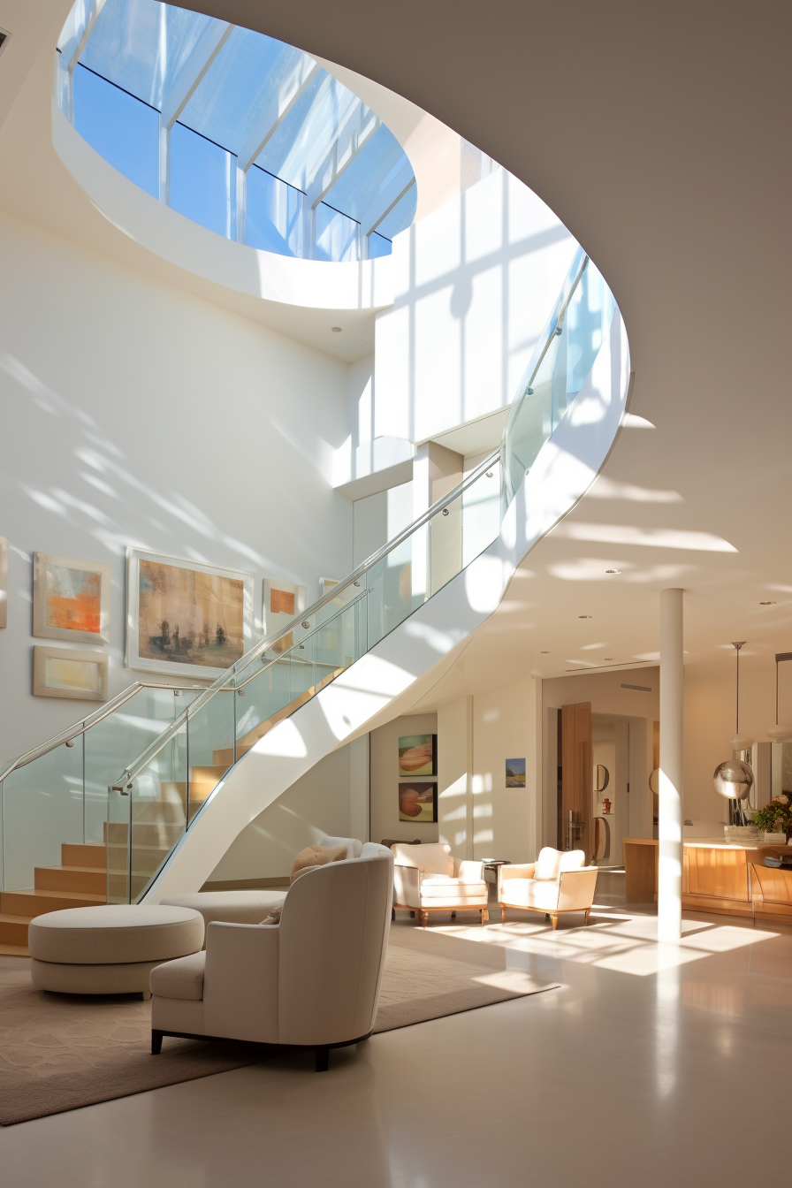
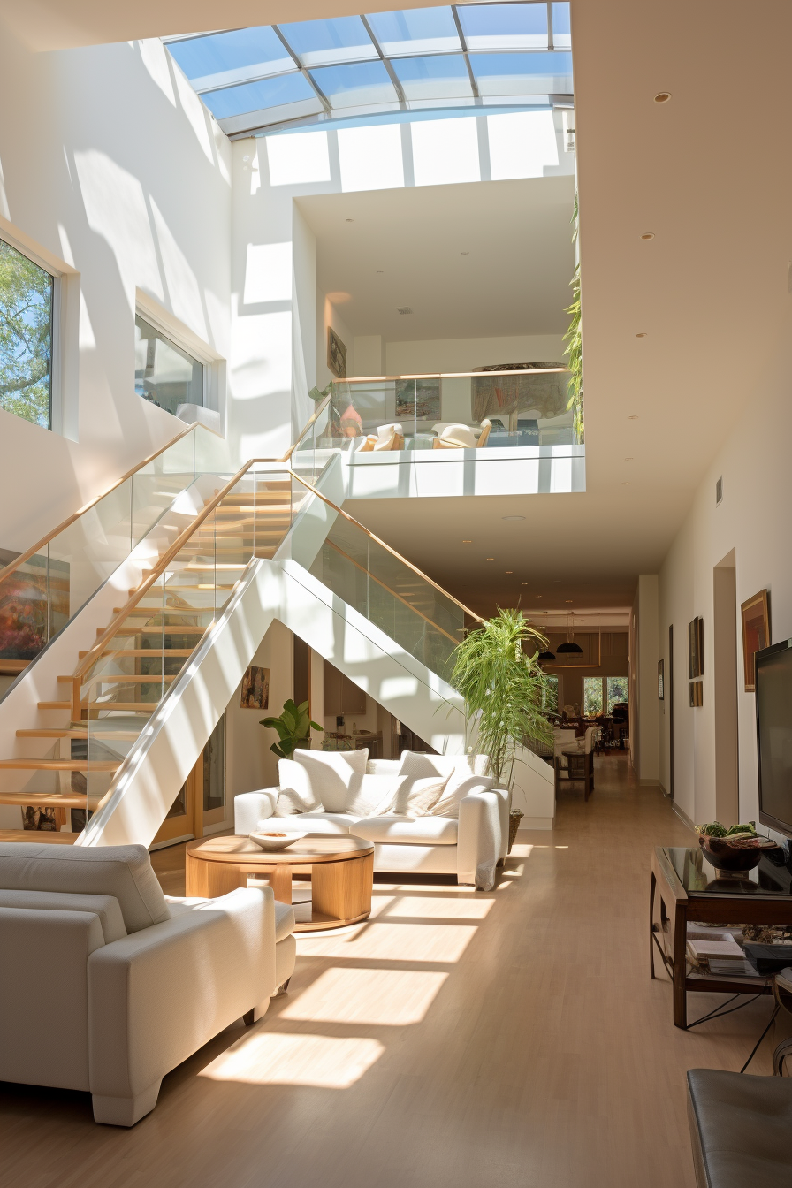
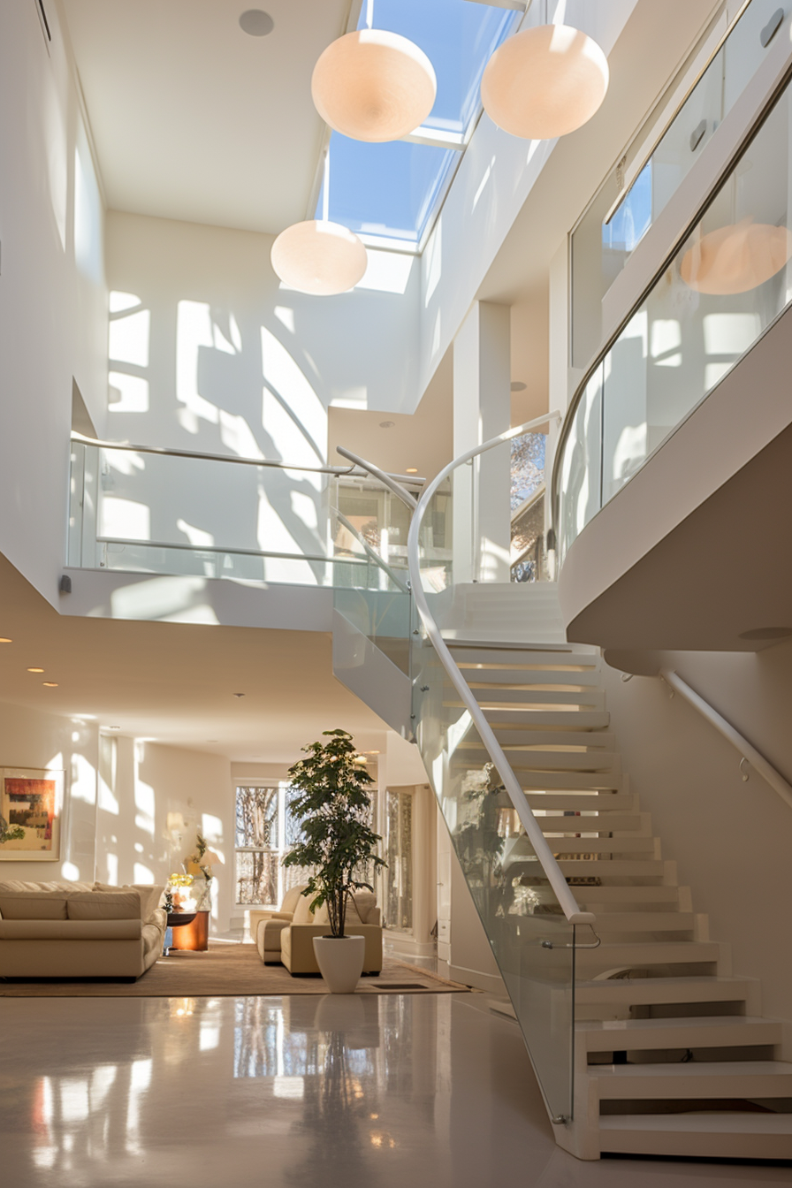
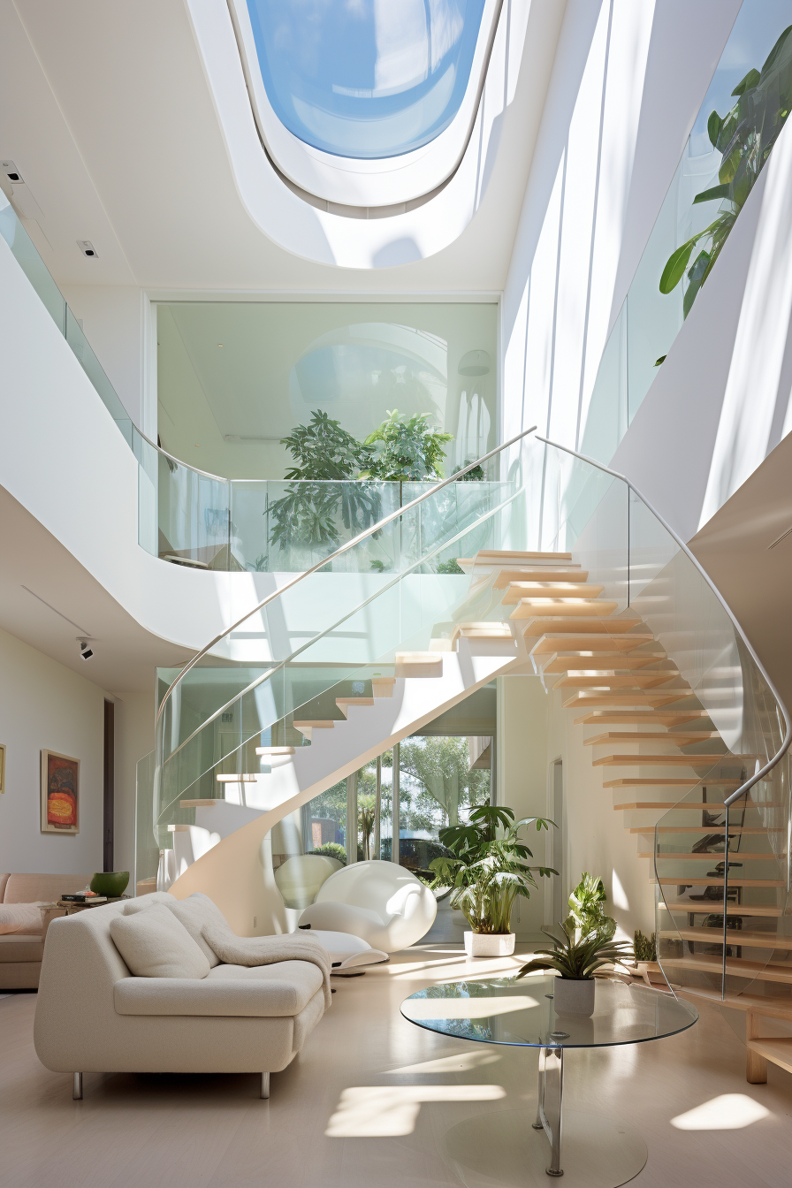
→ Key Takeaways
- Glazed and white stairwells act as light conduits
- Sunlight washes down stairs, reflecting into adjacent sunken rooms
- Skylights contribute extra top-down brightness
Urban Outdoor Views
✅ Solution: Frame Select Perspectives with Care
Living rooms showcasing an urban backdrop need not abandon treasured cityscape vistas. Carefully frame outdoor views to permit daylight while controlling sunlight and glare. Narrower, vertically-oriented windows align tighter sight lines, blocking low afternoon sun angles. Exterior or interior light shelves also help regulate direct sunlight exposure if desired to balance attractive outdoor views and ambient interior brightness.
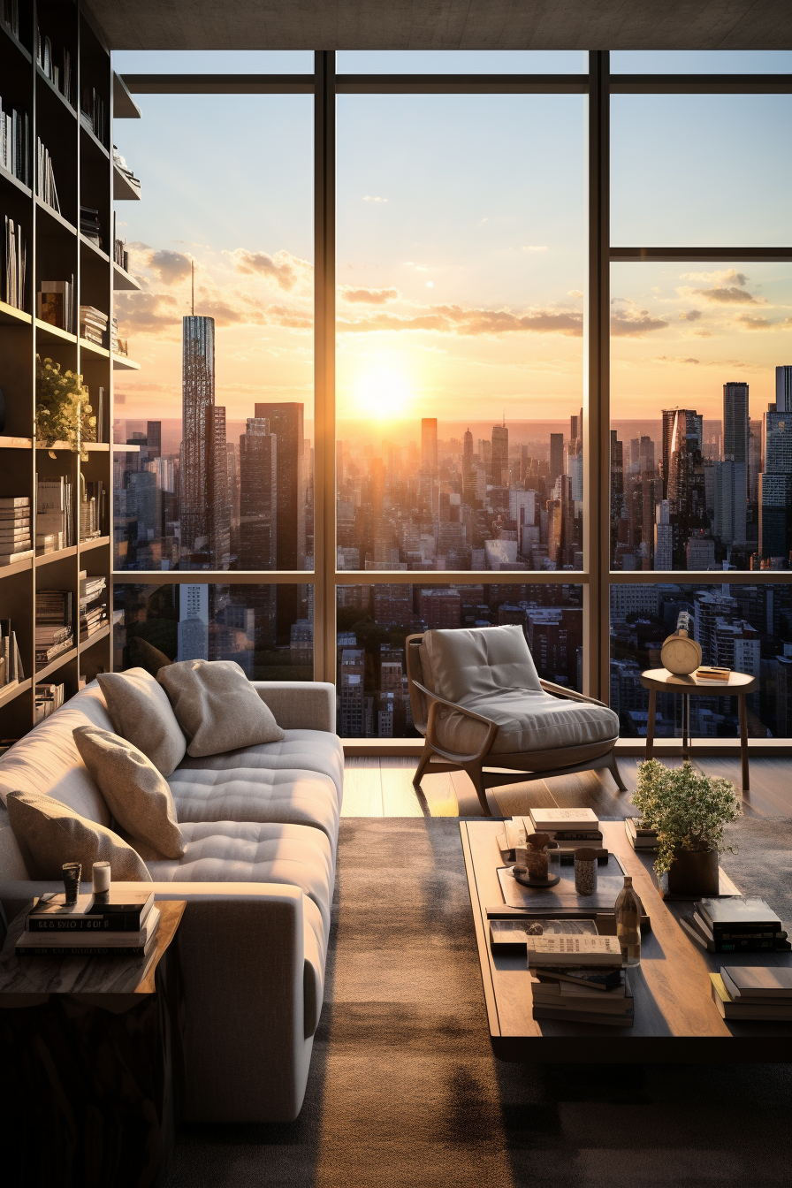
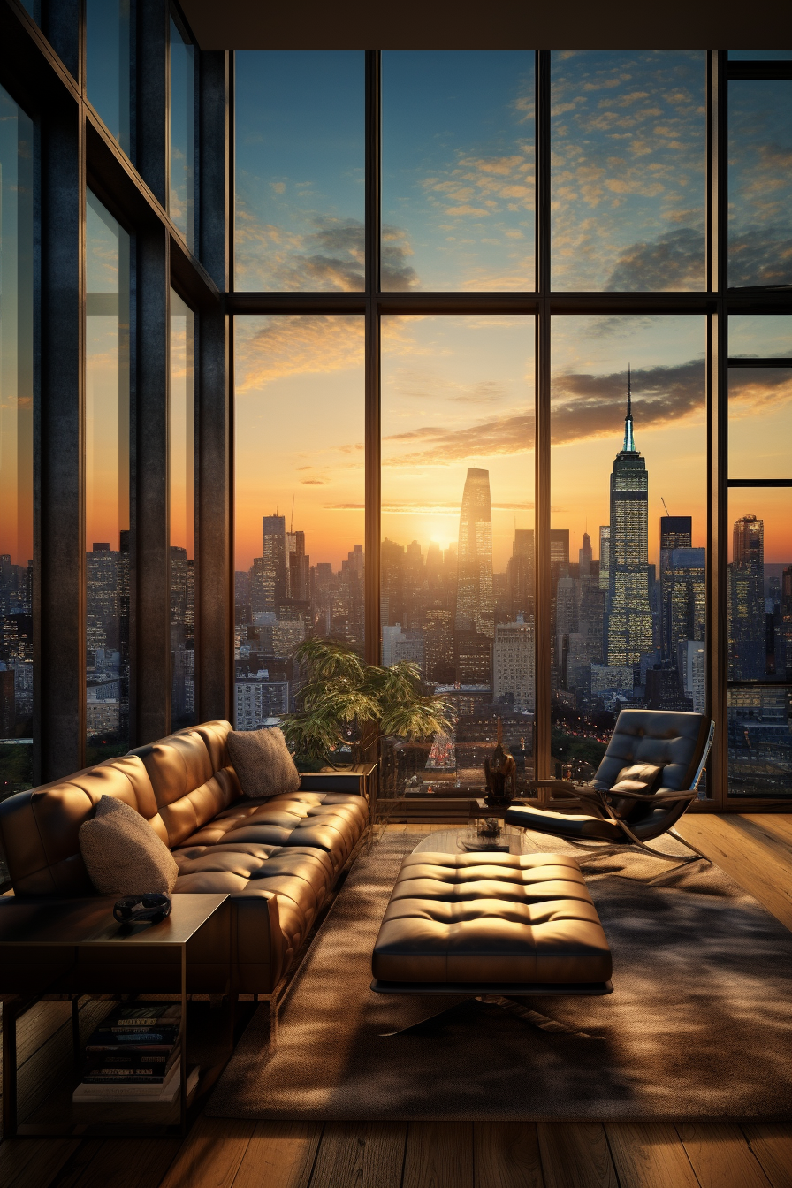
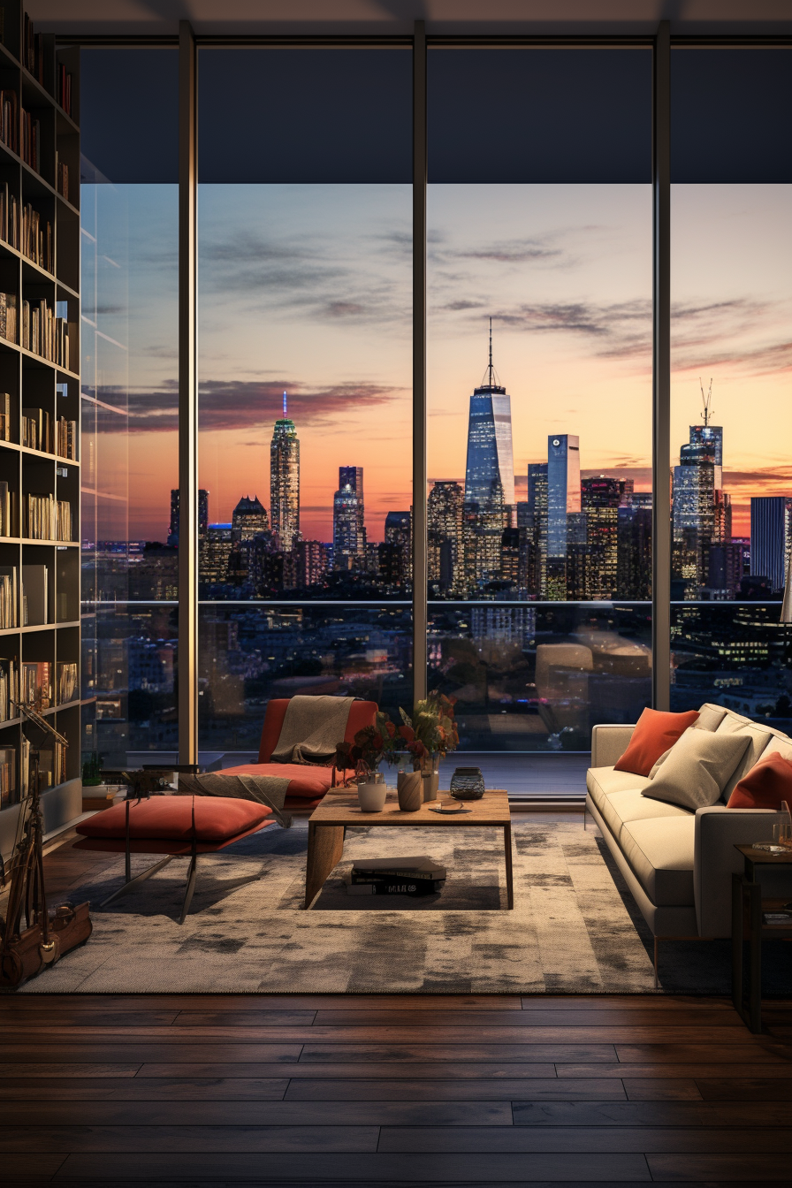
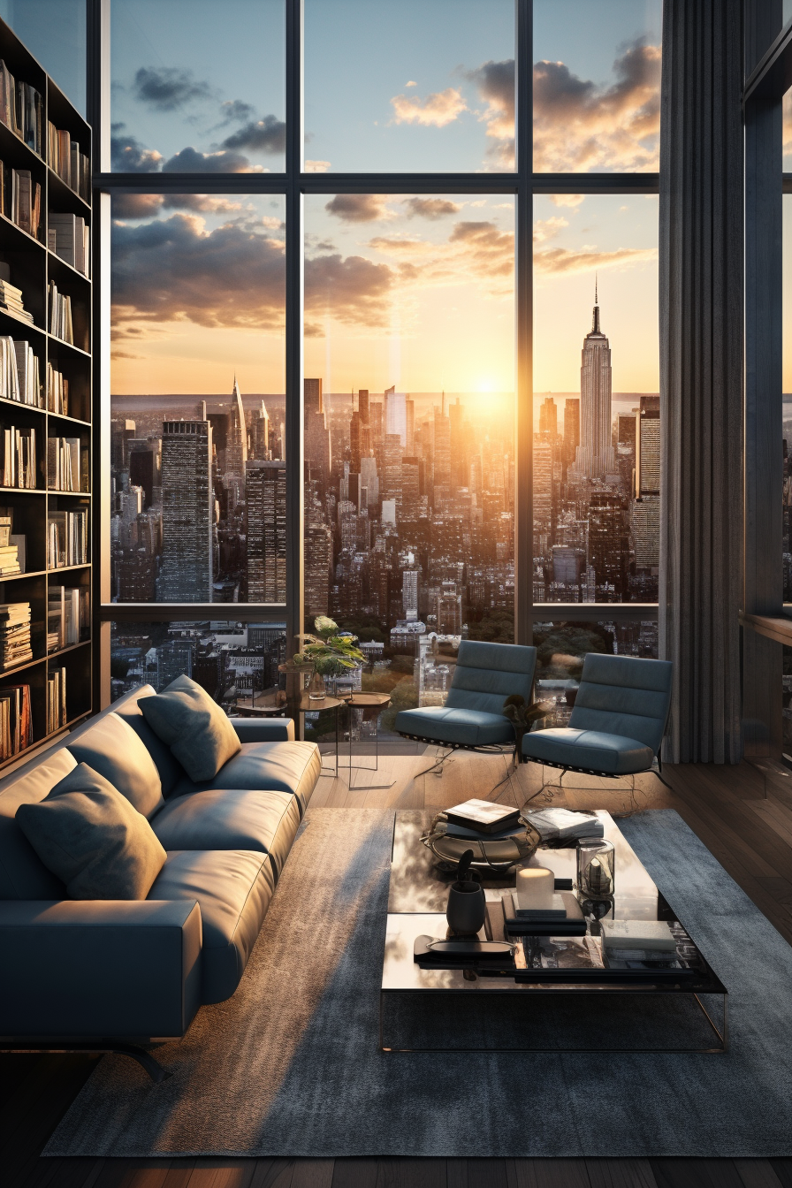
→ Key Takeaways
- Vertically-oriented windows align tighter sight lines
- Optional exterior/interior light shelves control glare
- Custom framing maintains views with manageable daylight
Conclusion
Unconventional layouts like cramped corners or recessed walls make brightening challenging living rooms an interior design puzzle. But implementing the right combination of windows, skylights, reflectors, glazing, and exterior features can flood any space with sunshine. Evaluate your living room’s unique layout and sunlight obstacles, then mix and match targeted natural lighting solutions to illuminate even the most awkward rooms.
Follow Quiet Minimal on Pinterest for more home design tips and inspiration.
