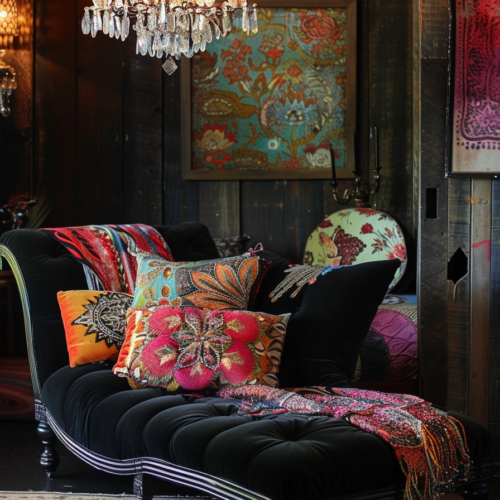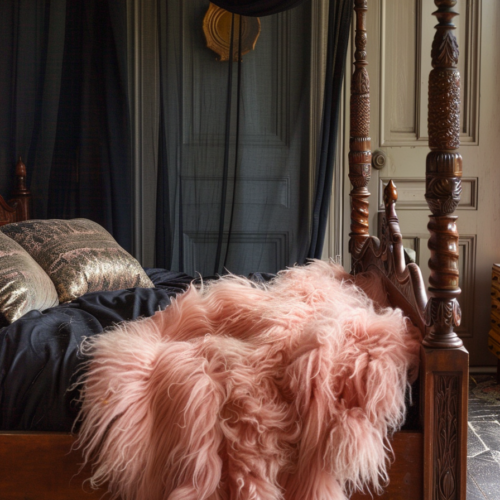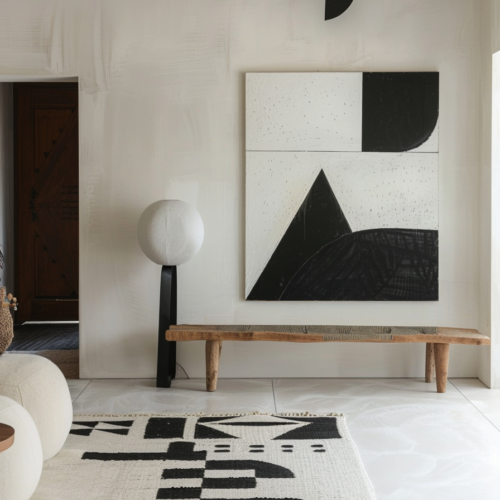As urban areas become increasingly crowded, architects and designers must discover creative ways to maximize living space in multi-family homes without compromising comfort or style.
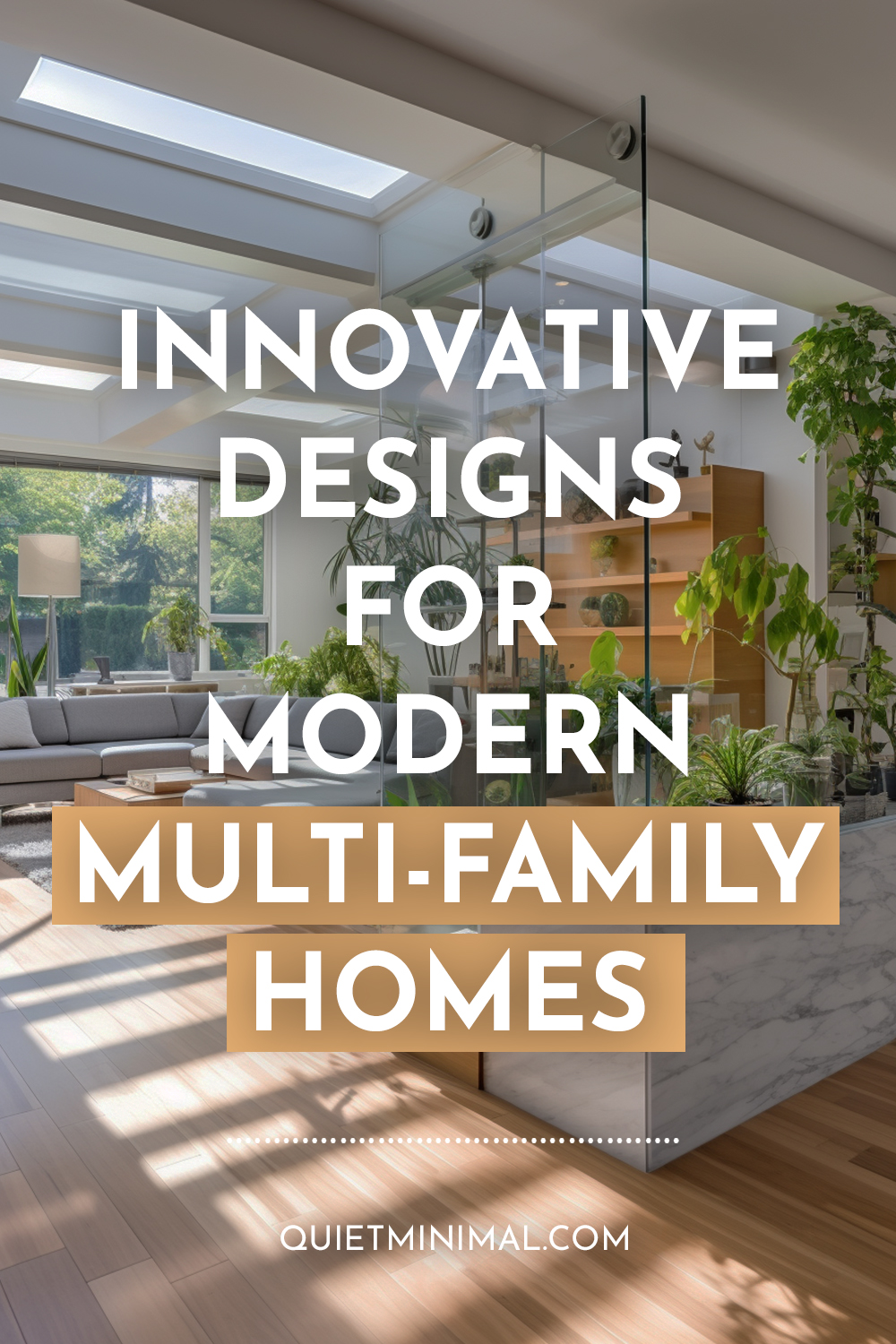
Modern families have unique needs, demanding open and flexible floor plans, smart storage solutions, and technological integrations that optimize every inch.
Modular and convertible furniture, walls of windows, and shared community amenities are just some of the ingenious techniques being implemented. This allows more people to inhabit compact footprints while still enjoying high-quality spaces tailored to their lifestyles.
Let’s explore ten key innovations for maximizing space in modern multi-family dwellings.
Flexible Floor Plans Blend Public and Private Zones
Open-concept designs blend kitchens, dining rooms, and living rooms together in airy, multipurpose great rooms. Sliding screens or partition walls with clever built-ins allow quick reconfigurations, turning one room into two. Doorless, neutral transitional zones maximize perceived spaciousness.
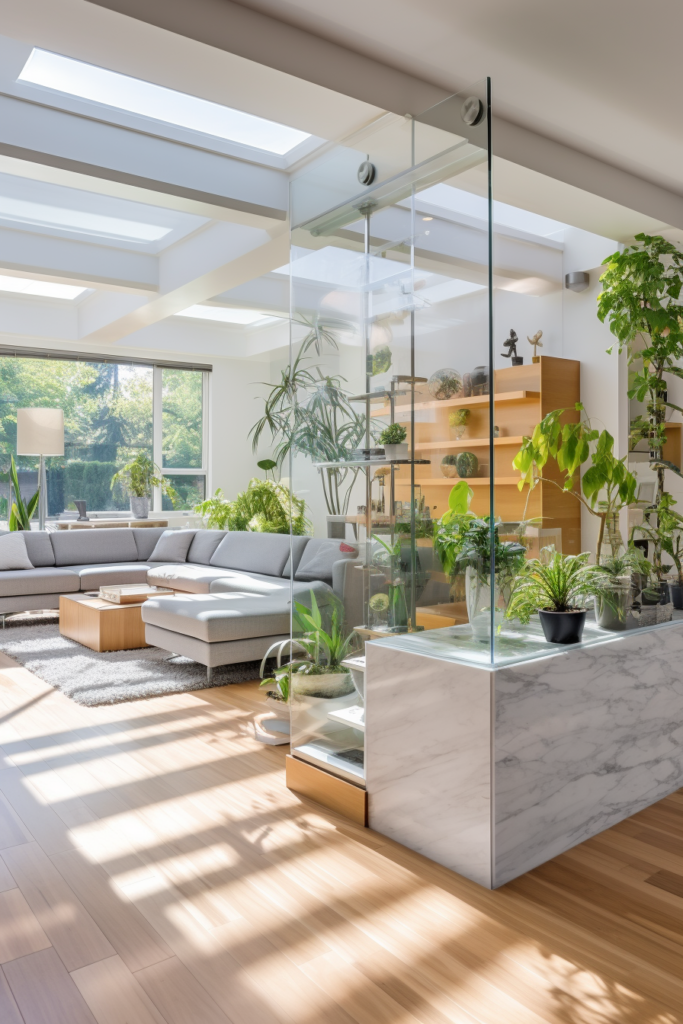
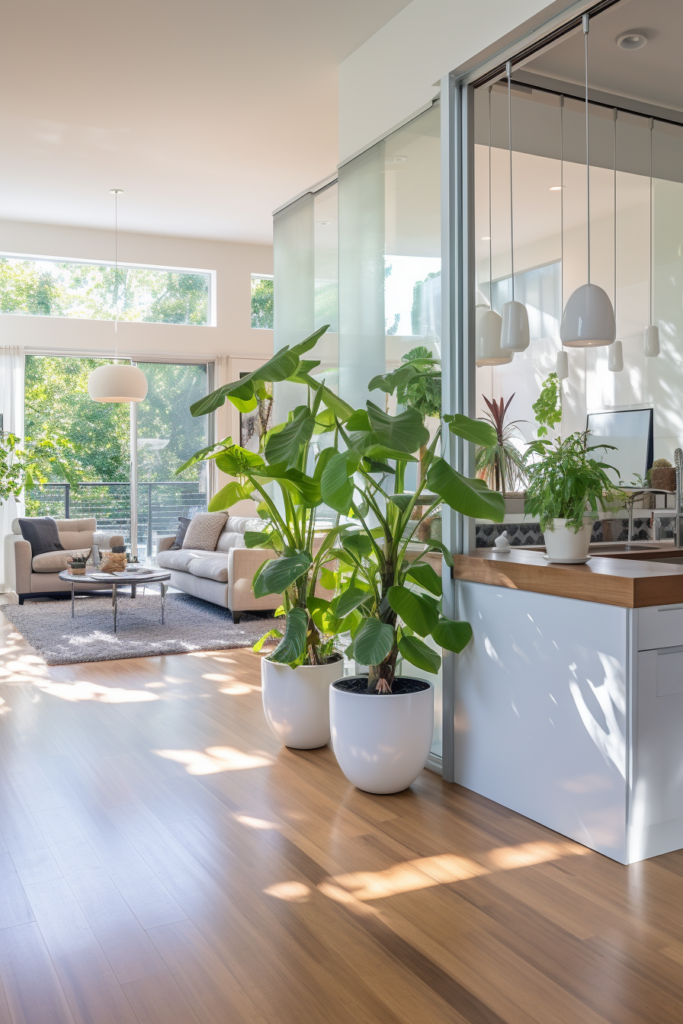
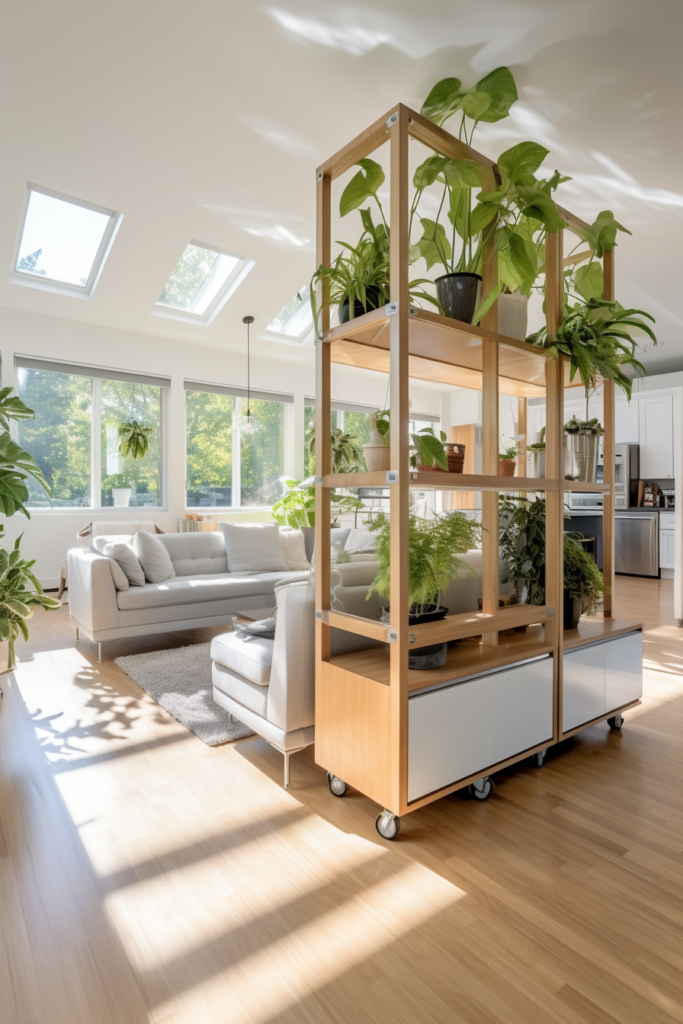
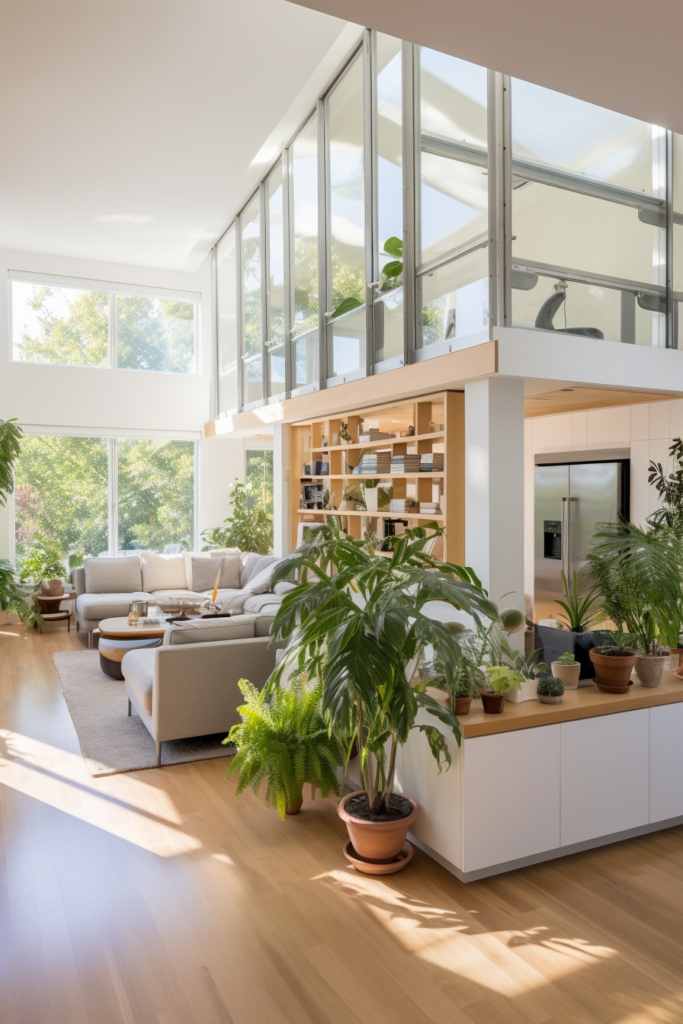
Key Takeaways:
- Open-concept floor plans create flexible, multifunctional spaces
- Sliding/movable partitions allow rooms to shapeshift
- Doorless transitions expand visual space
Walls of Windows and Skylights Boost Natural Light
Floor-to-ceiling glass walls and skylight atriums bathe interiors in natural illumination. This makes compact spaces appear larger and brings cheer even to interior rooms. Strategically placed mirrors also creatively expand light and reflections.
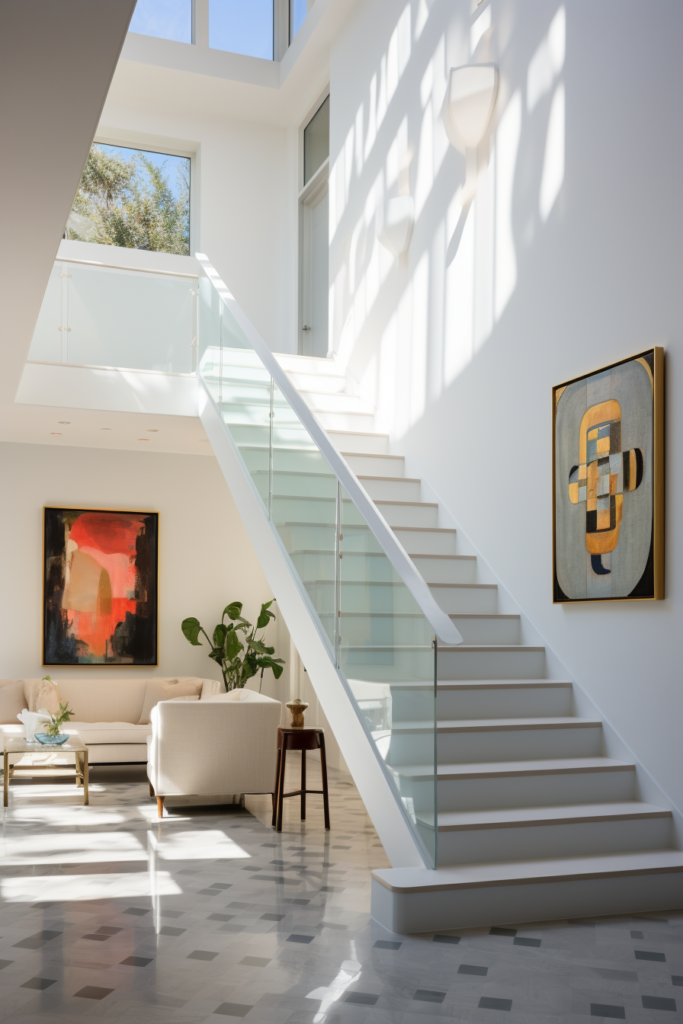
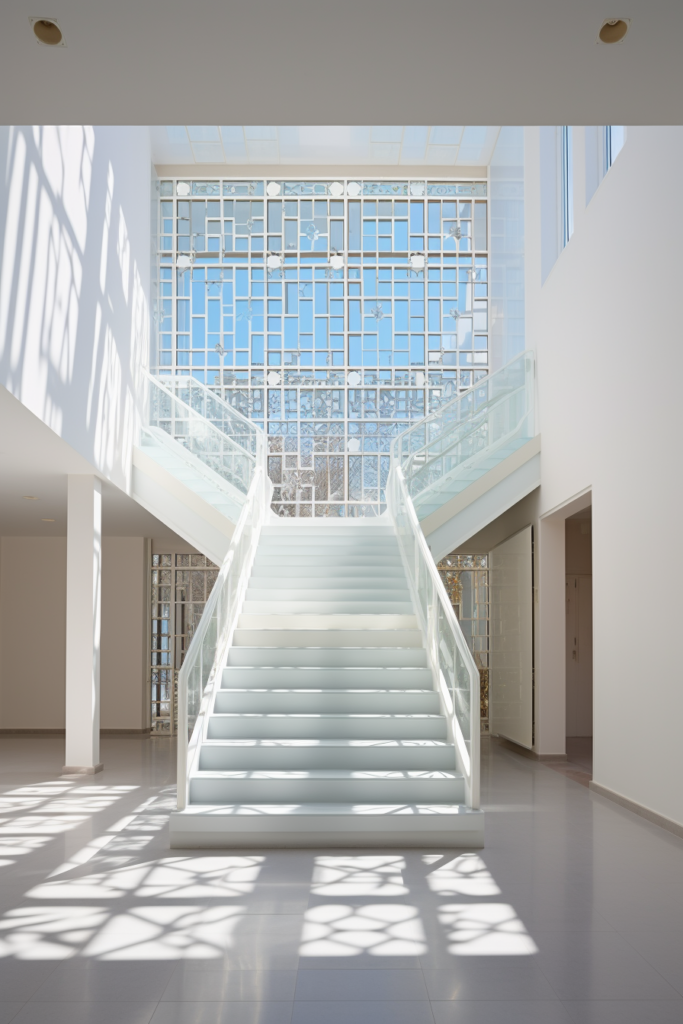
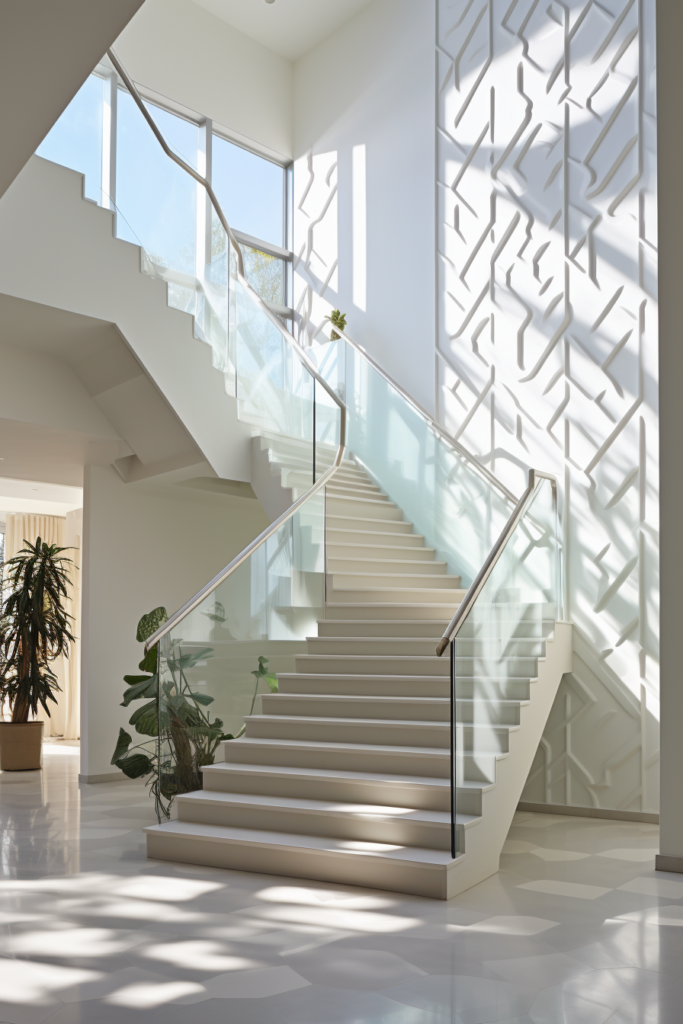
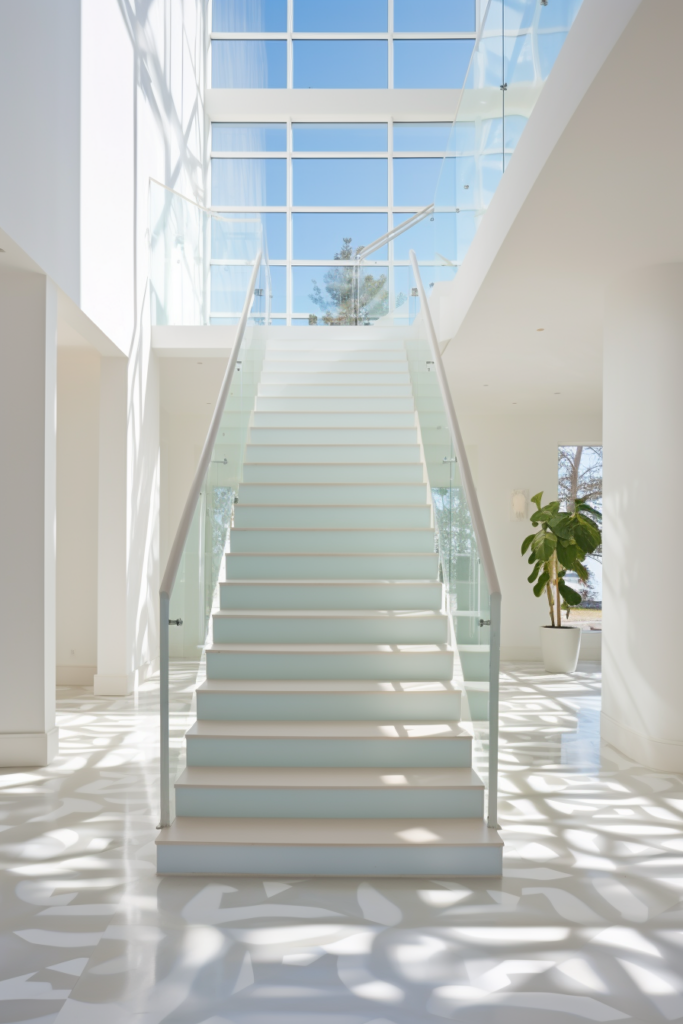
Key Takeaways:
- Floor-to-ceiling windows maximize natural light
- Skylights brighten inner rooms
- Mirrored walls reflect more light
Common outdoor lounges, guest suites, dining rooms, gyms, workshops, and even commercial kitchens are cost-efficient amenities when shared by a multi-family community. Clustering services in one location serves all while minimizing individual unit sizes.
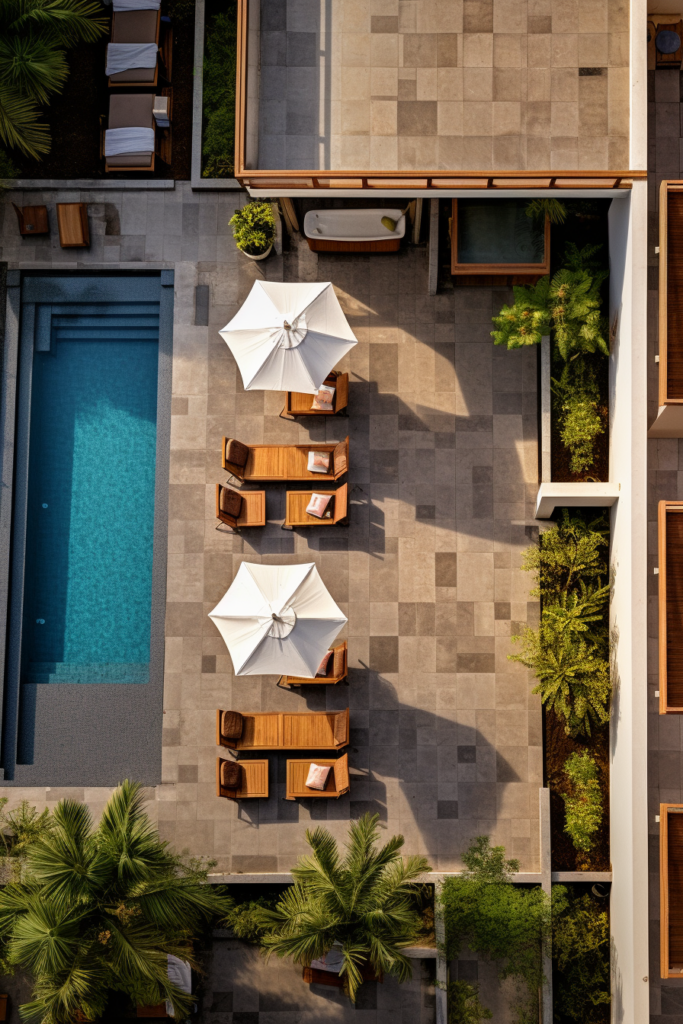
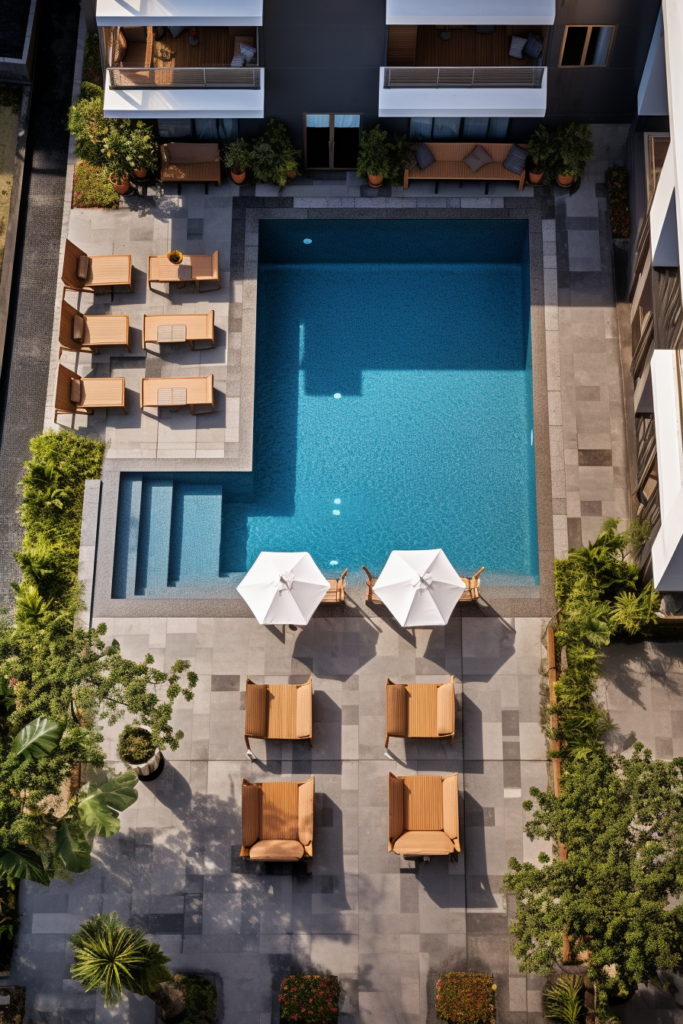
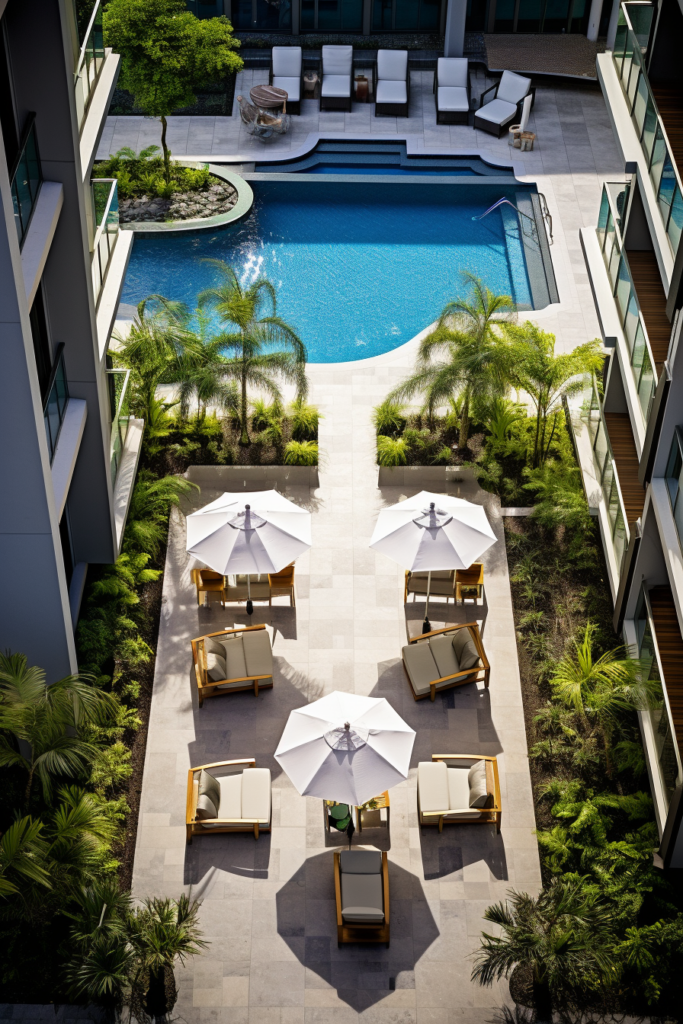
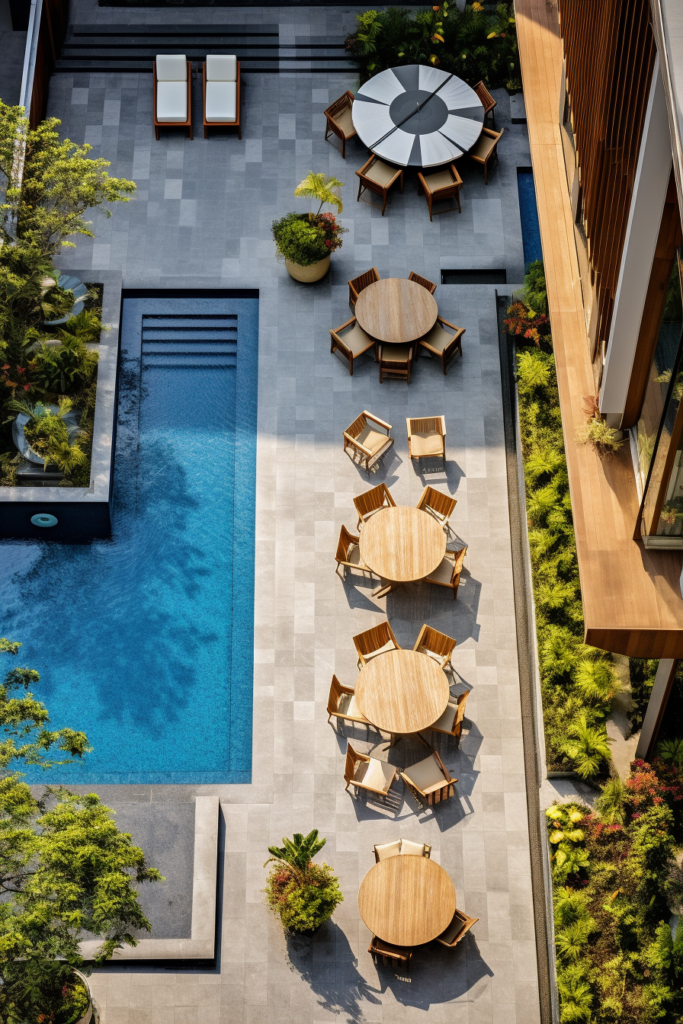
Key Takeaways:
- Shared amenities serve the whole community
- Clustered services minimize unit sizes
- Lounges, dining rooms, and gyms streamline living
Multifunctional Furniture Hides in Plain Sight
Sleek modular furniture like Murphy beds, fold-down desks, expandable tables, and convertible sofabeds streamline living spaces. Hidden storage cubbies also tuck away inside non-apparent volumes like window seats or stair risers.
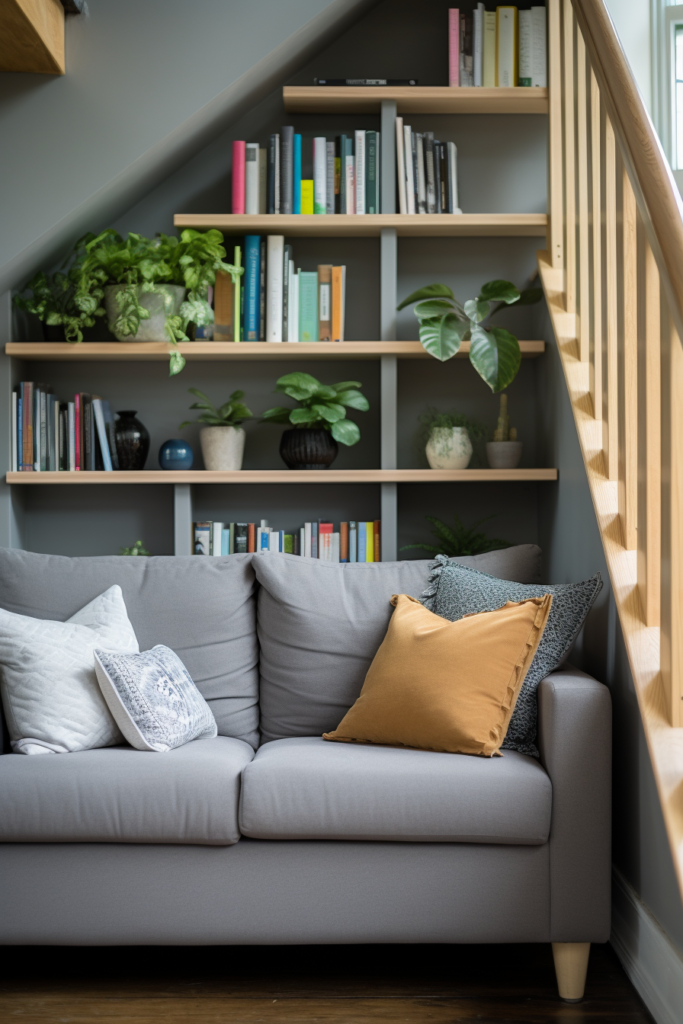
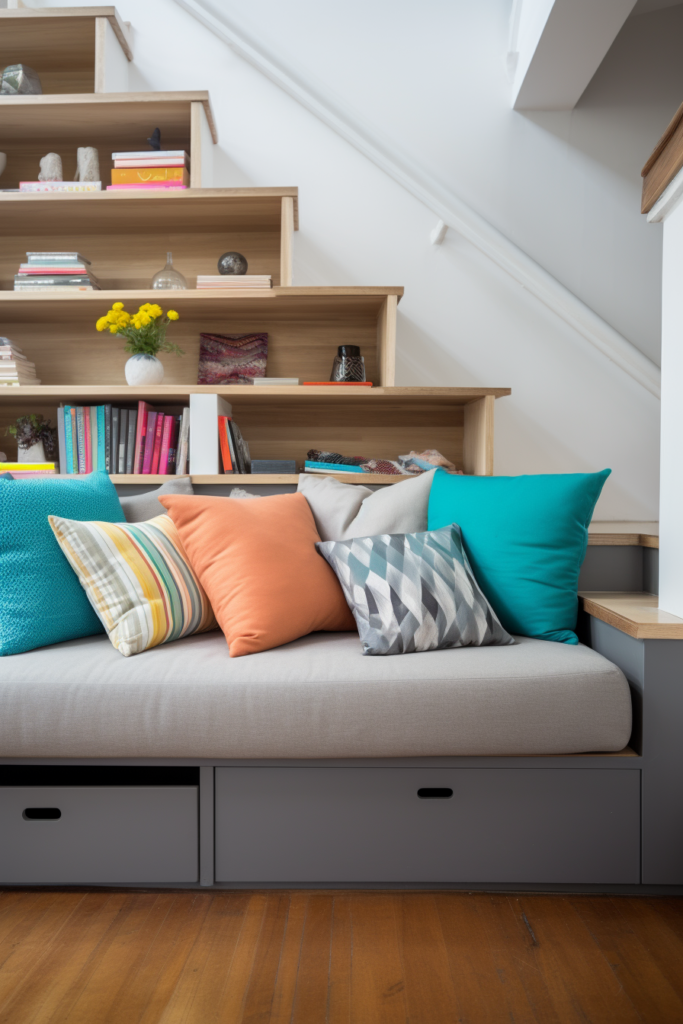
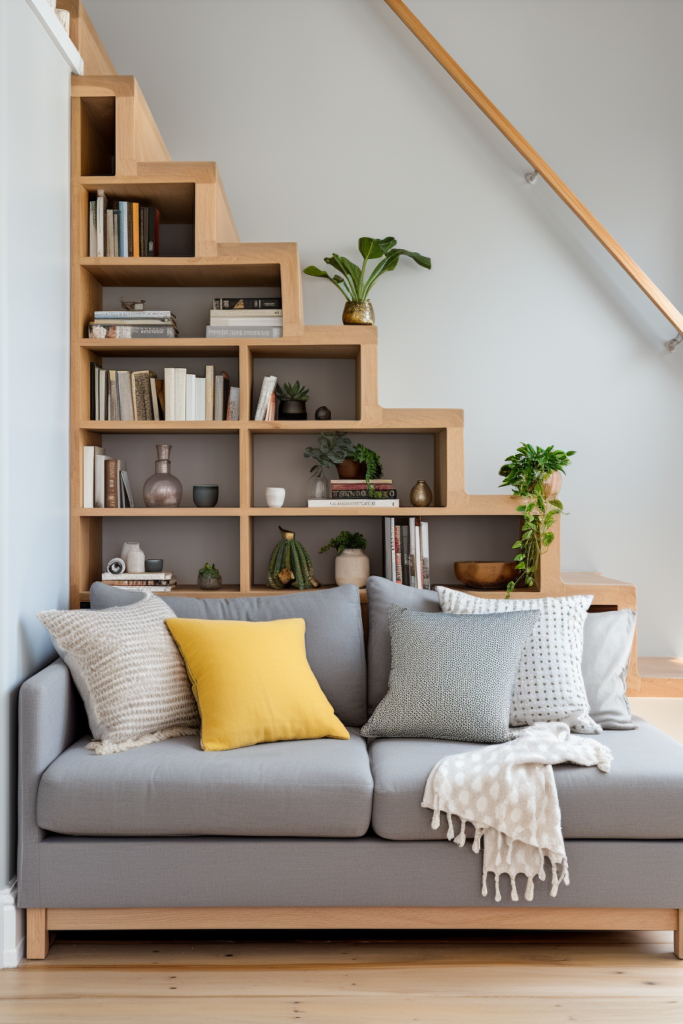
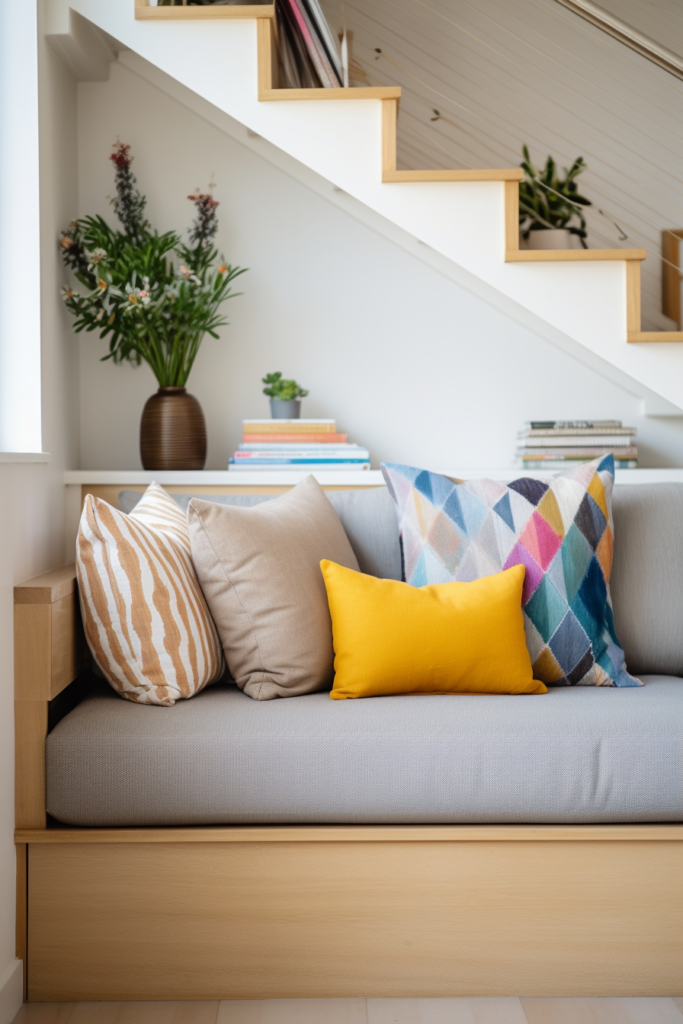
Key Takeaways:
- Murphy beds and sofabeds save space
- Expandable furnishings accommodate flexible functions
- Hidden cubby storage tucks into odd volumes
Efficient Kitchens and Baths Pare Down to Essentials
Well-devised kitchens and bathrooms packed with space-saving layouts make small feel big. Peninsula countertops create useful surface area while separating kitchen workflows. Baths centralize plumbing lines using wall-to-wall vanities.
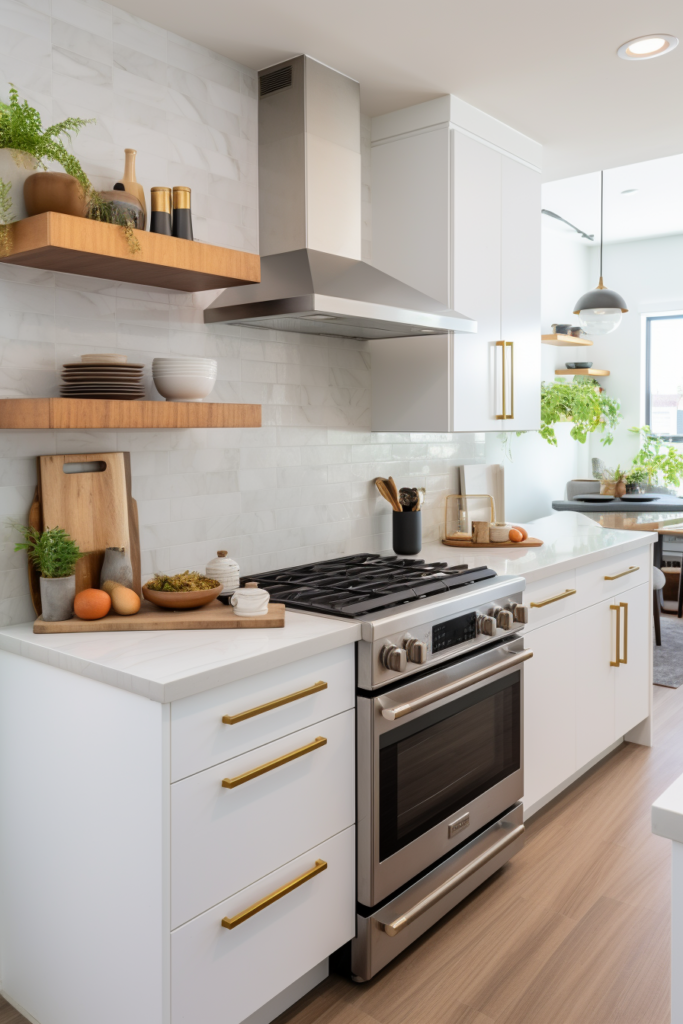
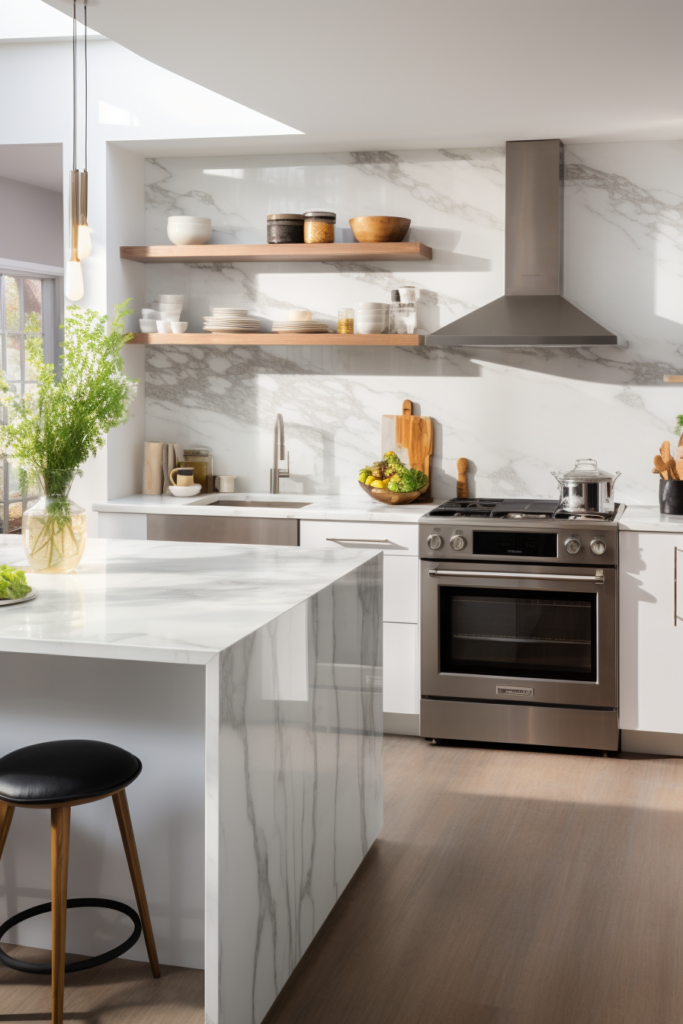
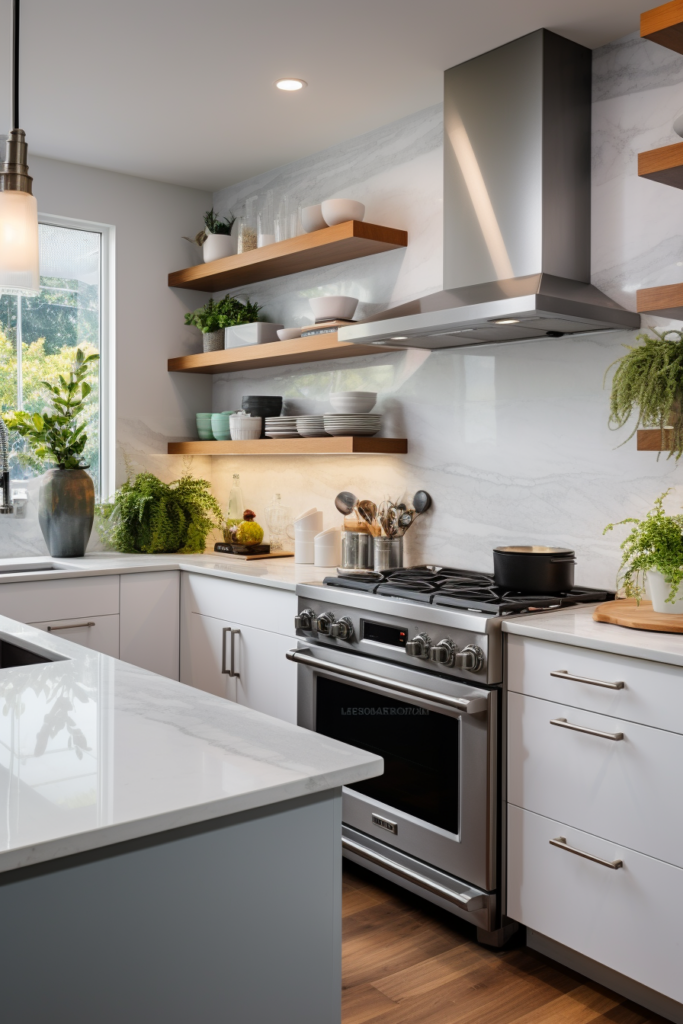
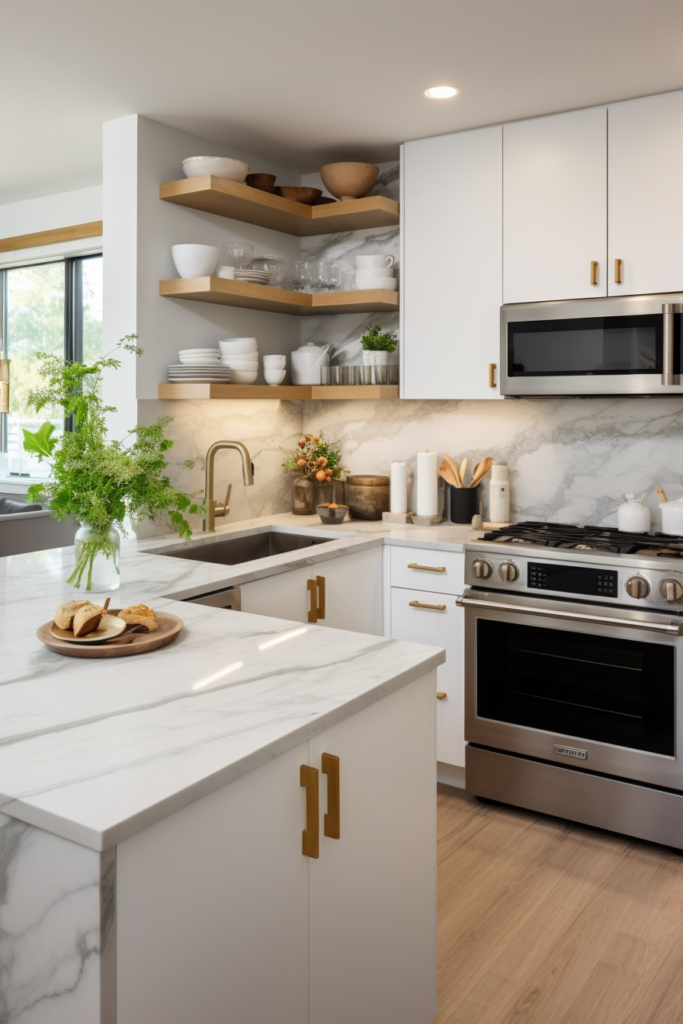
Key Takeaways:
- Peninsula counters expand usable space
- Centralized plumbing is efficient
- Open shelving substitutes for upper cabinets
Multi-Story Homes Layer Public and Private Zones
Vertically oriented multi-level homes dedicate ground floors to public living areas while upper floors house private bedrooms. This template dwellings after urban buildings, maximizing density. It also helps delineate personal and community volumes.
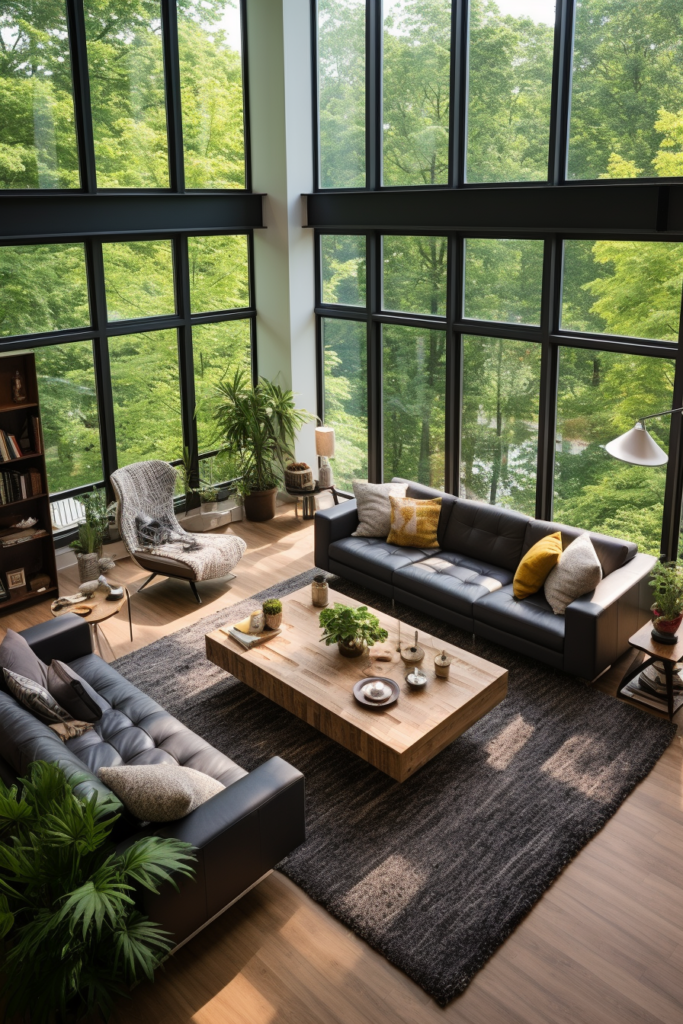
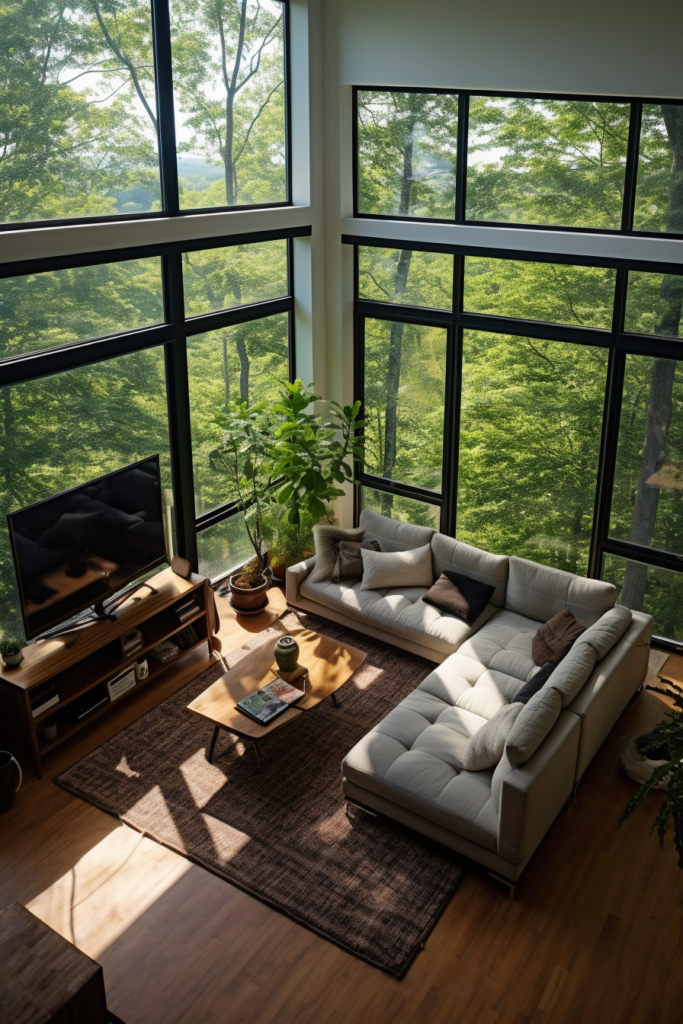
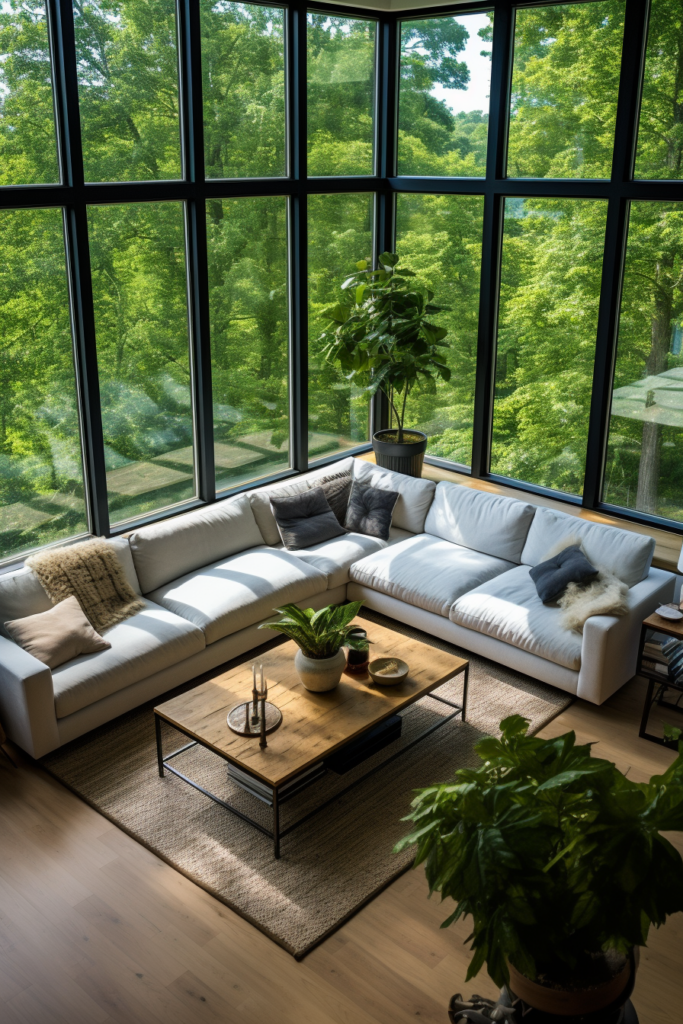
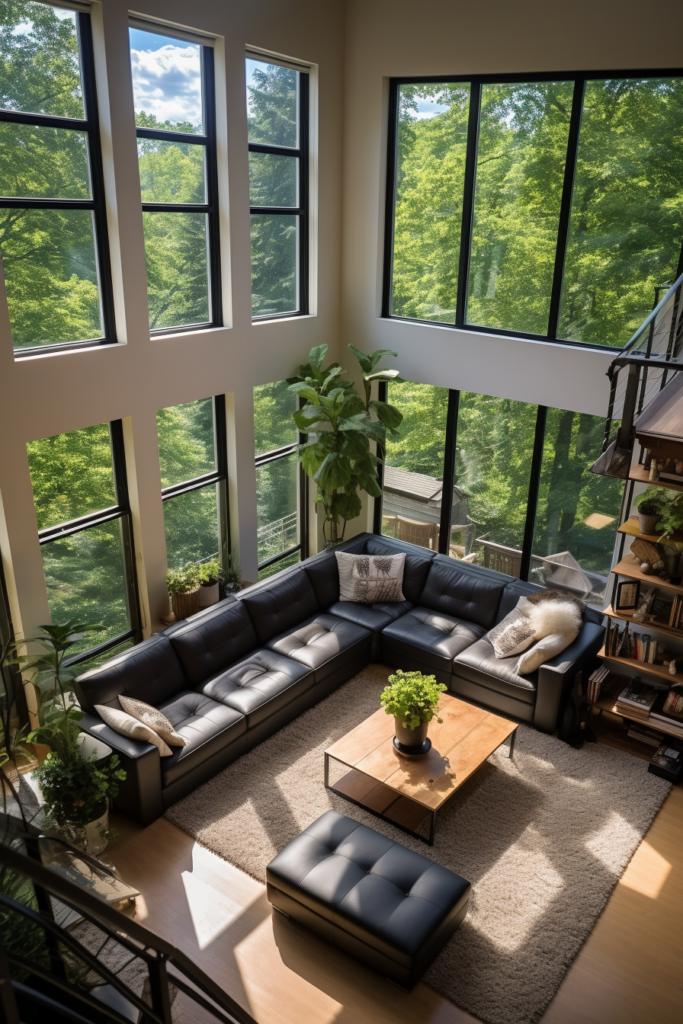
Key Takeaways:
- Ground floors used for public/common rooms
- Upper floors for private bedrooms
- Models urban density strategies
Mobile Room Dividers Customize Open Plans
Movable partition walls slide, pivot, and fold to reconfigure studio layouts in minutes. Cleverly layered panels conceal mess while still admitting light and views. Easy to transport and install, they create customizable room divisions almost anywhere.
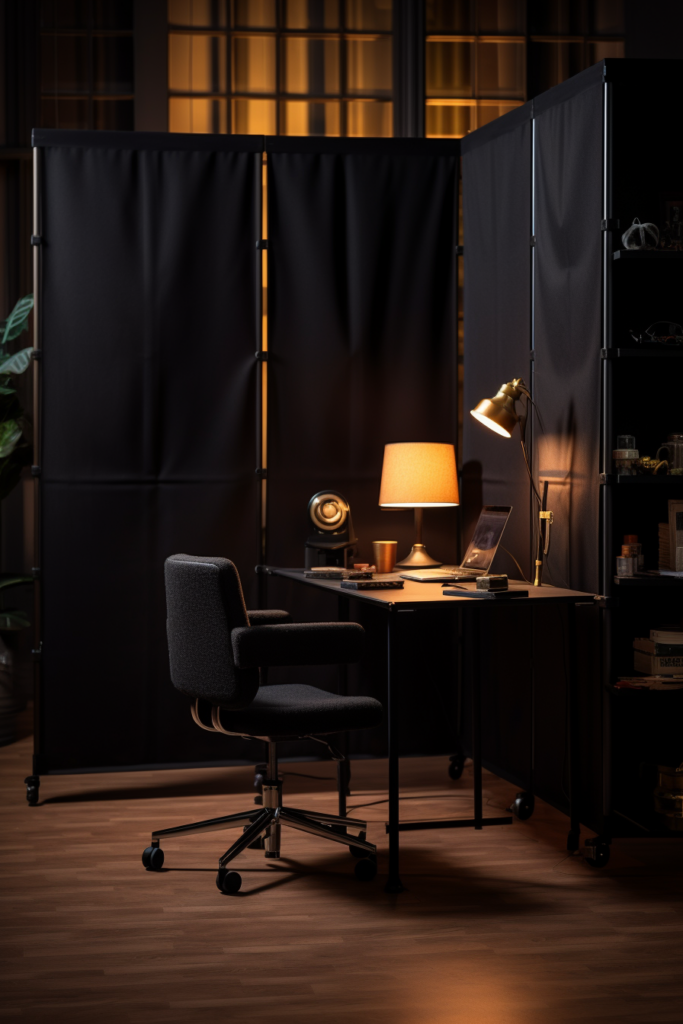
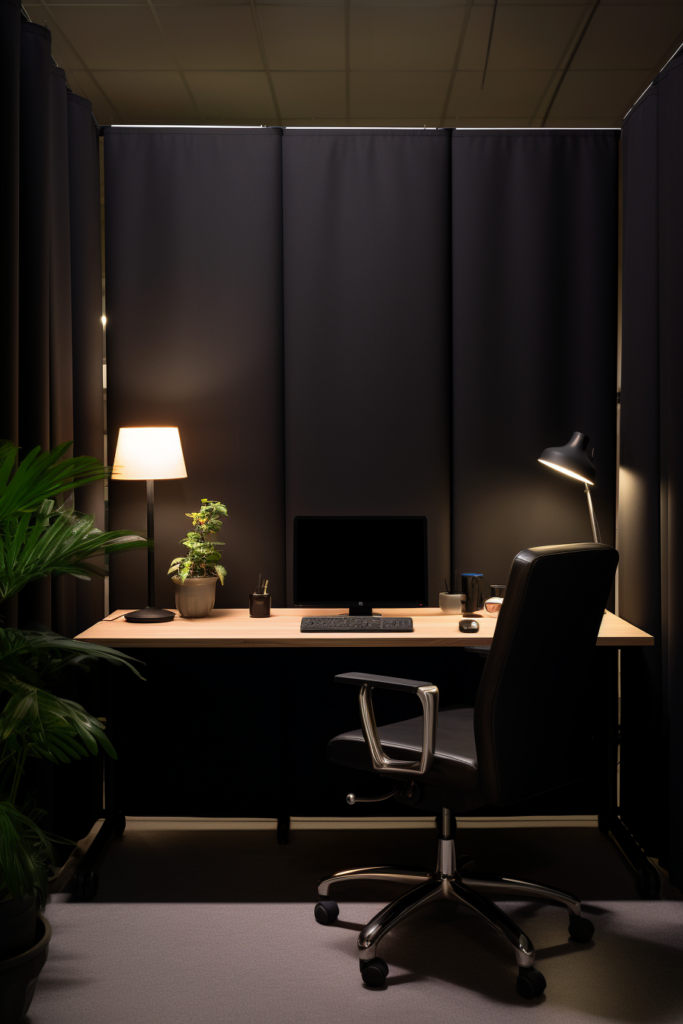
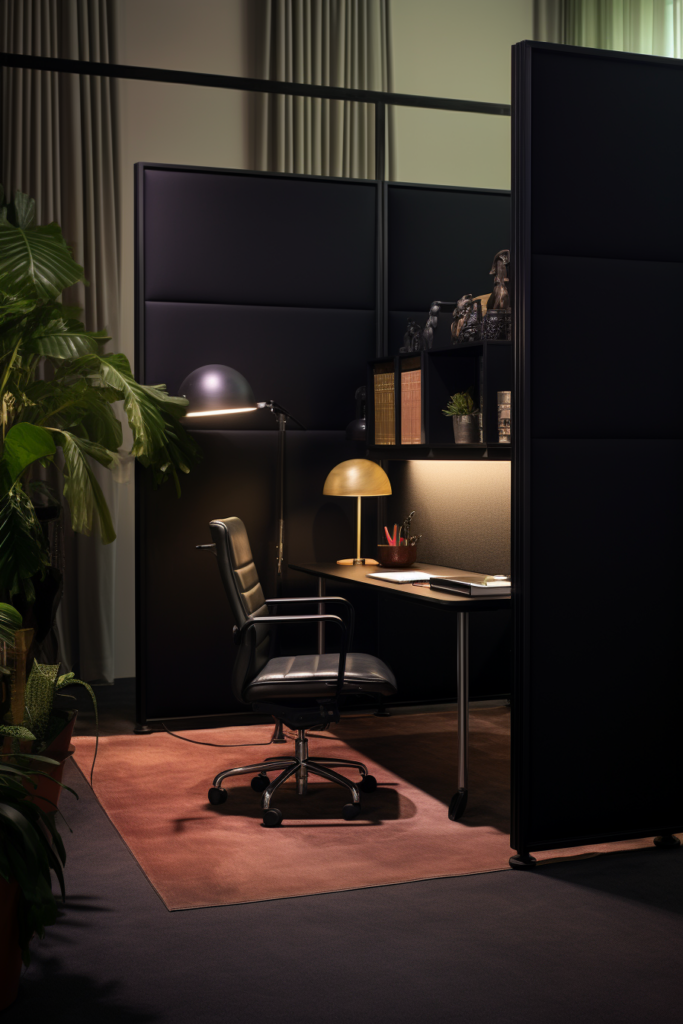
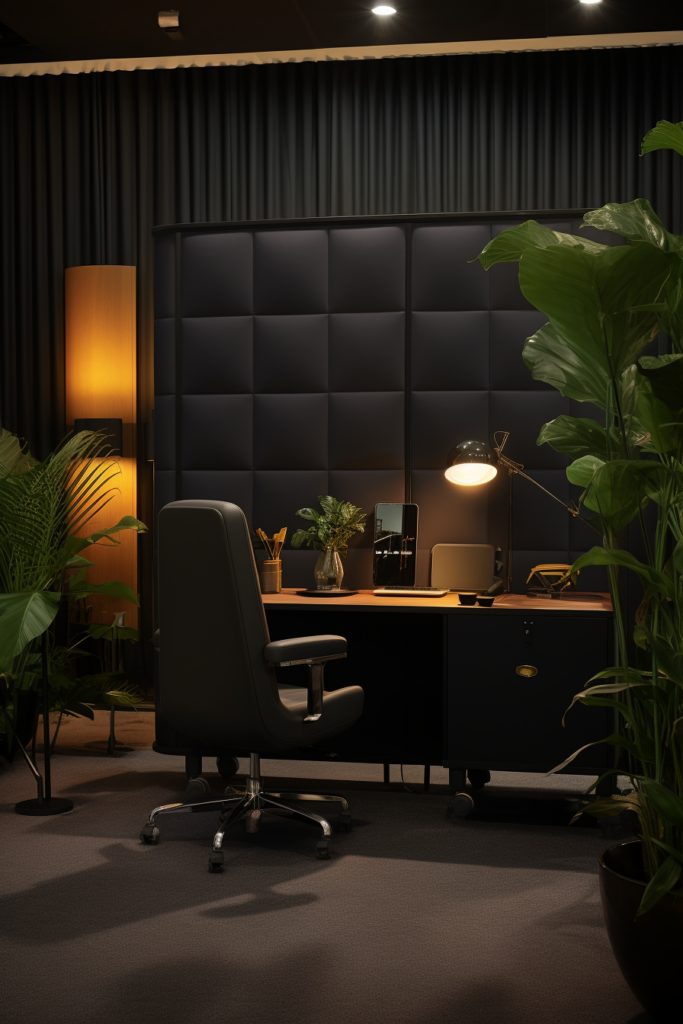
Key Takeaways:
- Movable walls divide spaces
- Partition systems conceal messes
- Customizable layouts accommodate evolving needs
Durable Finishes Withstand Heavy Use
Family-friendly materials like porcelain tile floors, quartzite counters, and upholstered furniture can withstand heavy traffic while still looking great. Playful patterns inject personality, masking telltale signs of wear.
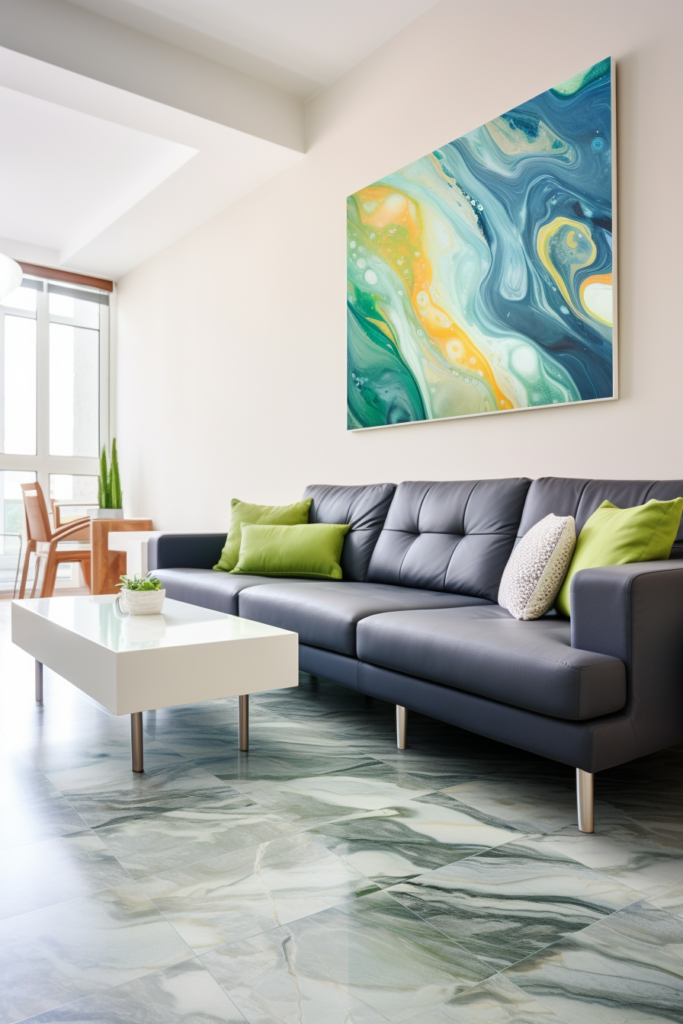
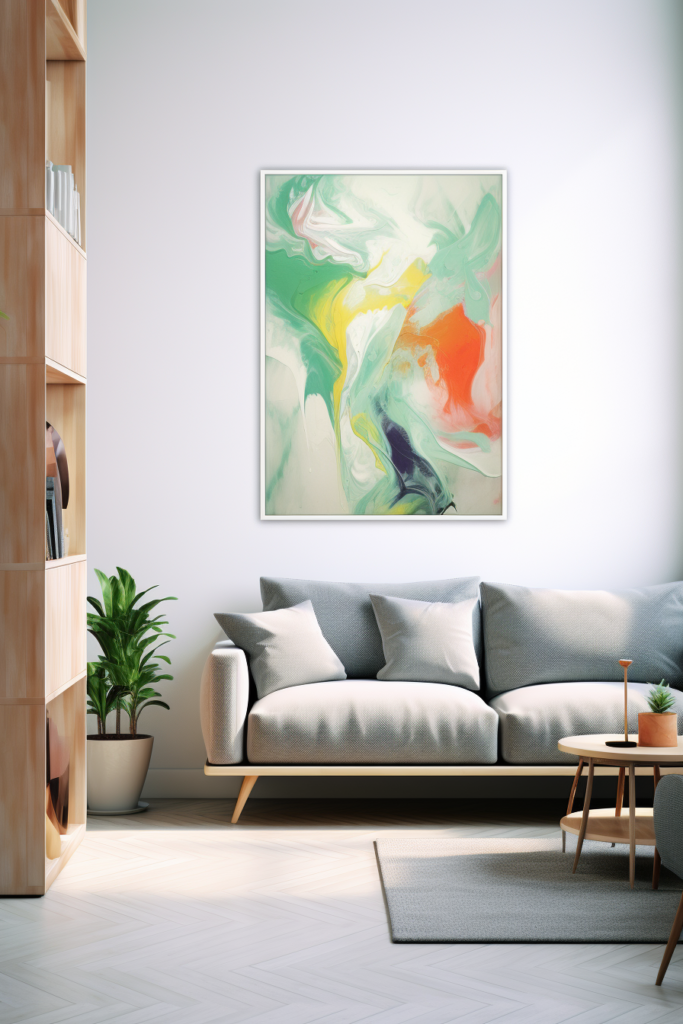

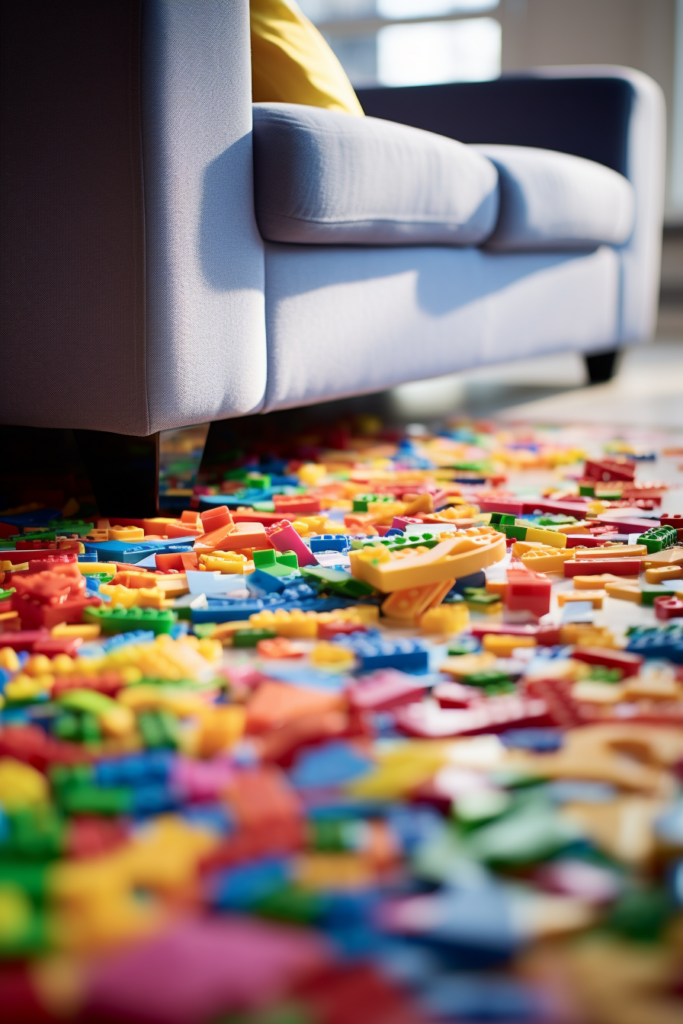
Key Takeaways:
- Durable materials withstand family life
- Playful patterns hide wear
- Quartzite outperforms natural stone
Creative Shelving Strategies Maximize Vertically
While walls fill up fast, vertical space above eye-level gets used less in most homes. Clever shelving, racks, and rails hanging from walls or ceilings optimize this underutilized zone for everything from bikes and luggage to archive boxes.
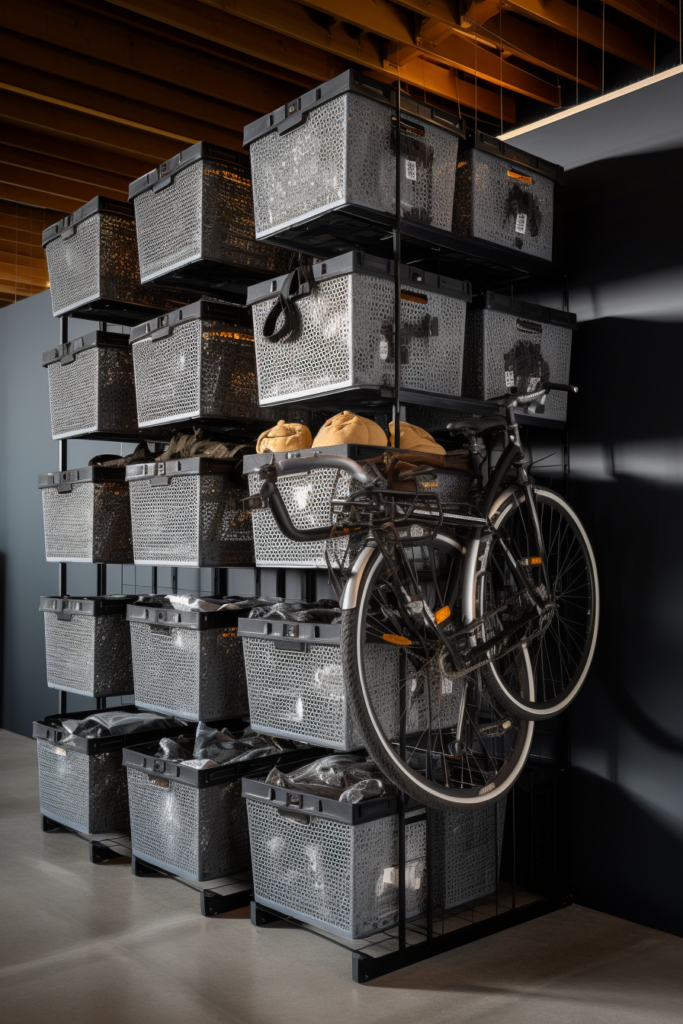
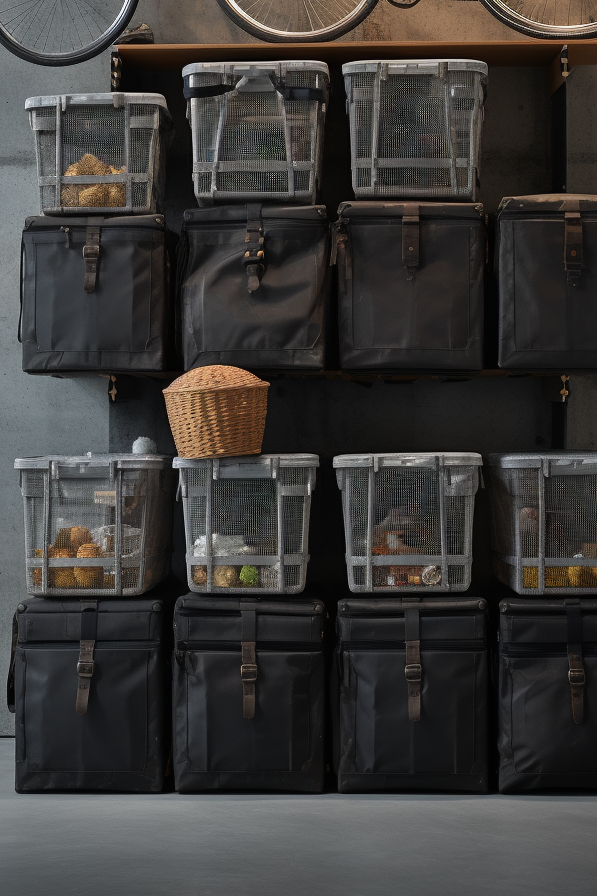
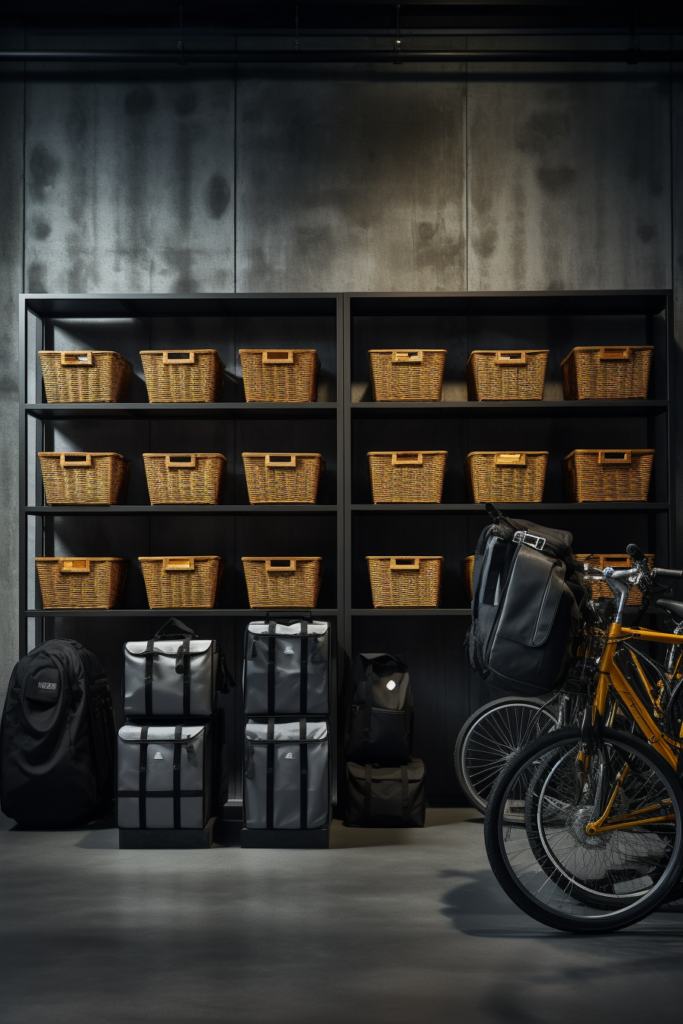
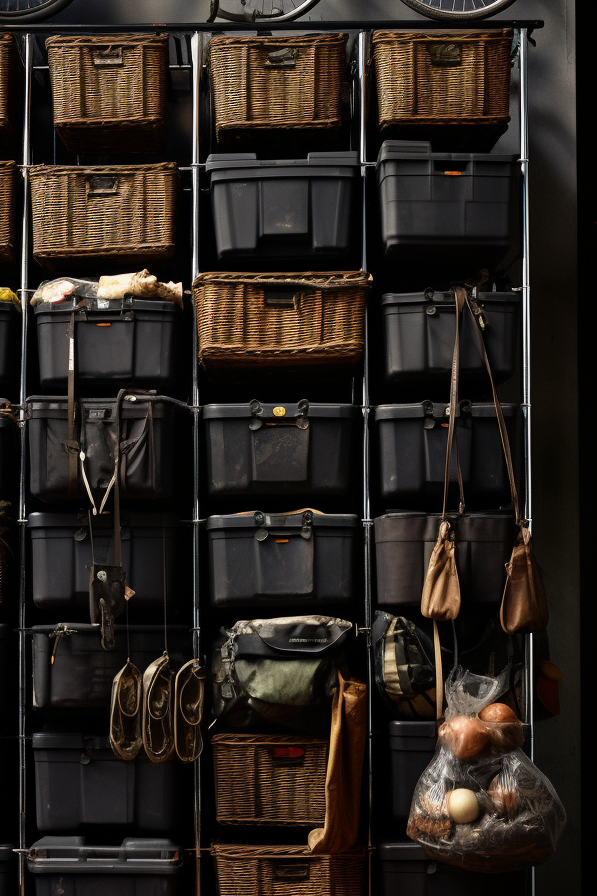
Key Takeaways:
- Wall-mounted storage solves clutter issues
- Vertical space rides an invisible “fourth wall.”
- Racks and rails optimize overhead storage
Smart Home Technology Promotes Flexible Living
Interconnected devices integrated into architectural systems promote flexible communal living arrangements where spaces effortlessly morph in function. Automated privacy filters turn glass walls opaque. Virtual assistants schedule shared amenities and services.
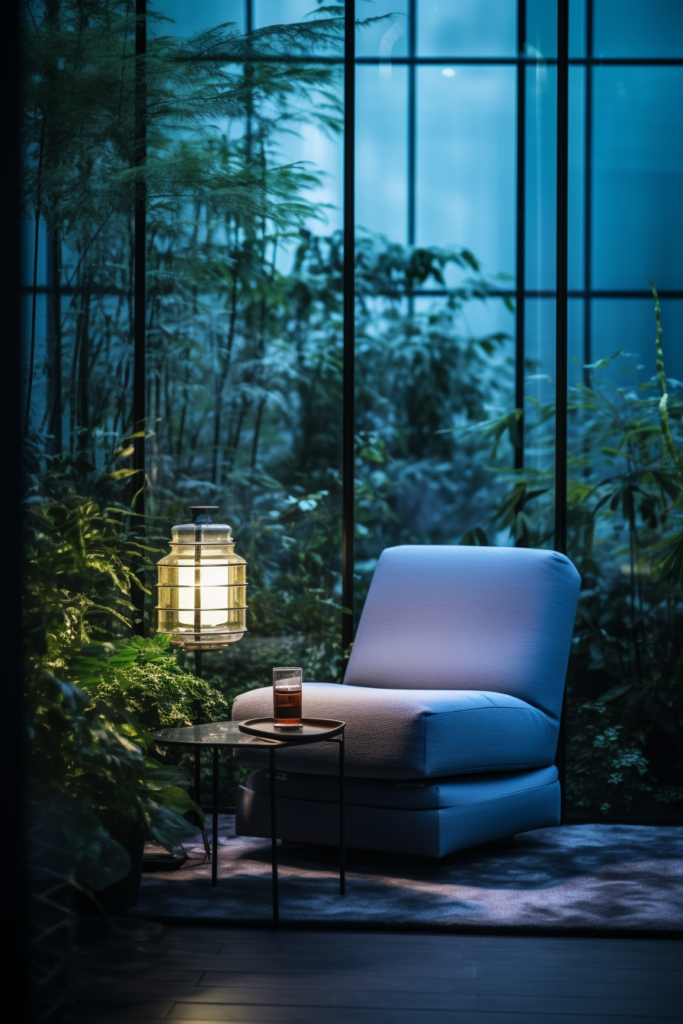
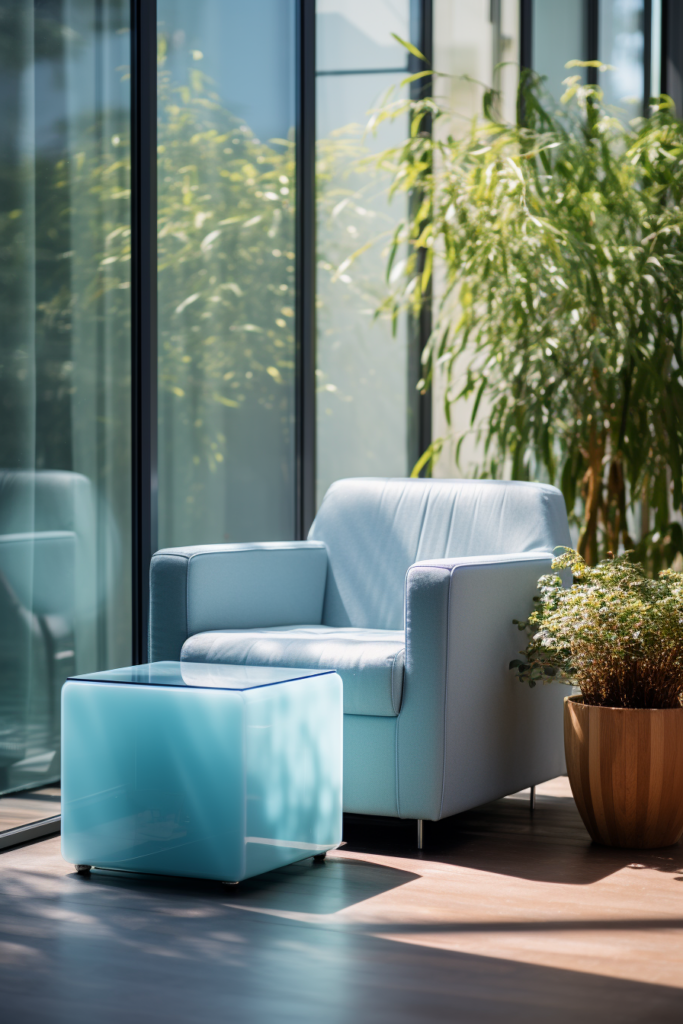
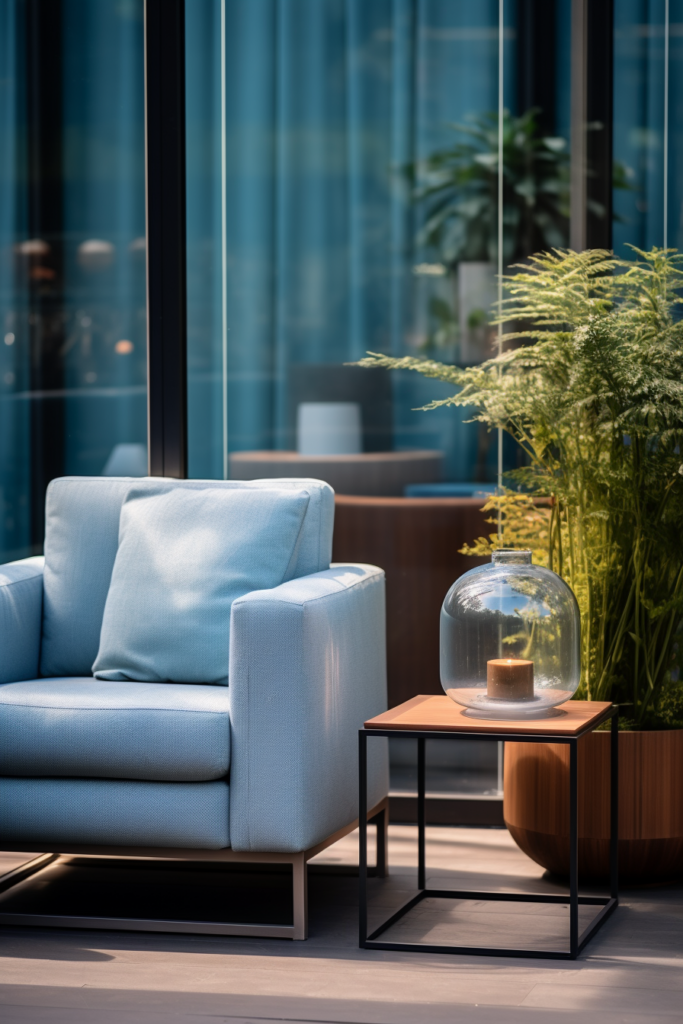
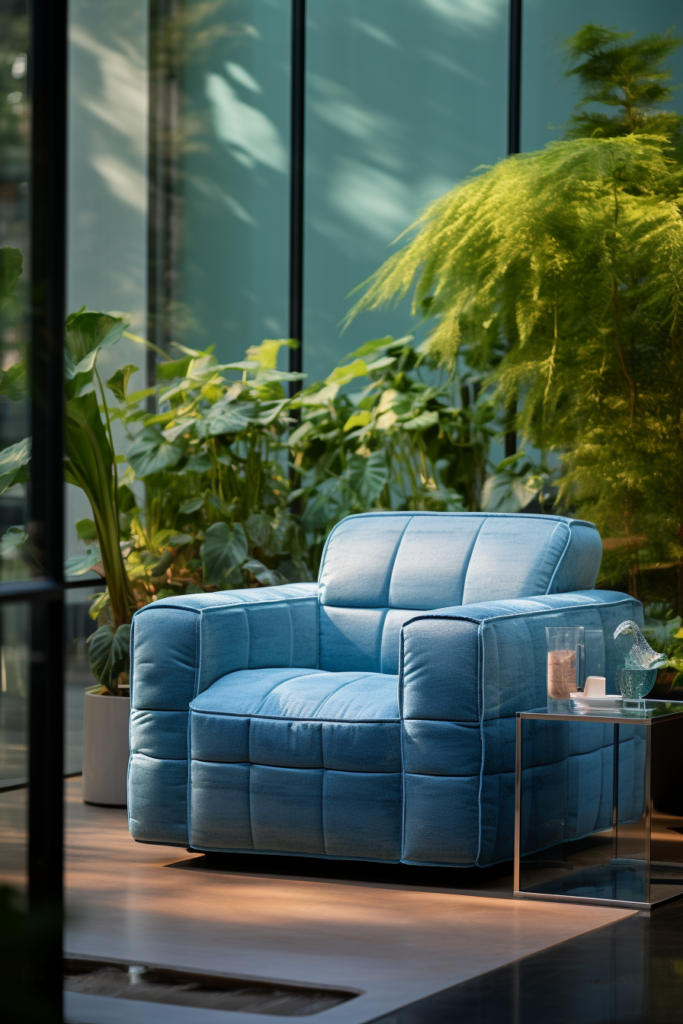
Key Takeaways:
- Automated filters convert glass walls into partitions
- Interconnected devices enable multipurpose spaces
- Smart assistants help manage shared amenities
Conclusion
Density demands innovative design concepts that balance personal and community values in the close quarters of modern multi-family housing. Clever furnishings, floor plans, and technological integrations model smart living for the future by maximizing limited space without limiting quality lifestyle.
Follow Quiet Minimal on Pinterest for more home design tips and inspiration.
