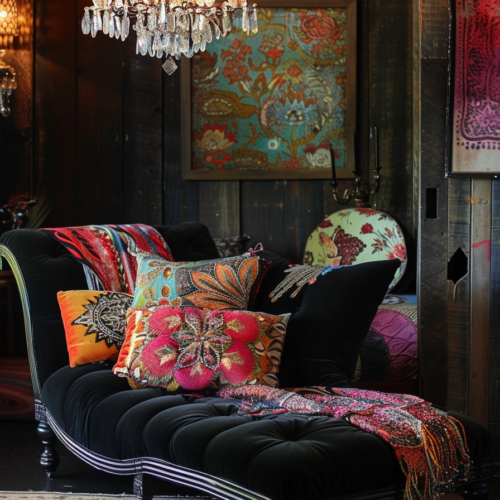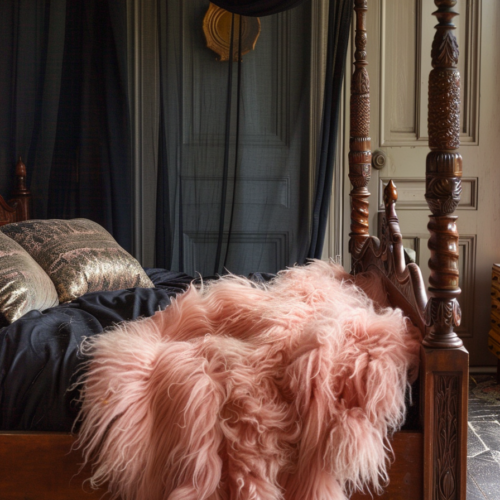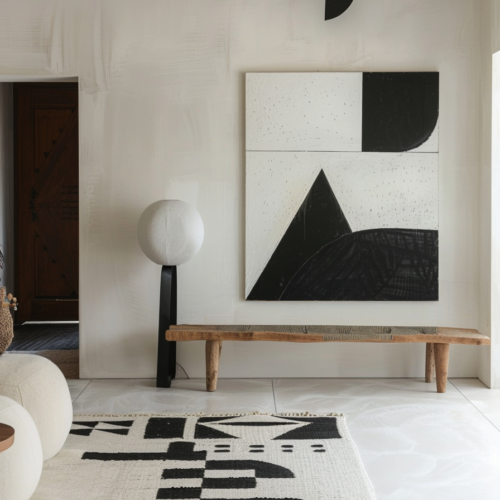Twin Peaks House by Mihaly Slocombe is a remarkable renovation project in Kensington, Victoria. Initially built in 1913, this Edwardian homestead has undergone a stunning transformation to cater to the needs of a family of five.
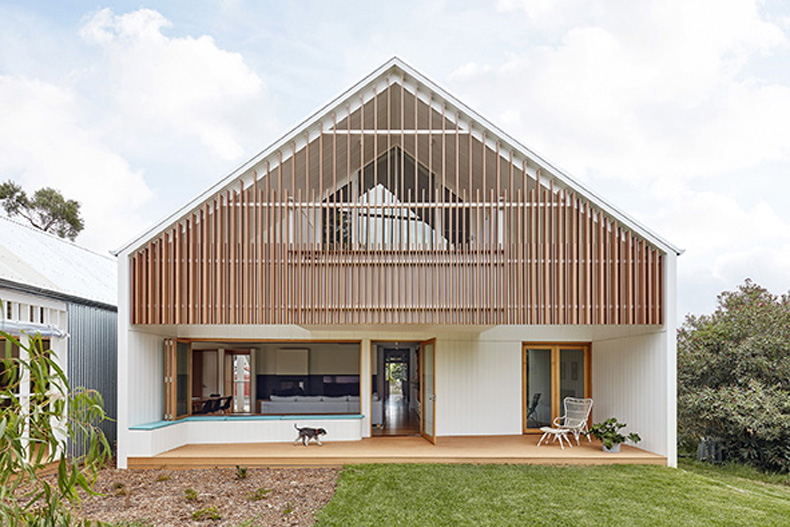
The house now boasts a spacious extension that seamlessly integrates with the original structure. This extension includes kids’ bedrooms, living areas, a main bedroom suite, and a second gabled volume housing dining, kitchen, laundry, and informal entry. The design revolves around a central kitchen island, and a beautifully sculpted deck offers stunning views of the swimming pool and surrounding landscape.
The extension’s exterior is wrapped in galvanized steel, while the interior showcases a palette of pale timbers and pastel shades. In addition to its aesthetic appeal, the architects have prioritized passive thermal design elements and incorporated active systems like rainwater tanks and solar panels, making Twin Peaks House an energy-efficient and sustainable home.
With its serene ambiance and generous living space, Twin Peaks House is a testament to the architectural prowess of Mihaly Slocombe.
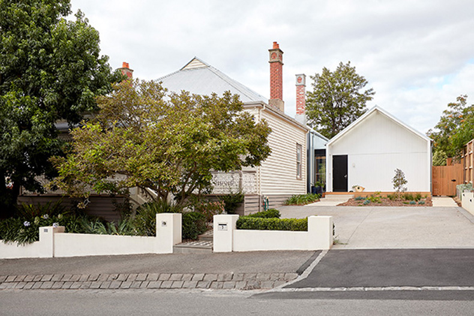
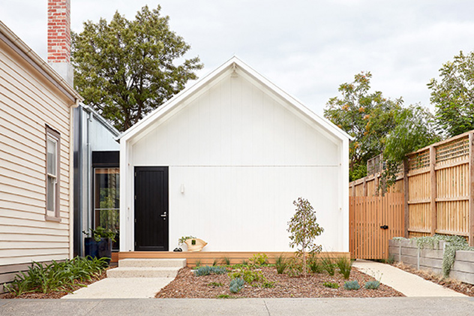
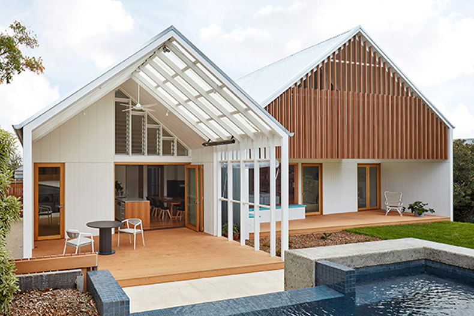
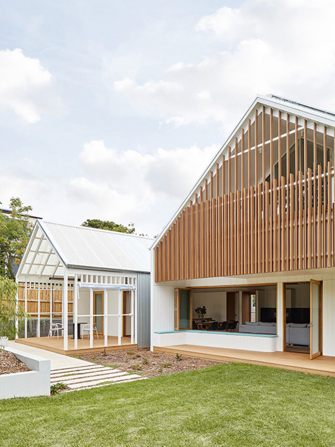
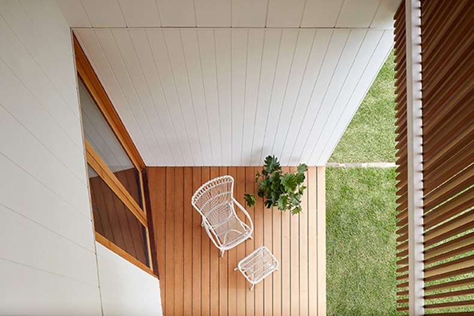
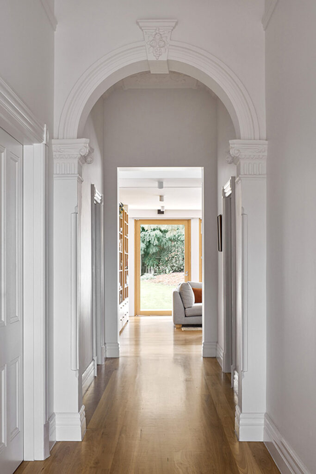
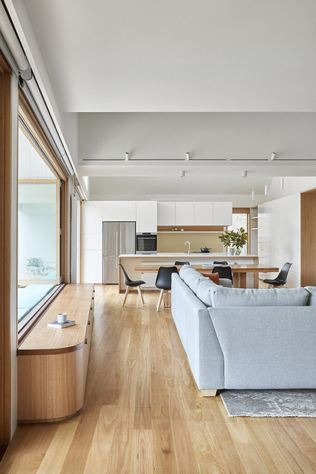
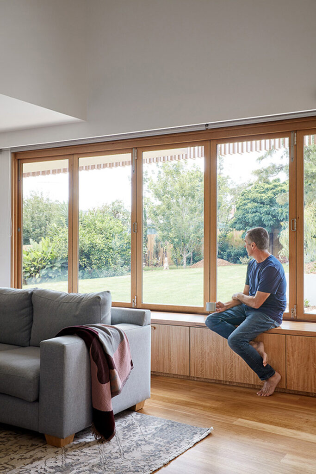
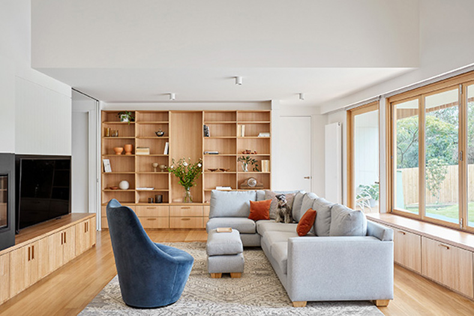
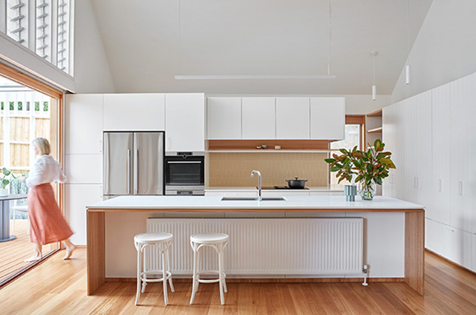
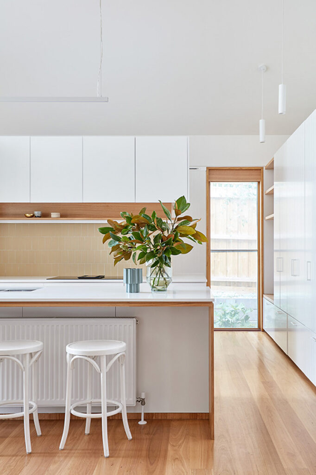
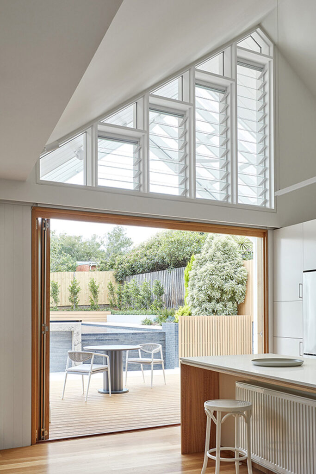
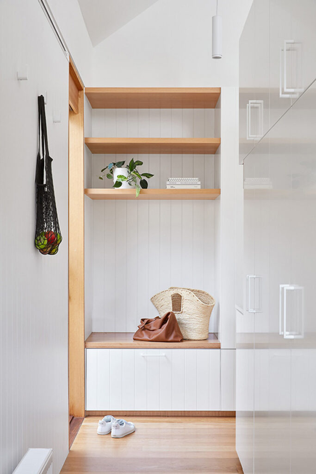
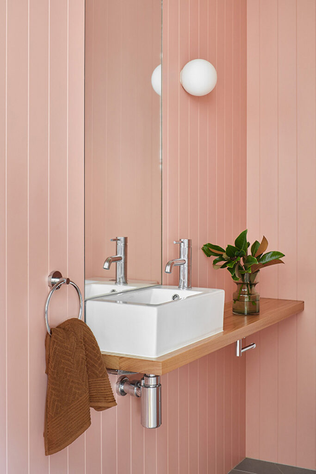
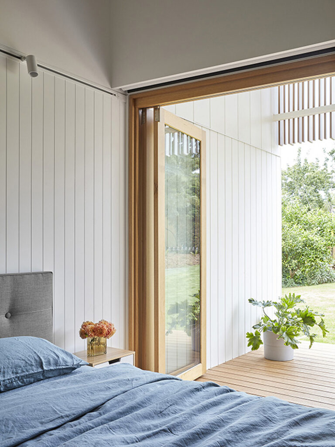
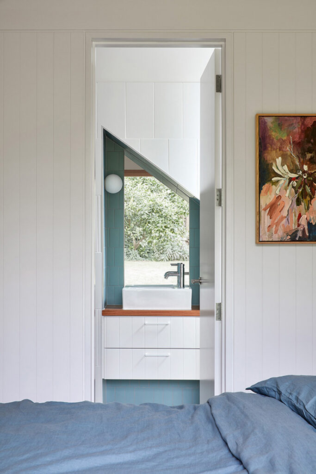
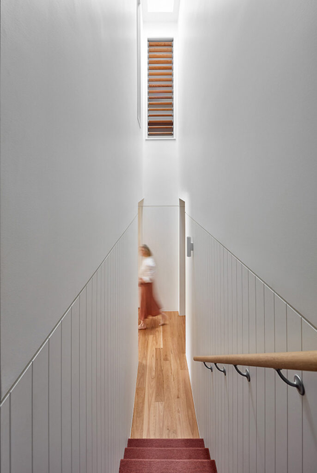
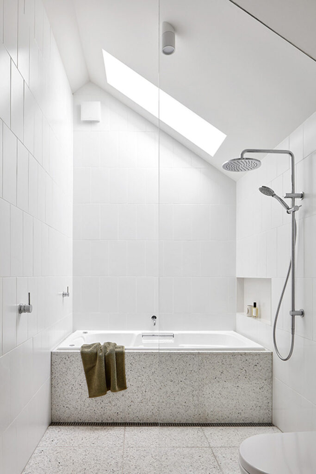
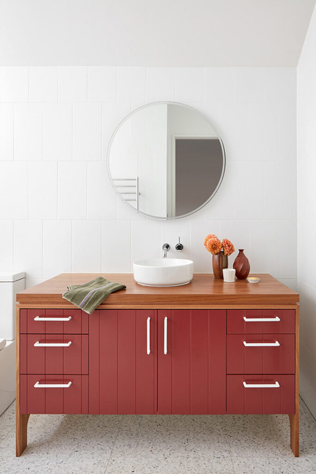
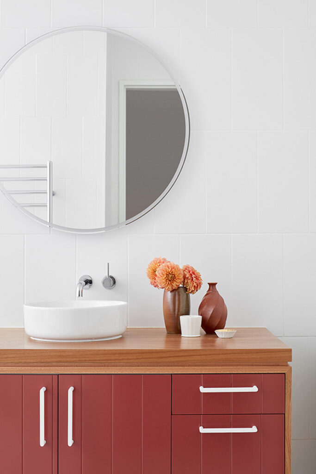
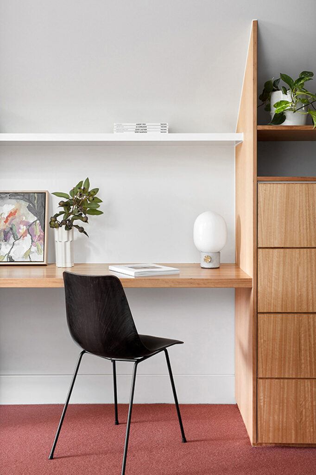
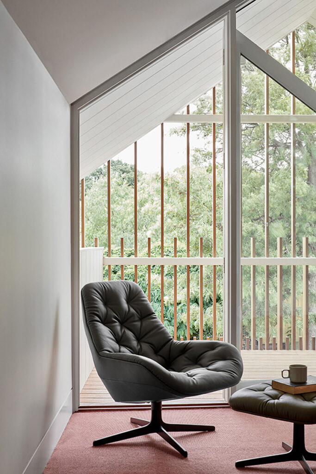
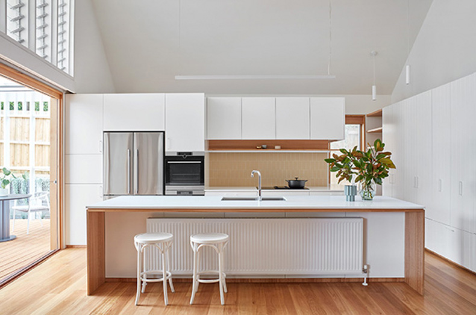
Overview of the Project
Twin Peaks House, a renovation project by Mihaly Slocombe Architects, involved the extension of an Edwardian homestead in Kensington, Victoria, to create an open and generous home for a family of five. The project included the replacement of the rear end of the house with a spacious extension that matched the scale of the original home and its garden.
The design incorporated kids’ bedrooms, living areas, a main bedroom suite, and a second gabled volume housing dining, kitchen, laundry, and informal entry. The architects utilized passive thermal design elements, rainwater tanks, and solar panels to promote energy efficiency.
The extension’s exterior was wrapped in galvanized steel, while the interior featured a material palette of pale timbers and pastel shades. Twin Peaks House is a testament to the architects’ commitment to creating serene and beautiful spaces that are both efficient and unique.
Architectural Design Features
The architectural design of the extension to the Edwardian homestead in Kensington features a generous rear-end replacement that matches the scale of the original home and its garden, with a second gabled volume added to the east.
The design includes kids’ bedrooms, living areas, and a main bedroom suite.
The living area revolves around the kitchen island, and a sculpted deck faces the swimming pool and borrowed landscape.
Interior Design Elements
The extension’s interior to the Edwardian homestead in Kensington embraces a serene and minimalist aesthetic. It has a palette of pale timbers and pastel shades that create a sense of tranquility and harmony. The design focuses on creating a peaceful and calming atmosphere for the inhabitants.
The use of light colors and natural materials adds to the overall sense of serenity, making the interior a soothing and inviting space to inhabit.
Energy Efficiency and Sustainability
Energy efficiency and sustainability were prioritized in the design of the extension to the Edwardian homestead in Kensington. Passive thermal design elements and active systems such as rainwater tanks and solar panels were implemented to reduce energy and water usage. These measures ensure that the Twin Peaks House operates efficiently and minimizes its environmental impact. The incorporation of these features reflects the architects’ commitment to creating a sustainable and environmentally conscious design solution for their clients.
The Design Team
The design team behind the extension to the Edwardian homestead in Kensington consists of a talented group of architects and designers led by Warwick Mihaly, who collaborated to create a stunning and sustainable living space.
With a shared vision for efficiency and beauty, the team carefully considered every design detail.
Their expertise in materials, spatial organization, and passive thermal design elements resulted in a home seamlessly integrating with its surroundings while providing a comfortable and environmentally conscious living experience.
