Mary Street House by Edition Office is an award-winning architectural masterpiece that blends the old and the new. Located amidst 19th-century built form, this reimagined Federation-era home has been recognized for its exceptional design at the 2023 Victorian Architecture Awards.
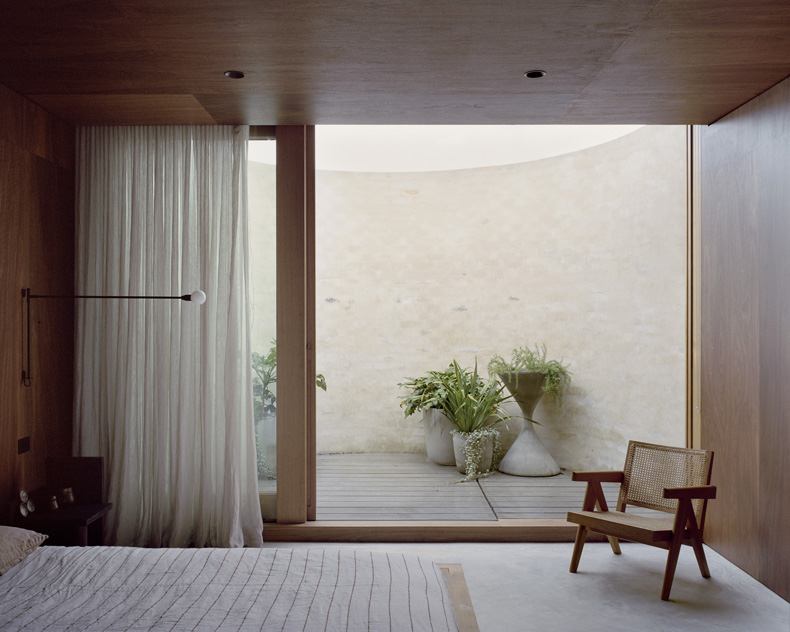
The house is a calming sanctuary, featuring softly finished recycled brick walls and undulating brick fences that provide protection and tranquility. The addition of enigmatic brick volumes on the concrete roof adds a touch of mystery and intrigue to the overall design.
Private retreats lined with deeply-toned spotted gum plywood offer a serene environment for contemplation, while the generous frontage creates a welcoming and practical living space.
The design of Mary Street House not only pays homage to the rich architectural heritage of the area but also acknowledges the First Nations Peoples as the original architects and builders of the land. With its harmonious blend of old and new elements, this house is a testament to the power of thoughtful design.
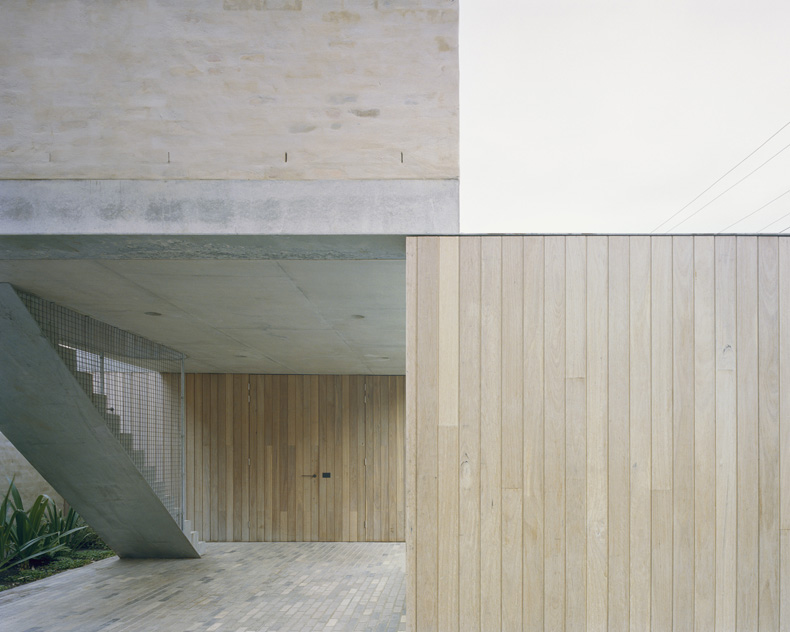
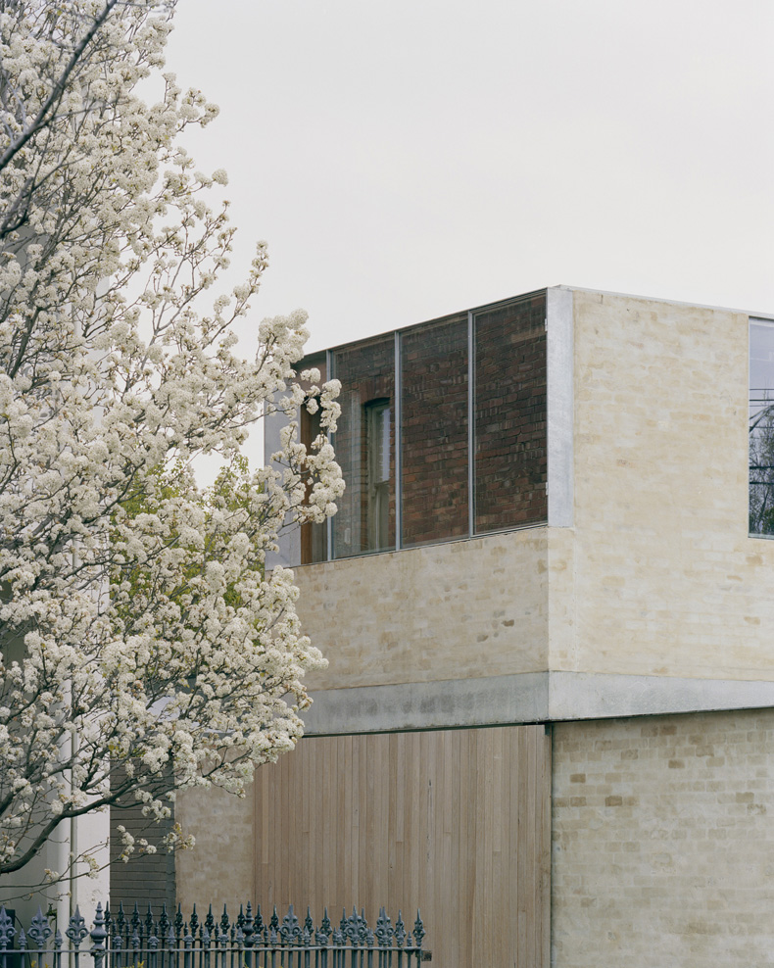
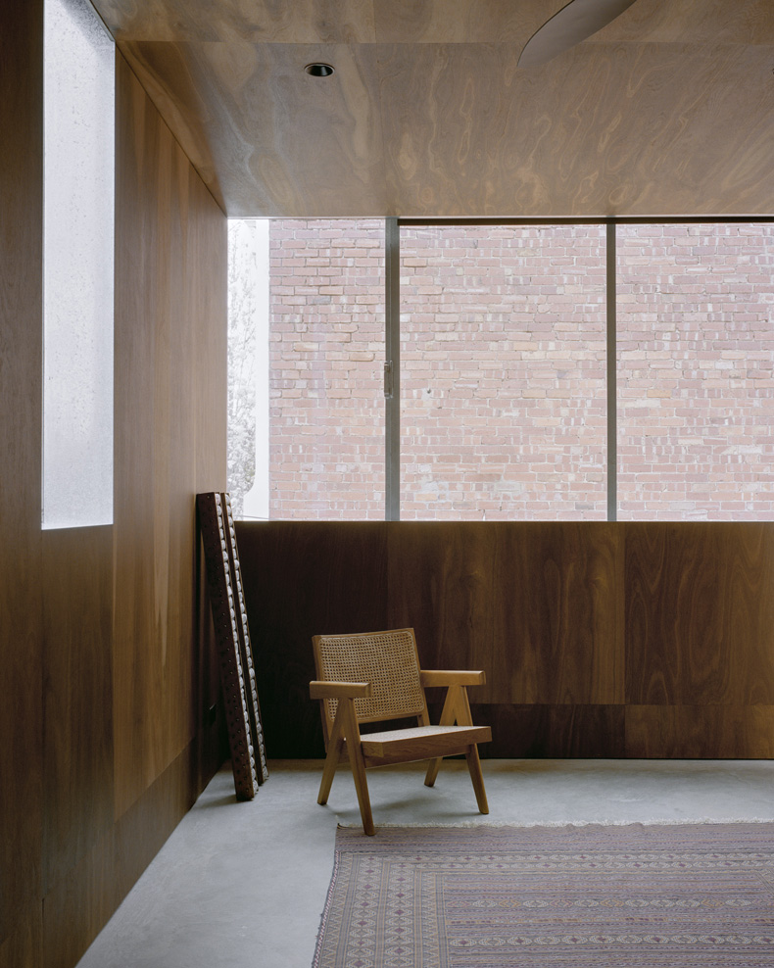
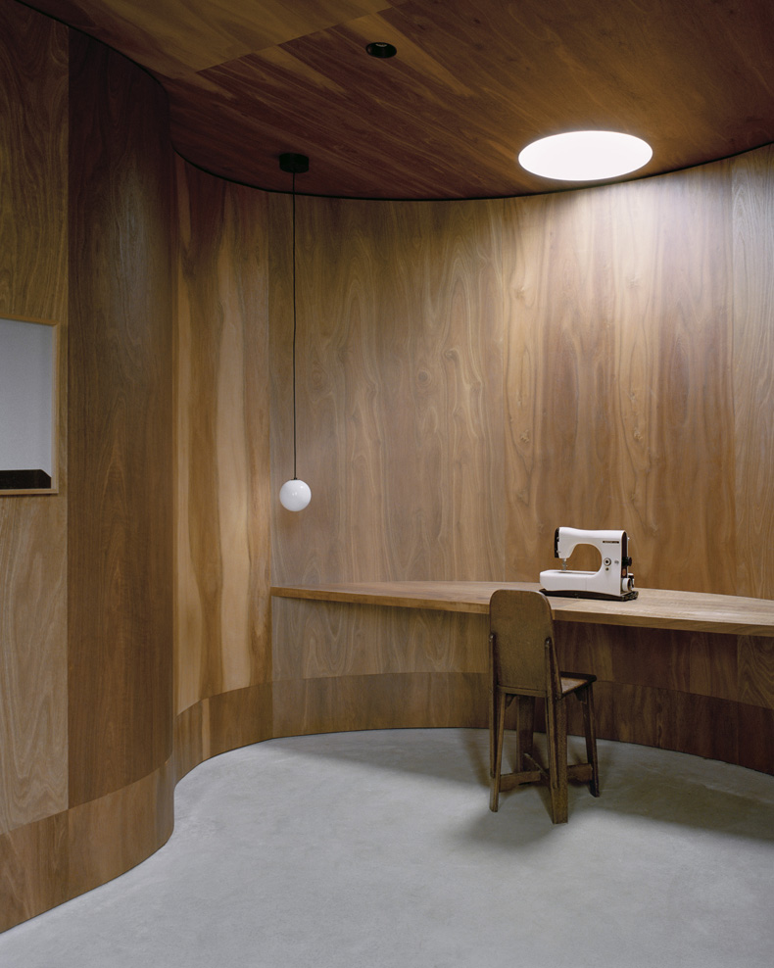
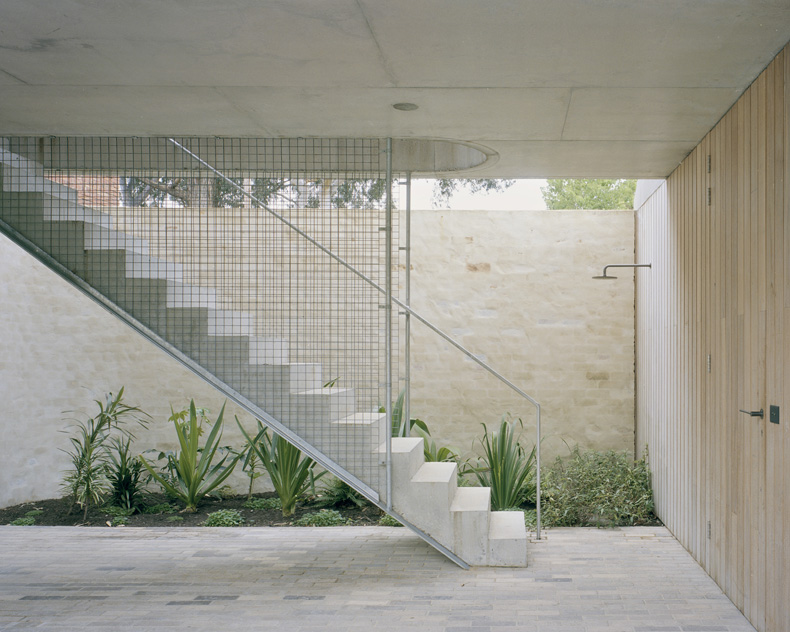
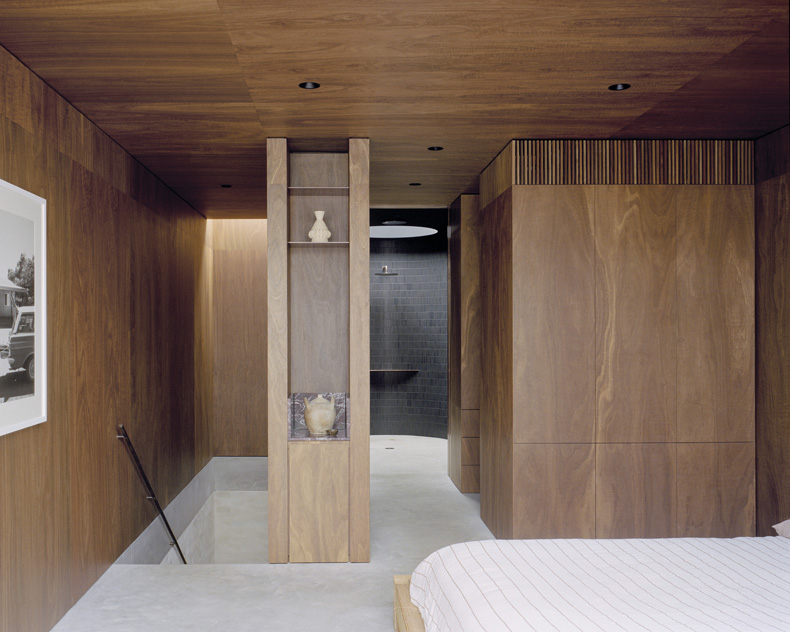
Artworks credit / Michael Cook – “Livin the dream (Vacation)” – 2020
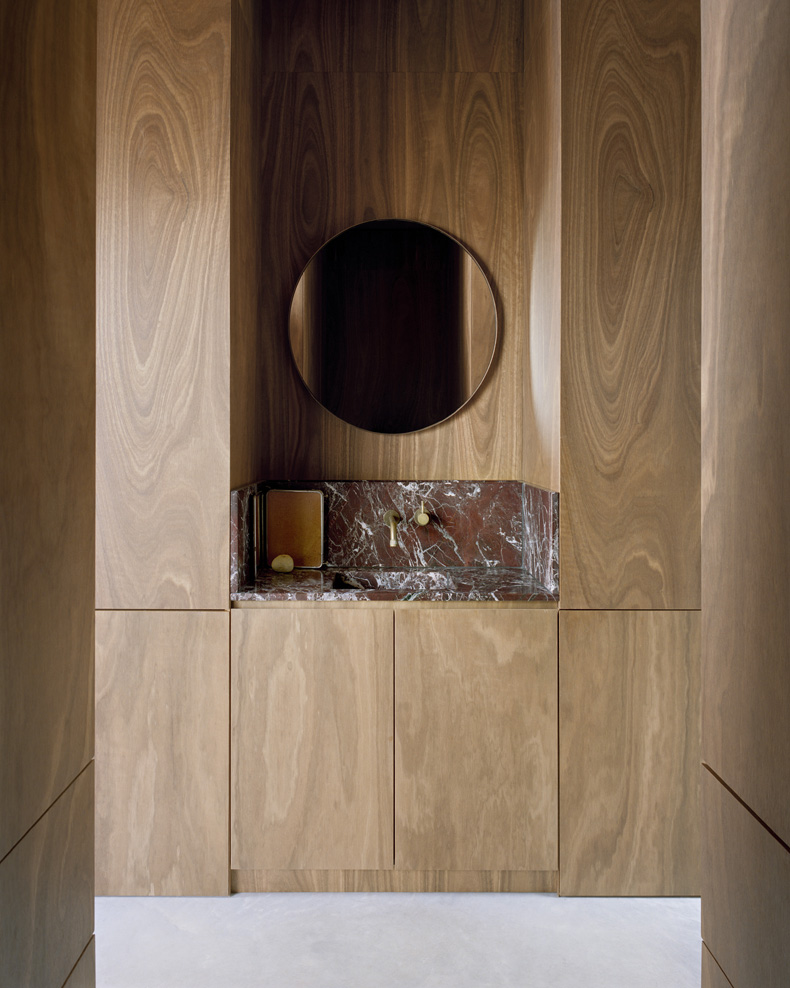
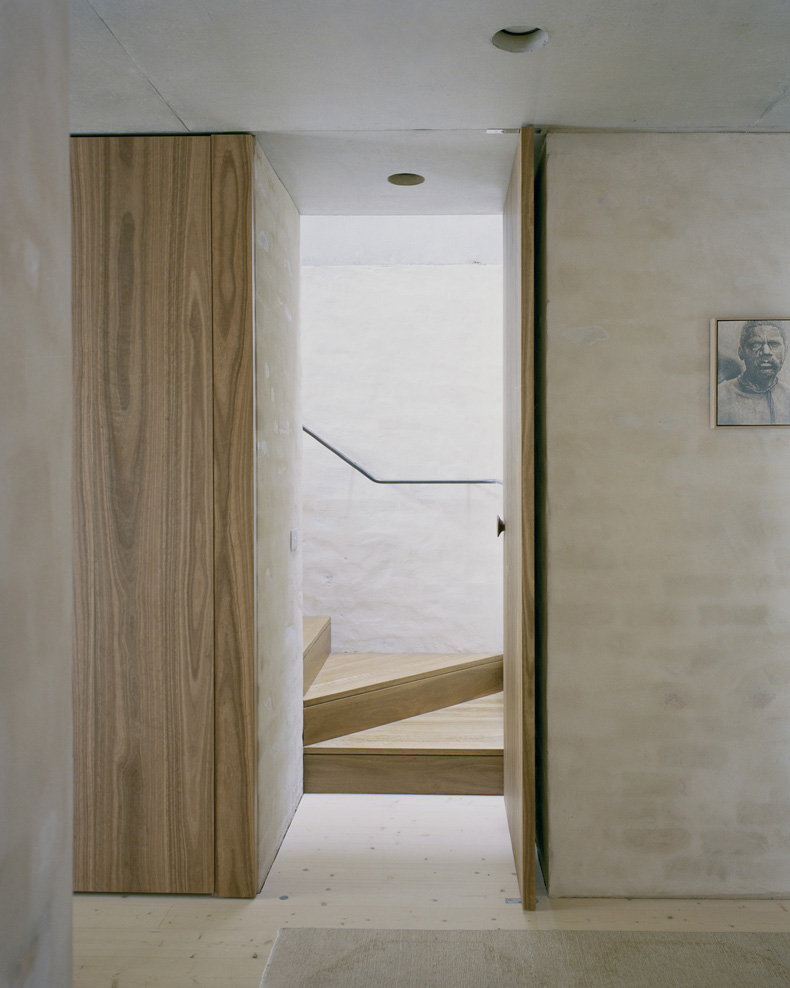
Artworks credit / Danie Mellor – “The encounter” – 2021
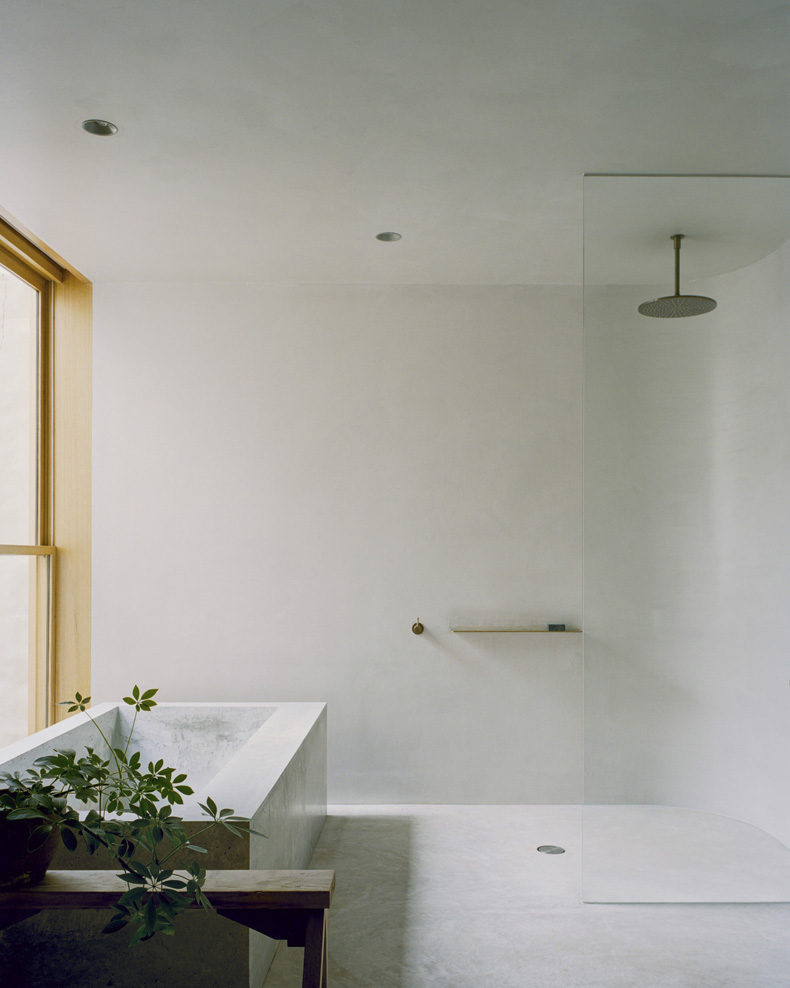
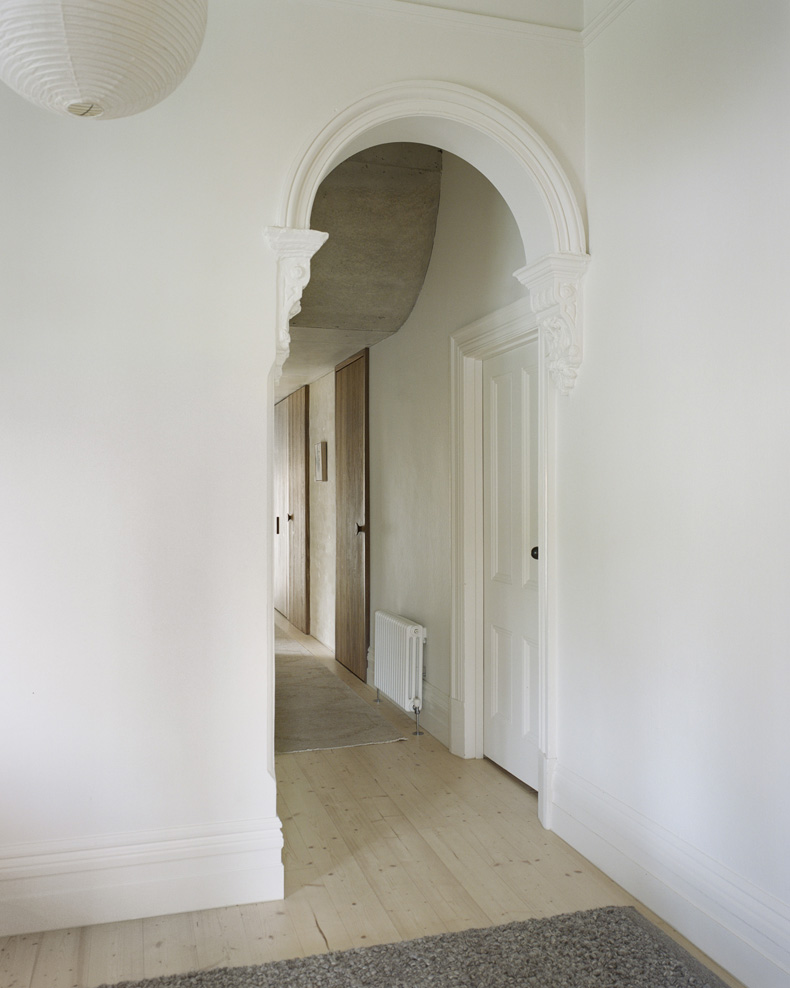
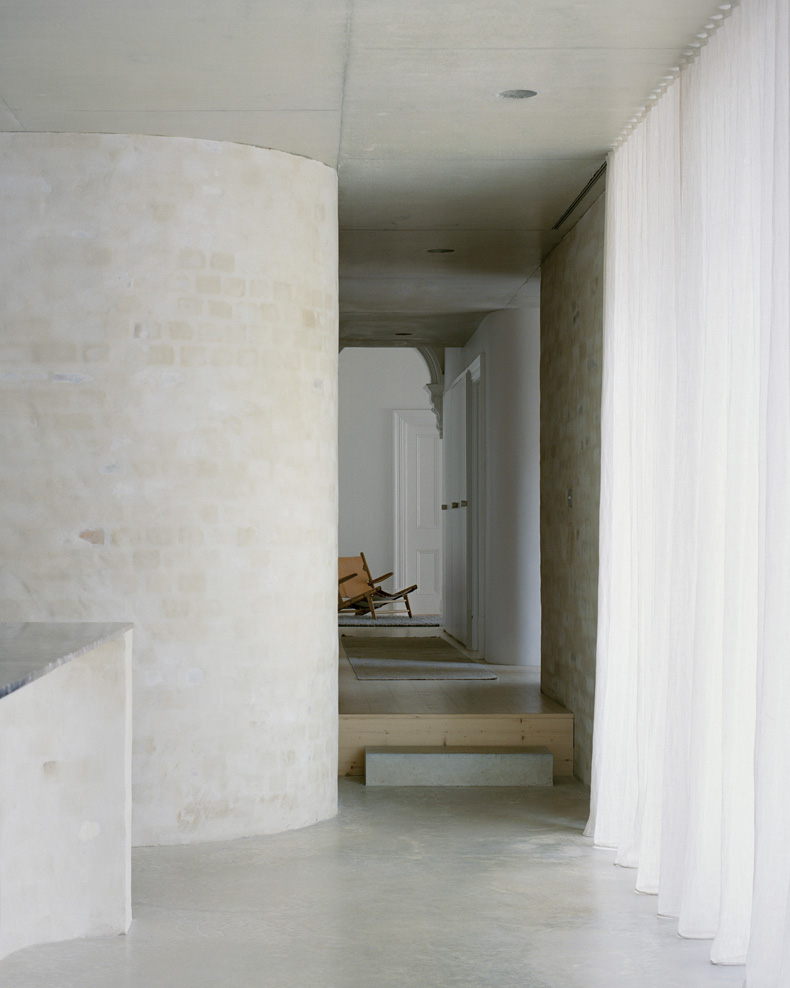
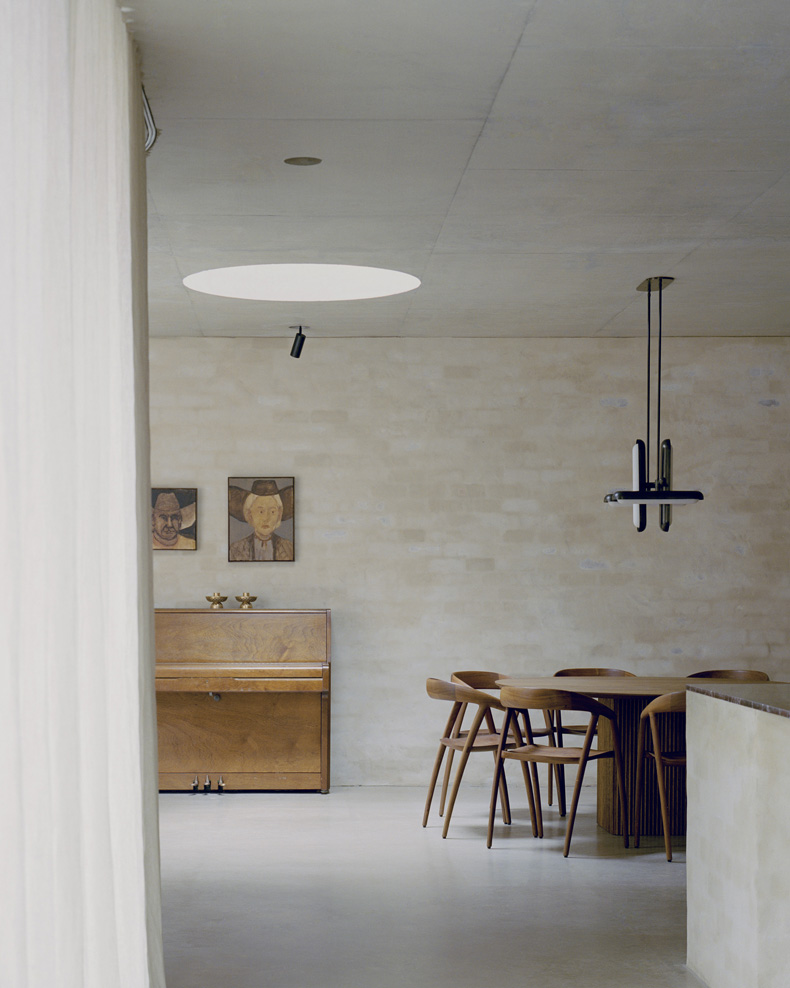
Artworks credit / Charlie Ingemar Harding – “Portrait of a Punter 6” and “Portrait of a Punter 4” as seen – 2021
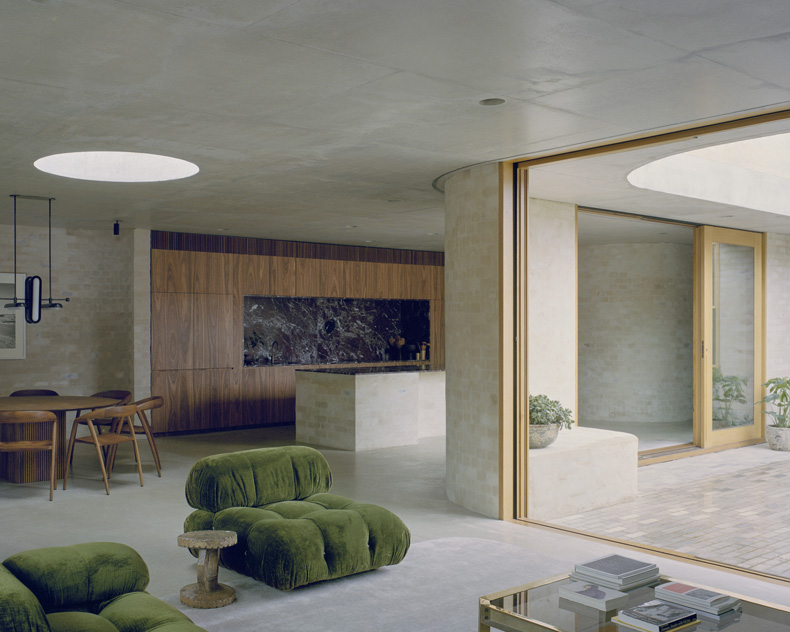
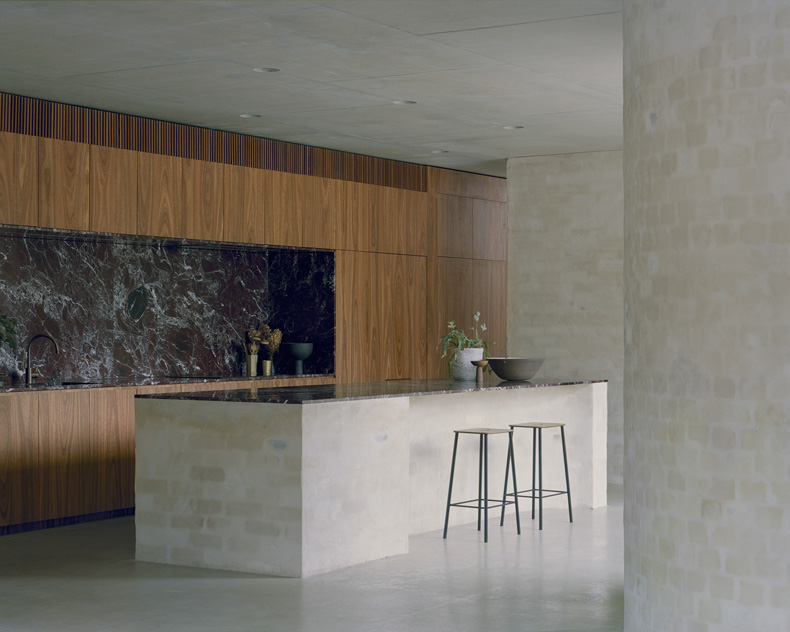
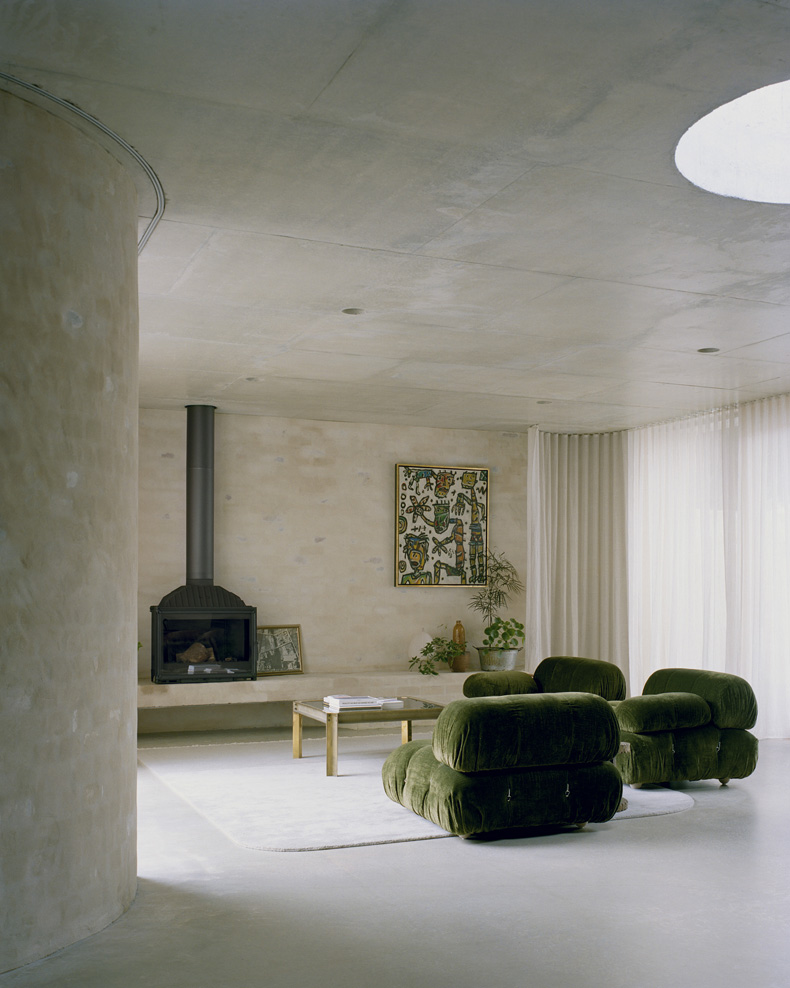
Artworks credit / David Larwill – ‘you gotta believe me” – 2003
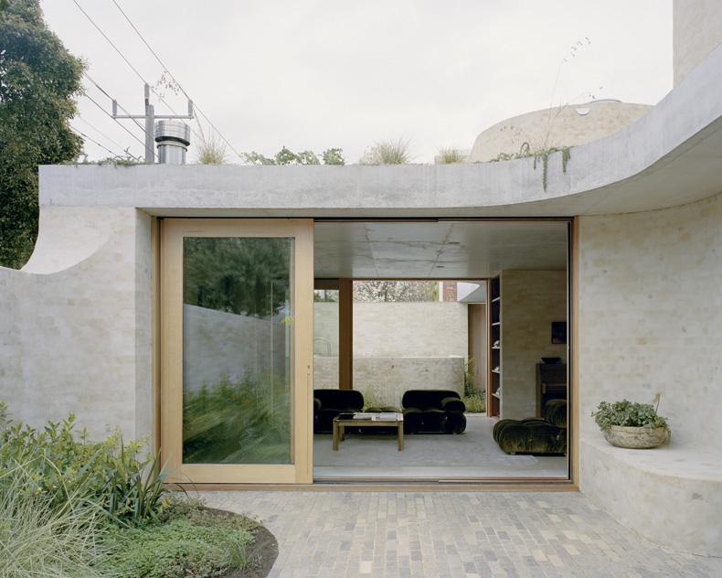
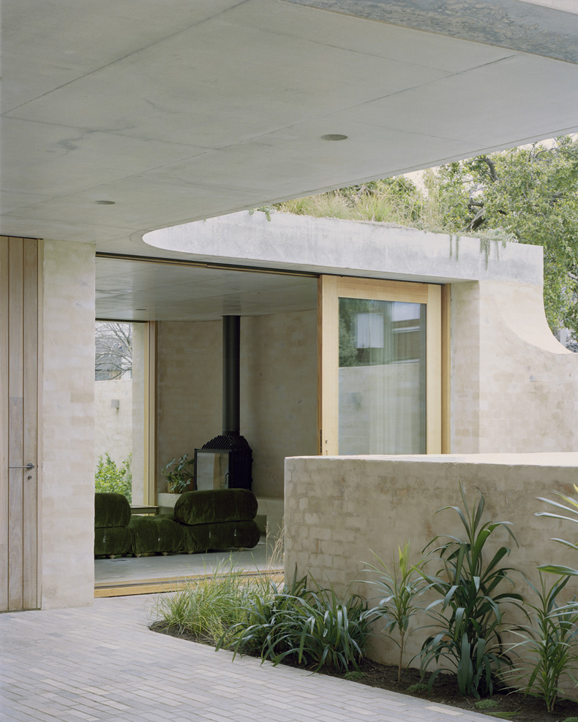
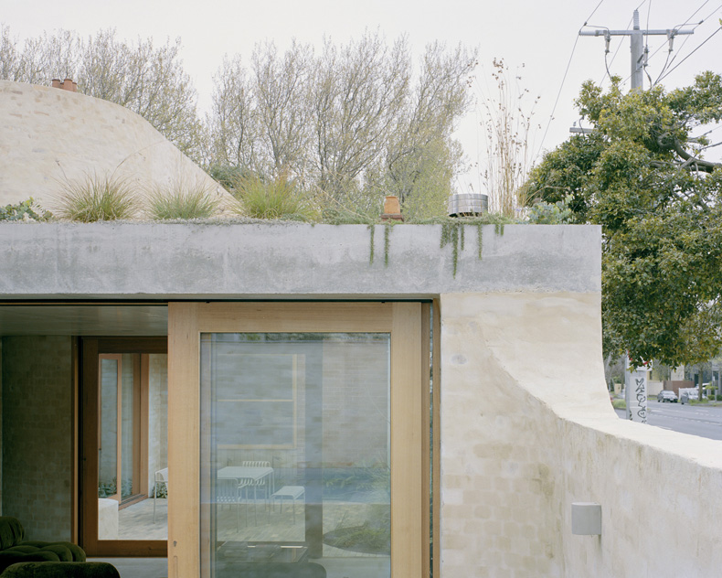
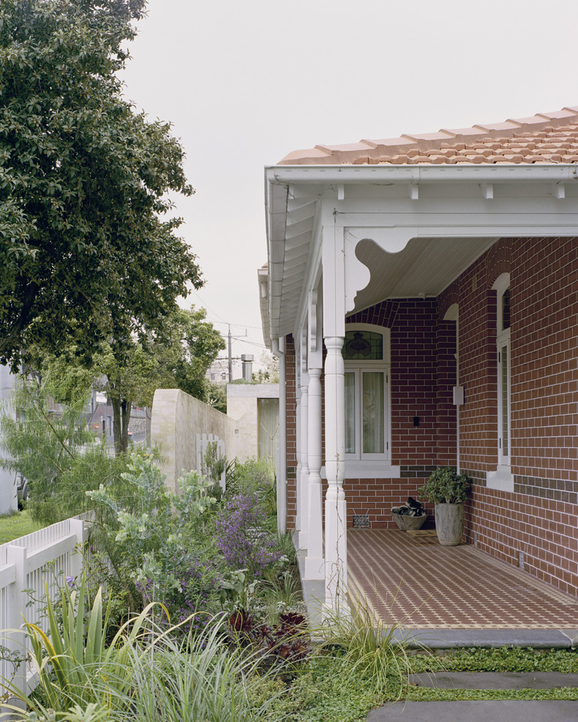
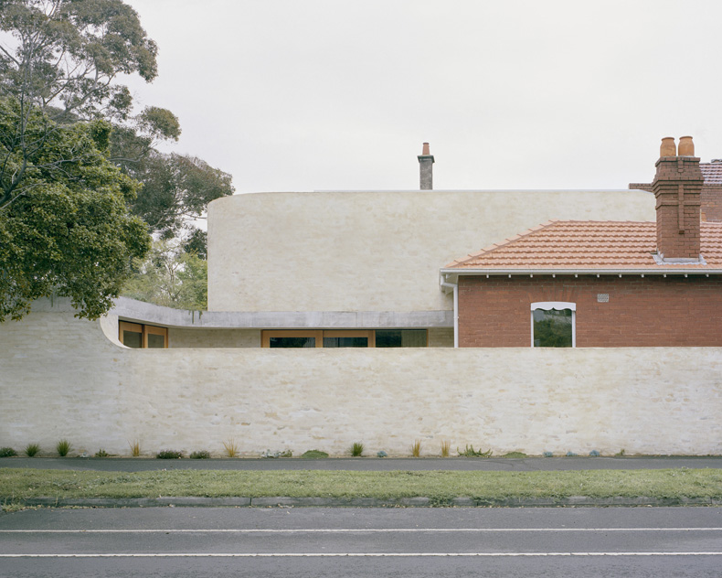
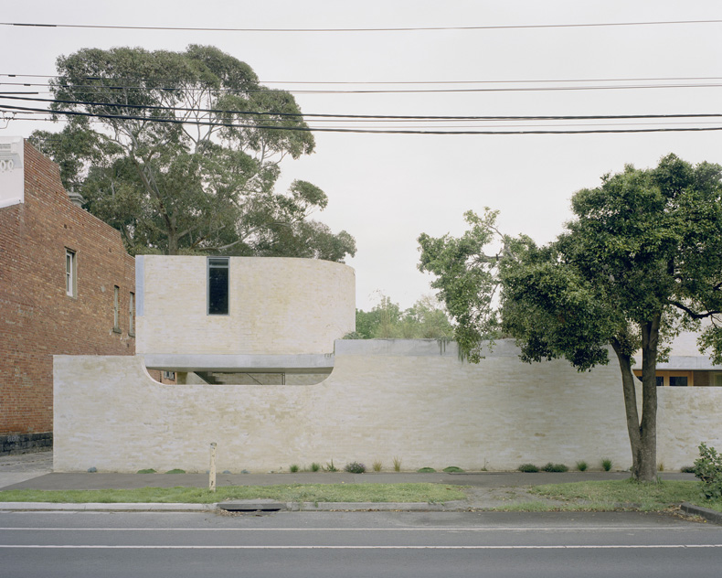
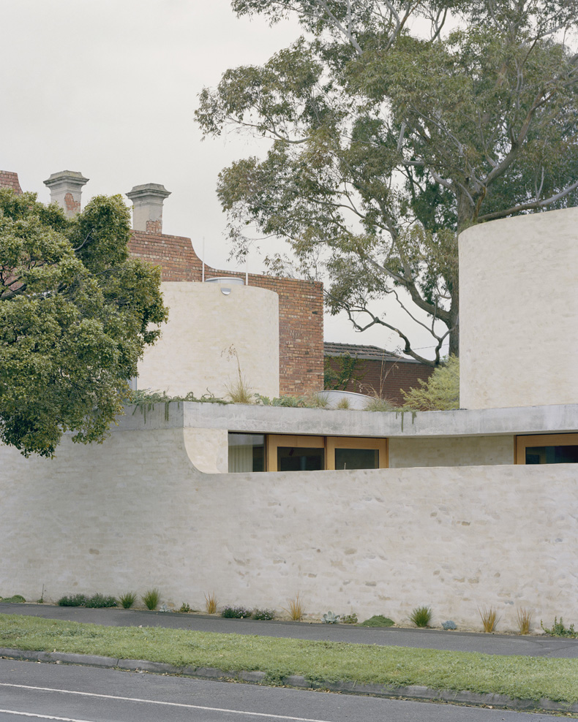
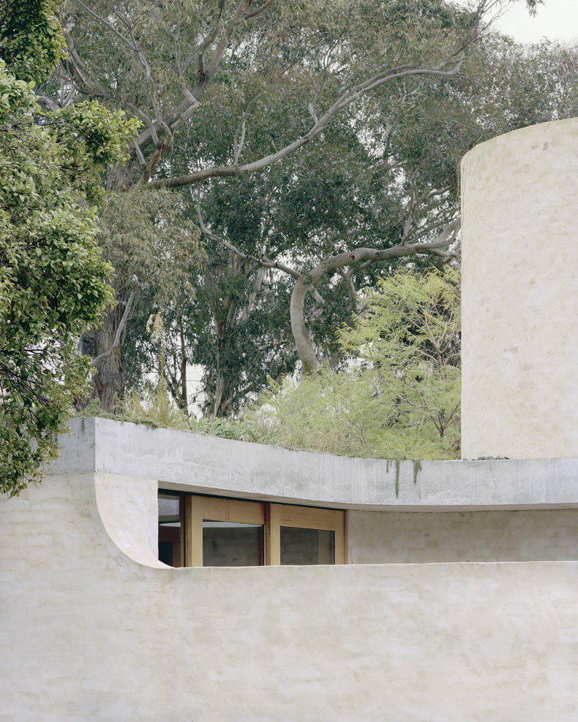
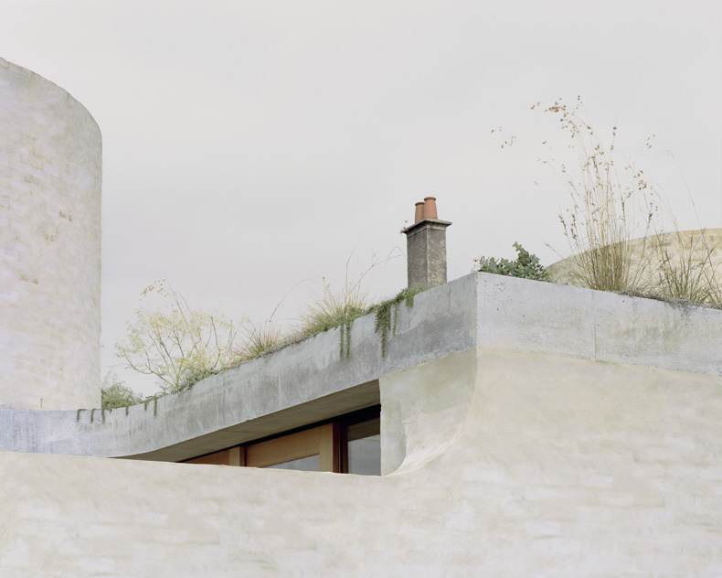
Design Elements
The design elements of the Mary Street House by Edition Office include softly finished recycled brick walls.
Undulating brick walls form a protective side fence.
A pair of enigmatic brick volumes on the planted concrete roof.
These elements create a harmonious blend of old and new, inviting contemplation and privacy.
Using recycled bricks and integrating natural materials contribute to a sustainable and visually appealing design.
The design balances functionality and aesthetic appeal, offering a sophisticated and inviting living environment.
Recognition of First Nations Peoples
Recognizing the invaluable contributions of First Nations peoples, the Australian Institute of Architects acknowledges their status as the Traditional Custodians of the land. It honors their legacy as the original architects and builders.
By acknowledging this, the Institute pays tribute to the rich cultural heritage and profound knowledge of First Nations peoples in shaping the built environment.
This recognition serves as a reminder of the importance of inclusivity and diversity in the architectural profession, fostering a more holistic and respectful approach to design.
Website and Privacy Policy
The website for the Mary Street House project offers users an immersive digital experience that highlights the design elements and architectural concept of the redesigned Federation-era home. The website effectively conveys the innovative use of recycled bricks, undulating brick walls, and sculptural objects through its visually engaging interface.
Additionally, the website emphasizes the project’s commitment to privacy and user experience, providing a clear privacy policy and an option to opt out of cookies.
Brick Walls and Outdoor Rooms
Utilizing the distinctive texture and form of brick walls, the Mary Street House project transforms the outdoor spaces into intimate, interconnected rooms that seamlessly blend with the surrounding built environment.
The undulating brick walls not only shape the social spaces of the house but also extend to create a protective side fence.
This design element not only adds a sense of privacy but also enhances the overall aesthetic appeal of the house, offering a harmonious integration with the 19th-century built form of the neighborhood.
Restoration and Transition
Restoration and transition within the Mary Street House project are seamlessly achieved through a carefully layered approach, allowing for a harmonious coexistence of the original historical elements and the new architectural interventions.
The project showcases a skillful integration of the old and the new, with the restored interior of the original home flowing seamlessly into the contemporary additions.
This thoughtful design strategy creates a sense of continuity and connection while preserving the original structure’s historical significance.
Completion Year: 2022
Project Type: Residential
Location: St Kilda West, Victoria, Australia
Traditional land owners: The Boon Wurrung of the Kulin Nation
Lead Architects: Kim Bridgland, Aaron Roberts
Interiors: Edition Office
Construction: Format Group
Landscape: Amanda Oliver
Image Credits: Rory Gardiner
Photographer’s Website: rory-gardiner.com
Photographer’s Contact: [email protected]
Photographer’s Socials: @arorygardiner


