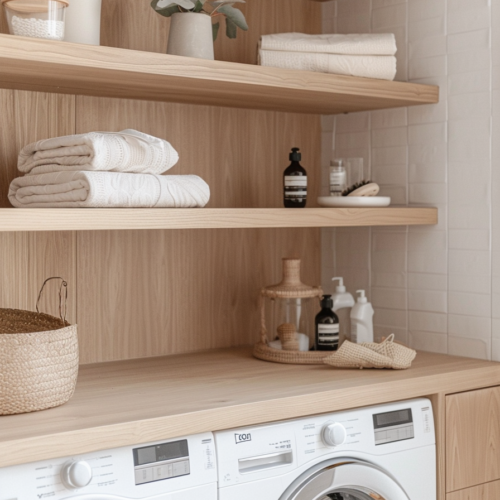Decorating a long, narrow living dining space can seem challenging at first. However, you can create a cohesive yet multifunctional room with some strategic design decisions.
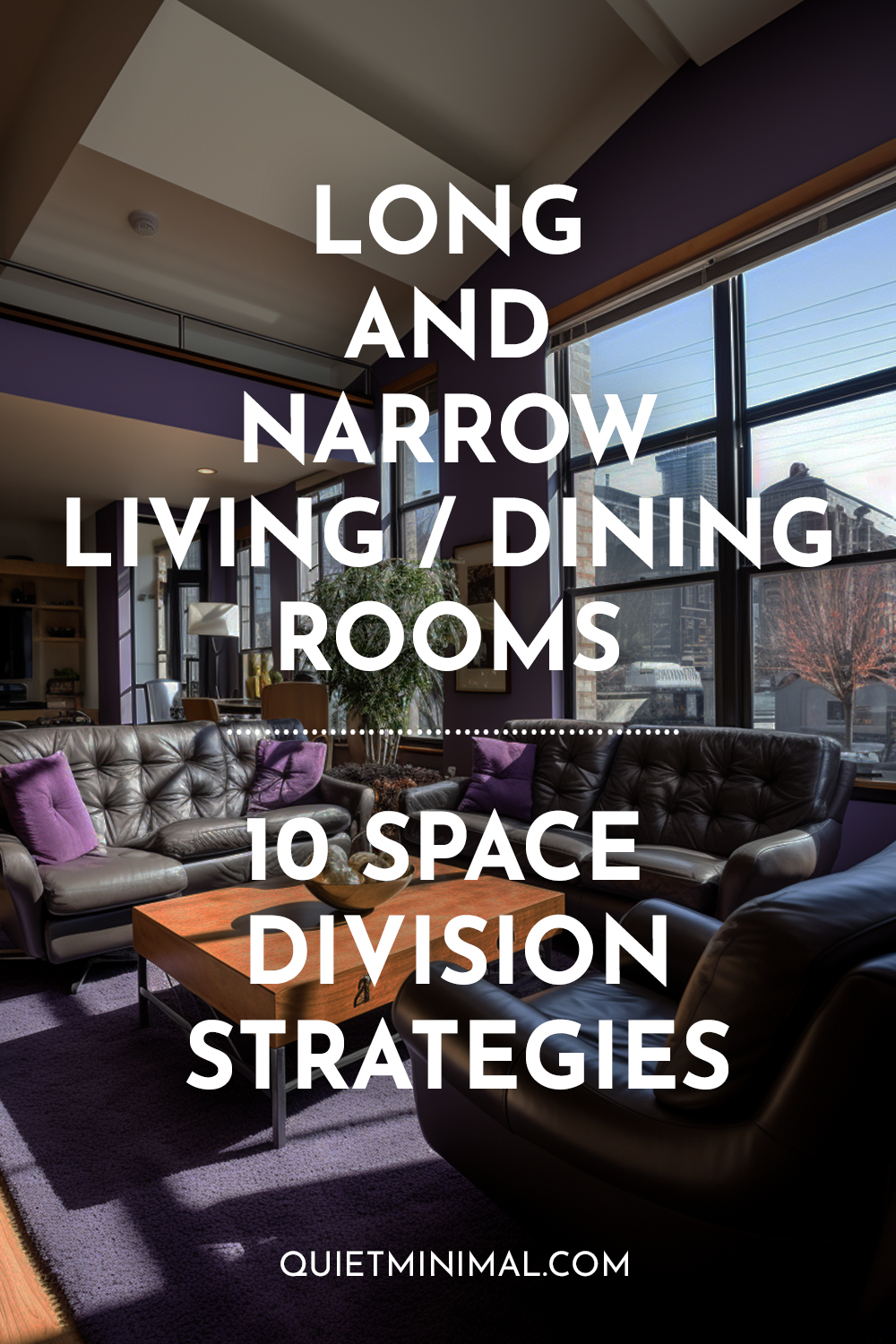
In this article, we’ll explore creative ways to visually separate the living and dining areas while maintaining an open flow. Follow these tips to make the most of your elongated layout.
Assess the Room and Set Priorities
Take stock of the long, narrow room by measuring it carefully and noting all windows, doors, and any built-in features. Decide if you want to delineate separate living and dining “zones” or if you prefer one fluid multi-use space.
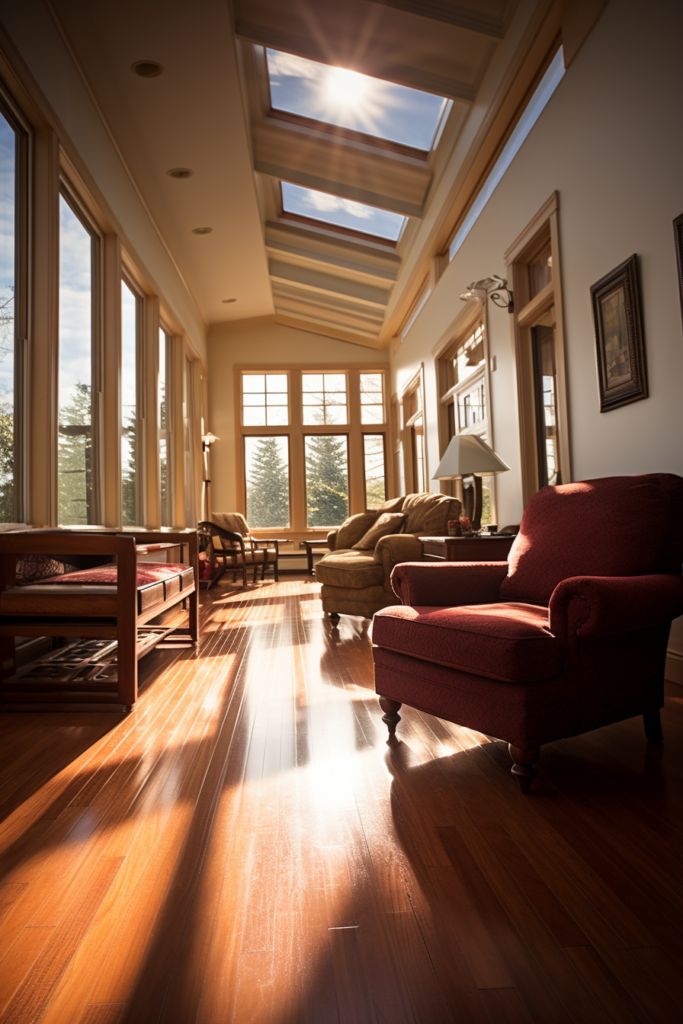
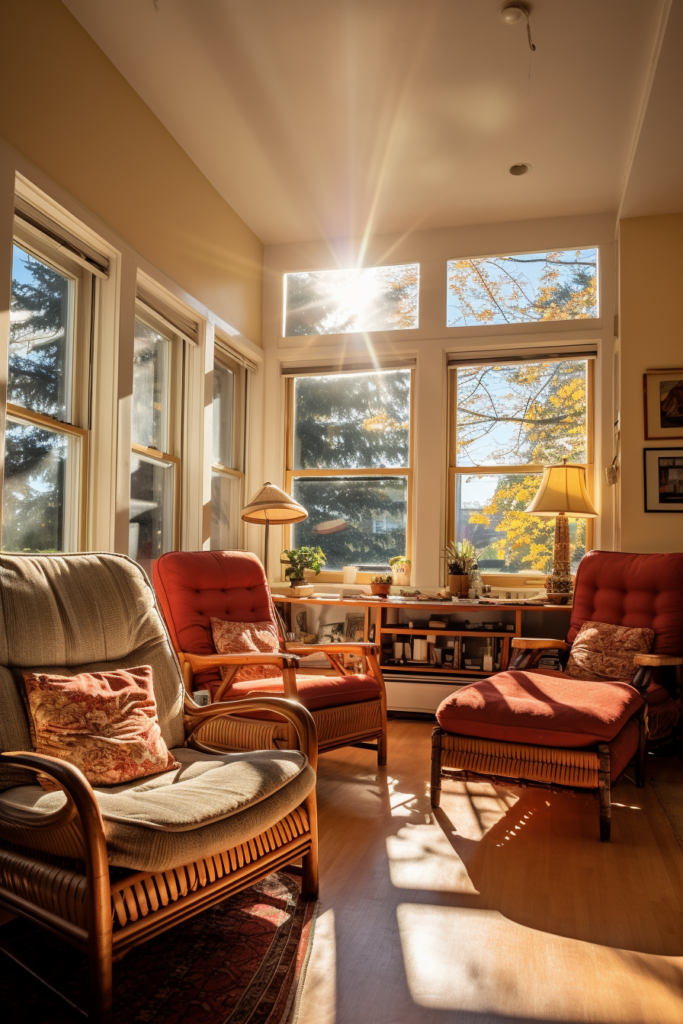
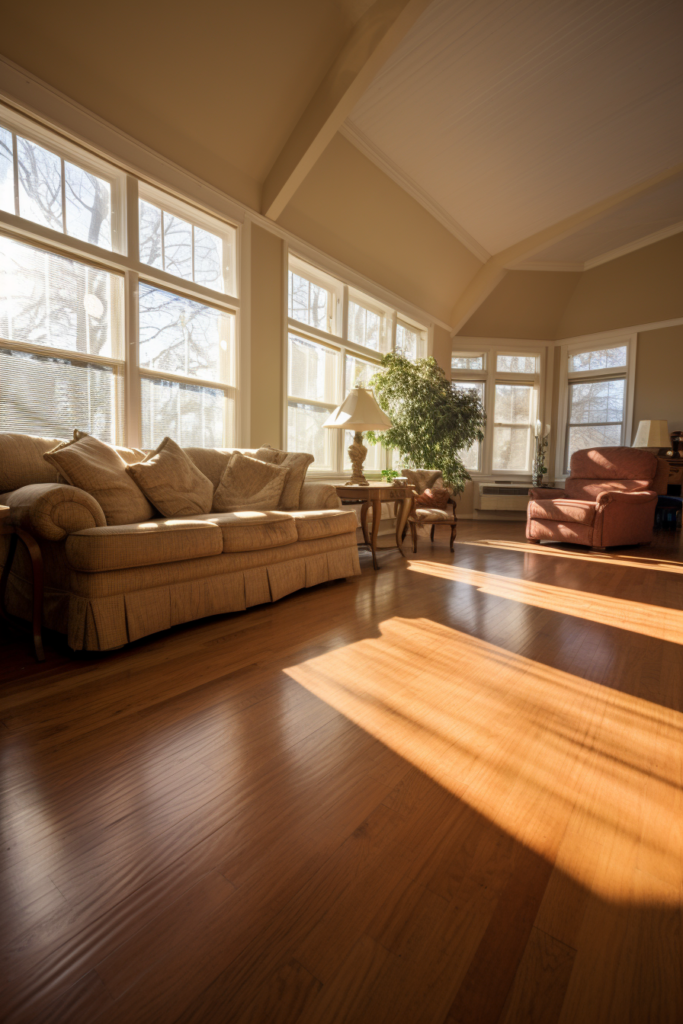
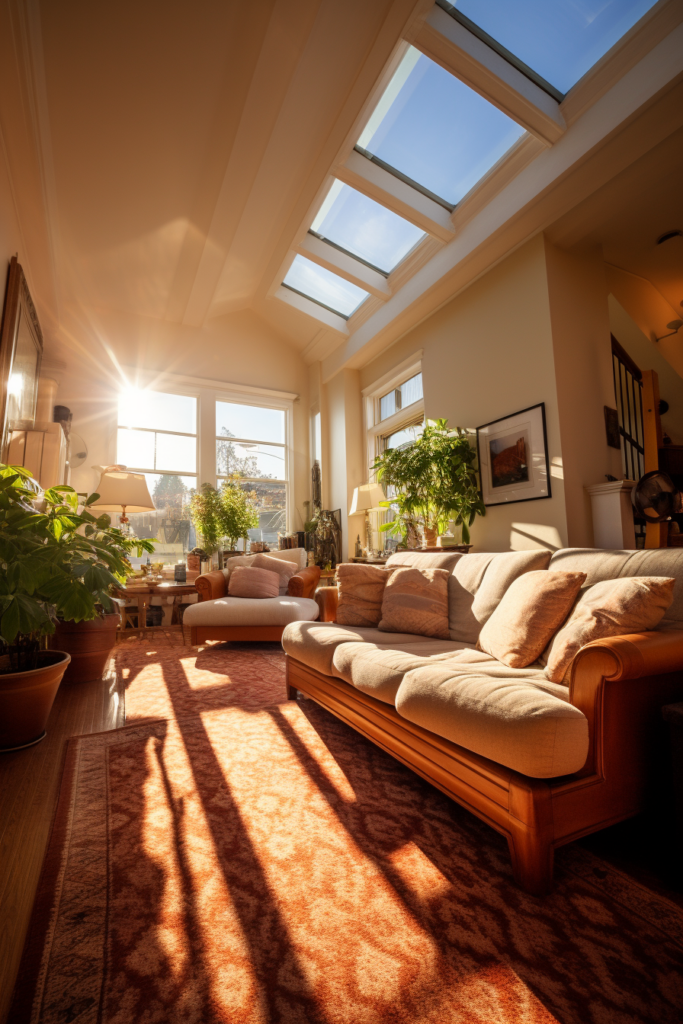
Also, think about which area you utilize more – the living room or dining area. This will help inform how much square footage to allocate to each zone.
Key Ideas:
- Measure the room and map key features
- Determine if you want separate living/dining zones or one fluid space
- Assess how you use each area to allocate appropriate square footage
Use Furniture to Divide the Space
Position furniture, especially larger standalone pieces like sofas and hutches, to help carve out distinct zones. Placing the back of a sofa towards the dining area allows it to act as a room divider. Or use a tall cabinet or shelving unit to mark where one area ends and the next begins.
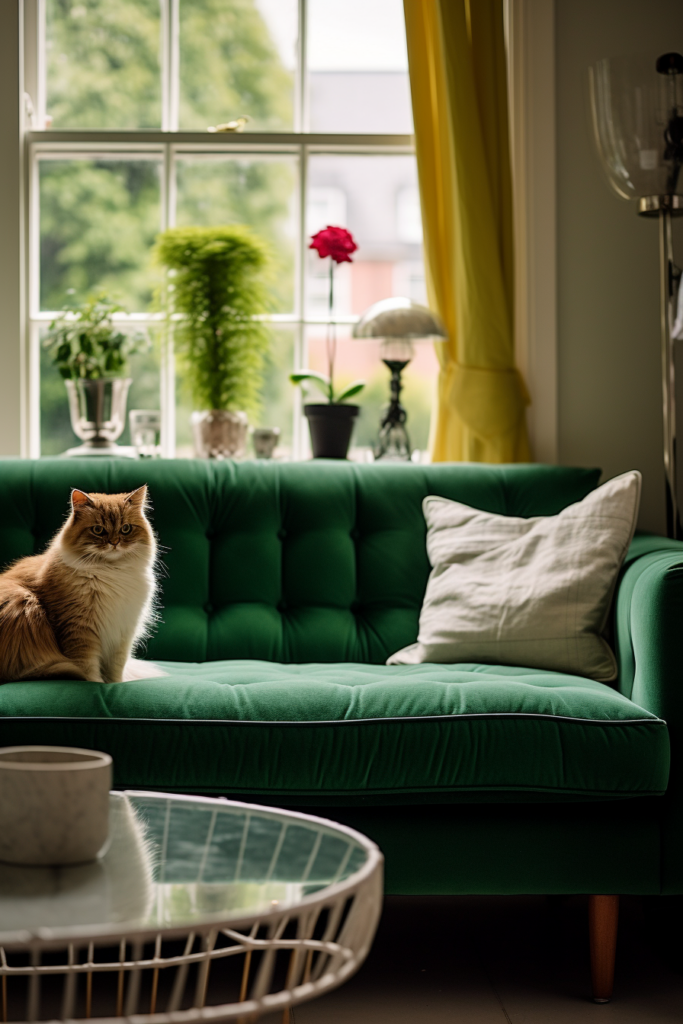
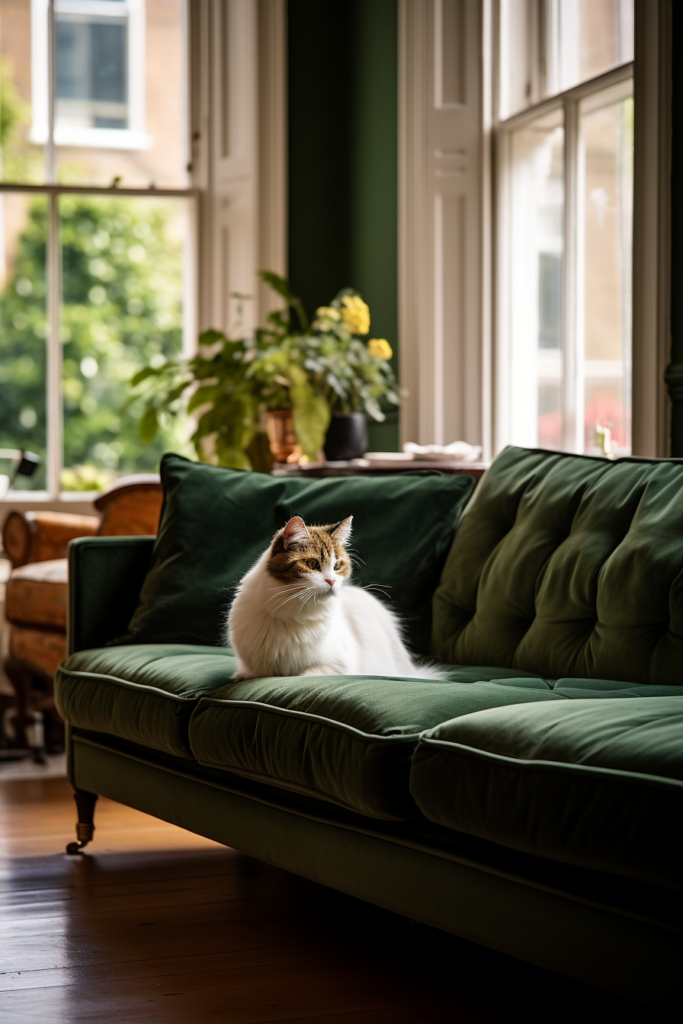
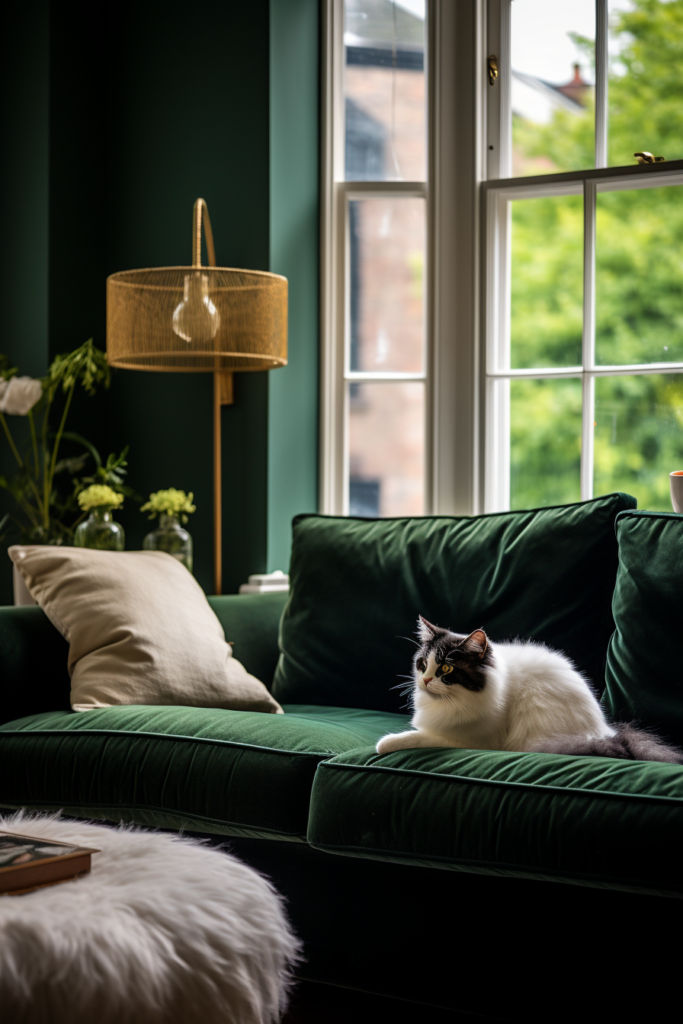
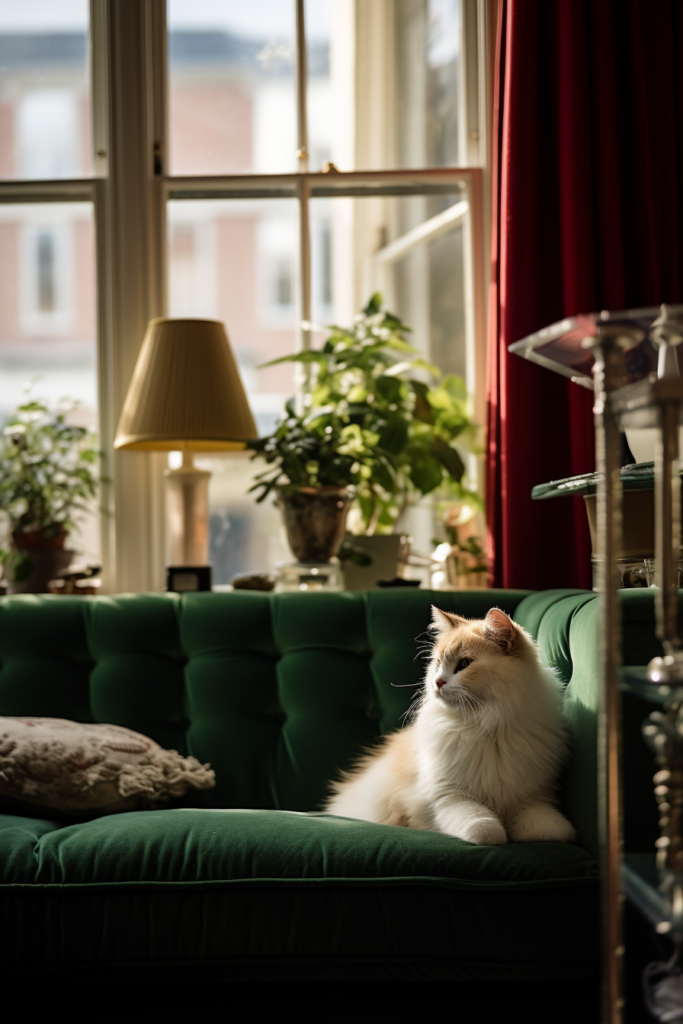
Key Ideas:
- Utilize large furniture as natural room dividers
- Angle sofa backs to dining space to separate areas
- Place hutches, cabinets, bookshelves to delineate zones
Incorporate Multifunctional Furnishings
Since space is limited in narrow rooms, choose furnishings that serve multiple purposes. Look for storage ottomans, benches with lift-up lids, coffee tables with shelves, and console tables with drop leaves for extra serving space. These multitasking pieces streamline furnishings’ needs for both living and dining functions.
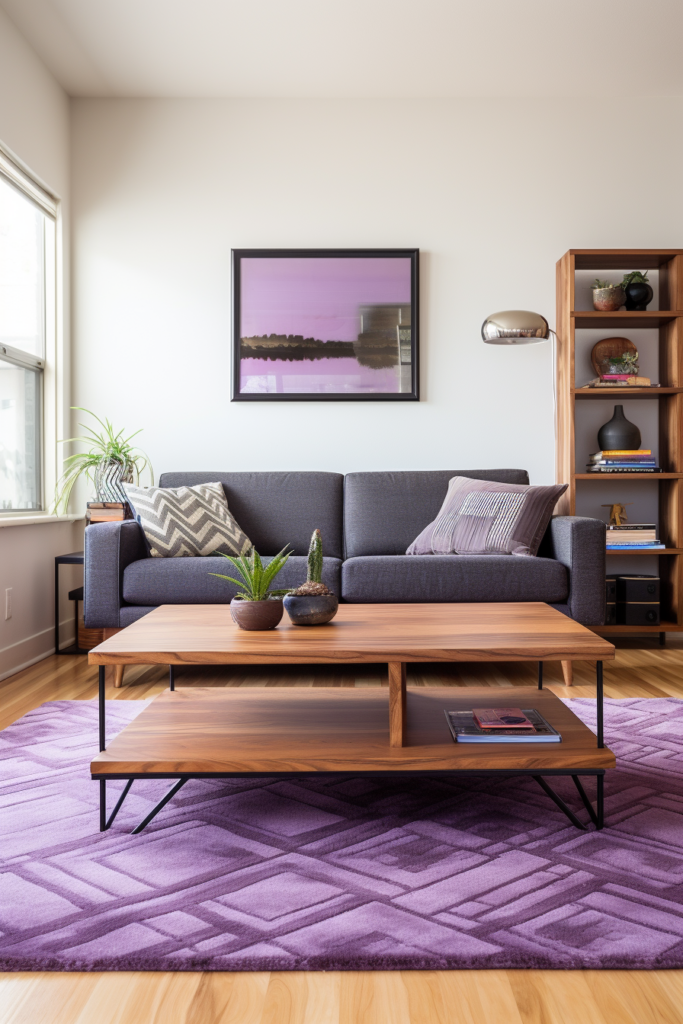
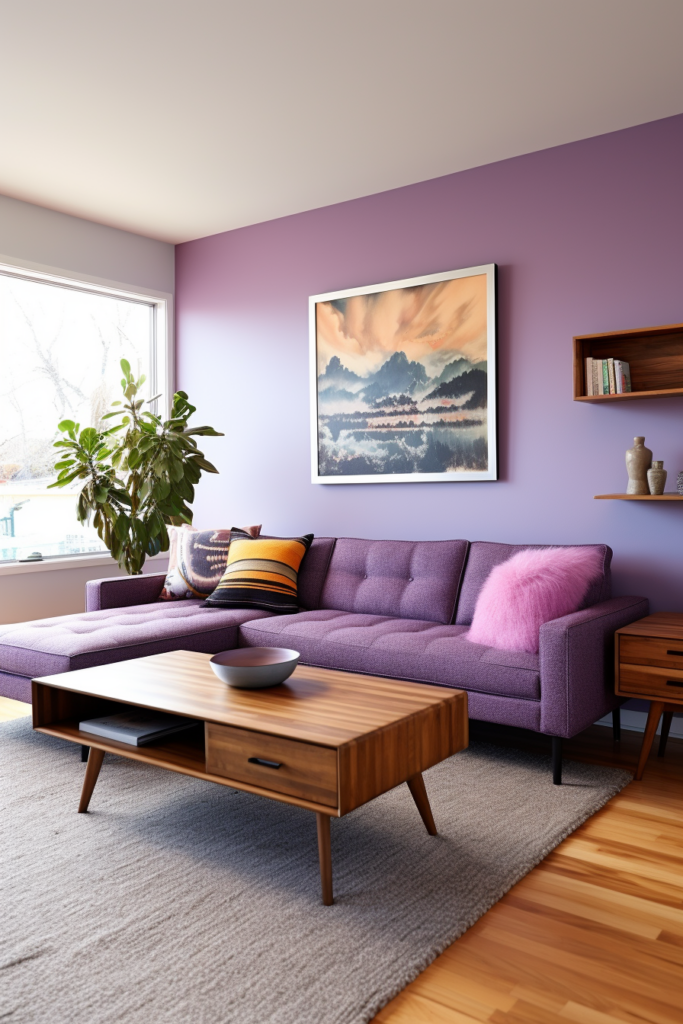
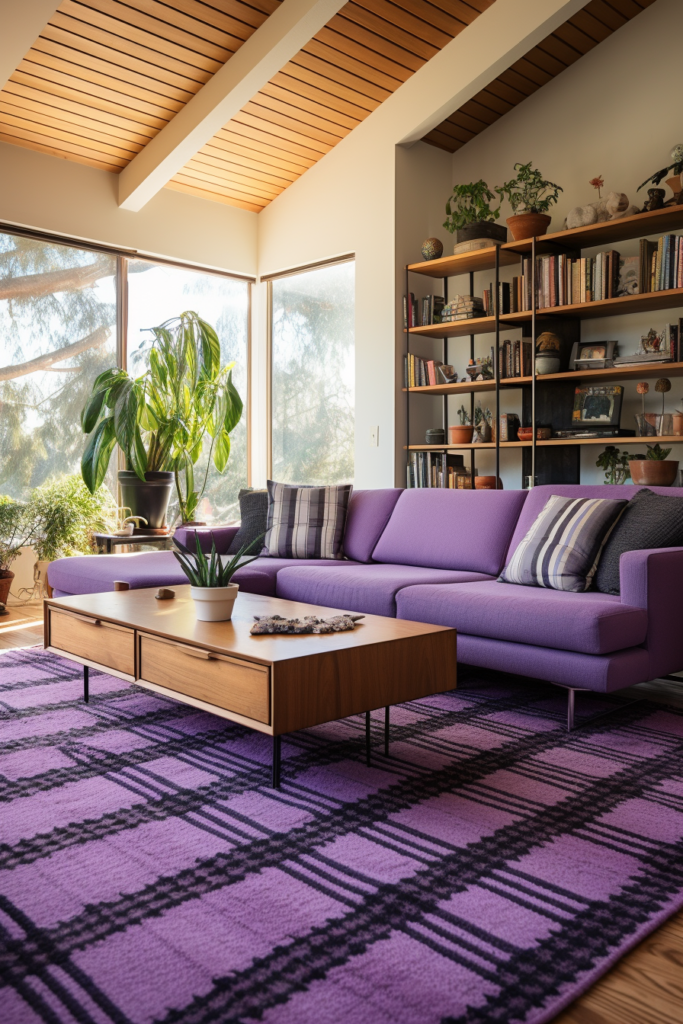
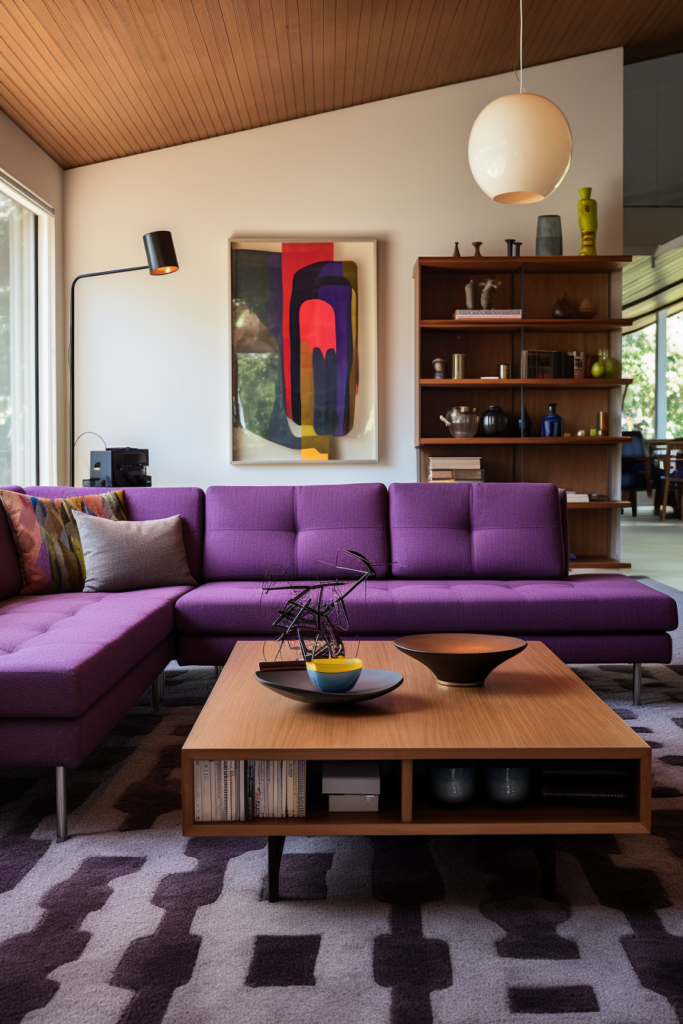
Key Ideas:
- Opt for furniture that offers extra storage and serving space
- Seek out benches, ottomans, and tables with dual purposes
- Console tables can double as extra dining surface area
Contrast Design Elements
Play with contrasting colors, textures, lighting, and materials in the living and dining zones. For example, choose a bold, colorful rug and modern pendant light to distinguish the dining area from a neutral sectional and table lamp in the living room. Varying the style between both ends helps differentiate their purposes.
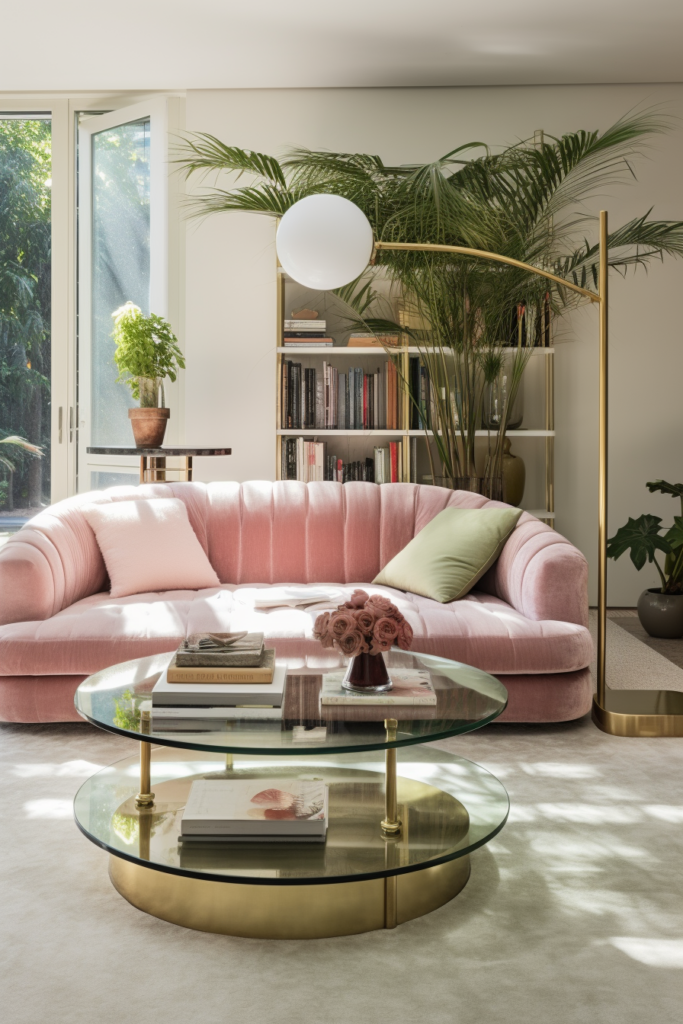
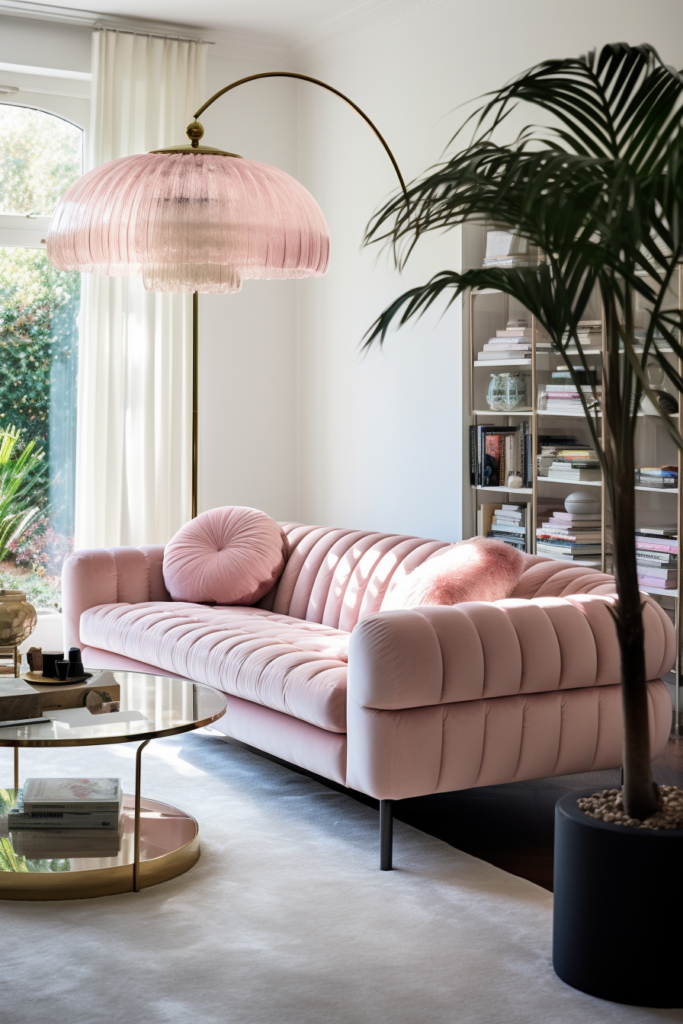
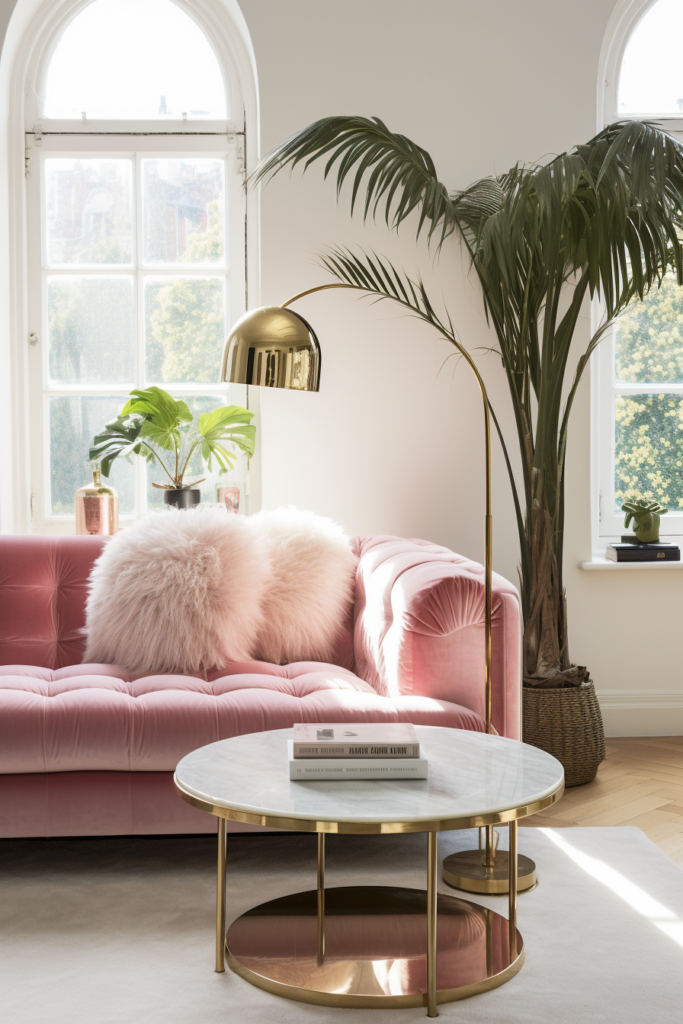
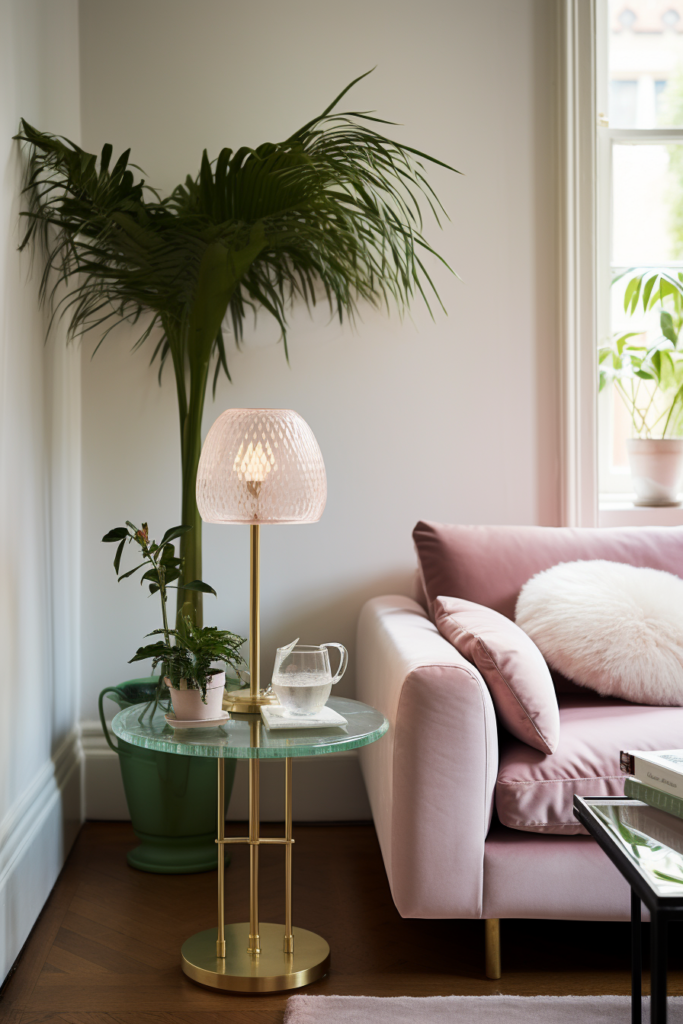
Key Ideas:
- Use color, textures, and lighting to contrast living and dining zones
- Choose a bold rug and modern light fixture for the dining area
- Opt for a neutral sectional and table lamp in the living room
Rethink Traditional Dining Rooms
Since available floor space is limited, reconsider a conventional dining setup with a single large table surrounded by six chairs. Instead, think creatively with a long console lined with stools along one wall or two narrow café-height tables for more intimate four-top seating.
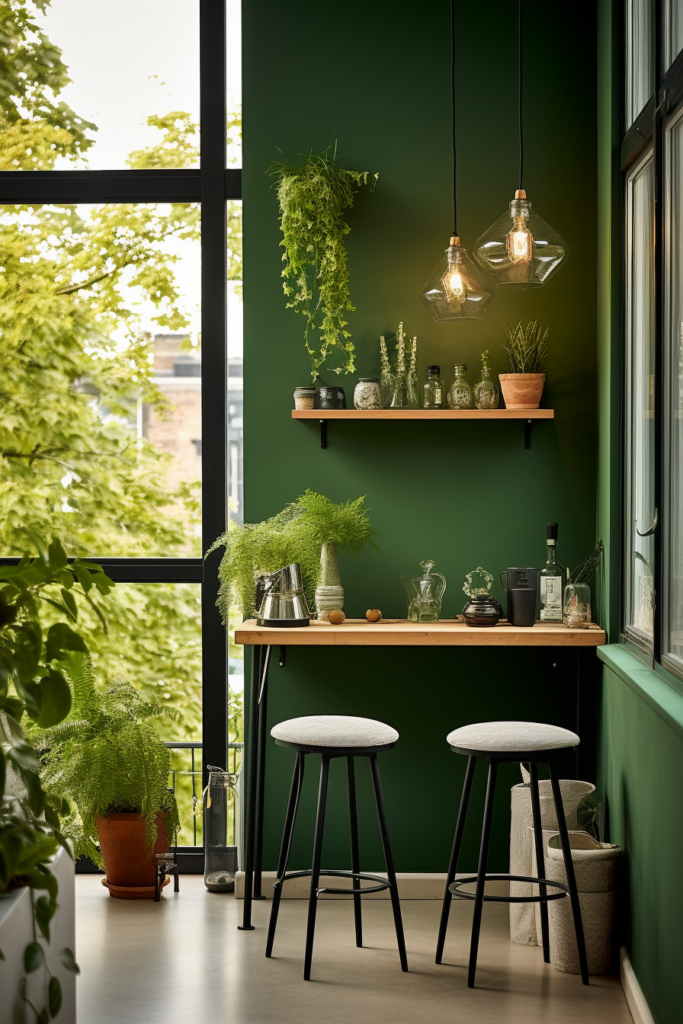
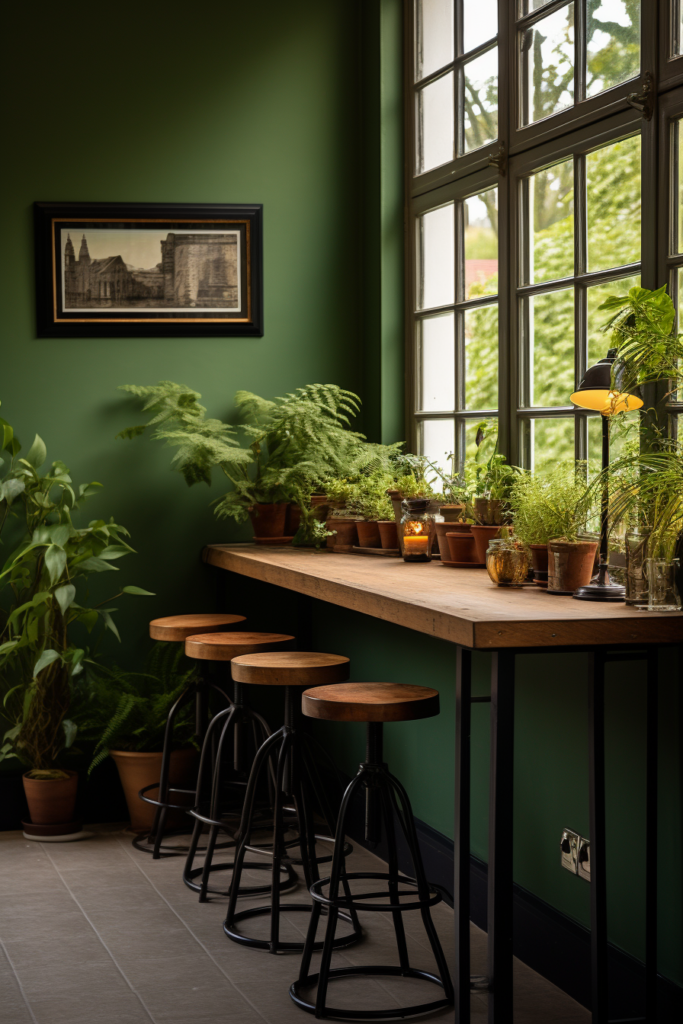
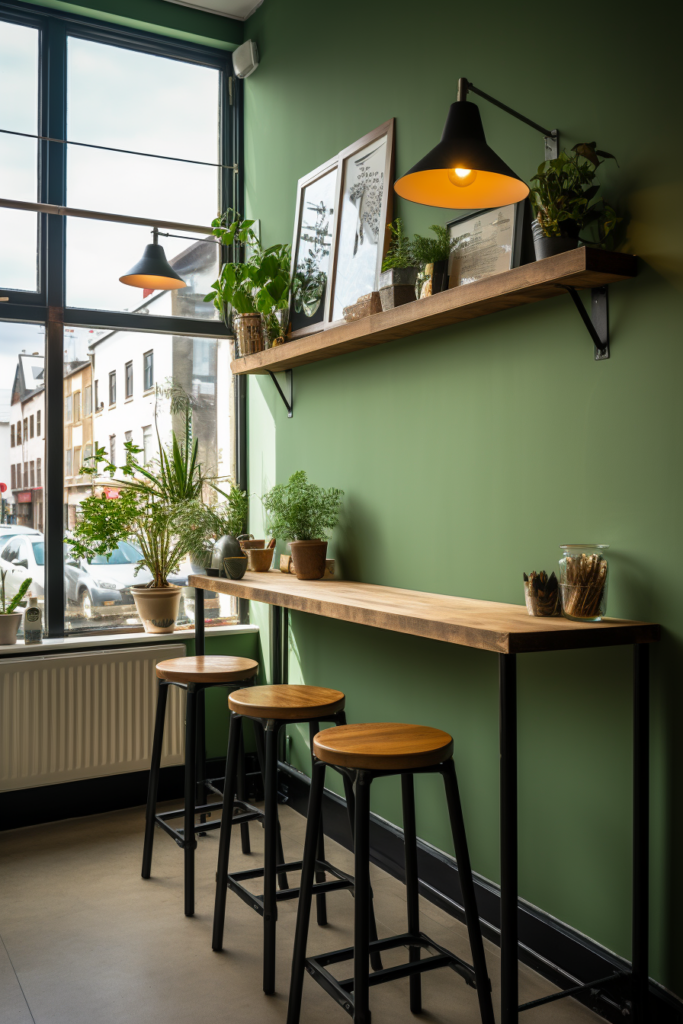
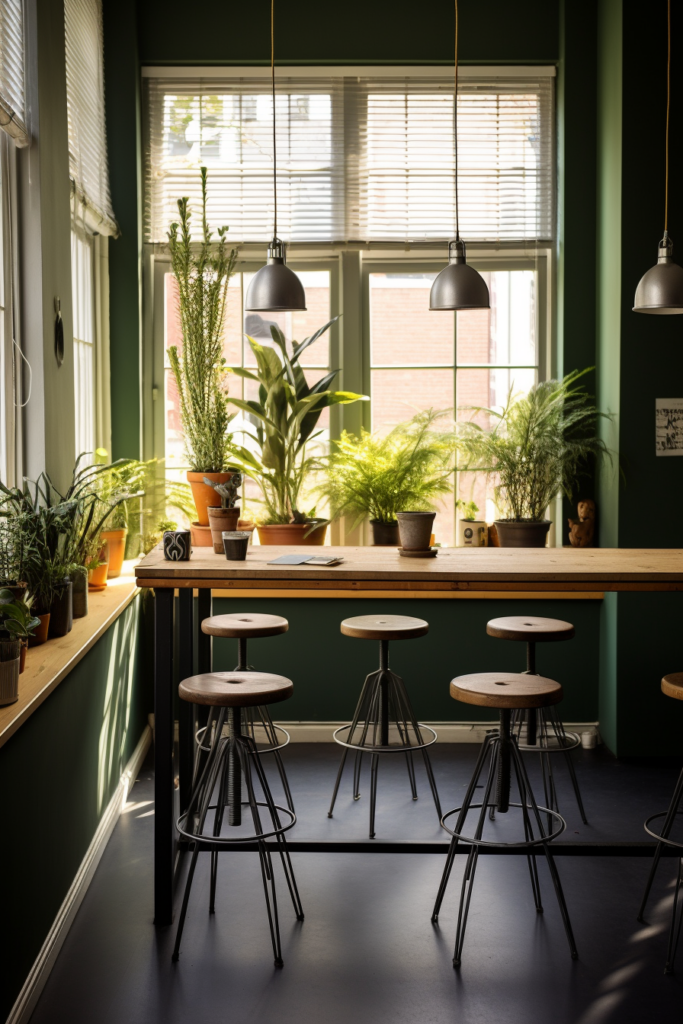
Key Ideas:
- Forgo large traditional dining table to save space
- Place the console table along the wall with lined-up stools
- Opt for two small café-height tables for four people each
Extend Your Table
Maximize dining seating capacity without gobbling up too much square footage. Look for a table that includes extension leaves that can be inserted for extra length when needed and then removed to revert back to a petite profile. Tables with drop leaves or fold-down sides also help save space when not entertaining.
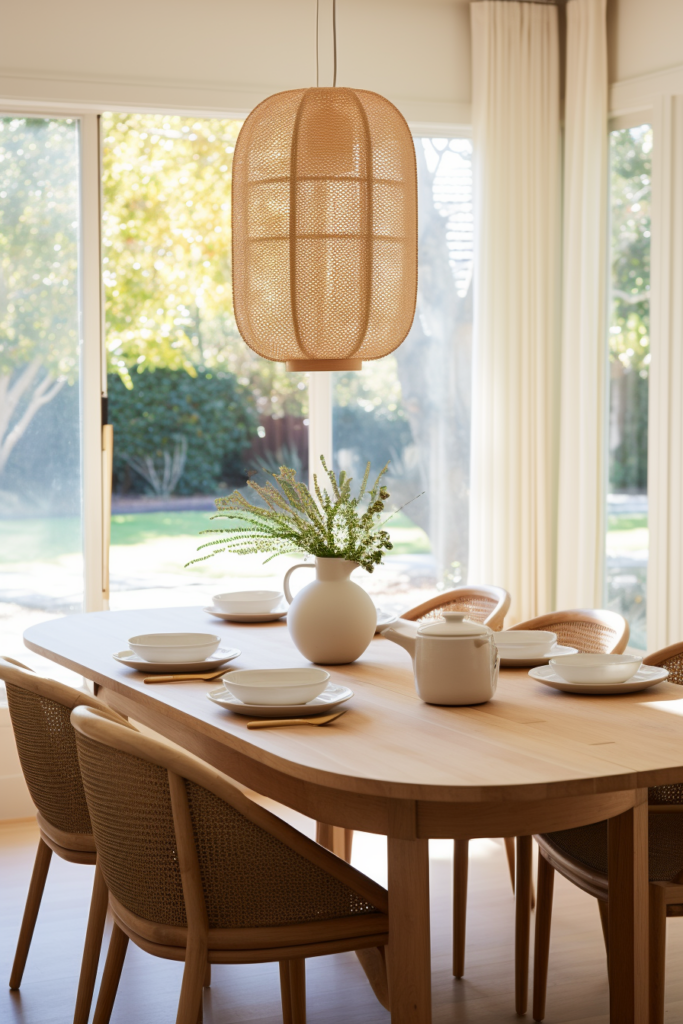
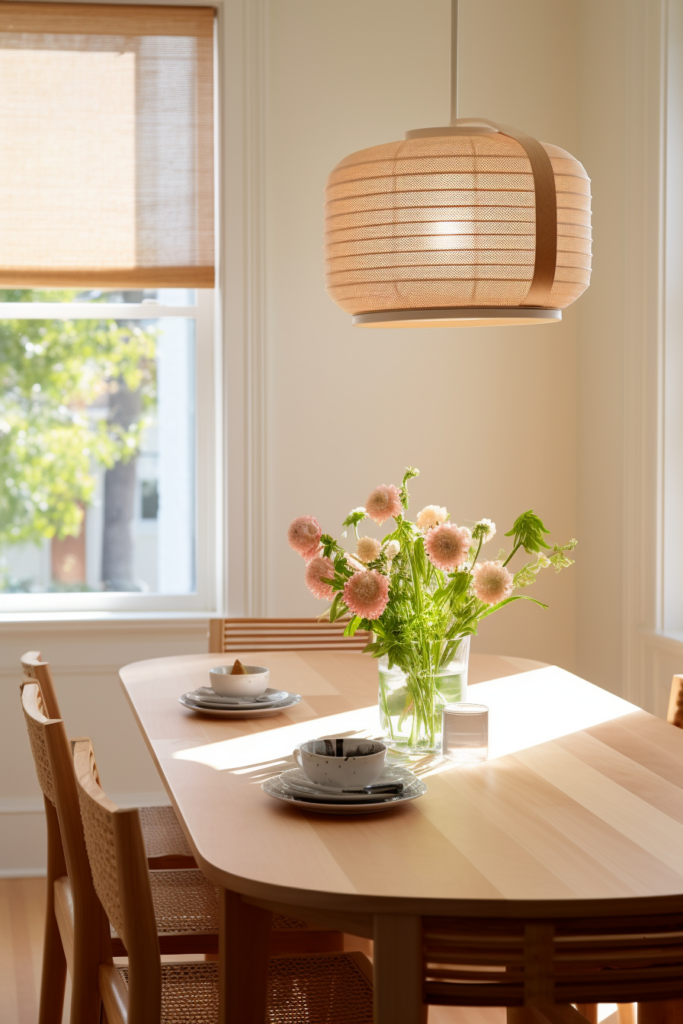
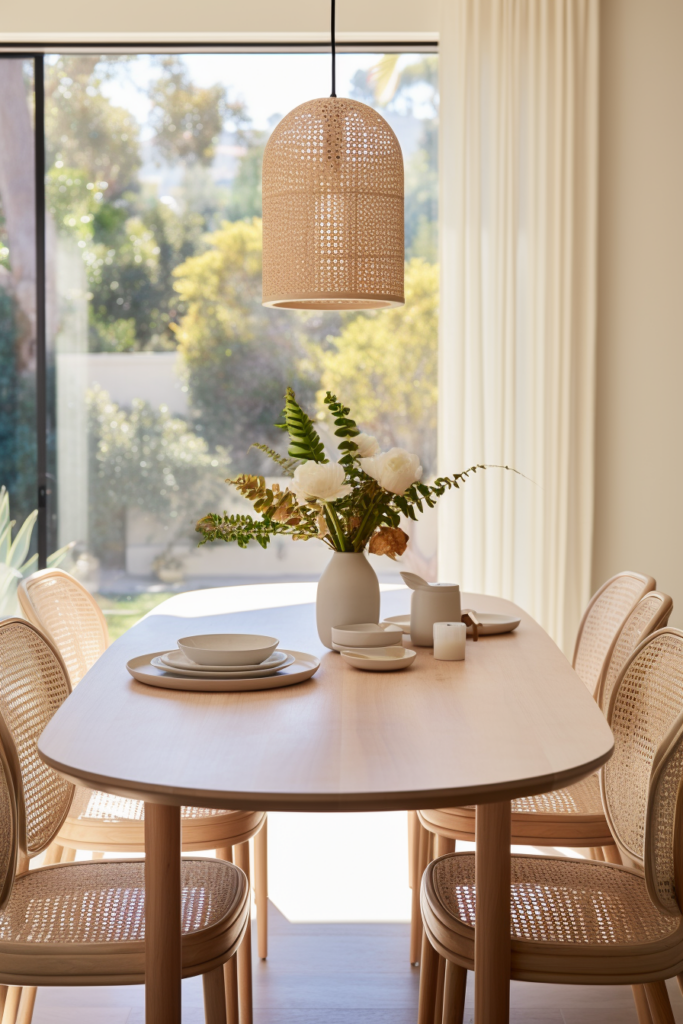
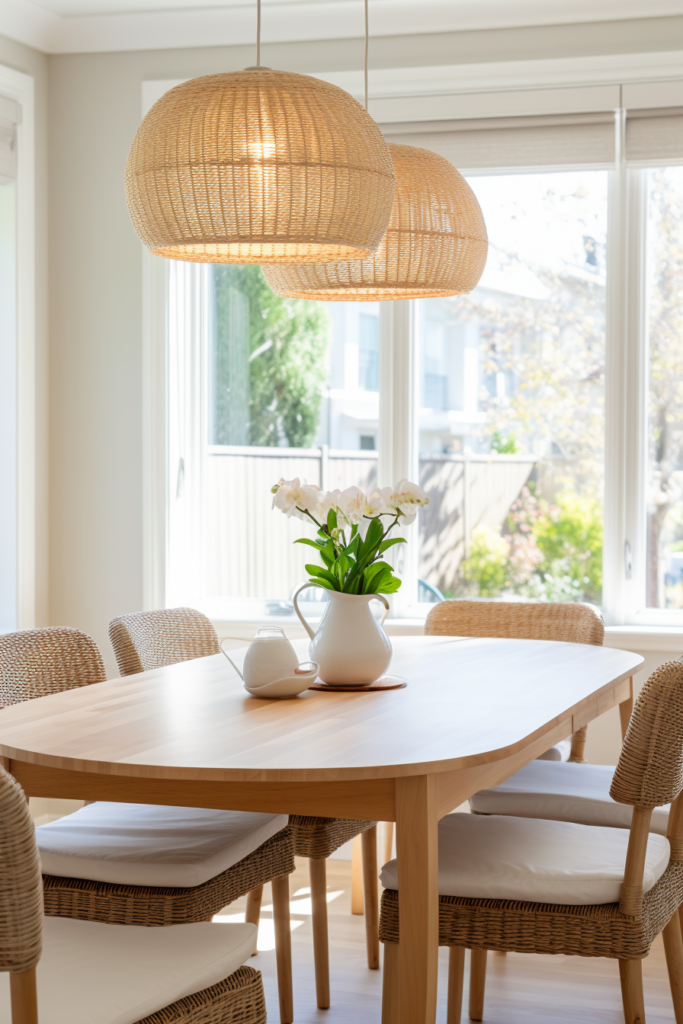
Key Ideas:
- Seek out an extendable table to add length as needed
- Opt for a table with leaves that insert extensions
- Consider fold-down tables and drop-leaf designs
Zone with Area Rugs
Use area rugs to designate spaces for living and dining. Position one rug in the seating area and another underneath the table to visibly divide the room. Pay attention to size and spacing—a rug too small may look out of place, but allowing too little bare floor between rugs can make zones feel disconnected.
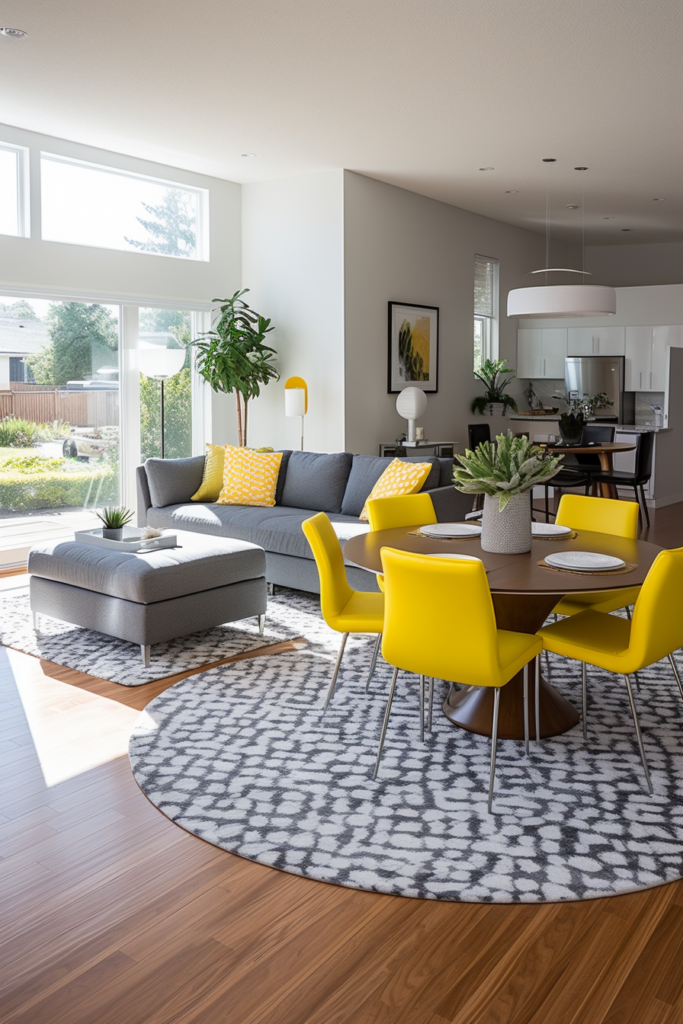
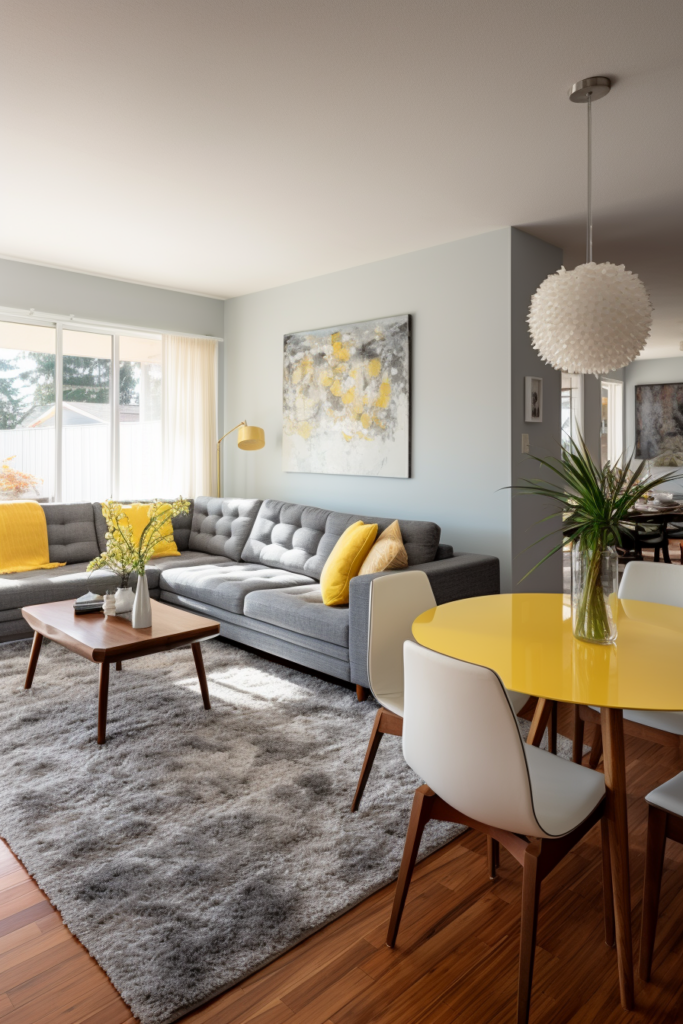
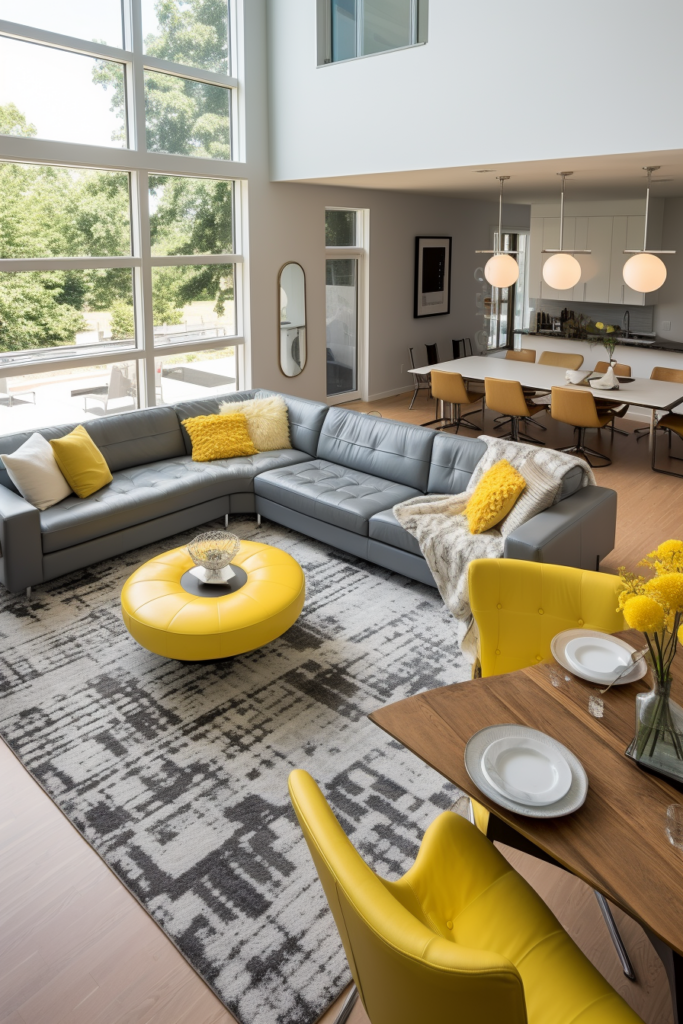
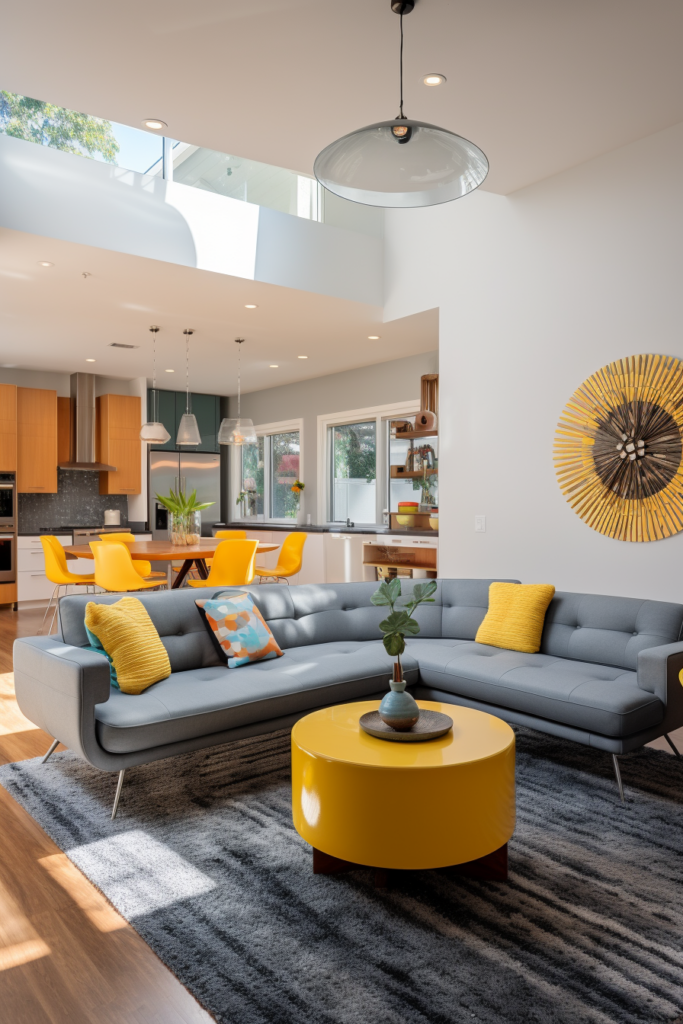
Key Ideas:
- Place separate rugs in the living room and dining areas
- Mind rug sizes so they fit spaces appropriately
- Allow enough bare floor between rugs for cohesion
Employ Tall Room Dividers
Incorporate vertical elements like tall slim bookshelves, etageres, or screens to partition the lengthy room. Position them as literal barriers between living and dining areas or as backdrops behind seating arrangements and tablescapes. This helps delineate activities without compromising visual flow.
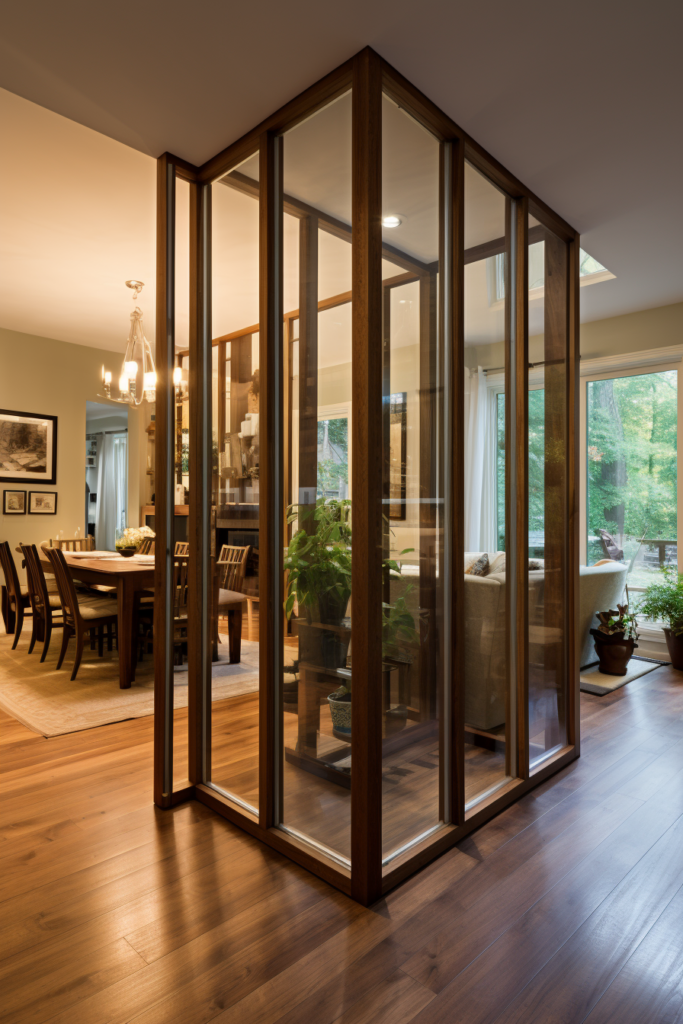
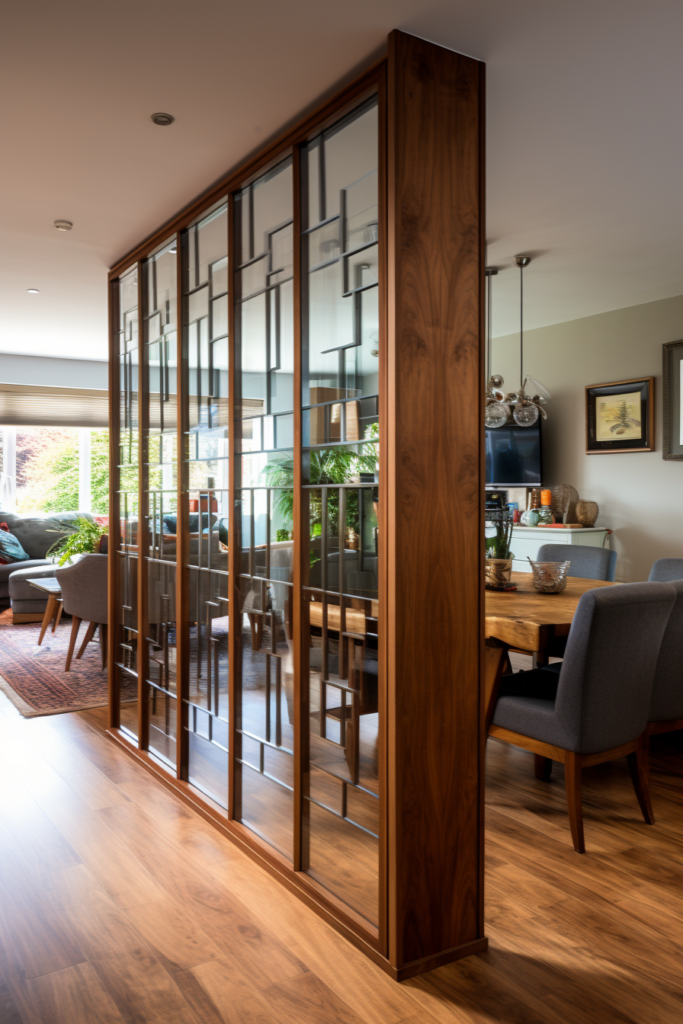
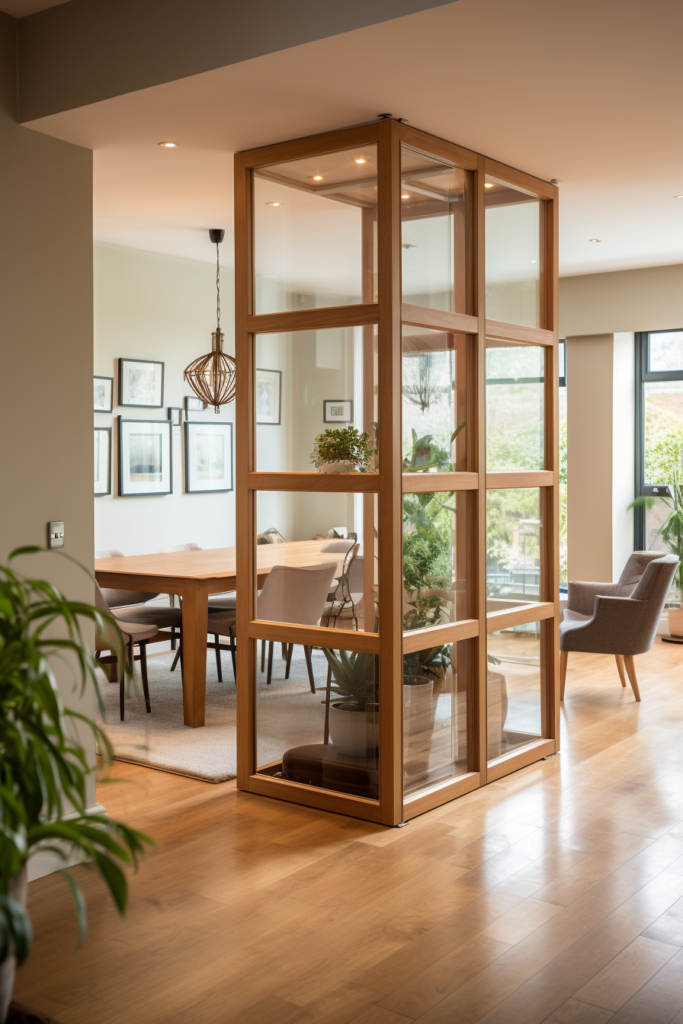
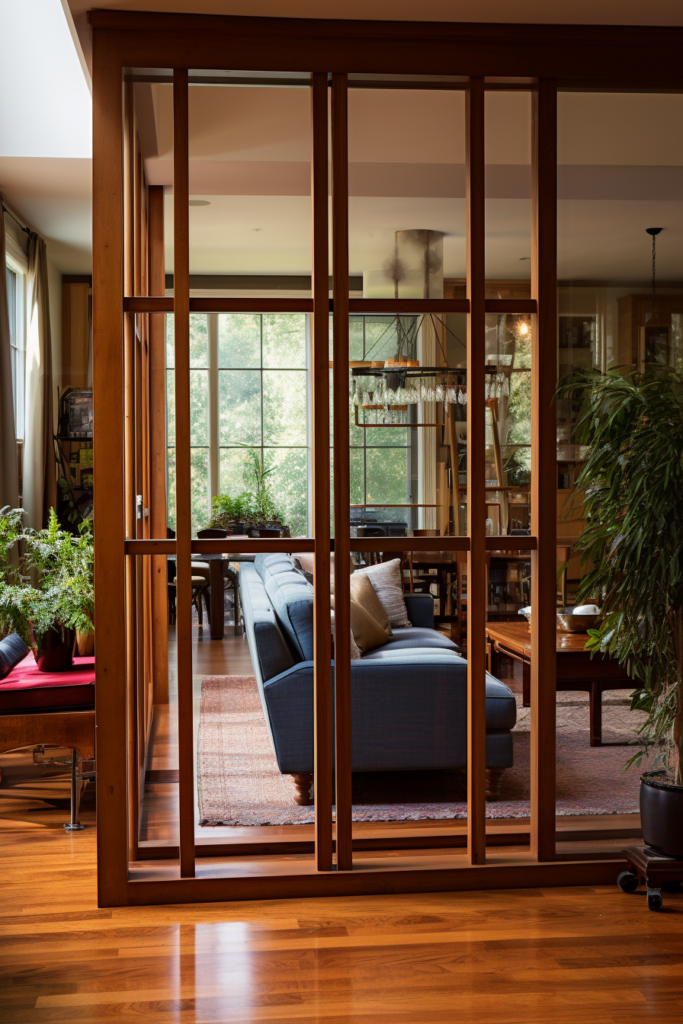
Key Ideas:
- Use bookcases, etageres, and screens to divide the space
- Place them perpendicular between the living and dining zones
- Position behind seating/table areas as an anchoring backdrop
Float Furniture Away From Walls
Avoid wallflower syndrome in a narrow space. Pull key living room furnishings like sofas, chairs, and even floor lamps away from the perimeter walls. Floating pieces more towards the room’s center helps widen passageways along the edges and keeps visual lines open from end to end.
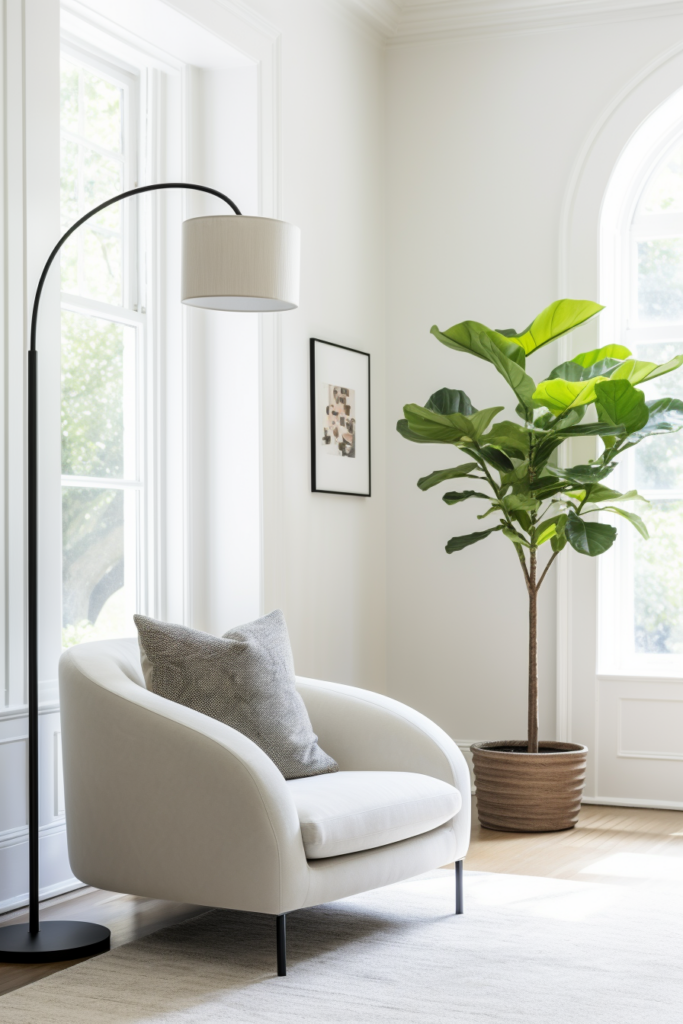
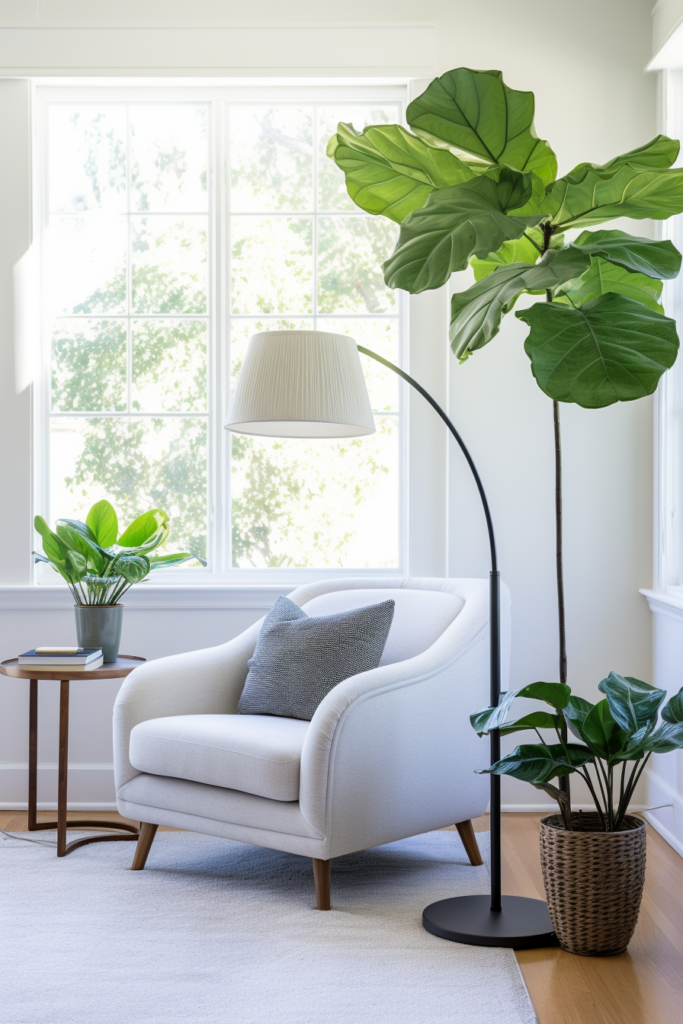
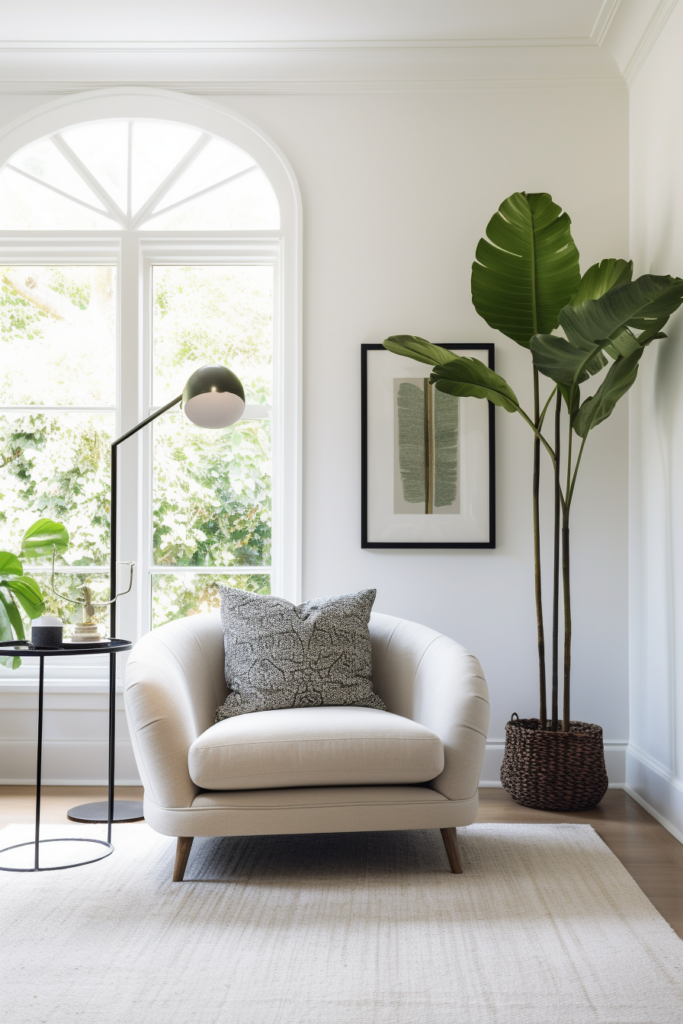
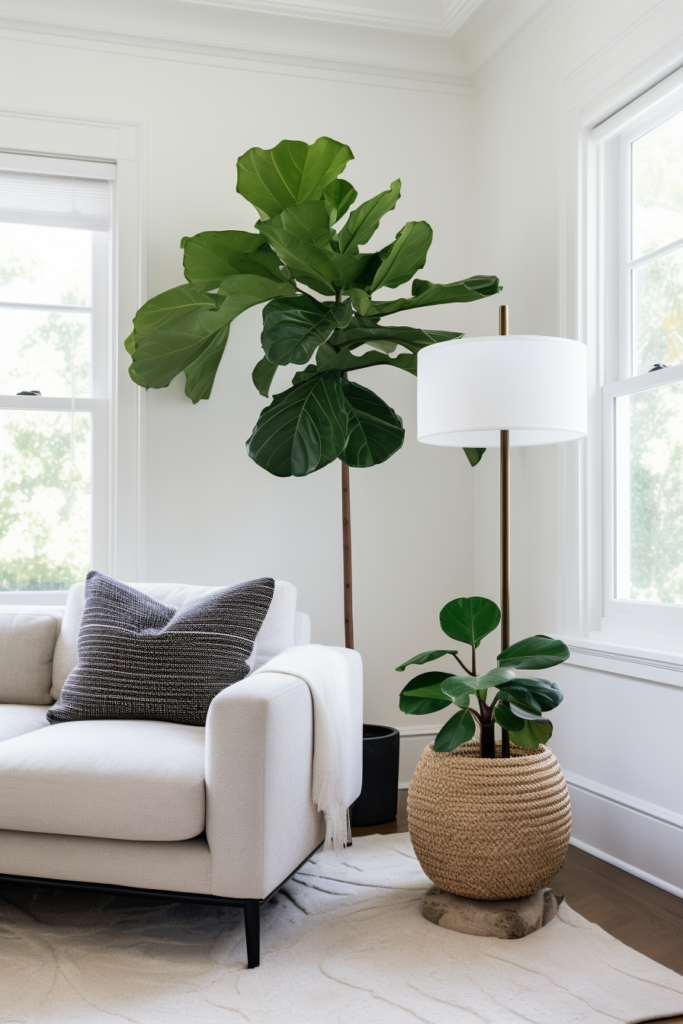
Key Ideas:
- Refrain from pushing all furniture against walls
- Angle sofas, chairs, and lamps away from the perimeter
- Creates wider pathways for better traffic flow
Smart Lighting Solutions
Well-positioned lighting fixtures aid in transitioning lengthy rooms from day to night usage. Install sconces or track lights above the dining table for task lighting. Use floor and table lamps in living areas for soft illumination. Programmable dimmers enable modifying ambiance for both daytime and evening activities.
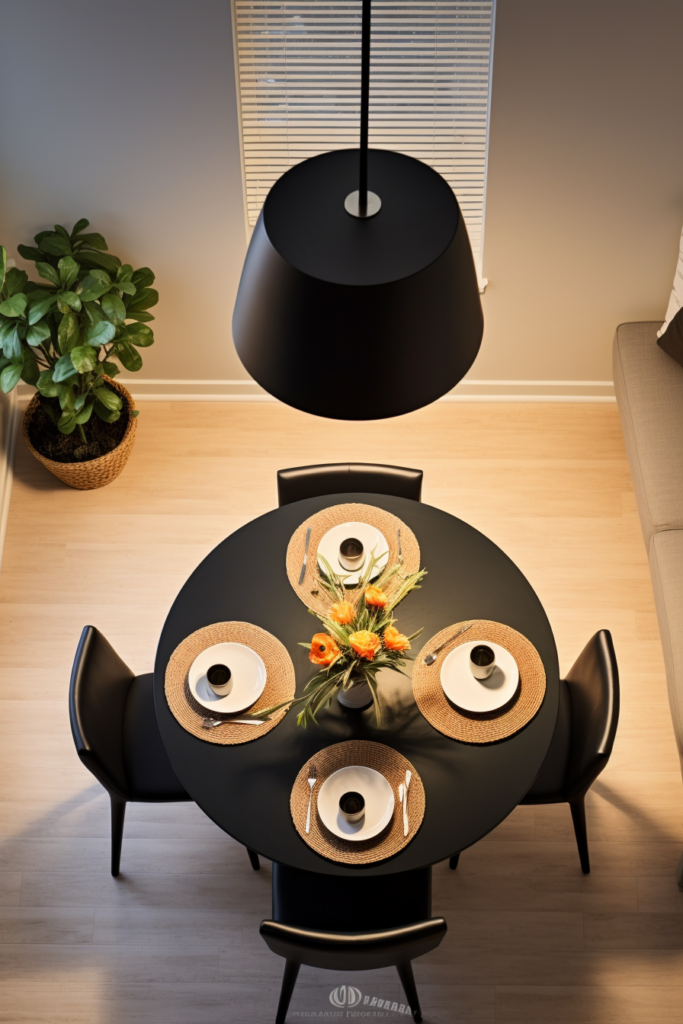
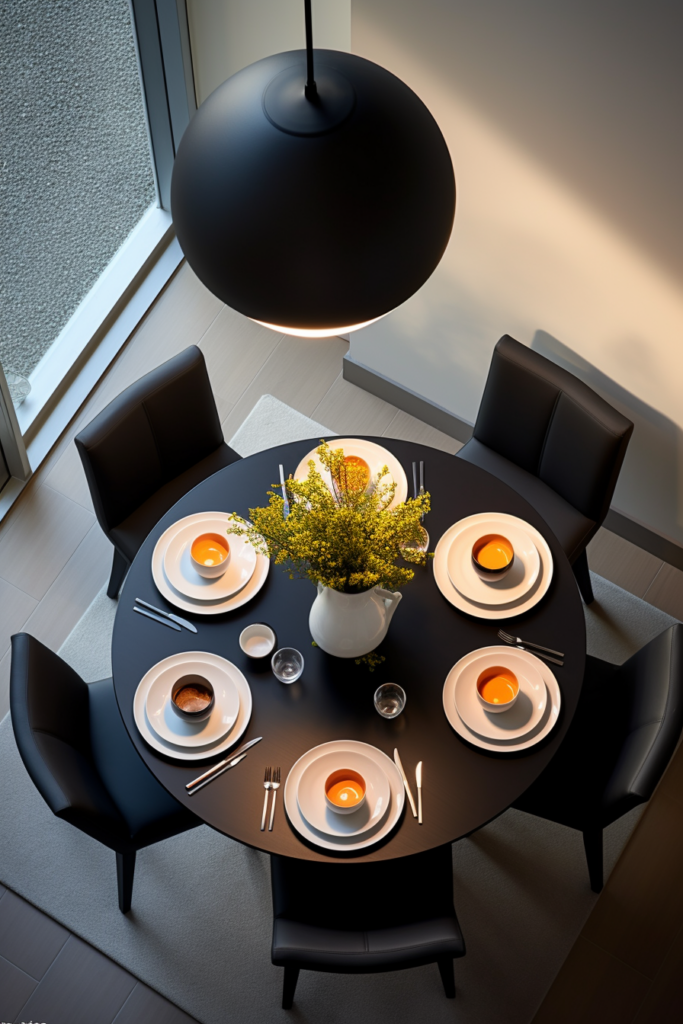
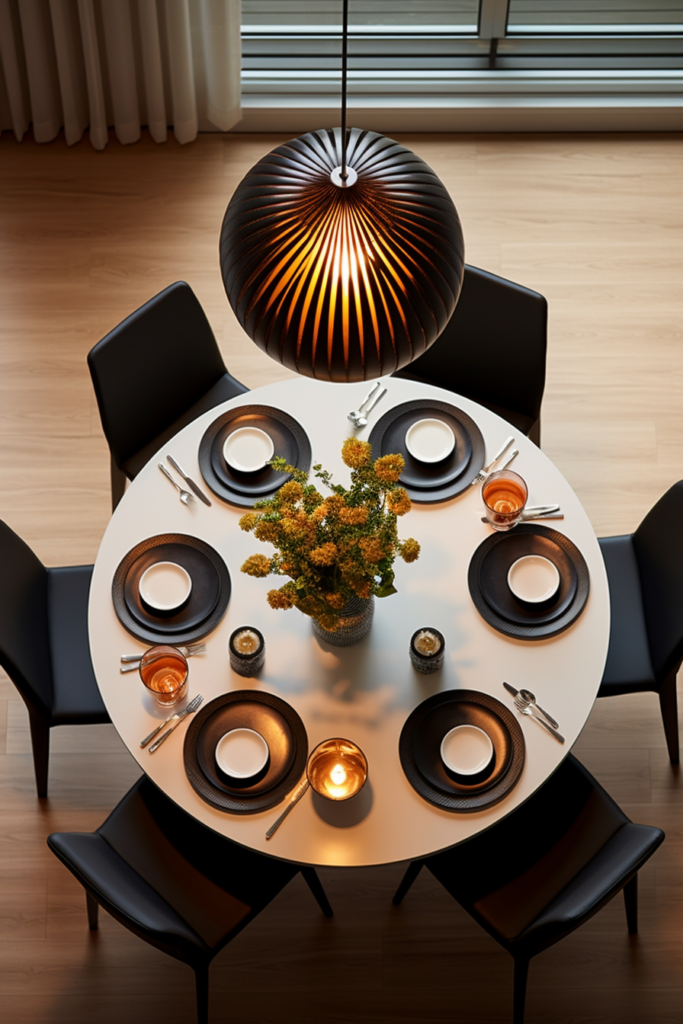
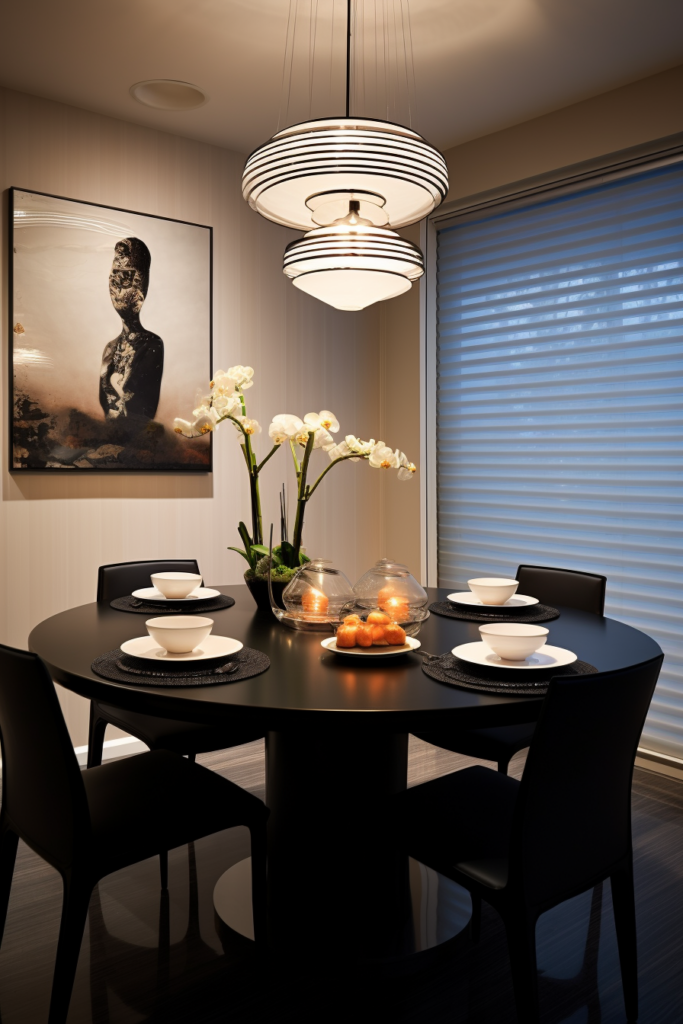
Key Ideas:
- Strategic lighting helps zone elongated space
- Install sconces/track lights over the dining table
- Place floor/table lamps in living areas
- Include dimmers to set various moods
Vary Flooring Materials
Extend flooring materials like hardwood or tiles through doorways and hallways connecting adjoining rooms. Then switch to contrasting textures and patterns between defined living and dining zones—think plush carpet underfoot in seating areas and hard surface rugs under the dining table. Distinct flooring assists in identifying room purposes.
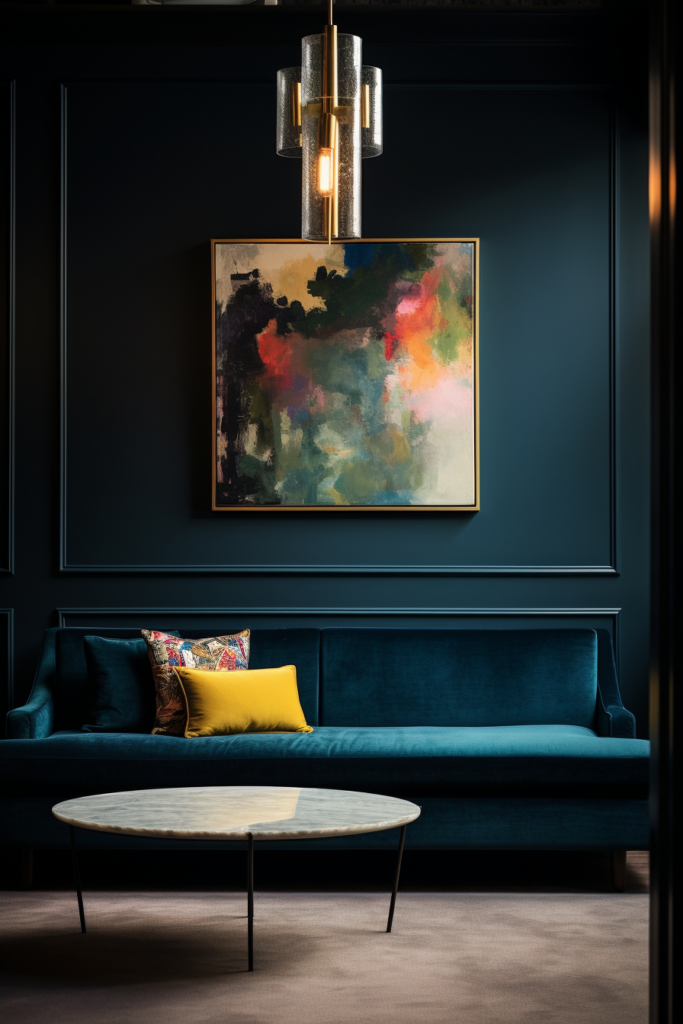
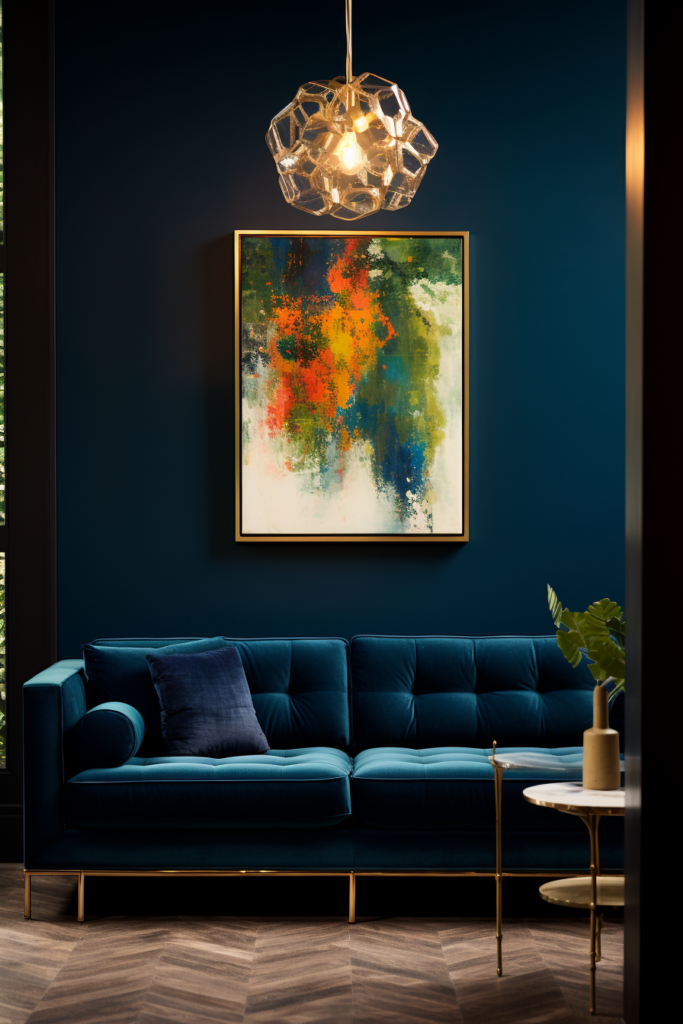
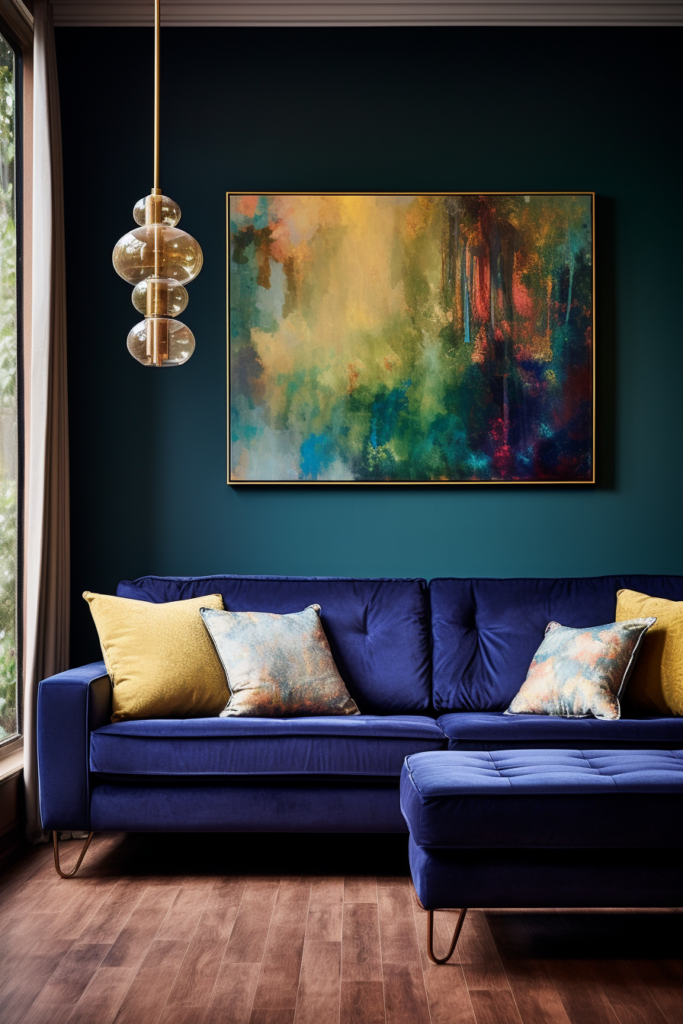
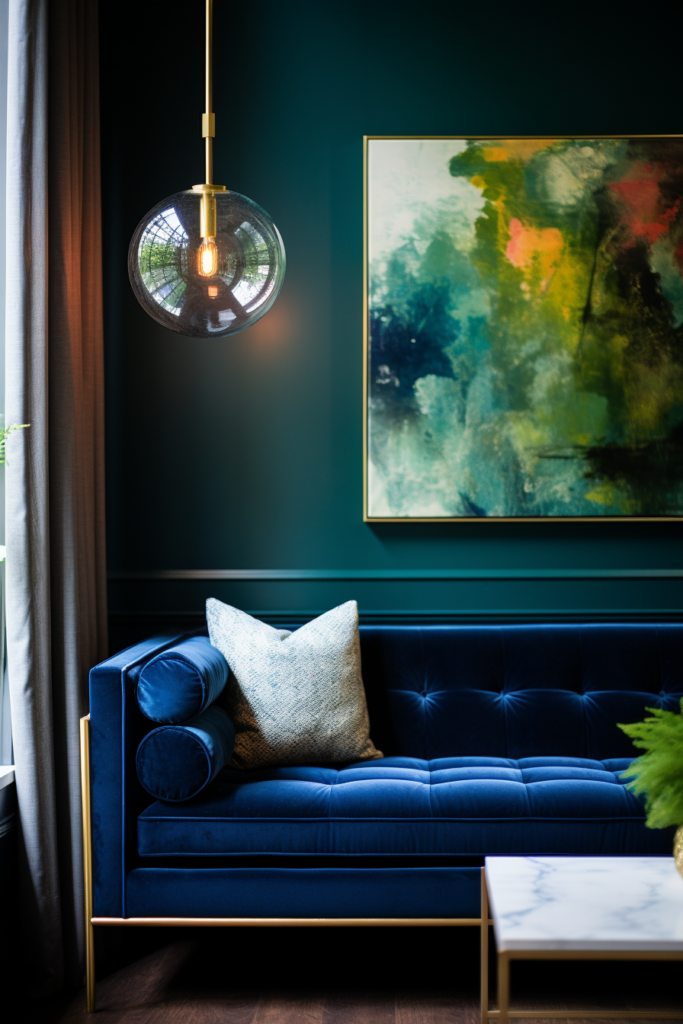
Key Ideas:
- Utilize contiguous flooring into adjacent spaces
- Switch to contrast flooring options in each zone
- Plush carpet works well in living rooms
- Hard surface rugs better suit dining areas
Create Focal Points
Draw attention to key areas by incorporating visual focal points within vignettes. Place an eye-catching piece of art above the sofa or showcase a vibrant floral arrangement on a dining buffet. This guides the eye towards “vignettes” rather than endless lengths. Include lighting accents for extra emphasis.
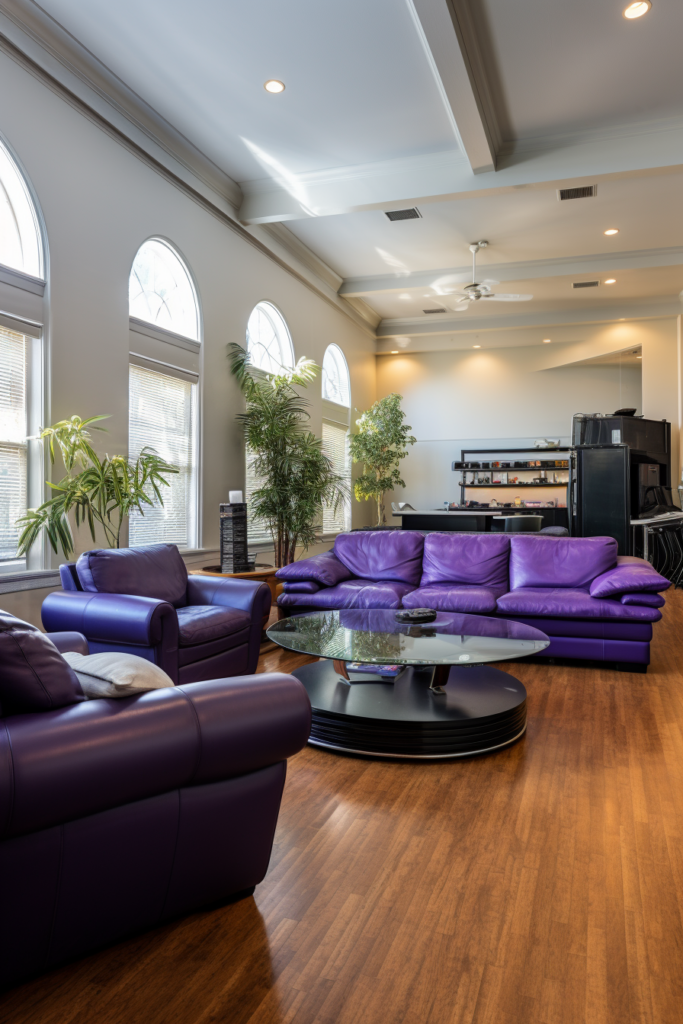
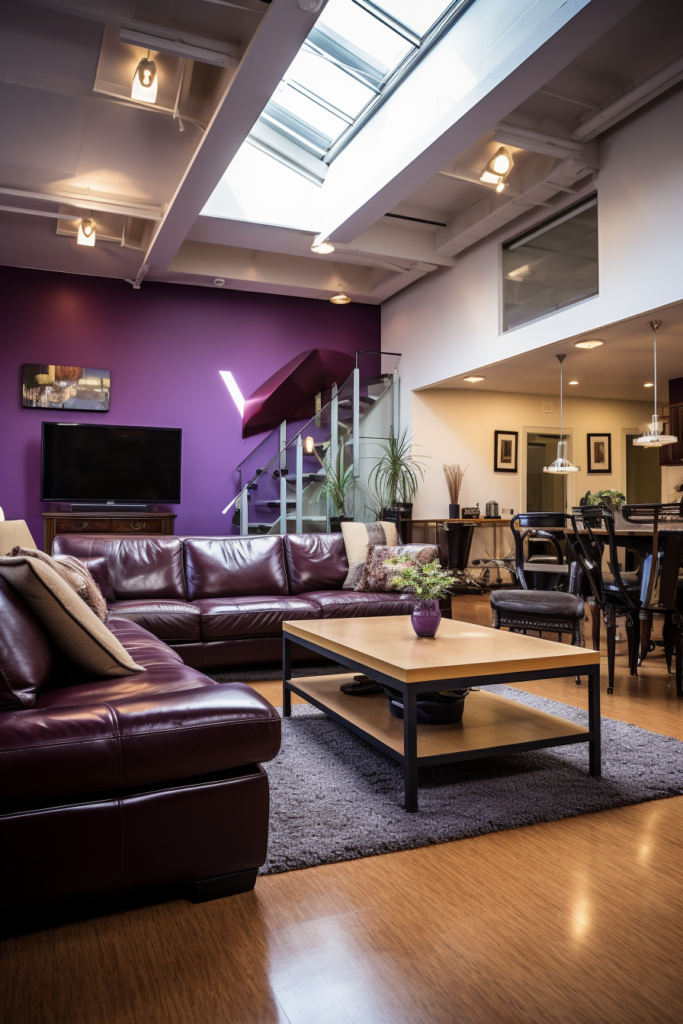
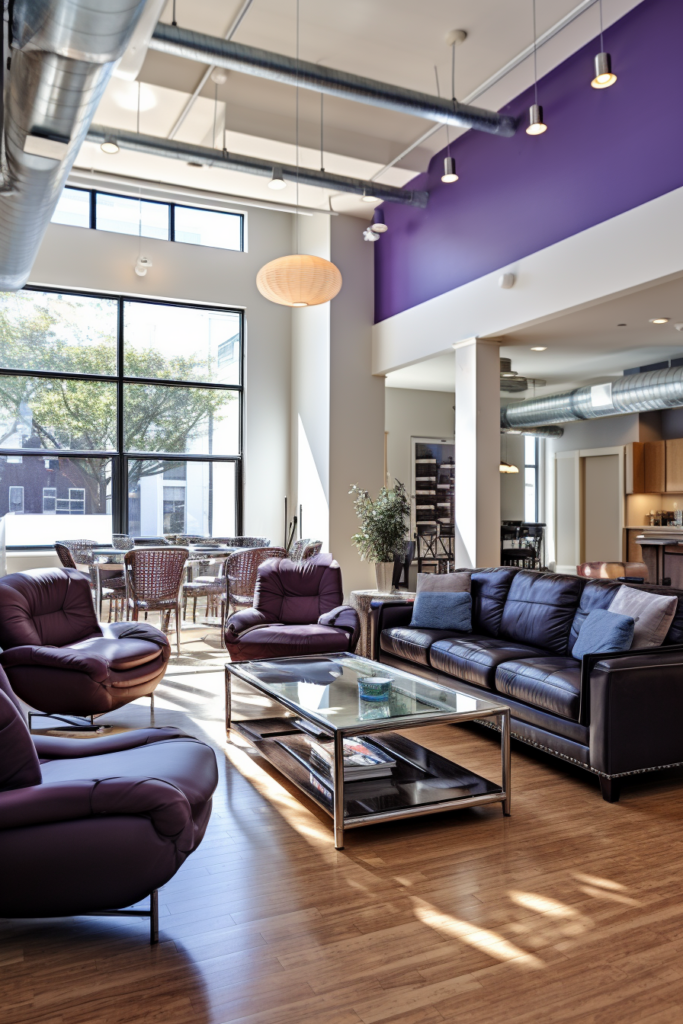
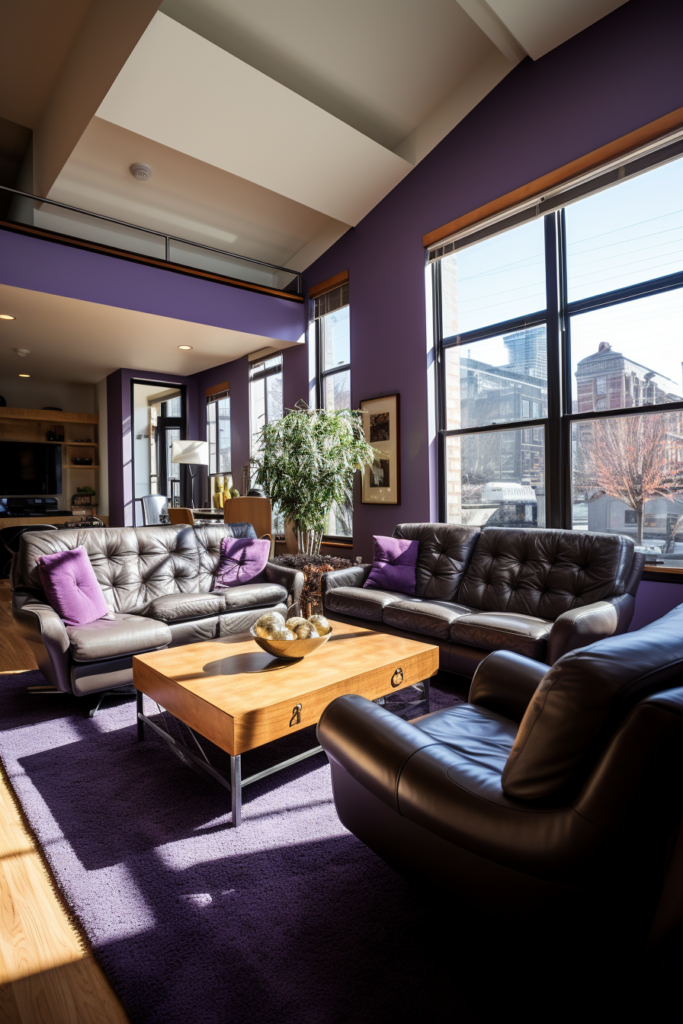
Key Ideas:
- Focal points provide destinations for the gaze to land
- Hang bold artwork over living room seating
- Display vibrant floral arrangements on the dining buffet
- Incorporate strategic lighting on focal features
Layer Seating Areas
Build out separate conversation areas to help break up the room’s proportions. Arrange one lounge vignette with chairs angled around a coffee table for larger groups. Then, create a secondary, more intimate seating nook with just a loveseat or two club chairs for one-on-one chats. Multi-tiered seating promotes social flow.
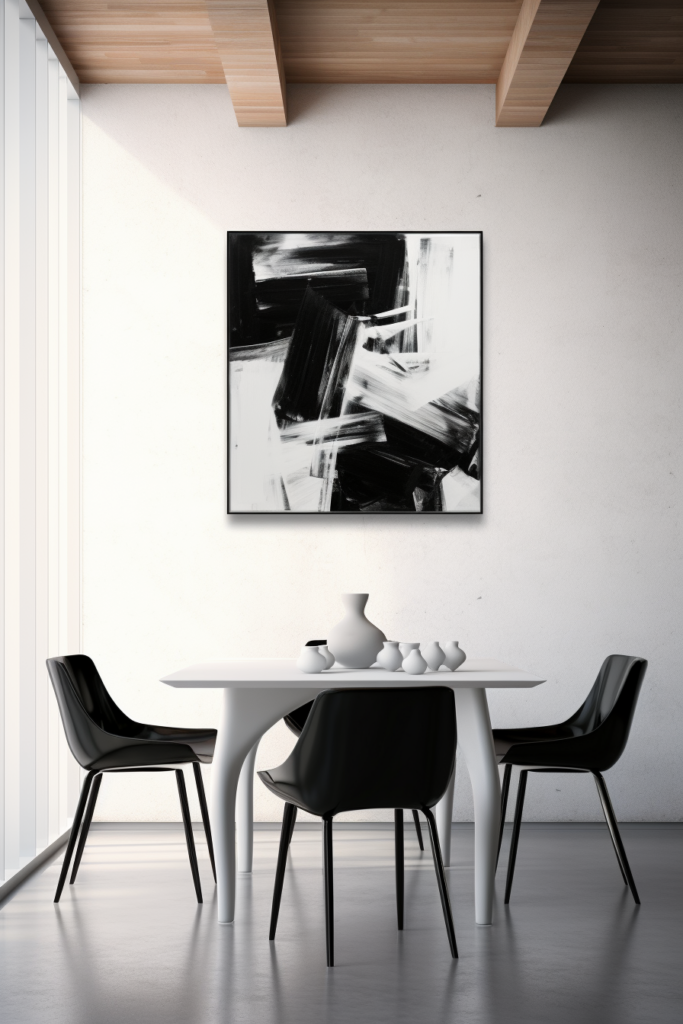
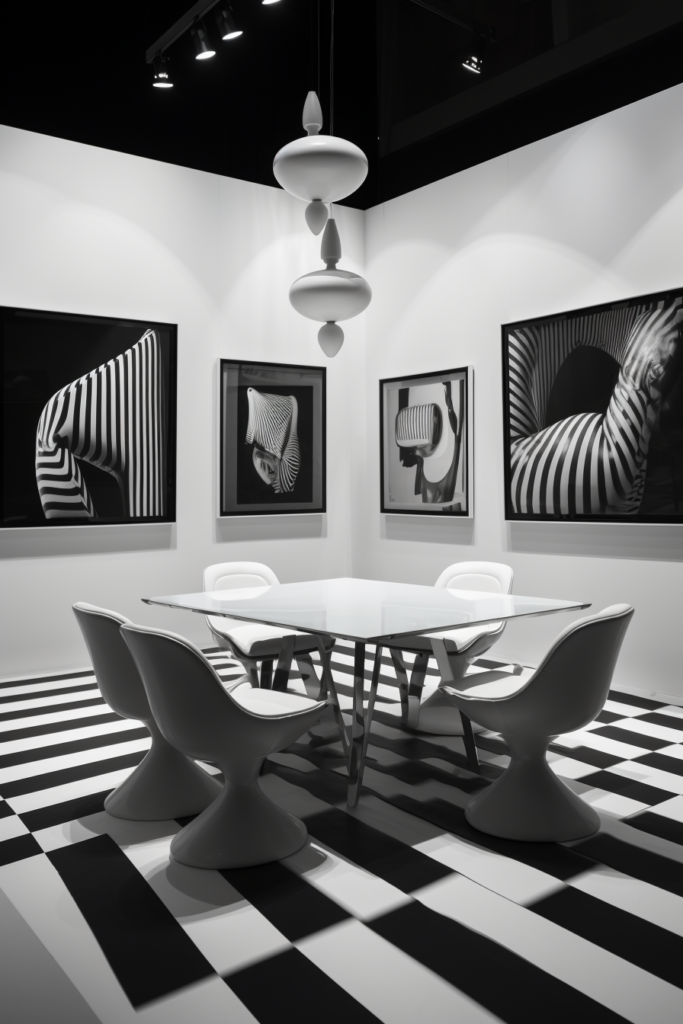
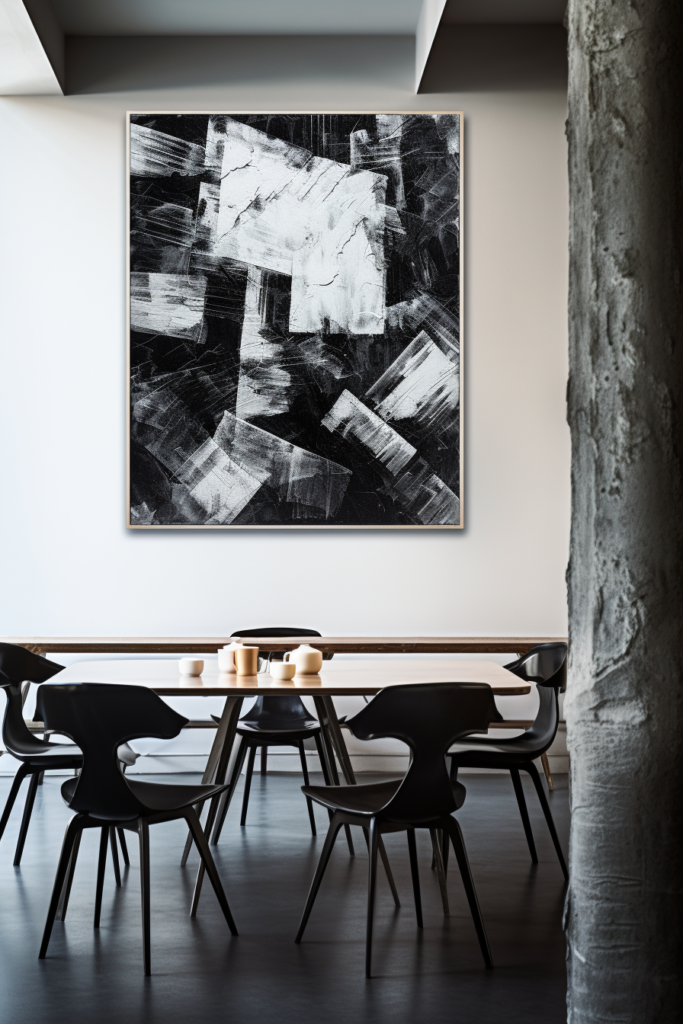
Key Ideas:
- Compose multiple seating arrangements
- Larger conversation area for bigger groups
- Secondary intimate nook for private discussions
- Layered seating improves social dynamics
Embrace Odd Angles
Instead of lining everything up squarely along the room’s parameters, angle furniture at 45-degree and 120-degree intersections keeps the space from feeling too rigidly linear. Setting furnishings askew from each other makes divided zones feel more organic—even in architecturally strict surroundings.
Key Ideas:
- Avoid grid-like placement of furnishings
- Angle furniture pieces at 45 and 120 degrees
- Creates more dynamic flow between zones
Conclusion
Devising clever ways to divide an elongated living dining room may seem tricky, but it can actually help the space function better. Dedicate room for separate living and dining activities while also allowing an open sightline from one end to the other for visual cohesion. With strategic organization and multifunctional furnishings, your narrow layout can feel more spacious for both daily use and entertaining guests. Use these tips to create stylish, sensible separation solutions.
Follow Quiet Minimal on Pinterest for more home design tips and inspiration.
