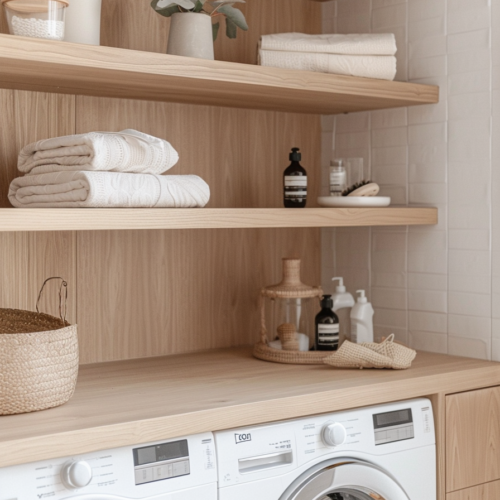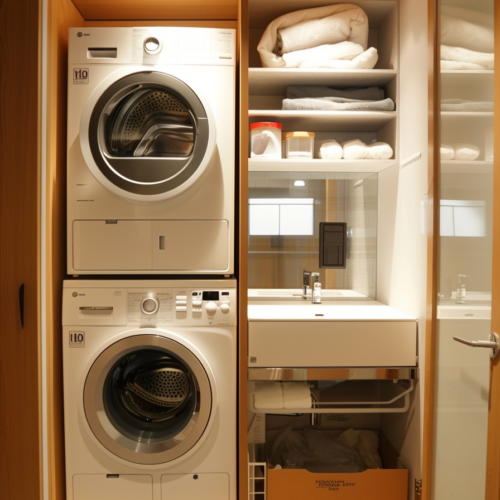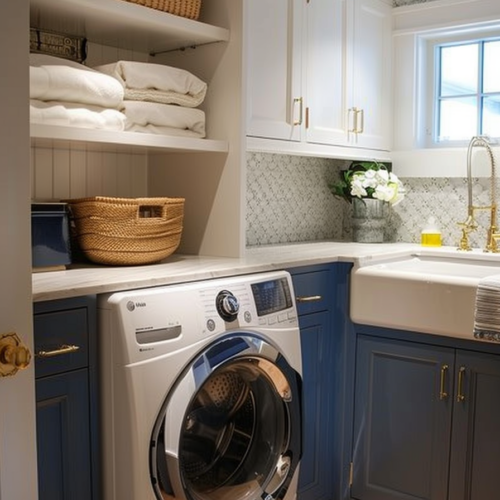Petraia House by ARGDL is a remarkable architectural masterpiece reinterprets vernacular design within the captivating natural landscape of Tapalpa, Mexico.
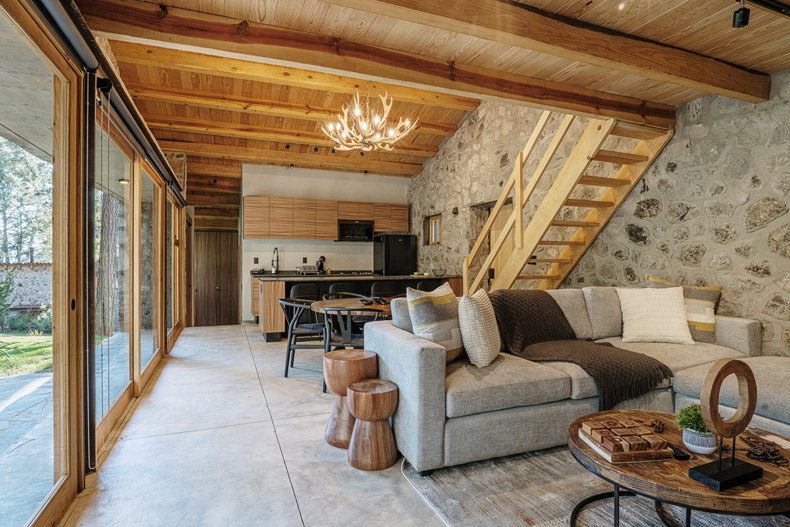
This contemporary dwelling, completed in 2023, showcases the fusion of locally sourced stone, regional pine, and glass, seamlessly blending with its picturesque surroundings.
The design features two double-height volumes connected by a transparent corridor, creating a harmonious flow between spaces and allowing for an immersive experience of the environment.
The ground floor encompasses interconnected social areas, including a kitchen, dining area, and living room. At the same time, the upper level offers private retreats such as a master bedroom with a personal bathroom and a nightship design with a TV room and bedroom.
The ecological consciousness of Petraia House is evident in its meticulous consideration of minimizing environmental impact.
Led by architect Saúl Cruz, with contributions from a talented design team, engineering by Álvaro Vallejo, and landscape design by ARGDL, this architectural marvel embodies artistry, functionality, and a profound connection with nature.
Interior Designer: Urbanica Interiorismo.
Photographer: Juan Manuel McGrath
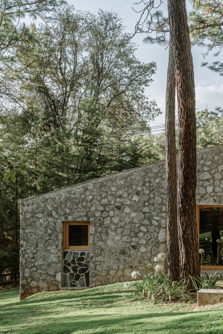
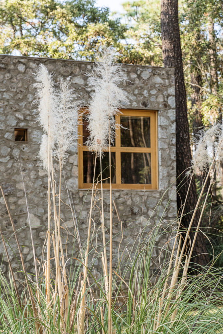
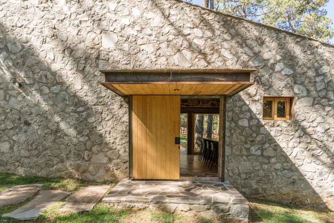
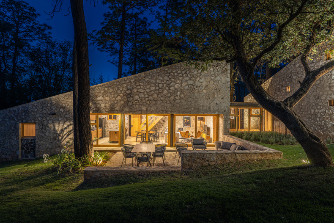
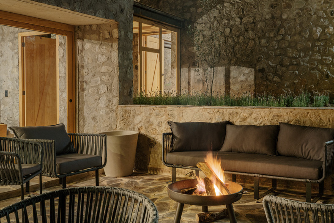
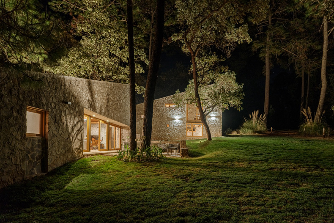
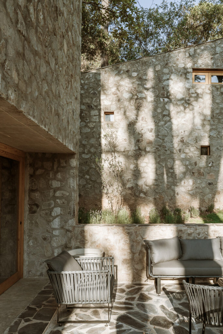
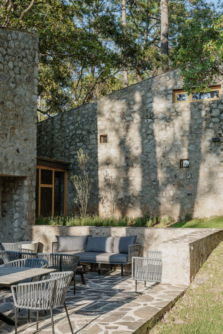
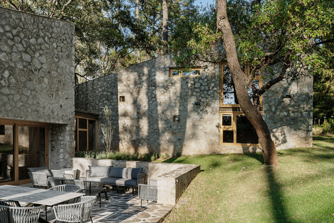
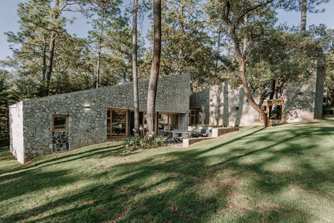
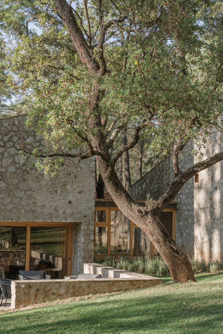
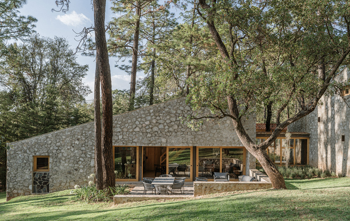
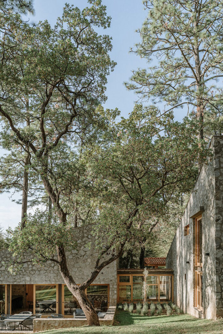
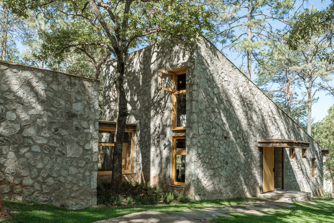
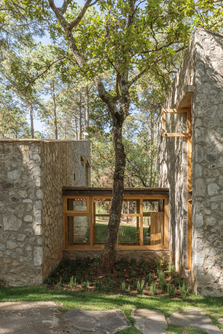
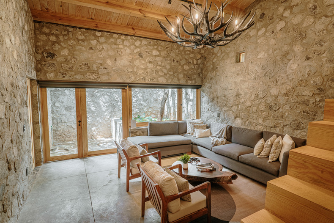
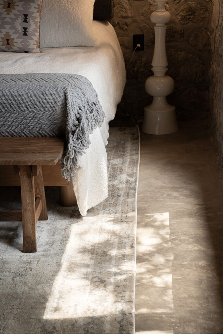
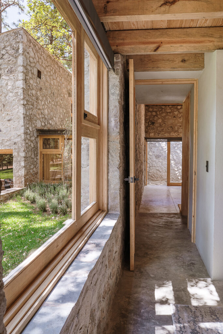
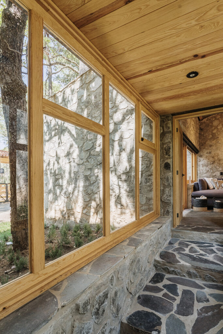
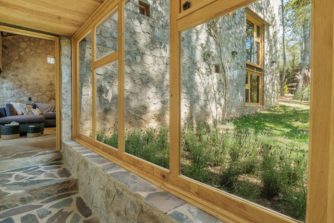
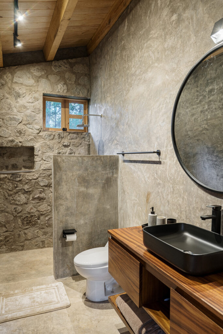
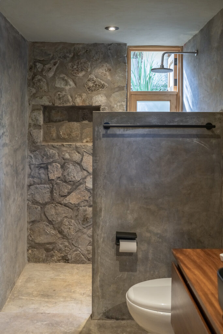
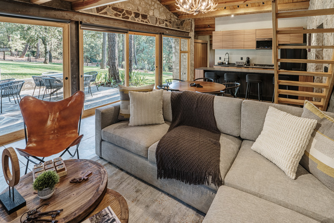
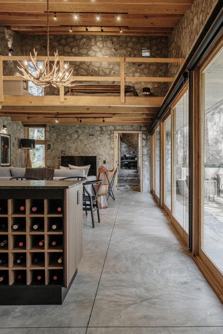
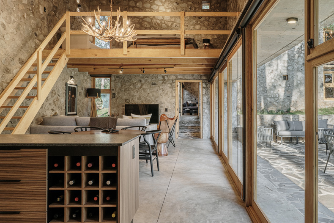
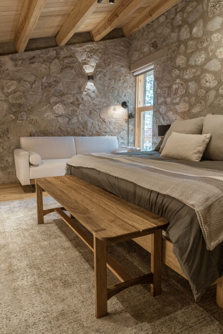
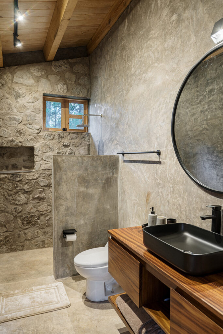
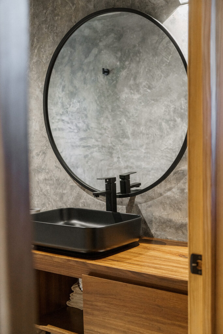
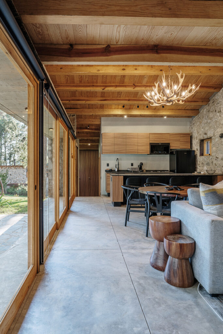
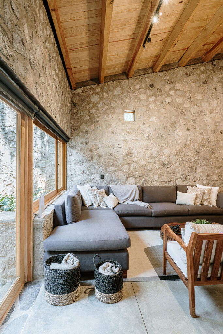
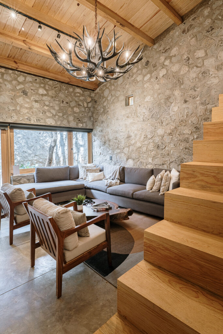
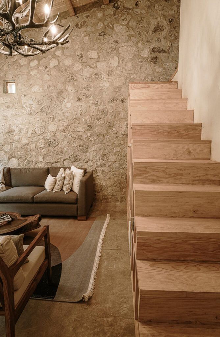
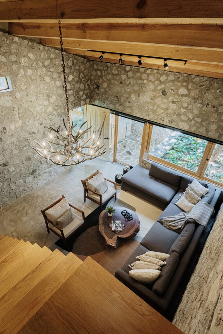
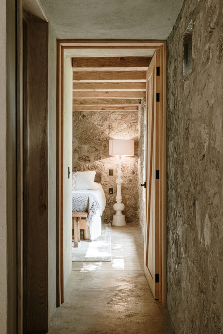
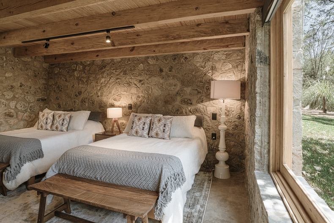
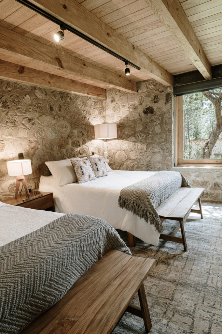
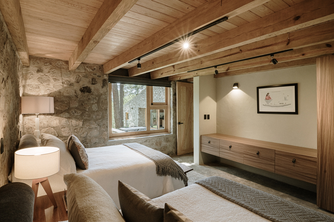
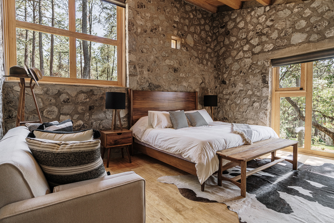
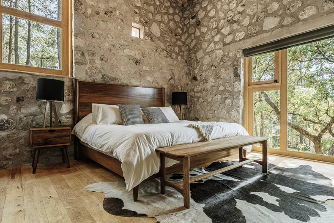
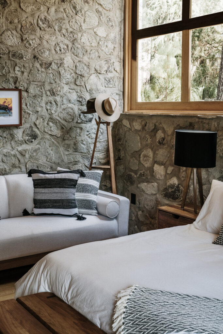
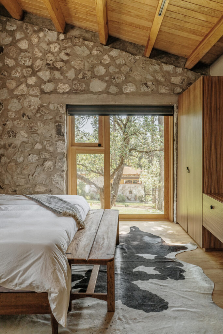
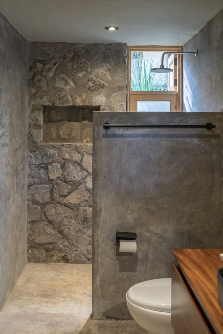
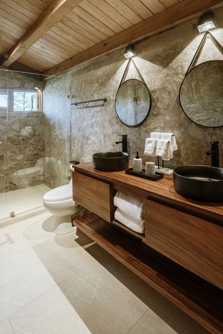
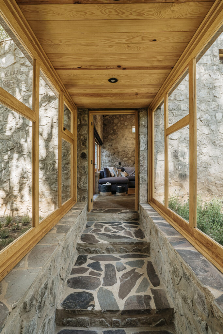
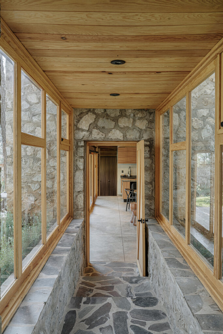
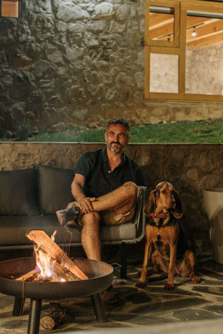
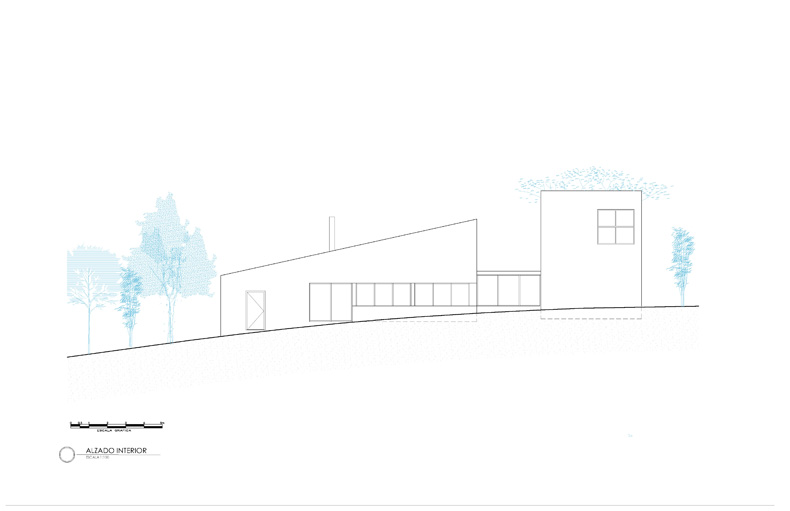
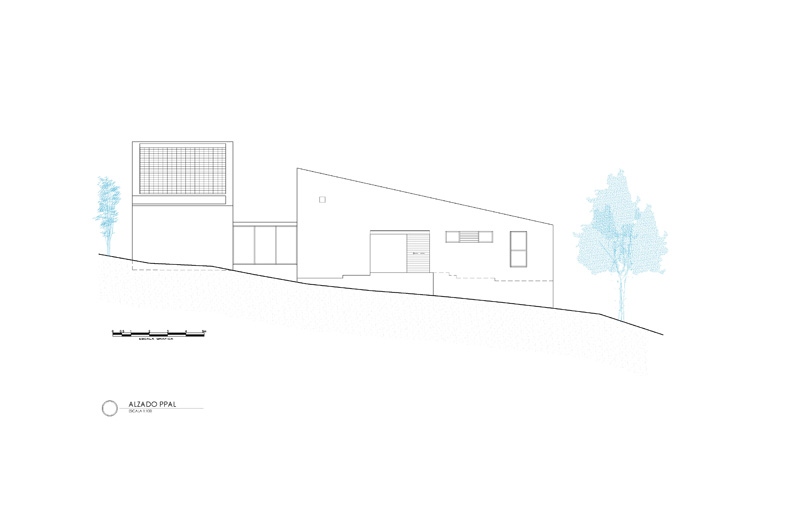
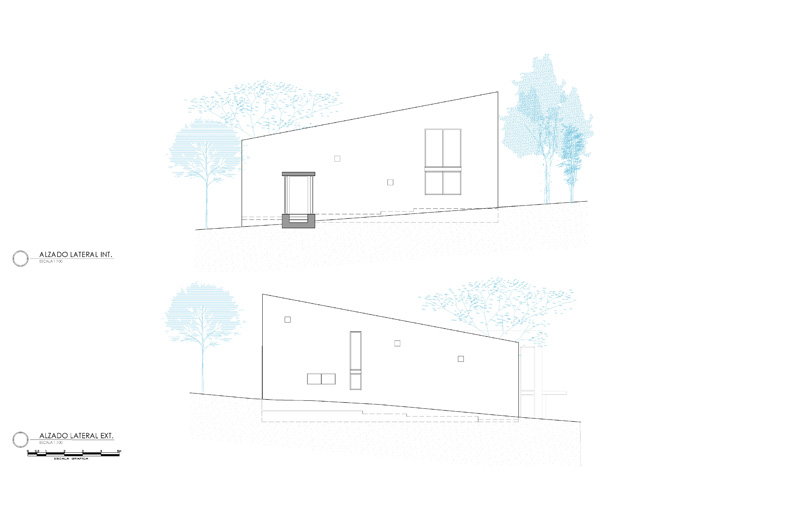
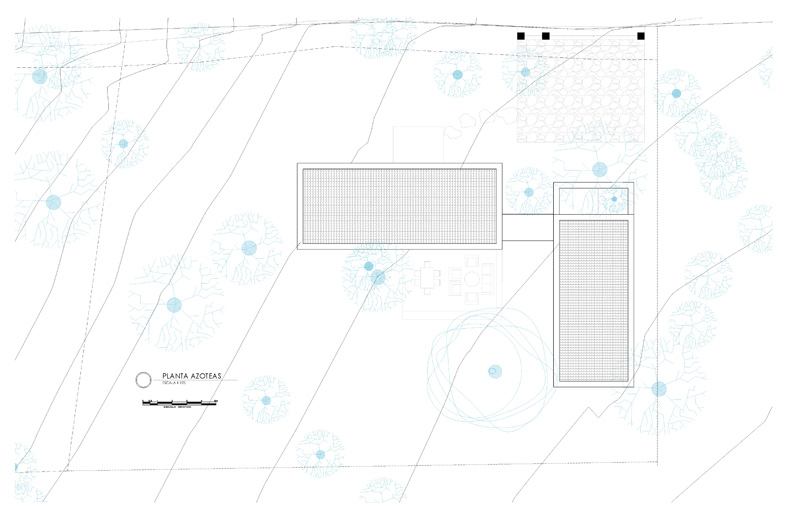
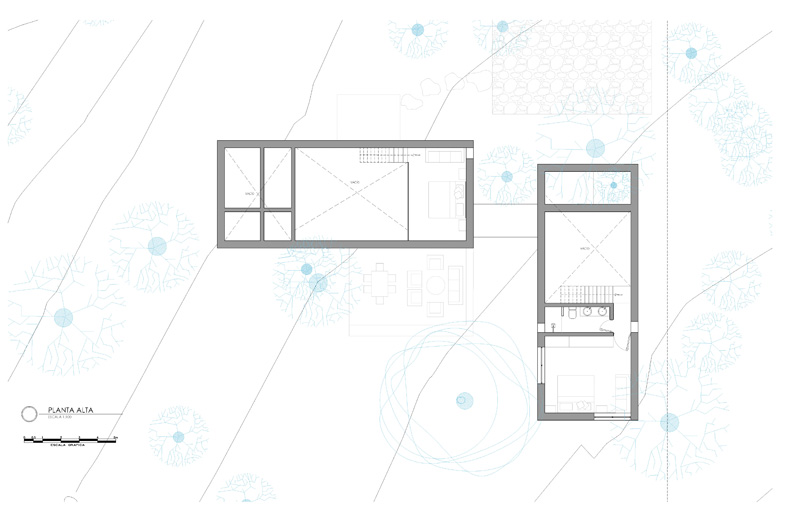
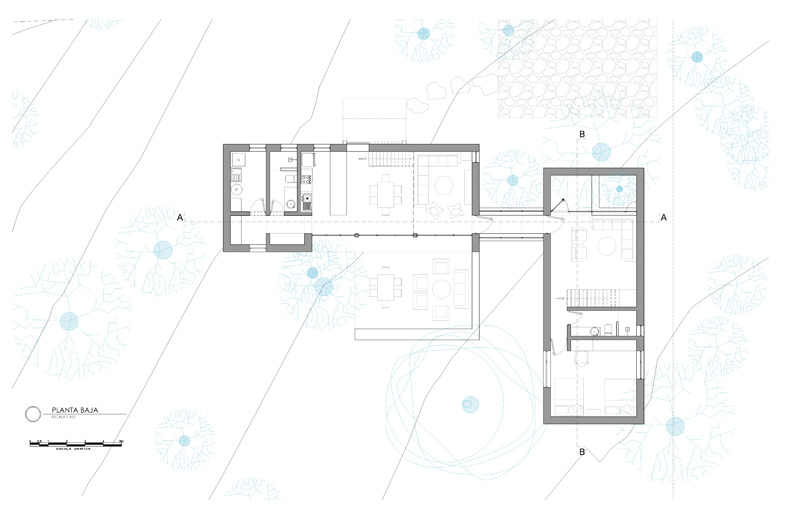
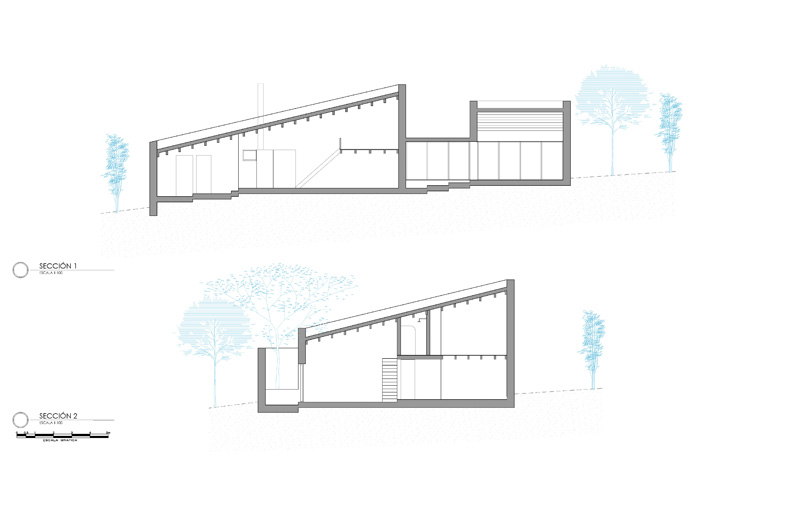
Overview
Petraia House by ARGDL is a contemporary reinterpretation of vernacular design located in Tapalpa, Mexico, near Los Espinos, combining stone and wood elements in a picturesque setting.
The house consists of two double-height volumes connected by a glass corridor. It features interconnected social areas on the ground floor, including a kitchen, dining area, and living room, while the night ship design encompasses a TV room, bedroom, and bathroom.
The architectural design utilizes local stone, regional pine, and glass to create a minimal ecological footprint and integrate seamlessly with the natural surroundings.
Completed in 2023, this project showcases the innovative and sustainable approach of ARGDL.
Design Elements
The home’s architectural design in Tapalpa, Mexico, combines locally sourced stone, regional pine, and glass to create a harmonious blend of natural materials.
The use of local stone in the main volumes of the house adds a sense of authenticity and connection to the surroundings.
The regional pine in the roof structure, window, and door frames adds warmth and character.
The incorporation of glass allows for internal transparency, bringing the landscape into the living spaces and enhancing the connection with nature.
Interior Spaces
The home’s interior spaces in Tapalpa, Mexico, showcase an open-plan layout, seamlessly combining the living room, dining area, and kitchen to create a cohesive and inviting social area.
The design fosters a sense of connectivity and flow, allowing for easy interaction and communication between the different spaces.
The use of natural materials such as stone and wood adds warmth and character to the interior. At the same time, the glass elements enhance transparency and bring in natural light, further integrating the home with its picturesque surroundings.
Architectural Materials
Using locally sourced stone, wood, and glass, the home’s architectural design in Tapalpa, Mexico, incorporates natural materials that evoke a sense of authenticity and harmony with the surrounding environment.
The main volumes of the house are constructed using local stone, while regional pine is utilized in the roof structure, window, and door frames.
Glass is strategically employed to achieve internal transparency, seamlessly blending the interior spaces with the picturesque landscape.
Project Details
Constructed in 2023 in Tapalpa, Mexico, near the town of Los Espinos, the Petraia House project by architecture firm ARGDL showcases a contemporary reinterpretation of vernacular design principles through the integration of locally sourced stone, wood, and glass materials.
The two double-height volumes of the house are connected by a glass corridor, creating a seamless blend between the interior and the picturesque surroundings.
With its minimal ecological footprint and harmonious integration with nature, Petraia House is a testament to sustainable and aesthetically pleasing architecture.
