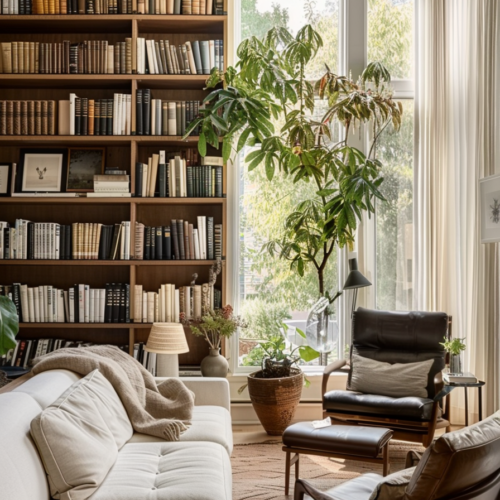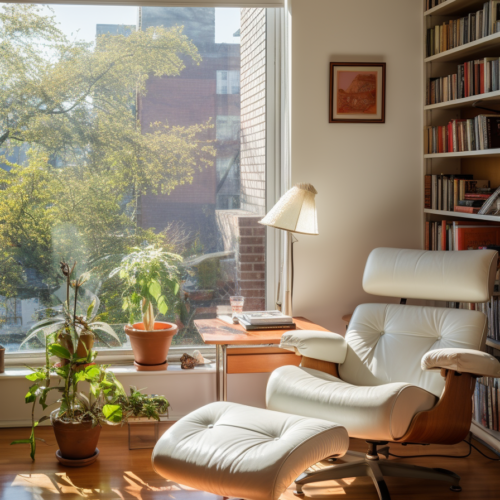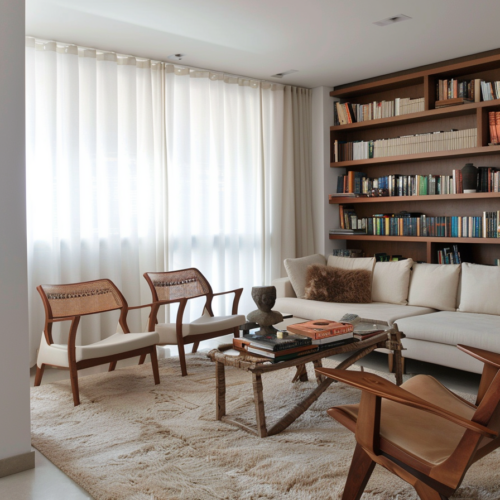The Sackett Street Townhouse, masterfully renovated and extended by Barker Associates Architecture Office, is a testament to the power of thoughtful design and meticulous craftsmanship. Situated in the heart of Brooklyn, New York, this stunning residence was transformed to meet the changing needs of its empty-nester owners. The project included adding a new floor creating a luxurious main suite and an additional bedroom while revitalizing the living spaces.
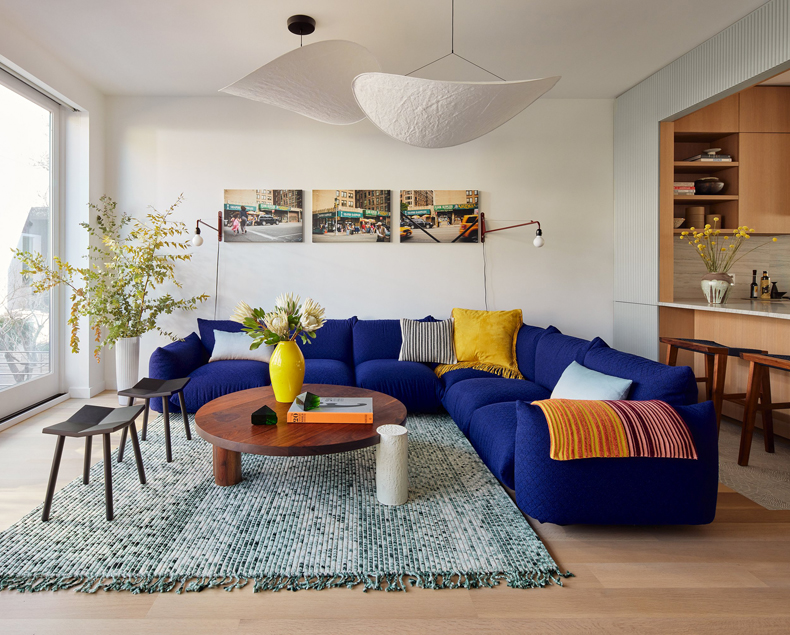
The design approach employed by Barker Associates focused on the skillful arrangement of semi-enclosed volumes, expertly utilizing materiality, lighting, and color to define distinct boundaries. Inside, a harmonious blend of vibrant jewel tones and soothing neutrals, alongside textured surfaces, creates an atmosphere of refined elegance. From the kitchen, enveloped in blue-gray textured wood, to the floor-to-ceiling glass of the living room, every element has been meticulously curated to create a modern and functional home.
With its captivating interior design and impeccable attention to detail, the Sackett Street Townhouse is a true architectural gem.
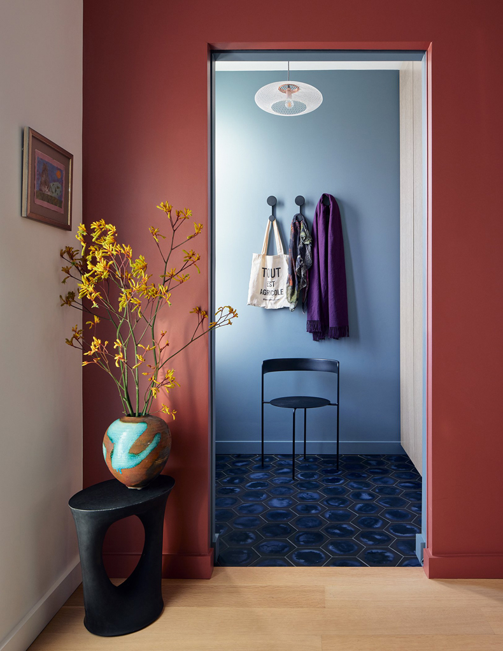
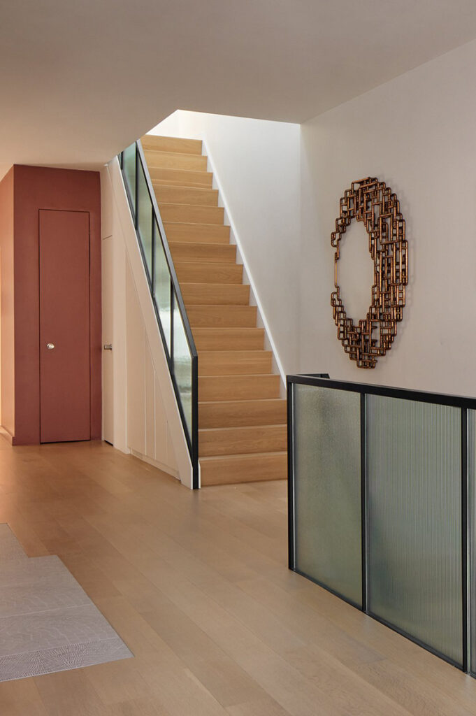
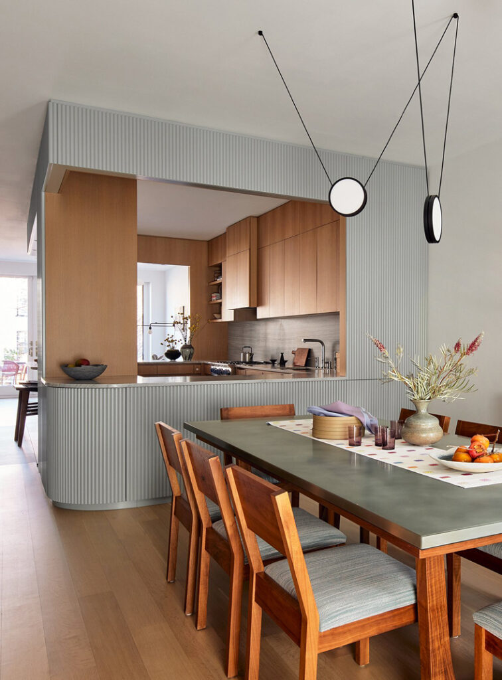
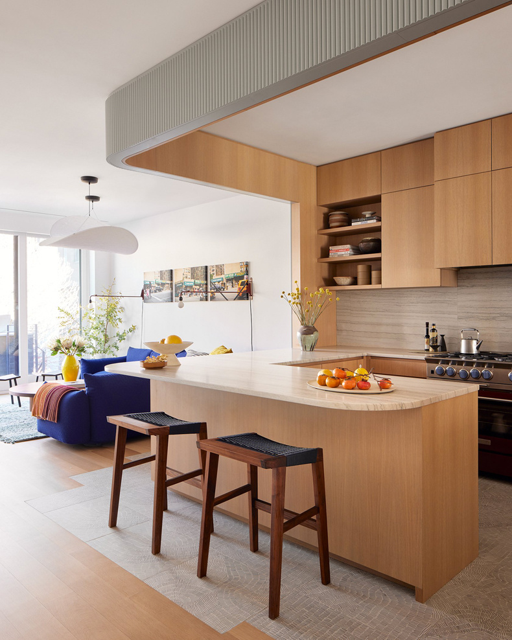
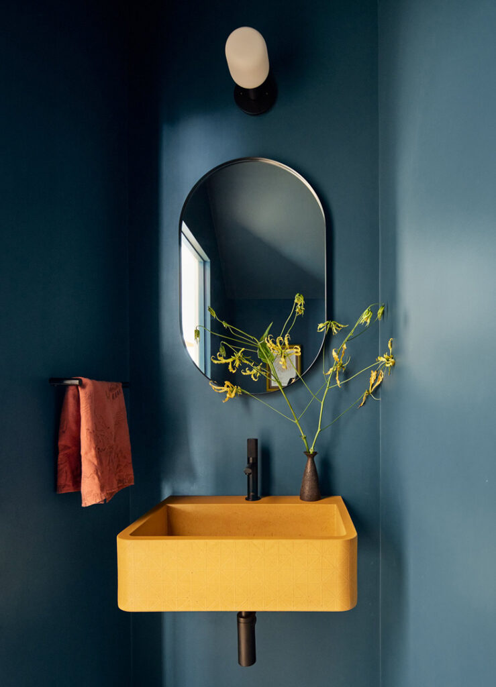
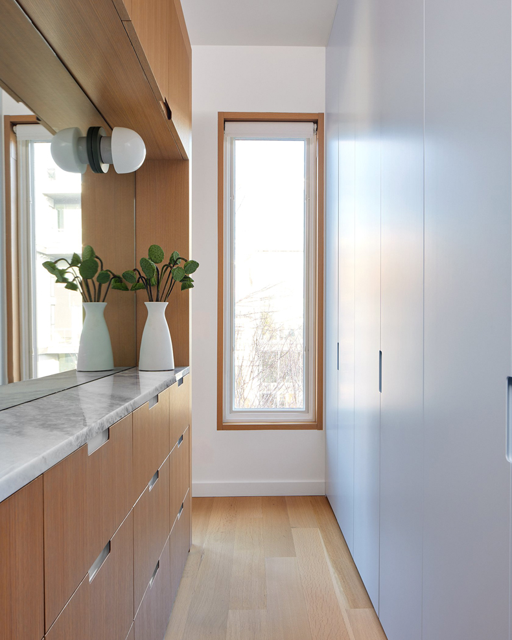
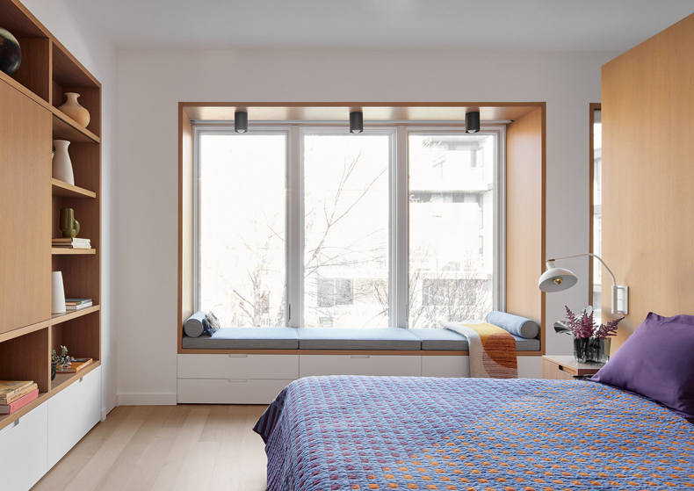
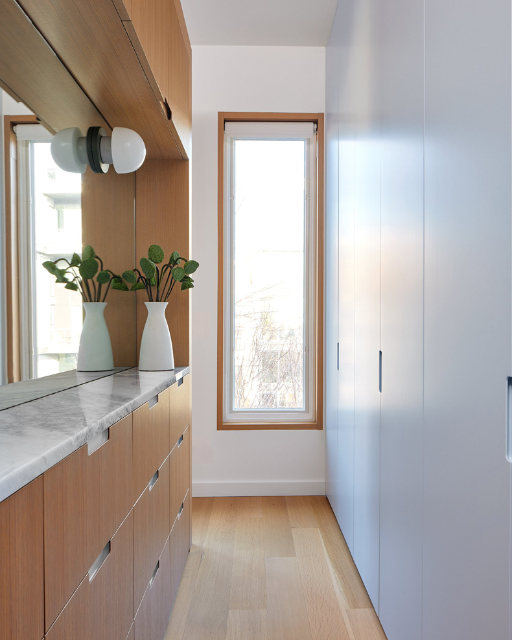
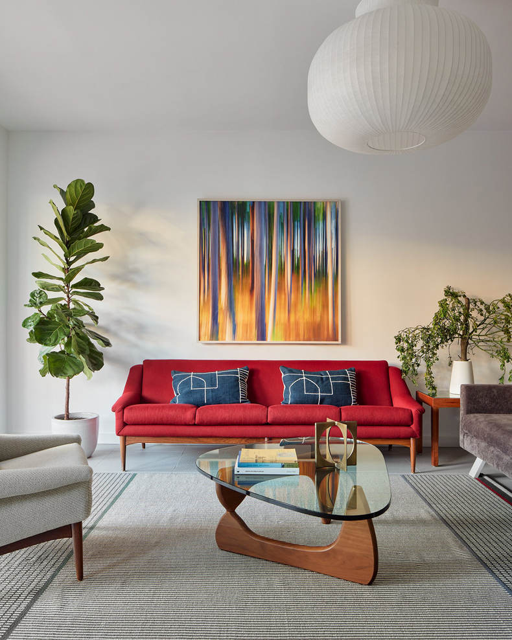
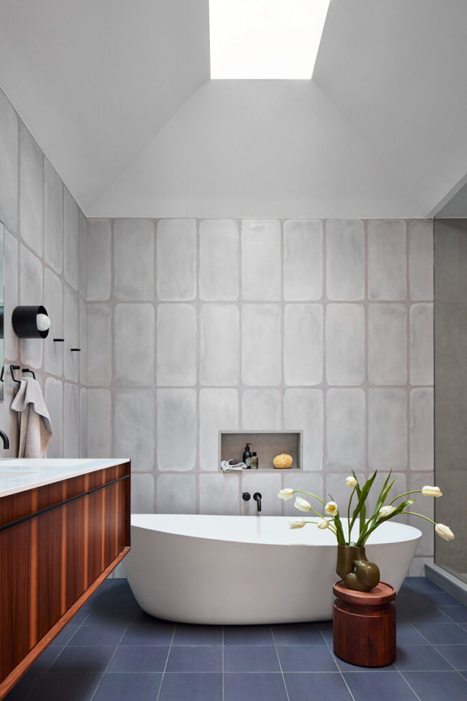
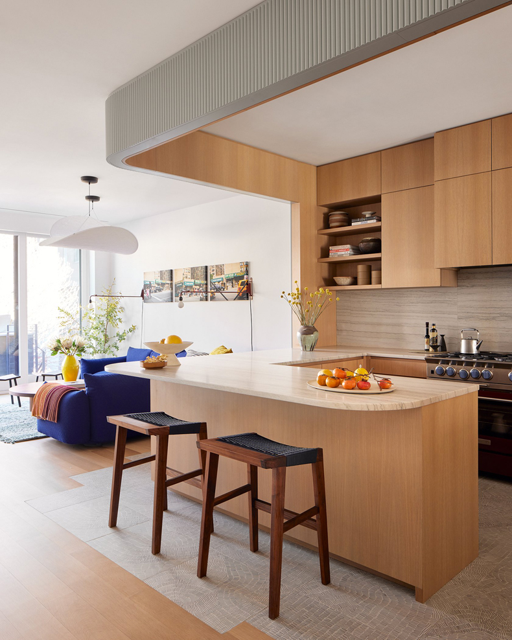
Project Overview
The Sackett Street Townhouse project, carried out by Barker Associates Architecture Office, successfully refreshed the existing living spaces and incorporated work-from-home areas while also adding a floor to create a main suite and a third bedroom, all within a bold and balanced color palette with textured surfaces, resulting in a visually stunning and functional design.
The project showcases the firm’s ability to transform spaces and create a harmonious blend of aesthetics and functionality.
Renovation and Extension
Renovation and extension of the Brooklyn project focused on refreshing the existing living spaces and incorporating additional work-from-home areas.
The clients aimed to adapt their townhouse to contemporary realities, including remote work.
The project included the addition of another floor to create a main suite and a third bedroom.
The living spaces were redesigned with an open plan and semi-enclosed volumes to define different areas.
The interior design featured a bold and balanced color palette with textured surfaces, creating a visually appealing and functional space.
Design Approach
Utilizing a design approach that prioritizes the configuration of semi-enclosed volumes, the renovation and extension project in Brooklyn sought to establish clear boundaries and define edges through thoughtful materiality, lighting, and color choices.
The incorporation of these elements created a dynamic and engaging living environment. By carefully selecting a bold and balanced color palette and incorporating textured surfaces, the design team successfully transformed the space into an aesthetically pleasing and functional home that reflects the client’s style and accommodates their evolving needs.
Interior Design Features
An array of vibrant jewel tones mixed with neutral hues and textured surfaces were carefully selected to create an inviting and visually striking interior design for the renovated townhouse in Brooklyn, New York.
The use of bold colors and textures adds depth and visual interest to the living spaces, while the neutral tones provide a balance and allow the vibrant hues to shine truly.
The result is a captivating and cohesive modern and timeless design.
Main Suite and Bath
The newly added main suite in the Brooklyn townhouse showcases a harmonious blend of materials and colors, creating a serene and luxurious retreat.
Defined by white oak and painted built-ins, the suite features a bedroom and dressing area divided by a volume acting as a headboard and storage. The custom bedframe and side tables face a wall of shelving and sliding panels, providing both functionality and visual interest.
The primary bath boasts a vaulted skylit ceiling and porcelain tiles in a muted color palette, further enhancing the relaxing atmosphere of the space.
